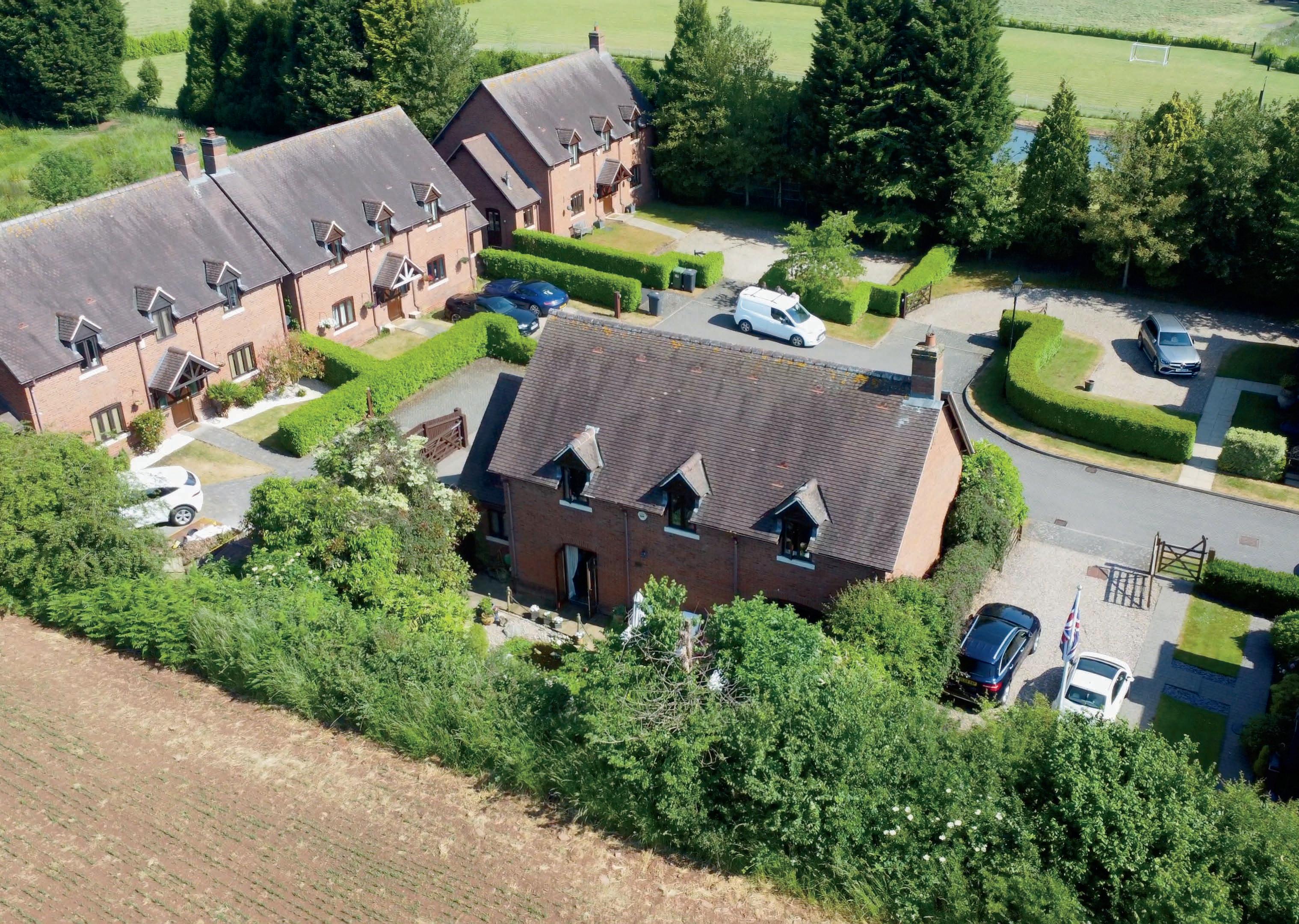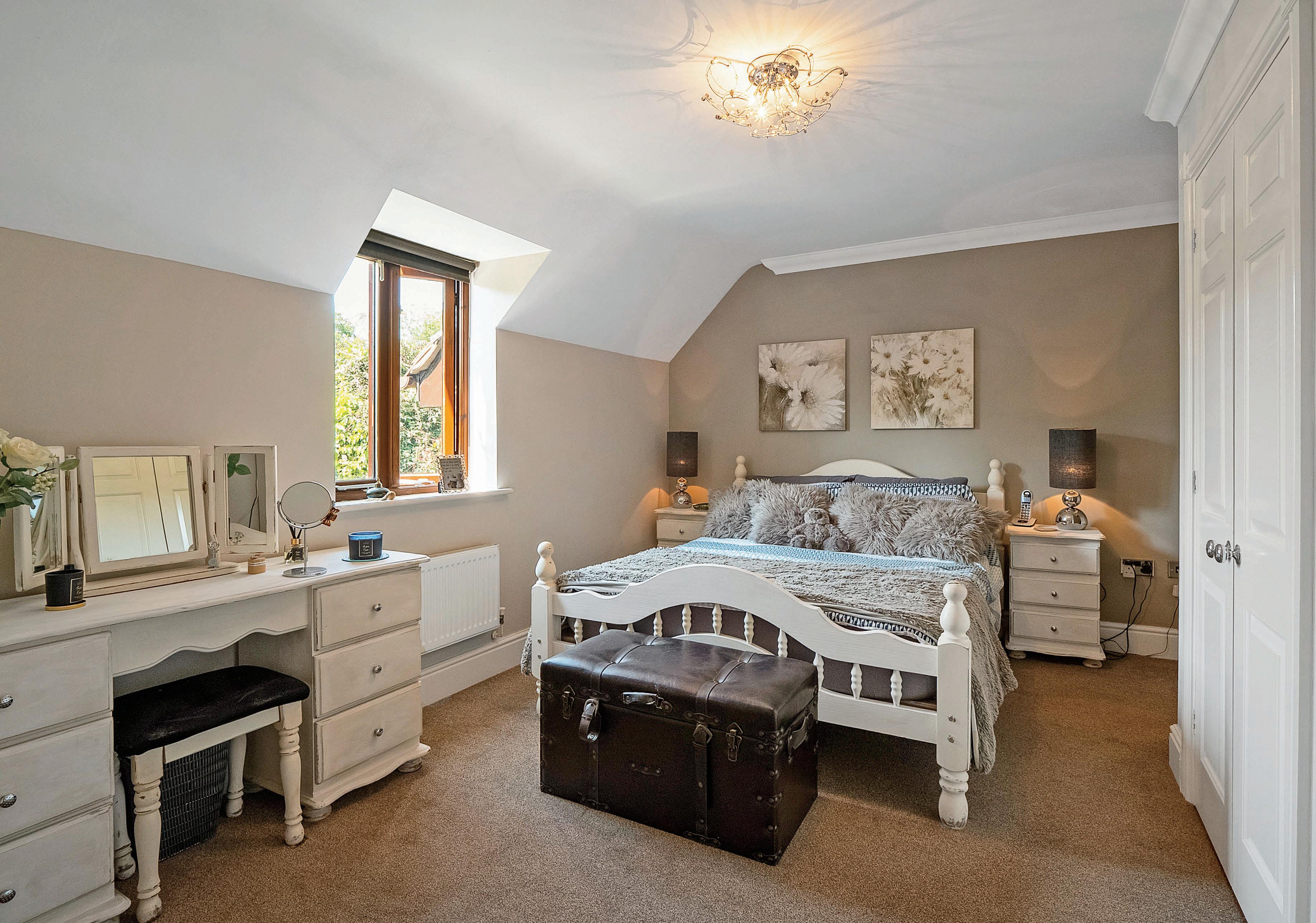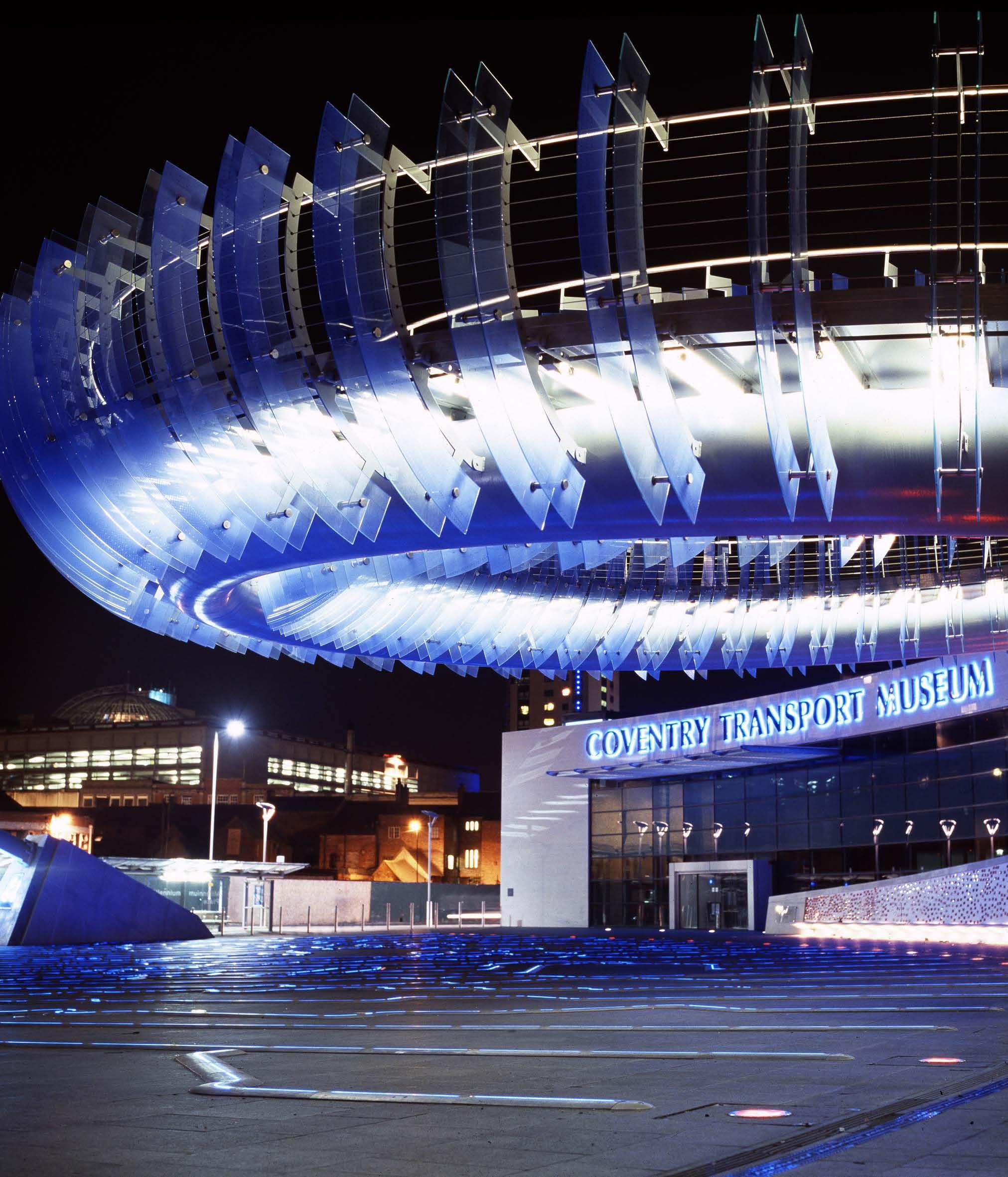

8 WILLOW LANE
A magnificent property, located in a cul-de-sac, situated on the outskirts of Fillongley and moments from the 18th century restaurant & public house, The Cottage Inn. This modern executive detached family home is offered onto the market with no onward chain. Benefiting from two En Suites & a Family Bathroom, beautifully maintained rear garden with a pond for your wildlife watch, off-road parking with a block-paved driveway, and all within a secluded semi-rural location. The home offers cottage features throughout with rustic oak flooring & feature open fireplace to Lounge.

ACCOMMODATION SUMMARY
To the front of the property, you’re greeted with a gated block-paved driveway for up to four vehicles, hedgerow border to front with laid to lawn & a selection of flowerbeds, shrubs and trees, leading to a storm porch with your front door.

Upon entering the home, you’re greeted into a spacious, light Entrance Hall with two oak-style double glazed windows to front either side of the front door, rustic wood flooring, radiator, coving to ceiling, stairs arising to the first floor and an under-stairs cupboard.


The Lounge gives you dual aspect views from oak-style double glazed window to front & oak-style double glazed French doors to rear opening directly onto the Entertainment Patio, coving to ceiling, feature open fireplace with hearth & surround, internal glazed French doors opening onto the Entrance Hall, two radiators and rustic wood flooring.
The Downstairs Cloakroom with a suite comprising of low level WC & wash hand basin, part tiling, extractor fan, radiator, coving to ceiling and rustic wood flooring.
The Kitchen/Sitting Room with oak-style double glazed window to rear overlooking the rear garden, double glazed oak French doors opening onto the decked area which overlooks your pond & wildlife, the luxury refitted curved-edge integrated kitchen comprises of eye level wall units, cupboards and drawers underneath with incorporated square-edged work surfaces & matching backboards, one-and-a-half-bowl sink with drainer & mixer taps, integrated Hotpoint dishwasher, space for American fridge/freezer with storage around, Range Master cooker with cooker hood above & splashback, integrated Hoover microwave, radiator, tile-style flooring, recessed lighting, ceiling fan light, a breakfast bar for seating up to three stools; and the Sitting Area has space for a further sofa for reading a book or watching TV with drawers underneath.
The Utility Room with oak-style double glazed window to front overlooking the front garden, oak-style double glazed door leading onto your side access, storage comprising of eye level wall units & cupboards underneath, incorporated work surfaces & matching backboards, stainless sink with drainer & mixer taps, plumbing for washing machine & dryer, radiator, extractor fan and loft access.
The Dining Room with oak-style double glazed window to front overlooking the manicured front garden, rustic wood flooring, coving to ceiling, radiator and seating comfortably for six people.



Seller Insight
Thinking back to our initial impressions of the property, we can easily recall the warm and welcoming feeling that was immediately apparent from when we first stepped into the spacious hallway. It had such a good feeling about it that got better and better as we went through the house, and it was this, combined with the size and layout which is what first attracted us,” say the owners.
“Set in a quiet cul-de-sac on the edge of the village of Fillongley, it is very rural but we’ve enjoyed being part of a small, friendly community of neighbours, so we’ve never felt isolated. The best thing about living here is that we can step out of the front door and be walking in the countryside in a matter of minutes and we also enjoy going to nearby Kingsbury Water Park with our dog as it’s a beautiful place to walk. There is a fabulous 18th century pub / restaurant within walking distance and we can easily head into Coventry or Nuneaton for a wider range of shops, restaurants, and leisure facilities.”

“The garden was just laid to lawn when we moved in and we have since landscaped it to create a peaceful space that’s ideal for relaxing and entertaining. We added decking which overhangs the pond and it’s the perfect spot to sit quietly and watch the various wildlife that find it irresistible, such as birds, dragonflies, tadpoles, and frogs. We also see hedgehogs, rabbits, partridges, and even a polecat on one occasion! The established shrubbery and bushes provide a sense of privacy and there are different areas to sit with a cup of tea or to enjoy a BBQ with friends and family.”
“My favourite place to spend time is, without a doubt, in the garden but the upstairs snug is a close second as it’s a lovely room where I can relax on the comfortable sofa with a good book. We tend to spend most of our day time in the kitchen / diner as it has a breakfast bar, tv, and small sofa where we can sit and chat whilst cooking. It’s modern, bright, and airy with clean white lines and top-quality appliances, including our big American fridge freezer. I enjoy sitting in there at the weekend with breakfast whilst reading the newspapers.”*
* These comments are the personal views of the current owner and are included as an insight into life at the property. They have not been independently verified, should not be relied on without verification and do not necessarily reflect the views of the agent.


SLEEPING QUARTERS
First floor arising from the Entrance Hall with oak-style double glazed window to rear overlooking the rear garden, radiator and loft access.

The Principal Bedroom with oak-style double glazed window to rear overlooking the rear garden, coving to ceiling, vaulted ceiling, radiator, dressing table area and two double built-in wardrobes; into your own luxury En Suite with a double shower cubicle, low level WC & wash hand basin, wall mounted radiator, tiles to floor & walls, shaver point and extractor fan.
Bedroom Four which is currently being utilised as a further Sitting Room, with oak-style double glazed window to front, vaulted ceiling, oak shelving, ceiling fan light and radiator.
Family Bathroom with double glazed obscured window to front, suite comprising of an enclosed curved panelled bath with mixer taps, wash hand basin & wall mounted low level WC, vaulted ceiling, radiator, extractor fan, and tiles to floor & walls.

Bedroom Three which is currently being utilised as an Office, with oak-style double glazed window to front, built-in wardrobes across one wall, vaulted ceiling, oak shelving and a ceiling fan light.
Bedroom Two with oak-style double glazed window to rear, radiator, vaulted ceiling, double built-in wardrobe; and with its own En Suite with suite comprising of double shower cubicle, low level WC & wash hand basin, part tiling, radiator, vaulted ceiling, extractor fan and shaver point.










Outside
To the rear garden, with access from the Kitchen & the Lounge, oak-style double glazed French doors opening onto spectacular views of a secluded Entertainment Patio which is ideal for BBQ gatherings decked for socialising & relaxing, a selection of flowerbeds with numerous plants, shrubs & trees for complete seclusion, outdoor lighting, pebbled & block-paved pathways, outside water tap, a sun lounging decked area above the Pond giving you tranquil moments with your own wildlife watch, and with a further seating area nestled in for those peaceful sunrise moments with your early cup of tea overlooking your beautifully colourful rear garden.


Side access on your home is brick-built around with fencing & gated access to the front, an oil tank, a 6×8 shed for further storage, two greenhouses for your “Good Life” and an outside boiler.
To the front of the home with your block-paved driveway, laid to lawn garden with a selection of flowerbeds, shrubs & trees and with off-road parking.


LOCATION
Fillongley is a pleasant village in the north of Warwickshire. It is situated 6 miles east of Bedworth, 7 miles south-west of Nuneaton & of equal distance north-west of Coventry. With ease of access for the NEC, Birmingham Airport, and railway stations with access to London within an hour. Ease of commute onto motorways for the M6, M42 & M69. Primary school and local public house within the village and a selection of social communities too.







Registered in England and Wales. Company Reg No 09929046 VAT Reg No: 232999961
Head Office Address: 5 Regent Street Rugby CV21 2PE

Copyright © 2023 Fine & Country Midlands Ltd.

Services
Electric - Mains
Oil tank
Water - Mains
Sewage – Sewage Treatment Plant
Local Authority
Freehold | EPC Rating C | Council Tax Band G (North Warwickshire Council)


Viewing Arrangements
Strictly via the vendors sole agents; Fine & Country Coventry on 02476-50015 & Graham Howell on 07972-616405
Website
For more information visit www.fineandcountry.com/uk/coventry
Opening Hours
Monday to Friday 9.00-17.30
Saturday 9.00-16.30
Sunday By Appointment Only
Agents notes: All measurements are approximate and for general guidance only and whilst every attempt has been made to ensure accuracy, they must not be relied on. The fixtures, fittings and appliances referred to have not been tested and therefore no guarantee can be given that they are in working order. Internal photographs are reproduced for general information and it must not be inferred that any item shown is included with the property. For a free valuation, contact the numbers listed on the brochure. Printed 27.06.2023





GRAHAM HOWELL PARTNER AGENT
Fine & Country Coventry
Tel: 07972 616405 | 024 7650 0015
Email: graham.howell@fineandcountry.com
Graham is a well-established figure within the property profession before joining Fine & Country team and is a great role model for the brand. He is a passionate expert with a wealth of success stories for helping people with marketing strategies and secure the best price for their home.

His experience affords him to share his knowledge with clients with the added benefit of also being a property expert and has a wealth of experience in learning & development in the industry. This training has been follow by both new and old agents to raise the bar on standards in the industry. Graham lives on the outskirts of Coventry with his son Stan.
Prior coming to Fine & Country, Graham has won numerous awards throughout his 17 years’ experience within the industry.
FINE & COUNTRY
Fine & Country is a global network of estate agencies specialising in the marketing, sale and rental of luxury residential property. With offices in the UK, Australia, Egypt, France, Hungary, Italy, Malta, Namibia, Portugal, Russia, South Africa, Spain, The Channel Islands, UAE, USA and West Africa we combine the widespread exposure of the international marketplace with the local expertise and knowledge of carefully selected independent property professionals.
Fine & Country appreciates the most exclusive properties require a more compelling, sophisticated and intelligent presentation - leading to a common, yet uniquely exercised and successful strategy emphasising the lifestyle qualities of the property.
This unique approach to luxury homes marketing delivers high quality, intelligent and creative concepts for property promotion combined with the latest technology and marketing techniques.
We understand moving home is one of the most important decisions you make; your home is both a financial and emotional investment. With Fine & Country you benefit from the local knowledge, experience, expertise and contacts of a well trained, educated and courteous team of professionals, working to make the sale or purchase of your property as stress free as possible.


