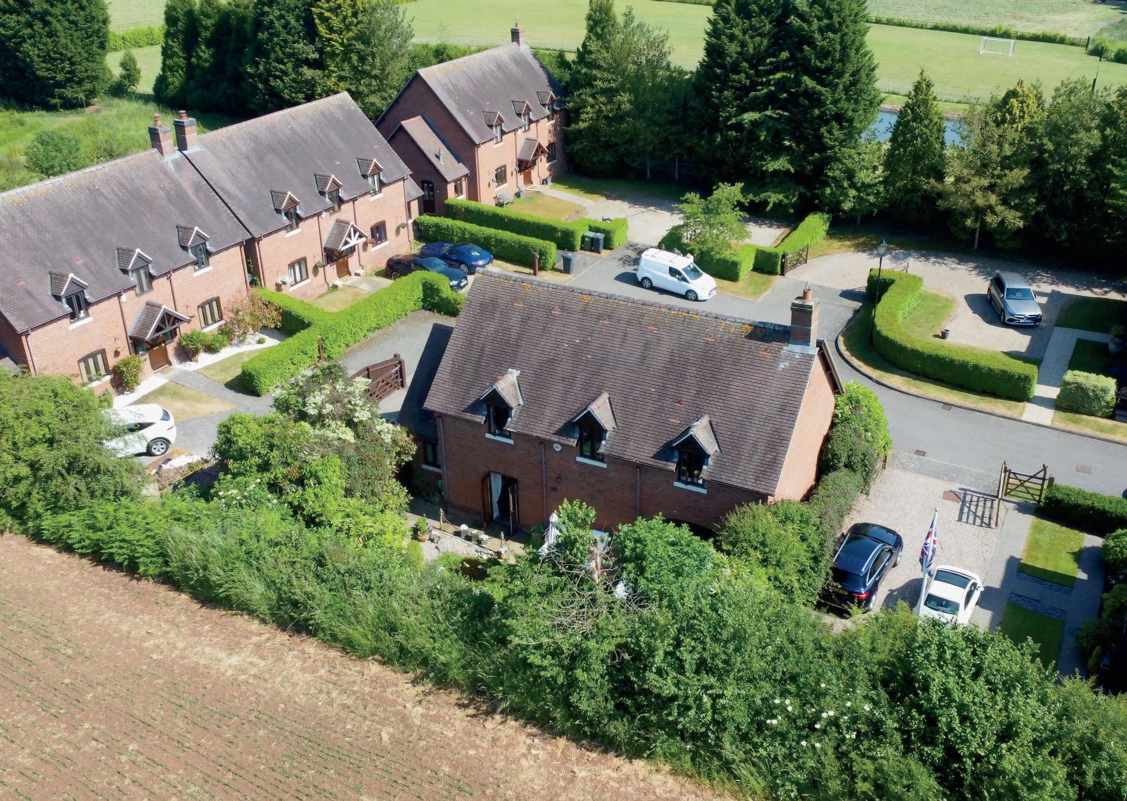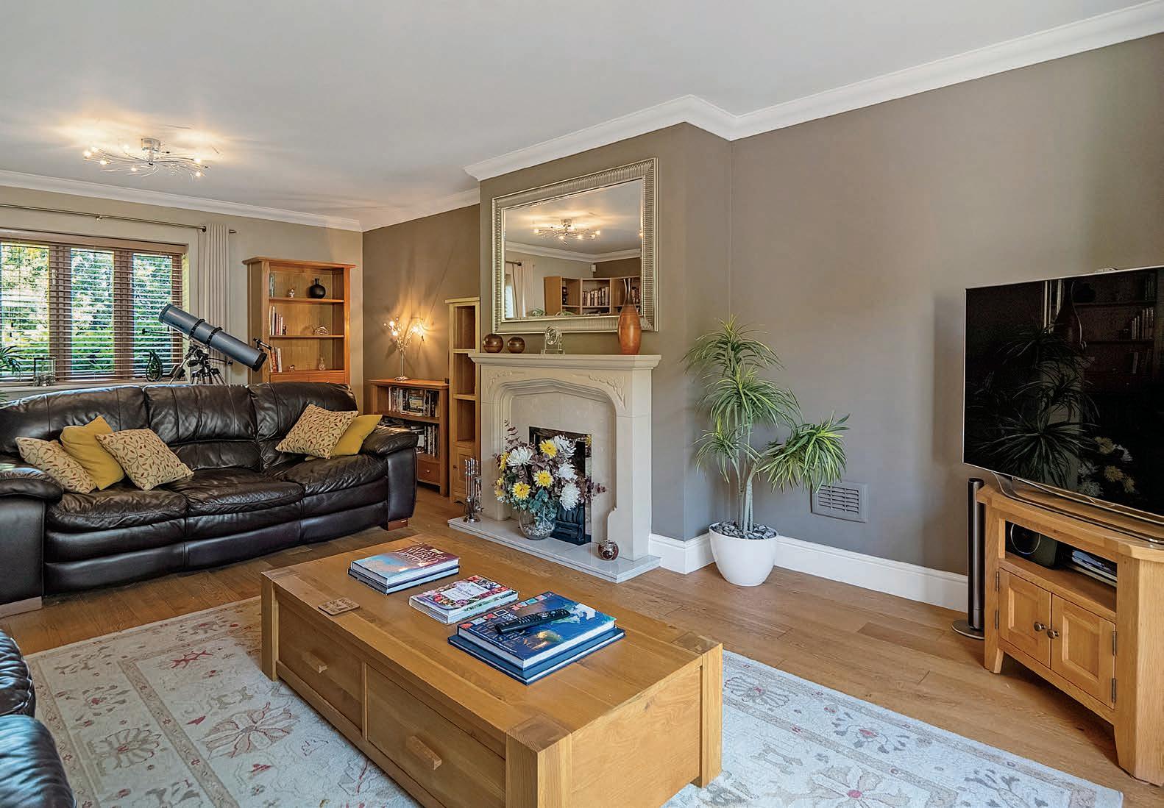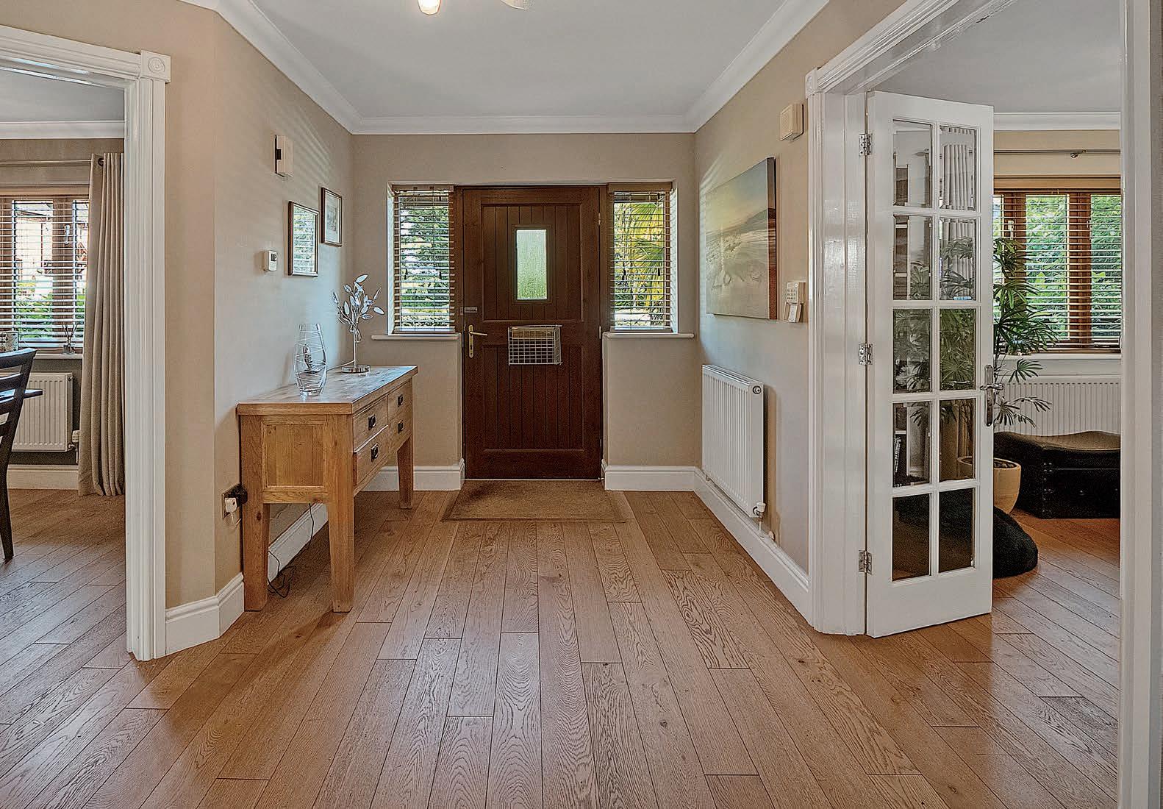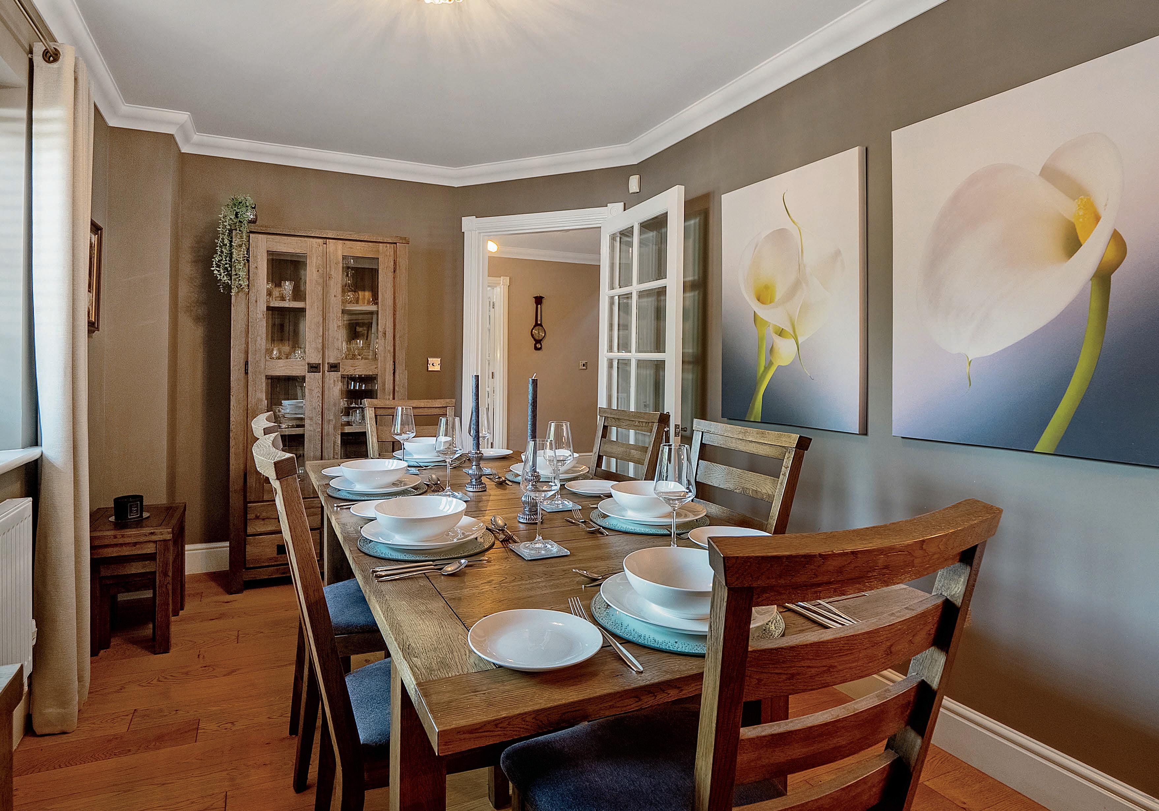
3 minute read
8 WILLOW LANE
A magnificent property, located in a cul-de-sac, situated on the outskirts of Fillongley and moments from the 18th century restaurant & public house, The Cottage Inn. This modern executive detached family home is offered onto the market with no onward chain. Benefiting from two En Suites & a Family Bathroom, beautifully maintained rear garden with a pond for your wildlife watch, off-road parking with a block-paved driveway, and all within a secluded semi-rural location. The home offers cottage features throughout with rustic oak flooring & feature open fireplace to Lounge.
Graham Howell Partner Agent
Fine & Country Coventry
Tel: 07972 616405 | 024 7650 0015
Email: graham.howell@fineandcountry.com
Graham is a well-established figure within the property profession before joining Fine & Country team and is a great role model for the brand. He is a passionate expert with a wealth of success stories for helping people with marketing strategies and secure the best price for their home.
His experience affords him to share his knowledge with clients with the added benefit of also being a property expert and has a wealth of experience in learning & development in the industry. This training has been follow by both new and old agents to raise the bar on standards in the industry. Graham lives on the outskirts of Coventry with his son Stan.
Prior coming to Fine & Country, Graham has won numerous awards throughout his 17 years’ experience within the industry.
FINE & COUNTRY
Fine & Country is a global network of estate agencies specialising in the marketing, sale and rental of luxury residential property. With offices in the UK, Australia, Egypt, France, Hungary, Italy, Malta, Namibia, Portugal, Russia, South Africa, Spain, The Channel Islands, UAE, USA and West Africa we combine the widespread exposure of the international marketplace with the local expertise and knowledge of carefully selected independent property professionals.
Fine & Country appreciates the most exclusive properties require a more compelling, sophisticated and intelligent presentation - leading to a common, yet uniquely exercised and successful strategy emphasising the lifestyle qualities of the property.
This unique approach to luxury homes marketing delivers high quality, intelligent and creative concepts for property promotion combined with the latest technology and marketing techniques.
We understand moving home is one of the most important decisions you make; your home is both a financial and emotional investment. With Fine & Country you benefit from the local knowledge, experience, expertise and contacts of a well trained, educated and courteous team of professionals, working to make the sale or purchase of your property as stress free as possible.

Accommodation Summary
To the front of the property, you’re greeted with a gated block-paved driveway for up to four vehicles, hedgerow border to front with laid to lawn & a selection of flowerbeds, shrubs and trees, leading to a storm porch with your front door.

Upon entering the home, you’re greeted into a spacious, light Entrance Hall with two oak-style double glazed windows to front either side of the front door, rustic wood flooring, radiator, coving to ceiling, stairs arising to the first floor and an under-stairs cupboard.


The Lounge gives you dual aspect views from oak-style double glazed window to front & oak-style double glazed French doors to rear opening directly onto the Entertainment Patio, coving to ceiling, feature open fireplace with hearth & surround, internal glazed French doors opening onto the Entrance Hall, two radiators and rustic wood flooring.
The Downstairs Cloakroom with a suite comprising of low level WC & wash hand basin, part tiling, extractor fan, radiator, coving to ceiling and rustic wood flooring.
The Kitchen/Sitting Room with oak-style double glazed window to rear overlooking the rear garden, double glazed oak French doors opening onto the decked area which overlooks your pond & wildlife, the luxury refitted curved-edge integrated kitchen comprises of eye level wall units, cupboards and drawers underneath with incorporated square-edged work surfaces & matching backboards, one-and-a-half-bowl sink with drainer & mixer taps, integrated Hotpoint dishwasher, space for American fridge/freezer with storage around, Range Master cooker with cooker hood above & splashback, integrated Hoover microwave, radiator, tile-style flooring, recessed lighting, ceiling fan light, a breakfast bar for seating up to three stools; and the Sitting Area has space for a further sofa for reading a book or watching TV with drawers underneath.
The Utility Room with oak-style double glazed window to front overlooking the front garden, oak-style double glazed door leading onto your side access, storage comprising of eye level wall units & cupboards underneath, incorporated work surfaces & matching backboards, stainless sink with drainer & mixer taps, plumbing for washing machine & dryer, radiator, extractor fan and loft access.
The Dining Room with oak-style double glazed window to front overlooking the manicured front garden, rustic wood flooring, coving to ceiling, radiator and seating comfortably for six people.





