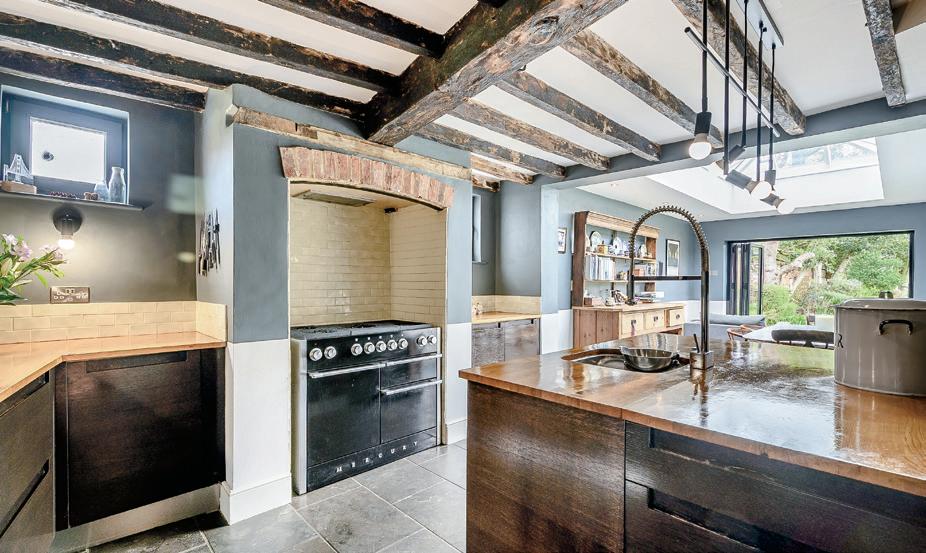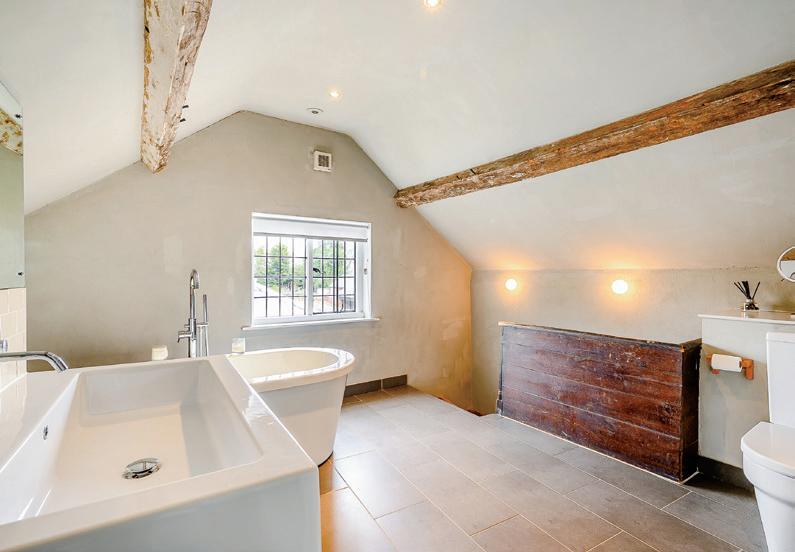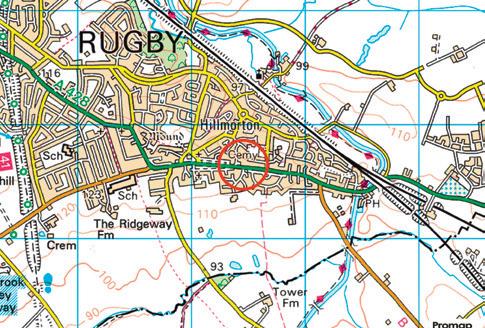

THE WHITE HOUSE
A fully renovated Grade II Listed detached 5 bedroom house with a spacious 3 bedroom stable conversion in the popular residential area of Hillmorton.





KEY FEATURES
The White House is a significant detached period house that has been sympathetically modernised over the last decade. With origins from the early Georgian reign, there were also additions to the property through Victorian and pre war periods. The current owner worked closely with the preservation and listed building officers to retain the character and integrity of this substantial house whilst gently introducing some modern ‘creature comforts, including data cabling throughout. The main house has 3 large reception rooms with a central kitchen and a smart orangery. There are 5 double bedrooms and 2 bathrooms. Attached to the rear is a two-storey Victorian stable conversion which has been fully converted to now provide a spacious 3 bedroom separate dwelling. This versatile addition could be ideal for family, friends or provide office space. Outside there is a private mainly walled garden, an open double garage, outbuildings and ample off road parking.
Ground Floor

A wide timber door with stained glass original fan light opens into the welcoming entrance hall which has the original oak staircase gently rising to the first floor. A stained glass door leads to the rear hall with two timber doors to the main reception rooms. The drawing room has parquet flooring with a central operational open fireplace with stone surround and hearth. It has a typically high ceiling with original plaster cornices and two front sash windows with operational shutters. The generous dining room has flagstone flooring and would comfortably seat 12 with ease. This room also has an operational open fireplace with original cupboards and decorative archway. There are also two sash window to the front with shutters and a serving hatch through to the kitchen. The third reception room could be used as either a family room or winter lounge. It has a wood burning stove set into a brick hearth with brick surround. There is a fan light over the door and a sash window with full height operational shutters.
The kitchen has a range of contemporary oak fronted base units including a conventional drawer set and wider pan drawers with wooden work surfaces and a central island incorporating a sink unit and the Samsung microwave oven, Fisher and Paykel twin drawer dishwasher. Within the chimney breast is a Mercury cooking range with 5-ring gas hob. Quality wall tiles, fully tiled floor and a beamed ceiling. An original door leads to the former servant’s staircase with a pantry below. Off the rear of the kitchen there is a quality orangery added in 2005 incorporating the original operational well covered by a re-enforced glass cover. This also has a fully tiled floor with 3 side windows and French bi-fold doors providing attractive views over the garden, which also allow natural light to flood in. The inner hallway has the original terracotta floor tiles with a wide door to the garden, a spacious cloakroom incorporating the alarm control panel, the CAT 5e cabling distribution frame, entry point for fibre optic cables and external wifi cabling. There is also a spacious laundry room with sink unit, original meat hooks and cupboard, ceiling beam and a rear window. Brick steps lead down to the cellar rooms that offer plenty of space for wine, beer and cheese storage.


SELLER INSIGHT
81 High Street began as a one up, one down cottage and was expanded significantly during the Georgian era, it is now a superb and spacious family home. Fifteen years ago, the present owner viewed the property, it was derelict, but it immediately enchanted her. She realised it was possible to restore the house and that the generous sized, and well proportioned rooms would make a stunning home.
Working with great care to preserve all original features, a team of conservation builders meticulously brought the house back to life. A superb orangery formed a chic and modern kitchen extension, and a three bedroom adjoining, but totally independent annexe, was formed from the Victorian stables. The result is a home which retains the best of elegant Georgian domestic architecture, which stylish seamlessly combines historical grace with modern living.

The house provides a luxury of space in light flooded rooms. The kitchen is the hub of the home, and the chic orangery extension is where you sit before the double doors and enjoy pretty garden views. In contrast the dining room with its wood panelling, central rose, symmetry, and open fireplace, is pure Georgian sophistication Louise recalls many happy occasions when up to thirteen people were easily seated in its charming and timeless setting.
The delightful appeal of the house continues into the bright sitting room with its original parquet flooring, the cosy snug, the impressive main hallway and superb master bedroom suite. Louise says it is a fantastic house to live in, where the rooms flow into one another, and every room has its purpose. It is an excellent entertaining venue and she recalls a fabulous party with sixty guests and adds that the stone floors in some rooms make for easy cleaning.
The organic garden has been carefully and lovingly cultivated, and is a captivating mix of fruit orchard, a lawn for children’s games, and a more formal area with captivating plants and flowers. There is always seasonal colour, with plants for bees, a mini wild life reserve: and the wisteria covered seating area, is a sun trap where you can settle into a garden sofa and savour the natural beauty around you.
Hillmorton is a community minded village, with shops for everyday needs, and only two miles from Rugby with its independent and state schools, and for the commuter, London is a fifty minute rail journey. The wide choice of country walks give a good balance of town and country life, and Louise will miss the house and the area. She knows it will be hard to find a house with the same space and character. It has been the most lovely sanctuary and she takes away many happy memories.”*
* These comments are the personal views of the current owner and are included as an insight into life at the property. They have not been independently verified, should not be relied on without verification and do not necessarily reflect the views of the agent.







First Floor
The landing has exposed floorboards with a gothic sash front window and airing cupboard with fitted shelving and an original decorative archway. The master bedroom has an open fireplace with inset tiling, a wooden fender and marble surround. There are high skirting boards and two gothic front sash windows. The second bedroom has an original period fireplace with adjacent drawer set and original built in cupboards. This room also has a front gothic style window and a door and stairs leading to the en-suite. Nicely tucked away (located within the former servants quarters) there is a modern bathroom with an oval shaped bath with contemporary tap. Wide wall hung basin, low-level flush WC and a tiled floor. There is a double width walk in shower enclosure with shower unit and a glazed screen. It has a vaulted ceiling with exposed purlins and leaded light window overlooking the orangery. Stairs also descend to the ground floor. Bedroom 3 also has an original fireplace with timber surround and a sash window to the side. Bedroom 4 has a high level hatch to the loft and a gothic front window. The fifth bedroom has a rear window providing attractive views of the stable conversion and the rear garden. Further steps lead down to the family bathroom which has a free standing claw and foot bath with a fully tiled shower enclosure and a pedestal wash hand basin. White ceramic tiling, shaver point, opaque rear window. There is a further step and door leading to the Sanitan high level cistern with the original ‘Thunderbox’ with adjacent storage. This room has wooden panelling, tiled floor and an opaque rear window.













The Stables
Ground Floor
Attached to the rear of the main house is a blend of Georgian & Victorian buildings used initially for storage and stabling. Converted and fully renovated in 2005 to include raising the roof and constructing a new pitched roof with Spanish slates. This has been fully refurbished and now offers ideal guest accommodation or could provide a source of rental income. There is a central oak door that leads into a tiled inner hall that houses the alarm system. There is a modern cloakroom with RCD consumer unit and exposed brick walling. To the right there is a spacious living room with 2 radiators and exposed brick walls. There are two windows overlooking the garden with a staircase to the first floor and under stairs storage cupboard. The kitchen/breakfast room has a fully tiled floor with a range of contemporary white fronted base and eye-level units. There is a Siemens electric fanassisted oven and a four-ring electric hob and extractor hood above. There are wooden work surfaces with a stainless steel sink unit and glazed wall tiles. Exposed brick work, central beam with a full height window overlooking the garden.
First Floor
The landing runs virtually the full width of the stable conversion with a vaulted ceiling, exposed brickwork and purlins. There are two side windows allowing natural light to flood in. There are wall light points and two cupboards, one housing the Megaflo hot water cylinder. Bedroom 1 has an exposed brick and purlins with a vaulted ceiling. There is a side window, door leading to stairs which provide a separate route to the garden and a fully fitted en-suite shower room. There are multiple CAT 5e data ports and power points (fitted to corporate office standards). The second bedroom also has a vaulted ceiling with exposed original timbers and purlins. Exposed brick work, TV point, side window. The third double bedroom also has a high ceiling with an exposed purlin and brickwork on two walls. It also has a TV point, and a leaded light window. The bathroom has a modern white suite comprising: panelled bath, pedestal wash hand basin and low-level WC, there is a Bristan electric shower unit, white ceramic tiling and extractor fan. Exposed brick work, purlin and a conservation roof light.





Double Garage, Outbuildings & Parking

On the far side of the house there is vehicular access which also provides parking for 3 to 4 standard vehicles. Turn left through double gates under the carport beneath the stable conversion. This leads to the concrete and cobbled driveway providing further secure parking and gives vehicular access to the open double garage. This provides parking for 2 standard vehicles and has both light and power connected with a new slate pitched roof. From the garage a door leads to a workshop. There is also two additional outbuildings currently used for storing gardening equipment, bikes and sports equipment.
Rear Garden

Behind the house there is a brick and cobbled courtyard with a slightly raised lawn area to the left. Just outside the orangery there is a well stocked flower border with specimen grasses, laurels, roses and a climbing jasmine. Along the left hand side there is a high level capped brick wall with some established trees including a fine selection of Holly trees. Beyond the first section of garden there is a new planted area of private garden with a south facing terrace, making it a good location for a garden sofa and barbecue. This section of brick walling divides the garden where there is a larger section at the far end ideal for children to play. This area is fully enclosed with timber fencing on the rear boundary and original brick walls elsewhere. Throughout this section of the garden there are holly, apple, plum and damson trees. There are conifers and established bushes on the rear boundary giving a high degree of privacy. There is a further 2 metre section beyond the wooden fence belonging to the property and a soft fruit area in the far left corner. There is also a small vegetable plot within the garden, which measures 150ft deep with a maximum width of around 70ft (narrowing to 50ft nearer to the house). The rear garden is predominantly north-east facing.

LOCATION
The property is situated in Hillmorton, being a well-served residential area approximately three miles from the centre of Rugby. Hillmorton has a selection of pubs, outstanding primary and secondary schools, a good range of local shops and a regular bus service to Coventry, Rugby and Leamington Spa. Rugby also has a main line train station giving access to London commuters in well under 50 minutes. From Rugby there is easy access to the extensive motorway networks surrounding Warwickshire including the A5, A14, M1 and the M6. There is also an impressive range of state and public schooling available in Rugby and the surrounding area including Bilton Grange, Lawrence Sheriff, Princethorpe College, Bloxham School, King Henrys in Coventry and the world-renowned Rugby School.







Registered in England and Wales. Company Reg. No. 09929046 VAT No: 232999961
Head Office Address 1 Regent Street Rugby CV21 2PE


copyright © 2023 Fine & Country Ltd.
INFORMATION
Services
Mains water, electricity, drainage, gas, three phase electricity. There is a CAT 5e data cabling system. Sky fi bre broadband (79.1Mbps/45.8Mps speed over WiFi) and Virgin fibre cabling are available. The Stables has gas to radiator central heating. The White House has a Unico gas to warm air system and underfloor heating in the kitchen.
Local Authority
Rugby Borough Council. Telephone (01788) 533533.


Council tax bands ‘F’ (The White House) and ‘C’ (The Stables).
Viewing Arrangements
Strictly via the vendors sole agents Sam Funnell 07714515484 and Claire Heritage 07894 561313.
Agents notes: All measurements are approximate and for general guidance only and whilst every attempt has been made to ensure accuracy, they must not be relied on. The fixtures, fittings and appliances referred to have not been tested and therefore no guarantee can be given that they are in working order. Internal photographs are reproduced for general information and it must not be inferred that any item shown is included with the property. For a free valuation, contact the numbers listed on the brochure. Printed 05.04.2023





FINE & COUNTRY
Fine & Country is a global network of estate agencies specialising in the marketing, sale and rental of luxury residential property. With offices in over 300 locations, spanning Europe, Australia, Africa and Asia, we combine widespread exposure of the international marketplace with the local expertise and knowledge of carefully selected independent property professionals.
Fine & Country appreciates the most exclusive properties require a more compelling, sophisticated and intelligent presentation –leading to a common, yet uniquely exercised and successful strategy emphasising the lifestyle qualities of the property.
This unique approach to luxury homes marketing delivers high quality, intelligent and creative concepts for property promotion combined with the latest technology and marketing techniques.
We understand moving home is one of the most important decisions you make; your home is both a financial and emotional investment. With Fine & Country you benefit from the local knowledge, experience, expertise and contacts of a well trained, educated and courteous team of professionals, working to make the sale or purchase of your property as stress free as possible.
Claire has worked in the property industry for over 18 years, during which time she has mastered the ever changing marketing techniques that have evolved numerous times during her working life. In particular, Claire is a marketing manager and social media expert which puts her in the perfect position to elevate the status of your home and create a successful and bespoke marketing strategy tailored to your needs. She has received many awards and testimonies from her contemporaries and clients alike. Claire is consistently dedicated to her role and is the consummate professional, always going out of her way to help others at any given time. With her warm personality and outstanding customer service, Claire’s sole aim is to ensure that our clients; journey is as smooth and as stress free as possible. Claire works closely with her partner Sam (Fine & Country Branch Partner) and lives in Rugby with her two children.

Sam heads up the team in Rugby and has worked in a Managerial capacity in the local area with other agents for over 20 years. Sam combines his wealth of local knowledge, with an enthusiasm for marketing, service and results. He is more than happy to provide a bespoke, tailored plan to aid any seller’s move using Fine & Country’s incredible marketing tools. The office constantly receives repeat business and excellent reviews, a true testament to the quality of service that Sam and the team consistently deliver.

Fine & Country Rugby
5 Regent Street, Rugby, Warwickshire CV21 2PE
01788 820062 | rugby@fineandcountry.com
