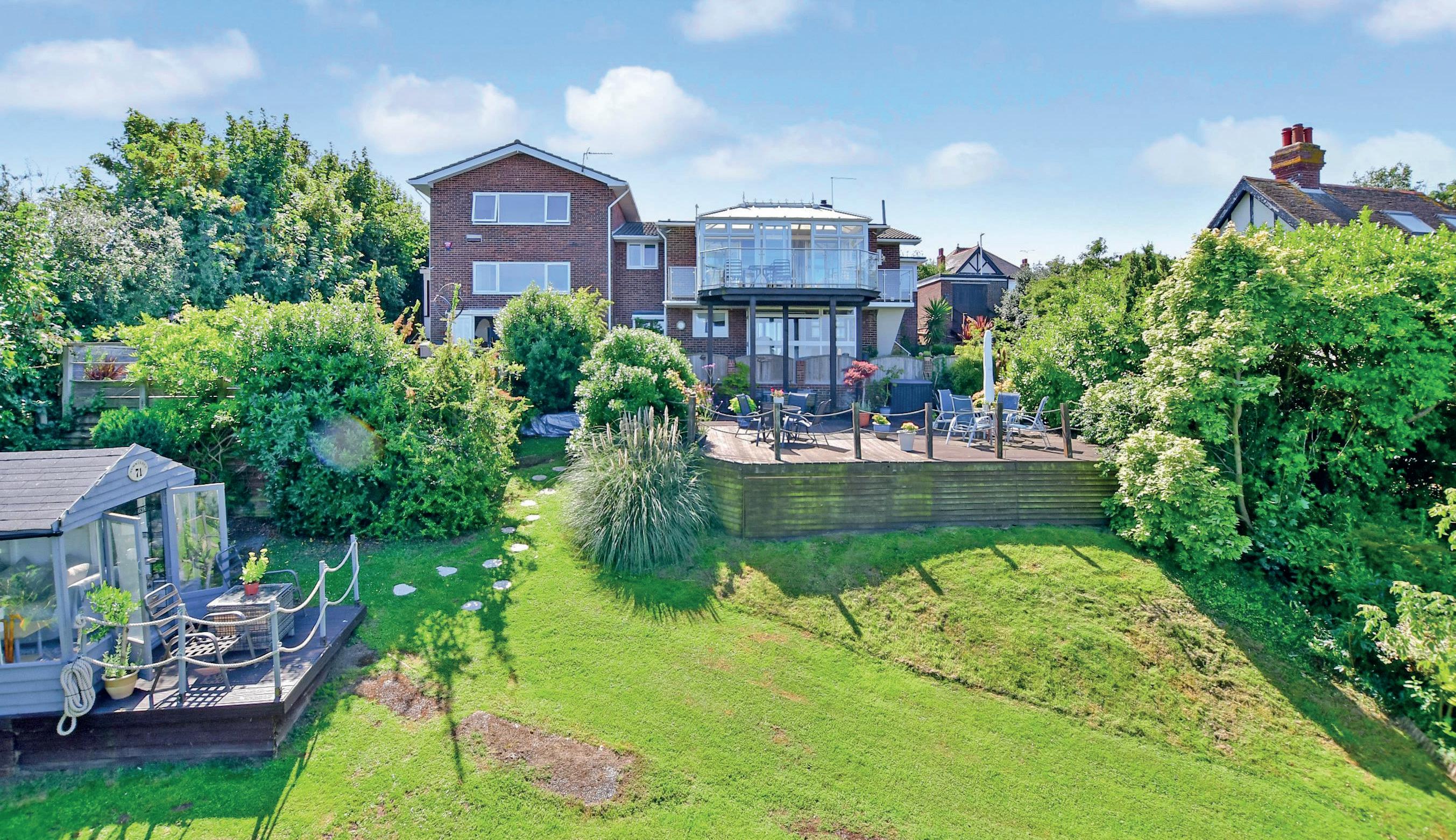
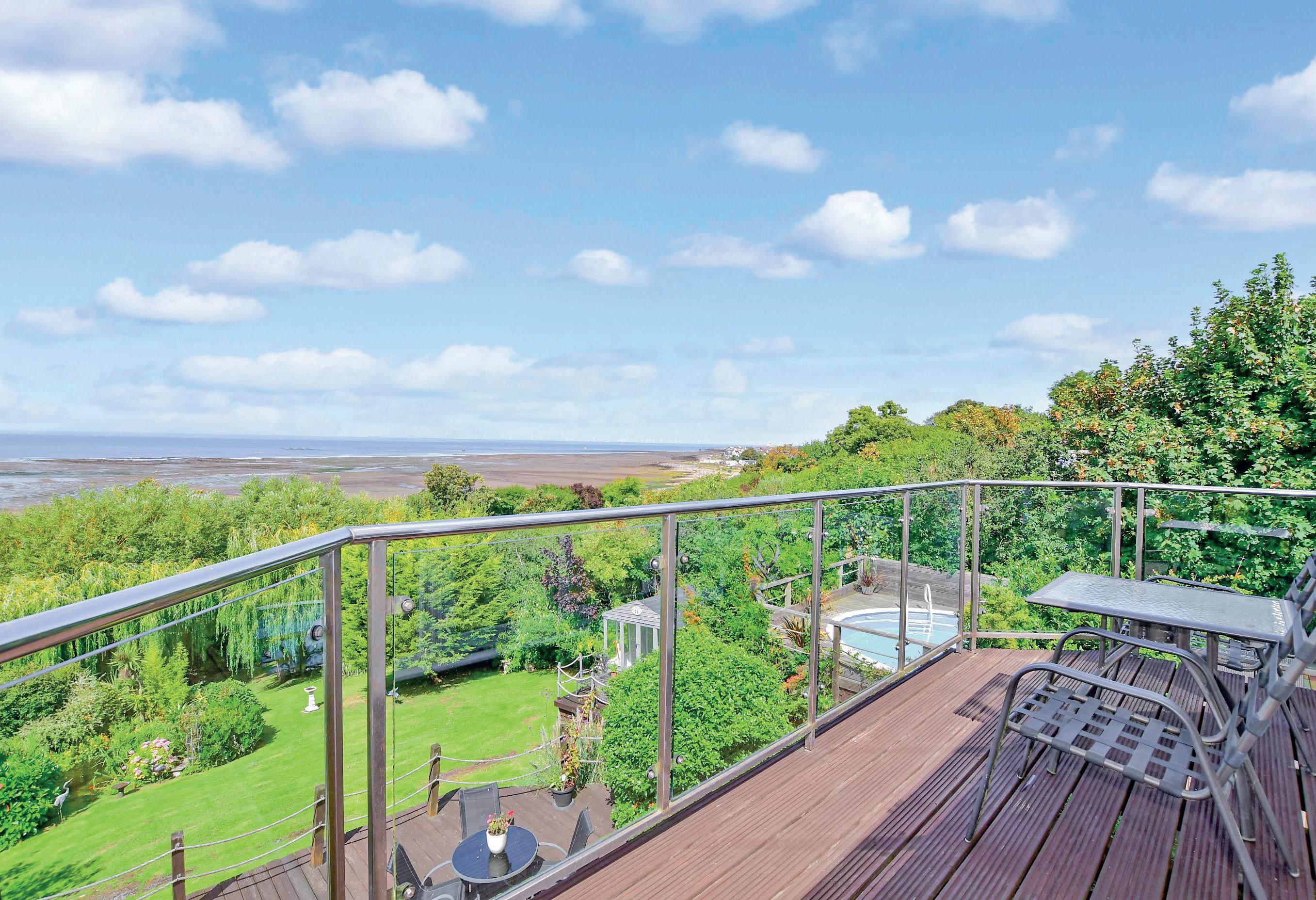



Whatever you may be looking for in a marine residence this stunning and unique property has it in spades. Whether you have a large family, multi-general requirements, are considering developing an ‘air b and b’ business or just want somewhere with leisure and pleasure in mind enjoying uninterrupted panoramic sea views, you will find it in this special home. A veritable Tardis of a property, it offers plenty of flexible accommodation currently configured to include three bedrooms in the main part of the property, a selfcontained one bedroom annexe and a one bedroom guest studio annexe. There is also a heated swimming pool, a large hot tub, a sauna and beautiful gardens set in 0.399 of an acre.
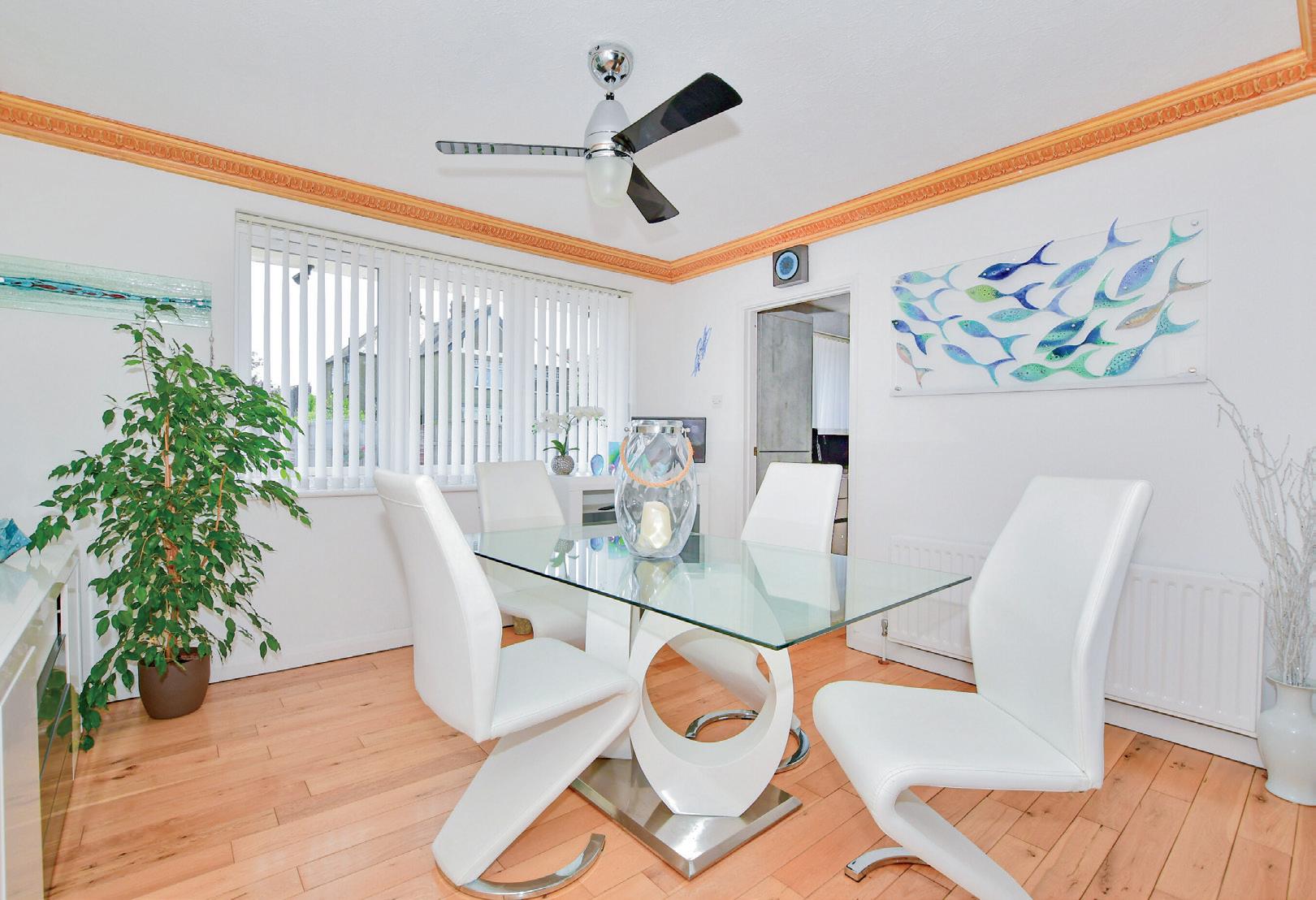
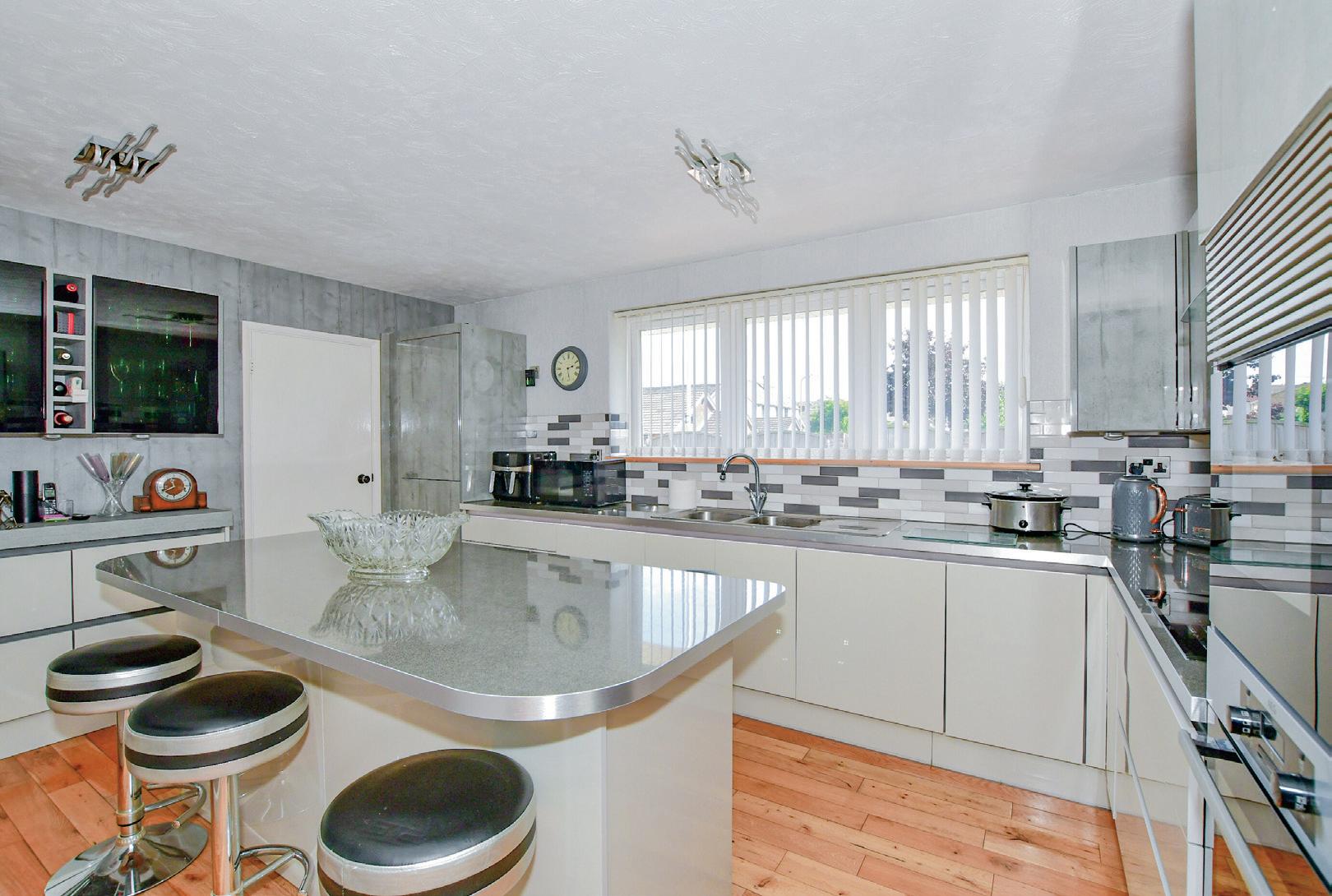
The property is approached behind high fencing through electric gates onto a block paved ‘in-and-out’ carriage driveway that leads to the garage (currently used as a workshop) and steps up to the contemporary front door. Here you can enjoy interesting features even before you cross the threshold, including sea blue cladding and a Kent ragstone wall. There is a good sized porch with glass doors that open into the hall with its Californian oak flooring that flows through much of the property. This leads to a shower room, oak stairs to the first floor and a door to the awe-inspiring reception area. The first thing you notice as you walk into the dining area are the amazing views out to sea as the layout is open plan through from the dining room to the sitting area, family room and upper conservatory.
Both the sitting area and dining room have fascinating ornate coved ceilings that are believed to have come from Somerset Maugham’s home and the sliding patio doors between the sitting area and the family room apparently started life in a London hotel. The sitting area has a charming painted brick wall and a corner fireplace with a log burner while the sunroom also provides a delightful seating area. The spacious conservatory is ideal for revelling in the views while you sip your G and T on a summer’s evening, which you can also take out onto the spacious balcony overlooking the garden while enjoying a panoramic vista as far as Southend. There is a modern and stylish kitchen with a central island/breakfast bar, glossy white units and a range of contemporary built in and integrated appliances as well as an adjacent utility room with laundry facilities and a breakfast room with a side entrance that could always be used as an office for anyone working from home, as it has independent external access for business visitors. Stairs from the hall take you up to a glass galleried landing with ample storage cupboards and a family bathroom as well as three double bedrooms that all have mirror fronted built in cupboards including the superb main bedroom with its smart double shower and where you can wake up to wonderful seascapes.
The self-contained annexe has its own front door and lobby. This opens into a delightful lounge/diner with an airing cupboard and a laundry cupboard incorporating a sink unit and washing machine. There is a newly installed kitchen with and oven, hob and space for an American style fridge freezer, a double bedroom with mirror fronted wardrobes and an en suite bathroom as well as a hallway with a storage cupboard. While the lower ground floor studio annexe incorporates a separate front door and a porch that leads to the new kitchen/living room that has sliding doors to a conservatory plus access to a double bedroom and en suite bathroom. There is also a sauna and a very large storage area in what was originally the cellar.
A block paved path and steps lead down to the large decked terrace that spans the rear of the property and also has steps to the upper balcony. It is ideal for al fresco dining and relaxing in the sunshine after a swim in the adjacent circular heated swimming pool or a dip in the spacious hot tub. You can enjoy views over a fascinating Japanese inspired garden, sweeping lawns surrounded by stunning mature trees including weeping willows and well-established shrub borders with an ornamental fishpond nestling among a variety of well-designed plantings. There is also a summer house and a greenhouse for anyone who has ‘green fingers.’


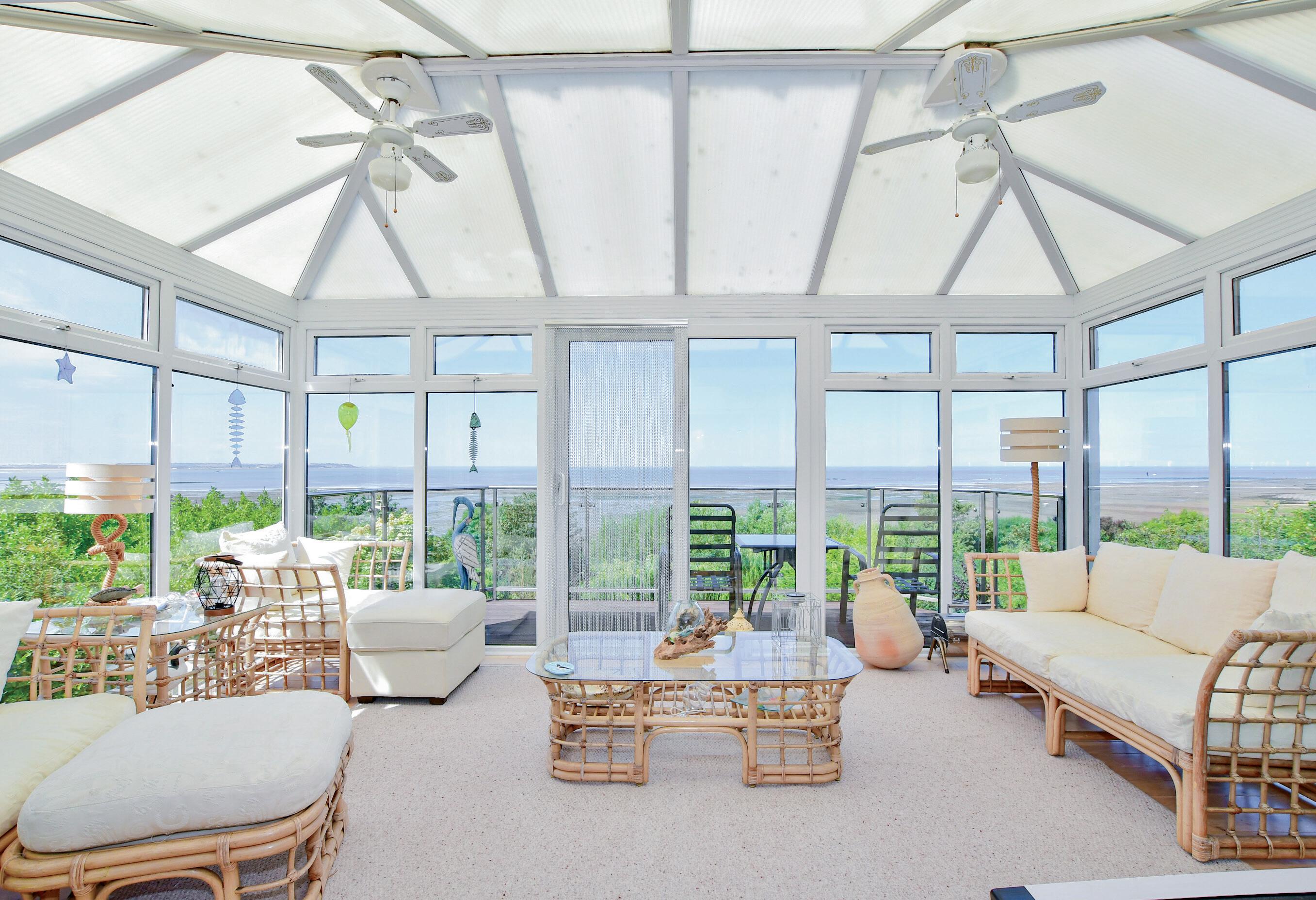
We moved here 37 years ago and have thoroughly enjoyed everything about this very special family home. However we feel it is now time for us to downsize and hand the baton over to new owners. We never tire of watching the sea as it is ever changing with the tides, the time of year and the boats on the water. It is a wonderful place for entertaining with all the facilities available and being close to Whitstable is also a great boon. During our time here we have refurbished and enhanced the property as well as creating the selfcontained areas so new owners will not need to do anything but install their furniture, sit on the balcony taking in the views and enjoying a celebratory drink. However if they want to increase the accommodation in the ‘main’ house there is a hidden staircase behind an easily removable wall between the entrance hall and the self-contained apartment that could be opened up to provide internal access to the flat.
The picturesque town of Whitstable includes an original harbour where you can buy fresh fish and the world-famous Whitstable oysters as well as a variety of individual shops, bars and excellent restaurants. The mainline station can whisk you to St Pancras on the high speed train in about an hour and a quarter and there are particularly good medical facilities. For golfing enthusiasts there is the renowned Chestfield Golf Club or the Whitstable and Seasalter Golf Club and, if you enjoy boating, the Whitstable Yacht Club is one of the oldest and largest sailing clubs in Britain. The historic City of Canterbury is about an eight minute drive with its historical buildings, high street stores, individual shops and plenty of bars and restaurants. There is also the Marlowe and Gulbenkian theatres, three universities and first rate grammar and public schools as well as Canterbury West station, where the high speed train can take you to St Pancras in under an hour.”*
* These comments are the personal views of the current owner and are included as an insight into life at the property. They have not been independently verified, should not be relied on without verification and do not necessarily reflect the views of the agent.
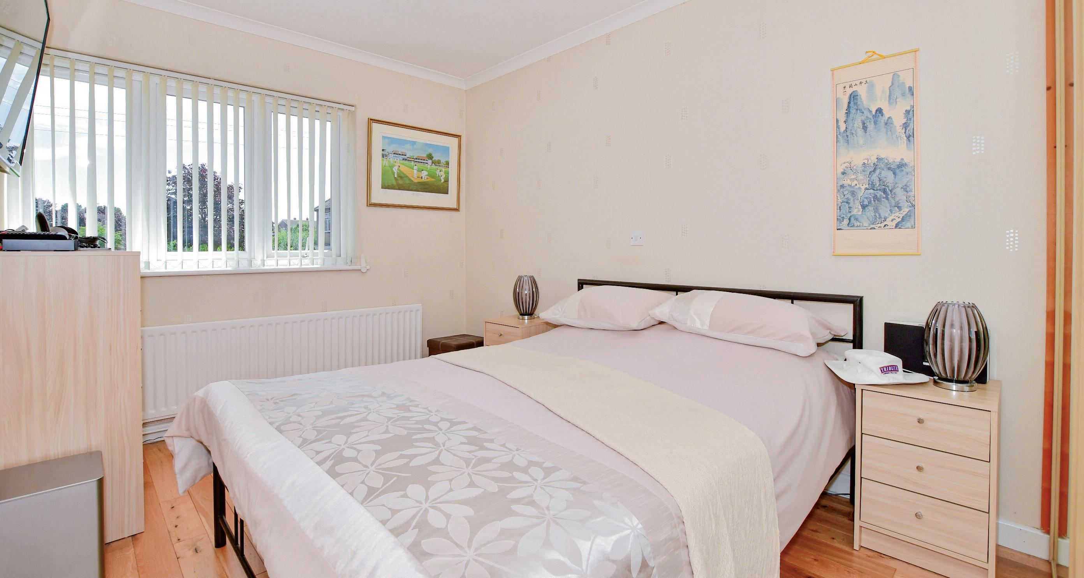
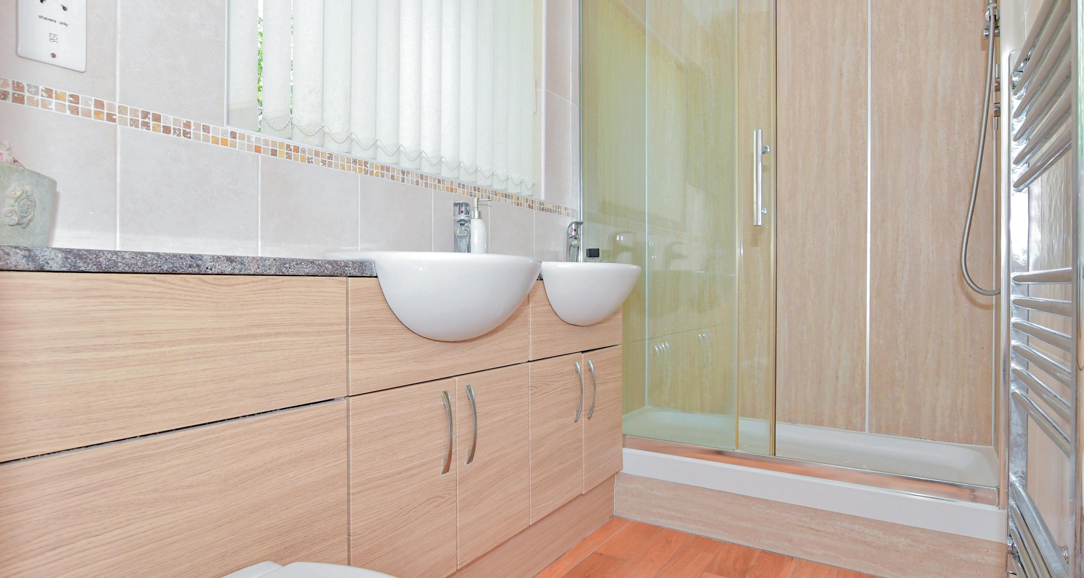
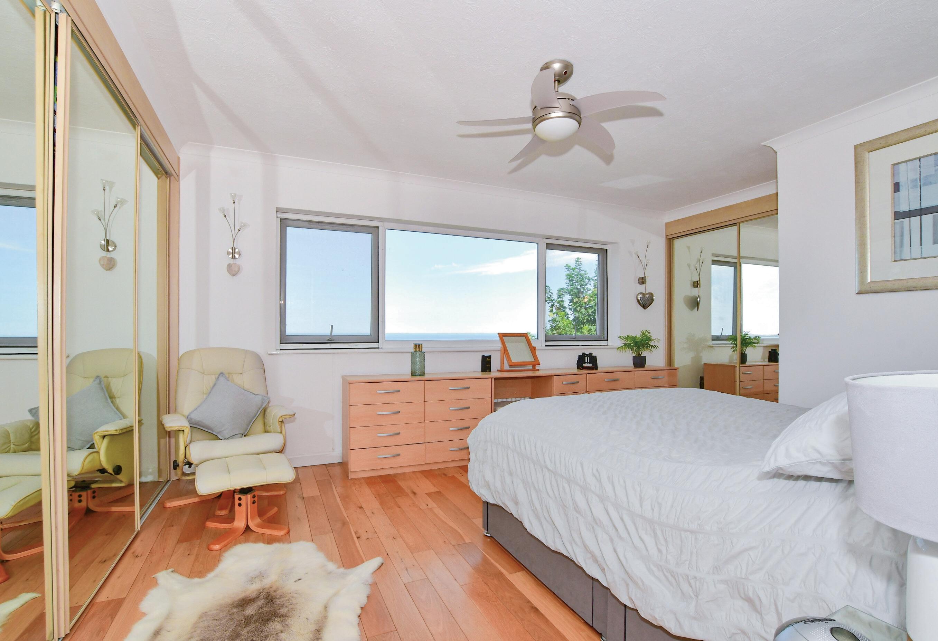
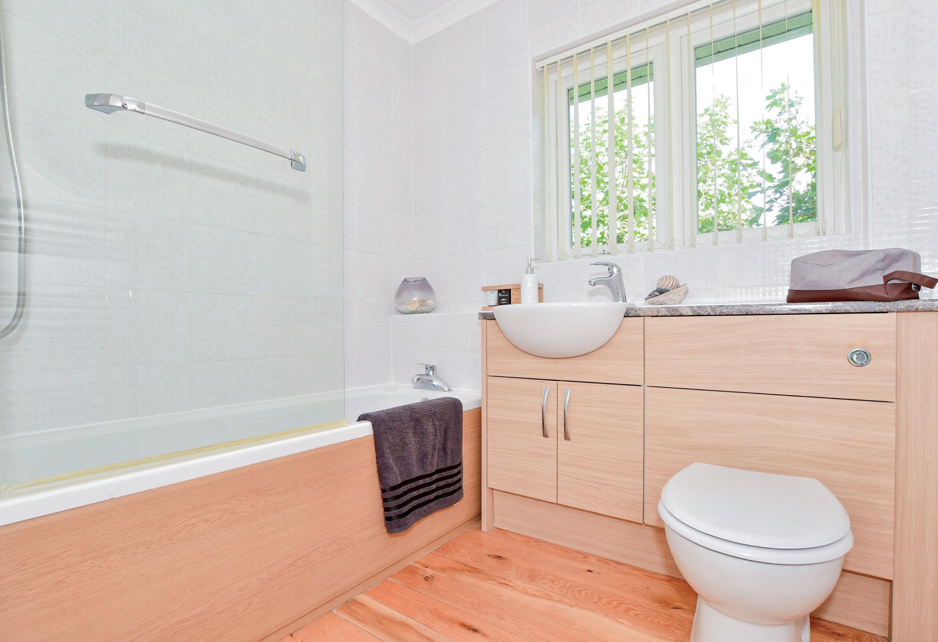
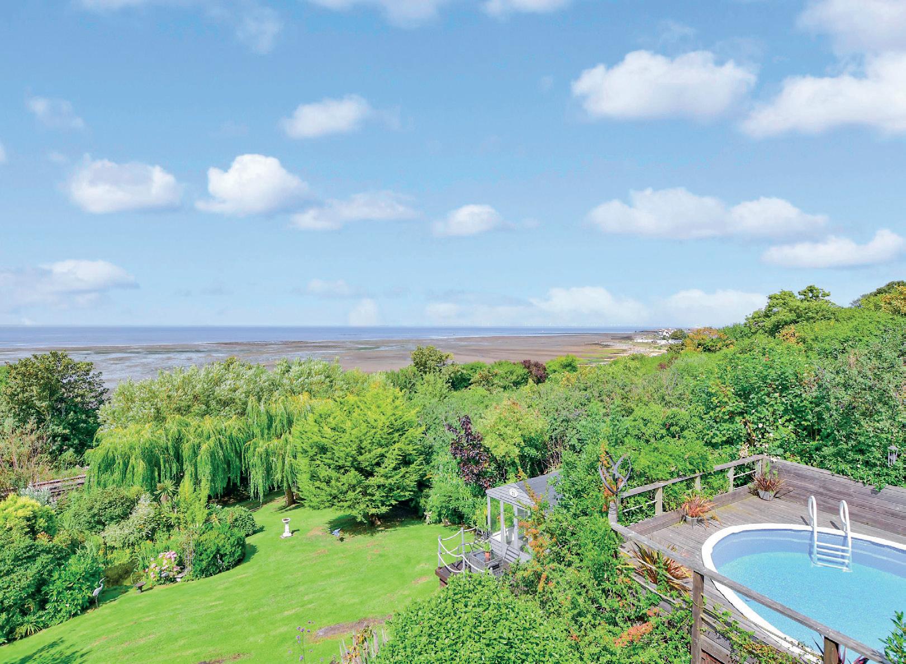
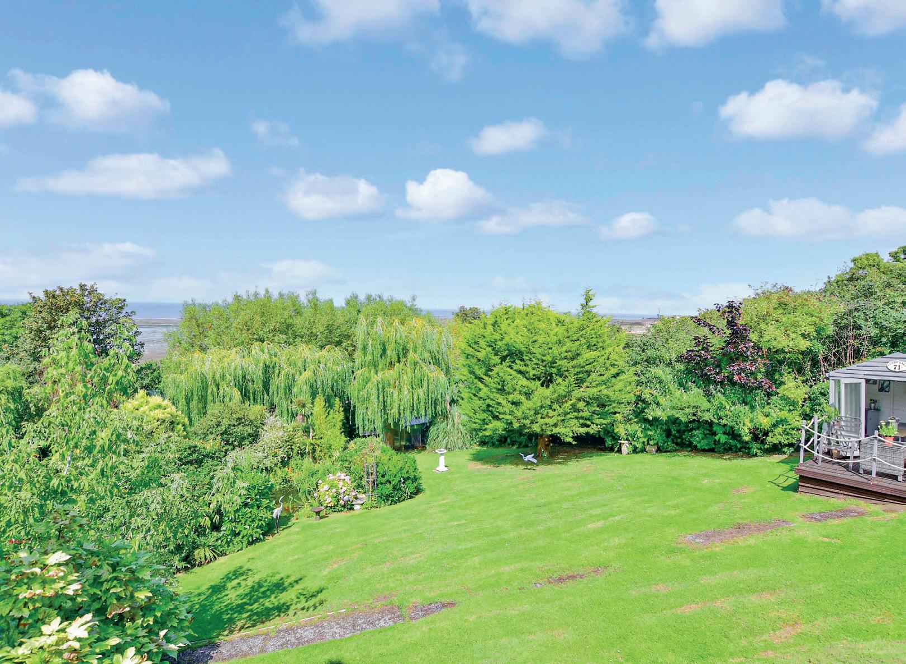
£1,650,000
Council Tax Band: F Tenure: Freehold
GROUND & UPPER GROUND FLOOR
Porch
Hall
Shower Room
Dining Area 11’7 x 10’9 (3.53m x 3.28m)
Sitting Room 27’6 (8.39m) narrowing to 22’0 (6.71m) x 14’10 (4.52m)
Family Room 22’0 x 8’2 (6.71m x 2.49m)
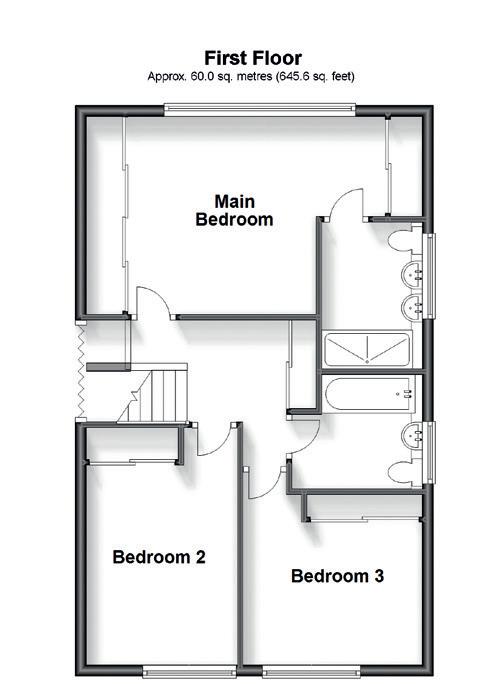

Conservatory 16’1 x 9’5 (4.91m x 2.87m)
Balcony Kitchen 15’4 x 10’9 (4.68m x 3.28m)
Breakfast Room 10’0 x 5’8 (3.05m x 1.73m)
Annexe Porch
Annexe Lounge/Diner 20’3 x 12’0 (6.18m x 3.66m)
Annexe Kitchen 10’6 x 9’6 (3.20m x 2.90m)
Annexe Utility
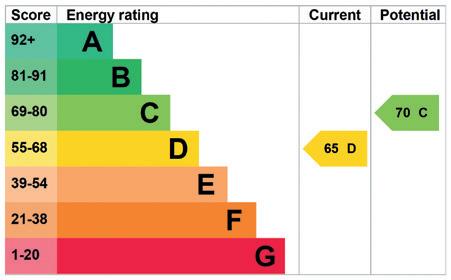
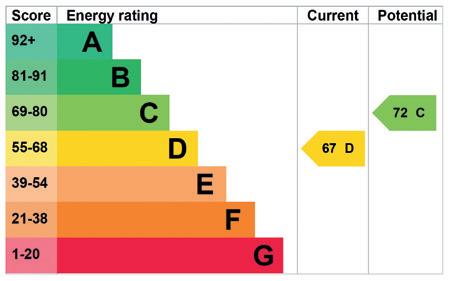
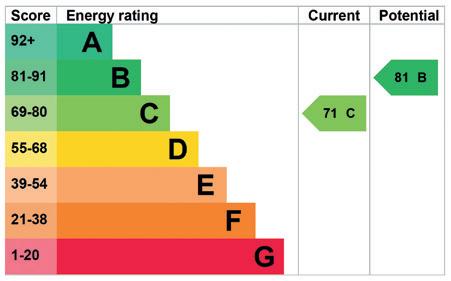

Annexe Bedroom 13’5 x 10’4 (4.09m x 3.15m)
Annexe En Suite Bath/Shower Room
FIRST FLOOR Landing Main Bedroom 16’6 x 11’11 up to fitted wardrobes (5.03m x 3.63m)
En Suite Shower Room
Bedroom 13’4 x 8’11 (4.07m x 2.72m)
Bedroom 10’9 x 10’6 (3.28m x 3.20m)
Bathroom
SPLIT LEVEL LOWER GROUND FLOOR

Studio Annexe Porch
Studio Annexe 21’10 x 8’1 (6.66m x 2.47m)
Garden Room 11’2 x 3’7 (3.76n x 2.29m)
Studio Annexe (used as a bedroom) 20’6 x 6’9 (6.25m x 2.06m)
Studio Annexe En Suite Bathroom
Store Room (restricted head height) 15’5 x 7’3 (4.70m x 2.21m)
Sauna Room
Cellar 1 (Restricted head height) 27’6 x 11’10 (8.39m x 3.61m)
Cellar 2 (Restricted access & head height)
Conservatory 2 12’4 x 7’6 (3.76m x 2.29m)
OUTSIDE
Rear Garden
Swimming Pool
Raised Decked Area
Gated Driveway
OUTBUILDING Workshop 17’5 x 9’10 (5.31m x 3.00m)
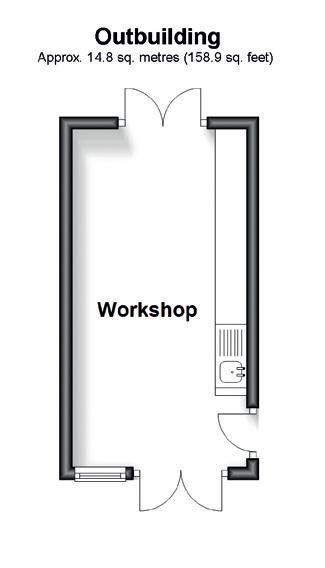
Agents notes: All measurements are approximate and for general guidance only and whilst every attempt has been made to ensure accuracy, they must not be relied on. The fixtures, fittings and appliances referred to have not been tested and therefore no guarantee can be given that they are in working order. Internal photographs are reproduced for general information and it must not be inferred that any item shown is included with the property. For a free valuation, contact the numbers listed on the brochure. Copyright © 2023 Fine & Country Ltd. Registered in England and Wales. Company Reg. No. 2597969. Registered office address: St Leonard’s House, North Street, Horsham, West Sussex. RH12 1RJ. Printed 17.08.2023

