Sycamore House, 5 Post Office Road
Alrewas | Burton-on-Trent | Staffordshire | DE13 7BS


Sycamore House, 5 Post Office Road
Alrewas | Burton-on-Trent | Staffordshire | DE13 7BS

A stunning Georgian home enjoying a prime location within the highly sort after and convenient village of Alrewas, having a two storey former coach house which incorporates a 2 bedroomed annex and beautiful walled garden with plot extending to approximately 0.39 acres and 3672 sq.ft. of living accommodation (inc. Annex)
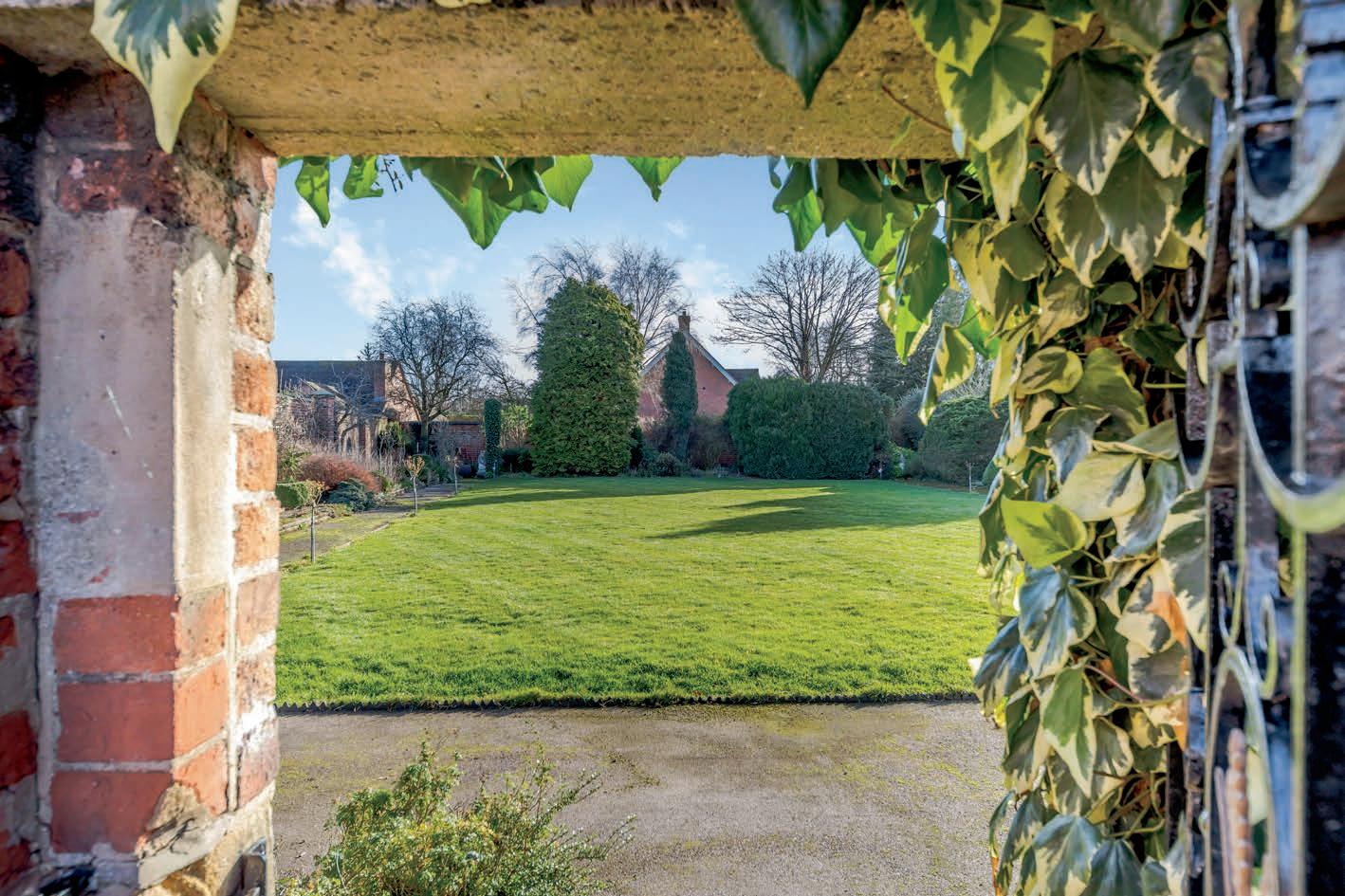
This is a stunning Georgian home which enjoys a prime location within the highly sort after and convenient village of Alrewas, having a two storey former coach house which incorporates a 2 bedroomed annex and beautiful walled garden. The property in recent years has been skilfully and stylishly renovated creating 2458 sq.ft. of living accommodation to the main house, with an additional 1214 sq.ft. located within the annex - with further potential to develop the former two storey stable.
The property is entered by a reception hallway having staircase leading to the first floor and three doors which lead to a sitting room, formal study and rear lobby. The rear lobby in turn leads to a guest cloakroom, breakfast kitchen and conveniently has a second door leading to the sitting room. Additionally there is a rear hall/lobby and a large dining/garden room.
To the first floor is a semi galleried landing leading to three bedrooms and a beautifully presented bathroom - the principal bedroom benefitting from a truly luxurious ensuite.
Outside the property has a courtyard/driveway which provides ample parking and access to garaging located within the 2 storey detached former coach house. The coach house also incorporates a two bedroomed annex with breakfast kitchen, separate utility/store room and a 2 storey former stable. Undoubtedly a true feature is the extensive walled garden to the rear of the property which enjoys a high degree of privacy and a south westerly aspect - the entire plot extending to approximately 0.39 acres.

Ground Floor
The home is entered via a truly spacious reception hallway - a focal point is the working fire with marble fireplace with polished steel grate. There is a period sweeping staircase off to the first floor with feature window and three doors leading to a study, sitting room and rear lobby.
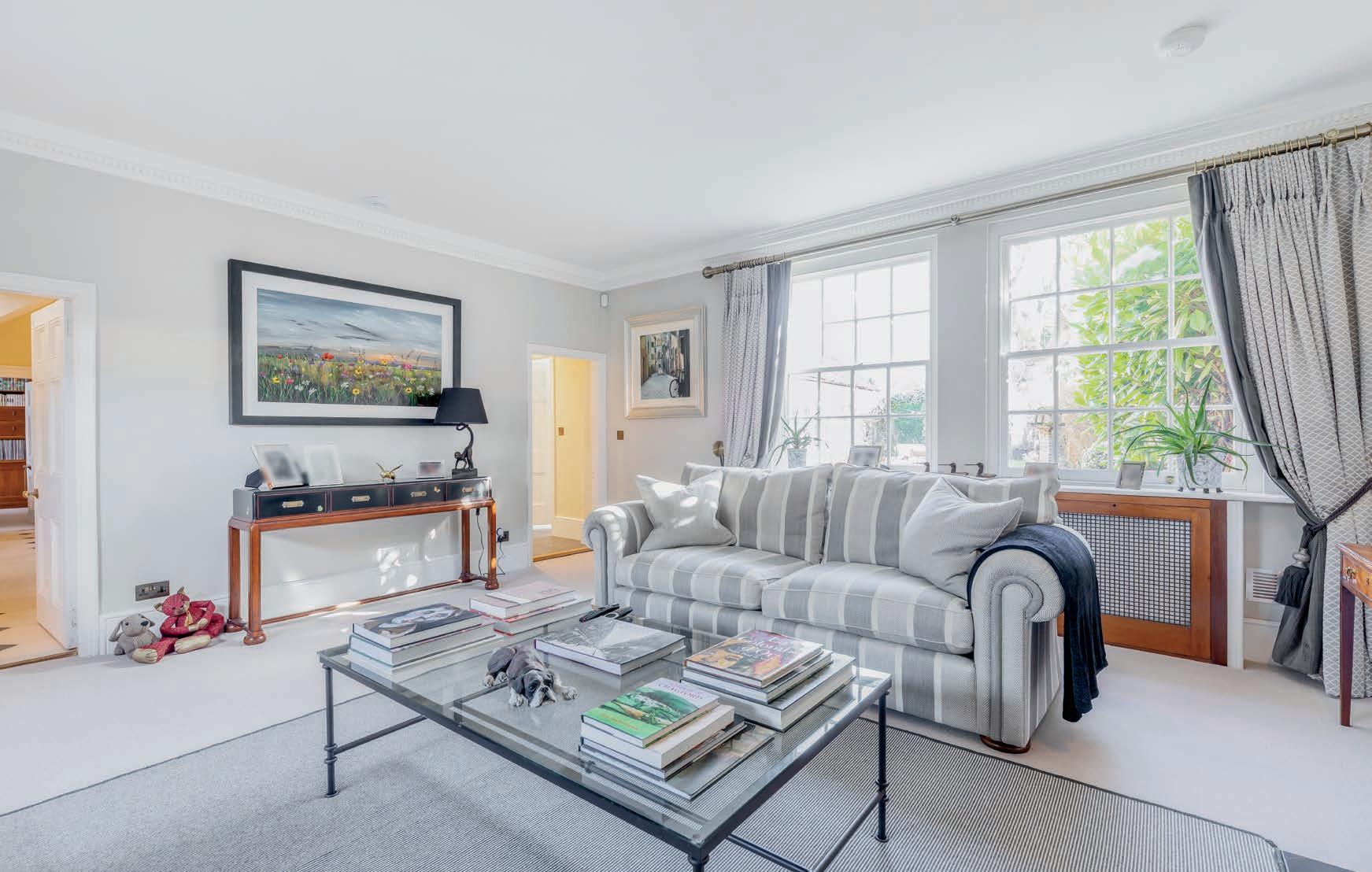
The stylish sitting room is well proportioned having marble fireplace and wood burning stove, attention is drawn to the two sash windows to rear which overlook the rear patio area. The study is beautifully fitted with extensive oak drawers and shelving, having marble fireplace and wood burning stove. Furthermore, the rear lobby has a high degree of functionality providing access to a well presented guest cloakroom, a second access to the sitting room and leads to the breakfast kitchen.

The breakfast kitchen needs to be viewed to be appreciated - skilfully hand made a range of drawers, cupboards and shelving with extensive granite surfaces with belfast sink and a large island/breakfast bar. The focal point of the kitchen is the gas fired aga with integrated Neff extractor above and matching aga companion having 4 ring gas hob and two ovens. Furthermore, there are fitted appliances comprising of dishwasher, larder fridge and wine cooler. There are three sash windows that overlook the courtyard, coach house and the gateway towards the walled garden. A most unusual feature is the walk-in pantry, extensively and skilfully fitted to the same standard as the kitchen and enjoying granite surfaces, shelving, spice drawers, drawers, vegetable boxes, wine racks and cheese cupboard.
Leading off the kitchen is a rear hallway/lobby - which leads through to to the superb dining/garden room, has a door onto the side patio and provides a rear access to the property off the court yard.
This property keeps giving and the dining/garden room is a true example of thiswith exposed oak truss rafter beams, extensive bifold doors to side opening onto the patio, french doors to rear leading to the walled garden and a wood burning stove - an amazing space to relax or entertain.
To the first floor is a semi galleried landing which currently has a stunning chandelier and benefits from a large full length window to the front aspect. There are three bedrooms and a particularly well appointed family bathroom enjoying slipper bath and sash window with view over the court yard towards the walled garden. The principal bedroom has the luxury of a truly magnificent ensuite, the focal point is the freestanding copper slipper bath - there is also a walk-in shower cubicle and again a sash window with view towards the walled garden..
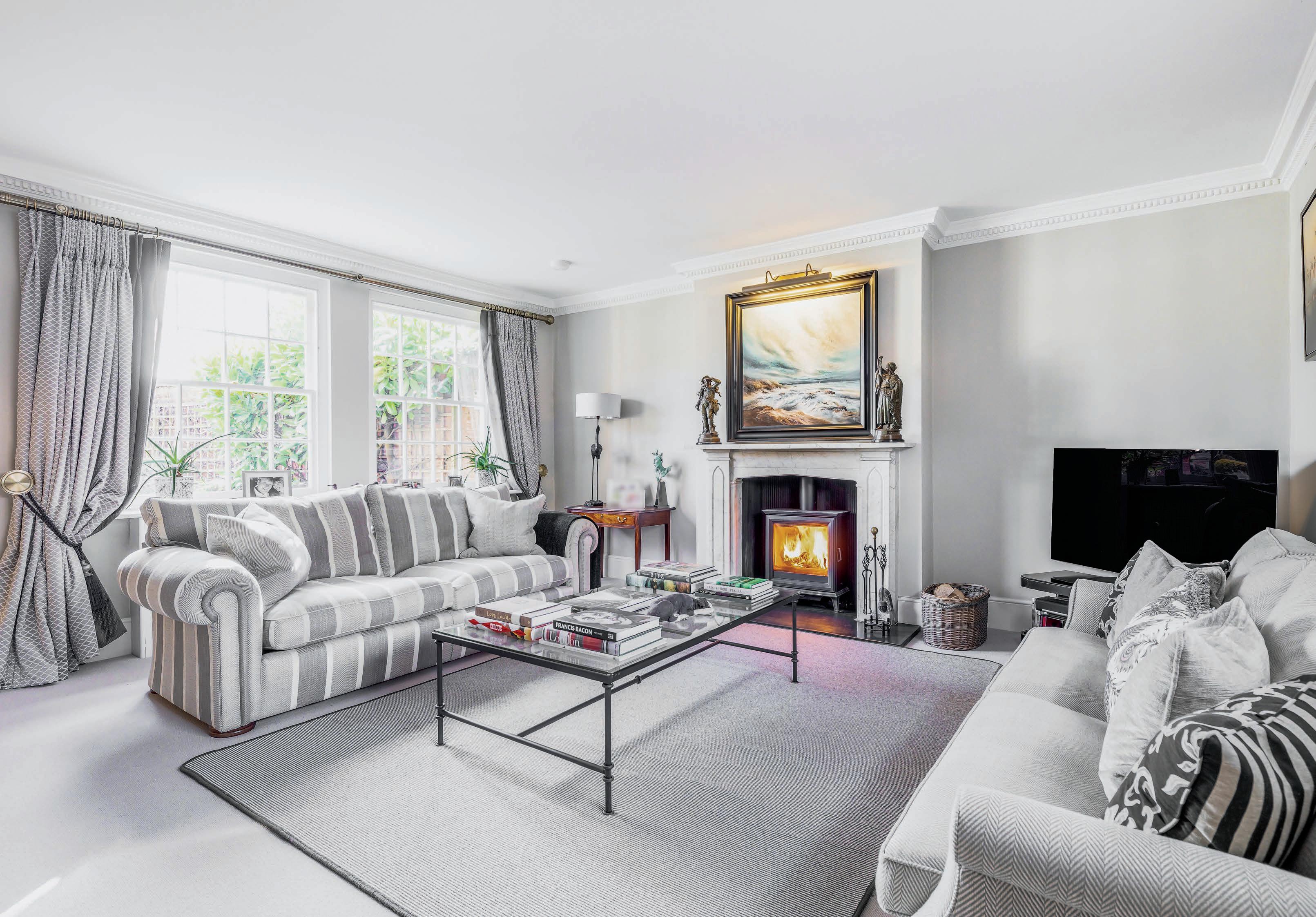
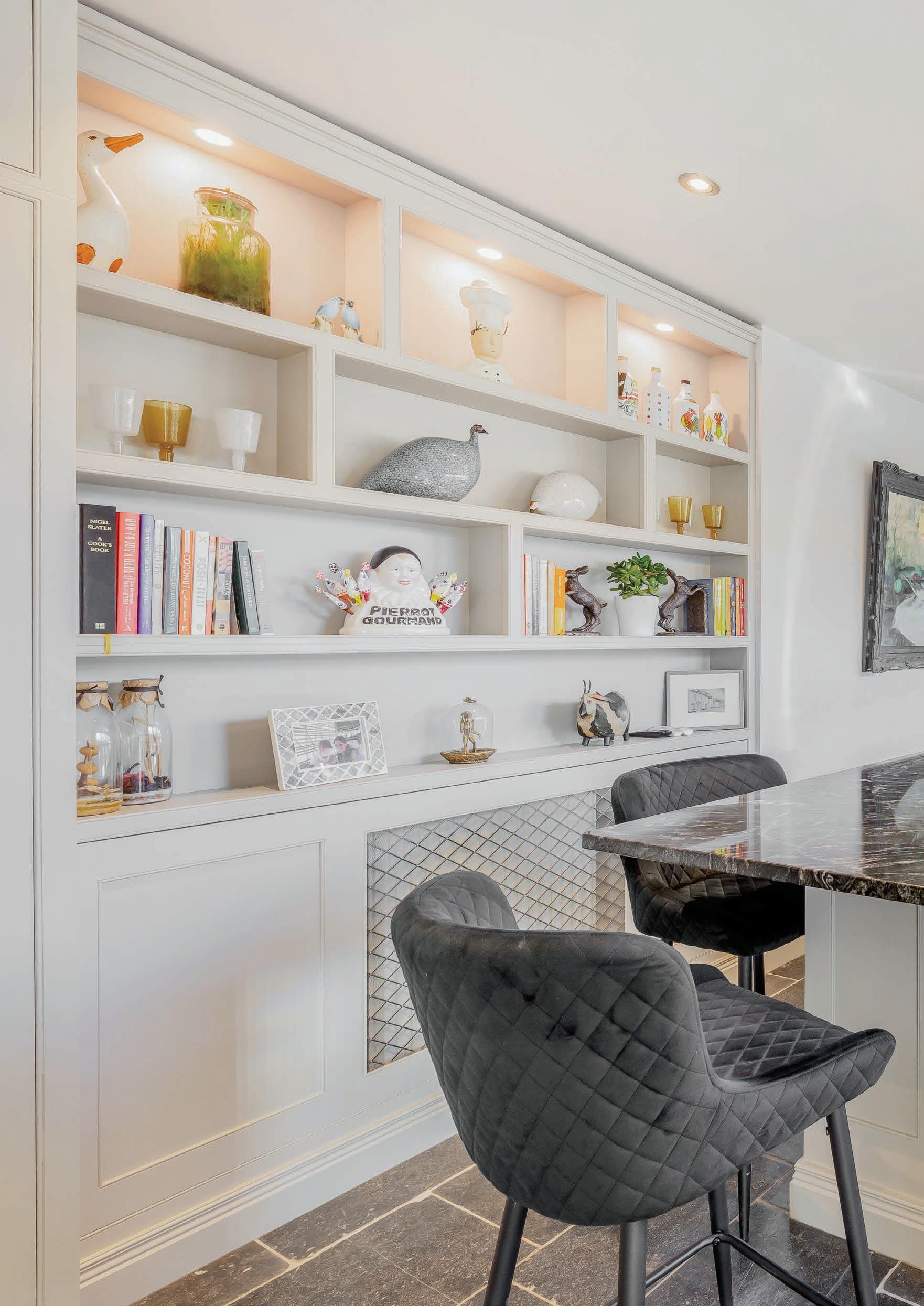

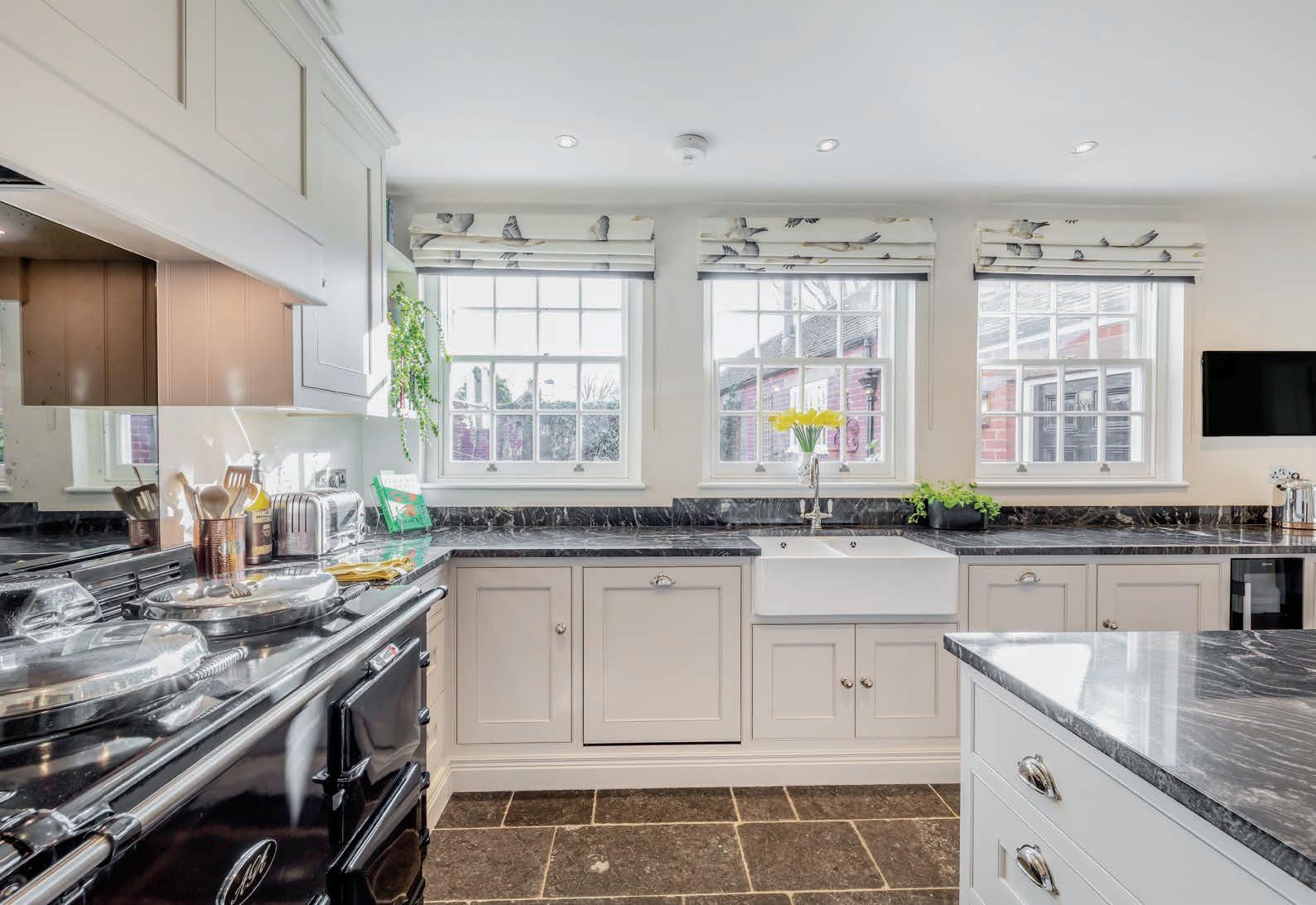
On the market for only the second time in almost a century is Sycamore House, an extremely handsome three-bedroom Georgian home, which occupies a superb location in the charming village of Alrewas. The oldest part of the property was built c1750 and the house as a whole retains a wealth of elegant period features, and it also boats a beautiful walled garden as well as a separate two-bedroom Coach House.
“There were a whole range of factors that attracted us to the property when we initially came across it,” says the owner. “The village itself is a lovely place and because it’s in a conservation area the surroundings are just beautiful. The house has an abundance of character and it’s also very spacious, which was very important to us as we love to entertain and have friends and family to stay.”
“The previous owner’s family had been here for generations so it’s fair to say the house was in need of TLC, but we were happy to do the work to bring it up to scratch and, to a certain degree, put our own stamp on it. During our time here, among other things, we’ve updated the kitchen with beautiful bespoke units, refurbished the bathroom, overhauled the electrics and plumbing, and we also knocked through a series of storage rooms at the back of the property and created a huge entertaining space with bi-folding doors that lead out into the garden. The work we’ve done has made more sense of the space and also made the house more conducive to modern living, but it still retains every bit of its original character and charm.”
“Another gorgeous feature is the garden. It has to be one of the largest in the village, and because it’s walled we enjoy a tremendous degree of privacy. We have a huge lawn out at the back, which we’re told was once home to a tennis court, then to the side is another lawned area and a patio just outside the bi-folding doors. There are lots of places where we can sit out and relax, and it’s a brilliant space for alfresco entertaining. People often describe it as a real oasis of calm and we couldn’t agree more. It’s a wonderful place to escape the everyday hustle and bustle of life.”
“The kitchen is probably our favourite room and where we tend to spend a lot of our time. It’s right in the heart of the house, so it’s the hub of everyday life, and it’s been beautifully refurbished. We added handmade, hand-painted bespoke units and it has all the mod cons so it’s a real cooks kitchen. It also has a walk-in pantry so there’s plenty of storage space.”

“Alrewas is a lovely village with a good sense of community, and it boasts a range of shops and amenities so everything we need on a day-to-day basis is just a short walk away.”
“The Coach House is a completely separate building just across the courtyard. It houses the garages, the old stable as well as a large utility room and two-bed annex. It too has been refurbished so is the ideal space for guests, but it could also be used as a home office should the new owners need to work from home.”
“It’s been such a privilege to own Sycamore House; it’s a real gem of a place,” says the owner. “There’s so much that we’ll miss: the space both inside and out, the character of the house, the utter peace and wonderful sense of privacy… It’s been an amazing place to call home.”
*These comments are the personal views of the current owner and are included as an insight into life at the property. They have not been independently verified, should not be relied on without verification and do not necessarily reflect the views of the agent.
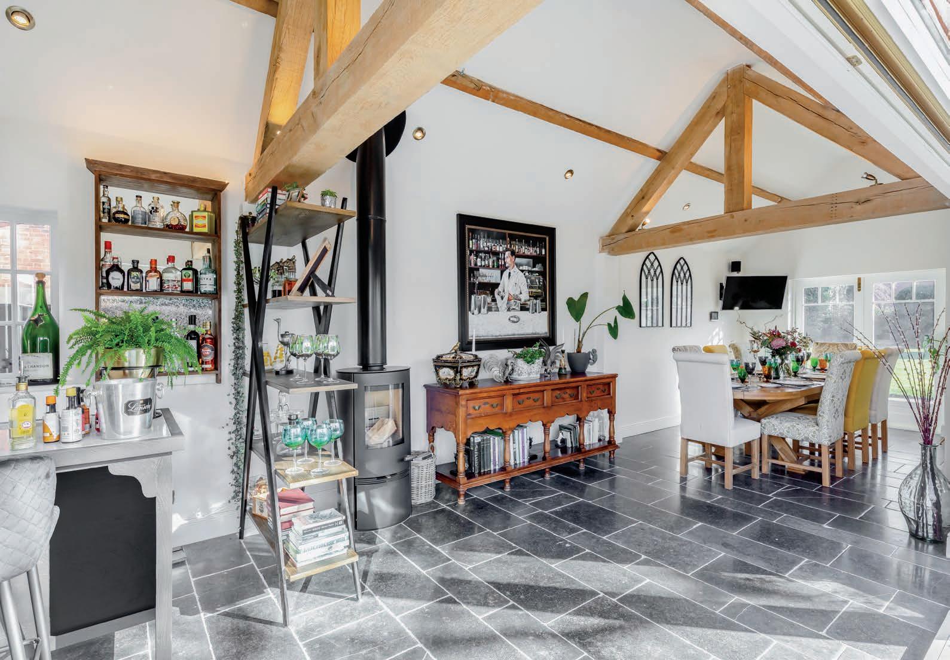


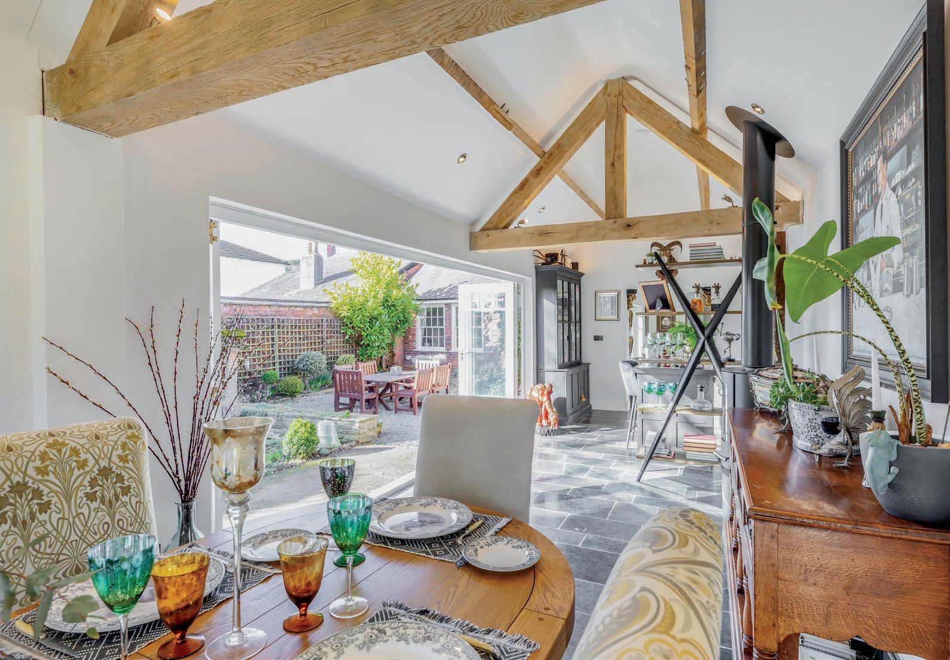


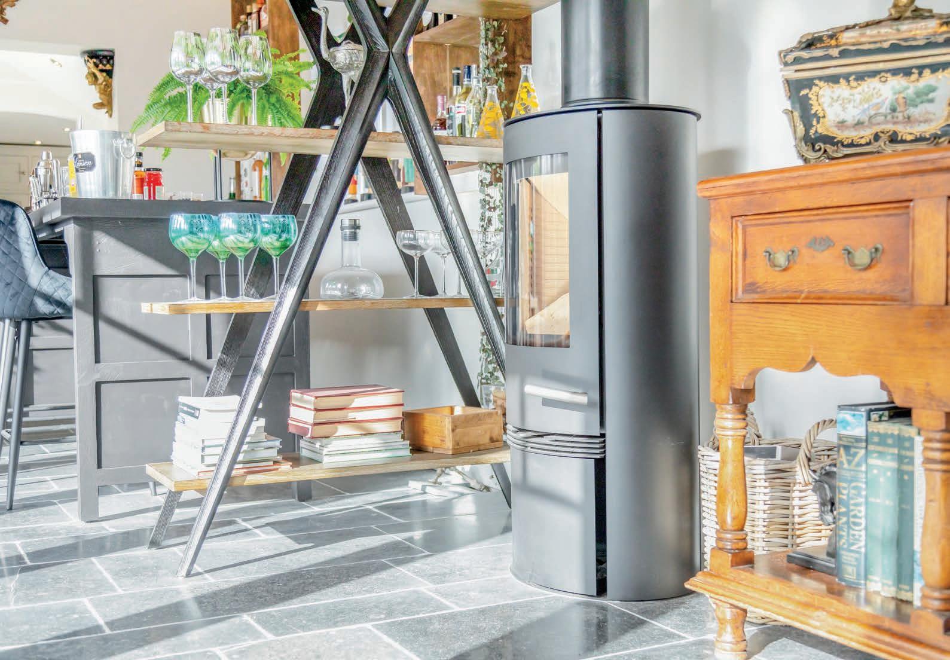
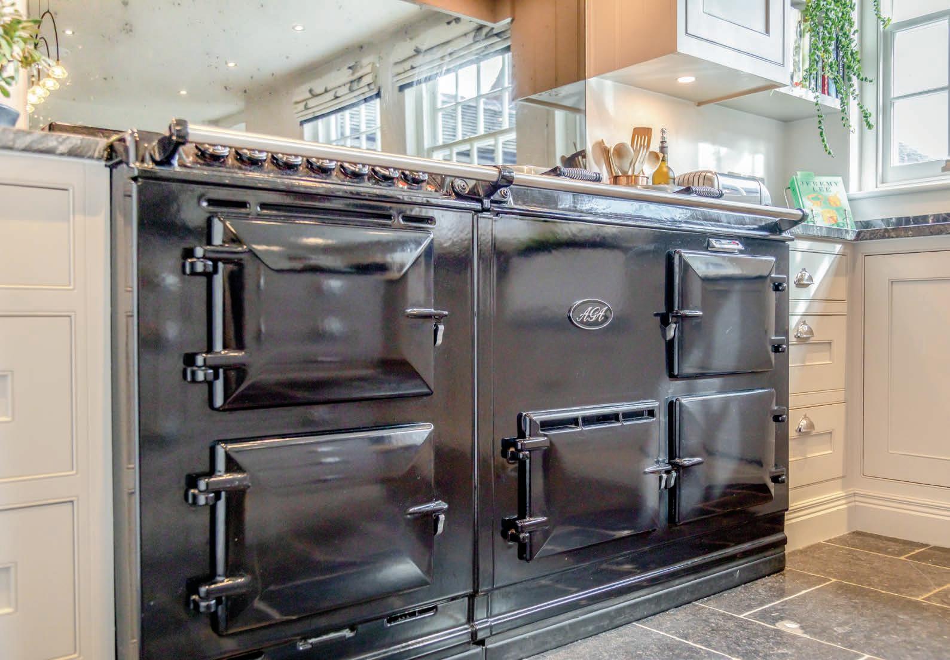


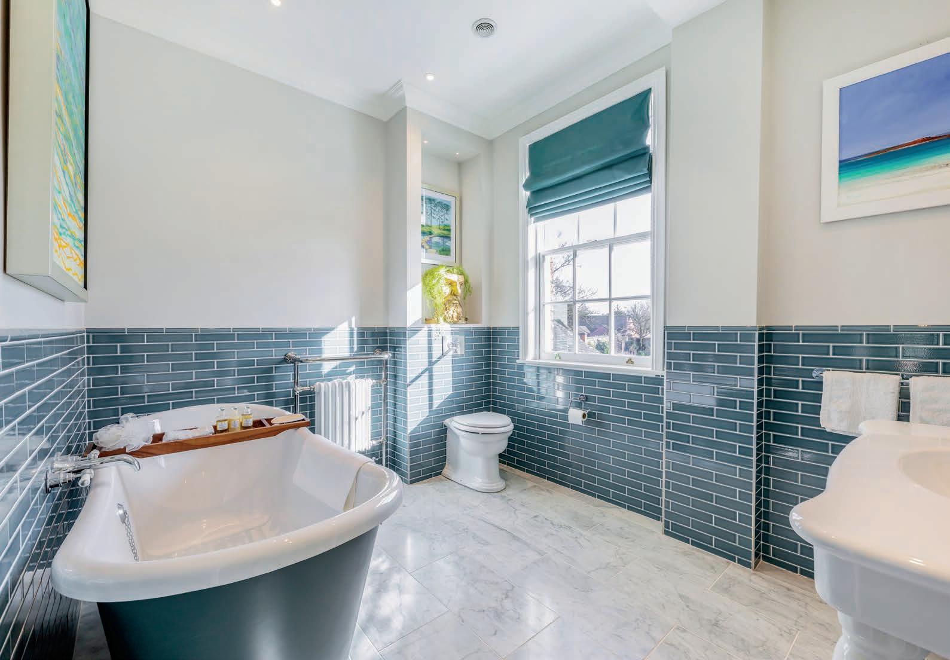



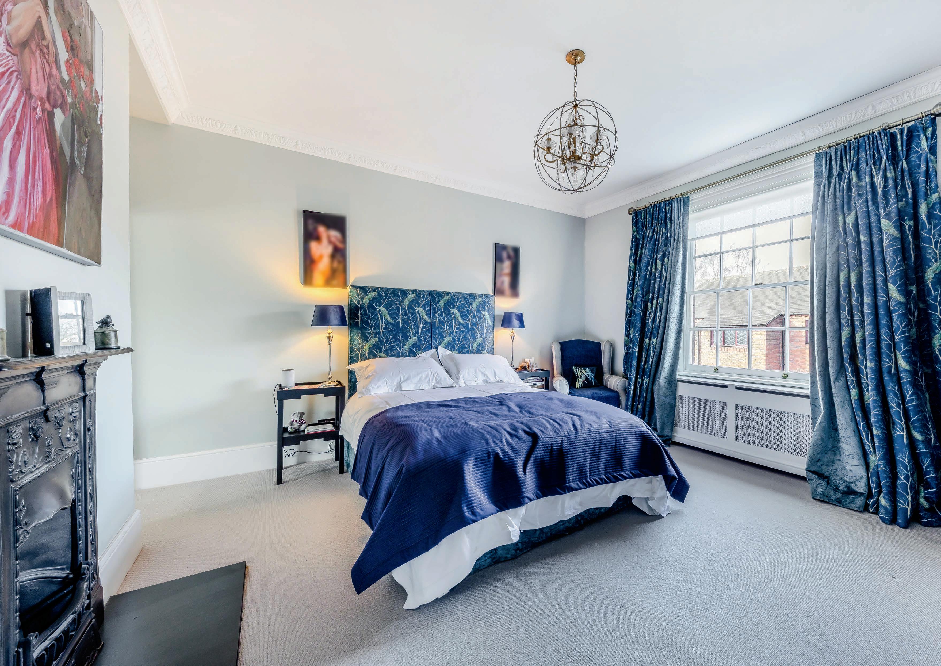

To the side of the property are large double wooden gates that lead to a rear courtyard/driveway, the house is entered at this point via the rear hallway/lobby. Additionally the courtyard leads to the coach house, which comprises of a 2 bedroomed annex with breakfast kitchen, a utility/store room, 2 garages (single & double) and a two storey former stable. The stable has tremendous scope to further develop into additional accommodation or home office.
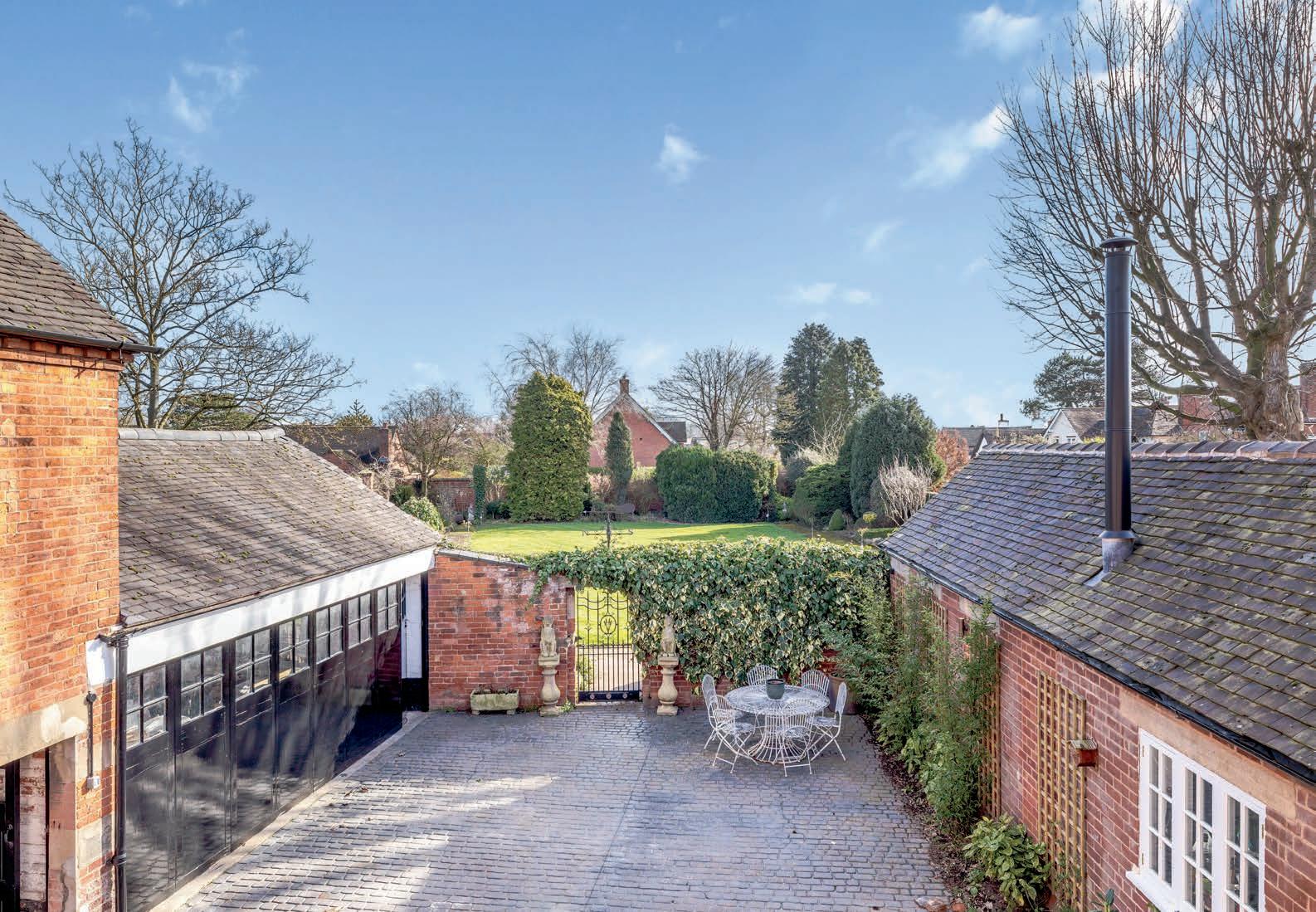
Furthermore, leading off the courtyard is access to the truly stunning walled garden - a large, private and well established garden having rose beds, flowering and herbaceous borders fruit garden and extensive lawn. A true feature is the high degree of privacy and a south westerly aspect which the garden enjoys.
To the side of the property is a patio area which can be accessed from the rear lobby or by opening the extensive bifold doors of the dining/garden room.

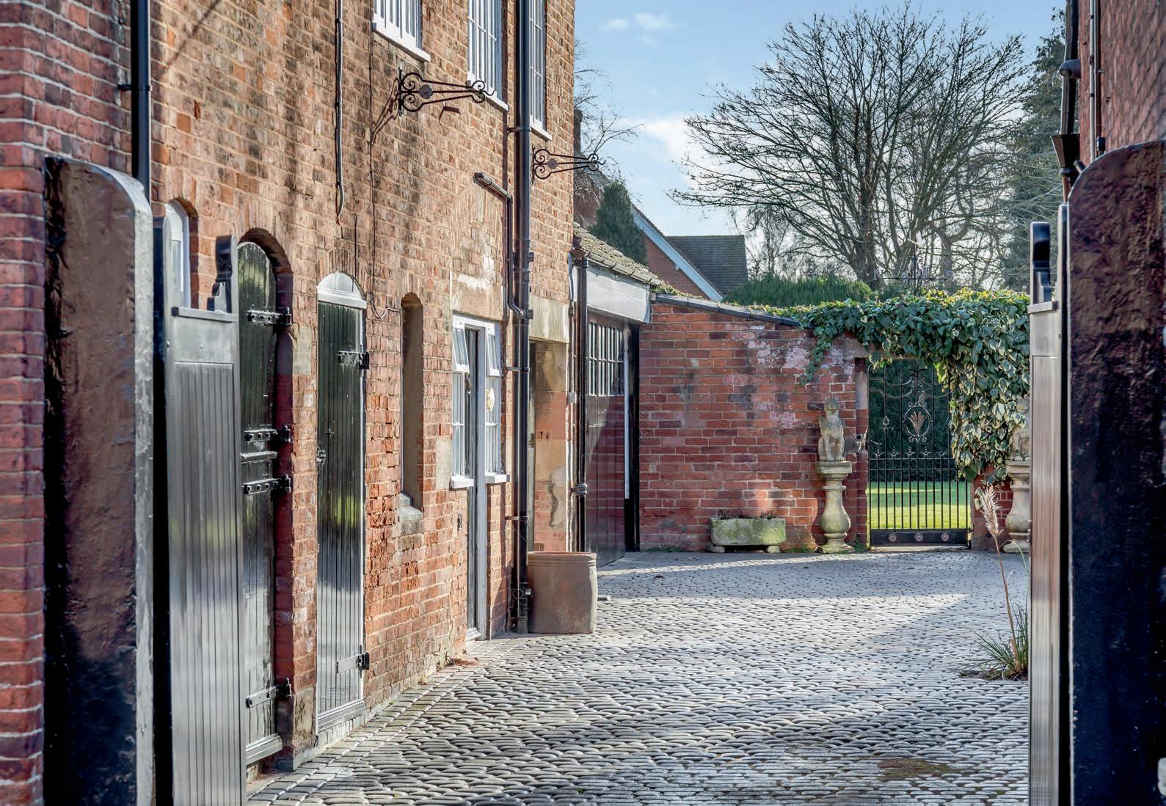

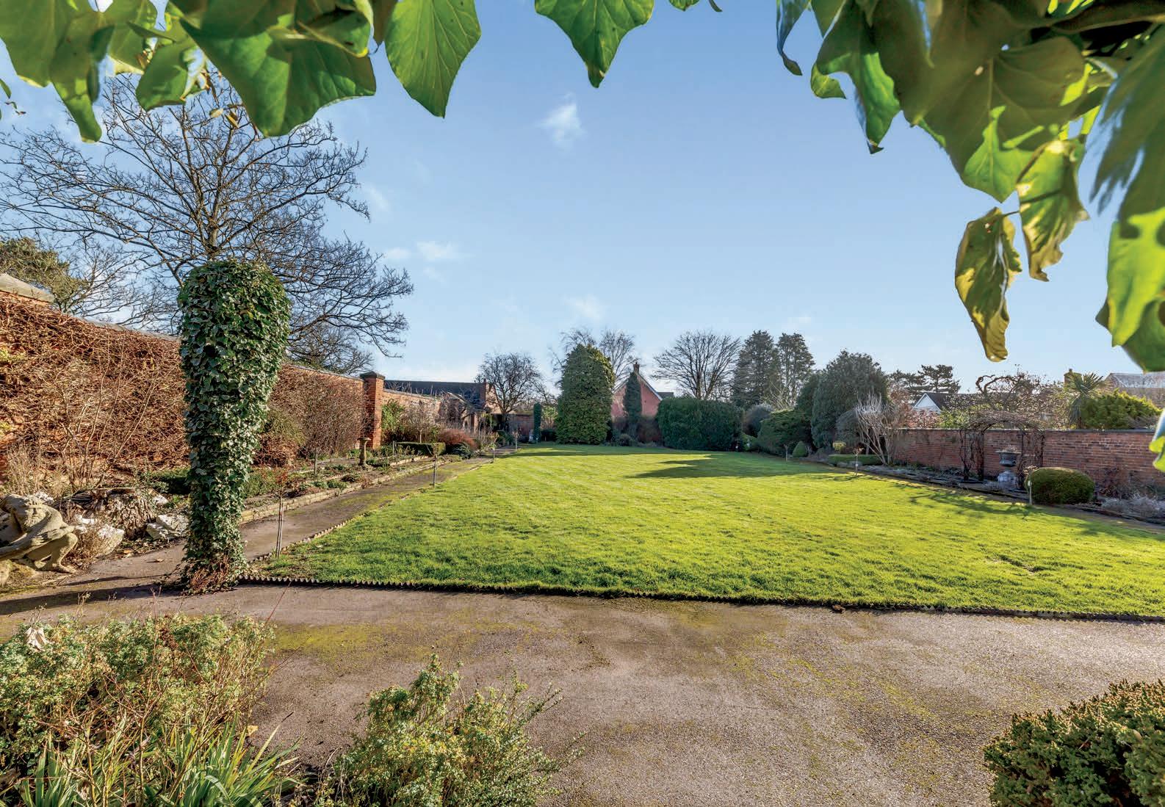
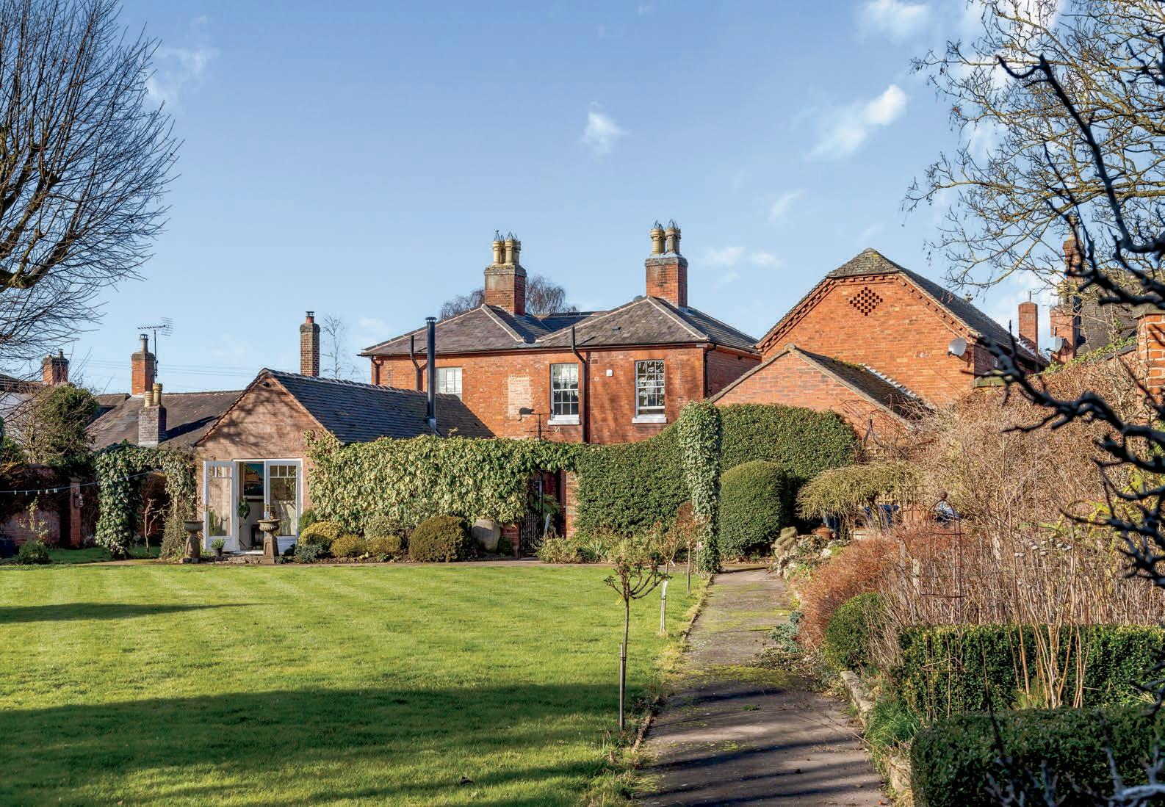

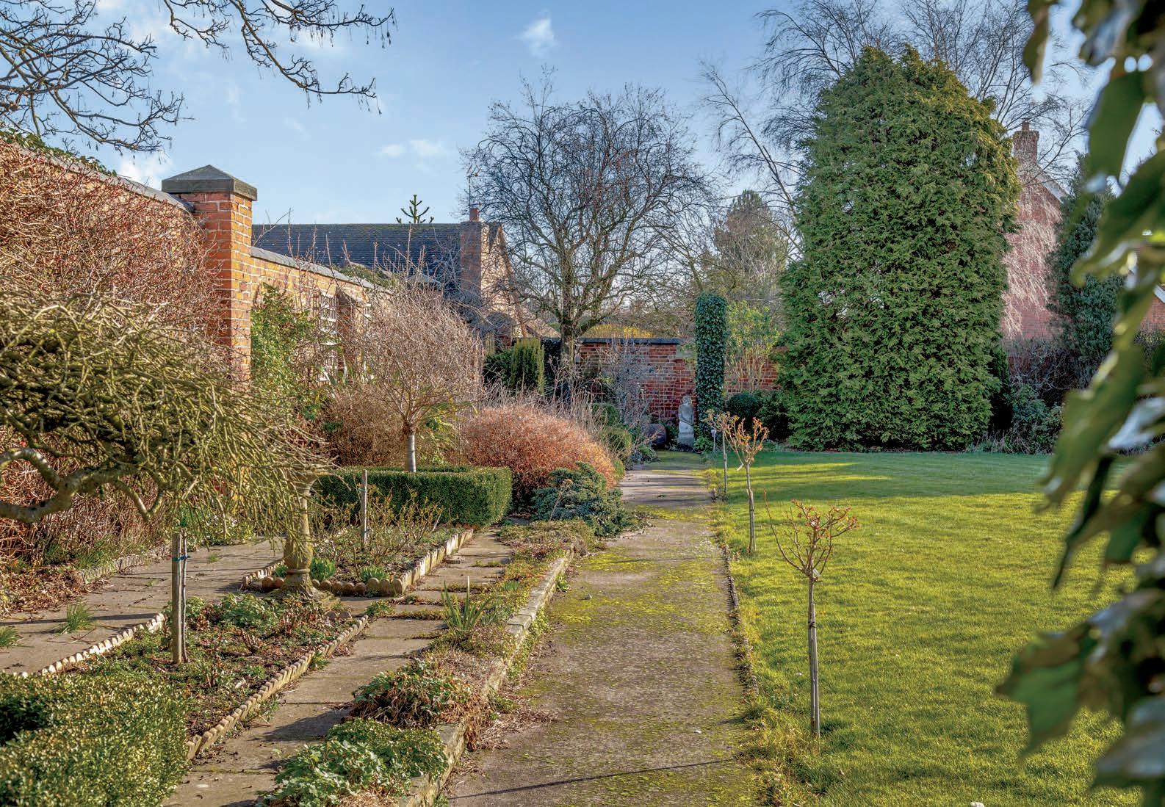
Alrewas is an idyllic and highly convenient village boasting a wide range of amenities including local primary school, 12th century church, convenience store, post office, pharmacy, doctors surgery, noted butcher, pubs and restaurants - making it the perfect village for families and professionals alike.
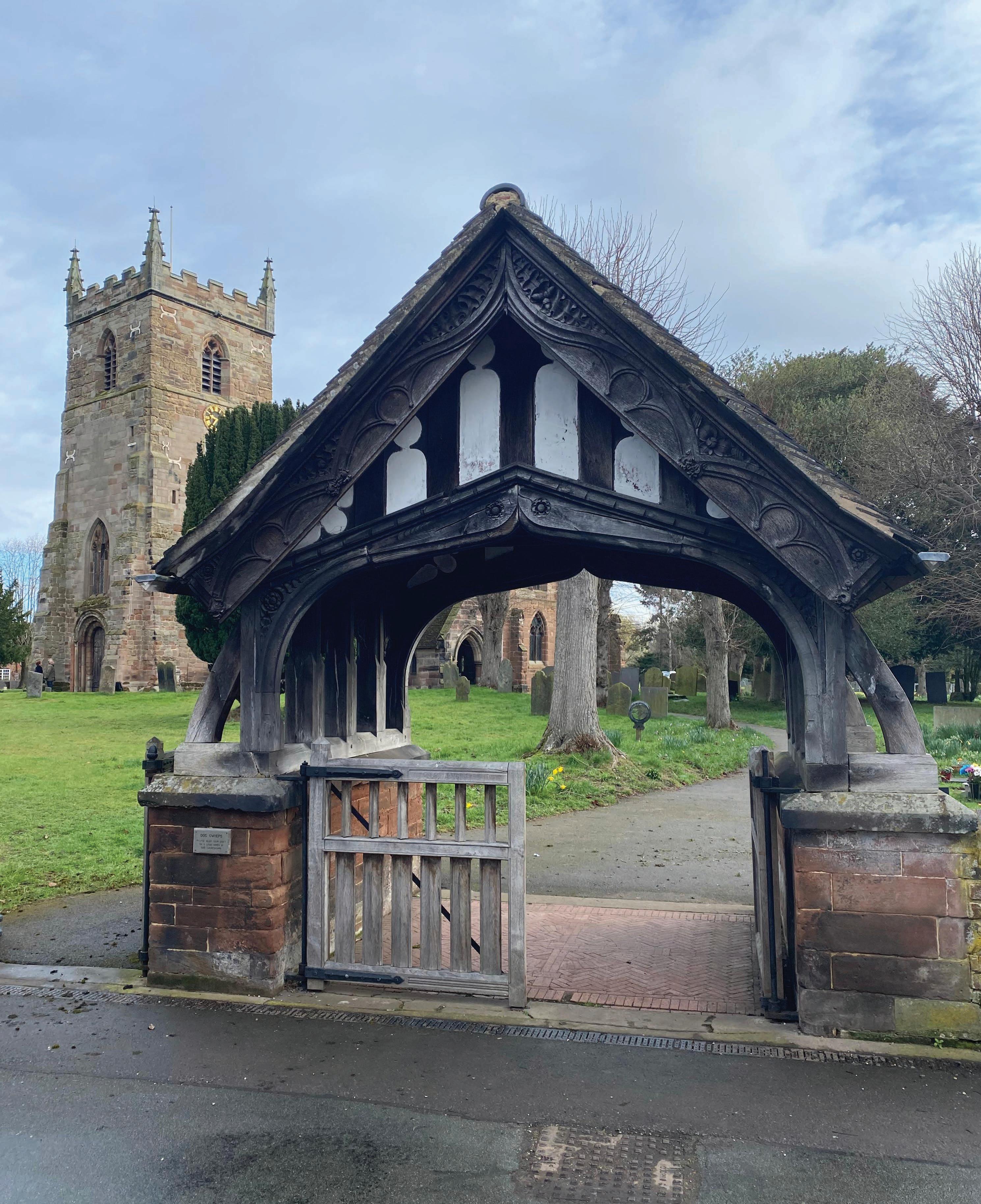
The village is surrounded by stunning countryside having the Trent and Mersey canal pass through the village providing a picturesque waterway for boating, fishing and walking. Furthermore, there are cycling routes, sailing club in Kings Bromley and the village is close to the National Memorial Arboretum.
Secondary school catchment is served by John Taylor High School in Barton Under Needwood, The Friary School in Lichfield and King Edward VI School in Lichfield.
This desirable village benefits from excellent transport links, with easy access to the A38, M6 toll and nearby train stations providing direct services to Birmingham, Derby and London Euston (1hr 20) - making it an ideal location for commuters.
Overall Alrewas is a delightful and sought-after location, offering the perfect blend of village charm and modern convenience.


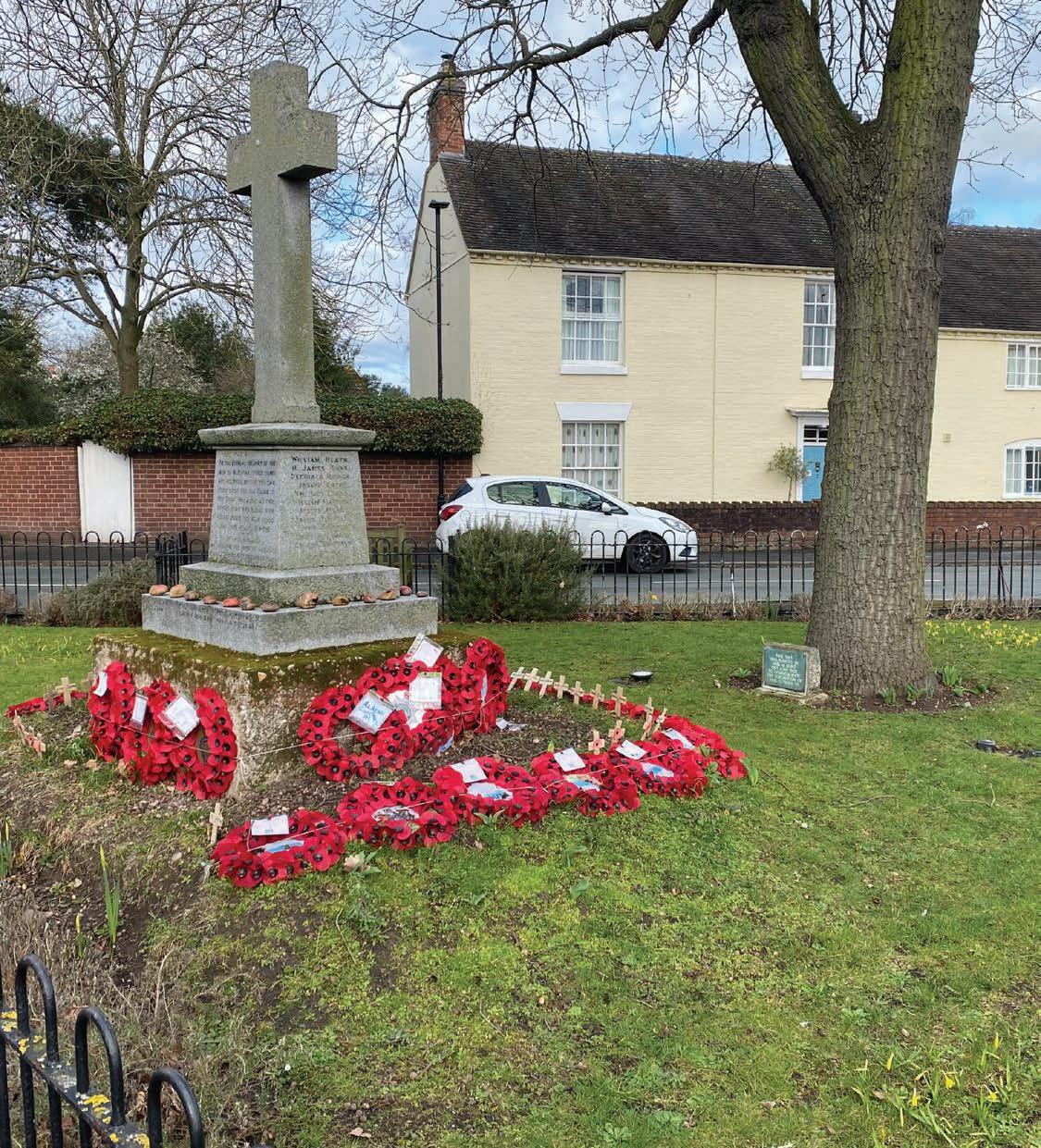



Registered in England and Wales. Company Reg No. 09929046 VAT Reg No: 232999961
Registered Office: Newman Property Services, 5 Regent Street, Rugby, Warwickshire CV21 2PE

copyright © 2023 Fine & Country Ltd.
Services
There is gas-fired central heating, mains water and drainage supplied to the home.


Tenure Freehold
Local Authority Lichfield City Council
Viewing Arrangements
Strictly via the vendors sole agents Fine & Country 01332 973 888
Directions
Please use what3words app - advising.gold.patrolled

Website
For more information visit www.fineandcountry.com/uk/ derbyshire
Opening Hours
Monday to Friday 9.00 am - 5.30 pm
Saturday 9.00 am - 4.30 pm
Sunday By appointment only.
Agents notes: All measurements are approximate and for general guidance only and whilst every attempt has been made to ensure accuracy, they must not be relied on. The fixtures, fittings and appliances referred to have not been tested and therefore no guarantee can be given that they are in working order. Internal photographs are reproduced for general information and it must not be inferred that any item shown is included with the property. For a free valuation, contact the numbers listed on the brochure. Printed
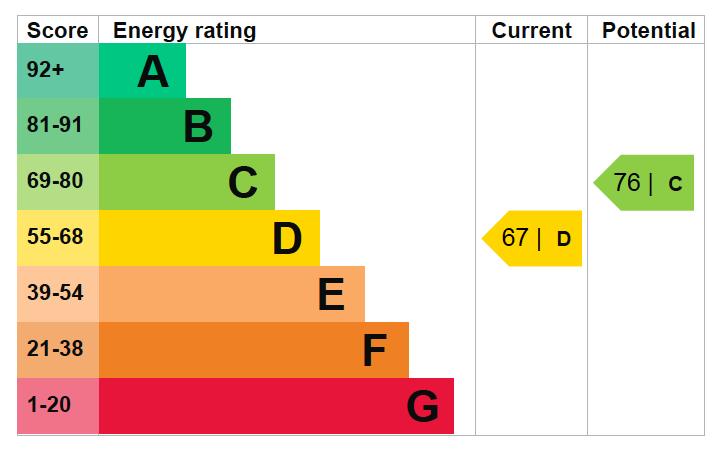


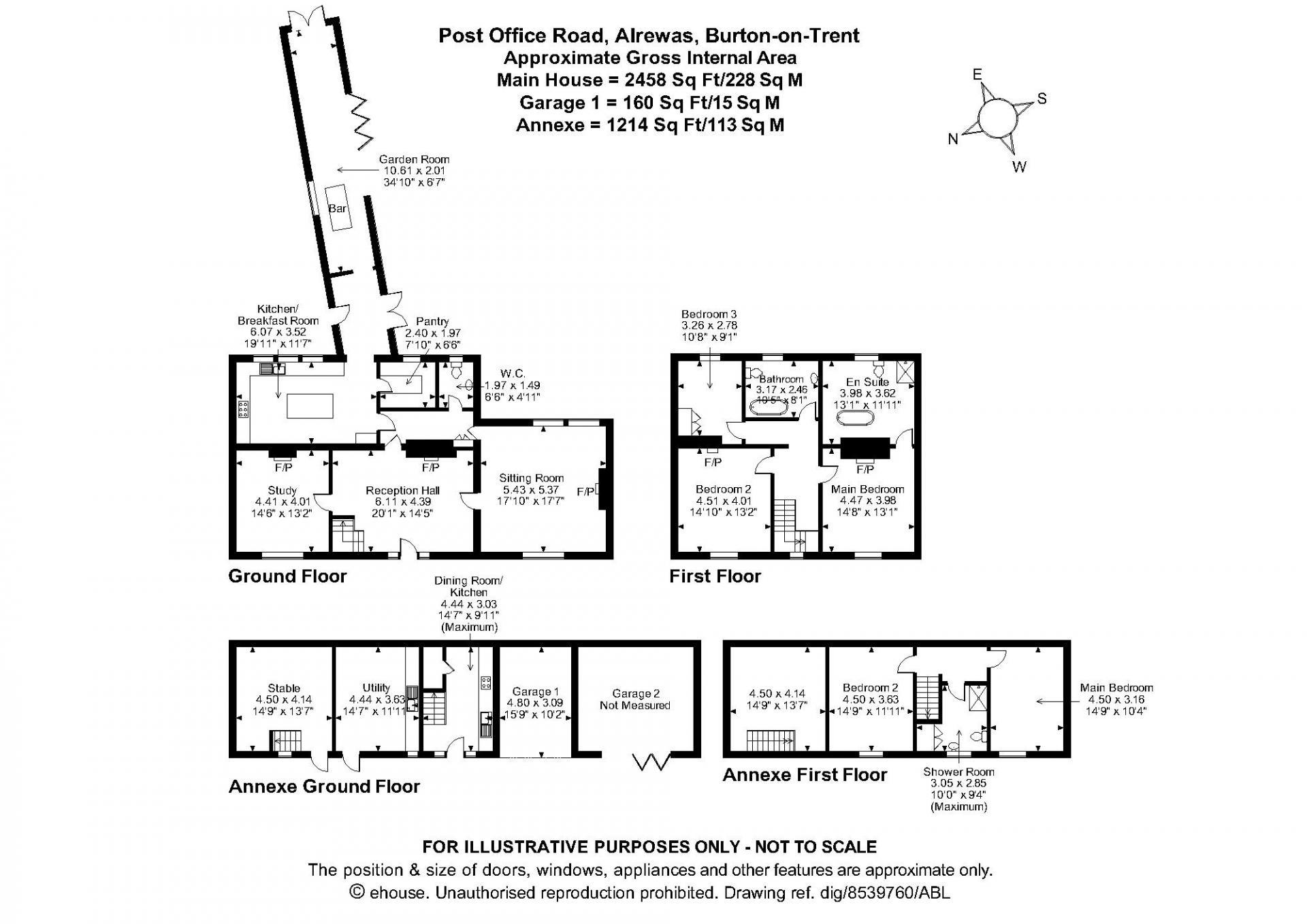

Fine & Country is a global network of estate agencies specialising in the marketing, sale and rental of luxury residential property. With offices in over 300 locations, spanning Europe, Australia, Africa and Asia, we combine widespread exposure of the international marketplace with the local expertise and knowledge of carefully selected independent property professionals.
Fine & Country appreciates the most exclusive properties require a more compelling, sophisticated and intelligent presentation –leading to a common, yet uniquely exercised and successful strategy emphasising the lifestyle qualities of the property.
This unique approach to luxury homes marketing delivers high quality, intelligent and creative concepts for property promotion combined with the latest technology and marketing techniques.
We understand moving home is one of the most important decisions you make; your home is both a financial and emotional investment. With Fine & Country you benefit from the local knowledge, experience, expertise and contacts of a well trained, educated and courteous team of professionals, working to make the sale or purchase of your property as stress free as possible.
Fine & Country Derbyshire
01332 973 888 | 07726 314 580
email: anthony.taylor@fineandcountry.com
Anthony has specialised in selling premium and rural properties in Derbyshire for over 20 years, gaining an in-depth knowledge of the affluent suburbs of Derby and the surrounding villages that lie within South Derbyshire, Derbyshire Dales and the Peak District.

Anthonys experience and passion combined with the specialist marketing techniques and sale processes fine and country offer help gain the best possible results for his clients and their purchasers to find their dream home.

Married and a proud father of 3, Anthony was born in Derbyshire, spending formative years in Nottinghamshire before attending University. His property career began in Hampstead, London - drawn back to rural roots and sporting interests joining a premier firm in Derbyshire.
“We have worked with Anthony directly on two previous occasions when selling our home. In both cases, Anthony’s knowledge, input, integrity and support have been first class’ January 2022
“If you want correct advice first time, an accurate appraisal and more importantly a better house selling experience - I could not recommend Anthony highly enough, and he is a thoroughly nice chap to boot!” February 2022
The production of these particulars has generated a £10 donation to the Fine & Country Foundation, charity no. 1160989, striving to relieve homelessness.
Fine
The Old Post Office, Victoria Street, Derby DE1 1EQ
01332 973 888 | derbyshire@fineandcountry.com