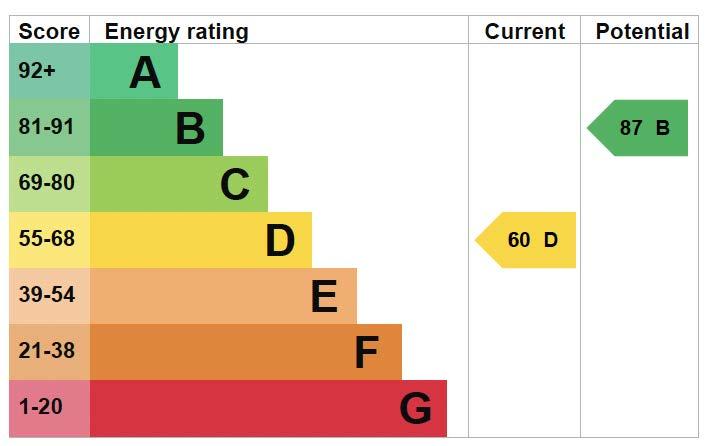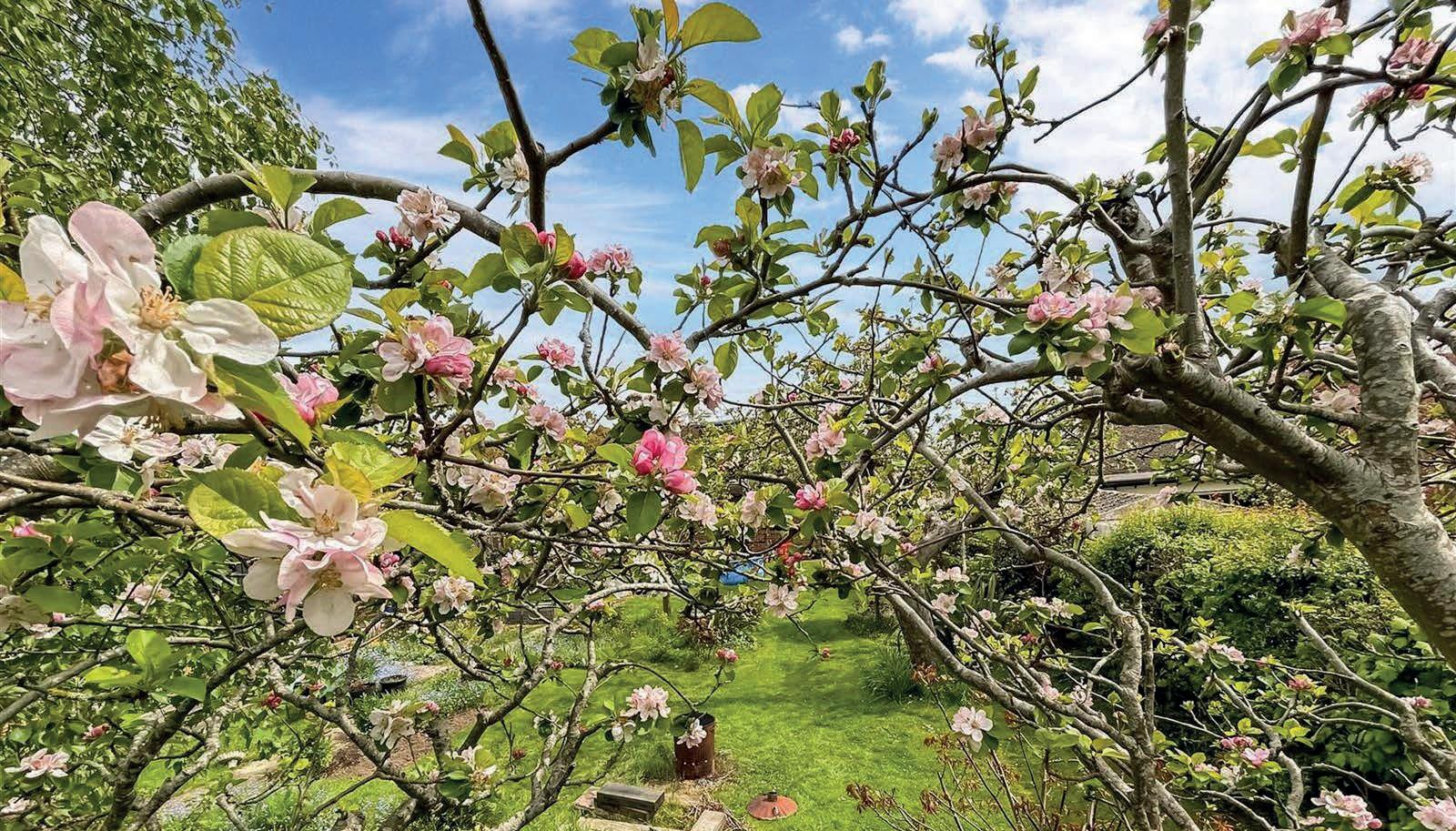



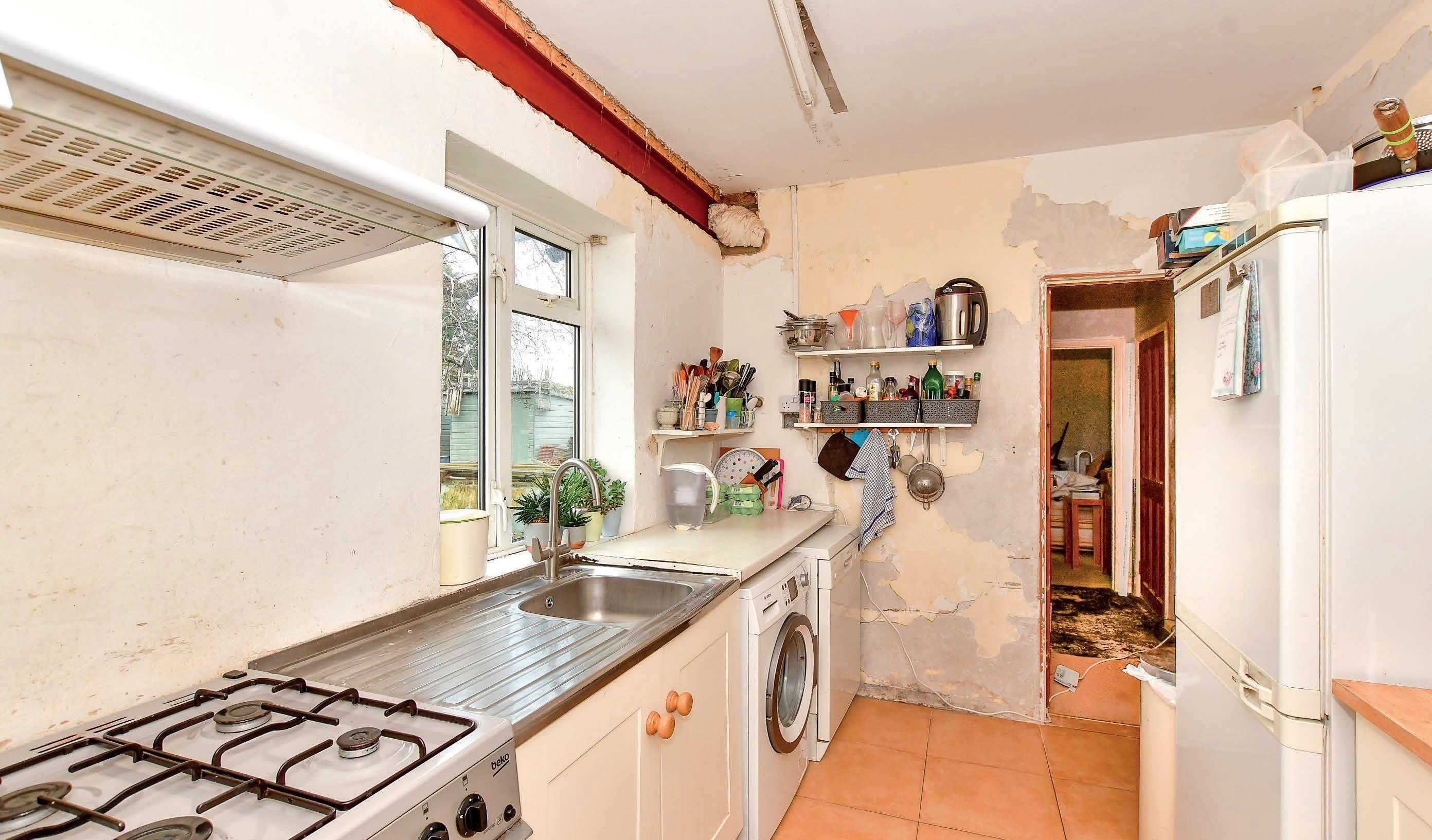






There is plenty of potential to create a superb family home in this four bedroom detached chalet bungalow, with a large garden and separate office and studio, on the outskirts of Tonbridge. It is ideally situated on a quiet road only a couple of hundred yards from farmland and orchards yet only a few minutes ‘drive from supermarkets, high street stores and Tonbridge station in one direction and the village of Hadlow in the other.
The first floor accommodation has recently been updated to create two delightful double bedrooms with en-suite bathrooms, each providing a bath and separate shower, fitted wardrobes and charming views across the garden.
The ground floor is a ‘blank canvas’ waiting for new owners to make it their own and with the benefit of planning permission to extend and create a stunning Kitchen/ Living/Dining space (Tonbridge and Malling 18/00473/FL) It is currently configured to include two double bedrooms, a good sized living room, shower room, kitchen and utility room. The sitting room has a log burning stove, as yet to be reconnected, with a black granite hearth that would make a charming focal point. The kitchen includes a gas cooker and units housing a variety of stand-alone appliances. There is also a pantry larder with an adjacent utility/boot room and storage cupboard leading to the rear external door.
Outside the largest detached building is an excellent office and the smaller one is ideal as a studio or games room. Both these buildings are insulated and include lighting, electrics and wood flooring, with potential for a water supply. The properties’ solar panels are situated on the office roof and there is a transferable FIT tariff.
One of the great attractions of this property is the spacious and peaceful garden. It is a real haven for birds and wildlife as it has been organic for 25 years. Amongst the vegetable, herb, and flower beds the garden includes four, hundred year old fruit trees from when the whole area was a vast Victorian orchard. As well as apple, plum, pear, greengage, peach, apricot and cherries trees, various berries and nuts, there is also a greenhouse and a large polytunnel. It is ideal for anyone wanting to become more self-sufficient or “grown their own.”
I moved here about 13 years ago because I liked the area but fell in love with the garden, and I could work from home. However it is time to let new owners continue the project and create a special home suited to their needs.
The location is a short distance to orchards and fields, great for walking a dog. Local horse stables too. I can be in Waitrose, M&S food and Sainsbury’s in five minutes as well as our local farm shop and butcher.
A little further is Hadlow village which includes a variety of shops, a pub and a church. Hadlow College of Agriculture and Horticulture is wellknown and includes the Broadview Gardens complex.
Tonbridge is a delightful town full of well know chains and independent shops, hair and beauty salons/spa along with plenty of bars and restaurants and more retail outlets on the outskirts of the town. There is a mainline station with trains that can whisk you to London or the coast in about half an hour ,as well as, a very good bus services that connects from Tunbridge Wells to Maidstone through Tonbridge.
There are excellent educational facilities with a number of primary schools including Slade Primary rated Outstanding by Ofsted, several Outstanding grammar schools which includes The Judd School (boys), Tonbridge Grammar school and The Weald of Kent (girls) with specialist status including performing arts, math and ICT, music and sports. There is also the West Kent College of further education and a small University of Kent campus as well as the famous independent Tonbridge School for boys founded in 1553. This provides a leisure club with extremely good facilities available to external club members including a swimming pool, gymnasium, athletics track and tennis courts while the town itself has golf, football, rugby, tennis, lawn bowls, cricket clubs and horse riding.”*
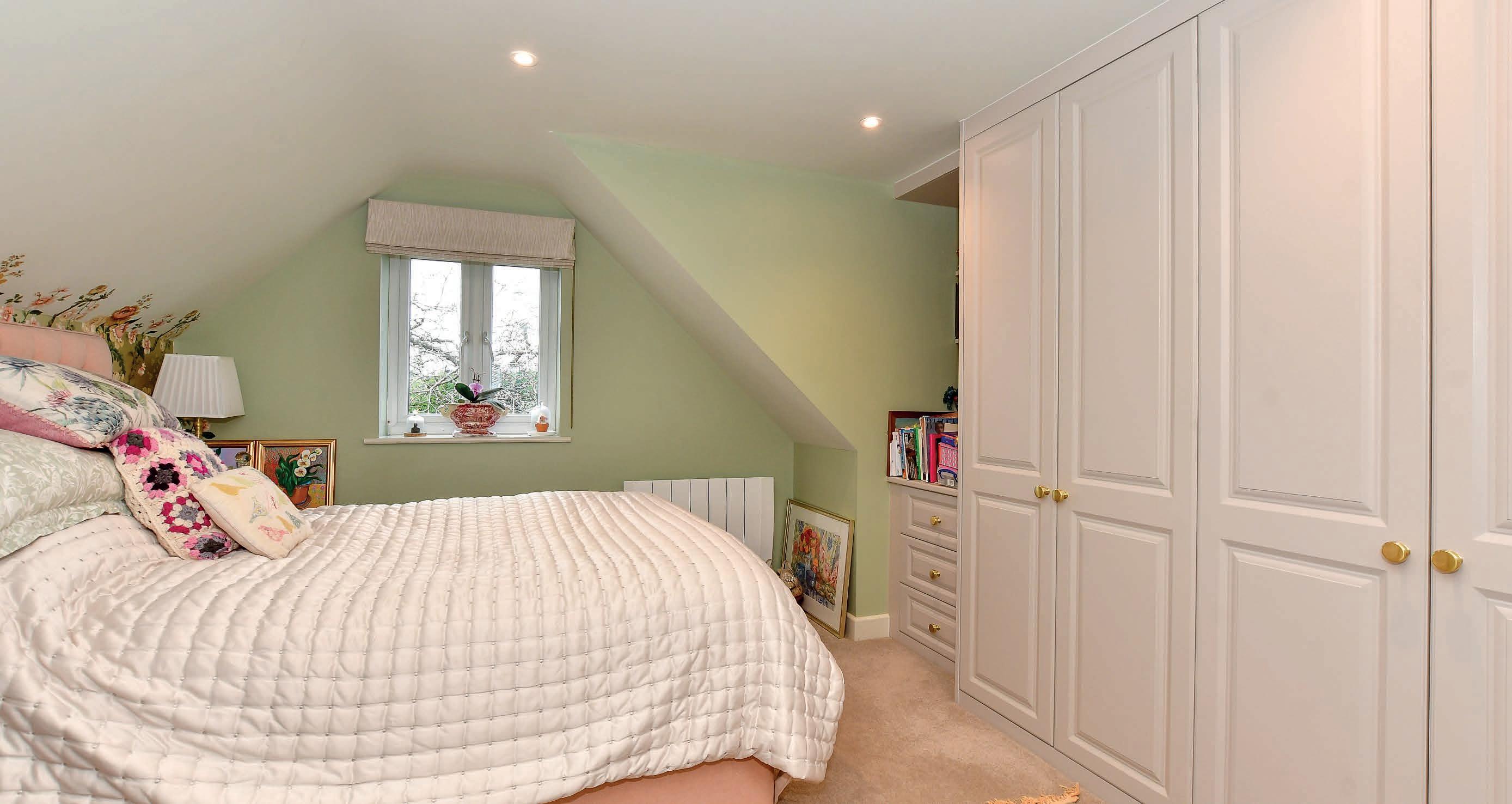
* These comments are the personal views of the current owner and are included as an insight into life at the property. They have not been independently verified, should not be relied on without verification and do not necessarily reflect the views of the agent.
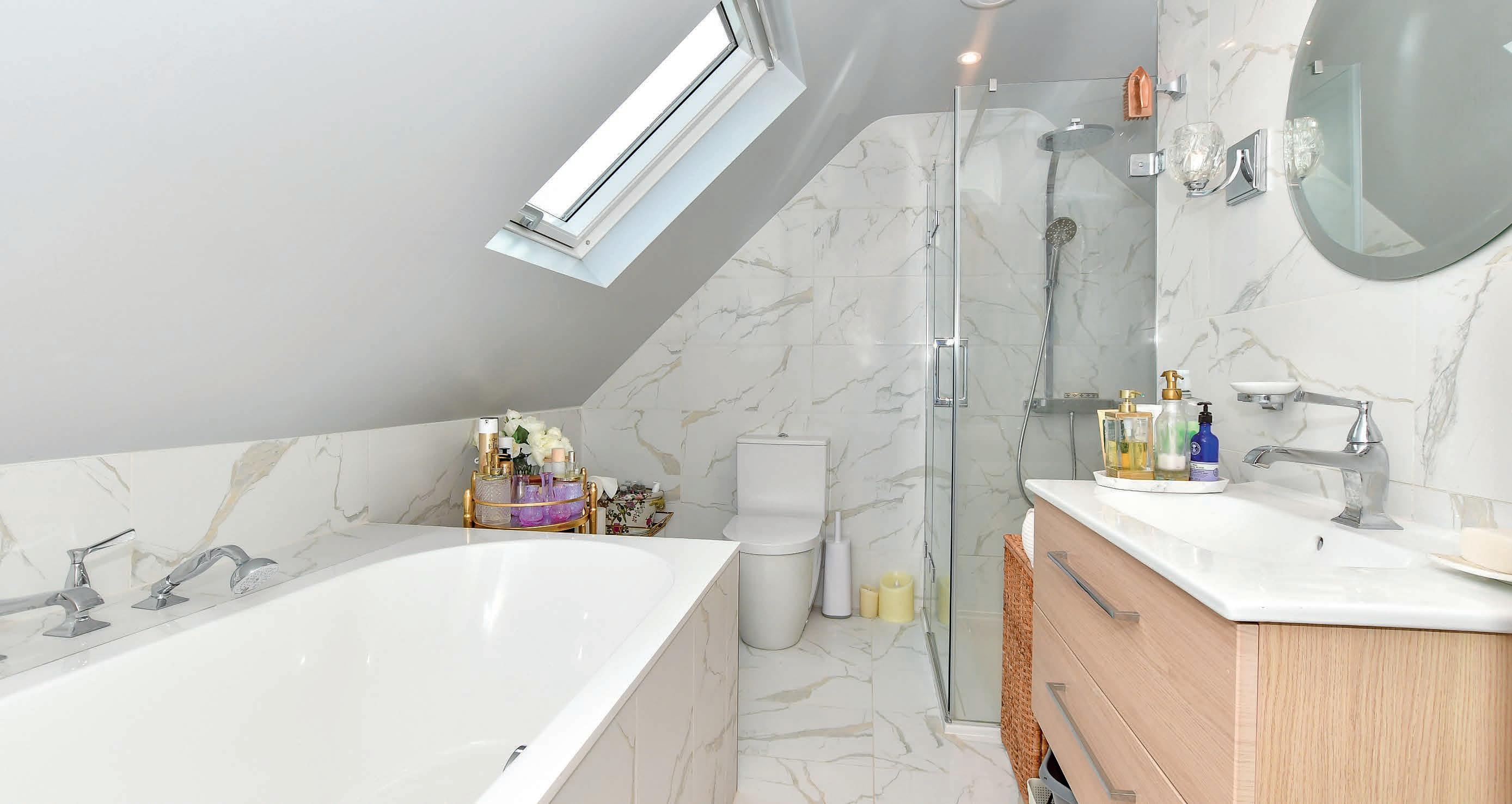
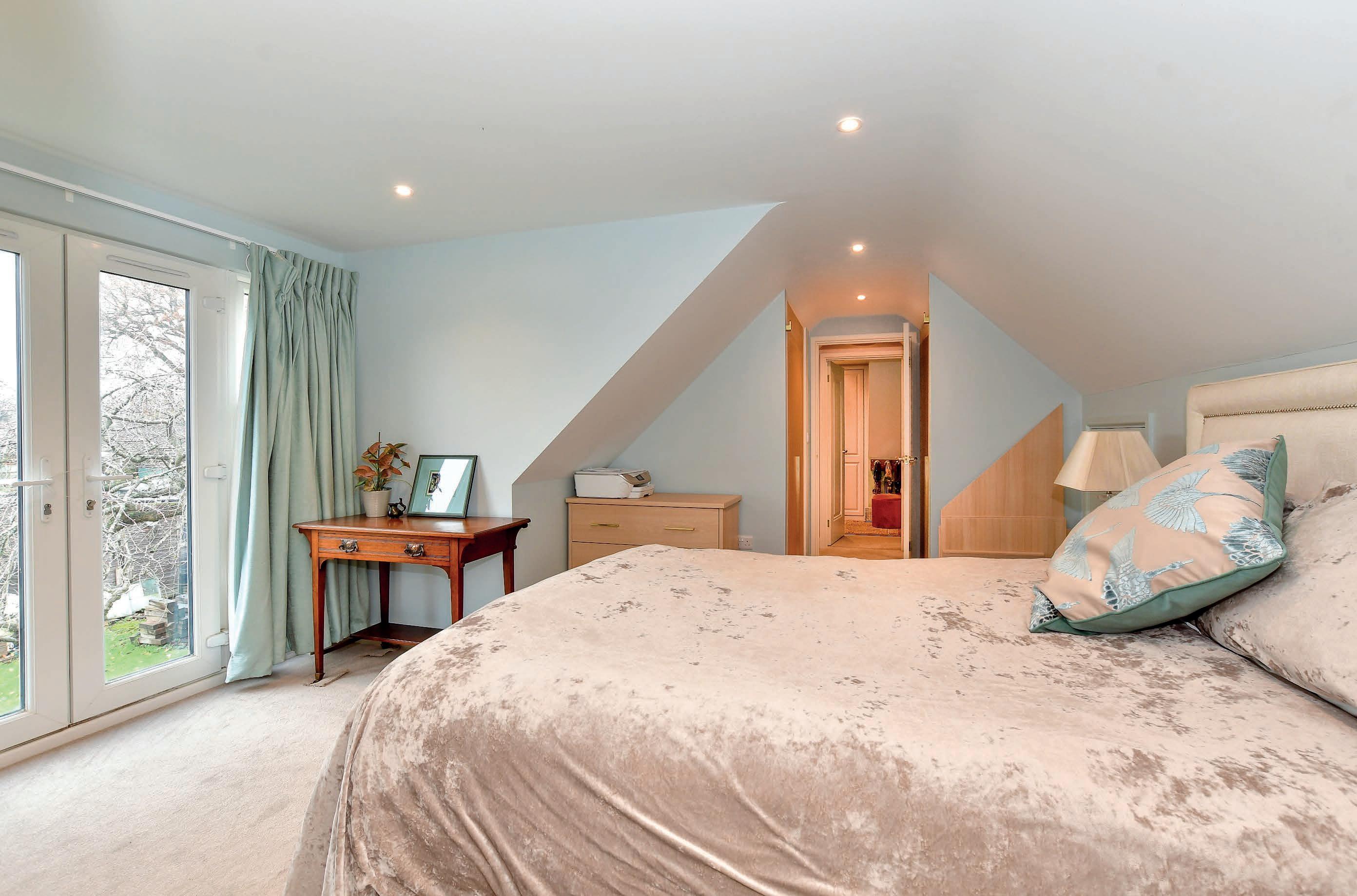
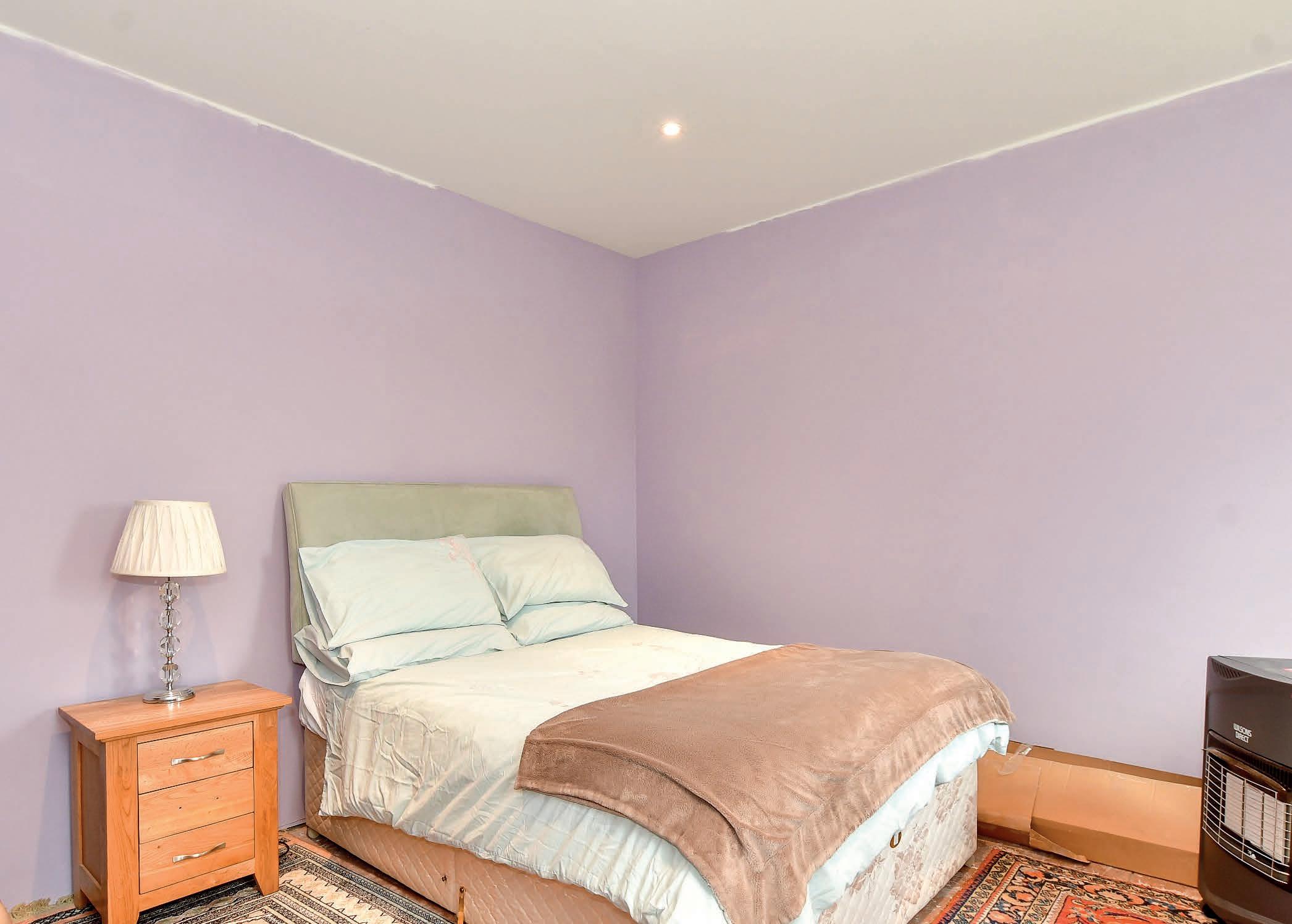
Travel
By Road
Tonbridge station
Wells station
Docks
By Train from Tonbridge
International
Leisure Clubs & Facilities
Tonbridge School Centre
01732 304111
Cowdrey Cricket Club 01732 356403
Tonbridge Tennis Club 07956 311273
Tonbridge Golf Centre 01732 353281
Tonbridge Bowling Club 01732 358528
Tonbridge Town Sailing Club 07813 259167
Tonbridge Swimming Pool and Spa 01732367449
Nizels Golf, Gym and Country Club 01732833833
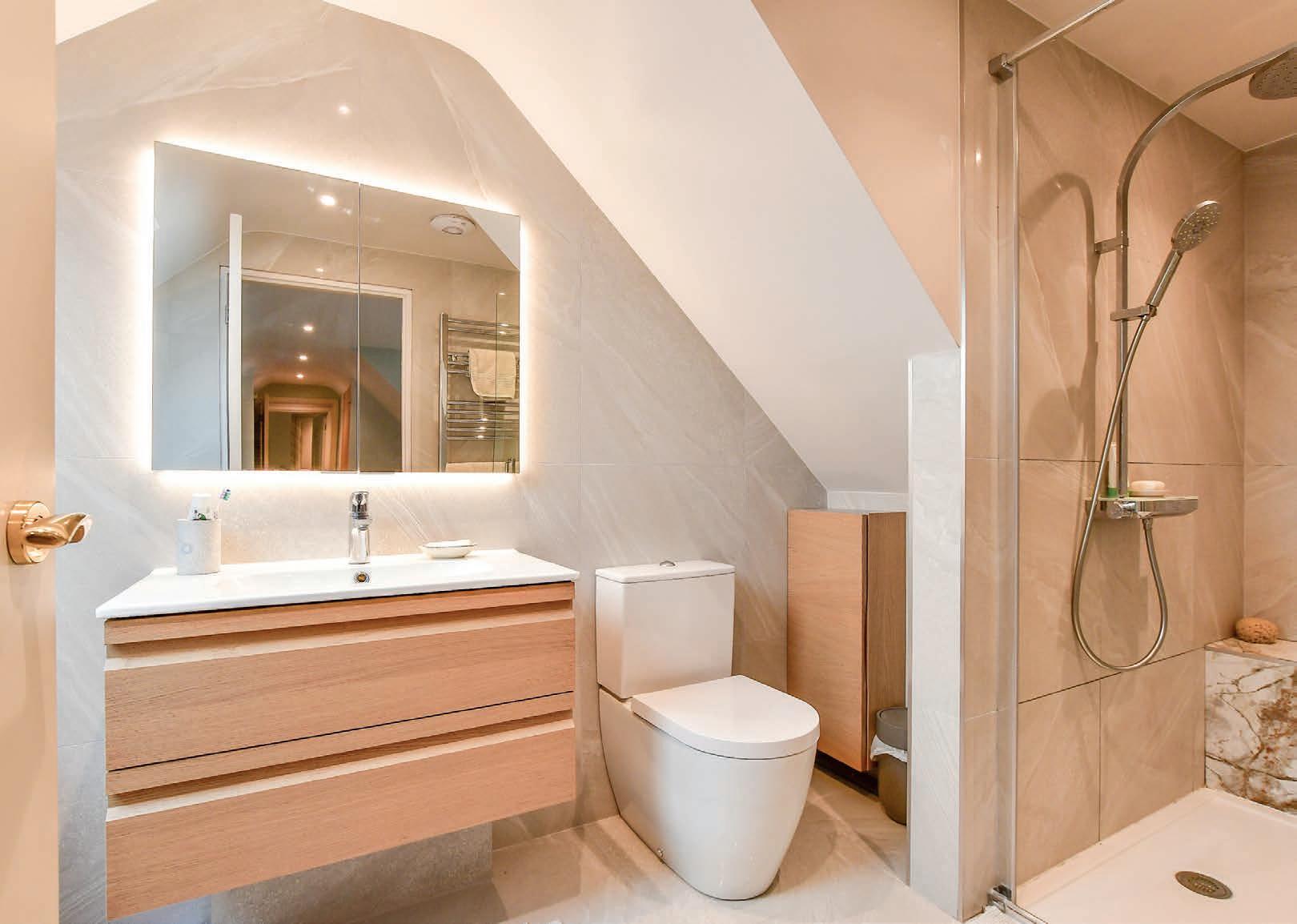
Healthcare
Warders Medical Centre
017327 770088
Trenchwood Medical Centre 01732 352784
Tonbridge Medical Group 01732 352907
Tunbridge Wells Hospital 01622729000
Education
Primary Schools
Slade Primary School
01732 350354
Long Mead Community 01732 350601
St Margaret Clitherow Catholic Primary 01732 358000
Bishop Chavasse 01732 676040
Somerhill (independent) 01732 352124
Hilden Grange Preparatory 01732 351169
Secondary Schools:
Tonbridge Grammar School
01732 365125
Hill View School for Girls 01732 352793
Weald of Kent Grammar 01732 373500
The Judd School Grammar 01732 770880
Tonbridge School 01732 365555
Kent College School,for Girls 01892 822006
Entertainment
Oast Theatre
Trinity Theatre
Odeon Tunbridge Wells
Finch House, Basil, The Bakehouse and 65mm Coffee
The Ivy House
Tallow
The Kentish Hare
Local Attractions / Landmarks
Tonbridge Castle
Haysden Country Park
Tonbridge River Trips
Hever Castle
Penshurst place
Chartwell
Ightham Moat
River Hill Himalayan Gardens
Spa Valley railway
Odeon Tunbridge Wells
Mereworth vineyard
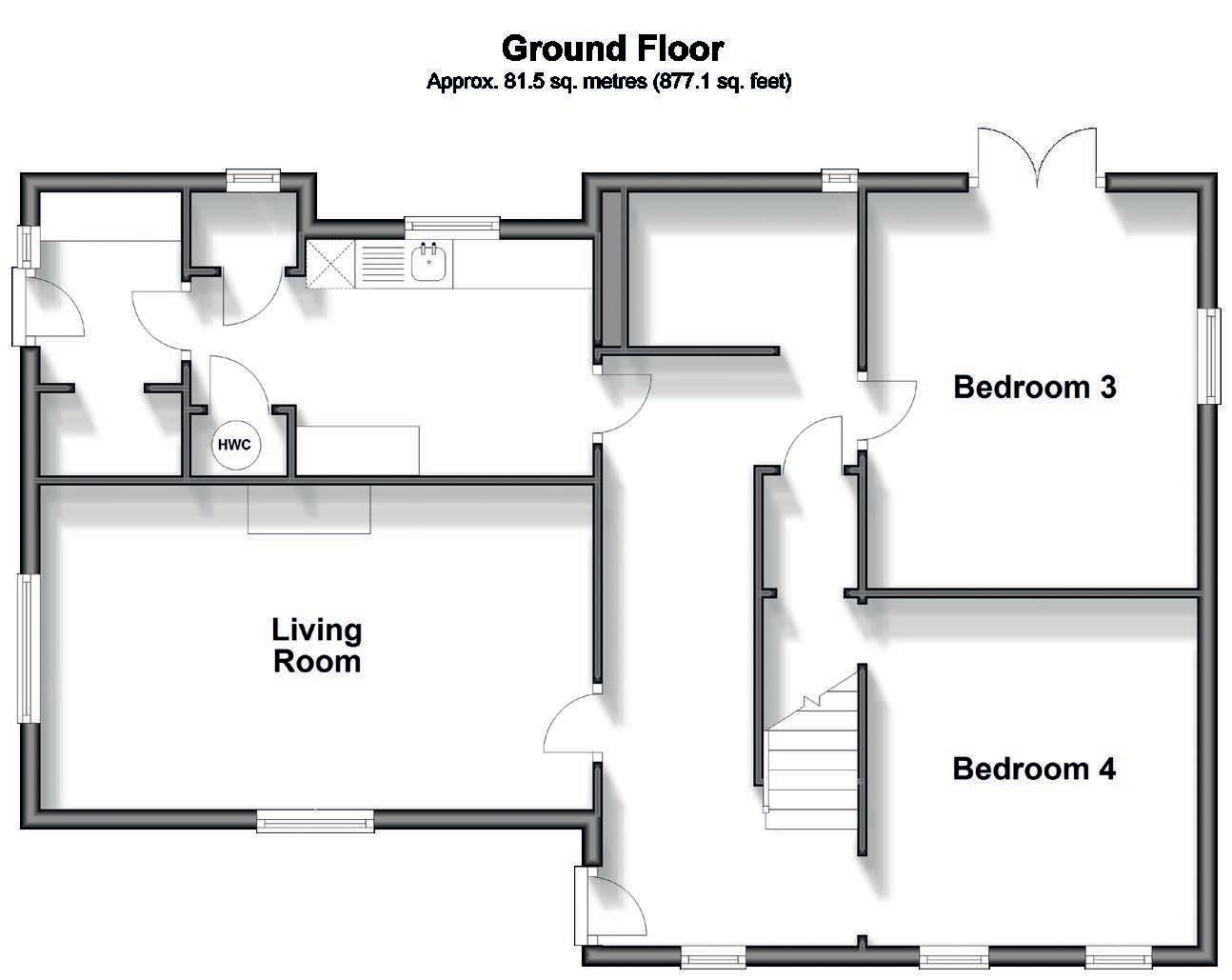
Living Room 18’7 (5.67m) x 10’10 (3.30m) narrowing to 9’5 (2.87m)
Kitchen 13’4 x 8’0 (4.07m x 2.44m)
Bedroom 3 11’7 x 11’1 (3.53m x 3.38m)
Bedroom 4 13’4 x 10’7 (4.07m x 3.23m)
Utility
FIRST FLOOR
Landing
Bedroom 1 13’2 (4.02m) narrowing to 9’5 (2.87m) x 11’8 (3.56m)
En-suite 14’8 (4.47m) narrowing to 10’8 (3.25m) x 5’11 (1.80m)
Dressing Area
Bedroom 2 14’7 (4.45m) x 12’2 (3.71m) narrowing to 9’6 (2.90m)
Bathroom 10’3 x 7’0 (3.13m x 2.14m)
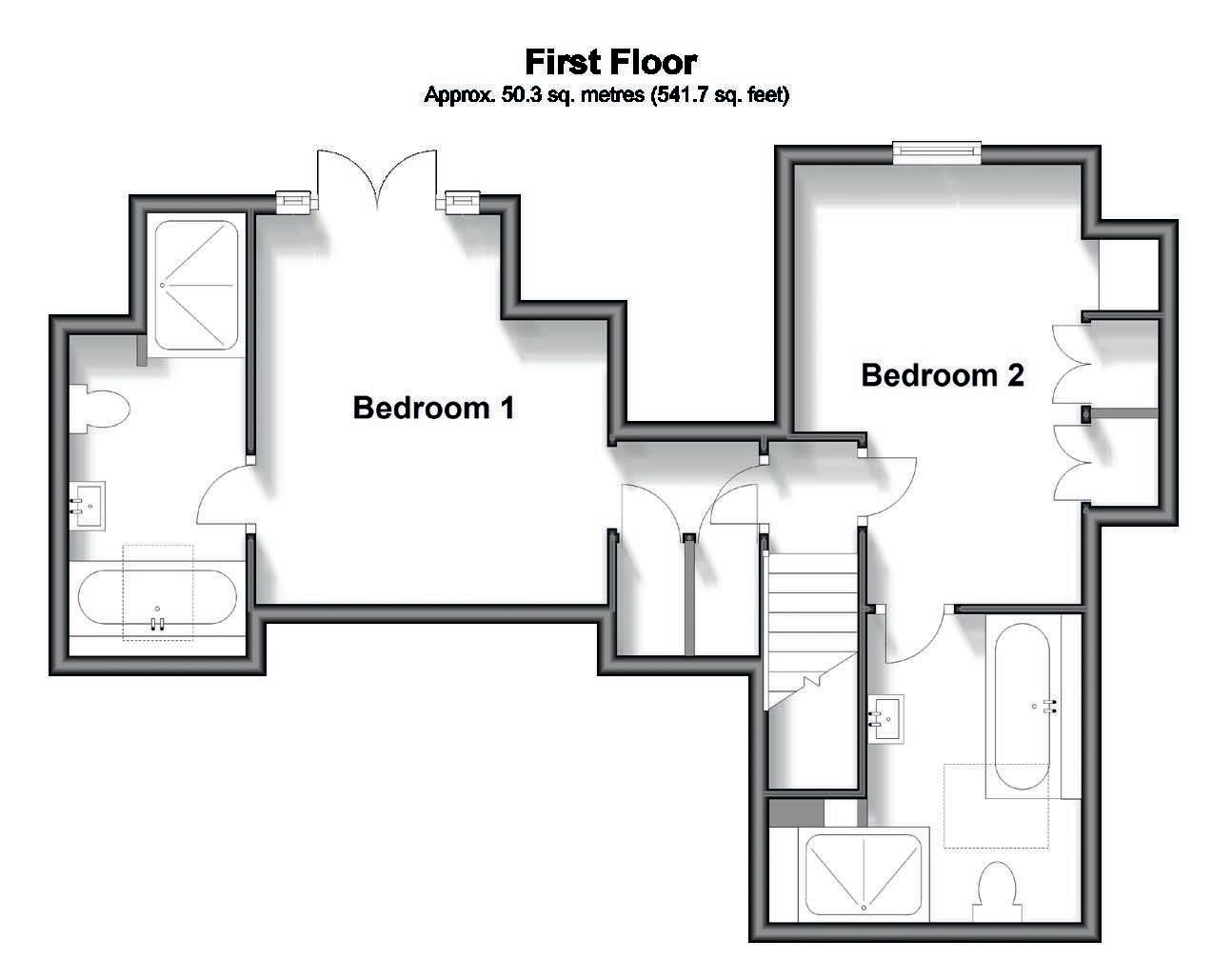
Front Garden
Rear Garden
Driveway
Outbuilding 1
Outbuilding 2
£675,000
Council Tax Band E
Tenure: Freehold
