








Whether you are looking for an unusual permanent home or a wonderful coastal retreat for weekends and holidays, this delightful 1930s property located on the seaward side of the ever popular Joy Lane could be the answer. With far reaching and uninterrupted views over the North Sea to Sheppey and even to Southend it can give you the feeling that you are on holiday all the time even if you are working in the two self-contained detached summerhouse style offices. It is set well back from the road and approached via a five bar gate that leads to a very spacious driveway where you can park up to seven cars and flanked by a lawn, trees, fencing and high hedging providing privacy and security. With its black and white exterior, Kent peg tile roof and multi-pane bay window it has instant kerb appeal even before you walk inside.
The hall includes a coat/boot cupboard and a downstairs cloakroom and leads to a lobby with access to the beautifully redesigned, light and bright triple aspect kitchen/diner with a bay window and recently laid composite hard-wearing flooring that flows throughout the ground floor. There is plenty of space for a large table and chairs while the kitchen area incorporates attractive charcoal grey units housing a gas hob, double oven, dishwasher and additional stand-alone appliances as well as a wonderful old pine unit that was originally the lower half of a large Welsh dresser. On the other side of the lobby there is a delightful dual aspect sitting room with a fireplace and working fire, a large bay window with stunning panoramic sea views and a door to a rear lobby that opens onto a gravel patio that leads to a large paved terrace.
On the first floor the landing includes a wall of fitted storage cupboards and built in book shelving as well as restored Scandinavian style stained original floorboards that carry through to the bedrooms. There is a full tiled family bathroom with a bath and a recently installed separate shower and trendy vanity basin as well as a two double bedrooms and a single. This could also make a great study or dressing room and includes book shelves and access to the tall boarded attic. One of the double bedrooms, accessed through an archway on the landing, is triple aspect and includes a wall of fitted wardrobes while the other is not only dual aspect but incorporates a bay window with amazing panoramic sea views and a door to a small balcony where you can sit and enjoy your morning coffee, watching the ships passing by in the distance.
The range of buildings in the rear garden offer a variety of opportunities. At the end of the garden is a charming summerhouse equipped as an office, in an enviable position with delightful views that will give you inspiration while you work. It is fully insulated and includes lighting and electrics as well as fast wired broadband and is adjacent to a raised decked terrace that has sea views and overlooks the golf course. This is just the place to enjoy a glass of wine in the early evening sitting under ‘the spreading chestnut tree,’ revelling in the stunning ‘Turneresque’ sunsets. Another equally well-equipped summerhouse provides an additional office facility or could also be used as a studio/beauty salon or a kid’s playroom. Both these well designed offices are ideal if you want to work from home but not be interrupted by any activities in the house. The additional buildings incorporate a fitted utility room with a washing machine and tumble dryer, a garden storage room and a workshop. As well as the large paved rear terrace, where you can enjoy al fresco dining sitting at the very large outdoor table, there are delightful flower beds and shrub borders as well as a large lawn interspersed with 21 trees including apples trees and an abundant Victoria plum.
We have loved living here for the past seven years and during that time we have enjoyed upgrading and redesigning the property and the summerhouse offices. We also planned to extend the property so that could be a possibility for new owners to consider, however we are starting a new chapter in our lives and hope another family will enjoy everything we have done here. We particularly like the location as we can walk to the beach in 5 minutes, and walk into Whitstable town centre and other beaches in about 15 minutes either through woodland or along the seafront. The Michelin starred Sportsman restaurant is nearby.
Whitstable is a charming town with its seafront, historic harbour, a wonderful mix of individual shops, bars, cafes and restaurants as well as a mainline station where the high speed train can take you to St Pancras in an hour and 15 minutes.
For golfing enthusiasts there is the Whitstable and Seasalter Golf Club. A 10 pin bowling alley, an indoor and outdoor bowls club, tennis and water sports are all close by and if you want more choice there is also the Chestfield Golf club, while sailors can join the Whitstable Yacht Club or the Tankerton Sailing Club.
Canterbury is not far away and is a wonderful city with a wide variety of historic buildings, high street stores and individual shops as well as numerous restaurants, bars and two cinemas, plus the Marlowe and Gulbenkian theatres and two stations including Canterbury West servicing the high speed train to St Pancras. There are also excellent grammar and private schools, three universities and a further education college and plenty of opportunities for sporting enthusiasts with the Kent cricket ground as well as a golf club, sports club and swimming pool.”*
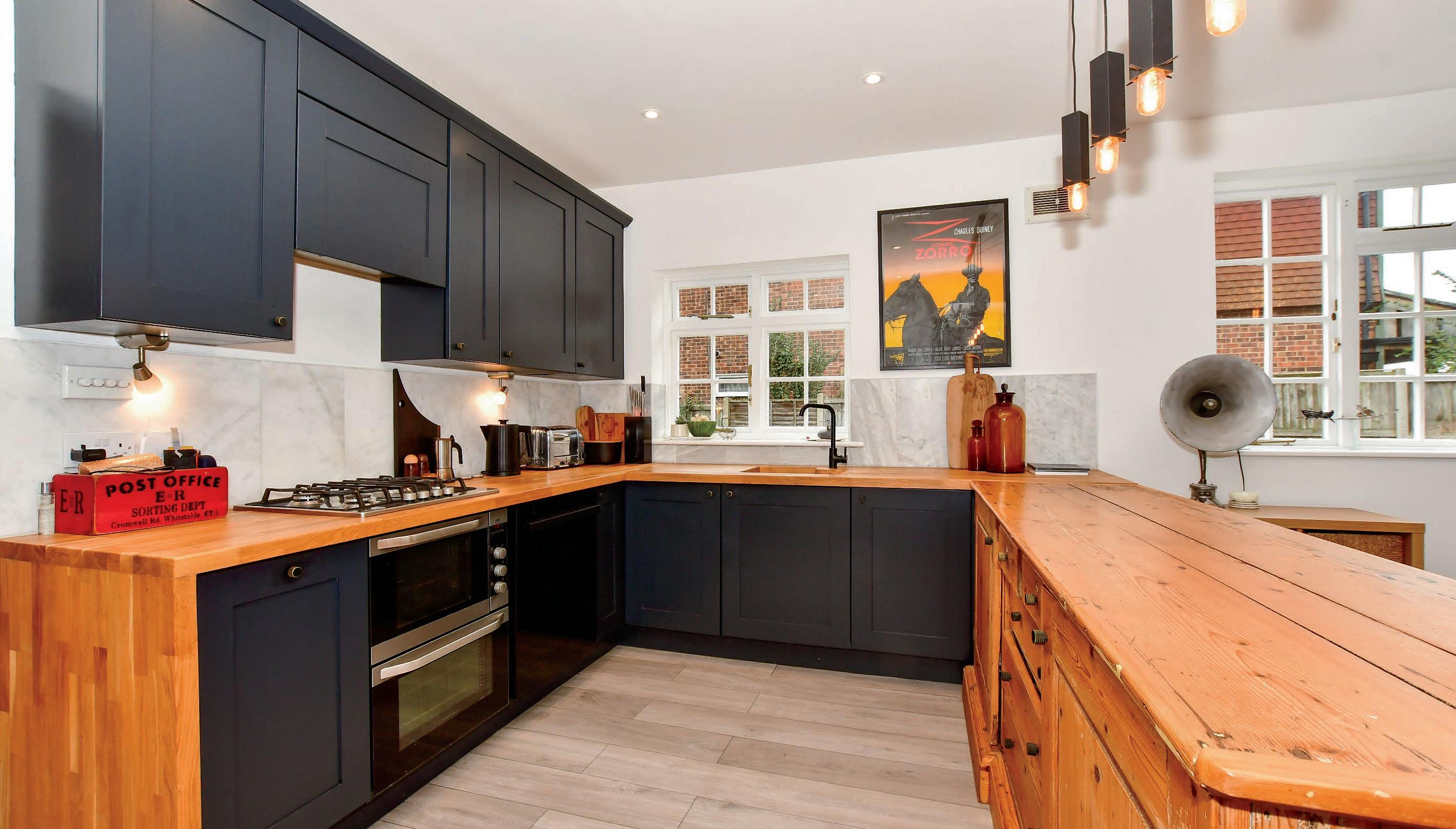
* These comments are the personal views of the current owner and are included as an insight into life at the property. They have not been independently verified, should not be relied on without verification and do not necessarily reflect the views of the agent.

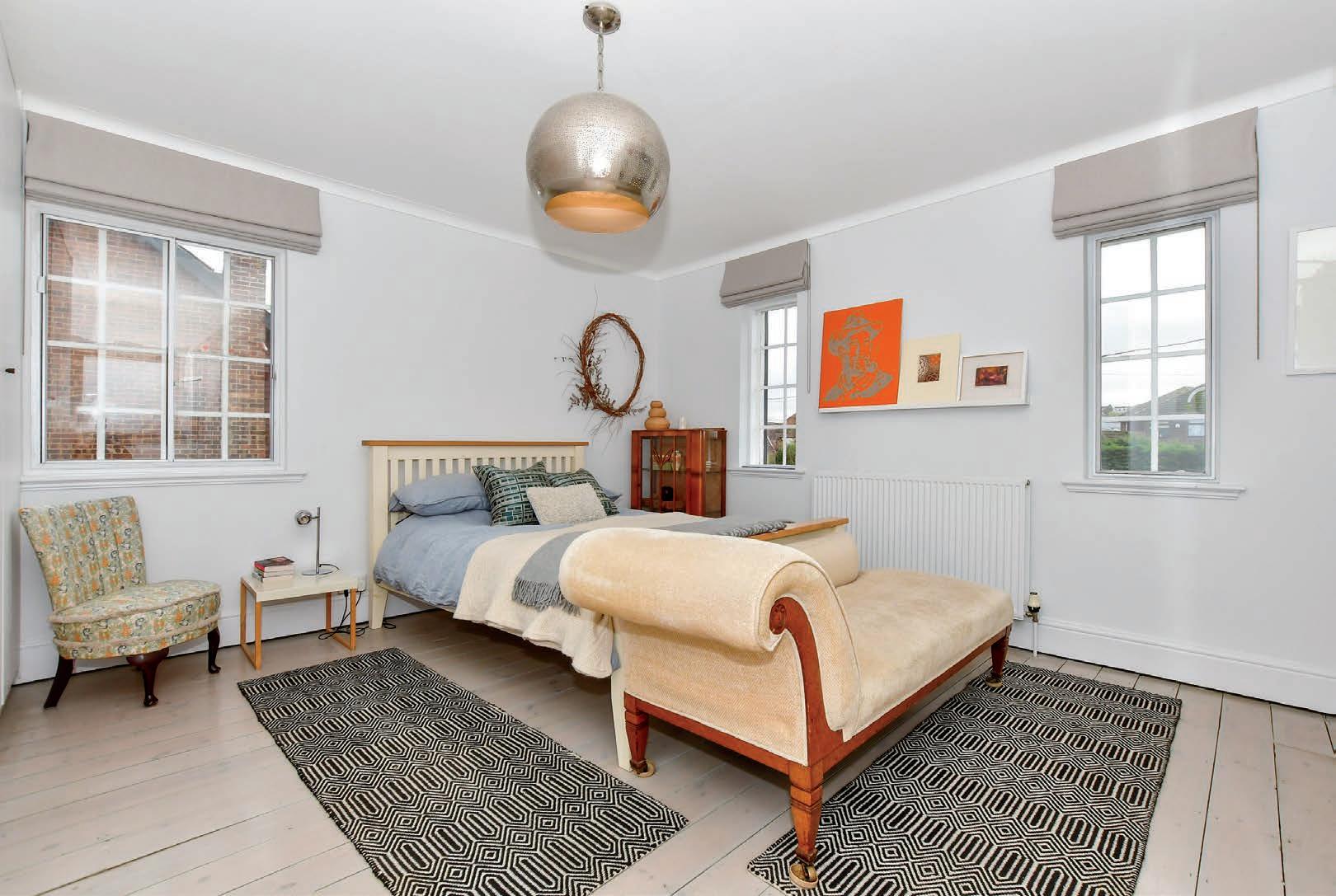




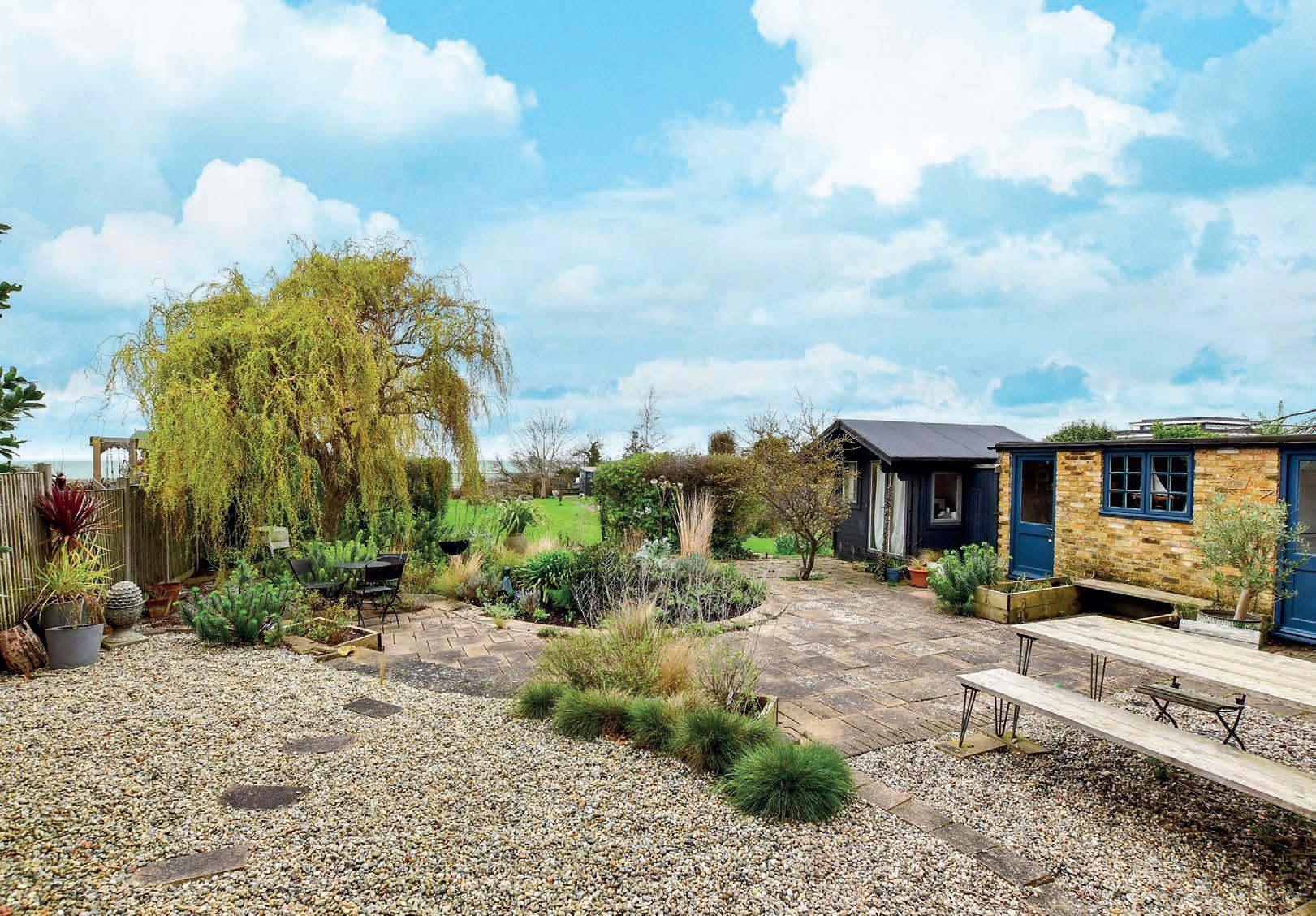
By
High-Speed
Canterbury
London
London Victoria
Ashford
Canterbury
Healthcare
Whitstable
Estuary
Kent
795130
Whitstable
Whitstable
Education
Primary
Swalecliffe
Kings
Kent
Secondary
Simon
Barton
Kings
Local
Whitstable Harbour
Tankerton Slopes
Druid Stone Park
Wildwood Park
Whitstable Castle and gardens
Canterbury Cathedral
Canterbury Tales

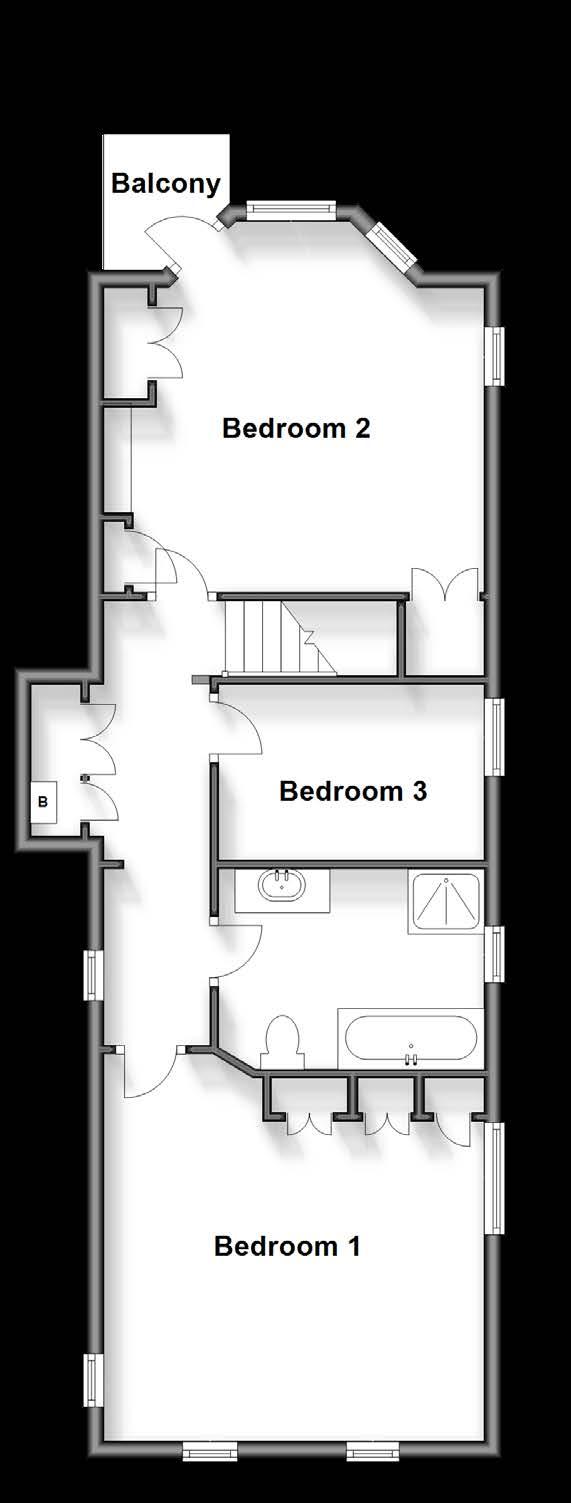



Entrance Hall
Cloakroom
Kitchen/Diner 21’5 x 14’2 (6.53m x 4.32m)
Sitting Room 14’6 x 14’3 (4.42m x 4.35m) narrowing to 13’6 into bay x 13’6 (4.12m x 4.12m)
Rear Porch
Landing
Bedroom 2 13’7 x 13’5 (4.14m x 4.09m)
Bedroom 3 9’5 x 6’9 (2.87m x 2.06m)
Bath/Shower Room 10’1 x 7’1 (3.08m x 2.16m)
Bedroom 1 14’2 x 13’9 (4.32m x 4.19m)
OUTSIDE
Rear Garden
Front Garden
Driveway
OUTBUILDING 1
Storage 11’9 x 6’0 (3.58m x 1.83m)
Utility Room 9’0 x 5’8 (2.75m x 1.73m)
Workshop 11’9 x 6’2 (3.58m x 1.88m)
OUTBUILDING 2
Home Office 11’4 (3.46m) narrowing to 6’4 (1.93m) x 7’5 (2.26m)
OUTBUILDING 3
Studio 9’10 x 9’0 (3.00m x 2.75m)
Council Tax Band: E
Tenure: Freehold


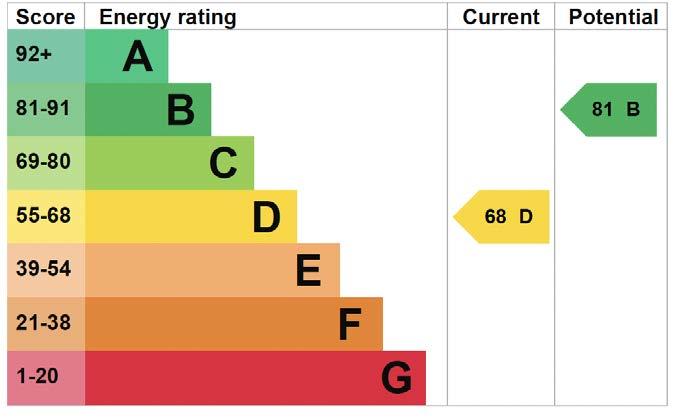
Agents notes: All measurements are approximate and for general guidance only and whilst every attempt has been made to ensure accuracy, they must not be relied on. The fixtures, fittings and appliances referred to have not been tested and therefore no guarantee can be given that they are in working order. Internal photographs are reproduced for general information and it must not be inferred that any item shown is included with the property. For a free valuation, contact the numbers listed on the brochure. Copyright © 2024 Fine & Country Ltd. Registered in England and Wales. Company Reg. No. 2597969. Registered office address: St Leonard’s House, North Street, Horsham, West Sussex. RH12 1RJ. Printed 25.03.2024
