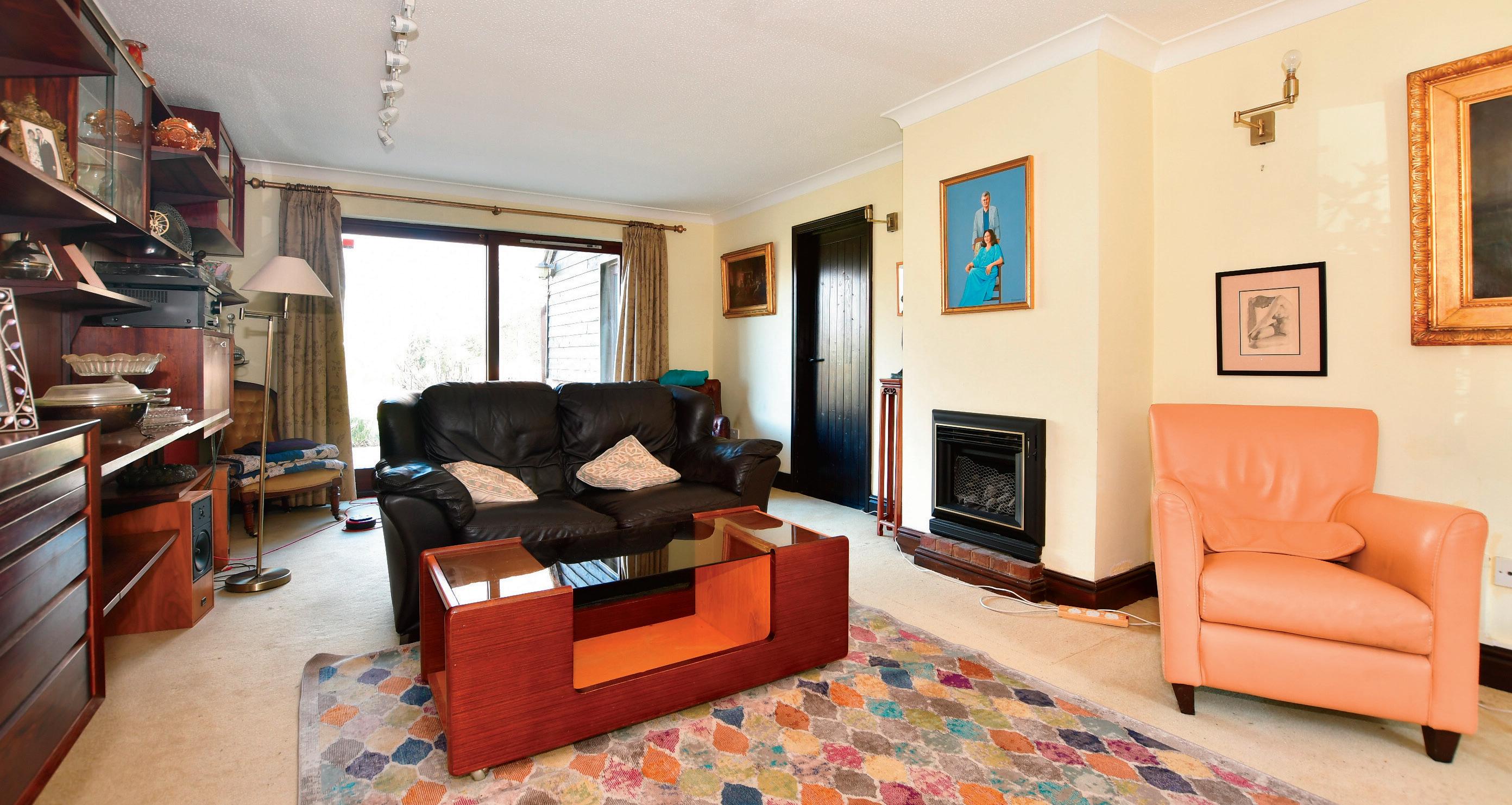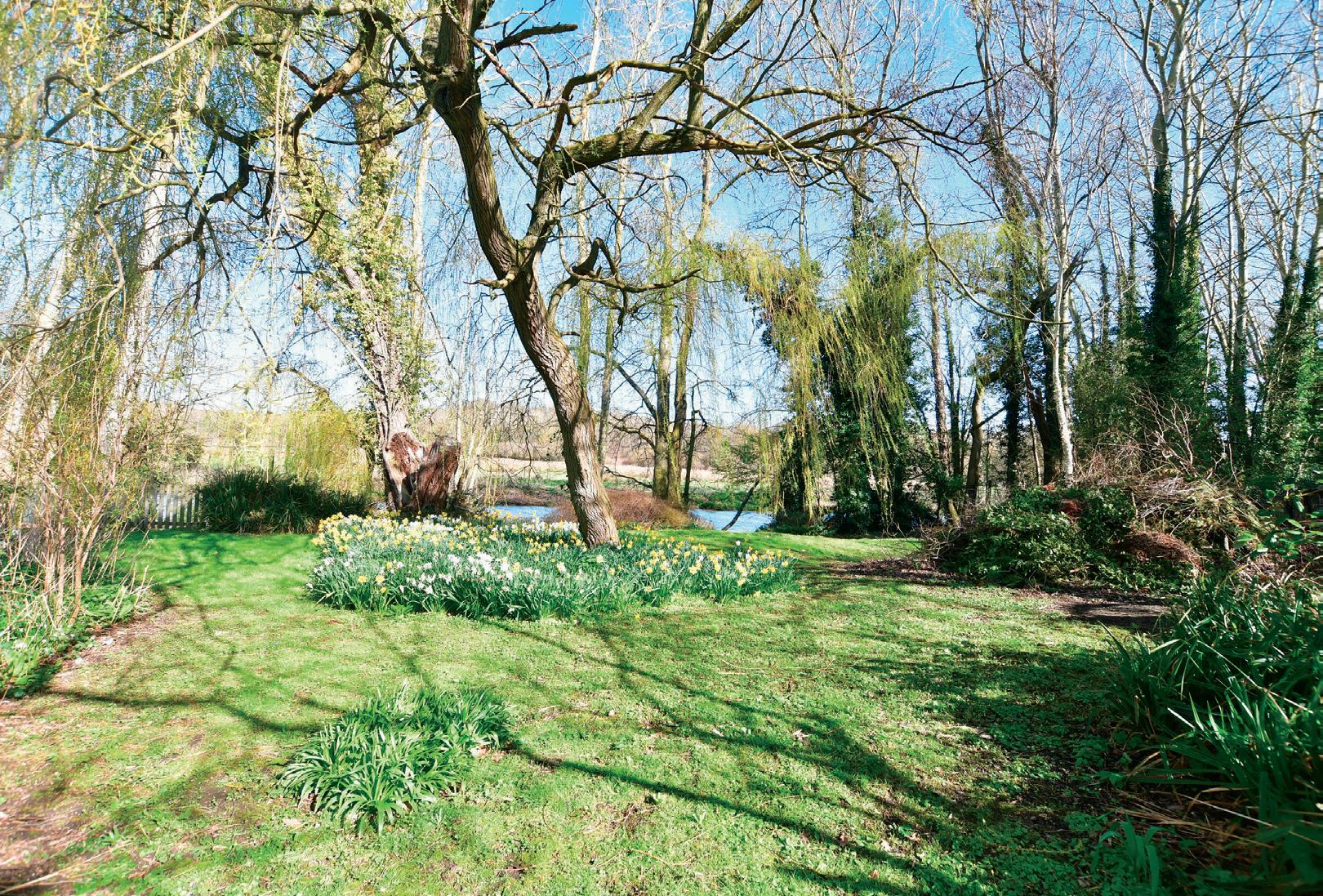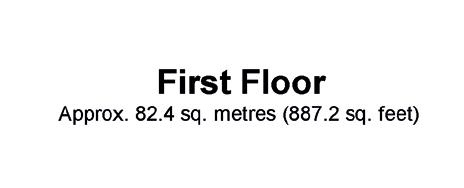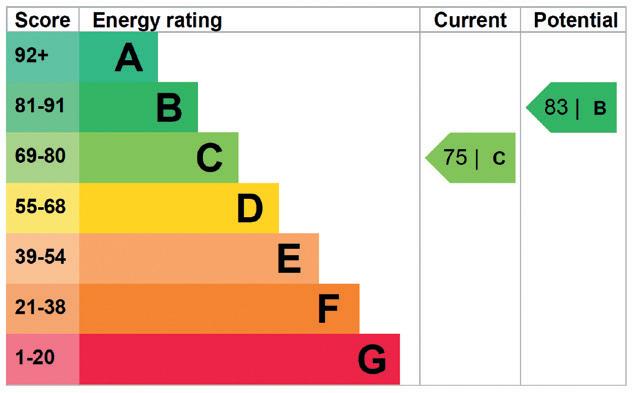





Tucked away at the end of a cul-de-sac off Thanington Road, in an enclave of five detached houses, is this delightful six bedroom family home with a large garden that backs onto the river Stour. Built in the 1980s it has a warm and welcoming external appearance with Kentish shiplap and mellow brick walls, wood framed windows, shrub borders and a charming wood front door. There is a large gravel frontage where you can park at least four cars as well as a matching detached double garage with electric doors and a path that wraps around the house surrounded by high hedging to provide privacy and security.
The spacious hall includes a cloakroom, coat cupboard, an understairs cupboard with a built in safe and attractive floor tiles with underfloor heating that flow through to the kitchen/breakfast room, dining room and utility room. The friendly country style kitchen/breakfast room has wood units housing a five ring gas hob, a built in double oven, an integrated fridge freezer, wine rack, wine cooler and space for an integrated dishwasher. There is an open archway to the dining room with views over the garden and a door to the adjacent fitted utility room with a stand alone washing machine and tumble dryer as well as a door to the rear terrace.
In the elegant dual aspect lounge there is a stunning wood panelled wall and rosewood shelving, wide patio doors to the terrace and a door to a lobby. This has access to a double bedroom with an en suite with a large shower, lovely views across the garden and a door access to the terrace. This room could always be used as an office as it is tucked away from the rest of the house and also has the external door so business visitors could use that entrance.
A beautiful wood staircase leads to the good sized landing with access to the boarded loft and a family bathroom as well as five bedrooms with fitted cupboards. There is a single and four doubles including the second bedroom with an en suite shower and the main bedroom with an en suite double shower and walk in wardrobe.
At the rear of the property is a vast terrace that is ideal for outdoor entertaining and a large lawn with shrub borders and impressive mature trees as well as a communal path that leads down to the river and the communal grass area adjacent to the riverbank.

The property has been in our family for the past 24 years when it was purchased by our parents. They always loved the house and the location as it is so quiet and peaceful and you can wander down to the end of the garden and see the ducks on the river yet is only a short walk to Morrisons, Aldi and the retail park and only about a 10 minute stroll into Canterbury or you can take the bus. It is a very convenient side of Canterbury as you can get on the A2 for London or Dover in about a minute, while Wincheap provides a variety of individual shops, food outlets and pubs.
Canterbury is a wonderful city with a wide variety of historic UNESCO heritage site buildings, high street stores and individual shops, numerous restaurants, bars and the cinema as well as the Marlowe and Gulbenkian theatres and two stations including Canterbury West with the high speed train to St Pancras that will get you to London in less than an hour. There are also excellent grammar and private schools, three universities and a further education college and plenty of opportunities for sporting enthusiasts with the Kent cricket ground nearby as well as a golf club, sports club and swimming pool.”*
* These comments are the personal views of the current owner and are included as an insight into life at the property. They have not been independently verified, should not be relied on without verification and do not necessarily reflect the views of the agent.








Agents notes: All measurements are approximate and for general guidance only and whilst every attempt has been made to ensure accuracy, they must not be relied on. The fixtures, fittings and appliances referred to have not been tested and therefore no guarantee can be given that they are in working order. Internal photographs are reproduced for general information and it must not be inferred that any item shown is included with the property. For a free valuation, contact the numbers listed on the brochure. Copyright © 2023 Fine & Country Ltd. Registered in England and Wales. Company Reg. No. 2597969. Registered office address: St Leonard’s House, North Street, Horsham, West Sussex. RH12 1RJ. Printed 04.04.2023


Entrance Hall
Cloakroom
Lounge 22’6 x 12’7 (6.86m x 3.84m)
Bedroom 6 13’3 x 9’2 (4.04m x 2.80m)
En-suite Shower Room
Kitchen/Breakfast Room 16’5 x 11’4 (5.01m x 3.46m)
Dining Room 13’1 x 10’9 (3.99m x 3.28m)
Utility Room
FIRST FLOOR


Landing
Bedroom 3 10’9 x 10’3 (3.28m x 3.13m)
Bedroom 2 12’1 x 11’8 (3.69m x 3.56m)
Bedroom 5 8’11 x 7’0 (2.72m x 2.14m)
Family Bathroom
Bedroom 4 10’1 x 8’5 (3.08m x 2.57m)
Main Bedroom 13’5 x 10’9 (4.09m x 3.28m)
Walk-in Wardrobe
En-suite Shower Room
OUTSIDE

Rear Garden
Woodland Area
Driveway
Double Garage 19’7 x 17’7 (5.97m x 5.36m)

£900,000
Council Tax Band: G Tenure: Freehold

