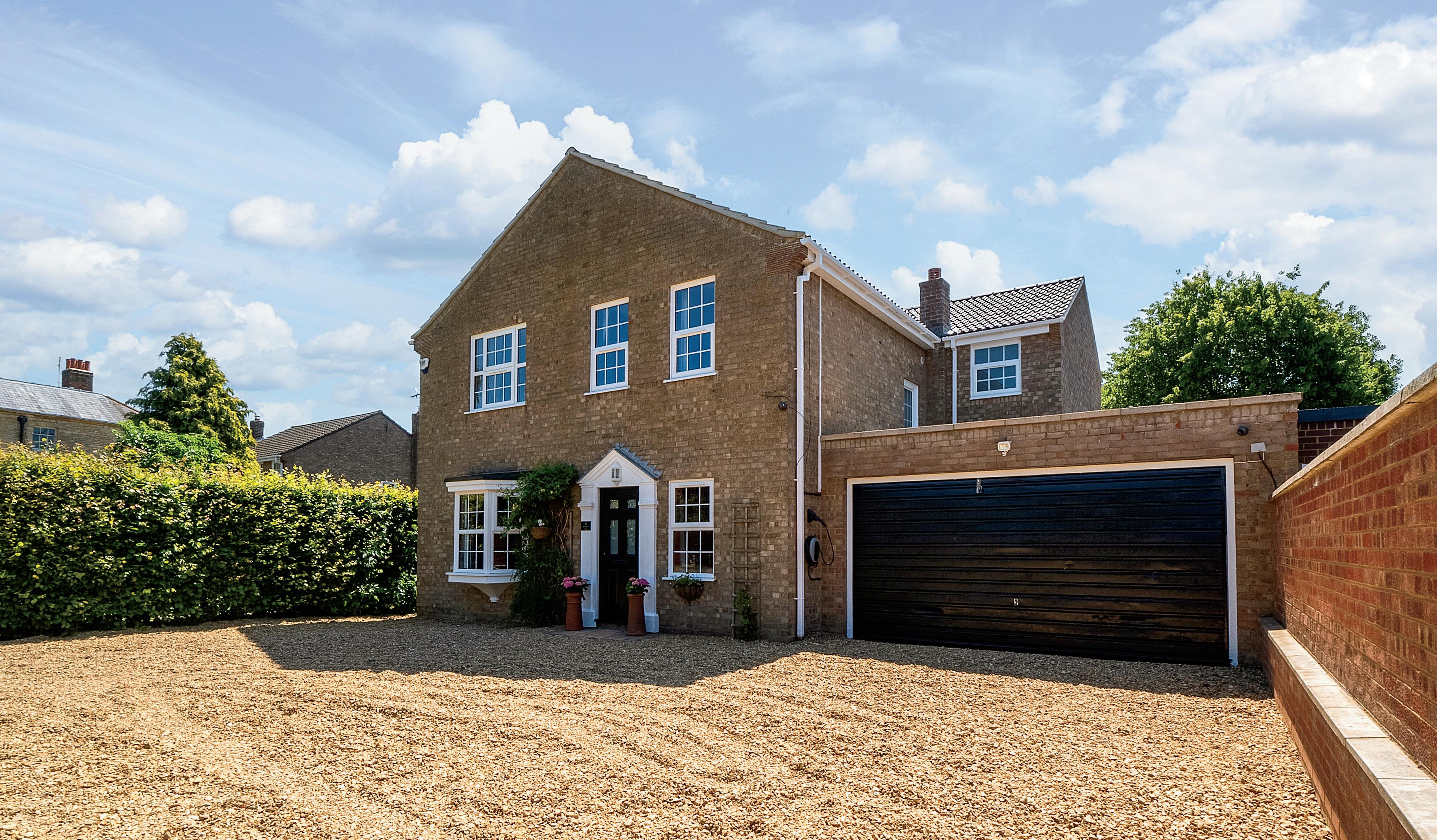

4 ROOKERY LANE
This stunning family home has been extended and fully renovated by the current owners and comes to the market with no onward chain. This property offers around 2500 sq. ft. of accommodation with 4 double bedrooms and 4 bathrooms (3 en-suites and a family bathroom), a spacious living room, a home office, a play room, a large utility room with space for two washing machines and two tumble dryers and an incredible kitchen/diner/ family room with underfloor heating. This open plan space is the perfect room for family life and for entertaining with a state-of-the-art kitchen and sliding doors to the large limestone garden patio, creating indoor/outdoor living and the perfect place for alfresco dining. There is ample driving parking to the front with an integral double garage and a beautiful, private and enclosed garden to the rear. The renovation work has been done to a very high standard and the owners have also upgraded the heating system from oil to an air source heat pump.
*This property is link-detached as the garage is attached to the neighbours garage.
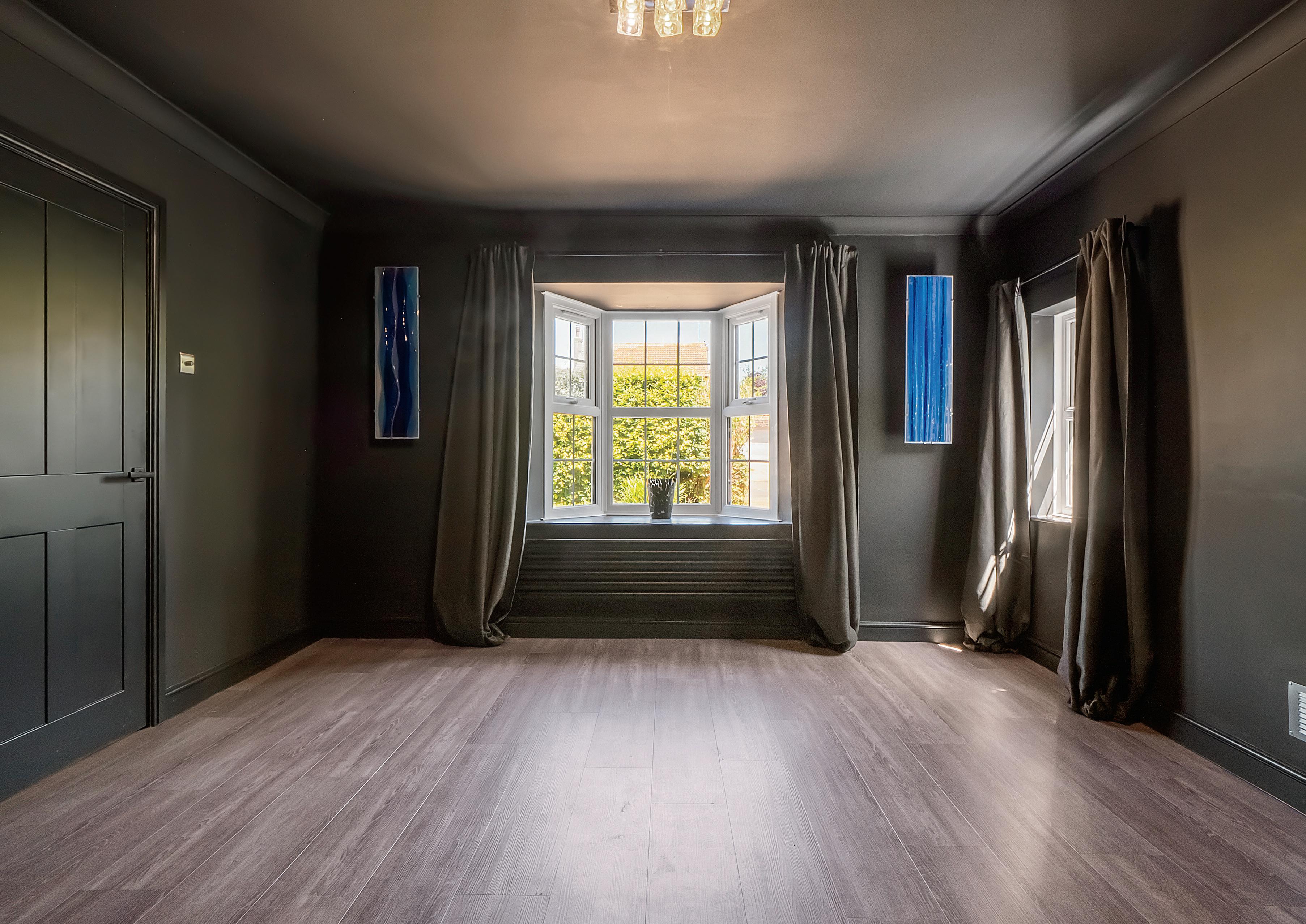
Stoke Bruerne is located just south of Northampton and is steeped in history. Its stone cottages sit on the Grand Union canal where there’s a museum, 2 waterside pubs and a popular Indian restaurant. You can also take a walk by the canal side or even take a boat ride. You’ll also find the Rookery Open Farm close by which is a fantastic day out with the kids!
The village is ideally situated with good access to the A43, M1 and M40 so is ideal for commuters. The mainline train stations in Milton Keynes and Northampton have direct services to London Euston with journey times ranging from 35 -55 minutes. The vibrant market town of Towcester is only 4 miles away and offers fantastic shops, restaurants and cafes. Great schooling can also be found nearby.
Ground Floor
When walking into this home, you’ll find the spacious living room with bay window to the left and the study/home offce to the right. Further along the entrance hall you’ll find the downstairs WC as well as a third reception room that the current owners use as a gaming room for the kids so this would also make a great play room for younger children. The entrance hall then leads into the incredible open plan kitchen/diner/family room. This forms part of the extension that the current owners had built and offers the perfect space for family life and for entertaining.
This large room boasts underfloor heating and a state-of-the-art kitchen with multiple top of the range integrated appliances including a full height fridge and full height freezer, two ovens, a microwave oven, a coffee machine, an induction hob, a hot tap, two pull out bins, two dishwashers and a spacious pantry with wall socket. The oversized island can seat 5 and the countertops are bespoke Apollo Slab Tech 30mm White Carrara Acrylic which is incredibly long-lasting and durable.
There is a 5m long sky light and large sliding doors that open onto the huge outdoor patio, making this space perfect for indoor/outdoor living and alfresco dining.
The utility room can be found just off the kitchen and offers space for 2 washing machines and 2 tumble dryers! There’s also bespoke storage space, a sink and a door to the garden.
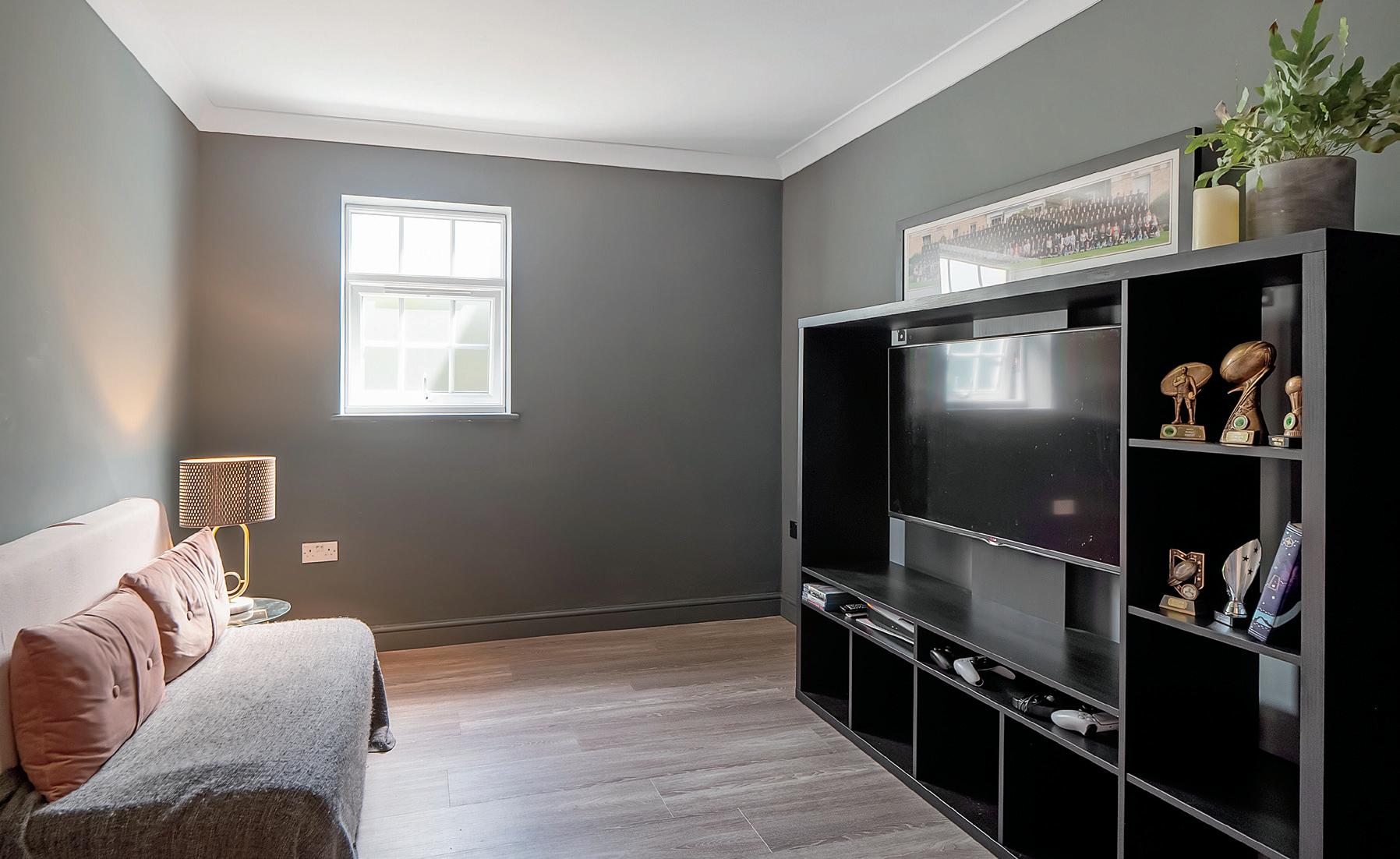
The kitchen/diner/family room has bespoke LED lighting as well.
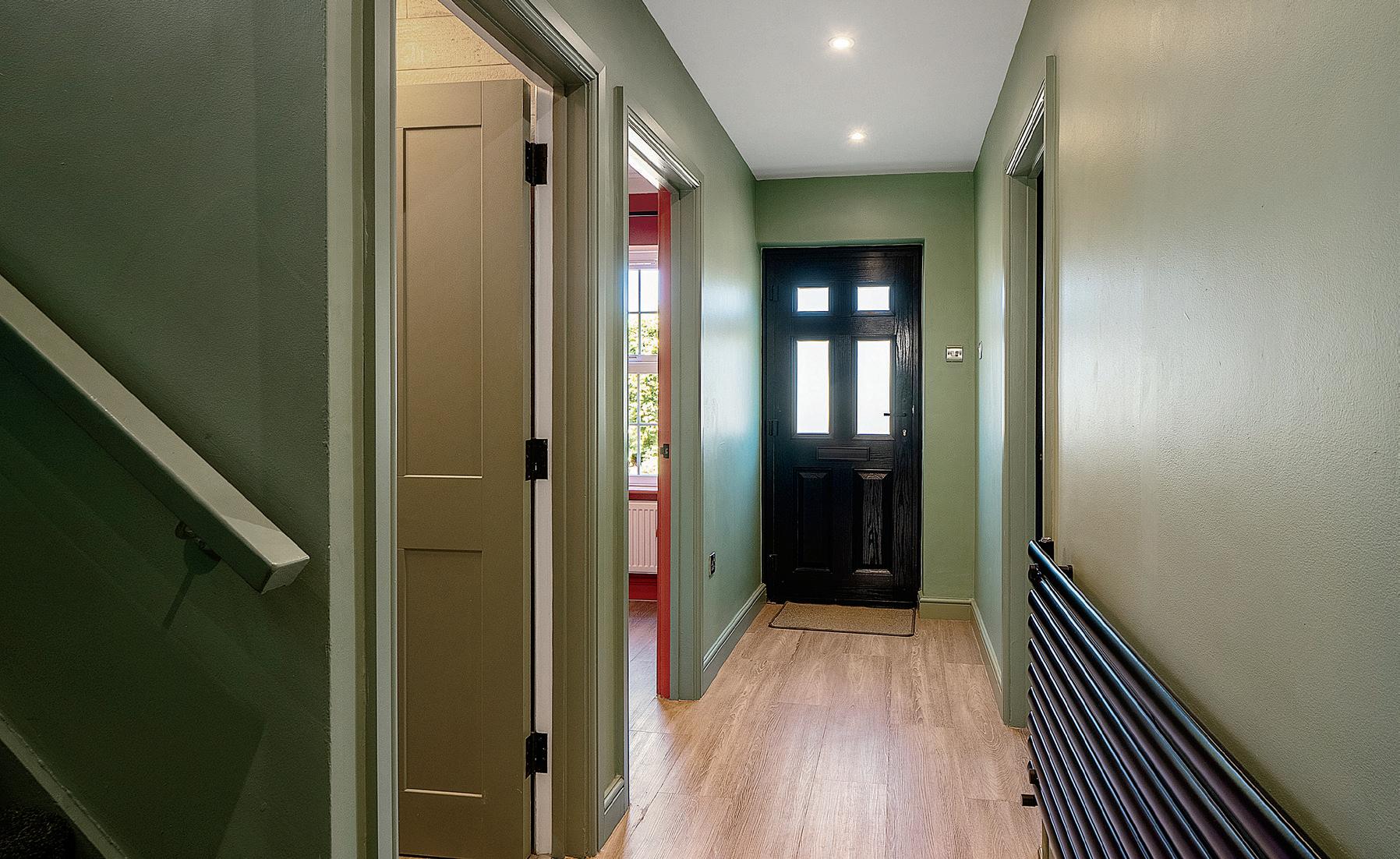

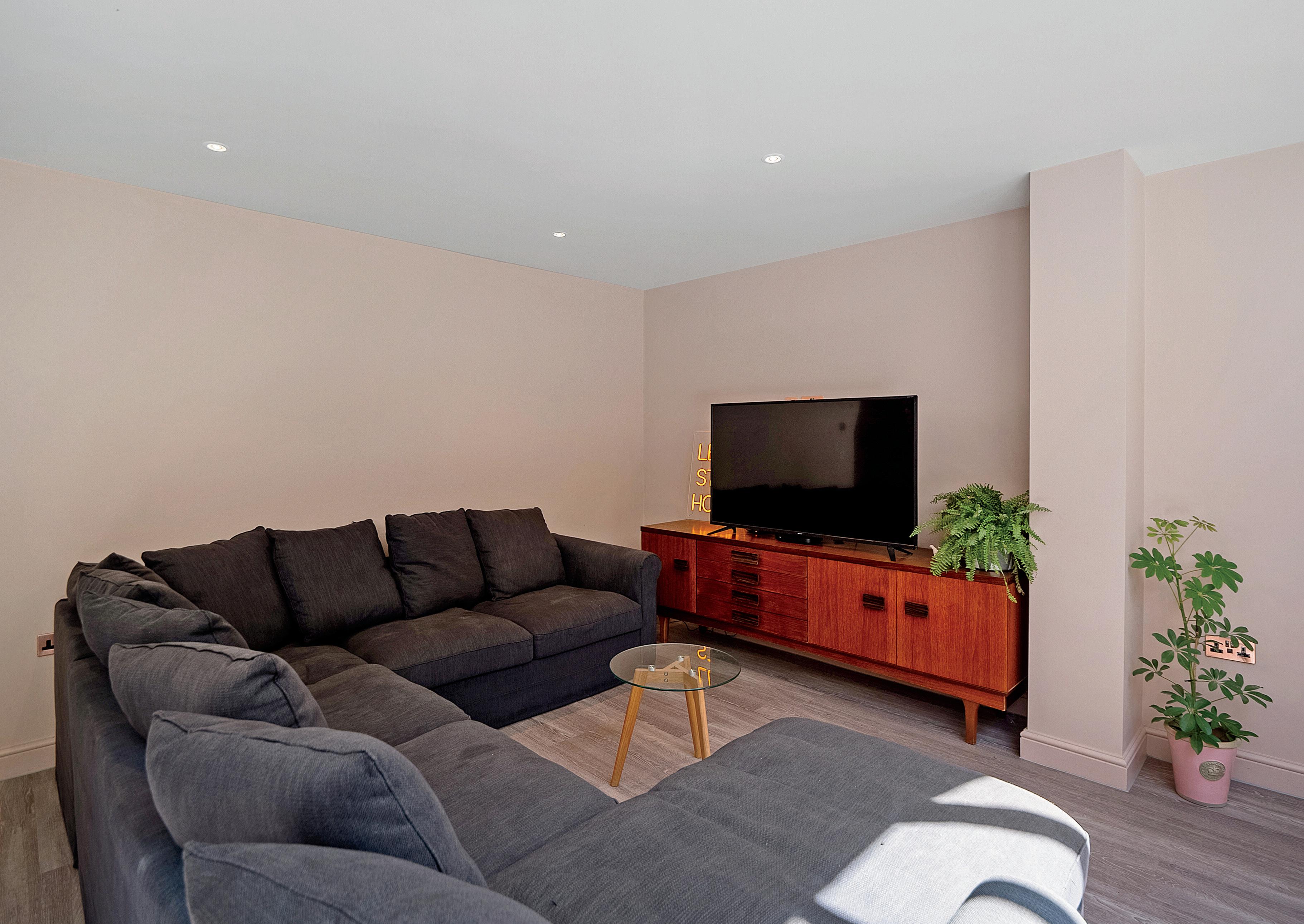
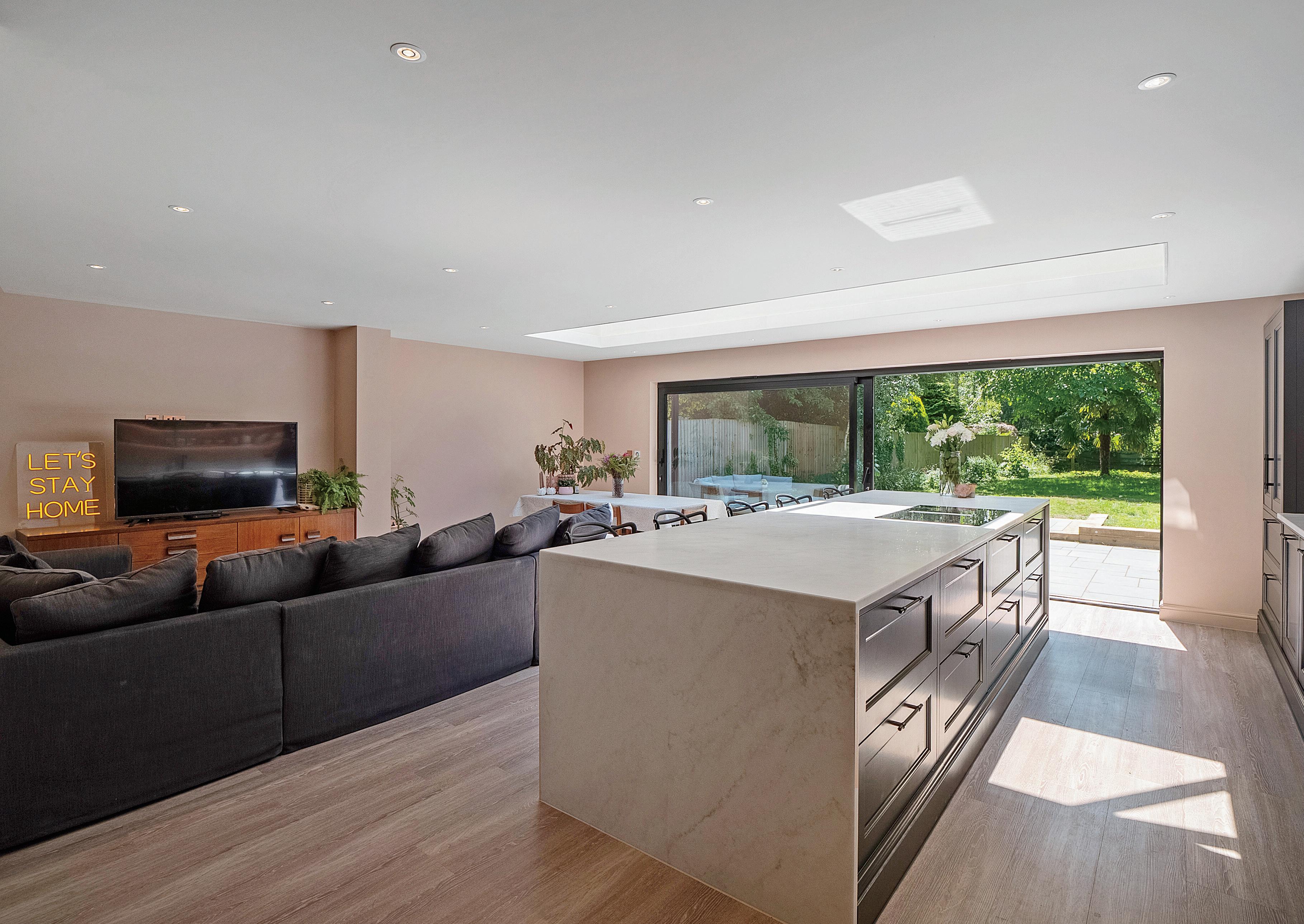
Seller Insight
Occupying a lovely location in heart of the pretty village of Stoke Bruerne is this extremely attractive four-bedroom detached family home, which has been both extended and stylishly refurbished by the current owners. “We moved here from Surrey ten years ago, and there were a whole host of things that attracted us to this property, but one of the main selling points was definitely the space, both inside and out, and that’s something we’ve increased quite dramatically in the past year” says the owner.
“We have three children, and when we came here our youngest was just a few weeks old, and at that point in time everything about the house suited us perfectly. However, as they have grown up, we could see that the way we used the space was changing. We considered moving, however we love the village, the setting… everything about the location, and so we decided redevelop the house instead. In order to future-proof it we’ve added a large extension and we’ve also altered the layout so we now have a study, a games room, a lovely big lounge and a big family space at the back that leads straight out onto the garden, and three of the four bedrooms are now en-suite. Essentially, everyone has a pocket of their own, but at the same time we have lovely big rooms in which we can come together as a family. This was to be our forever home and so we went the extra mile, replacing the roof, installing a beautiful bespoke kitchen with all mod cons – including two dishwashers, which was one of the best things we did – and every room has been decorated using Farrow & Ball paint. The house was lovely when we bought it, but it’s now absolutely stunning!”
“As well as extending the house, we also bought an extra piece of land to extend the garden, and so that too has had a bit of a makeover. We’ve added a huge patio – which is large enough for the kids to ride their bikes on – and we’ve installed LED lighting so we can sit out there all evening when the weather’s good. Beyond the patio is a large area of lawn and right at the very end we have a beautiful palm tree, which is a gorgeous focal point. The neighbouring properties have lots of mature trees in their gardens and so we feel as if we’re cocooned in this lovely green space, and for the most part all we can hear when we’re sitting outside is the sound of birdsong so it’s an incredibly relaxing space. It’s one of the features we’re really going to miss when we leave.”
Favourite room: “My absolute favourite is the kitchen, dining and living area,” says the owner. “It’s a lovely big sociable space, and I really like the fact that when the weather is warm, we can push back the sliding doors and extend the room out into the garden.”
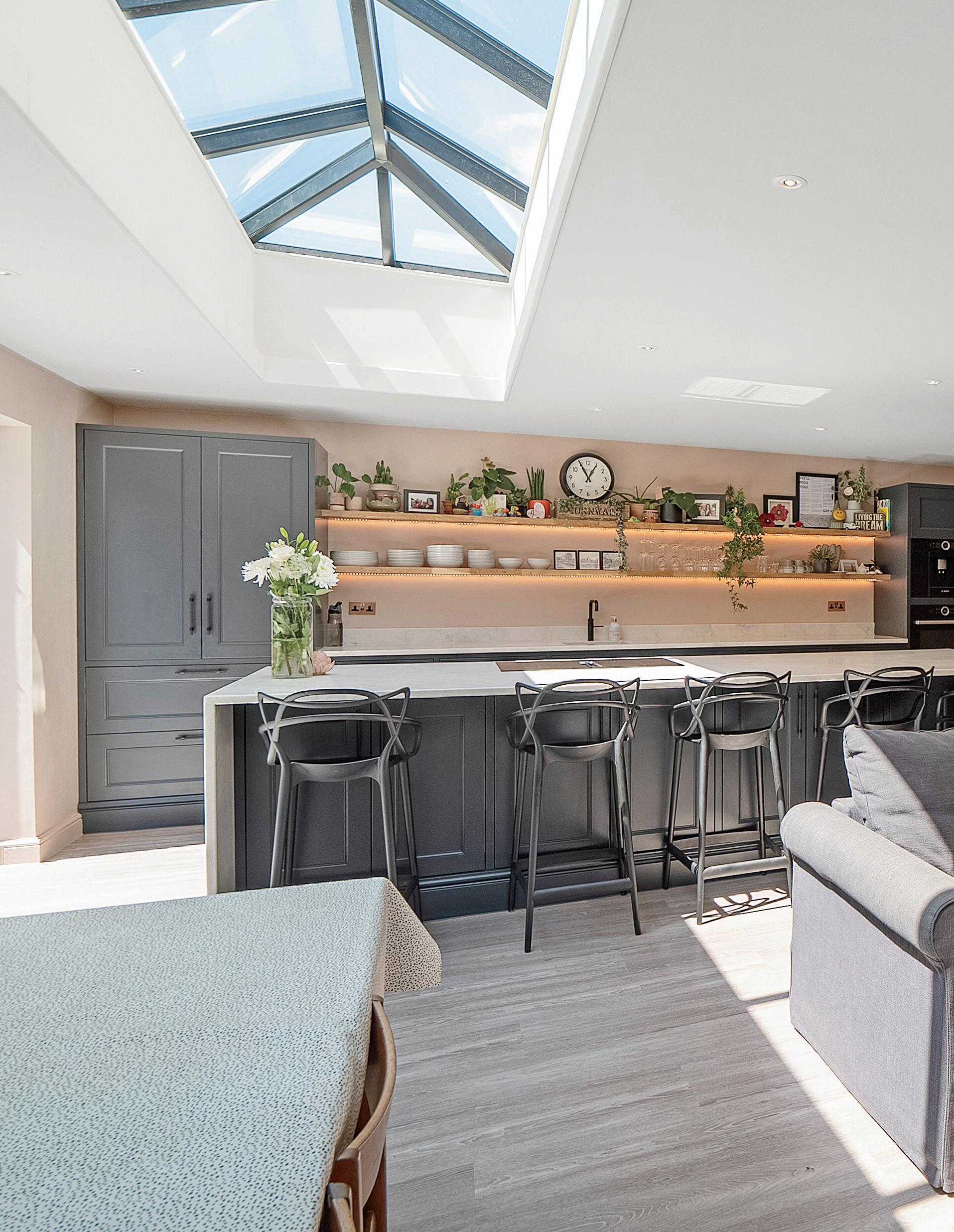
Favourite aspect of the grounds or surrounding area: “Stoke Bruerne is an amazing village. It’s on the canal so it’s incredibly picturesque and therefore it’s a place that feels like a destination, somewhere you’d like to visit to escape the hustle and bustle of life. There are a couple of really nice canal-side pubs and the Canal Museum. In neighbouring Towcester, which is only a ten-minute drive, there’s a really good selection of shops and amenities.”
Memorable event (if not another favourite room or unique feature): “We did all of the work to the house with the aim of making it into a really comfortable and spacious family home. However, we also wanted to make it easy to live in and so we added things like the two dishwashers in the kitchen – which has been a revelation – and in our lovely big utility we have two washing machines and two tumble dryers so we never have piles of washing stacking up.”
What they’ll miss most / why they are leaving: “This was to be our forever home, but my husband now has a new job and so we’re relocating to Dorset,” says the owner. “We’re going to be so sad to leave and there’s lots that we’ll miss, but I’ve no doubt the new owners will love living here every bit as much as we have.”
* These comments are the personal views of the current owners and are included as an insight into life at the property. They have not been independently verified, should not be relied on without verification and do not necessarily reflect the views of the agent.
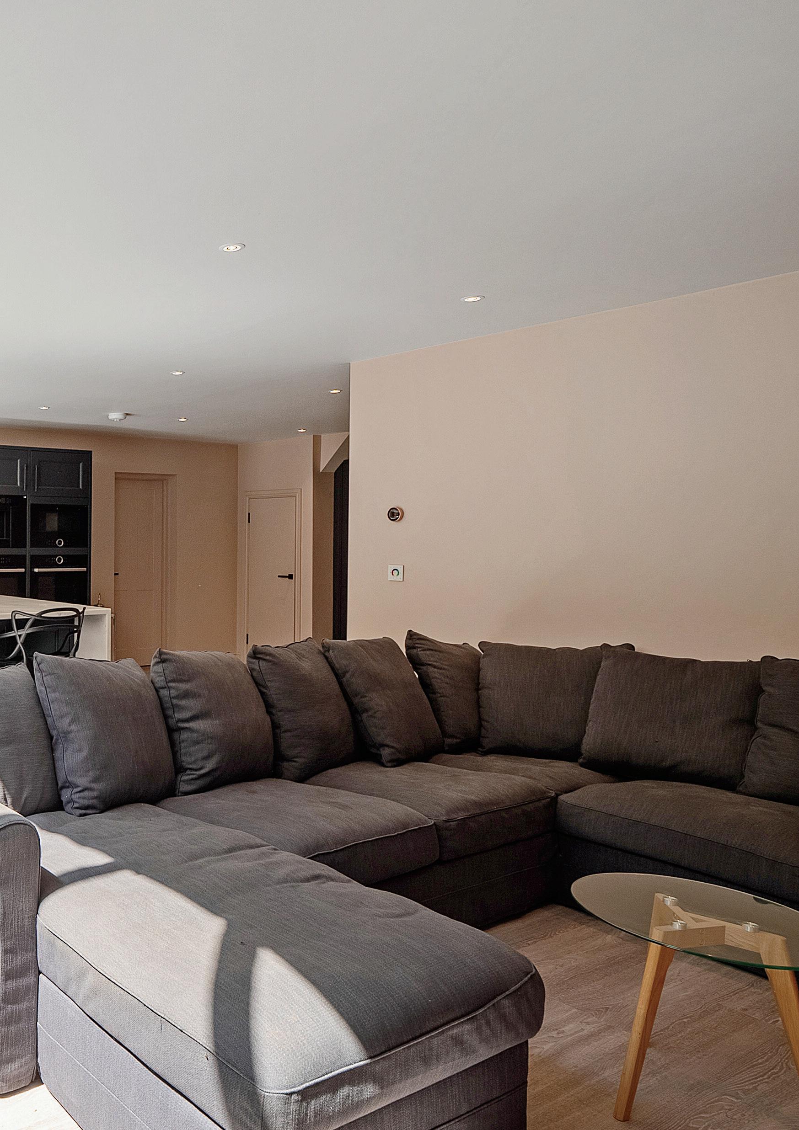
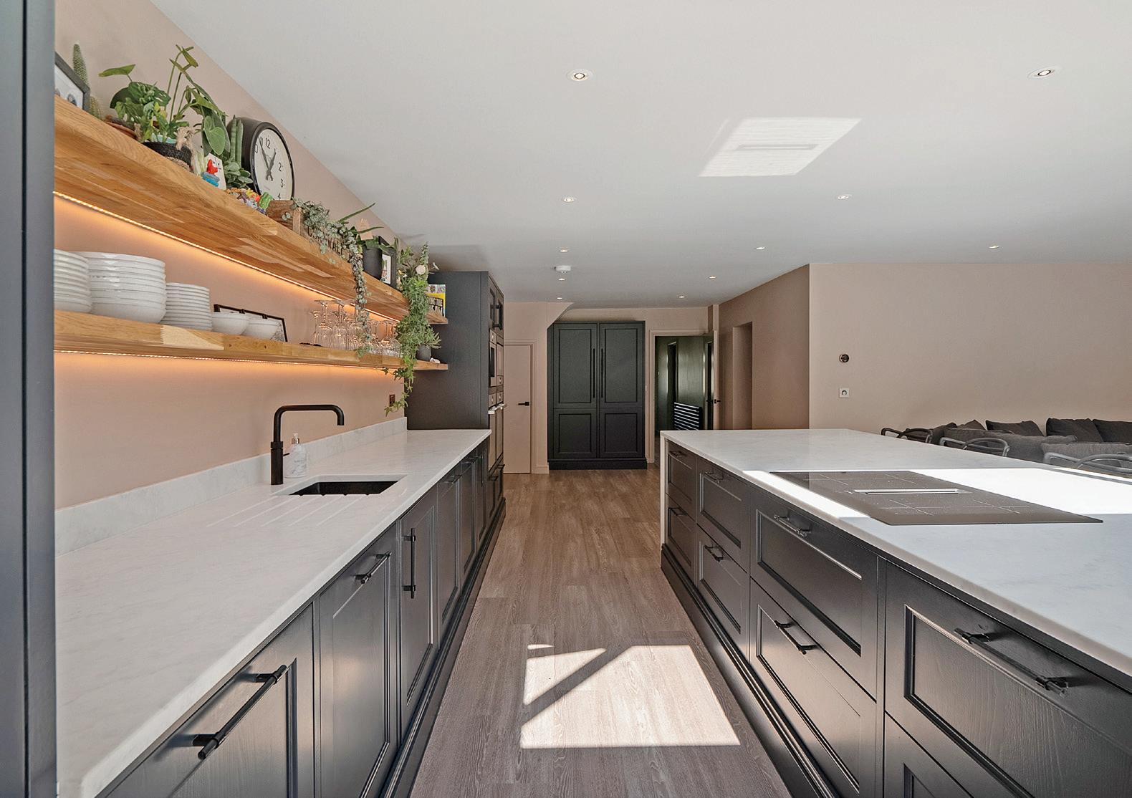
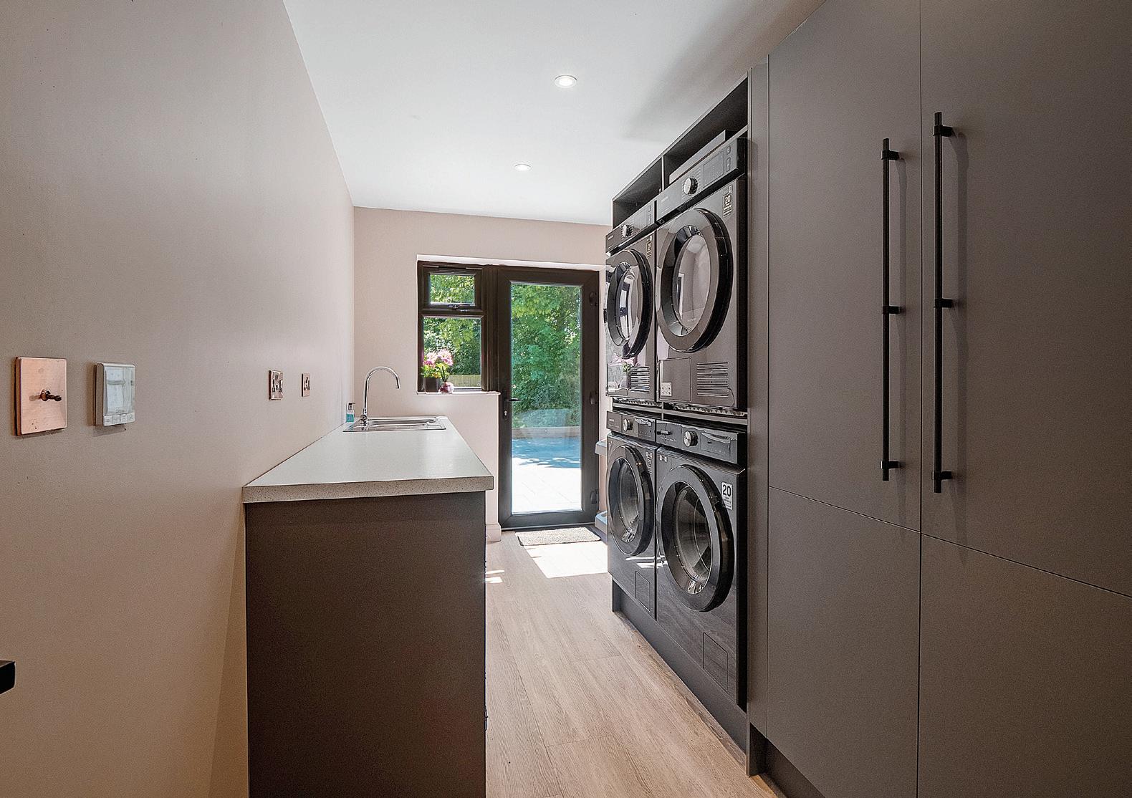
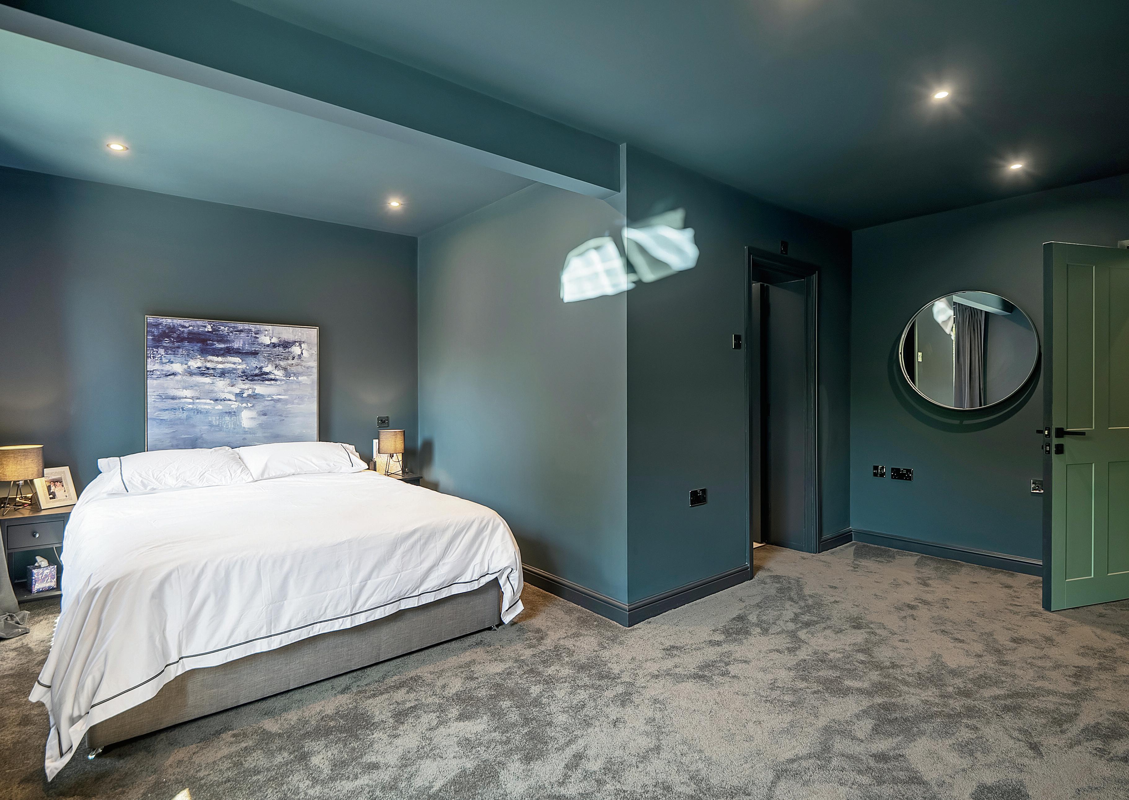
First Floor
Stairs from the entrance hall lead up to the first floor landing which gives access to 4 double bedrooms and 4 bathrooms.
The main bedroom has a luxurious en-suite bathroom and bedroom 2 and 3 have their own en-suite shower rooms. The family bathroom is absolutely stunning and boasts bespoke polished porcelain tiles, a shower over bath, a large vanity unit with stone basin and a demister LED backlit mirror with bluetooth speaker.
Bedroom 3 and 4 also have LED skirting board lights.
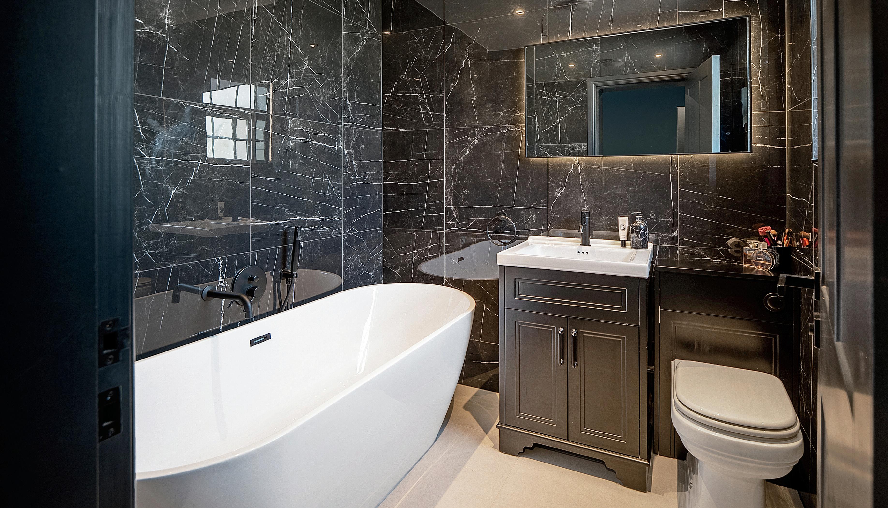
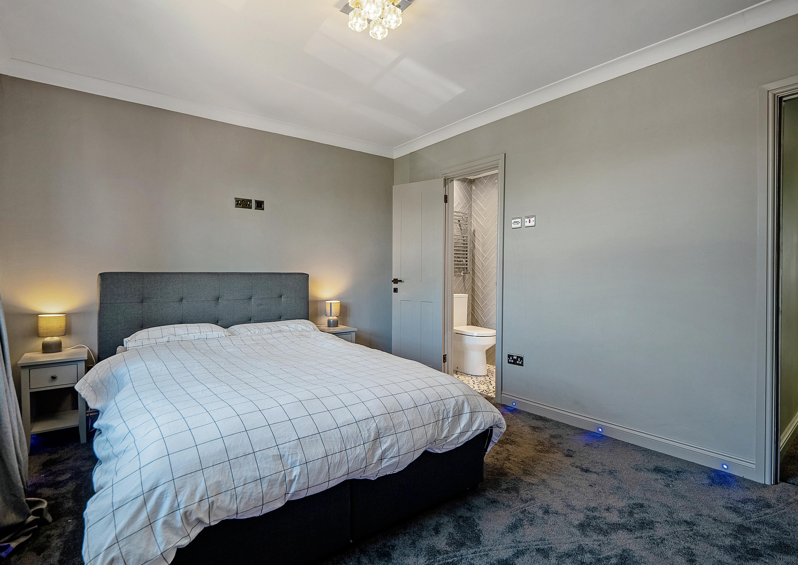
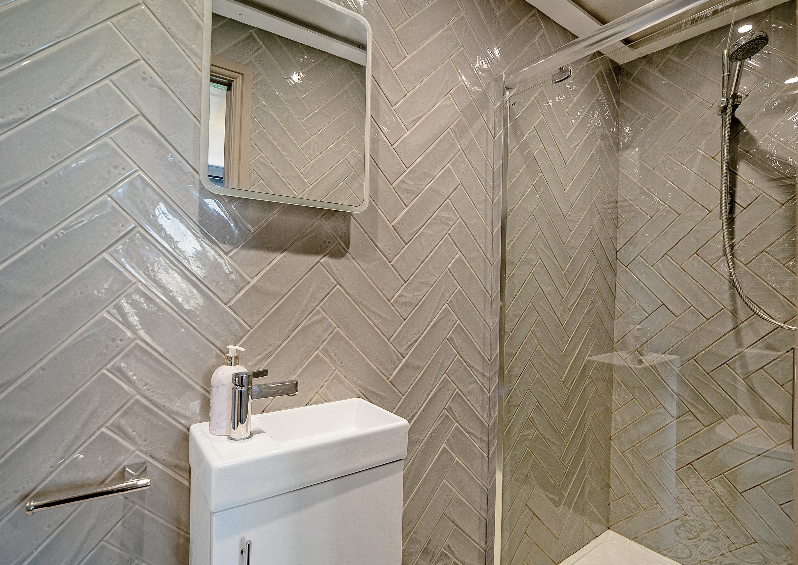
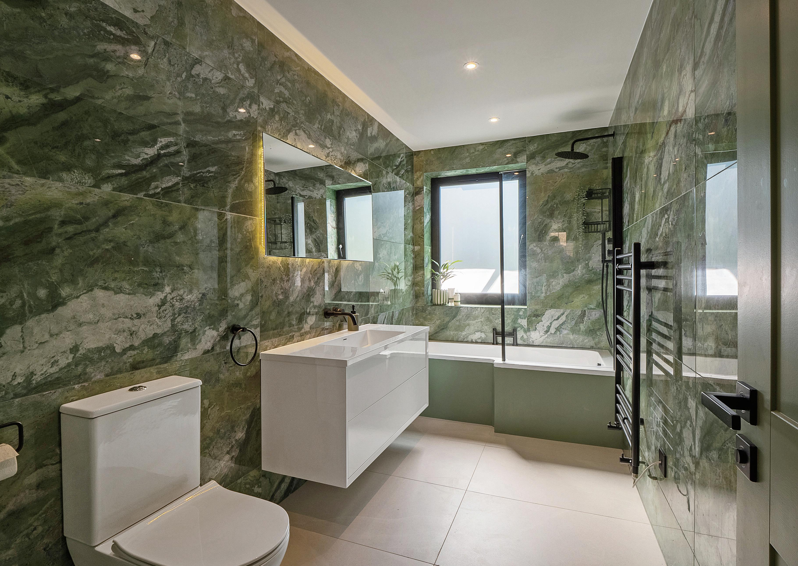
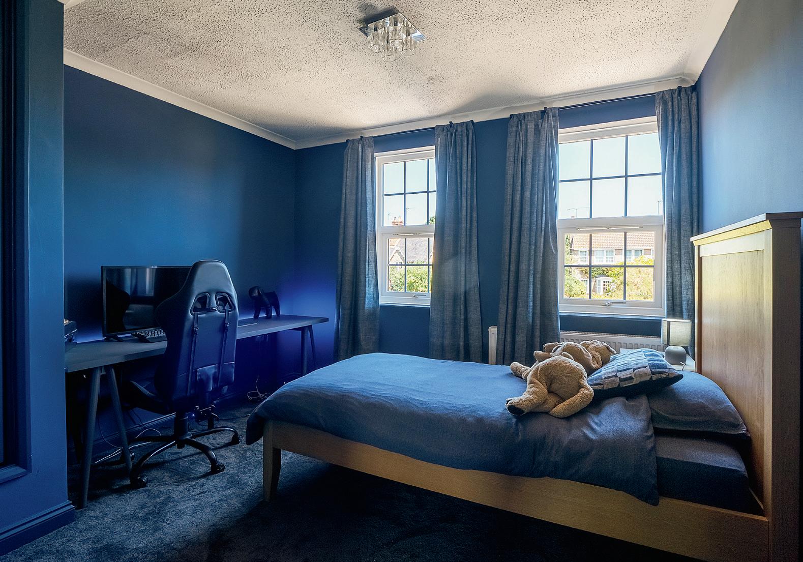
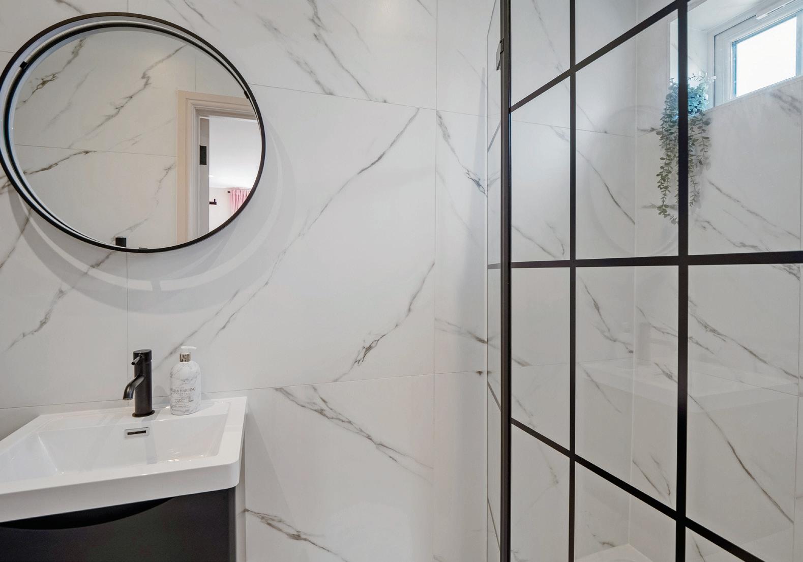
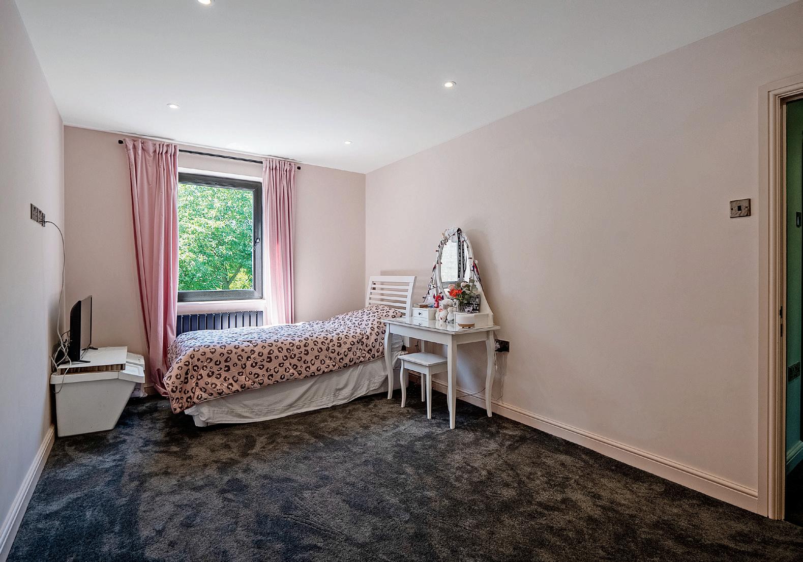
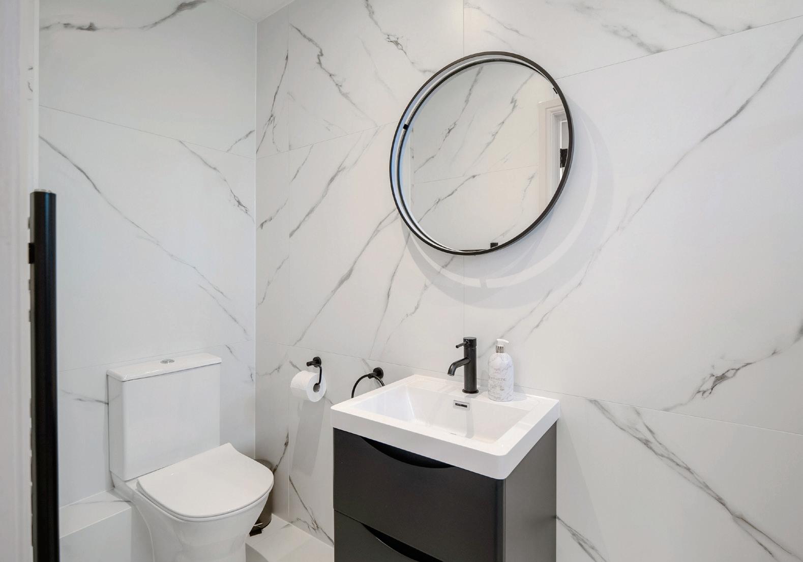

Outside
To the front of the property, there is an integral double garage and a large gravel driveway with ample parking. To the rear of the property, you’ll find a beautiful garden with large limestone patio. The garden is completely enclosed and very private, perfect for family life and for entertaining.

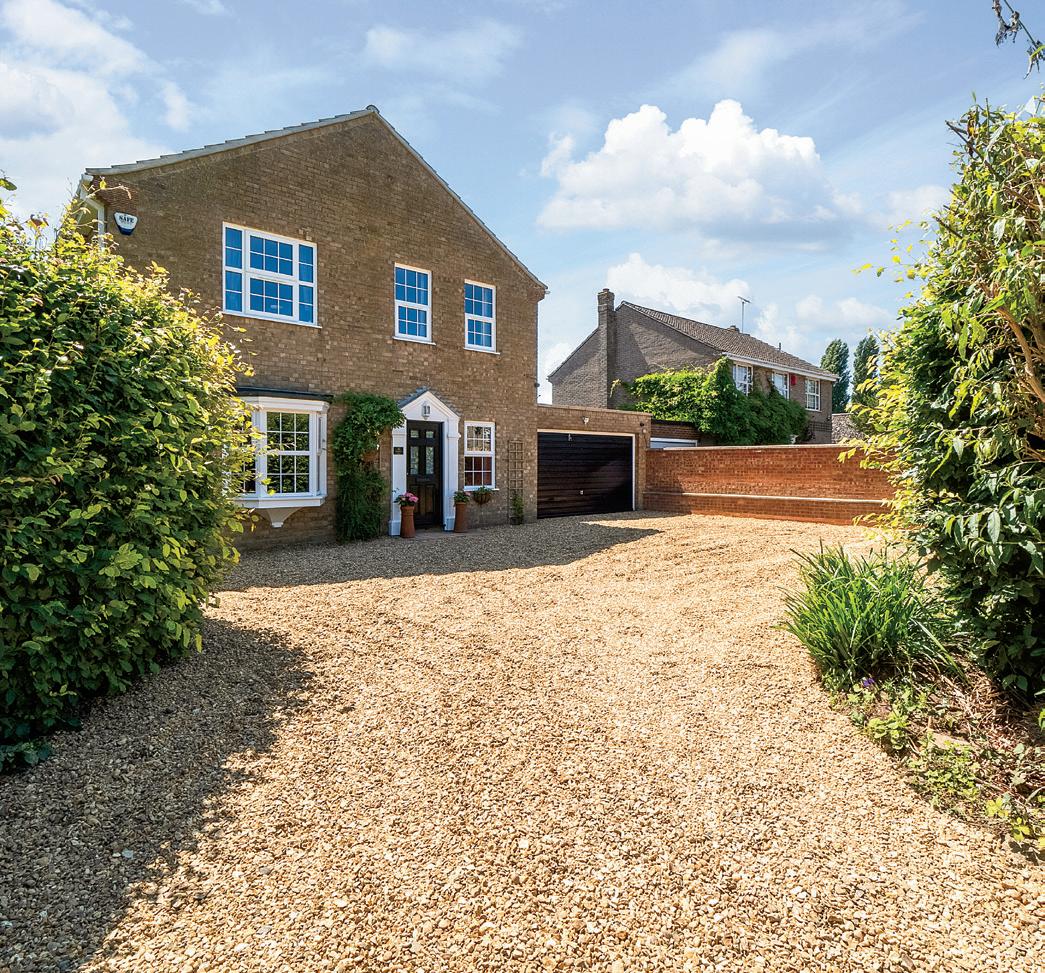

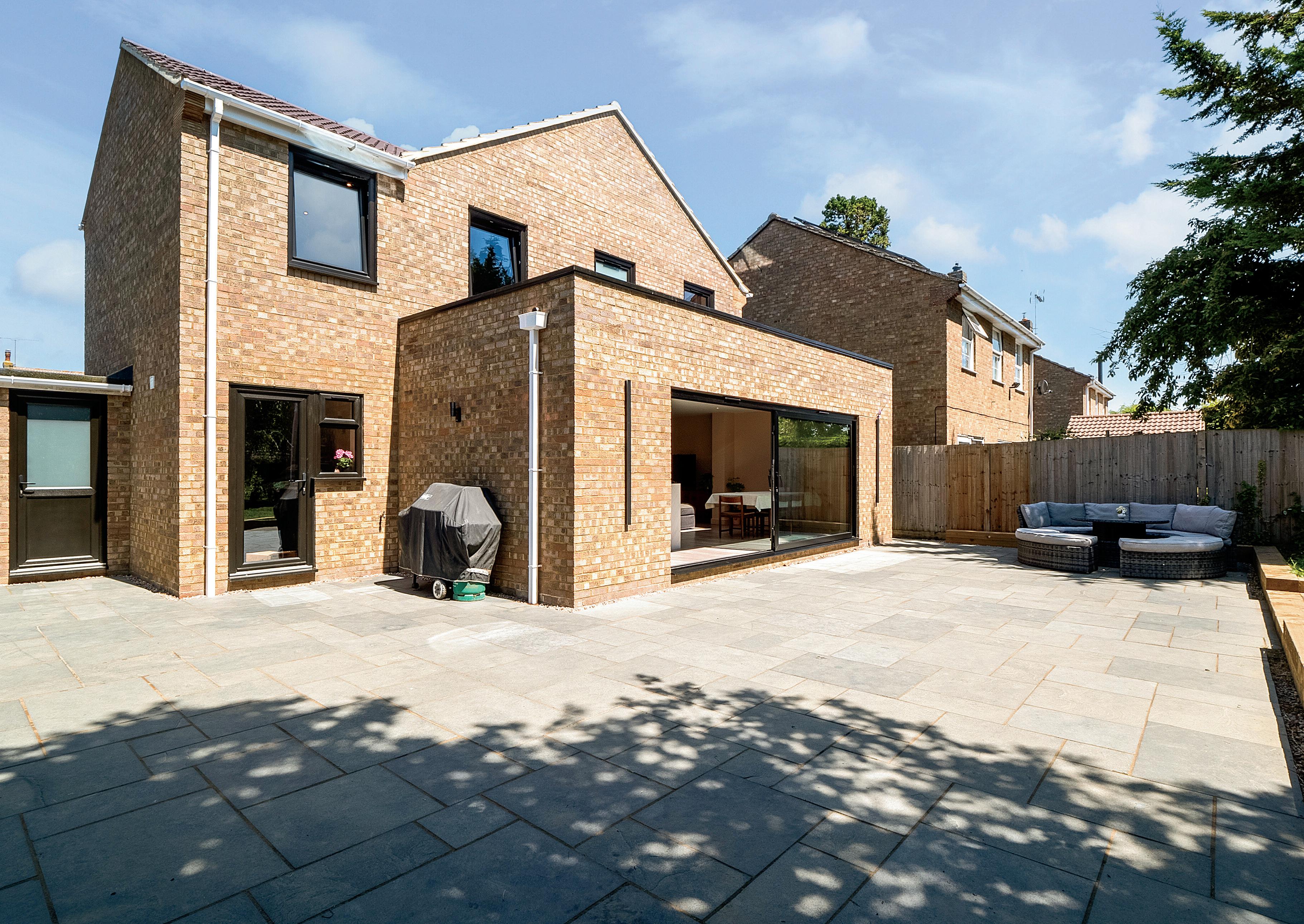

Registered in England and Wales. Company Reg No 04018410. VAT Reg No: 754062833.
Head Office Address: 1 Regent Street Rugby CV21 2PE
copyright © 2023 Fine & Country Ltd.
Location
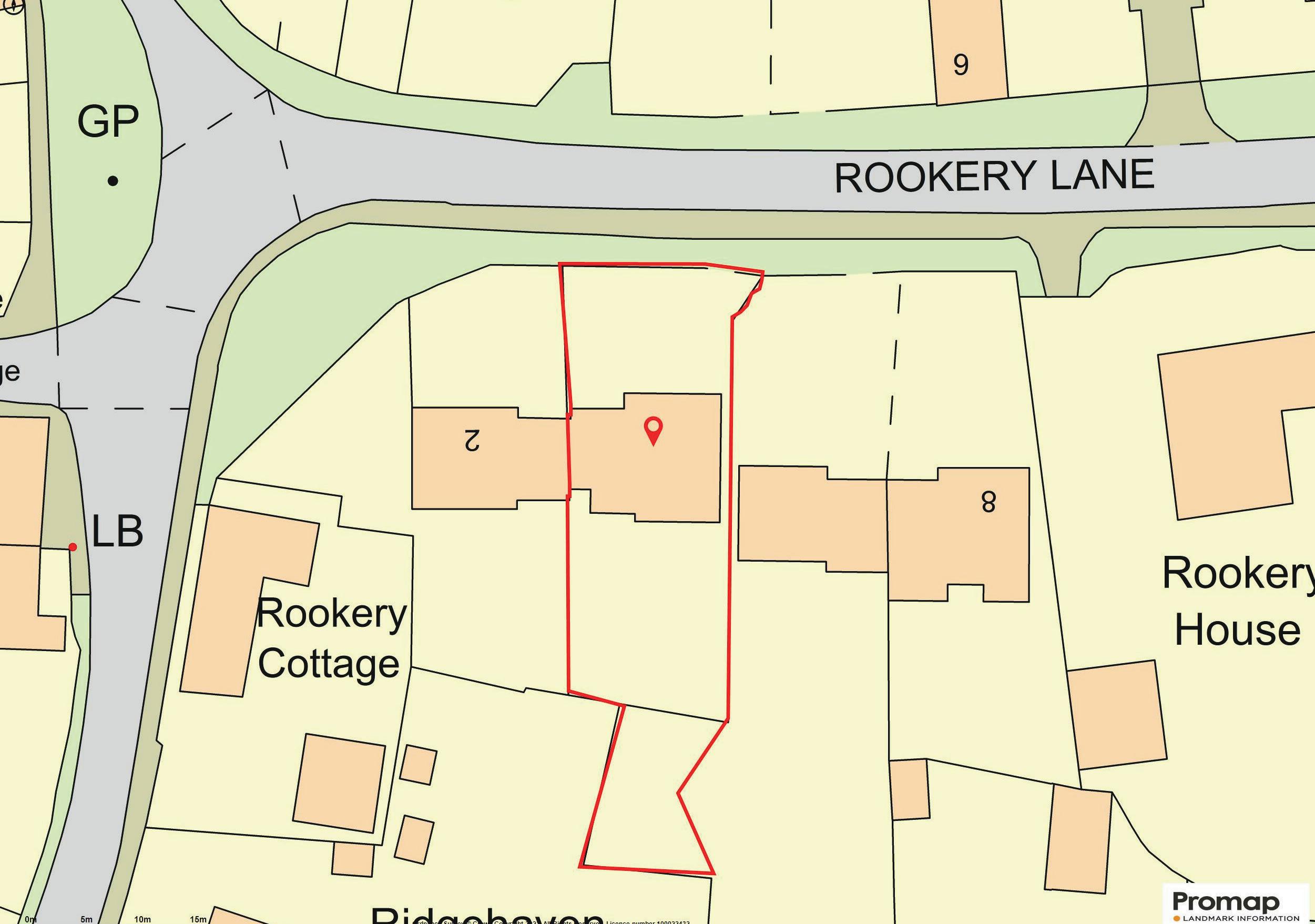
Stoke Bruerne is located just south of Northampton and is steeped in history. Its stone cottages sit on the Grand Union canal where there’s a museum, 2 waterside pubs and a popular Indian restaurant. You can also take a walk by the canal side or even take a boat ride. You’ll also find the Rookery Open Farm close by which is a fantastic day out with the kids!
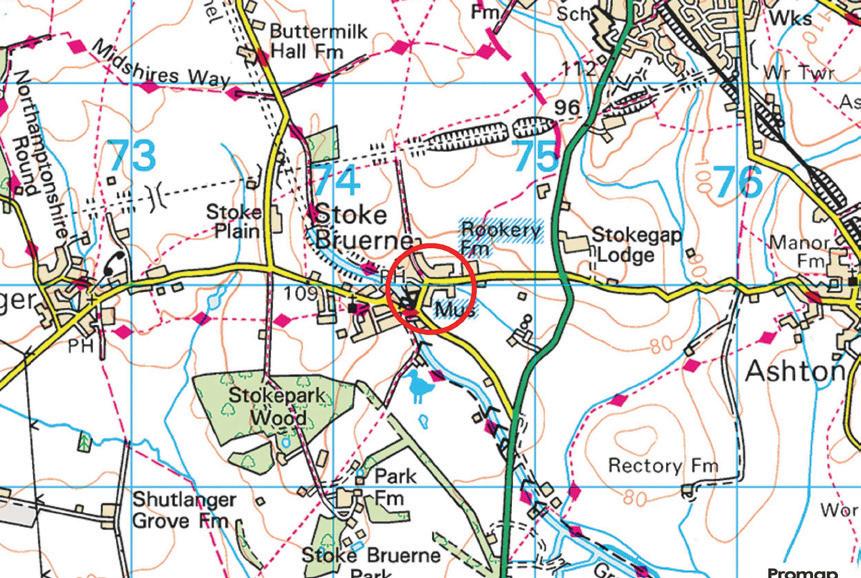

The village is ideally situated with good access to the A43, M1 and M40 so is ideal for commuters. The mainline train stations in Milton Keynes and Northampton have direct services to London Euston with journey times ranging from 35 -55 minutes. The vibrant market town of Towcester is only 4 miles away and offers fantastic shops, restaurants and cafes. Great schooling can also be found nearby.
Services
Mains water and drainage, air source heat pump
Tenure
Freehold
Local Authority
West Northamptonshire Council
Council Tax Band
F
Viewing Arrangements
Strictly via the vendors sole agents Fine & Country on 07393997427
Website
For more information visit www.fineandcountry.com/uk/northampton
Opening Hours
Monday to Friday 9.00am – 5:30pm
Saturday 9:00 am – 4.30pm
Sunday By appointment only
Offers over £800,000
Agents notes: All measurements are approximate and for general guidance only and whilst every attempt has been made to ensure accuracy, they must not be relied on. The fixtures, fittings and appliances referred to have not been tested and therefore no guarantee can be given that they are in working order. Internal photographs are reproduced for general information and it must not be inferred that any item shown is included with the property.
For a free valuation, contact the numbers listed on the brochure. Printed
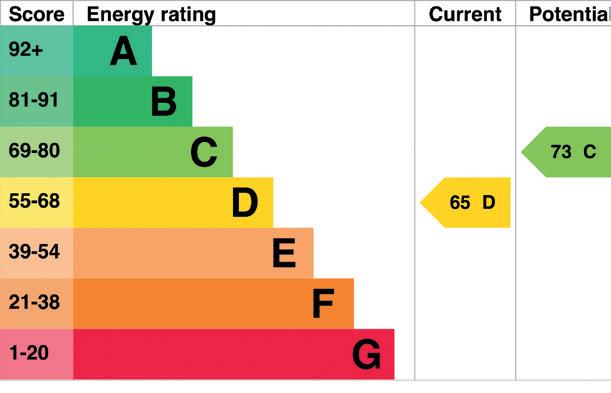


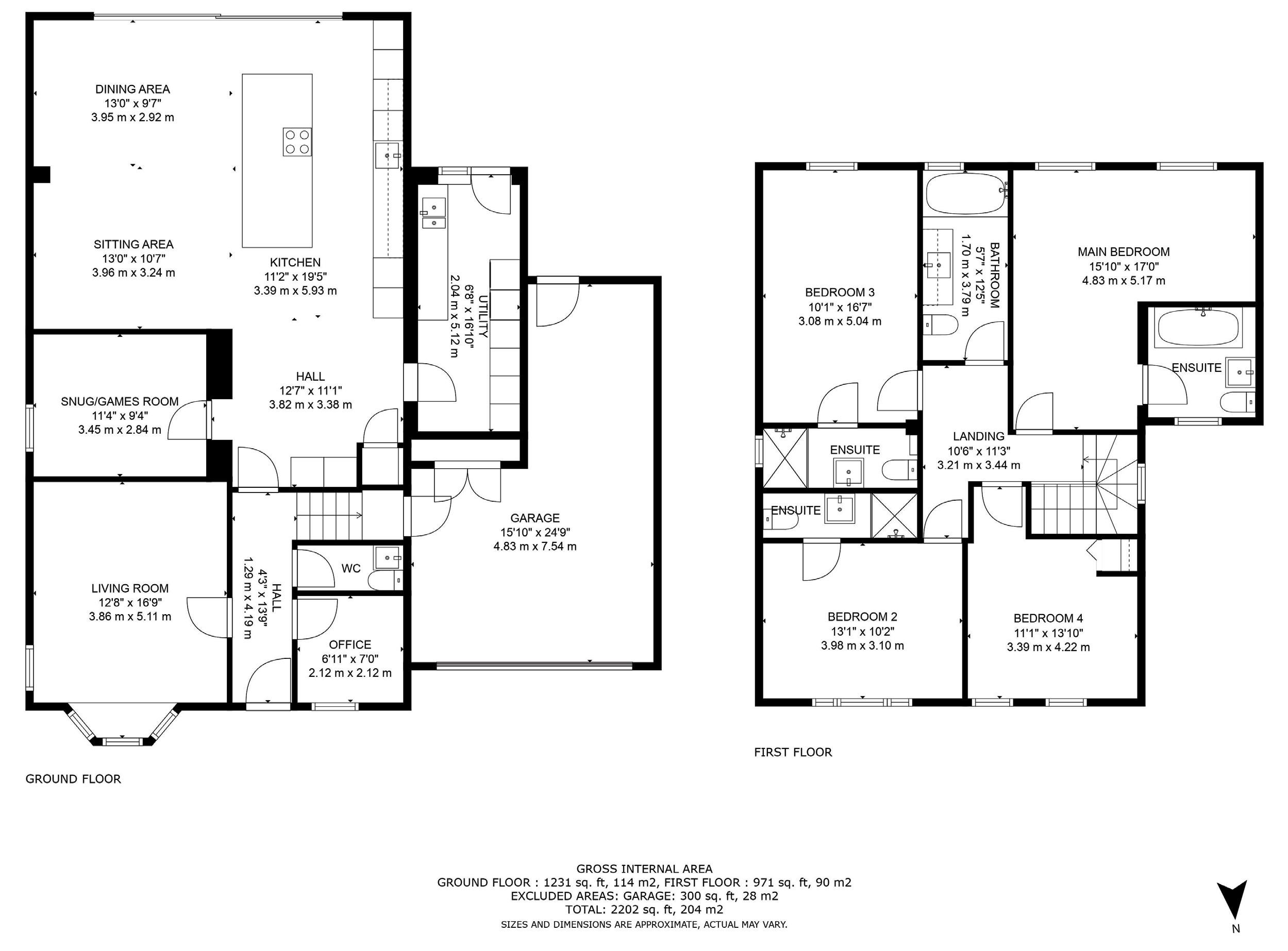
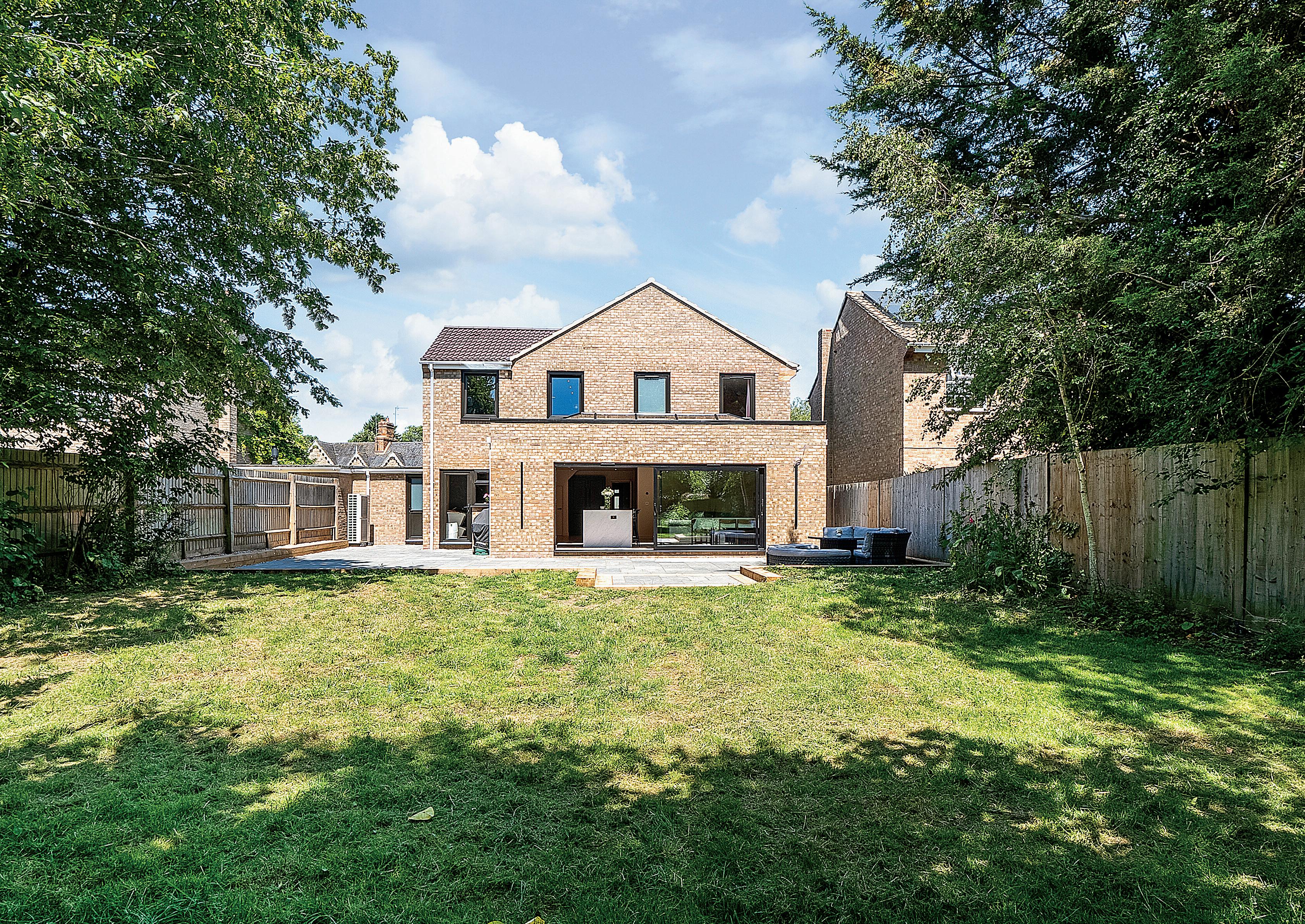 MARIE FRITZ ASSOCIATE AGENT
MARIE FRITZ ASSOCIATE AGENT

Fine & Country Northampton
07393997427
Marie.fritz@fineandcountry.com
Marie has been in the real estate industry for many years and brings a bespoke and tailored marketing strategy for each of her clients, understanding that each property has its own story. Marie believes maximising the value of the clients property is important but that the high level of customer service offered throughout the journey is as important.

FINE & COUNTRY
Fine & Country is a global network of estate agencies specialising in the marketing, sale and rental of luxury residential property. With offices in over 300 locations, spanning Europe, Australia, Africa and Asia, we combine widespread exposure of the international marketplace with the local expertise and knowledge of carefully selected independent property professionals.
Fine & Country appreciates the most exclusive properties require a more compelling, sophisticated and intelligent presentation – leading to a common, yet uniquely exercised and successful strategy emphasising the lifestyle qualities of the property.
This unique approach to luxury homes marketing delivers high quality, intelligent and creative concepts for property promotion combined with the latest technology and marketing techniques.
We understand moving home is one of the most important decisions you make; your home is both a financial and emotional investment. With Fine & Country you benefit from the local knowledge, experience, expertise and contacts of a well trained, educated and courteous team of professionals, working to make the sale or purchase of your property as stress free as possible.
