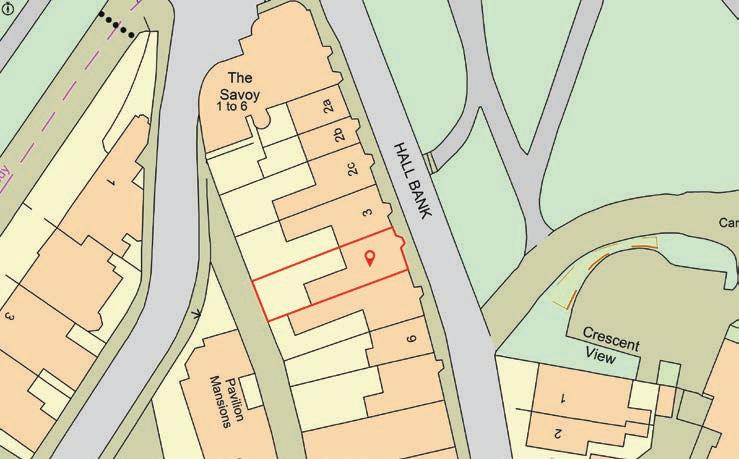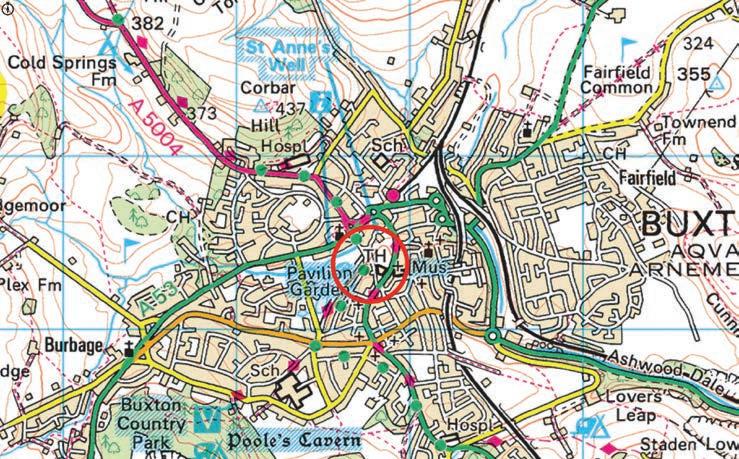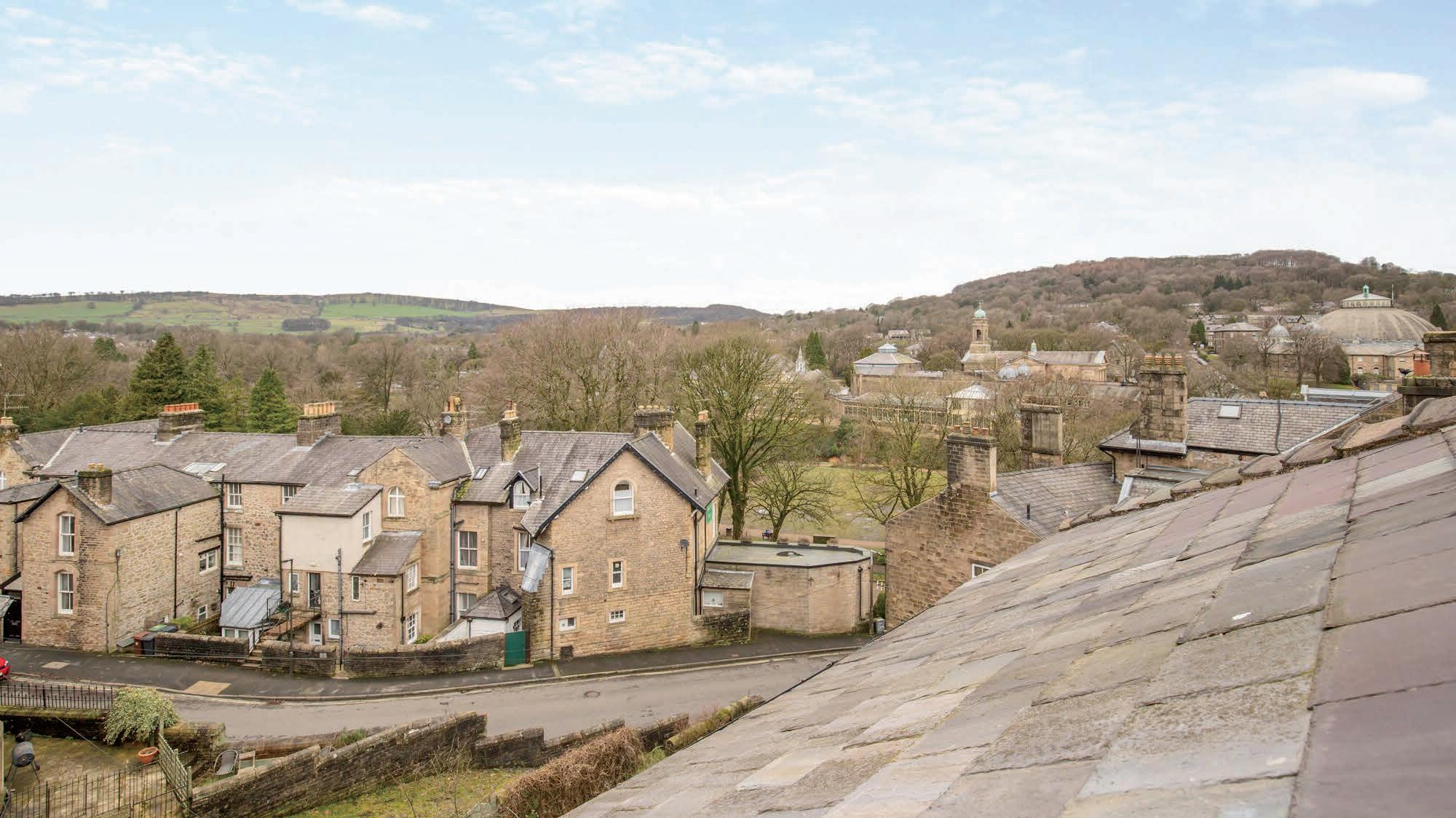

SELLER INSIGHT
Our residence at 4 Hall Bank has been our beloved home for the past eight years. During this time, we’ve undertaken a complete modernisation of the property, while staying true to its authentic Georgian heritage. From restoring the original lime plaster to installing a Georgian fireplace, every effort has been made to honour the house’s history and structure, however we have also installed modern facilities such as new bathrooms and kitchens to ensure a very comfortable home”
“Situated in the heart of a Georgian town, our home stands out as a centrepiece offering picturesque views over the crescent. Originally built as a lodging house, it holds a rich historical significance that we deeply appreciate.”
“One of the standout features that initially captivated us was the cantilever staircase made of Derbyshire gritstone—a true marvel that never fails to impress. Our home’s layout facilitates seamless entertaining, with the lounge positioned to maximize the stunning views and the dining room adorned with a magnificent ballroom chandelier.”
“The property is steeped in history and the presence of a double courtyard, complete with steps created out of its original horse mounting block, adds to the property’s unique charm.”
“Residing in the bustling town centre offers numerous advantages, with convenient access to amenities such as the opera house, spas, and restaurants, ensuring everything is within easy reach. One noteworthy establishment is Geoff Mycock & Sons, renowned for their delectable pork pies and pasties that are simply irresistible.”
“Beyond our doorstep, we’ve embraced the warmth of our neighbours and the broader community. The properties here are highly coveted, underscoring our profound appreciation for the privilege of residing in this sought-after location. The picturesque walks in the Derbyshire and Staffordshire areas and the plethora of charming country pubs in the Peak District have enriched our time here, leaving us with cherished memories.”
“This house and the town has provided us with all we could want - except, alas, our grandchildren residing on the Southern coast of England”
* These comments are the personal views of the current owner and are included as an insight into life at the property. They have not been independently verified, should not be relied on without verification and do not necessarily reflect the views of the agent.
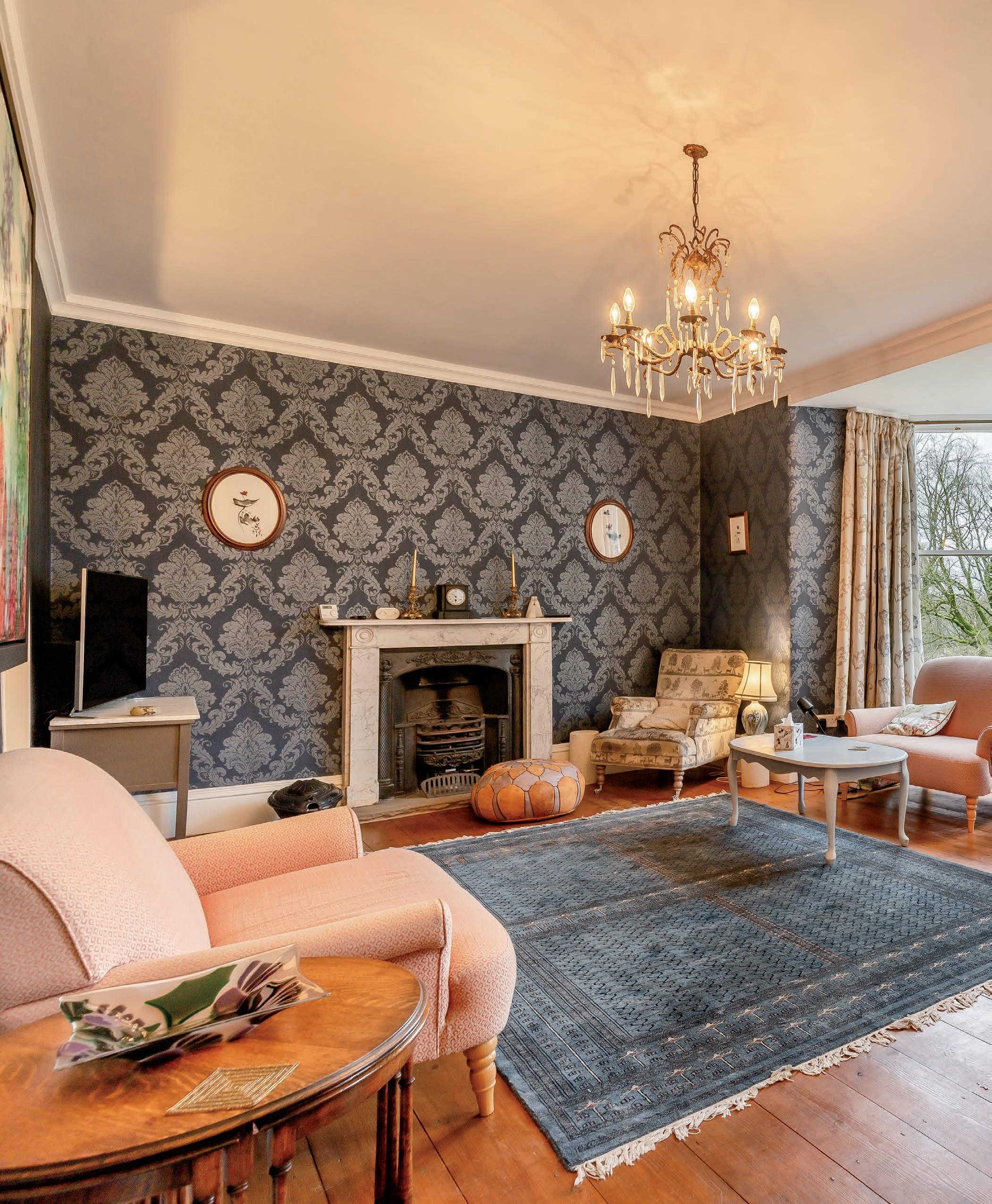

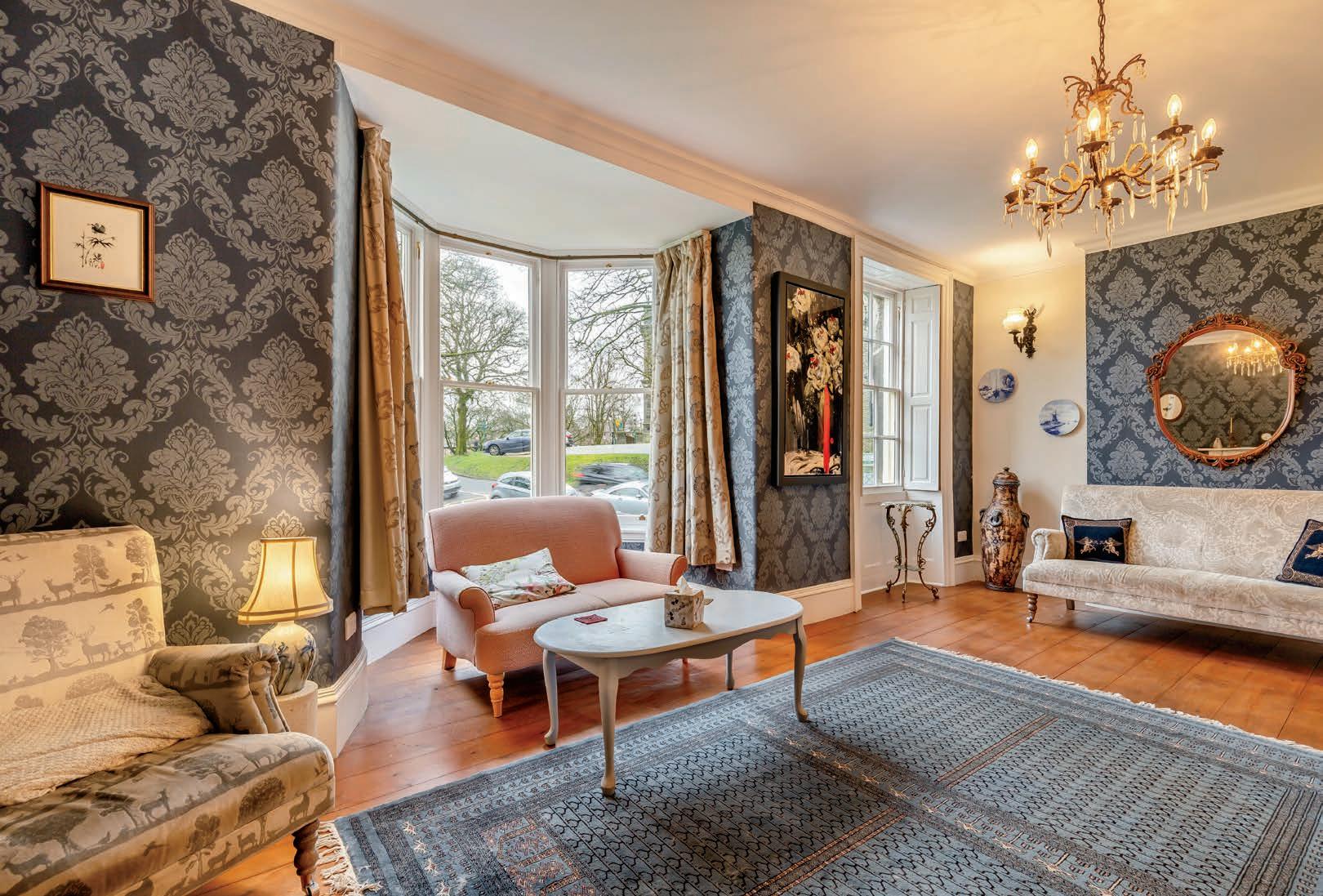

Step inside 4 Hall Bank
A blend of Georgian elegance and modern convenience Hall Bank is arguably the most favoured of all Buxton’s attractive stone streets. Situated above the town’s Georgian gem, The Crescent - built as homage to Bath by the Duke of Devevonshire, this home sits in its centre. It faces onto open manicured parkland to gaze upon all the town’s grandiose landmarks.
Beautifully and sensitively restored, the house combines timeless charm with modern convenience and comforts. Benefitting from parking both front and rear; shopping, entertainment plus train station and airport bus service all within walking distance, Hall Bank provides an elegant yet practical place to call home.
Originally a lodgings house, to accommodate the entourage of visiting aristocracy to The Crescent, this splendid Grade II listed home offers a spacious interior, high ceilings, and period features, providing another glimpse into Buxton’s rich history.
The current owners have accentuated the home’s charm with a number of ornate and period features including a striking entrance with chequered stone flooring and an impressive cantilevered staircase made of Derbyshire gritstone. The Grade II property is graced with wood flooring in the reception rooms, sash windows, original bi-fold shutters, and panelled doorways.
The entrance hall features gleaming checkerboard floors and a grand Derbyshire stone staircase. The dining room has original oak floors, luxurious silk wallpaper, a striking mantlepiece and a gas fireplace. The large bay windows offer breathtaking park views.
The spacious kitchen features stunning granite countertops and a top-of-the-line Elan range stove. A large sash window overlooks the stone patio. An ornate light fitting lends a touch of charm, while modern conveniences like a dishwasher and under-counter fridge make life easy.
The first-floor living room also has attractive wood floors, a bay window with park views, and a cast iron fireplace with an impressive Georgian marble mantel. The sheer size, high ceilings and bespoke wallpaper add to the opulent yet homely comfort.
The first-floor bedroom boasts a plush carpet and a large sash window with captivating hillside views. The ensuite shower room features a walk-in shower and heated towel rail for ultimate comfort.
The main bedroom on the second floor offers a private sanctuary with park views. Unwind in the spacious bathroom with a unique characterful stone wall, featuring a walk-in shower, freestanding bath, and heated towel rail. An anteroom to the main bedroom and bathroom gives access to a walk-in wardrobe. The third bedroom also benefits from park views.
The beautifully preserved carved stone stairs transition to wooden ones. The staircase leads up to the attic bedroom with a dormer window. The window is placed to make the most of the hillside views. Original wood beams and roof trusses add to the overall architectural grandeur of the house.
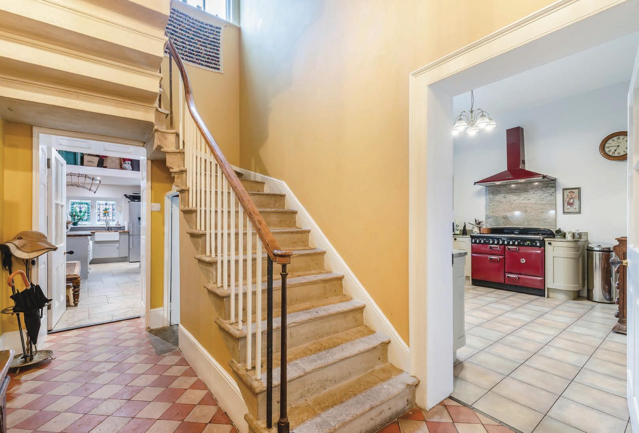
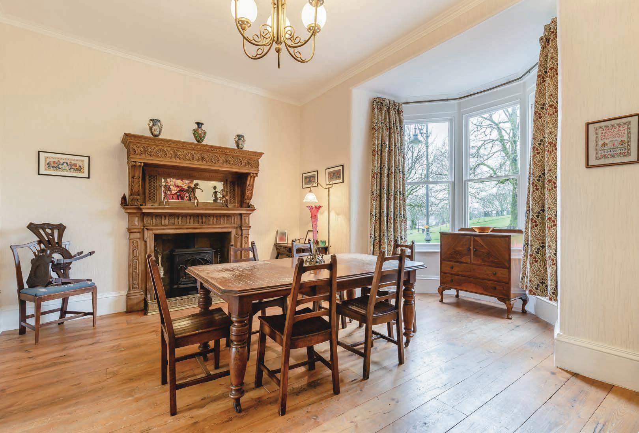


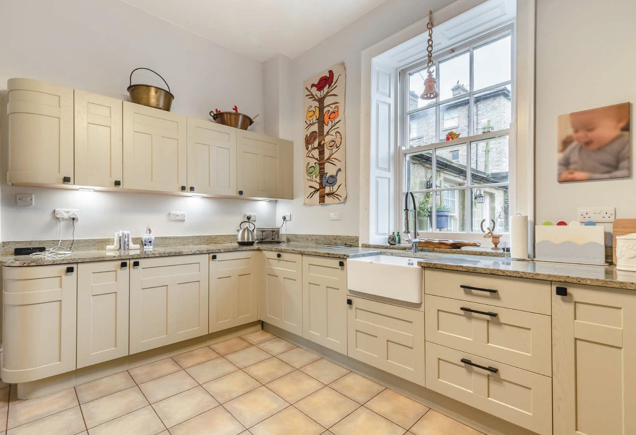
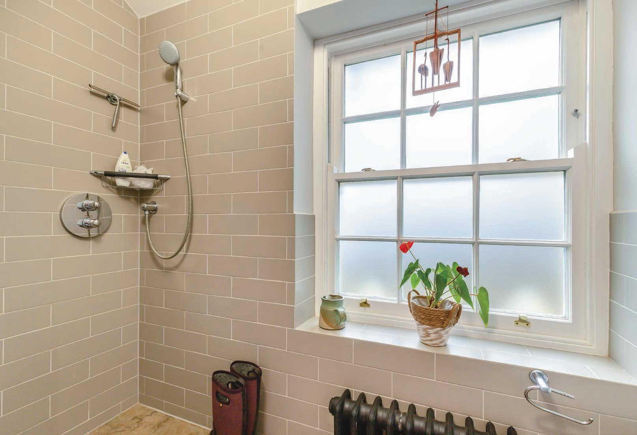

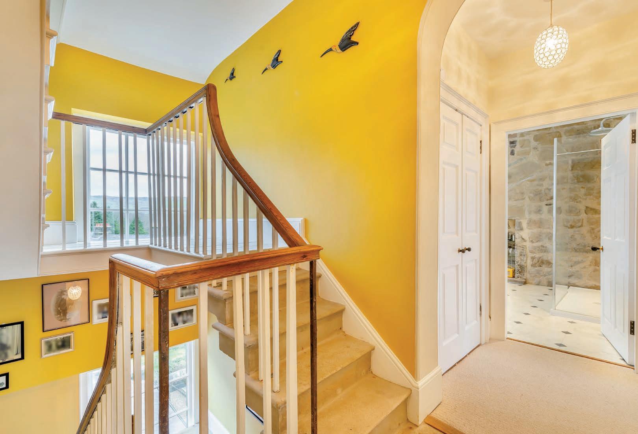
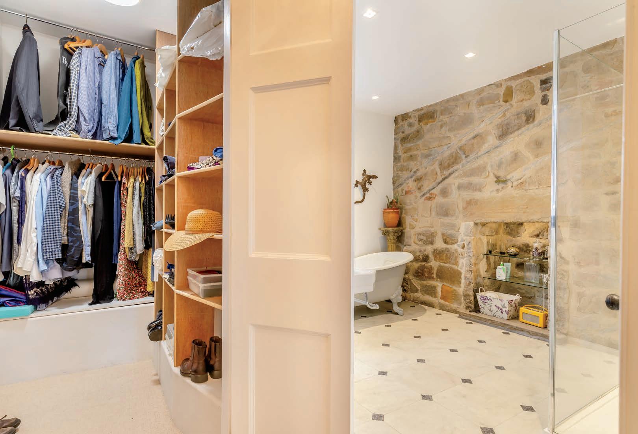

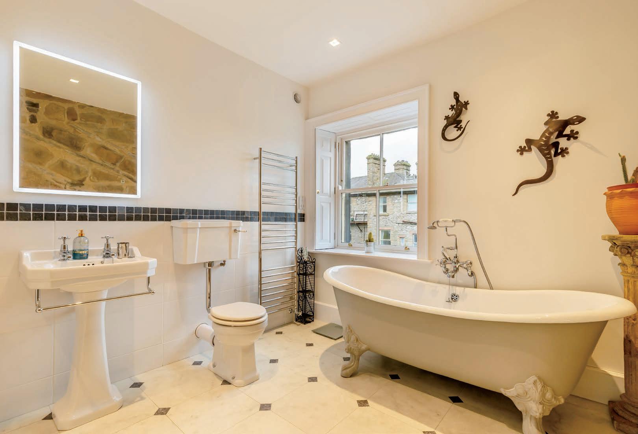
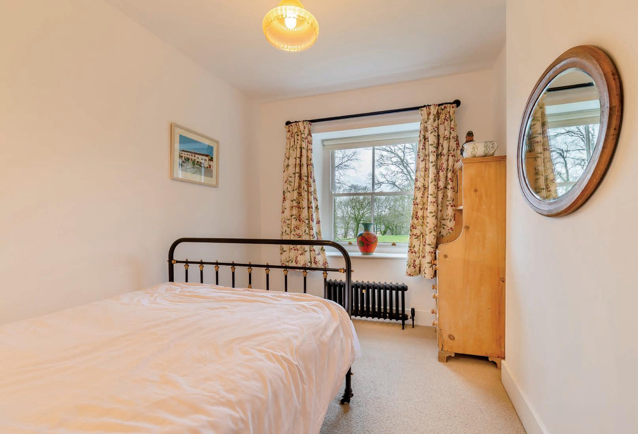
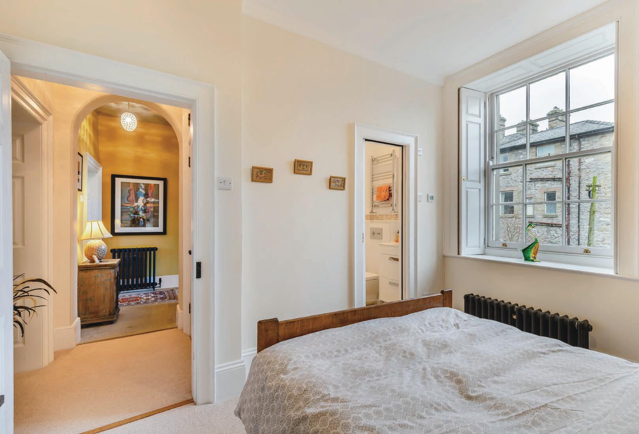

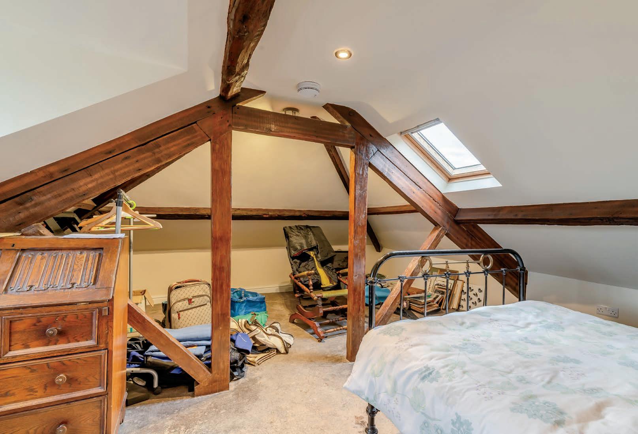
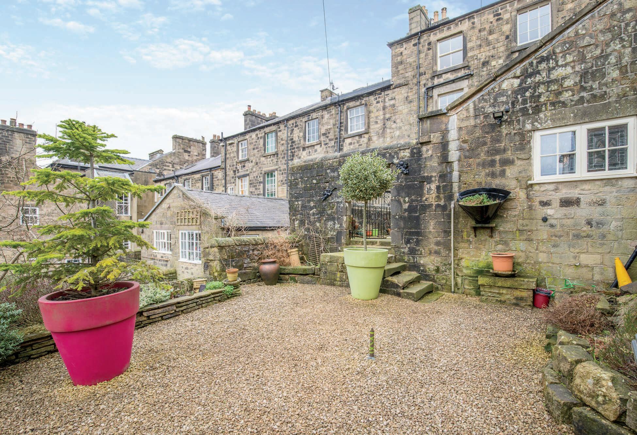
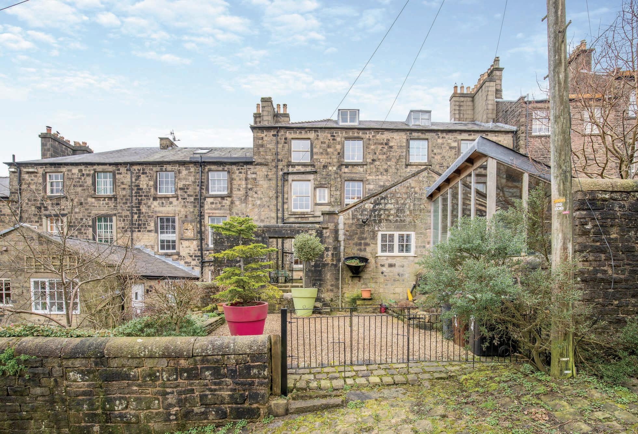

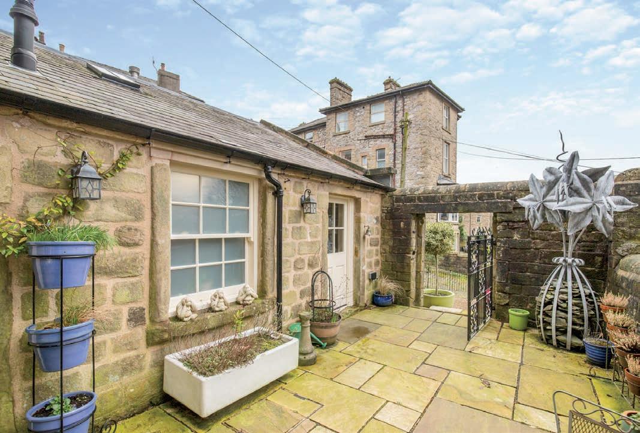
The home offers a split-level garden and consists of a stone patio with a stone arch and steps leading down to an enclosed gravel courtyard. The space lends itself to alfresco dining or just relaxing away from the bustle of Buxton town centre. Alternatively, the space could be utilised as off-road parking. Residence permits allow for on-road parking on Hall Bank.
Tenure: Freehold
Council Tax Band: D
EPC Rating: D

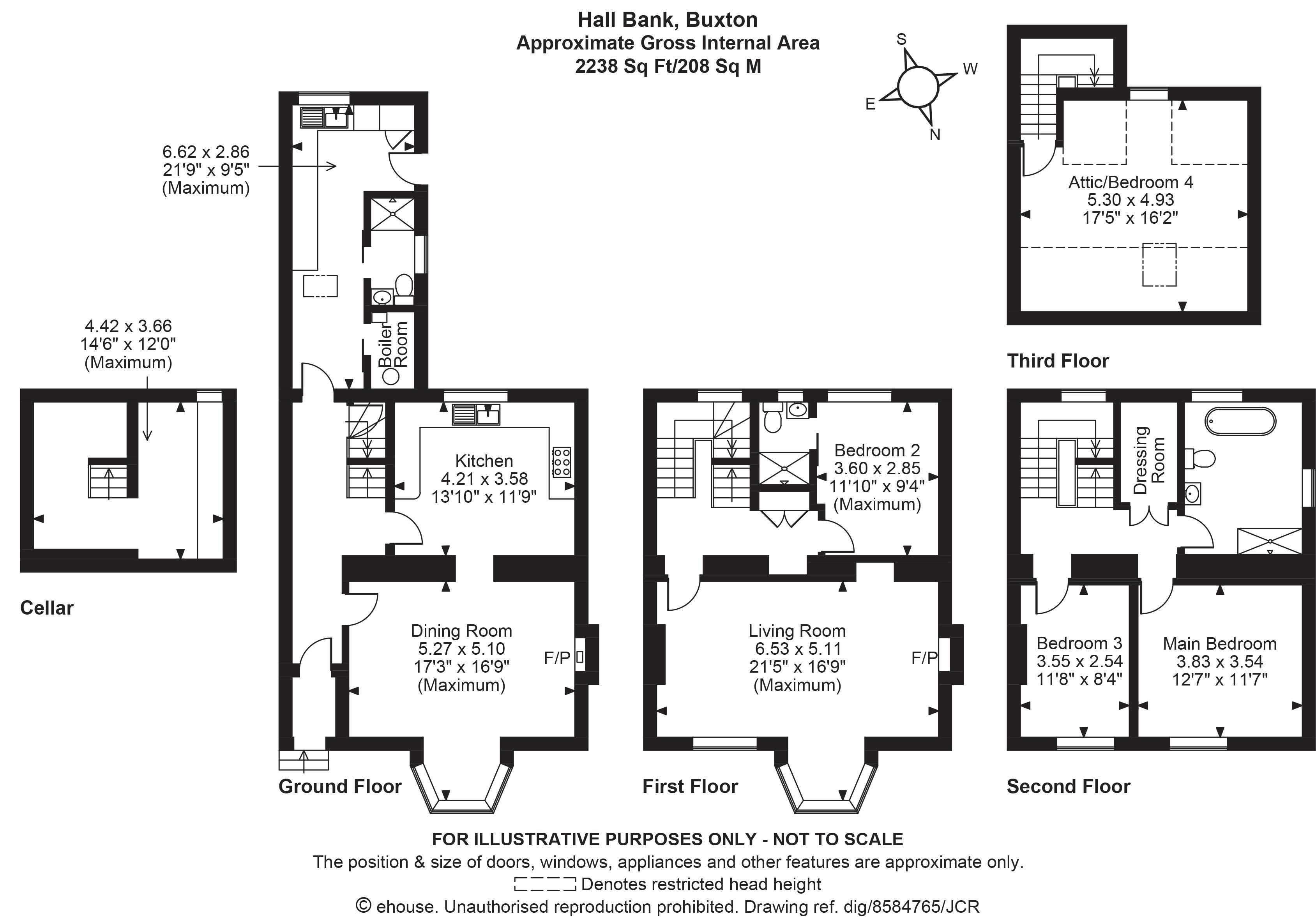


Agents notes: All measurements are approximate and for general guidance only and whilst every attempt has been made to ensure accuracy, they must not be relied on. The fixtures, fittings and appliances referred to have not been tested and therefore no guarantee can be given that they are in working order. Internal photographs are reproduced for general information and it must not be inferred that any item shown is included with the property. For a free valuation, contact the numbers listed on the brochure. Copyright © 2024 Fine & Country Ltd. Registered in England and Wales. Company Reg. No. 7160201 Registered office address: 500 Hartshill Road, Hartshill, Stoke-on-Trent ST4 6AD. Printed 01.03.2024
