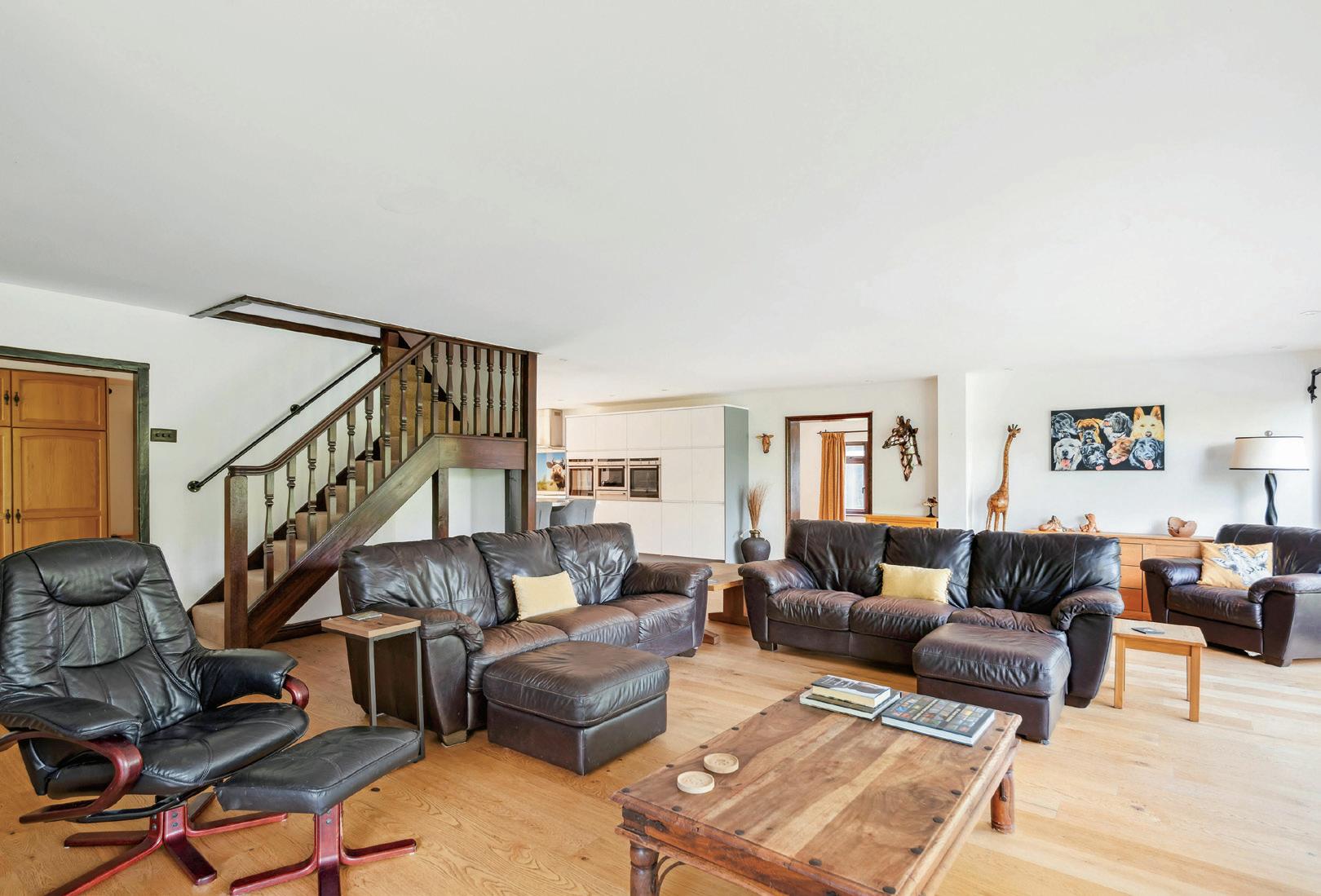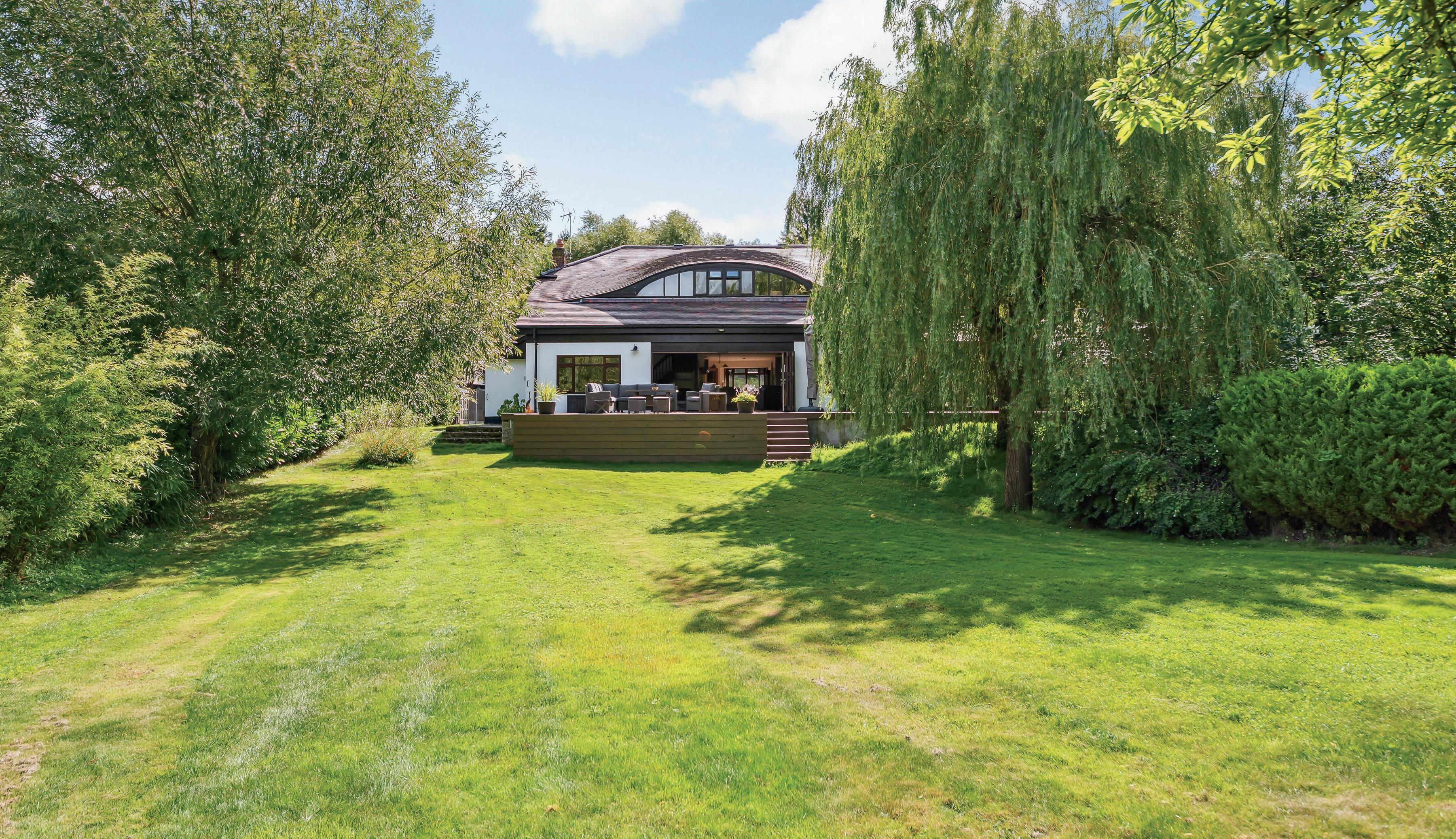

OVERVIEW
3 King John Close
Nestled in the charming community of Wraysbury, is this delightful four bed generously sized home with a large annexe and 75 ft private moorings, making it ideal for families. The spacious living area is bathed in natural light, creating a warm and inviting ambiance. The modern kitchen features sleek finishes and topquality appliances, perfect for culinary enthusiasts. A private garden oasis offers a tranquil escape for relaxation or outdoor gatherings and has great views of the river Thames. Situated in Wraysbury, you’ll enjoy excellent proximity to local schools, shops, and transport links. This is a wonderful haven for those seeking comfort, convenience, and a close-knit community feel.
Front garden
In and out driveway with electric gates
Entrance hallway
Front aspect double glazing, wood flooring, radiator, PowerPoints, light fixture
Downstairs shower room
Side aspect double glazed window, w/c, sink with mixer taps, shower cubicle with shower, heated towel rail, spotlights, wooden flooring.
Kitchen
Front aspect double glazing, wood flooring, power points, eye and base level kitchen units, worktop, integrated electric hob, extractor hood, integrated oven x 2, inter rated microwave, integrated warming draw, integrated dishwasher, double sink with waste disposal, underfloor electric heating, spotlights, open plan to living space.
Living Room

Rear and side aspect double glazing, rear aspect double glazed bi folding doors, spotlights, power points, wood flooring with underfloor heating, ethanol fireplace.

Dining room
Read and side aspect double glazing, wood floor with under floor heating, PowerPoints; light fitting, side aspect glazed door to walkway to bar.
Bedroom Four
Front aspect double glazing, side aspect patio door, wood flooring with under floor heating, power points, light fitting
Study
Side aspect double glazing, wood flooring, radiator, power points, storage under stairs, built in storage, spotlights.
Utility room
Side aspect double glazing, eye and base level units, worktop, sink with mixer tap, plumbing for washing machine and dryer, power points, tiles to floor, light fitting.
Boot room
Front aspect door, side aspect double window, tiles to floor, light fitting




Stairs and landing
Carpet to floor, spotlights, access to loft



Master bedroom
Rear and side aspect double glazing, radiator, power points, built in storage, light fittings.
En-suite
Side aspect double glazing, Tiles to floor and sensitive areas, his and her sinks with under storage and wall mounted mixer taps, freestanding bath with mixer tap, w/c, shower cubicle with shower attachment, heated towel rail, access to airing cupboard.
Bedroom two
Front and side aspect double glazing, carpet to floor, PowerPoints, radiator, built in wardrobes, storage in eaves, light fittings.
Jack and Jill ensuite front aspect double glazing, tiles to floor and sensitive areas, w/c, sink with mixer taps and under storage, heated towel rail, shower cubicle with shower attachment.
Bedroom three side aspect double glazing, carpet to floor, power points, radiator, light fitting, storage in eaves.
Walkthrough
Front and rear glazing and doors
Bar Room
Front aspect double glazing, carpet tiles to floor, power points, fireplace, light fitting, ceiling fan, bar

Bar kitchen
Base level units with work top, sink with mixer tap, carpet tiles, power points, light fitting.
Gym
Patio door entering from bar room, lino to floor, light fittings, power points, Annexe
Front aspect double glazing and patio door, lino to floor, light fittings, power points, access to boiler room
Shower room
Tiles to wall and floor, ceiling fittings, shower with electric shower, sink with mixer taps and under storage, w/c.
Garage Lights, power points and electric shutter doors
Rear Elevatedgardendecking area from the living room with lights and power points, mainly laid to lawn, with trees and bushes, 75-foot private moorings









Agents notes: All measurements are approximate and for general guidance only and whilst every attempt has been made to ensure accuracy, they must not be relied on. The fixtures, fittings and appliances referred to have not been tested and therefore no guarantee can be given that they are in working order. Internal photographs are reproduced for general information and it must not be inferred that any item shown is included with the property. For a free valuation, contact the numbers listed on the brochure. Copyright © 2023 Fine & Country Ltd. Registered in England and Wales. Company Reg. No. 06339918 Registered office address: 56 Coldharbour Lane Hayes UB3 3ES. Printed 07.09.2023



 Council Tax Band: H Tenure: Freehold £1,550,000
Council Tax Band: H Tenure: Freehold £1,550,000

