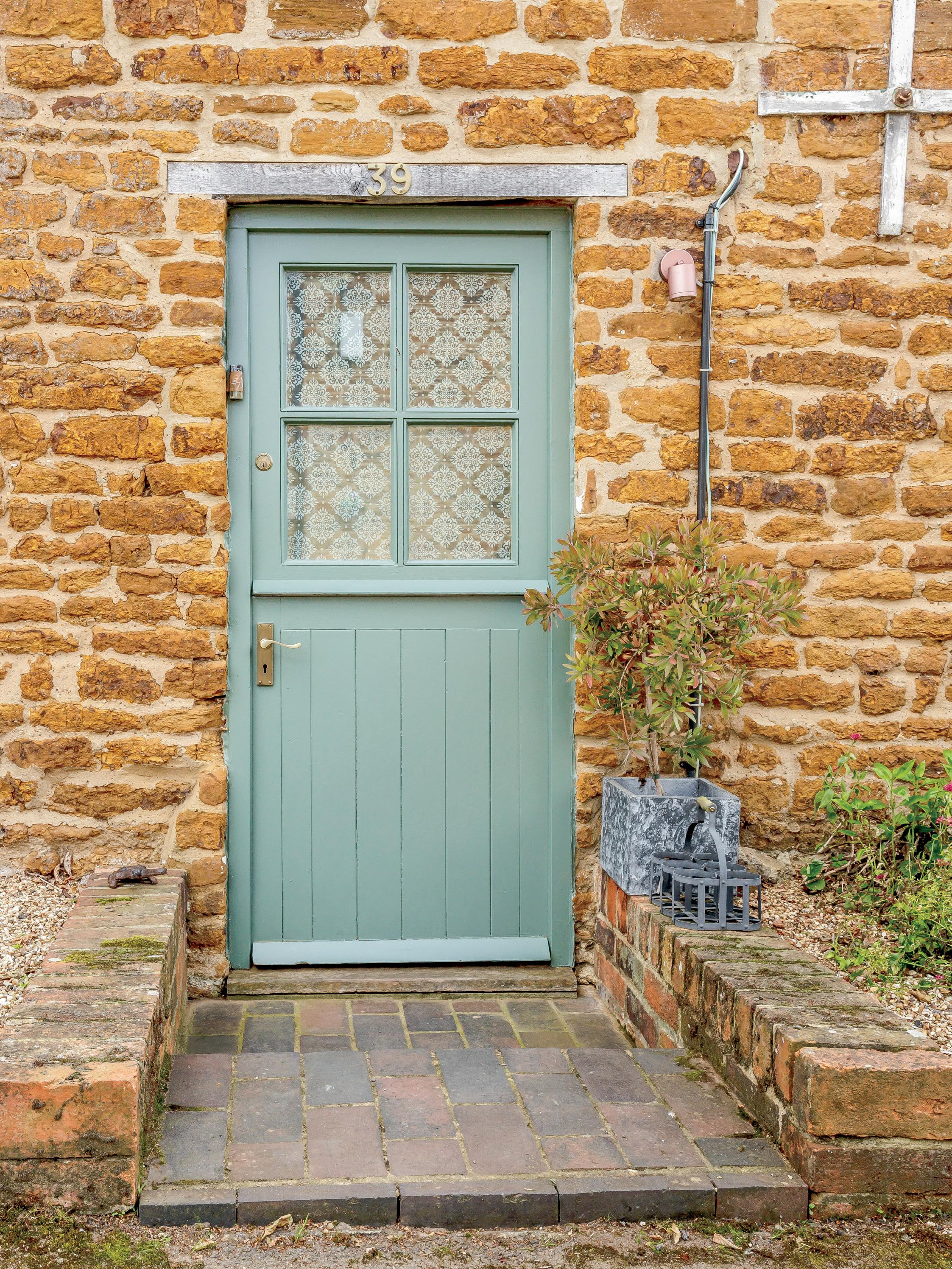

SELLER INSIGHT
The pretty village of Blakesley enjoys a rural setting and set at the end of a quiet cul-de-sac, is this pristine, spacious, cottage. Built around 1900 and featuring some of the warm local ironstone, it has been a much loved home for Rebecca and her sons for the past five years.
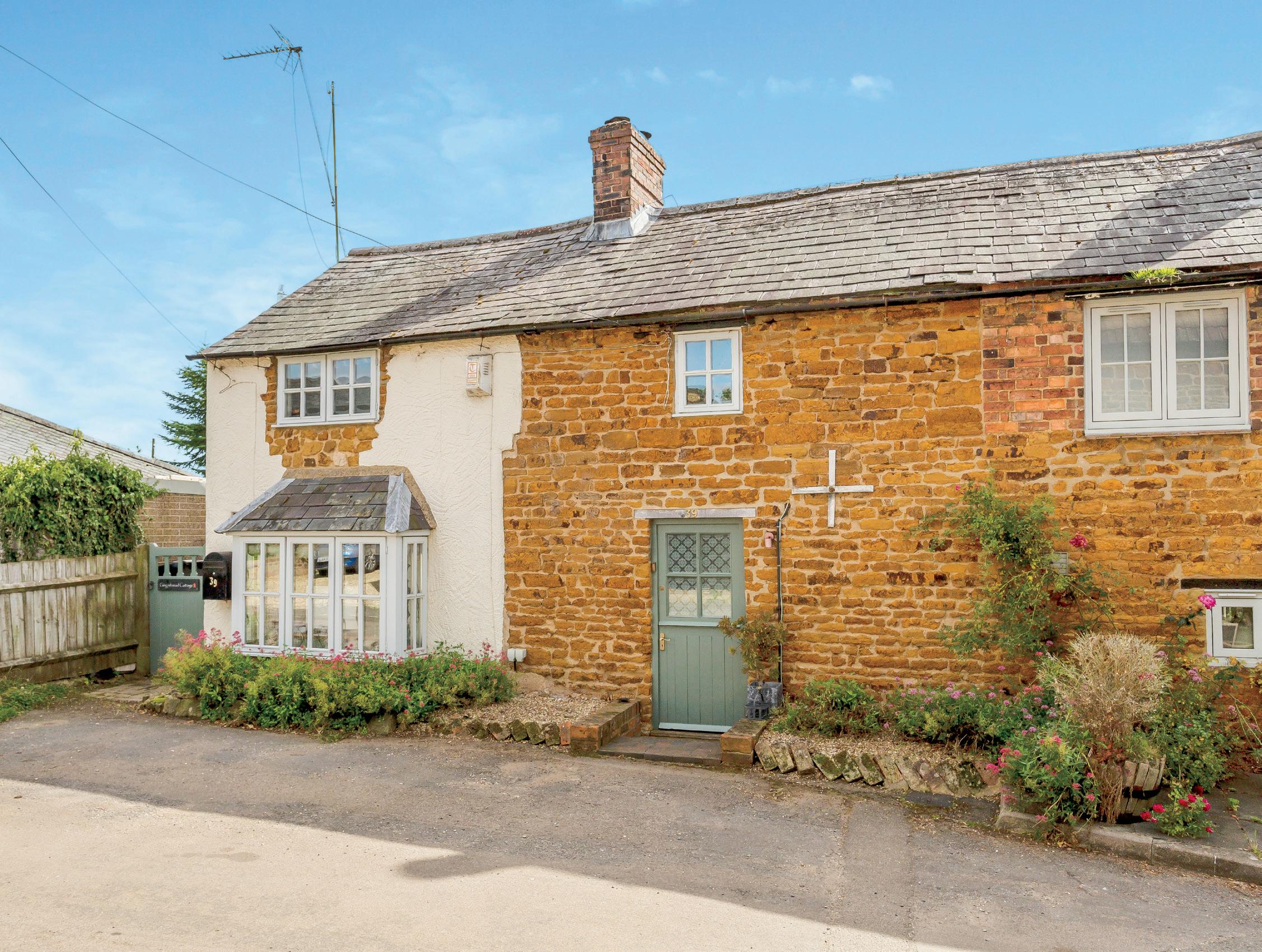
‘I fell in love with the location of the cottage along this lane especially with its great access into the village amenities, particularly to the pub which is very close. The cottage has been extended and enhanced over the years, but I have added my own touches to give it a more up to date feel. It is such a bright and sunny home; the roof lantern in the dining room adding to this feature. In addition, there is a sociable flow throughout the ground floor and the South facing kitchen, with its large doors opening out onto the sunny courtyard, is a very special addition to the house. I love the bay window in the sitting room where I have my desk and sit to work. I also adore curling up in front of the wood burner in the family space with a good book and a glass of wine. My home has a benign friendly, companiable, atmosphere and provides a natural welcome to all who cross the threshold. Whether it be a sociable supper or afternoon tea, everyone immediately feels at home. Of course, Christmas here is always as joyful occasion.”
“The sunny courtyard just off the kitchen offers brilliant inside/outside living and, being a suntrap, is a wonderful space in which to relax, enjoy family BBQs and sociable meals. The end of the garden is also sunny and has previously been put to use for growing vegetables and keeping chickens.
There is a summer house, formally used as a functional office, but which I gave over to my teenage boys as a place where they could be with their friends.”
“The village has some good amenities, including a primary school, whilst there is a comprehensive choice of schools, both state and independent, all within easy reach. More shops are in nearby Greens Norton and, of course Towcester is conveniently close. There are splendid walks and cycle rides direct from the house and one of our joys, particularly on Sundays; is to take a long walk-through the countryside, meeting friends in our local pub, then home for Sunday roast.”
“I am shortly to marry, and we need a larger house for our two families to join together. This is such a happy home and I know that whoever decides to live here, will be as content as we have been.”*
STEP INSIDE
Gingerbread Cottage
Gingerbread Cottage, is a beautifully presented semi detached stone built cottage located in the heart of sought after Blakesley. This stunning home has superb entertaining space and much larger than expected private gardens with a home office/gym, flower borders, a sun trap patio and lawns. The house is packed full of charm and character and for a cottage is very bright and airy throughout, it retains many original period features such as beams and fireplaces with wood burners but has been beautifully modernised to create a stunning family home.
On the ground floor is a welcoming entrance hallway with coats cupboard, a guest cloakroom, painted stone walls and a stone flagged floor. On the left is the main reception room which is a lovely bright room with a deep box bay window, fireplace with wood burner and original beams. To the rear of the house is a separate snug/sitting area again with beams, laminate wood effect floor and a fireplace with wood burner. This space opens into a bright dining room with a glazed lantern ceiling and bespoke fitted cupboards and storage. The kitchen/breakfast room is the heart of this lovely house and is a traditional country style with dusky pink and slate blue painted units with integrated appliances, painted original beams, laminate wood effect floor and doors opening to a very pretty and private south facing paved courtyard ideal for outside dining.
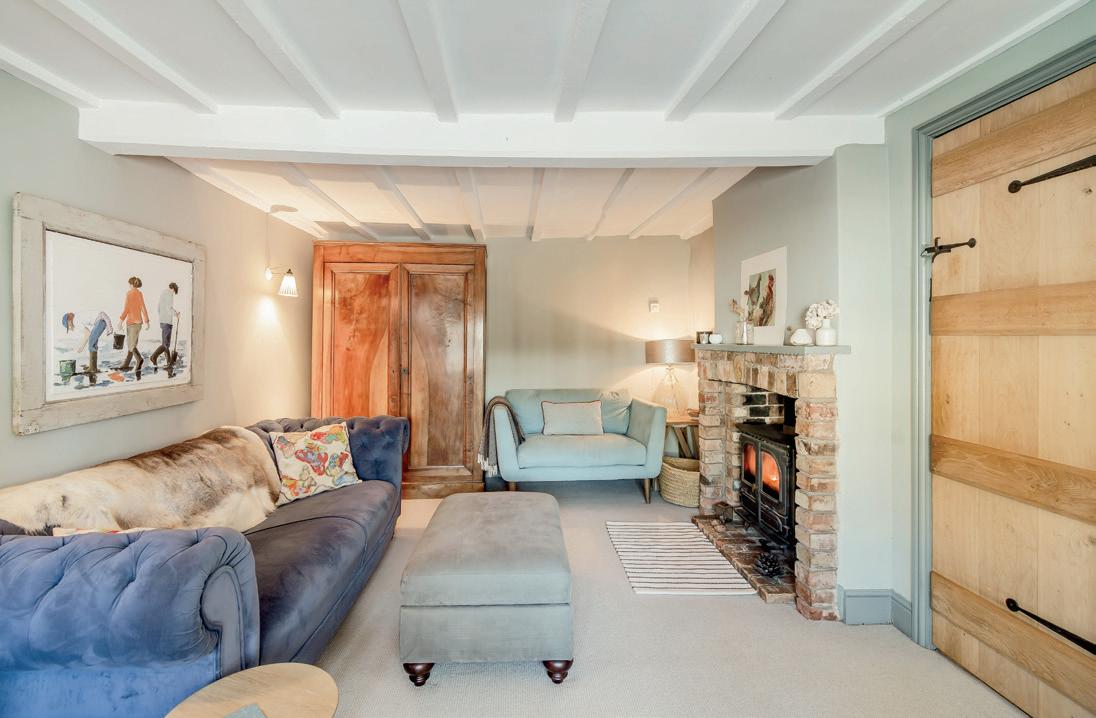
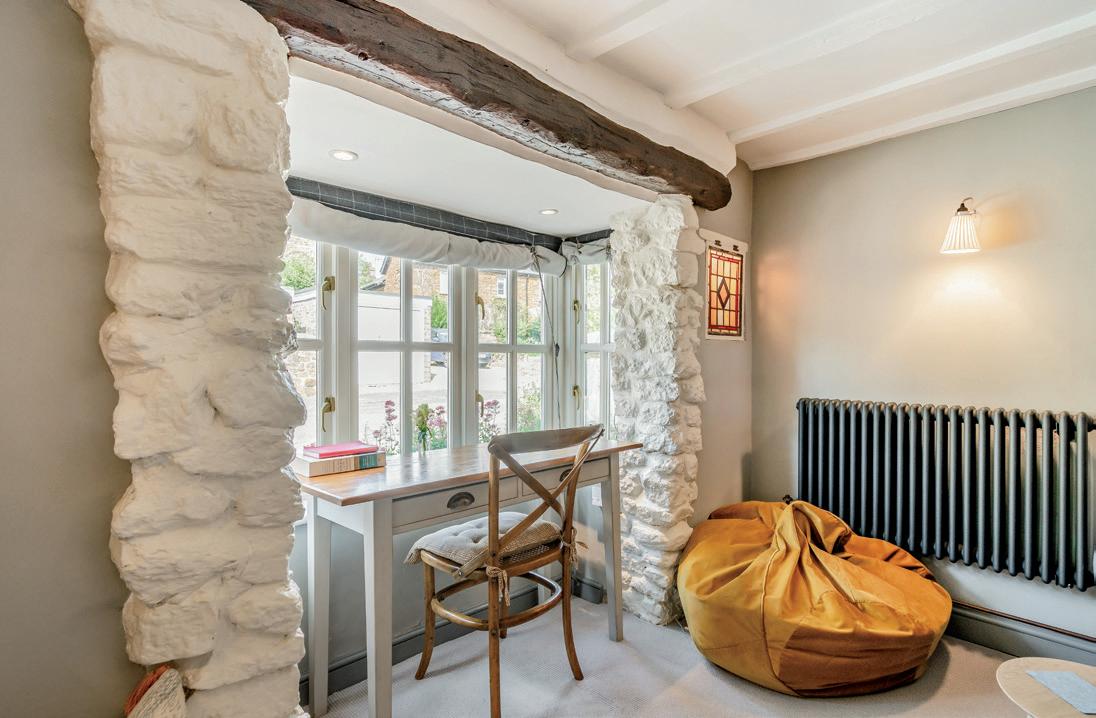
On the first floor is a central landing which has panelled walls and is flooded with natural light, there are two good size double bedrooms both with built in wardrobes and a third smaller bedroom which can still take a double bed, there is also a family bathroom which has a roll top bath and a separate shower cubicle. Outside the house is set at the far end of the village road with a parking space, a gate at the side leads to the gardens which are part walled and hedged, the garden is in two parts with a south facing sun trap patio garden with two garden store rooms and a path that leads to a further enclosed private garden again south facing and laid to lawn with flower borders and a very useful home studio/office/gym. In all the gardens extend to approximately 0.03 acre.
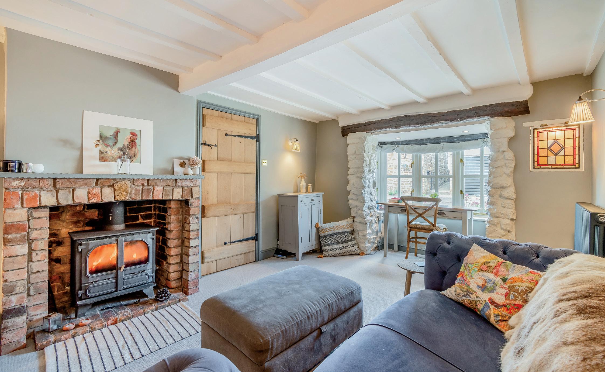
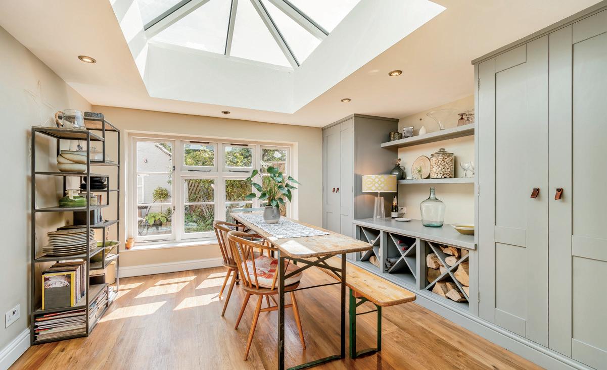
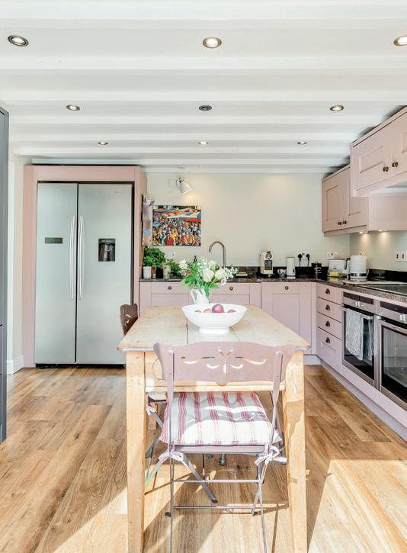
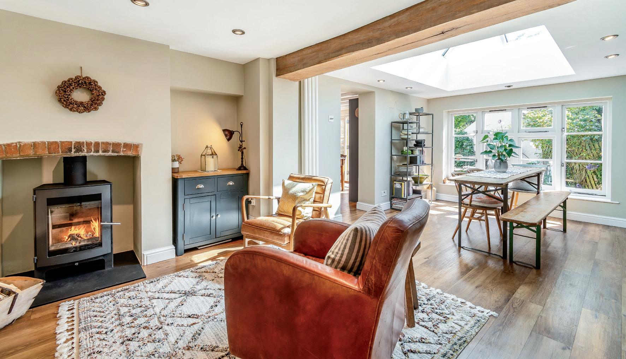
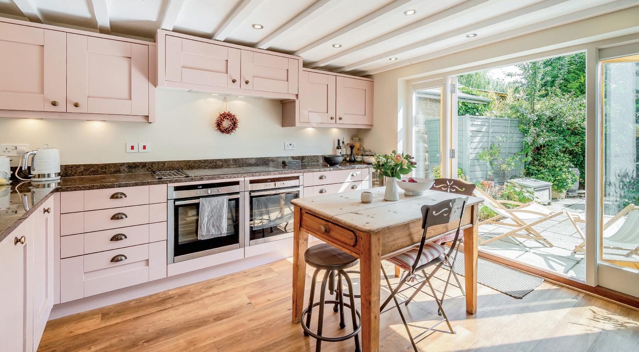
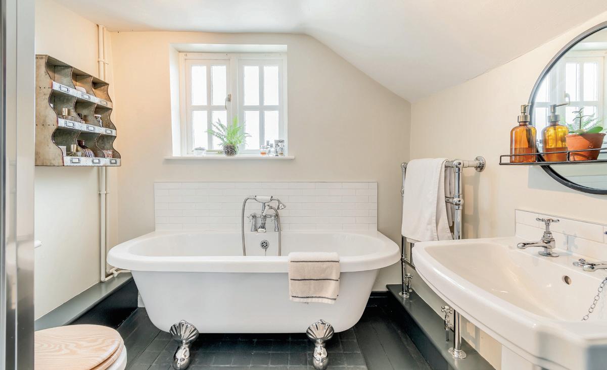
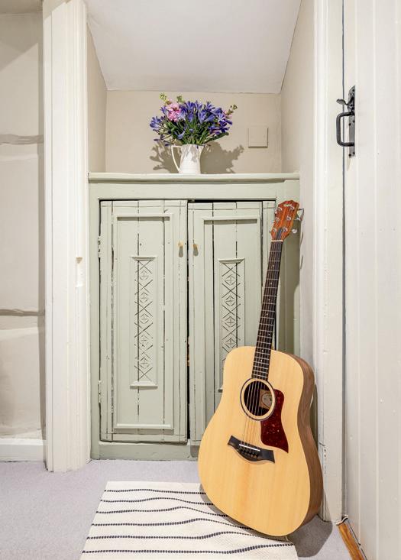
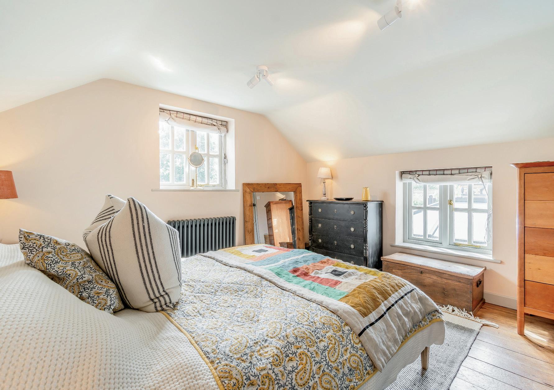
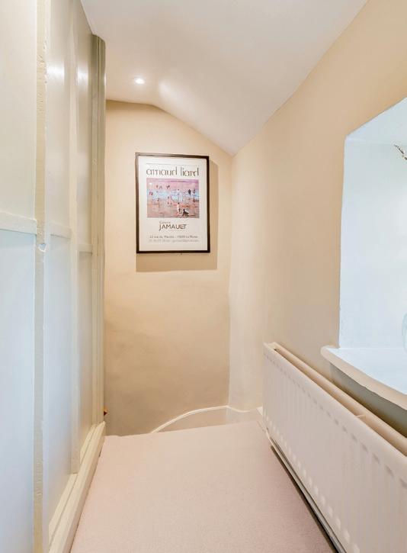
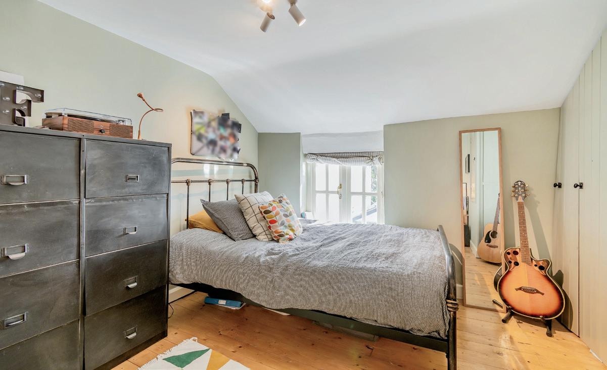
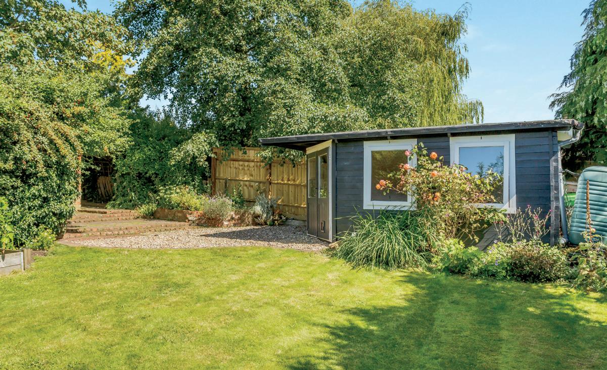
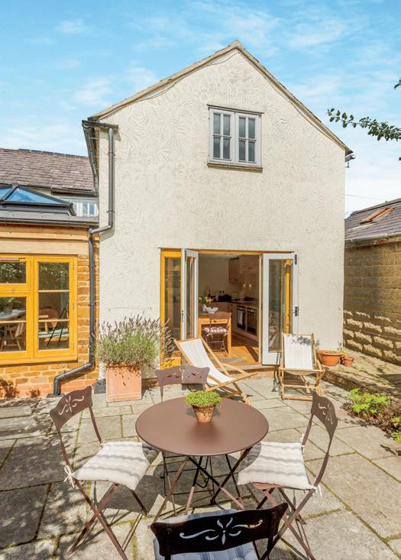
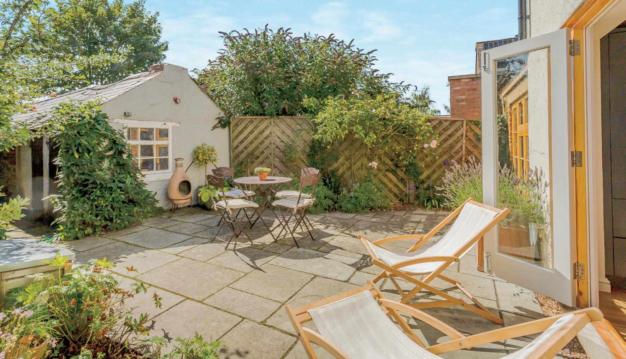
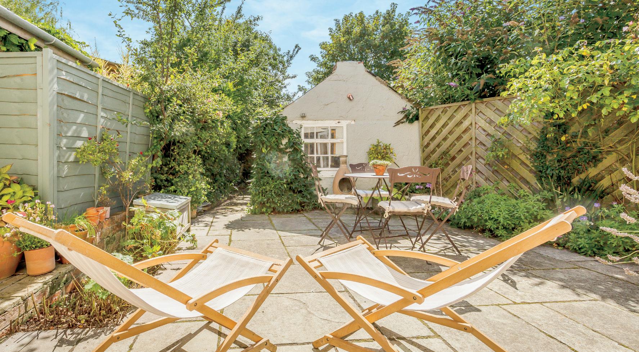
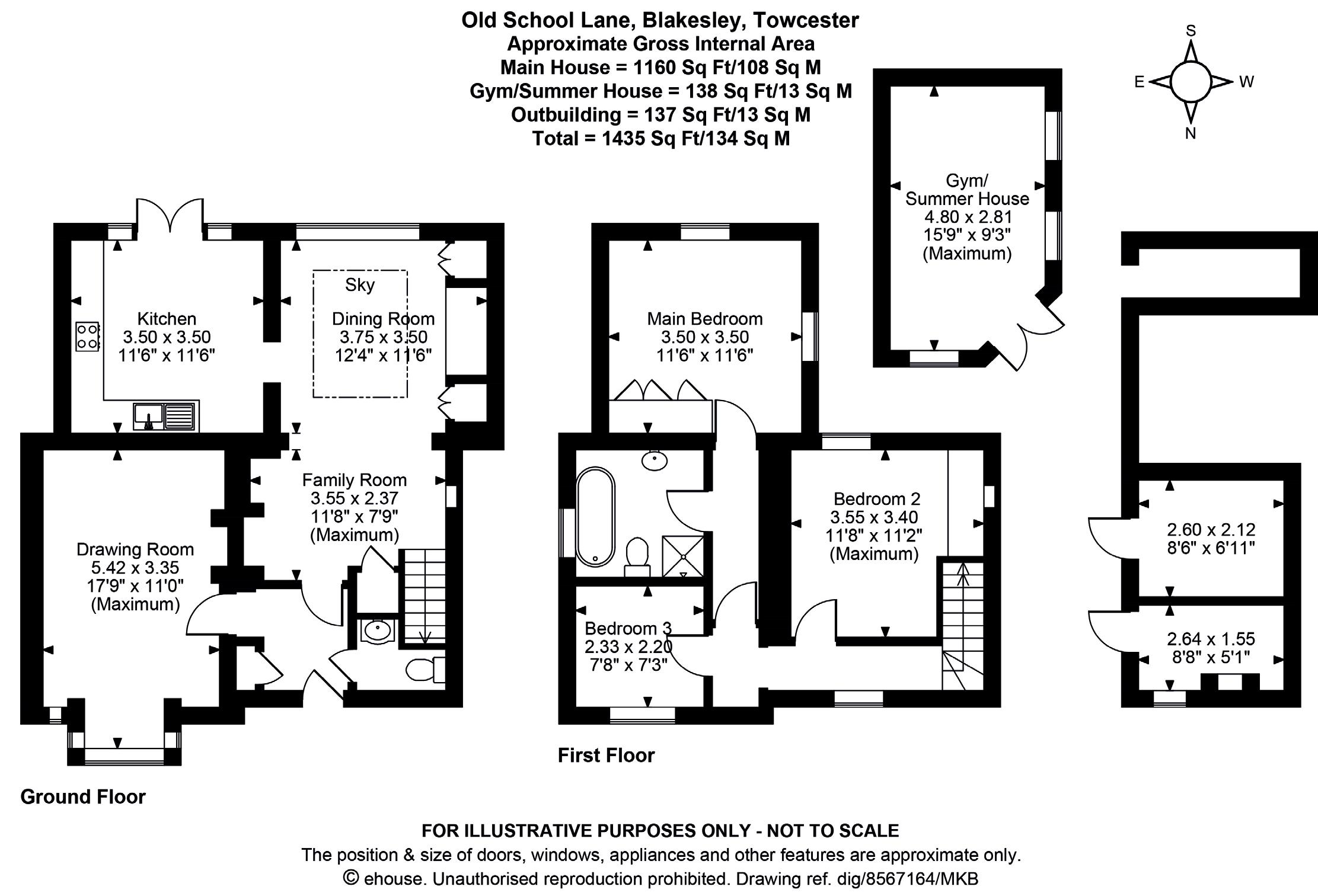
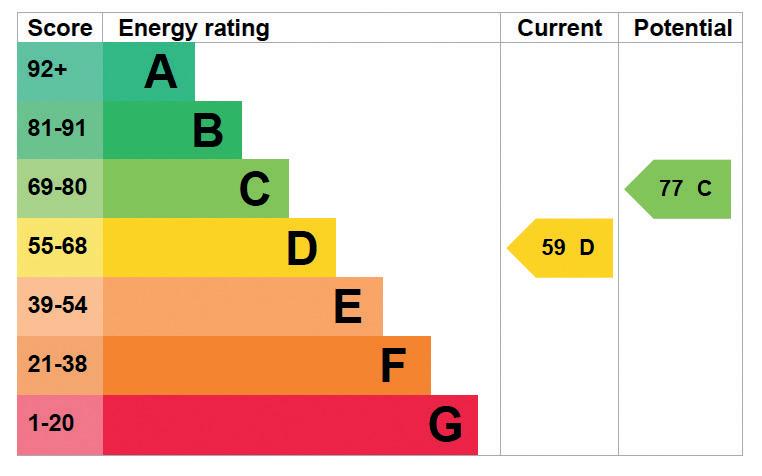
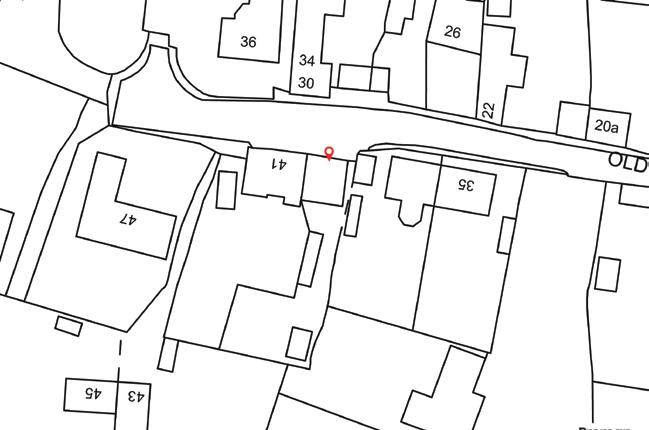
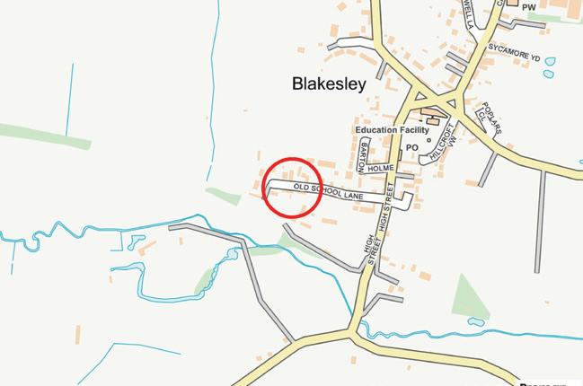
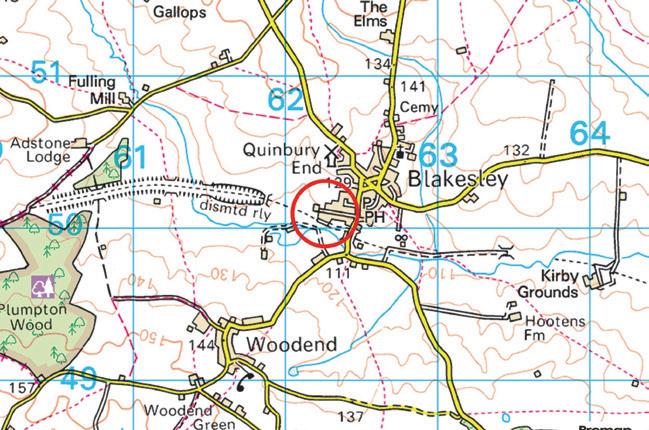
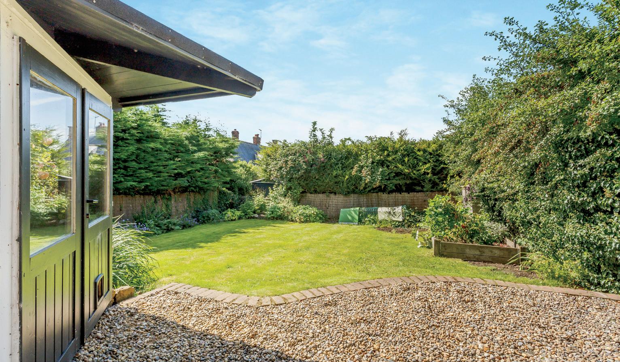
JONATHAN LLOYD-HAM PARTNER




