
26 Sea View Road
Broadstairs | Kent | CT10 1BX


26 Sea View Road
Broadstairs | Kent | CT10 1BX
When you first see this charming detached bungalow, it is difficult to believe that it includes five double bedrooms, three bathrooms and a large, light and bright kitchen/ diner. So you need to cross the threshold to really appreciate everything this veritable Tardis of a property has to offer, including the opportunity to incorporate a separate annexe. It is set well back from the road and accessed via an in-and-out block paved carriage driveway where you can easily park at least three cars. The porch, with its attractive oak and glass inner front door, opens into the entrance hall with direct access to the original accommodation. This includes a double bedroom with a bay window and contemporary fitted cupboards that could always be used as an office as it is just inside the front door, so you can see business visitors arriving and they would not need to venture into the private part of the property. There is also a second double bedroom with fitted cupboards, a family bathroom and the dual aspect main bedroom that not only has a wall of fitted wardrobes but also an en suite shower room.
There is access to the spacious, dual aspect sitting room with double glass and oak doors to the superb modern, light and bright kitchen/diner in the extension built in 2017. It includes engineered oak flooring, a very large atrium style skylight and four aluminium framed bi-fold doors to the terrace that, when open, really provide a wonderful indoor/outdoor space. The kitchen area has flat-fronted units housing a built in oven, microwave, plate warmer and integrated fridge and has direct access to the large fitted utility room with additional stand-alone appliances and laundry facilities. This leads to what could be a separate annexe that has a good sized double bedroom with French doors to a terrace, a contemporary walk-in shower room and a large room with herringbone parquet flooring that could be another bedroom but is currently a games room. It has a separate external door to the driveway and trendy black fitted units including a sink. Therefore this could be an excellent living room/ kitchen so the whole area could be used for elderly relatives, adult children or generate an income as an Air BnB holiday let. A wide sandstone decked rear terrace provides plenty of space for al fresco dining as well as relaxing in the sunshine and it leads to a surprisingly large garden that is mainly laid to lawn, semi-divided by attractive shrub beds and bordered by fencing with flower and shrub borders and offering plenty of space for kids to kick a ball around or play with the dog.
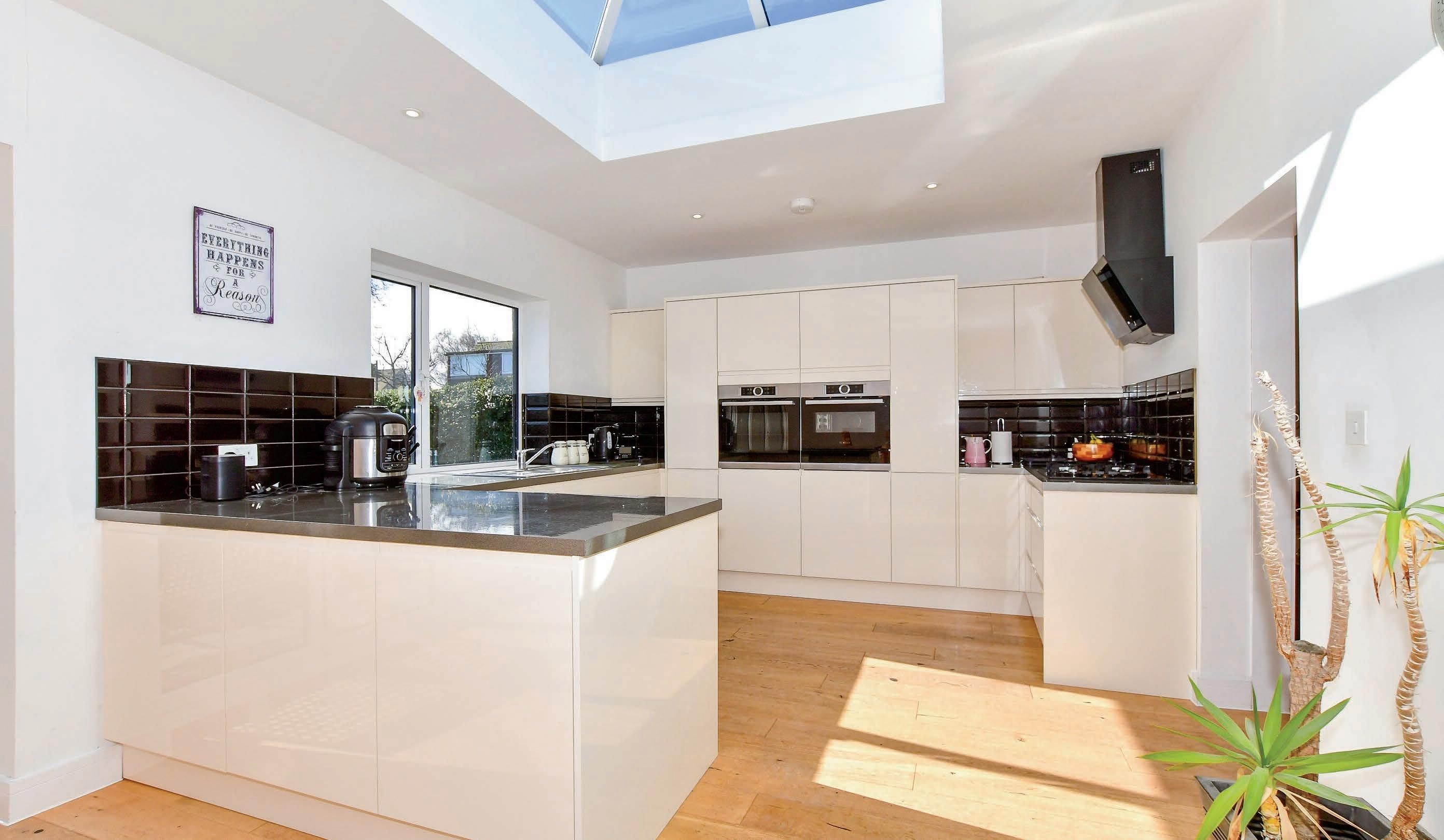
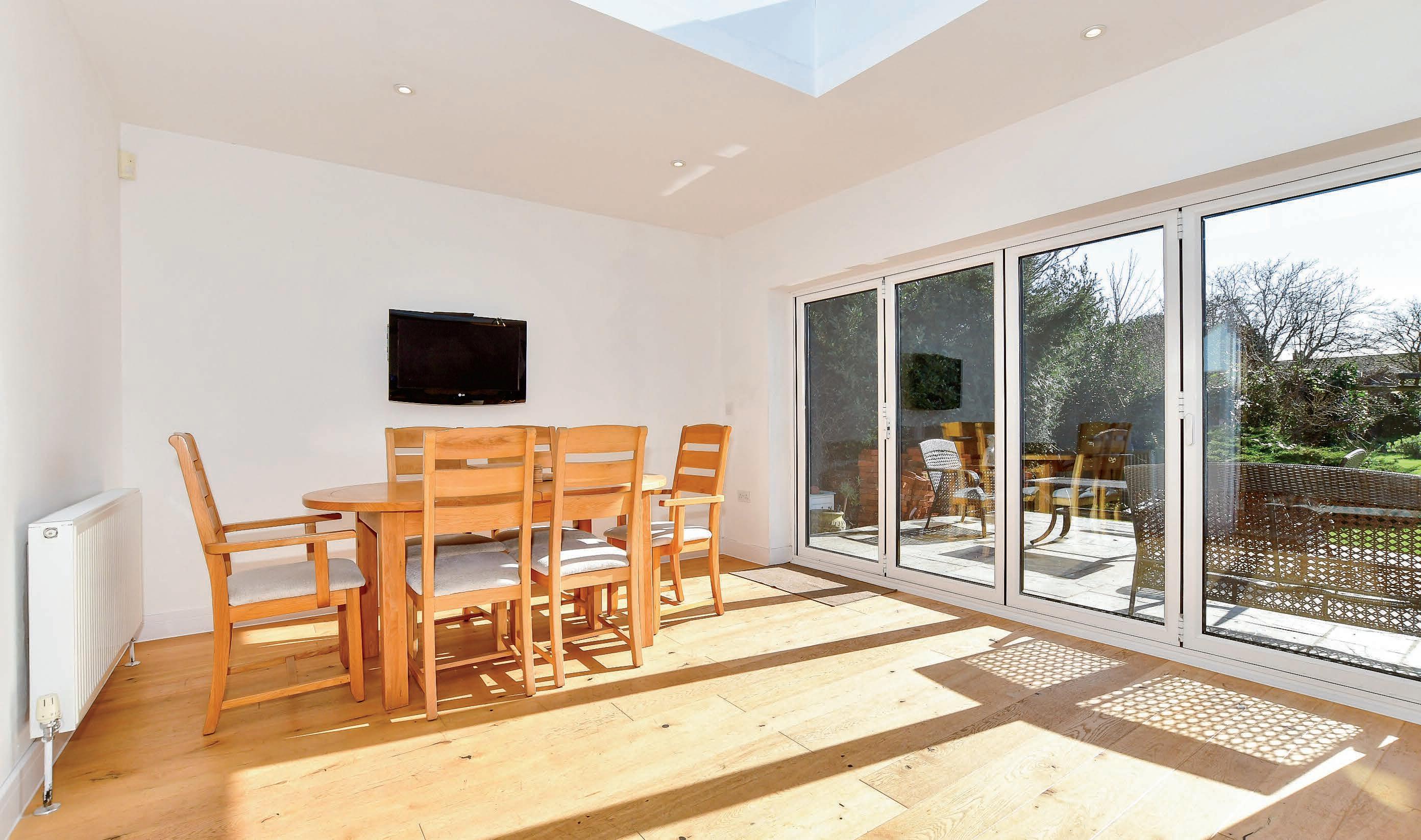

When we bought the bungalow, we could see the potential to extend it as it is in a large plot and we are very proud of the additions and upgrades that we have made to create this elegant home including, not only the extension but also installing oak doors throughout and modern fitted wardrobes in the original bedrooms. We have thoroughly enjoyed living here for the past seven years as we love the quiet and peaceful environment but we feel it is time for us to downsize, although we shall be staying local as we love the area and it is only a short walk to the beach or into the town centre and not far from the renowned North Foreland golf course for golfing aficionados. So it is ideal for those who want to enjoy sandy beaches, swimming and surfing in the summer while there are great places for walking the dog all year round. For anyone who likes riding there is a nearby stables and a number of sporting clubs provide recreational activities including cricket, bowls, tennis and rugby.
Broadstairs is a lovely Victorian seaside town with a wide variety of individual shops, beaches, bars and restaurants as well as annual events such as Folk Week, the Dickens Festival and the Food Fair. Another advantage of Broadstairs and nearby Ramsgate is that they have some very good primary, grammar and private schools while you can be in central London on the high speed train in under an hour and a half from Broadstairs station.”*

* These comments are the personal views of the current owner and are included as an insight into life at the property. They have not been independently verified, should not be relied on without verification and do not necessarily reflect the views of the agent.
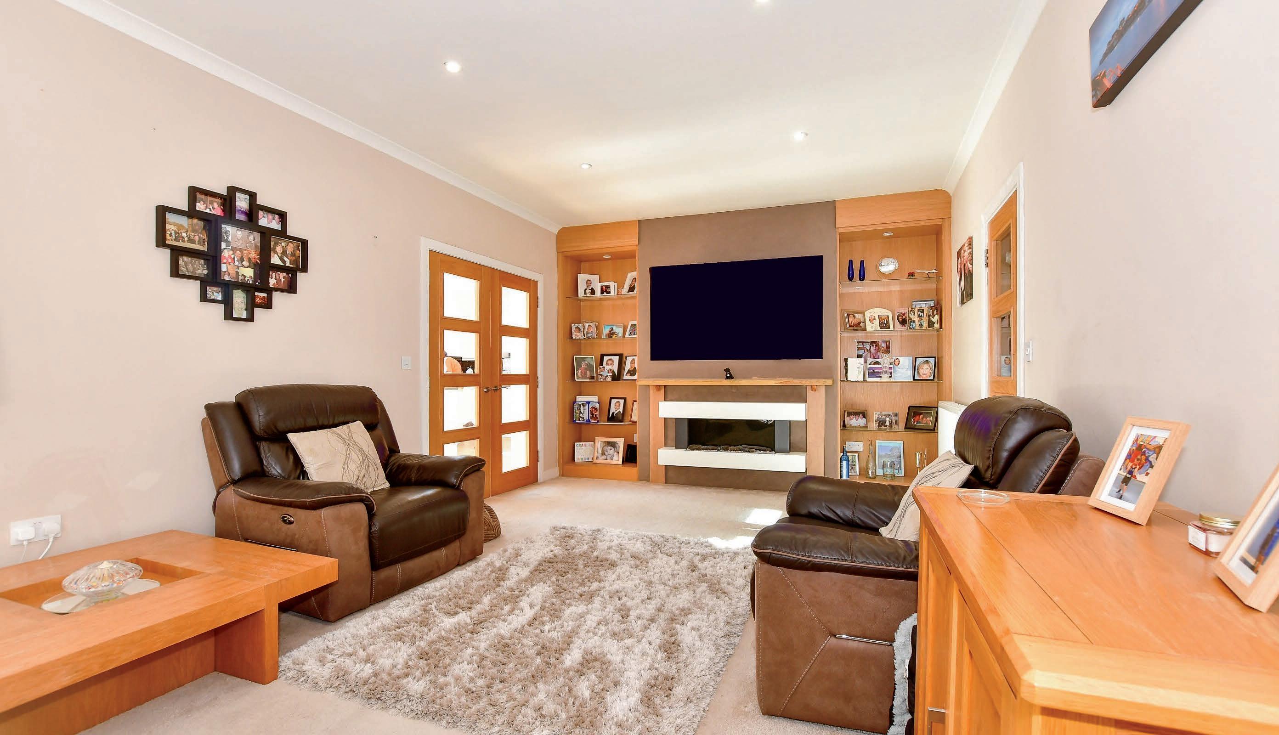
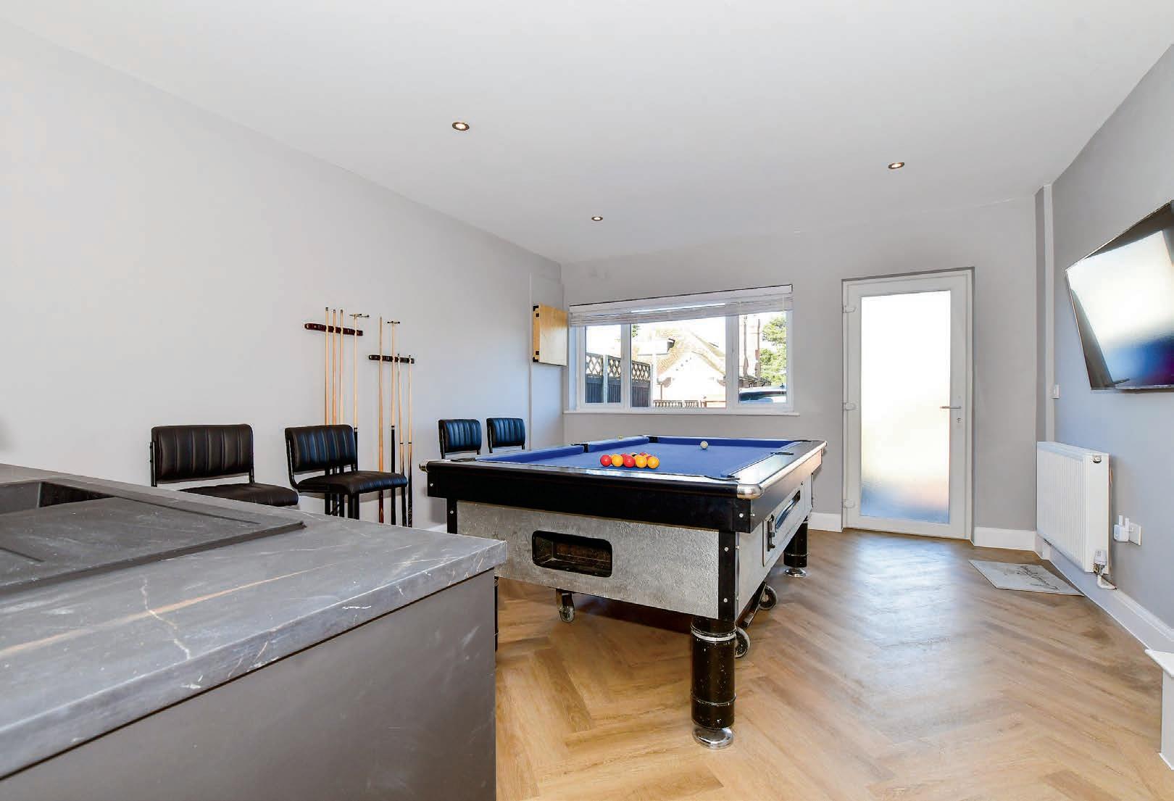
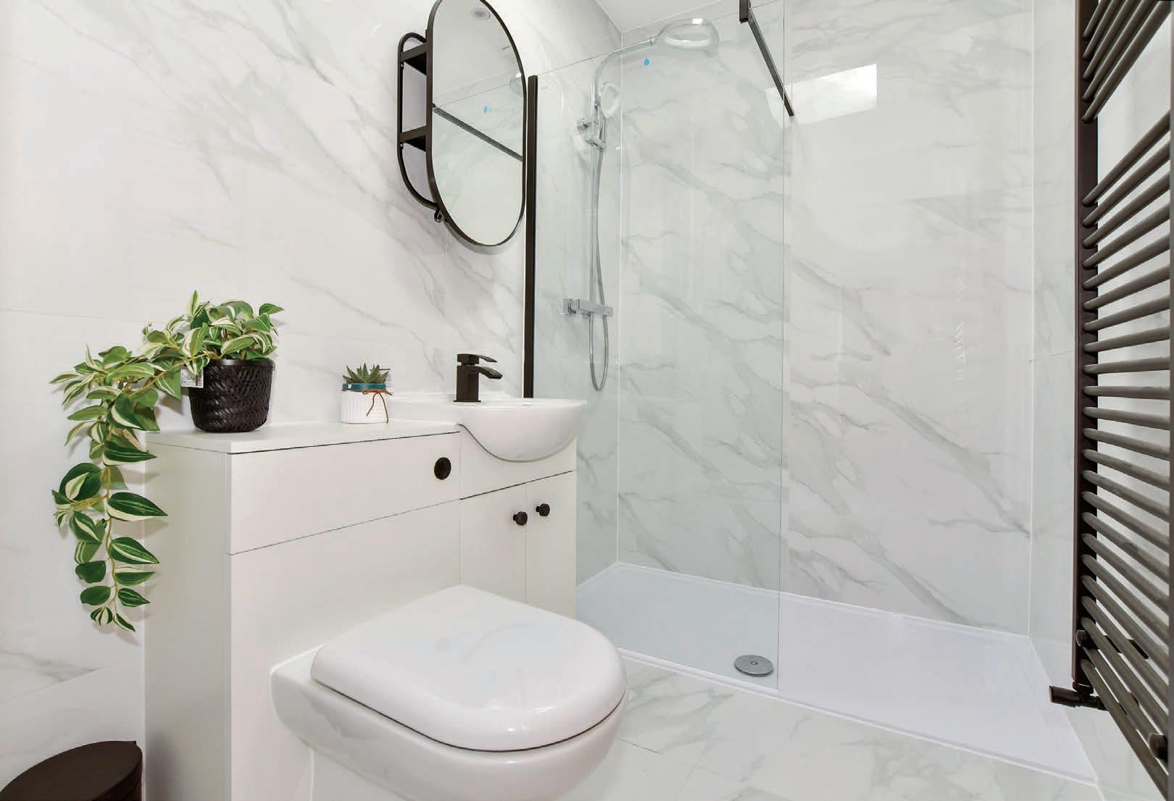

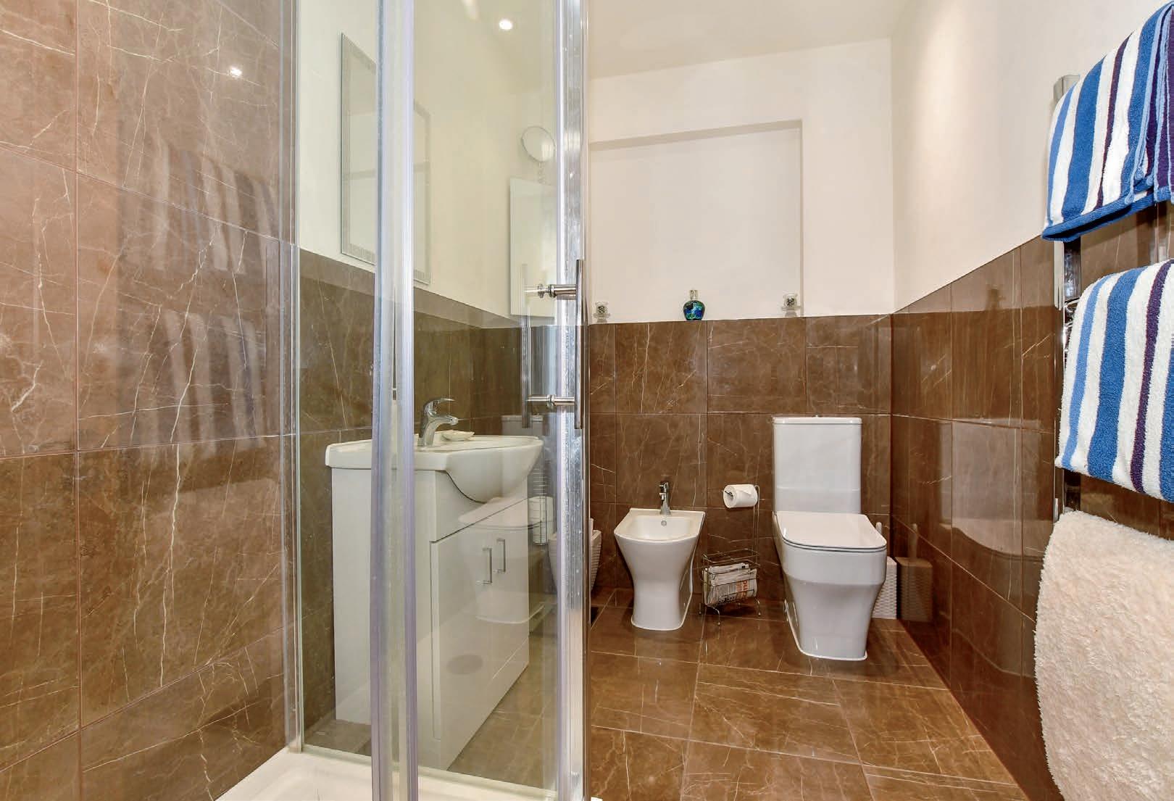

Travel Information
By Road:
Broadstairs Station
Channel Tunnel
Dover Docks
Canterbury
Gatwick Airport
Charing Cross
By Train from Broadstairs:
High-Speed St. Pancras
miles
miles
miles
miles
miles
miles
1hr 22 mins
Charing Cross 1hr 56 mins
Victoria 1hr 48 mins
Canterbury West 25 mins
Ashford International
Healthcare
St. Peter’s Surgery
mins
01843 608860
Broadstairs Medical Practice 01843 608836
Mocketts Wood Surgery
01843 862996
QEQM Hospital 01843 225544
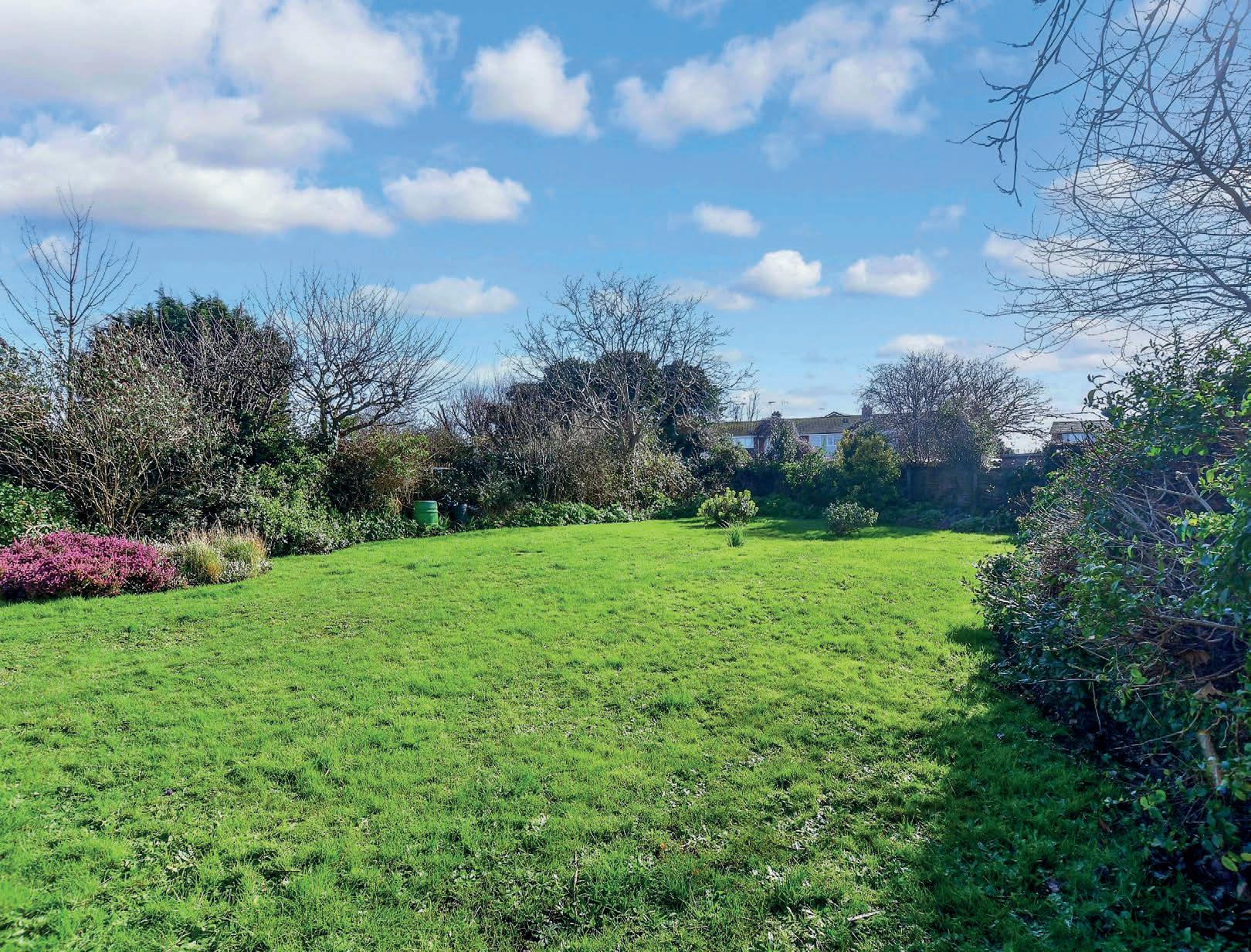
Leisure Clubs & Facilities
Surf School Joss Bay
01843 868171
North Foreland Golf Club 01843 862140
Thanet Wanderers RUFC 01843 868857
Broadstairs and St. Peter’s Bowls Club 01843 861293
Broadstairs and St. Peter’s Tennis Club
Education
Primary Schools:
Callis Grange Nursery and Infant 01843 862531
St. Peter’s Primary 01843 861430
St. Joseph’s Primary 01843 861738
Upton Junior 01843 861393
Wellesley Hadden Dene 01843 862991
St. Lawrence Junior 01843 572900
Secondary Schools:
Charles Dickens 01843 862988
St. George’s 01843 609000
Dane Court Grammar 01843 864941
Chatham and Clarendon House 01843 591075
St. Lawrence Senior 01843 572900
Entertainment
Sarah Thorne Theatre, Broadstairs
01843 863701
Vue Cinema Complex 0871 2240240
Palace Cinema
01843 865726
Tartar Frigate Restaurant 01843 862013
Royal Albion Hotel 01843 868071
Charles Dickens pub 01843 603040
Wyatt and Jones
01843 865126
Little Sicilian 01843 652423
Local Attractions/Landmarks
Crampton Tower
01843 871133
Dickens House Museum 01843 861232
Lilliput Mini Golf 01843 861500
Turner Contemporary 01843 233000
Spitfire and Hurricane Museum 01843 821940
Hornby Visitor Centre, Westwood 01843 233524
Quex Park
01843 841119
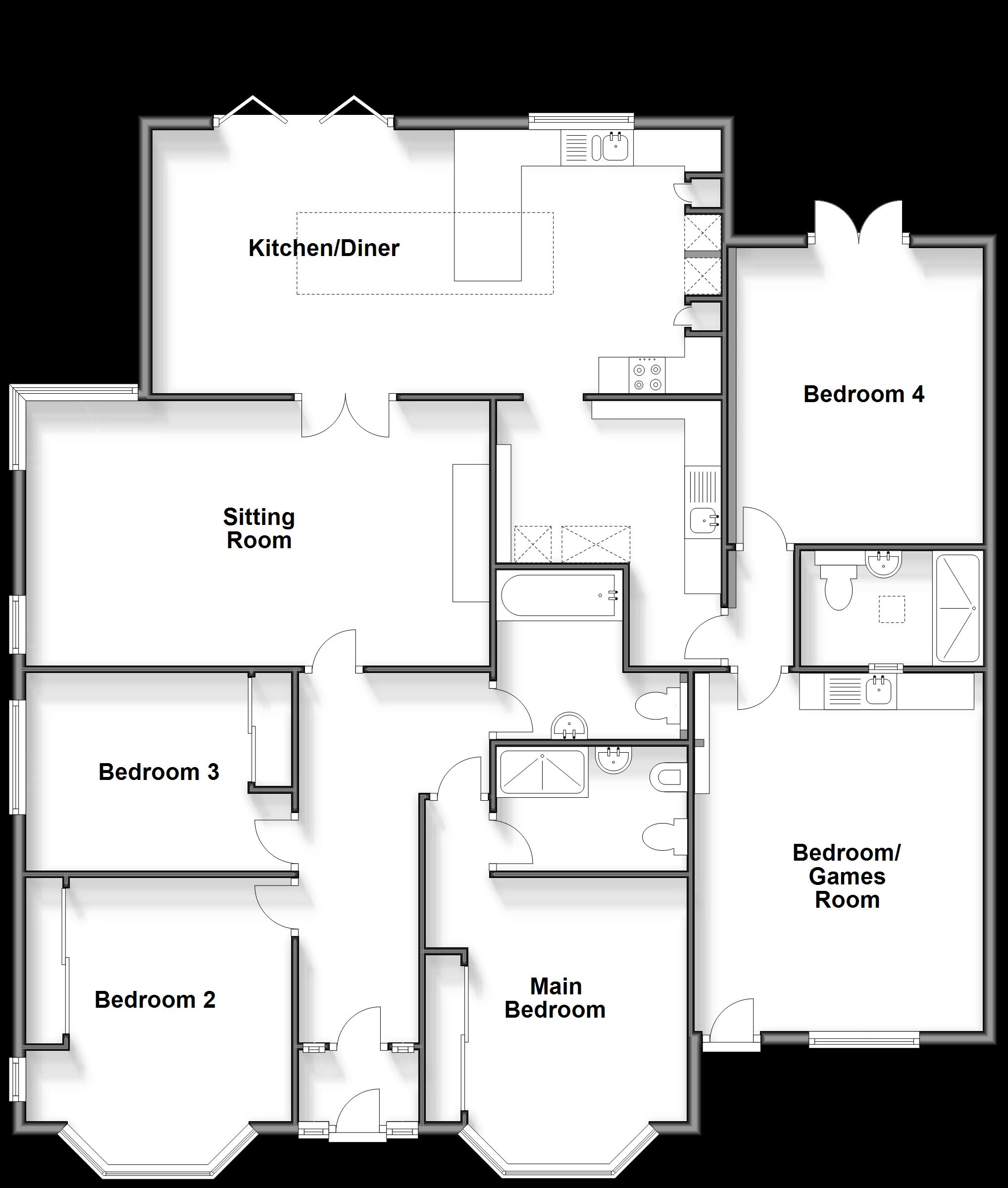
Porch
Entrance Hall
Bedroom 2 12’5 x 12’0 (3.79m x 3.66m)
Bedroom 3 12’0 into fitted wardrobes x 8’9 (3.66m x 2.67m)
Main Bedroom 12’6 x 11’9 (3.81m x 3.58m)
En Suite Shower Room
Bath/Shower room
Sitting Room 19’6 x 12’0 (5.95m x 3.66m)
Kitchen/Diner 25’7 x 12’0 (7.80m x 3.66m)
Utility Room 12’0 (3.66m) narrowing to 7’3 (2.21m) x 10’2 (3.10m)
Inner Hall
Bedroom/Games Room 16’1 x 13’0 (4.91m x 3.97m)
Shower Room
Bedroom 4 13’4 x 10’2 (4.07m x 3.10m)
Rear Garden Driveway

£700,000
Council Tax Band: D
Tenure: Leasehold


