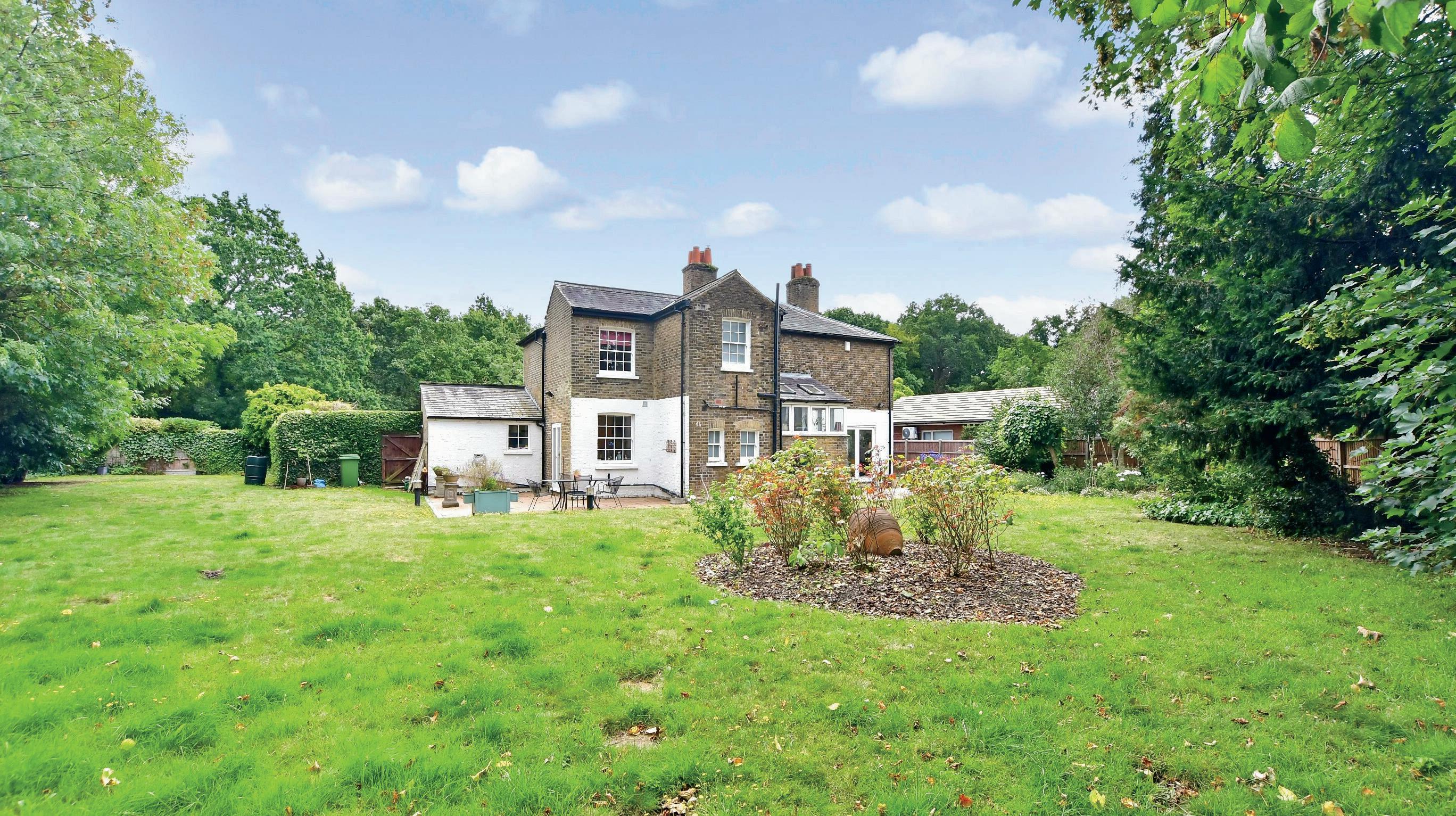Knighton Lane
Buckhurst Hill | Essex | IG9 5HH


Knighton Lane
Buckhurst Hill | Essex | IG9 5HH


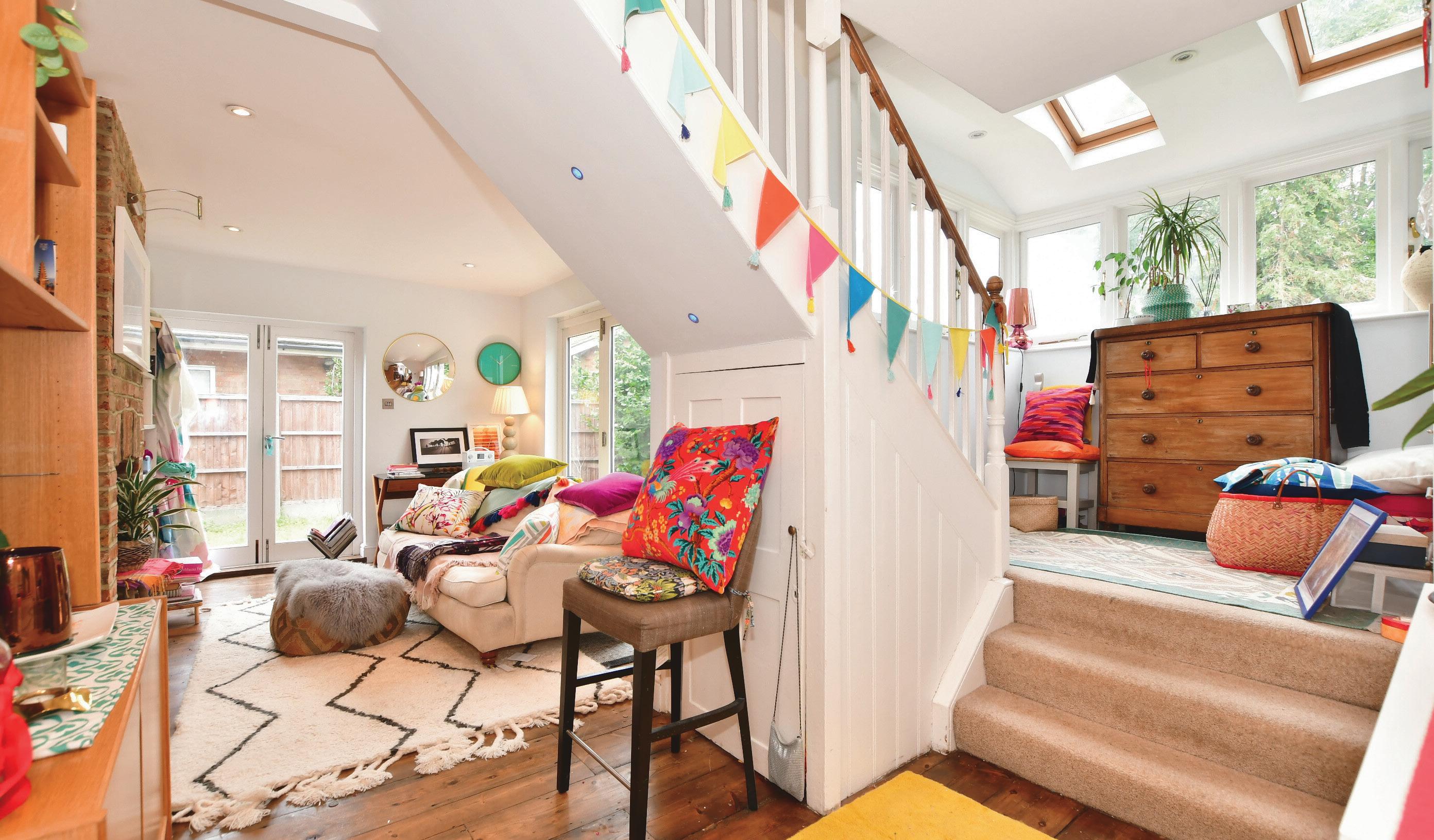
Just across the lane from Knighton Woods is this spacious five bedroom detached house in an ideal location, with plenty of flexible accommodation. It is only a half hour commute to Liverpool Street so has easy access to central London but, at the same time, you can also enjoy a walk in the woods and the amenities available in the charming town of Buckhurst Hill. The house is set well back from the lane and partially hidden from view by a well-tended hedge and trees and approached via and in-and-out carriage driveway that provides off street parking for a number of vehicles.
The impressive grey brick exterior is enhanced further with its chimneystacks, multi-pane sash windows and an attractive pitched roof front porch and the front door. This leads immediately into the open plan, dual aspect sitting room and dining area that was originally three rooms and includes three fireplaces. The large sitting room includes a wide archway and two fireplaces, while the dining area also has a further fireplace. The room provides plenty of space for a goodsized dining table and chairs. There is also a walk in storage room off the dining area and access to the fitted utility room and laundry facilities. The very smart dual aspect kitchen that has French doors to the garden. The kitchen includes attractive units housing a gas hob, oven and combi microwave as well as a fridge freezer and dishwasher. The light and bright dual aspect lounge also has two fireplaces, both original brick built with chimney breasts and has all of the attributes of a delightful garden room with bi-fold doors and French doors to the rear terrace as well as steps up to another bright seating area with skylights and high windows along one side. Here you will also find a shower room and stairs to the first floor that includes a well-proportioned landing with a double storage cupboard and a fireplace as well as the family bathroom and five double bedrooms. Four of these also have fireplaces and three have fitted wardrobes.
The spacious rear garden includes a wide terrace that spans the width of the property and is ideal for alfresco dining or just relaxing in the sunshine. There is a large lawn that is great for kids to kick football around or for dogs to get some exercise and a large garden shed. The garden is surrounded by tall mature trees and shrubs providing both privacy and security.
We bought the house in 1996 as we loved the location with the forest opposite that is great for walks with the dog and the children. It has been an excellent family home but we feel it is now time to downsize. Buckhurst Hill is a charming town with a Waitrose and numerous independent shops, stylish boutiques, hairdressers, beauty salons, restaurants and pubs including the renowned Three Colts. Both Buckhurst Hill Central Line tube station and Chingford overground train station are just over a mile away. For sporting enthusiasts we have cricket, tennis, bowls, football and rugby at the local clubs. Education is available at good local primary and independent schools including the excellent Loyola Prep School and Bancrofts in nearby Woodford Green includes two secondary schools rated Outstanding by Ofsted.*
* These comments are the personal views of the current owner and are included as an insight into life at the property. They have not been independently verified, should not be relied on without verification and do not necessarily reflect the views of the agent.
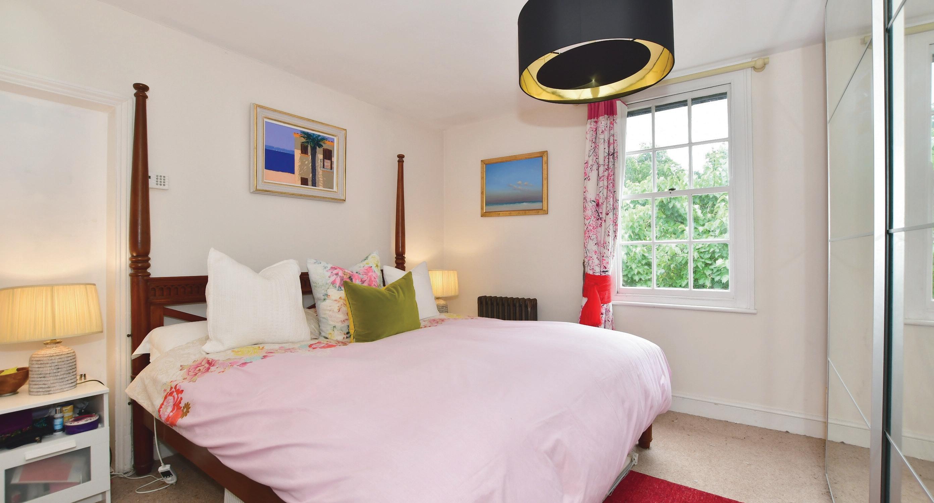
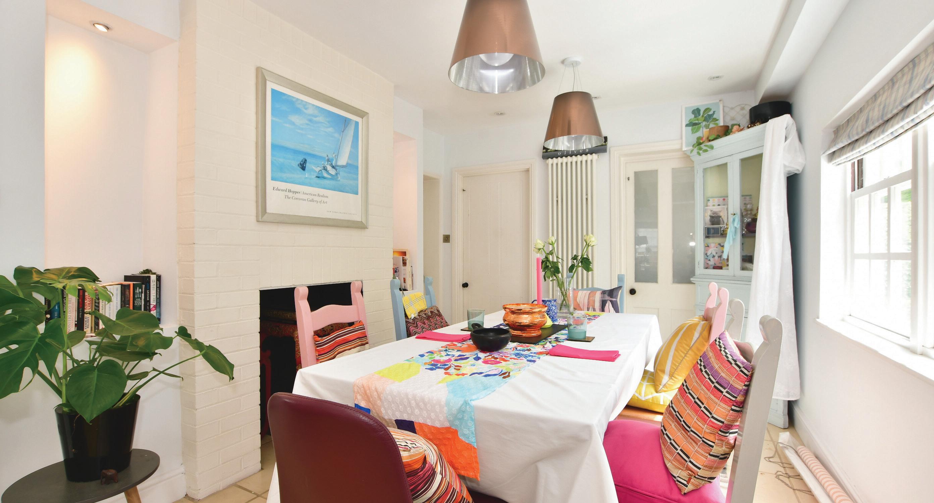
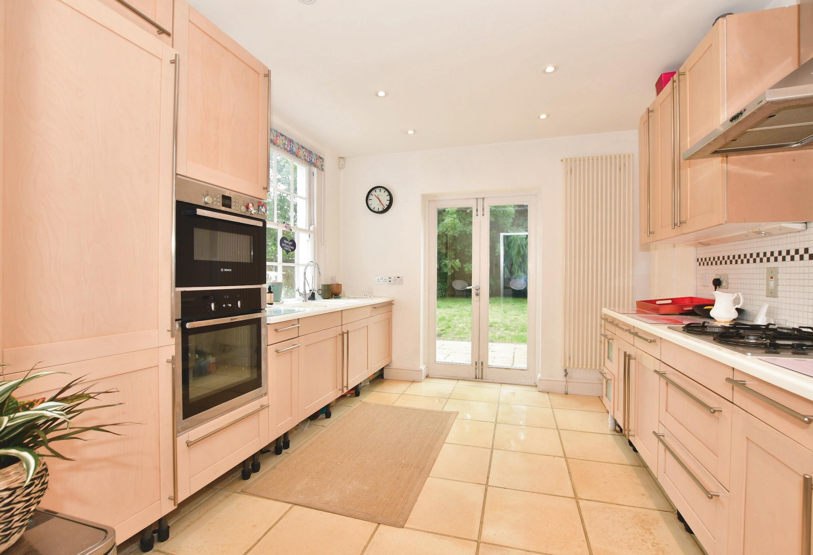
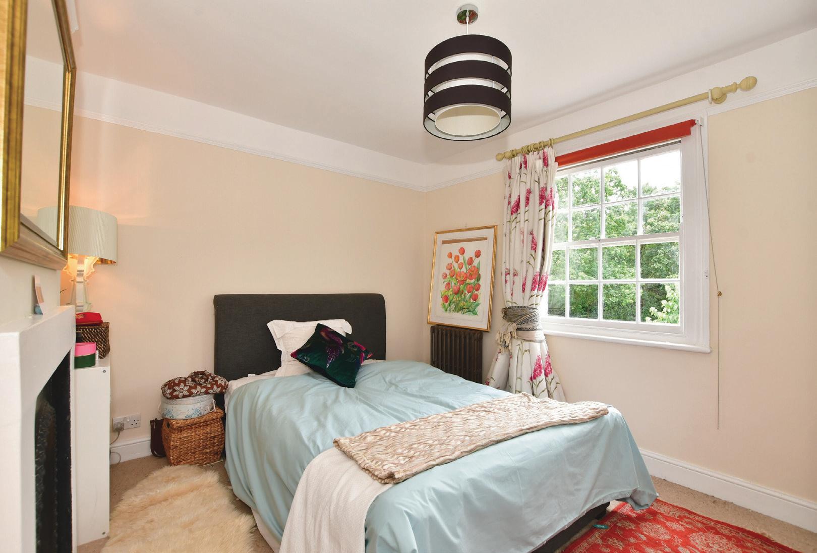

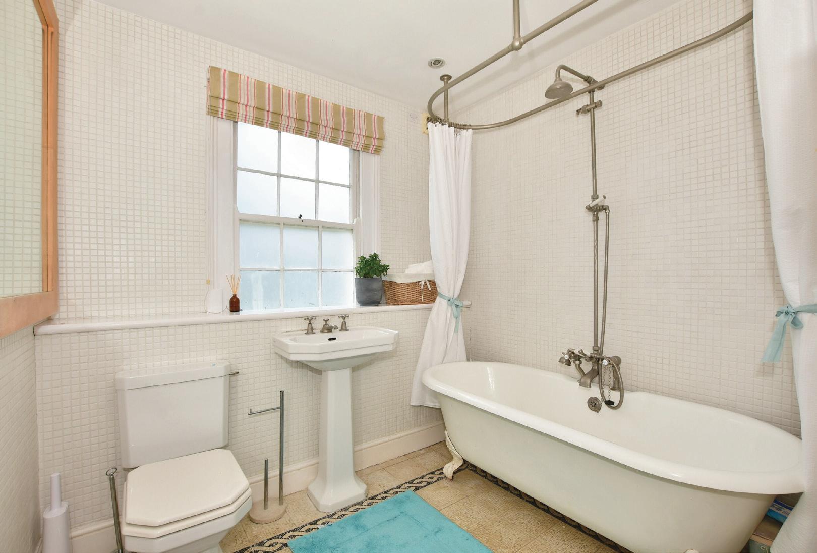
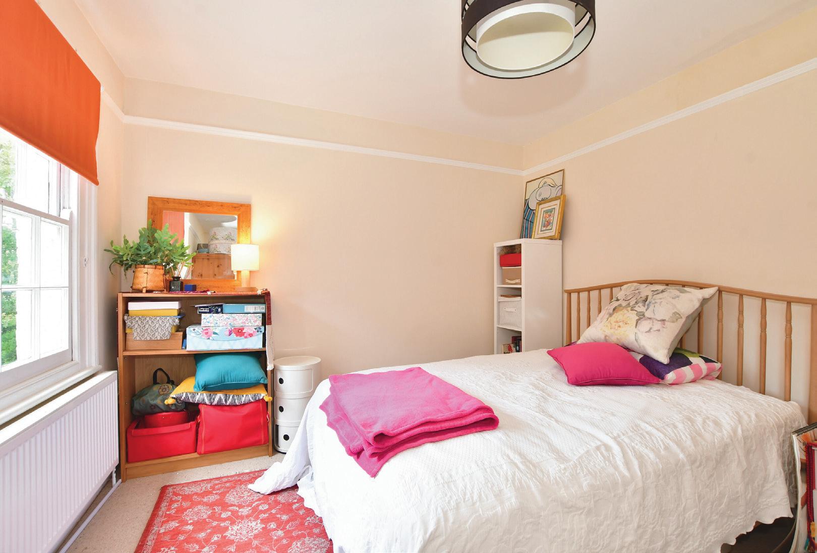
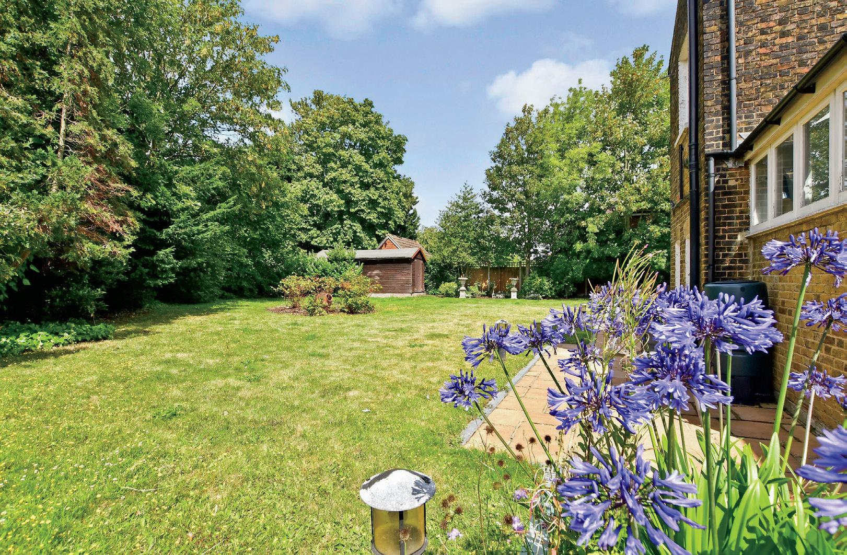
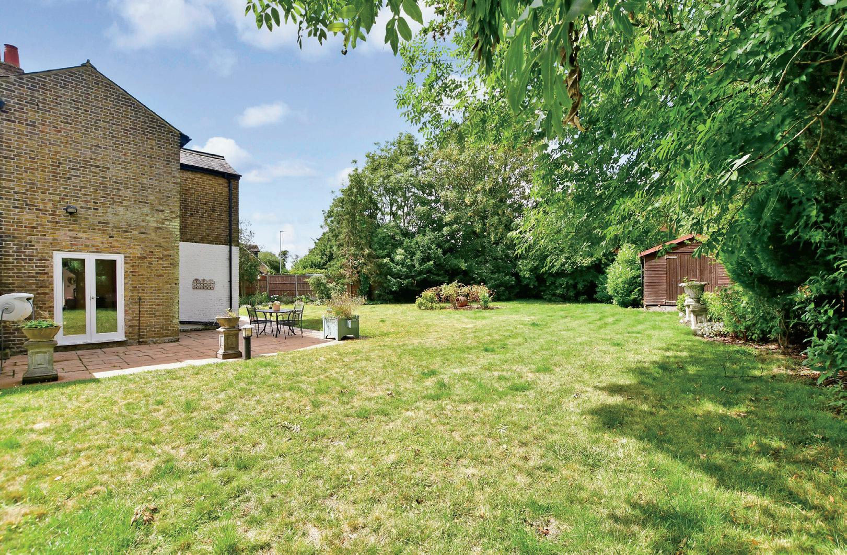
Agents notes: All measurements are approximate and for general guidance only and whilst every attempt has been made to ensure accuracy, they must not be relied on. The fixtures, fittings and appliances referred to have not been tested and therefore no guarantee can be given that they are in working order. Internal photographs are reproduced for general information and it must not be inferred that any item shown is included with the property. For a free valuation, contact the numbers listed on the brochure. Copyright © 2020 Fine & Country Ltd. Registered in England and Wales. Company Reg. No. 2597969. Registered office address: St Leonard’s House, North Street, Horsham, West Sussex. RH12 1RJ. Printed 05.09.2023

Ground floor
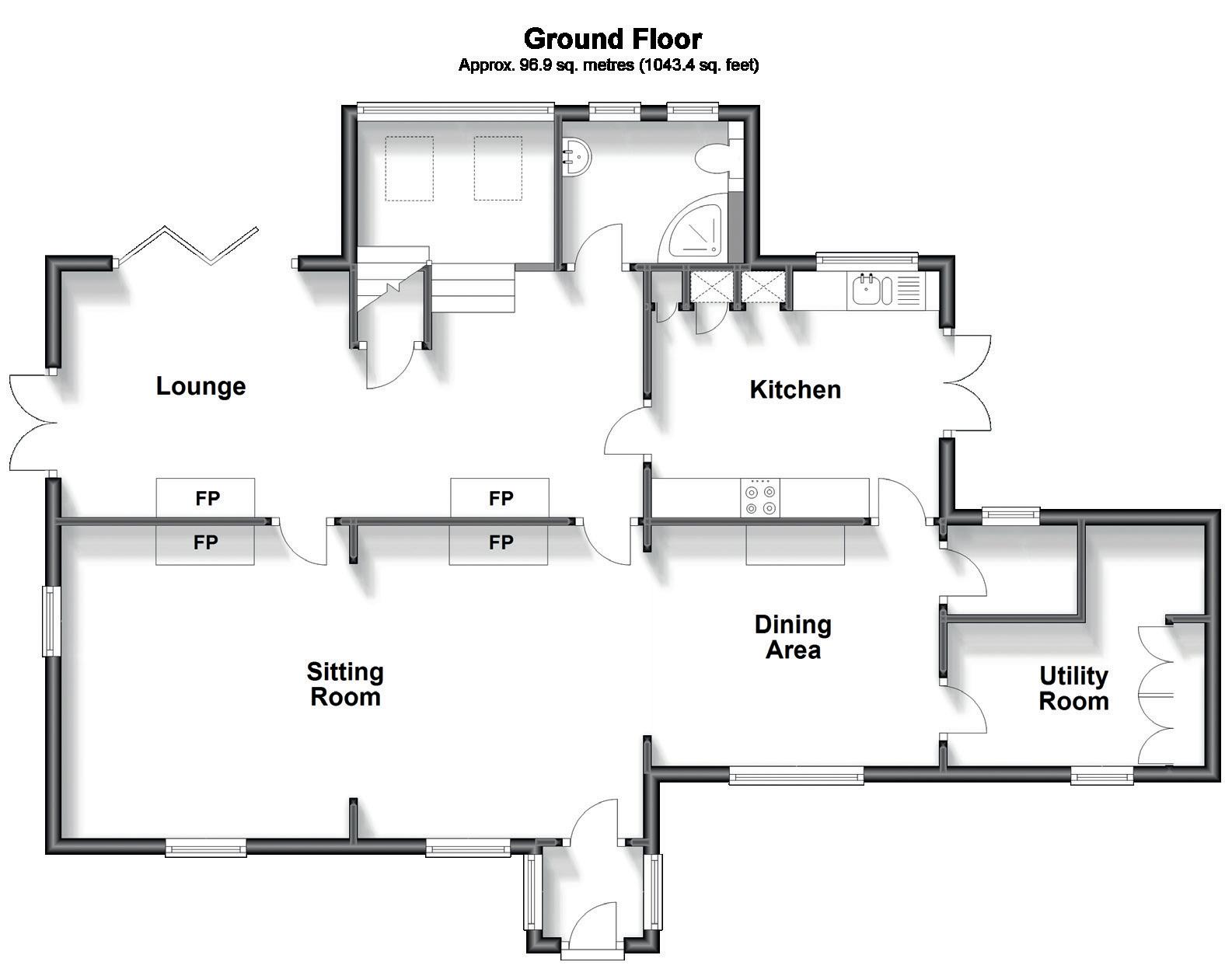
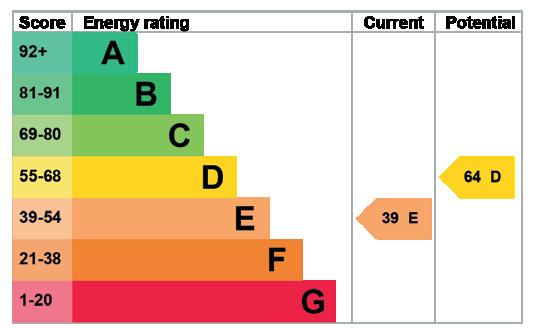
Entrance Porch
Sitting Room 24’4 x 13
Dining Area 12’3 x 10’0
Lounge 24’4 x 10’0
Shower Room
Kitchen 12’0 x 10’5
Utility Room
First Floor Landing
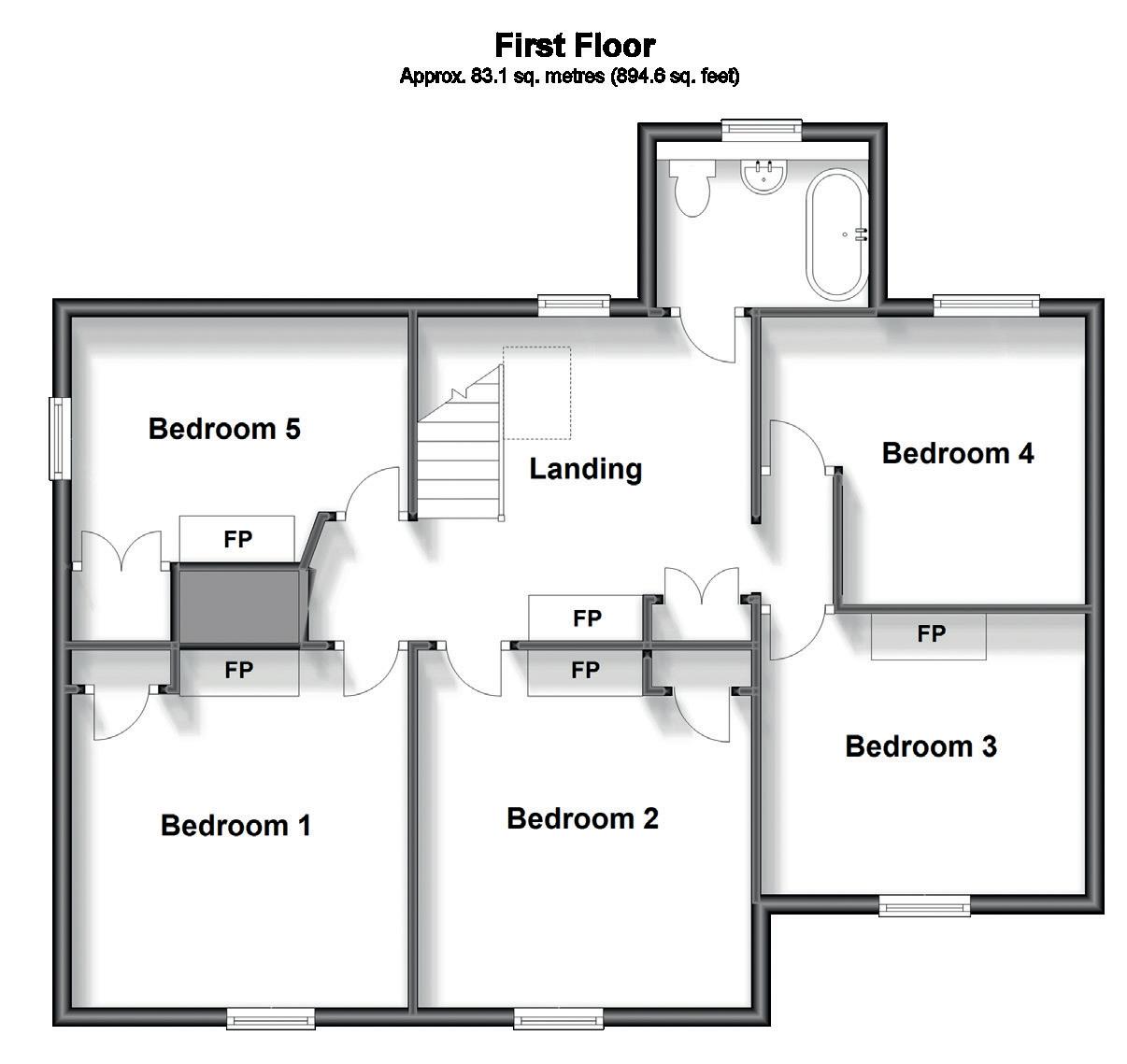
Bedroom 1 12’1 x 10’5
Bedroom 2 11’11 x 11’8
Bedroom 3 11’11 x 11’6
Bedroom 4 12’0 x 9’3
Bedroom 5 11’11 x 8’8
Bathroom
Outside Off Street Parking

Front Garden
Rear Garden
