




It has always been said that location is the most important aspect when considering a property and this fascinating four storey Grade II Listed late Regency property is in an excellent position. It offers stunning and uninterrupted views over Pegwell Bay to the Goodwin Sands, Deal and across to France and is only a short walk from the town centre, the beach and the marina. If you add to that the wonderful period features preserved within the property including sash windows, the original staircase, high ceilings, ornate coved ceilings, picture and dado rails, high patterned skirtings, original fireplaces and panelled doors that give it such an individual character, you know this house is something special.
The front door opens into the outer lobby leading to the inner hall and an elegant sitting room with a pair of tall sash windows providing panoramic coastal views, an attractive fireplace and mantlepiece with a coal effect fire and high folding panelled doors that open into a similar sized snug/music room with a matching coal effect fire. When these doors are open it creates a stunning overall entertainment space for friends and family. There is also a ground floor cloakroom, a door to the garden and stairs down to the surprisingly light and spacious lower floor. This has been converted into a dual aspect kitchen/breakfast and dining room with Turkish ceramic floor tiles and is really stunning. It includes a very large dining area with French doors to a small courtyard and where guests will be delighted to sit down to a meal, while the kitchen/breakfast area incorporates an inset Rangemaster stove, wood units housing a butler’s sink, an American fridge freezer and a dishwasher as well as a central island breakfast bar with a second built in oven. There is an adjacent utility room with laundry facilities, a door to the courtyard and access to external steps up to the ground floor garden.
From the hall the period staircase leads to the first half landing where you will find a charming family bathroom with a slipper and claw foot bath, while on the first floor there is a double bedroom with an ornate cast iron fireplace, an en suite shower and full height doors that can open into the master bedroom. Therefore the second bedroom could make an excellent dressing room creating a charming first floor principal suite. The master bedroom is a delight with an original cast iron fireplace and two sets of French doors that open onto a completely enclosed balcony with windows all along the front and one side, providing wonderful views that you can enjoy while sipping your morning coffee or bedtime nightcap, whatever the weather.
On the second floor there are two double bedrooms including one with a fireplace and built in cupboard and the other with fitted shelving, two large sash windows providing sea views and an en suite shower room. While on the top floor there is a large single bedroom and a double served by a shower room and separate toilet that would be a great area as a bedroom and sitting room for a teenager looking for a bit of independence or as offices for anyone who wants to work from home, but not be disturbed by activities in the rest of the home.
The paved rear garden includes a large storage shed and is bordered by a flint wall and shrub borders with a variety of fruit trees including apple, pear and plum trees and leads to a raised patio for al fresco dining. It is accessed from either the ground or lower ground floor as well as through a gate in the flint wall that opens onto an alleyway. The alleyway goes to the main road and is wide enough for a car, so it could be possible to remove part of the wall at the end of the garden to create a parking area.
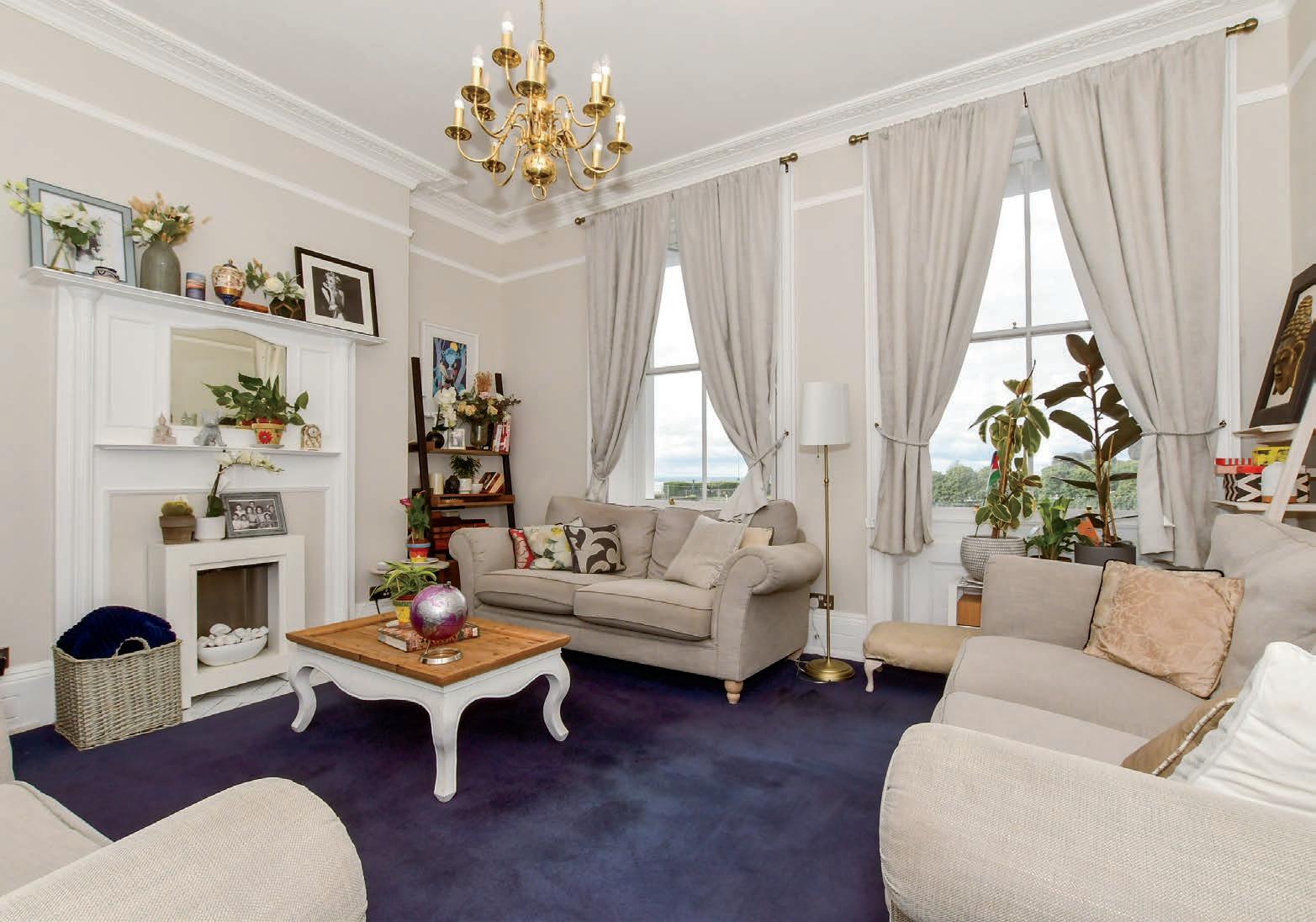
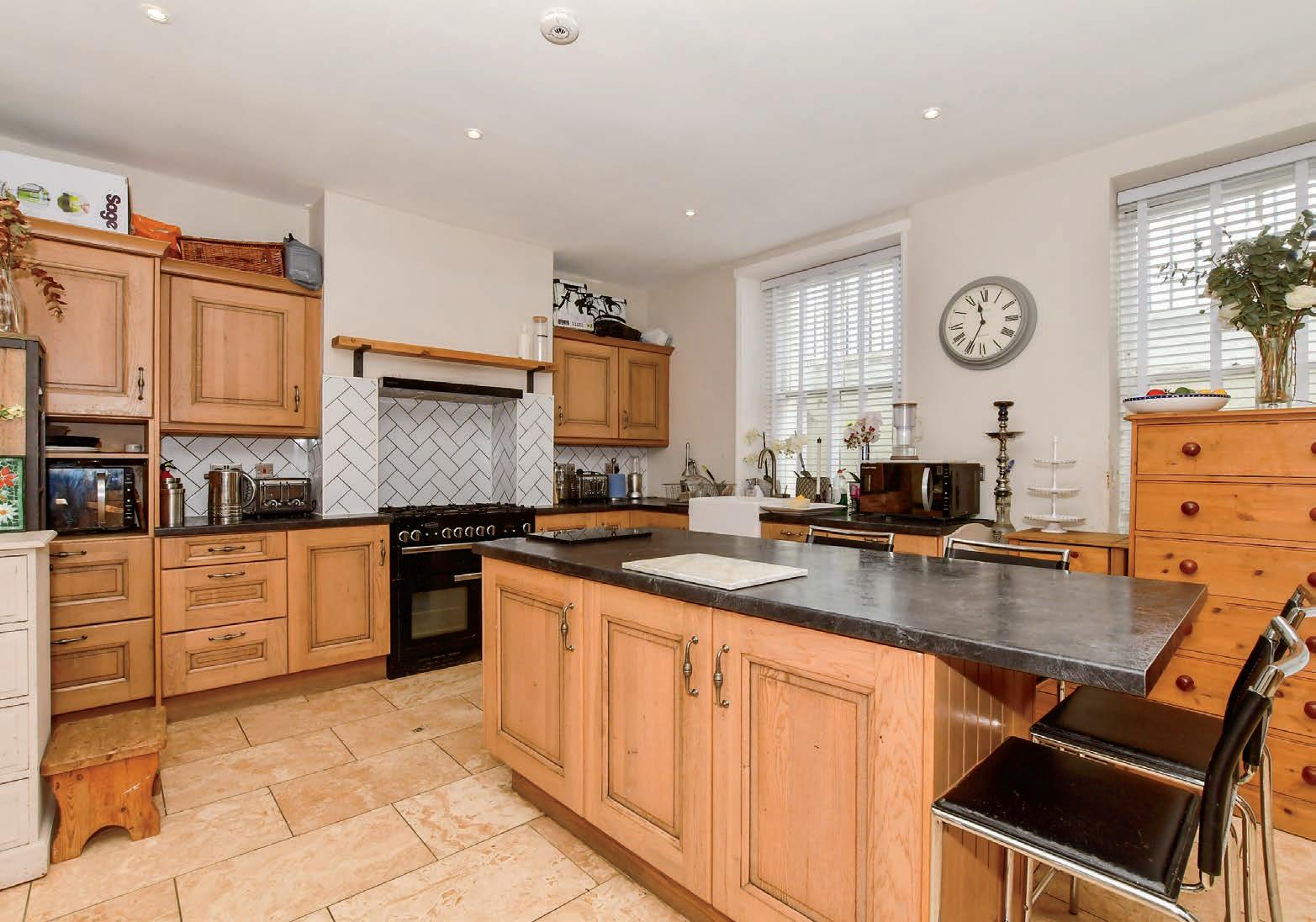
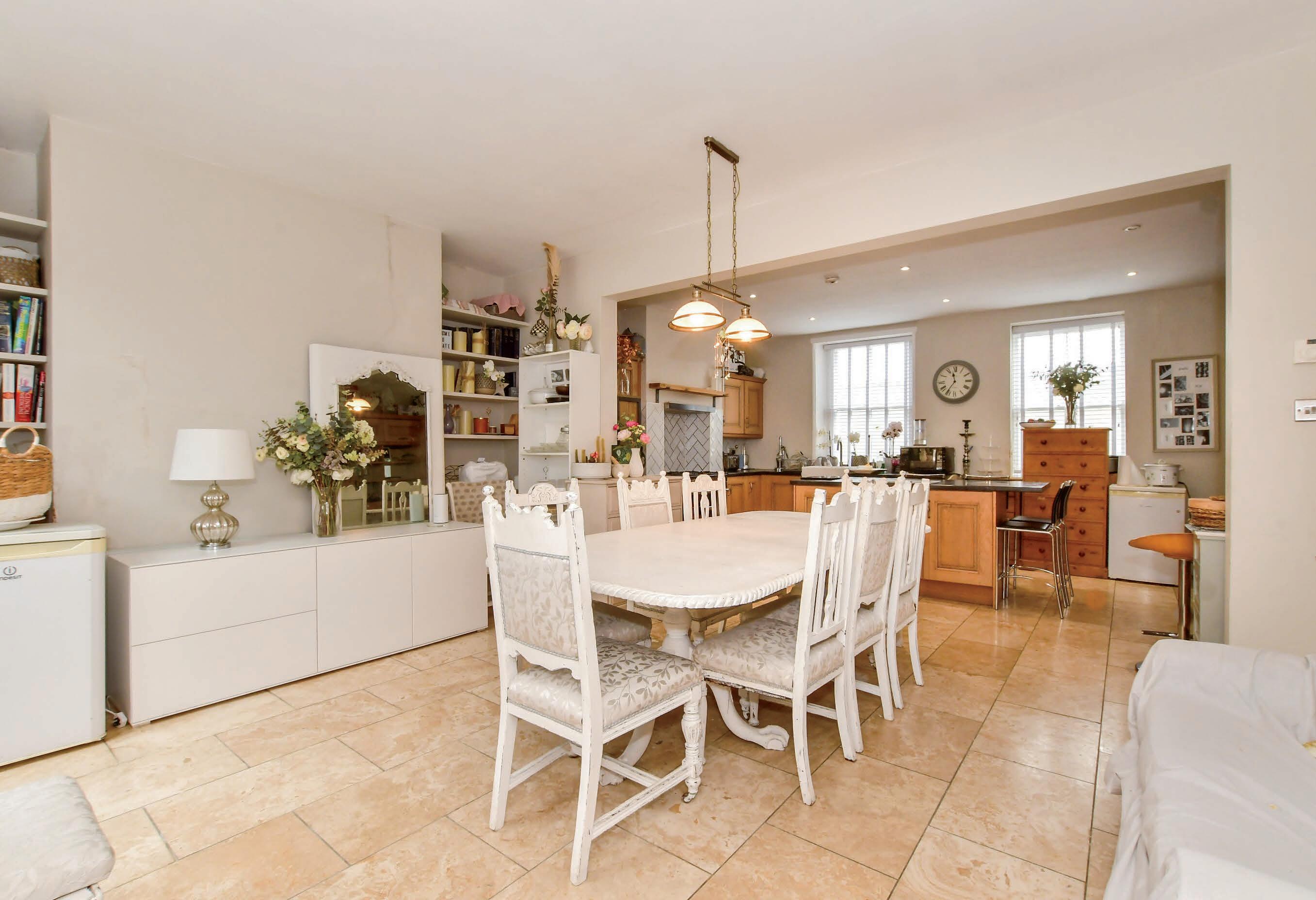
We have lived in this lovely house for the past 25 years and it has been a great place to bring up the children. As soon as we say the house we fell in love with the character and the views and the excellent location. However it is now time to downsize and move nearer to the family. All along the seafront in Ramsgate is delightful with an amazing number of beautiful Grade II Listed properties. At the same time, it is only a short distance to the dual carriageway for access to London, Canterbury, Sandwich, Dover and Folkestone yet we can stroll out of the front door and walk along the cliff top and on blue flag, sandy beaches, wander down to the excellent bars, cafes and restaurants that abound close to the marina or even cycle along the Viking trail.
A number of primary and grammar schools in the vicinity are rated Outstanding by Ofsted and there are also very good private schools. If you want to commute to London the high speed train from Ramsgate will whisk you there in about an hour and a quarter or go to Thanet Parkway for easier parking and a 70 minute trip to St Pancras. We are also near enough to the ferry from Dover or the Channel Tunnel to enable you to go Calais for lunch and also fill up your wine cellar. There are a number of theatres in the area as well as art galleries and museums and if you want some more serious retail therapy you can spend time at the Westwood Cross shopping centre with its high street stores, eateries, Vue cinema complex and a casino.
There are plenty of sporting activities available as we are not far from the bowls and croquet clubs while the tennis courts are literally on our doorstep. The sailing fraternity can moor their boats at the marina and enjoy the facilities at the Royal Temple Yacht club and if you enjoy golf there are numerous courses and clubs nearby including St Augustine’s and North Foreland as well as the Princes and St George’s championship courses at Sandwich while Broadstairs includes squash, sailing, rugby and cricket clubs.”*
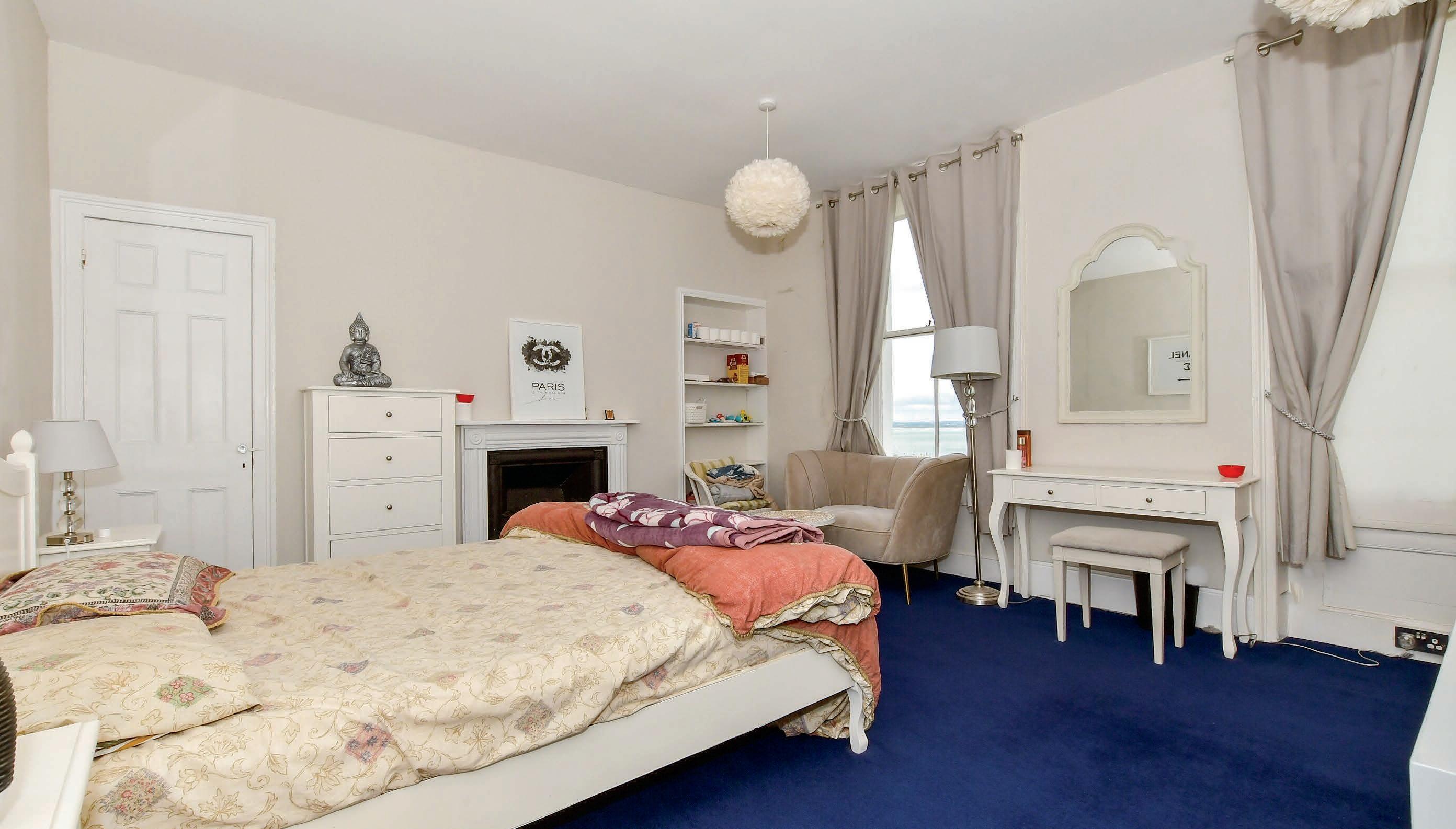
* These comments are the personal views of the current owner and are included as an insight into life at the property. They have not been independently verified, should not be relied on without verification and do not necessarily reflect the views of the agent.

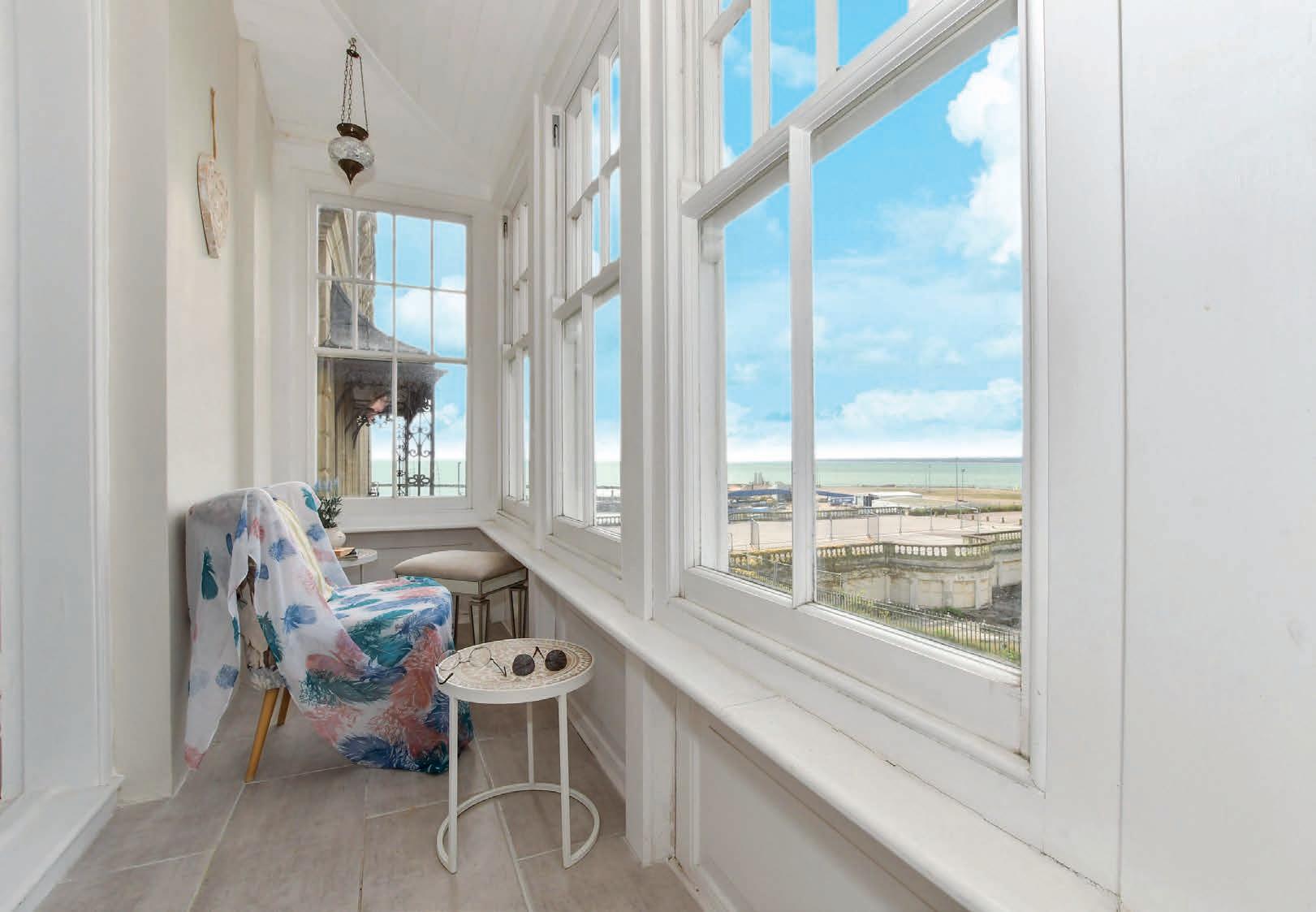
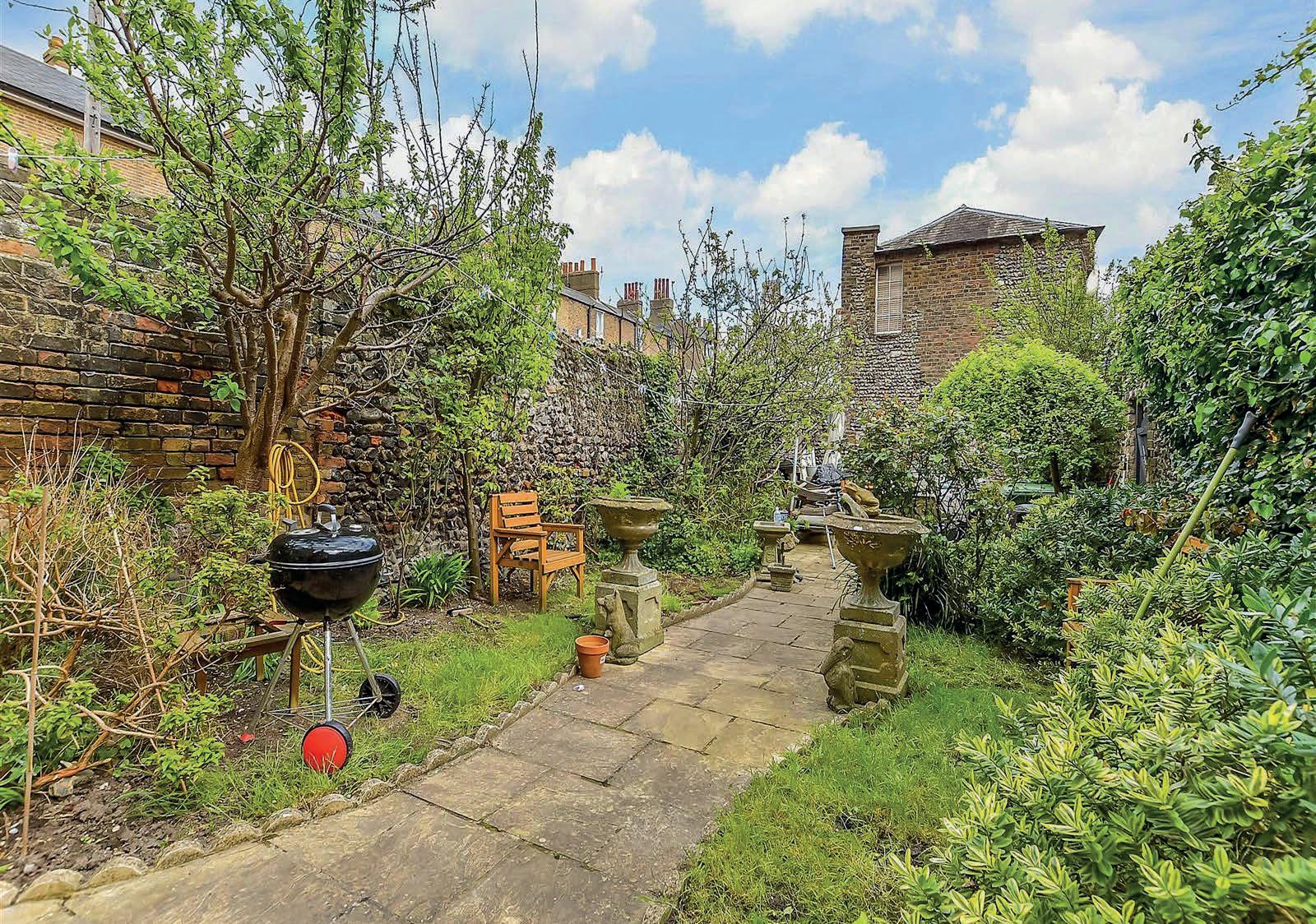
Leisure
Local Attractions/Landmarks
Train from Ramsgate
High-Speed St. Pancras
High Speed Ashford International
London Charing Cross
London Victoria
Thanet Parkway to St Pancras
mins
hr 54 mins
40mins
10 mins
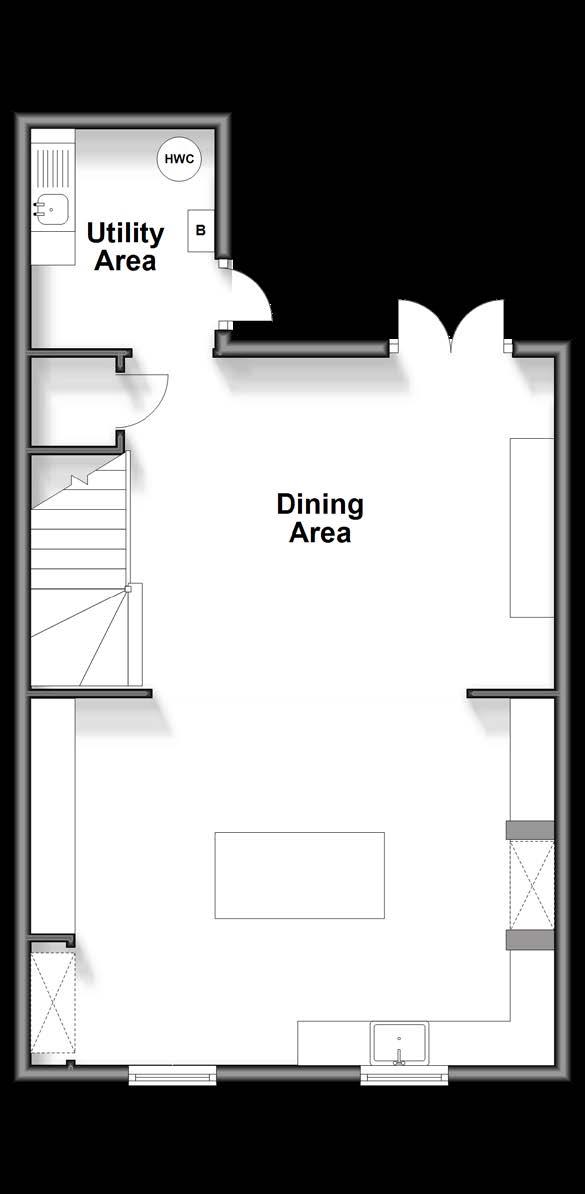
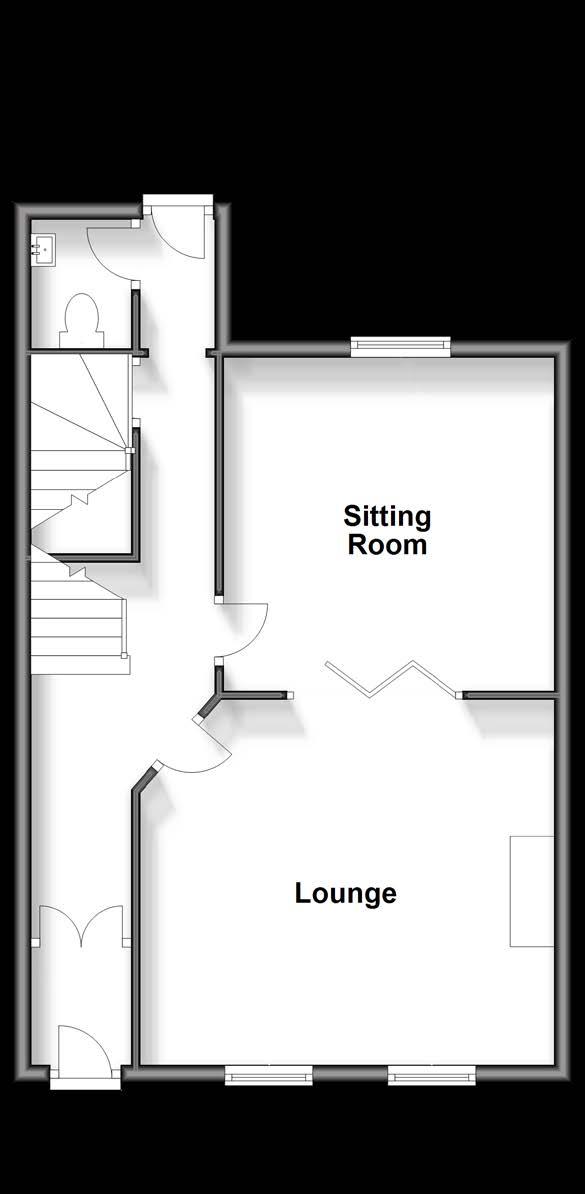
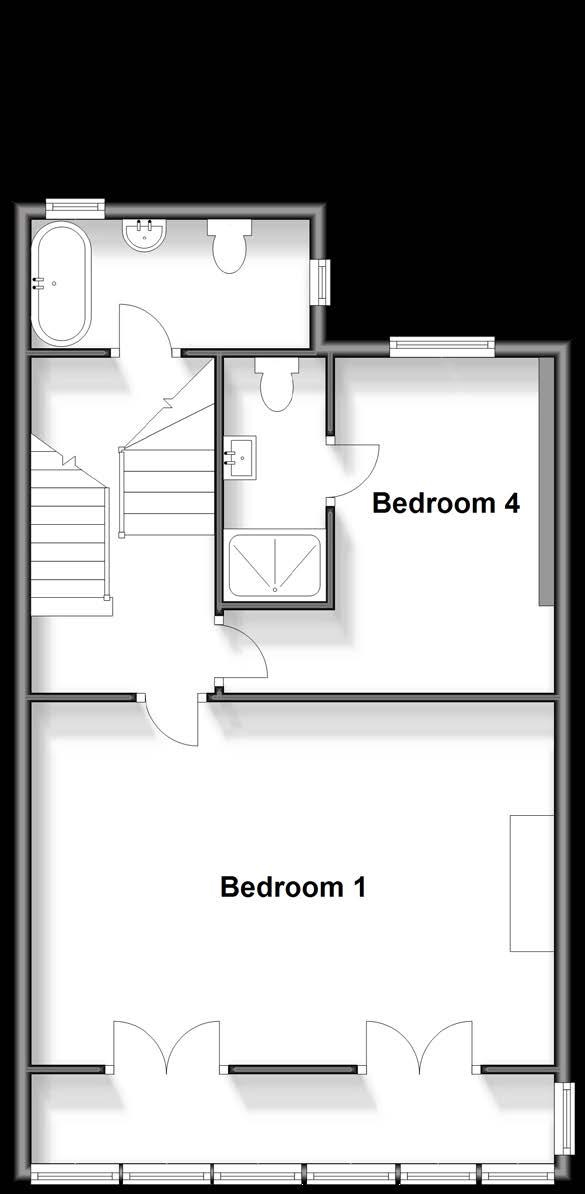
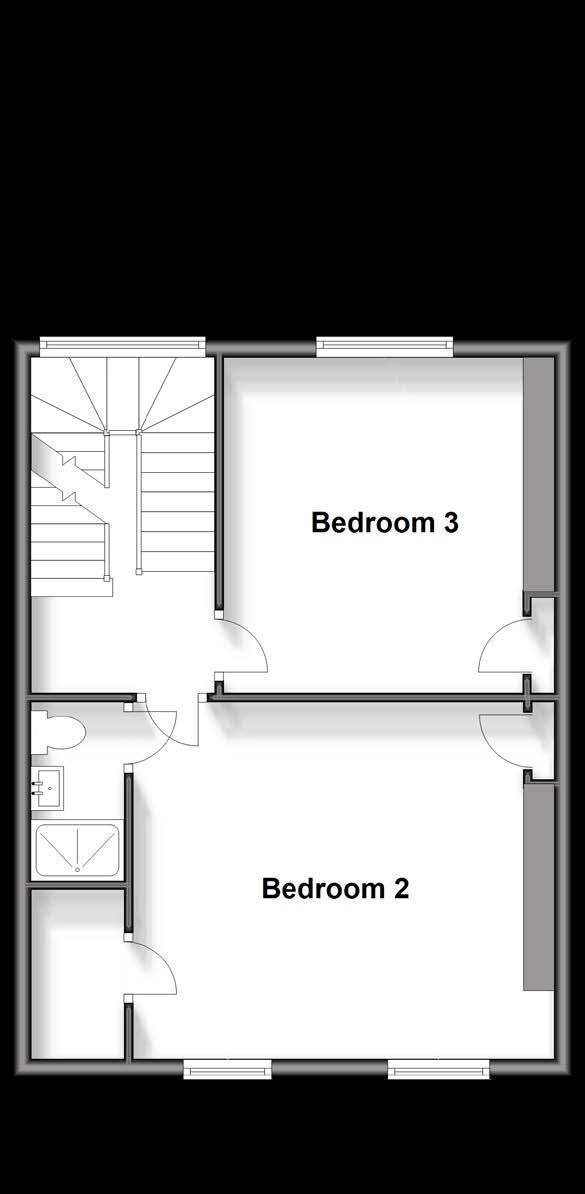
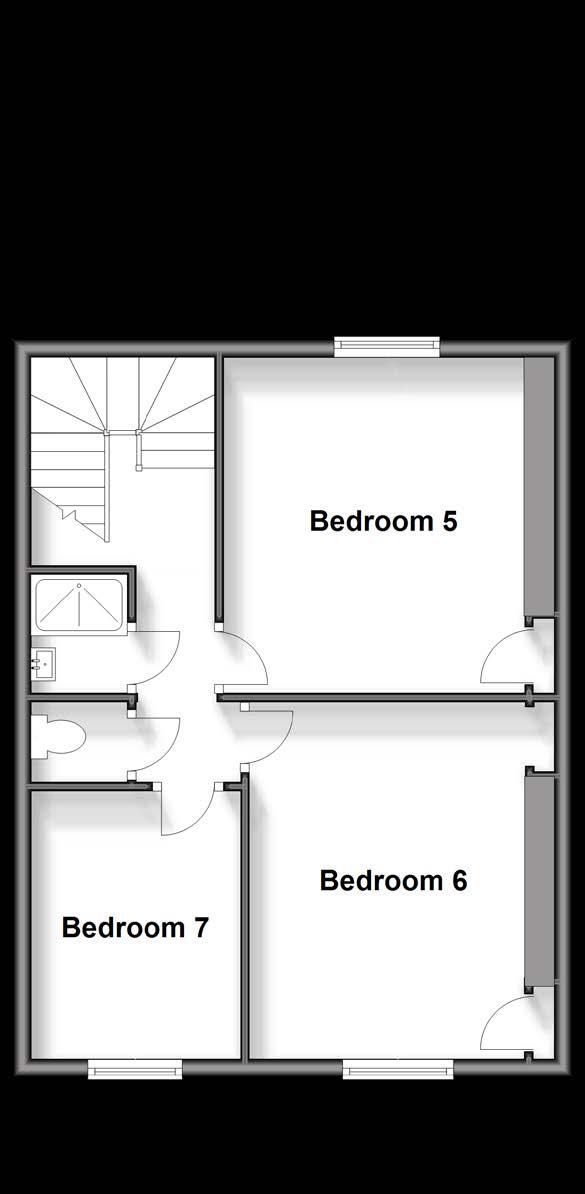
SPLIT LEVEL GROUND FLOOR
Porch
Hall
Lounge 15’4 x 13’5 (4.68m x 4.09m)
Sitting Room 12’2 x 11’3 (3.71m x 3.43m)
Cloakroom
LOWER GROUND FLOOR
Kitchen 19’7 x 13’2 (5.97m x 4.02m)
Breakfast Area 19’7 x 13’0 (5.97m x 3.97m)
Utility Room 8’2 x 6’4 (2.49m x 1.93m)
SPLIT LEVEL FIRST FLOOR
Landing
Bathroom
Bedroom 4 12’7 x 12’0 (3.84m x 3.66m)
En Suite Shower Room
Bedroom 1 19’4 x 13’4 maximum (5.90m x 4.07m)
Balcony 20’3 x 3’0 (6.18m x 0.92m)
SECOND FLOOR
Landing
Bedroom 2 15’4 x 13’9 (4.68m x 4.19m)
En Suite Shower Room
Bedroom 3 12’8 x 11’5 (3.86m x 3.48m)
THIRD FLOOR
Landing
Bedroom 5 12’7 x 11’3 (3.84m x 3.43m)
Bedroom 6 13’9 x 10’6 (4.19m x 3.20m)
Bedroom 7 10’6 x 7’8 (3.20m x 2.34m)
Shower Room


Agents notes: All measurements are approximate and for general guidance only and whilst every attempt has been made to ensure accuracy, they must not be relied on. The fixtures, fittings and appliances referred to have not been tested and therefore no guarantee can be given that they are in working order. Internal photographs are reproduced for general information and it must not be inferred that any item shown is included with the property. For a free valuation, contact the numbers listed on the brochure. Copyright © 2024 Fine & Country Ltd. Registered in England and Wales. Company Reg. No. 2597969. Registered office address: St Leonard’s House, North
OUTSIDE
Rear Garden
Council Tax Band: E
Tenure: Freehold
EPC Exempt