
23 Jethro Tull Lane
Hungerford | Berkshire | RG17 0UH


23 Jethro Tull Lane
Hungerford | Berkshire | RG17 0UH
What’s you favourite room in the house and why?
My favourite room is the kitchen, I spend a lot of time there and love looking out at the garden.
Who do you think will be the ideal new owner?
I think the house would actually suit anybody! A family or equally a couple or someone on their own.
What do you love most and why?
I love the position of the house; it always feels welcoming and is lovely and light.
What do you love about the local community?
The local community is friendly, welcoming and always ready to help.
How easy is it to commute from here?
Commuting is very easy, there is a train station and the M4 is ten minutes away.
What made you choose this property over others?
I chose this property because of its position and the town of Hungerford.”*
* These comments are the personal views of the current owner and are included as an insight into life at the property. They have not been independently verified, should not be relied on without verification and do not necessarily reflect the views of the agent.
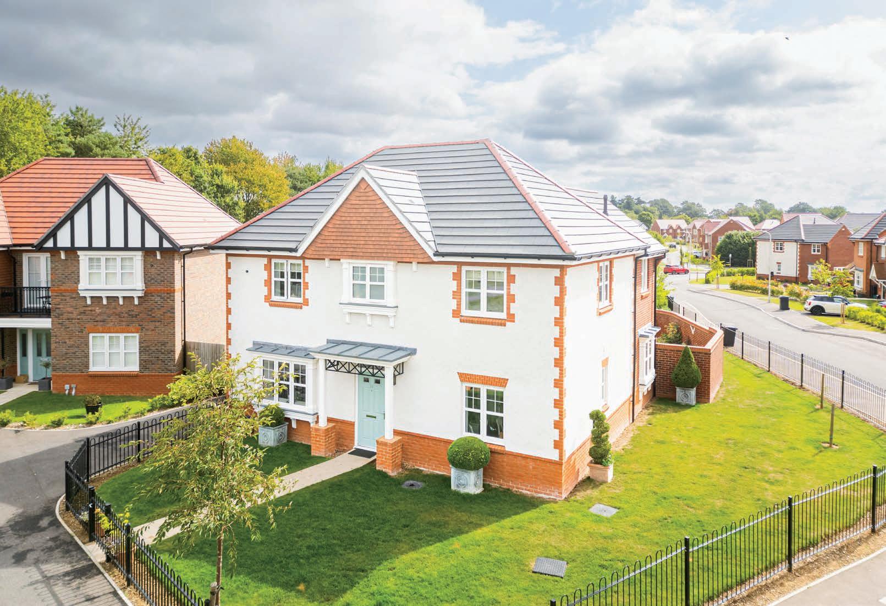
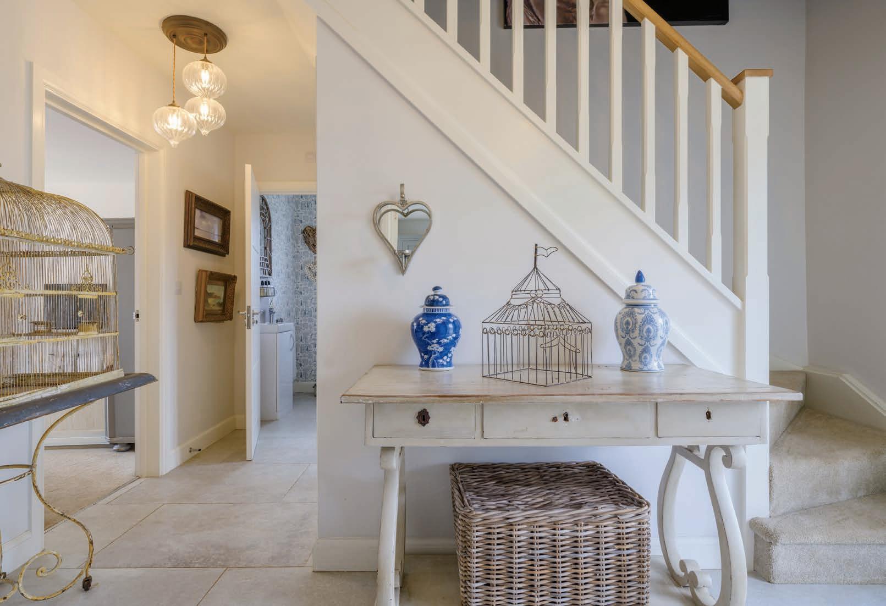
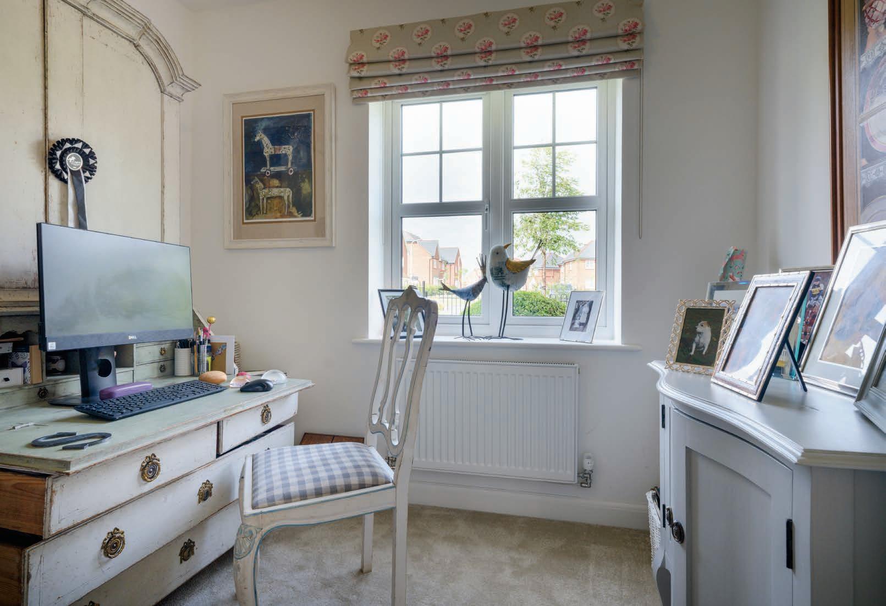
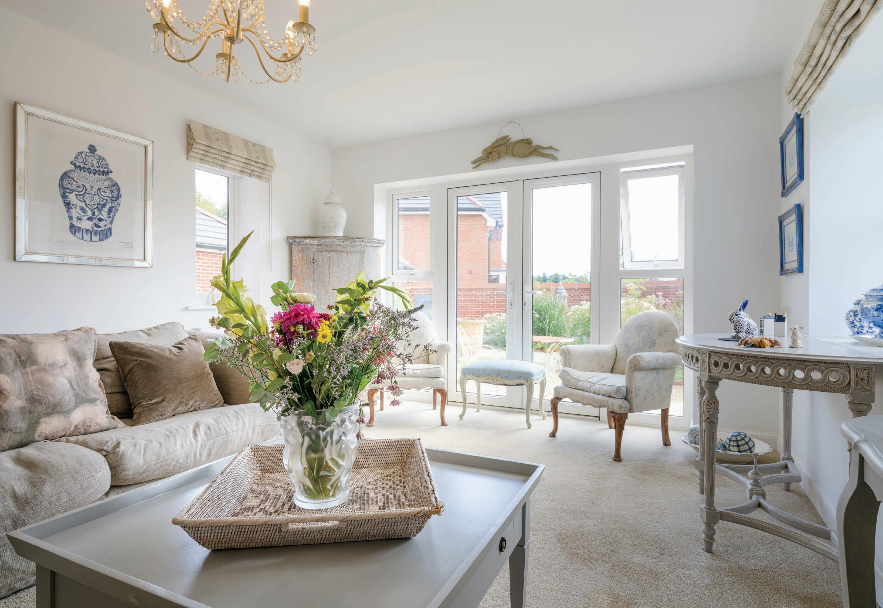
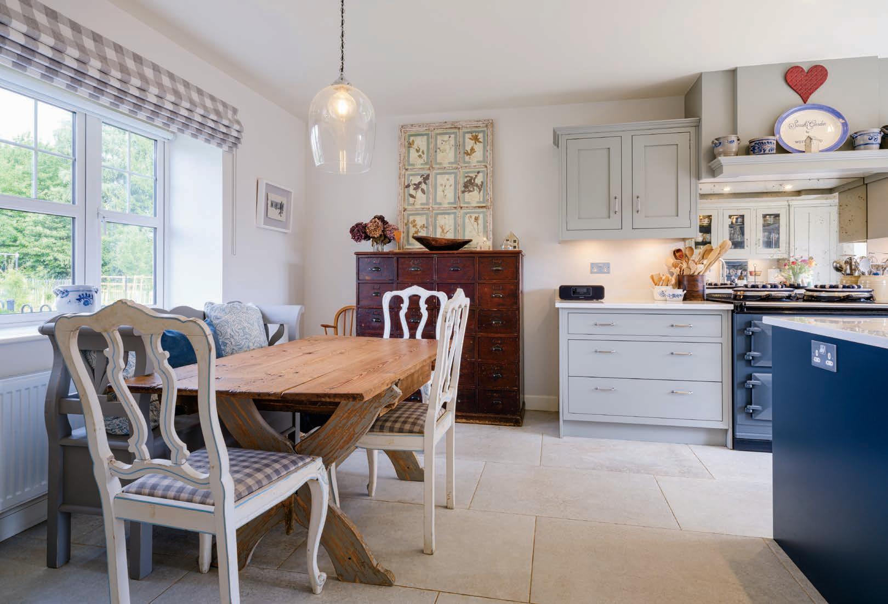

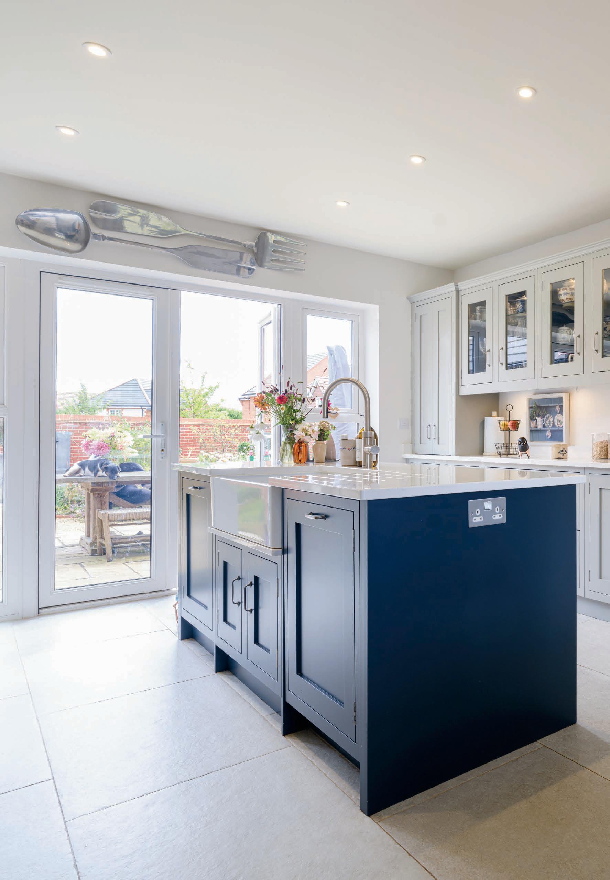
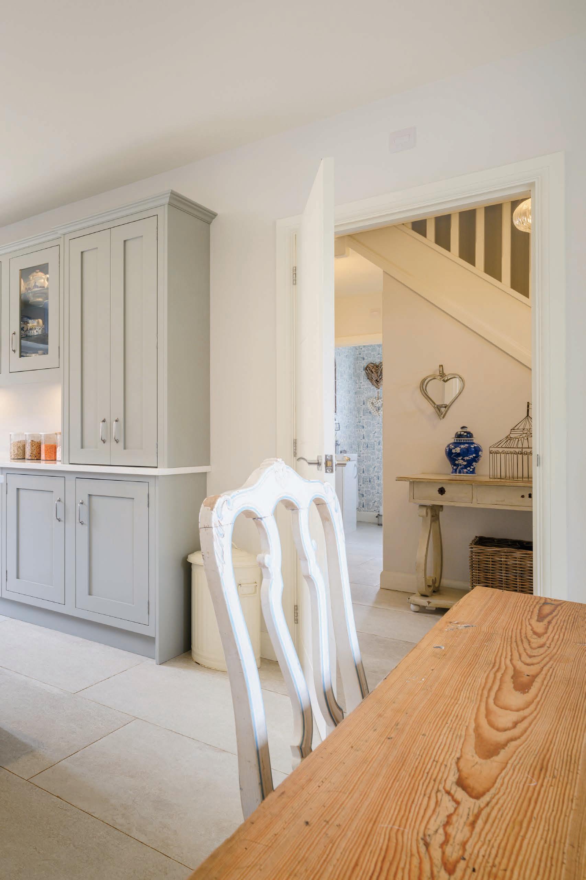
Ground Floor:
The spacious entrance hall welcomes you into the property and through to the elegant kitchen diner. The kitchen has been re-fitted with a gorgeous John Lewis of Hungerford kitchen, with shaker style cabinetry, integrated appliances and marble effect quarts worktops. The contrasting blue kitchen island and timeless electric Aga cooker with antique mirror splashback, gives this kitchen the wow factor and makes it the heart of this family home. The island is complete with a double butler sink and Quooker boiling water tap, along with additional storage and power outlets. The double aspect offers views over the garden to the rear and over the immaculate lawn to the front and green beyond. The French doors open out to the artistically landscaped garden at the back, with the sandstone patio area right outside connecting indoors with the garden and creating the perfect space to enjoy family meals, outdoor dining and entertaining guests.
Next to the kitchen you have the additional functionality of a utility room / boot room with a separate door out to the garden. Off the hallway you have a generous study overlooking the green and front garden, and a beautifully decorated downstairs WC; wallpapered with local artist Kit Hamilton’s wallpaper. Leading on to a generous sized sitting room with a lovely view of the artsy landscaped garden through the French Doors, with the addition of dual aspect windows filling the room with natural daylight. The property is exquisitely decorated and upgraded to a high finish throughout – with large porcelain floor tiles in the hallway, kitchen diner and downstairs WC.
The substantial principal bedroom features dual aspect windows with views of woodland in the background. You have plenty of room and storage with built-in wardrobes and a sizeable en-suite bathroom. The beautifully decorated and upgraded en-suite showcases a Tubby rolltop bathtub from the Albian Bath Company, which is the center piece of this bathroom.
The second double bedroom at the front of the property also features dual aspect windows with views across the park and the woodland in the background. This room is complete with a built-in wardrobe, along with the third bedroom. Further along the landing is the fourth double bedroom and main family bathroom, which has been tastefully upgraded with a stunning vanity sink unit and paneled walls. The family bathroom is fitted out with a bath and separate free-standing shower
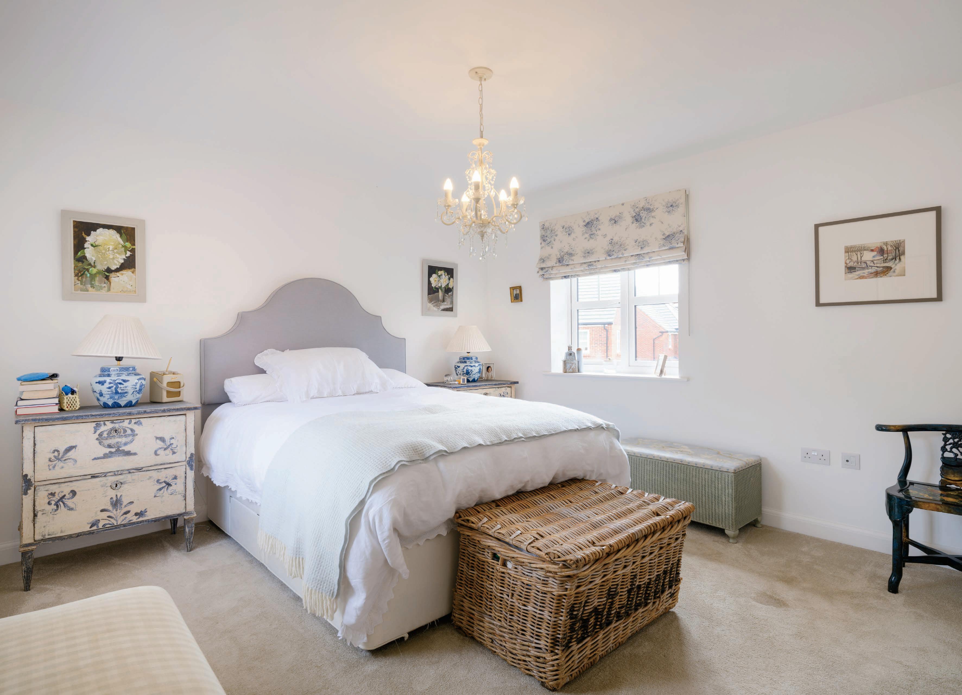
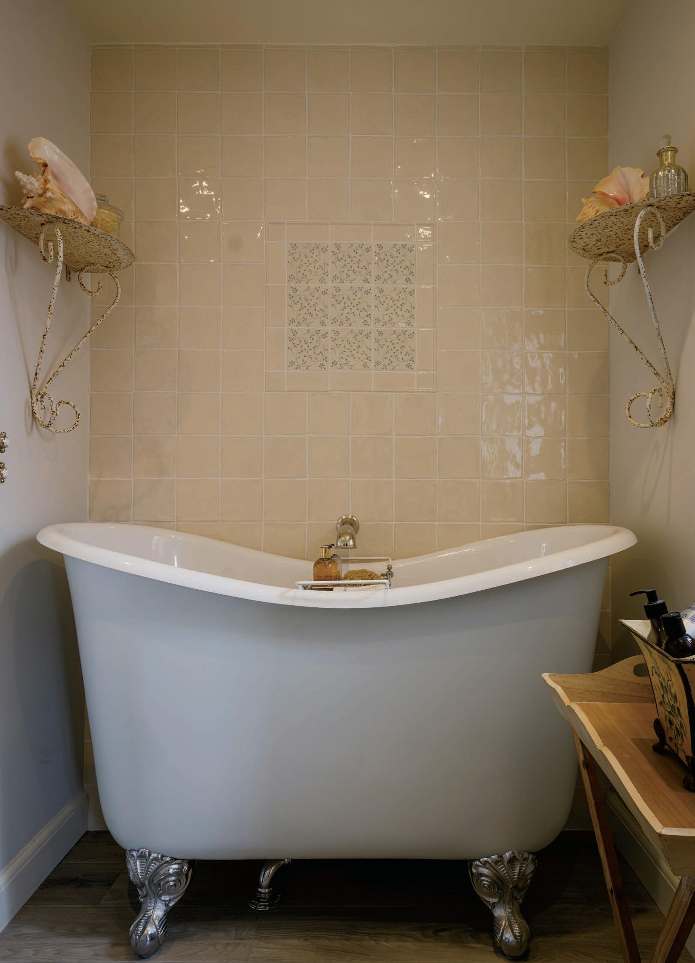
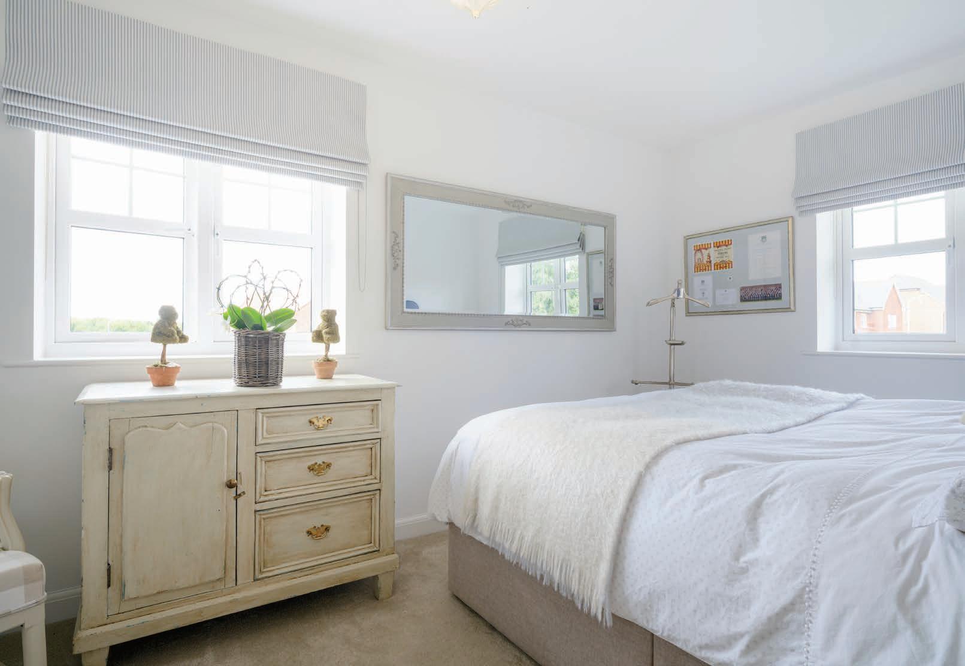
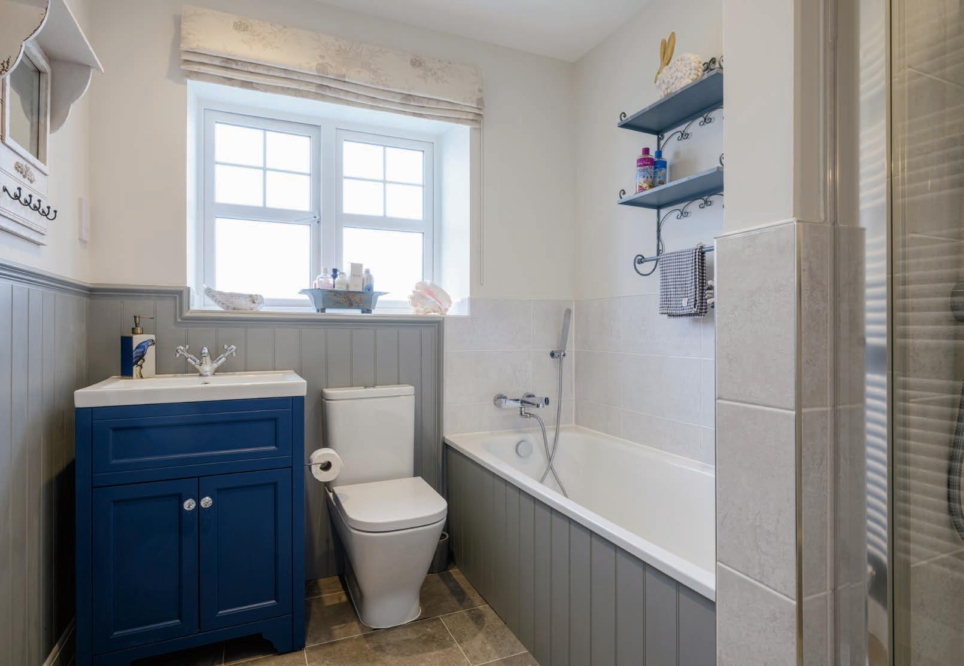



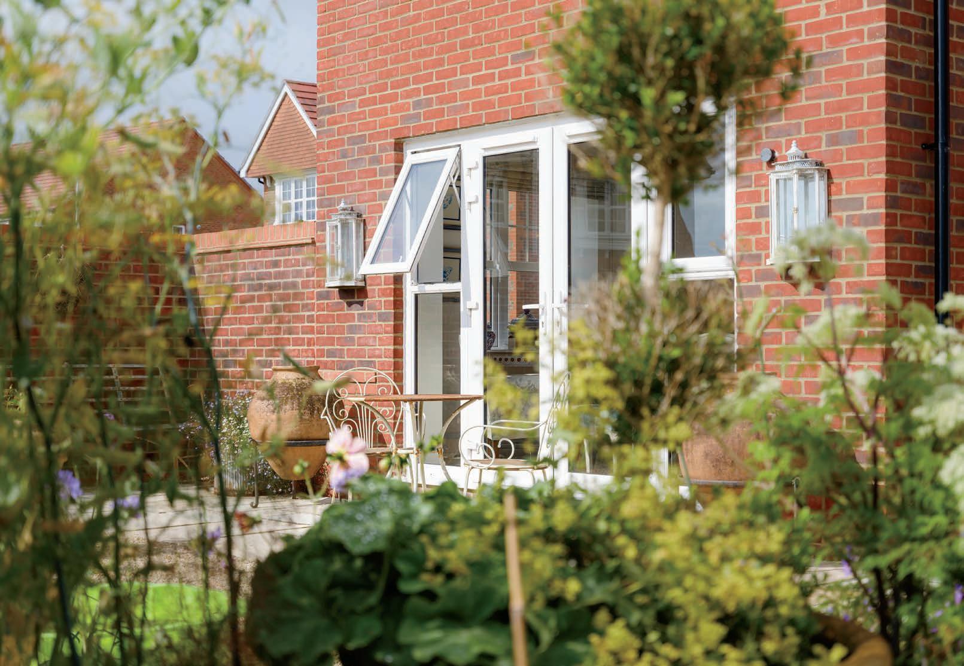





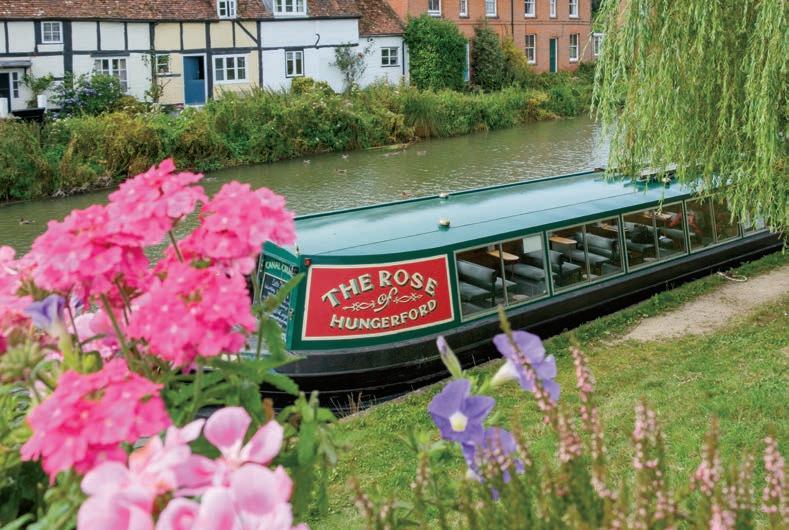
Outside:
Outside you have the best of both worlds with a perfectly manicured lawn, decorated with a young tree and various shrubbery, which sweeps around the property and rear garden, enclosed with an iron railed fence.
The walled rear garden is a serene and secluded oasis, encircled by walls that create a peaceful retreat from the outside world. Bathed in soft sunlight, this is the perfect place to relax and enjoy the lush tapestry of vibrant flowers and foliage. Indian sandstone pathing spans the width of the garden, with some slabs also featuring beautiful markings from fossilised plants. The garden was meticulously landscaped by Wiltshire’s landscape specialist Huw Lloyd-Jones. You have the additional functionality of the greenhouse which is neatly nestled behind the garage. There is a side access gate from the garden to the garage and driveway, with parking for up to 3 cars on the driveway and additional visitor bay parking nearby. The driveway is complete with EV charger.
Location:
The historic market town of Hungerford offers a fantastic high street, which is just a stone’s throw away, full of thriving businesses, cafes, boutique shops, restaurants, and a supermarket. It is particularly famous for its array of local antique shops. Positioned halfway in-between the larger towns of Newbury and Marlborough, which offer further shopping and recreational activities.
With great transport links, you have the best of both worlds here in Hungerford, making this the ideal location for commuters. With trains getting you into London Paddington in under an hour, along with frequent trains to Newbury and Reading. In addition, the A34 and M4 are within easy reach, with junction 14 of the M4 being around 3 miles away.
With the Kennet and Avon canal running through, plenty of scenic walks and picturesque countryside surrounding this delightful town. It’s the perfect balance of town and country living.
Local Authority: West Berkshire, Band F
Services:
Mains gas, electricity, water & drainage. Full fibre broadband
(Not Shown In Actual Location / Orientation)
Approximate Gross Internal Area = 143.2 sq m / 1541 sq ft Garage = 19.0 sq m / 204 sq ft Total = 162.2 sq m / 1745 sq ft
Illustration for identification purposes only, measurements are approximate, not to scale. (ID1117453)
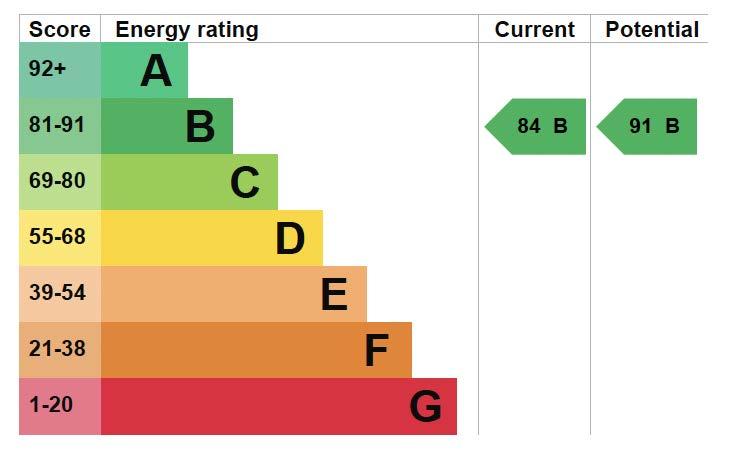


Agents notes: All measurements are approximate and for general guidance only and whilst every attempt has been made to ensure accuracy, they must not be relied on. The fixtures, fittings and appliances referred to have not been tested and therefore no guarantee can be given that they are in working order. Internal photographs are reproduced for general information and it must not be inferred that any item shown is included with the property. For a free valuation, contact the numbers listed on the brochure. Copyright © 2023 Fine & Country Ltd. Registered in England and Wales. Company Reg No 12877396 Head Office Address: 121 Park Lane, London W1K 7AG. Printed 30.08.2024




Elcot Mews, Stonebridge Close, Marlborough SN8 2AE 01672 511 211 07464 893 337 | edward.taylor@fineandcountry.com 07909 954 867 | emma.bell@fineandcountry.com
