Clifton Ville, 19 High Street
Willingham | Cambridge | Cambridgeshire | CB24 5ES
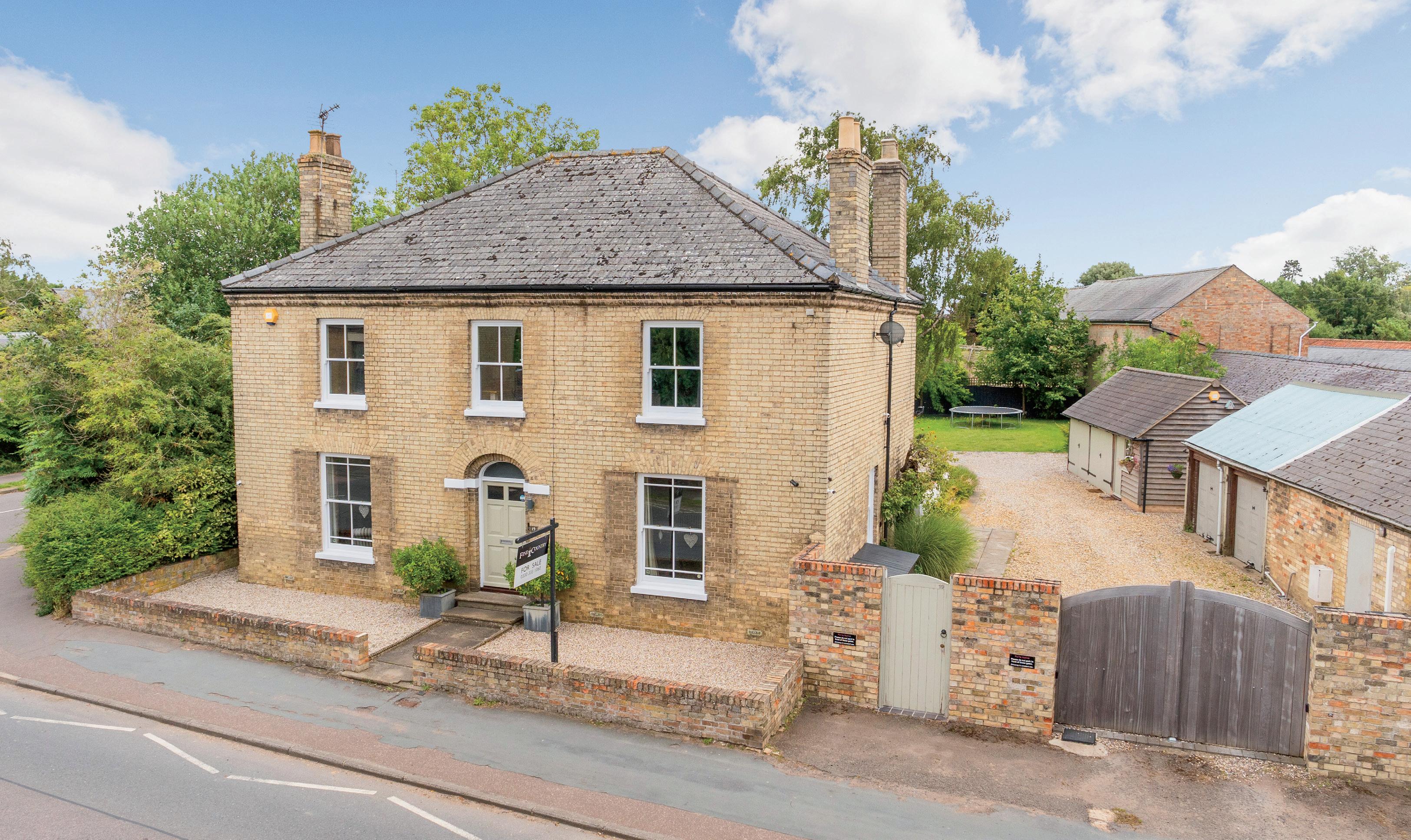

Clifton Ville, 19 High Street
Willingham | Cambridge | Cambridgeshire | CB24 5ES

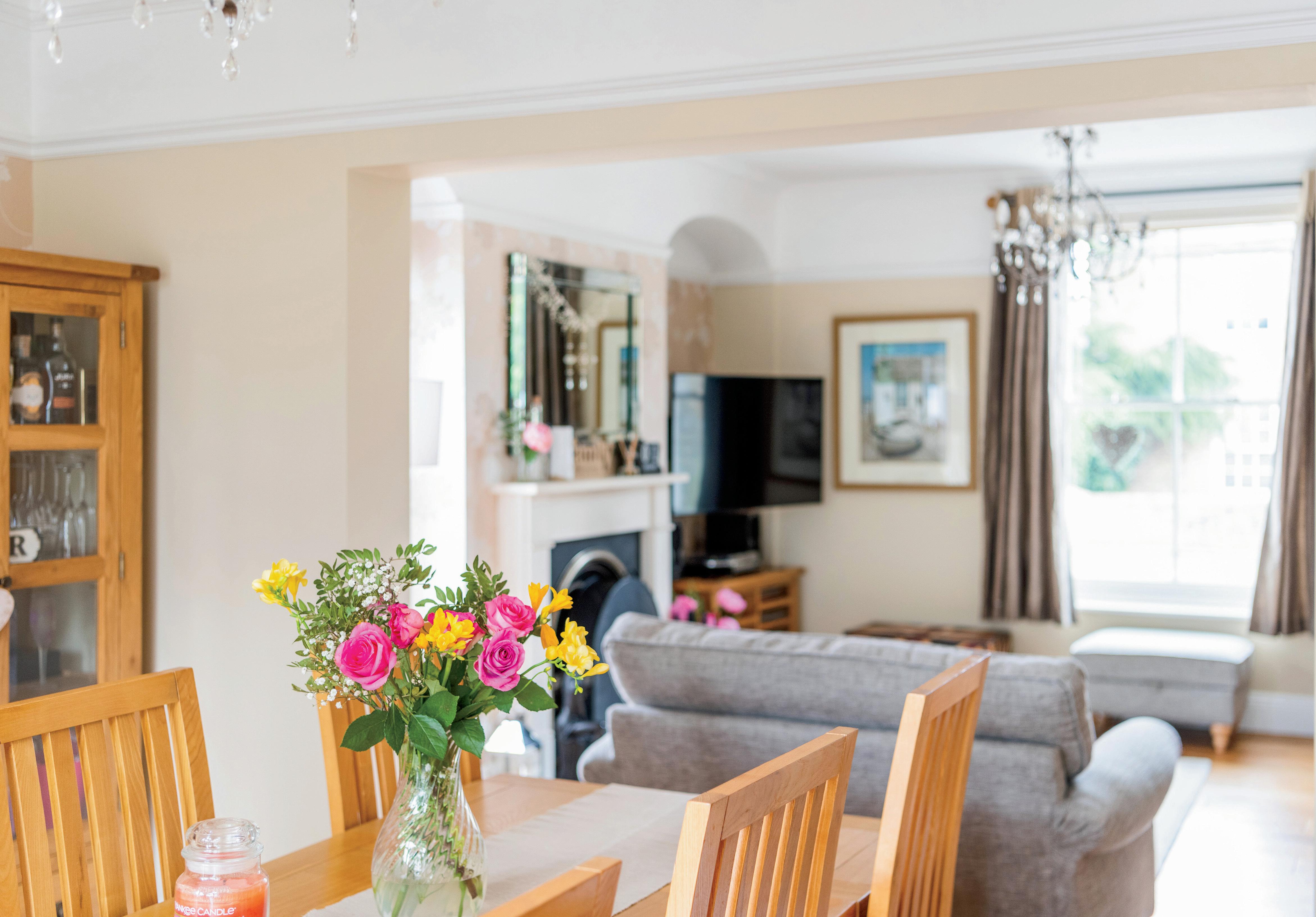
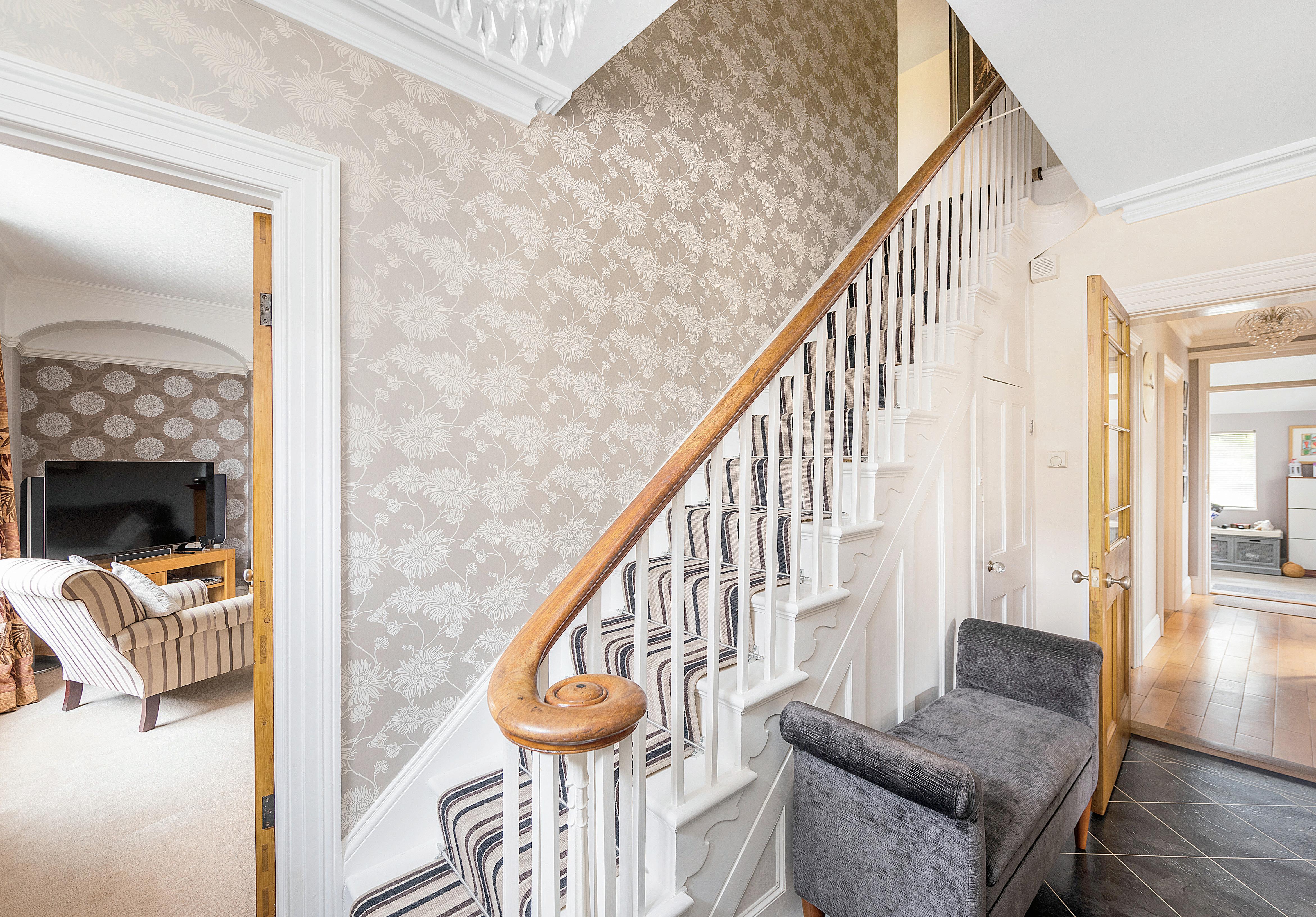
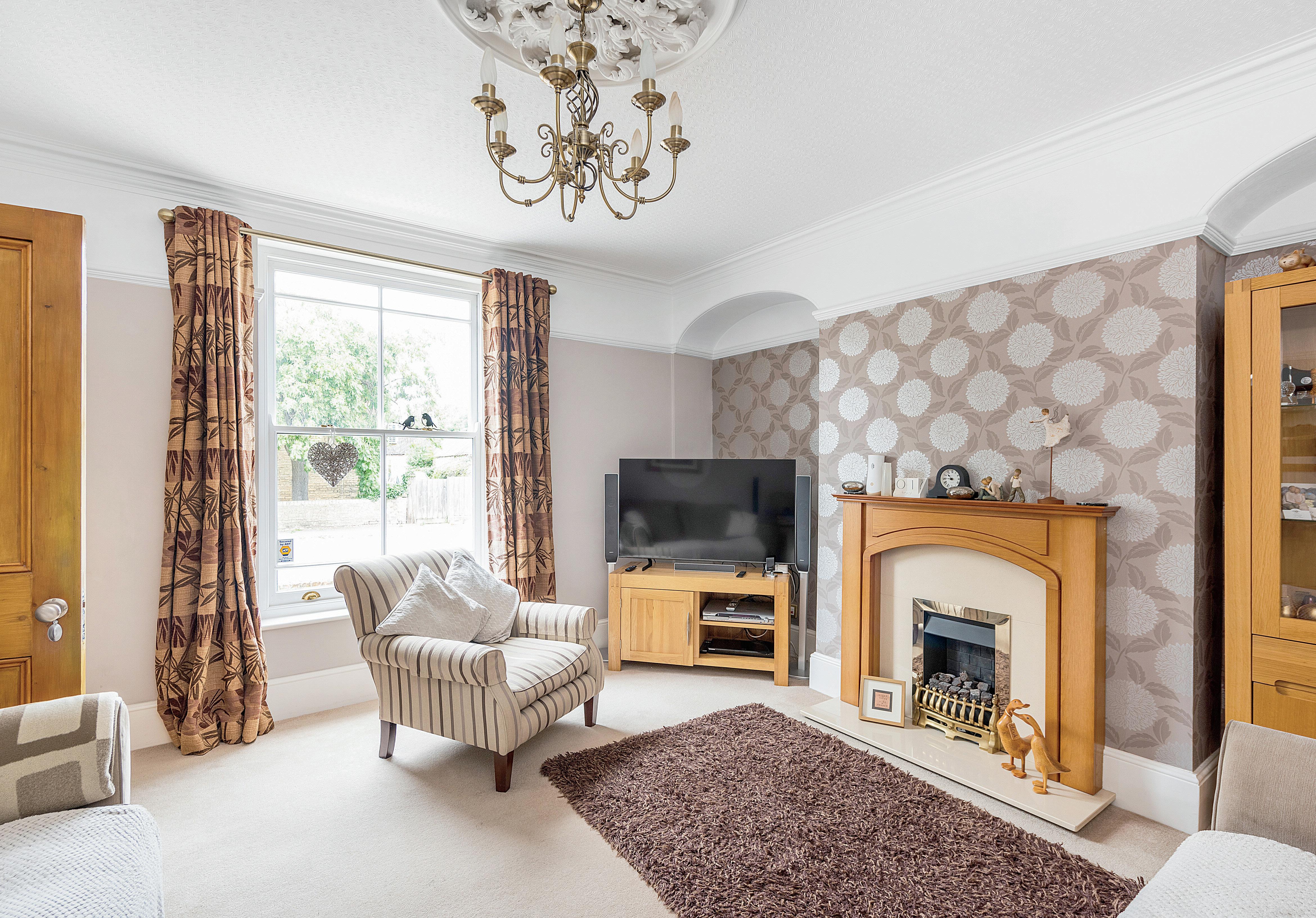
Victorian residence with later additions offering beautifully presented accommodation and annexe potential in the centre of a sought-after and well-served village. Cambridge and London are also within easy reach.
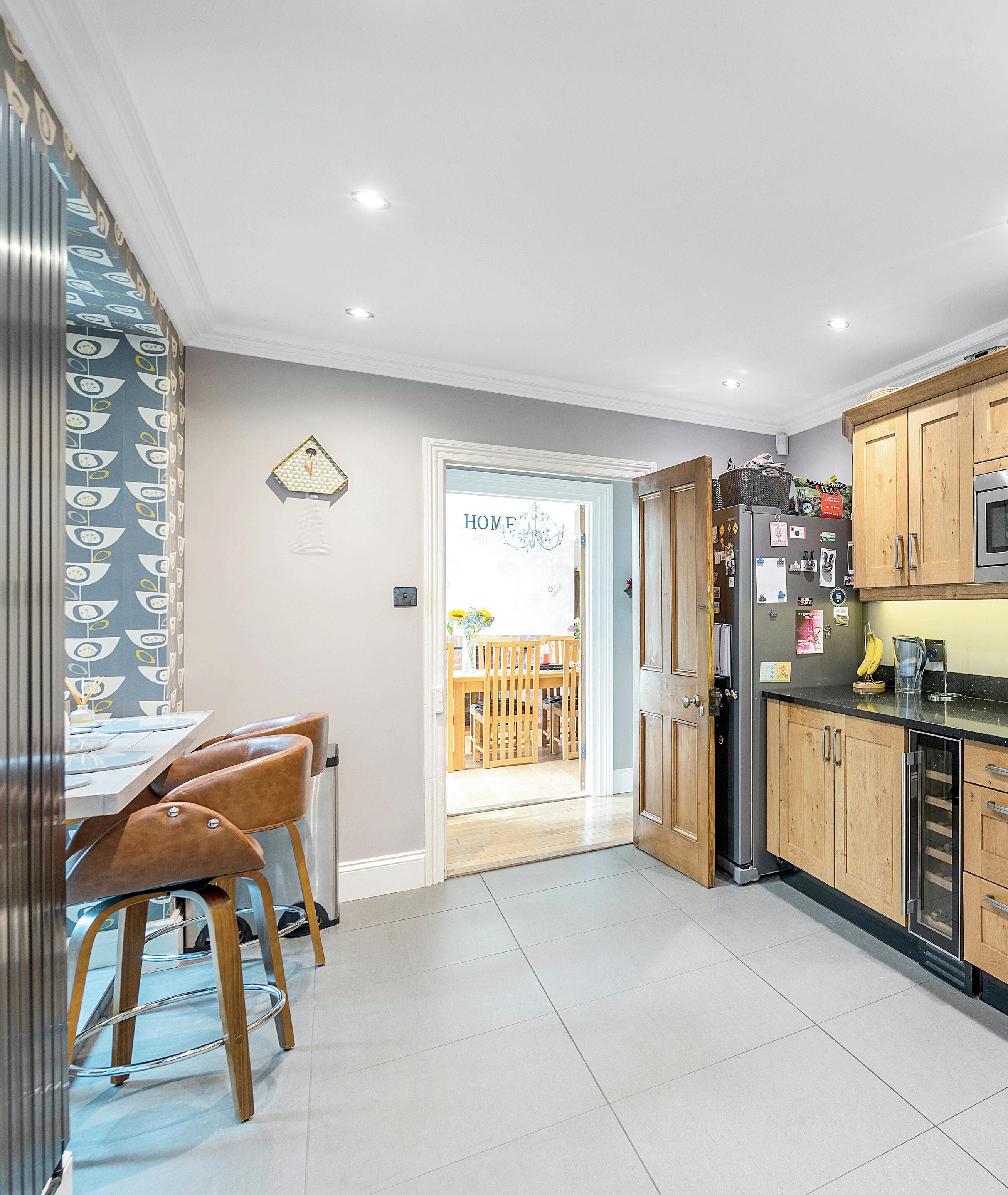
The elegant architecture and symmetry of the Victorian front façade make a striking first impression. Stepping inside, you’ll find high ceilings and rooms flooded with light through large windows. The generous open-plan sitting and dining room has been finished with oak flooring, features an inviting open fireplace, and is ideal for entertaining with glazed doors opening onto the landscaped rear garden. The flexible and cozy family room would also make an excellent study or playroom. The well-equipped kitchen breakfast room boasts granite work surfaces, a range cooker, and an American fridge freezer, catering to the needs of a modern family. A practical boot and laundry room can be easily converted into an annexe kitchen/dining area, complementing a ground floor en-suite bedroom to create a self-contained space, ideal for guests or extended family.
Upstairs, the five bedrooms are well served by en-suites in the principal and second bedroom, along with a family bathroom, ensuring privacy and convenience.
Behind a brick wall with electric timber gates, there is a large gravel driveway providing ample parking and turning space, along with access to a timber-clad double garage and workshop. The part-walled rear garden has been landscaped, including a composite deck with raised planters surrounding and steps down to a large lawn.

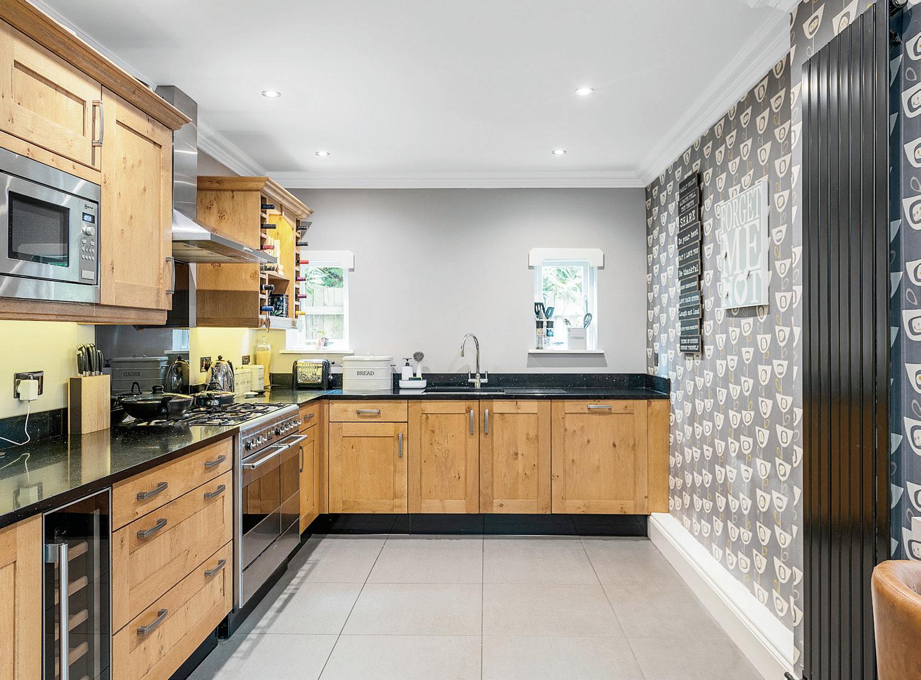
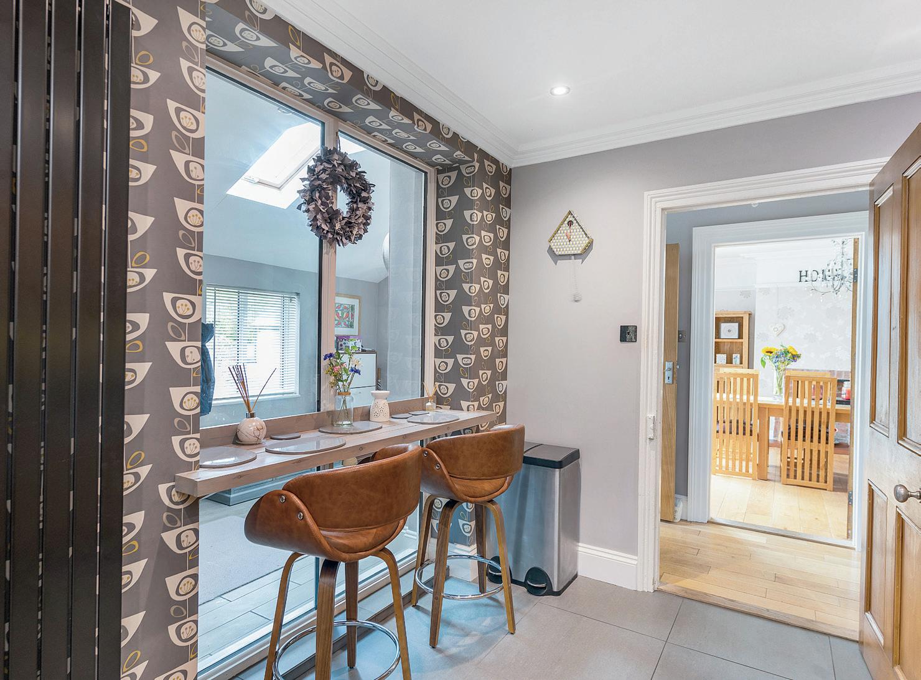
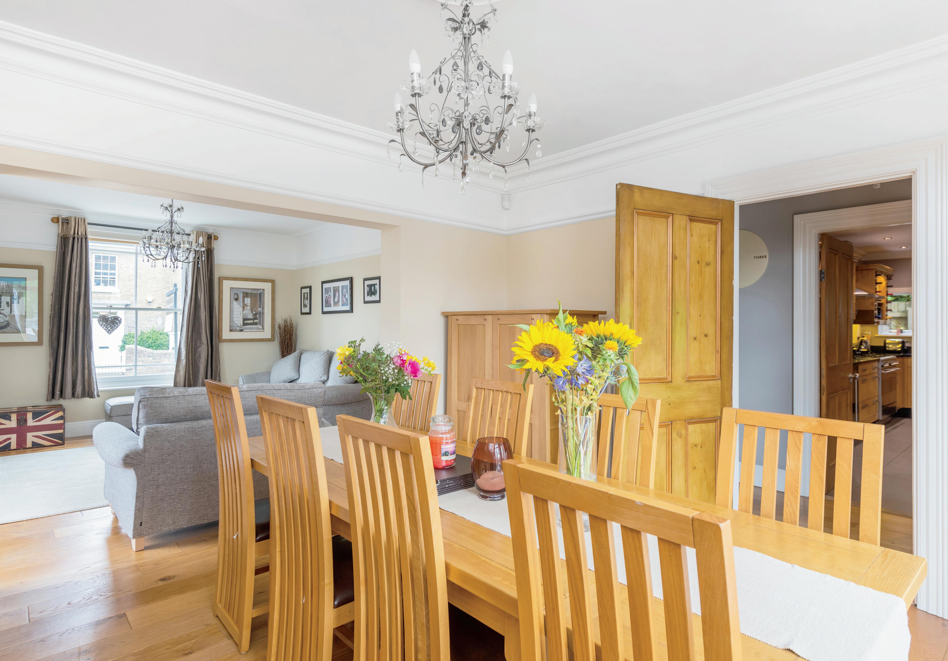
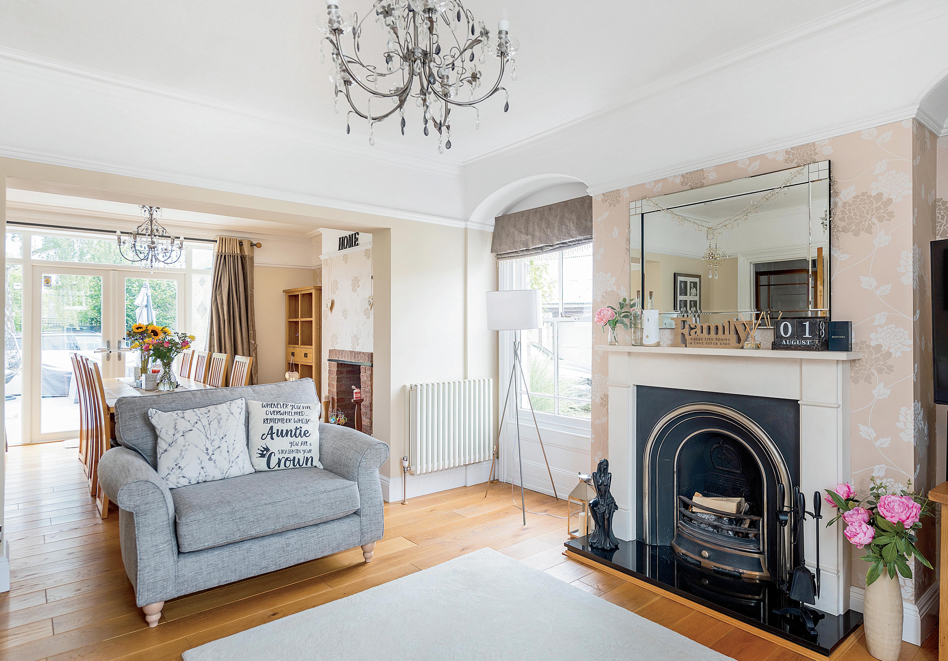

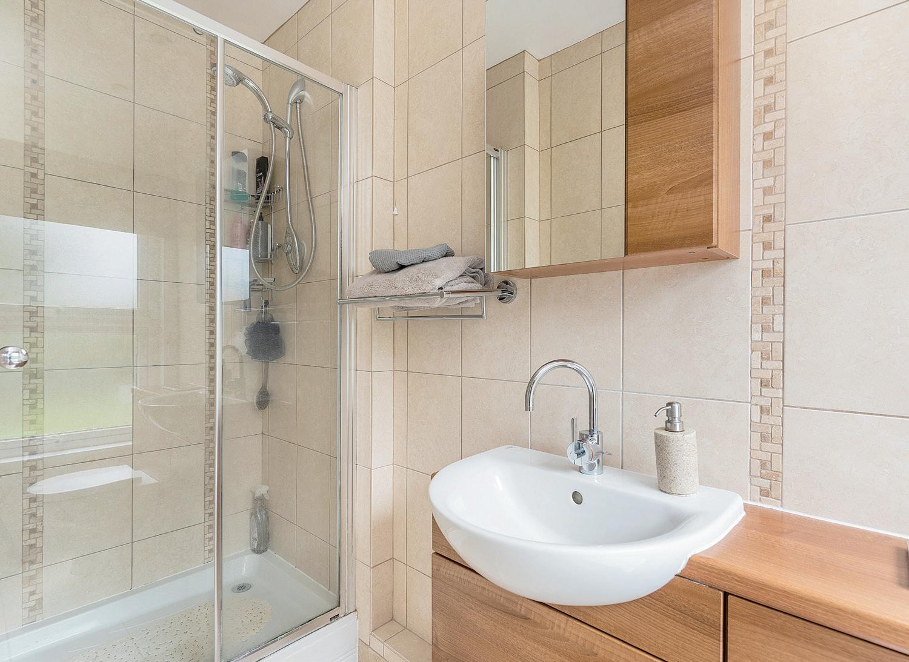
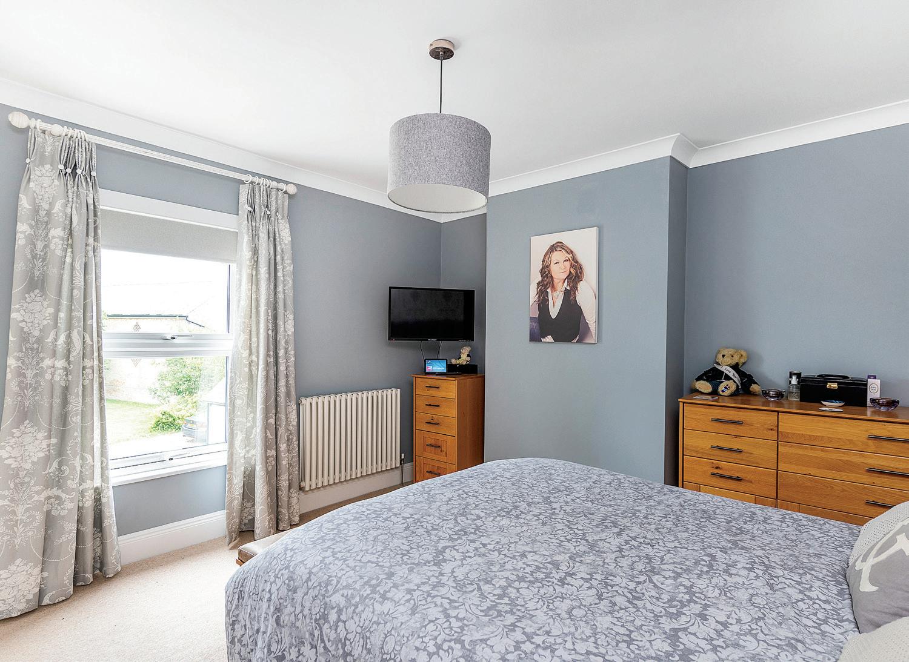
Built c1858, Cliftonville is a very handsome five-bedroom period home, which occupies a superb location within the popular and well-served village of Willingham. The property also boasts a one-bedroom annex and a large and extremely attractive garden.
“When we began our property search twenty years ago, our four sons were only small, so we were looking for a lovely big family home that we could grow into, and Cliftonville definitely ticked that box,” says the owner. “We were also drawn to the large garden, which again was ideal for the children, and the village is a place we’d lived before and somewhere we knew we loved, so all in all, the property as a whole was pretty perfect.”
“The size and layout of the house were ideal, however the interior was definitely in need of some TLC, and so during our time here we’ve done quite a bit of work that has enhanced it no end. Among other things, we’ve installed beautiful oak flooring in both the lounge and the dining room, we had a new heating system fitted, new windows front and back, including French windows that open out onto the garden were added, and we also replaced a rather tatty old lean-to with a useful utility and boot room – which also serves to connects the main house with the annex. As I said before, the house was lovely when we bought it, but after all those changes it’s now perfect for modern family life.”
“We’ve also done a huge amount to the garden, which was professionally and very beautifully landscaped by The Livingroom. They added new paving and decking as well as upright planters that create lots of colour in the spring and summer months. The new design has made it much nicer for sitting out, relaxing and alfresco entertaining, but we also had more than enough space for our sons’ trampoline and football goals, when they were younger, of course. It’s also big enough for a marquee, which we had when we celebrated my husband’s 50th; that was a wonderful occasion!”
“The snug is probably where we tend to spend most of our time. It’s particularly nice in winter when we can light the fire and create a cosy atmosphere.”
“We had lived in Willingham before, but we’d moved out to a neighbouring village for a spell. However, our boys were at the primary school here and we missed our friends so we decided to come back. It’s a lovely place with a good sense of community and there’s always something going on. It’s also quite self-contained in terms of having a good range of shops and amenities. There’s a fantastic school, a Co-op, a Post Office and a really nice micropub, and for those that like to stay active we also have tennis courts, a football pitch and there’s a lovely little park just a stone’s throw away.”
“The annexe was originally my husband’s home office, but we changed it into a sixth bedroom with en-suite with a view to renting it out as a holiday let. It’s a great feature of the property and very flexible in terms of its use.”
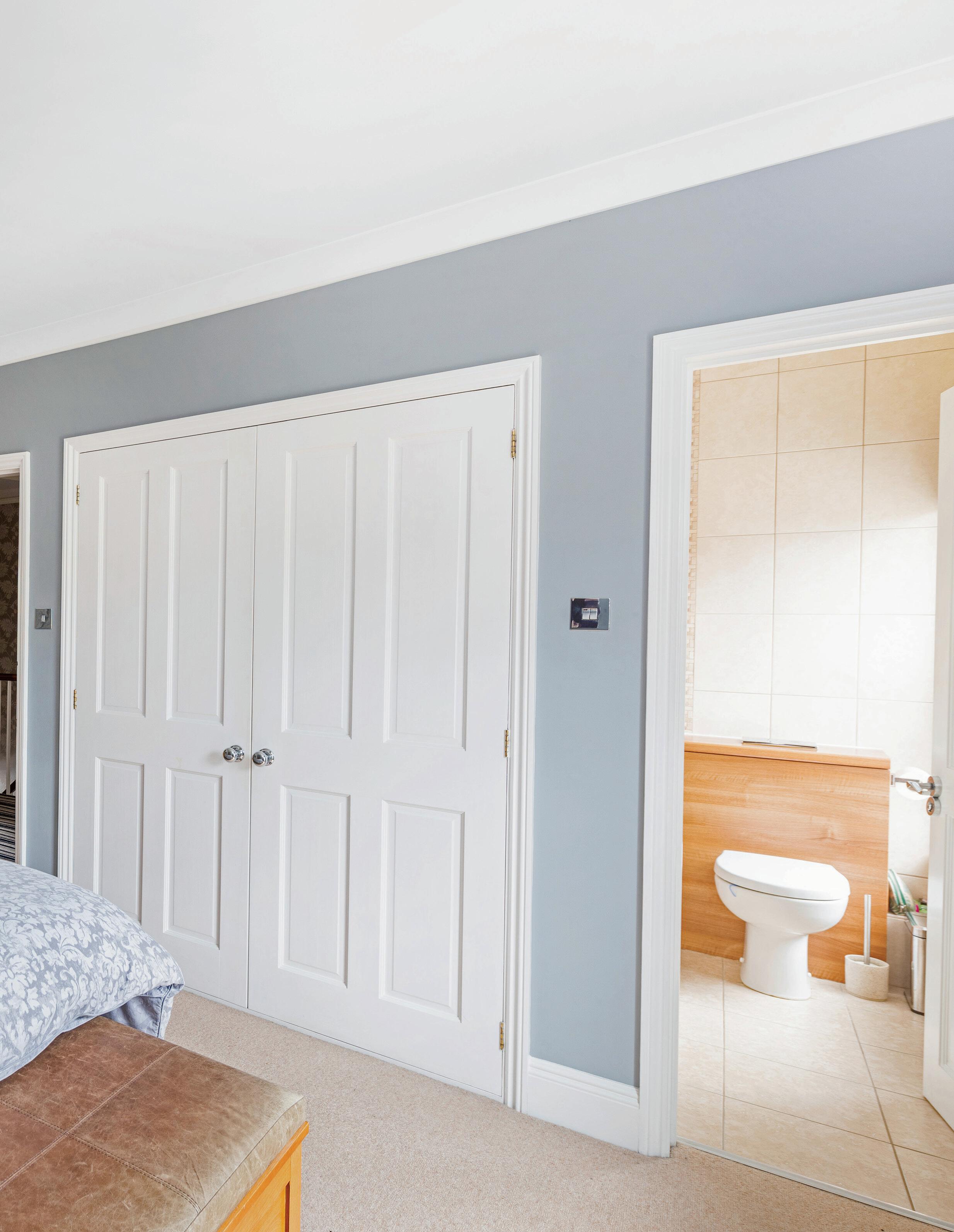
“We love this house, and everyone who visits says they do too,” says the owner. “It’s really warm and welcoming, and it’s been the most wonderful family home. We’ve decided to downsize, but we hope to stay in the village as there’s nowhere we’d rather live.”*
*These comments are the personal views of the current owner and are included as an insight into life at the property. They have not been independently verified, should not be relied on without verification and do not necessarily reflect the views of the agent.
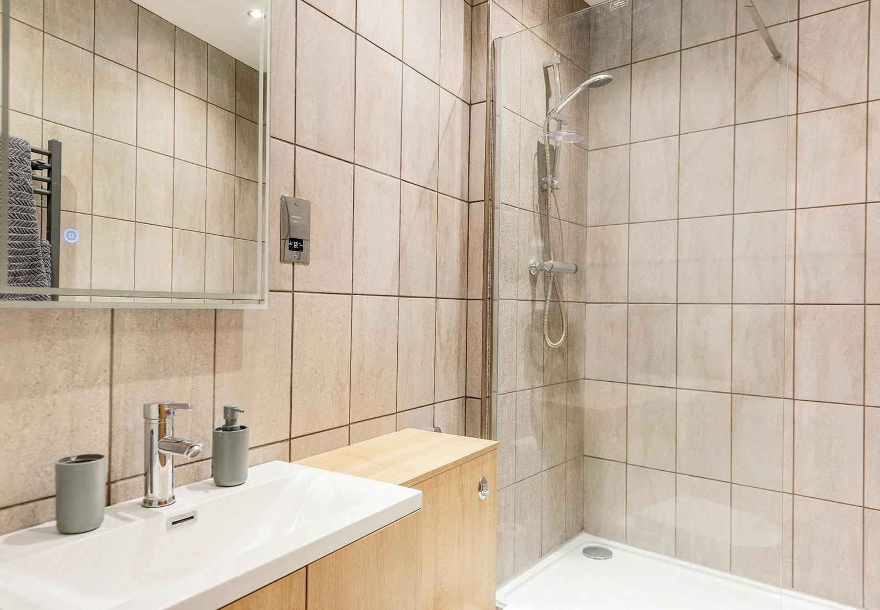
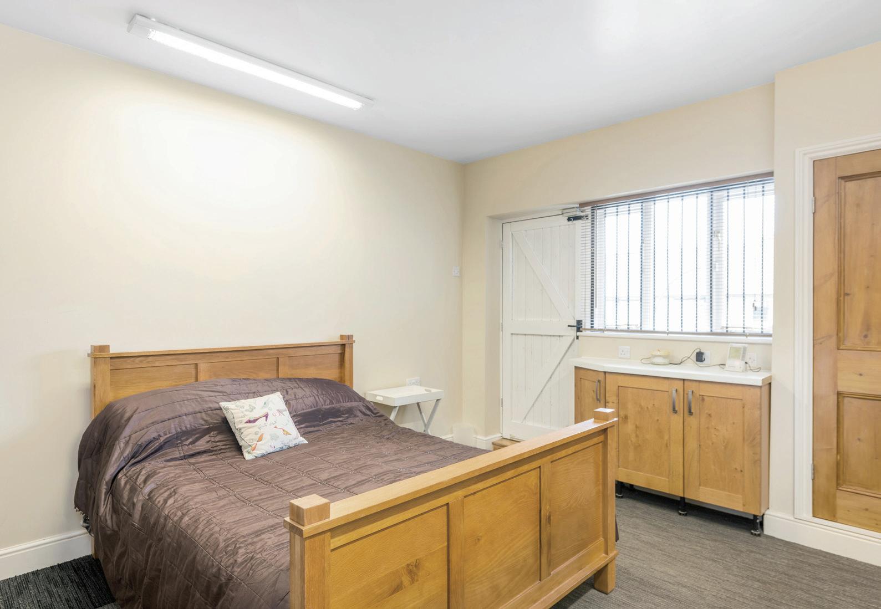
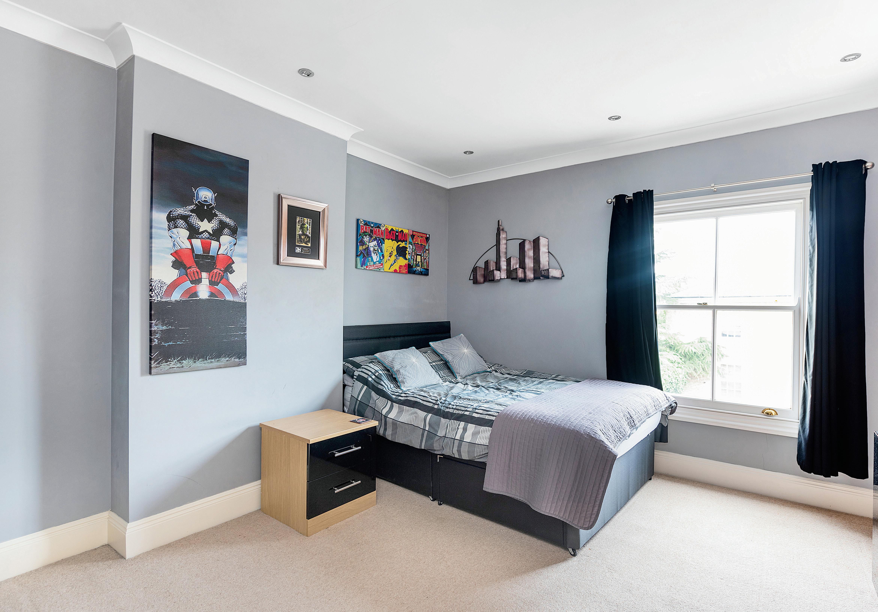
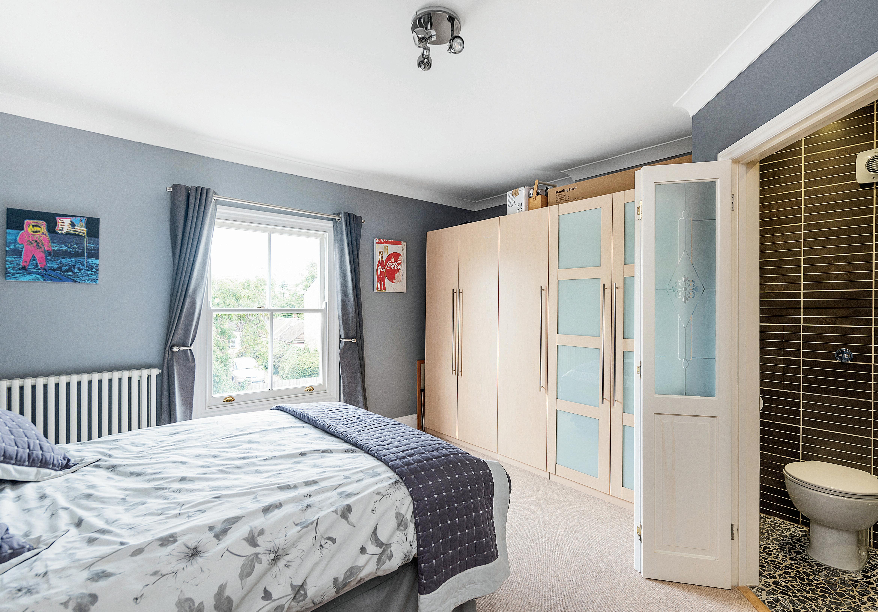
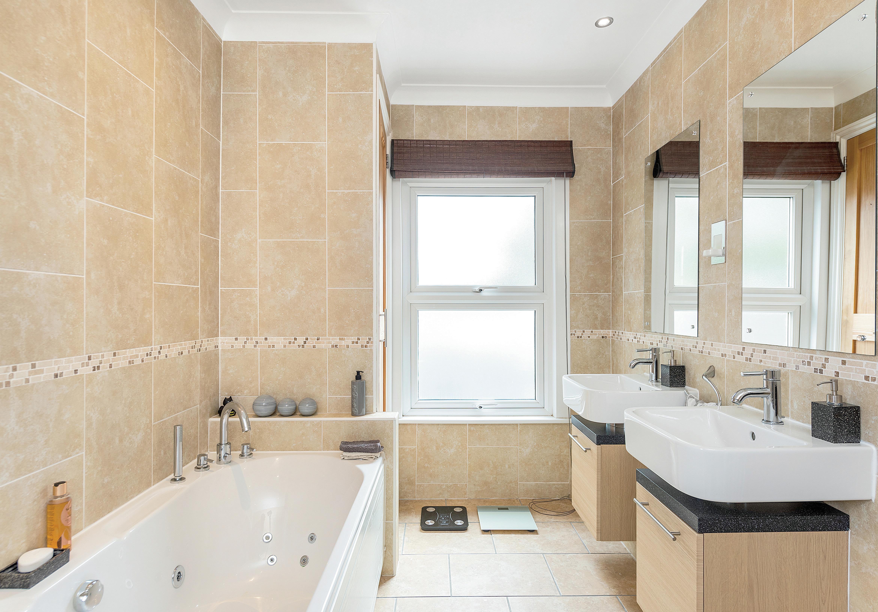
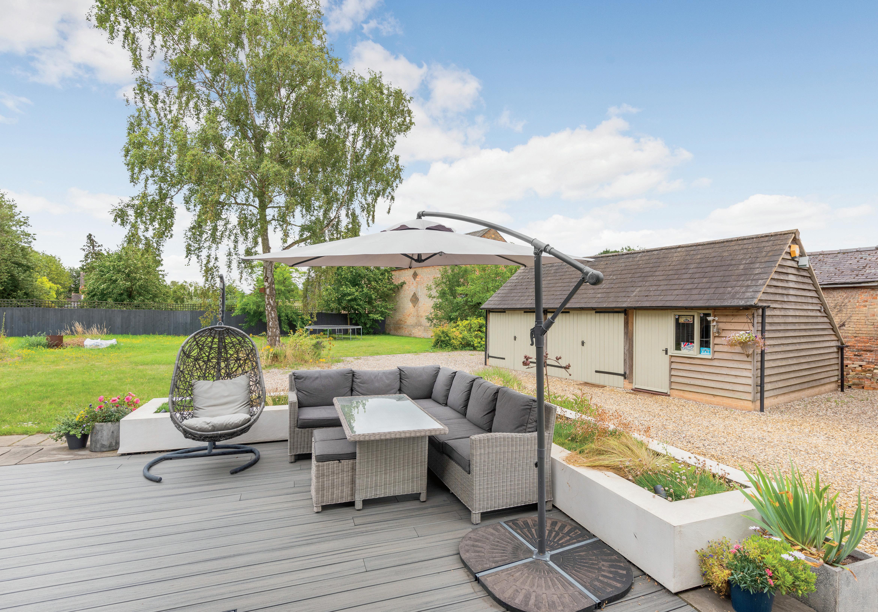

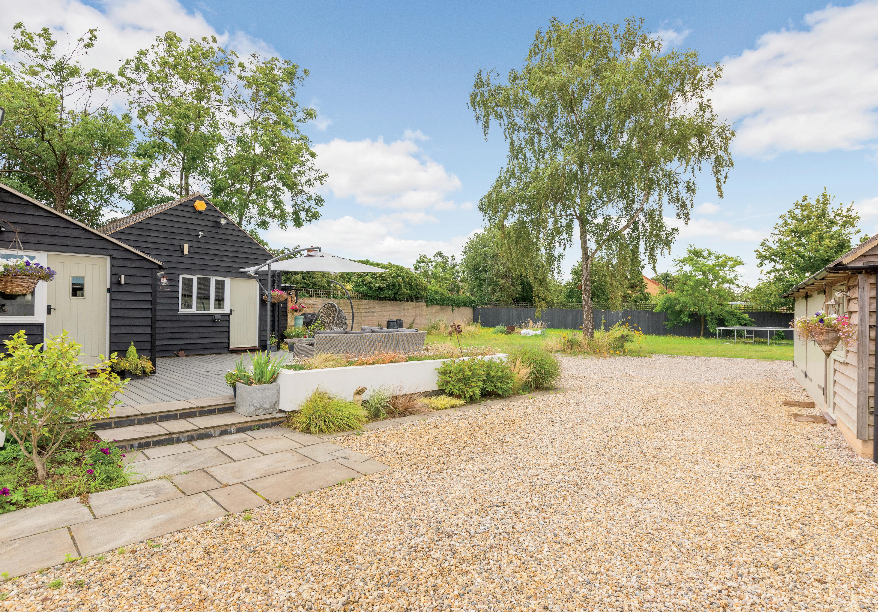
Village information
Willingham is a village in South Cambridgeshire which has a primary school, library, surgery, post office, a number of shops, restaurants and three pubs.
Transport
12 miles northwest of Cambridge, 25-minute drive to central Cambridge using t he A14. St Ives is 8 miles/15 minutes away.
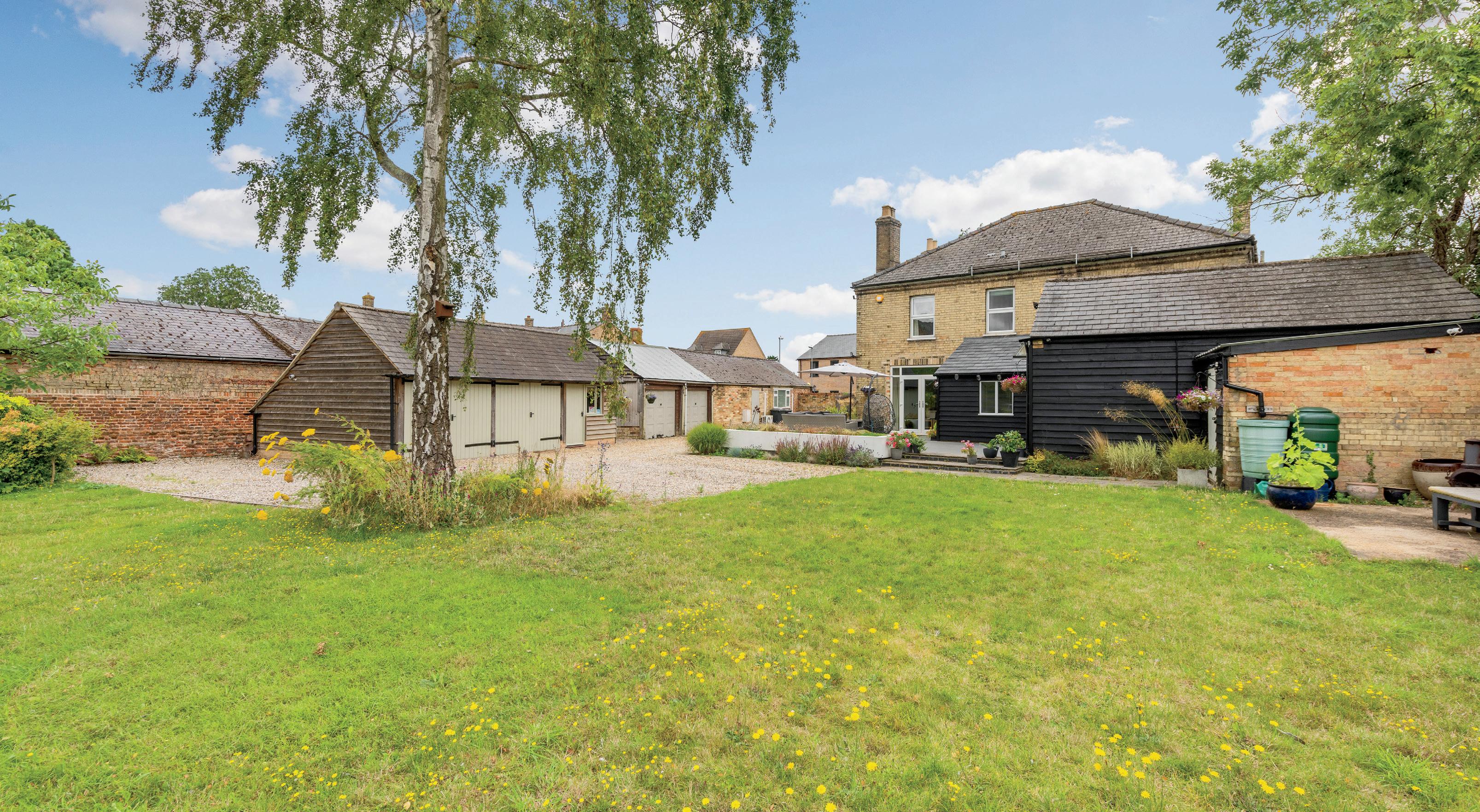
For train services to London:
Cambridge Railway Station (13 miles/25 minutes) with 50-minute tra in links to London Kings Cross
Huntingdon Railway Station (14 miles/22 minutes) with 50-minute train links to London Kings Cross
Education
Willingham Primary School - Ofsted: Good
Pathfinder CofE Primary School
Hatton Park Primary School - Ofsted: Good
The Martin Bacon Academy
Northstowe Secondary School - Ofsted: Good
• Well Served Village
• Extensive Living Space
• Annexe
• Three En Suite Bedrooms
• Large Driveway
• Double Garage
• Planning Permission Granted for Separate Dwelling
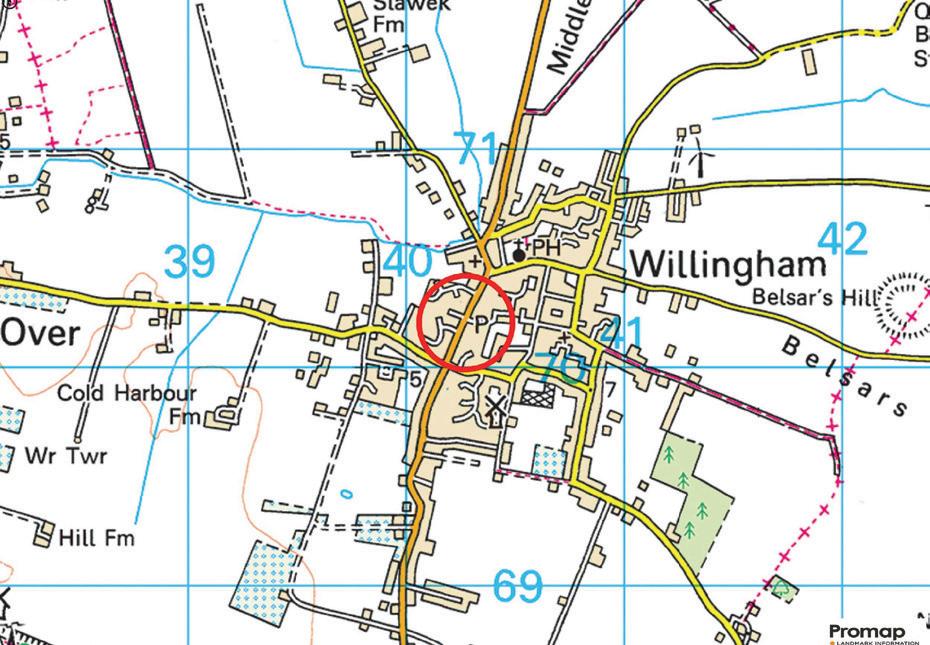
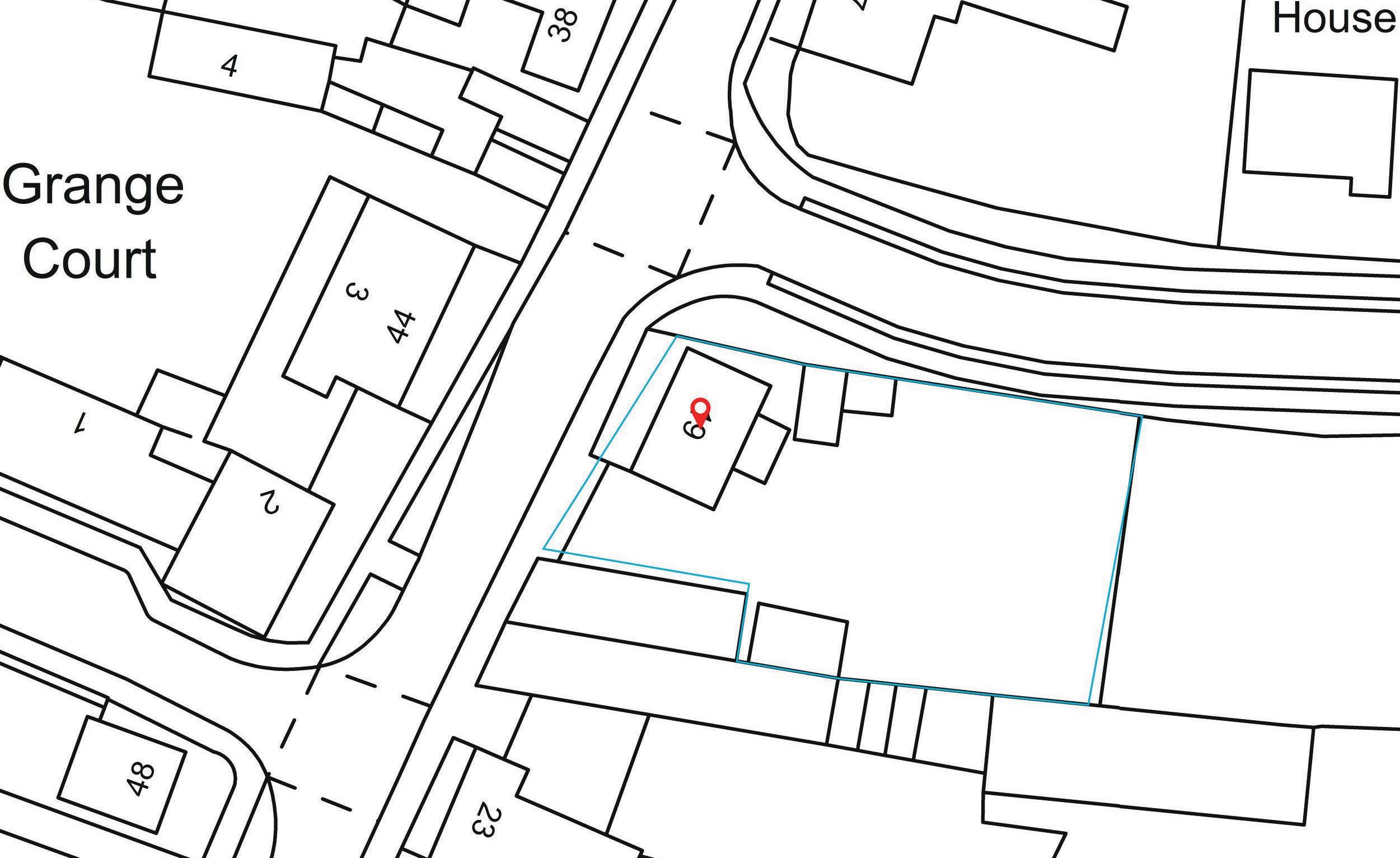
Agents Notes
Tenure: Freehold
Year Built: Approx. 1858
EPC: D
Local Authority: South Cambridgeshire District Council
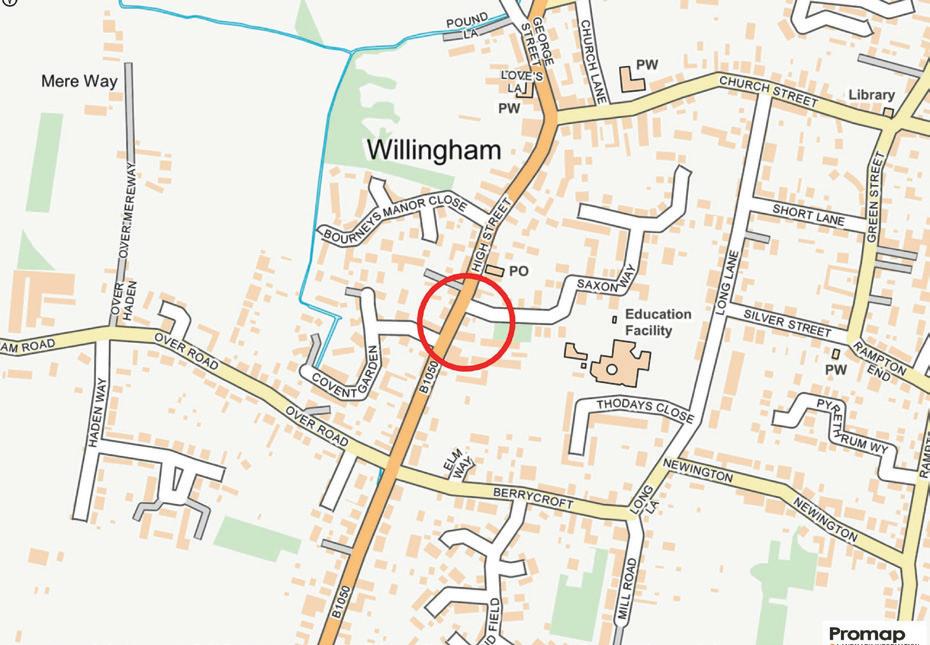
Council Tax Band: G
Planning permission has been granted for detached house on the back garden (planning reference: 22/00614/FUL). This part of the garden is subject to an uplift clause.
The neighbour has access over part of the drive, which could be easily fenced. Please ask for further details.
To conform with government Money Laundering Regulation 2017, we are required to confirm the identity of all prospective buyers. We use the services of a third party, Lifetime Legal, who will contact you directly at an agreed time to do this. They will need the full name, date of birth and current address of all buyers. There is a nominal charge of £60 including VAT for this (for the transaction not per person), payable directly to Lifetime Legal. Please note, we are unable to issue a memorandum of sale until the checks are complete.
We may refer you to recommended providers of ancillary services such as Conveyancing, Financial Services, Insurance and Surveying. We may receive a commission payment fee or other benefit (known as a referral fee) for recommending their services. You are not under any obligation to use the services of the recommended provider. The ancillary service provider may be an associated company of Fine & Country or Thomas Morris Sales & Lettings.
Agents notes: All measurements are approximate and for general guidance only and whilst every attempt has been made to ensure accuracy, they must not be relied on. The fixtures, fittings and appliances referred to have not been tested and therefore no guarantee can be given that they are in working order. Internal photographs are reproduced for general information and it must not be inferred that any item shown is included with the property. For a free valuation, contact the numbers listed on the brochure. Printed 14.08.2023
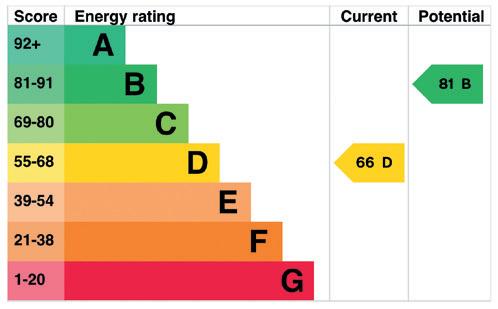


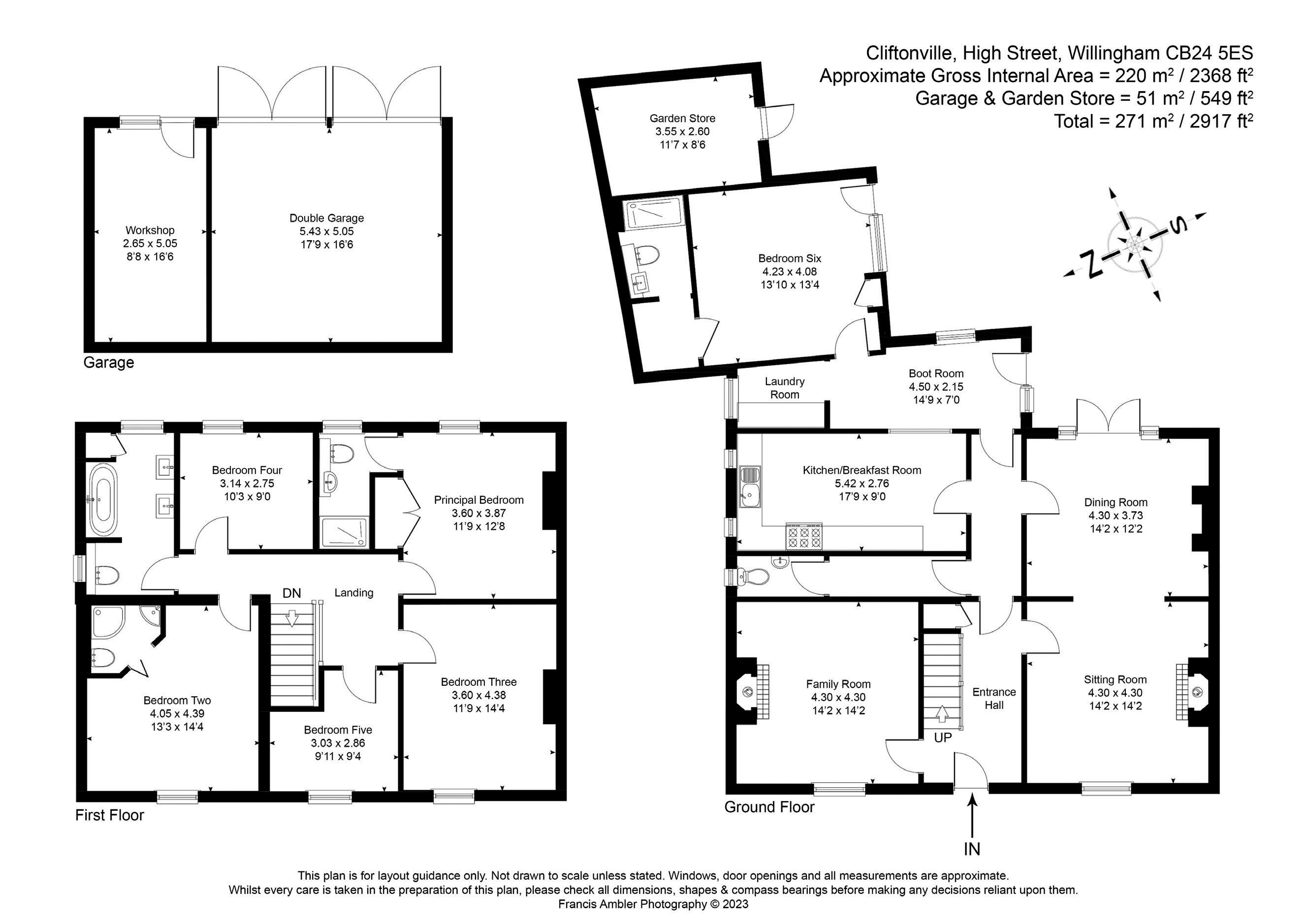
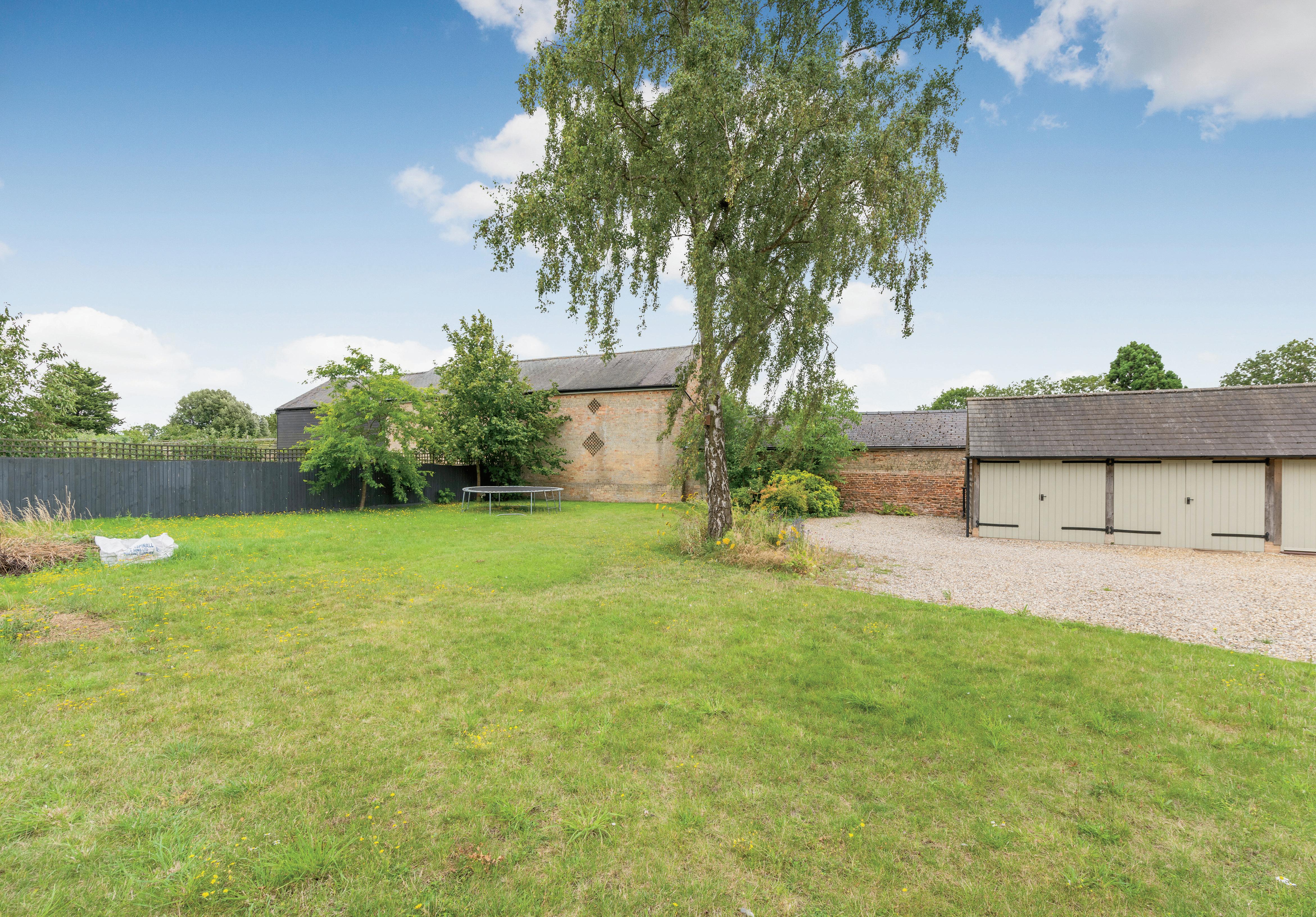
Fine & Country is a global network of estate agencies specialising in the marketing, sale and rental of luxury residential property. With offices in the UK, Australia, Egypt, France, Hungary, Italy, Malta, Namibia, Portugal, South Africa, Spain, The Channel Islands, UAE, USA and West Africa we combine the widespread exposure of the international marketplace with the local expertise and knowledge of carefully selected independent property professionals.
Fine & Country appreciates the most exclusive properties require a more compelling, sophisticated and intelligent presentation - leading to a common, yet uniquely exercised and successful strategy emphasising the lifestyle qualities of the property.
This unique approach to luxury homes marketing delivers high quality, intelligent and creative concepts for property promotion combined with the latest technology and marketing techniques.
We understand moving home is one of the most important decisions you make; your home is both a financial and emotional investment. With Fine & Country you benefit from the local knowledge, experience, expertise and contacts of a well trained, educated and courteous team of professionals, working to make the sale or purchase of your property as stress free as possible.
The production of these particulars has generated a £10 donation to the Fine & Country Foundation, charity no. 1160989, striving to relieve homelessness.
Visit fineandcountry.com/uk/foundation


