Wychwood Close
Langland | Swansea | SA3 4PH
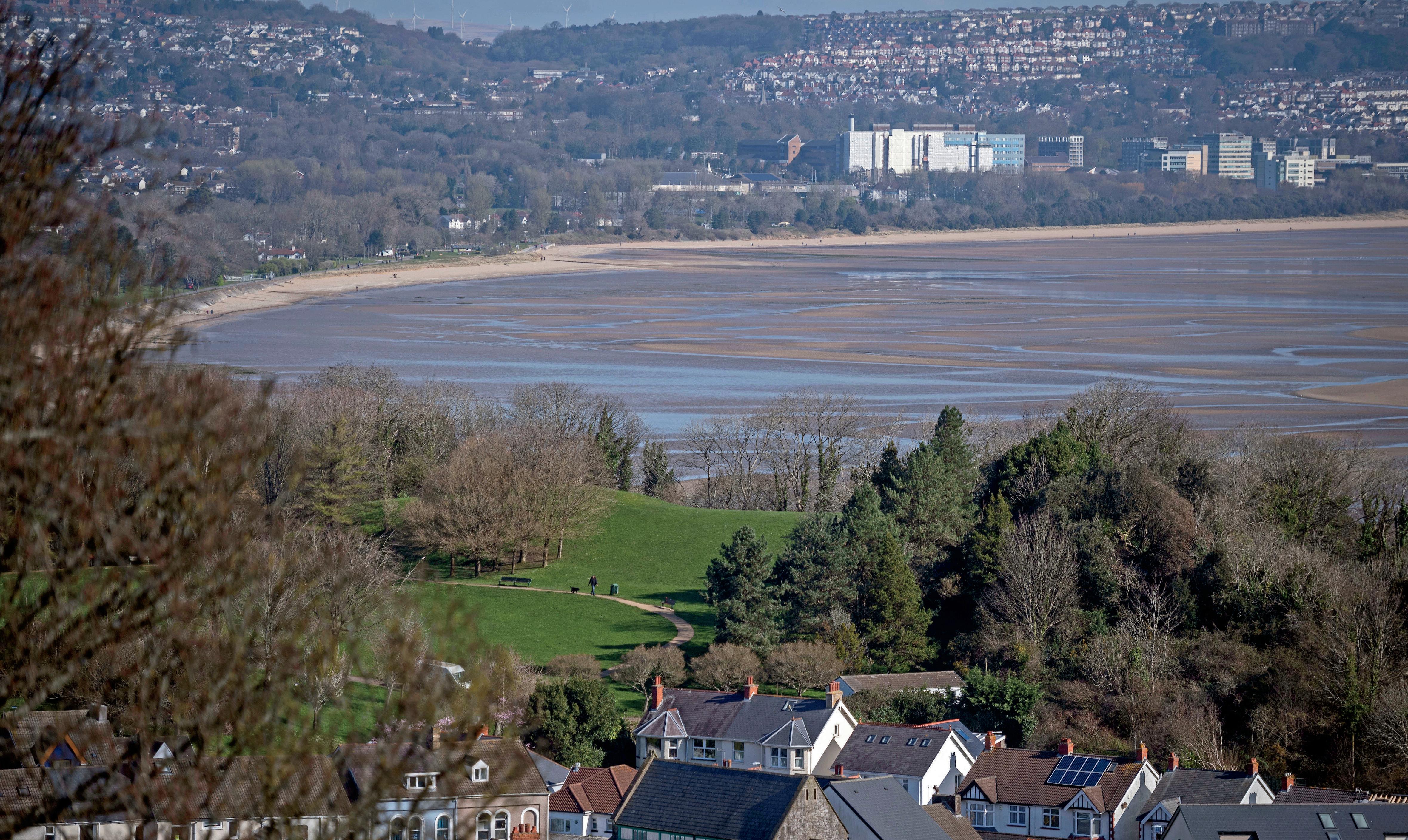

Wychwood Close
Langland | Swansea | SA3 4PH

Nestled in a prime location, 18 Wychwood Close sits in an elevated position and offers exceptional sea and village views. This exciting renovation opportunity enjoys generous living spaces presented over three floors and lies in readiness to be loved and cherished.

Situated just a short stroll away from the famous bays of Langland, Caswell and Rotherslade all connected together by the renowned coastal path which can be enjoyed for miles. The Village of Mumbles is approximately a 5-minute walk away and provides an array of boutiques, cafes, restaurants and much more.
This property is an amazing opportunity for anyone looking for breath-taking views. The location boasts impressive scenery that is sure to leave anyone in awe. However, it’s important to note that the property does have some structural movement. While this may be concerning for some buyers, it’s essential to have a professional inspection and evaluation done to determine the severity of the issue (buyers are responsible to carry out their own due diligence). With proper care and attention, the property can be an excellent investment that offers both stunning views and potential for growth.
Let us now explore this interesting opportunity in more detail…
After journeying through the village of Langland you will arrive at the generous driveway 18 Wychwood Close has to offer. Straight away you will notice the vast property which is on offer.
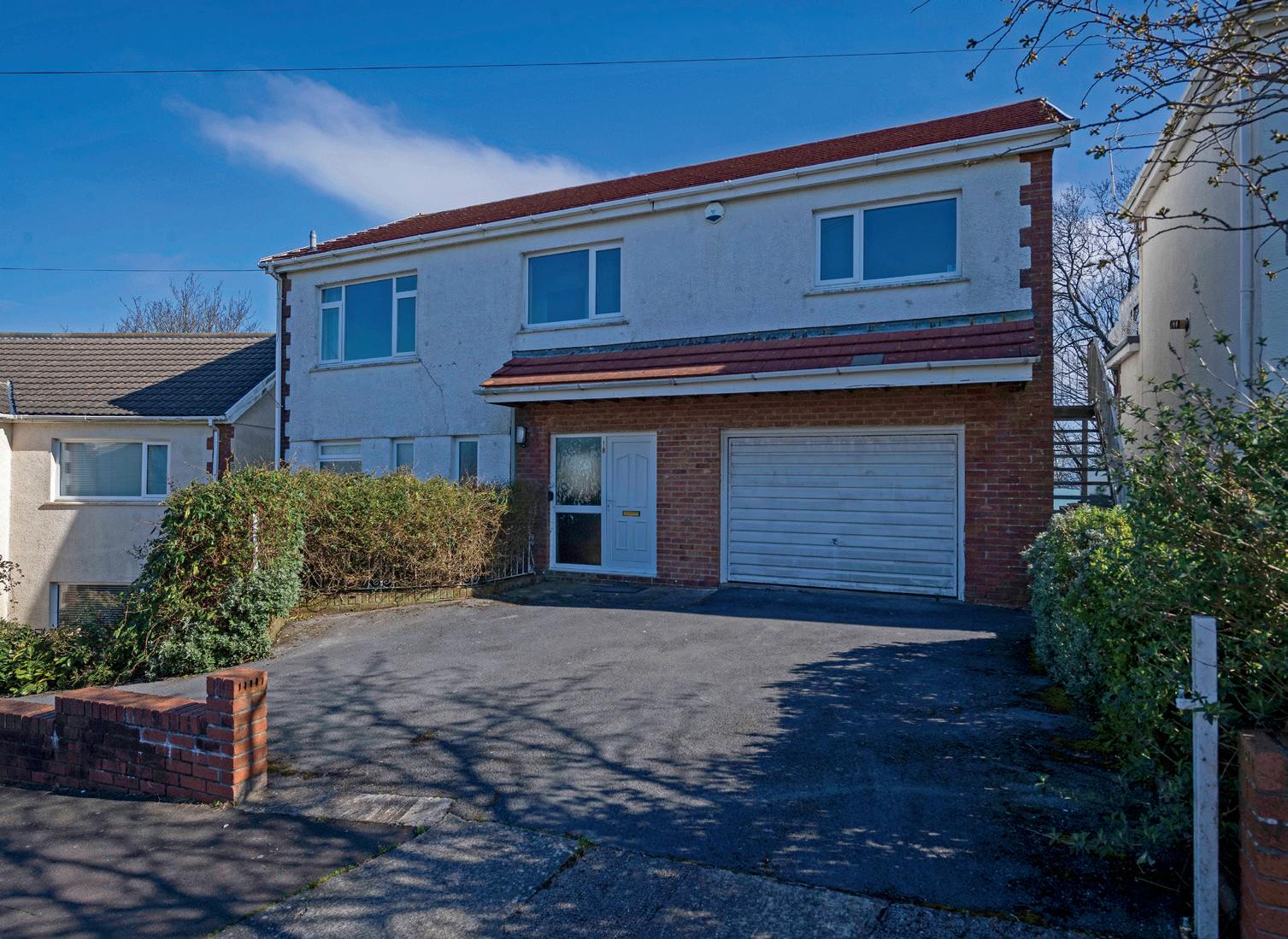
Step inside…
Entrance
You are greeted by a spacious entranceway laid with carpet. A frosted window at the front allows natural light to filter in. This space provides access to a variety
of different rooms and areas, including a WC, shower room, a generously sized bedroom, and a versatile study/bedroom. Additionally, you also have access to a garage, and two stairways leading to both the lower ground and first floor.
Let us firstly Journey to the first floor of this substantial home to see what it has to offer.
Landing
You arrive at the first-floor landing which provides access to the substantial lounge, kitchen/dining room, and a useful storage cupboard with fitted shelving. The landing also benefits from a feature window to the lounge and a large window to the front allowing lots of nature light.
The kitchen/dining room is generously sized and flooded with natural light thanks to the dual aspect windows that offer beautiful views of the sea and village. Accessed from both the hallway and the lounge, as well as an external stairway to the front. The kitchen area is well-equipped, with an array of wall and base units, a double sunken stainless-steel sink with drainage, a 4-ring electric hob, an elevated extractor fan, Stoves oven & grill, and vinyl flooring. The kitchen also houses an island, which provides extra storage and ample space for a large dining set where you can sit and enjoy the stunning outlooks.
Lounge
The enormous lounge is a beautifully bright space that boasts dual aspect windows offering exceptional views of Swansea Bay and Mumbles village. The natural light floods the room, making it feel even more spacious. The panoramic views from the windows are truly spectacular and provide a stunning backdrop to the room. Additionally, there is a sit-out balcony that allows you to enjoy the view and soak up some fresh air.



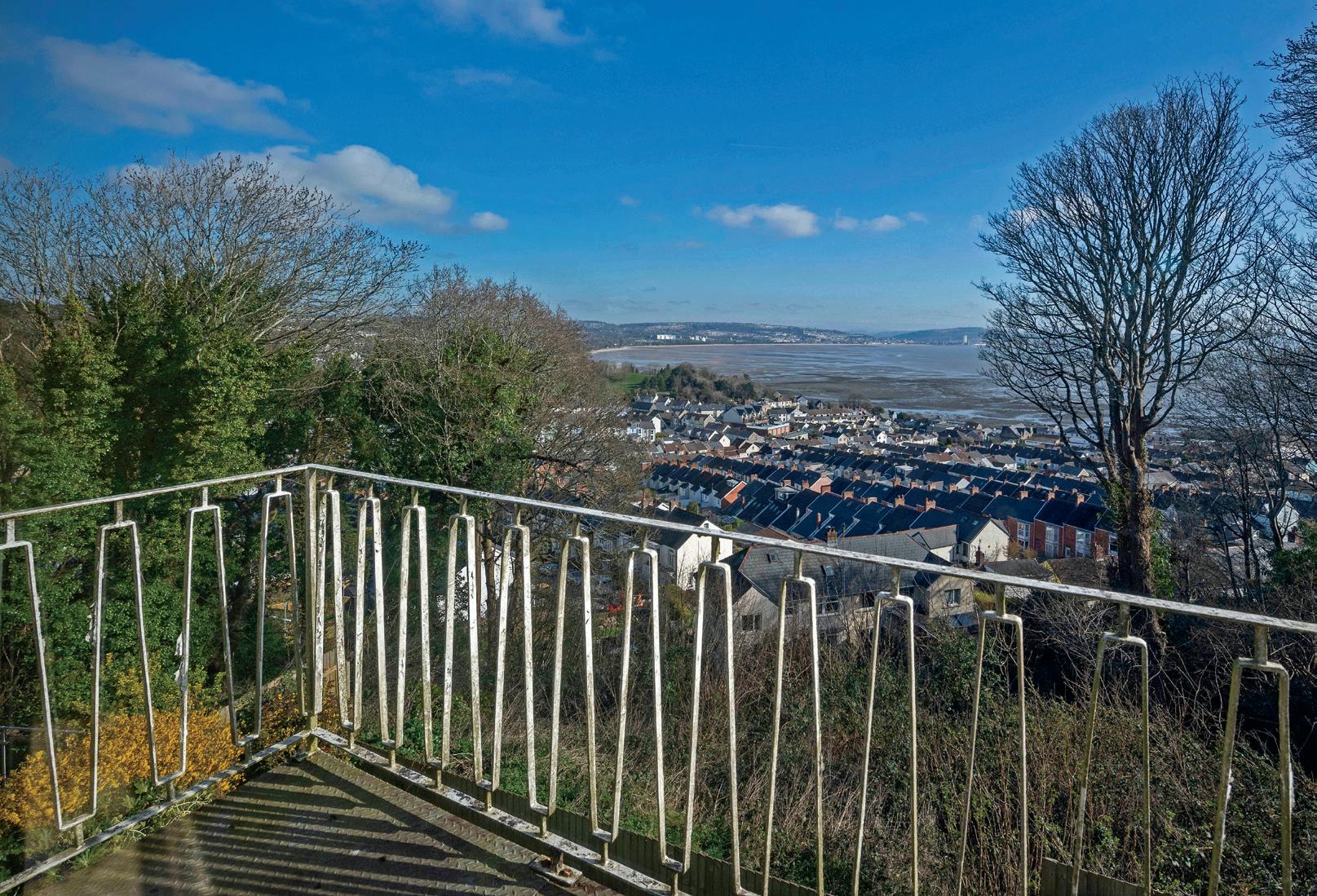
Journey back to the entranceway and let us explore the first floor.
Fully equipped with a WC, wash basin, frosted window to the front, part tiled walls, and vinyl flooring.
A useful ground floor shower room housing a wash basin with storage underneath, walk-in shower, heated towel rail, frosted window to the front, panelled walls, and vinyl flooring.
Bedroom three is the largest bedroom located on the ground floor. It boasts exceptional brightness, thanks to a large window located at the rear of the room. The window provides superb views of Swansea Bay and Mumbles Village, creating a serene and picturesque atmosphere. The room itself is generously sized and features carpet, coving, a wash basin with storage space underneath, and a convenient double built-in wardrobe with fitting hanging rails/storage cupboards.
The Study/Bedroom Four is situated to the rear of the home. The room features a window with beautiful views, which floods the space with natural light. Currently used as a study, this room offers a versatile space that could easily be converted into a bedroom if needed. The room offers coving, carpeting and an array of fitted shelving, providing ample storage.
Hallway
Descend the carpeted stairway to the ground floor hallway. Here the area is laid with vinyl flooring and allows access to two bedrooms, family bathroom, large storage cupboard, airing cupboard with fitted shelving, and access out to the front of the property, making it easy to come and go as needed.
Bedroom one is the largest bedroom within the home, offering ample space, vinyl flooring, and coving. The room is bright and airy, with dual aspect windows that allow for stunning views of the sea and garden. The bedroom boasts an array of built-in wardrobes, providing plenty of storage space for clothes and other belongings.
This space is a lovely-sized double bedroom that offers beautiful views of the sea and garden. The room is beautifully bright and offers vinyl flooring and coving.


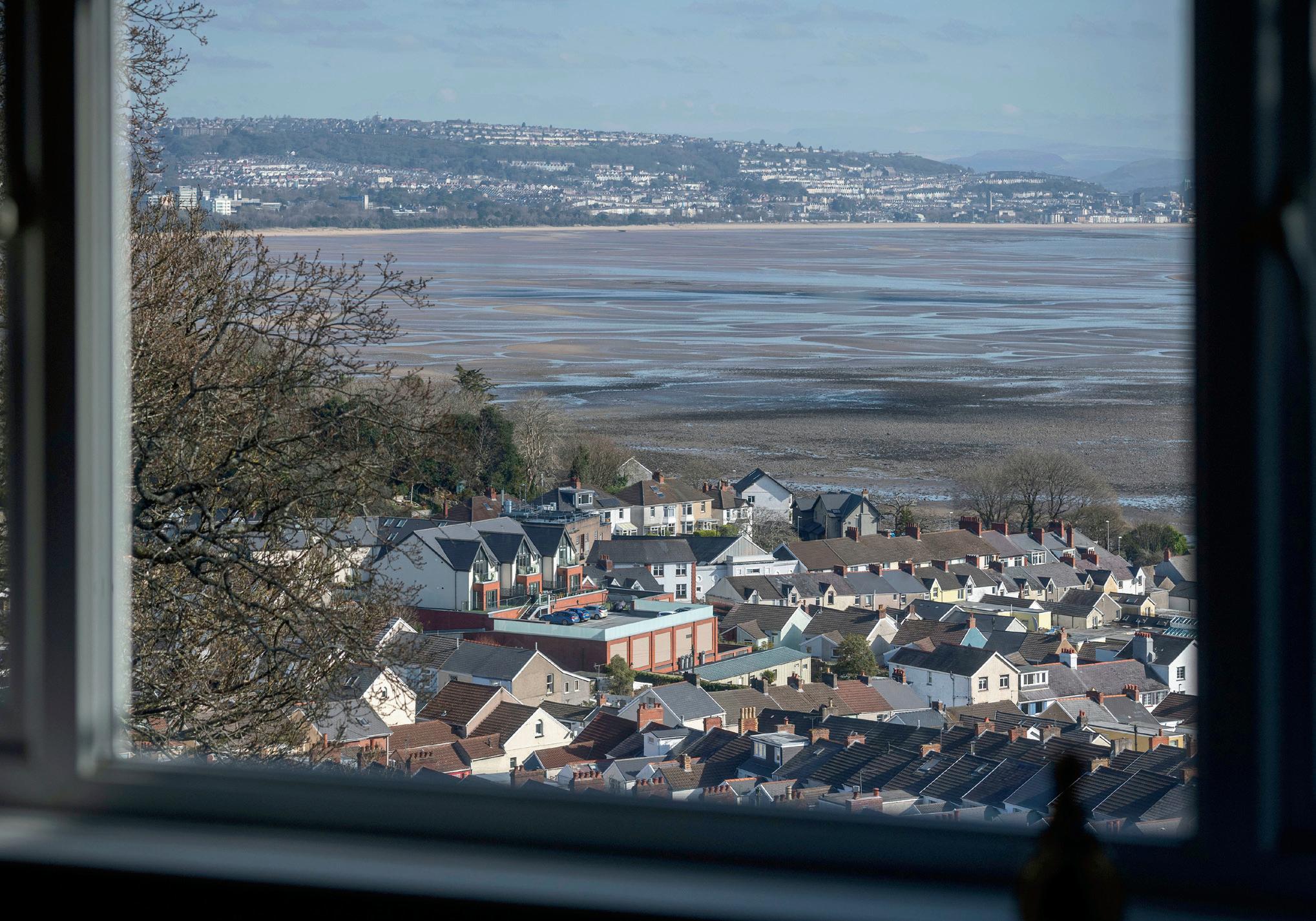
The family bathroom is furnished with a WC, wash basin, fitted bath with shower unit, and frosted window to the front.

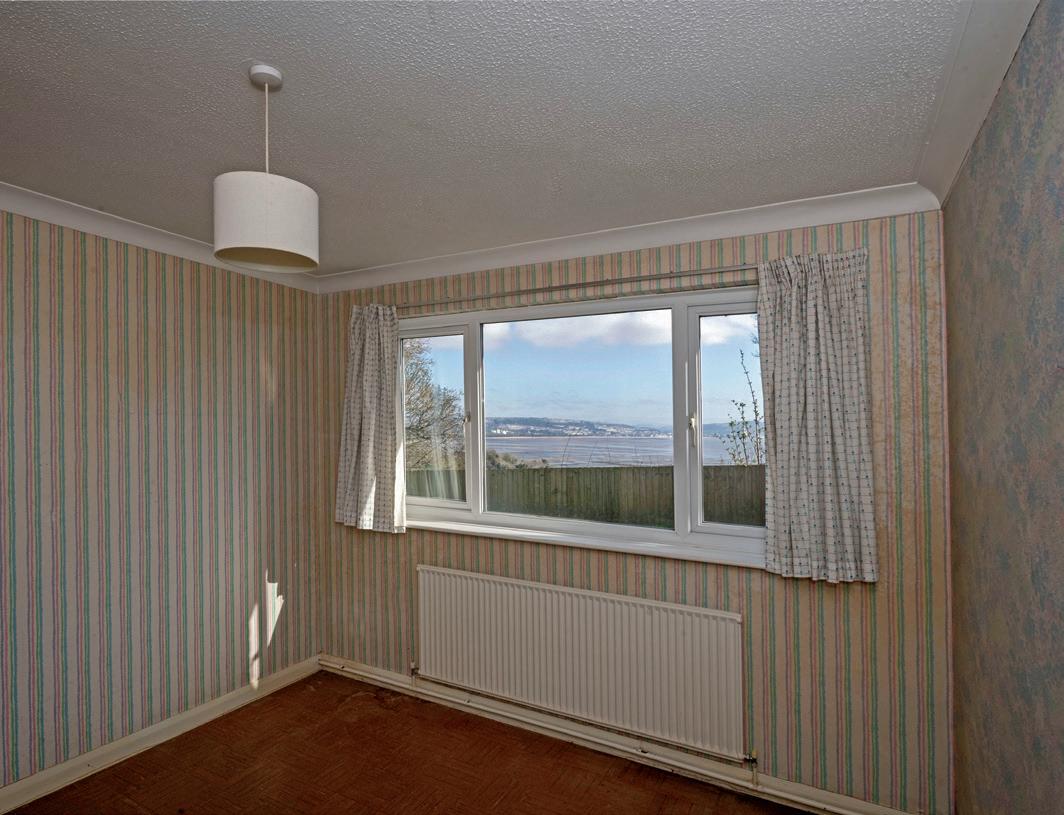



18 Wychwood Close benefits from a large integral garage equipped with lighting and electric. The garage can be accessed from the entranceway, with an up-and-over electric door and an additional pedestrian door.

The outside space is laid out over two tiers that include a level lawn and a raised patio area. This space is the perfect spot to unwind and enjoy the natural surroundings while taking in the spectacular views. The low fence that surrounds the area maximizes the view and creates a sense of openness that is both refreshing and inviting. The rear garden can be accessed from the front, making it easy to come and go as you please.

Langland is home to the infamous Langland Bay and has easy access to the boutiques, amenities and eateries of Mumbles village.



Situated within easy reach of Rotherslade, Langland and Caswell Bays, the latter two being both awarded the coveted blue flag beach awards recognising their quality, cleanliness and services with a coastal pathway connecting them. Both bays offer car parking, seasonal lifeguard duty, beachside cafes, and kiosks which are fully stocked with everything required for a perfect day at the beach. Langland Brasserie offers a more refined dining experience. The bays are also popular surfing and paddle board locations. Langland Bay Golf Club is just a short journey from the house. You also have the well-known tennis courts available to use if feeling more energetic.
Alongside our award-winning beaches, scenic coastal paths and Marina we are blessed with great sporting facilities. With championship golf courses, Olympic sized swimming pool and a full array of water sport activities to enjoy. Culturally benefiting from museums, galleries and theatres with a centre celebrating the works of Dylan Thomas. Swansea offers a direct line to London and Cardiff International Airport is approximately 45-minute drive. Mumbles is an absolutely charming coastal village, located to the west of The City of Swansea. The village itself offers a full array of quality restaurants and individual boutiques.
The village is popular with families due to the beautiful parks, award winning beaches and gardens, with excellent school catchments. Recently listed in The Sunday Times as the best place to live in Wales. Mumbles is known locally as the gateway to the Gower Peninsular which is the first ever designated area of natural outstanding beauty, with beautiful beaches, interesting coves to explore and breath-taking coastal walks.
Agents notes: All measurements are approximate and for general guidance only and whilst every attempt has been made to ensure accuracy, they must not be relied on. The fixtures, fittings and appliances referred to have not been tested and therefore no guarantee can be given that they are in working order. Internal photographs are reproduced for general information and it must not be inferred that any item shown is included with the property. For a free valuation, contact the numbers listed on the brochure. Copyright © 2023 Fine & Country Ltd. Printed 25.04.2023

The production of these particulars has generated a £10 donation to the Fine & Country Foundation, charity no. 1160989, striving to relieve homelessness.
Visit fineandcountry.com/uk/foundation


