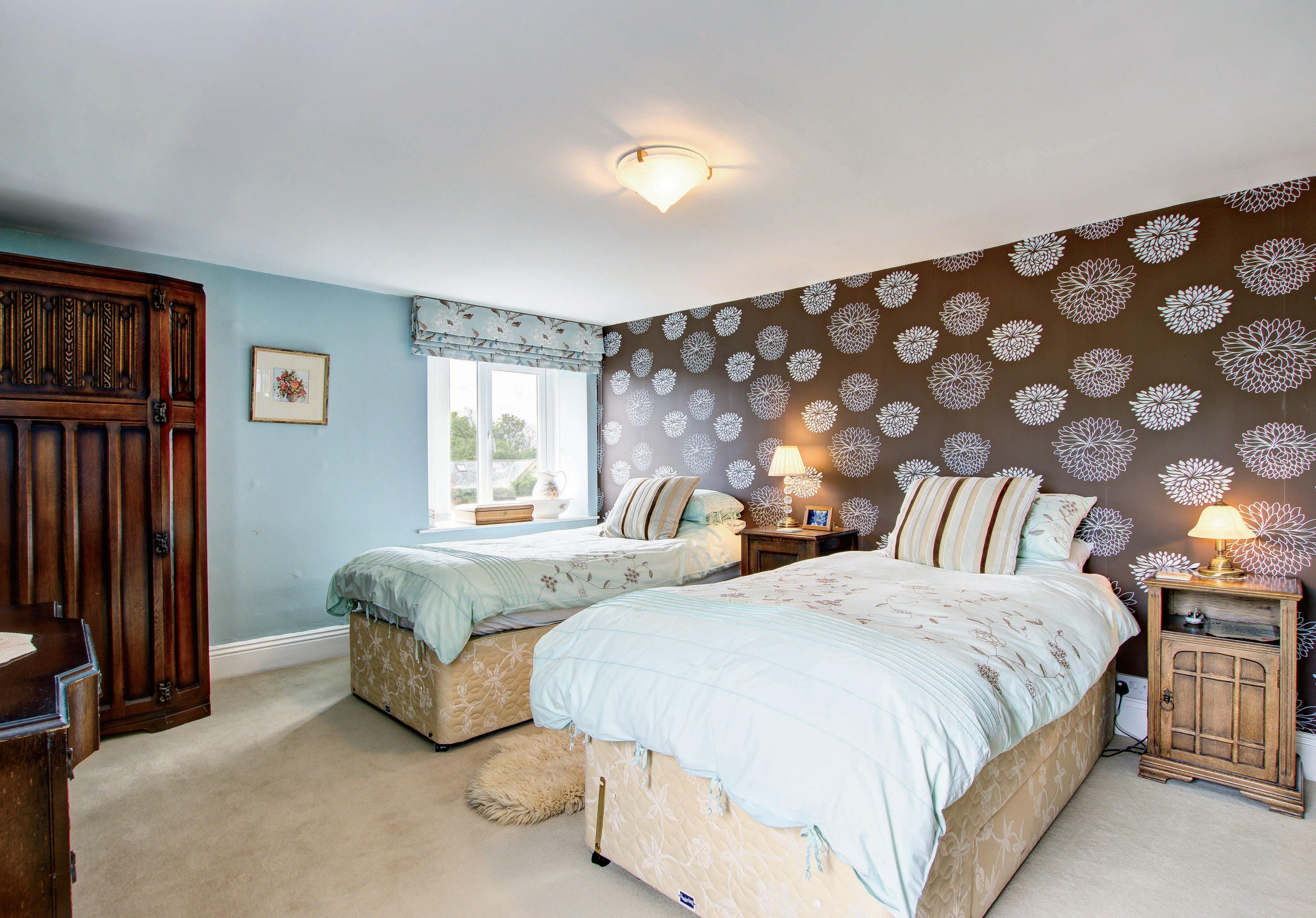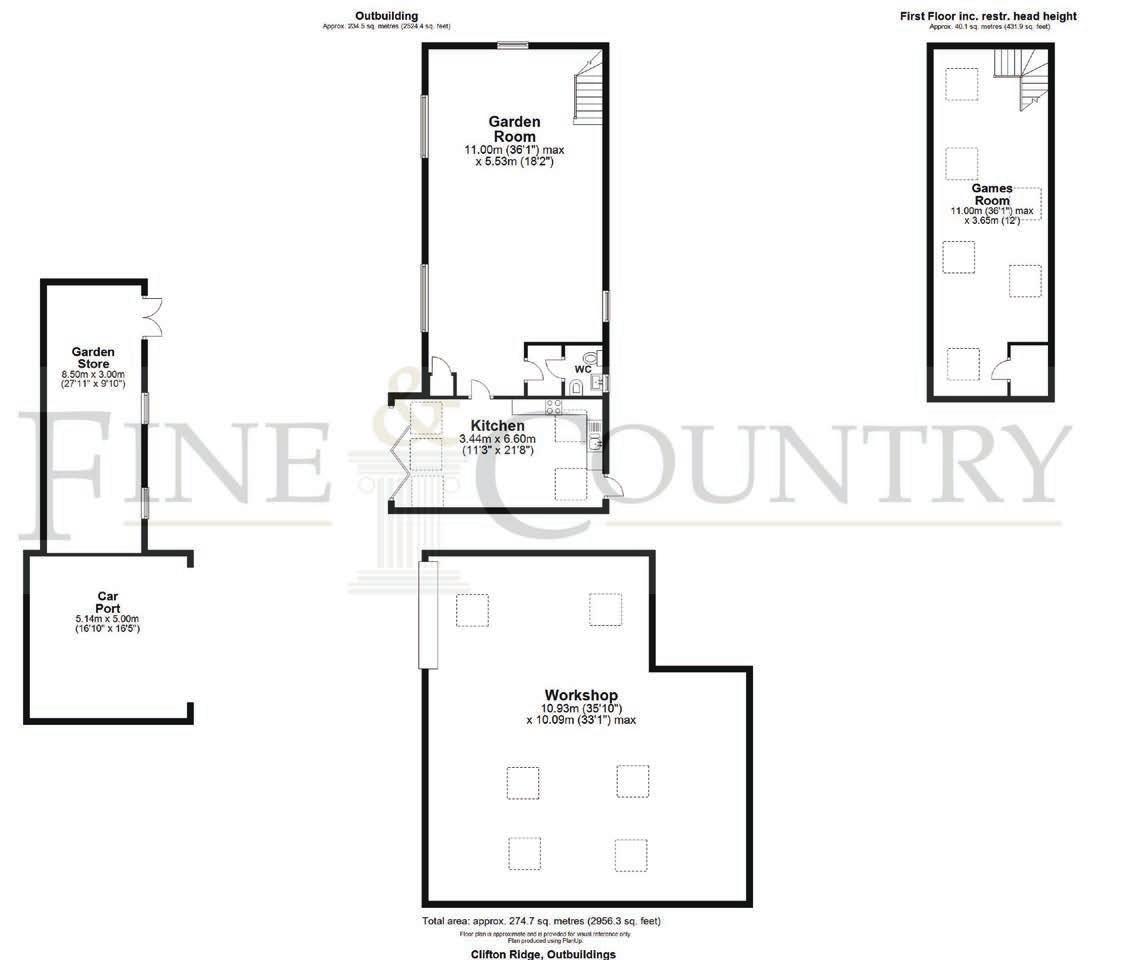

CLIFTON RIDGE

Located on the outskirts of the highly desirable town of Morpeth and with easy access to excellent road links to Newcastle and beyond, this lovely property offers a world of possibilities.

Boasting extremely spacious and versatile accommodation this much-loved home is set in approximately 1.5 acres of gardens, enhanced by substantial outbuildings within the grounds.

As you step inside this delightful property, you will be immediately struck by its welcoming atmosphere and charming character. Clifton Ridge benefits from three generous reception rooms, including an extremely spacious sitting room, an elegant dining room, and also a bright and sunny conservatory. The kitchen/ breakfast room offers the perfect space to prepare and enjoy delicious homecooked meals, while the four comfortable bedrooms provide a peaceful haven for a restful night’s sleep.
Within the magnificent grounds, there are several outbuildings, including an exceptional workshop, perfect for the motor enthusiast, as well as a generous carport, and a further workshop/garden store. This wonderful home also has an expansive garden room, which has a separate large kitchen and a spacious loft games room. Currently, this versatile building is used for entertaining and is ideal for those who like to get together with friends and family. Alternatively, the garden room could be effortlessly transformed into spacious home office accommodation. There is also planning permission to further extend the Garden Room, to provide an excellent two/three bedroom cottage. This would be ideal for a holiday let, or multi-generational living accommodation, which truly amplifies the potential of this remarkable property.
Whether you desire a spacious family home, a place to entertain and create lasting memories, or the opportunity to customise your living environment, Clifton Ridge effortlessly caters to your aspirations.
Accommodation in brief:
Ground Floor:
Entrance Lobby | Sitting Room | Dining Room | Conservatory | Kitchen/ Breakfast Room | Utility Room | WC | Garage
First Floor:
Principal Bedroom Suite with Ensuite Shower Room | Three Further Double Bedrooms | Family Bathroom | Shower Room
Accommodation – Ground Floor:
Entering through the lobby a warm and inviting sitting room with a lovely fireplace awaits. The elegant dining room sets the stage for formal entertaining, whilst the bright and sunny conservatory offers wonderful views over the gardens and grounds. The spacious kitchen/breakfast room and large utility room provide practicality, while a WC and garage complete the ground floor accommodation.





First Floor:
Ascend the staircase to the light and airy landing on the first floor, granting access to four, spacious bedrooms. The principal bedroom delights with fabulous views over the gardens from the balcony and features a gorgeous en-suite shower room. There are three further double bedrooms, a bathroom and a shower room to complete the first-floor accommodation.












Outdoor Space:
At the front of the property, a parking area welcomes you, complemented by electrically operated gates leading to the driveway to the rear of the property. Clifton Ridge boasts approximately 1.5 acres of delightful gardens and grounds featuring expansive lawns, shrubberies and majestic trees creating a wonderful area to relax. There are several terraced areas for alfresco dining and to appreciate the surroundings. This wonderful home offers substantial outbuildings, including an impressive workshop which is a motor enthusiast’s dream, as well as a separate car port building, and a further workshop/garden store. For those seeking a lifestyle opportunity, there is an additional paddock that is currently home to chickens and ducks.
Garden Room:

The centrepiece in the wonderful grounds is a magnificent garden room, converted from an old hemmel. This incredible space is used regularly for entertaining, complete with a well-equipped kitchen. There is also a further room on the first floor, currently used for hobbies. This very useful building could also be used as a large home office space. Planning permission has been granted to further develop the garden room into a two/three bedroom cottage. With separate access to the main house, this would be perfect for a holiday-let, or for multigenerational living.
The Area:
The bustling town of Morpeth, located approximately two miles away, offers an extensive range of facilities, including a wealth of restaurants, bars, cafes, leisure facilities, independent shops, various supermarkets, and a golf course, and some of the finest schools in the region. Notably, both Morpeth First School and King Edward VI school have been awarded Ofsted’s Outstanding status. Numerous private educational options can also be found nearby. The stunning Northumbrian coast can be reached in just twenty minutes. Transport links are excellent, with convenient access to the A1, superb bus links, and rail travel to Newcastle, Edinburgh, London and beyond via Morpeth’s mainline station.

Distances
• Morpeth - 2 miles
• Newcastle City Centre - 14 miles
• Edinburgh - 111 miles
Nearest Stations
• Morpeth – 2 miles
• Newcastle - 14 miles
Nearest Airport
Newcastle - 10 miles
Services:
Mains Water & Electricity | Septic Tank Drainage | Gas Central Heating & Hot Water
These services have not been tested and no warranty is given by the agents.
Tenure: Freehold
Local Authority: Northumberland County Council - Band G


EPC Rating: D
Viewing Arrangements: Via the vendors’ agents:
Sarah Tuer - Fine & Country Newcastle and Northumberland
The Estate Office, Rock, Alnwick, NE66 3SB


Tel: 01665 200080
Email: northumberland@fineandcountry.com
Sarah Tuer Limited T/A Fine & Country Newcastle and Northumberland. Registered in England and Wales. Company Registration No: 13845010 Registered Office: Eva Lett House, 1 South Crescent, Ripon, HG4 1SN copyright © 2023 Fine & Country Ltd.Agents notes: All measurements are approximate and for general guidance only and whilst every attempt has been made to ensure accuracy, they must not be relied on. The fixtures, fittings and appliances referred to have not been tested and therefore no guarantee can be given that they are in working order. Internal photographs are reproduced for general information and it must not be inferred that any item shown is included with the property. For a free valuation, contact the numbers listed on the brochure. Printed 19.05.2023





FINE & COUNTRY
Fine & Country is a global network of estate agencies specialising in the marketing, sale and rental of luxury residential property. With offices in over 300 locations, spanning Europe, Australia, Africa and Asia, we combine widespread exposure of the international marketplace with the local expertise and knowledge of carefully selected independent property professionals.
Fine & Country appreciates the most exclusive properties require a more compelling, sophisticated and intelligent presentation –leading to a common, yet uniquely exercised and successful strategy emphasising the lifestyle qualities of the property.
This unique approach to luxury homes marketing delivers high quality, intelligent and creative concepts for property promotion combined with the latest technology and marketing techniques.
We understand moving home is one of the most important decisions you make; your home is both a financial and emotional investment. With Fine & Country you benefit from the local knowledge, experience, expertise and contacts of a well trained, educated and courteous team of professionals, working to make the sale or purchase of your property as stress free as possible.
