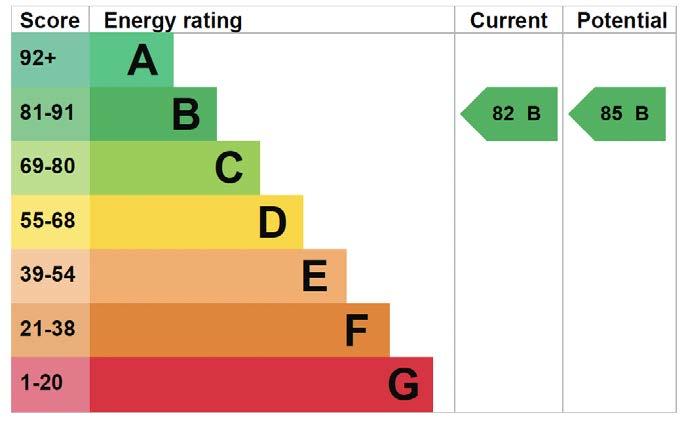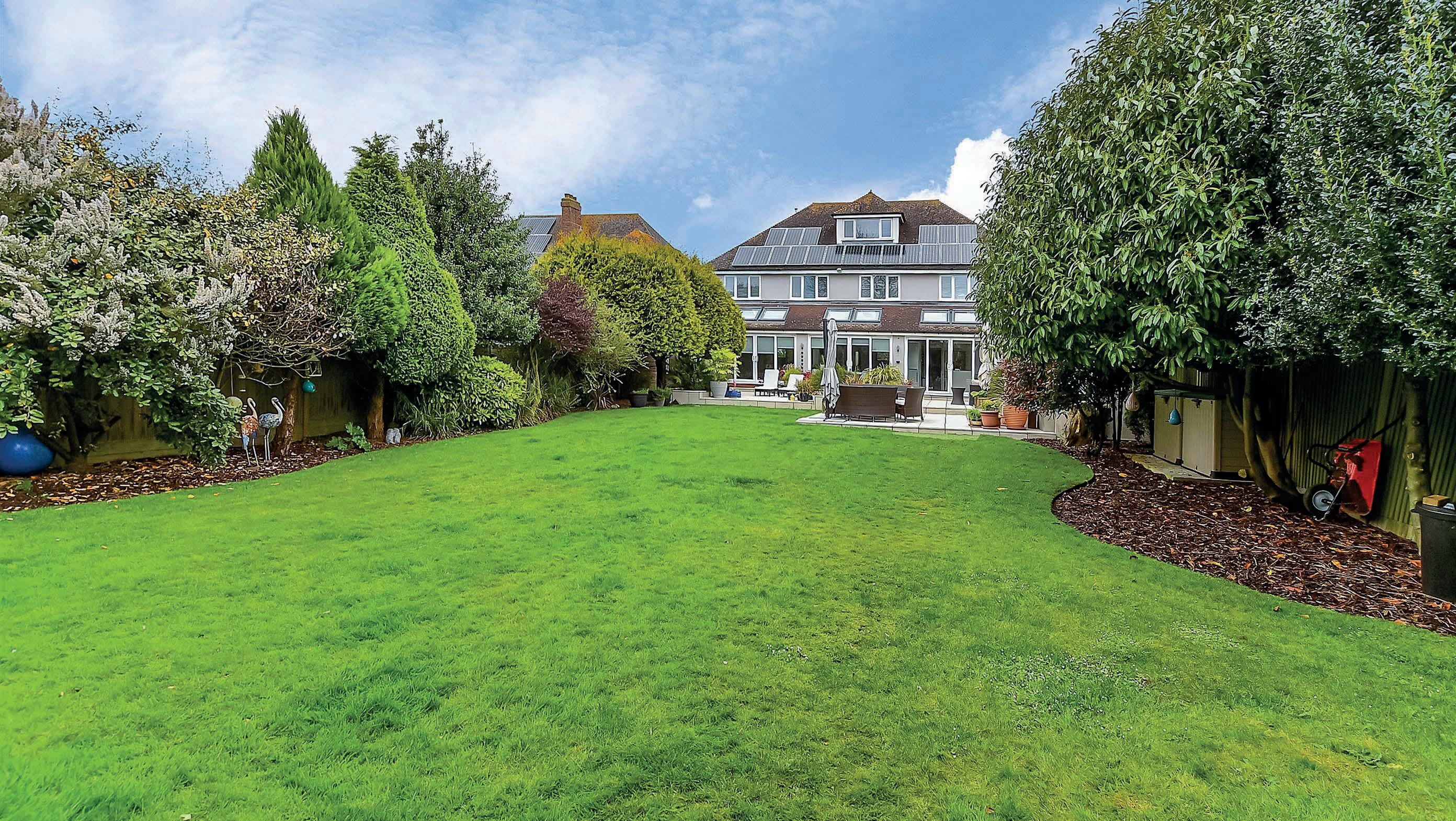
17 Cherry Garden Lane
Folkestone | Kent | CT19 4AD



17 Cherry Garden Lane
Folkestone | Kent | CT19 4AD

This stunning detached six bedroom property was originally built in the 1930s but was completely remodelled and extended by a builder to become the ultimate modern family home for even the most discerning of owners. It is located in a quiet and tranquil area on the outskirts of Folkestone within walking distance of excellent primary and grammar schools and only moments from the M20 for very easy access to Ashford, Dover and London, while Folkestone West station is close by and can whisk you to St Pancras in well under an hour.
It is approached via an in-and-out block paved driveway where you can park three cars and leads to the garage as well as to the pitched roof porch and modern front door. This has full height side windows providing additional natural light and opens into a spacious hall with underfloor heating that flows throughout the ground floor. There is also a coat and boot cupboard and room for a computer desk beside the attractive oak staircase. It is at this stage that you can begin to appreciate how very light and bright the house is, which is very well illustrated as you walk through double doors into the awe-inspiring open plan living space with its veritable wall of patio doors and windows opening onto the vast rear terrace and skylights above. There are two seating areas including one with a modern electric fire as a focal point and the other family area with views over the garden as well as a contemporary electric fire. Friends will enjoy sitting down to a meal in the dining area overlooking the terrace while the family can happily gather round the contemporary kitchen/breakfast room. This includes a large central island/breakfast bar and a raft of flat fronted cream units with stylish stone covered worktops housing a halogen hob, Bosch double oven, dishwasher, American fridge freezer and a separate wine fridge and leads to a cloakroom and the large fitted utility room with a washing machine, tumble dryer and a laundry chute from the first floor. There is also access to a study with a wall of fitted cupboards providing plenty of storage facilities and access to the garage with its electric garage door and rubber flooring, so makes an excellent gym.
On the impressive U-shaped galleried landing with its hard wearing wood effect laminate flooring that continues throughout the first floor, is a linen cupboard and the laundry chute, so you never have to carry dirty washing downstairs. There is a contemporary family shower room and separate modern family bathroom with a trendy basin and five double bedrooms with fitted cupboards. These include one with a built in TV, another with a walk-in wardrobe/dressing area and a third that is currently designed as a large dressing room with copious fitted wardrobes. A staircase, with a large understairs cupboard, leads up to the superb second floor suite. This has its own galleried landing, dressing area with a walk-in wardrobe and double doors opening into the gorgeous first bedroom with a partially vaulted ceiling and a bay window offering stunning views across the garden and the adjacent cricket ground. There is also another walk-in wardrobe dressing area and a spacious en suite shower room.
The totally enclosed, south facing rear garden is delightful. It has an impressive tiled terrace with raised beds that spans the width of the property and where you can relax in the sunshine or enjoy al fresco dining. This leads to an excellent outdoor office with lighting, electrics and WiFi so is just the place if you want to work from home but not be disturbed by activities in the house. It would also make a great games room/bar, while further down the garden there is a patio with a hot tub that is ideal for an early evening soak with a glass of wine and a very large wood clad shed with a tiled roof. It is currently being used for storage and has been divided into two parts with the larger section incorporating a boarded mezzanine area. However this building could be converted to provide additional accommodation subject to the necessary permissions. The garden is bordered by delightful mature trees and shrubs that surround a large and well-kept lawn. There are 20 solar panels on the roof ensuring that the electricity bills are minimal with a portion of the electricity generated being returned to the National Grid.
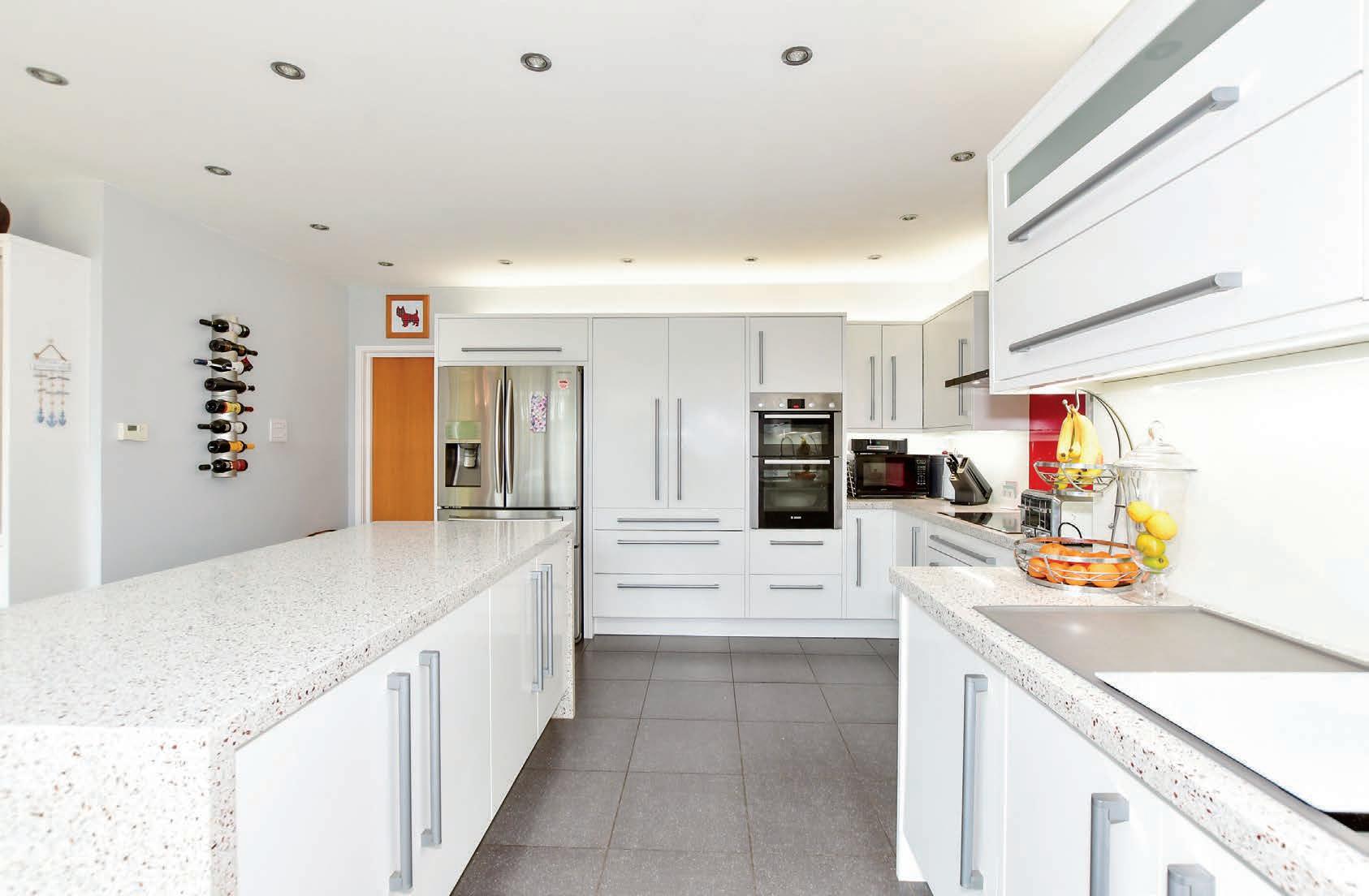
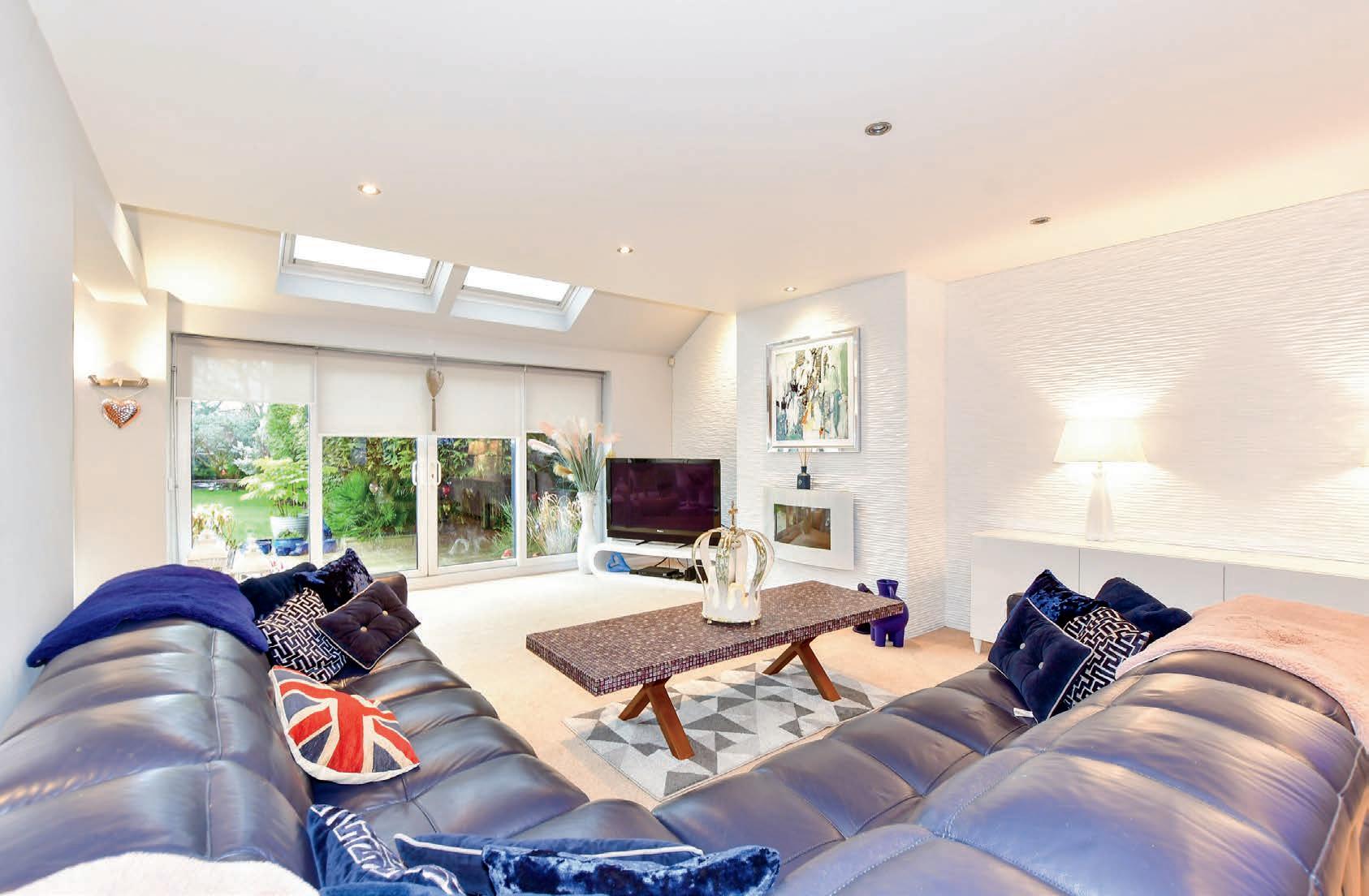
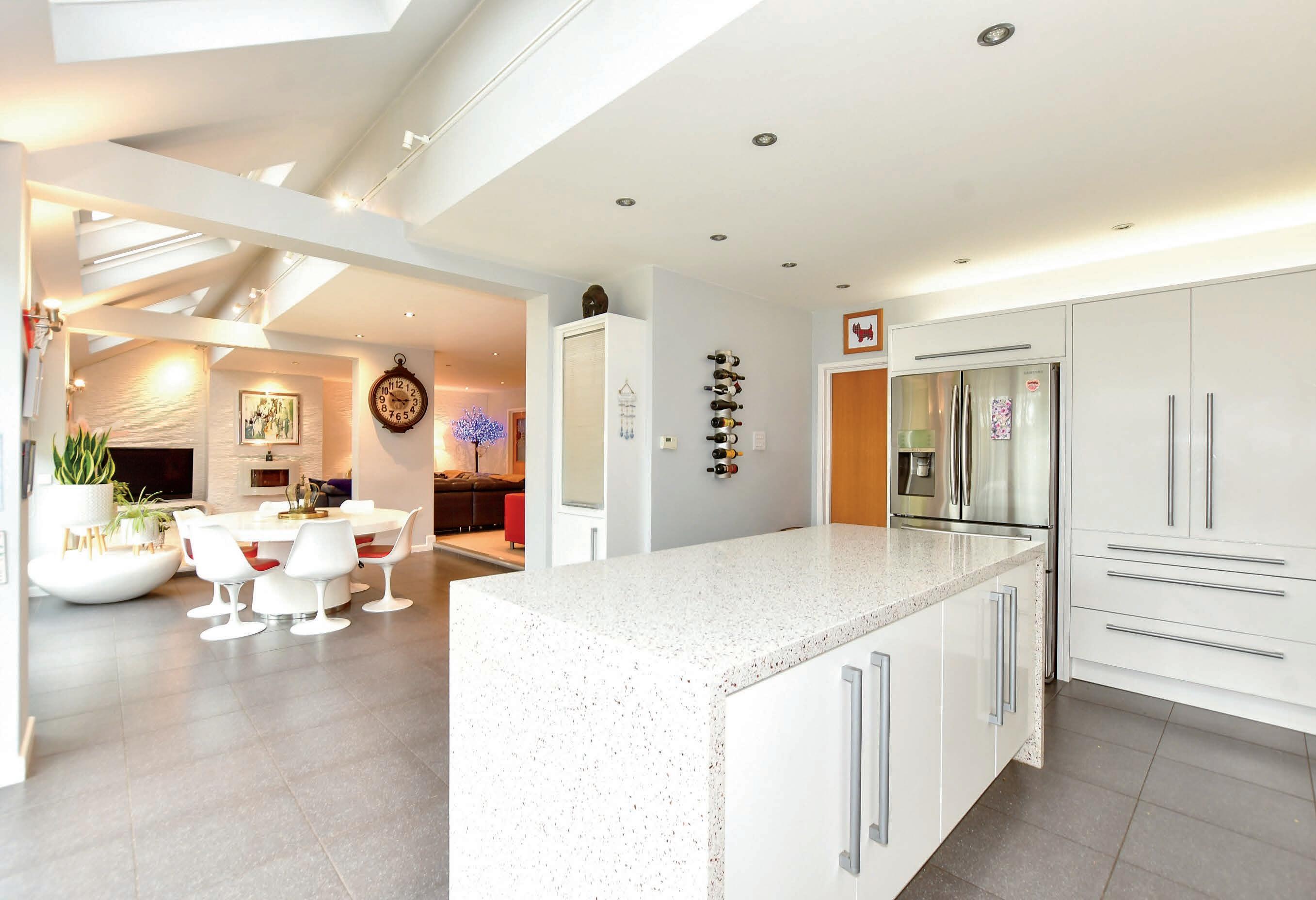


This has been a great family home for the past 10 years when we moved to Folkestone. We chose this house as it had just been renovated so we could move in without having to do anything except install our furniture. The location is wonderful as it backs onto the Harvey Grammar School cricket ground where we can listen to the summer sound of leather on willow. It is also like a quiet and peaceful oasis yet we could easily commute for work and be in London door to door in about an hour while the Channel Tunnel is nearby for trips to the Continent. There are excellent schools in the vicinity including four primary and two grammar schools that are all rated Outstanding by Ofsted, as well first class private schools in Dover, Canterbury and Ashford. However with the family having grown up, we feel it is time to downsize and move to somewhere a little smaller.
Folkestone is a delightful seaside town and it is not far to Folkestone West and Folkestone Central stations and to the town centre, with its plethora of restaurants, individual shops and businesses, including those in the Creative Quarter. There is also the famous Leas where you can walk along the vast green space at the top of the cliff, overlooking the sea across to France or stroll down to the beach and the award winning Lower Leas Coastal Park. There is also the rejuvenated Harbour Arm with its events, food stalls and artworks surrounding the harbour. For sporting enthusiasts there is the Folkestone Sports Club as well as the rugby, football, cricket, bowls and hockey clubs while golfing aficionados can play at the Henry Cotton designed Sene Valley or Etchinghill golf courses.”*
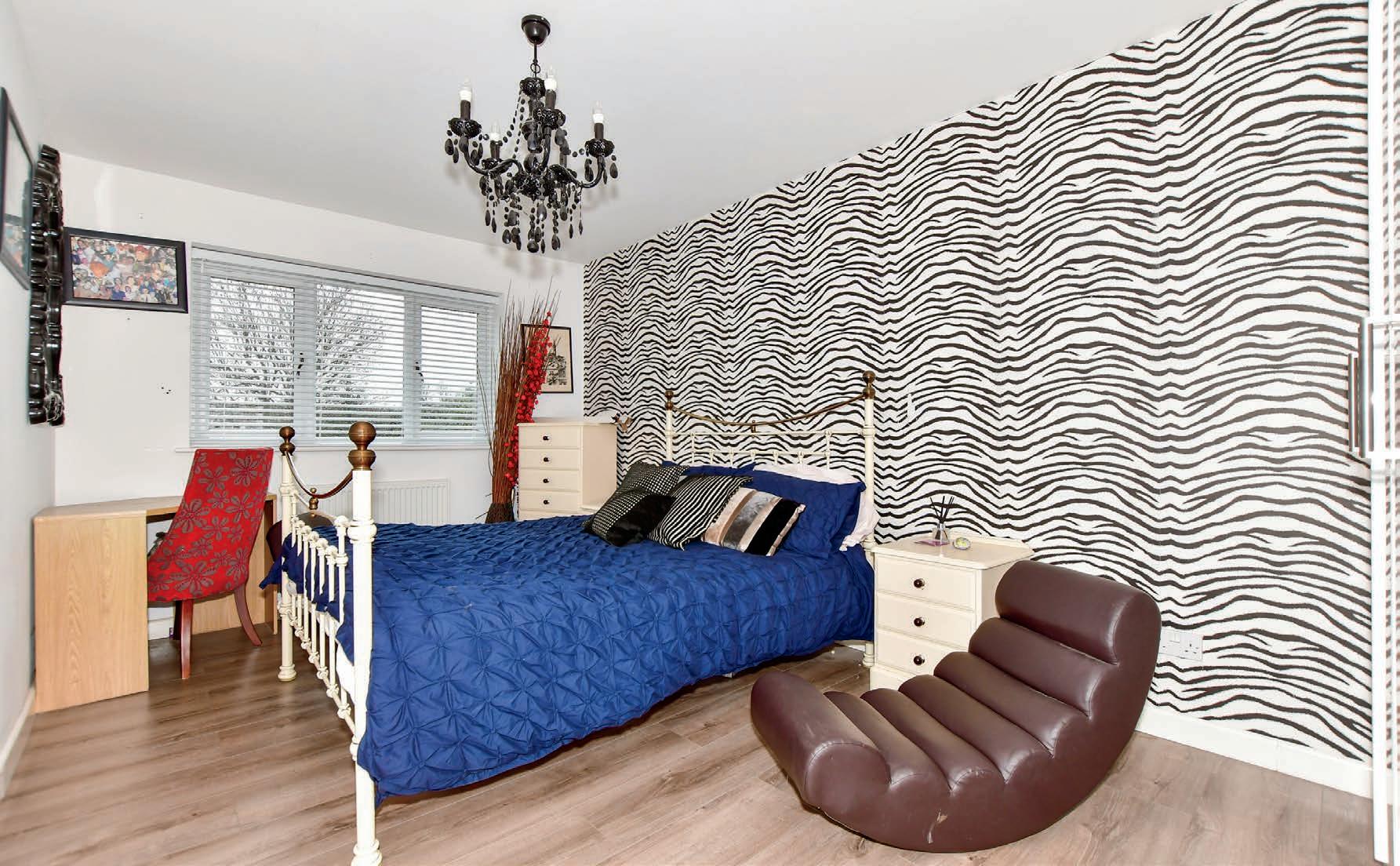
* These comments are the personal views of the current owner and are included as an insight into life at the property. They have not been independently verified, should not be relied on without verification and do not necessarily reflect the views of the agent.

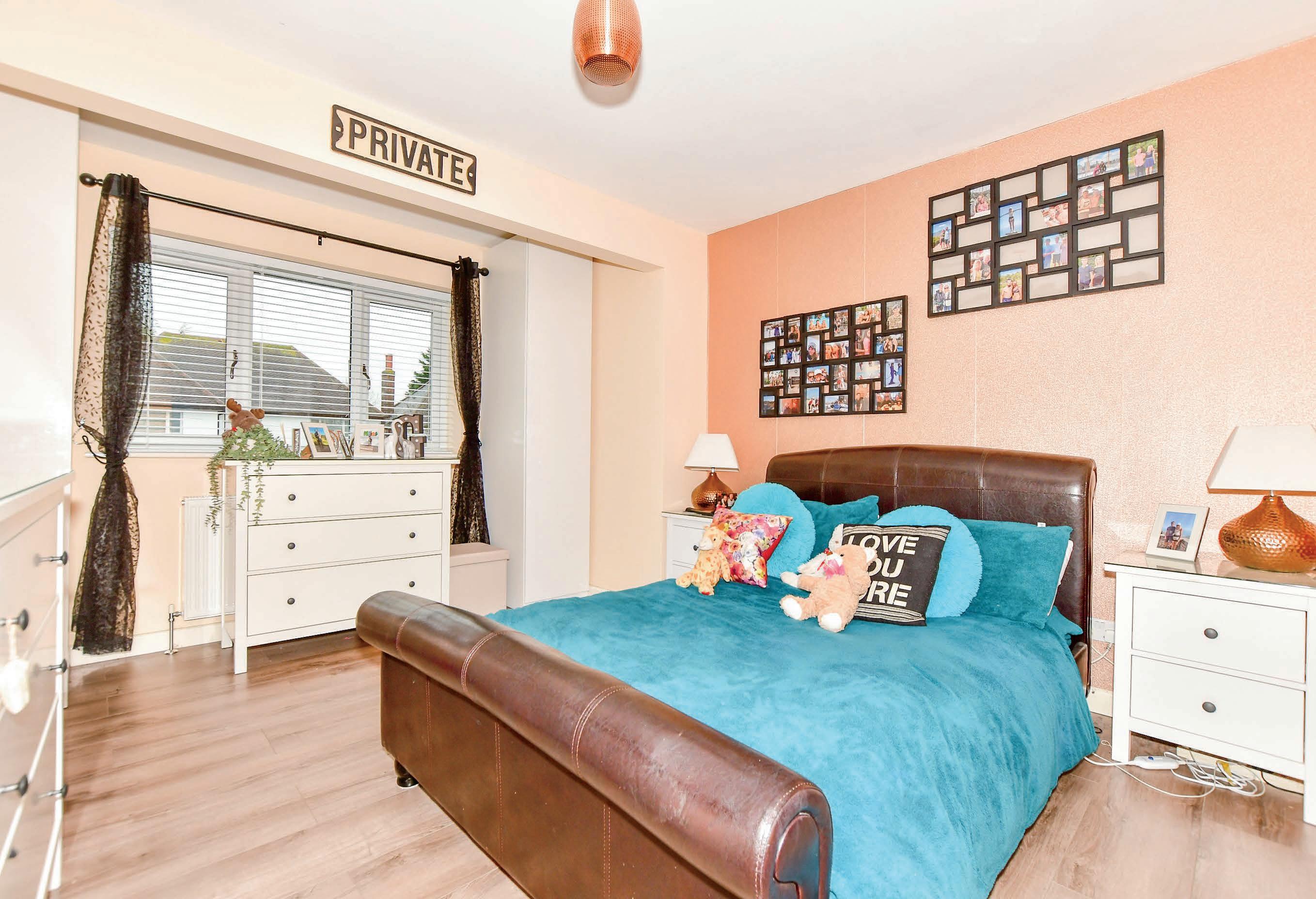


Travel Information
By Road:
Folkestone West Station
Channel Tunnel
Ashford International
Dover Docks
Gatwick Airport
Charing Cross
By Train from Folkestone West
High-Speed St. Pancras
miles
miles
miles
miles
miles
mins
Charing Cross 1hr 30mins
Victoria 1hr 18 mins
Ashford International 14 mins
Leisure Clubs & Facilities
Three Hills Sports Club 01303 846020
Folkestone Invicta Football Club 01303 221819
Etchinghill Golf Club 01303 862929
Folkestone Rugby Club 01303 316005
Sene Valley Golf Club 01303 268513
Folkestone Bowls Club 01303 210023
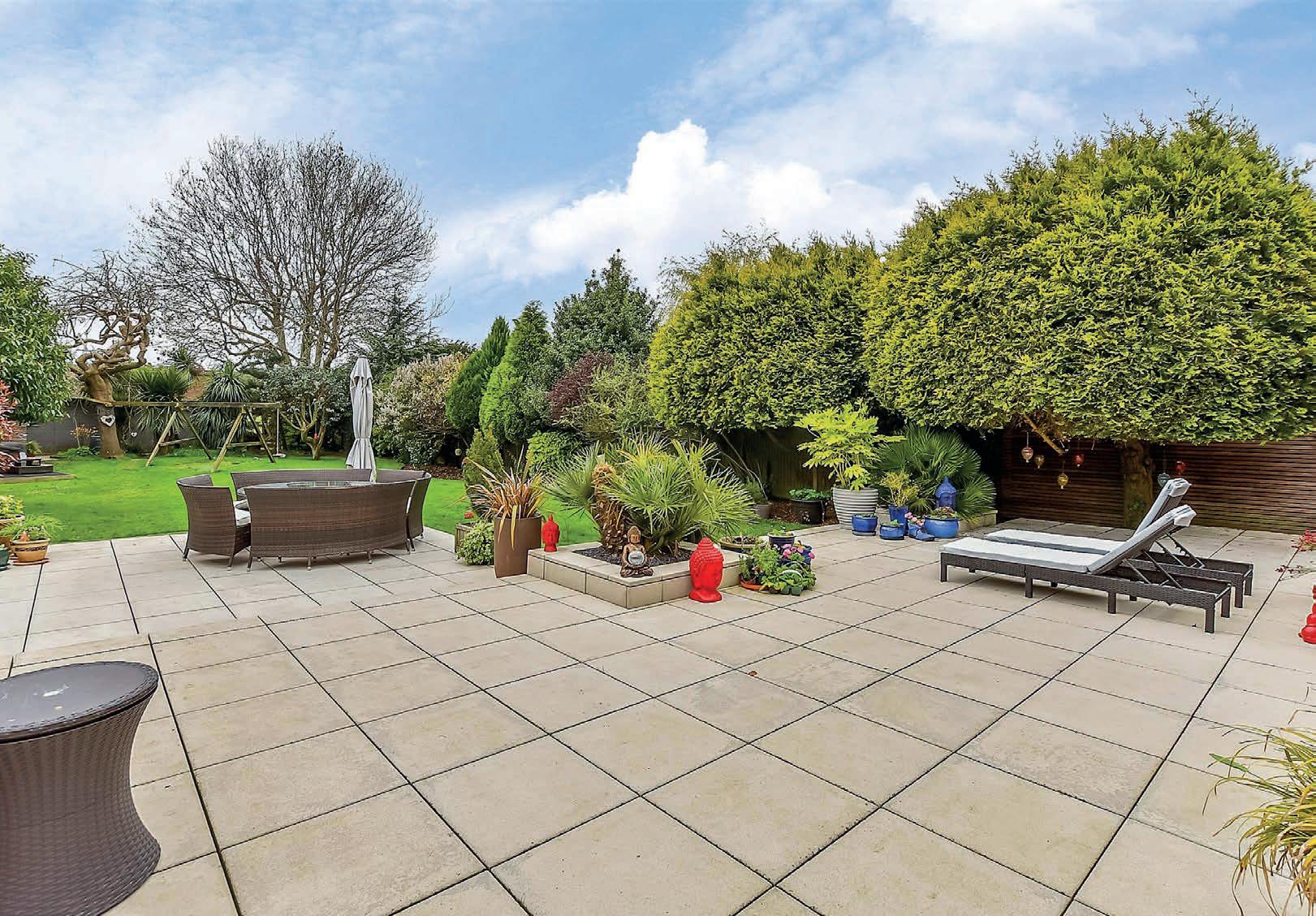
Healthcare
Whitehouse Surgery
01303 275434
Sandgate Road Surgery 01303 851241
Manor Road Surgery 01303 851122
Harbour Medical Practice 01303 330707
William Harvey Hospital 01233 633331
Royal Victoria Hospital 01303 850202
Education
Primary Schools:
Hawkinge Primary 01303 893892
St Eanswythe’s Primary 01303 255516
St Martin’s Primary 01303 238888
Dover College Junior 01304 205969
Ashford School (Prep) 01233 625171
Secondary Schools:
Harvey Grammar for Boys 01303 252131
Folkestone School for Girls 01303 251125
Dover Girls Grammar 01304 242400
Dover Boys Grammar 01304 206117
Dover College 01304 205969
Ashford School 01233 625171
Entertainment
Marlowe Theatre, Canterbury
01227 787787
Leas Cliff Hall 01303 228600
The London and Paris
Rocksalt 01303 212070
Hotel Imperial 01303 267441
Local Attractions/Landmarks
Hawkinge Battle of Britain Museum
Caesar’s Camp
Port Lympne Animal Park
Dover and Deal castles
Secret War Tunnels
Canterbury Cathedral
Hythe Miniature Railway
The Leas
Folkestone Creative Quarter
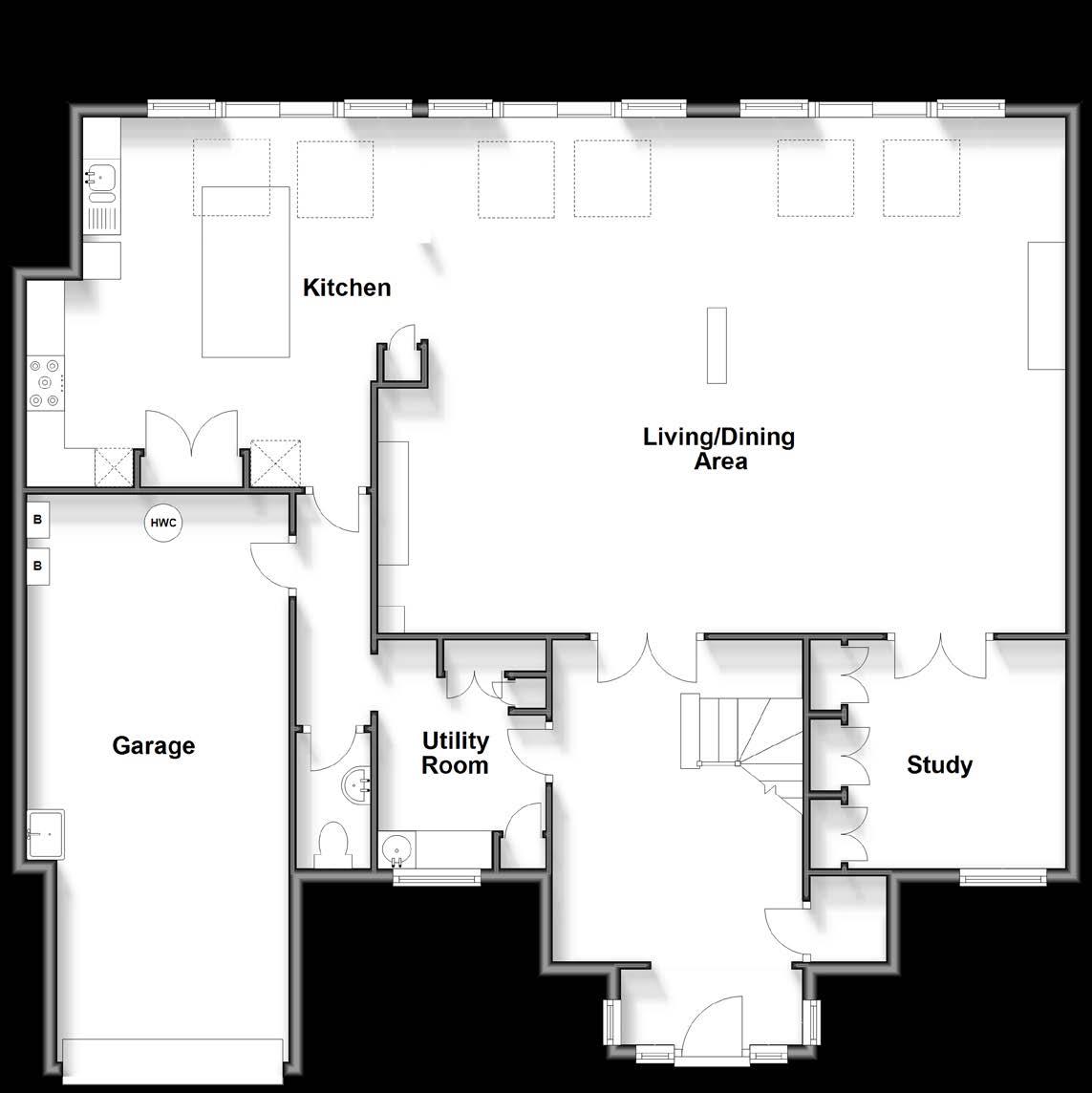

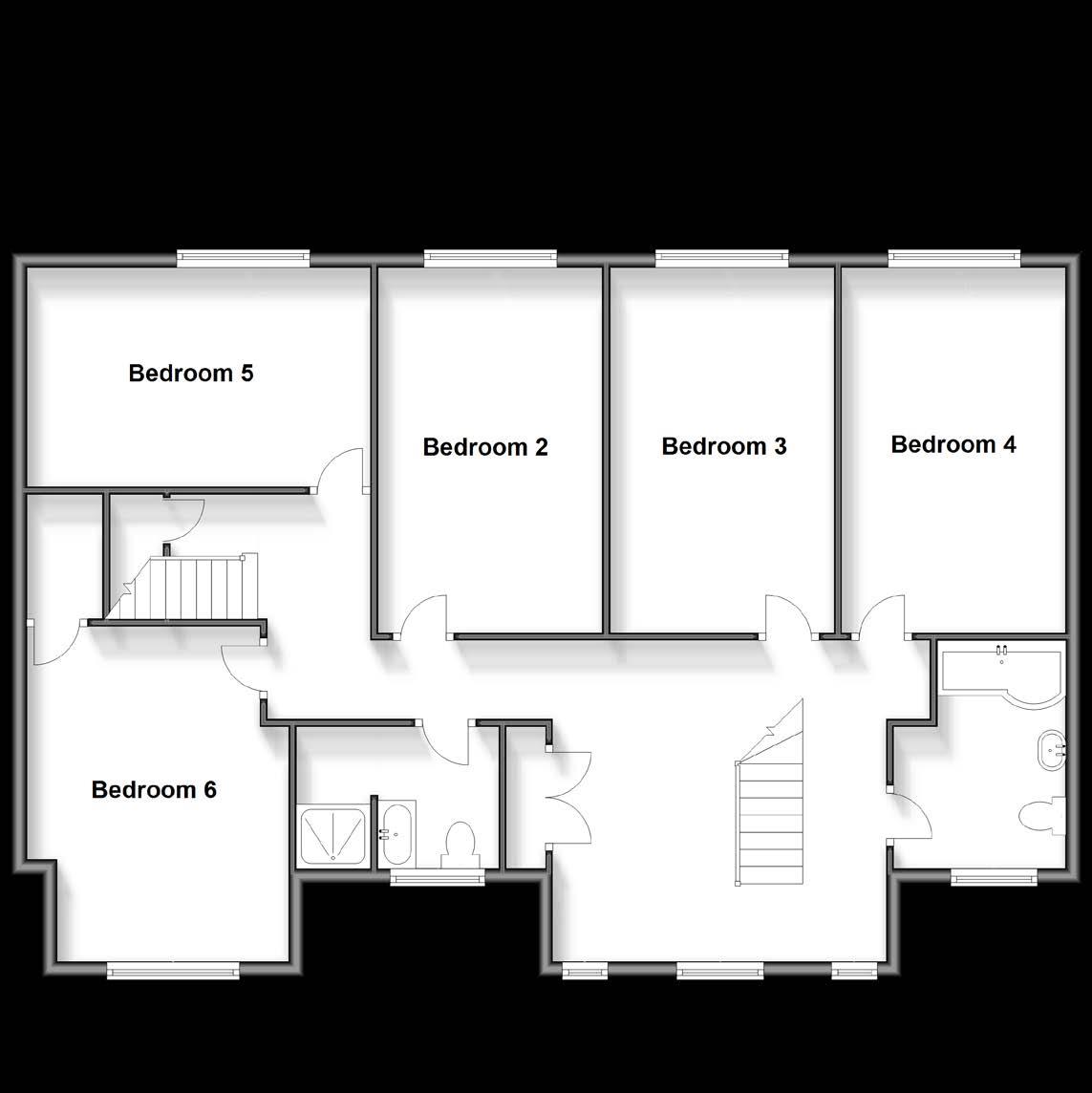
GROUND FLOOR
Entrance Porch Hall Cloakroom Study Living/Dining Area: 28’7 x 22’0 (8.72m x 6.71m)
FIRST FLOOR
Landing
Bedroom 2: 16’0 x 9’8 (4.88m x 2.95m) Bedroom 3: 16’0 x 9’8 (4.88m x 2.95m)
Bedroom 4: 16’0 x 9’8 (4.88m x 2.95m)
Bedroom 5: 15’1 x 9’8 (4.60m x 2.95m)
Bedroom 6: 14’6 x 11’5 (4.42m x 3.48m)
Bathroom
Shower Room
SECOND FLOOR Landing
Bedroom 1: 20’0 x 16’2 (6.10m x 4.93m)
En-suite Shower Room
Walk-In Wardrobe
Rear Garden
Summerhouse/Office
In & Out Driveway Garage
