
15 Watery Lane
Nether Heyford | Northampton | Northamptonshire | NN7 3LN


15 Watery Lane
Nether Heyford | Northampton | Northamptonshire | NN7 3LN
A superb, detached, 5 bedroom, family bungalow that has been skilfully extended and fully renovated by the current owners to exacting standards. Located in highly sought after Nether Heyford this detached bungalow has been skilfully extended and fully renovated by the current owners to exacting and luxurious standards. The property is set back from the village road with a gravel driveway with ample parking for at least 4 - 5 cars leading to an integral garage.
On entering you are instantly aware of how bright and spacious this stunning home is, the current owner has meticulously renovated and substantially extended the home so it’s almost double its original size. A contemporary front door opens to a lobby area which opens directly into a large open plan family reception room/kitchen. This room is definitely the heart of this superb home and has a stylish contemporary bespoke kitchen with integrated appliances, quartz worksurfaces and a central island, there are bi-folding doors opening onto the sun terrace from the dining/reception.
On the left is a separate boot room which leads through to the garage and also a very handy office/ playroom which overlooks the rear garden. To the rear of the central living space is the main bedroom suite which is a great size and has a walk-in dressing room and a luxurious en suite bathroom with free standing bath and a large shower, this room also has underfloor heating.
On the right of the front lobby a glazed door leads through to the original hallway with a guest cloakroom and a separate utility room. There are four good size double bedrooms and a luxurious family bathroom.
The southwest facing gardens extend to approximately 0.24 acre and are laid to lawn with a large paved sun terrace and a further garden area to the side of the house. To the front, the garden is laid to lawn with a gravelled driveway providing ample off road parking.
Nether Heyford is a highly sought-after village located approximately 8 miles to the west of Northampton, with excellent road access to the A5, A45 and less than 2 miles from the M1 J16. The village has a large village green, two public houses, two churches, village hall, general store, post office, hairdressers, butcher and primary school. Northampton Mainline train station has direct trains to London Euston and Birmingham.
Please click on the property brochure & the 3D virtual tour for full details of this property, or for more information or to arrange a viewing contact Jonathan Lloyd-Ham at the Fine & Country Northampton office.
Utilities: mains connected gas, electric, water & sewerage
Broadband checker: standard and superfast broadband available, we advise you speak with your provider.
Mobile signal: 4G and 5G available in the area, we advise you to speak with your provider. EPC rating: C
Council tax: band F (South Northamptonshire)

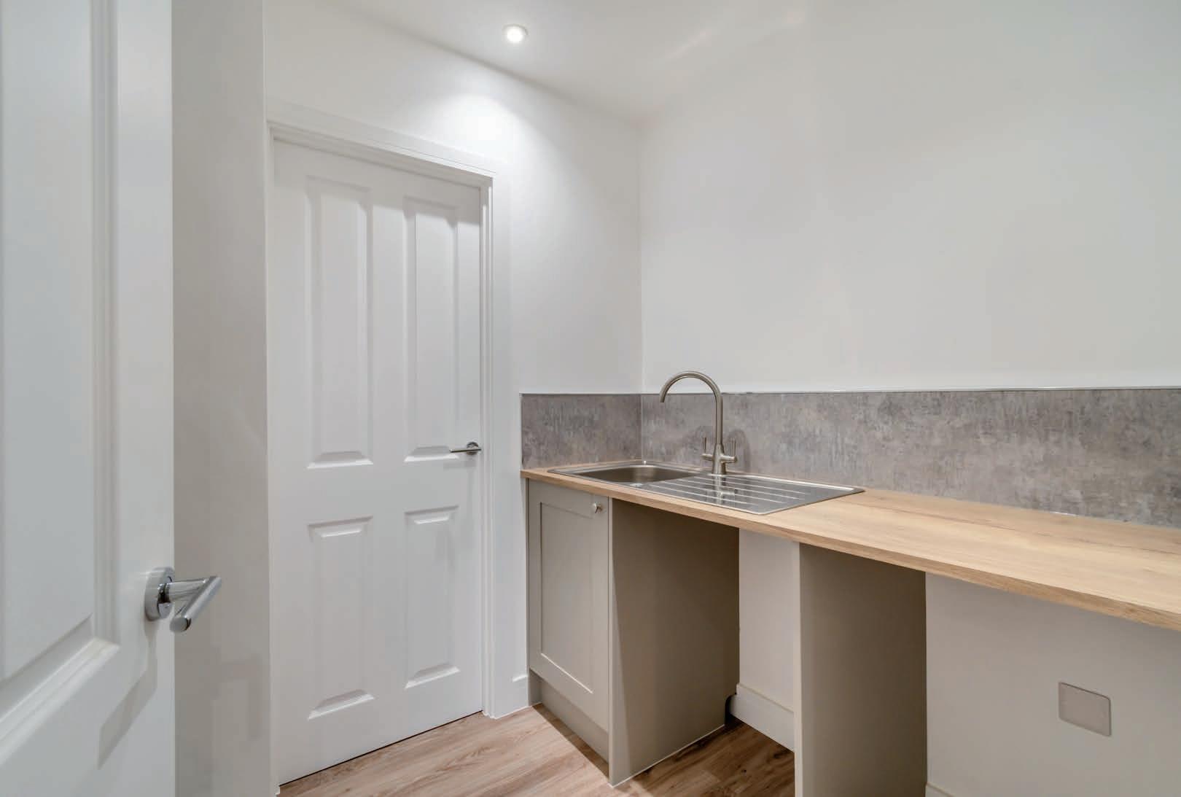
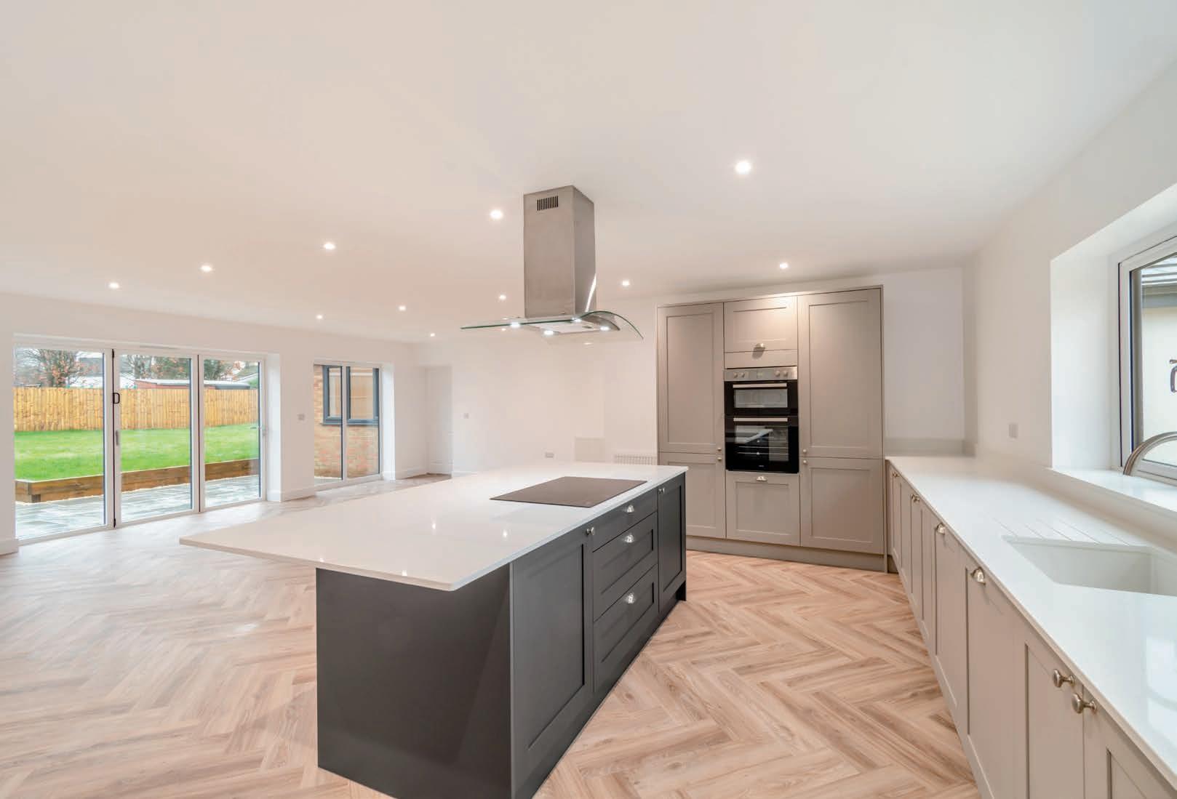

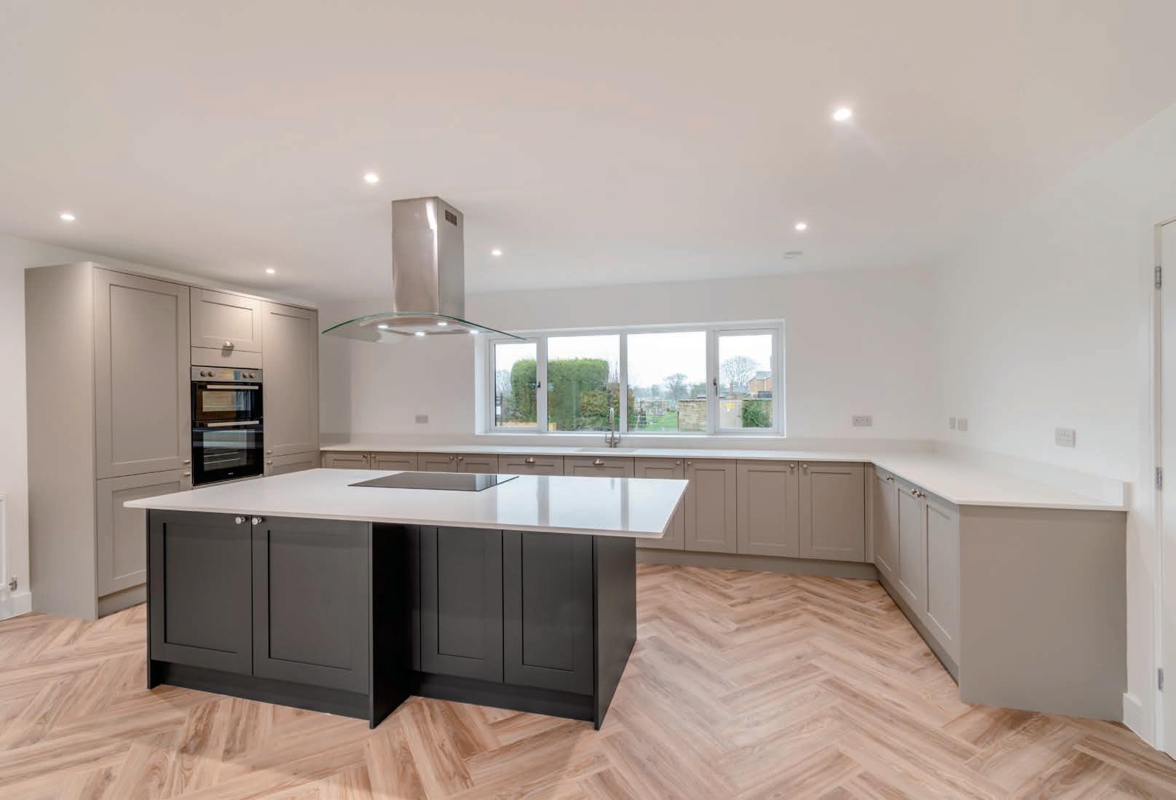
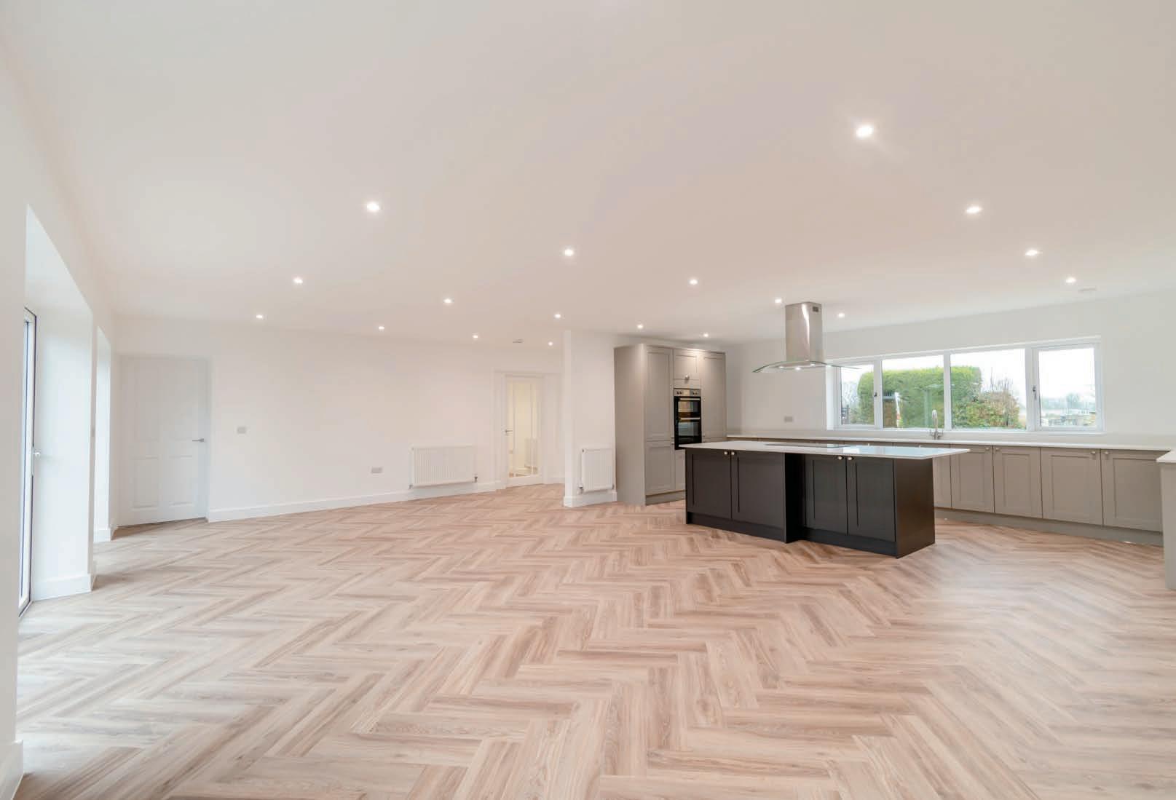
Situated close to the heart of the popular village of Nether Heyford is this absolutely stunning bungalow. The property was originally built in the late 1960s, but over the course of the past year it has been extended and beautifully refurbished to create a large and exceptionally stylish modern home.
“I bought the property eighteen months ago and it was a real combination its location and wealth of development potential that drew me to it,” says the owner. “It sits on this lovely big plot on a quiet lane close to the centre of the village, so the little primary school, the local shop, pub and youth club are all just a short walk away. The village itself is surrounded by rolling countryside and interestingly boasts one of the largest village greens in the UK, so it’s a very peaceful and picturesque setting. However, at the same time it only takes around five or six minutes to drive to M1, it’s just under twenty minutes to Northampton, and from the train station the journey time into London is just under an hour, so it’s also really conveniently located.”
“The design brief I gave myself for the project was really quite simple, I wanted to transform what was a rather dated bungalow into a very smart, spacious and comfortable family home. The size of the original building has increased by around a third, and inside the rooms are now bigger, brighter and the layout is much more open. Behind the scenes the electrics and plumbing have been upgraded, and top-of-the-range fixtures and fittings have been added throughout so it’s almost like a brand new home.”
The standout feature of this lovely property has to be the huge open-plan kitchen, dining and living space, which features high-end Benchmarx units, a large island with built-in ceramic hob and very stylish parquet flooring. “The kitchen will be the heart of this home, a great space for family time and entertaining, and I’ve added two sets of bi-folding doors, so when the weather is warm the owners will be able to bring the outside in. And the garden is yet another lovely feature of the property as it’s a great size and also very peaceful and private. At the moment there’s a large wrap-around patio, but the rest is simply laid to lawn so the new owners will be able to put their own stamp on it in terms of landscaping.”
“The property is absolutely outstanding, and I would say that it’s the quality of both the design and build that set it apart,” says the owner. “It’s very stylish, spacious and bright, and everything has been done to the highest standards so it’s ready for the new owners to simply move in and enjoy living here.”*
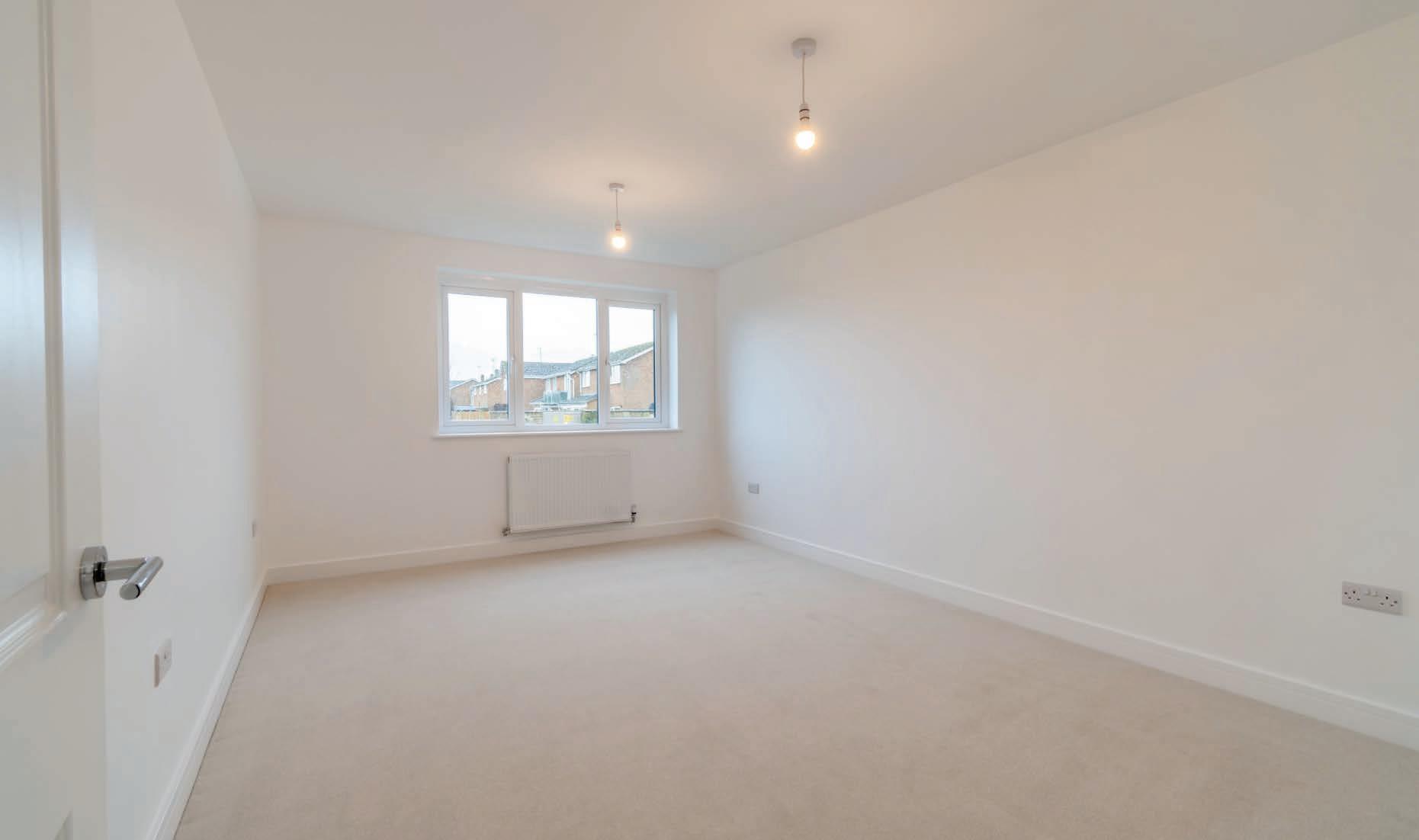
* These comments are the personal views of the current owner and are included as an insight into life at the property. They have not been independently verified, should not be relied on without verification and do not necessarily reflect the views of the agent.
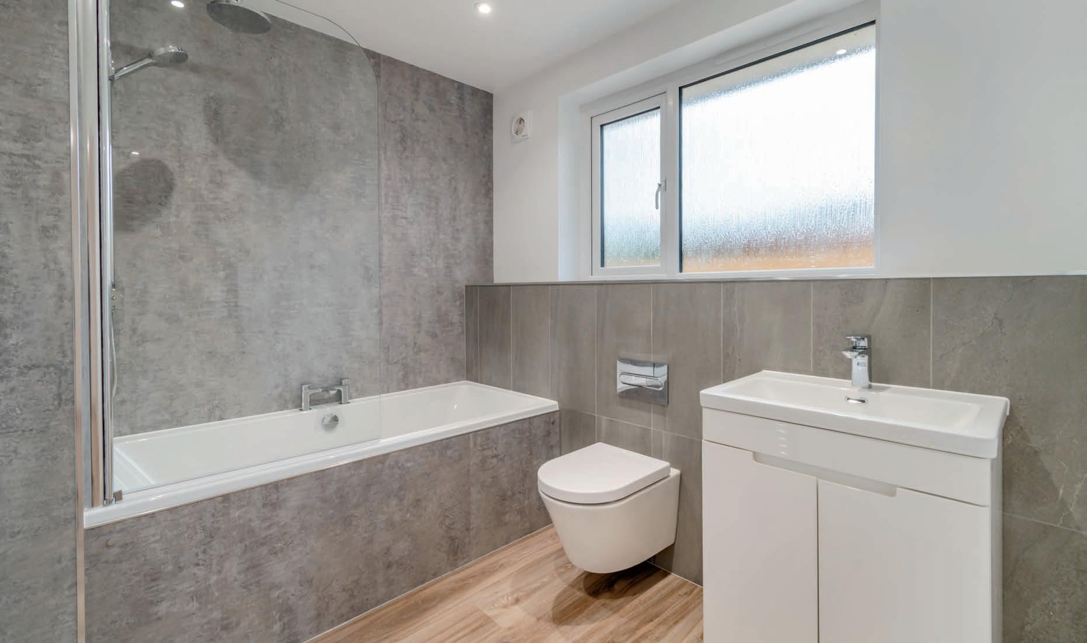
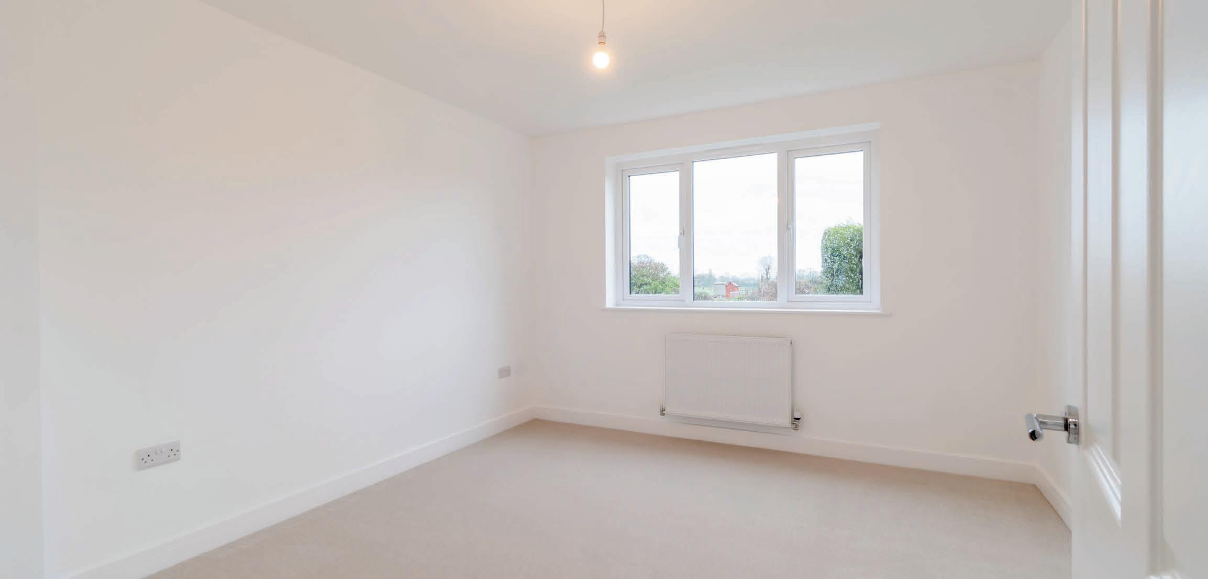
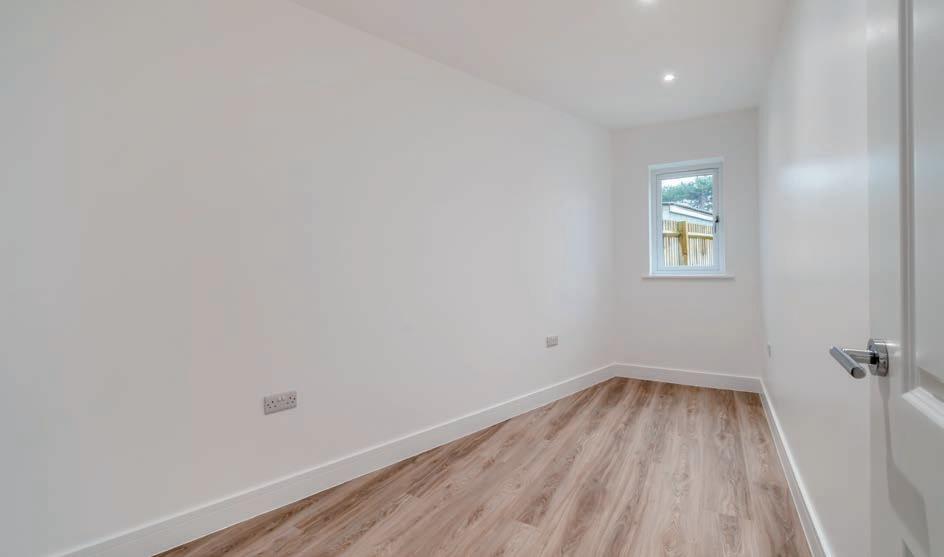


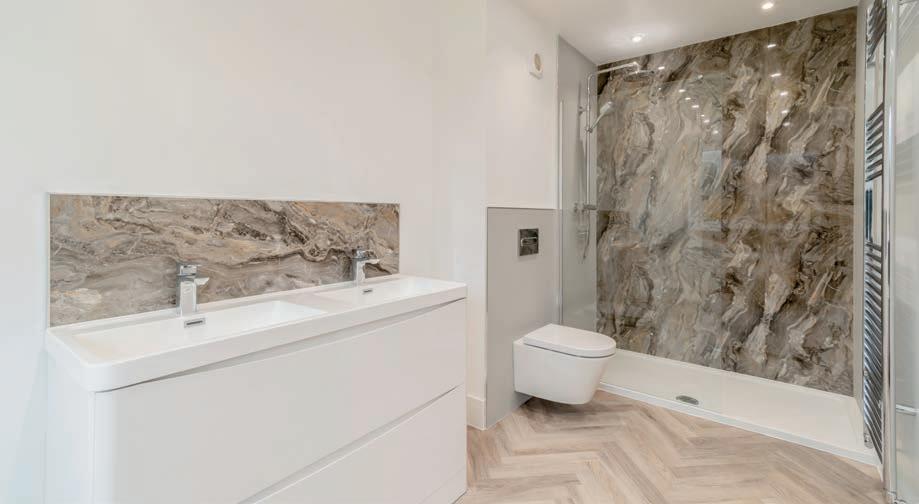



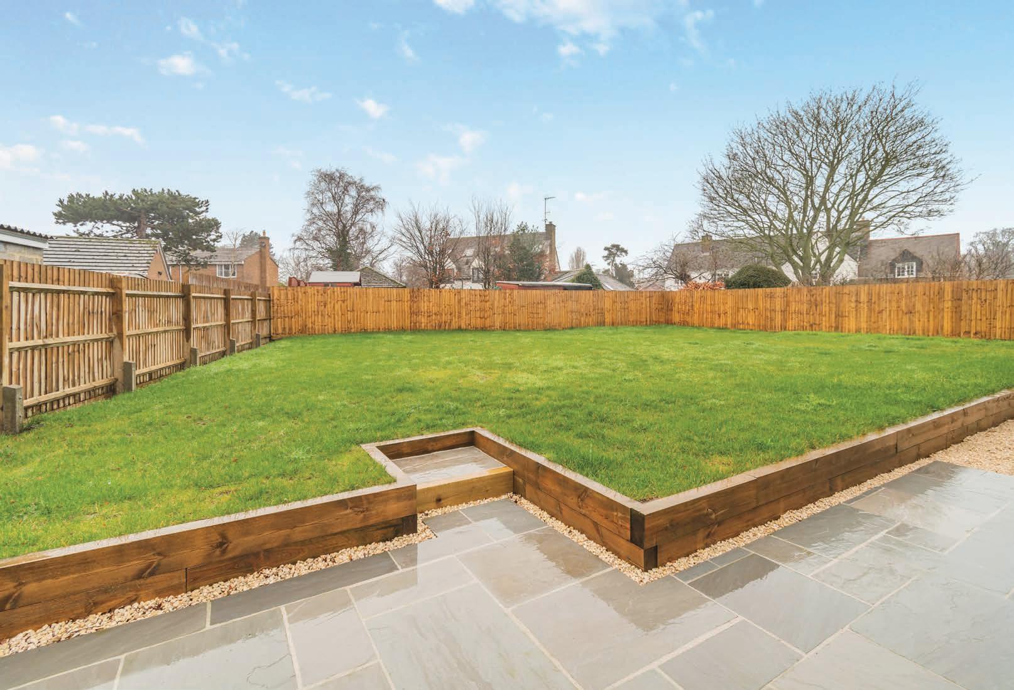
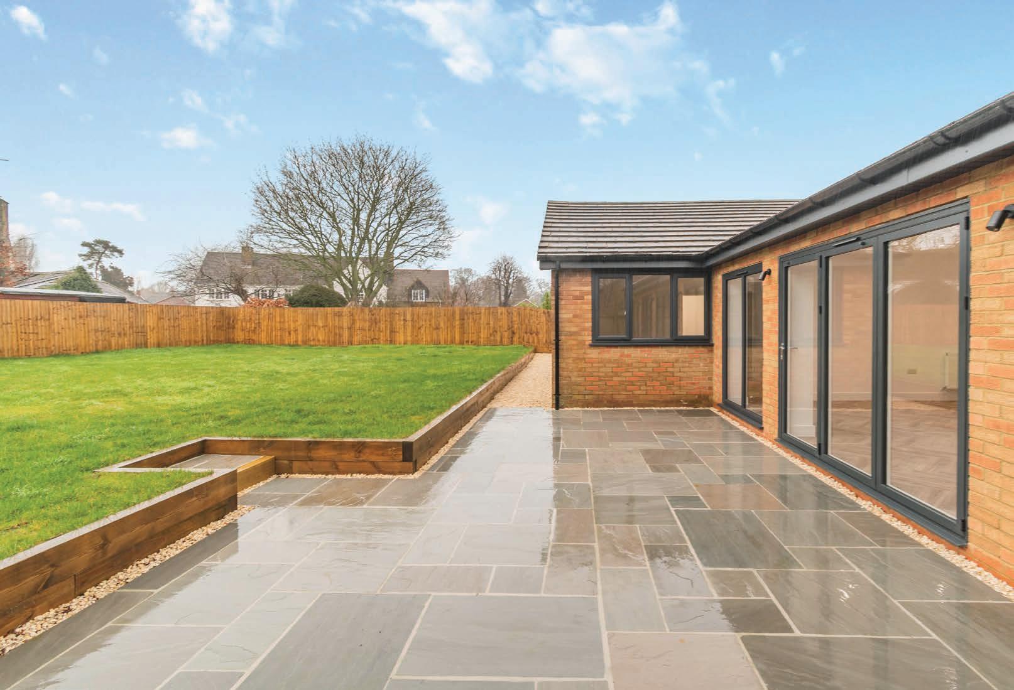



Agents notes: All measurements are approximate and for general guidance only and whilst every attempt has been made to ensure accuracy, they must not be relied on. The fixtures, fittings and appliances referred to have not been tested and therefore no guarantee can be given that they are in working order. Internal photographs are reproduced for general information and it must not be inferred that any item shown is included with the property. For a free valuation, contact the numbers listed on the brochure. Copyright © 2023 Fine & Country Ltd. Registered in England and Wales. Company Reg No. 04018410. VAT Reg No: 754062833. Head Office Address: 5 Regent Street, Rugby, Warwickshire, CV21 2PE. Printed

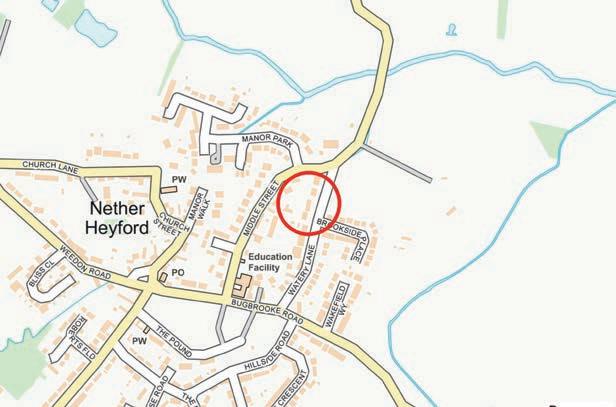
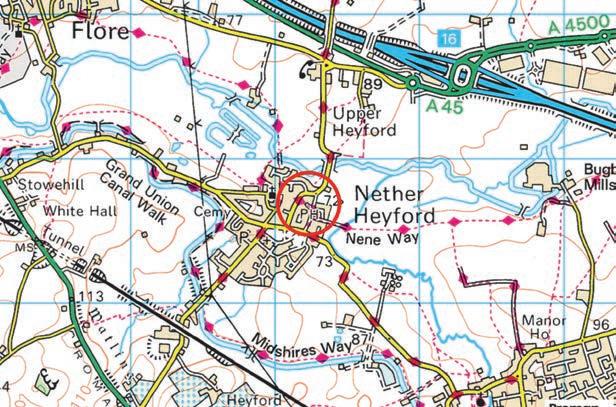
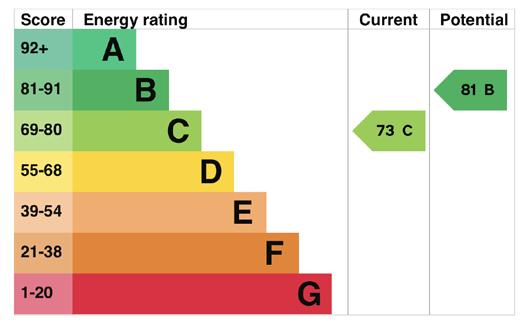 Council Tax Band: G Tenure: Freehold
£900,000
Council Tax Band: G Tenure: Freehold
£900,000

follow Fine & Country Northampton on



Fine & Country Northampton 20A – 30 Abington Street, Northampton, Northamptonshire NN1 2AJ 01604 309030 | 07939 111481 | jonathan.lloyd-ham@fineandcountry.com