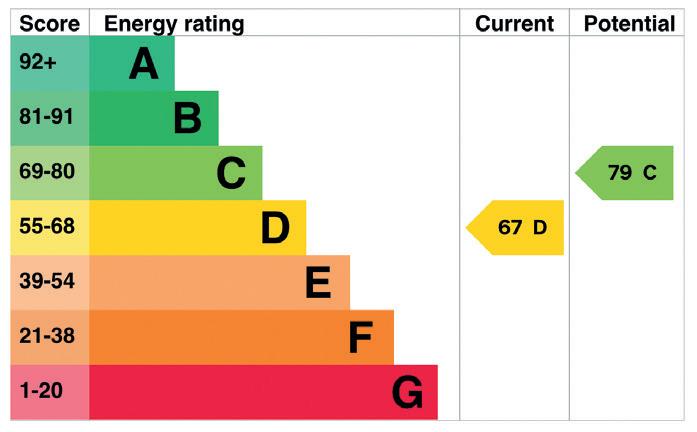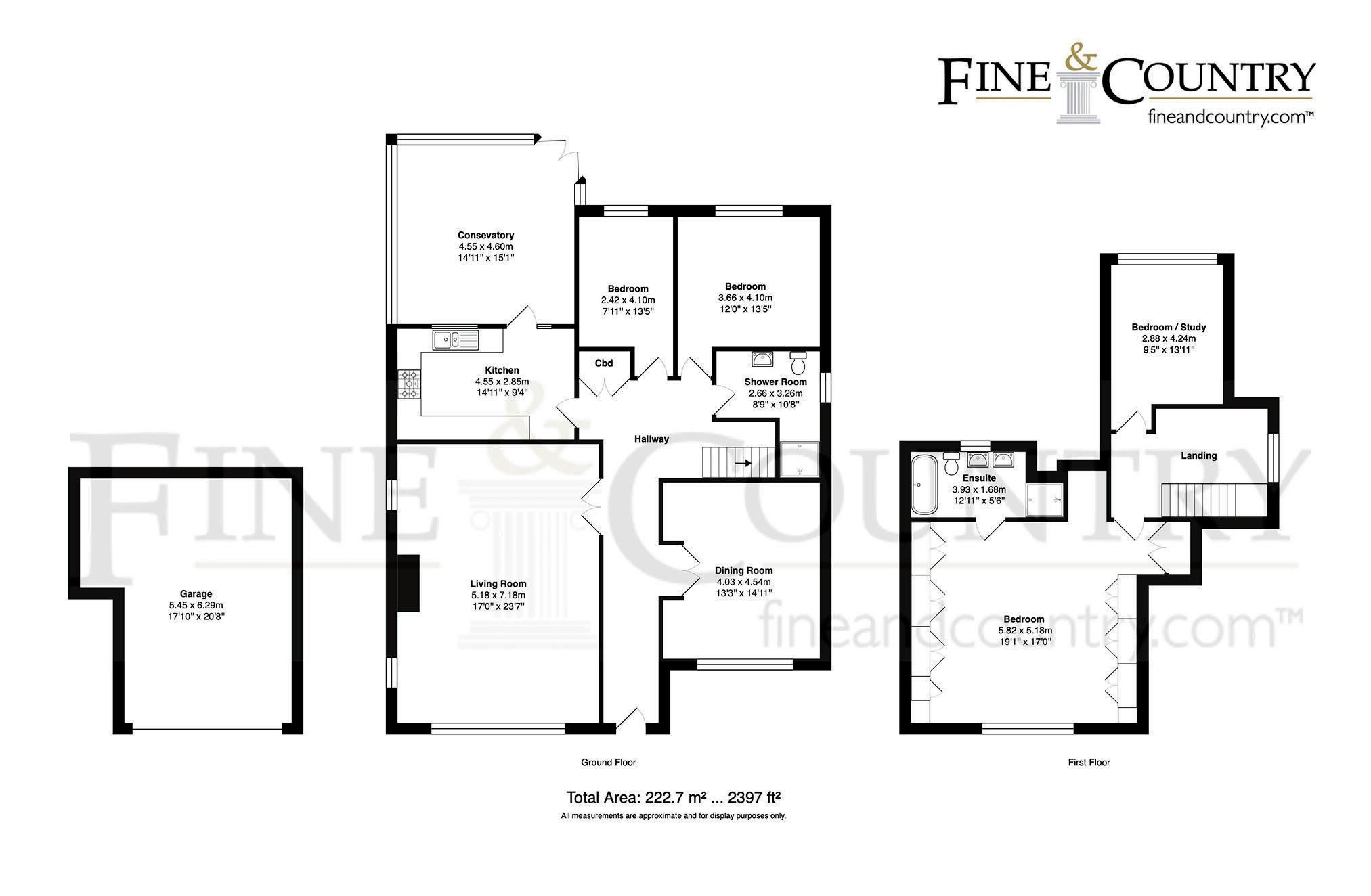157 Shirley Drive
Hove | East Sussex | BN3 6UP
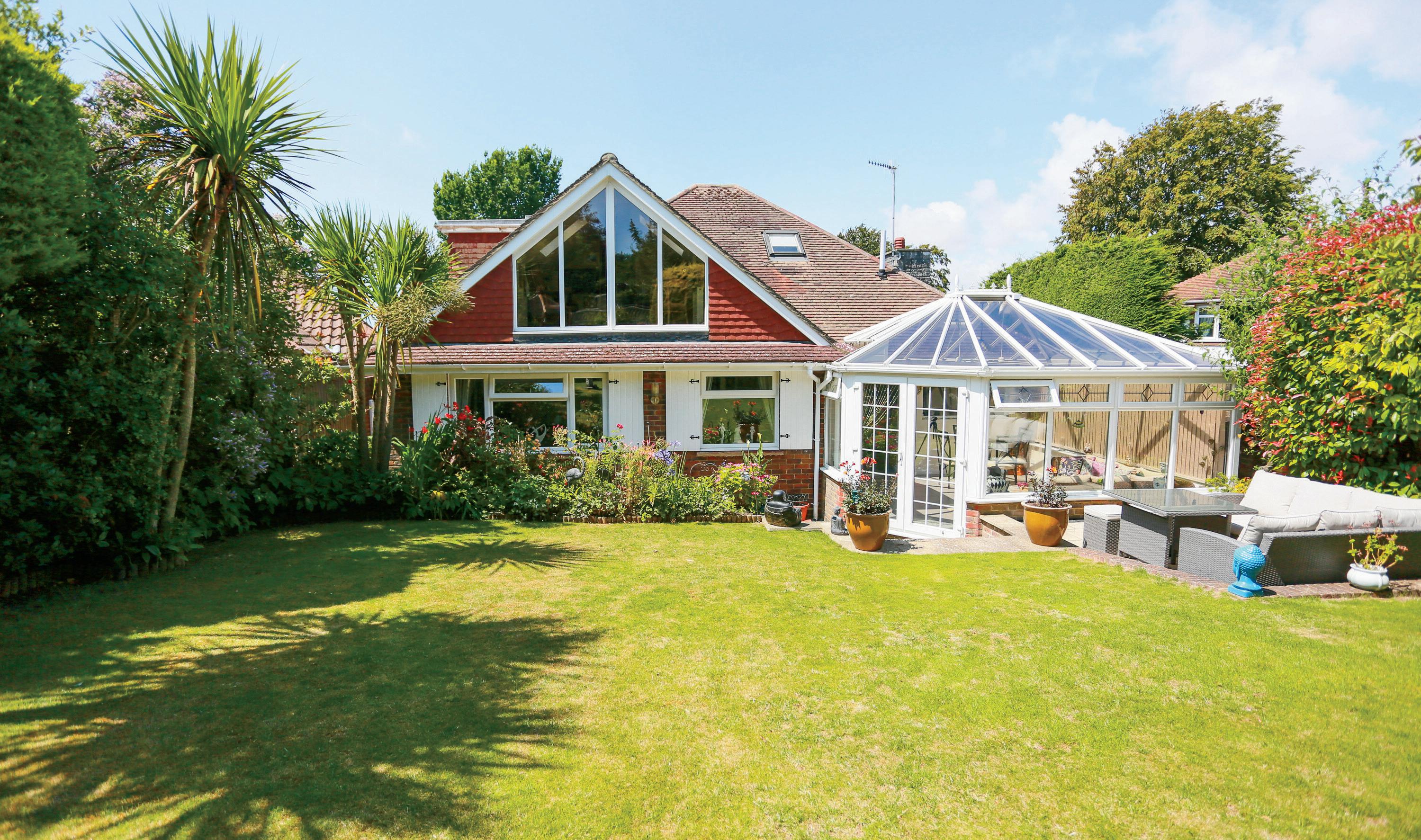
A FOUR BEDROOM DETACHED CHATLET BUNGALOW EXCELLENTLY POSITIONED IN THE EVER-POPULAR HOVE PARK AREA WITH A BEAUTIFULLY TENDED REAR GARDEN, A PRVATE FRONT GARDEN, A SOUTH FACING BALCONY, A DOUBLE GARAGE AND A DRIVEWAY.
Well-presented throughout this sizeable family home offers a generous living space, boasting excellent room proportions and neutral décor throughout. With large windows in every room this gorgeous home is wonderfully light.
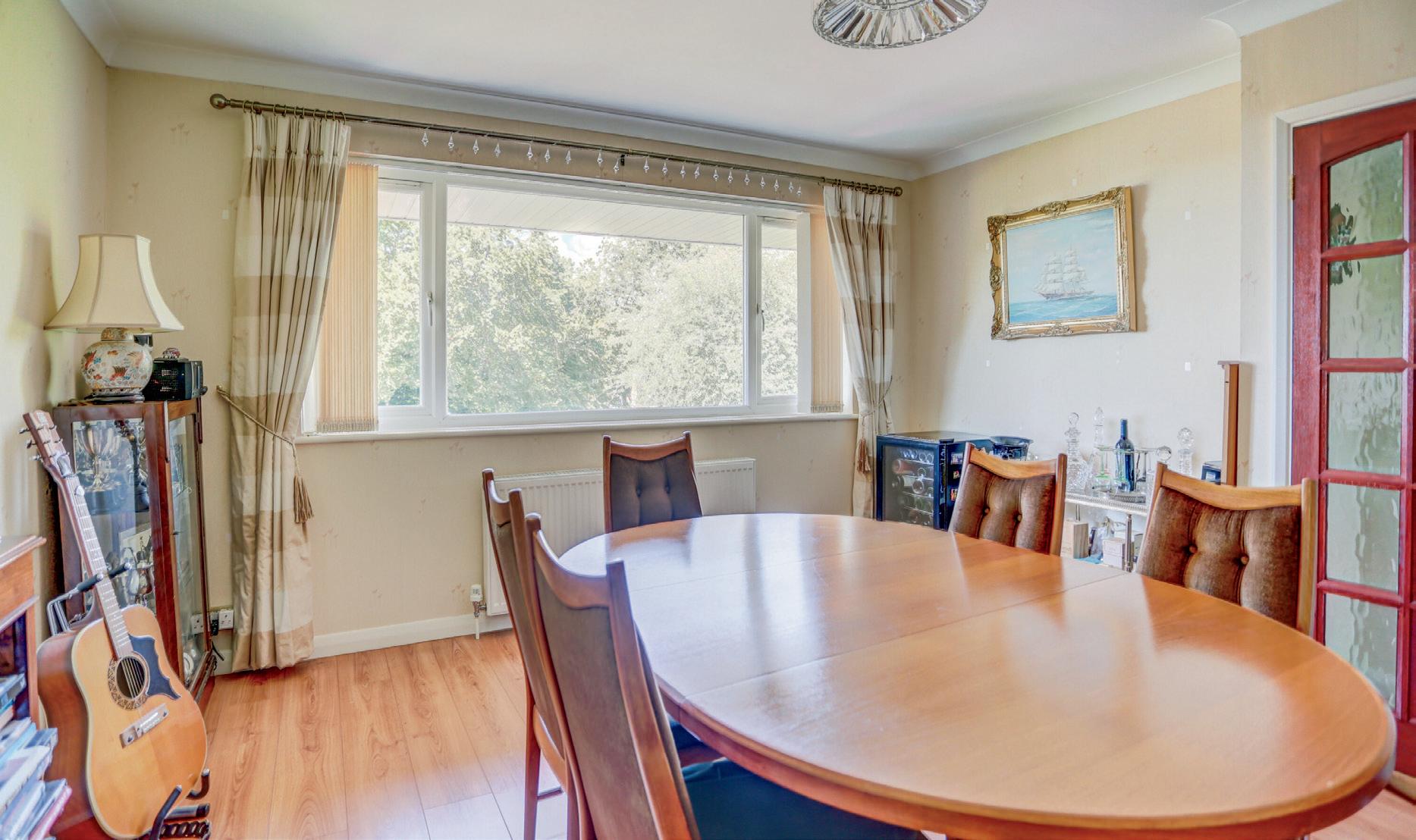
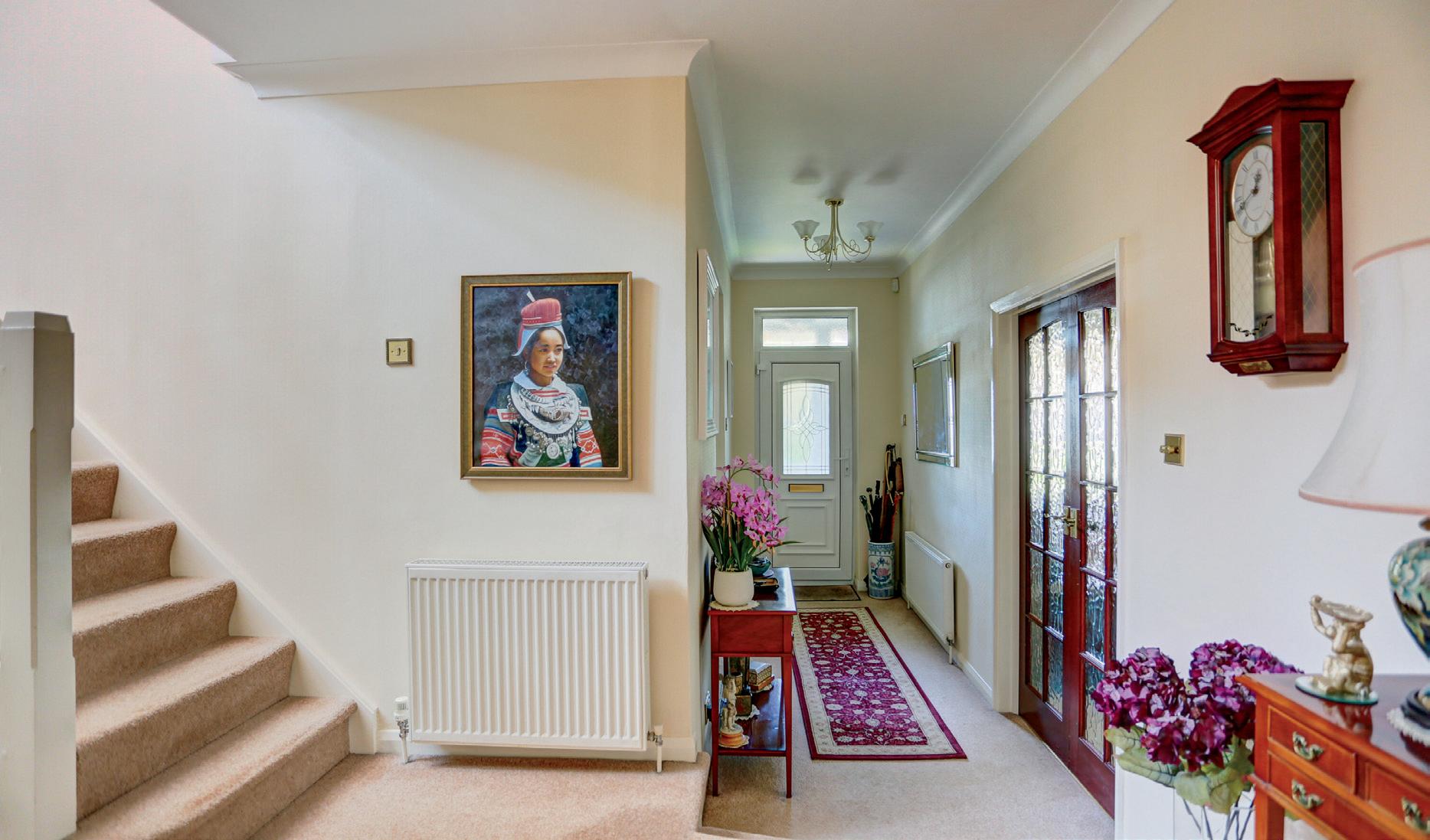
Arranged over two/three floors, the property briefly consists of an extensive living area with a large south facing lounge, a dining room, a fully-fitted separate kitchen and conservatory, four double bedrooms, a ground floor shower room and contemporary ensuite bathroom. To the rear of the property there is a generously-sized and expertly tended garden. The property has the benefit of a south facing front garden and a balcony, as well as an integral garage and a spacious driveway.
Living Areas
Shirley Drive boasts an idyllic approach. A charming brick façade sits neatly behind an immaculately-presented south facing garden and driveway; a centrally placed perron leads up to a balcony with an integral garage placed below.
On entering the property, a large central hallway provides access to all rooms with a handy built-in cupboard offers a convenient spot for storing outdoor shoes and clothing. To the right is a suitably-placed and contemporary style shower room. The lounge is set to the front and has been neutrally decorated, being well-lit by a large south facing window and two striking stained glass porthole windows set either side of a decorative feature fireplace. Across the hallway is the well-proportioned family dining room. A separate fully-fitted kitchen leads onto a large conservatory, providing plenty of room for entertaining and family gatherings.
Bedrooms
The ground floor houses two bedrooms, both highly-versatile spaces that could be easily adapted to suit the needs of any future resident. The staircase runs up from the entrance hall and gives access to all first-floor rooms from the landing. From the landing there are stunning views down to the sea, and overlooking the Hove Park area. There are two double bedrooms on the first floor, the largest benefiting from an abundance of bespoke fitted wardrobes and a modern en-suite bathroom. The bedroom is currently used as a study which has fabulous view overlooking the manicured rear garden.
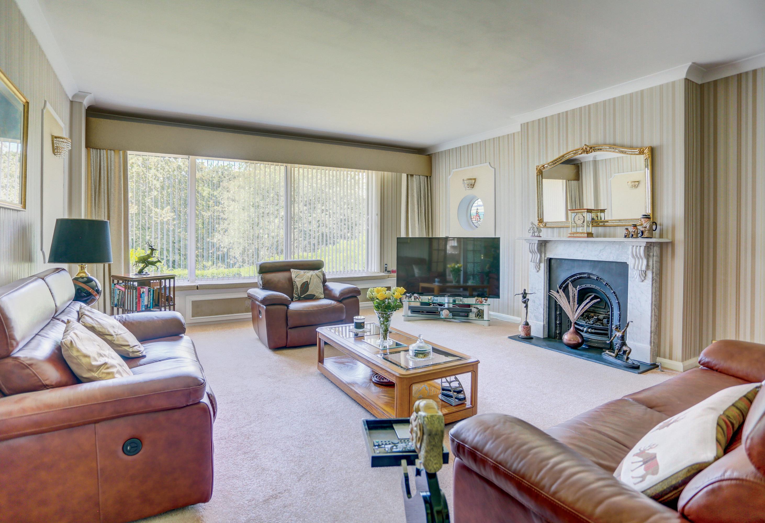
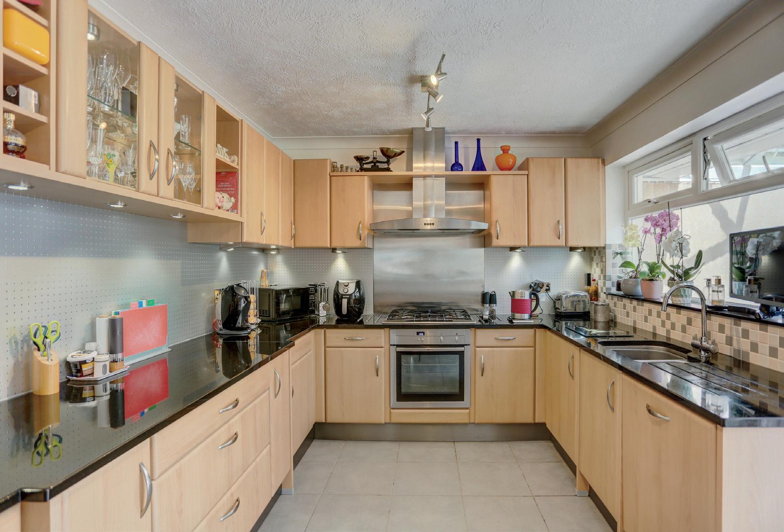
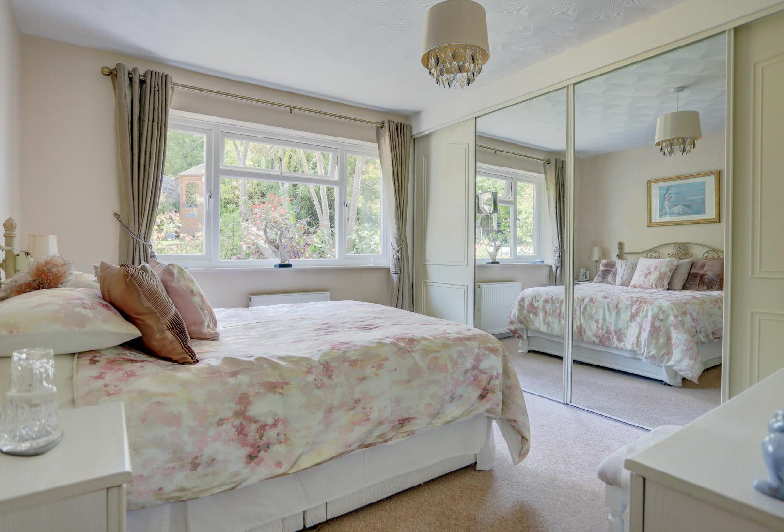
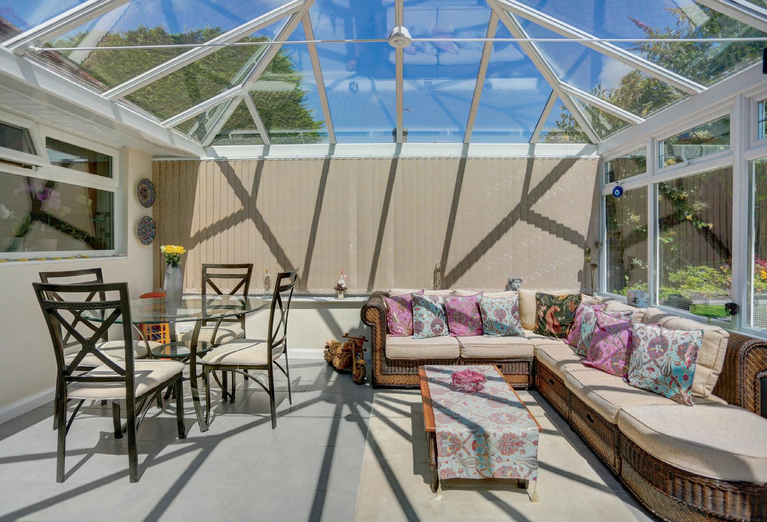
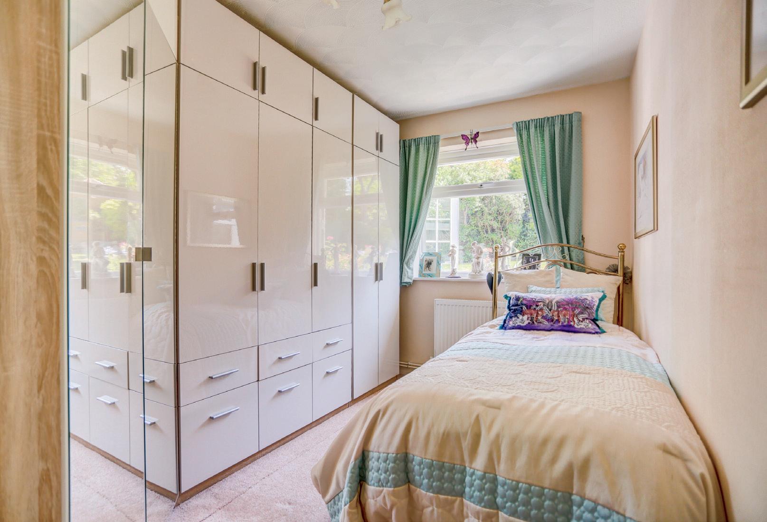
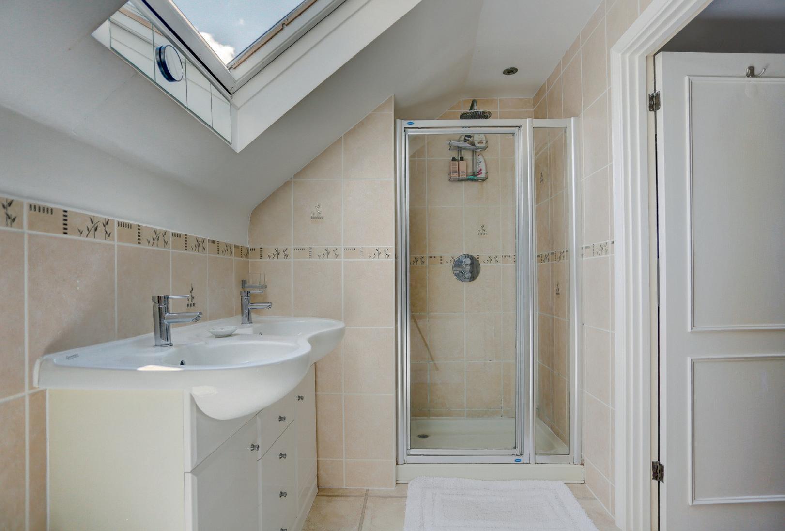
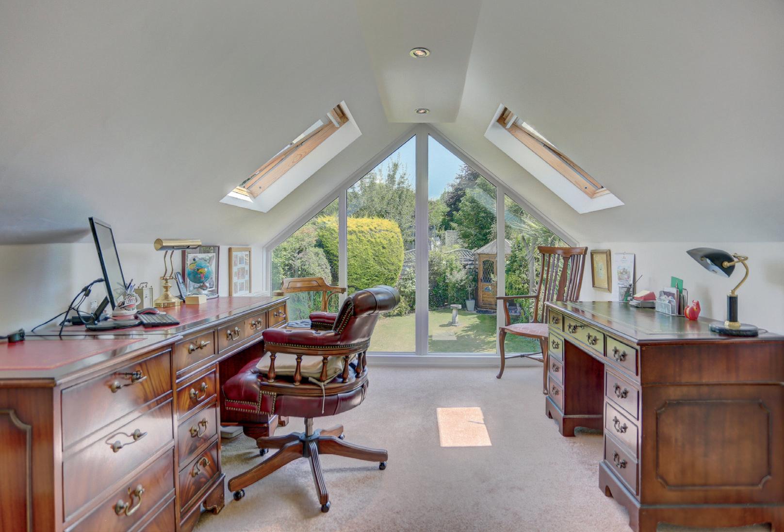
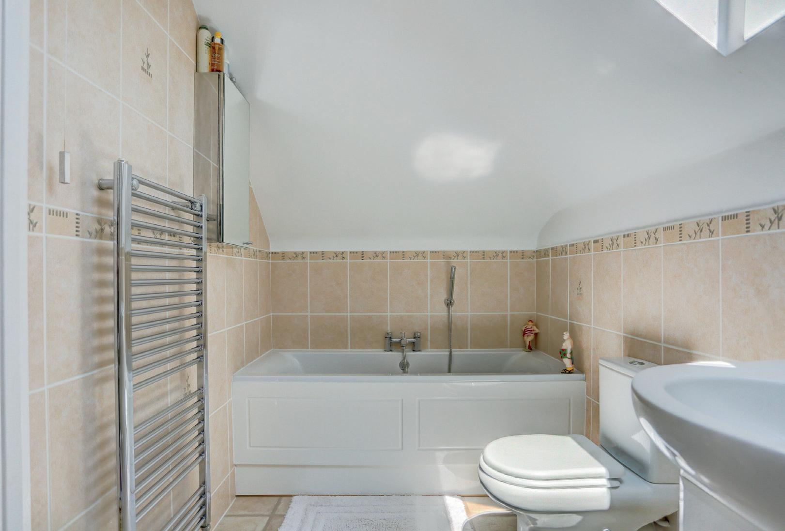
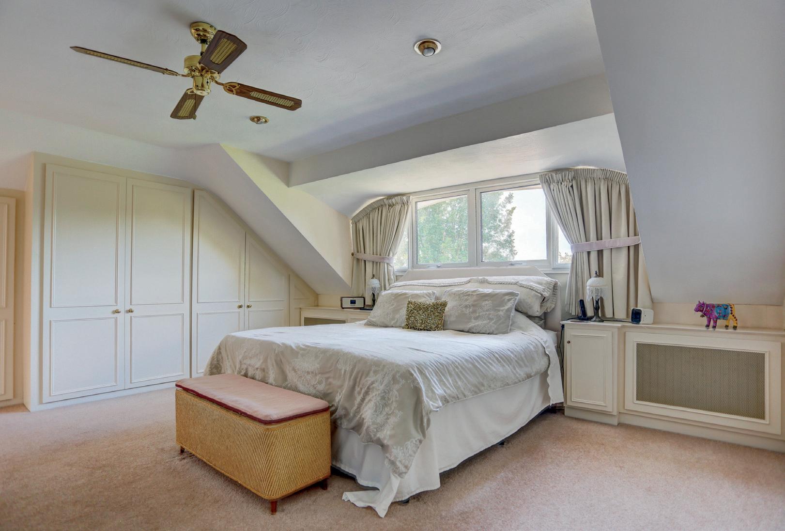
Outside
The property boasts a large south facing front garden with mature hedging and shrubbery; the space is very peaceful and highly private. A spacious balcony at the front offers a quiet spot to enjoy evening drinks watching the sunset in the summer. To the rear is a good-sized garden, the space has been beautifully landscaped and includes a delightful terrace, an established lawn, and a rear summerhouse.
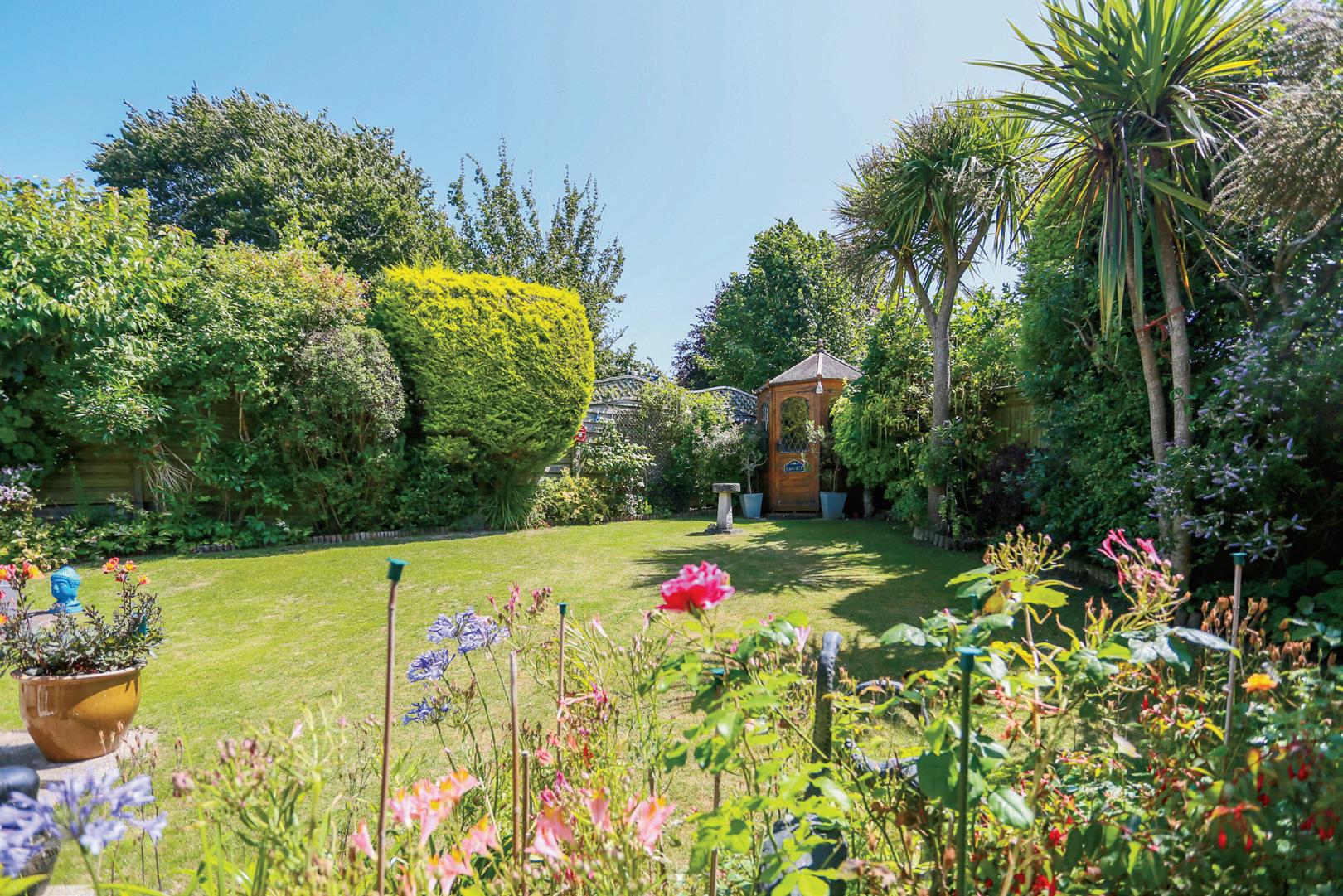
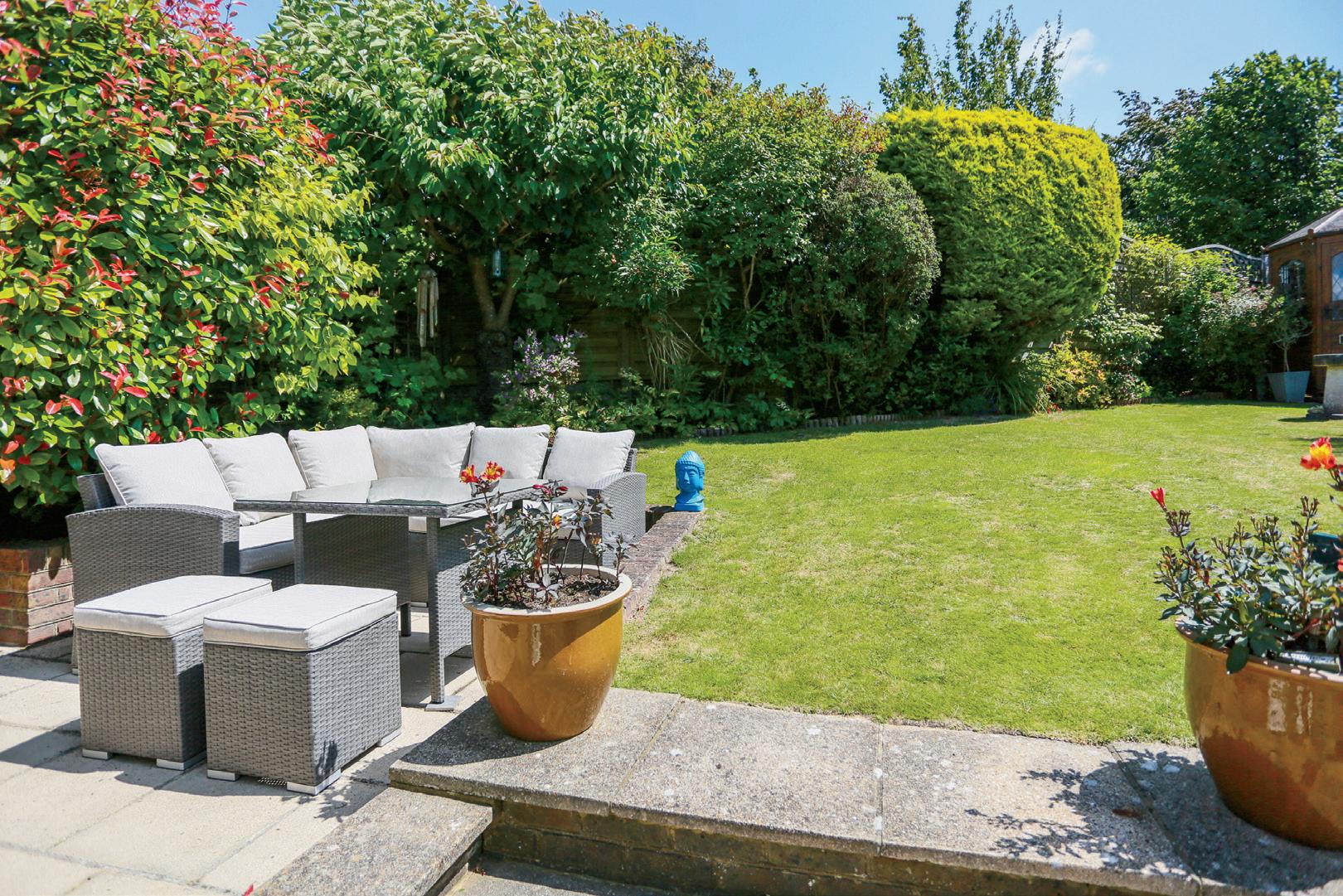
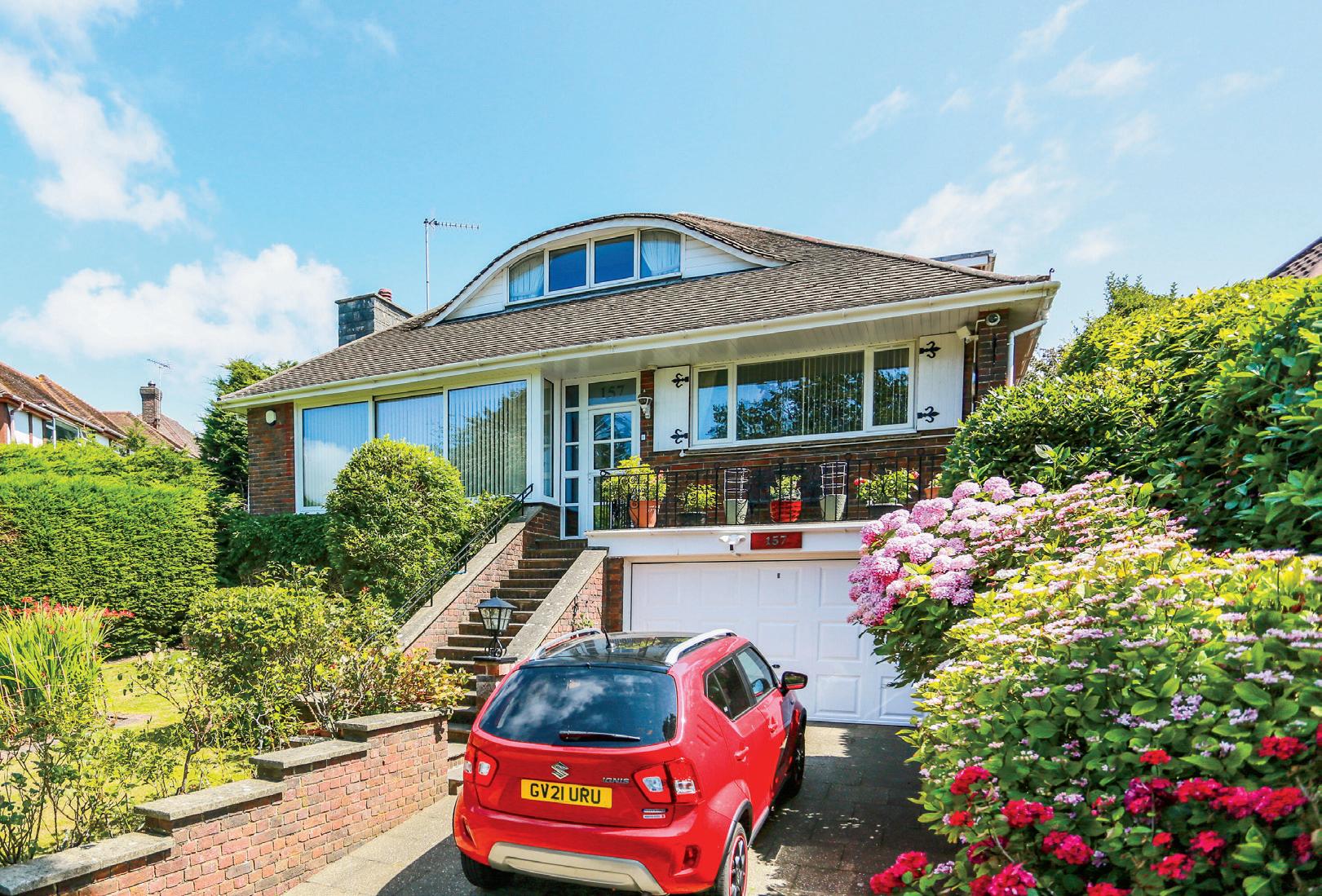
Agents notes: All measurements are approximate and for general guidance only and whilst every attempt has been made to ensure accuracy, they must not be relied on. The fixtures, fittings and appliances referred to have not been tested and therefore no guarantee can be given that they are in working order. Internal photographs are reproduced for general information and it must not be inferred that any item shown is included with the property. For a free valuation, contact the numbers listed on the brochure. Copyright © 2023 Fine & Country Ltd. Registered in England and Wales. Company Reg No. 54235622. Registered office Sawyer & Co Sales & Lettings Ltd, 85 Church Street, Hove, East Sussex BN3 2BB. Printed 18.08.2023

Council Tax Band: G Tenure: Freehold
