

KEY FEATURES
14 Avon Run Road
A detached beach-front waterside home, occupying a front-line position on Avon Run Road, in Friars Cliff. This chalet style home offers versatile accommodation with sea views, four bedrooms, a garage, and is presented immaculately throughout.

Avon Run Road is situated at the front of Friars Cliff, offering stunning sea views and provides access down to the golden, sandy Avon Beach on the doorstep. This stretch of coastline is particularly lovely with scenic walks along the promenade to Mudeford Quay, Steamer Point Nature Reserve and Highcliffe Castle a short walk away.
Entry via entrance porch and through front door into hallway, with hardwood floor and storage cupboard, and provides access to all ground floor accommodation. The living/dining area is particularly bright and airy, with feature stone fireplace surround. The kitchen/breakfast room has a range of eye and base level units for plenty of storage and integral ovens, space for under-counter washing machine, tumble dryer and dishwasher. A rear door provides access to the side/rear of the property.
A large double bedroom sits to the front of the property, with fitted full length wardrobes to one side and an ensuite shower room featuring shower cubicle, wash hand basin and WC. A further double bedroom, towards the rear of the property, also has fitted wardrobes, and a ‘Jack and Gill’ bathroom featuring bath, with shower over and glazed screen, wash hand basin inset to vanity units, WC and a storage cupboard.

Accessed through the rear bedroom is a study with built-in shelving. A dining room, with storage cupboard that could be utilised as a larder, opens into a conservatory, with tiled floor and sliding door out to the rear garden.
Upstairs, there is a large double bedroom, with fitted wardrobes, which could be utilised as the main. Two large Velux Cabrio ‘balcony’ windows provide plenty of natural light, with stunning sea views to two aspects. A further double bedroom, currently utilised as a study, has a walk-in wardrobe/storage cupboard and access to under-eaves storage. A shower room, featuring shower cubicle, wash hand basin inset to vanity units and WC complete the accommodation.
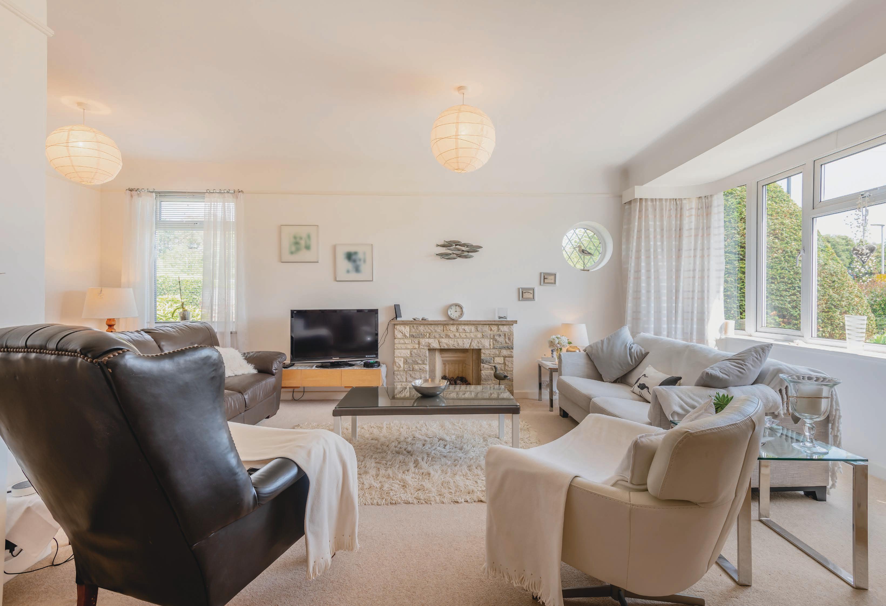

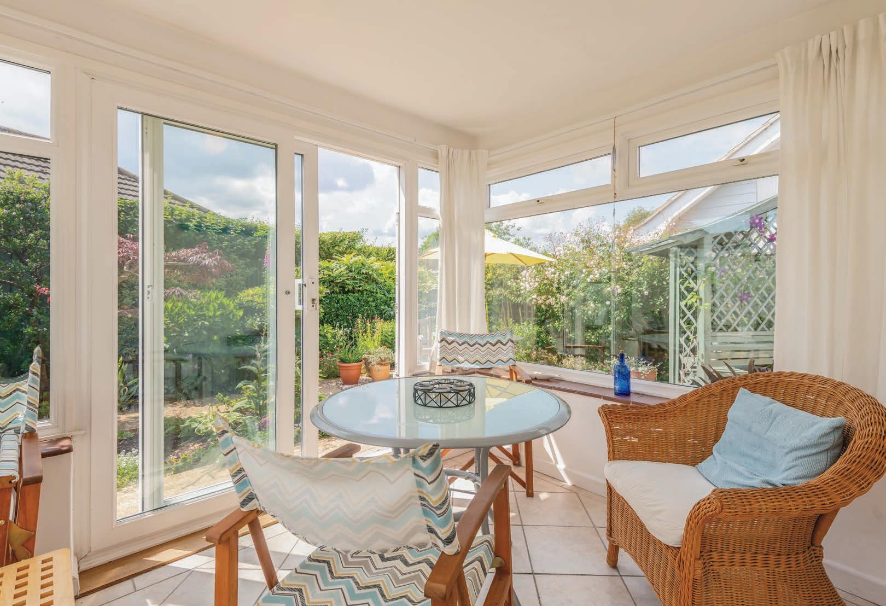
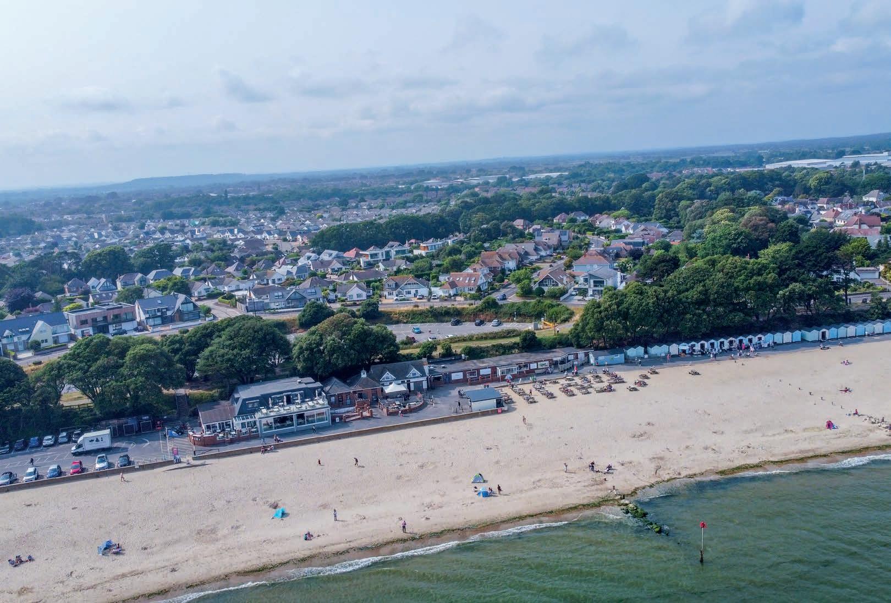

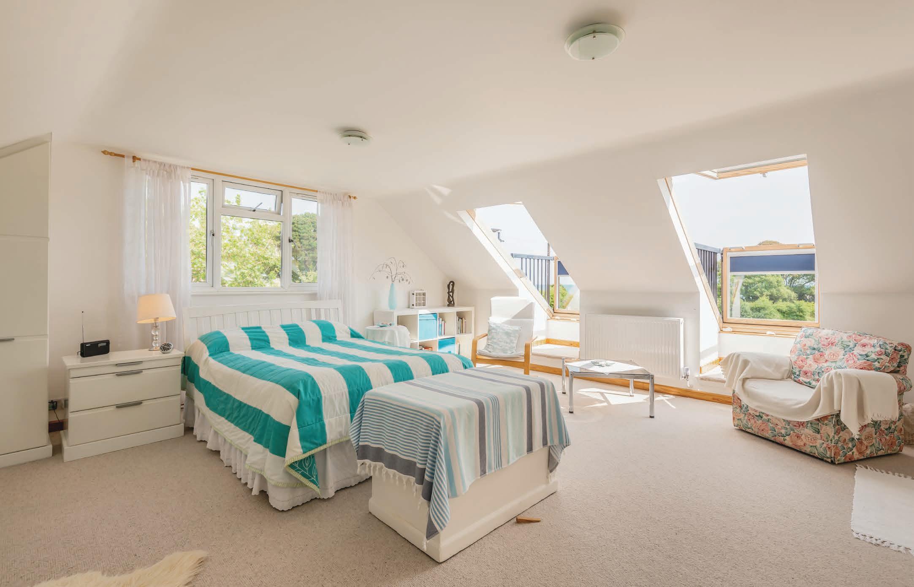
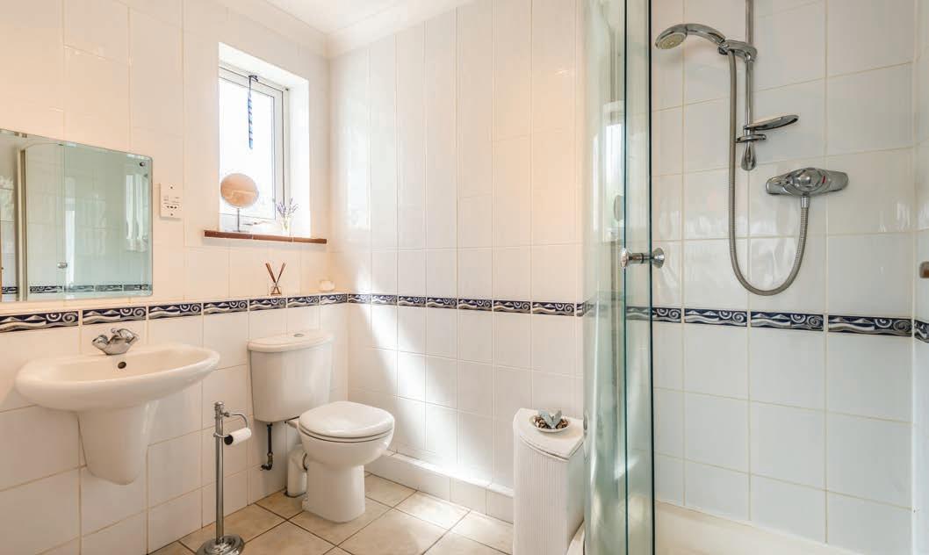
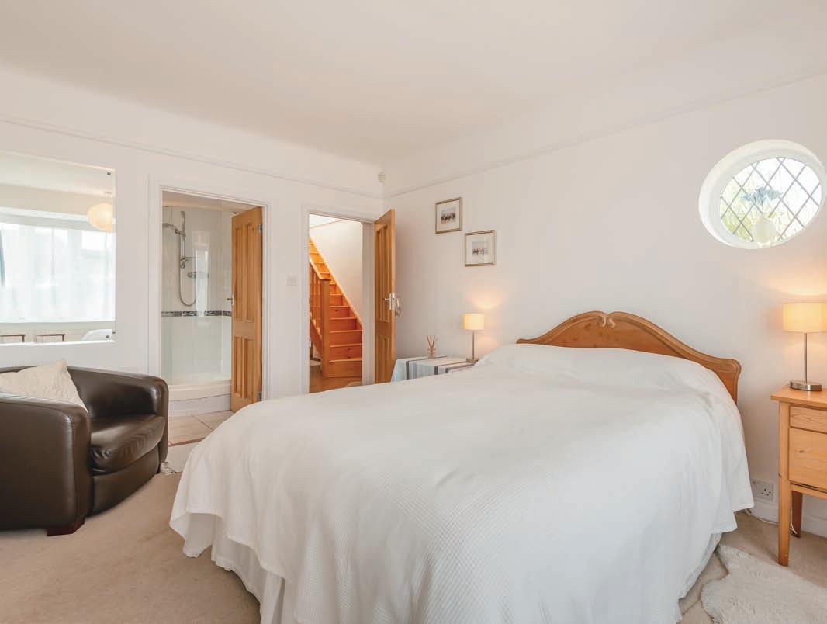

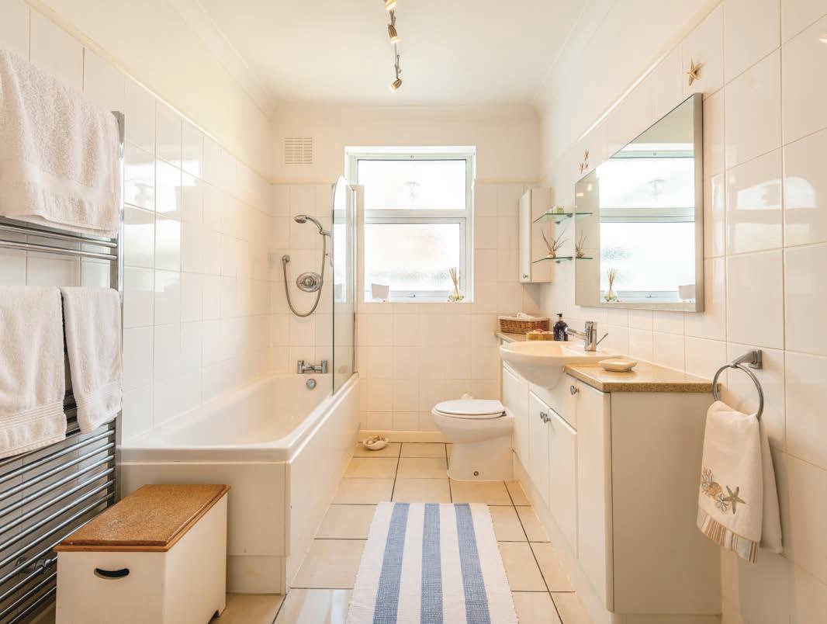

KEY FEATURES
14 Avon Run Road
Outside to front is a stone-walled perimeter with shingled driveway, currently set up for one vehicle but could easily be altered for multiple vehicles as an ‘in and out’ drive. There is a single garage, with ‘up and over’ doors to both the front and rear.

The rear, South-westerly facing garden has been beautiful grown by the current owners. It features mature shrubs and plants, areas of patio, shingle and flowerbeds and a couple of seating areas. It wraps around to the side, with a shed and access gate.
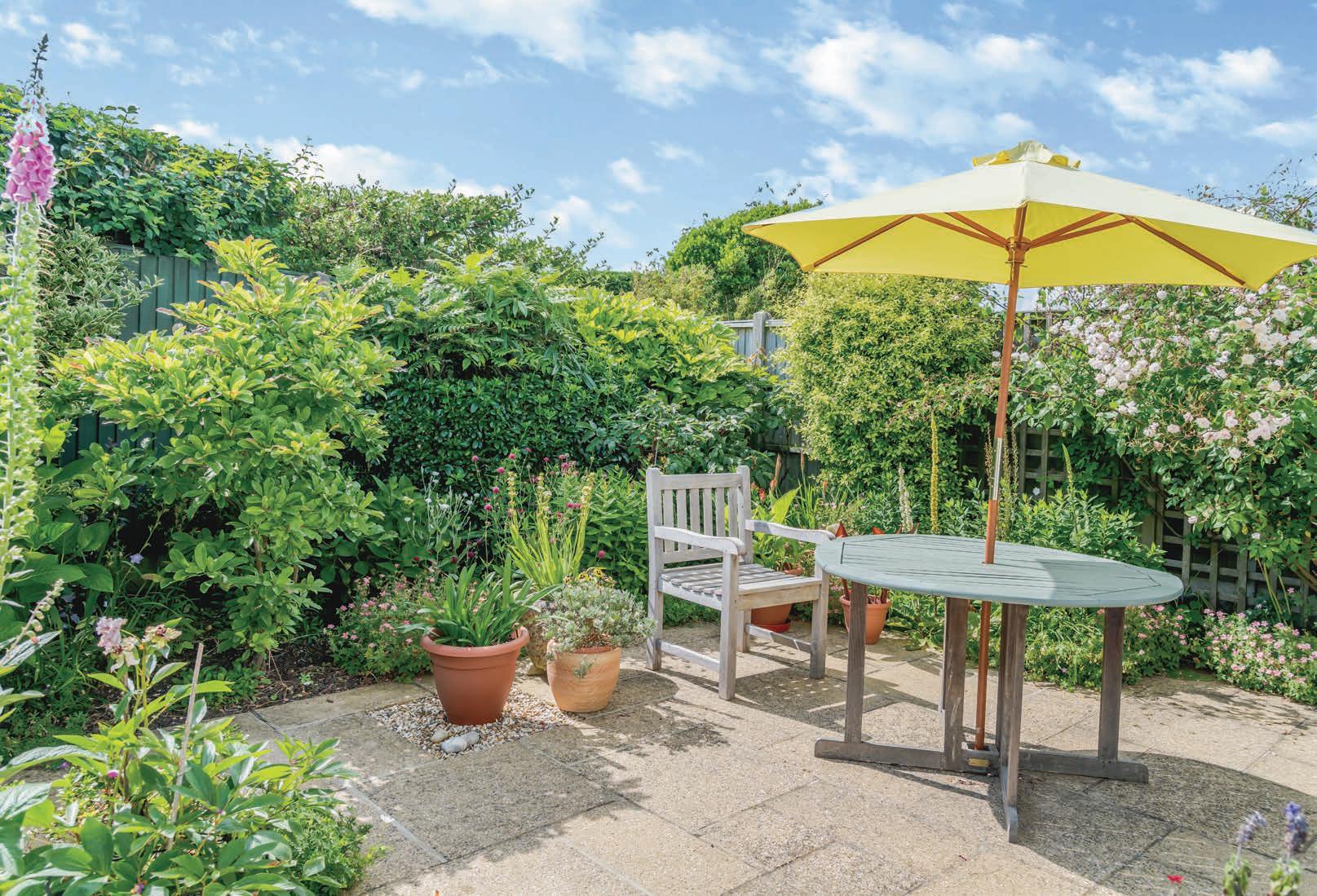

Council Tax band: F
EPC: C
Tenure: Freehold
Ground Floor
Avon Run Road, Christchurch
Approximate Gross Internal Area
Main House = 2065 Sq Ft/192 Sq M
Garage = 159 Sq Ft/15 Sq M
Total = 2224 Sq Ft/207 Sq M
FOR ILLUSTRATIVE PURPOSES ONLY - NOT TO SCALE

The position & size of doors, windows, appliances and other features are approximate only. © ehouse. Unauthorised reproduction prohibited. Drawing ref. dig/8559080/JOV Denotes restricted head height
Agents notes: All measurements are approximate and for general guidance only and whilst every attempt has been made to ensure accuracy, they must not be relied on. The fixtures, fittings and appliances referred to have not been tested and therefore no guarantee can be given that they are in working order. Internal photographs are reproduced for general information and it must not be inferred that any item shown is included with the property. For a free valuation, contact the numbers listed on the brochure. Copyright © 2023
Registered in England and Wales. Company Reg. No. 13105875. Registered office address: 10 Bridge Street, Christchurch, Dorset, BH23

Trading As: Fine & Country Christchurch Ltd. Printed 07.07.2023




