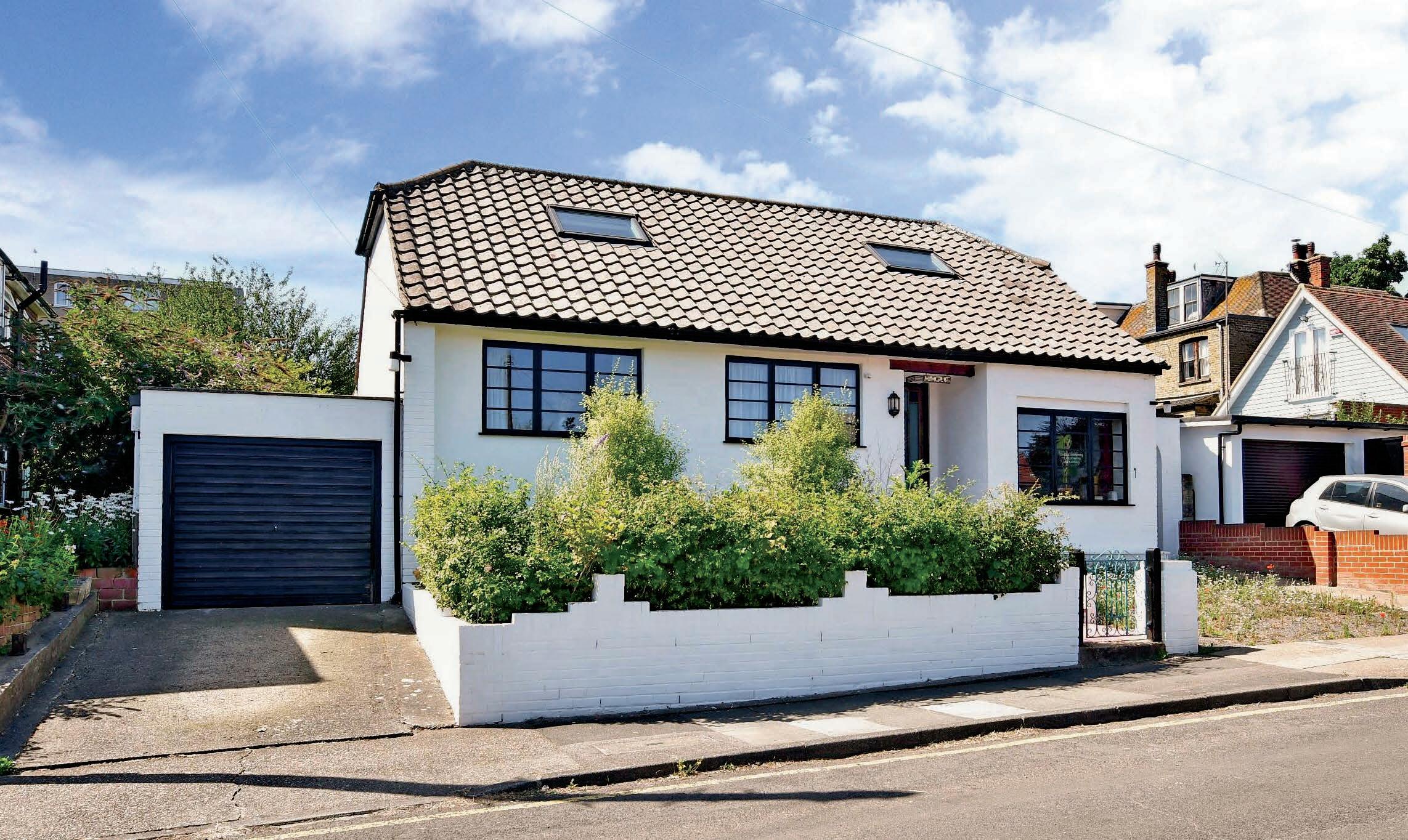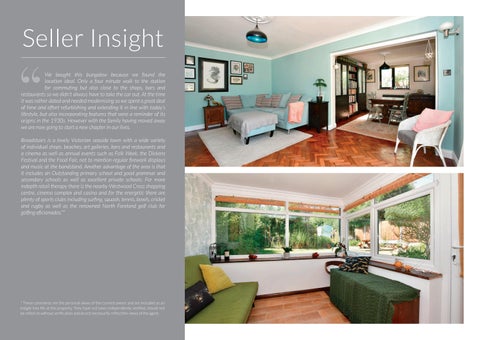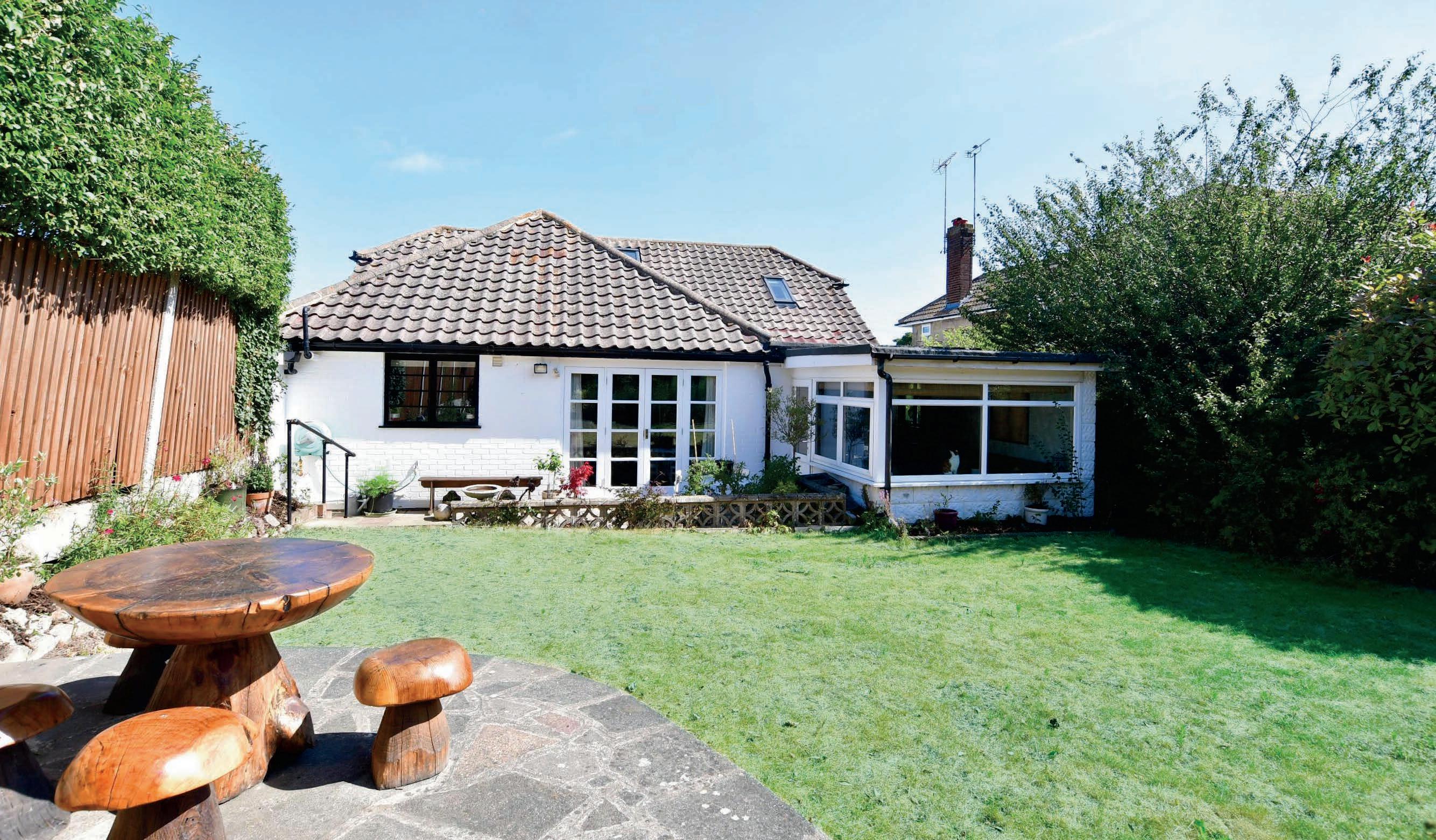12 Lawn Road
Broadstairs | Kent | CT10 1AA



12 Lawn Road
Broadstairs | Kent | CT10 1AA



This refurbished and extended chalet bungalow offers plenty of flexible accommodation suitable for a variety of needs. It is very close to the town centre and the station where the high speed train can whisk you to St Pancras in under an hour and a half. It is also almost adjacent to Memorial Gardens for a walk with the dog and not far from the promenade and Viking Bay and, particularly important in central Broadstairs, it has a garage and two driveways. One provides off road parking and the other is a double that can either accommodate two more cars or be left as the charming wildflower area it is today.
The property is set back from the road in an elevated position and approached via wide steps leading to the front door and flanked by shrub beds. The property has been renovated to incorporate attractive features from the 1930s when the house was originally built as well as creating an atmosphere conducive to 21st century living. Once inside the first thing you notice in the good sized hall is the fascinating mini herringbone patterned floor that has been created from reclaimed parquet flooring, with more conventional reclaimed herringbone style parquet flooring in the lovely lounge and dining area.

This stylish room has French doors to the garden with floor to ceiling side windows providing plenty of natural light and a trendy breakfast bar with a wide opening into the kitchen giving a semi open plan feel. The dining area has glazed doors to a charming sun room that makes an excellent additional seating area with windows on two sides overlooking the garden as well as a door to the rear patio. There is a fascinating kitchen with unit doors created from 1930s sideboards, modern black Crittal windows and a lovely Stoves cooker as well as room for a table and chairs and access to the new cloakroom and extended utility room that has doors to both the rear and front gardens.
There is a contemporary family bathroom with a stylish black shower head as well as four double bedrooms including the main bedroom and one that was the original garage and is currently configured as a very useful office with excellent sound proofing. The hall includes two large storage cupboards and attractive wooden stairs to the first floor galleried landing. This leads to a trendy bathroom with a stand-alone, claw foot bath and two good sized double bedrooms with vaulted ceilings and Velux style windows including one with fitted bookshelves. This whole area would be ideal for youngsters and teenagers wanting their own space.
The rear garden includes a large patio for outdoor parties and barbecues as well as a lawn, mature shrubs and a charming rustic mushroom style table and chairs. There is also a wildlife pond and a built in seating area as well as a garden shed and a delightful beach hut together with a wild garden area that is a blank canvas just waiting for new owners to create something special.
We bought this bungalow because we found the location ideal. Only a four minute walk to the station for commuting but also close to the shops, bars and restaurants so we didn’t always have to take the car out. At the time it was rather dated and needed modernising so we spent a great deal of time and effort refurbishing and extending it in line with today’s lifestyle, but also incorporating features that were a reminder of its origins in the 1930s. However with the family having moved away we are now going to start a new chapter in our lives.


Broadstairs is a lovely Victorian seaside town with a wide variety of individual shops, beaches, art galleries, bars and restaurants and a cinema as well as annual events such as Folk Week, the Dickens Festival and the Food Fair, not to mention regular firework displays and music at the bandstand. Another advantage of the area is that it includes an Outstanding primary school and good grammar and secondary schools as well as excellent private schools. For more indepth retail therapy there is the nearby Westwood Cross shopping centre, cinema complex and casino and for the energetic there are plenty of sports clubs including surfing, squash, tennis, bowls, cricket and rugby as well as the renowned North Foreland golf club for golfing aficionados.”*
* These comments are the personal views of the current owner and are included as an insight into life at the property. They have not been independently verified, should not be relied on without verification and do not necessarily reflect the views of the agent.







Entrance Hall
Lounge 17’0 x 12’0 (5.19m x 3.66m)
Dining Area 10’5 x 9’3 (3.18m x 2.82m)
Sun Room 9’0 x 8’3 (2.75m x 2.52m)
Kitchen 13’2 (4.02m) narrowing to 10’5 (3.18m) x 10’9 (3.28m)
Utility Room 10’5 (3.18m) x 7’1 (2.16m) narrowing to 5’4 (1.63m)
Cloakroom
Bathroom
Bedroom 1 13’11 x 12’0 (4.24m x 3.66m)
Bedroom 2 11’1 x 10’6 (3.38m x 3.20m)
Bedroom 3 10’0 x 9’2 (3.05m x 2.80m)
Bedroom 4/ Study 14’8 (4.47m) narrowing to 13’0 (3.97m) x 8’1 (2.47m)

Landing
Bedroom 5 18’6 (5.64m) narrowing to 9’7 (2.92m) x 13’7 (4.14m)
Bedroom 6 13’7 x 11’1 (4.14m x 3.38m)
Bathroom
OUTSIDE

Front Garden
Driveway
Garage
Rear Garden
£650,000
EPC Rating: D


Council Tax Band: D
Tenure: Freehold
Agents notes: All measurements are approximate and for general guidance only and whilst every attempt has been made to ensure accuracy, they must not be relied on. The fixtures, fittings and appliances referred to have not been tested and therefore no guarantee can be given that they are in working order. Internal photographs are reproduced for general information and it must not be inferred that any item shown is included with the property. For a free valuation, contact the numbers listed on the brochure. Copyright © 2022 Fine & Country Ltd. Registered in England and Wales. Company Reg. No. 2597969. Registered office address: St Leonard’s House, North Street, Horsham, West Sussex. RH12 1RJ. Printed
