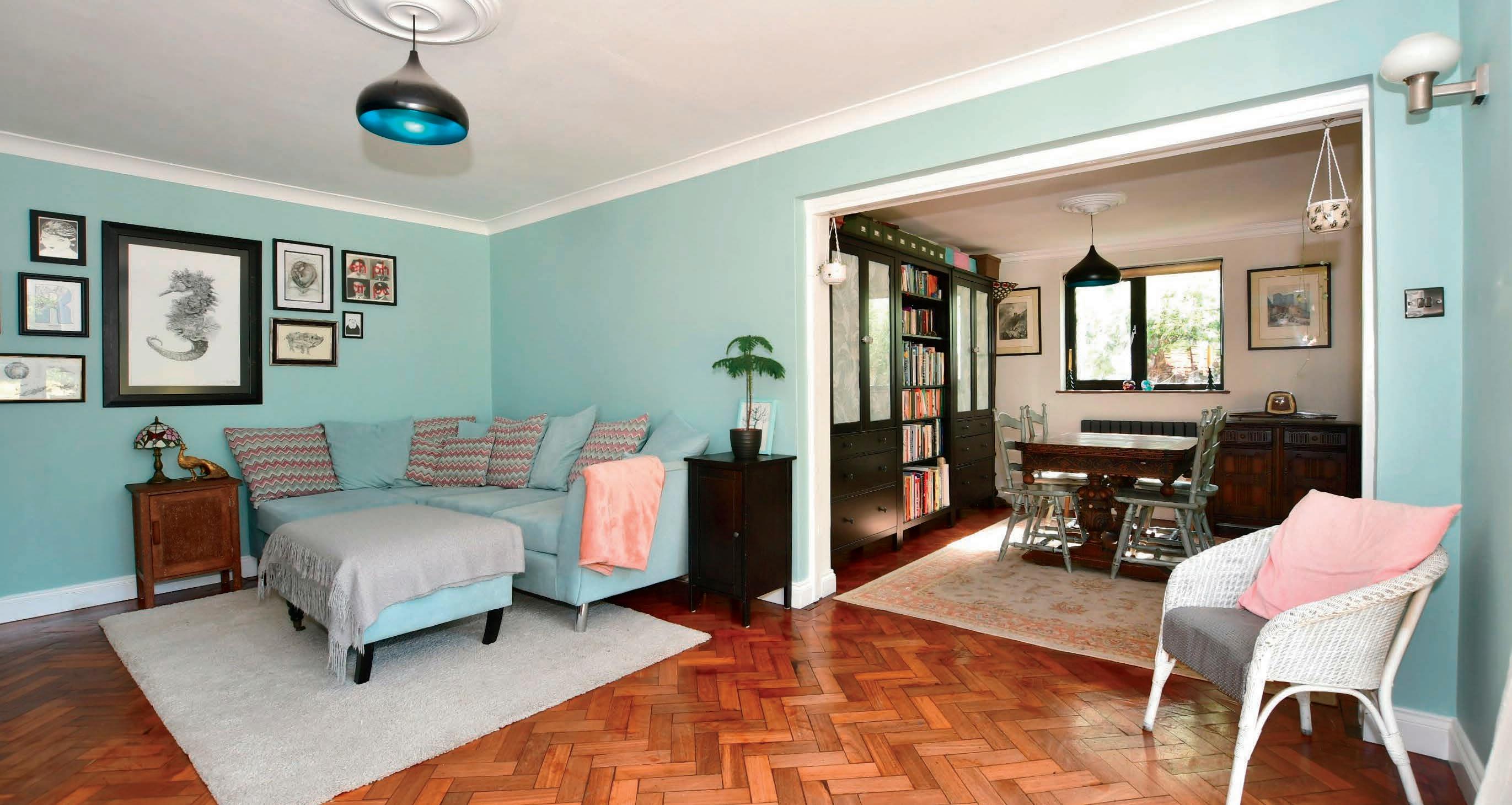
2 minute read
Seller Insight
from Broadstairs, Kent
We bought this bungalow because we found the location ideal. Only a four minute walk to the station for commuting but also close to the shops, bars and restaurants so we didn’t always have to take the car out. At the time it was rather dated and needed modernising so we spent a great deal of time and effort refurbishing and extending it in line with today’s lifestyle, but also incorporating features that were a reminder of its origins in the 1930s. However with the family having moved away we are now going to start a new chapter in our lives.
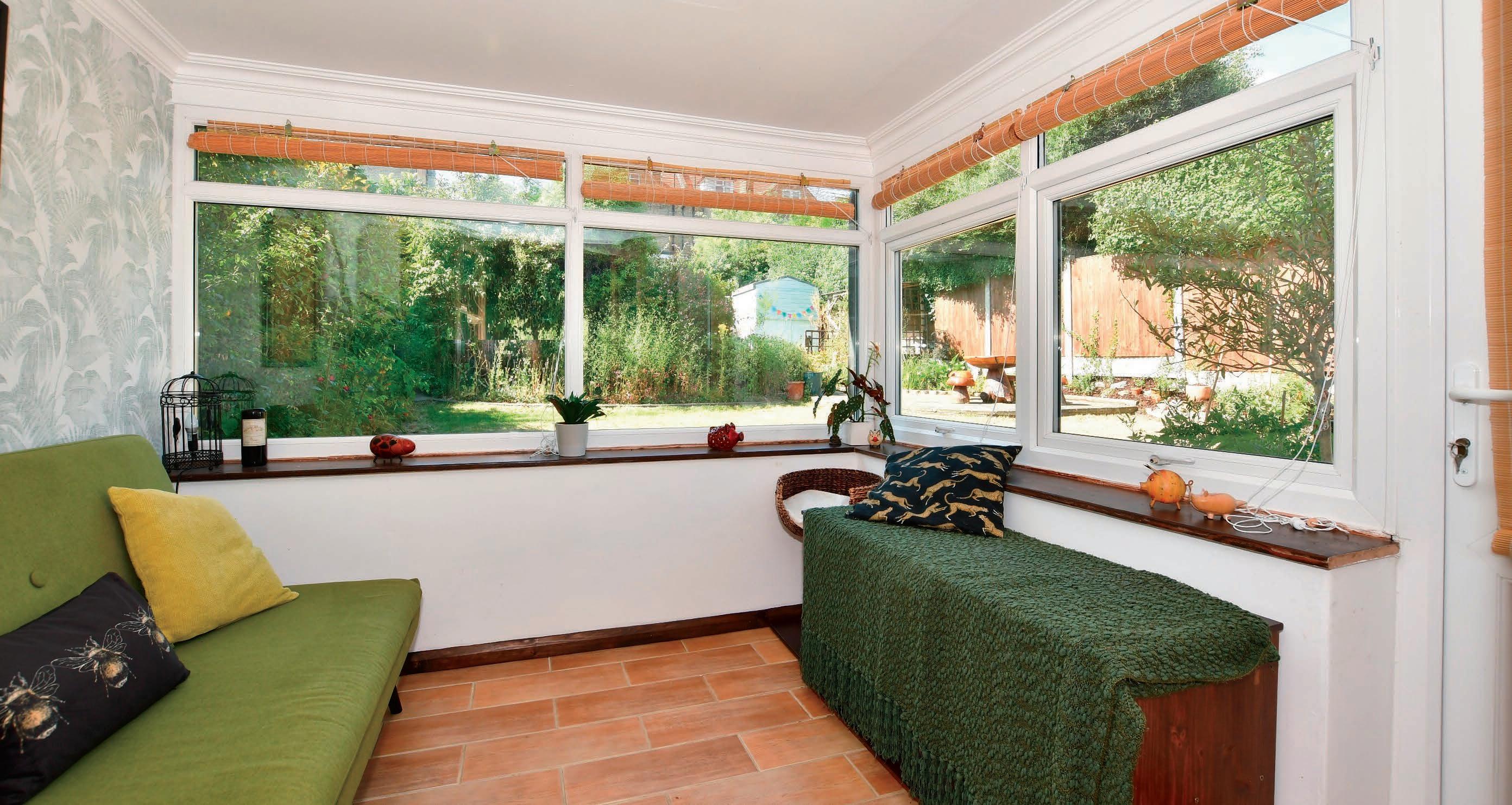
Broadstairs is a lovely Victorian seaside town with a wide variety of individual shops, beaches, art galleries, bars and restaurants and a cinema as well as annual events such as Folk Week, the Dickens Festival and the Food Fair, not to mention regular firework displays and music at the bandstand. Another advantage of the area is that it includes an Outstanding primary school and good grammar and secondary schools as well as excellent private schools. For more indepth retail therapy there is the nearby Westwood Cross shopping centre, cinema complex and casino and for the energetic there are plenty of sports clubs including surfing, squash, tennis, bowls, cricket and rugby as well as the renowned North Foreland golf club for golfing aficionados.”*
* These comments are the personal views of the current owner and are included as an insight into life at the property. They have not been independently verified, should not be relied on without verification and do not necessarily reflect the views of the agent.
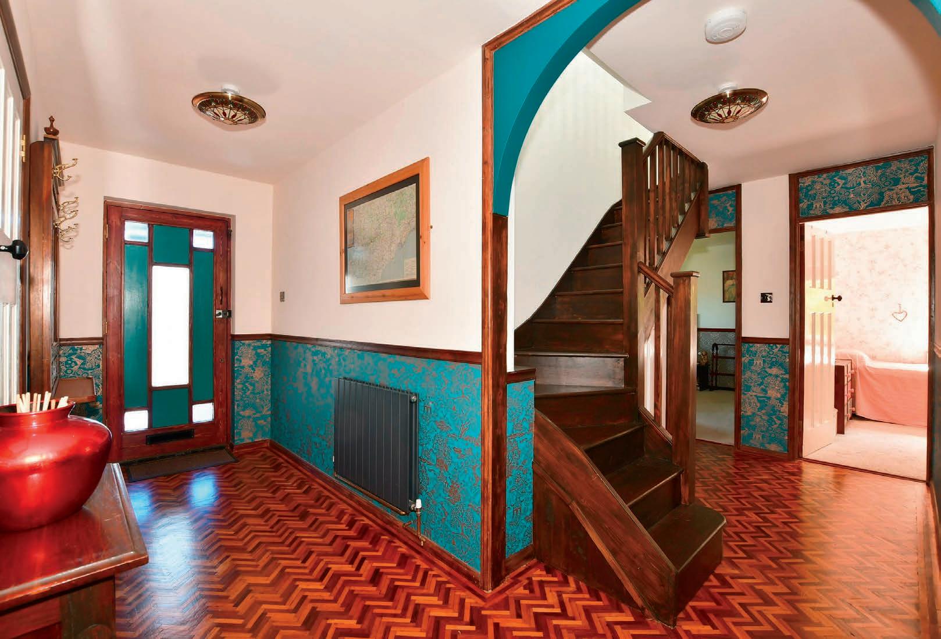
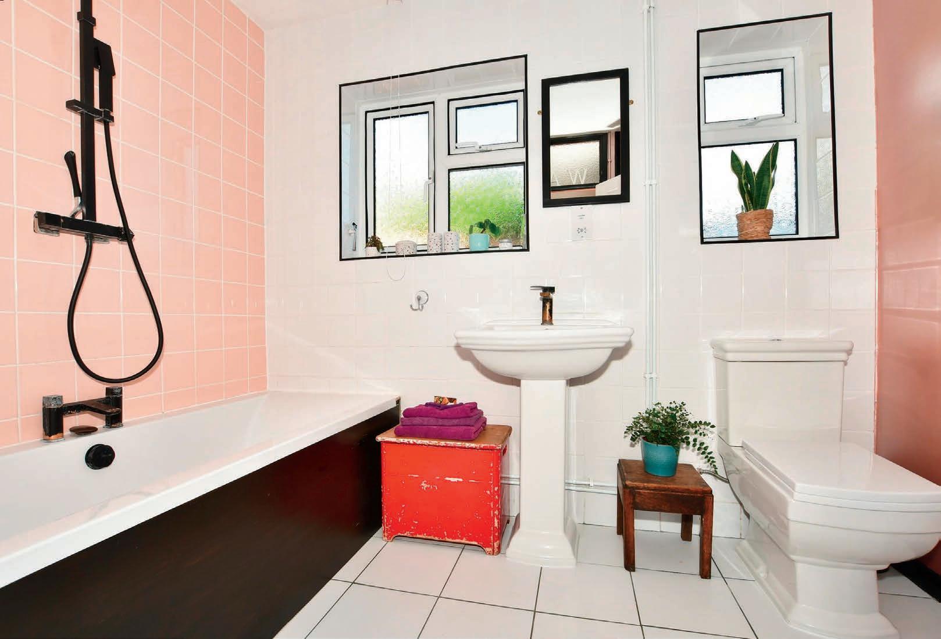
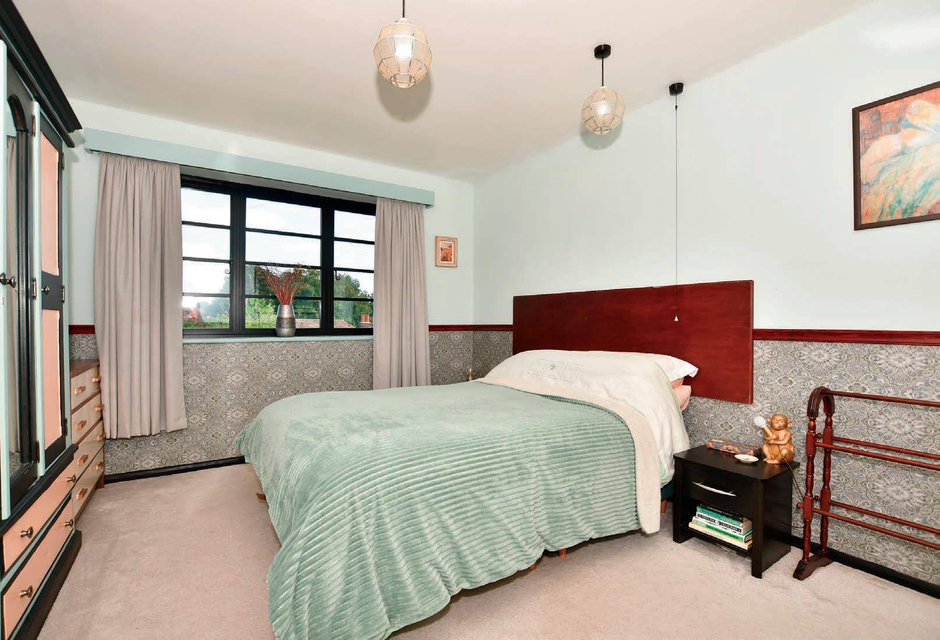
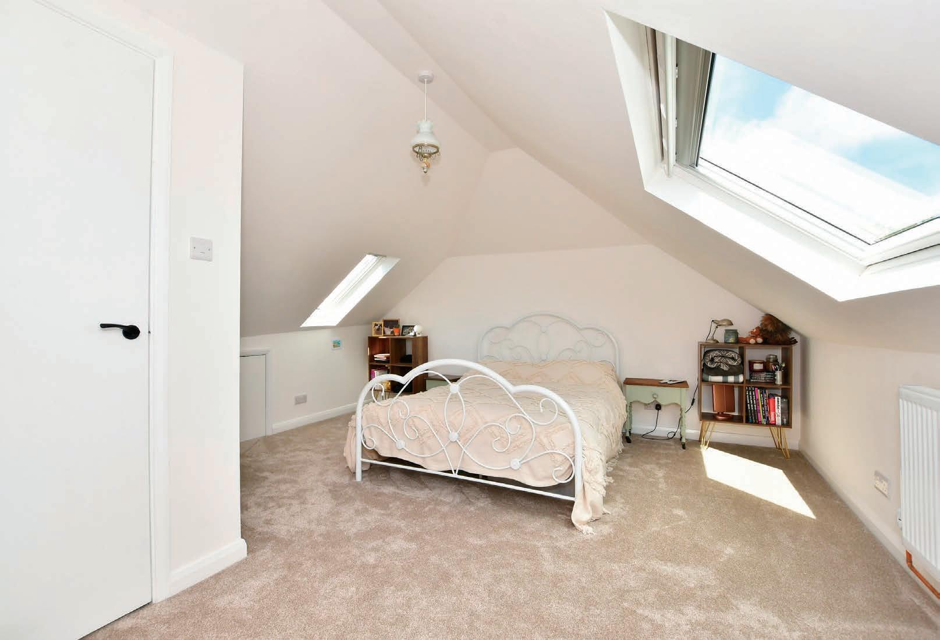
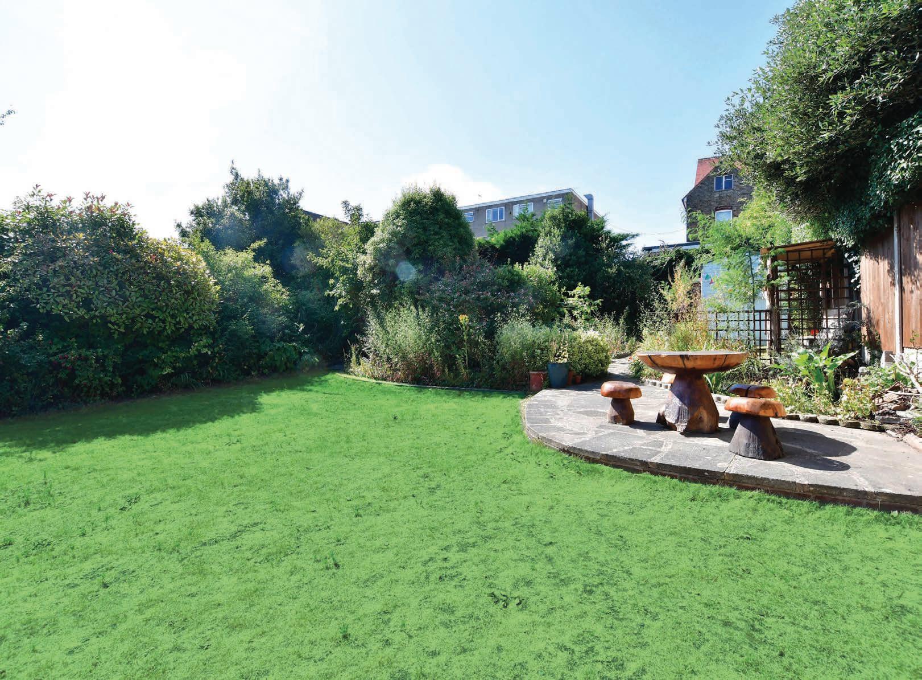
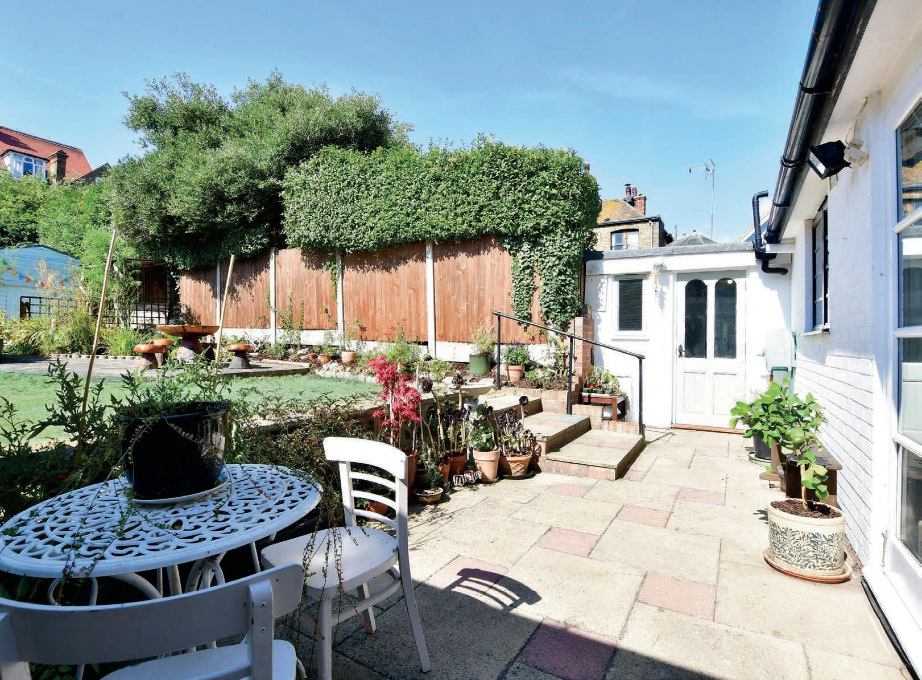
Split Level Ground Floor
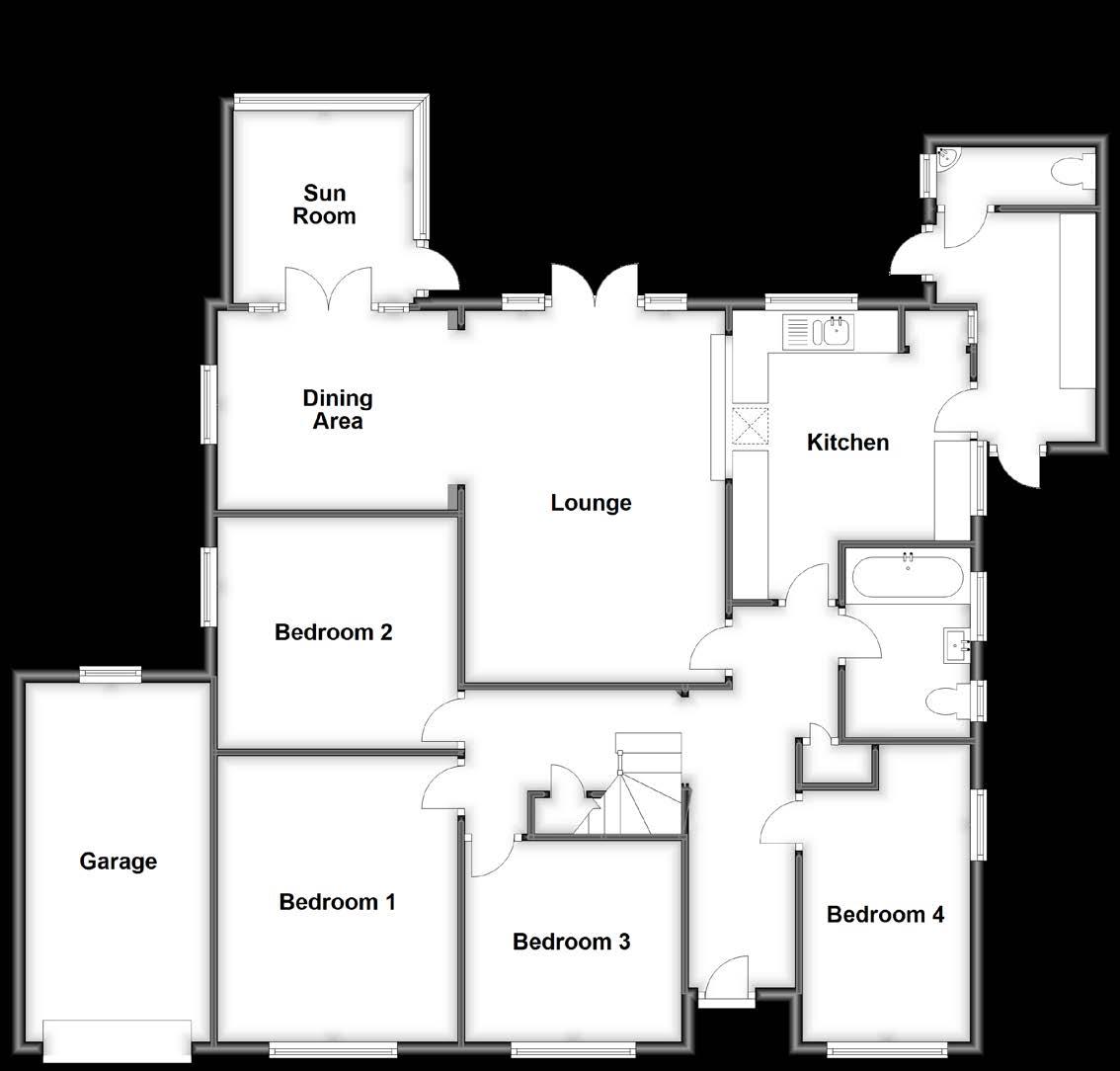
Entrance Hall
Lounge 17’0 x 12’0 (5.19m x 3.66m)
Dining Area 10’5 x 9’3 (3.18m x 2.82m)
Sun Room 9’0 x 8’3 (2.75m x 2.52m)
Kitchen 13’2 (4.02m) narrowing to 10’5 (3.18m) x 10’9 (3.28m)
Utility Room 10’5 (3.18m) x 7’1 (2.16m) narrowing to 5’4 (1.63m)
Cloakroom
Bathroom
Bedroom 1 13’11 x 12’0 (4.24m x 3.66m)
Bedroom 2 11’1 x 10’6 (3.38m x 3.20m)
Bedroom 3 10’0 x 9’2 (3.05m x 2.80m)
Bedroom 4/ Study 14’8 (4.47m) narrowing to 13’0 (3.97m) x 8’1 (2.47m)
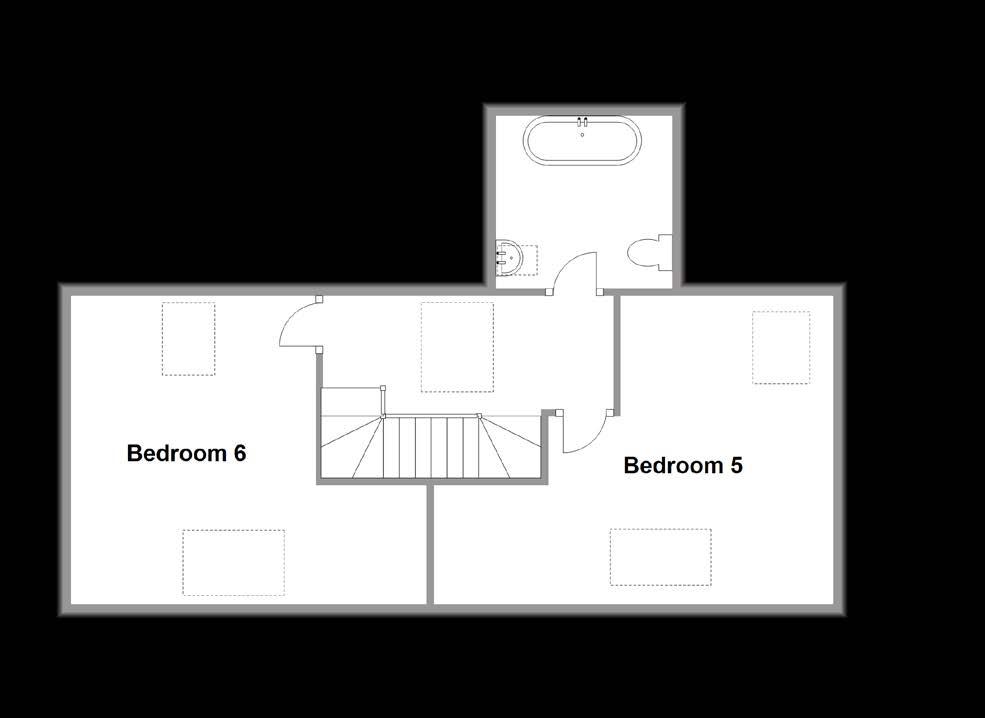
First Floor
Landing
Bedroom 5 18’6 (5.64m) narrowing to 9’7 (2.92m) x 13’7 (4.14m)
Bedroom 6 13’7 x 11’1 (4.14m x 3.38m)
Bathroom
OUTSIDE
Front Garden
Driveway
Garage
Rear Garden
£650,000
EPC Rating: D
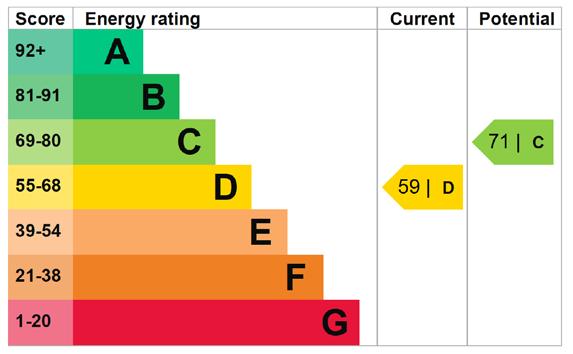
Council Tax Band: D
Tenure: Freehold
Agents notes: All measurements are approximate and for general guidance only and whilst every attempt has been made to ensure accuracy, they must not be relied on. The fixtures, fittings and appliances referred to have not been tested and therefore no guarantee can be given that they are in working order. Internal photographs are reproduced for general information and it must not be inferred that any item shown is included with the property. For a free valuation, contact the numbers listed on the brochure. Copyright © 2022 Fine & Country Ltd. Registered in England and Wales. Company Reg. No. 2597969. Registered office address: St Leonard’s House, North Street, Horsham, West Sussex. RH12 1RJ. Printed


