10 Market Place
Folkingham | Sleaford | Lincolnshire | NG34 0SF


10 Market Place
Folkingham | Sleaford | Lincolnshire | NG34 0SF


The house is Grade II listed with the front the original part which dates back to 1790 whilst the kitchen extension at the back was added not long after in the early 1800s. It is generally a very light property and rooms are of good proportions with the two front bedrooms especially large; the top floor one has two double beds in it with plenty of space to spare!”
“We have carried out a complete refurbishment of the property which has included taking off all the roofs and reinsulating them, and relaying the Collyweston slates and the clay pantiles. All the roof and ceiling timbers have been woodworm treated and very recently all the stonework on the gable end has been repointed. In 2022 we replaced all the windows - except for the front ones – with bespoke, double-glazed hardwood ones, all properly approved by the council and retaining a 30 year rot guarantee and a 10 year paint guarantee. We have planning permission to replace the windows at the front to sash windows so that they are in keeping with the neighbours’.”
“We have fitted a new, premium range kitchen laying a new tiled floor with electric underfloor heating in two zones, as well as installing a very powerful Clearview log-burner in the living room which tends to heat the whole house as the layout is fairly open plan. All the carpets upstairs were laid brand new within the last two years, and elsewhere, the floorboards have all been restored. The master bedroom has its original fireplace, floorvent and the lovely, extra wide, original Georgian boards.”
“There is a separate study or home office just outside the back doors, which we had dampproofed and laid with underfloor heating so it is nice and dry and warm, and it has internet making it an ideal place to work from home but not be inside the house. It also features a mezzanine area above the built-in cupboard, which is large enough to take a futon bed so, with the addition of a ladder, could be a snug too.”
“The garden room is another excellent space separate from the house but within easy reach. It has been totally renovated and modernised with French doors at the front and is fitted with a Smart electric radiator and has internet access. Adjoining this is a sizeable workshop which has power and lighting.”
“The garden is completely enclosed and a real sun trap. It receives sun from the morning right through till about 4 in the afternoon. The decked area beyond the paving is ideal for outdoor entertaining with its gazebo. We created the ‘outdoor kitchen’, also undercover, which is the perfect spot for firing up the barbecue.”
“The village is very lively with a Georgian Festival an annual event, and there are lots of things taking place in the village hall such as fitness classes and mother and baby groups. It’s an attractive rural area with lots of rambling routes for walking too.”*
* These comments are the personal views of the current owner and are included as an insight into life at the property. They have not been independently verified, should not be relied on without verification and do not necessarily reflect the views of the agent.




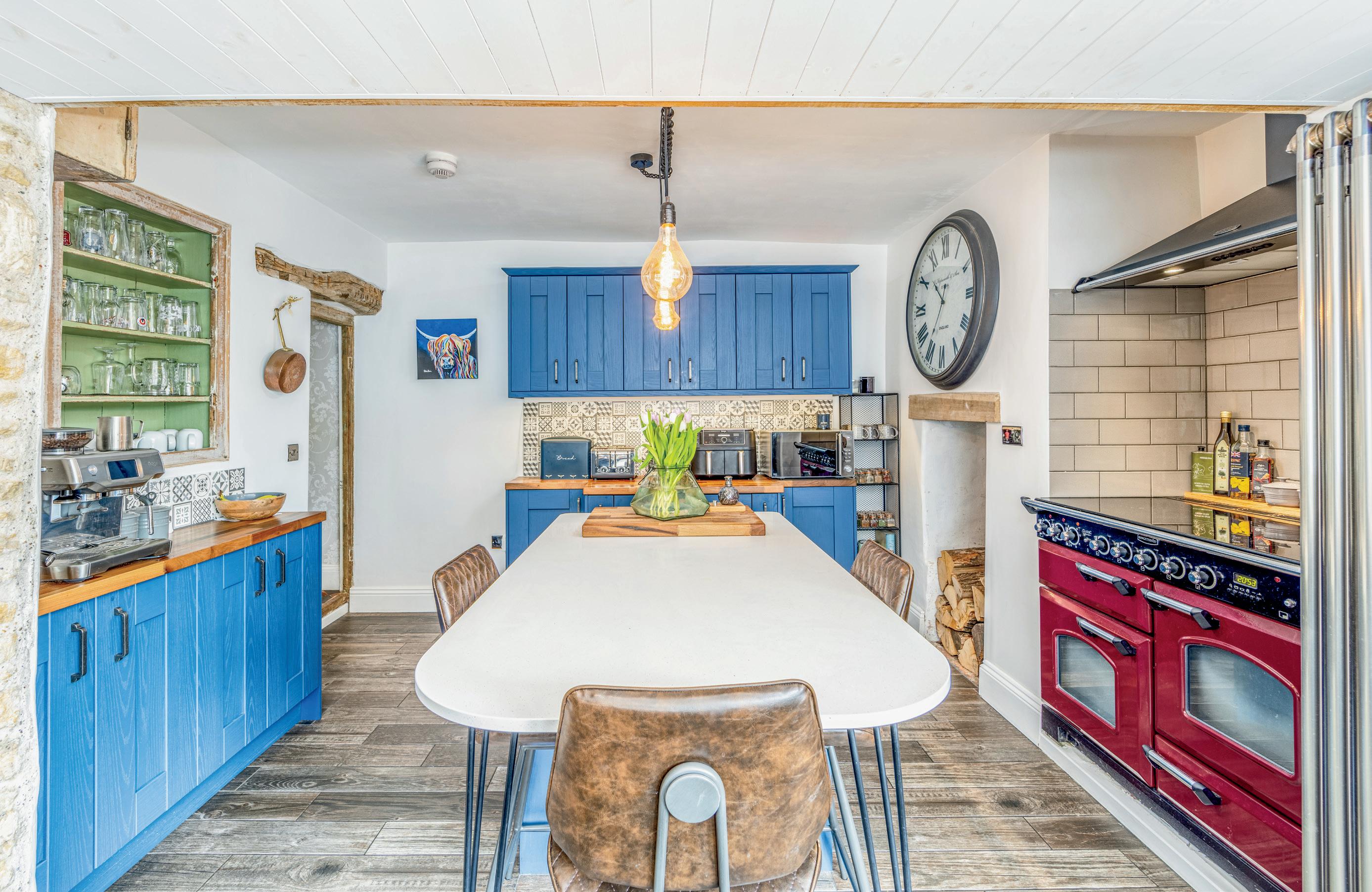


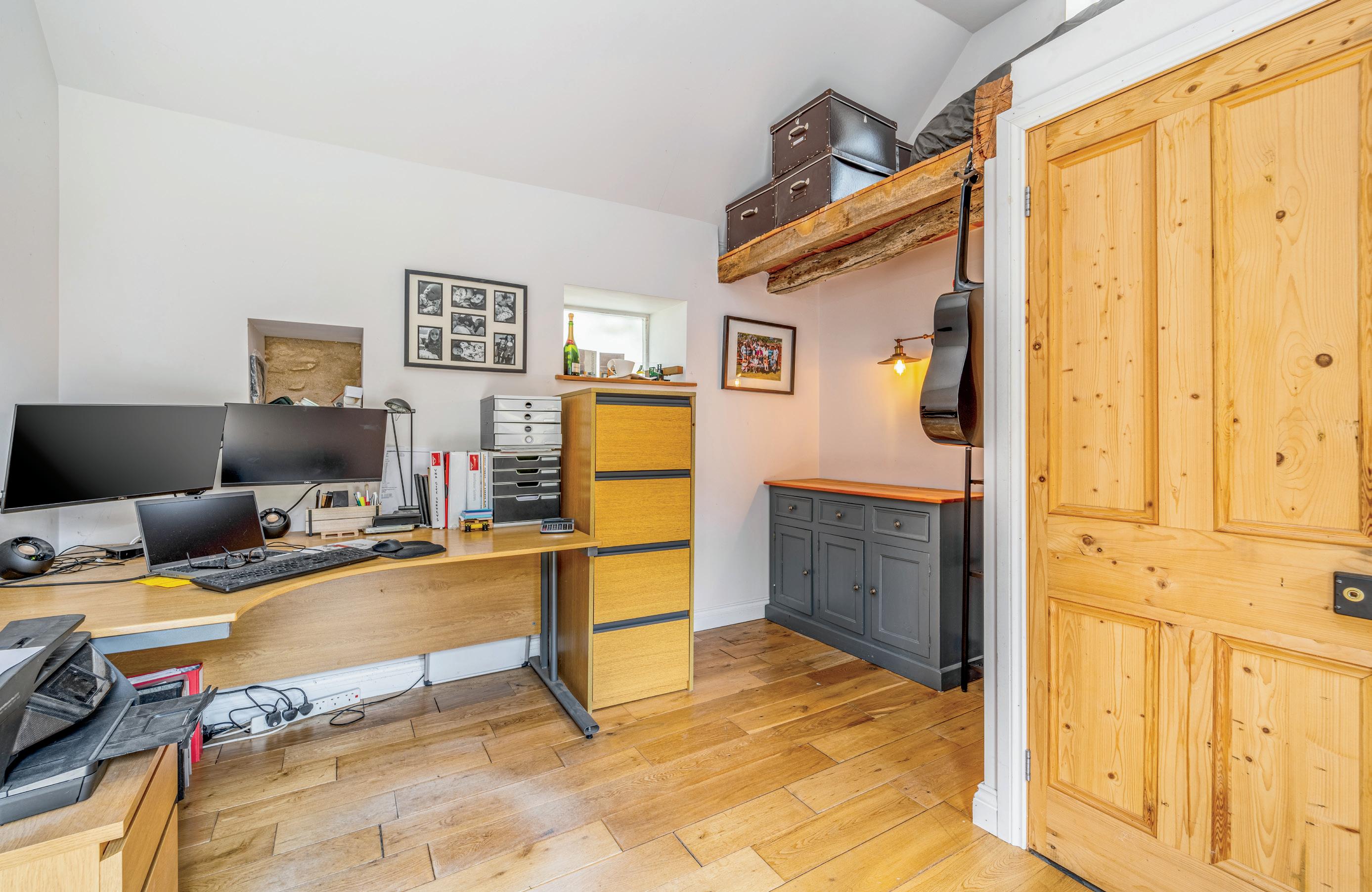
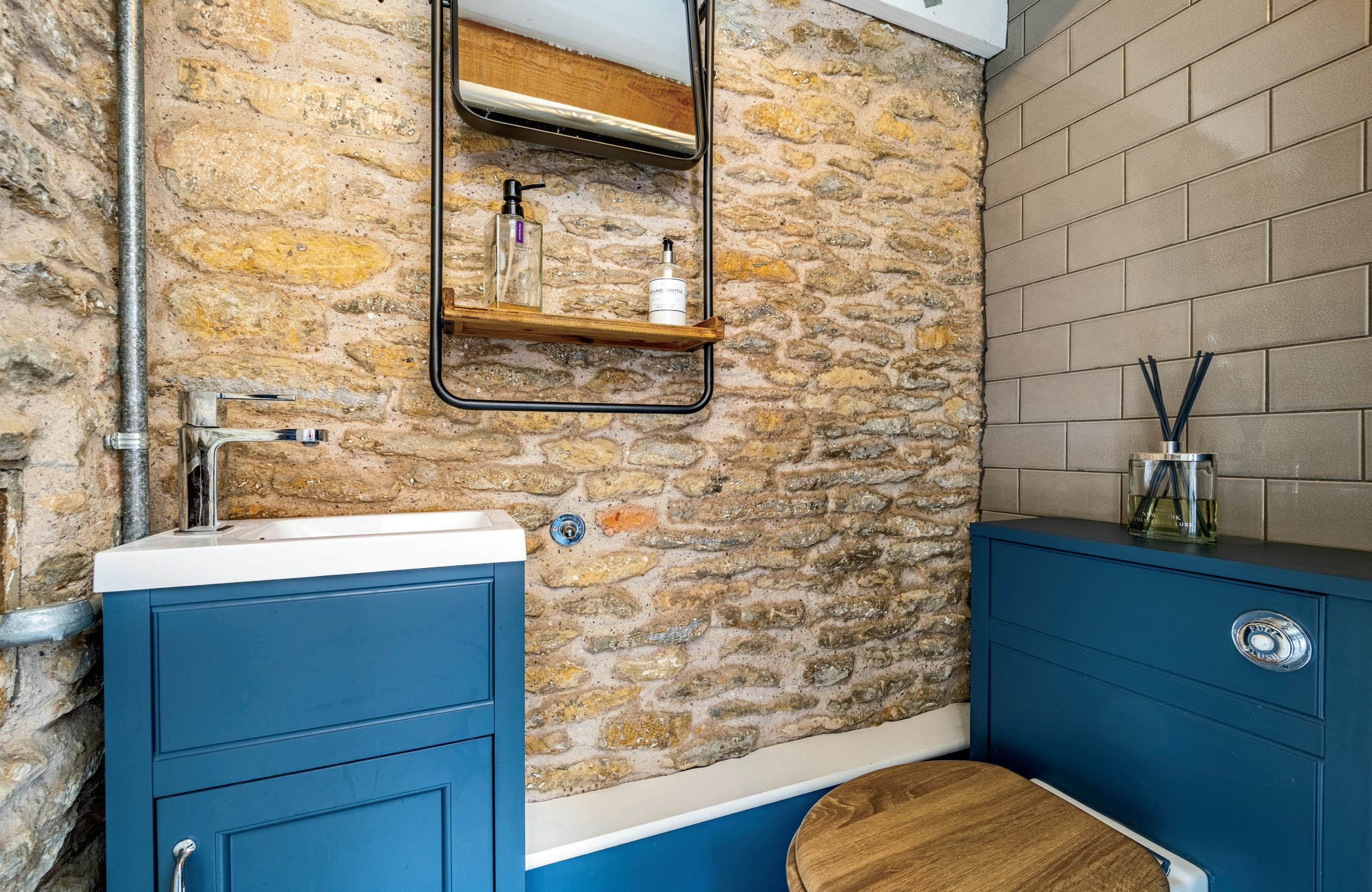
A beautifully refurbished, semi-detached, Grade II listed, stone property dates to 1790 and stands in the centre of the attractive village of Folkingham around 10 miles equidistant between Bourne to the south and Sleaford to the north. Set over 3 floors, this delightful home is a fine blend of the old and new providing 4 very generous bedrooms as well as an external garden room with adjoining workshop and storage and a separate study or home office overlooking the sunny, enclosed garden.
Road links are excellent, so too state schools, making this a superb, characterful, family home or indeed a perfect place for anyone wanting to work from home or even commute as Grantham and Peterborough are reasonably accessible.
• A Grade II listed, refurbished, stone property dating to the late C18th
• Mansard roof with a mix of Collyweston slate and terracotta pantile roofs
• Vaulted ceilings with a wealth of original roof timbers and exposed stone
• Period bedroom fireplaces and original quarry tiled flooring downstairs
• 4 generous double bedrooms; fully fitted, family bathroom
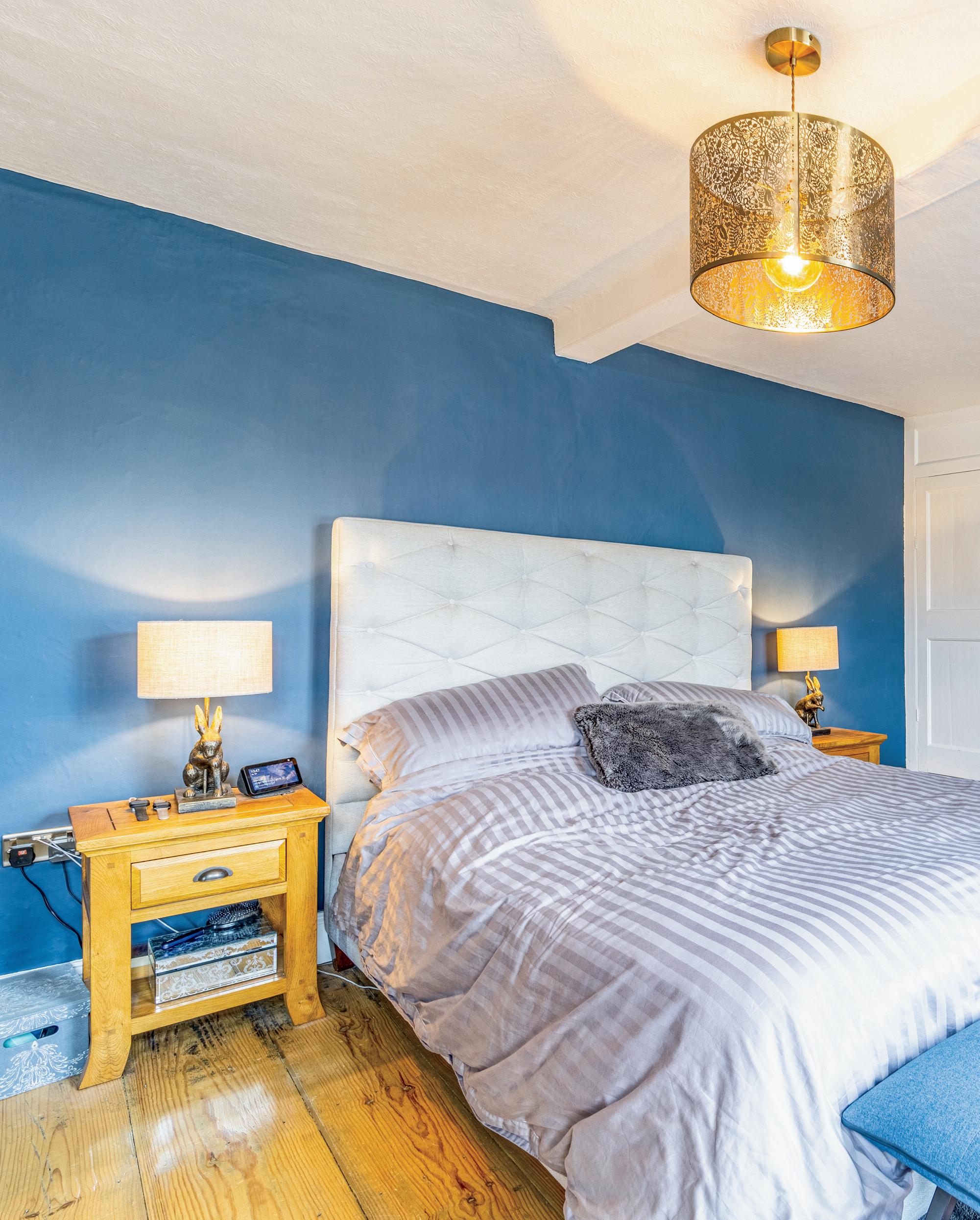
• Sizeable front living room with 16 Kw log-burner
• Central dining room leading to kitchen; downstairs WC
• L-shaped kitchen with Shaker fitted units with walnut and quartz tops
• Electric, 2 zoned, underfloor heating under kitchen’s tiled floor
• French doors from kitchen onto garden
• Partially boarded loft space and original built-in cupboards in house
• Garden room with adjoining workshop, storerooms and log-store
• Stone-built study/home office accessed from outside
• Fully enclosed, sunny garden with lawn and backdrop of trees
• Paved areas leading to decked area with modern gazebo
• Hand-built, covered barbecue area
• Space, potentially, to park up to 8 cars
Services: Mains electricity, water and drainage; electric central heating with combi boiler
Local Authority: South Kesteven District Council
Council Tax Band: C
Tenure: Freehold
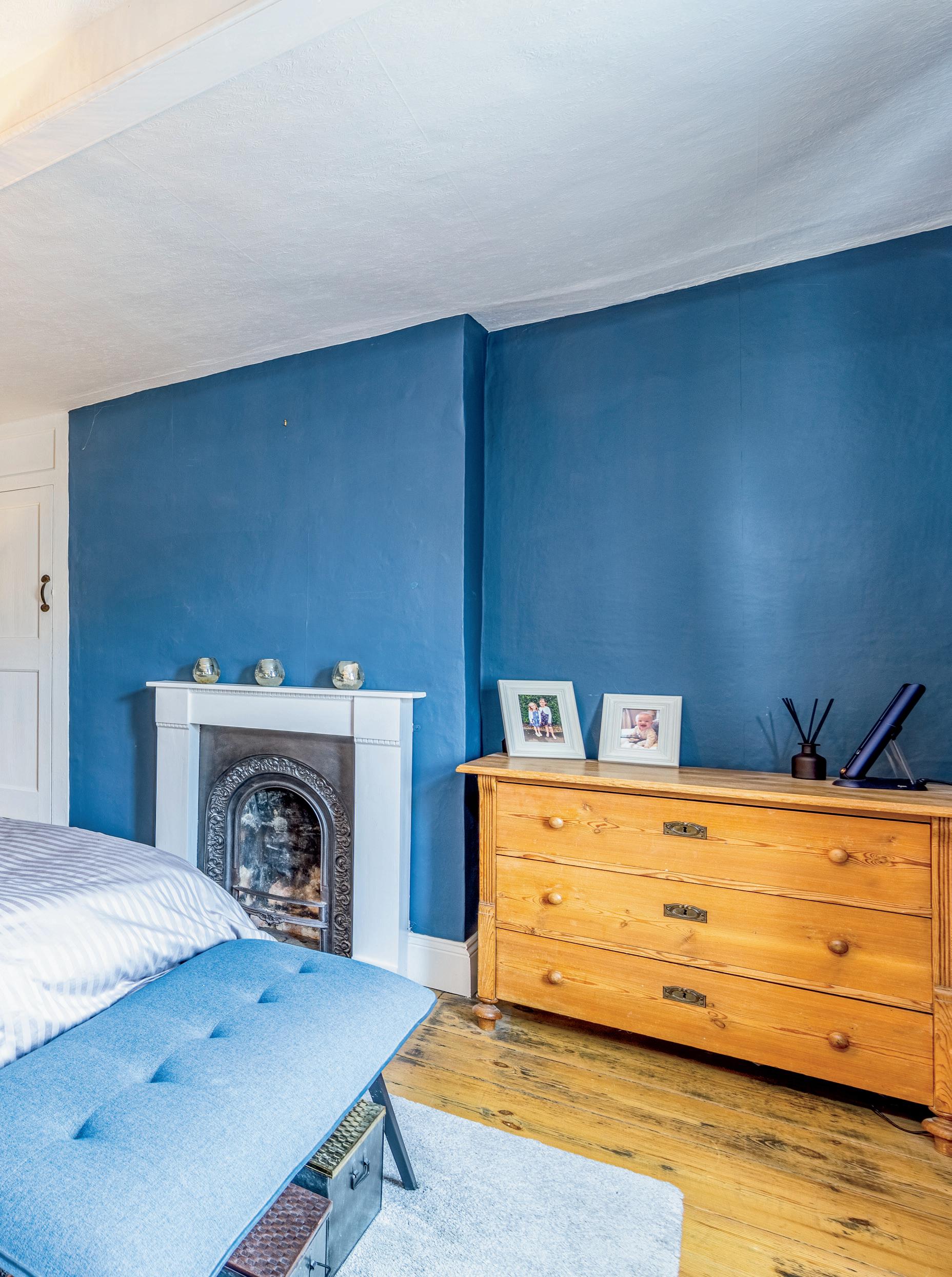


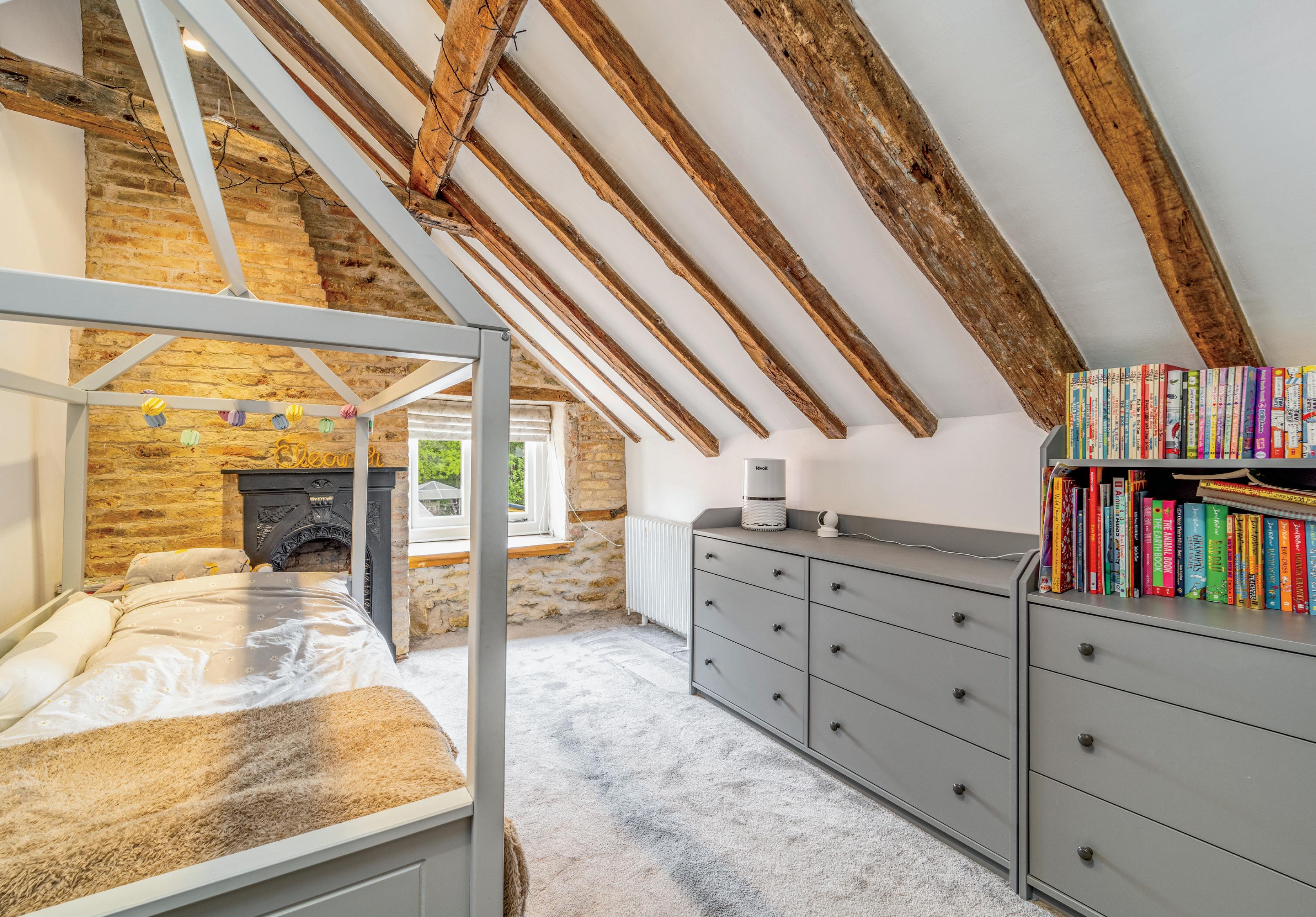



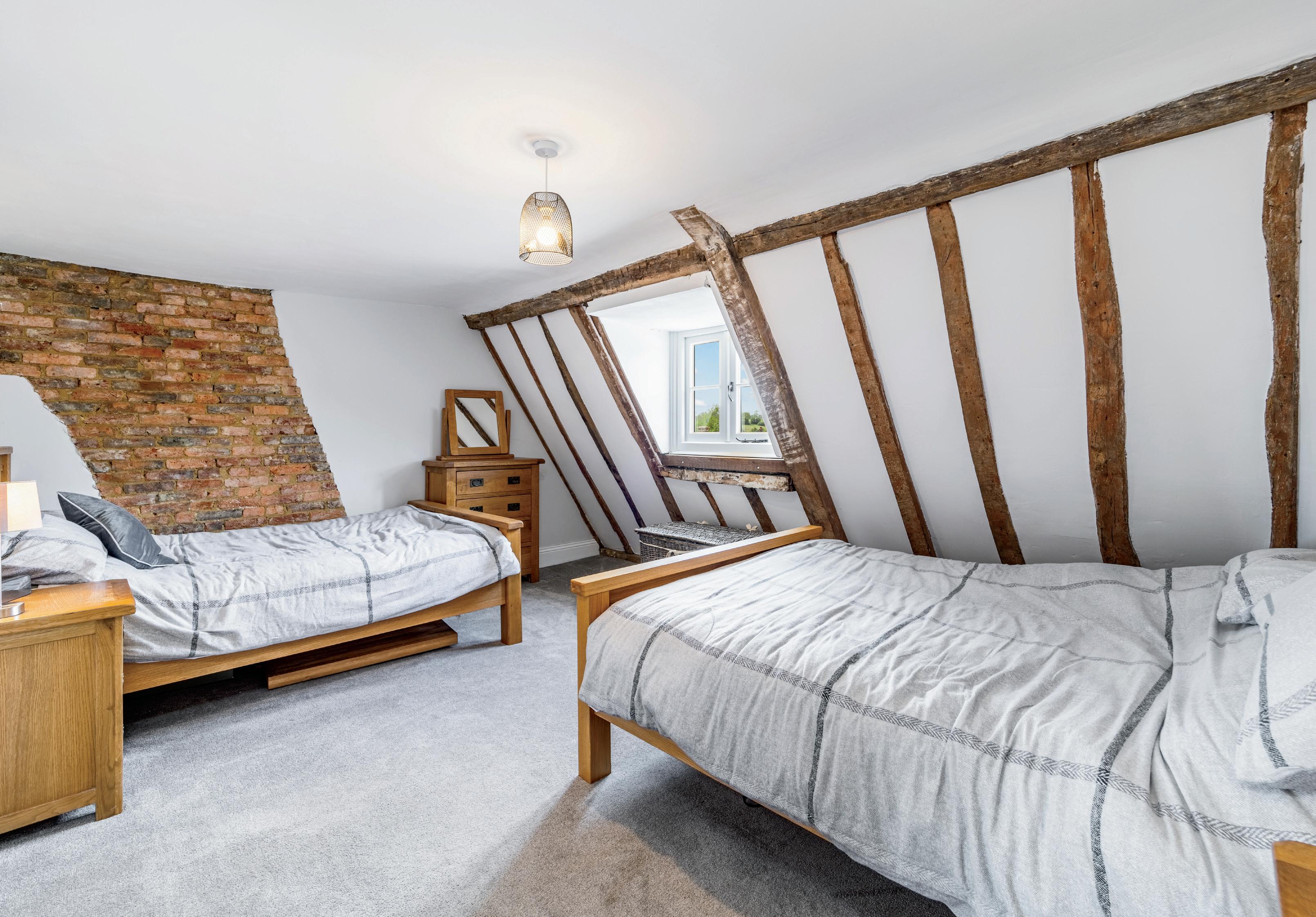

JM Brouwer (Property Services) Ltd Registered in England & Wales No 11269764 Regulated by The Royal Institution of Chartered Surveyors. copyright © 2023 Fine & Country Ltd.
The former town of Folkingham was noted in the Domesday Book of 1086 and is now a charming village situated on the A15. Sleaford is about 10 miles to the north and Bourne about 10 miles (15 mins) south, whilst the nearby A52 takes you to Grantham in around 20 minutes (13 miles) where fast trains to London take about an hour. Peterborough is about a 35 minute drive where trains only take about 45 minutes to King’s Cross; at both places you can pick up the A1. The historic city of Lincoln is less than a half hour drive north.

The village sits in a wide, rolling landscape positioned on a hill just up from the fen edge at the bottom of the valley. The settlement is centred on the large Market Place, positioned between its church to the northwest and a former baronial castle – now remains - on low land to the southeast. In the late 18th century this whole area was remodelled by the Heathcote Family of Normanton (Rutland), at the time when 10 Market Street would have been built. In 1968, in recognition of its importance, this area became one of the first designated conservation areas in Lincolnshire, and when the property was listed. Today, the New Inn is still open and serves food, there is a village store with a tea room, St. Andrew’s Church is open for worship and a playing field has a children’s play area and a football pitch. A lively village hall is a venue for meetings, groups, clubs and fitness classes. An abundance of footpaths provide a wealth of walks through lovely countryside. Just 3 miles away, Billingborough offers more services including a primary school.
A choice of primary education is at the neighbouring villages of Billingborough and Osbournby (both schools rated Good by Ofsted) with school buses passing through Folkingham. The area is spoilt for choice for state secondary education as co-educational Bourne Grammar School (15 mins) is rated Outstanding and further options, in Sleaford (20 mins) include Carre’s Grammar School, and Kesteven & Sleaford High School (for Girls), as well as St. George’s Academy, all rated Good by Ofsted; similarly, excellent grammar schools in Grantham are about 13 miles (20 mins) west - The King’s School (for boys) and Kesteven and Grantham Girls’ School which are rated Outstanding by Ofsted with other popular secondary schools, Greenfields Academy and Walton Academy both rated Good by Ofsted.
Agents notes: All measurements are approximate and for general guidance only and whilst every attempt has been made to ensure accuracy, they must not be relied on. The fixtures, fittings and appliances referred to have not been tested and therefore no guarantee can be given that they are in working order. Internal photographs are reproduced for general information and it must not be inferred that any item shown is included with the property. For a free valuation, contact the numbers listed on the brochure. Printed 31.05.2023




Fine & Country is a global network of estate agencies specialising in the marketing, sale and rental of luxury residential property. With offices in over 300 locations, spanning Europe, Australia, Africa and Asia, we combine widespread exposure of the international marketplace with the local expertise and knowledge of carefully selected independent property professionals.
Fine & Country appreciates the most exclusive properties require a more compelling, sophisticated and intelligent presentation – leading to a common, yet uniquely exercised and successful strategy emphasising the lifestyle qualities of the property.
This unique approach to luxury homes marketing delivers high quality, intelligent and creative concepts for property promotion combined with the latest technology and marketing techniques.
We understand moving home is one of the most important decisions you make; your home is both a financial and emotional investment. With Fine & Country you benefit from the local knowledge, experience, expertise and contacts of a well trained, educated and courteous team of professionals, working to make the sale or purchase of your property as stress free as possible.
The production of these particulars has generated a £10 donation to the Fine & Country Foundation, charity no. 1160989, striving to relieve homelessness.
Visit fineandcountry.com/uk/foundation


