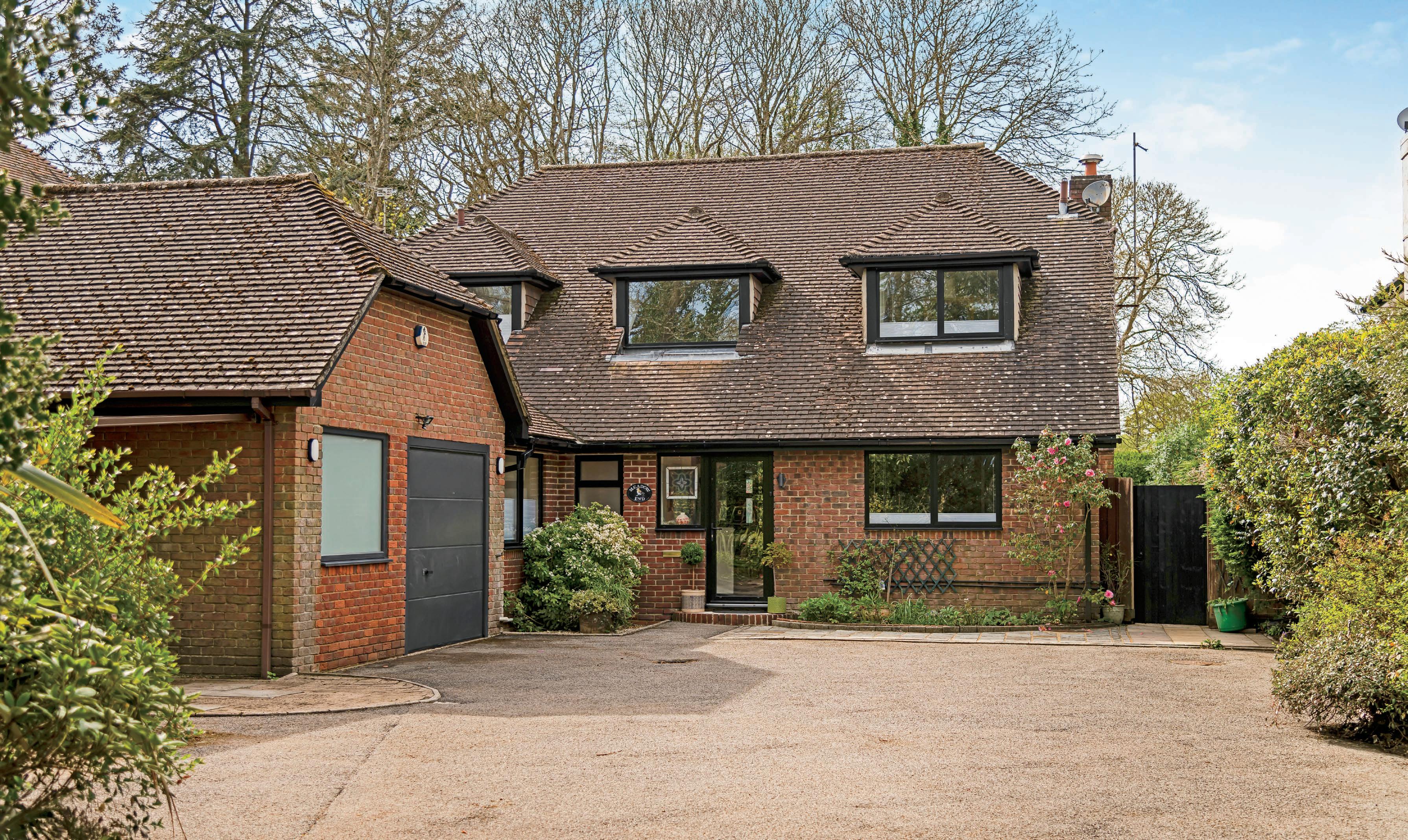

Step inside 10 Hinton Wood Avenue
A beautifully remodelled and renovated family home, situated on one of Highcliffe’s most sought after tree-lined roads, Hinton Wood Avenue. Spanning in excess of 2200 SqFt, benefits include a Westerly facing rear garden with a rear gate providing direct access on to Nea Meadows nature reserve.
This beautiful home is set on an attractive stretch of tree-lined road, at the top of Hinton Wood Avenue, with Highcliffe Castle, Highcliffe Golf Course, the cliff top and beautiful award-winning beaches right on your door step. The High Street is a stone’s throw away with all of its shops, amenities, and wellregarded doctors’ surgery. Nea Meadows sits to the West, with a gate from the rear garden providing direct access, and the New Forest provides a brilliant balance of beach and forestry. Hinton Admiral station provides an easy mainline commute to London and Bournemouth Airport (approximately 9 miles distant) offers an array of international travel.
Upon entry via porch and front door into bright and airy entrance hall, providing access to primary ground floor accommodation.
Double doors lead to the kitchen/dining area with an array of base and eye level units, with worktop over, and a range of integrated appliances. Sliding doors lead into the 24’ living room, with wall-mounted gas flame-effect fire. Accessed via bifold doors, the newly constructed glazed sun room benefits from solar reflective glazing, electric rooflights, underfloor heating and has a sliding door to the Westerly facing rear garden.
The utility room offers space for additional appliances, features a butlers sink, houses the newly installed (2023) gas-fired boiler, and leads to a shower room and boot room, with rear external door. A study completes the ground floor accommodation.
Stairs lead to a bright and open galleried landing with storage cupboards, and provides access to the first-floor accommodation. The loft is boarded and insulated, with a loft ladder and access hatch.
The master bedroom is particularly impressive, previously being two bedrooms but knocked into one, with a dormered rear sliding window, lovely wooded views, fitted wardrobes and an ensuite bathroom. Two further bedrooms, one with fitted wardrobes, the other with fitted storage, and the family shower room complete the first-floor accommodation.
Beautifully remodelled by the current owners, this home offers an abundance of natural light and flexible accommodation throughout. Almost all the windows are new throughout, along with the front, patio and bifold doors.
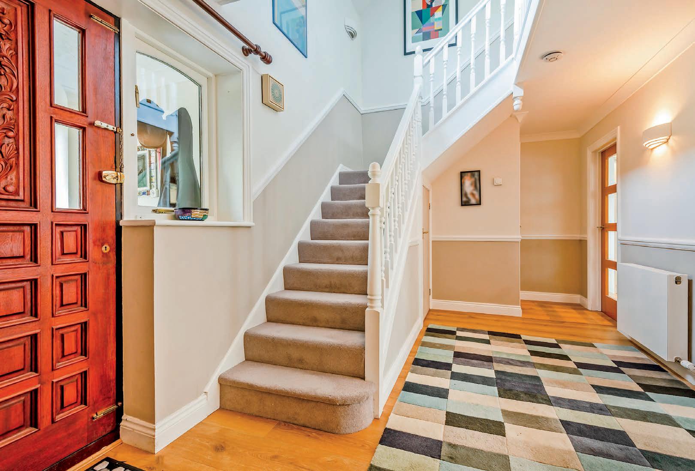
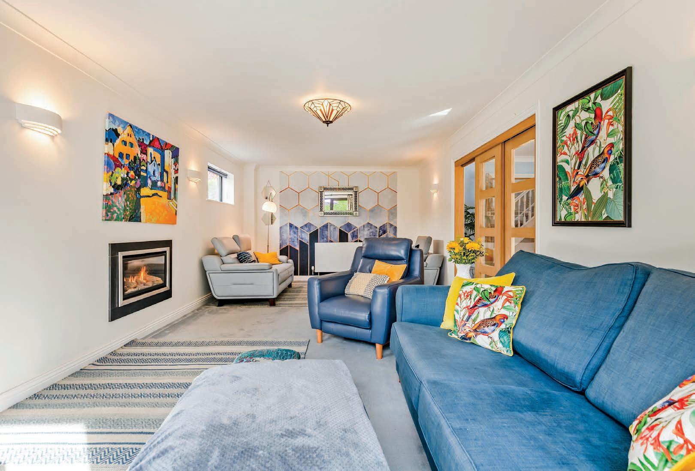
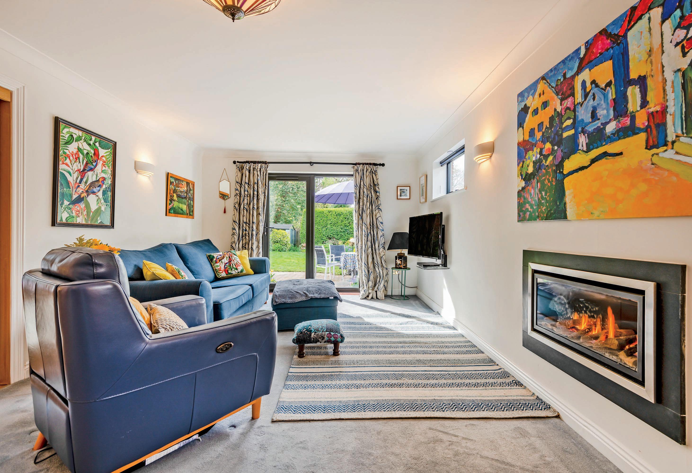
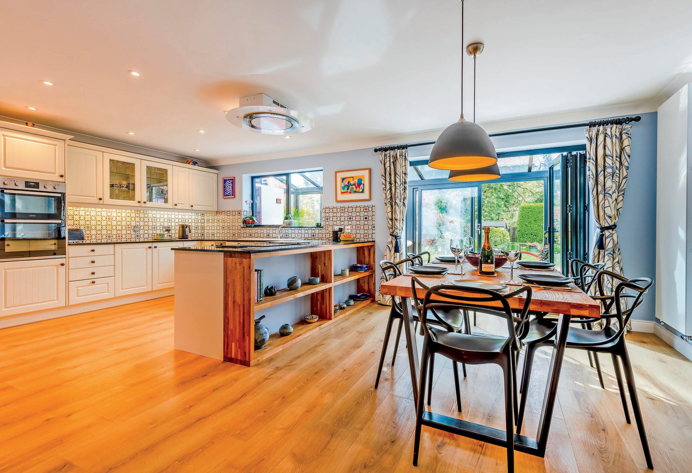
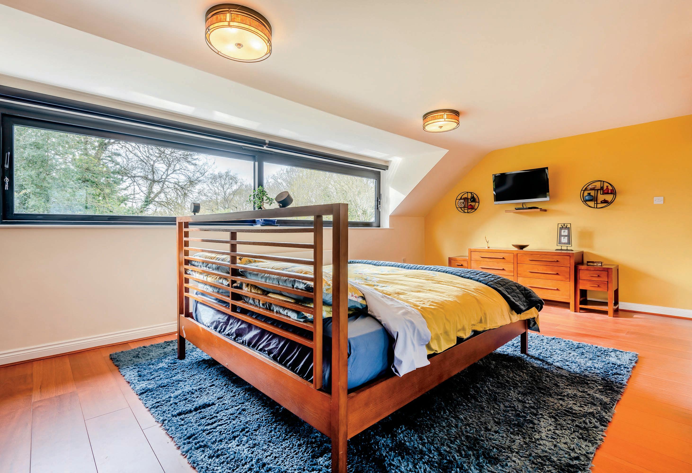
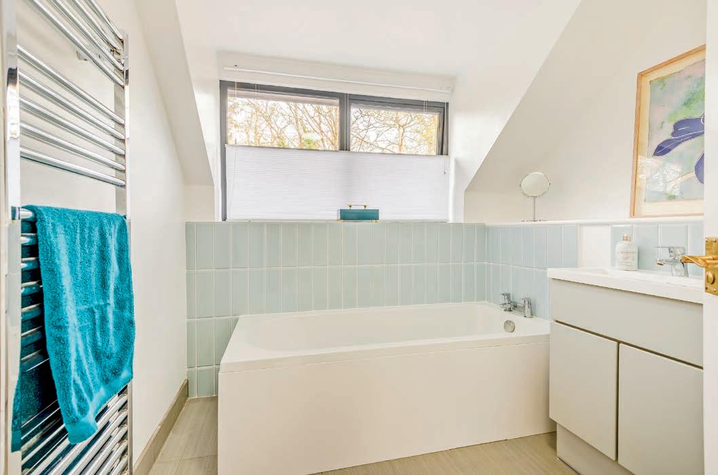
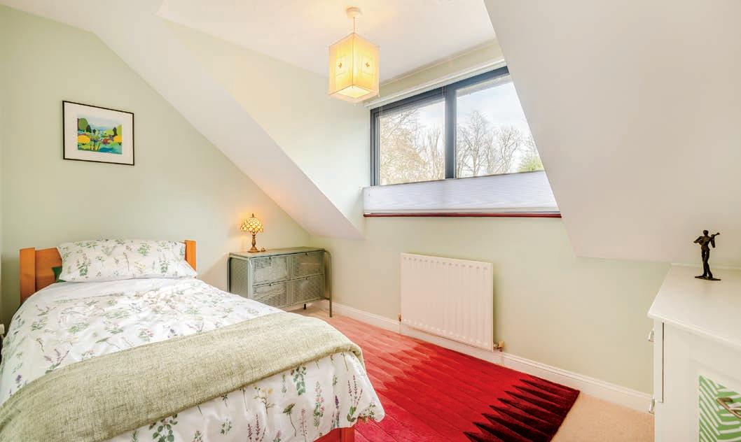
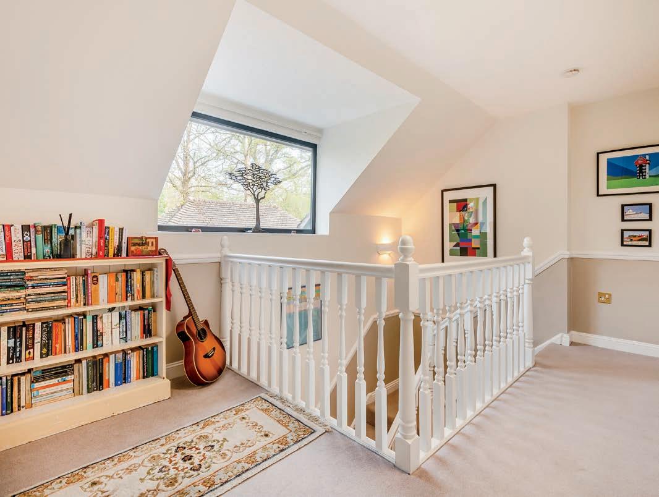
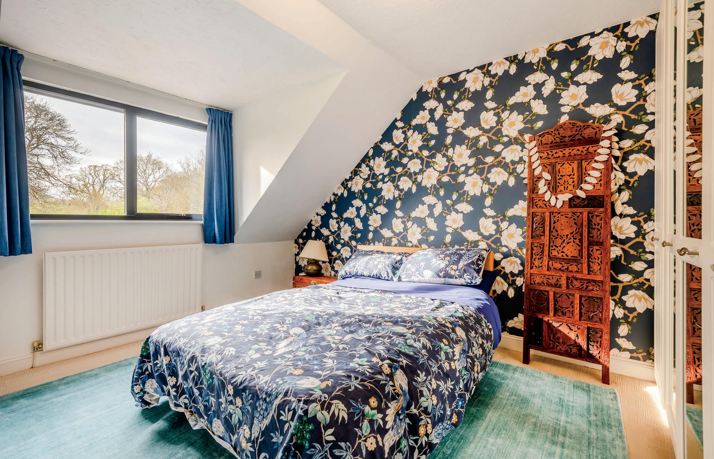
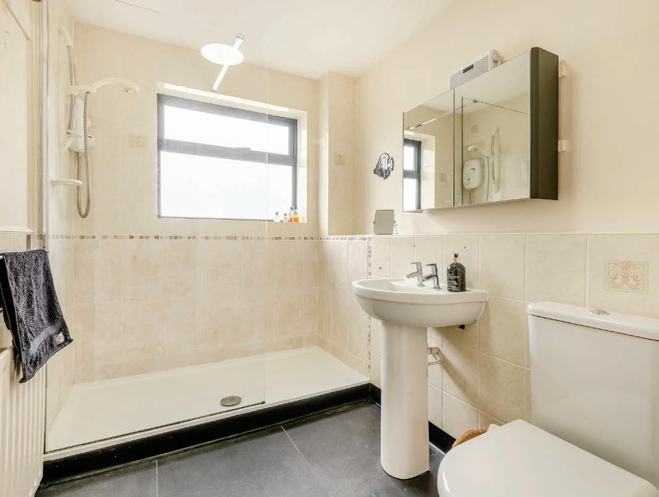
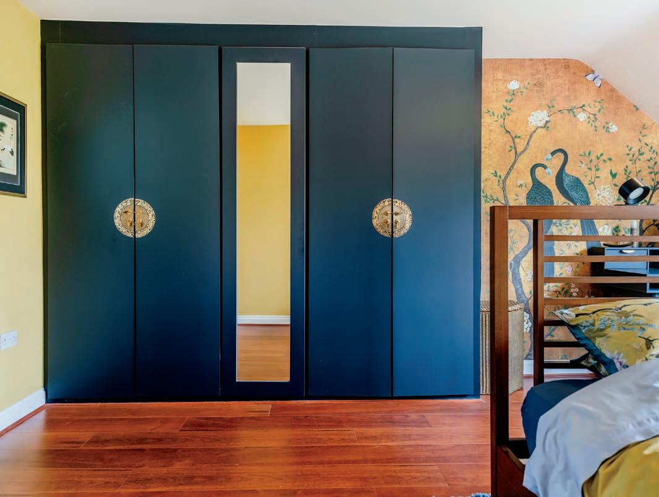
Hinton Wood Avenue, Christchurch
Approximate Gross Internal Area
Main House = 2217 Sq Ft/206 Sq M
Garage = 287 Sq Ft/27 Sq M
Total = 2504 Sq Ft/233 Sq M
Quoted Area Excludes 'Carport'
Tenure: Freehold
Council Tax Band: G
EPC rating: C
FOR ILLUSTRATIVE PURPOSES ONLY - NOT TO SCALE
The position & size of doors, windows, appliances and other features are approximate only.
Denotes restricted head height
© ehouse. Unauthorised reproduction prohibited. Drawing ref. dig/8592294/JOV
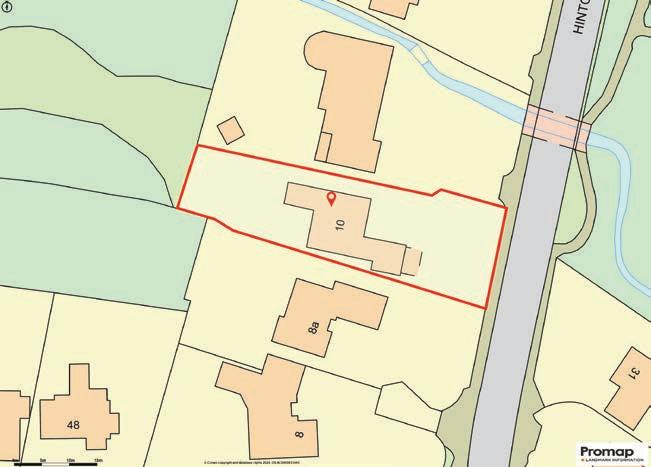
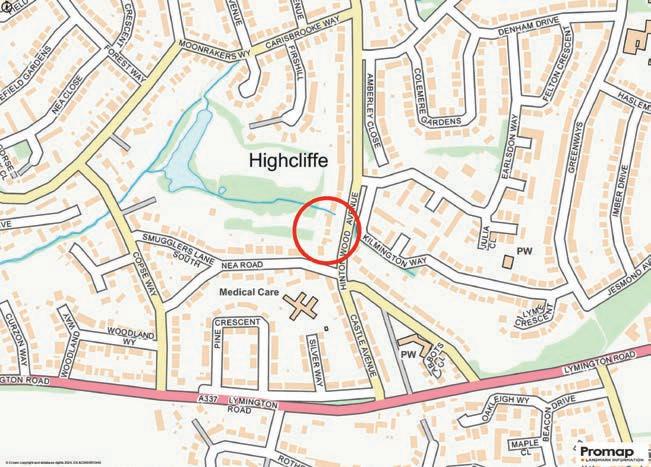
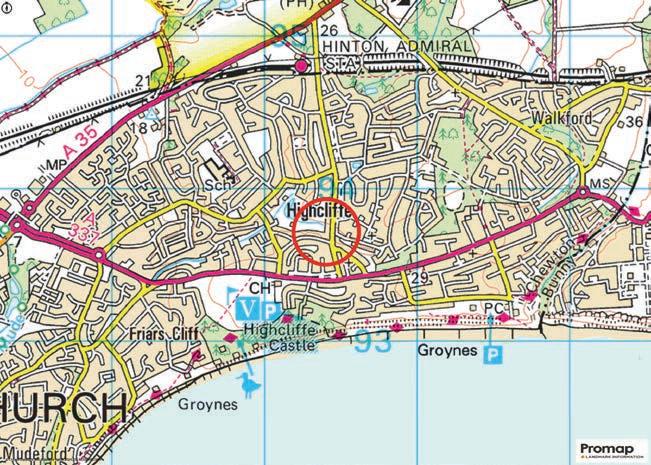
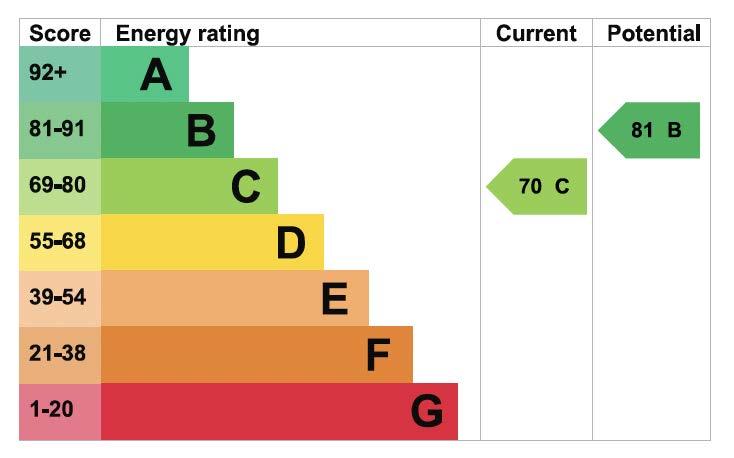


Agents notes: All measurements are approximate and for general guidance only and whilst every attempt has been made to ensure accuracy, they must not be relied on. The fixtures, fittings and appliances referred to have not been tested and therefore no guarantee can be given that they are in working order. Internal photographs are reproduced for general information and it must not be inferred that any item shown is included with the property. For a free valuation, contact the numbers listed on the brochure. Copyright © 2023
Registered in England and Wales. Company Reg. No. 13105875. Registered office address: 10 Bridge Street, Christchurch, Dorset, BH23
1EF. Trading As: Fine & Country Christchurch Ltd. Printed 22.04.2024
