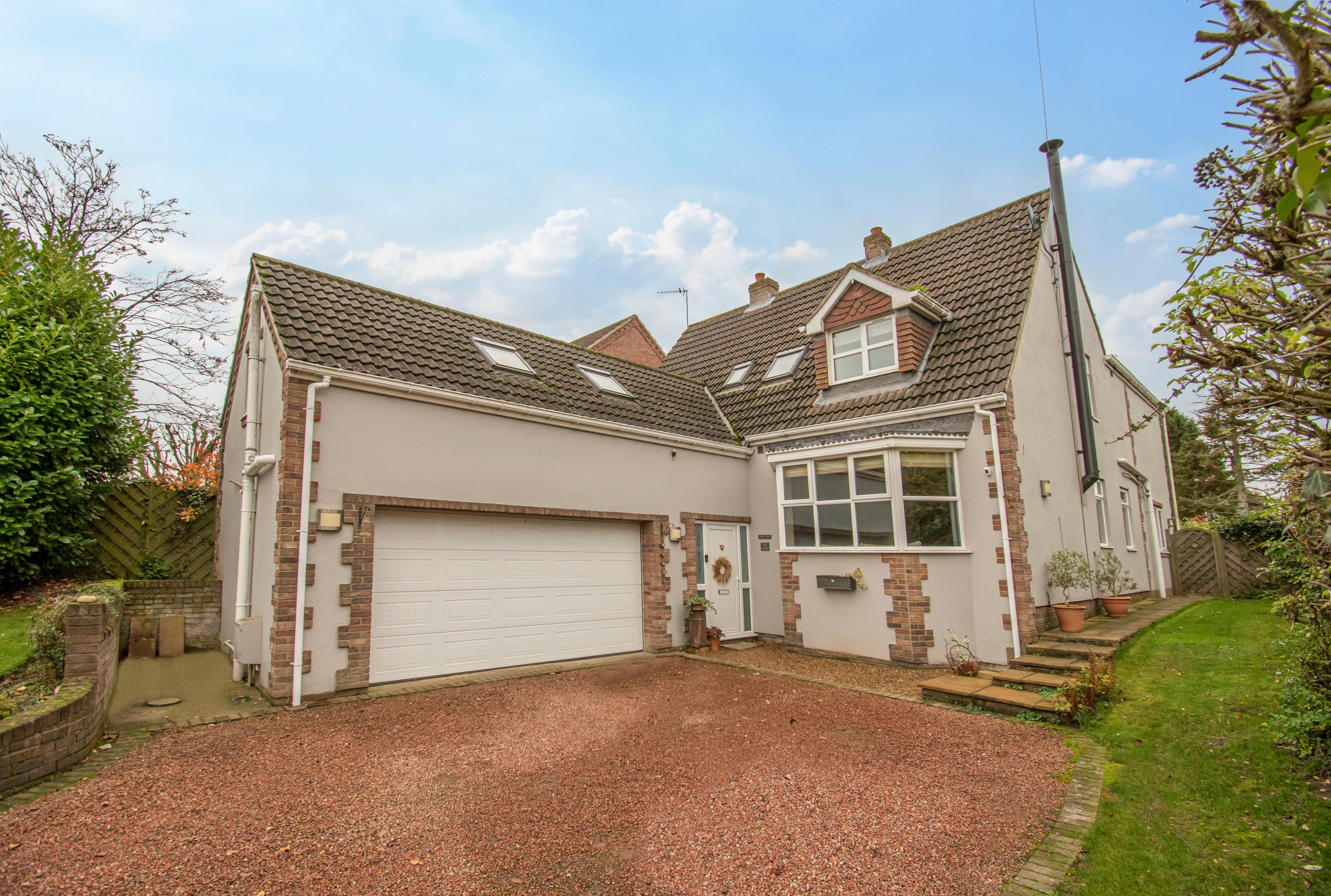
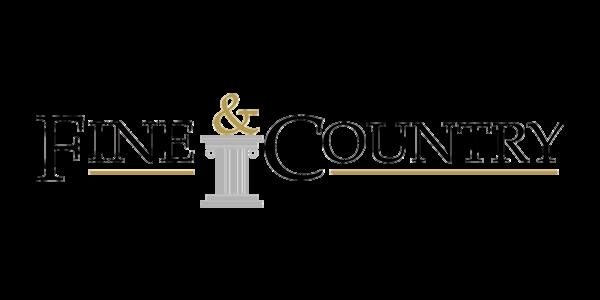



This superb four bedroom home is perfect for a modern family, enjoying an excellent enclosed rear garden. The beautifully presented well planned living space is light and airy throughout most apparent in the open plan contemporary styled kitchen with dining and sitting areas; as well as the dual aspect spacious living room.
Located in the highly sought after Lincolnshire country village of Scotton. This picturesque village has its own church, village hall and public house with restaurant. Popular with families being in the catchment for the Queen Elizabeth Grammar School at Gainsborough and within one and a half miles of the larger village of Scotter Woodland walks are available at nearby Laughton Forest which is within a walking distance for many.
A UPVC door with glazed side panels opens into an entrance lobby with a cloaks cupboard and steps lead up to the hall accessing the ground floor living space and staircase to the first floor.

Tasteful light modern décor is apparent throughout the home with a careful choice of fittings to enhance the modern vibe which is given warmth using quality Elka Rural Sawn Oak Engineered Hardwood flooring which runs through the principal ground floor living space.
The undoubted heart of the home is the kitchen with open plan dining and sitting room, designed with modern family life in mind, which is not only practical but an enjoyable space to relax and entertain in. The vaulted ceilinged kitchen is fitted in a range of contemporary white high gloss cabinets with marble effect working surfaces and includes a range of integrated appliances to include a Rangemaster stove. A centre Island has a contrasting work surface with integrated breakfast bar. Full panel windows with a glazed door look out onto the rear garden alongside four roof windows ensuring that ample natural light flows through the space. A seamless flow opens to the defined spacious dining area with French doors opening to the rear patio A broad square arch continues the open plan flow into the dual aspect sitting room which also has French doors to the rear patio.
The living room benefits from a dual aspect to include a bay window to the front; the focal point of the room is a contemporary log burner with slate split face tiled back perfect during the cooler seasons The home study is a flexible room which has in the past been used as a fifth bedroom and would be perfect as a children’s playroom if required. Completing the ground floor is a cloakroom with two piece suite and a practical utility room.
To the first floor are four excellent double bedrooms and a modern family bathroom.
The master bedroom is fitted with sliding door wardrobes and four full length glazed windows incorporates a central twin sliding door section opening to an expansive wrought iron Juliette style balustrade from which to enjoy the garden views. A door opens to the generous sized En suite bathroom with freestanding bath and separate shower cubicle, glass block panels provide visual obstruction to the bedroom while admitting light and providing an interesting feature to both rooms.
Bedroom four has a vaulted ceiling and also benefits from an en-suite bathroom.

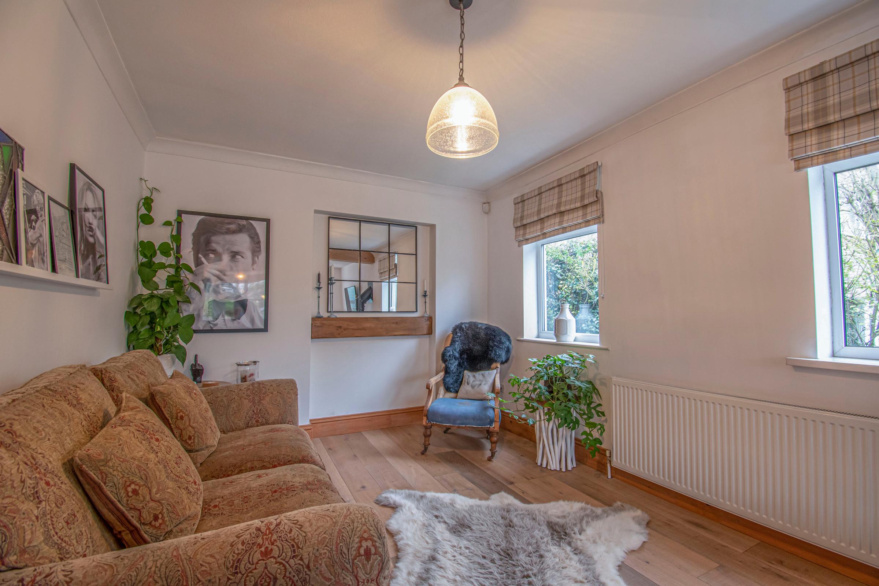
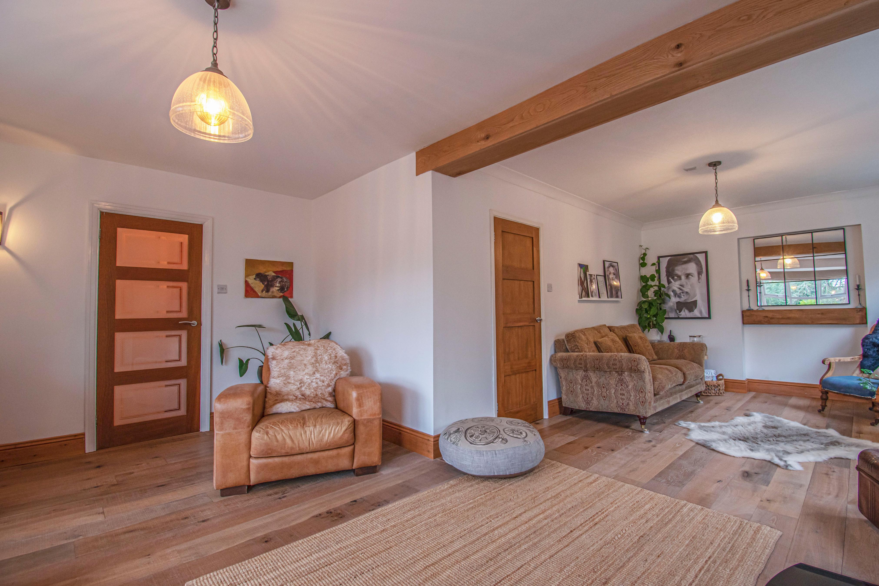



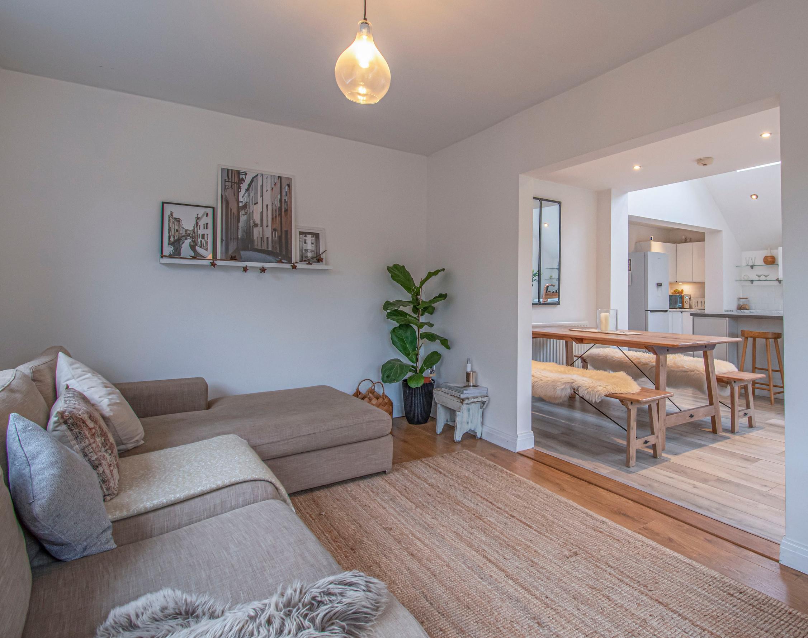
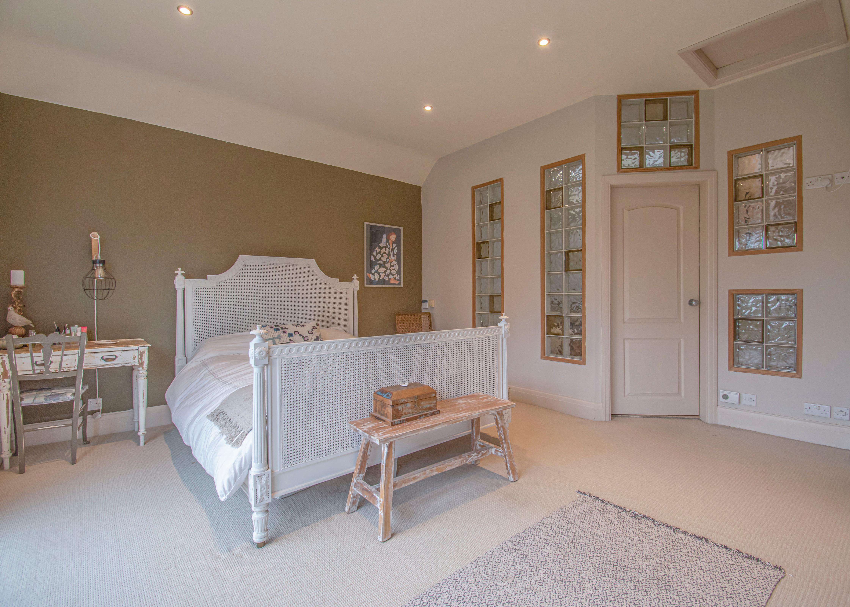
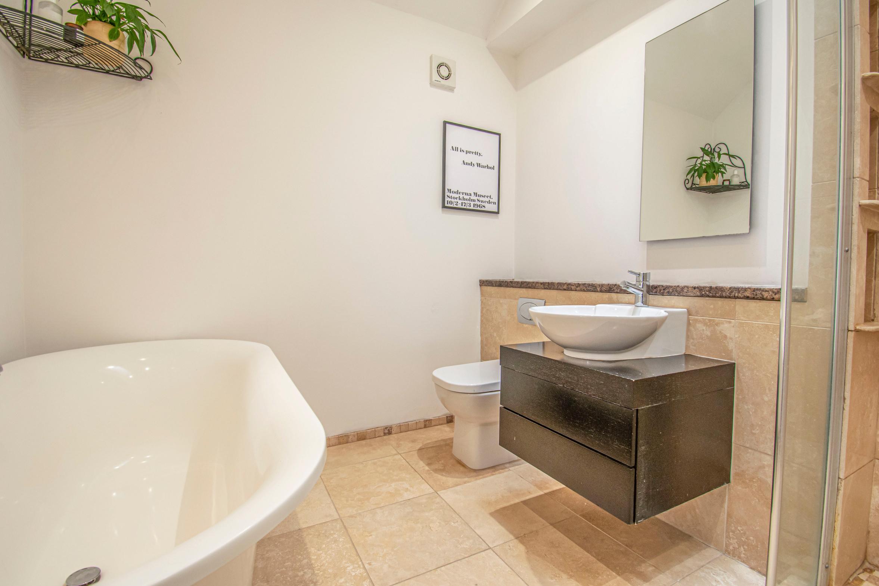
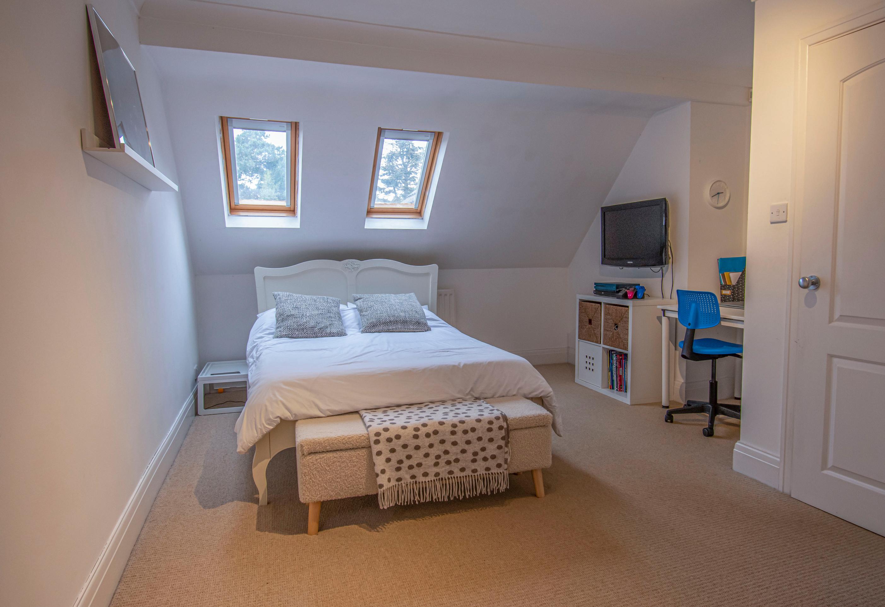



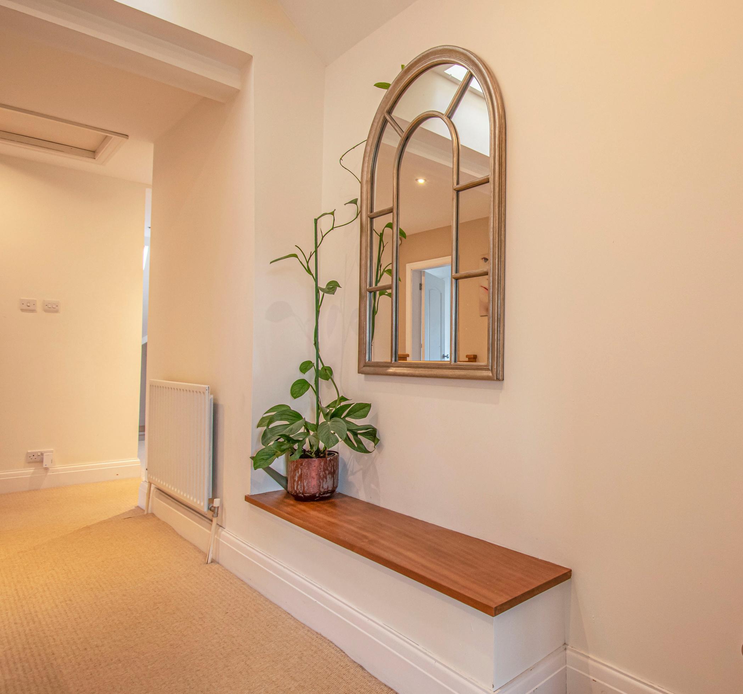



Agents notes: All measurements are approximate and for general guidance only and whilst every attempt has been made to ensure accuracy, they must not be relied on The fixtures, fittings and appliances referred to have not been tested and therefore no guarantee can be given that they are in working order Internal photographs are reproduced for general nformation and it must not be inferred that any item shown is included w th the property For a free valuation, contact the numbers listed on the brochure Copyr ght © 2020 Fine & Country Ltd Registered in England and Wales Company Reg No 3844565 Registered Office: 46 Oswald Road, Scunthorpe, North Lincolnshire, DN15 7PQ




A block paved drive meets a gravelled reception area to the front of the property accessing the integral double garage and adjacent front







follow Fine & Country Northern Lincolnshire on

Fine & Country Northern Lincolnshire 72 Wrawby Street, Brigg, North Lincolnshire, DN20 8JE 01652 237666 | northlincs@fineandcountry.com
