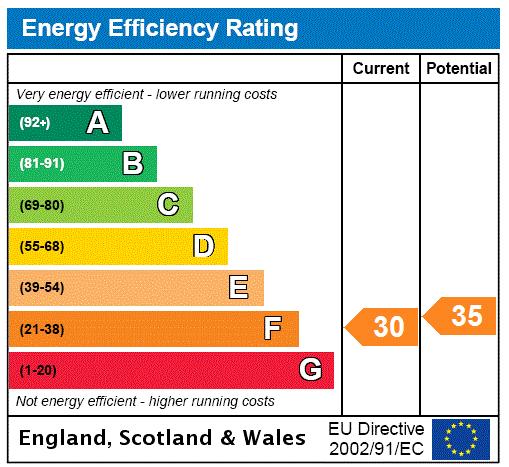




Built and architecturally designed in a Cloister arrangement by the owner this unique concept property offers spacious open plan living, arranged to one convenient level. Set in circa two and a half acres of parkland style grounds to include a detached studio, the studio offers potential to create a self-contained annex. An interesting property ideal for a buyer looking for an unconventional quirky lifestyle home.
A grand approach via a pillared gated entrance opens onto the driveway which meanders through the grounds to the reception parking area serving the property. A ramped path leads to the side entrance door.

A secure steel entrance door opens into the porch with a uPVC door to the hall with storage cupboard and a shower room with three-piece suite. The living space is arranged around an inner courtyard in a cloister arrangement. A water feature stocked with fish runs around the perimeter, and a large ceiling lantern allows for natural light to flow into the property via sliding glass doors which surround the four sides of the courtyard.
The hall flows into an open living room with a contemporary wood burning stove and twin windows providing spectacular views over the gardens and glass doors open to the courtyard. The room is open to a raised dining room with strip wood block flooring. An arch accesses into the spacious kitchen fitted with a range of oak fronted cabinets and integrated appliances with sliding doors to the courtyard.
The kitchen opens to the rear hall with secure side steel entrance door, storage cupboard and steps lead down to a storage basement with power and light. There is also a raised level study with window to the rear.
Continuing on the hall opens into the principal bedroom with wardrobes and storage cupboard sliding glass doors look into the courtyard.
Adjacent to the principal bedroom is a family bathroom with four piece suite.
The fourth side of the property is a second bedroom used as a hobby room alongside a further double bedroom which also look over the courtyard.















Agents notes: All measurements are approximate and for general guidance only and whilst every attempt has been made to ensure accuracy, they must not be relied on The fixtures, fittings and appliances referred to have not been tested and therefore no guarantee can be given that they are in working order Internal photographs are reproduced for general nformation and it must not be inferred that any item shown is included w th the property For a free valuation, contact the numbers listed on the brochure Copyr ght © 2020 Fine & Country Ltd Registered in England and Wales Company Reg No 3844565 Registered Office: 46 Oswald Road, Scunthorpe, North Lincolnshire, DN15 7PQ





The property is approached at the end of Sandbeck Lane, beyond a gated entrance the long driveway curves through the parkland style gardens with fenced paddock to the side with timber stable. The drive turns to provide the first glimpse of the house going past a natural large pond where the surface water from the house roof goes into the courtyard water feature and flows to the pond from a drainage system. A summer house looks over the pond.

There is a generous parking area which leads to a pillared carport built over two containers currently used for storage and there is a double parking area. Opposite the entrance door to the house is a container workshop and a covered log store. To the rear of the property is a high laurel privacy hedge to the neighbouring property. There is a small orchard to the second side of the house leading to the side of the carport.
Detached from the main house is a spacious studio already configured to enable a potential conversion to a self-contained annex subject to any necessary planning permission required. A canopied entrance porch opens to the bi-folding doors entrance into the studio allowing for such as ride on lawn mowers to be stored and used from the building.
There is a main area which offering potential for a sitting room with bi-folding doors open plan to a potential kitchen, there are two rooms off the sitting area to create bedrooms or a bedroom and hobby room. One of the bedrooms has a sliding mirrored door storage cupboard in place and an ensuite shower room with three piece suite partially in place. Leading off the kitchen space is a laundry room with storage cupboard and entrance door.






