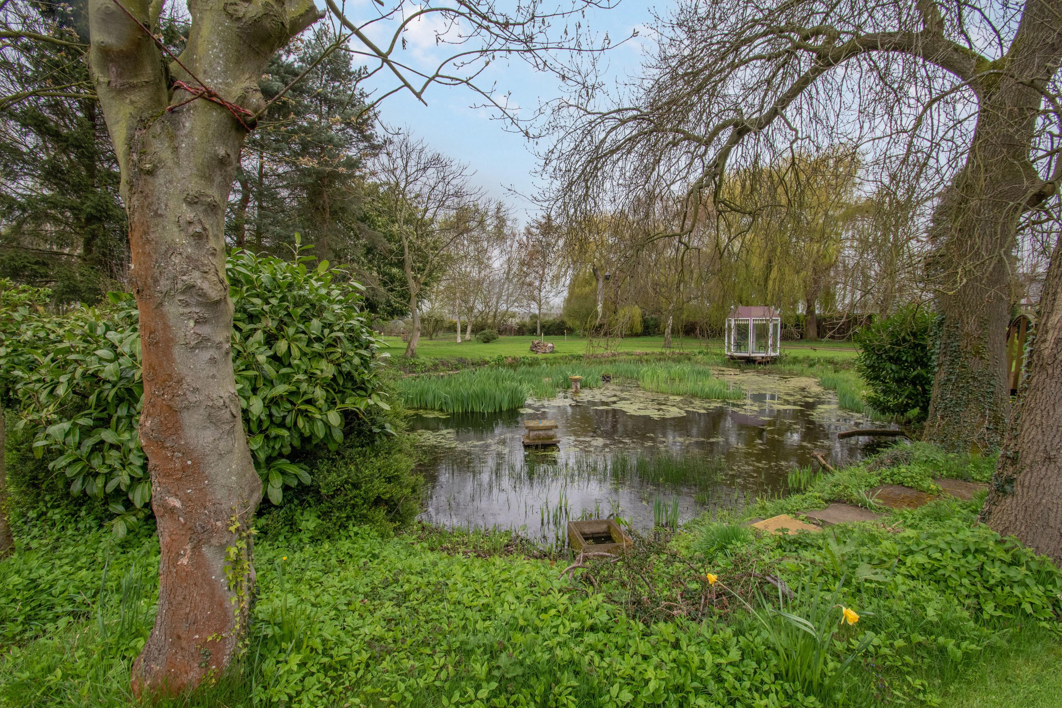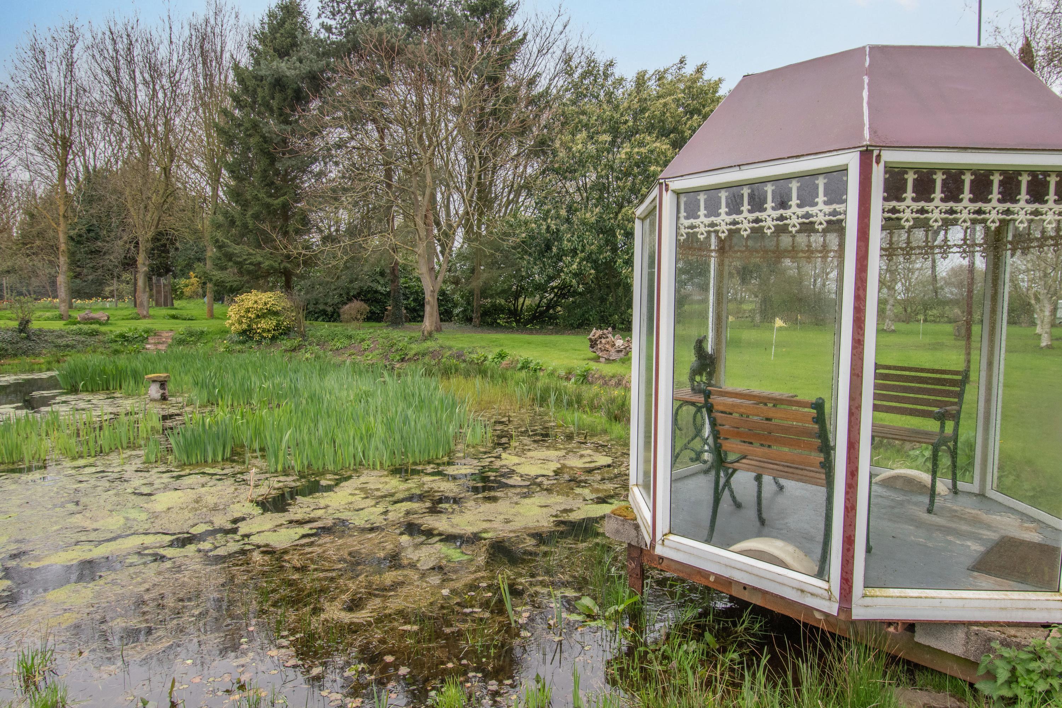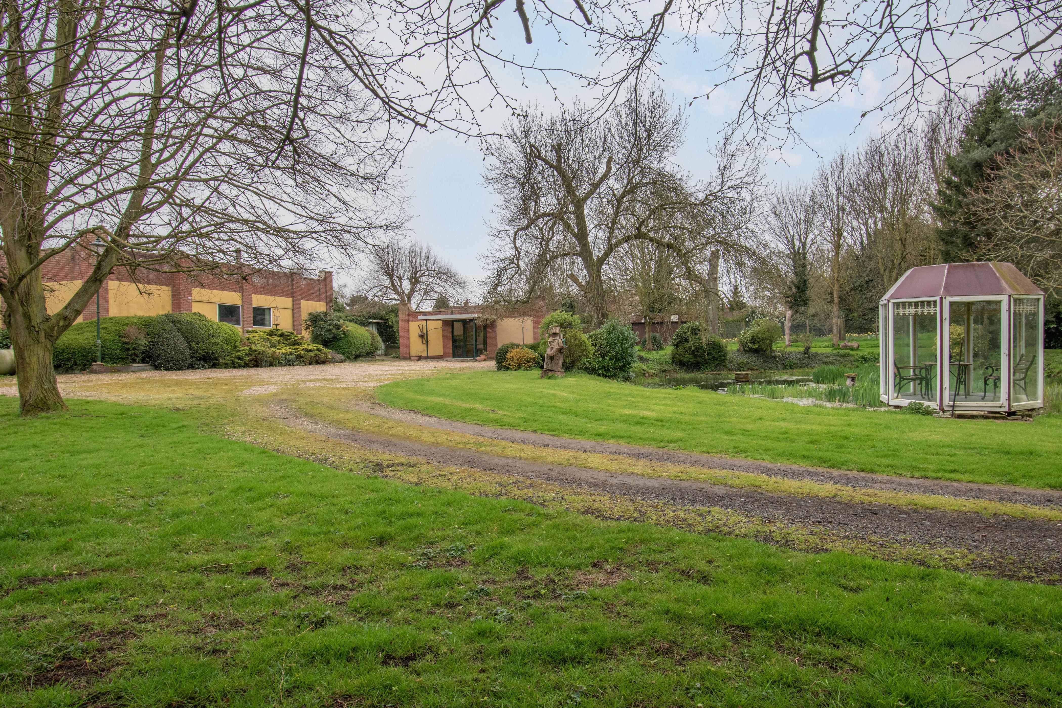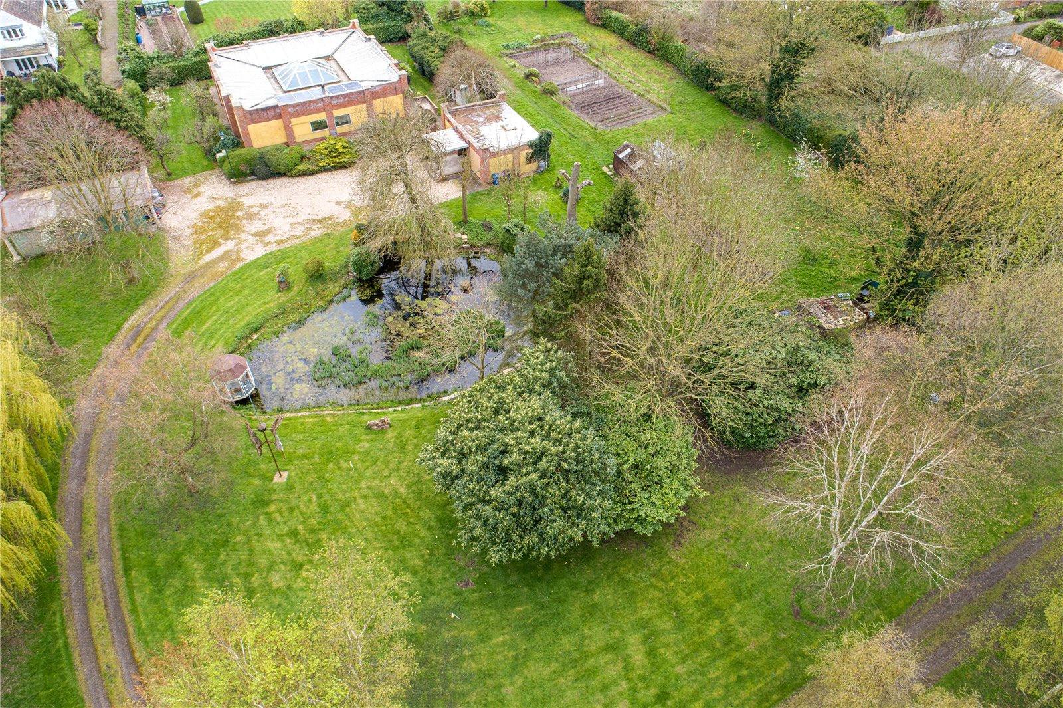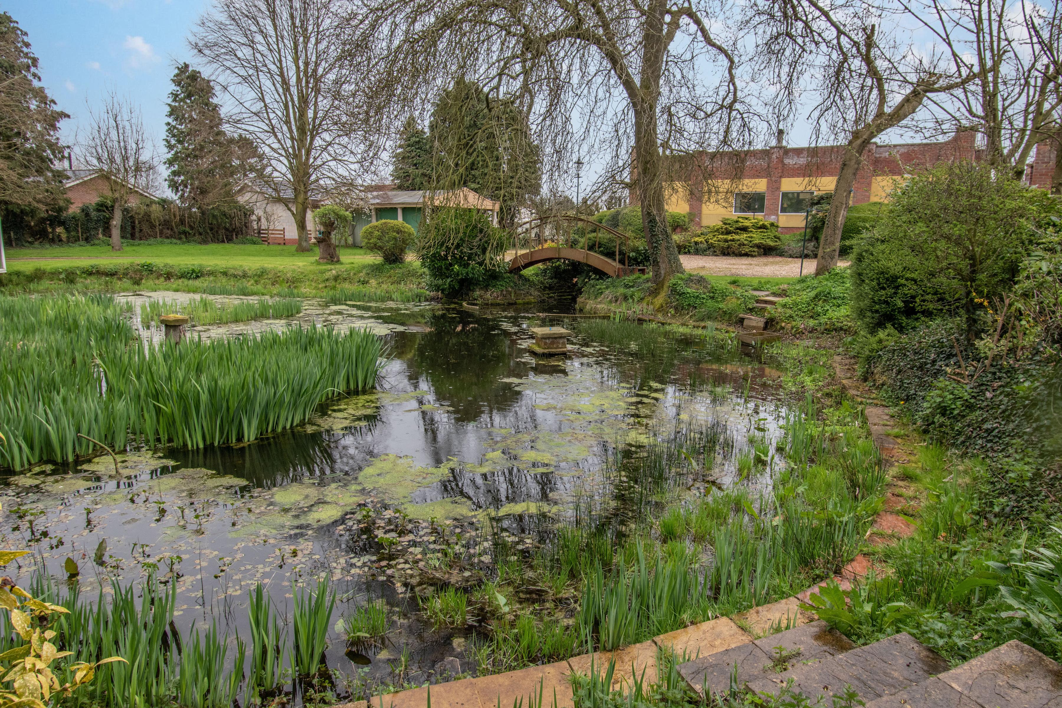
1 minute read
STEP OUTSIDE
Step Outside
The property is approached at the end of Sandbeck Lane, beyond a gated entrance the long driveway curves through the parkland style gardens with fenced paddock to the side with timber stable. The drive turns to provide the first glimpse of the house going past a natural large pond where the surface water from the house roof goes into the courtyard water feature and flows to the pond from a drainage system. A summer house looks over the pond.
There is a generous parking area which leads to a pillared carport built over two containers currently used for storage and there is a double parking area. Opposite the entrance door to the house is a container workshop and a covered log store. To the rear of the property is a high laurel privacy hedge to the neighbouring property. There is a small orchard to the second side of the house leading to the side of the carport.
The Studio
Detached from the main house is a spacious studio already configured to enable a potential conversion to a self-contained annex subject to any necessary planning permission required. A canopied entrance porch opens to the bi-folding doors entrance into the studio allowing for such as ride on lawn mowers to be stored and used from the building.
There is a main area which offering potential for a sitting room with bi-folding doors open plan to a potential kitchen, there are two rooms off the sitting area to create bedrooms or a bedroom and hobby room. One of the bedrooms has a sliding mirrored door storage cupboard in place and an ensuite shower room with three piece suite partially in place. Leading off the kitchen space is a laundry room with storage cupboard and entrance door.
