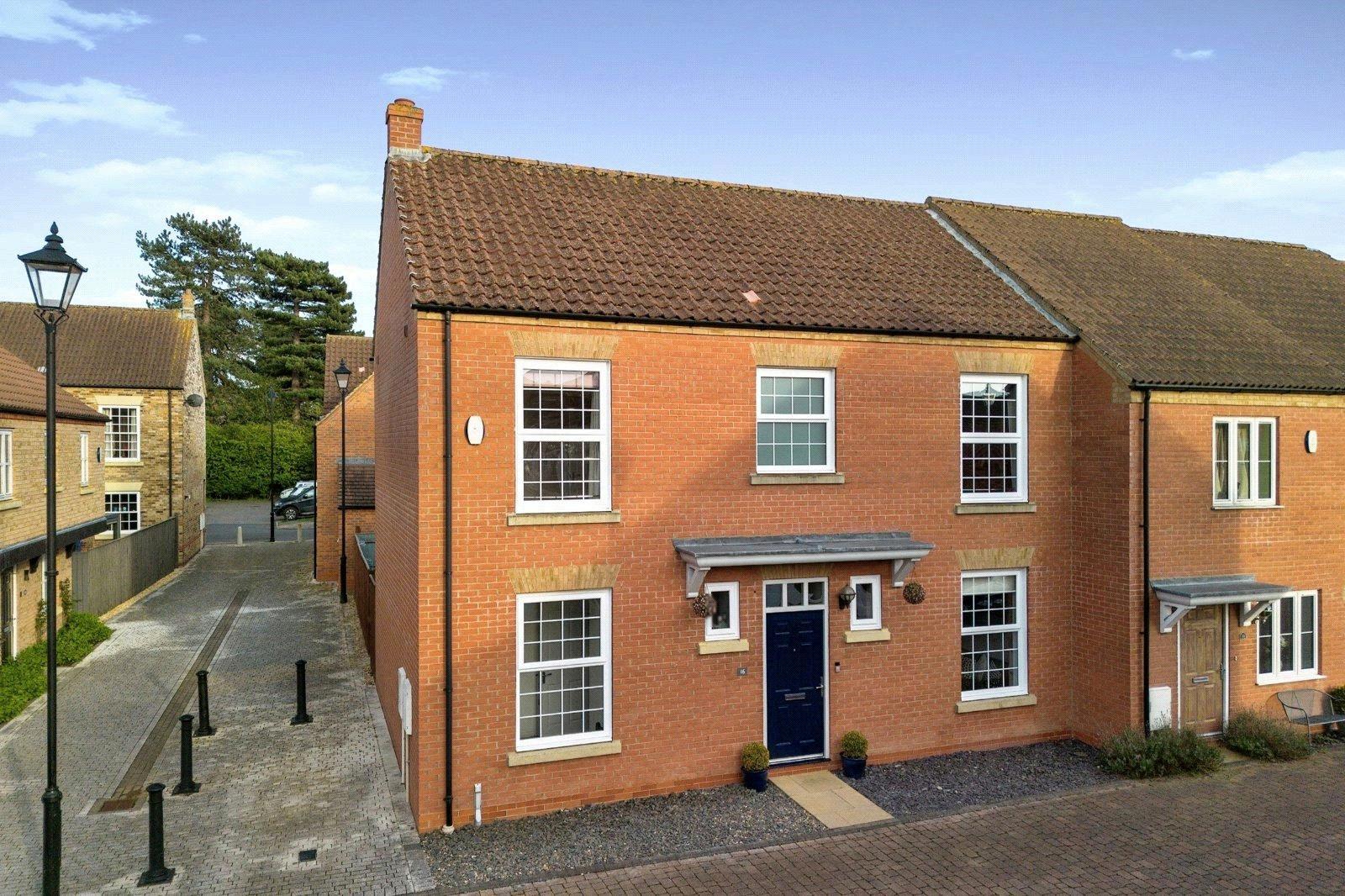
£1,250 pcm.
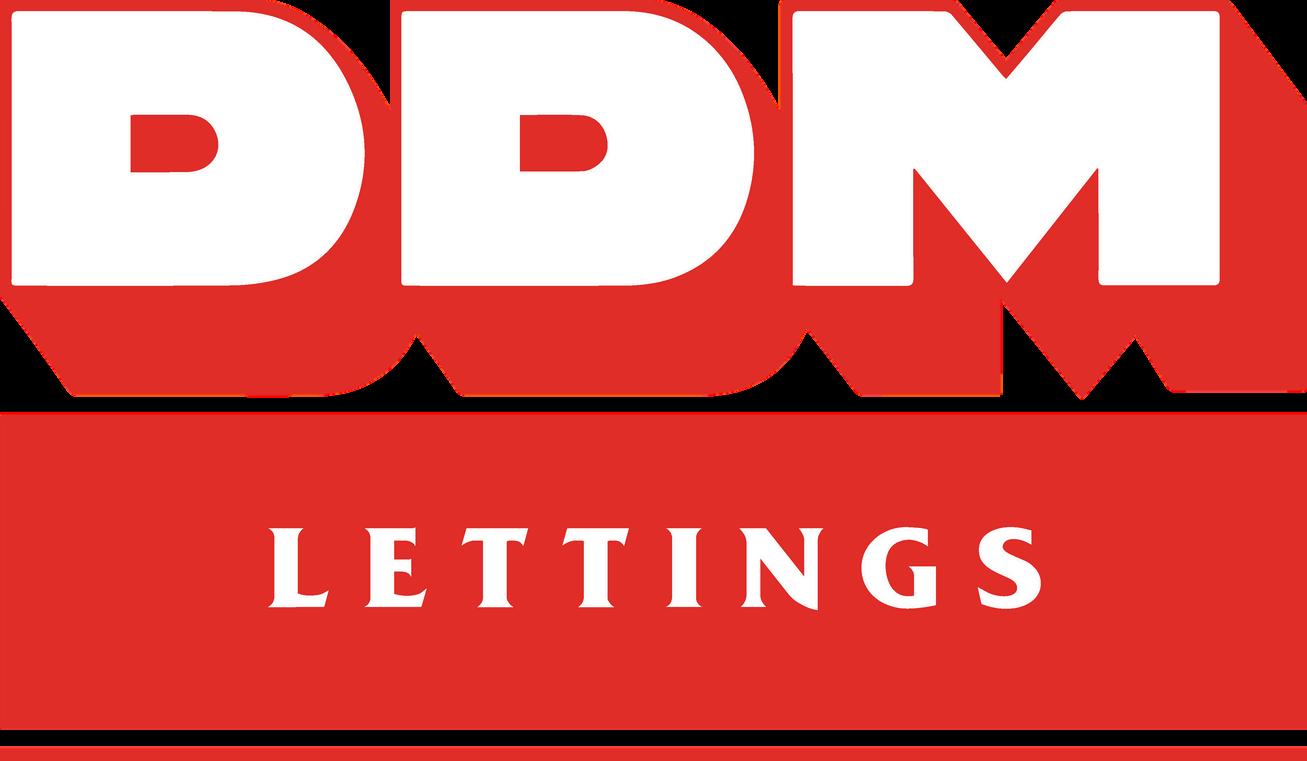


£1,250 pcm.

A substantial, 4 bedroom family home, located on the popular 'Renaissance' development just off Humberston Avenue (DN36)
First Floor Landing :-
Providing principal acess to the 4 DOUBLE bedrooms.
Bedroom 1 :-
131" x 9'7" (4m x 292m)
4 2
Boasting great school catchments and amenities within a short walking distance it is ideal for both families and professional tenants.
Main Accommodation
Hall :-
A large welcoming space that is centrally located and finished with high-quality Amtico flooring. It provides a central hub to this lovely home.
Living Room :-
14'1" x 11'2" (4.3m x 3.4m)
A large, rear-facing room with a feature bay that comes with patio doors onto the rear garden, complimented by a focal fireplace.
Sitting Room :-
11'1" x 8'6" (3.38m x 2.6m)
Located to the front, an incredibly versatile, second reception room that could be a formal dining room. Currently used as a children's playroom/lounge.
Study :-
7'10" x 7 (2.4m x 7)
Another front-facing reception room, ideal as a study/home office.
Kitchen-Dining Room :-
18'7" x 9'10" (5.66m x 3m)
A stunning space, having been upgraded over the builders original specification. There is a large range of base and eye level units and includes integrated appliances such as washing machine, dishwasher, range cooker and extractor. Flooring is tiled and there are patio doors providing access to the rear garden.
Located to the rear, bedroom 1 comes with foor to ceiling built-in wardrobes and access to the ensuite.
En-suite :-
8 x 4'10" (8 x 147m)
A fully-tiled, modern ensuite. With walk-in shower enclosure, wash basin and W.C.
Bedroom 2 :-
105" x 101" (318m x 307m)
Front facing doube bedroom
Bedroom 3 :-
12 x 88" (12 x 264m)
Front facing doube bedroom
Bedroom 4 :-
119" x 8'1" (358m x 246m)
Rear facng double bedroom
Bathroom :-
7'7" x 6'9" (23m x 206m)
A modern bathroom suite finished n white and comprising bath with shower over, WC and wash basin, finished with a lino floor and complimentary tiling to the wals
Rear Garden :-
A good size, sunny rear garden that has 2 x patio areas making it ideal for entertaining and BBQs There is a good size lawn that is ideal for children's play A large shed to the rear boundary is included in the sale and provides a valuable storage option
Off-road parking :-
Located to the side of the property, an off-road parking space that is identified by iron bollards
Car Port :-
Located adjacent the property at the front, a carport that provides an additional off-road parking space, making it ideal for a family with more than one vehicle
Location :-
Bygott Walk is located just off Peterson drive on the popuar Renaissance deveopment, a flagship new buld site that was architechurally designed to mirror the ground-breaking schemes poneered by the Duchy of Cornwall, just off Humberston Avenue in the desirabe village of New Waltham (DN36) It is an extremely convenient position for amenities with a bank of shops and public houses being only a short 10 minute walk away in the heart of the vilage There is also a large Tesco Superstore that is ony a short 5 minute drive
Schooling is ncredbly well served with KS1 and KS2 served by New Waltham Academy and Emfield Junior School both of which are also a short 10 minute walk KS3 and KS4 are also well catered for with Tollbar Enterprise College being only a short 5 minute drive away
Those looking to travel / commute to work will benefit from convenient motorway links, beng only being a short drive away from
A16, Making t both convenient for Grimsby Town centre and access to the historc market town of Louth


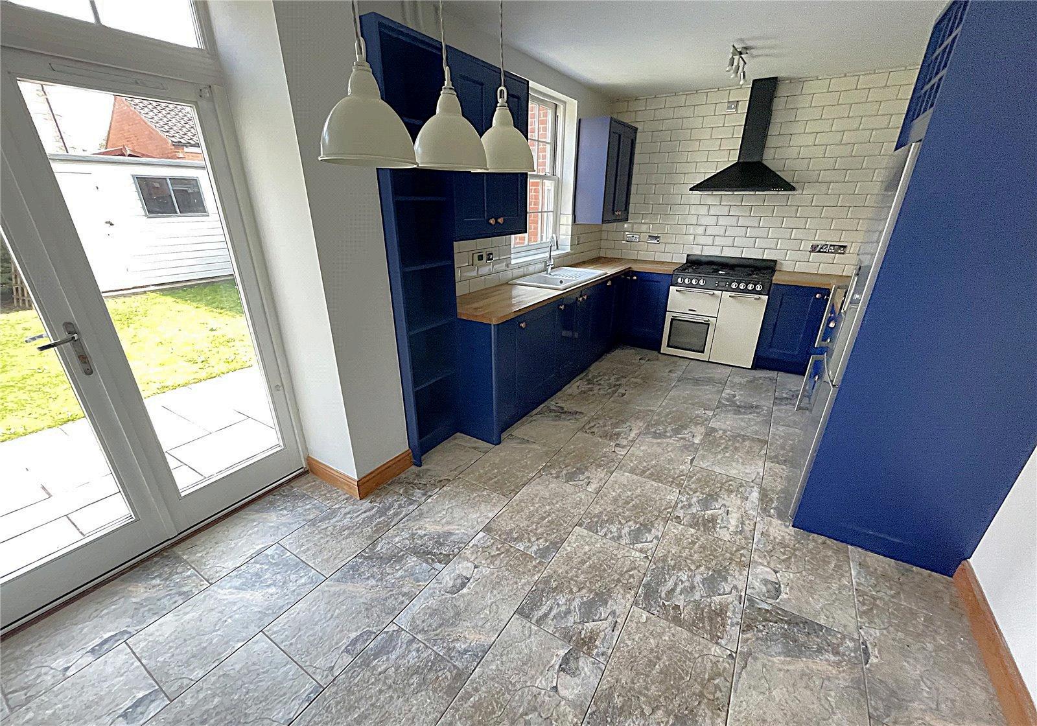



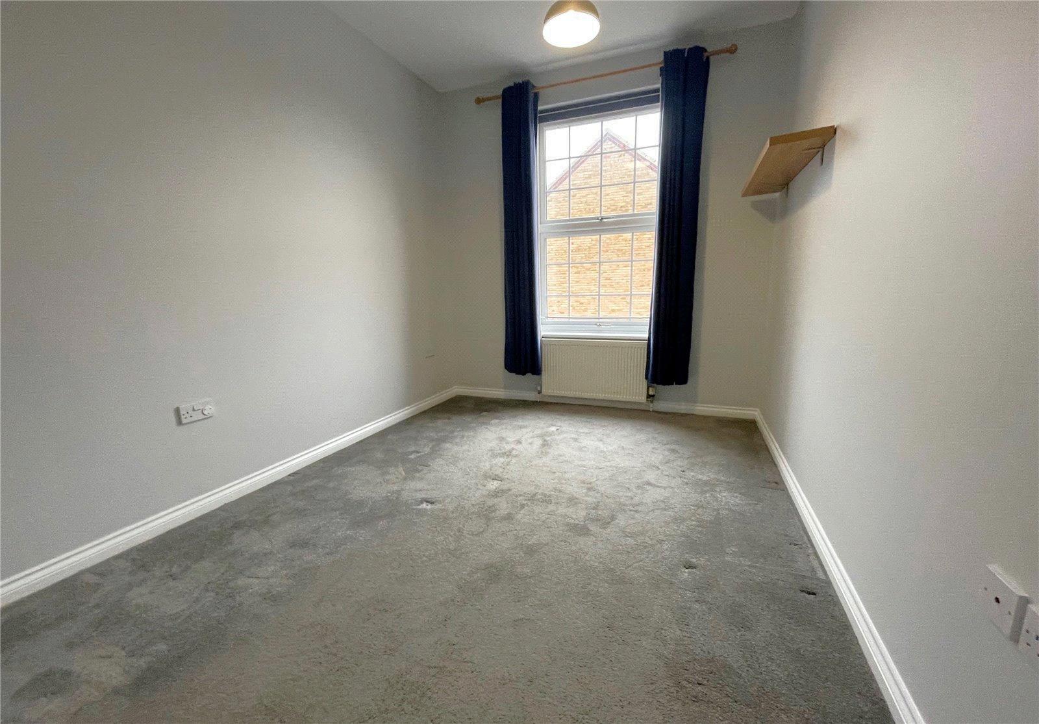
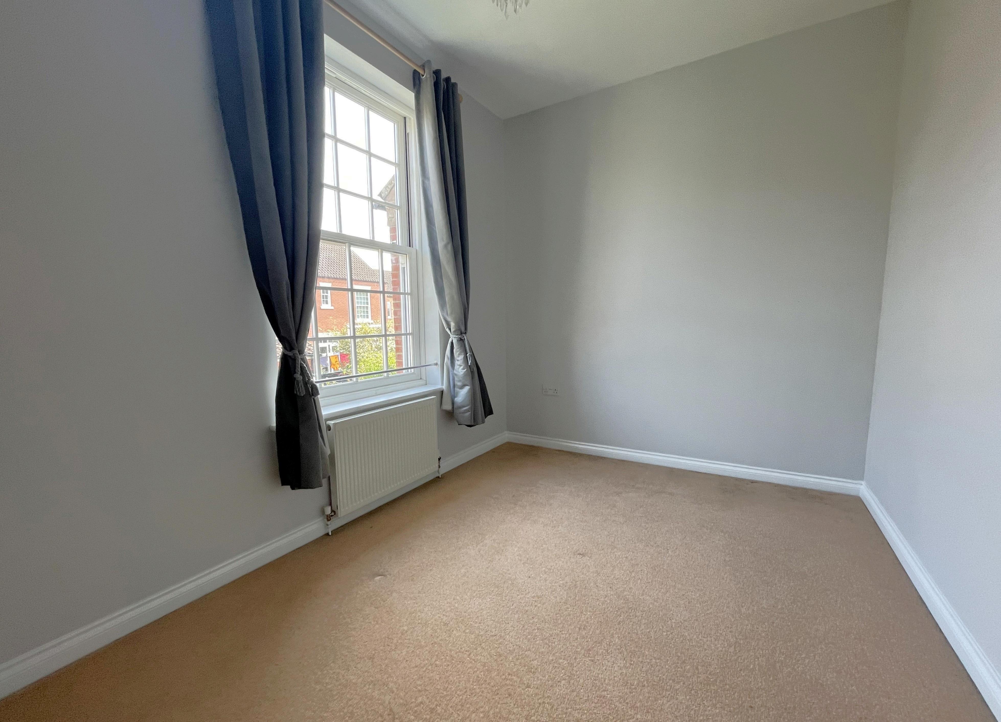

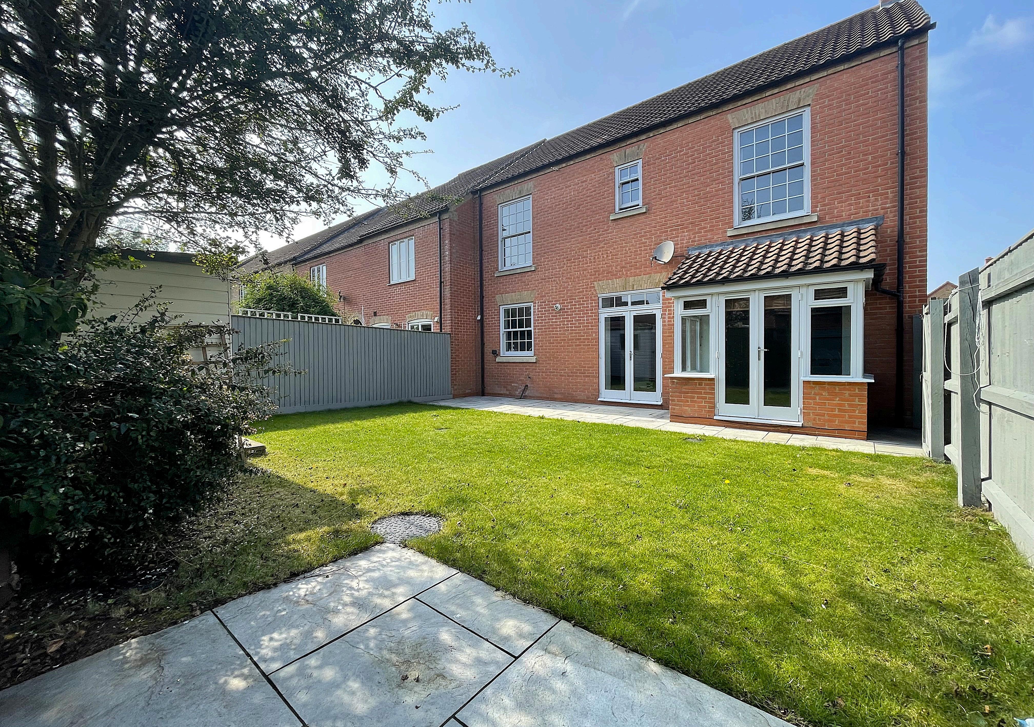
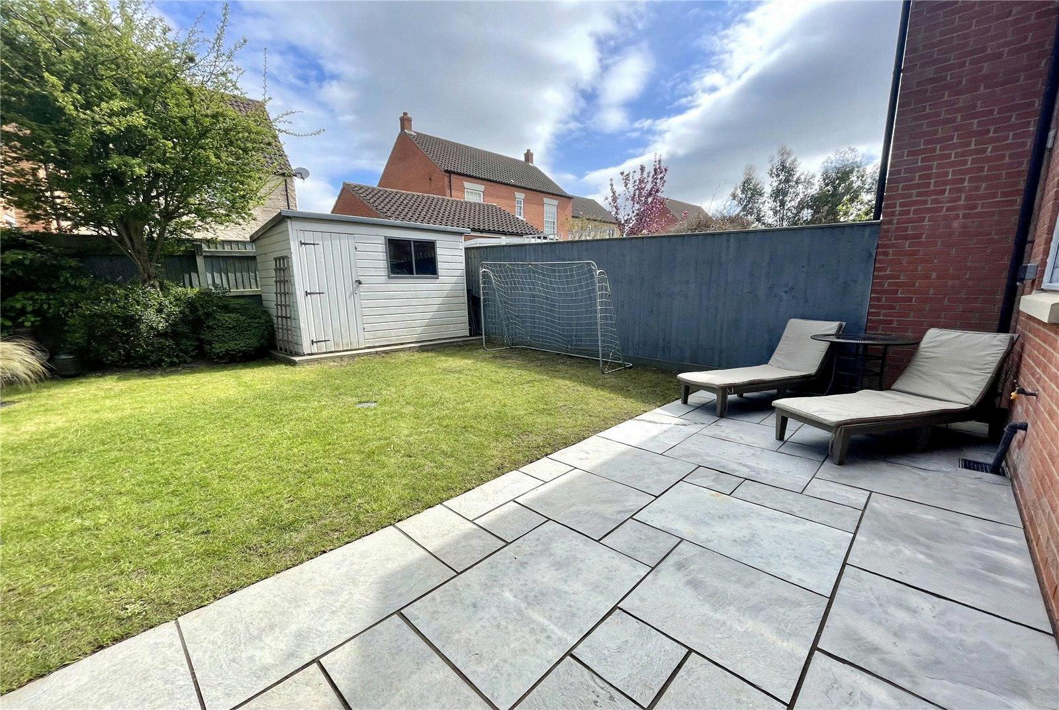



Agents notes: All measurements are approximate and for general guidance only and whilst every attempt has been made to ensure accuracy, they must not be relied on The fixtures, fittings and appliances referred to have not been tested and therefore no guarantee can be given that they are in working order. Internal photographs are reproduced for general information and it must not be inferred that any item shown is included with the property. For a free valuation, contact the numbers listed on the brochure.

