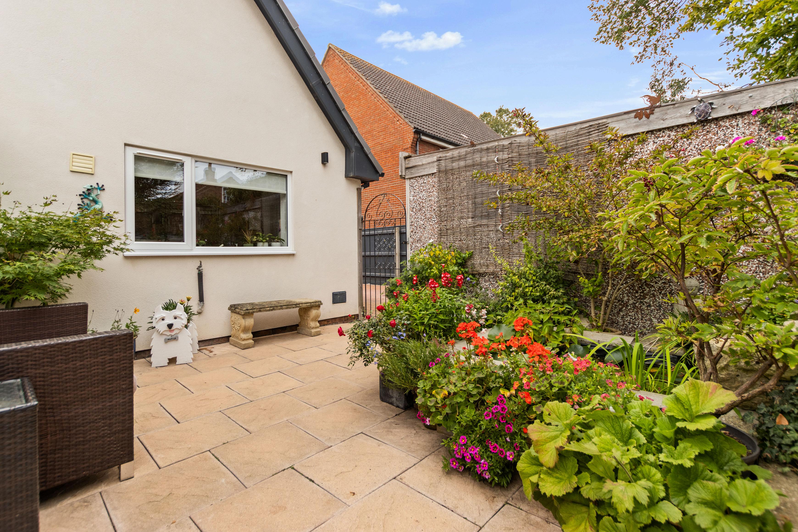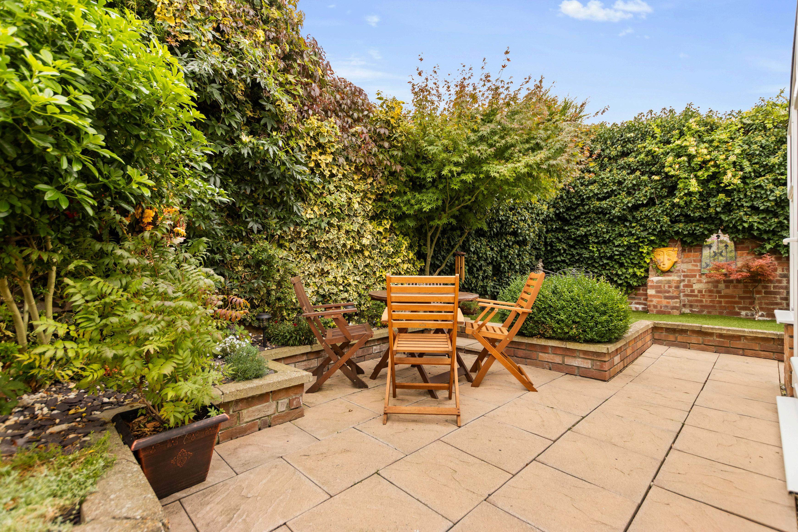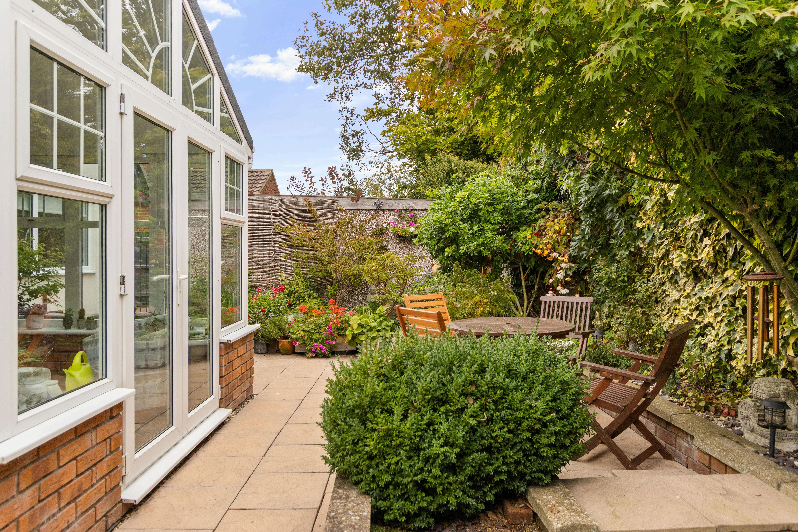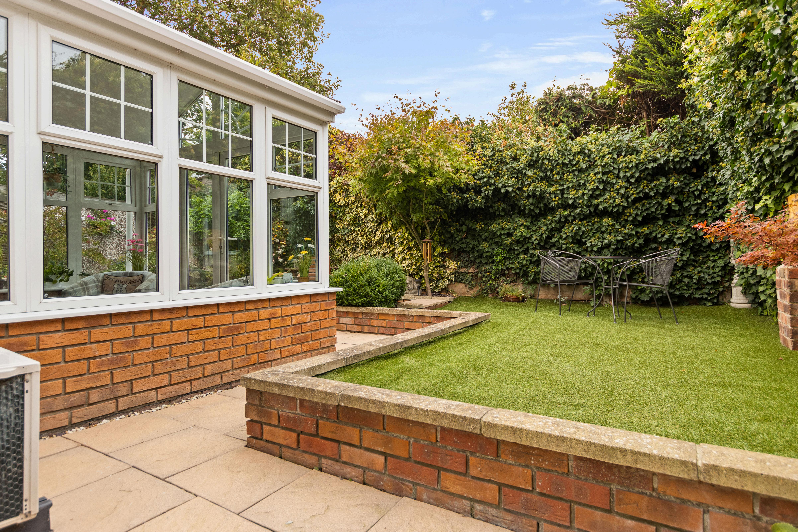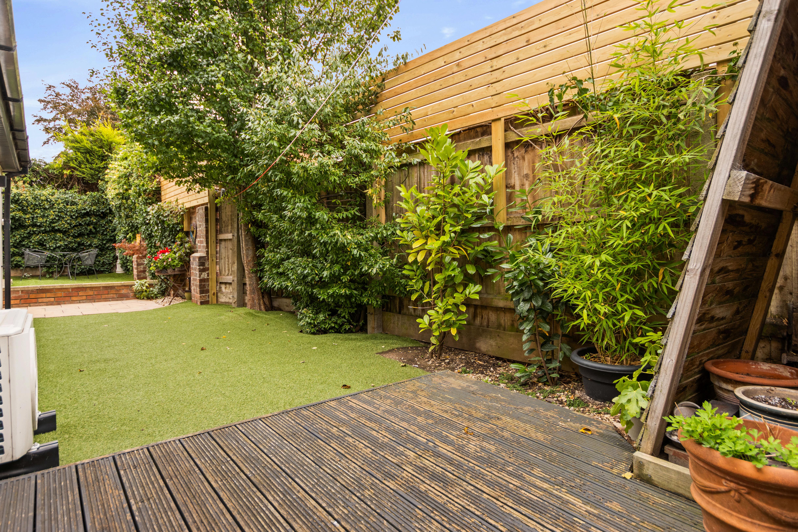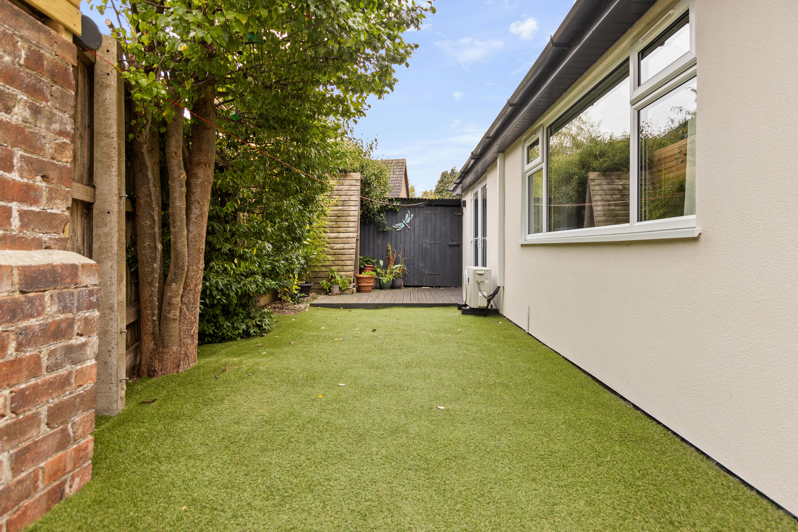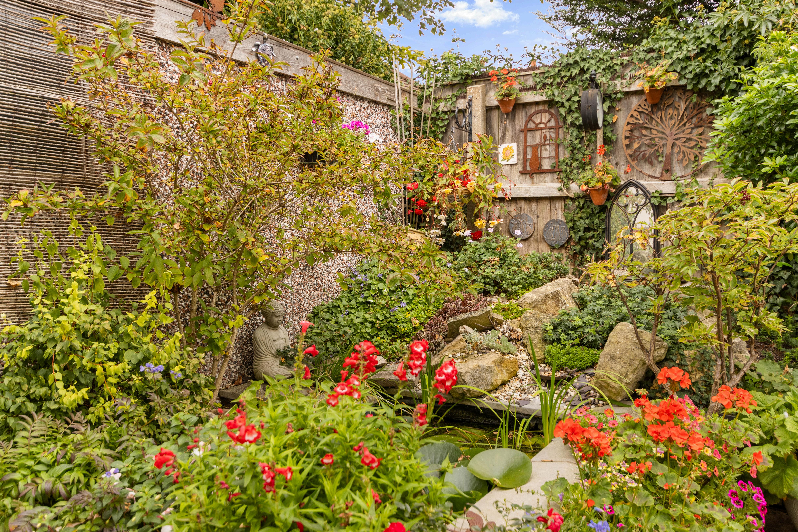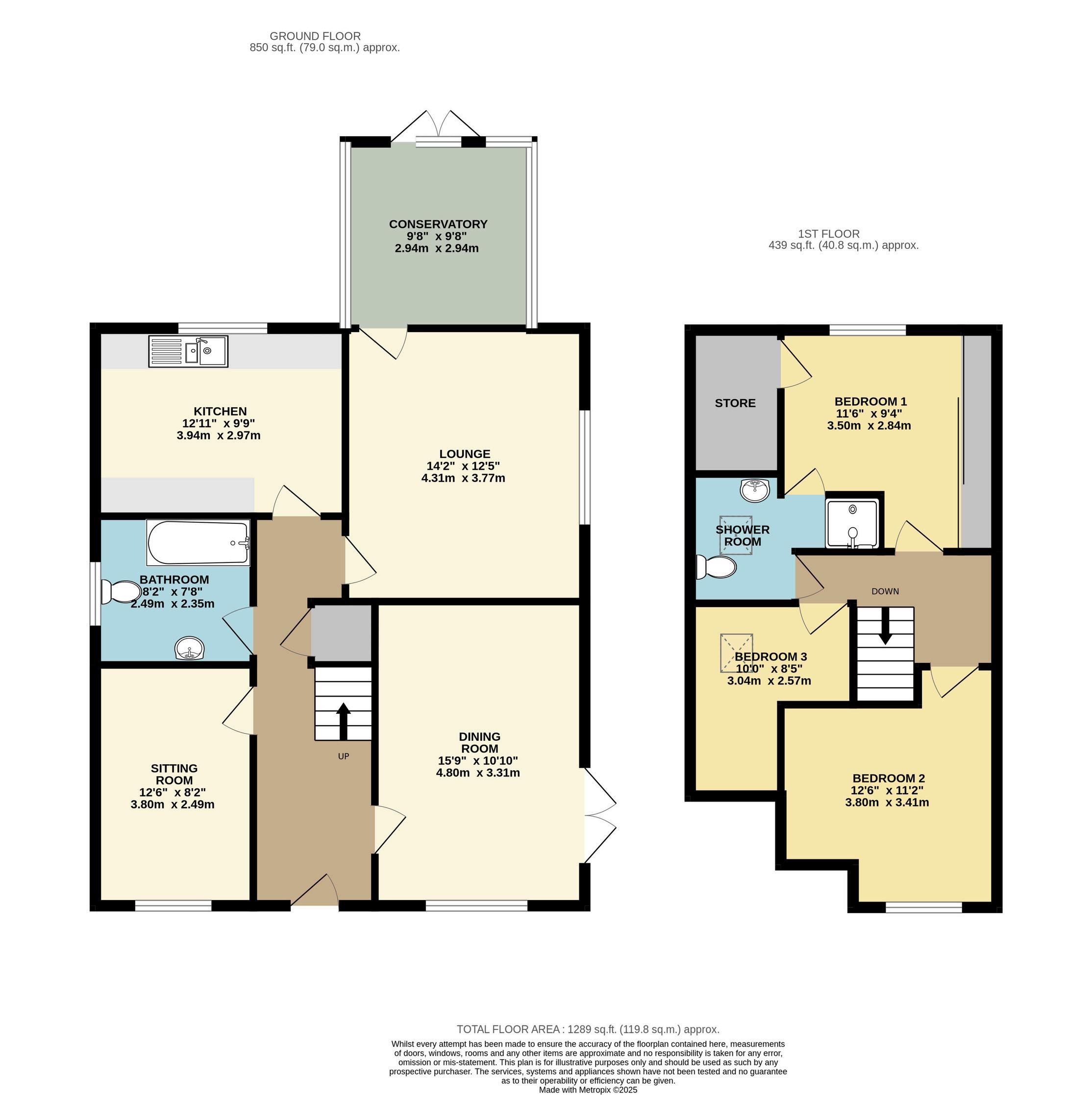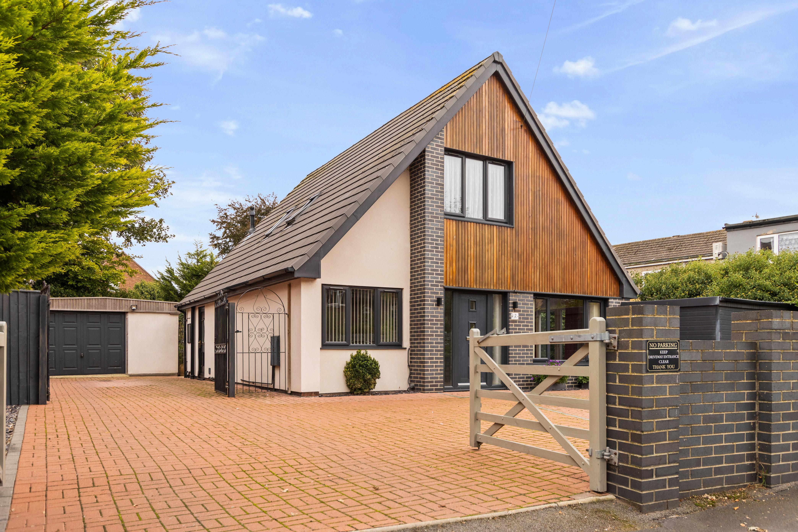
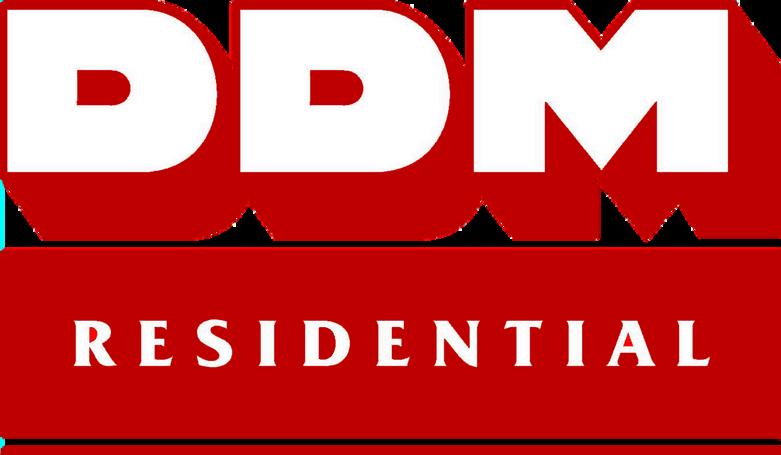



A flexible three/four/five-bedroom home with wraparound gardens, generous parking, and a garage perfectly positioned in the heart of Ulceby. Stylish, spacious, and ready to adapt to your lifestyle.
Ground Floor This spacious and versatile ground floor offers a welcoming lounge that flows into a bright conservatory, ideal for relaxing or entertaining. The current owners have creatively adapted the layout to suit their lifestyle, the formal dining room has been used as a practical ground floor bedroom and the cosy snug has been used as a dining room or a bedroom. A well-appointed kitchen sits adjacent to a practical bathroom and hallway with built-in storage, offering functionality without compromising on comfort. The layout lends itself to a variety of uses, making it easy to tailor the space to individual needs whether that’s multi-generational living, home working, or entertaining.
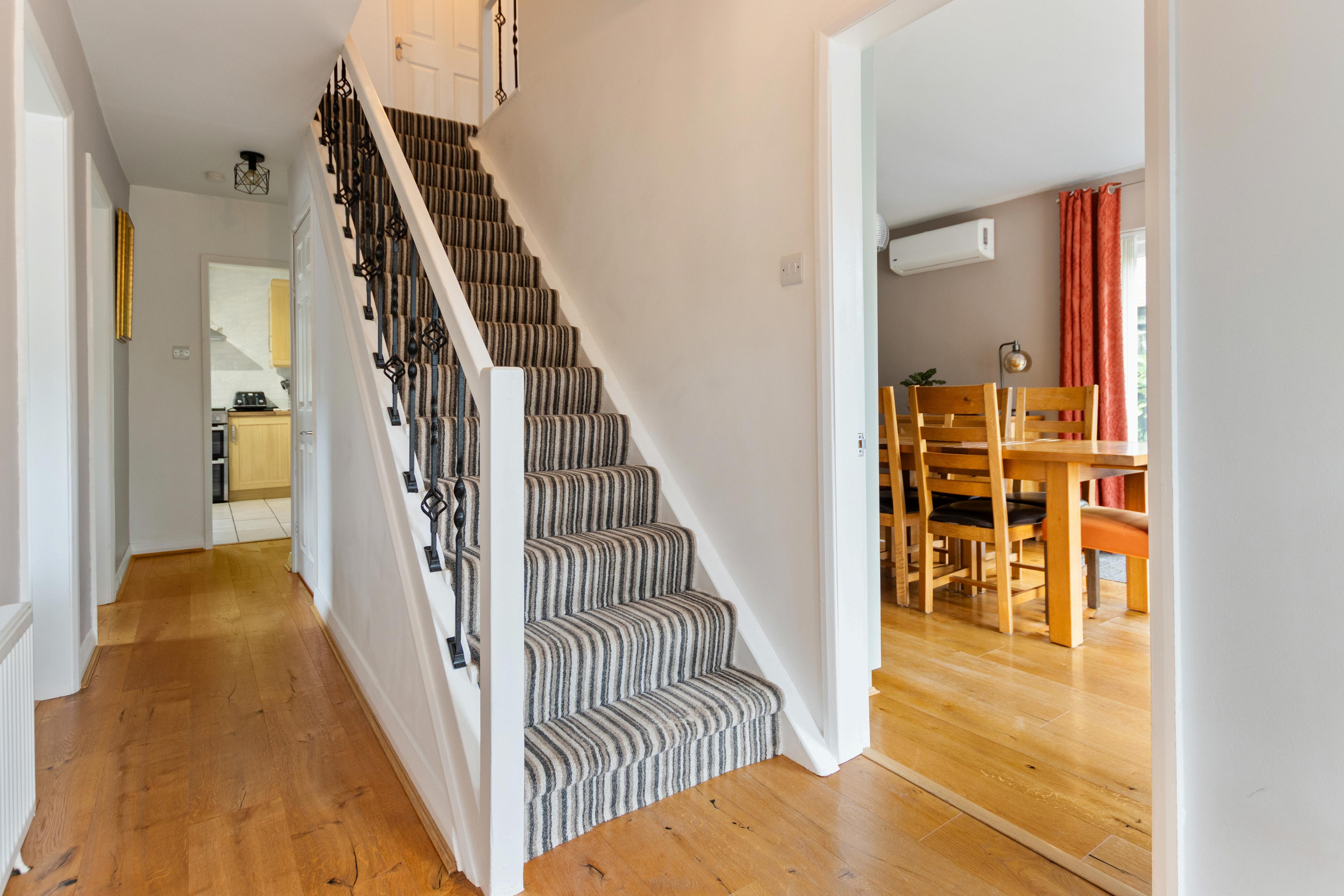
First Floor Upstairs, the property features three well-proportioned bedrooms and a modern shower room, all accessed via a central landing. The arrangement provides ample space for family living, guest accommodation, or even a dedicated home office setup.

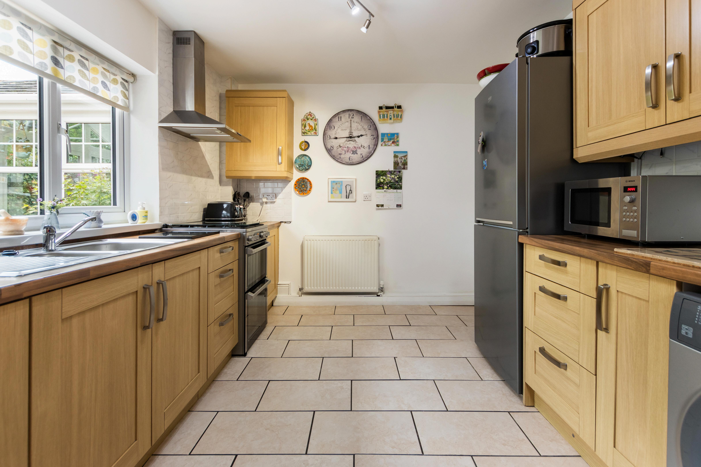

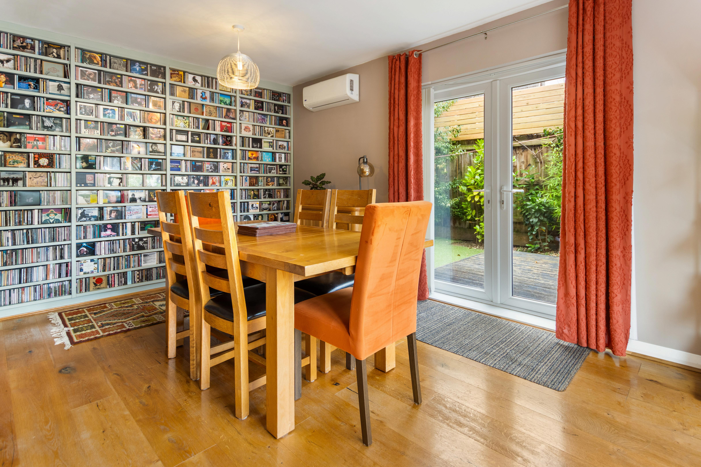
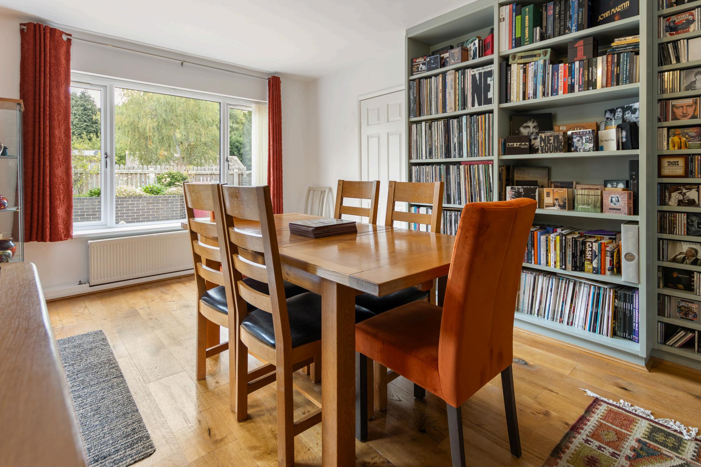

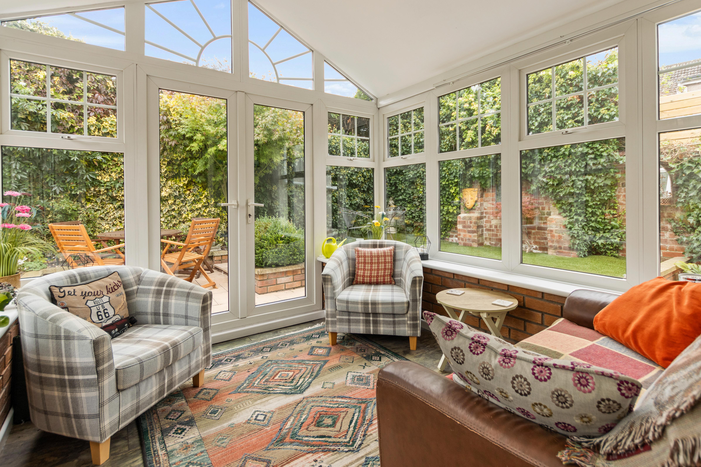
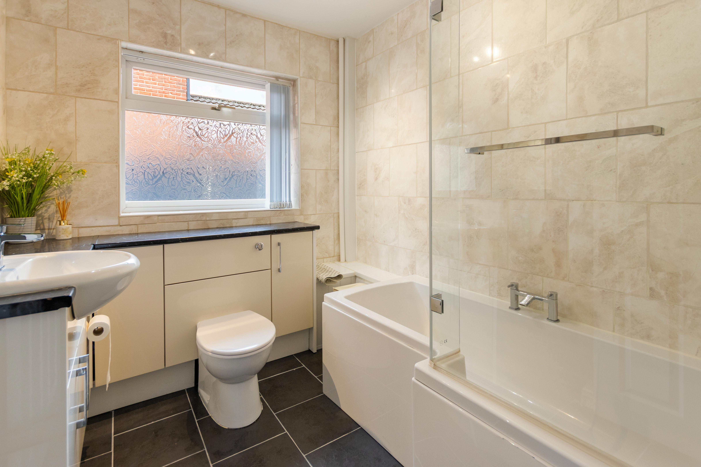
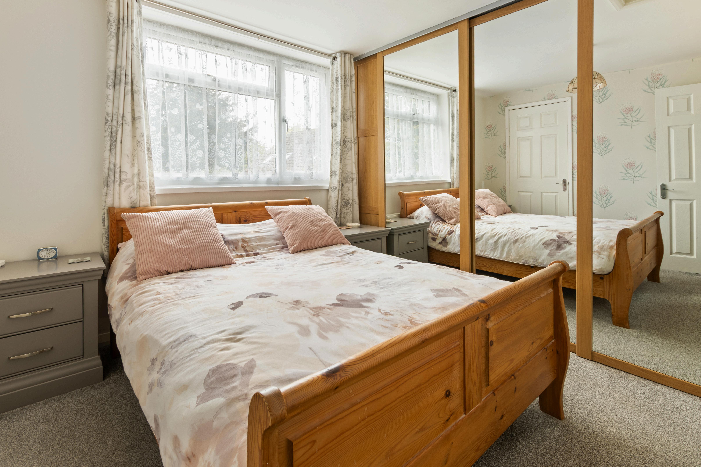
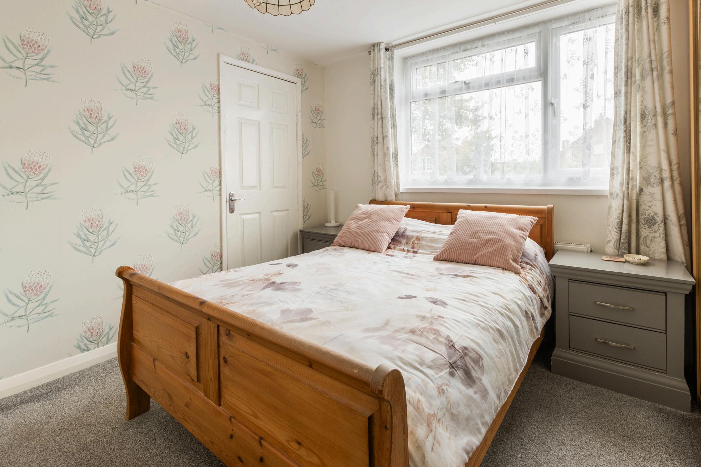
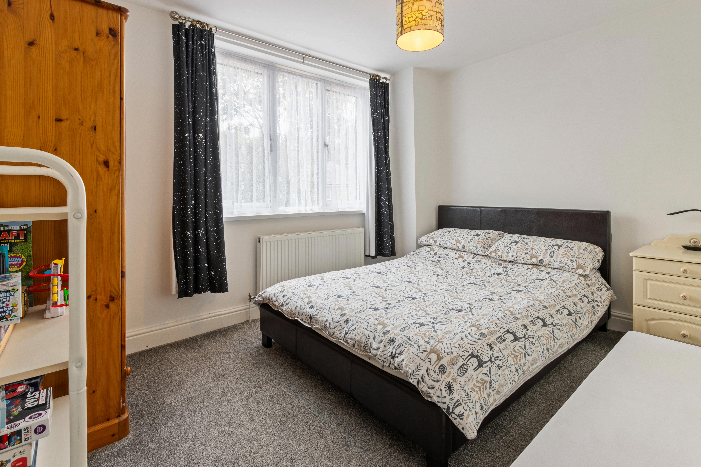
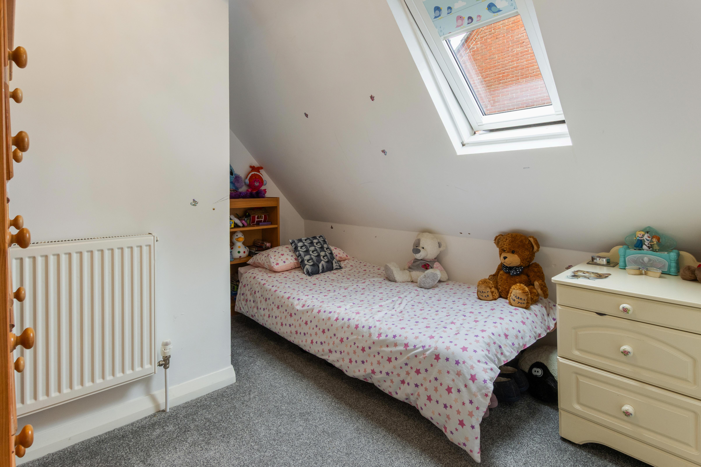
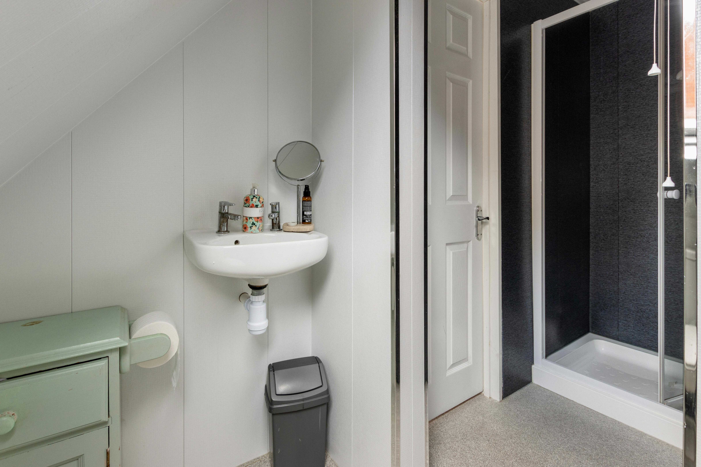
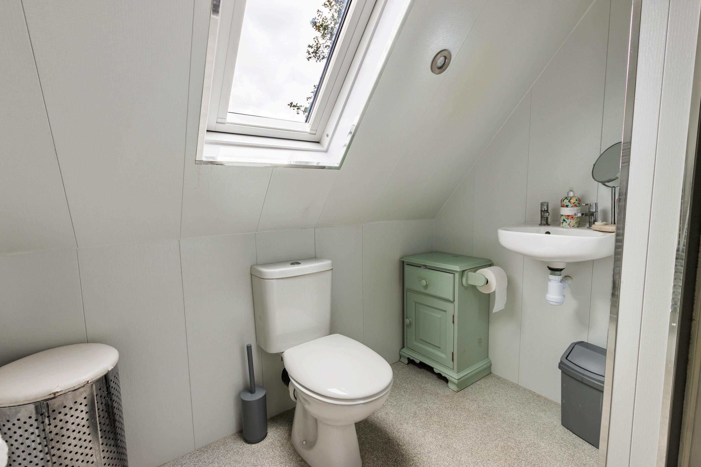
Outside The gardens wrap around the property, creating a private and low-maintenance outdoor haven. A mix of artificial lawn and patio areas ensures year-round usability with minimal upkeep. The driveway offers generous off-road parking and leads to a detached garage, providing secure storage or workshop potential. Buyers have a blank canvas to make the space their own.
Location – DN39 6TJ Situated on Abbey Road in the sought-after village of Ulceby, this property enjoys a peaceful residential setting with convenient access to local amenities, transport links, and countryside walks. It’s an ideal location for those seeking a balance between rural charm and practical connectivity.
