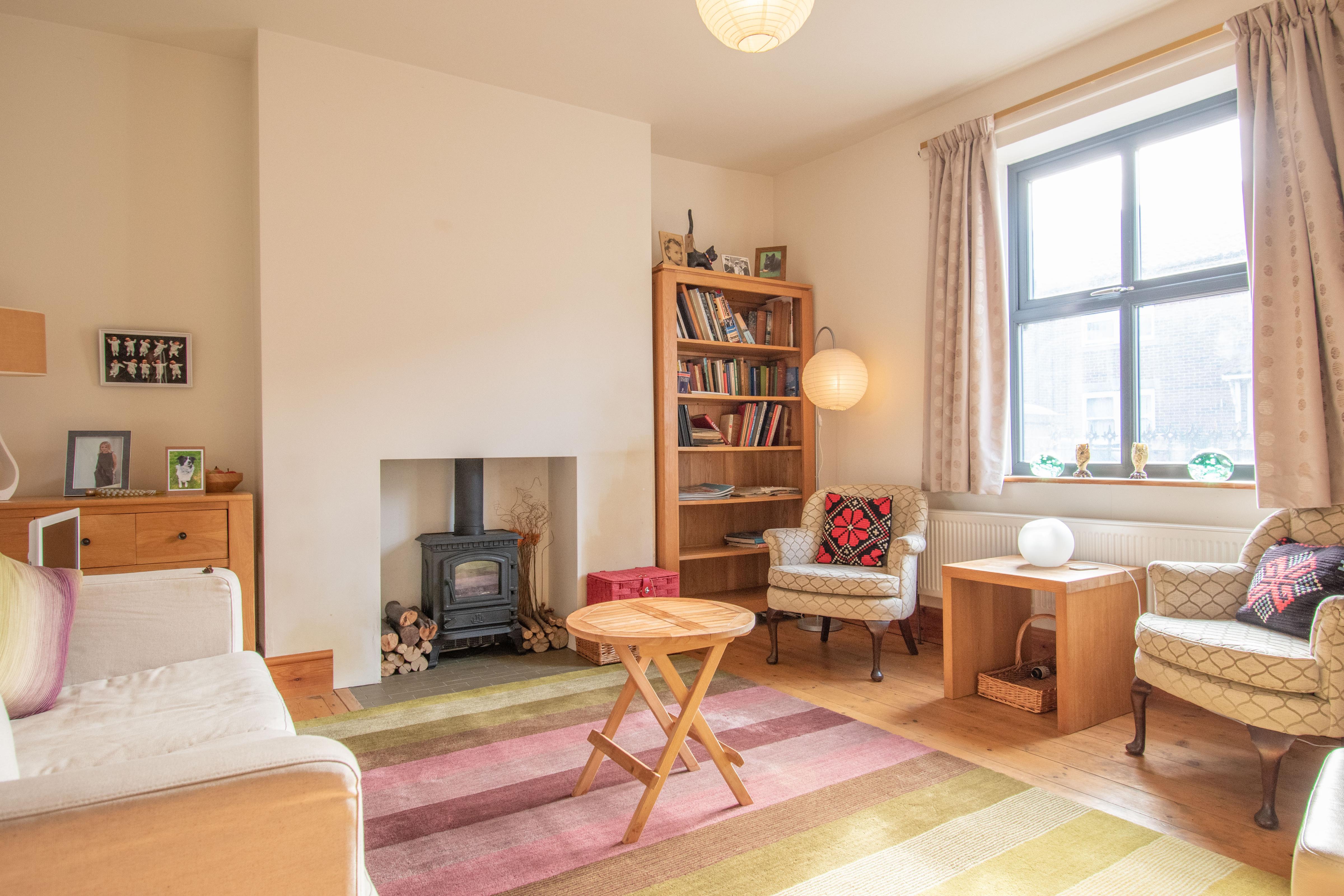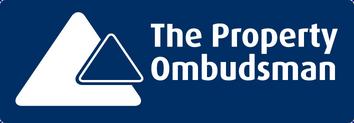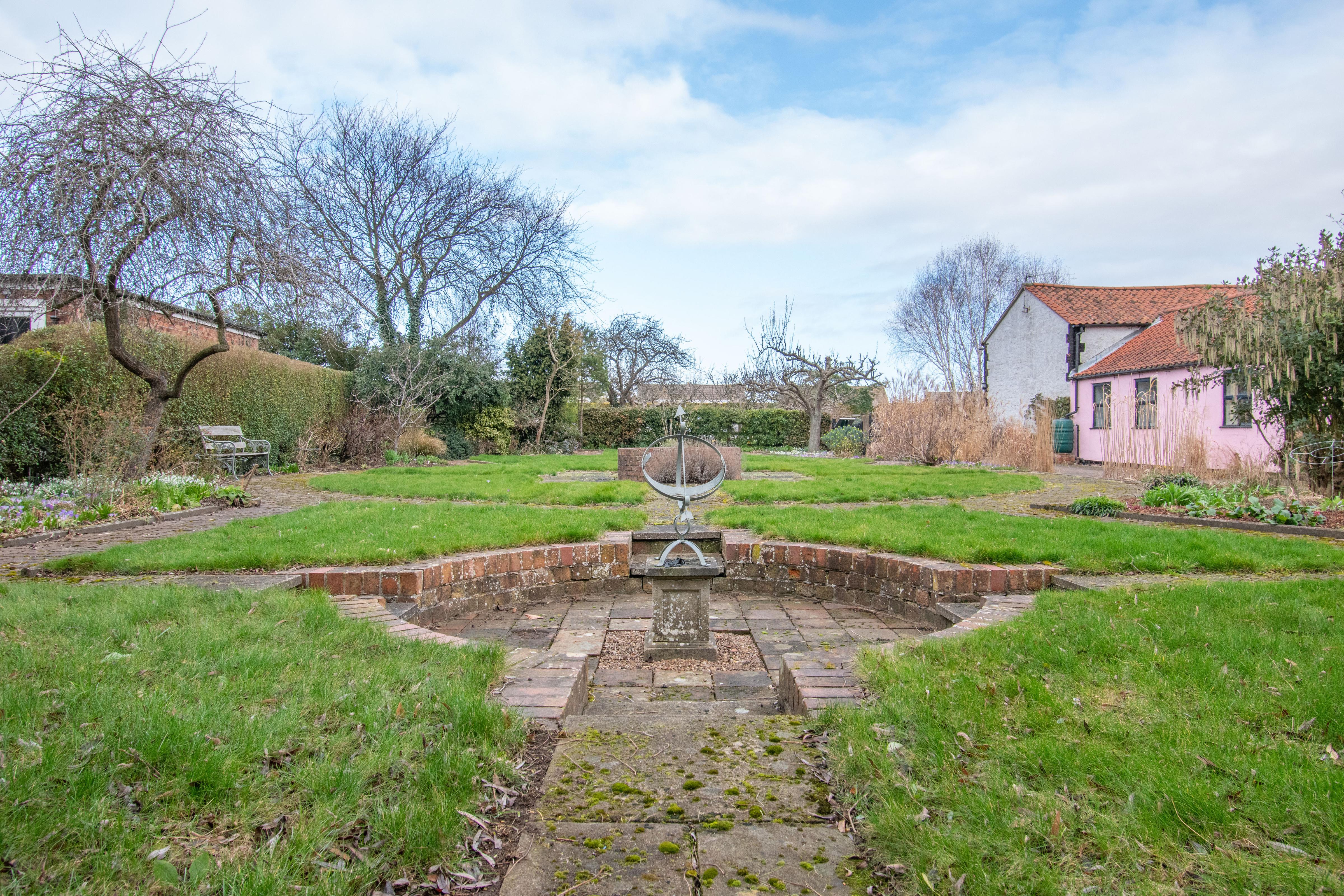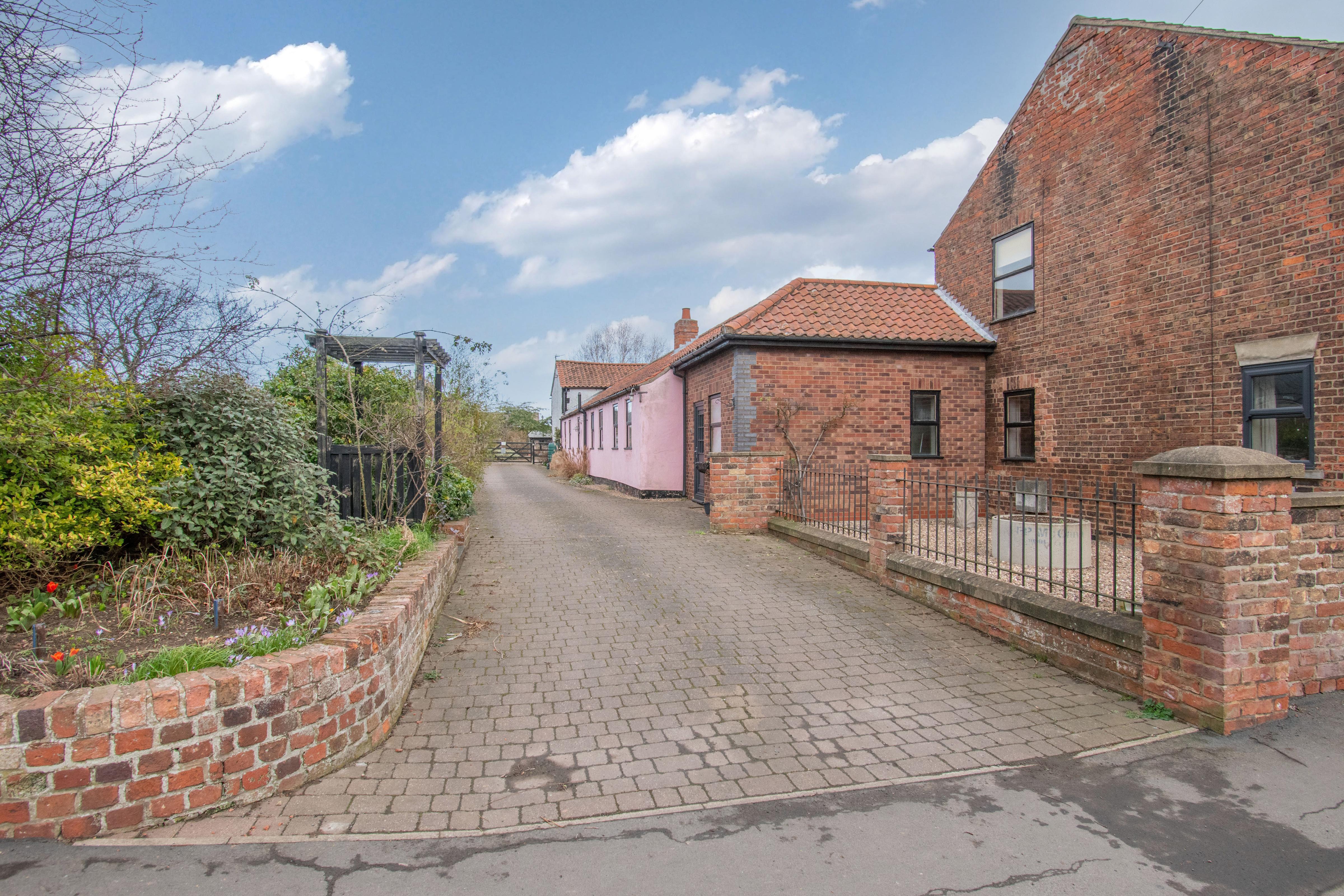82 West Street

Winterton| North Lincolnshire | DN15 9QF

Thisperiodfivebedroomedhome,issetinexpansivegroundswhichgrantedthepropertyspaceto formerlytradeasagardencentre.Theoutsidespacewillappealtoavarietyofbuyers,includingabuilder asthereisapotentialforasmalldevelopmenttotherearsubjecttoplanningpermission.

Thereareseveraloutbuildingsforworkshopsandstoragebuildings.
ThepropertyfrontsWestStreetwithatraditionalrailingboundary,apathleadstothecentralfrontformal entrancedoor.
StepInside
Theentrancehallhasanoriginaltiledfloorflankedbytworeceptionrooms.Thesittingroomhasanelectric stovesetinachimneybreast,theadjacentdiningroomisperfectforentertainingandhasaperiodstyle fireplace.Totherearofhallisthespindledreturnstaircasetothefirstfloorandastorage/boilerroom.

Thebreakfastkitchenisfittedinarangeofsolidpinecabinetsinacountrykitchenstylewitharangeof appliancesandspaceforadiningtable.Adooropensfromthekitchenintothesideentrancelobbywith storagecupboardsandtoautilityareawithfittedcabinetsandspaceforappliances.Acloakroomhasa three-piecesuitetoincludeashowercubicle.
StepUpstairs
Anarchedwindowabovethestaircaseallowsfornaturallightalongsideawindowtothefrontaspect. Threedoublebedroomsarearrangedthefirstflooronewithavanityhandwashbasin,thespaciousfamily bathroomhasathree-piecesuite.
ExtendedLivingspace/Annex
Thesidelobbyalsogivesaccesstoanareaofthehousethatwouldlenditselfperfectlytocreatingaselfcontainedannex.Alobbyareahasglazeddoorsopeningtoahousegarden,adooropenstoasplit-level bedroomwhichwascreatedtoprovideastudyspacewithasleepingareatoahigherlevel–perfectfora teenager.
Acomfortablesittingroomissetaroundabrickfireplacewithwoodburningstoveandhasarchedglazed doorstotheenclosedhousegarden.Theadjacentroomhasbeenusedasastudyandisfittedwitharange ofkitchencabinetsprovidingpotentialtoaddappliancestocreateanannexkitchenwithexternaldoor.A good-sizeddoublebedroomhasadoortoalobbytotheshowerroomwithmodernthree-piecesuite.



















Agents notes: All measurements are approximate and for general guidance only and whilst every attempt has been made to ensure accuracy, they must not be relied on The fixtures, fittings and appliances referred to have not been tested and therefore no guarantee can be given that they are in working order Internal photographs are reproduced for general nformation and it must not be inferred that any item shown is included w th the property For a free valuation, contact the numbers listed on the brochure Copyr ght © 2020 Fine & Country Ltd Registered in England and Wales Company Reg No 3844565 Registered Office: 46 Oswald Road, Scunthorpe, North Lincolnshire, DN15 7PQ












