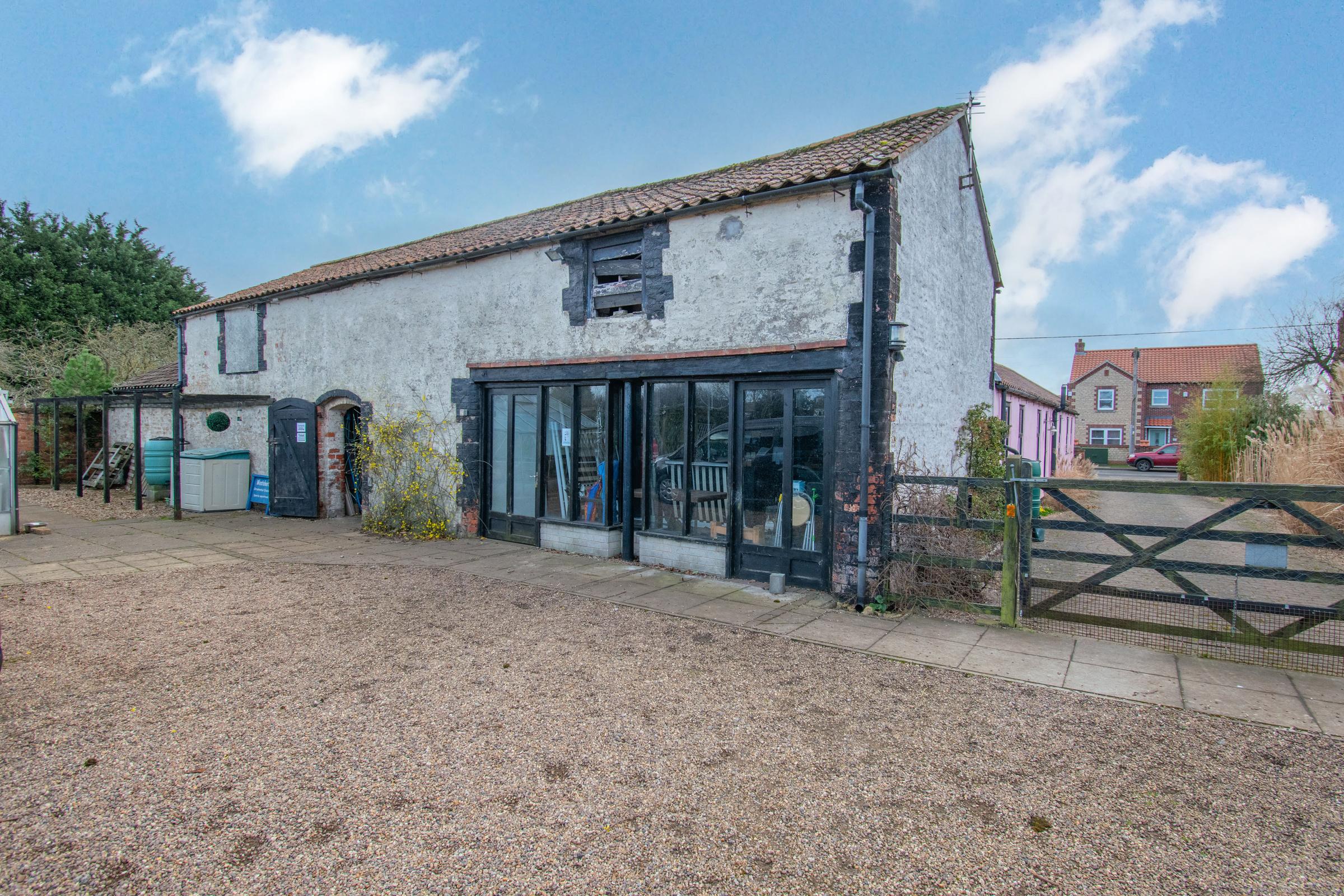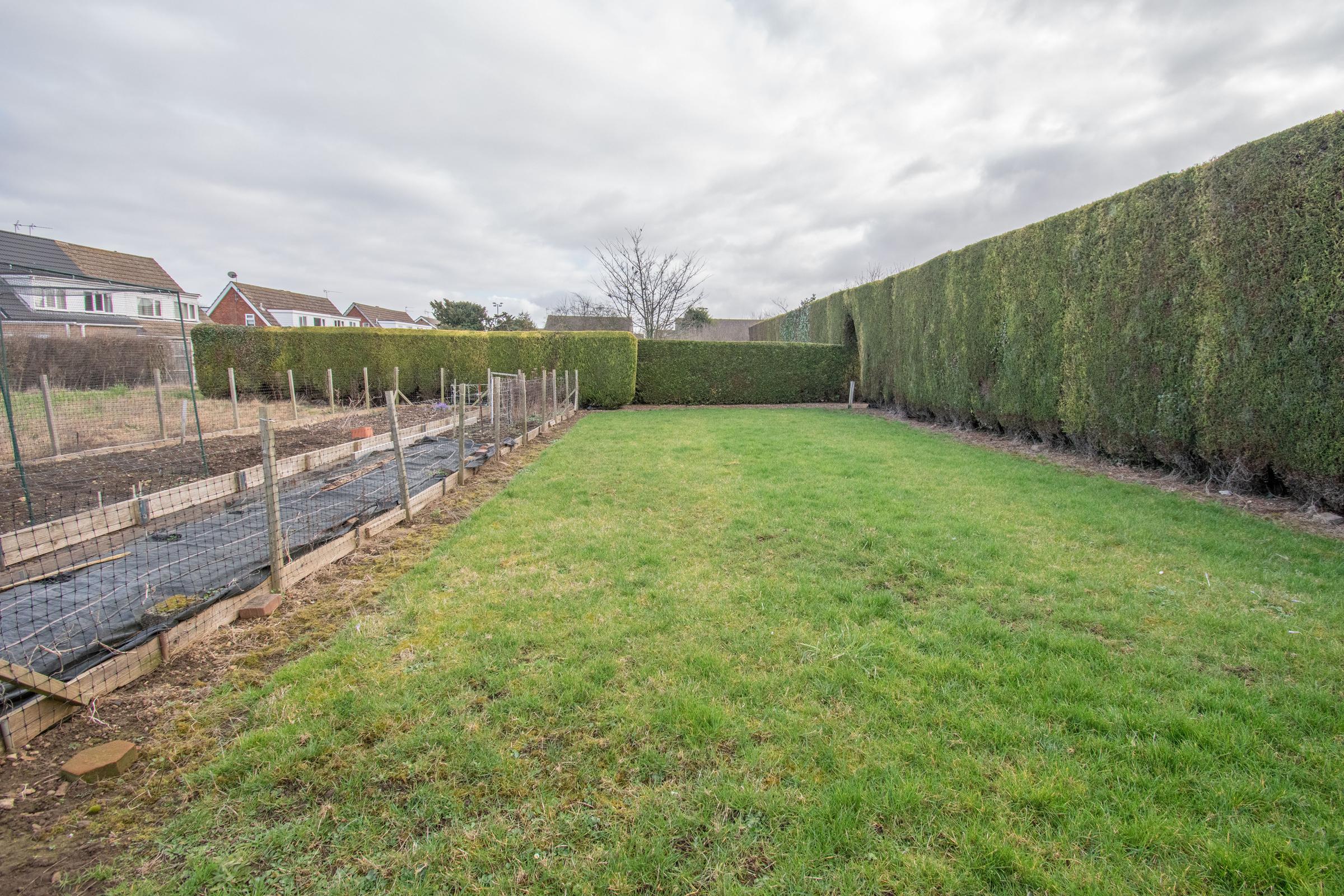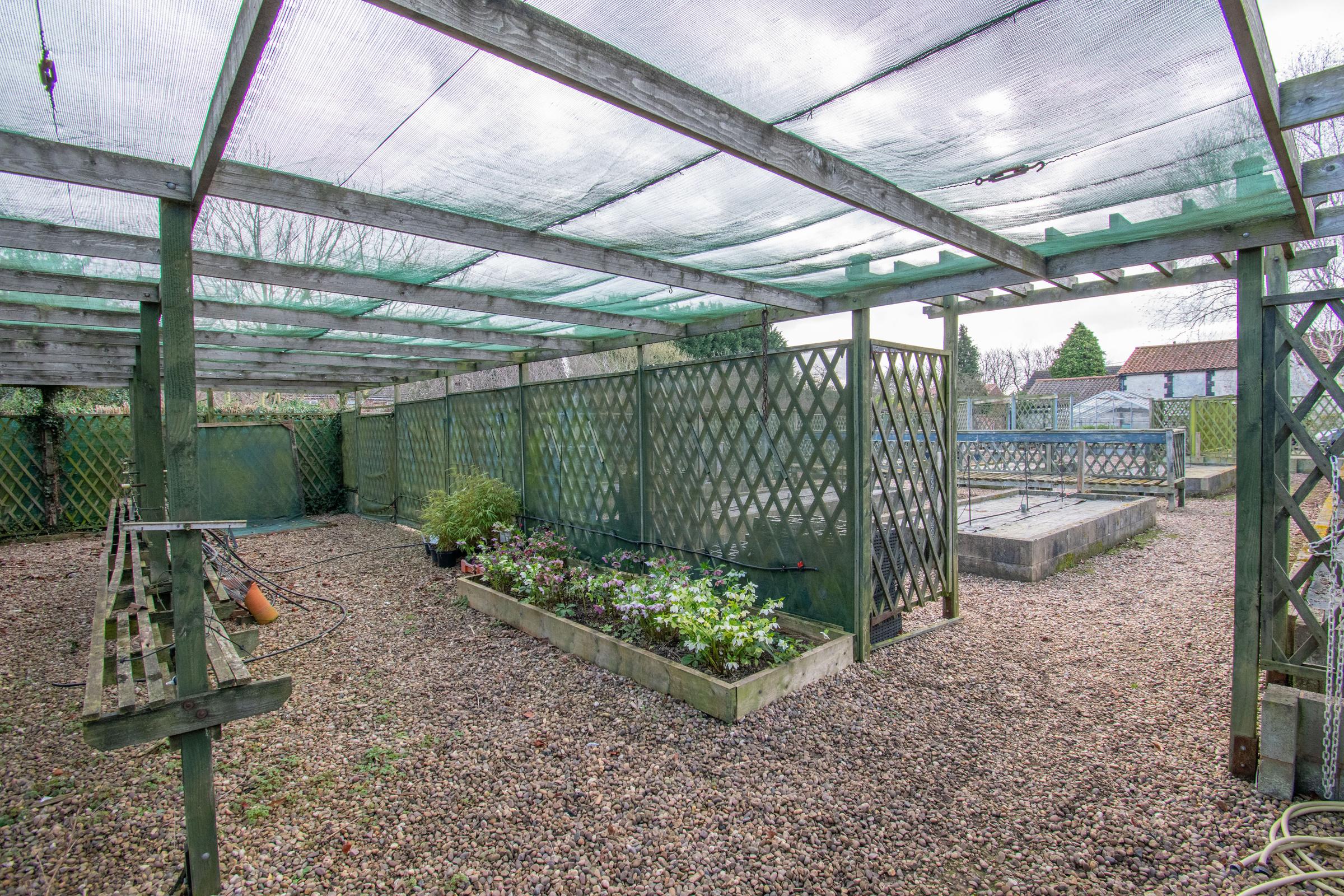
1 minute read
STEP OUTSIDE
Step Outside
The property is fronted by a wrought iron railings boundary with path to the front entrance door flanked by gravel beds where there is a timber high gate to the side aspect. To the opposite side is a low wall boundary with opening to the drive. The drive is flanked by landscaped lawned garden with block paved pathways. (This area could provide a separate vehicular access to the land if used for development subject to planning permission being granted.)
To the rear of the house are several outbuildings, a pergola covered paved patio area where there is an outbuilding with a gardeners w.c, a further block paved eating area which looks over a lawned garden with gravel and paved paths which lead around the lawned area providing access from the house and annex as well as to a log store and a built in barbecue. A large two storey outbuilding to the rear of this garden provides a walk through to the former nursery land.
The extensive nursery grounds have outbuildings gravelled and paved walkways set around greenhouses and growing areas including a productive orchard. There is a gate giving vehicular access to the entrance drive.



