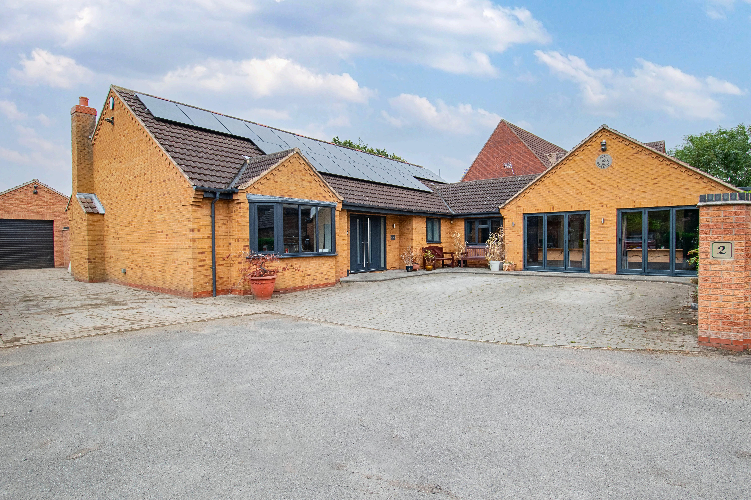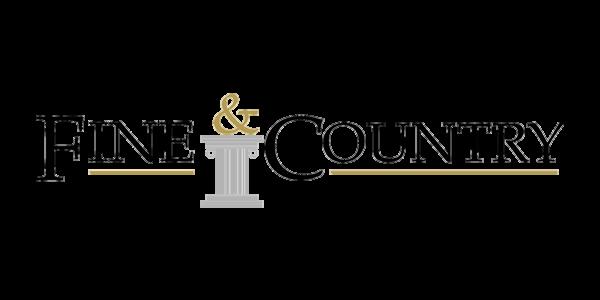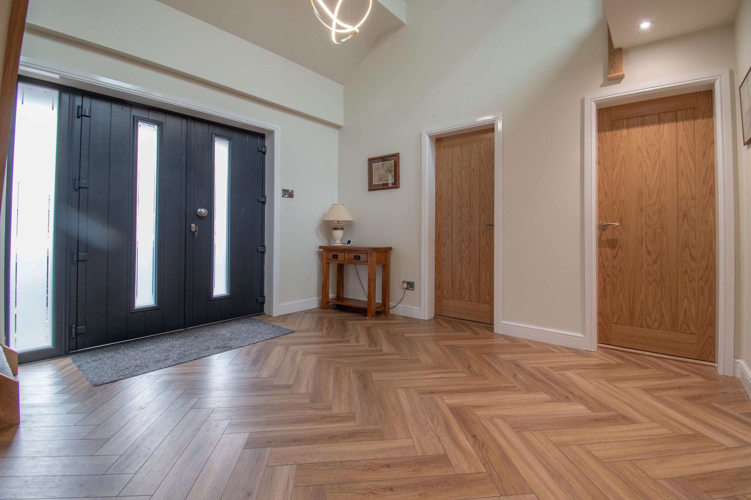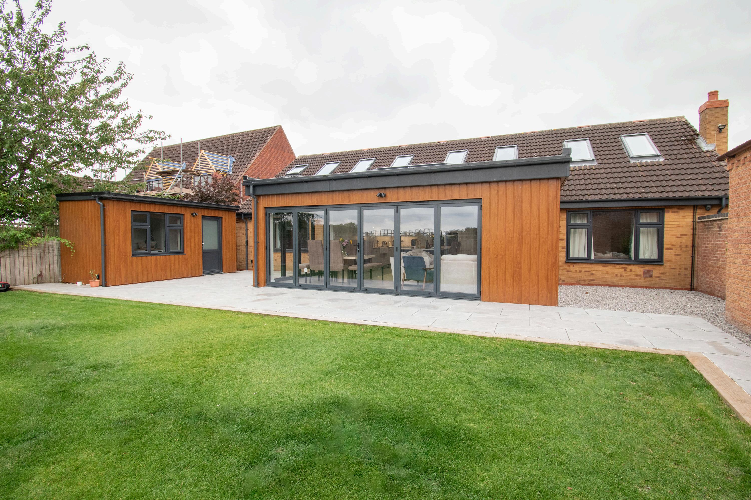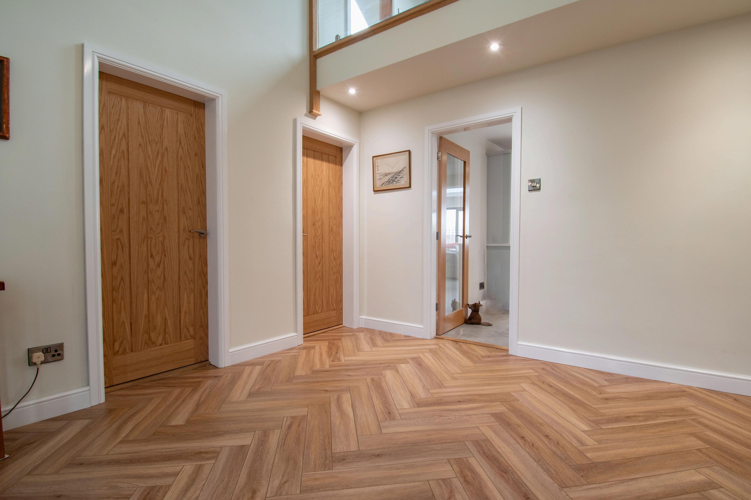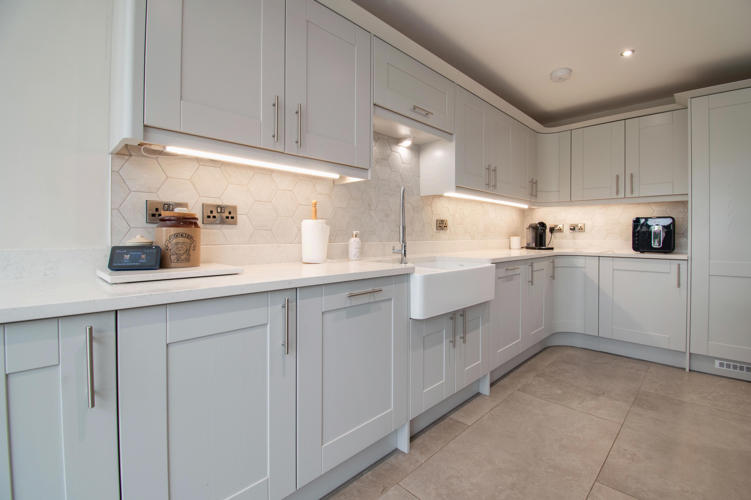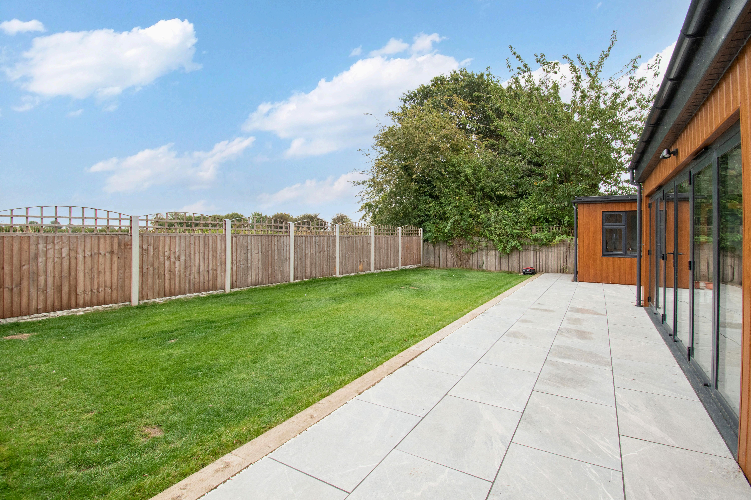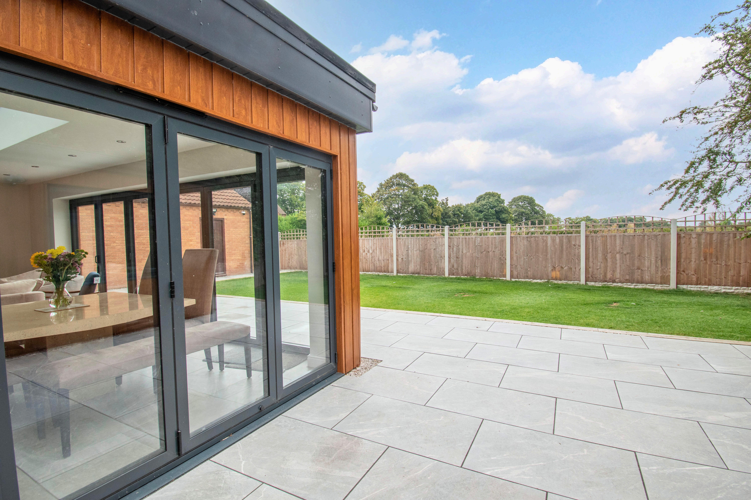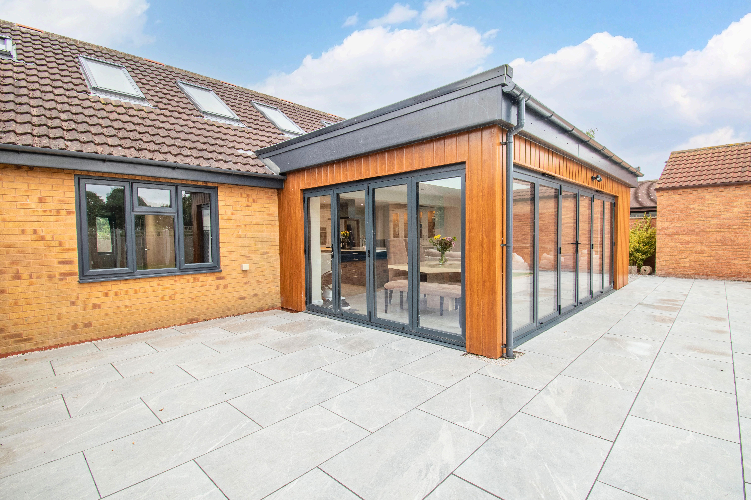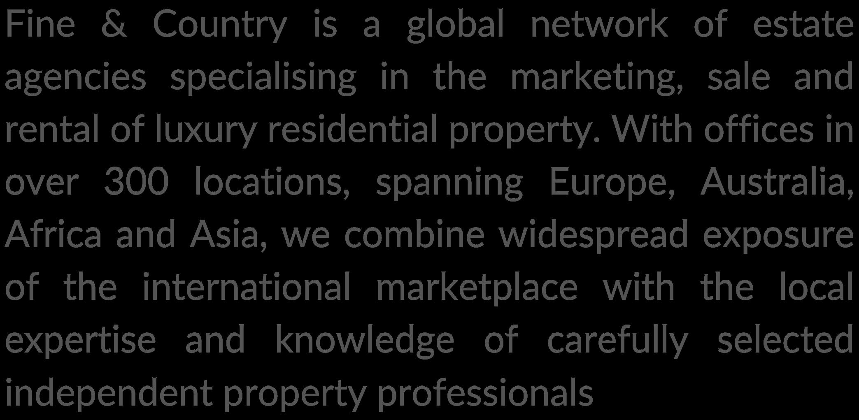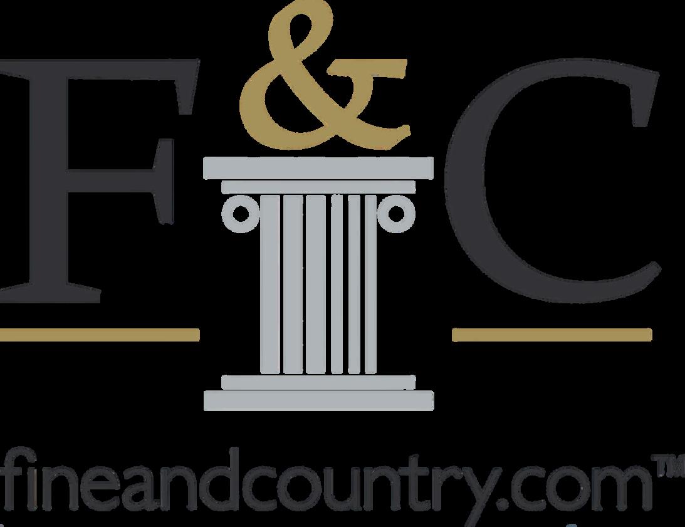2FoxCourt
Fox Court | Crowle | Scunthorpe | North Lincolnshire | DN17 4TE
This deceptively spacious contemporary family home features flexible living space to suit a variety of lifestyles. There are four/five excellent bedrooms, across the two floors and the thoughtfully designed extension provides ample room to create a self-contained annex, perfect for accommodating a multigenerational family. The owner’s intention was not only to extend and refurbish the existing modern home but to elevate it into an environmentally friendly contemporary stylish eco home. By installing a sustainable heat source and solar panels, the property recently achieved a grade A in the EPC. Perfectly positioned this stunning home benefits from superb views to the rear across open farmland and beyond.
AGENTS OPINION
The property is remarkable in its design maximising the space within, I was so impressed with how flexible the living rooms are to suit a variation of tastes and needs. The gym and cinema rooms would easily transform to provide traditional formal reception rooms for relaxing and formal dining. The fantastic open plan, living, dining, kitchen is great for the family to come together. There is an easy ability to provide a self-contained annex within the home with little effort needed to do so this is such a desirable feature not only for an older relative but perfect for providing independence as a family grows. The grade A -EPC has to be acknowledged highlighting all of the consideration taken to enable this expansive home to run as cost-efficiently with as little impact as possible on the environment- A truly rare and impressive achievement.
LOCATION
The small town of Crowle is located to the north of the Isle of Axholme in North Lincolnshire, west of the River Trent between Scunthorpe and Doncaster. The town has excellent amenities making it popular with families having a range of independent shops, cafes/restaurants and public houses serving the community. Schooling for both primary and senior levels are available in the town with colleges in nearby Scunthorpe. The historic market town of Epworth with its pretty marketplace is only circa six miles away. There is a small railway station providing links to Scunthorpe and the main town of Doncaster where main line services are available, including a direct route to London Kings Cross. On the outskirts are the Crowle Moors to enjoy long walks and is popular for bird watching.
What 3 words//duet.scare.boards
QR code to buyers guide:
Special Features
Each room is also hardwired with Ethernet, full fibre broadband up to 900mbps, making it ideal for home working. Security lighting surrounds the property. Heating – Air source heat pump underfloor heating to most of ground floor the hobby room onwards has radiators, and the first floor also has underfloor heating. The outbuilding laundry has an electric heater. Electric - Mains and 8kW solar panel system
STEP INSIDE
A welcoming reception hall has underfloor heating which runs through much of the ground floor, an impressive oak and glass staircase leads to the first-floor gallery styled landing which also creates a comfortable sitting area between the two first floor bedrooms, the first floor also benefits from underfloor heating. The hall provides access to the rear-facing principal reception room, which spotlights a bespoke cinema room with a modern and sleek design with a focus on an immersive cinematic experience with a large projector screen and Dolby Atmos surround sound offering the ultimate home theatre experience (equipment available for separate purchase). The adjacent forward-facing reception room currently provides a home gymnasium. (equipment available for separate purchase)
The undoubted heart of the home is the striking open plan living, dining, kitchen which is expertly fitted in a range of shaker cabinets in contrasting colours; to include a centre Island all topped with quartz working surfaces. The kitchen includes a range of integrated appliances, and a spacious dining and seating area has a ceiling lantern and bi-folding doors to the rear garden that allow for natural light to enter the whole space.
The reception hall leads to two ground-floor bedrooms, one with a modern en-suite. Opposite the second bedroom is a family bathroom with a modern four-piece suite and adjacent access to a first-floor bedroom.
Continuing through the hallway, a third reception room is used as a hobby room which leads directly into a home office, which connects via oak-framed bi-folding doors to a second office. This versatile space features fitted cupboards/wardrobes and an en-suite, making it suitable as a fifth bedroom, with the front office serving as a dressing room or sitting area. A large utility room could easily serve this area as a kitchen, allowing the entire space from the hobby room onward to be used as a self-contained annex.



Agents notes: All measurements are approximate and for general guidance only and whilst every attempt has been made to ensure accuracy, they must not be relied on The fixtures, fittings and appliances referred to have not been tested and therefore no guarantee can be given that they are in working order Internal photographs are reproduced for general information and it must not be inferred that any item shown is included with the property For a free valuation, contact the numbers listed on the brochure Copyright © 2020 Fine & Country Ltd Registered in England and Wales Company Reg No. 3844565 Registered Off ce: 46 Oswald Road, Scunthorpe, North Lincolnsh re, DN15 7PQ.




Agents notes: All measurements are approximate and for general guidance only and whilst every attempt has been made to ensure accuracy, they must not be relied on The fixtures, fittings and appliances referred to have not been tested and therefore no guarantee can be given that they are in working order Internal photographs are reproduced for general information and it must not be inferred that any item shown is included with the property For a free valuation, contact the numbers listed on the brochure Copyright © 2020 Fine & Country Ltd Registered in England and Wales Company Reg No. 3844565 Registered Off ce: 46 Oswald Road, Scunthorpe, North Lincolnsh re, DN15 7PQ.


















“Fox Court has been home to my family for 34 years, supporting multi-generational living since it was built by my father in 1990. Designed to accommodate the evolving needs of our family, it was renovated in 2022 to a modern standard, combining contemporary features with its original character. The property benefits from an abundance of natural light and offers stunning views, making it a comfortable and welcoming space for all ages. With eco-friendly features and smart technology integrated throughout, it’s a home that’s ready to meet the needs of future generations as well”
STEP OUTSIDE
The property features an open courtyard drive fronted by an ample Tegula block-paved reception parking area, providing a welcoming approach. The driveway, situated to the side, leads to a detached single garage equipped with an electrically operated roller shutter door. This expansive outdoor space is ideal for multiple vehicles and complements the modern aesthetic of the home. To the rear is a modern landscaped garden with an expansive tiled patio approached from the bifolding doors which looks over a lawned garden. To the side of the patio is a brick-built building with timber effect cladding to match the rear of the main house which is fully insulated and currently used as a laundry room this versatile space is ideal for conversion into a home office or a stylish home bar, perfect for entertaining during the warmer months.
