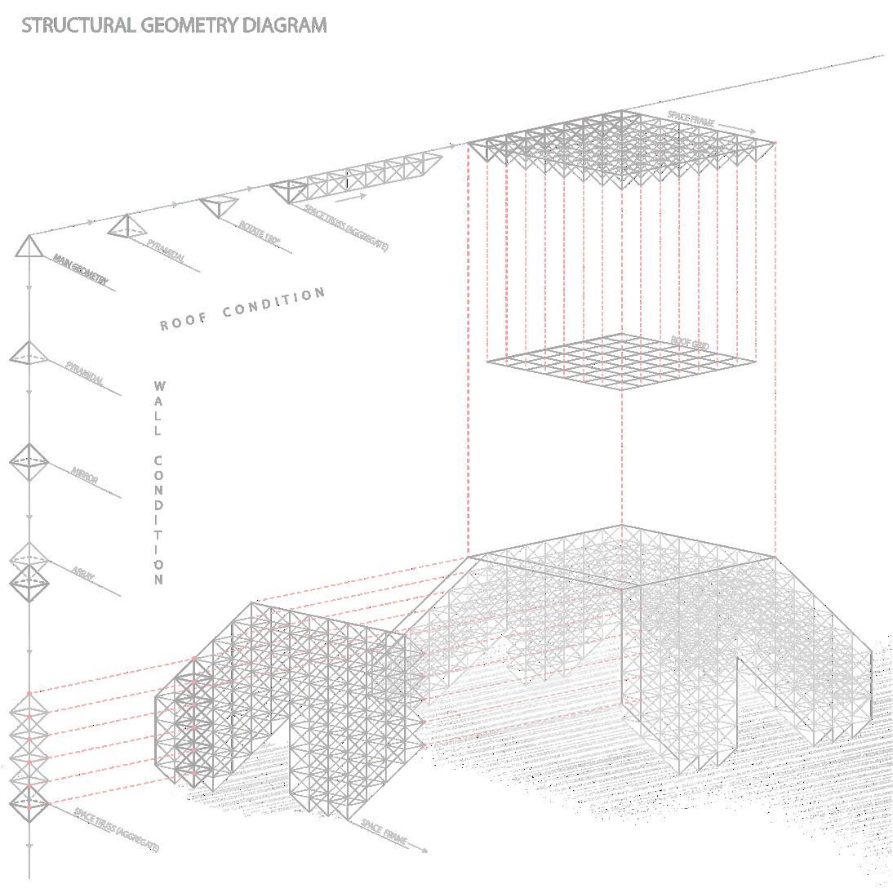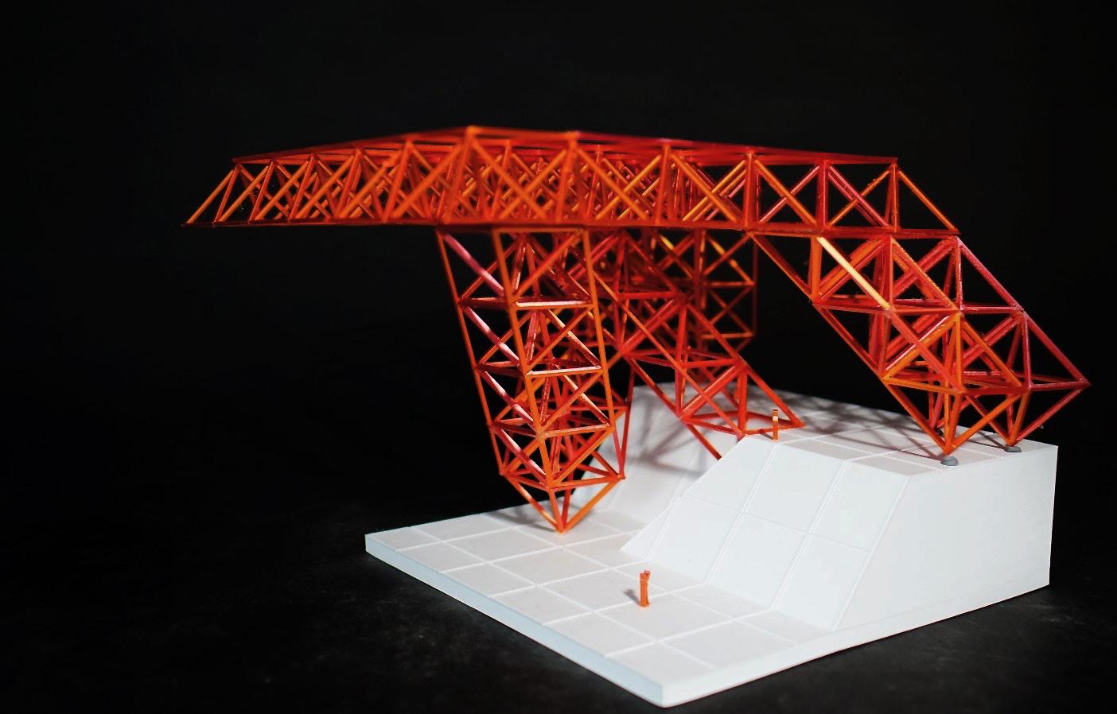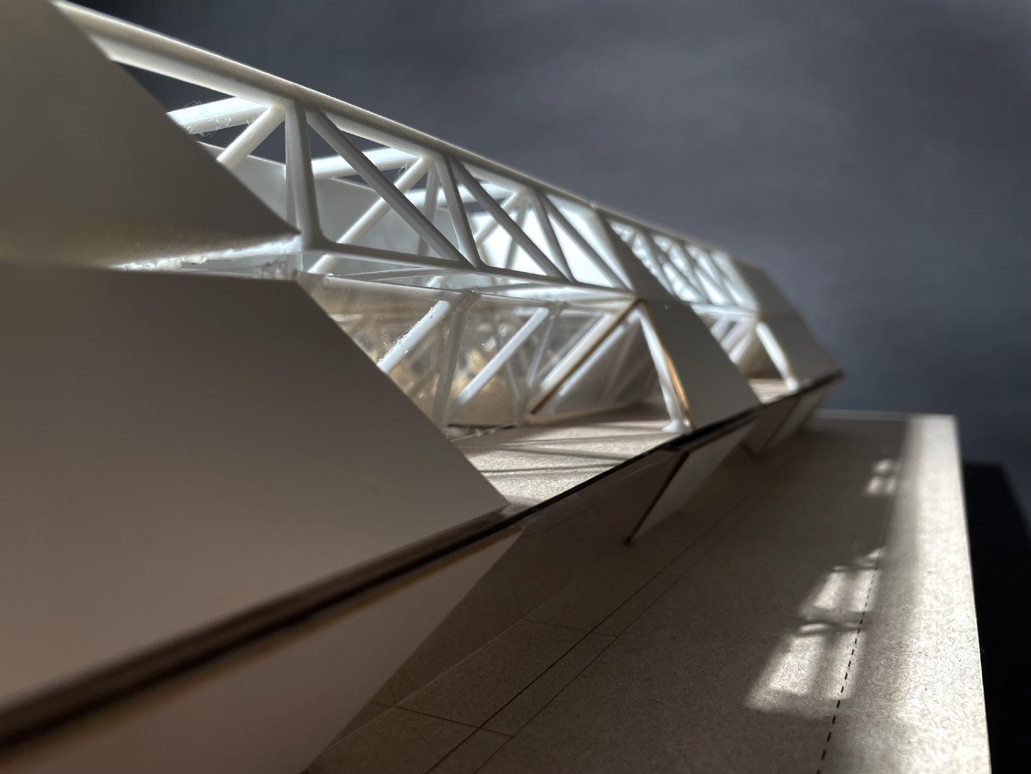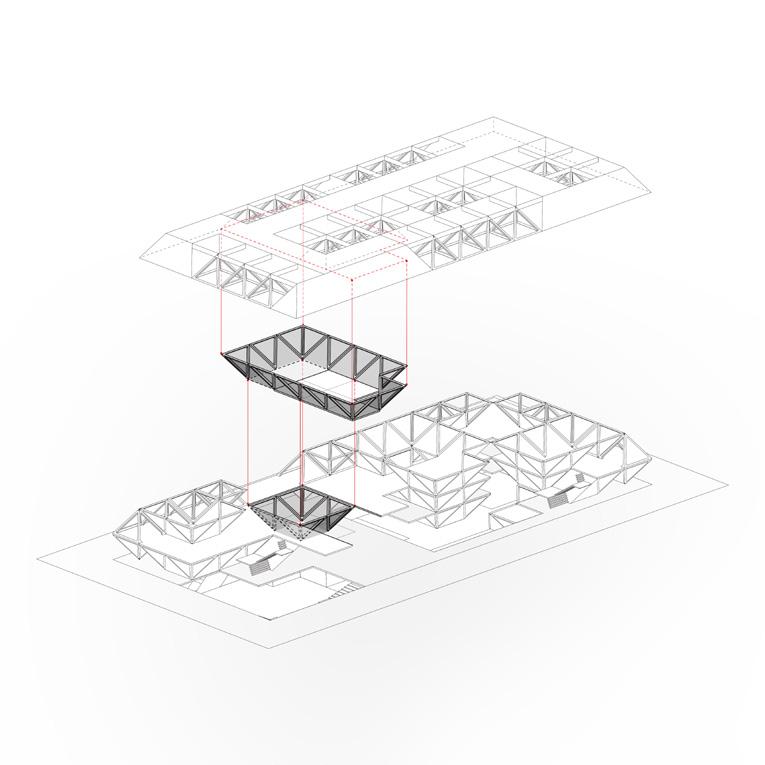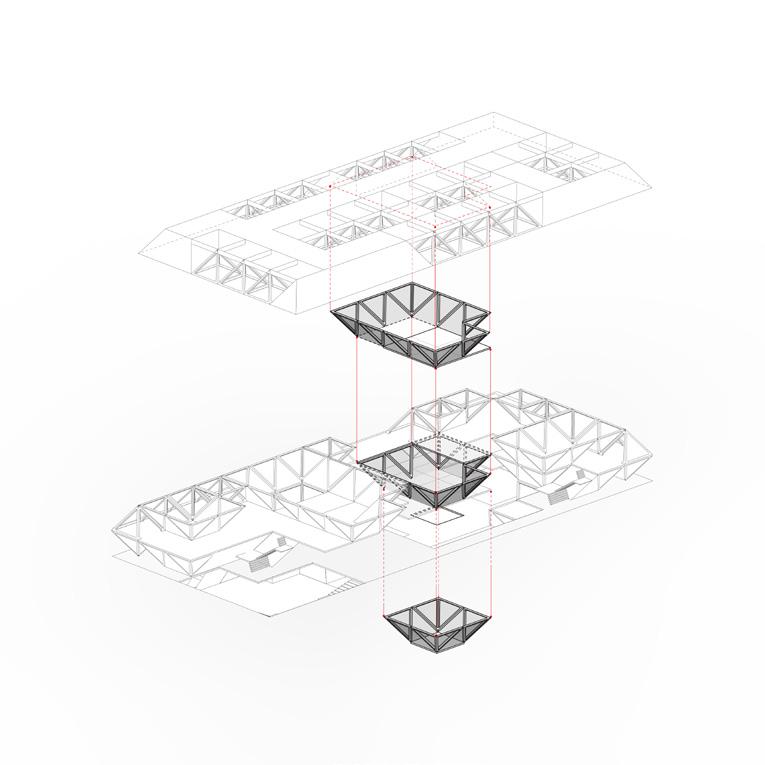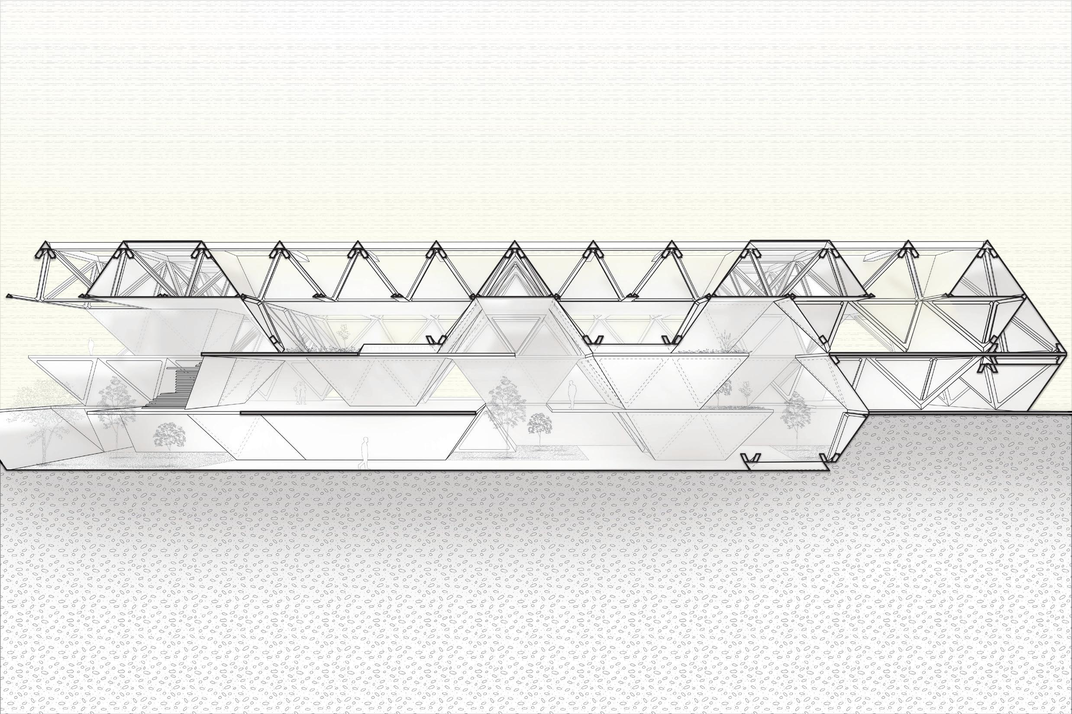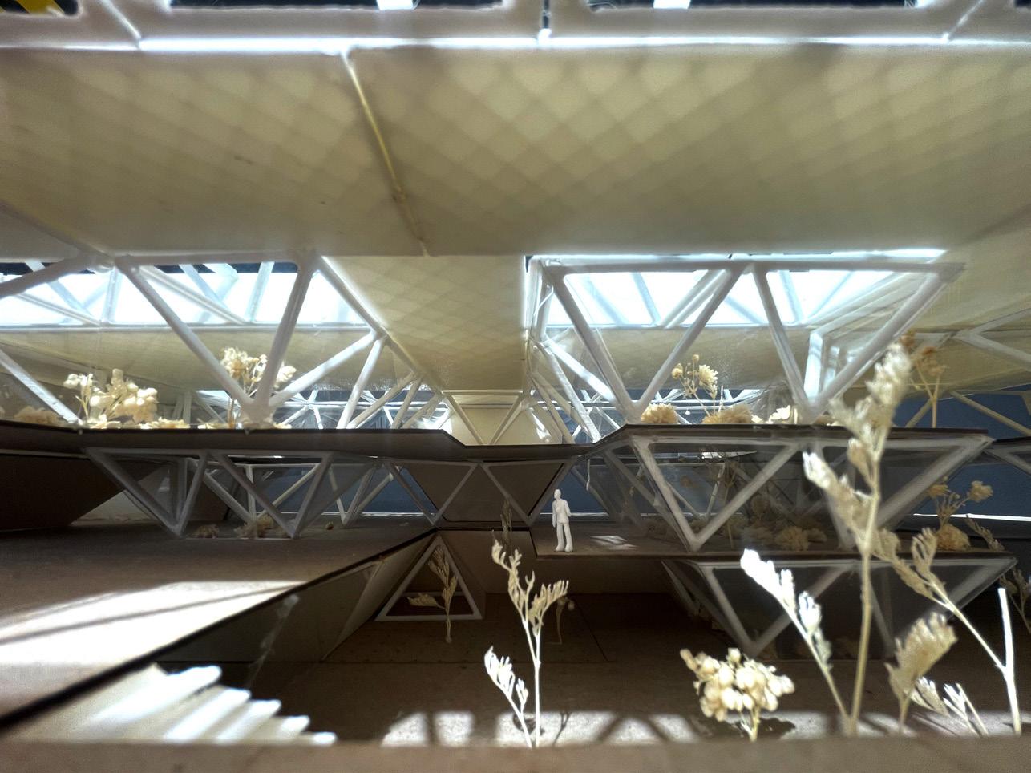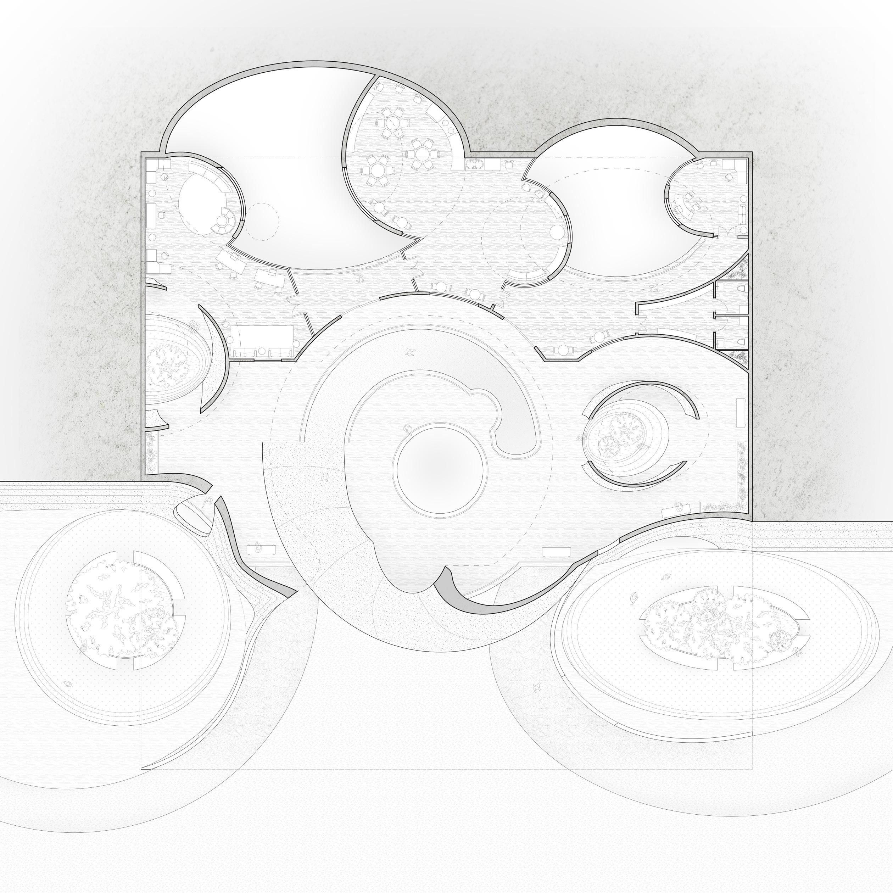
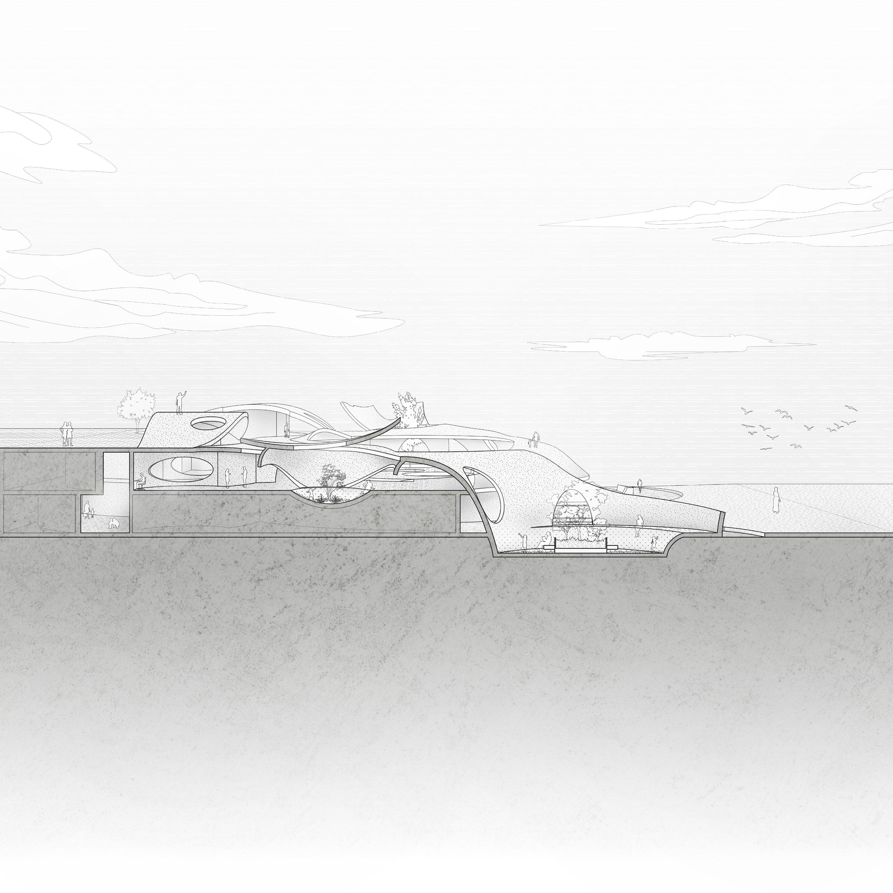



This project really revolved around considering the building as the connective tissue between the two different typologies of the waterfront/urban and the coast/beach. In essence, a landscape of connective pathways was born, within which the curvilinear language explored during previous projects maximizes the circulatory experience, and the circulatory spaces really become the collective/static spaces of visual connectivity and activity. Certain formal narratives grew from this overarching concept; mainly the continuity of the curve to maximize spatial experiences, including the atriums becoming embedded into the infilled stepped landscape (almost as if one with the Earth) as well as a reverse figure ground implementation from the roof’s clear extruded geometries (that serve as clerestory windows or skylights) as one goes deeper underground. Ultimately, contrasting the open curvilinear roofscape, the bottommost, ground floor plan offers a condensed, tight circulatory experience straight from the beach access, which then opens up and widens in scale once the large, deep embedded atriums are ‘discovered’ upon. Programmatically, this allows for a variety of flexible spaces where the line between interior and exterior are blurred, as well as the optimization of visual connectivity between programs, without direct, physical interaction or disruption.

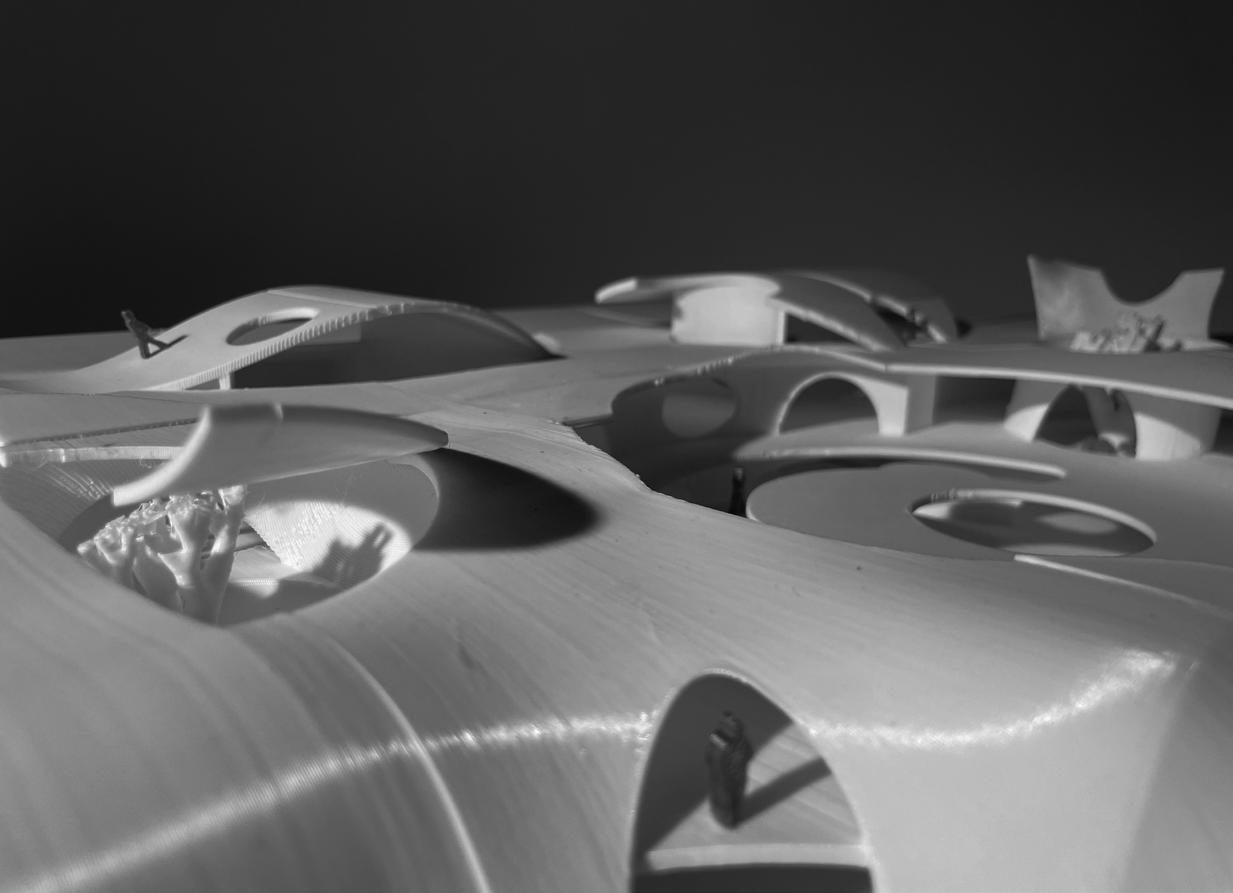


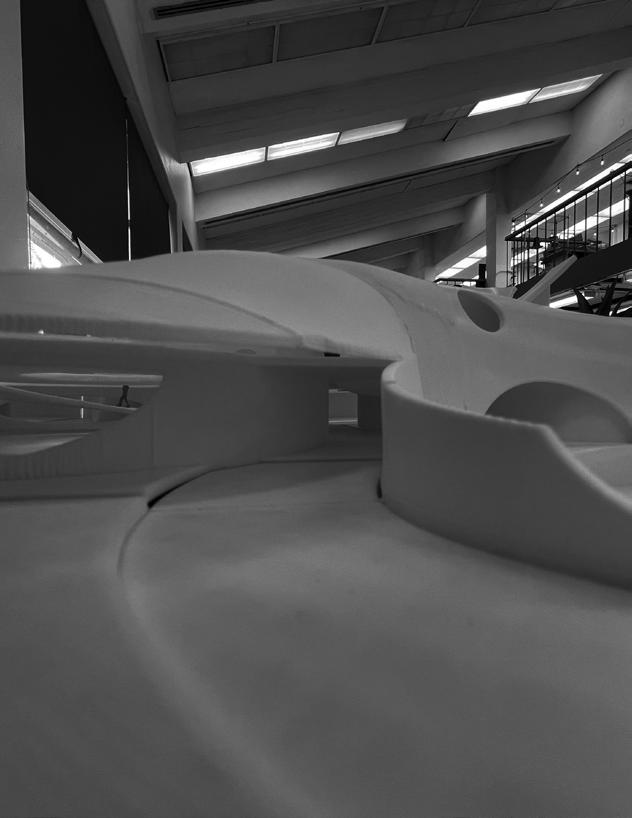
This final module’s main goal was to experiment with different spatial modeling techniques through a series of positive and negative volumetric studies. Firstly, the 3D printed mass was then cast in plaster, and finally cast as negative space wihtin a cubic enclosure, essentially creating a shell cast with which an 3D printed architectural and spatial interior volume is revealed which create interesting and ambiguous moments, details and openings within which certain light and shadow studies can be explored. It was also an effort to experience the real life logistical considerations of casting, and poetically capitalizing on the imperfections and mistakes in the modeling process in order to help drive the artistic narrative, instead of letting it stifle the creative and craftsmenship.



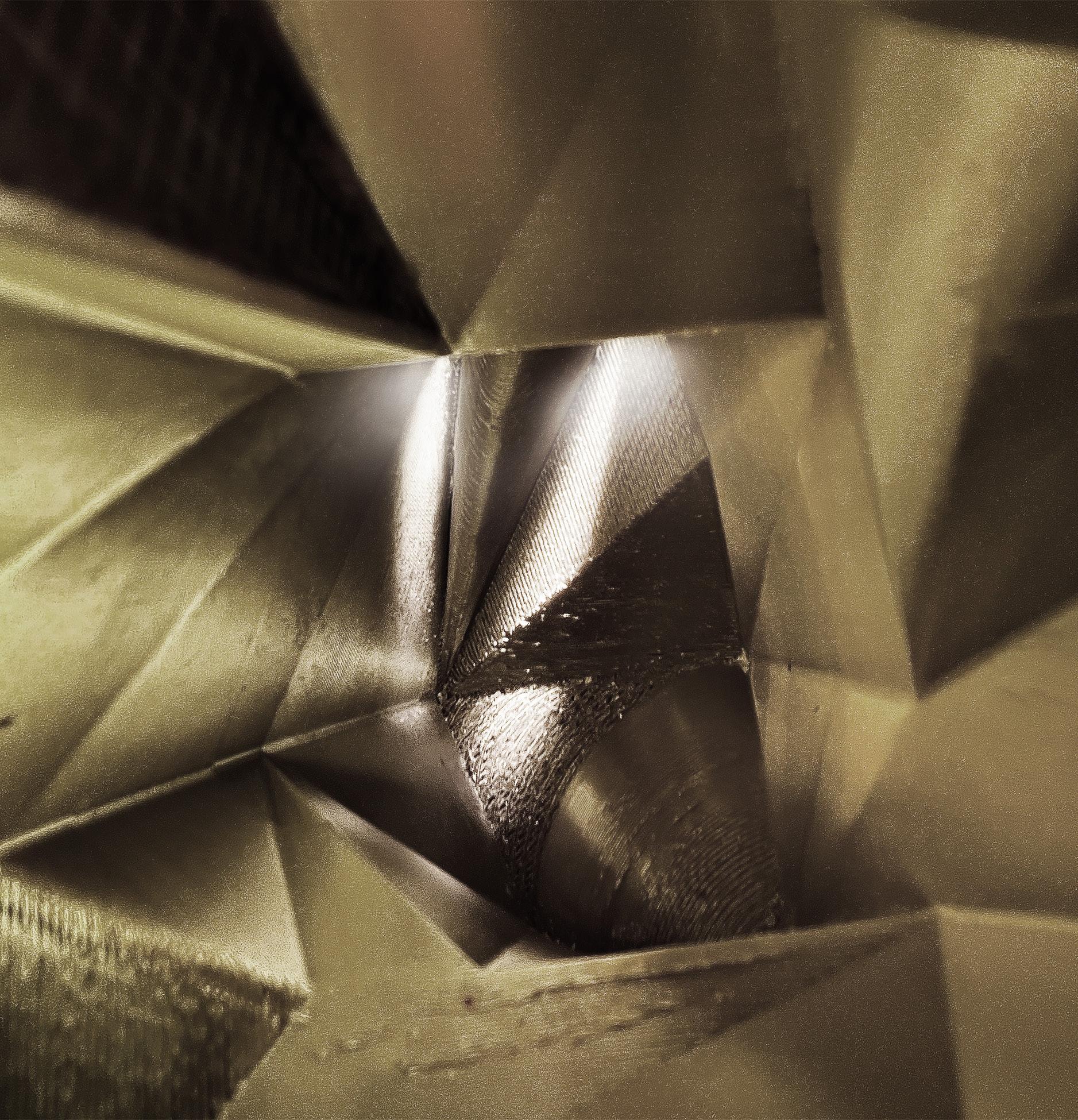

This studio revolved around the speculative transformation of an existing structural system in the built environment to breed interesting architectural opportunities within the context of an urban arboretum proposal. My precedent was the Hall of Nations by Raj Rewal (structural diagrams and details below). From there, a catalog of structural space frame systems translations was generated using the pyramidal space unit as the typological module. From there, exemplified on the next page, certain structural and spatial gestures were chosen and capitalized upon to situate my second proposal wihtin our LA site and within our programmatic prompt of the arboretum. The final project centered around creaitng different levels of pruned pyramid space frames through an array of trussed lattices in order to foster a variety of spatial experiences/densities, primarily through the dynamic inhabitability of the structural column.
