portfolio 2023
FERNANDA DE CARVALHO NUNES
gradients of resurgence between the shore and the hills out of sight, out of mind other works
02 10 18 24
This integrated urbanism project aims to use landscape architecture to derive solutions to multiple environmental and socioeconomic issues in Toronto’s Rockcliffe-Smythe neighbourhood.
This area experiences severe flooding, with two channelized creeks running through its centre. Our design goal was to mitigate the impacts of flooding by working with water – viewing it not as a problem to be solved but as an essential and integral life-giving system to be embraced and accommodated.
This proposal offers an example of how new housing can and should be created, with no Greenbelt land being lost as collateral. On the contrary, letting existing hydrologic and topographic systems guide land-use planning in already developed areas, creates far more resilient cities, supporting landscapes that can adapt and even heal over time.
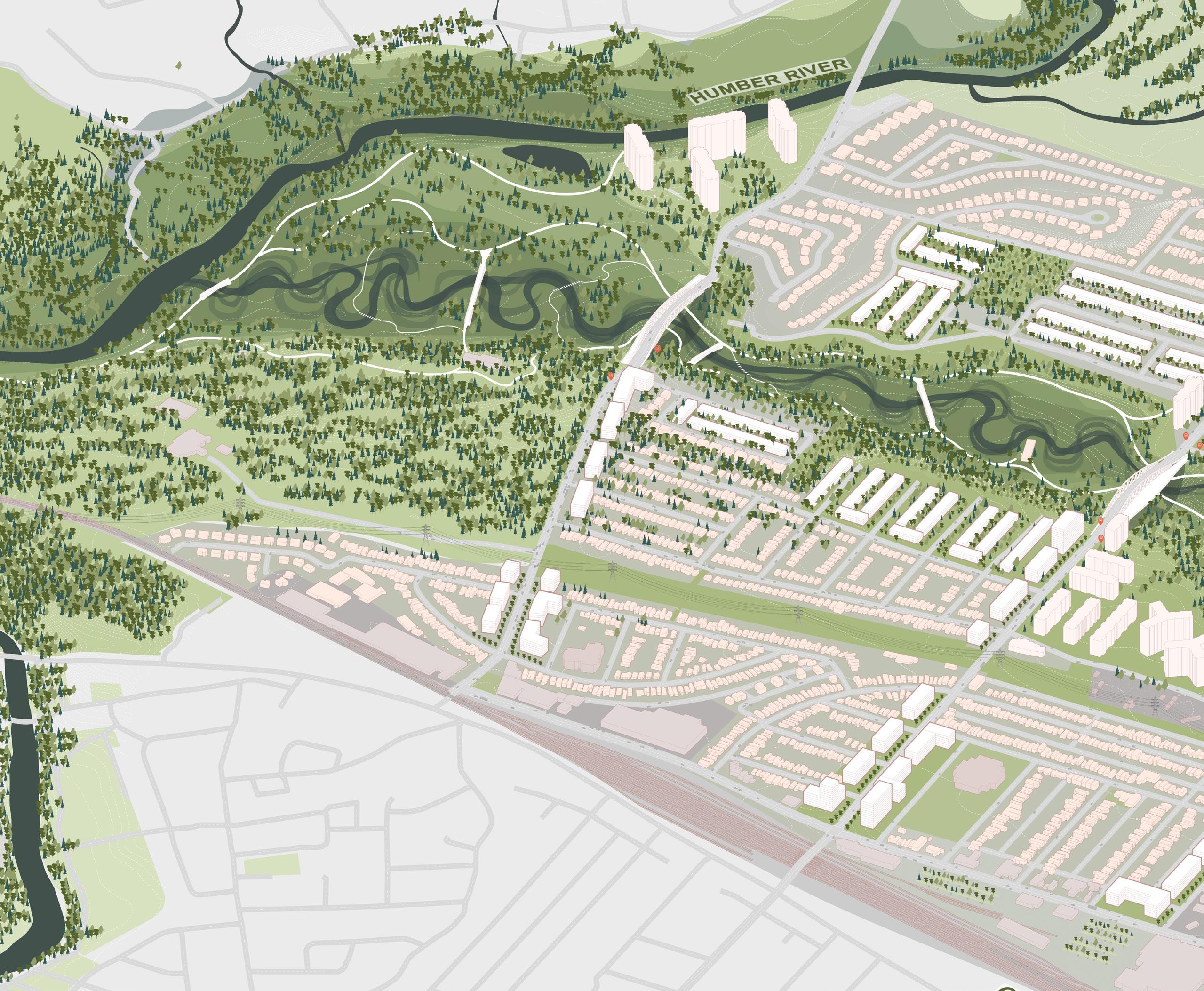
2
gradients of integrated urbanism | academic
of resurgence
team work | uoft | canada | 2022
In the face of the profound changes promised by climate change, supporting the rehabilitation of the Black Creek Watershed is essential. Doing so also has the potential to turn a point of distress for the community of RockcliffeSmythe into a point of pride. By rehabilitating the river, providing a new public realm with diverse parkspace, and redefining the edge between private and public space, our proposal aims to engage and empower local residents to continue to fight for a more just approach to land use in their neighborhood.
The proposal was developed during a semester in collaboration with colleagues Coco Wang, Izzy Mink and Molly Lalonde. I have aided in both conceptual and final drawings such as the diagrams, axonometrics, sections and render collages depicted here.
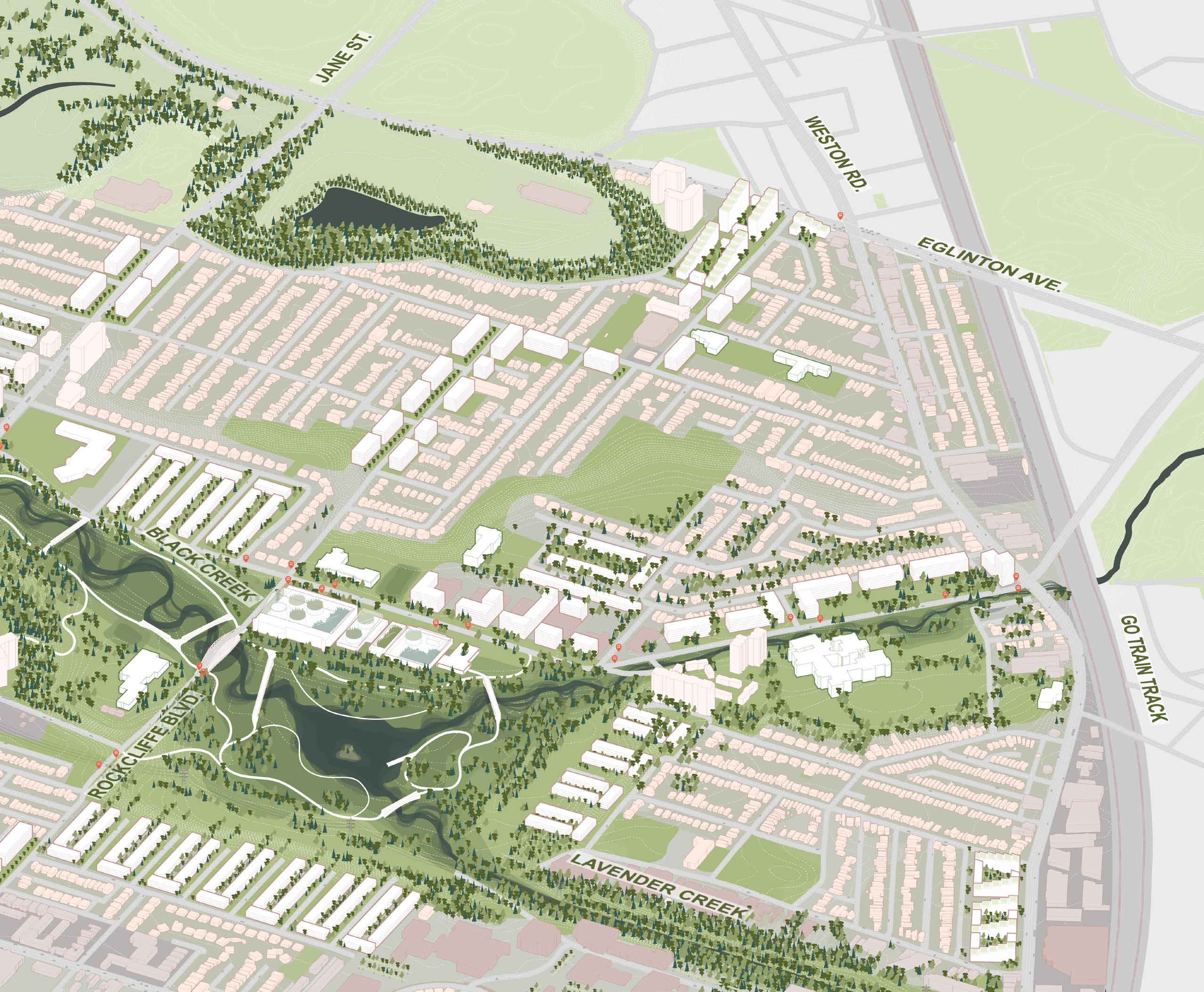
3
rhino
| illustrator | photoshop
rehabilitation of the river creation of public spaces

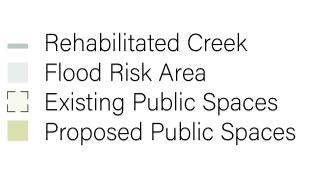
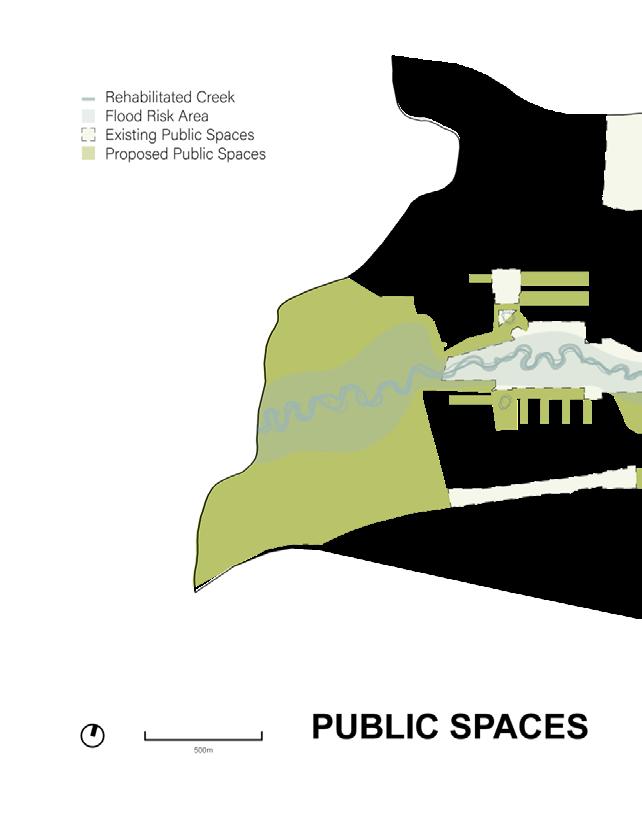
Dechannelize the rivers; Provide a larger area for the river to meander; Reduce Flood Risk areas.
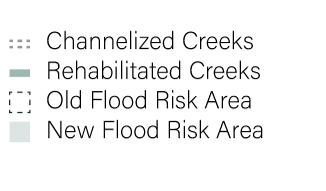
Provide public access to the Rivers; Increase connection between neighbourhoods; Allow people to connect and understand
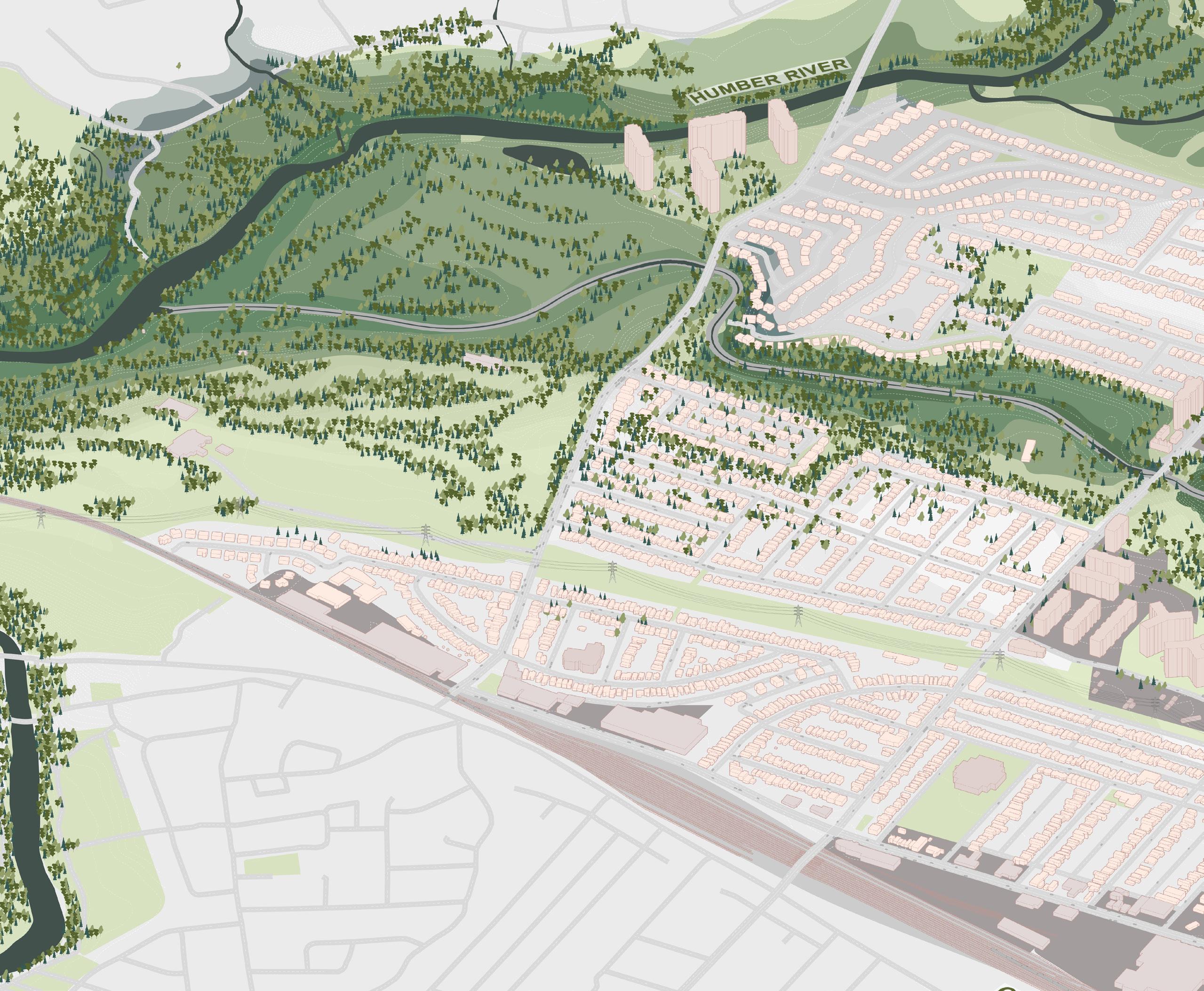
4
existing conditions
redefition of the edges
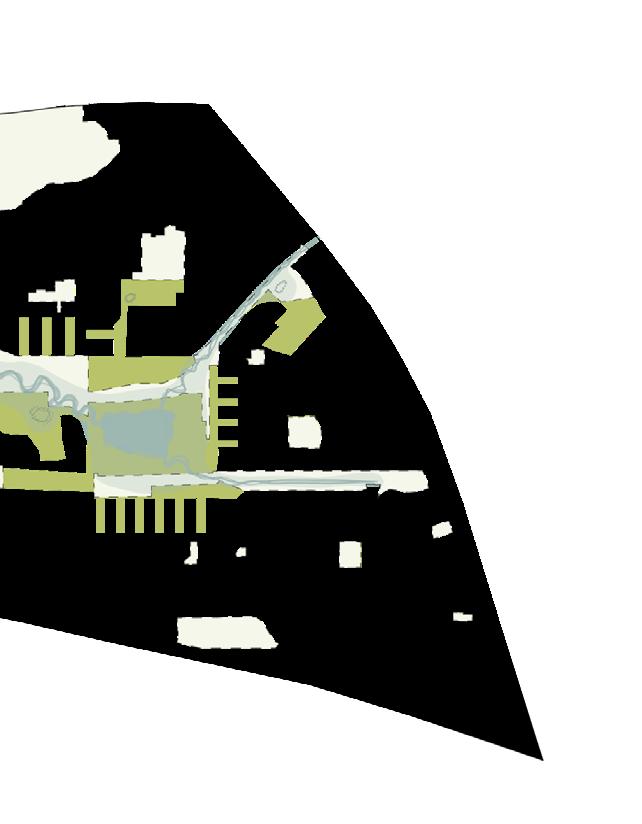

neighbourhoods; understand their surroundings.
Downzoning most flood-vulnerable areas; Expropriate Lambton Golf course; Provide areas for densification.
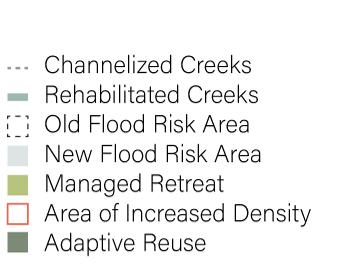
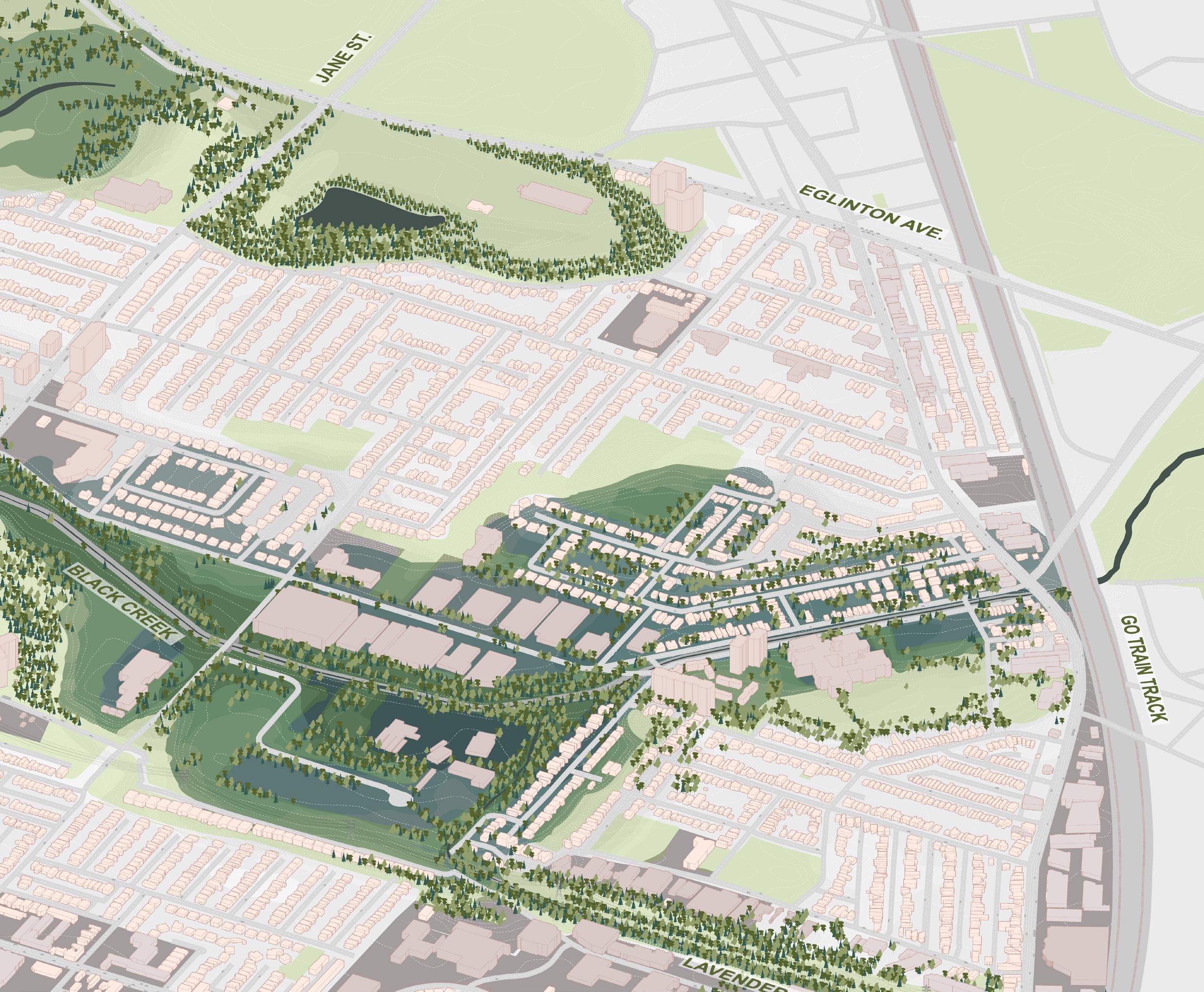
5
500m
jane street bridge area
The proposed truss bridge design allows a larger area for the river to flow and meander.
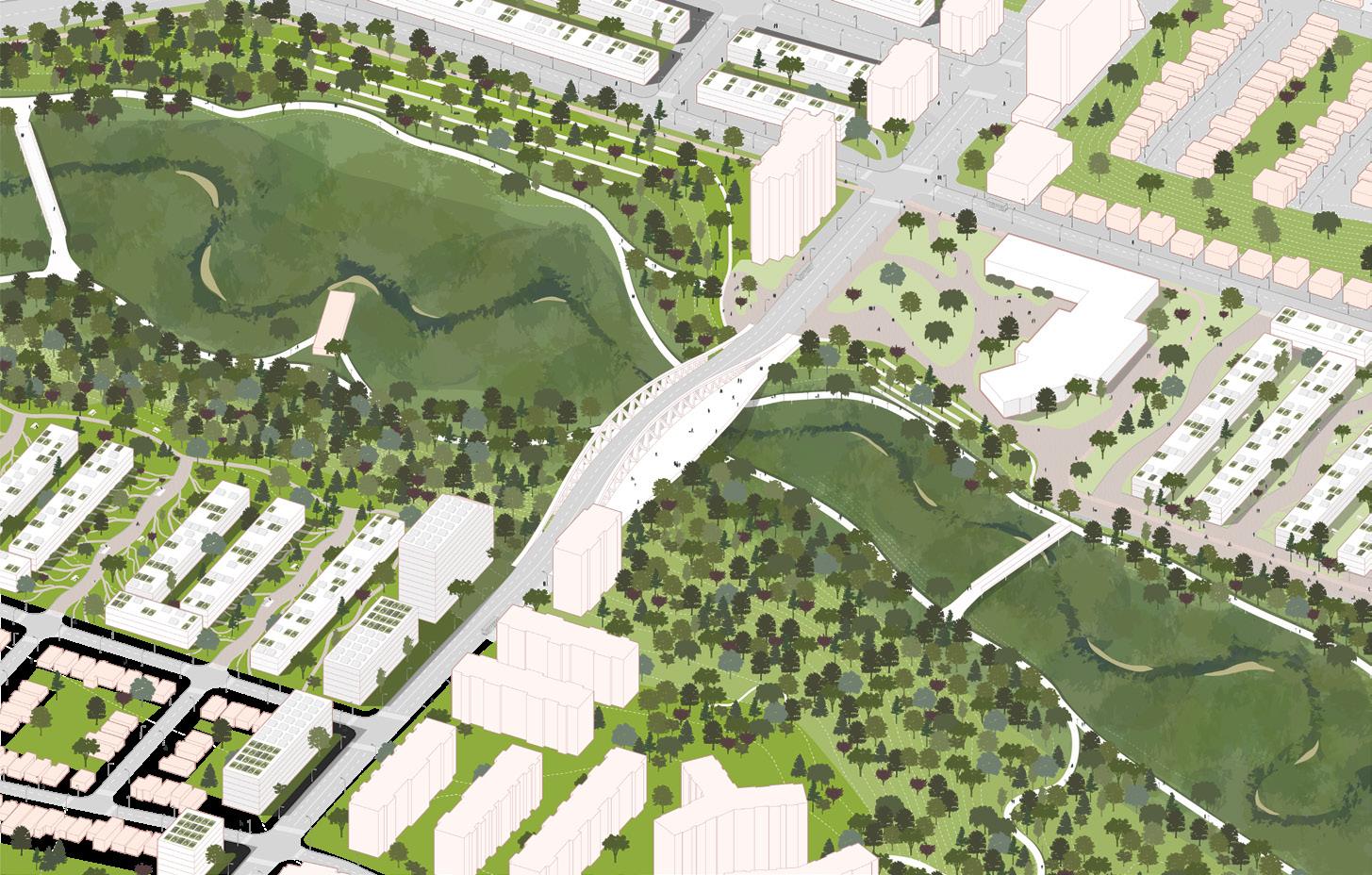
The Community Center has also been reimagined as one of the main entrances to the new park. The two new plazas at the north end of the bridge open up onto new terraces and connect to the new pedestrian and bike routes along Alliance Avenue. Terraces were created on both edges of the bridge as accessible areas for people to gather around the river, fostering social activities along its meander. The edges of each terrace have bleachers made from the concrete removed from the channels.
rehabilitation pond area
The newly-created Pond on the site of 200 Rockcliffe court serves as a water filtration site.

The interventions, such as dechannelizing the river and widening the bridges, will dramatically reduce flood levels, and marshland plants will also aid in the slowing and filtration of water.
Eco machines were proposed on the existing flood-prone industrial buildings to treat water using plants and become civic centers and event spaces.
Furthermore, more space will be designated for the public front rather than private backyards in the newly-densified areas with compact walk-up apartments.
alliance avenue
Alliance Avenue will be transformed into a shared street with limited vehicular access, activating this streetscape, with small businesses occupying first floors of new residential buildings.
Plazas in front of the mid-rises act as a neighbourhood common for nearby residents as well as a center of activities that attract students from across the river. Parking lots and schoolyards give space to dry-ponds that hold water during storm events. Furthermore, the school adopts strategies to reduce runoff, including green roofs and rainwater harvesting storage, providing educational opportunities for students to learn to read the landscape.

6

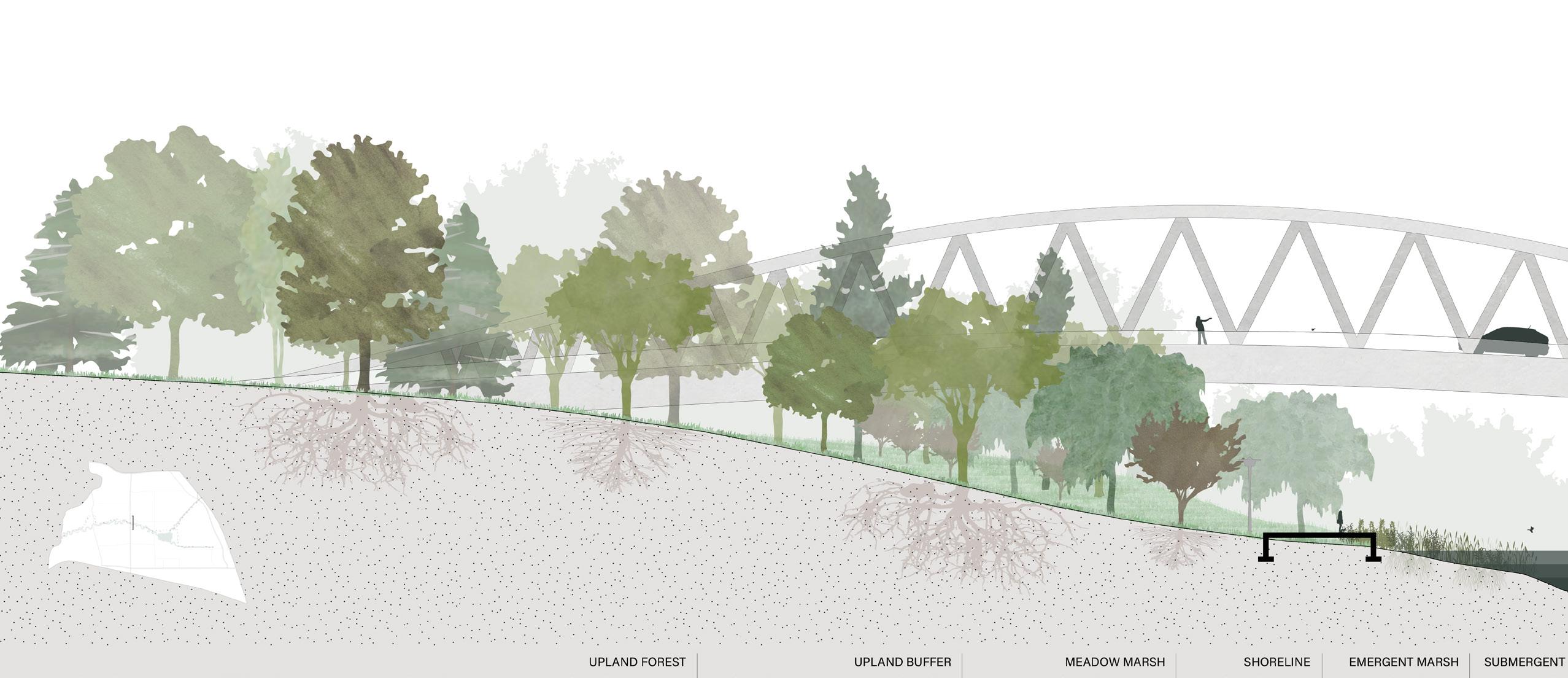
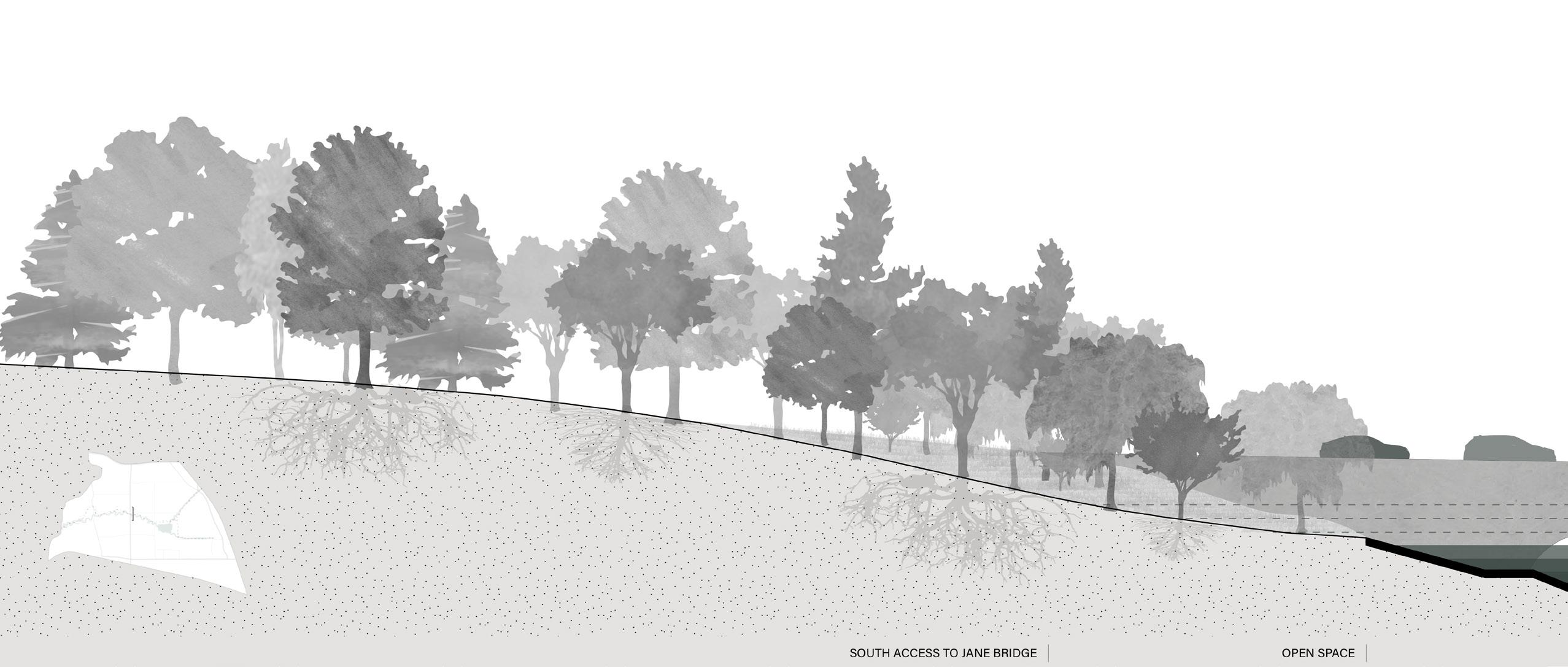
8 0 5 10 20m 0 5 10 20m
jane street bridge section | existing conditions
jane street bridge section | proposed conditions

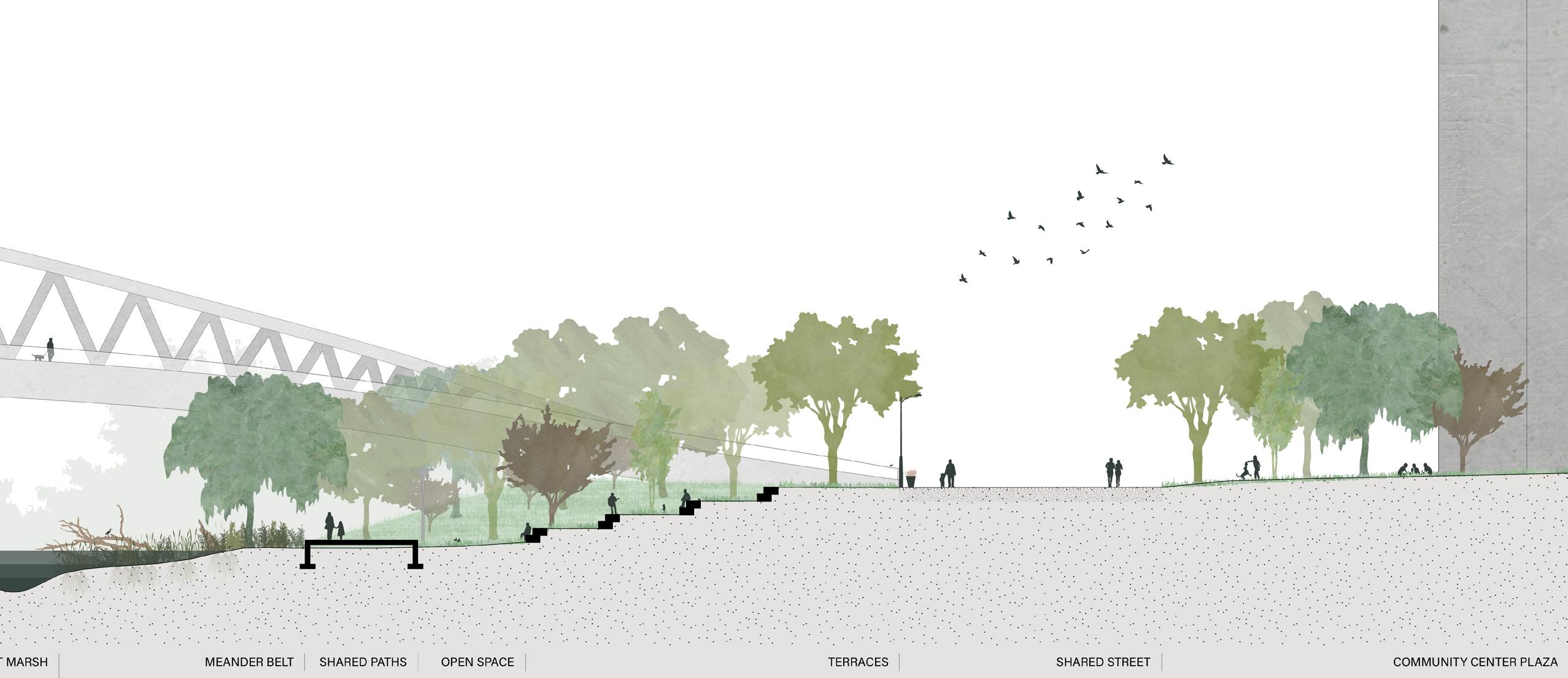
9
between the hills and the shore: a space
bachelor thesis graduation project | individual
Over the course of a year, this work consisted of a comprehensive research part that focused on the chosen site analysis and Florianópolis’ urbanism and landscape history. The research has surfaced the social disparity in the area and the lack of qualified public spaces. Especially in this section of the city, the hills are very close to the shore, but their residents - that live in the favelas - have no space for leisure and no room in the shore because there isn’t a qualified public space. Due to the difficult access and the elitist residential buildings, the shore is discouraged from being used by a parcel of the society. So, it is crucial to create a public space that can be used by all the population.
The second part of this thesis was providing an answer to the research through a design proposal. The proposal’s chosen site currently includes uses that demonstrate the area’s potential as a public space. Those include a fruit and vegetable retail, soccer fields and public paths that allow the residents of the favelas to connect with urban infrastructure and shore itself.
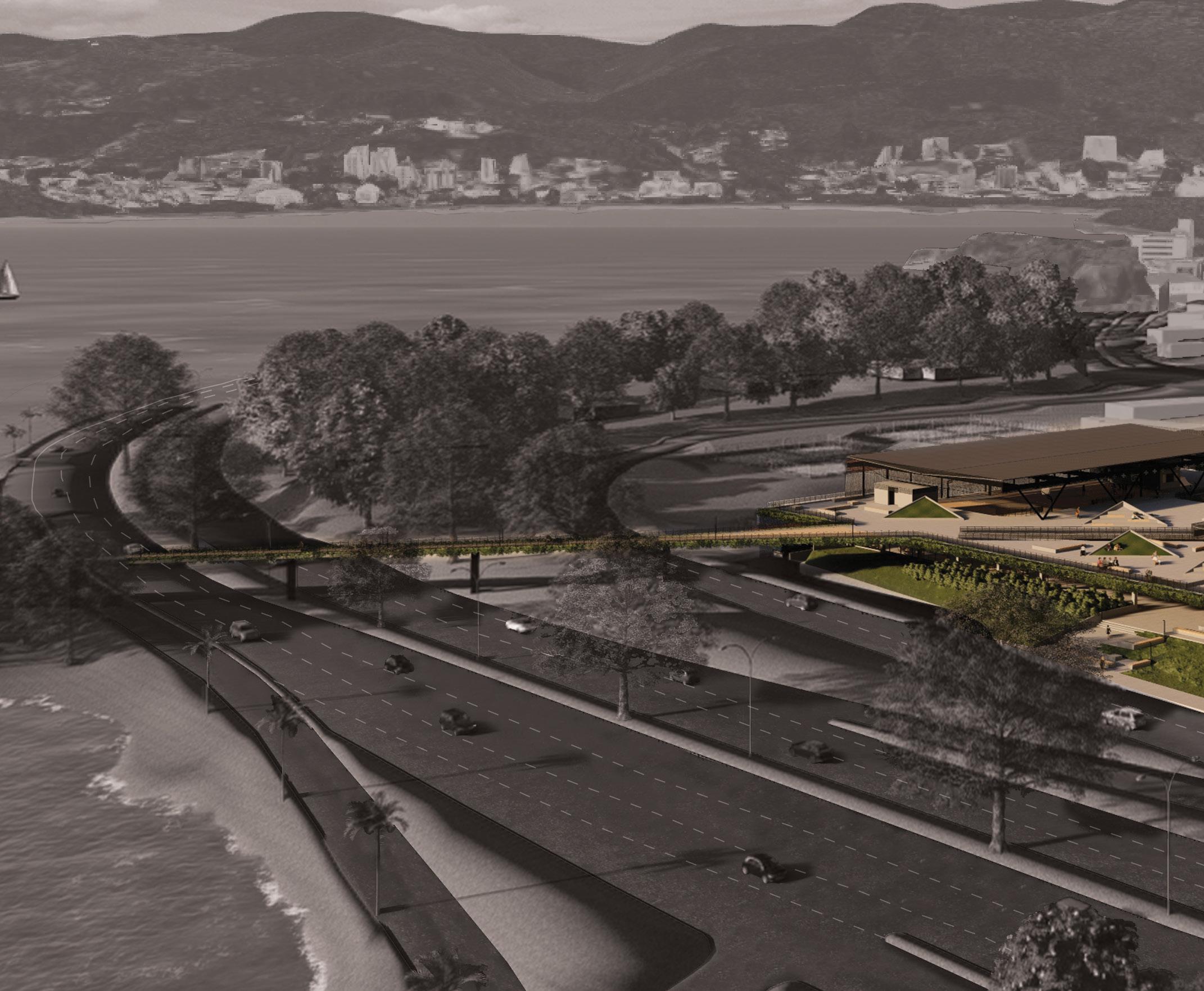
10
space for exchange and coexistence
individual academic work | ufsc | brazil | 2019
Due to these potentialities, the proposal is a public building for food supply, leisure, and sport that allows new physical and visual connections.
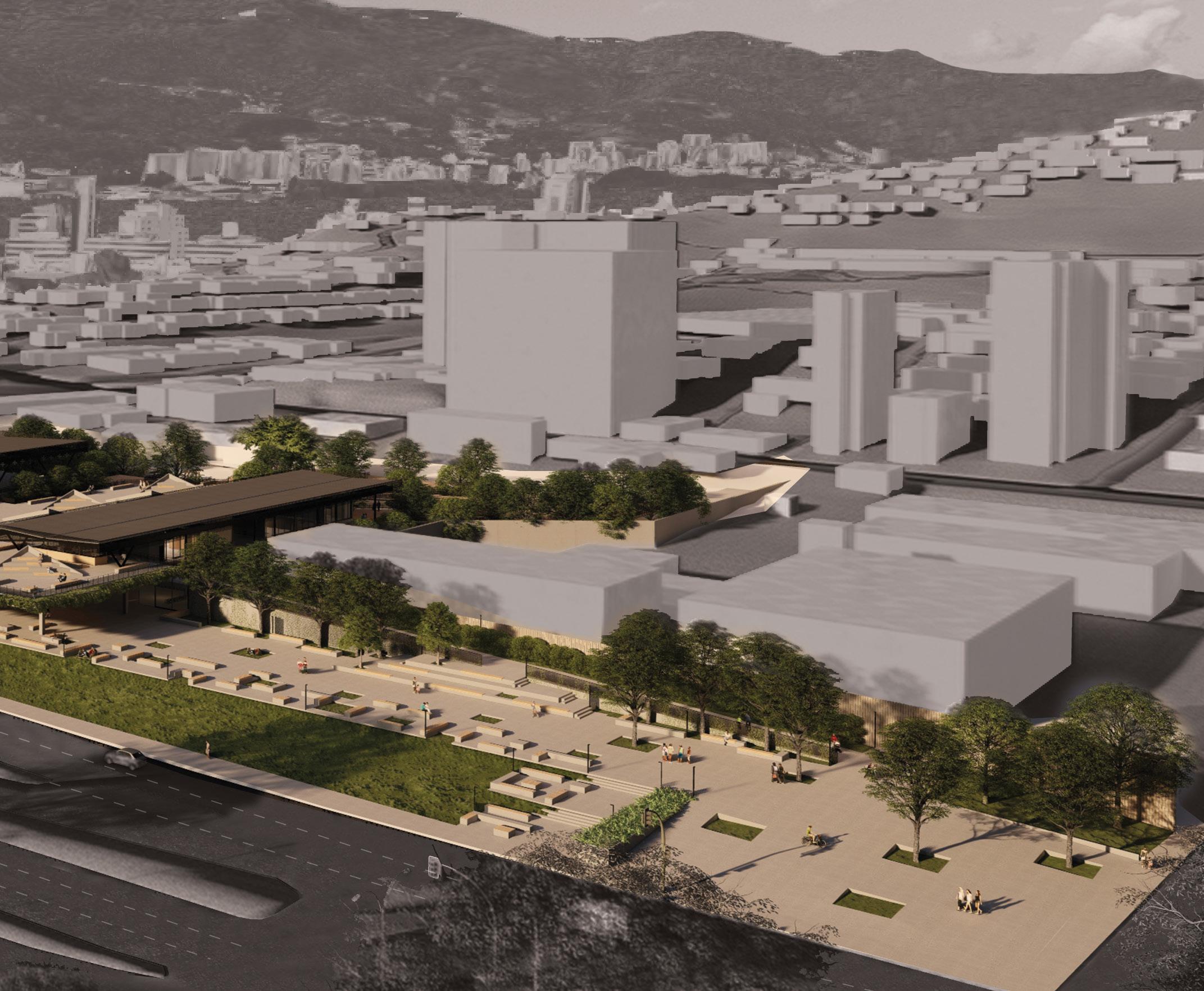
This equipment makes possible the coexistence and permanence of different social classes in the shore, based on the reorganization of dynamics already existing in the site and new uses that intensify the area’s public character.
New levels were created to organize uses, highlight views, and promote better public connections. Each floor of the building addresses a different area of public life and reinforces permanence, views and connections that are always open and public, becoming an antithesis to the elitist, verticalized and privatized shore of Florianópolis. This project seeks a fairer and more democratic city that allows people to access different experiences through nature and the built environment.
archicad | lumion | photoshop
11
site strategy program project
hills |street| project area | main avenue | shore


? ? ? ? ? contemplation + leisure food+sport+leisure food+leisure parking
< =
+
design process

12
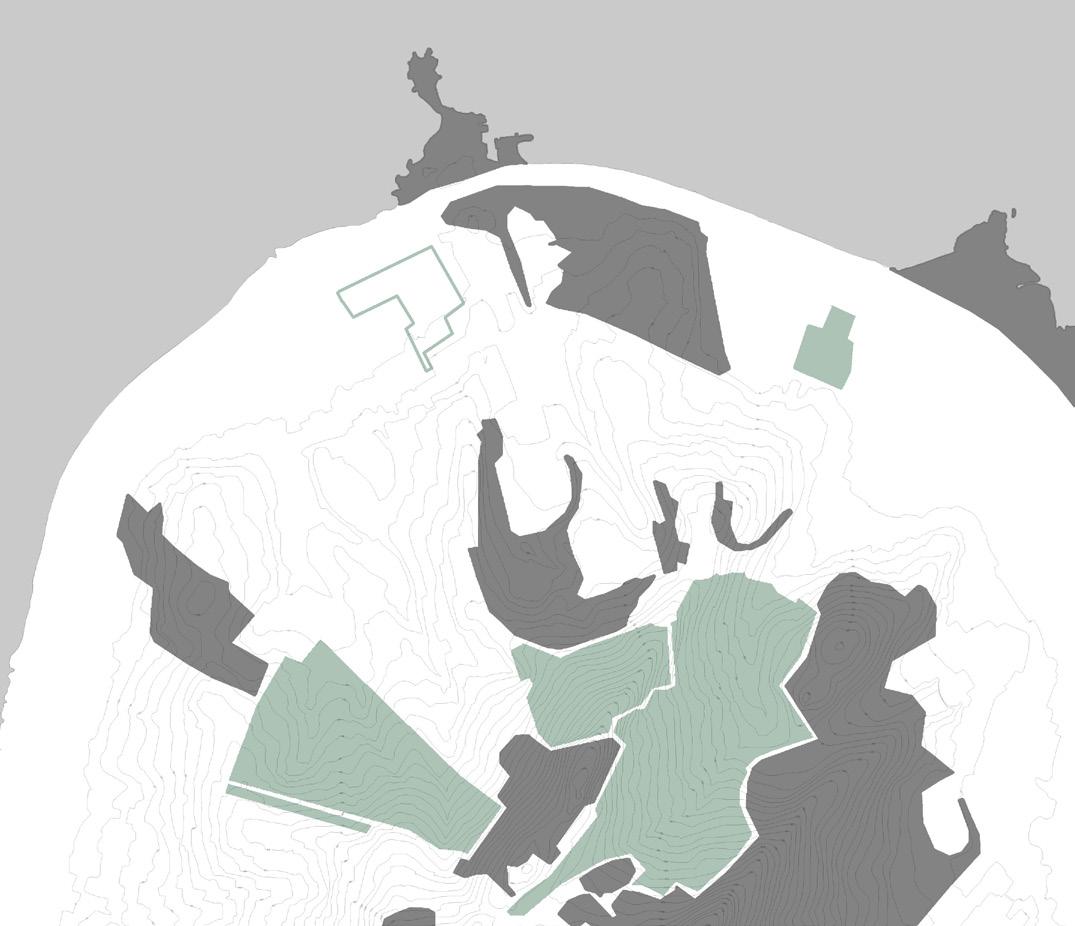
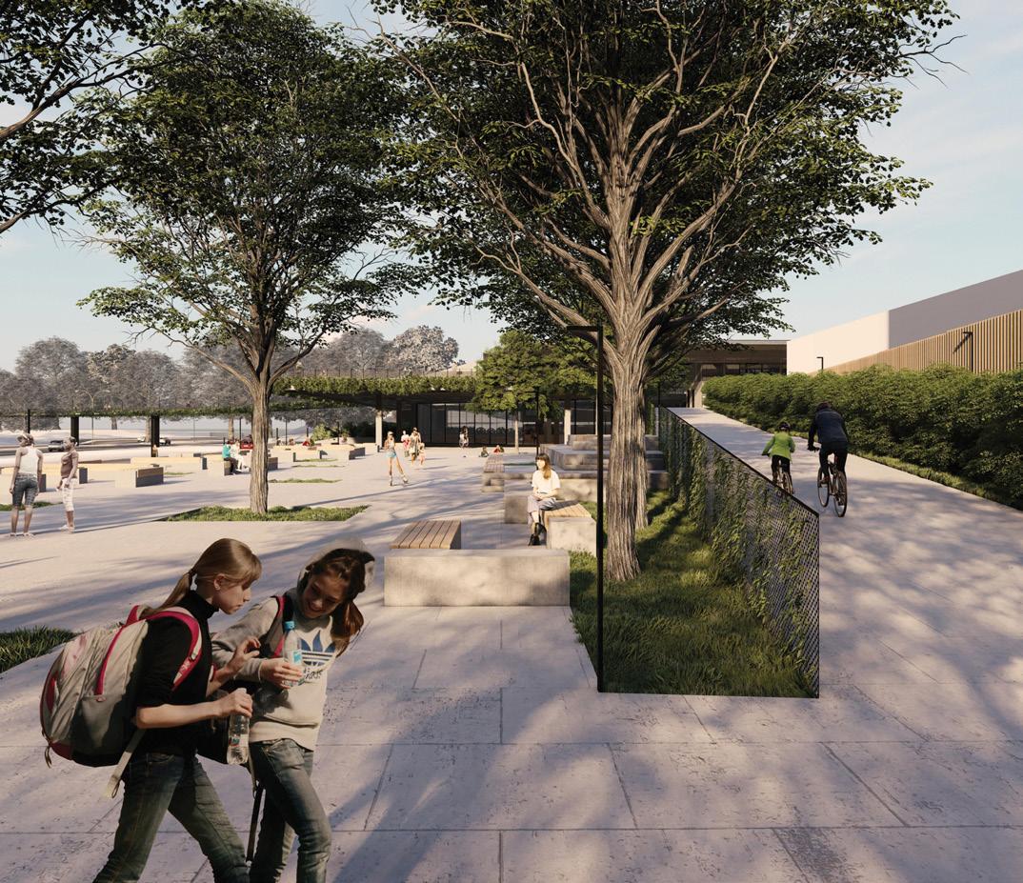
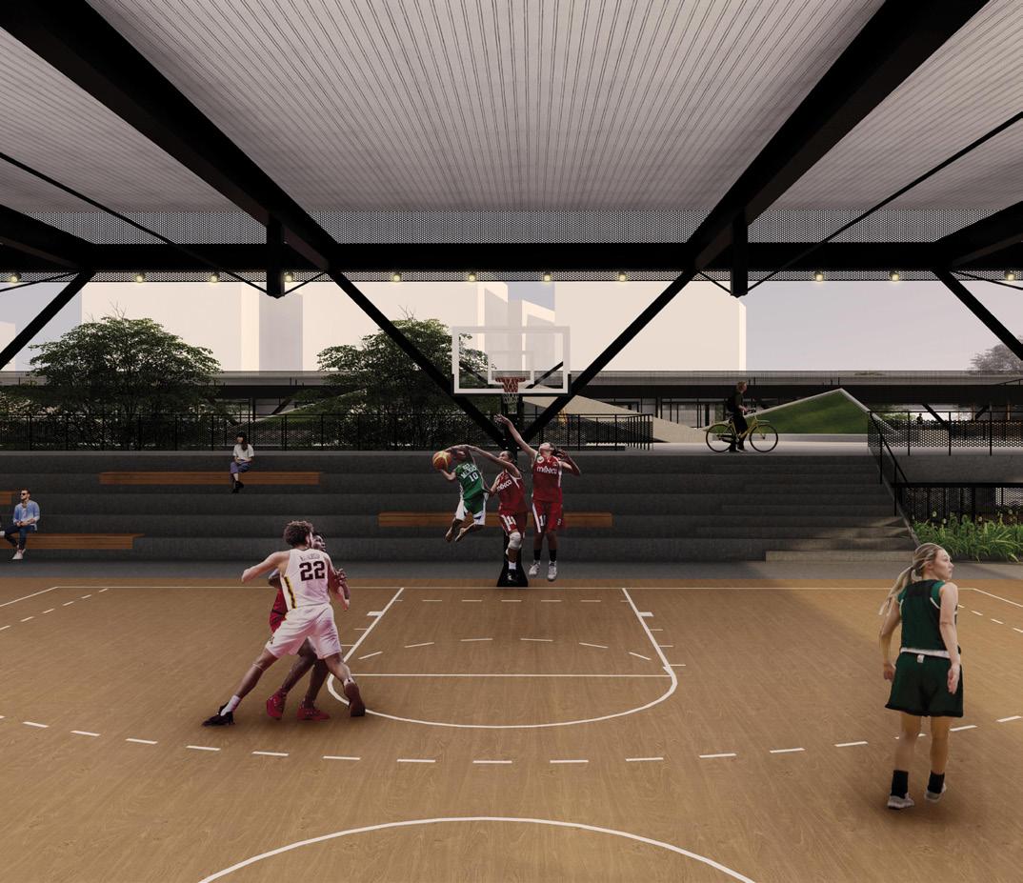
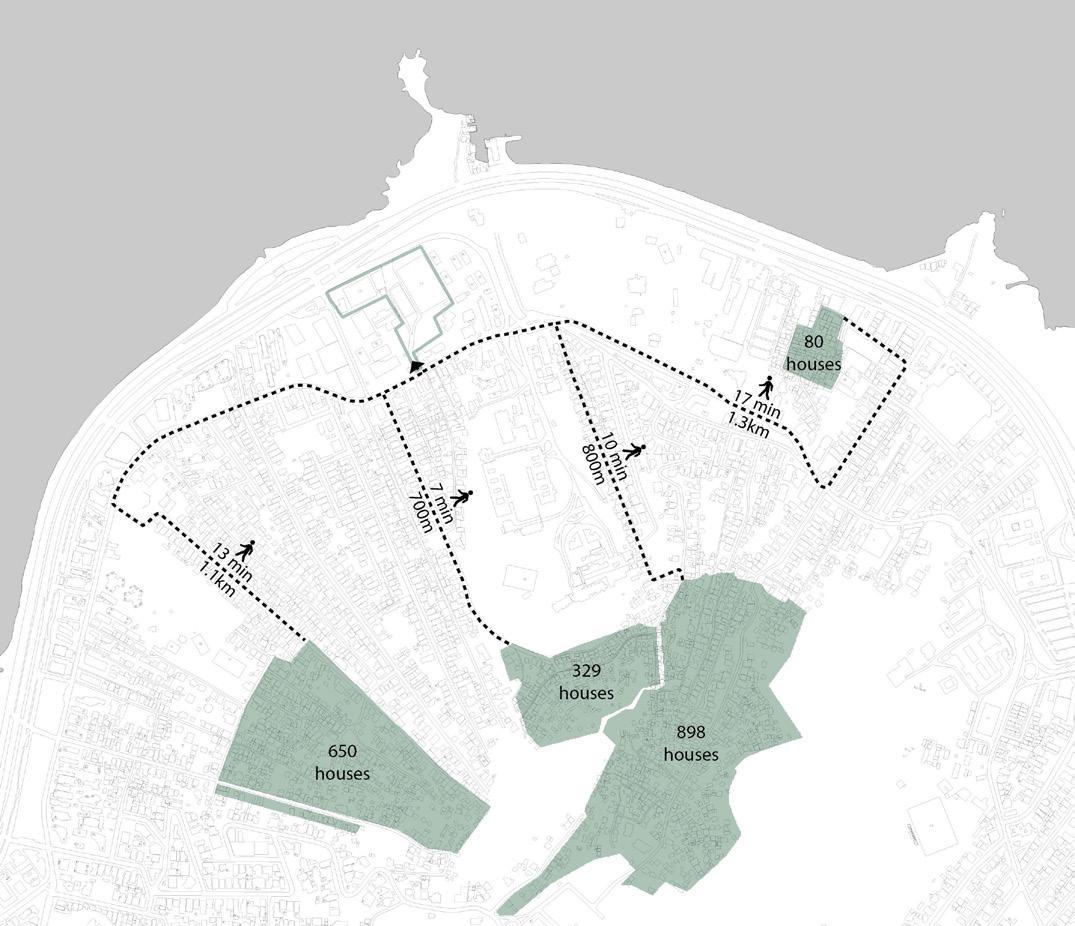
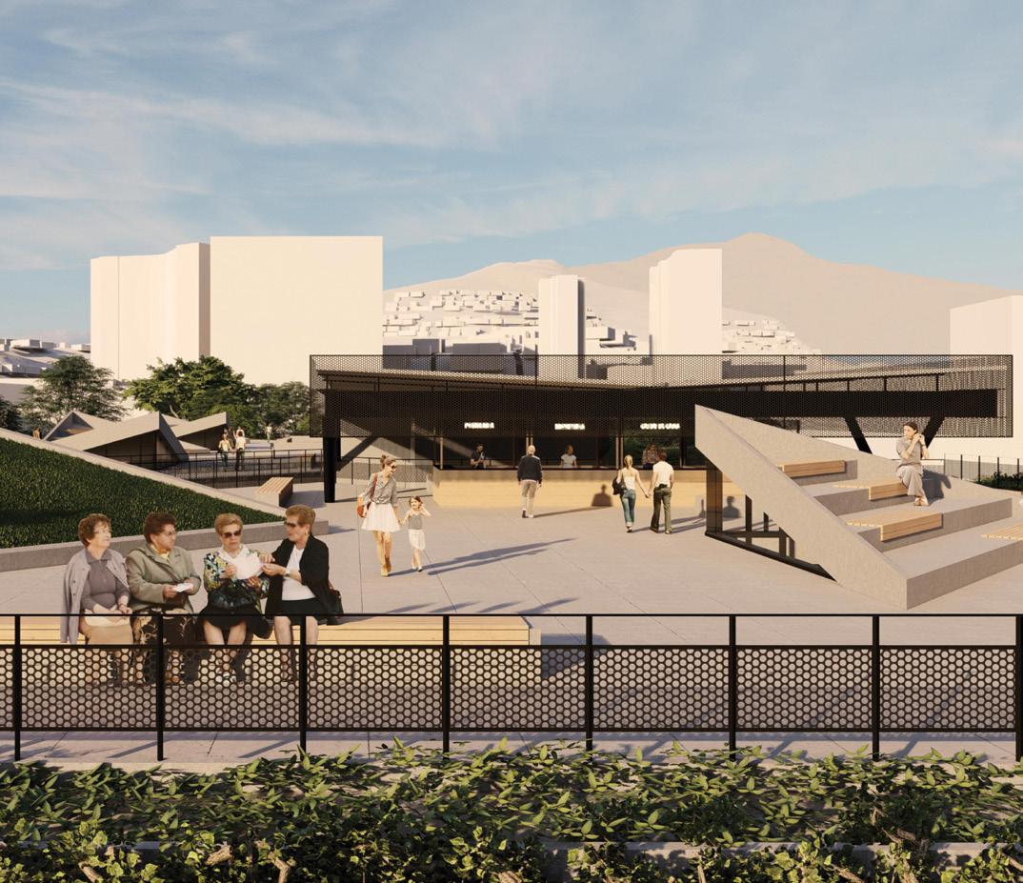
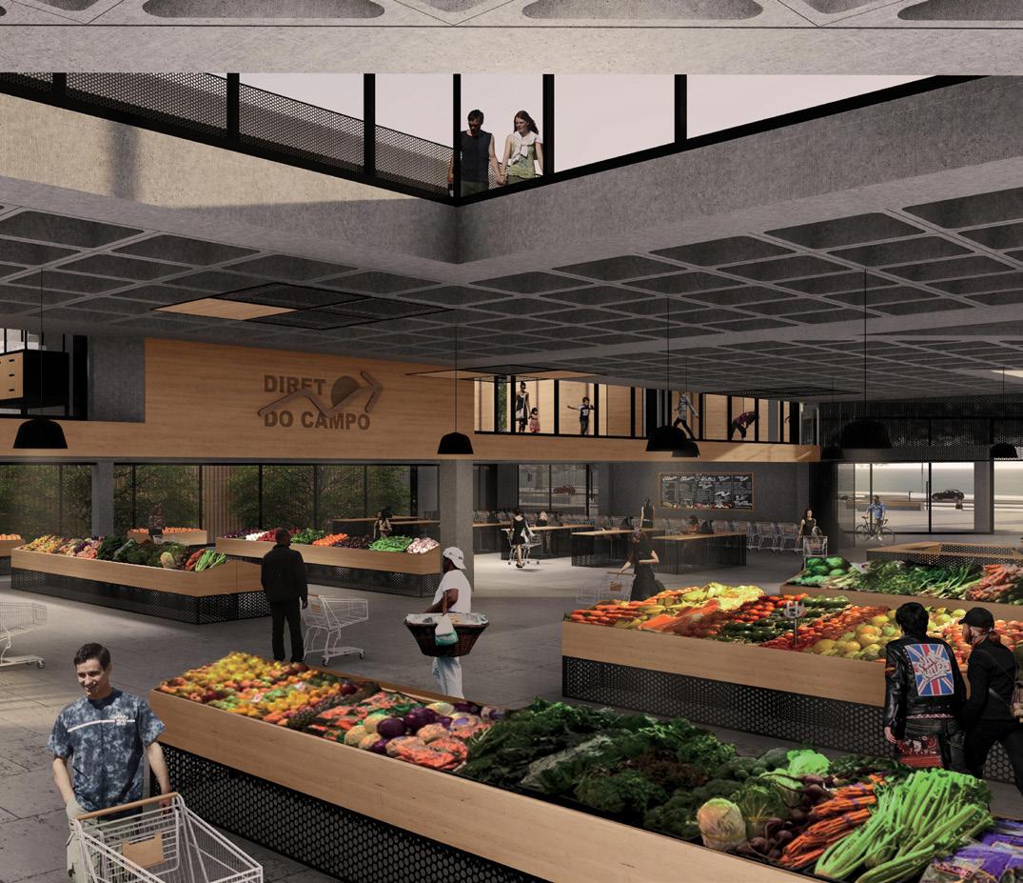
13 0 100 200 400m green areas favelas site
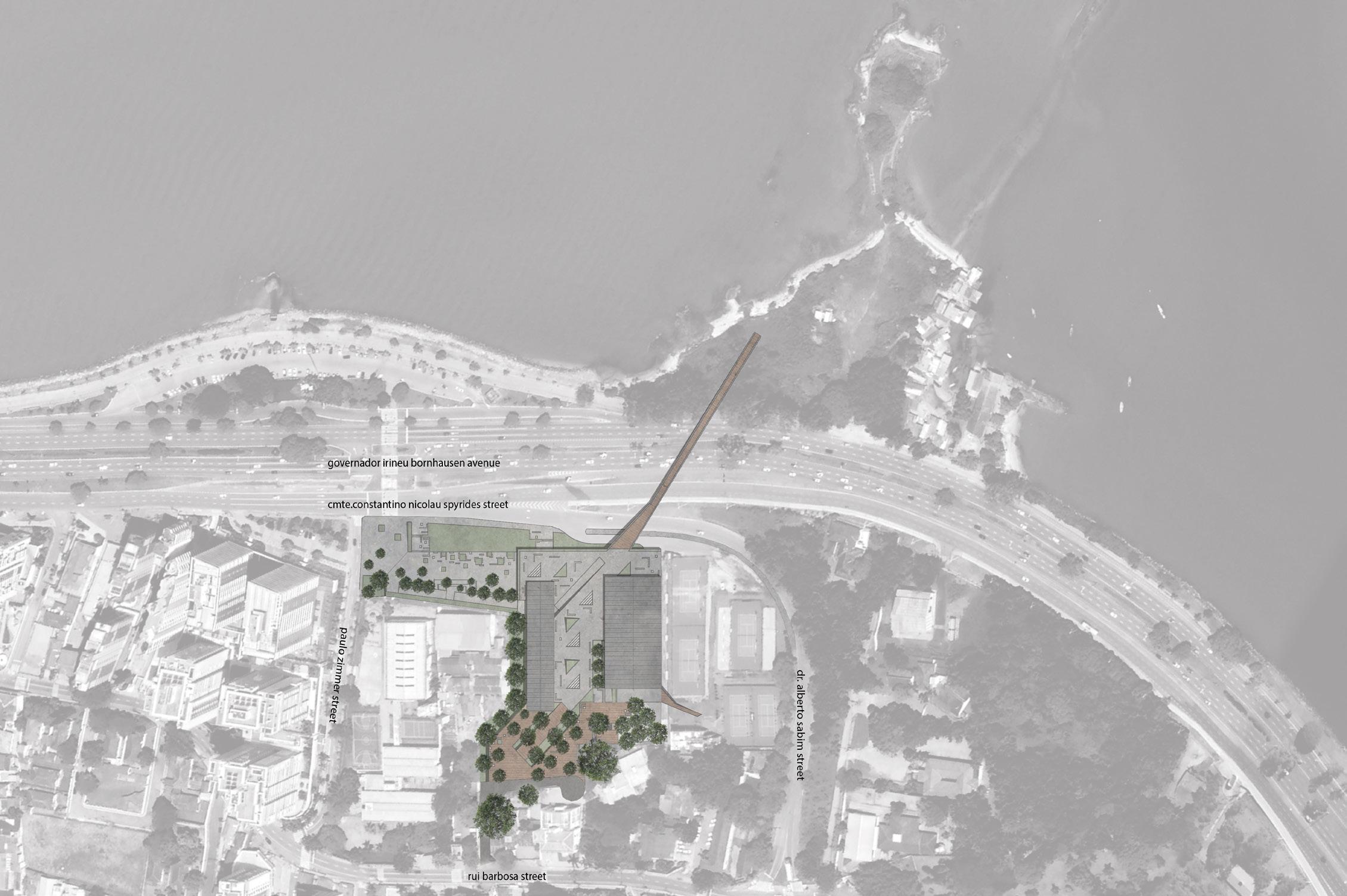
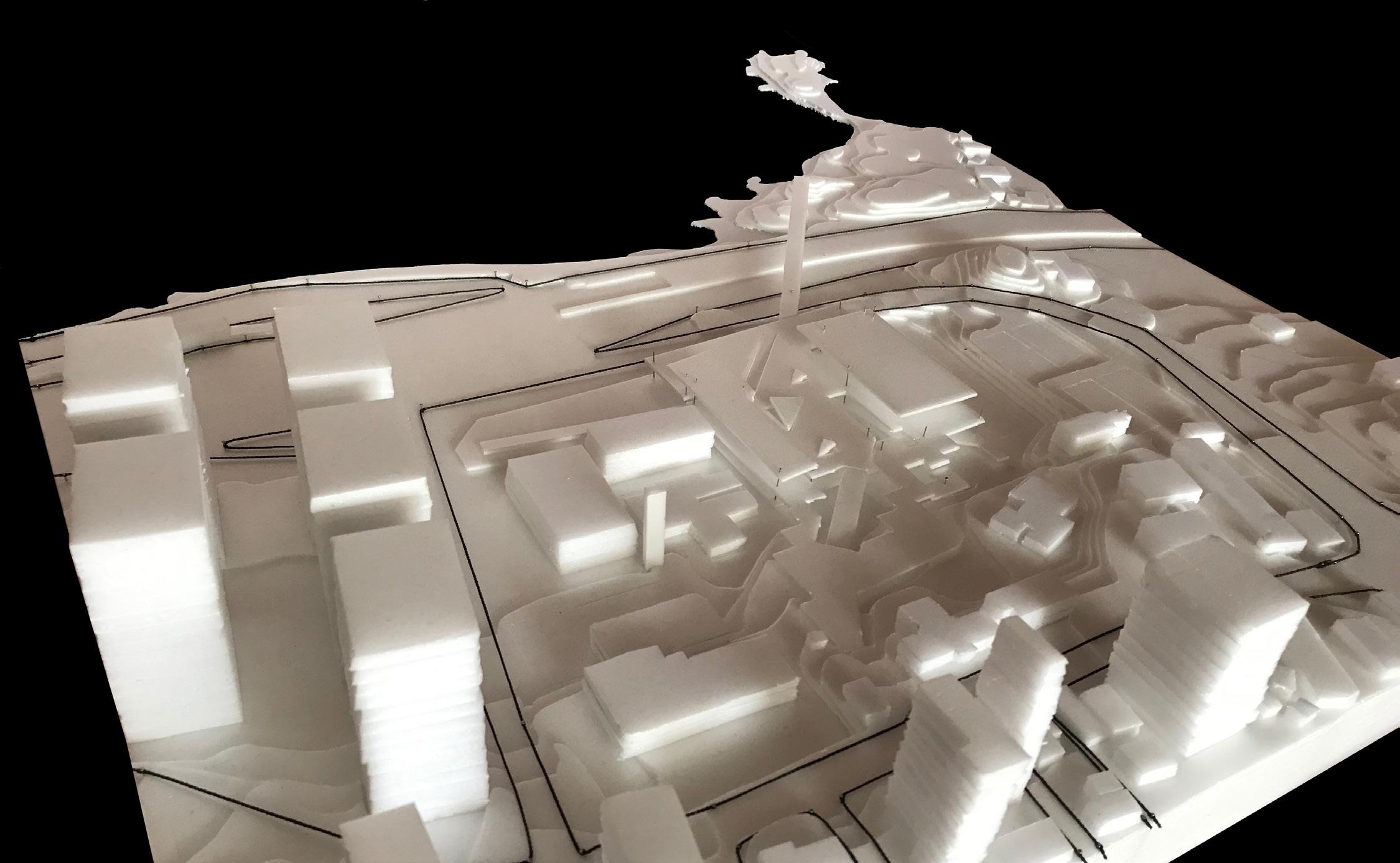
14 0 40 80 120 200m
shoreacess
courtsacess
sports court, open studios, cooking studios terrace +8/+10 storage, fair, food retail ground floor +4,5 gardens, parking underground +1,5
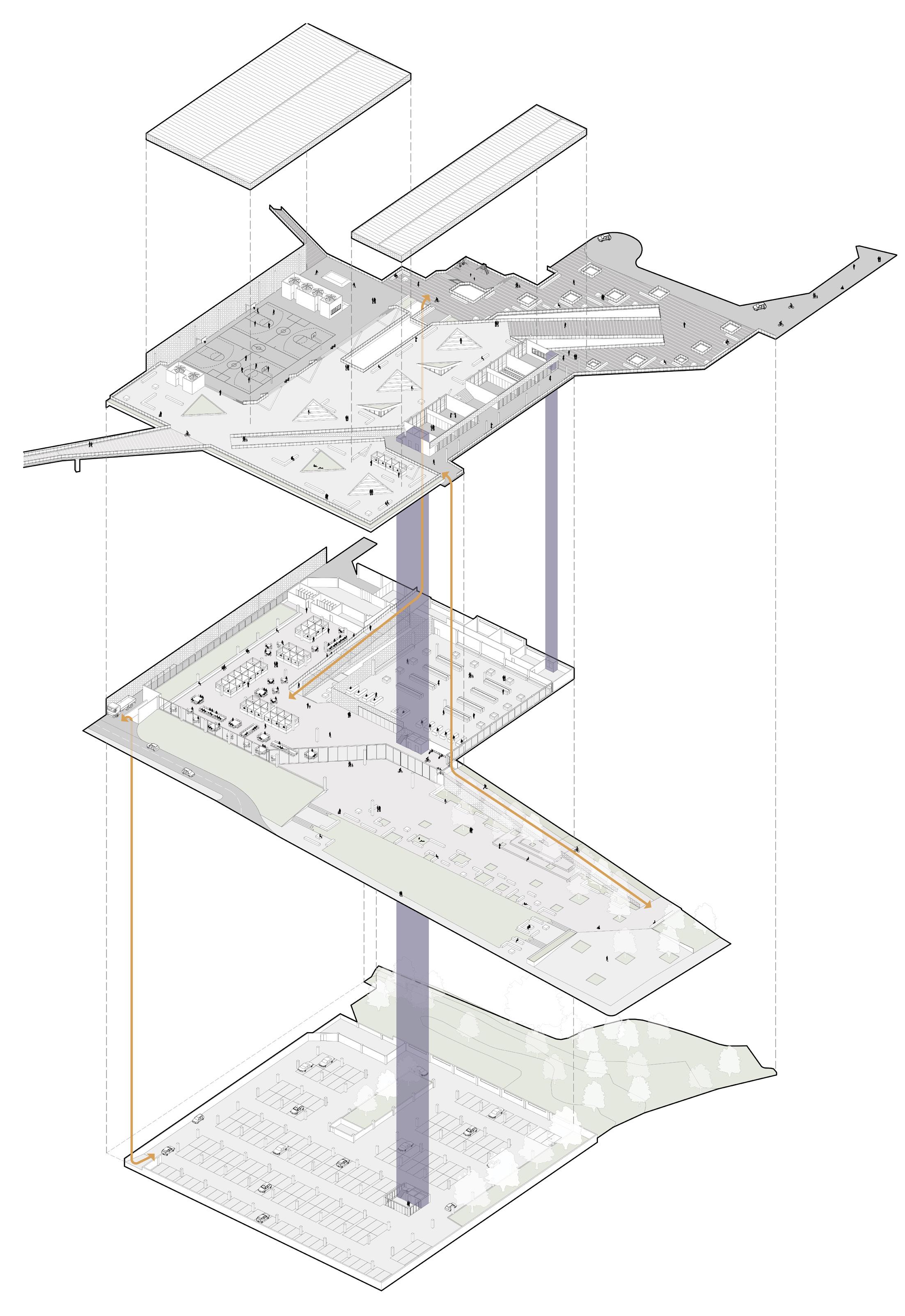
15
mainavenue+3 hillsaccess ruibarbosastreet+10
A A A A A A B B B B B B L L L L L
L L L L L
L L

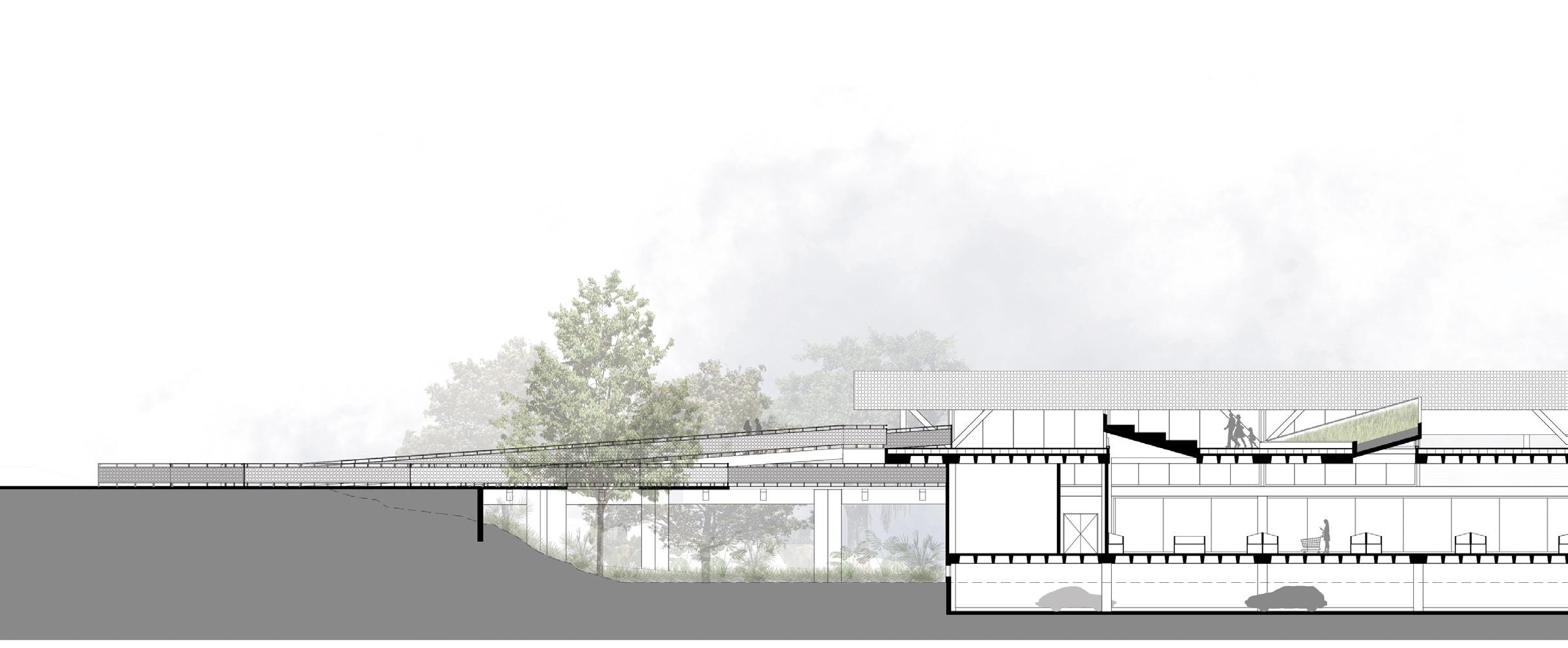
16
section
section A
B
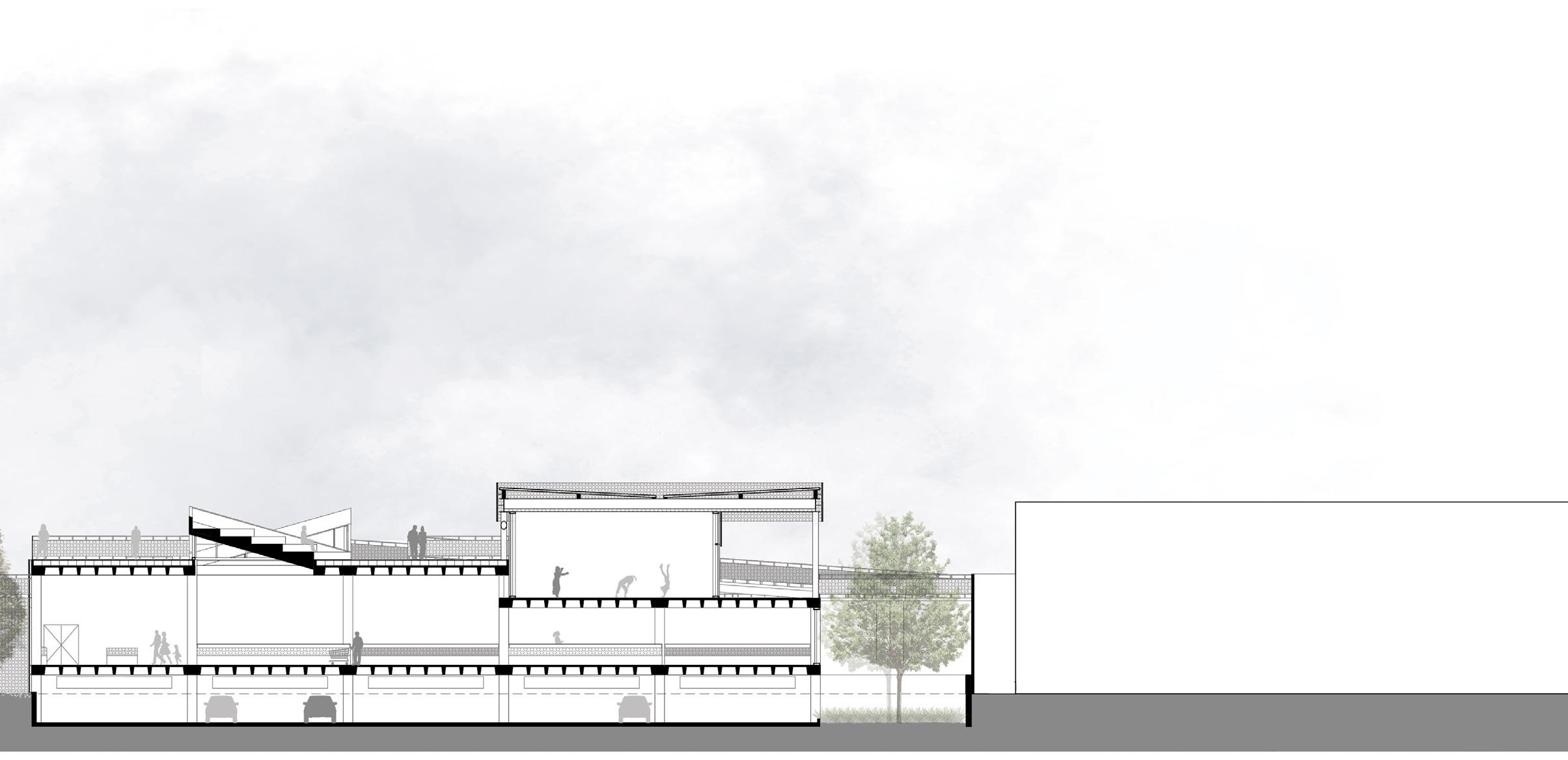
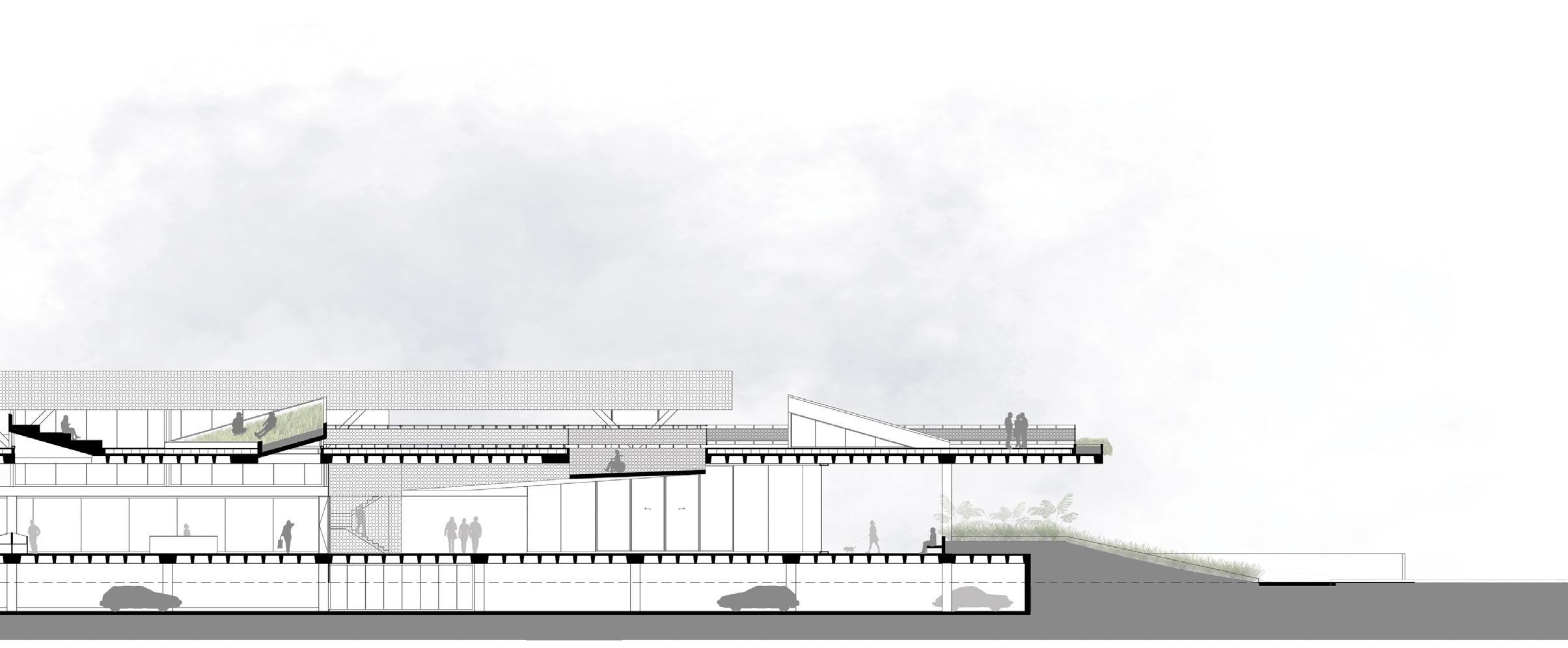
17 0 5 10 20m
out of sight,
design studio 1 | academic individual
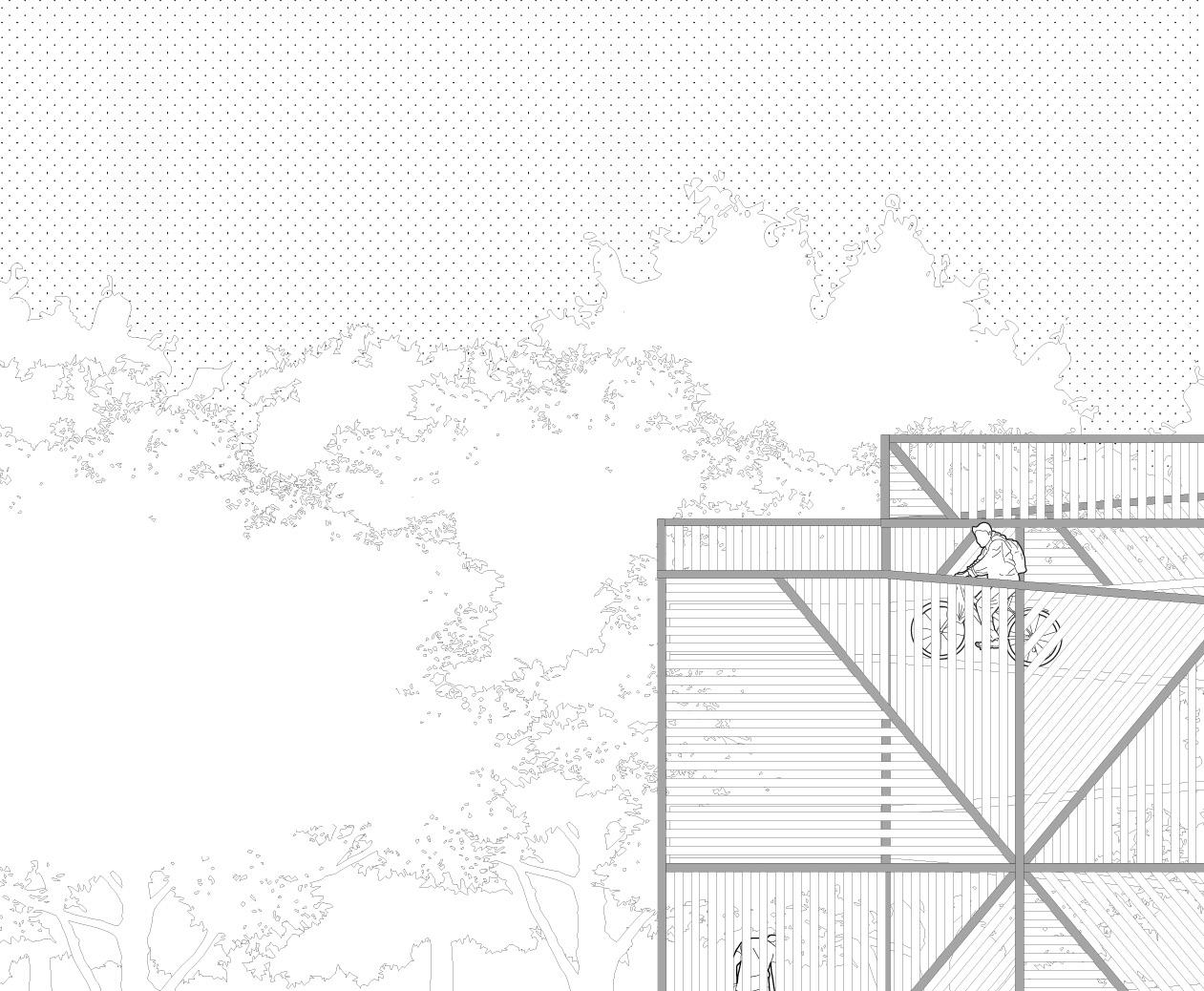
Riverdale Park is known for its incredible sight of Toronto’s Skyline and its activities. It is also known for its access to the Don River Trail, used mainly by cyclists, but it lacks visual and physical connection with the Don River. This trail can be accessed through one very steep staircase, which is not friendly or accessible, especially when holding a bike to reach the path.
While the park maintains the views and activities as its main characteristics, it is located in the ravine system and contains many different essential ecosystems. Furthermore, the site is perceived as a segregated space due to the Don Valley Parkway and Bayview Avenue.
Besides the access to the Ravine, Riverdale Park has a wetland, meadow, ponds and woodlands, creating an exciting combination of ecosystems.
18
out of mind
individual work | uoft | canada | 2021
Due to those potentialities, this project aims to create an immersive experience throughout the park that connects both sides and the river visually and physically while experiencing the various conditions on the site. Paths and installations were created throughout these expanded conditions to further develop experiences.
The network of paths and installations encourages people to explore and reflect throughout different ecosystems, heightening views and moments of site-specific cultural, ecological and historical significance.
This project is about reclaiming the connection with the site and its conditions - inverting the current fragmented perception by bringing natural systems into sight and highways out of mind.
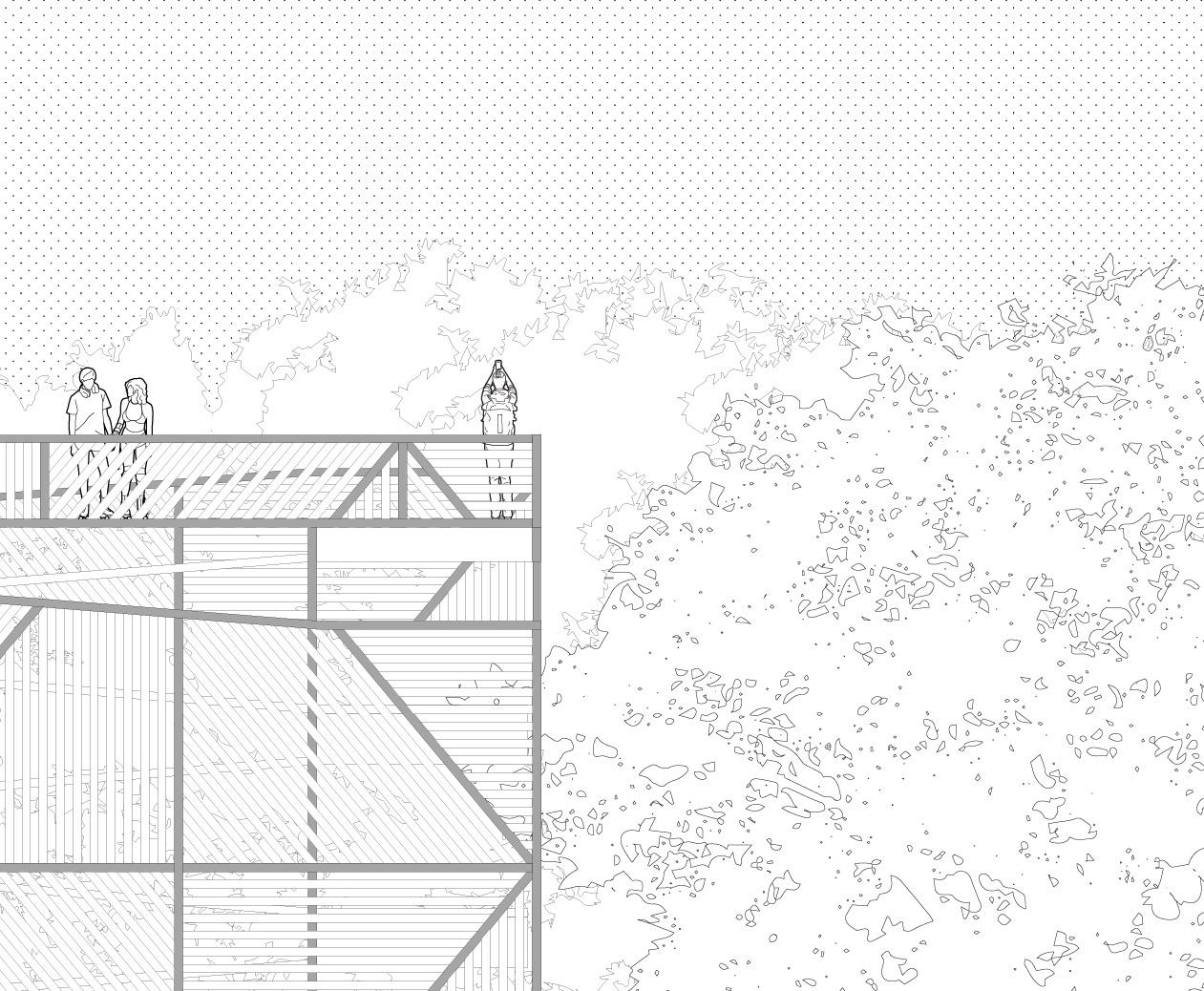
19
rhino | illustrator
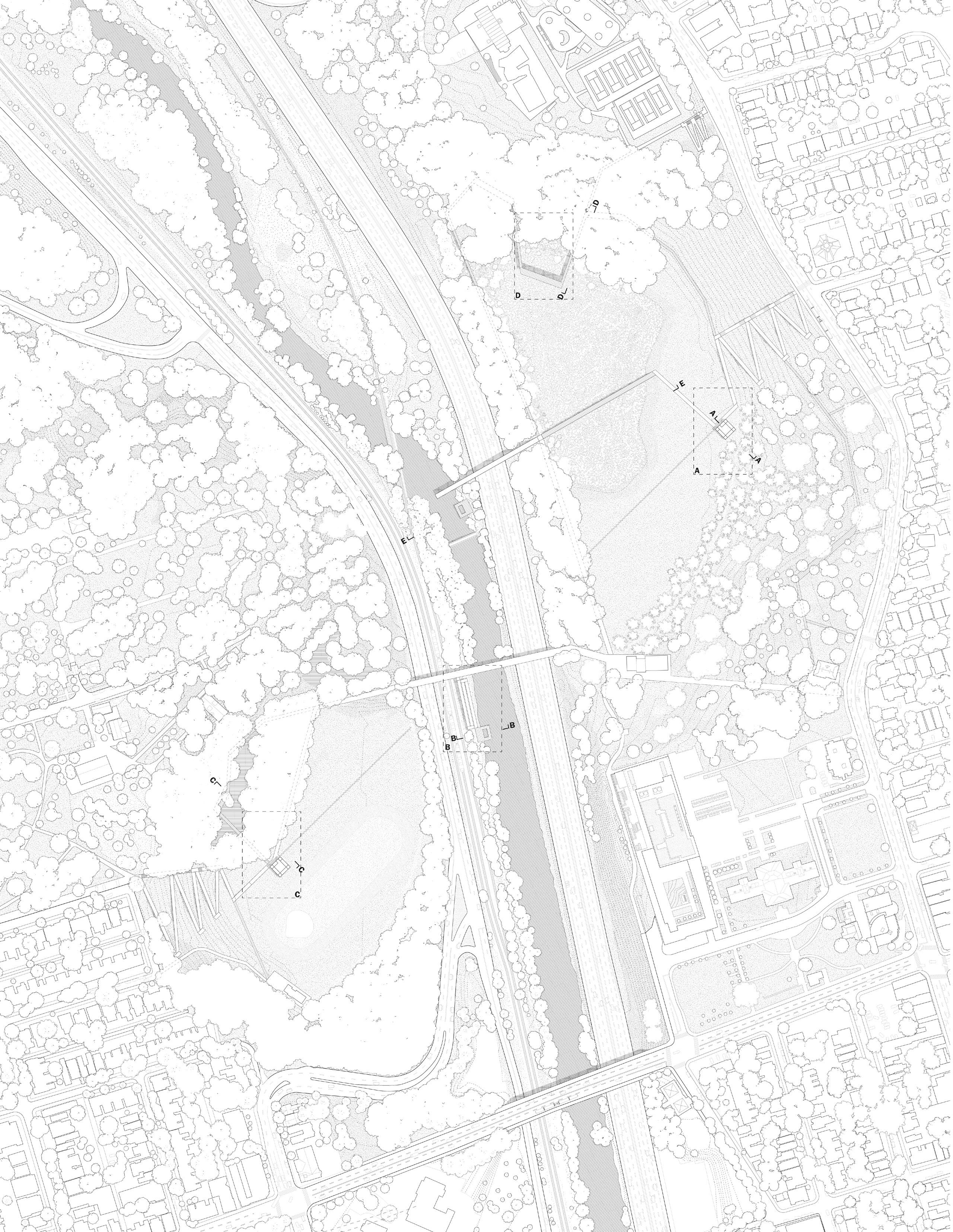
0 25 50 100m
a. ephemerality installation
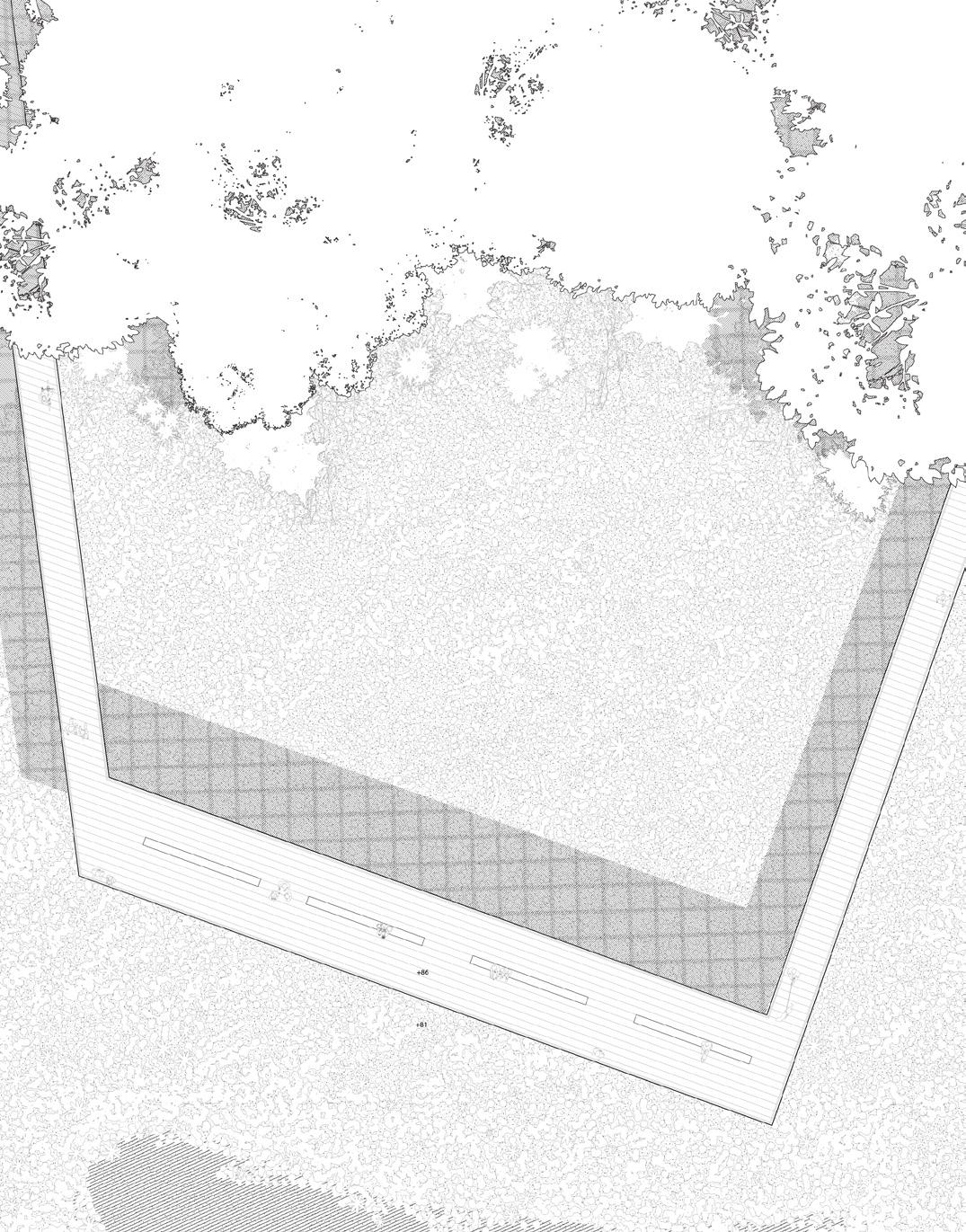
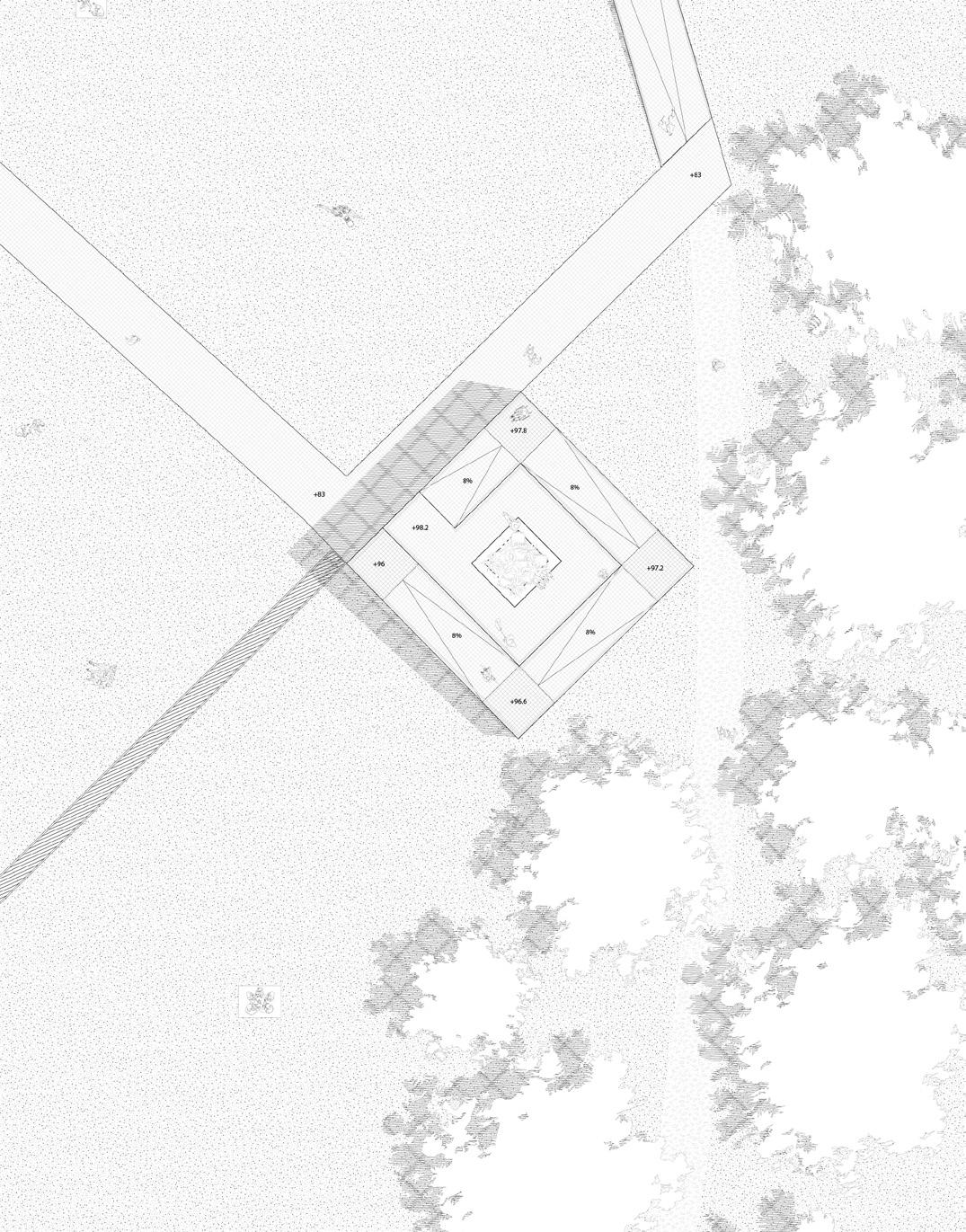

b. fluidity installation
c. connection installation d. impermanence installation
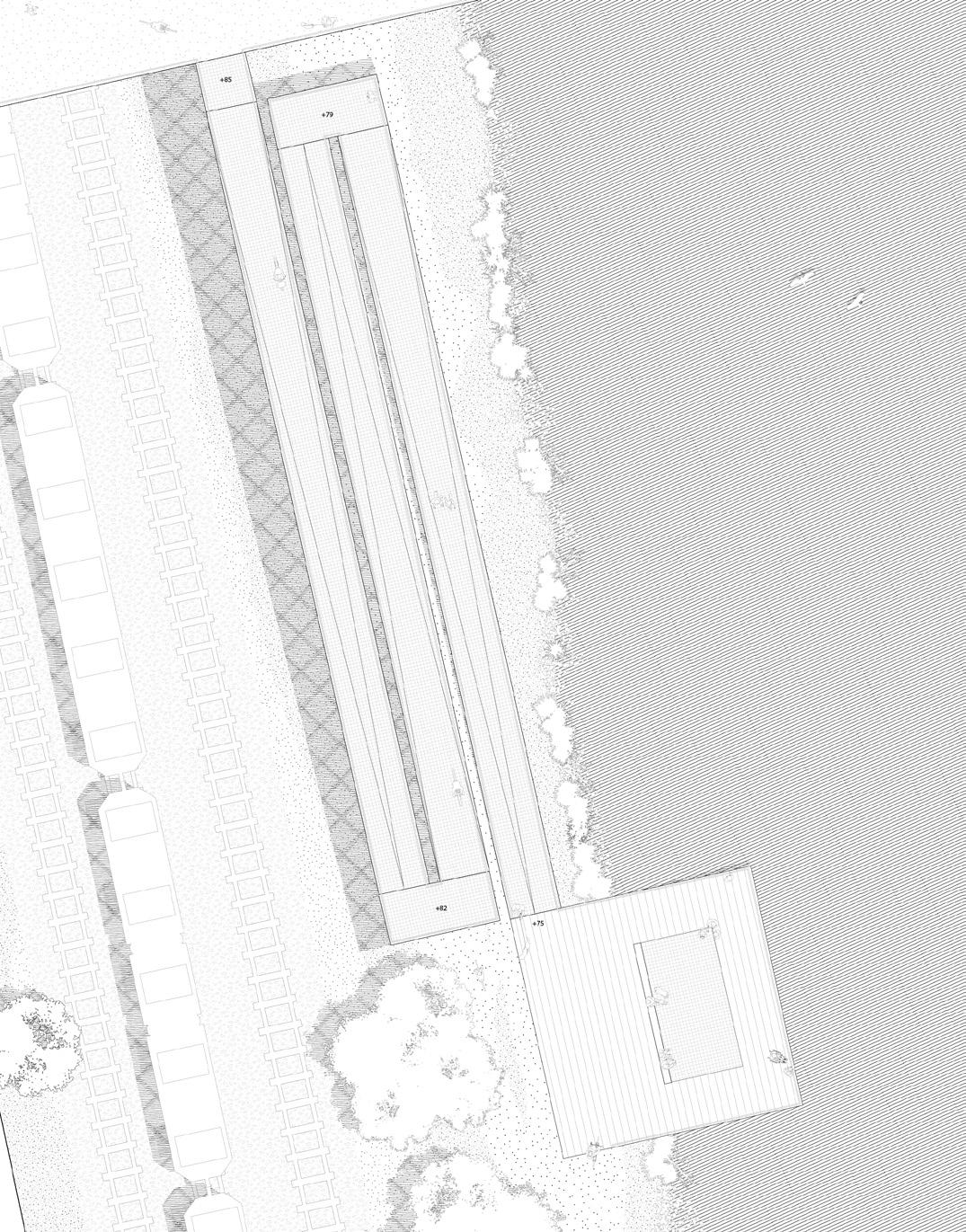
21
0 5 10 20m
0 2,5 5 10m 0 2,5 5 10m
0 2,5 5 10m
section a section b section d




22
section e
0 2,5 5 10m
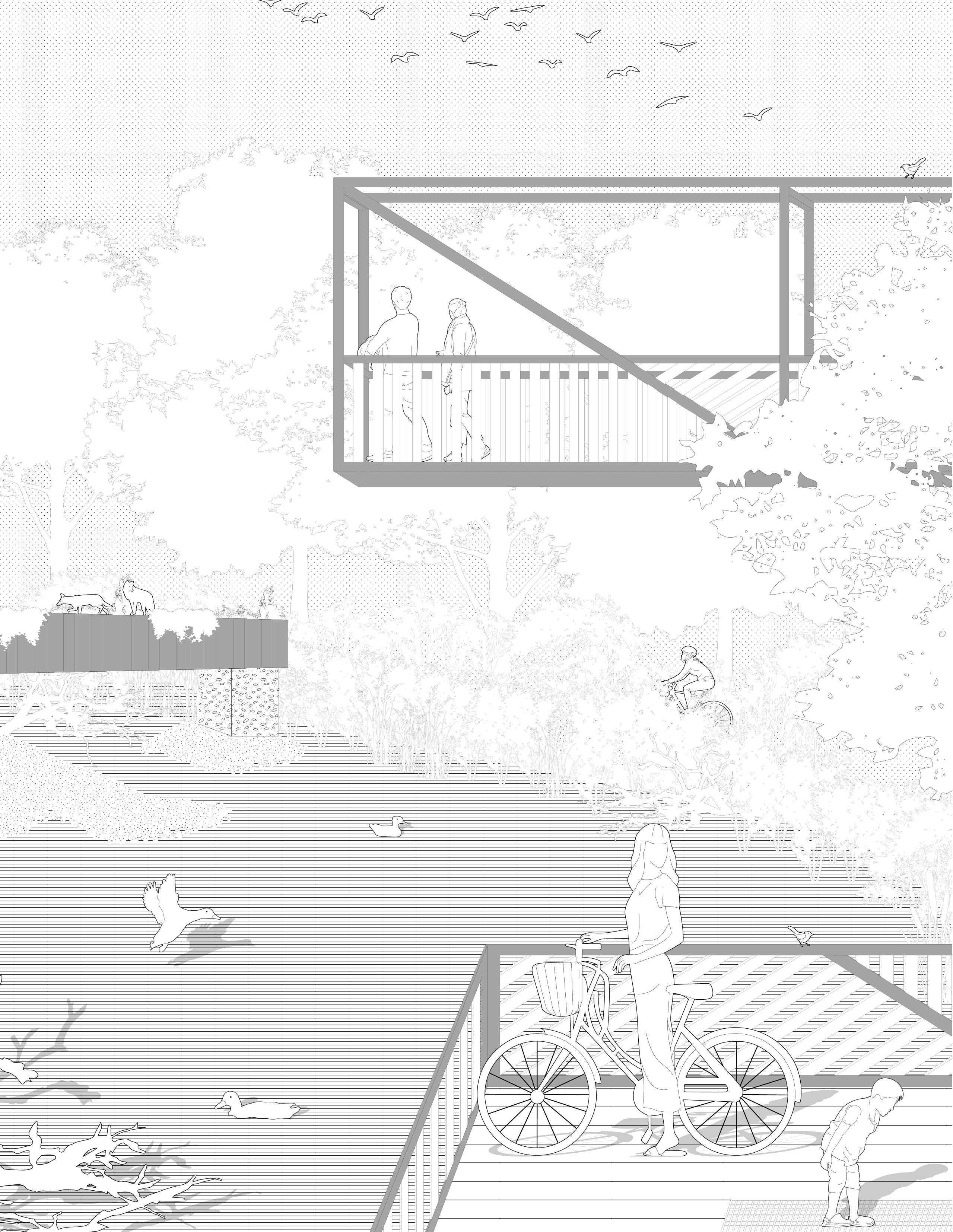
canoe landing park
visual communication 1 | academic individual work | uoft | canada | 2021
During this course, students were expected to explore constructed landscapes and transform experiences, observances, and concepts into visual modes of representation.
This work represents some of the different media and methods used to illustrate the Canoe Landing park, located near Gardiner Expressway in Toronto. The park has many sculptural features created by Douglas Coupland, such as the colourful large fishing weirs, the red canoe, the iceberg benches and the beaver dam. Having seen the importance of those features, the drawings envision to emphasize the most critical elements of the site, its surroundings and the activities they enable.

Through the experiment of different softwares, these drawings communicate and conceptualize information gathered on site visits and research.
rhino | illustrator | arcgis
24
Softscape - Data as inventory
Passive areas Active areas
Softscape - Analysis
Passive areas Active areas
0 5 10 20m
Softscape - Inventory
Trees and Shrubs Groundcovers Circulation Built Elements Water Softscape - Inventory
Paving Trees and Shrubs Groundcovers Circulation Built Elements Water
Hardscape - Inventory
Paving Trees and Shrubs Groundcovers Circulation Built Elements Water
Hardscape
Hardscape - Data as inventory
Sculptural features and related activities
Sculptural elements Sitting Playing and Circulating
Softscape - Data as inventory Hardscape - Data as inventory
Sculptural
and
Passive
Sculptural elements Sitting Playing and Circulating
Sculptural
Hardscape - Analysis Paving
Passive areas Passive areas Softscape - Analysis
Hardscape -
25
elements Sitting Playing and Circulating
areas Active areas
areas
Sculptural elements Sitting Playing and Circulating Analysis
Passive
Active areas Softscape -
Hardscape - Analysis
Paving
Paving Trees and Groundcovers Circulation Built Elements Water
areas Passive Softscape - Analysis Hardscape
Trees and Shrubs Groundcovers Circulation Built Elements Water Softscape - Inventory
Sculptural elements Sitting Playing
Circulating Sculptural Sitting Playing Softscape - Data as inventory Hardscape Passive
Paving
Paving Trees and Shrubs Groundcovers Circulation Built Elements Water Sculptural elements Sitting Playing and Circulating
Hardscape - Inventory
elements Sitting Playing and Circulating
Analysis Paving Trees and Shrubs Groundcovers Circulation Built Elements Water Softscape - Inventory
Hardscape
- Data as inventory
Paving Trees and Shrubs Groundcovers Circulation Built Elements Water Sculptural elements Sitting Playing and Circulating
Hardscape - Inventory
Softscape - Data as inventory
areas
Trees and Shrubs Groundcovers Circulation Built Elements Water Softscape - Inventory
Hardscape - Data as inventory
Passive
Active areas
Paving Trees and Shrubs Groundcovers Circulation Built Elements Water elements Sitting Playing and Circulating
Hardscape - Inventory
Sculptural
Softscape - Data as inventory
areas
Softscape - Analysis
Passive
Active areas
Hardscape - Analysis
Paving Trees and Shrubs Groundcovers Circulation Built Elements Water Softscape - Inventory Paving Trees and Groundcovers Circulation Built Elements Water Hardscape
Passive Active
Sculptural elements Sitting Playing and Circulating Sculptural Sitting Playing Softscape - Data as inventory Hardscape Passive areas Active areas
Softscape - Analysis Hardscape
Paving Trees and Shrubs Groundcovers Circulation Built Elements Water Softscape - Inventory Paving Trees and Groundcovers Circulation Built Elements Water Hardscape
Sculptural elements Sitting Playing and Circulating Sculptural Sitting Playing Softscape - Data as inventory Hardscape Passive areas Active areas Passive Active Softscape - Analysis Hardscape
Paving Trees and Shrubs Groundcovers Circulation Built Elements Water Softscape - Inventory
Paving Trees and Shrubs Groundcovers Circulation Built Elements Water
Hardscape
- Inventory Sculptural elements Sitting Playing and Circulating
Passive areas Active areas
Softscape - Analysis
Sculptural
elements Sitting Playing and Circulating Softscape - Data as inventory Hardscape - Data as inventory
Passive areas Active areas
Hardscape - Analysis
Sculptural features and related activities
Sculptural features and related activities
Sculptural
cyclical garden
plants and design 2 | academic individual work | uoft | canada | 2022
This schematic proposal for the Northern Planters of Willcocks addresses the decolonization of indigenous teachings. The main focus was to use native species important to the anishinabeeg culture and create a year-round interest planting scheme with a powerful colour palette that marks each season.
A different aspect is highlighted for each season, which helps the passer-by read the landscape almost like a calendar. In the winter, red osier and purple willow are coloured with red branches and the winterberry still has some of its red berries. In the summer and spring, the predominant colour is green and white flowers from the serviceberry and red osier bring sparks of joy, together with the red berries from the winterberry. The leaves turn red and yellow during the fall, creating a whole new visual experience. This planting scheme looks at plants as other live beings with whom we can interact and communicate through their stories and characteristics. It is vital to interact and learn with them, especially by observing their cyclical changes.
The colour palette was chosen based on the anishinabeeg medicinal wheel, which is red, white, yellow and black. The Ojibwe names were consulted in the book written by Mary Sissip Geniusz: Plants have so much to teach us, all we have to do is ask. The trees and shrubs were also chosen by their draught and sun tolerance and adaptability to urban conditions.
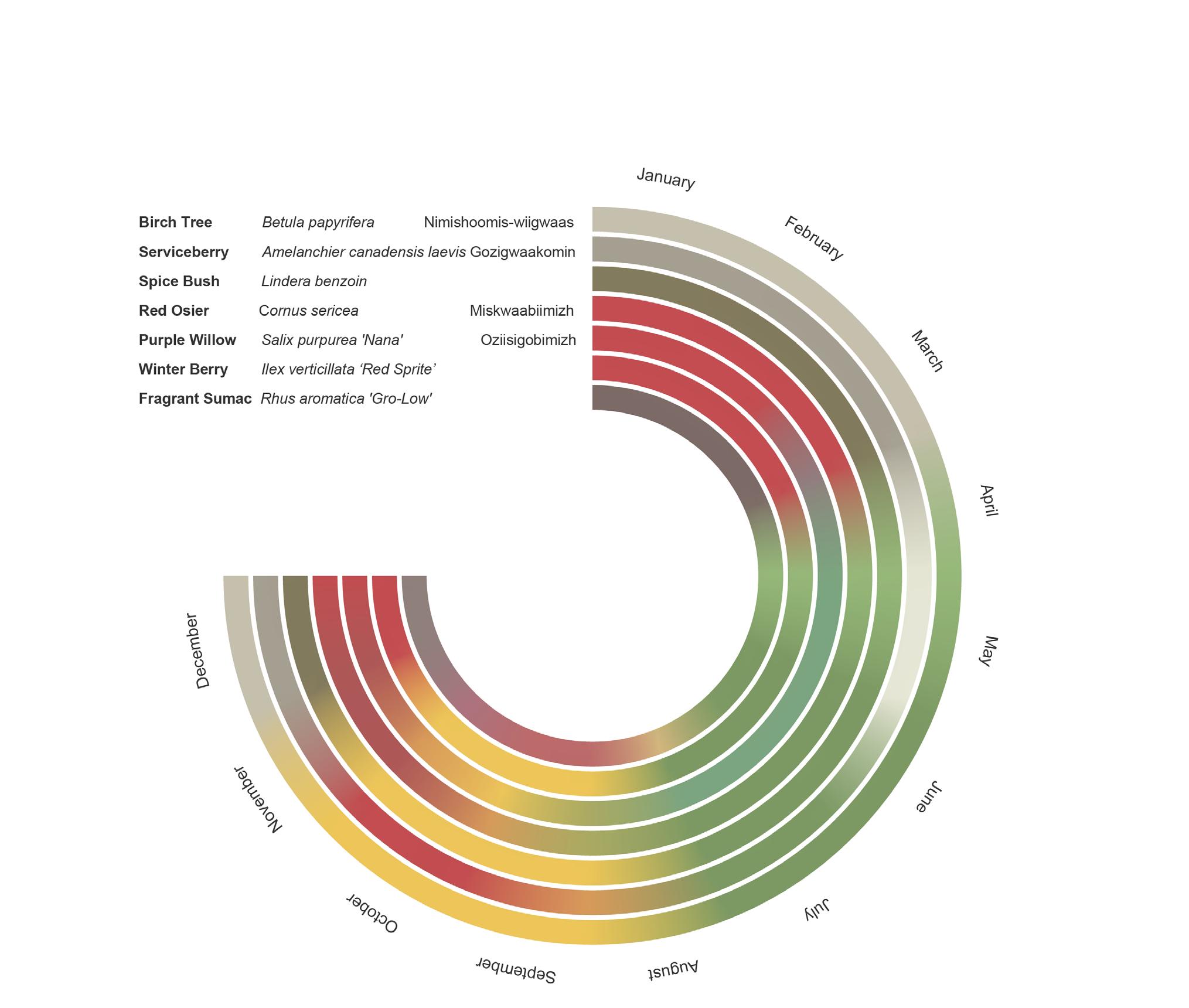
rhino | illustrator | enscape | photoshop
Birch Tree Betula papyfera
Service Berry Amelanchier canadensis laevis
Spice Bush Lindera benzoin
Red Osier Dogwood Cornus Sericea
Purple Willow Salix purpurea ‘Nana’
Winter Berry Ilex verticillata ‘Red Sprite’
Fragrant Sumac Rhus aromatica ‘Gro-low’
26
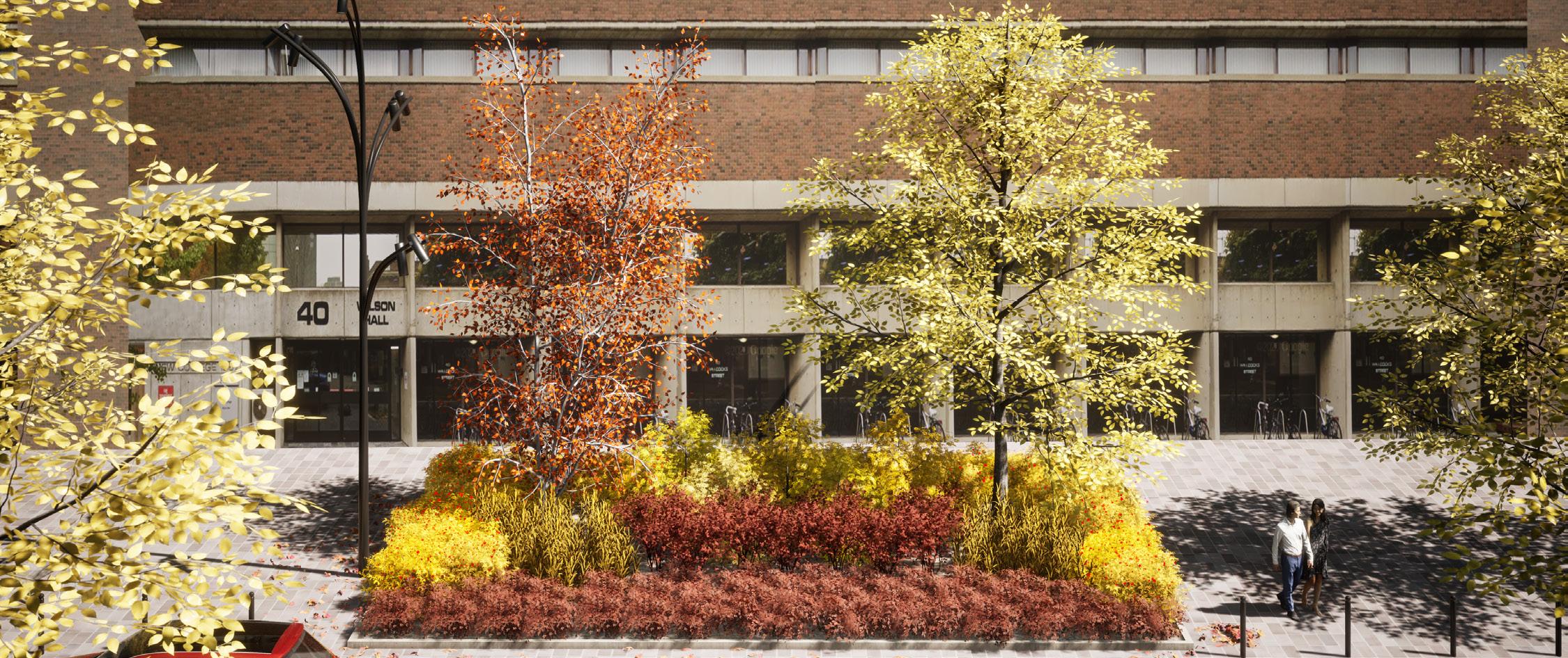
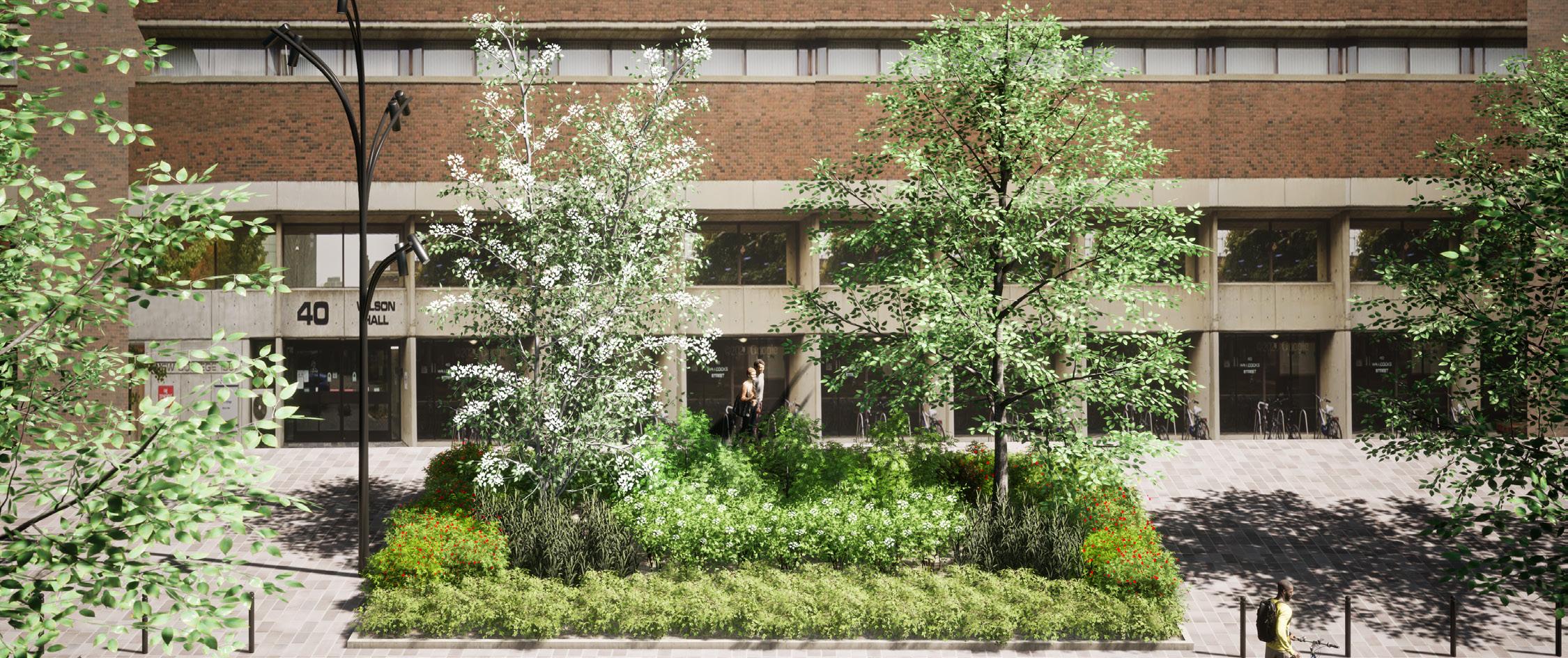

27
plants have so much to teach us
design studio 2 | academic team work | uoft | canada | 2022
The University of Toronto is one of the largest landowners within the downtown core with significant patches of non-native grasses reflecting a tradition originating with wealthy landowners in 17th century England. Holding low ecological value and low aesthetic function, these countless residual turf strips and planters surrounding the west campus become potential sites for intervention.
The proposed planting emphasizes the inclusion of native species that hold importance to Anishinabeeg culture while being attentive to the stark differences each plant undergoes throughout the year. Each season brings a new iteration of the plant or, arguably, a new plant altogether. Our planting palette includes a combination of shrubs and perennials selected for different lighting conditions - here illustrated by the species chosen for the sun palette.
Our proposal seeks to create a larger discussion about a necessary cultural shift in the design and implementation of lawns. Rather than designing highly manicured green spaces, how can we create habitat fragments within the urban environment that provides us with many gifts and teachings?
This project was designed during a semester in collaboration with colleague Bhavika Sharma, both of us aided in the research and botanical drawings here depicted.

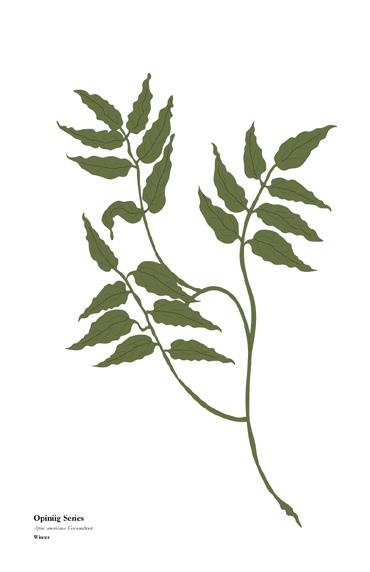
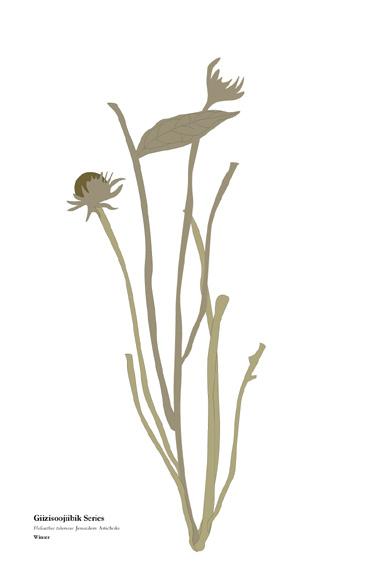
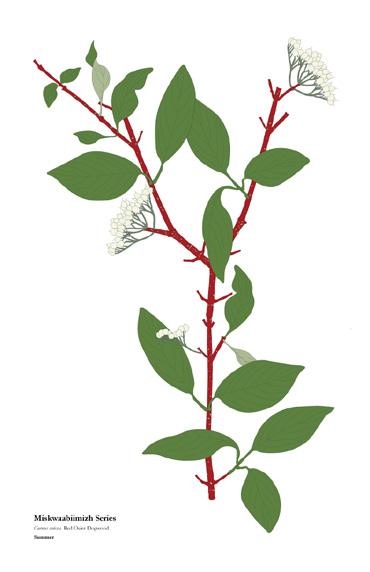

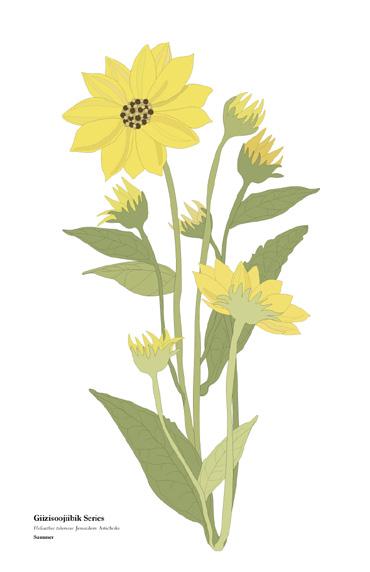
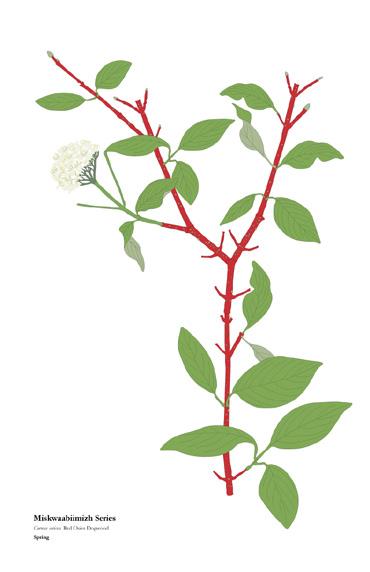

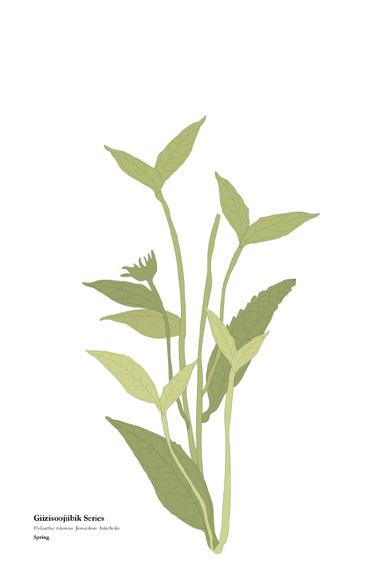

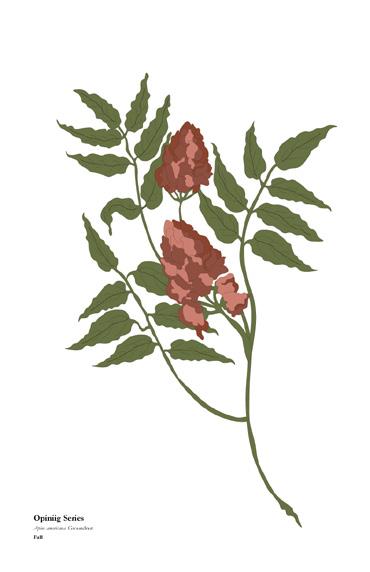
procreate | illustrator
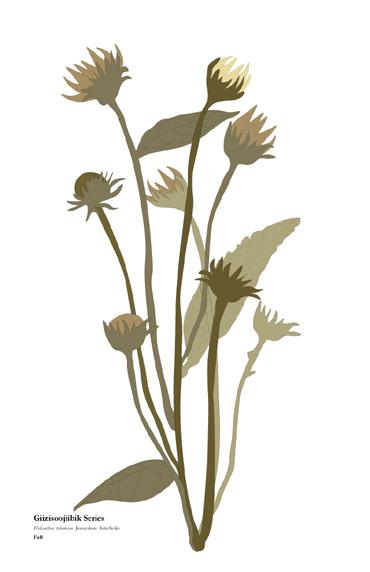
28
Miskwabimizh Series Cornus sericea Red Osier Dogwood Spring - Summer - Fall - Winter
Opiniig Series Apios americana Groundnut Spring - Summer - Fall - Winter
Giizisoojiibik Series Helianthus tuberosus Jerusalem Artichoke Spring - Summer - Fall - Winter
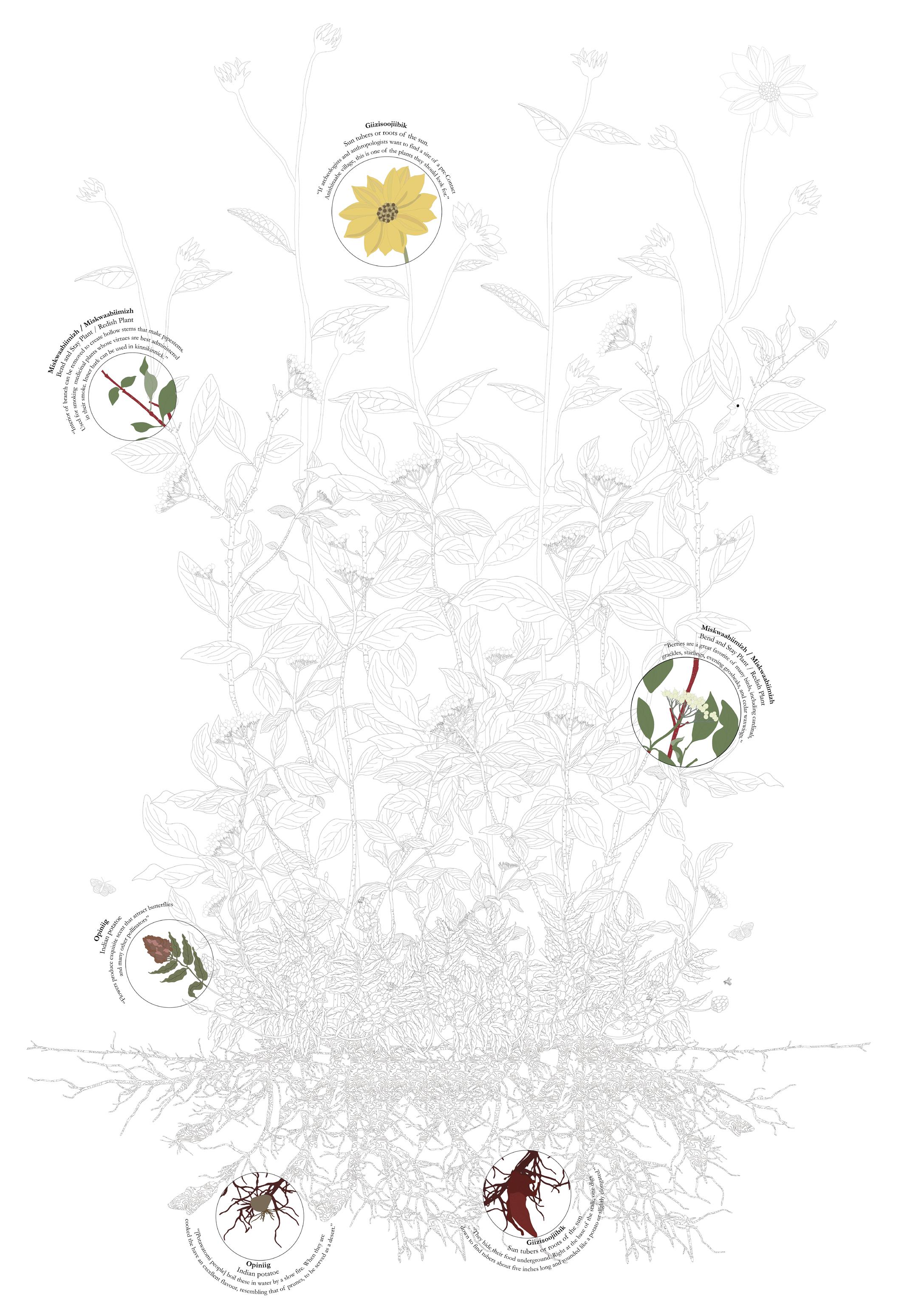
29
Sun Series Summer Palette Vol. 3
Source: Morse, S. (2015). Folk Taxonomy in Anishinaabemowin: A Linguistic Approach. Master’s thesis, University of California, Santa Barbara. Geniusz, W. M., & Geniusz, M. (2015). Plants Have So Much to Give Us, All We Have to Do Is Ask: Anishinaabe Botanical Teachings. University of Minnesota Press, Minneapolis. Erichsen-Brown, C. (1989). Medicinal and Other Uses of North American Plants: A Historical Survey with Special Reference to the Eastern Indian Tribes. Dover Publication, New York.
Fernanda de Carvalho Nunes 647 864 3959 fernandadecn@gmail.com



































































