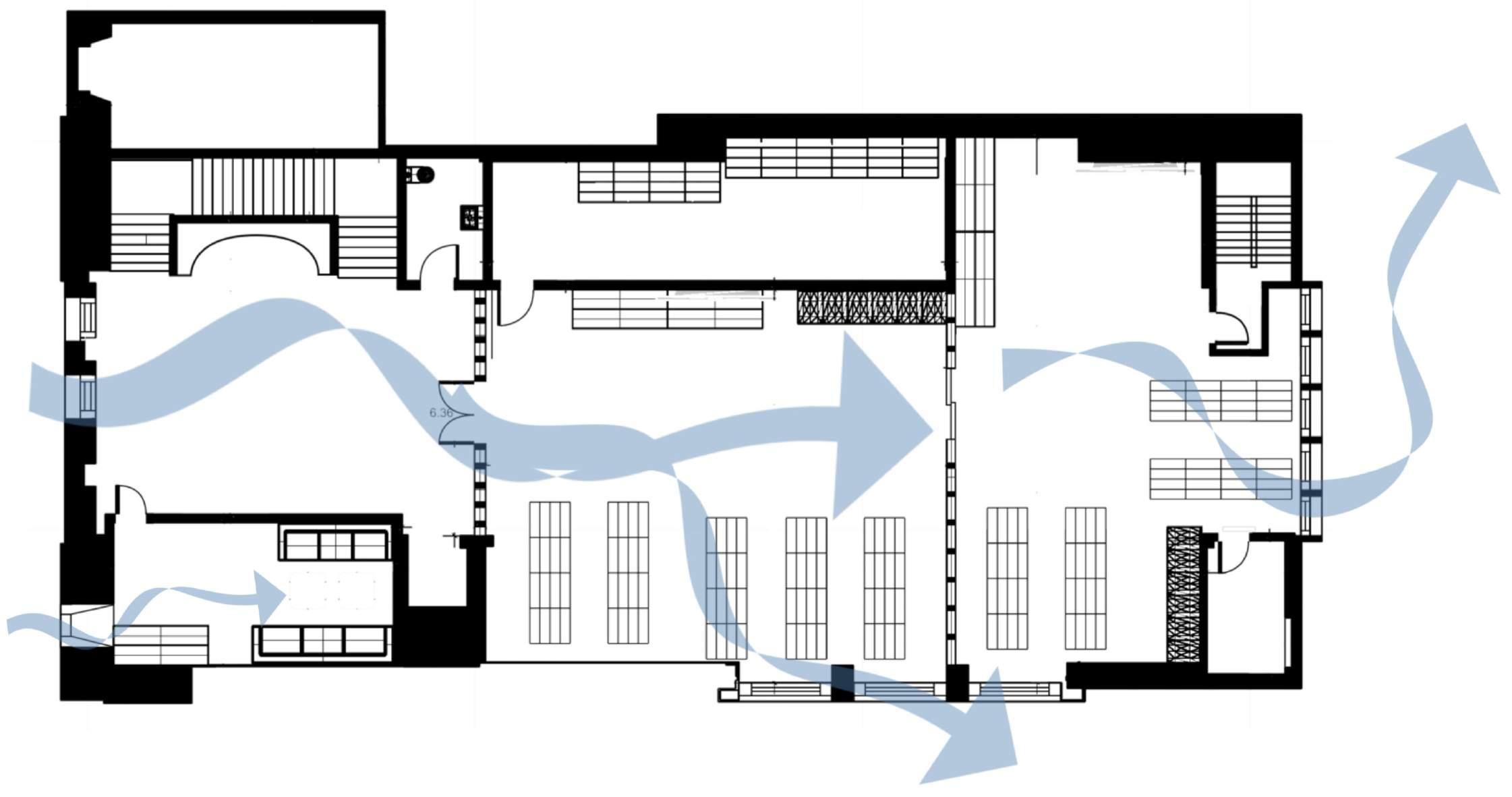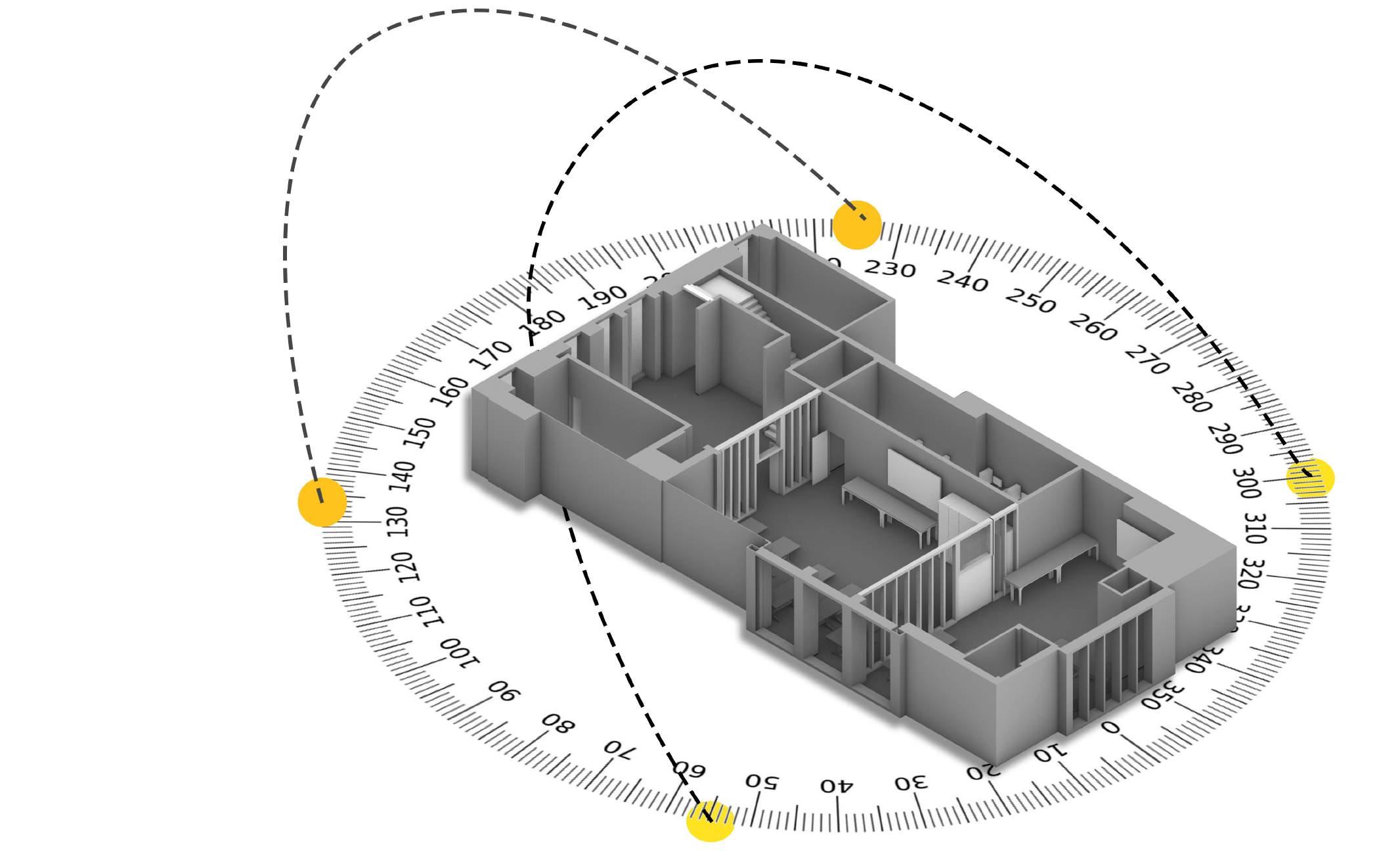ARCHITECTURE PORTFOLIO

Year 1
Architectural Design: Assembly Course Portfolio

S2318339

felix wong





Year 1
Architectural Design: Assembly Course Portfolio

S2318339

felix wong



By this practise, I gain a fundamental understanding of what makes a building’s successful or disastrous moments. Also, it enhances my site analysis and crucial building surveys to know the principles of assembly. I’m concentrating on Adam House and Minto House.
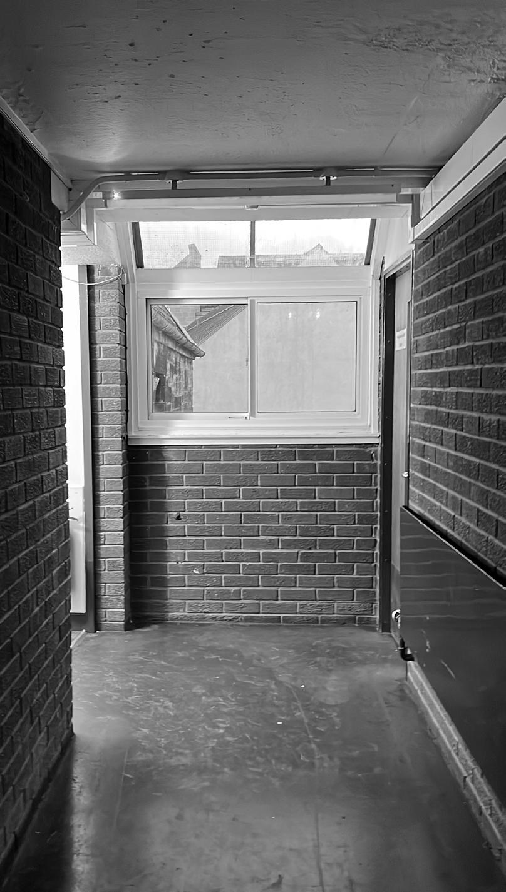
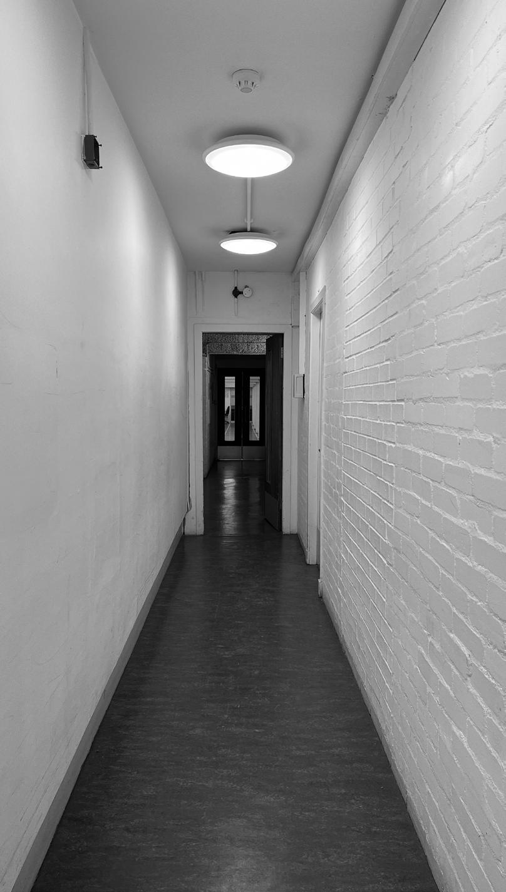
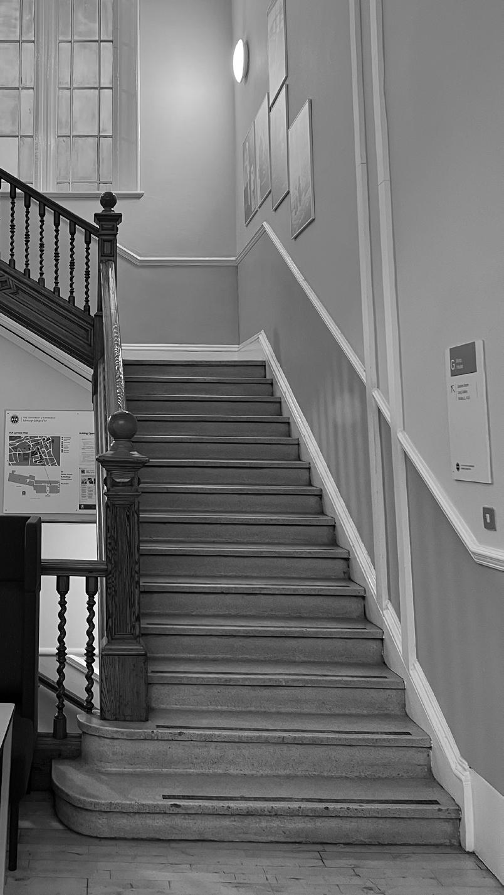
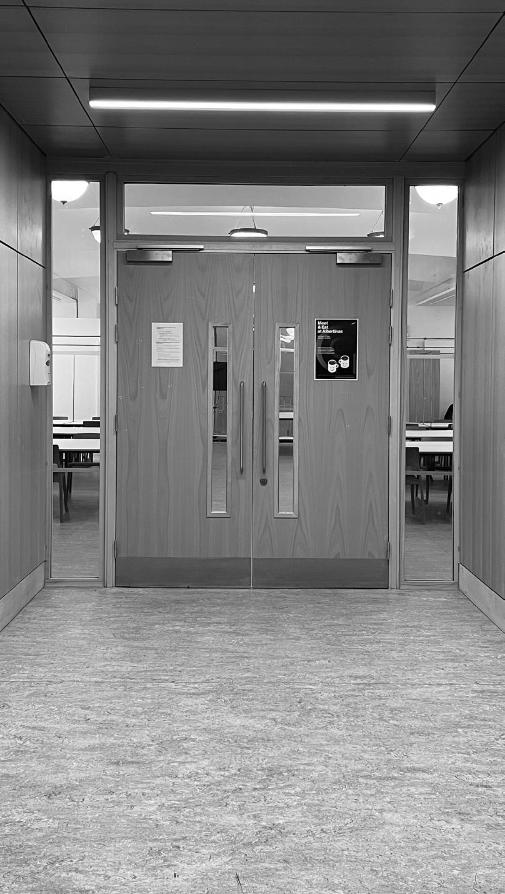
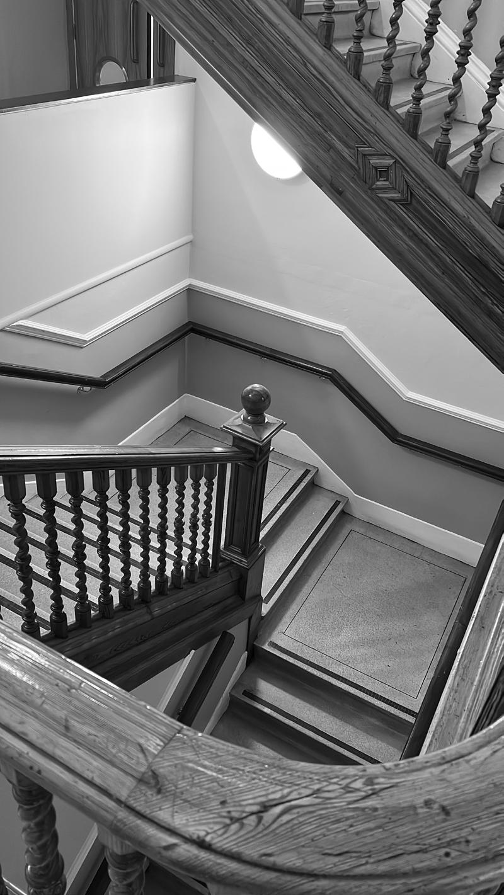
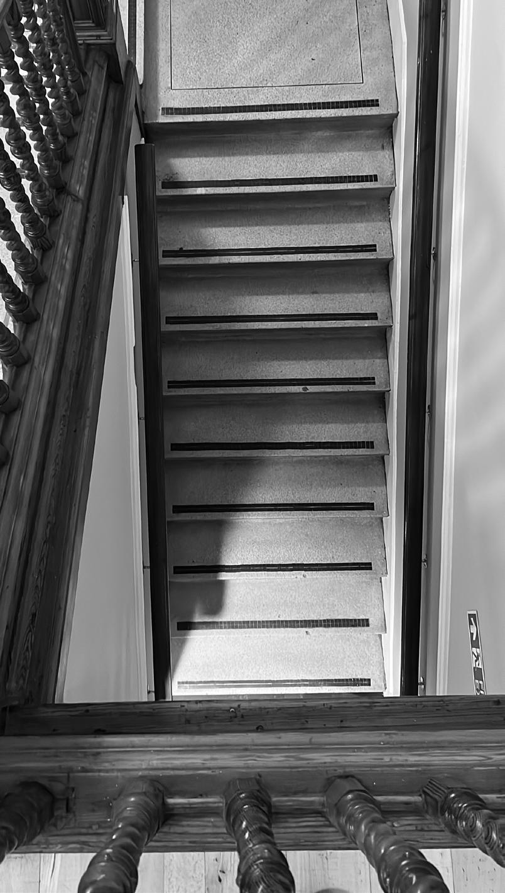
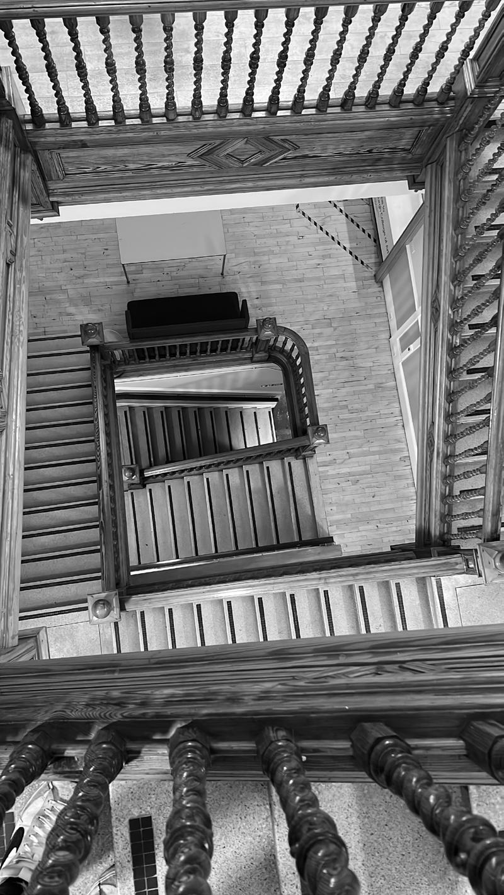
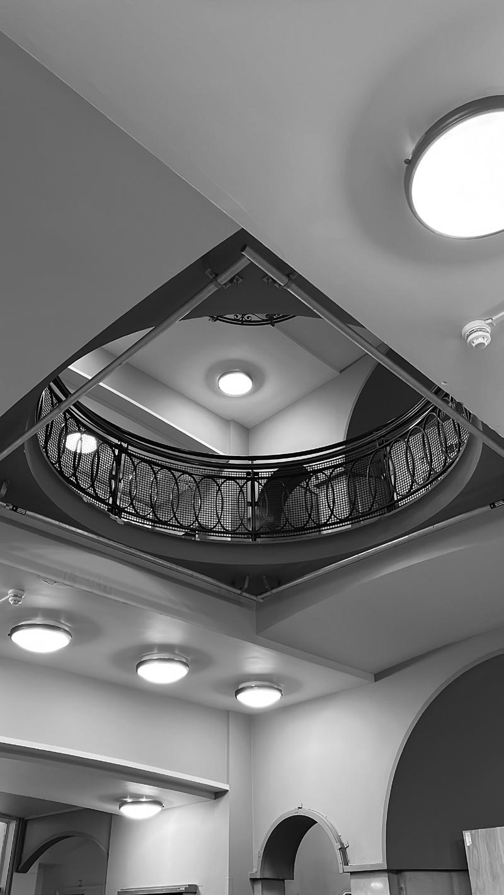

This corridor is too small, which can lead to a number of issues that affect a building’s use, accessibility, and safety. In order to make sure that corridors are secure, useful, and visually beautiful, it is crucial to take into account the demands of users.
The bottom level studio entry is an inefficient use of space that may have a number of unfavourable effects. The studio’s size is reduced by the huge door, which can also lower quality of life and productivity.

This stair is ineffective because it doesn’t conform to the typical building stair measurements. I measured every inch of it; further information may be found on pages 34 to 41.



This image shows the spiral stairway as seen directly from the third floor. The fact that it is a space-saving design that uses less floor space makes it a success. By offering a straight and speedy access to each level, it also enables effective movement between floors of a building.

Skylights are used in the corridor to bring sunshine into the structure. Skylights in buildings can give a variety of benefits, such as greater natural lighting, increased mood and productivity, energy efficiency, aesthetic appeal, and a link to the outdoors.
This photo was taken from the bottom floor, gazing up to the ceiling. Its double-height ceiling offers a vast and dramatic look while also allowing for increased light and air movement between the floors. It may also make a space feel more open and wide, as well as link them.
To make a single image, two different images of stairs are layered on top of each other. This approach produces a unique visual effect in which the steps appear to melt into one another, adding depth and intricacy.


I can obtain a better knowledge of how assembly principles, materiality, and unique constructional logics influence a building’s ultimate shape. Layering pictures of different building materials and construction processes, it allows me to investigate how the usage of certain materials affects the appearance and feel of a structure, as well as how different construction approaches affect its structural integrity. Furthermore, double exposure can assist me in understanding the relationship between a building and its surroundings, such as how the building interacts with its surroundings and how environmental logics.
C + E and E + G can produce an eye-catching and one-of-a-kind image that attracts the viewer’s attention and imagination. It may also be used to make creative and artistic visuals that investigate notions like as space, perspective, and dimensionality.
C + D produces an intriguing visual effect in which the steps appear to emerge from or disappear into the hallway, generating a feeling of depth and mystery. It has the ability to provide a visually appealing image that attracts the viewer’s attention and inspires them to explore the place. This method may be used to generate creative and abstract visuals, as well as to highlight architectural elements of a structure or place.

Site survey or analysis can let me have an awareness of principles of assembly, environmental logics and the design of architecture.

Principles of assembly : I can inspect the site and determine how various pieces work together. It aids in determining the relationship between various components and how they might be integrated to form a cohesive structure.

Environmental logics: provide me a thorough grasp of the site’s climatic variables, such as sun exposure, wind direction, temperature, and natural landscape. This data can be used to optimise the building’s energy efficiency, sustainability, and comfort.
Design of architecture: It can help guiding me the selection of materials, colours, textures, and finishes that match the natural elements and cultural context of the site.
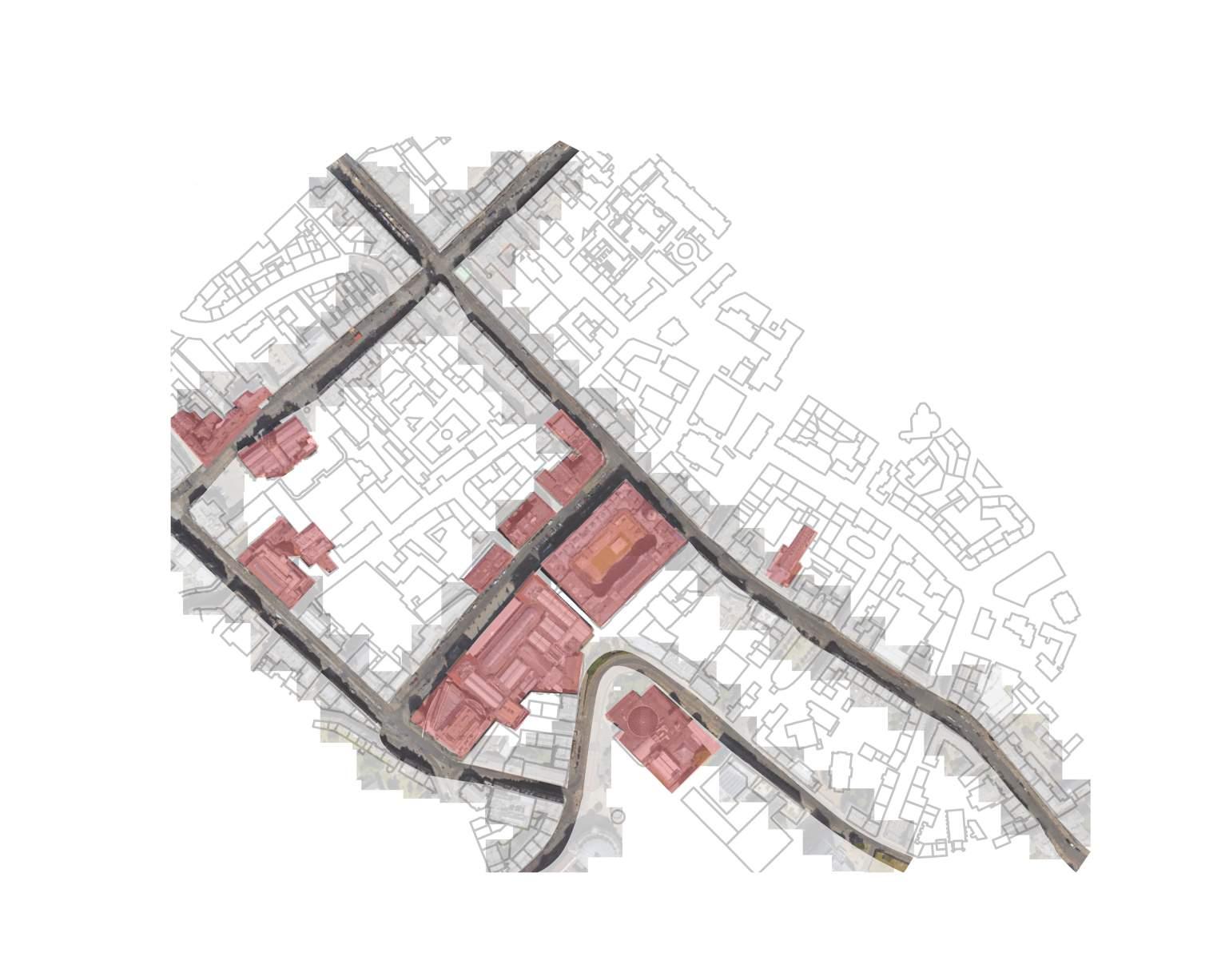
Landmarks near the studio have several benefits for students, this is how:
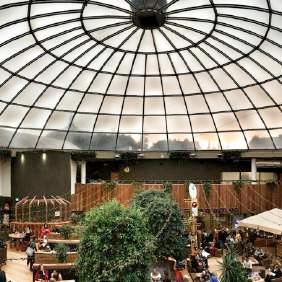
- Educational Opportunities: Students can benefit from wonderful educational possibilities provided by urban landmarks. They can be used for art projects, history lessons, and other forms of education. Landmarks are associated with museums or educational centres that students can visit.

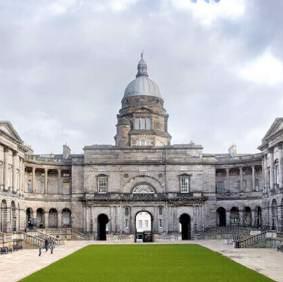
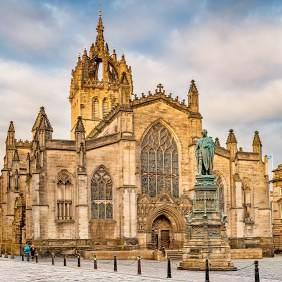
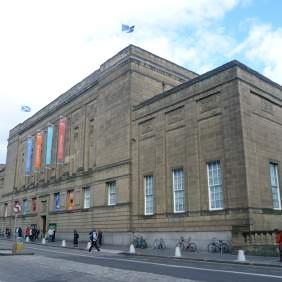
- Positive Environment: Having urban landmarks near the school can help to create a good and engaging atmosphere for pupils. They can serve as sources of inspiration and help students develop an appreciation for their community’s history, culture, and beauty.
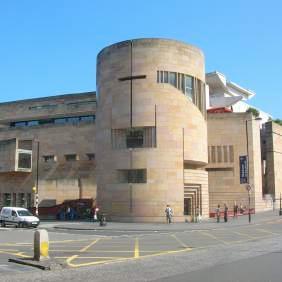
MINOR ROADS
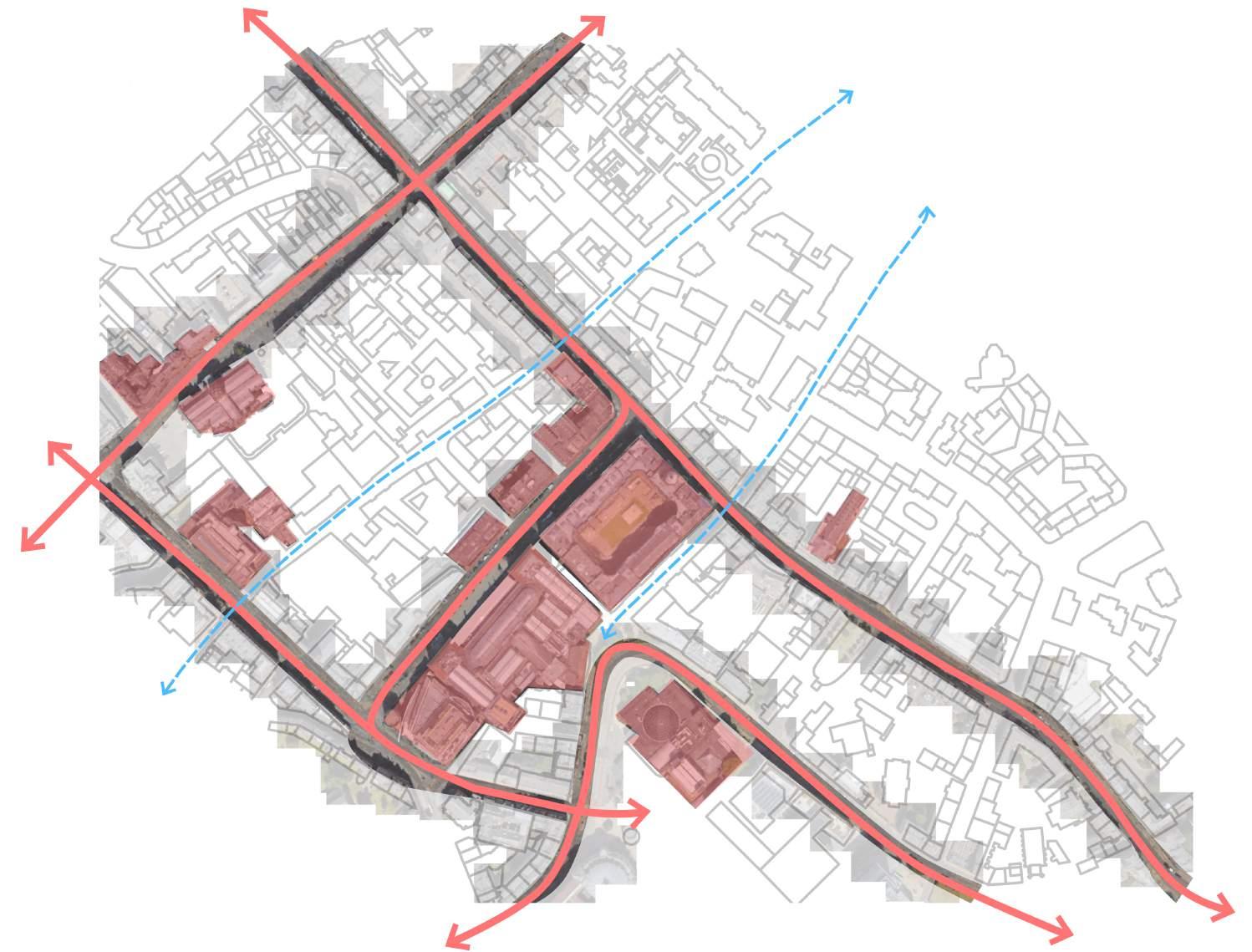
I understand how architects inform design of architecture identify the ideal placement and design of buildings and outdoor areas to allow vehicular mobility while preserving a safe and attractive environment by examining traffic patterns, traffic volume, and vehicle speeds. Road analysis can assist me in understanding the possible influence of automobile traffic on the built environment. This can help influence decisions about building placement and outdoor areas, as well as the design of facades and landscaping, in order to reduce negative consequences.
MAIN ROADS

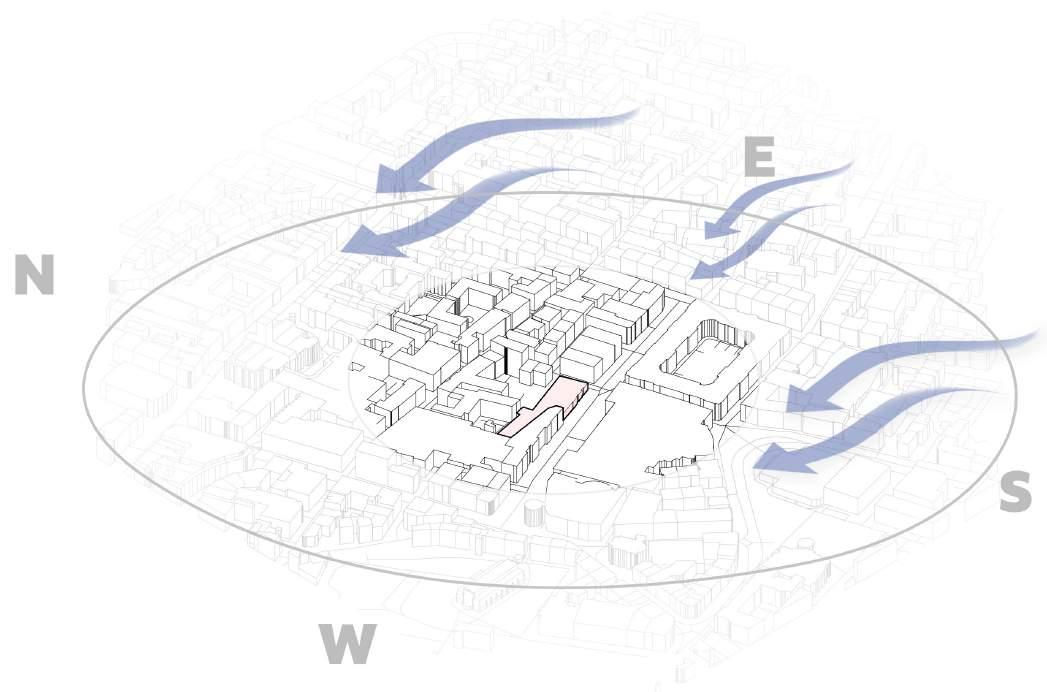
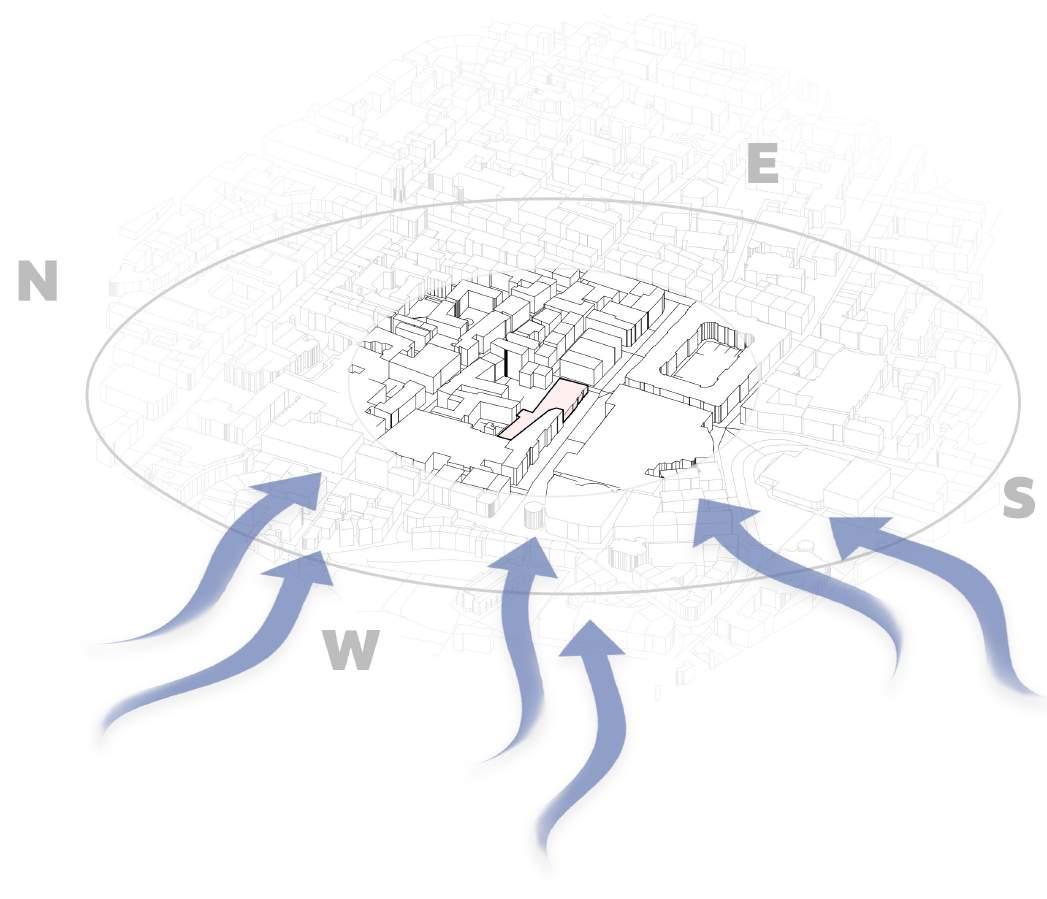
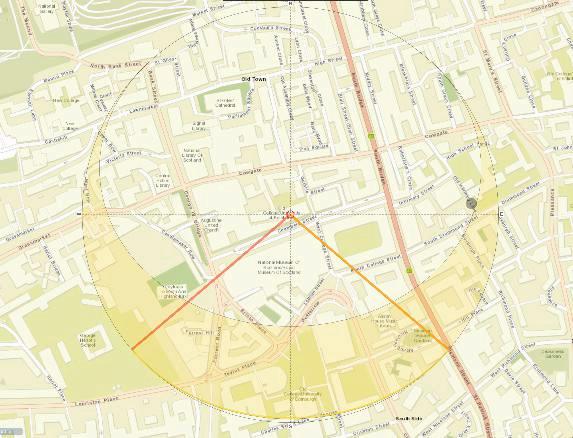
Making a physical model is a wonderful approach to comprehend the idea of assembly because it gives me a tactile depiction of the many components of a bigger construction. Assembling a physical model entails putting together several smaller elements and understanding how they fit together to form the final product.
I created a replica of the Minto House stairway that connects the ground and first floors. I work with two different materials: Museum board and grey cardboard. I am able to understand how different materials work and how affect the environment and building’s performance. This can assist to make the assembly process more apparent by showing how the pieces are meant to fit together




These two diagrams depict the structure of my model in isometric and exploded axonometric views, respectively. To create these, I utilise Rhino 3D software, Illustrator, and Photoshop. These can assist to shorten the design process, increase communication and cooperation, and assure the best quality final design possible.


The stairs are placed on opposing sides of the composition and travel in various directions, creating the illusion of several routes or views. The door in the middle of the sculpture adds mystery and interest by implying that there is something beyond it. The ceiling is shown as a flat surface with a striking, graphic pattern, in contrast to the more organic curves of the stairs and entryway.
Two steps appear to be ascending upwards towards a central location with a single ceiling visible. The stairs are composed of a variety of materials, including wood, and each step is decorated with a unique color and design. The ceiling is a basic white pattern that gives the item a feeling of harmony and balance. The collage’s overall impression is one of movement and advancement, with the eye pulled to the top of the stairs and the center point where the ceiling is positioned.




The windows above are tall and narrow, with chipped white paint around the frames and slightly distorted glass panes that appear to have been there for a long time. The light streaming in through the windows forms soft shadows on the steps and entryway, creating a nice and welcoming environment. Overall, this collage evokes nostalgia and history, encouraging the reader to speculate on the stories and mysteries that may lie beyond that ancient wooden door.
The corridor is painted chipped white and features a sequence of doors on either side, each leading to a separate chamber. A solitary window with a fractured pane above the corridor lets in a sliver of light that illuminates the place below. The window frame is wrought iron with elaborate features engraved into it, hinting to the building’s past. These materials work together to create a feeling of mystery and intrigue, enabling the observer to imagine the stories that have occurred within the walls of this historic structure.
Assembling a physical model can let me to attempt various configurations and test out various solutions until I discover the optimal one. This procedure can assist to reinforce assembly concepts by allowing me to experiment with different approaches and observe the outcomes firsthand.
My model is a physical sculpture that I created in order to create an optical illusion based on the Penrose Staircase and those double exposure I created. The Penrose stairway is a well-known idea that depicts a stairway that appears to continue on forever, forming an impossible loop. I utilized a combination of wood pieces and papers that I sculpted to make a spiral staircase that appears to twist and spin in an infinite loop for my model. I was able to generate a sense of movement and fluidity with papers, while the wood pieces gave the structure a more solid and finished appearance.



I made the stairs asymmetrical, which provides a sense of confusion and makes determining where the steps begin and stop even more difficult. When visitors look at my model, I want them to experience awe and wonder, as well as a little perplexity and disorientation. I want my model to challenge their idea of space and entice them to look closer.
Overall, my design was inspired by the Penrose Staircase, but I put my own distinctive spin to make it my own. The modelmaking process was difficult as need to think about its paths, but also really fulfilling, and I'm pleased with the end outcome.


This homework requires me to create a collage of floor layouts and photographs of my model. Making a collage may aid in the development of a variety of skills and knowledge connected to assembly, materiality, particular constructional and environmental logics.

I measured the stair’s rise height, tread depth, and stair width. I also used Rhino Software to create a 3D model of the isometric perspective. It gives a realistic and thorough image of an area or item, which may aid in planning, communication, and problem-solving.


An elevation is a valuable tool for architects and designers because it offers a complete and comprehensive picture of a building’s or structure’s vertical plan, assisting in ensuring that all parts are precisely positioned and aligned.

A top view is an important tool for architects and designers since it gives a complete and comprehensive picture of a building’s or space’s horizontal arrangement, assisting in ensuring that all parts are appropriately positioned and aligned.





ELEVATION OF STAIRS
When I was making a collage, I choose and assemble various materials such as paper, pictures, and other images. This procedure can assist me in developing a knowledge of the properties of various materials, such as texture, colour, and pattern. I can learn how to adjust these properties to produce certain effects by experimenting with different materials and combinations. Besides, making collages can also help me acquire a knowledge of constructional logic, namely how elements are put together. I learnt how to establish strong and permanent connections between different drawings.
ELEVATION OF STAIRS

Working with other people’s artwork necessitates careful thought about how each part will come together. This procedure can assist me in developing a better knowledge of assembly concepts, such as how diverse materials and forms can be integrated to make a coherent whole. Collaging with other people’s drawings can also help me gain a better knowledge of the environmental logics of various materials and forms.
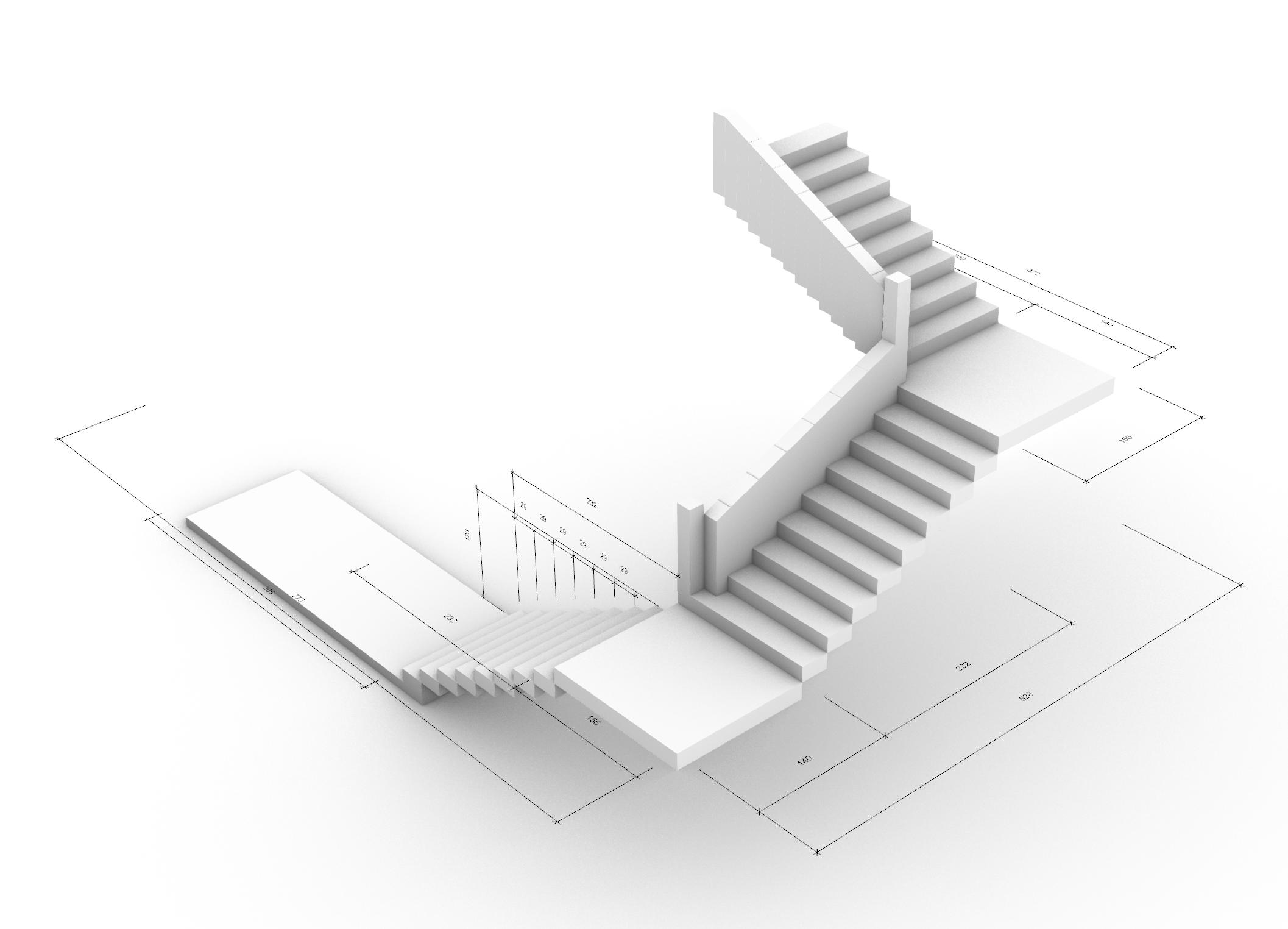

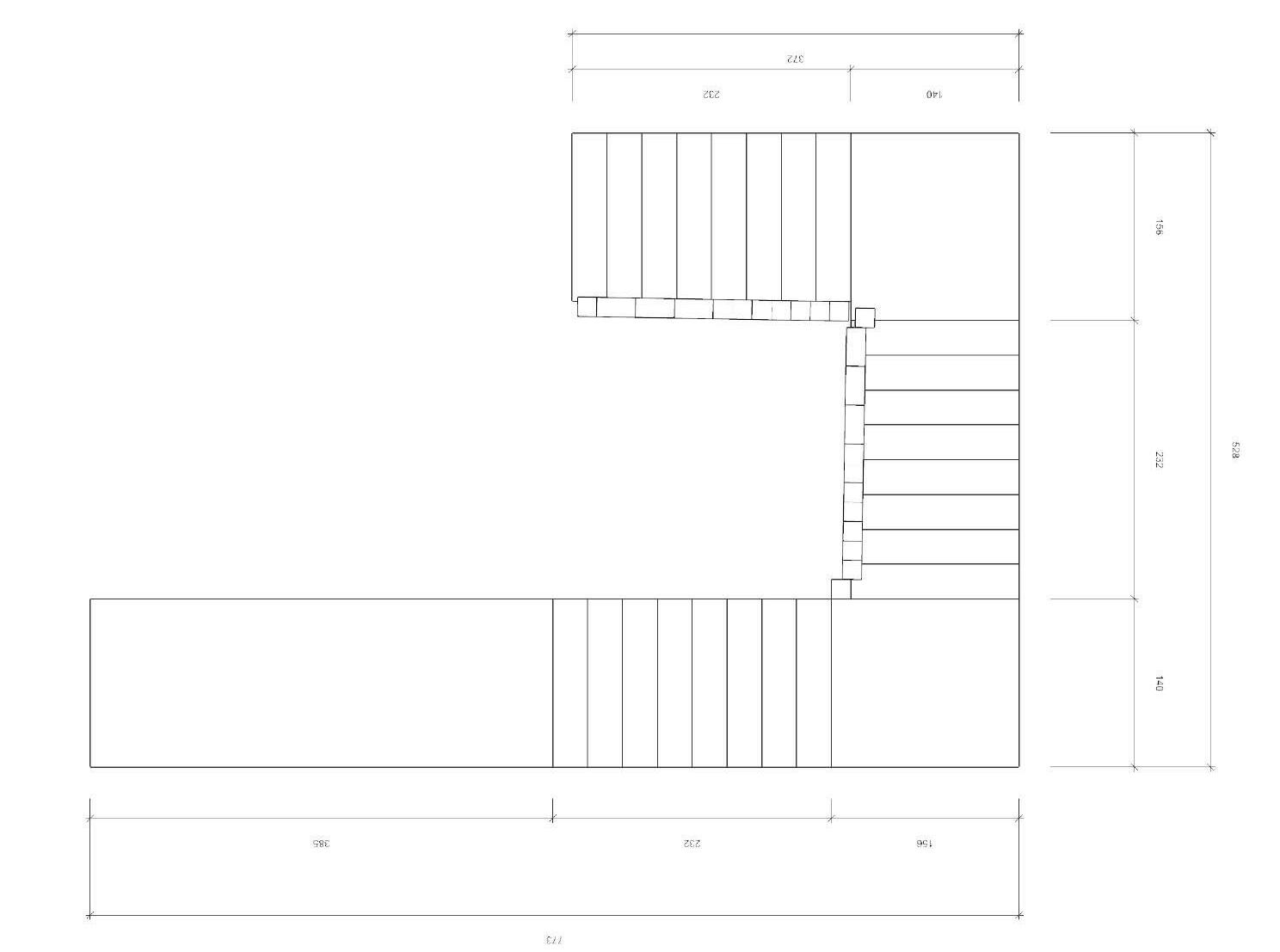
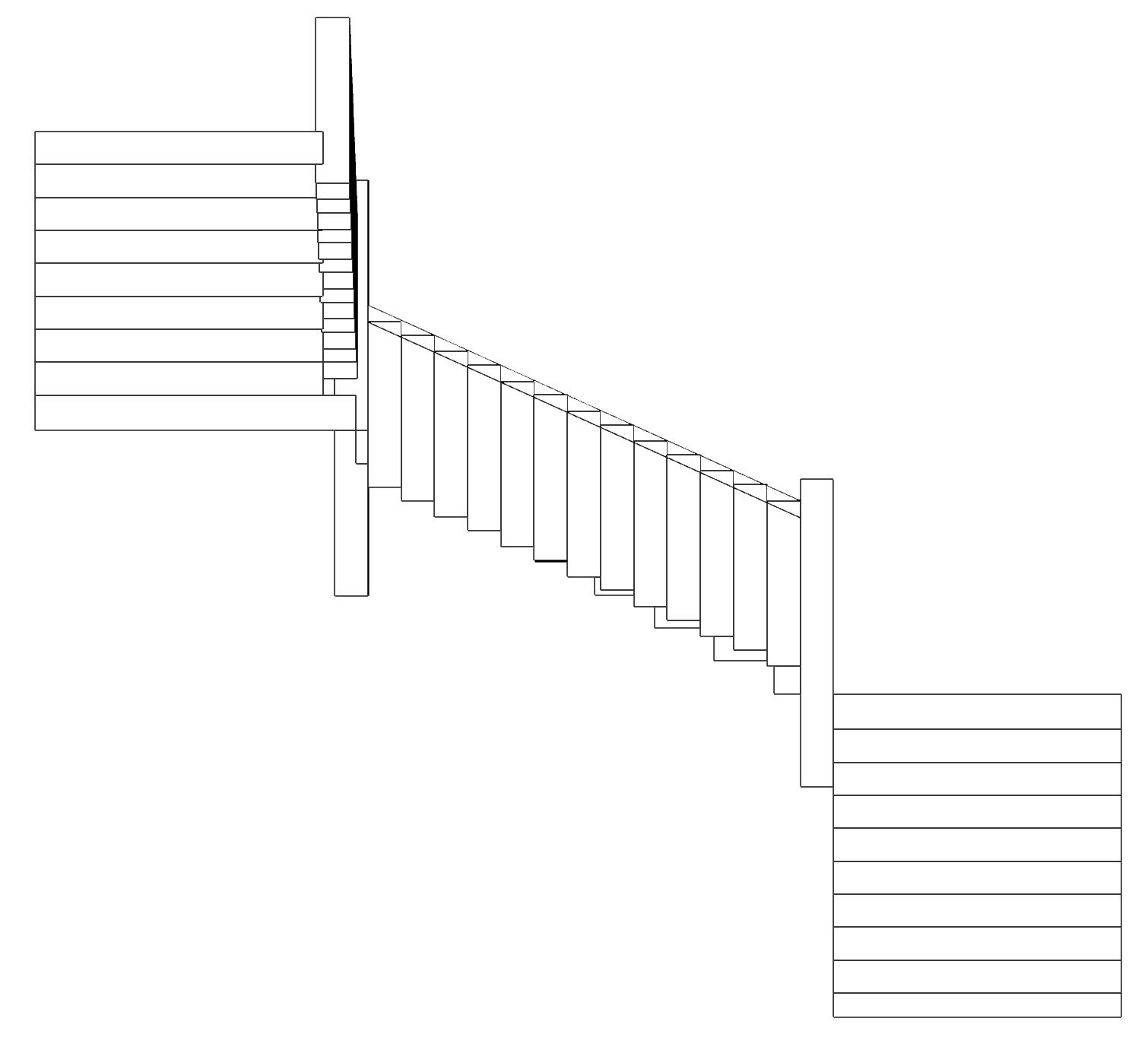
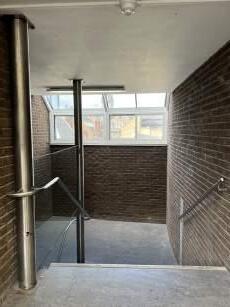
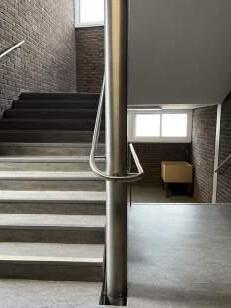
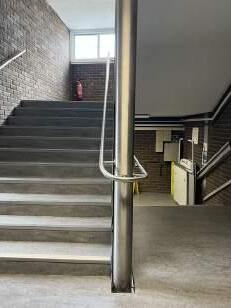
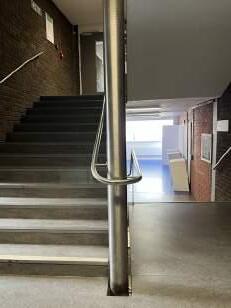

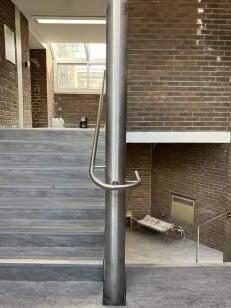
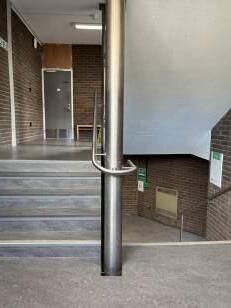
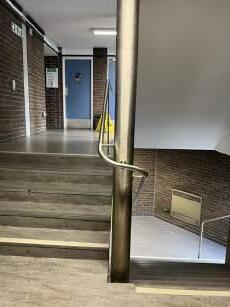

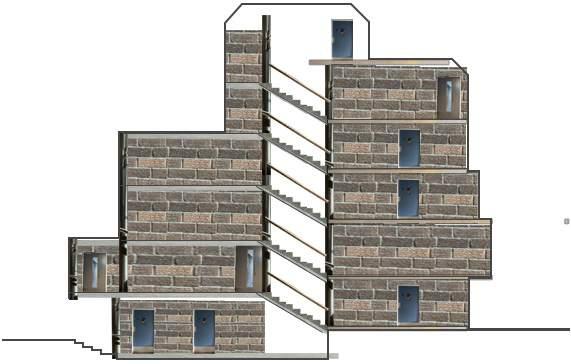
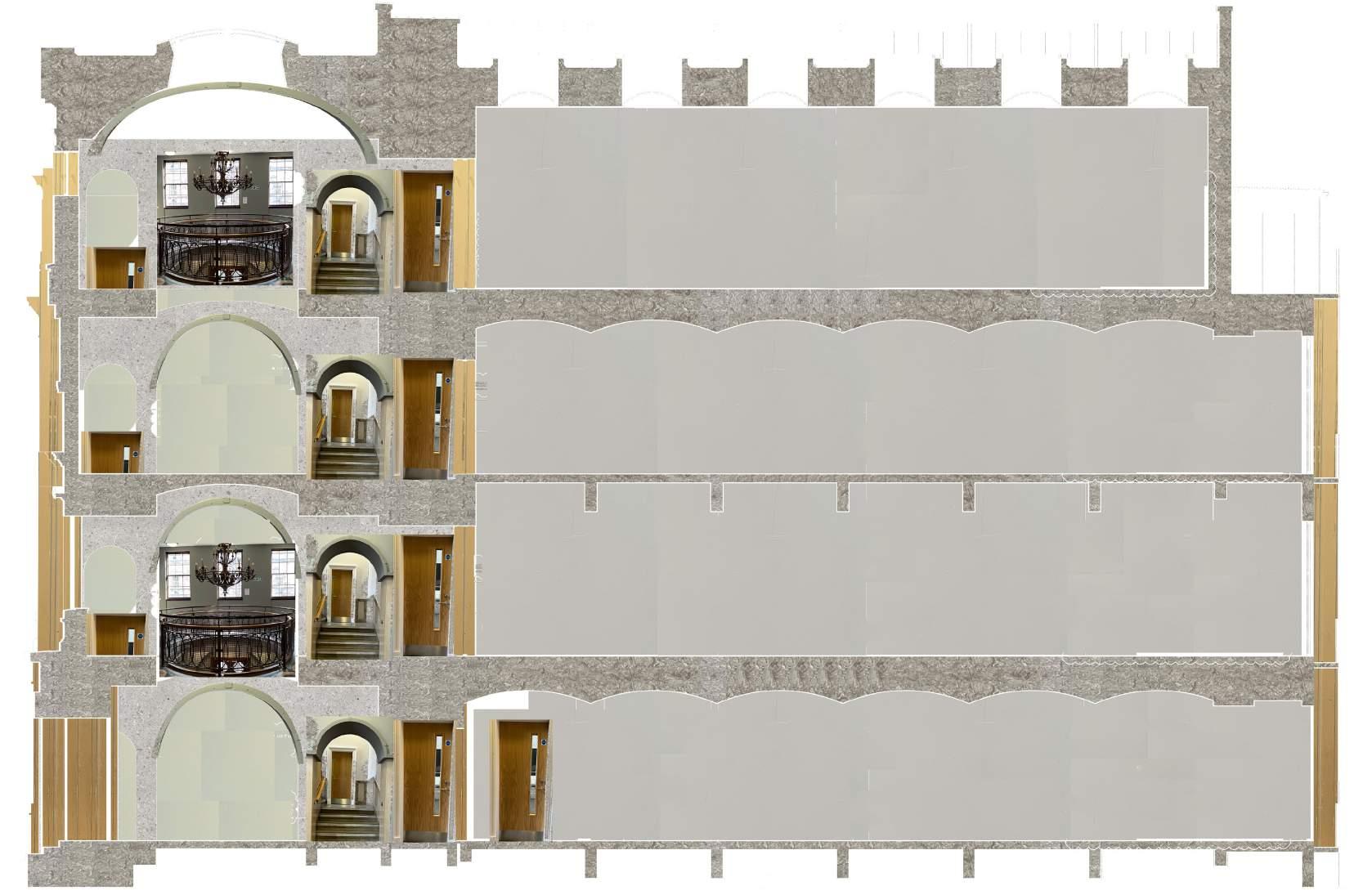
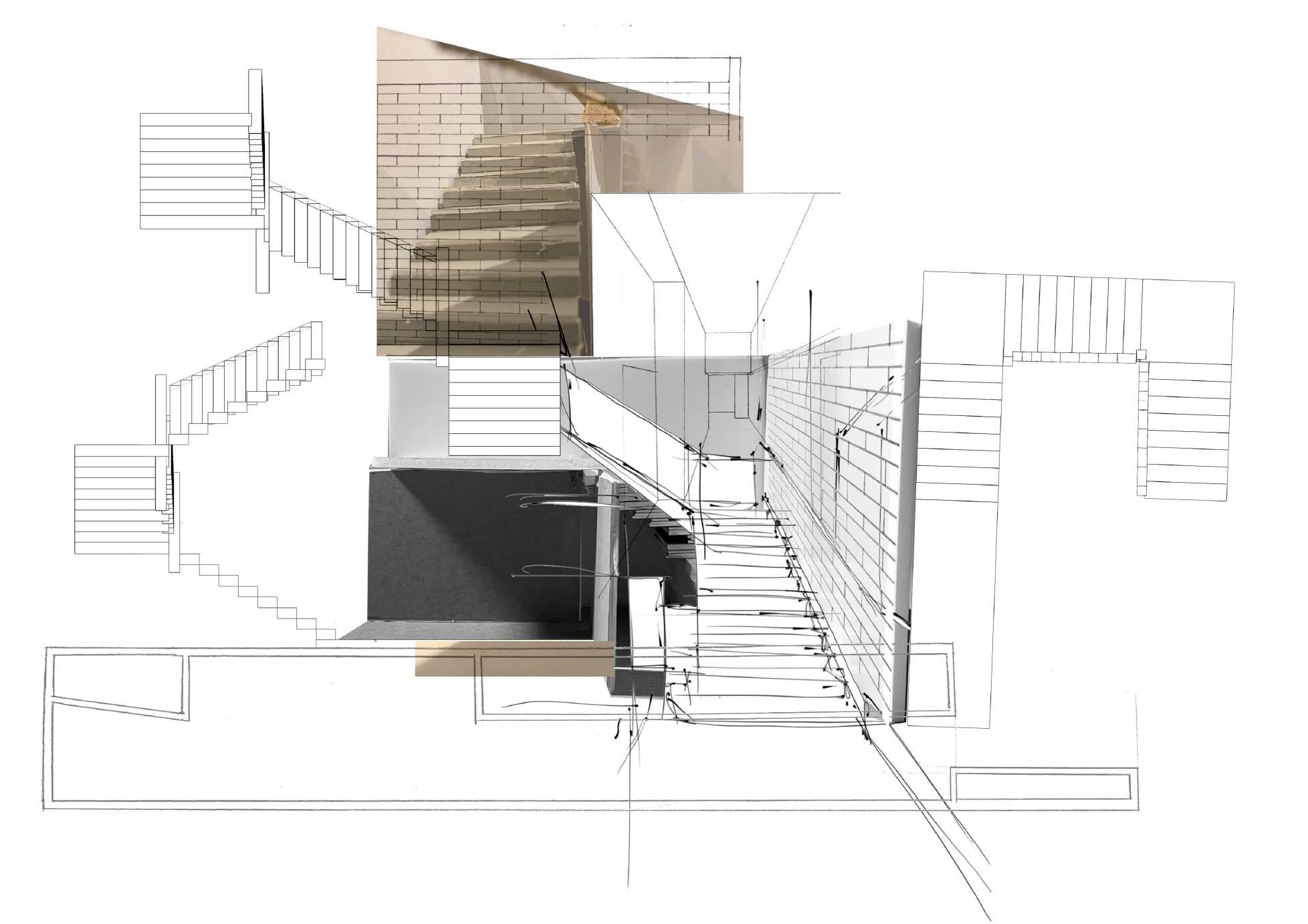
This exercise required me to locate and develop a suite of interconnected programmes, which will allow me to gain a thorough understanding of building systems and construction processes, as well as learn how to design and coordinate these systems in order to improve building performance and energy efficiency by rethinking existing floor plans and sections. In this exercise, I picked three environments to form the basis of my particular proposal: studio, circulation space, and common room.
The capacity of an educational institution to accomplish its educational mission and goals through its operations and infrastructure is referred to as its functioning. When creating a space for an educational institution, factors to consider include purpose and function, safety, accessibility, flexibility, lighting, acoustics, technology, and sustainability.
Studio: A defined area in a building where creative activity, such as art, design, music, photography, cinema, or architecture, is produced.
Circulation: The regions within a building that allow for the flow of people and products are referred to as circulation spaces. Corridors, halls, stairwells, elevators, and other similar areas are included.
Restrooms: Restroom space is an important component of building design, and the design and functionality of restrooms may have a considerable influence on overall user experience and satisfaction. For instance, common room, kitchen, social space, and so on.
This circle is blocking the path and the main circulations, it doesn’t have any benefit forus, so I am going to remove it.



The side of stair is unnessary as its function just duplicated with the stair on the other side.
This is the studio which own the majority of the plan without any wall. The disadvantage is lack of privacy, some students may have difficulty finding a private space to work or relax. Second, lack of acoustical control. a big space can become quite noisy and reverberant, which can make it difficult to communicate or concentrate.

SPACE PLANNING ISSUES
1 2 3
SPECIFIC OBJECTIVES RELATING TO THE INTENDED PURPOSE OF THE SPACE
FLEXIBILITY, SPECIAL ENVIRONMENTAL SUPPORTS, ATMOSPHERE
NUMBER AND TYPE OF SPACES BASED ON WHAT’S TO BE DONE AND BY WHOM
Before I began revising the floor layout, I conducted extensive study. I’d want to concentrate on how people feel, what they recognise, how they really use the area, and how they share internal spaces. This is known as experience, and it is the most crucial aspect of interior design. 4 5 6
HOW BIG TO MAKE THE SPACE AFFECTS THE OVERALL SQUARE FOOTAGE
NUMBER AND TYPE OF FURNITURE ITEMS NEEDED TO PERFORM A TASK
ADDITIONAL SPACE SHOULD BE ALLOCATED FOR CIRCULATION PATHS
The layout of neighbouring areas or furniture can either foster or hinder contact. Face-to-face communication is encouraged in sociopetal. Sociofugal allows for close closeness while discouraging engagement.
As I redesign the floor layout, I should provide more room for circulation channels. Also, circulation within and across the room should be comfortable without interfering with functions.


Entrances are transitional places that may give both an aesthetic and a practical experience. The entryway should evoke a feeling of location and communicate a message that is relevant to the overall design of the home.
Corridors are essential passageways and connections between spaces. Areas are connected by major and minor corridors, which also regulate traffic and allow access to a variety of places and exits. Think about how routes relate to spaces: whether they travel by, pass through, or end in a location.







These are private offices where architects may concentrate on their design work. Computers, drawing boards, and drafting tables are examples of workstations.
Conference rooms are gathering places for architects to meet with clients, contractors, and other team members to discuss project plans and ideas.
Several architecture firms have designated areas for building physical models of designs. Worktables, equipment for cutting and shaping materials, and material storage are examples of these places.
Break zones are spots where architects may unwind and recover after a long day of work. Lounge chairs, a kitchen or kitchenette, and a restroom may be included in these sections.
Fabrication rooms are locations where architects may test their concepts by constructing architectural items such as furniture or prototypes. These areas may contain woodworking, metalworking, or other sorts of manufacturing tools and equipment.
At an architectural studio, reference libraries are significant areas where architects may access books, periodicals, and other resources relevant to architecture and design.






Elevators allow vertical circulation between the studio’s several floors and are necessary for accessibility.
They are often lengthy and narrow corridors that link several studio areas. Natural light, art or images on the walls, and pleasant lounging places can all be used to create hallways.
Staircases are vertical circulation areas that allow individuals to travel between studio floors. Staircases can be constructed as an architectural highlight of the room, using unusual materials or lighting.
A foyer is a big open space around a building’s entryway. It might be used as a greeting area, a waiting room, or a meeting place.
Corridors, like halls, are often broader and more open. They may also function as circulation areas connecting different regions of the studio.
A vast, open area that stretches vertically over numerous floors of a structure is known as an atrium. They frequently act as focal points for gatherings and give natural light to neighbouring regions.


I created three fresh floor plan concepts. By improving the structure and storage options, organisational ideas may help make the most of limited space.

I can use bubble diagrams to arrange and prioritise various functional requirements for a place. By grouping similar functions in a diagram, I can readily visualise how the space will flow and make changes as needed.

In interior design, block diagrams are frequently used to conceptualise and plan the arrangement of a room. Block diagrams are basically simplified floor drawings that depict the overall arrangement of a space or structure.

By undertaking this material selection exercise. I acquired and evaluated details about various materials, including their cost, durability, sustainability, and aesthetics. This can assist me in making an informed selection about the materials to utilise for my project.
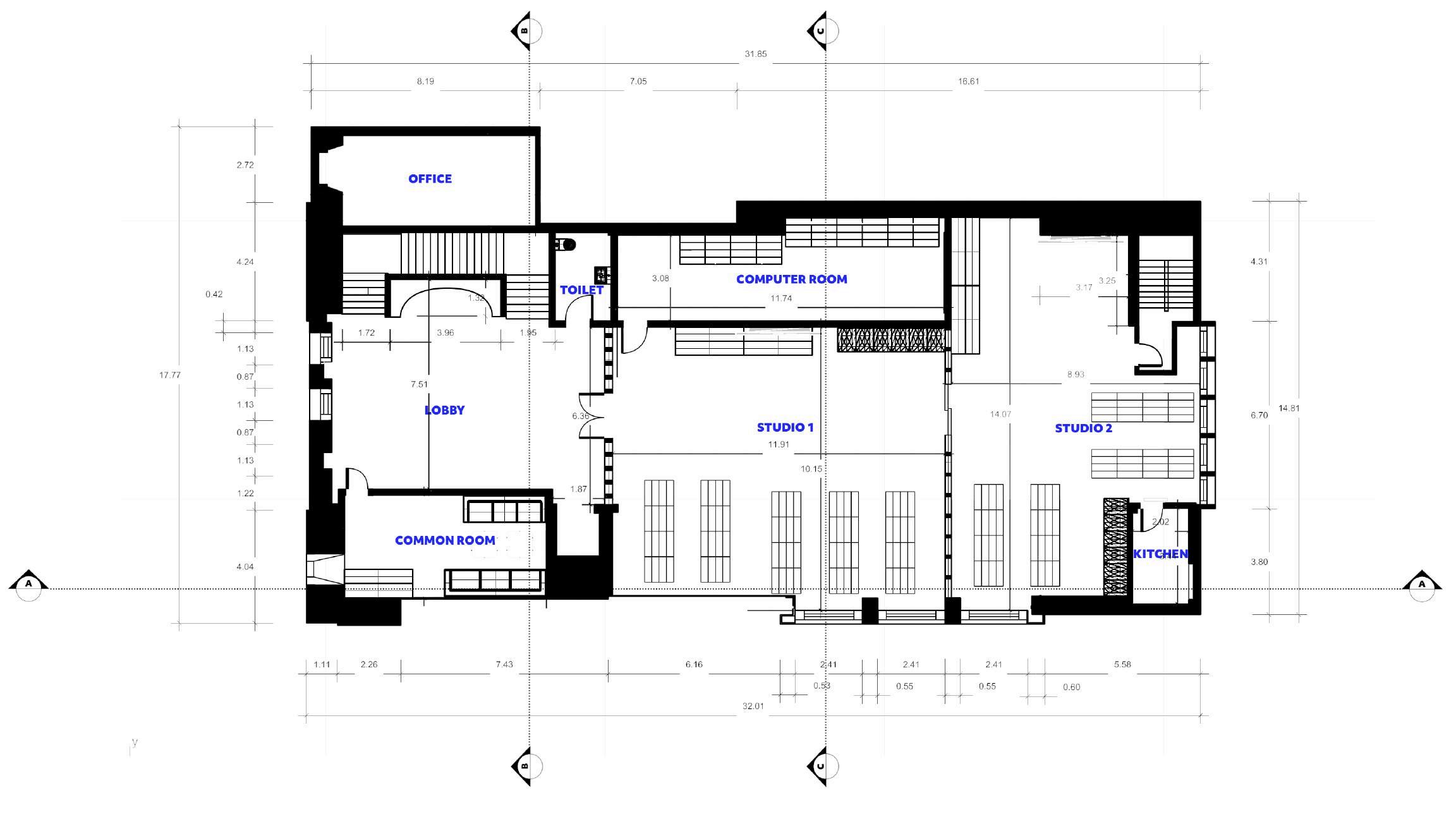
Chevron Block Facing Concrete Wall
- improved building look
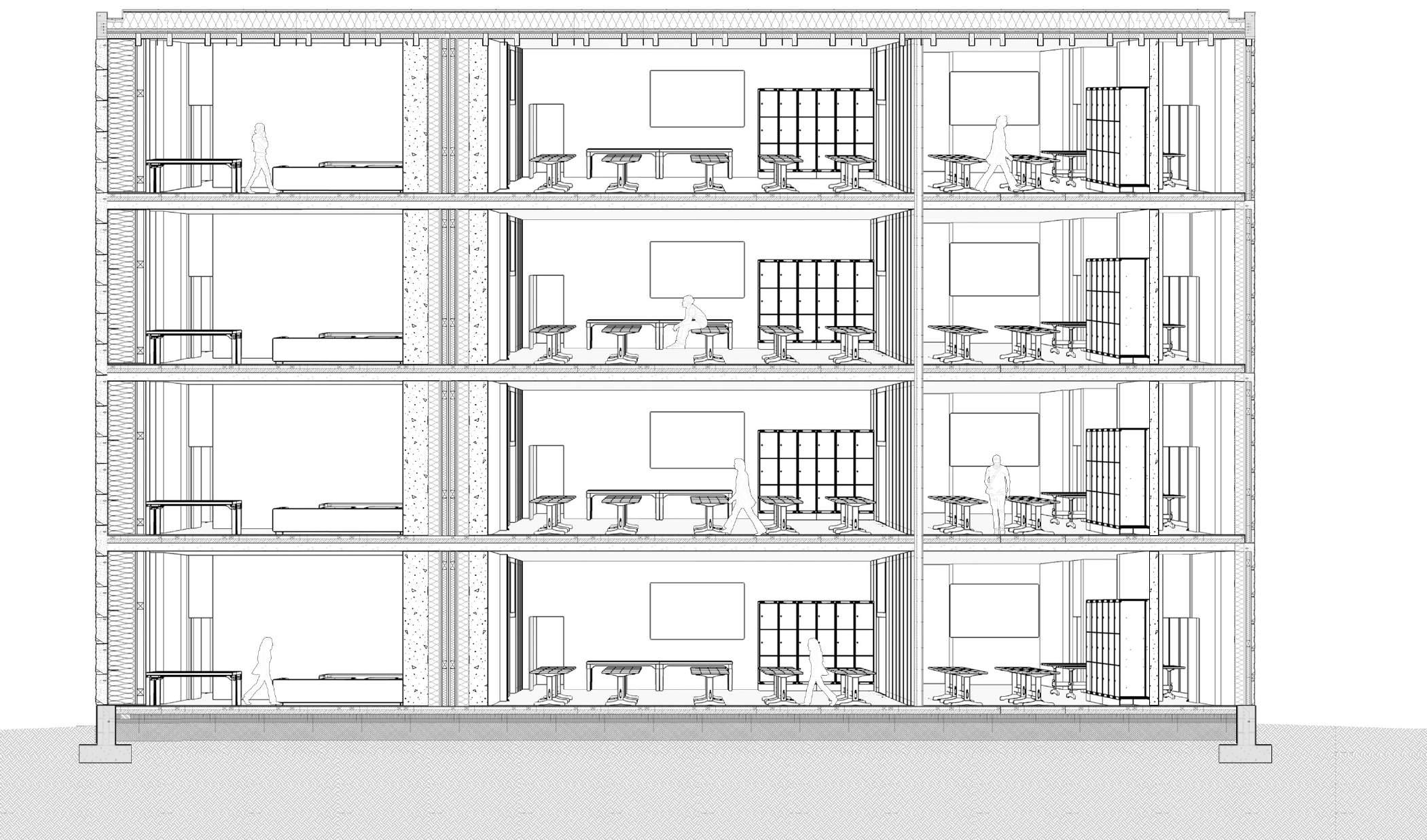
- durability
- energy efficiency
- acoustic performance.
Thick Acoustic Insulation
OSB Estructural
- structural strength
- water resistance
- fire resistance
- insulation
- minimal maintenance
- noise reduction
- improve indoor comfort
- energy efficiency
- health and safety
- durability
- strength and durability
- cost-effective
- versatility
- sustainability
- improve indoor air quality
Membrana Gentextil Eladtica
Viga Madera Laminada
- strength and durability
- cost-effective
- versatility
- sustainability
- aesthetic appeal
Sandstone
- strength and durability
- low maintenance
- thermal insulation
- sustainability
- fire resistance
Natural Wood Fibre Internal Wall Insulation
- moisture regulation
- acoustic insulation
- thermal performance
- sustainability
- fire resistance
Vapour Barrier Racking Board Junctions
- moisture control
- energy efficiency
- improve indoor air quality
- durability
- compliance with building codes
Gutex Multitherm External Insulation Board
- moisture resistance
- energy efficiency
- fire resistance
- durability
- ease of installation
Screed
Polystrene Insulation
Levelling Screed
Gravel layer
Concrete Foundation

Insulation Panel Reinforced Screen
- moisture resistance
- energy efficiency
- fire resistance
- durability
- noise reduction
Reinforced Screen
- sound insulation
- energy efficiency
- fire resistance
- durability
- thermal insulation
Gutex Multitherm External Insulation Board
- moisture resistance
- energy efficiency
- acoustic insulation
- durability
- sustainability
Vapour Barrier Racking Board Junctions
- enhanced comfort
- energy efficiency
- reduce condenstion risk
- long term durability
- compliance with building code
Natural Wood Fibre
Internal Wall Insulation
- moisture regulation
- acoustic insulation
- thermal performance
- sustainability
- fire resistance
Concrete Slab
- moisture resistance
- energy efficiency
- fire resistance
- durability
- ease of installation
Sandstone
- strength and durability
- low maintenance
- thermal insulation
- sustainability
- fire resistance
Marble Riser
Concrete Waist Slab
CS Plaster
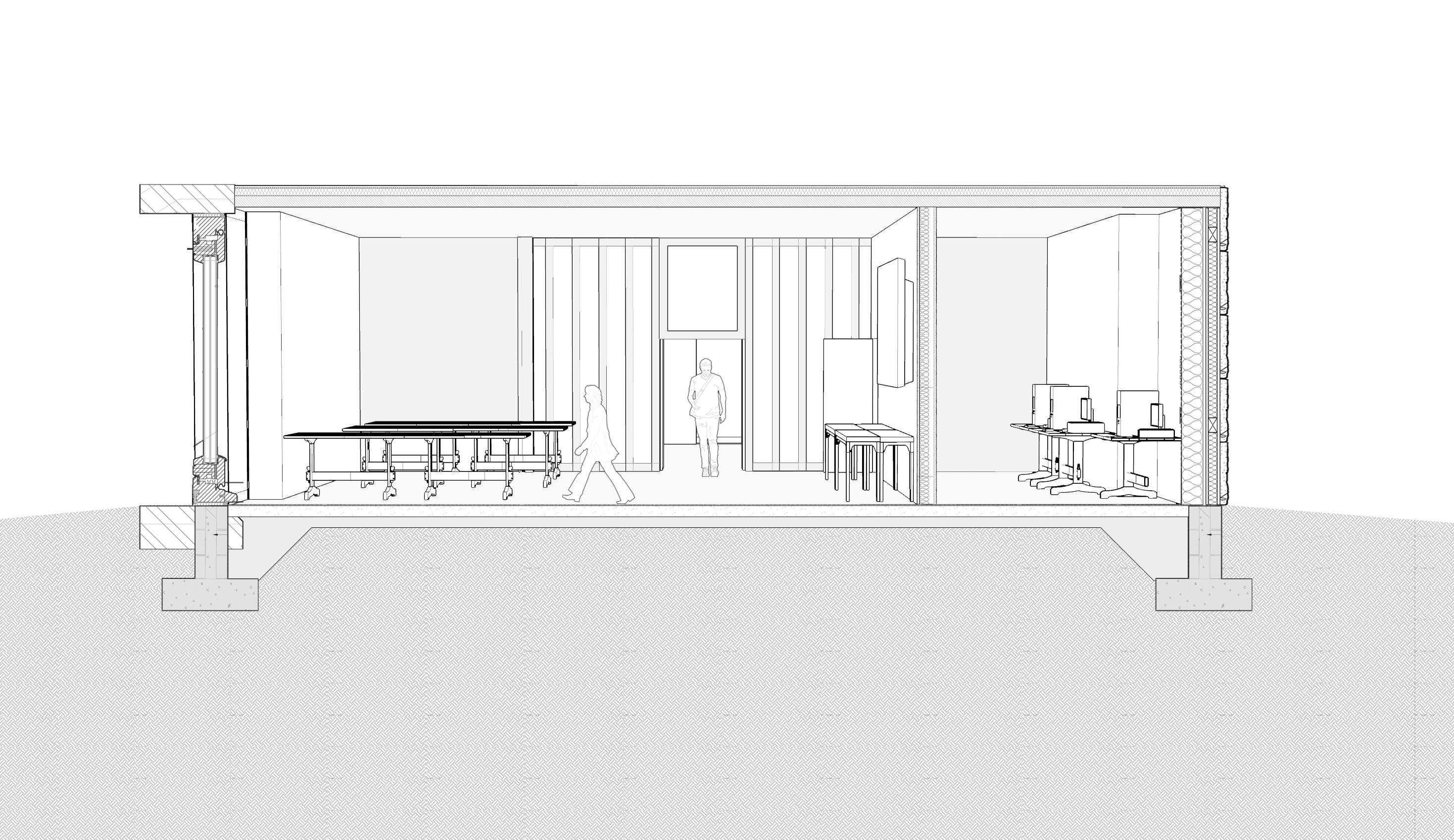
Sound Batts
- noise reduction
- thermal insulation
- easy installation
- durability
- fire resistance
Gypsum Board
- fire resistance
- soundproofing
- versatility
- durability
- cost effective
Aluminium Window Frame
- low maintenance
- energy efficiency
- aesthetically pleasing
- durability
- cost effective
Triple Glazed Screen
- enhance sound insulation
- improve energy efficiency
- increase security
- durability
- reduce condensation
Marble Stool
Pre-cast Concrete Sill
- enhance sound insulation
- improve energy efficiency
- increase security
- durability
- reduce condensation
Drainage Area
Termite Treated Compacted Fill
- termite resistance
- stability
- environmental benefits
- longevity
- cost effective
Concrete Footing


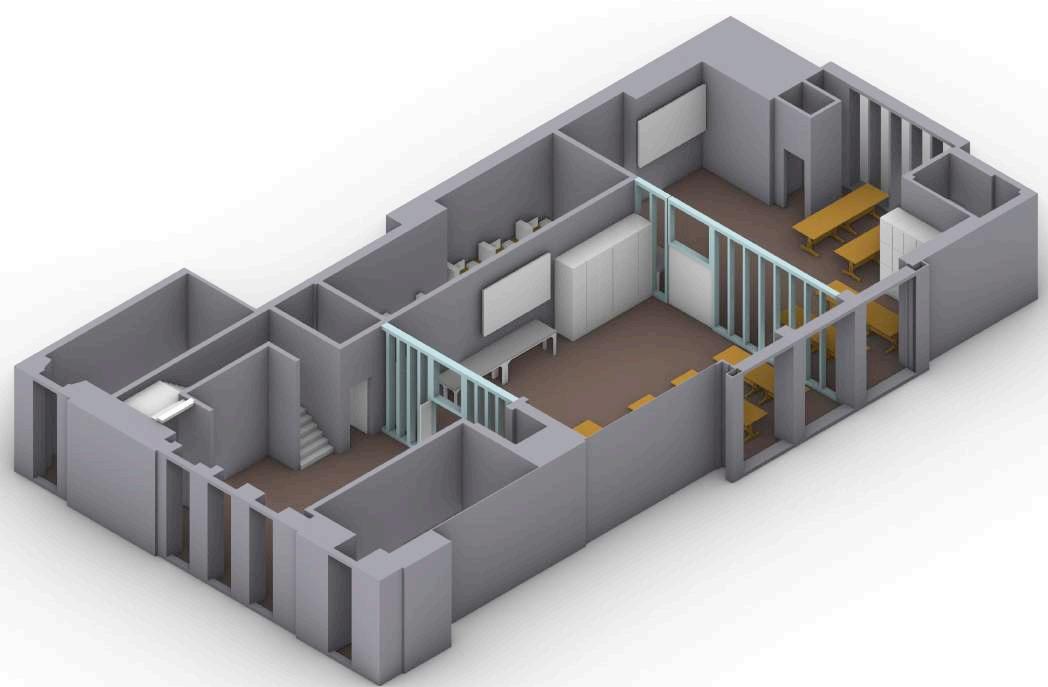
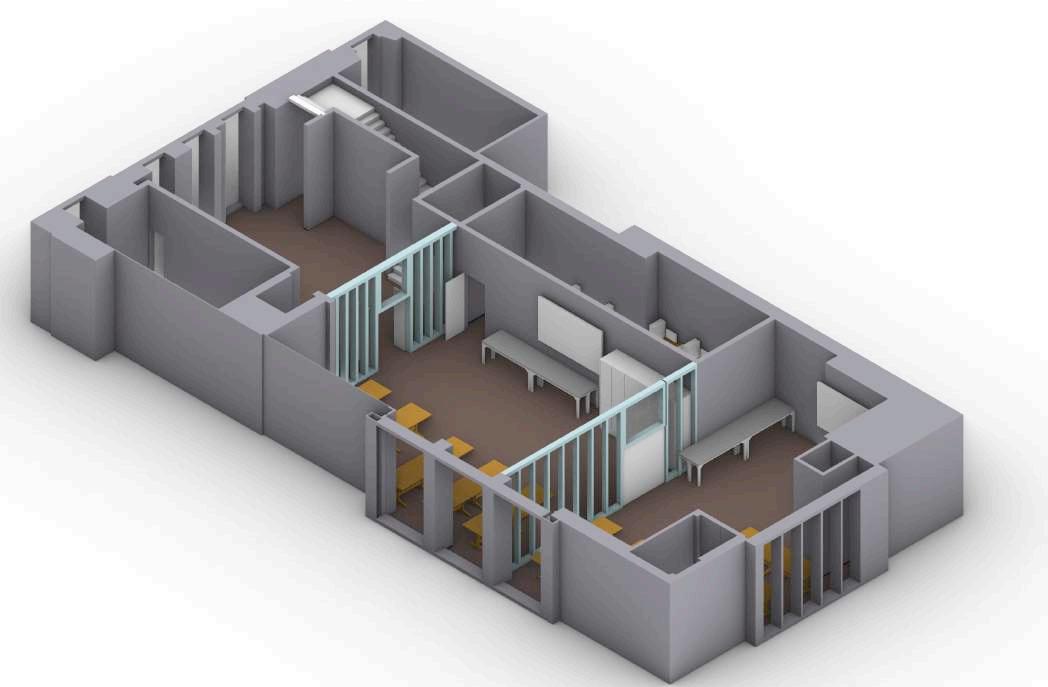
ROOF:
Membrana Gentextil Eladtica
OSB Estructural
Thick Acoustic Insulation
Chevron Block
STAIR:
Marble Riser
Concrete Waist Slab
CS Plaster
WALL:
Sandstone
Natural Wood Fibre Internal Wall Insulation
Vapour Barrier Racking Board Junctions
Gutex Multitherm External Insulation Board
WINDOW:
Pre-cast Concrete Sill
Aluminium Window Frame
Triple Glazed Screen
Marble Stool
FLOOR:
Wooden Textured Surface
Undered Sand Cement
Concrete Slab
Vapor Barrier
Termite Treated Compacted Fill
A public space outside the studio can serve to build a feeling of community by serving as a meeting place for individuals to meet, engage, and discuss mutual interests.

By having a computer room adjacent to the studio, students can rapidly move between the two locations, improving their productivities, allowing them to get more done in less time and can make it easy to access the equipment you need without having to leave the studio.
Because each studio may have its own specialised storage rooms and equipment, separating the studios can aid with organisation and storage.


Breaks from work are frequently necessary for creatives to avoid burnout and to recharge their ideas. A common room allows them to take a break, relax, and connect with other creatives.

Sliding doors do not swing open like typical hinged doors, therefore they do not take up precious floor space in a room. Sliding doors are frequently simpler to use for those with impairments or mobility challenges since they need less physical effort to open and close.
This diagram shows there are two main circulations around the Adam House. This can assist to avoid congestion and delays, making it easier for everyone to get about. A building with two separate circulation systems can be constructed with greater flexibility and usefulness.

This diagram shows there is a crossing ventilation in Adam House. It helps to improve indoor air quality and enhanced comfort. Windows can also allow natural lights to enter the building to reduce the use of artificial lighting.
