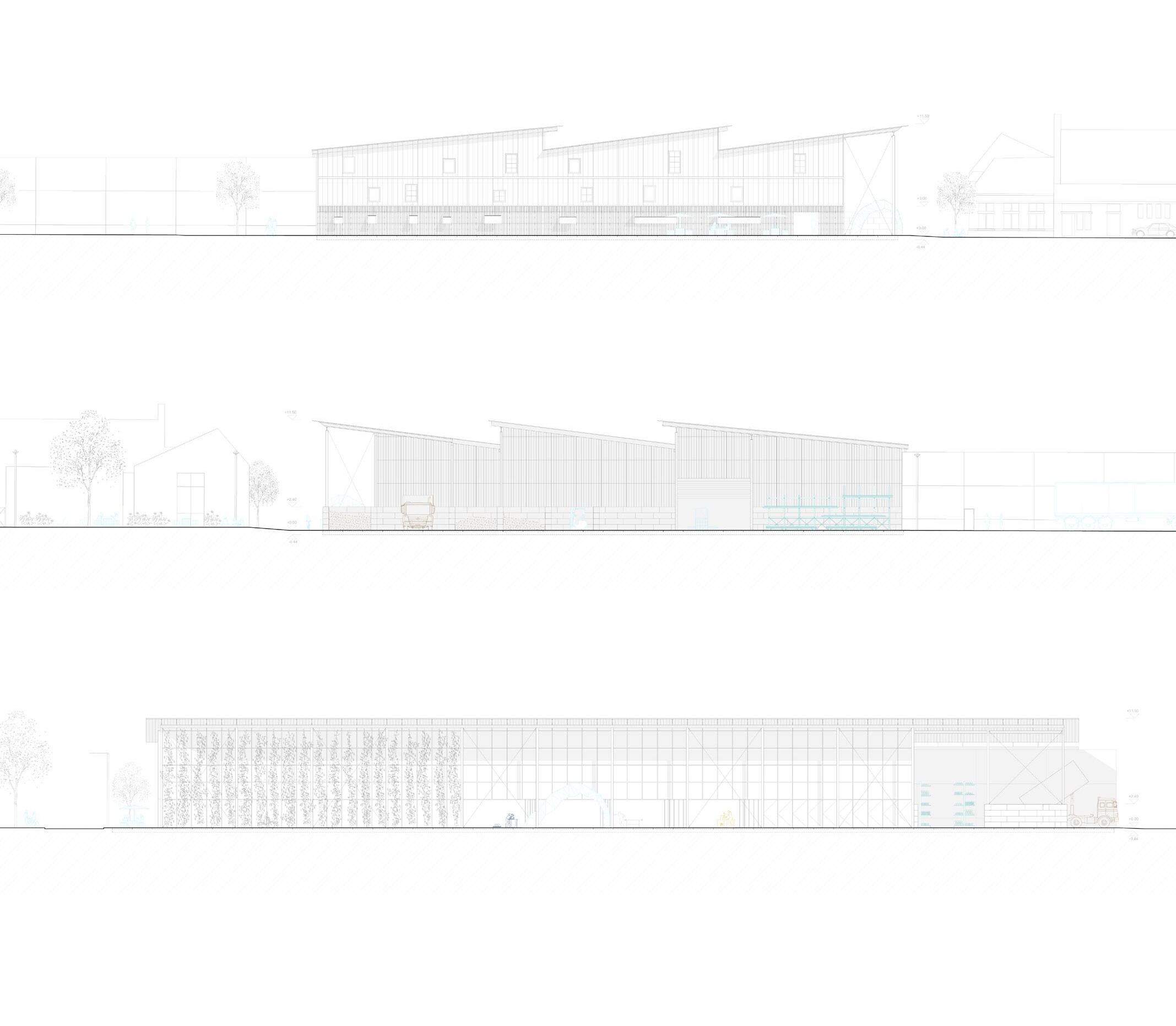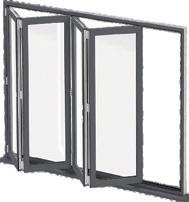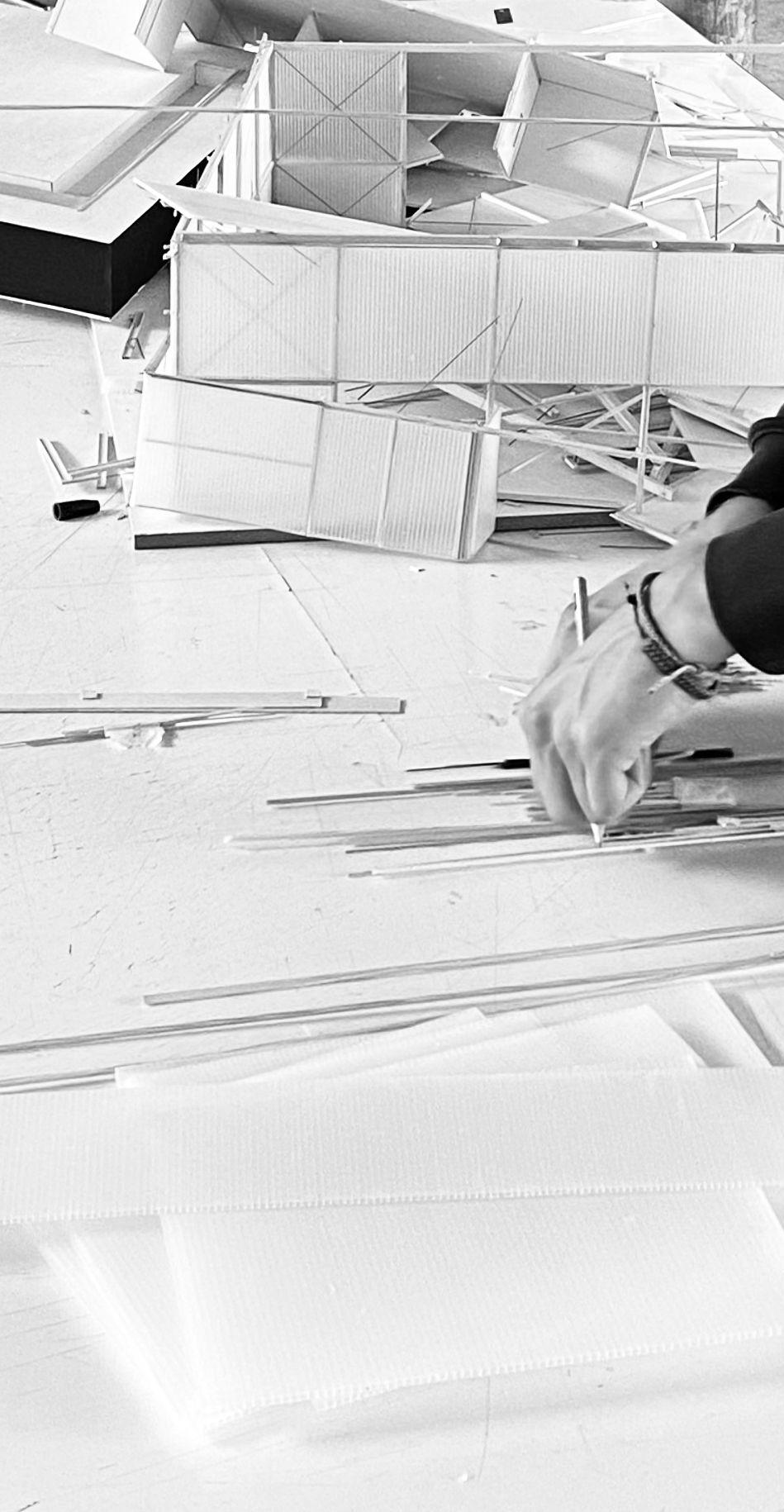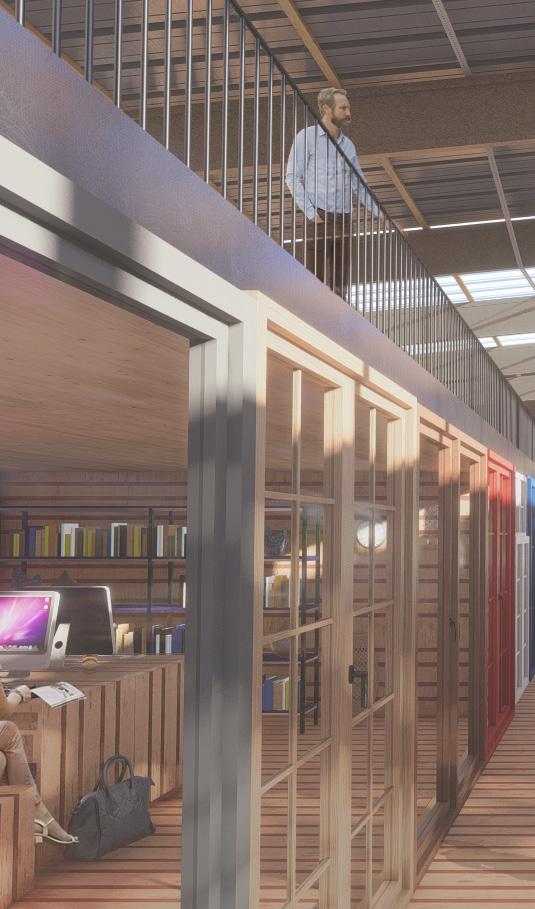BRUSSELS CIRCULAR HUB: A NEW TYPOLOGY
by Felipe Barera, Josua de Fallois























B5 Project Summer Term 2023 RWTH Aachen University


1

CONTENT INTRODUCTION............................................................3 A NEW TYPOLOGY..........................................................8 DEVELOPMENT.............................................................11 FINAL DRAWINGS.......................................................13 PALLETS AS A CONCEPT................................................17 HOW CIRCULAR CAN A BUILDING BE?.........................21 NEW CHANCE, NEW USE............................................25 THE PROTOTYPE...........................................................29 CONCLUSION.............................................................31 2
INTRODUCTION
What really determines the time of use of a material? When can we determine that a certain material is no longer useful? In view of the next generations, we need to develop a new perspective at what we already have in our hands and within our reach if we really want to develop a sustainable architecture that takes into account the exhaustible resources of our planet. For the Brussels Circular Hub, our main challenge was to develop an architecture from what has already been used - To see in something that was perhaps already considered waste a new purpose, a second chance. This responsibility towards materials added to the idea of creating a new concept of education in conjunction with an industrial environment were the pillars of our project.

3


4

5

6
A NEW TYPOLOGY

Faced with the challenge of bringing production and education under one roof, we were driven to develop a space that not only served both groups but also encouraged exchange, dialog and cooperation between them. A building that is flexible not only in its construction, but also towards the different users who will use it, giving individuals participation in the process of creating and adapting spaces.
One of the key points was the creation of a common space for all, where everyone is a protagonist and where all ideas have a place. Through the Mock Up Space, we aim to create an environment that would materialize all the synergies and connections between the groups in the creation of new technologies and knowledge.
7
8
The main challenge for the project was to integrate education into the program without further expanding the building area. The first step was to study in more depth the routines, demands and needs of each group, seeking to find common synergies that could be combined. This is how we came up with the idea of developing shared workplaces, that during the week are mostly used by companies, and on the weekends can also be used by students for workshops.
Being designed for students, the idea of the mezzanines on the first floor was to promote direct observation of the work environment, at a higher level, being able to closely follow the dynamics of the companies. At the same time that students have a view of the work area in one direction, in the other they have a direct connection with the Mock Up Space, where students can try for themselves building prototypes and developing new ideas.
Located on the top floor, we designed the multispace as a flexible part of our building which can adapt to different functions depending on the needs of the users. Whether as an extension of the showroom, an extra office and work area or a rest space, the multispace gives the project a unique and innovative character. The three floors combined give our building the character of a new typology, by managing to integrate several groups in one space and still allowing interaction and exchange of knowledge between them.

9

10



DEVELOPMENT 11


12


FINAL DRAWINGS 13

14

15

16
PALLETS AS A CONCEPT
As a starting point for our project, we looked for some element or material that could unify all the firms in a single building, something that they all had in common and that represented our main idea, to build from the reused.
That‘s how we came up with the idea of incorporating pallets into our project. Not only as a structural, but also as an artistic and architectural element, pallets became the protagonists of our building.
We thus sought to exploit their potential to the fullest in our architecture, using their materiality as one of the key points of the Circular Hub. Our intention was to go beyond using them only as a part of our structure, but also to give them the protagonism needed to tell the story of our building.

17


18



19

20
HOW CIRCULAR CAN A BUILDING BE?
In order to design a building that allows flexibility by the material choices, we developed architectural solutions that enable the use of different lengths.
Even though, it was a difficult task to search for the correct materials and find the specific data needed. The network of professional retailers who sell building materials coming from old, dismantled buildings has great potential, but is still in its inicial phase.
Many companies lack a detailed listing of their materials (dimensions, price...), many elements cannot be found due to storage/cost reasons with the consequence that the often more costly transport is still subject to the choice of material.

21



22



23
Door/Window





WTCElements


Cor.sheetpanel








ConcreteBlocks












StorageRacks












SavenergyPanel


Beam 15x30x920 Quantity 12pieces 15x30x750 174pieces Beam 33x16x750 Quantity 10pieces 1 7 29 30 31 32 33 15 16 22 23 24 25 26 27 34 28 35 2 3 8 4 9 5 10 11 17 18 19 20 21 12 13 14 6 IPE330 3 Column 20x20x1040 Quantity 15pieces Source circulaire-bouwmaterialen Price 317,98 Beam 20x9x490 Quantity 8pieces Source Recuperatedcargohall Price free Used 4,5x9,5x250 Quantity 60pieces Source BCMaterials Price free Dimension 240x30x535 Quantity 15pieces Source BCMaterials Price free Dimension 22x8x730 Quantity 8pieces Source circulaire-bouwmaterialen Price 176,40 Dimension 25x9x750 Quantity 16pieces Source gebruiktebouwmaterialen Price 159,24 Used 7,5x15x260-480 Quantity 22pieces Source Circ.bouwmaterialen Price 8,1 Dimension 4x50x290–500 Quantity 210pieces Source Rodeca Price 35/m² – 350m² Dimension 6x108x153 Quantity 200pieces Source RotorDC Price 10/pc Dimension 295x750 Quantity 6pieces Source Reynears Price ? Dimension Ø2mm Quantity 305m² Source Obi Price 1,4/m² Dimension 10mhigh,4mwide- 305m² Quantity 10plants- 30hl–600Lbeer/year Source GardencentrebBrussels Price 10/potplant HEA220 IPE200
Wirerope Hop HEA120 IPE300 Column 12x12x242 Quantity 18pieces Source circulaire-bouwmaterialen Price 46,50 Beam 30x15x750 Quantity 39pieces Source circulaire-bouwmaterialen Price 244,83 Dimension 80,160x235–240 Quantity variable Source 2dehandsbouwmarkt Price ~600 HEA180 Floor Panels ½Floor Panels Price free Column 18x17x365 Quantity 9pieces Source Rec.cargohall 18x17x440 9pieces Dimension 14x198x198 Quantity 254pieces Source BCMaterials Price free 14x198x198 222pieces Ebema ? Dimension 14x99x198 Quantity 10pieces Source BCMaterials Price free 14x99x198 33pieces Ebema ? Dimension 1240x1030x690 Quantity 1piece Source BCMaterials Price free 1270x300x1300 8pieces BCMaterials free Dimension 3,8x6x500/750 Quantity 450pieces Source Price ? 5x10x750 228pieces Dimension 606x243x253 Quantity 4pieces Source BCMaterials Price free 1290x243x259 2pieces BCMaterials free Used 150x230x500 Quantity 1piece Source Alimak Price 1200 New 150x900x160 1piece Kleemann 4000 transl./opaque 111x0,8x700 Quantity 735pieces Source Rodeca Price 130/m² –4980 metalsheet 100x0,5x150 53pieces BCMaterials free Used 355x425 Quantity 2pieces Source Circ.Bouwmaterialen Price 1800 New 550x240 1piece Kone ? UNP 14x6x460 Quantity 2pieces Source Circ.Bouwmaterialen Price 60 metalsheet 14x99x198 1piece Circ.Bouwmaterialen ? Finjoist Beam 2nd Construction BeamNew Purlins Beam 6x48x1500 Quantity 37pieces Source Metsä Price free Beam 6x48x900 37pieces Metsä free Beam 6x40x1300 61pieces33(reused) BCMaterials free Column 45x18,7x530 Quantity 37pieces Source Price Beam 45x18,7x1500 18pieces Beam 45x18,7x1900 9pieces-4 new ? 10x20x260-550 Quantity 812pieces Source Price ? 15x20x750 Quantity 12pieces Source Price ? 20x30x1500 6pieces Container
Roof panel
EURPallets MainColumn CLS Wood RammedEarth UNP220 Angleline CLS Wood Window 150x170 Quantity 300pieces Source WorldTradeCentreBrussels Price free Dimension 180x60x60 Quantity 210pieces Source BCMaterials Price free Dimension 80x14,4x120 Quantity 3010 Source Ateliercirclulier/palletcentrale Price 4/pc 40x14,4x60 126 10x20x660 160pieces 10x20x800 126pieces Up-value 1,4W/m²K New 4,5x9,5x650-850 22pieces SonianWoodShop ? New 7,5x15x750 14pieces SonianWoodShop ? 20x20x800 6pieces Dimension 20x20x630/770/800/975 Quantity 9/9/11/20 Source SonianWoodShop,Obi Price ? IPE 450
Source SonianWoodShop,Obi Price ? Source recuperatedcargohall Price free Stairs Elevator Overhead Door
Foldingdoor
Flitchconstruction
Reused New New Dimension SonianWoodShop,Obi SonianWoodShop,Obiv SonianWoodShop,Obi CirculaireBouw materialen free recuperatedcargohall 24
NEW CHANCE, NEW USE
To effectively develop a culture of material reuse, we need to promote this idea from the earliest stages of a professional‘s education. As architecture students, we are responsible for producing a significant amount of waste throughout our academic formation. Whether it comes from dozens of printed plans or the countless models that mark our degree, the amount of waste we produce reflects our current culture of once used, directly discarded.
If we want to develop circular architecture on a 1:1 scale, what‘s stopping us from taking this philosophy to a smaller scale? The idea may sound a little arduous or overly labor intensive at first, but after developing the Circular Hub project, we thought it would be an interesting challenge to put into practice. Once again, we are faced with the following question: To what extent can we reuse materials and what strategies can we develop to optimize and make the most of this process?

25


26


27

28
THE PROTOTYPE
Our next step was to test our idea on a 1 to 1 scale, thereby building a complete element. The first step was the refinishing of the pallet, giving it a better look. For the gaps between the wooden boards, we used wooden slats of the same size, which after sanding gave the pallet a smooth and homogeneous structure.

After a varnish finish, we managed to add the texture and contrast we were looking for to our design. Since the pallets stand out and mark its presence in the aesthetics of the building, we were able to give them visibility and protagonism.
For the insulation we used seagrass, which in addition to being biodegradable can be easily used to uniformly fill the volume of the pallet. Finally, we closed the structure with an OSB board, which after screwed serves as a base for the fitting of our elements in the underconstruction of the walls.
29









30
CONCLUSION
Although the circular economy has made great advances in the past few years, it is up to us as architects to promote through our works the necessary change regarding the way we deal with our resources. Architecture plays a crucial role in trying to change the current way we see the built world around us.

Even if it will take many years to restructure our system, change needs to come from small initiatives so that the impact and influence of circular architecture is increasingly larger. The challenges are huge, the reluctance in many sectors is still big, but the prosperity of our and future generations depends on our ability to develop a sustainable, circular economy in tune with our resources.
The Brussel Circular Hub aims to be part of this initiative towards a more sustainable architecture. A building that has an innovative character not only in its conception but also in its typology. We design a building that provides makers as well as thinkers with a place of production in the city of Brussel, a place that can flexibly respond to different needs of use of individual professions, promoting the public exchange and the creation of knowledge.
31

32













































































































































