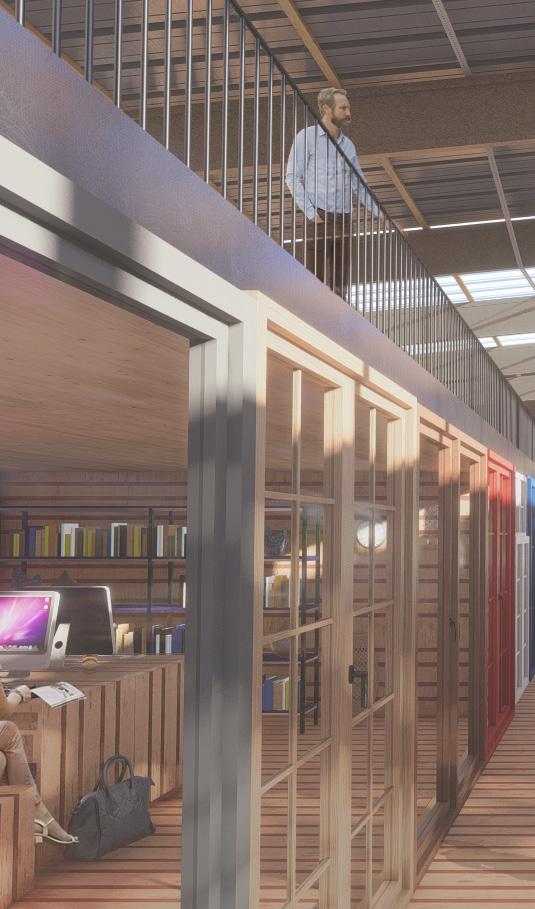
2 minute read
A NEW TYPOLOGY
Faced with the challenge of bringing production and education under one roof, we were driven to develop a space that not only served both groups but also encouraged exchange, dialog and cooperation between them. A building that is flexible not only in its construction, but also towards the different users who will use it, giving individuals participation in the process of creating and adapting spaces.
One of the key points was the creation of a common space for all, where everyone is a protagonist and where all ideas have a place. Through the Mock Up Space, we aim to create an environment that would materialize all the synergies and connections between the groups in the creation of new technologies and knowledge.
Advertisement
The main challenge for the project was to integrate education into the program without further expanding the building area. The first step was to study in more depth the routines, demands and needs of each group, seeking to find common synergies that could be combined. This is how we came up with the idea of developing shared workplaces, that during the week are mostly used by companies, and on the weekends can also be used by students for workshops.
Being designed for students, the idea of the mezzanines on the first floor was to promote direct observation of the work environment, at a higher level, being able to closely follow the dynamics of the companies. At the same time that students have a view of the work area in one direction, in the other they have a direct connection with the Mock Up Space, where students can try for themselves building prototypes and developing new ideas.
Located on the top floor, we designed the multispace as a flexible part of our building which can adapt to different functions depending on the needs of the users. Whether as an extension of the showroom, an extra office and work area or a rest space, the multispace gives the project a unique and innovative character. The three floors combined give our building the character of a new typology, by managing to integrate several groups in one space and still allowing interaction and exchange of knowledge between them.








Pallets As A Concept
As a starting point for our project, we looked for some element or material that could unify all the firms in a single building, something that they all had in common and that represented our main idea, to build from the reused.
That‘s how we came up with the idea of incorporating pallets into our project. Not only as a structural, but also as an artistic and architectural element, pallets became the protagonists of our building.
We thus sought to exploit their potential to the fullest in our architecture, using their materiality as one of the key points of the Circular Hub. Our intention was to go beyond using them only as a part of our structure, but also to give them the protagonism needed to tell the story of our building.










