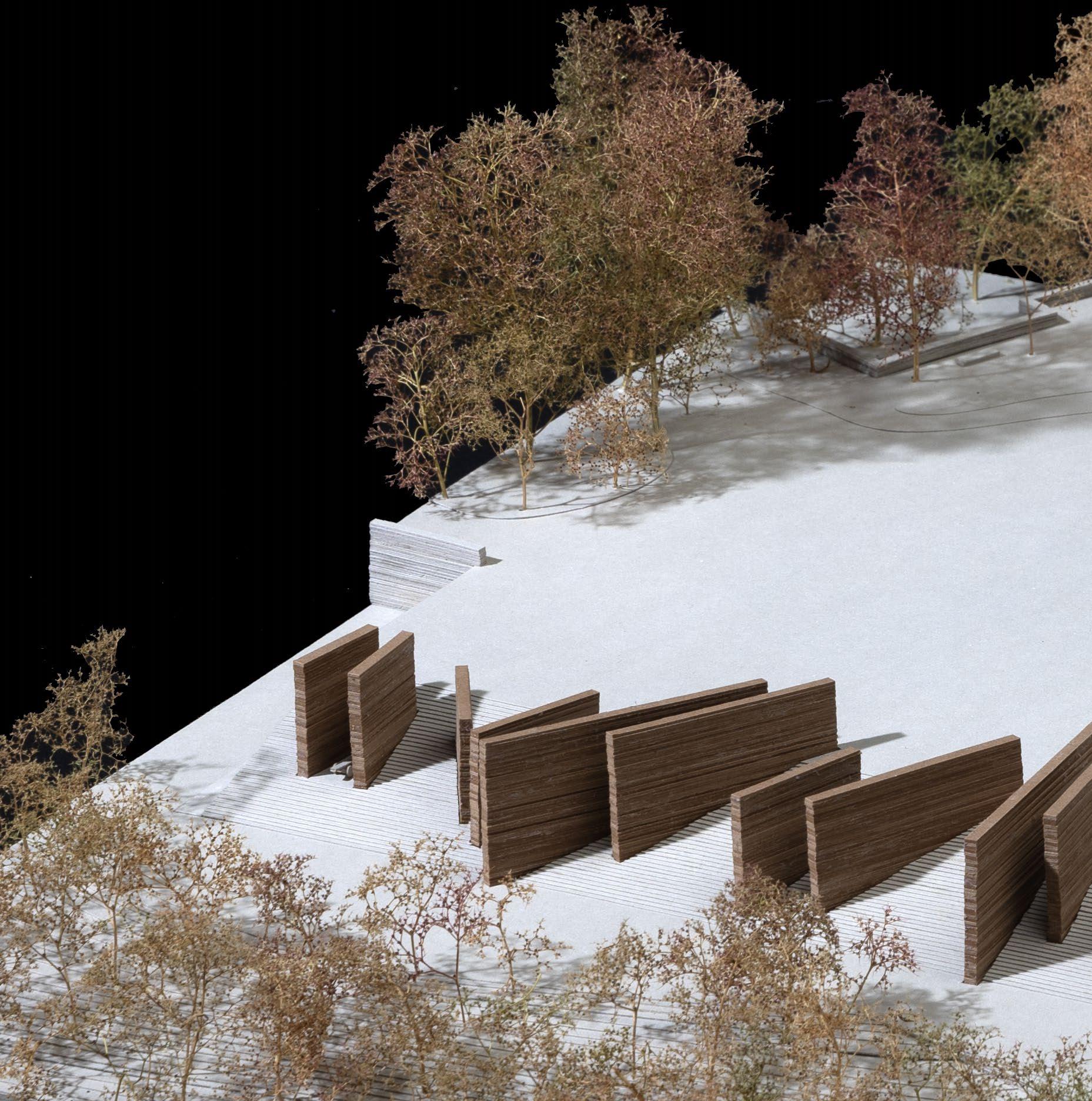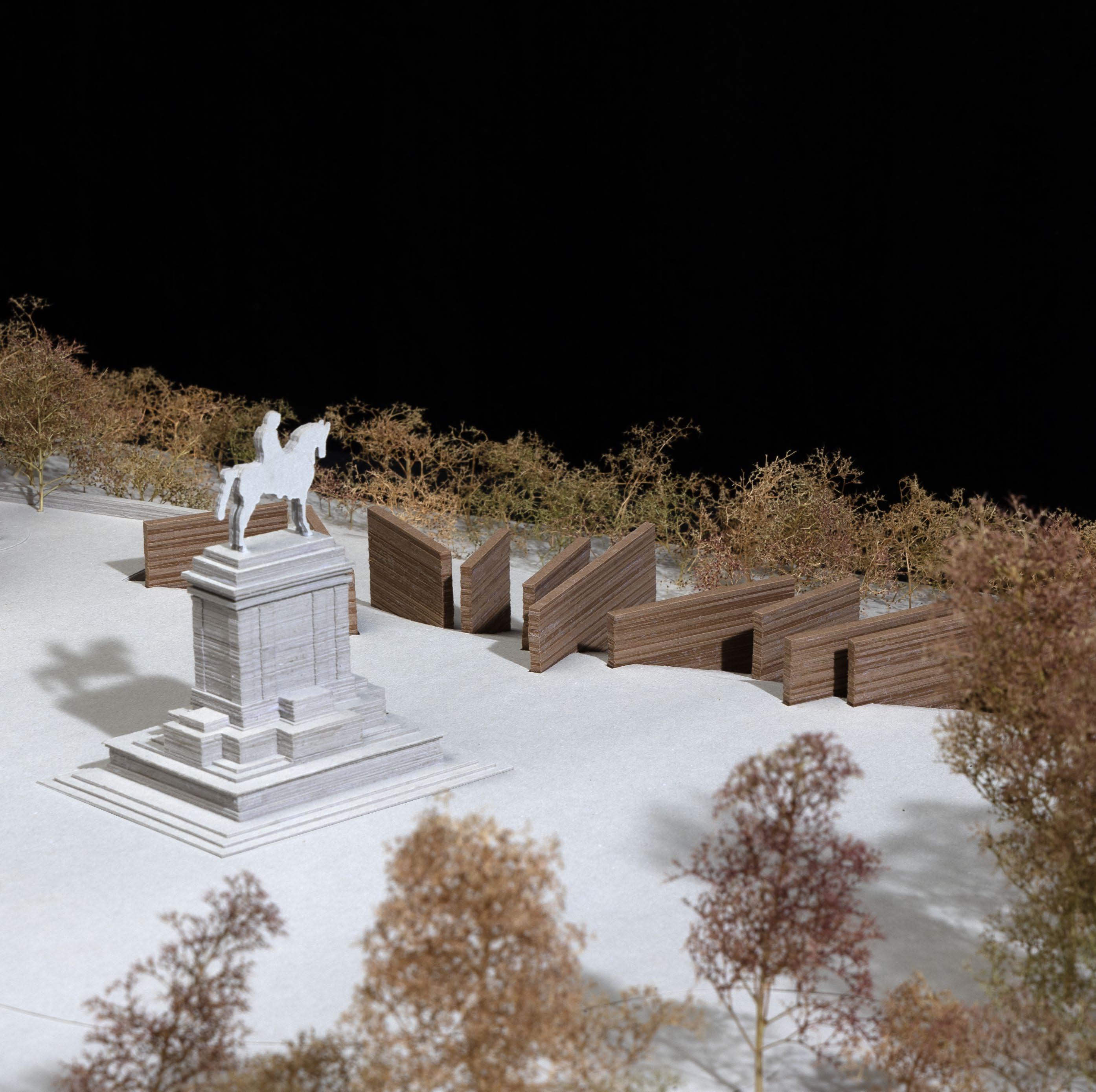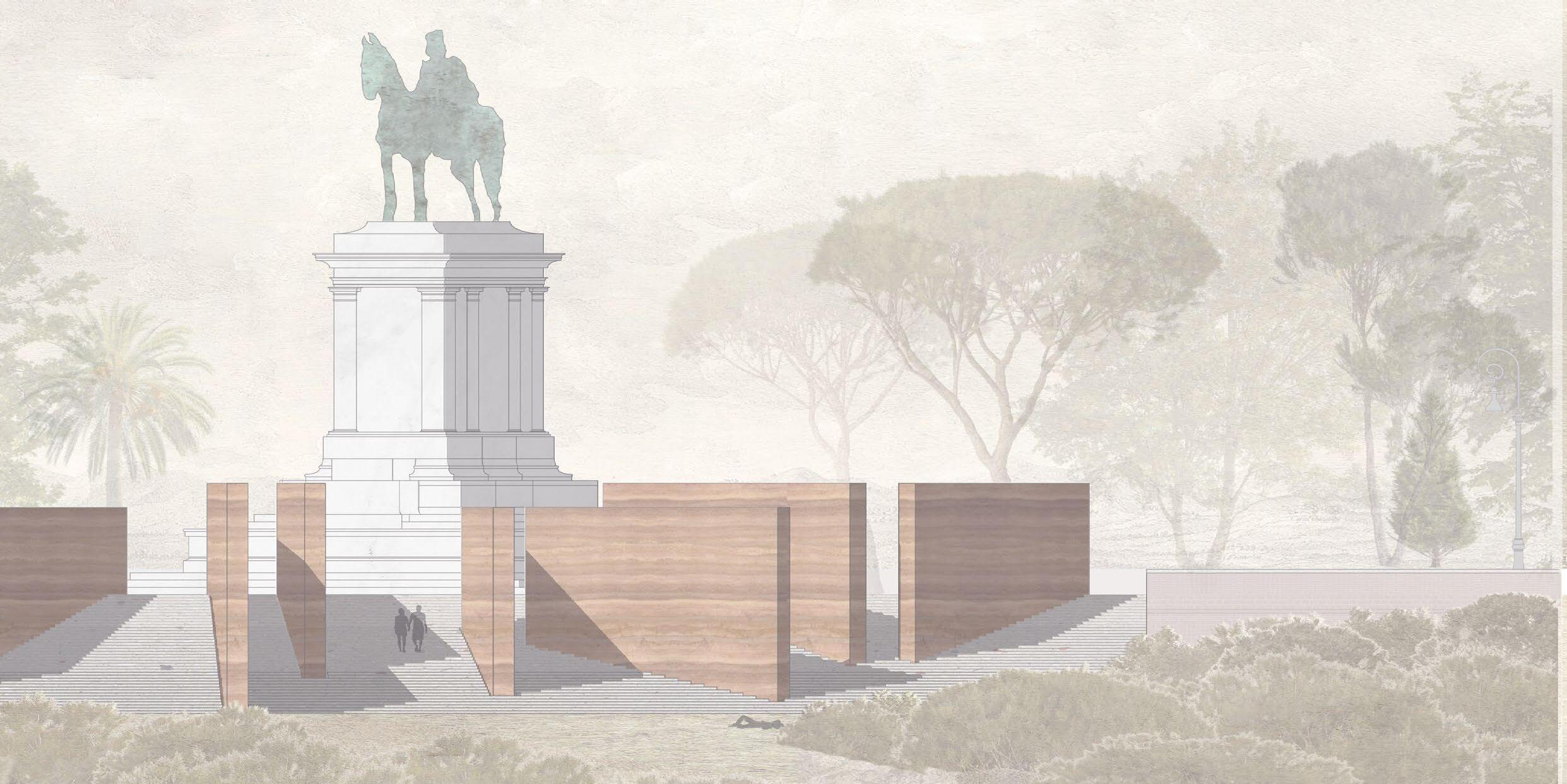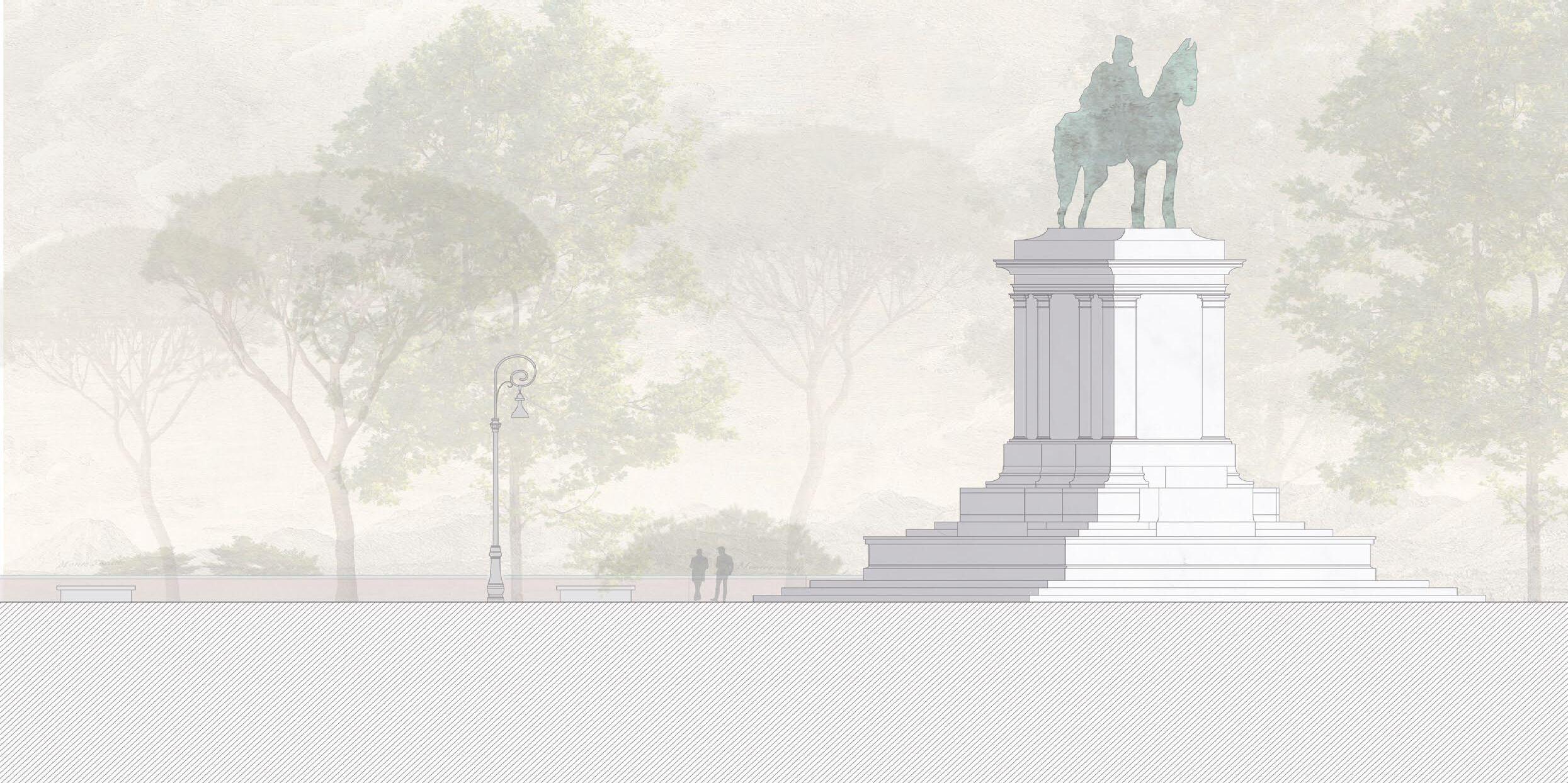RAUMGESTALTUNG



Belvedere del Gianicolo
Piazza Garibaldi, Rom
Project B4 -Bachelorthesis
WS 2023/24

„The moment man consciously detaches an isolated and clearly defined piece from the infinitely wide and unlimited space of nature and somehow encloses this piece - even if only with a gesture - [...] he is already creating architecture, even if in the broadest sense.“
-Ungers, O. M., Principles of the Spatial Design
RWTH Aachen University
Faculty of Architecture
Department of Spatial Design
Univ.-Prof. Dipl.-Ing. Uwe Schröder Jun. Prof. Laurens Bekemans, M. Arch. Dipl. Ing. Susanne Rupprecht-Reinke

From a geographical point of view, Piazza Giuseppe Garibaldi has a more than privileged position in the city of Rome. At the top of the Gianicolo hill, characterised by the vegetation that permeates the city and gives Rome its picturesque character, the square blends subtly into the landscape. The monument in honour of the Italian leader and national hero Giuseppe Garibaldi stands conspicuously and imposingly in the centre of the square, drawing the eye towards the Tiber and the city of Rome. In the opposite direction, the hill faces the Vatican and offers a unique view of St Peter‘s Basilica. The elevated position on the plane not only gives the monument fame, but also offers one of the most beautiful panoramic views of Rome.
As far as the spatial quality of the square is concerned, it currently has some shortcomings. Predominantly characterised by car parks and dominated by car traffic, the square leaves much to be desired in terms of urban comfort. The lack of shade and rest areas for people gives the square an uninviting character. The square, which should offer a unique experience for visitors and celebrate the view of the city, fails in this respect, as it consists of a huge paved area devoid of architectural quality and urban cosiness.
In this context, our aim was to design a building for Piazza Giuseppe Garibaldi. A building that not only enhances the quality of the square, but also provides a space for the city and the inhabitants of Rome. The key points of the project are therefore to celebrate the view of the square through the architecture and, above all, through the understanding of the space, while at the same time incorporating and somehow embracing the monument in the space created.

First of all, it was necessary to analyse the Belvedere as an architectural type in order to understand its basic characteristics and find out what defines it as such. The Belvedere type has been present in architectural history for centuries. Even though it occurs in countless contexts and in different architectural styles, it is nevertheless possible to recognise and capture all these constructions in one type. The result is an extensive repertoire of buildings around the world that differ in many ways in terms of design and concept, but which at the same time share the task of celebrating a particular place.
As a Belvedere in itself aims to celebrate the view of a place and create a connection to the landscape, the architecture that emerges from this typology has complete freedom to interpret this task with artistic licence and without design constraints. The simplicity of the Belvedere typology not only allows for many different interpretations and designs, but also enables the architectural space to be reduced to more primitive and simple forms, such as stairs and walls.
Abb. 3.: New material research laboratory Onawara art foundation - enoura obsevatory; aus: https://divisare.com/projects/395204-new-material-research-laboratory-marco-zanta-onawara-art-foundation-enoura-obsevatory

Abb. 4.: De gouden liniaal architecten - Observation tower Negenoord; aus: https:// divisare.com/projects/344465-de-gouden-liniaal-architecten-filip-dujardin-observation-tower-negenoord
Abb. 5.: Werner Tscholl - Timmelsjocherfahrung Passmuseum; aus: https://divisare. com/projects/370907-werner-tscholl-marco-zanta-timmelsjocherfahrung-passmuseum


When we analyse the staircase as an architectural element, we come across two fundamental characteristics. On the one hand, it serves as a means of access, as a transitional space that serves to connect one environment, space or level with another. On the other hand, the staircase can also be designed as an element of stillness, rest and relaxation and, depending on the way in which it blends into the landscape and enters into dialogue with it, it could also be interpreted as a large seating grandstand. These two characteristics, movement and rest, give the staircase a unique quality that allows for different approaches to its design and functionality.
For stairs in public spaces, these two characteristics are always closely linked, as the urban scenario requires multifunctional spaces that are sufficiently flexible in terms of their use. With this in mind, it is important that the stairs are designed in such a way that both functions can be fluidly and jointly fulfilled.
Abb. 6.: Spanische Treppen, Rom; aus: https://www.alltagspioniere.com/ blog/2016/1/24/meine-schoensten-reiseziele-rom



When analysing a courtyard, for example, it is defined by the roofed floor and the high walls, and only the jagged canopy of the sky forms its final boundary. As an architectural space, however, it finds its upper edge together with the walls and the „absent“ roof, which, like the window to the landscape, proves to be a large opening to the outer spatiality of the sky. With the appearance of the space - the architectural space - the interior manifests itself. The proximity of the walls, i.e. the relationship between the length of the roofed floor and the height of the wall, defines the interior space, regardless of whether it is roofed or unroofed. Only when the space expands beyond the architectural proportions does the interior recede and an exterior space emerge.
In this way, we can speak of walls as architectural elements that are responsible for defining interior and exterior spaces in an environment. Since the walls themselves, in their shapes, positions and proportions, are already capable of forming architectural spaces, we can disregard the roof element and understand it as an opening that merges with the sky and the landscape. In this relationship, architecture and landscape almost merge into a single composition in which nature is able to permeate all the spaces and the clear distinction between interior and exterior spaces is no longer possible, as the spaces take on an interconnected character.



To honour the view of Rome and create a place that enriches the visit to the hill, the old wall that marked the city limits was demolished to open the way to a large flight of steps that offers a panoramic view and a place of contemplation for visitors. In the centre of the staircase, which acts as a frame, a composition of shapes emerges in a flowing movement, large rammed earth walls that emerge from the structure like an extension of the mountain itself and radiate their materiality through the earth. The walls, orientated in different directions, are intended not only to frame specific buildings in the city, but also to relate to the Garibaldi monument at the top of the hill, enhancing the effect of perspective in both directions and creating different spatial configurations along the staircase.
As one of the main objectives of the project was not only to use materials that blend in with the surroundings, but also to make conscious use of the materials already present on site, care was taken to ensure that the fragments of the old wall could be reused for the construction of the new staircase. The old bricks were separated and broken down into smaller fragments and then used in the recycled concrete for the staircase. The rammed earth walls were also built using material from the project‘s excavations, minimising the need to transport other materials over long distances. The simplicity of the forms and the deliberate choice of materials sought to integrate the Belvedere into the landscape in the best possible way, making it an extension of the hill and creating a deeper connection between the square and the botanical gardens of Rome located at the foot of the hill.
Abb. 9.: Reiulf Ramstad Arkitekter - Portes Bonheur, Le Chemin Des Carrières; aus: https://divisare.com/projects/418125-reiulf-ramstad-arkitekter-parenthese-paysage-11h45-portes-bonheur-le-chemin-des-carrieres























One of the priorities of the project was to understand the Belvedere itself not as a final destination, but as a process to be developed. The role that people would play in this process was extremely important, as the Belvedere was designed not only for the city, but also for the people of Rome.
For this reason, it was important to involve people in the construction process, so that collective power and collective labour were some of the pillars that would make up the development of this project. With the aim of remaining at a regional level and thus deepening the connection with the place, the project‘s approach is to work with the material and human resources already available, thus strengthening the link between the Belvedere and the environment for which it was designed.





Once we begin to understand architecture as a process rather than an end goal, the concept of a building‘s timelessness is called into question. Should our buildings really be seen as projects without a definite end, or should we accept the natural process of all materials and incorporate this way of thinking into our design? Does it really make sense to invest our time, effort and capital in trying to postpone the inevitable, or should we adapt and design our buildings with the natural life cycle of materials in mind?
When we work with clay, we have to accept the simple fact that it is a perishable material, so the change of the building over time is inevitable. So we are no longer talking about a building that will have a timeless, unchanging appearance over the years, but a building that will constantly change its nature and aesthetics over time. What many would see as a pejorative is actually one of the great qualities of this material. If we learn to deal with the characteristics and properties of clay as a building material, we will be able to design buildings that not only have a unique character, but also an ever-evolving history.

