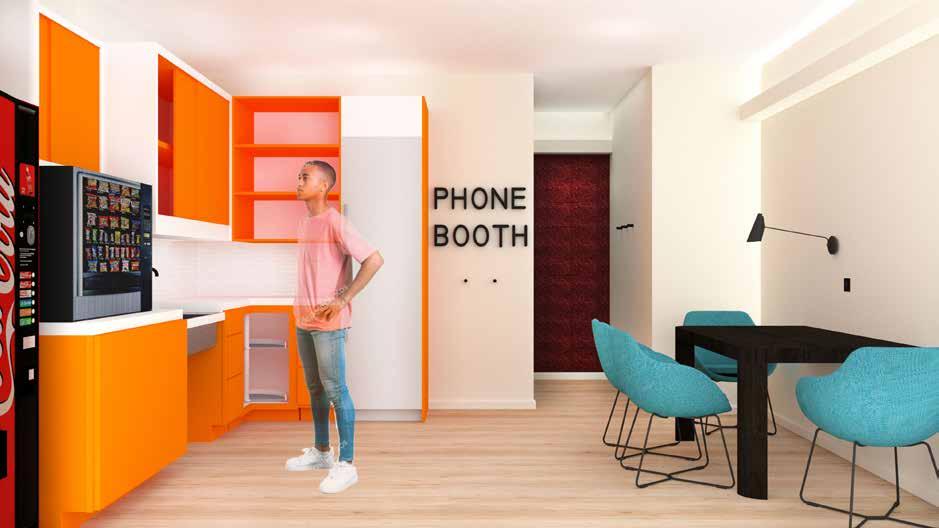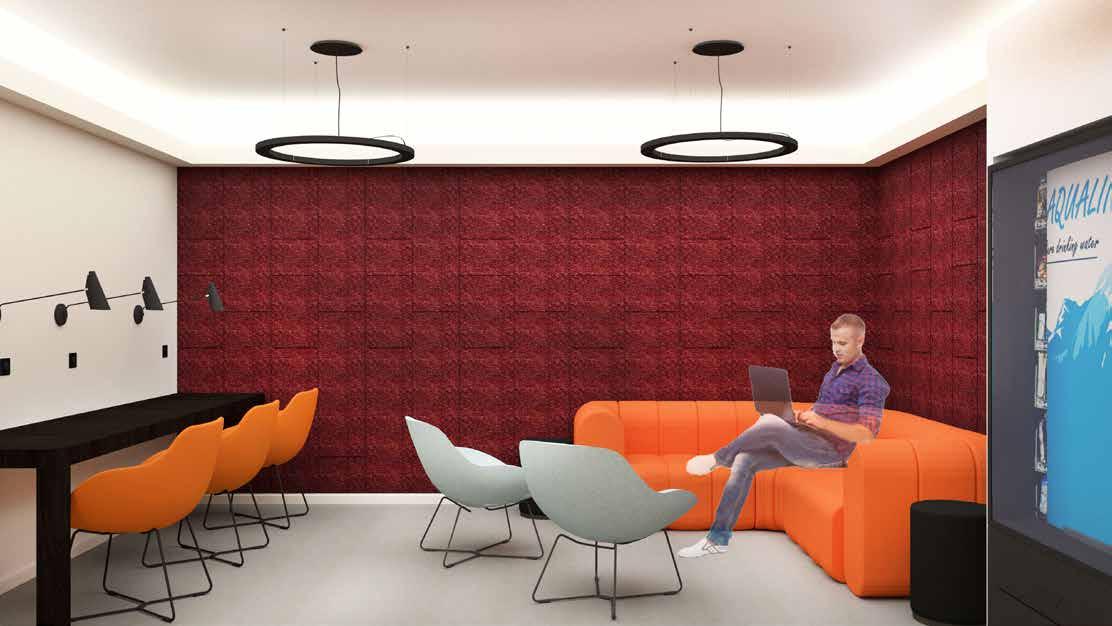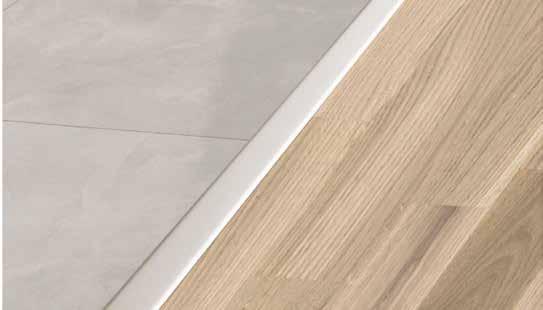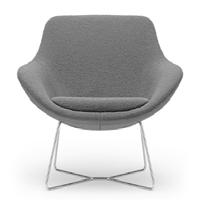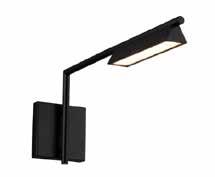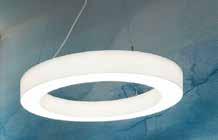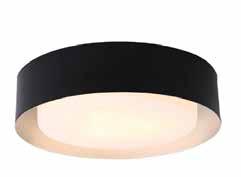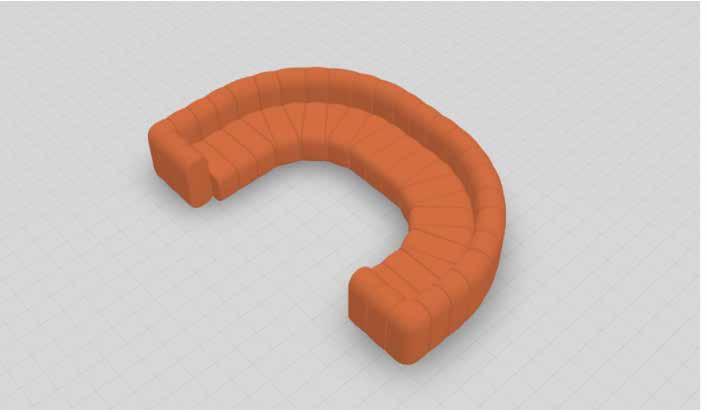

FELICIA GORDON DESIGNS

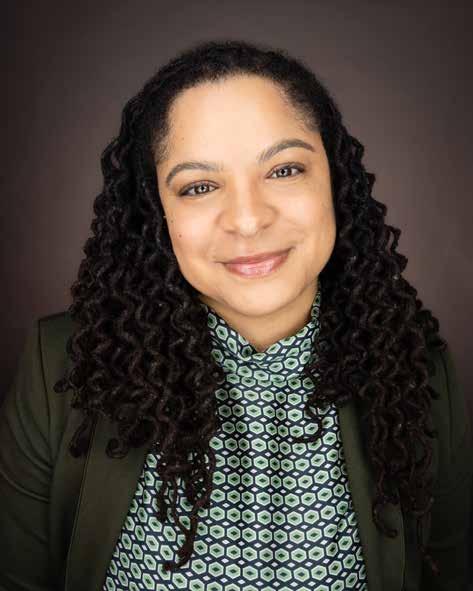
ABOUT ME
Born and raised in New Jersey, Felicia left the state to study Business Management at the Illustrious HBCU, Howard University in Washington, D.C. After graduating, Felicia worked in the service and retail industry while obtaining a real estate license. She later became a property manager in Newark, NJ, managing over 100 units for several years. Through those experiences, her interest in interior design grew. In 2020, Felicia applied to the New York School of Interior Design Master’s program and graduated with Honors in 2023.
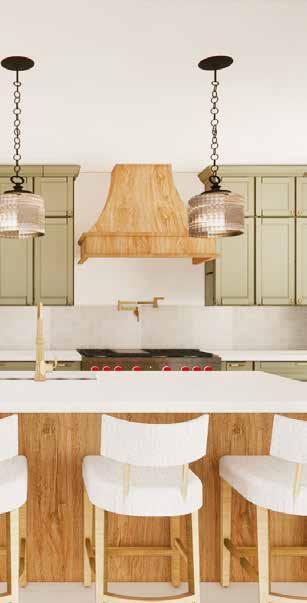
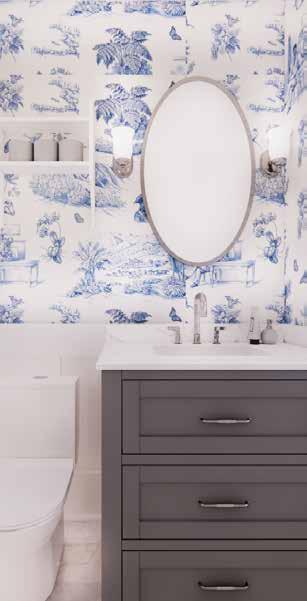
GRADUATE WORK
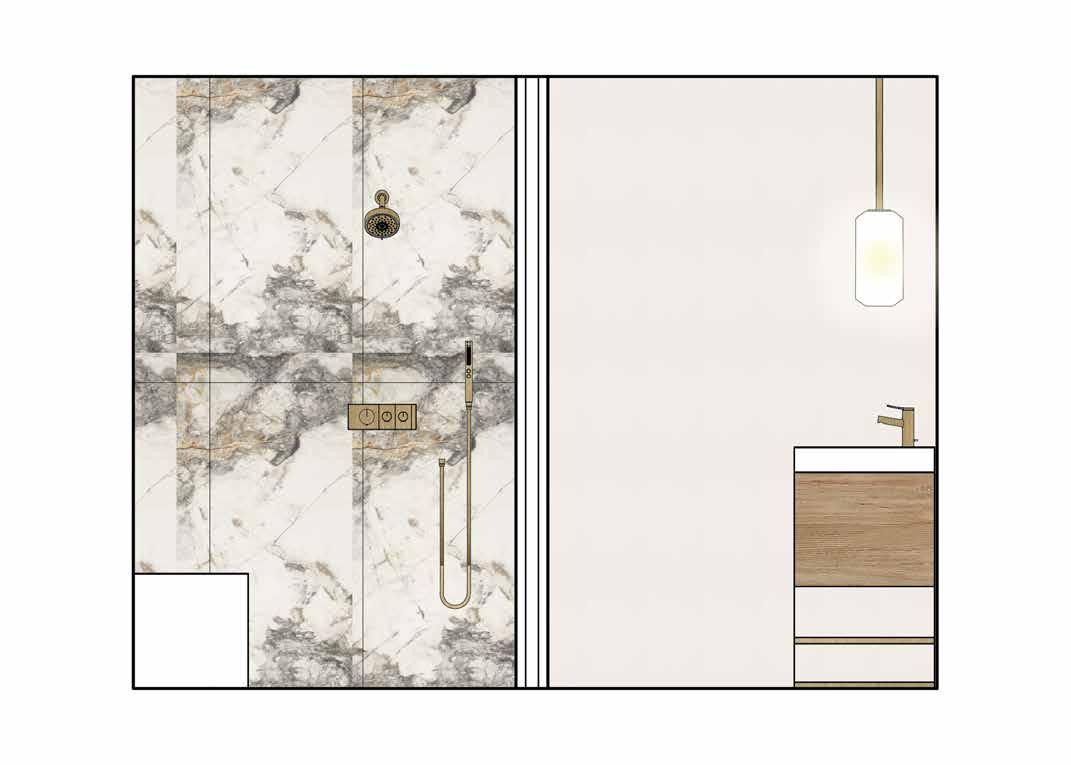
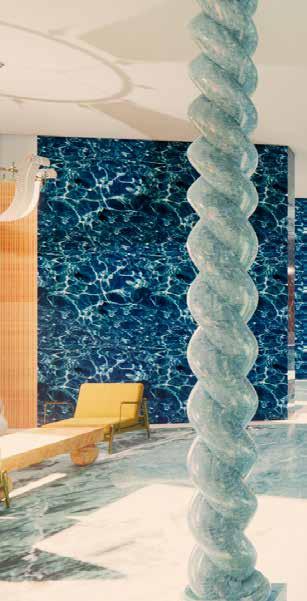
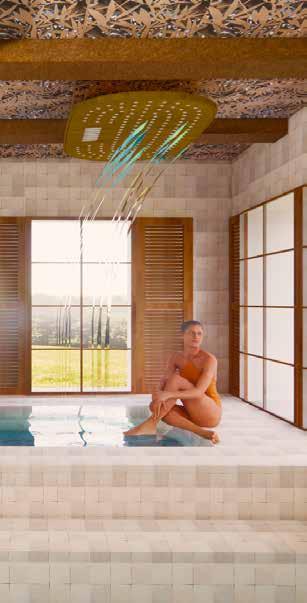
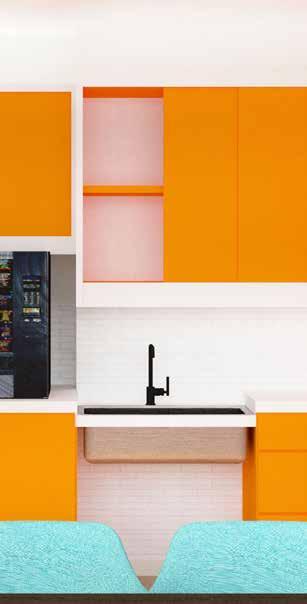
TABLE OF CONTENTS
01 - BLUE BELL RESIDENCE 02 - WAYNE RESIDENCE 01 - MONROE RESIDENCE 04 - LE TROPICALE Gray Space Interiors Gray Space Interiors Gray Space Interiors Hospitality Design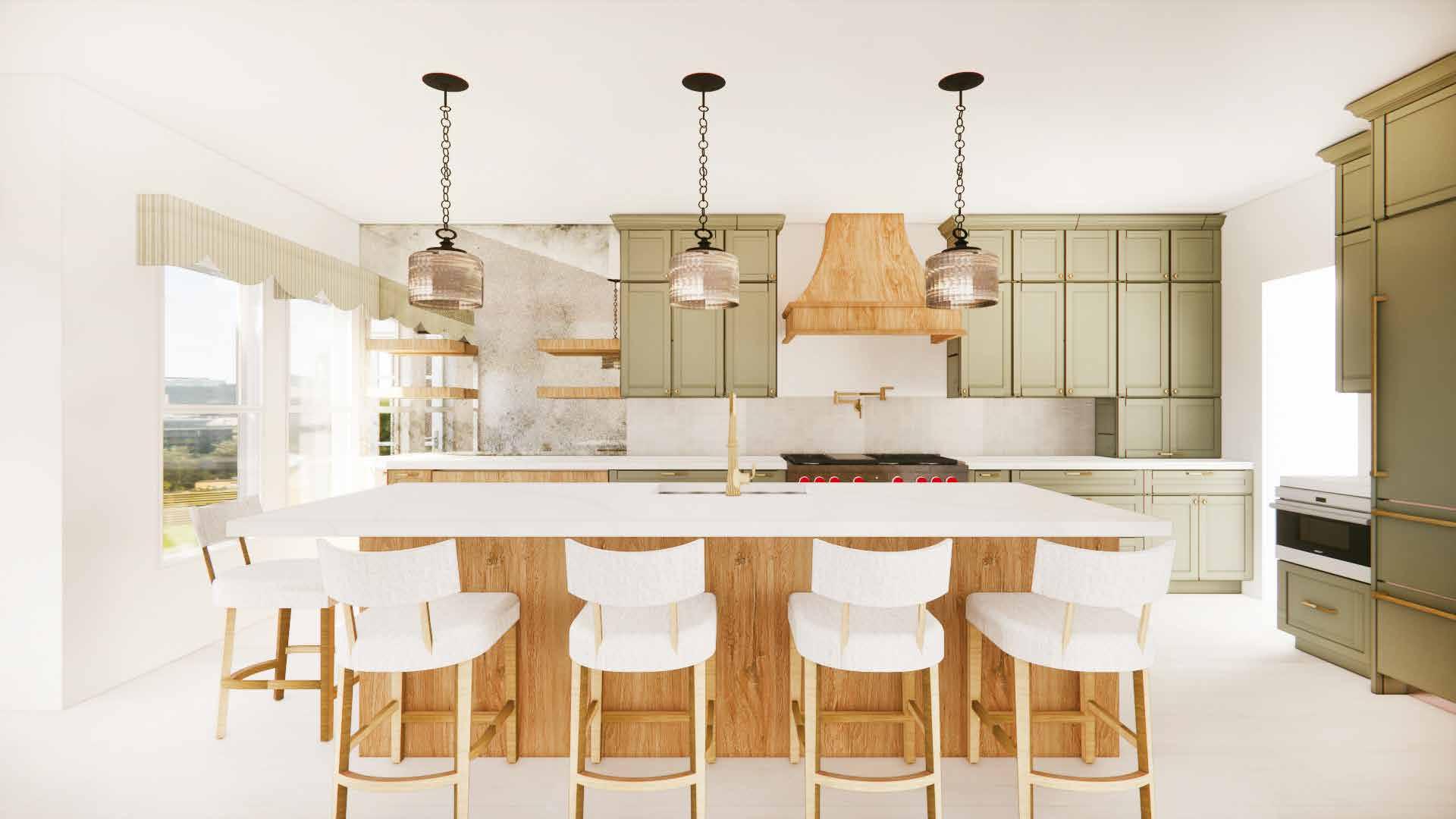
01 BLUE BELL RESIDENCE
KITCHEN RENOVATION
| Blue Bell, Pennsylvania
Duration: In Process
Note: Project in collaboration with Principal Designer
ABOUT THIIS PROJECT
Our client has decided to invest in themselves and upgrade their home by opting for a complete kitchen renovation. They have recently become empty nesters, and instead of selling their house, they’ve put their money into their dream kitchen. This provided an opportunity to give the clients what they’ve always wanted.
The new kitchen design follows a beautiful modern farmhouse theme with sage and wood-tone cabinets. An antique mirror backsplash behind the wet bar and brushed brass fixtures add a touch of elegance to the entire space. Meanwhile, a pot filler and a large island make cooking and entertaining a breeze.
The concept for the new kitchen was to incorporate the rest of the rooms within the home but also to elevate the space and bring the house into the present. The clients had already picked out the cabinetry style and color, and we at Gray Space Interiors were brought in to design the other elements of the designated space.
BEFORE PHOTOS
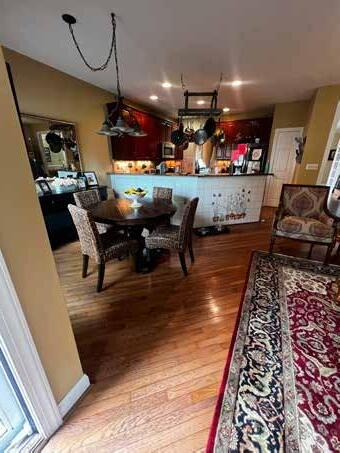
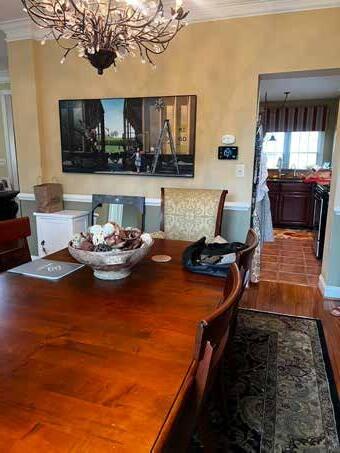
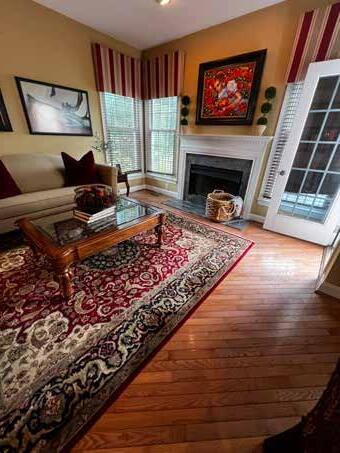
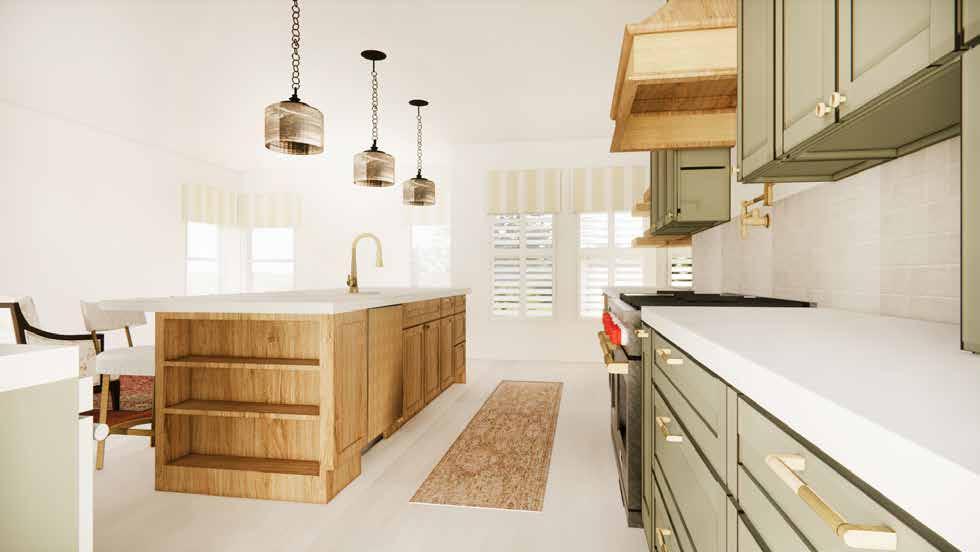
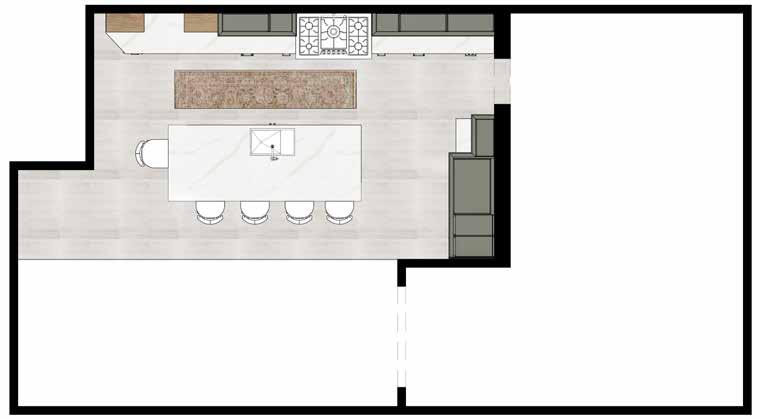
The Materials for this kitchen worked to create an open, airy space for a once outdated and dreary kitchen. The colors of nature inspired this design but gave it personality with vintage finishes mixed with a modern color palette. We married modern aesthetics with classic charm.
We mixed painted and stained cabinetry to design a custom, personal space. Green, white, and natural wood create a classic, warm combo. When you walk into the space, you instantly feel refreshed, making you want to stop and take a deep breath.
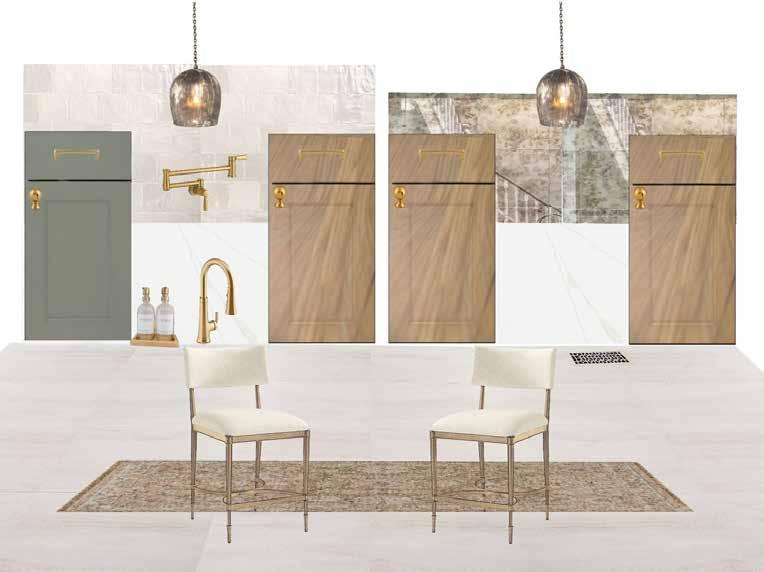
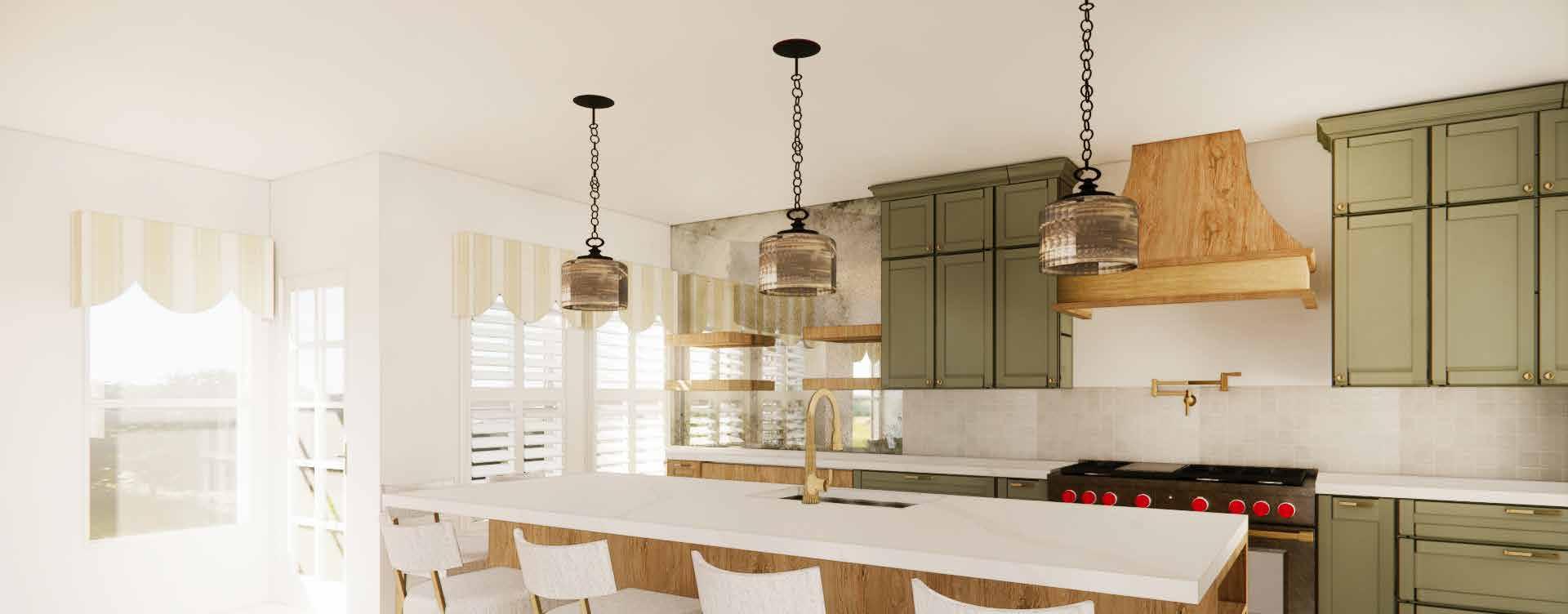
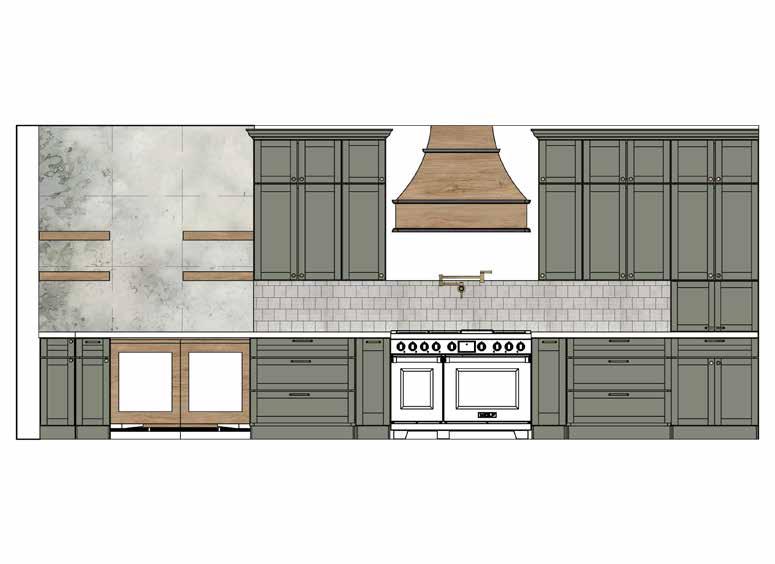
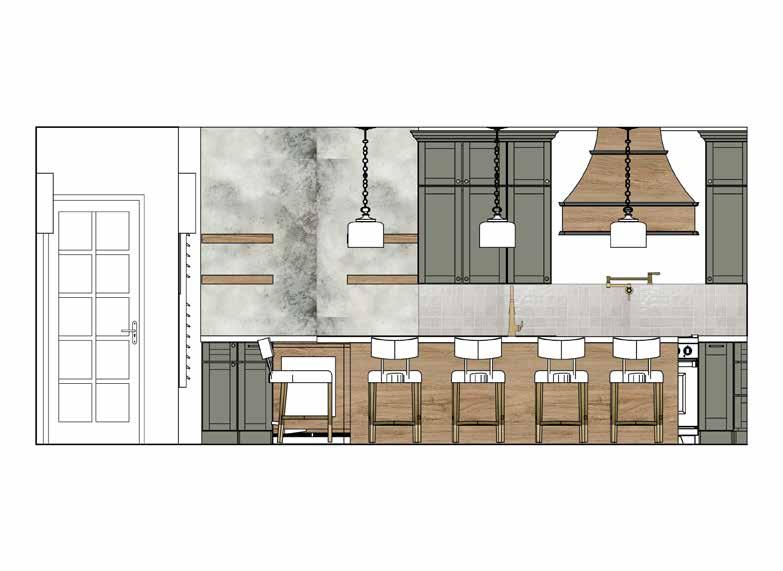
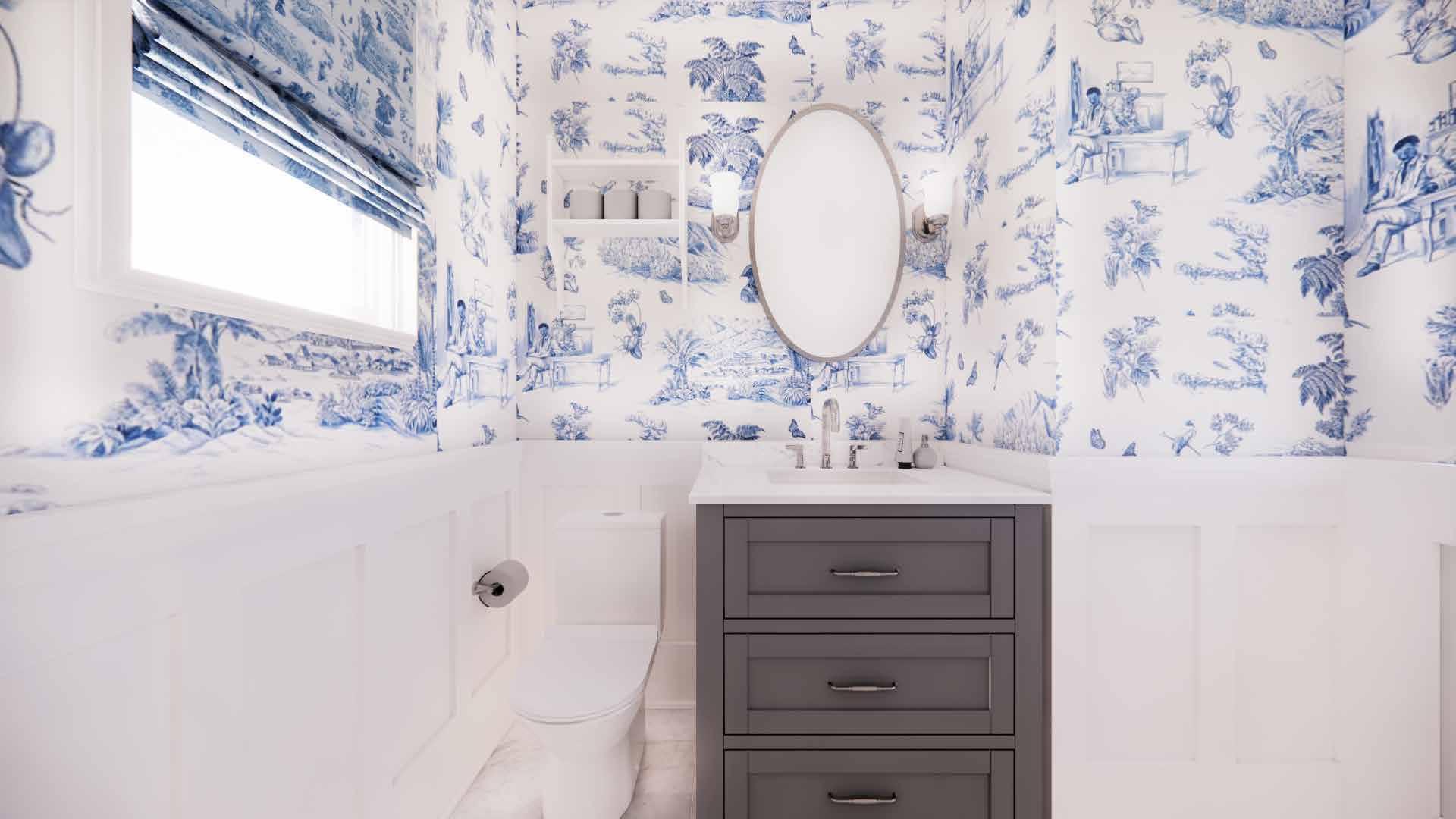
02 WAYNE RESIDENCE
BATHROOM RENOVATION | Wayne, Pennsylvania
Duration: 2 Months
Note: Project in collaboration with Principal Designer
ABOUT THIIS PROJECT
Our returning clients recently invested in renovating their hall bathroom, and they wanted to incorporate regency-inspired design elements to achieve a refined, elegant, and romantic aesthetic. The idea was to create a space that exudes luxury and sophistication while providing functionality and comfort.
We incorporated classic design features such as Carrara marble tile and brushed nickel accent fixtures to achieve this. The walls are adorned with wallpaper featuring historical scenes celebrating Haiti’s liberator, Toussaint Louverture, along with the country’s flowers, foliage, and landscapes designed by Haitian American fashion designer Victor Glemaud. The color palette mixes light blue, white, and cream, giving the space a fresh and inviting feel.
The result is a bathroom that perfectly balances timeless design elements with modern functionality. Our clients were thrilled with the final product, and we were honored to help them achieve their vision of a Regency-inspired hall bathroom.
BEFORE PHOTOS
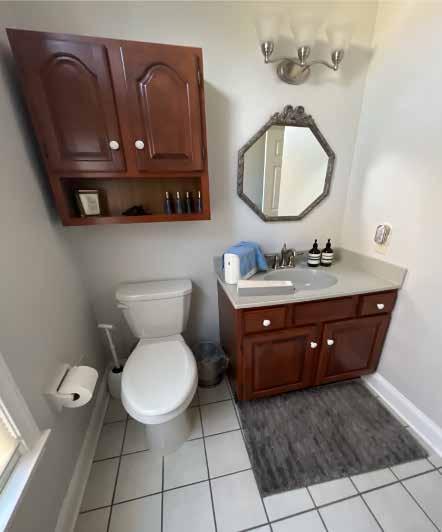
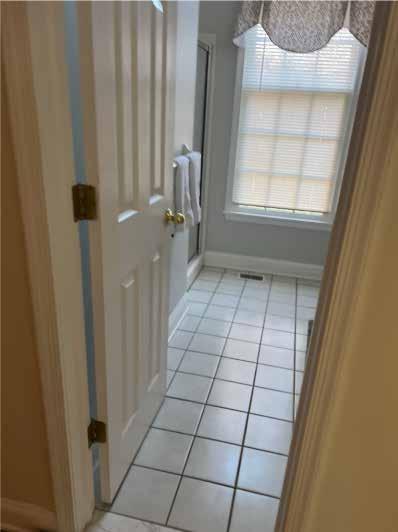
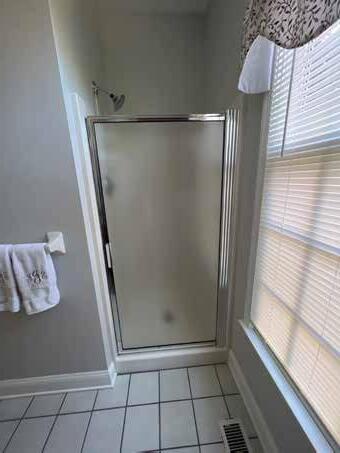
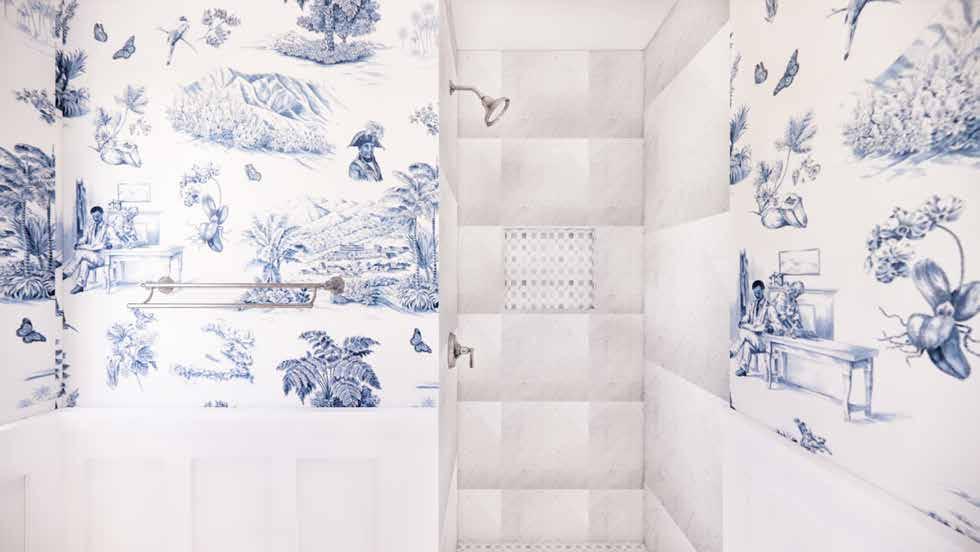
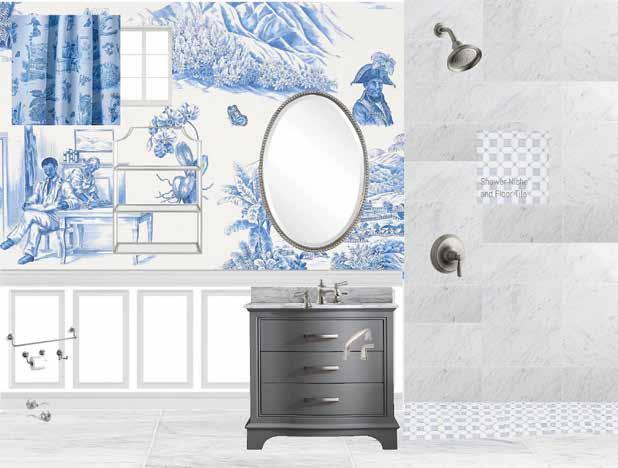
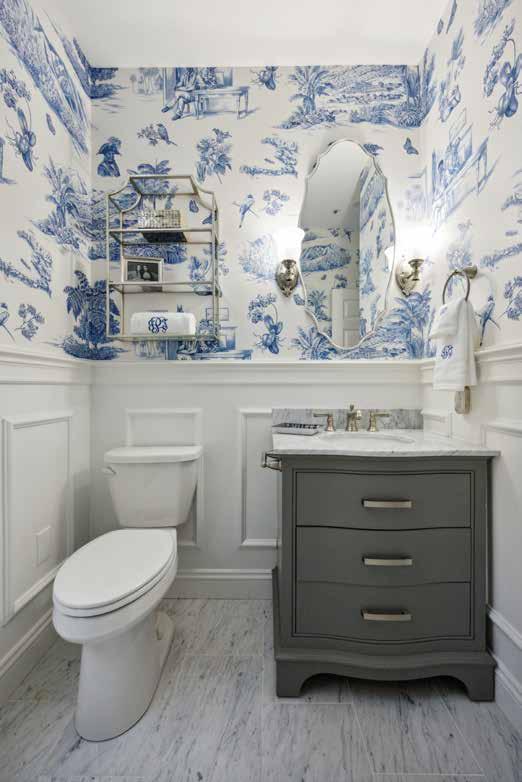
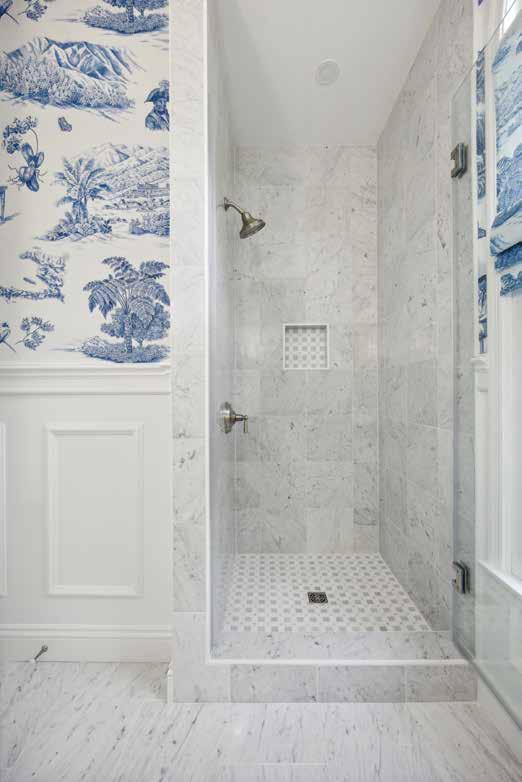
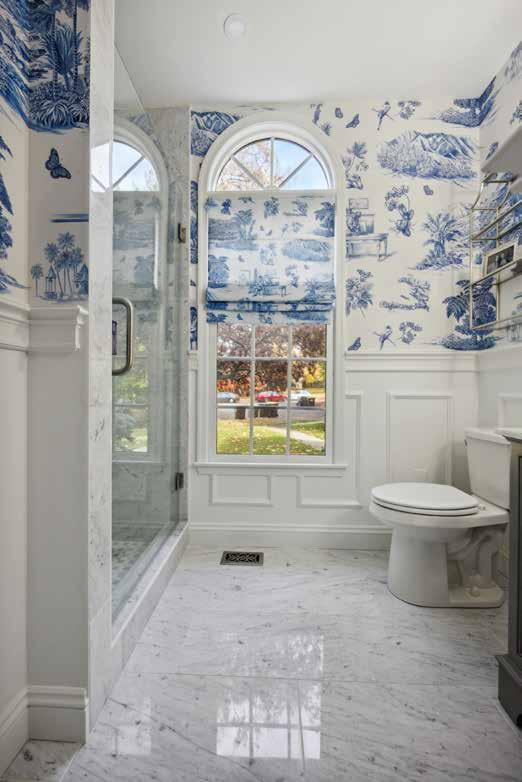
APPROVED
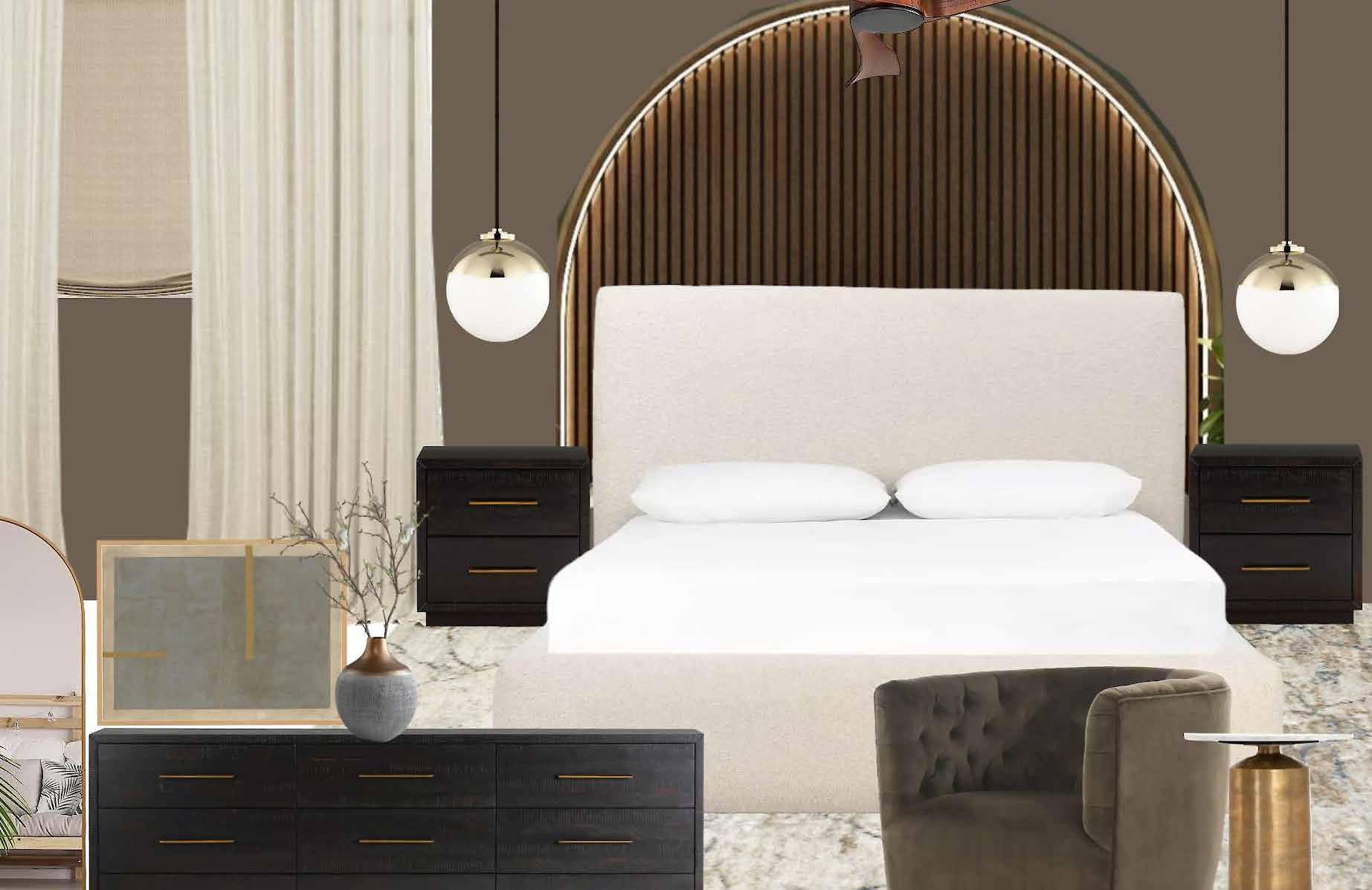
03 MONROE RESIDENCE
PRIMARY SUITE RENOVATION | Monroe Township, New Jersey
Duration: In Process
Note: Project in collaboration with Principal Designer
ABOUT THIIS PROJECT
Our client recently purchased a home and is now looking to upgrade it to reflect their sense of style and taste. They have decided to renovate their primary bathroom by enlarging the shower and installing wide expanse tile to achieve a slab of marble look. Despite keeping the same footprint, the bathroom renovation is expected to give the space a brand new look that perfectly matches the client’s vision of a beautiful and functional bathroom.
Our client’s bathroom style leans towards a neutral color scheme, specifically white, black, and shades of brown. They are fond of brushed and warm gold finishes, which can add a touch of sophistication to the overall design. The client values unique design features and interesting textures and prefers white walls as a canvas for these elements to stand out. Additionally, they prioritize functionality and organization and want to ensure that everything in their bathroom has a designated spot to fit their daily routine.
Our client’s bedroom style is all about creating a serene and peaceful personal space. The goal is to make the bedroom a calming sanctuary where she can relax and unwind after a busy day. Overall, the design is focused on creating a peaceful and relaxing environment where our client can escape from the stresses of daily life.
BEFORE PHOTOS
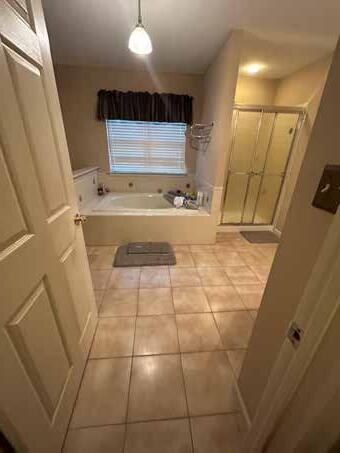
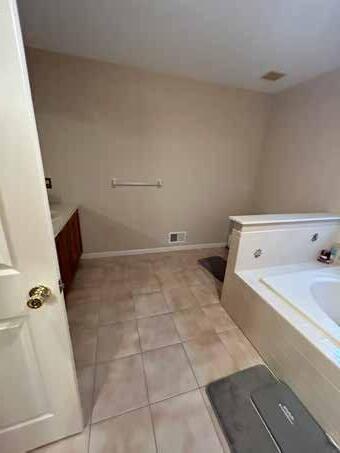
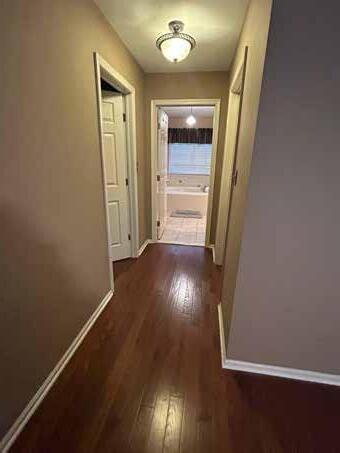
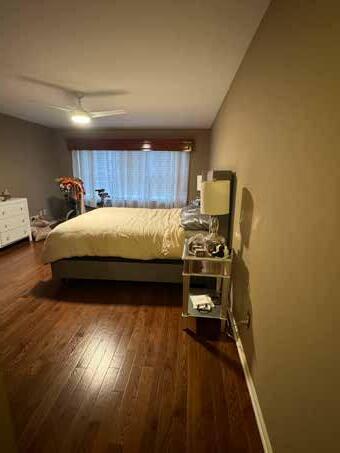
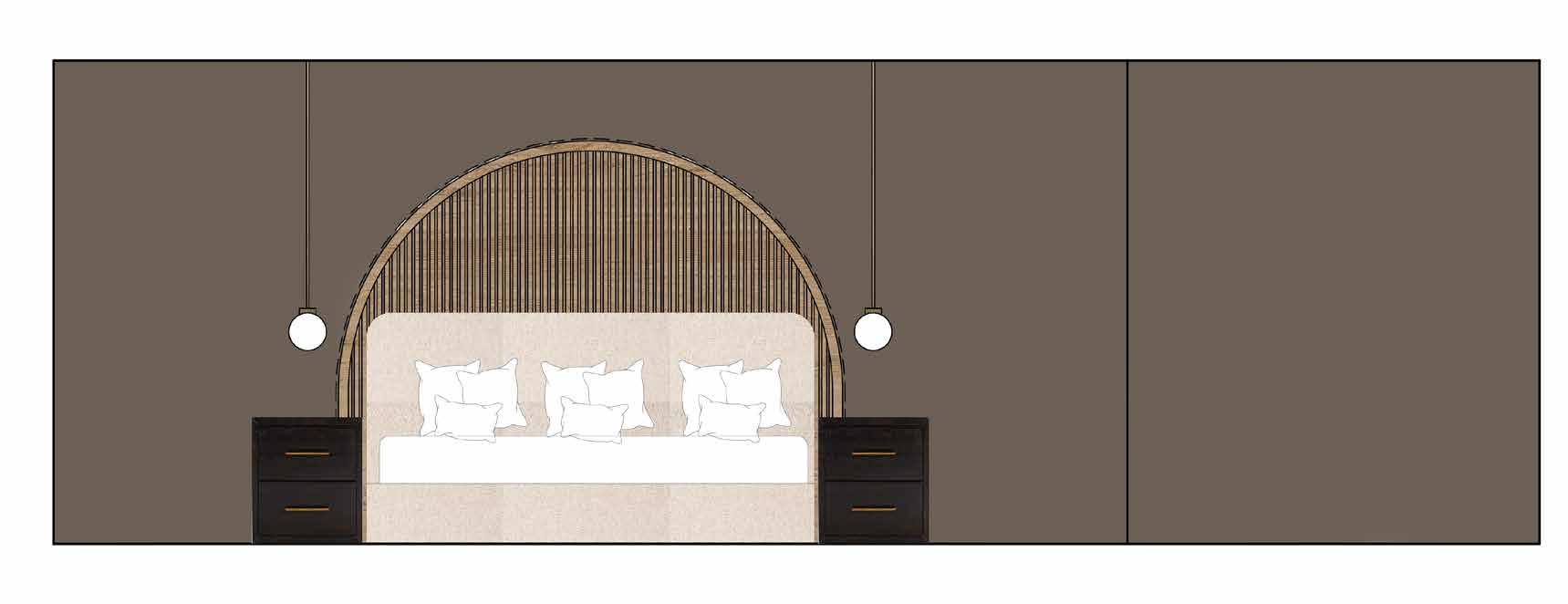
MATERIAL PALETTE ELEVATION DRAWINGS
This design, with warmth and soft glam elements, was chosen to create a cozy and inviting atmosphere while maintaining an air of sophistication and elegance. The use of warm beige, cream, and brown tones in the neutral palette, along with natural materials such as wood and stone, add to the overall warmth and texture of the space.
The porcelain tile with thin gold and gray veining was chosen for its ability to add a touch of glamour and sophistication to any space. Its versatility allows it to be used in various design styles, from contemporary to classic.
The furniture is designed to be comfortable and functional, with plush cushions, soft fabrics, and curved lines. The lighting is soft and warm, combining natural and artificial sources to create a cozy ambiance. This design style is perfect for those who want a comfortable and inviting space that will stand the test of time.
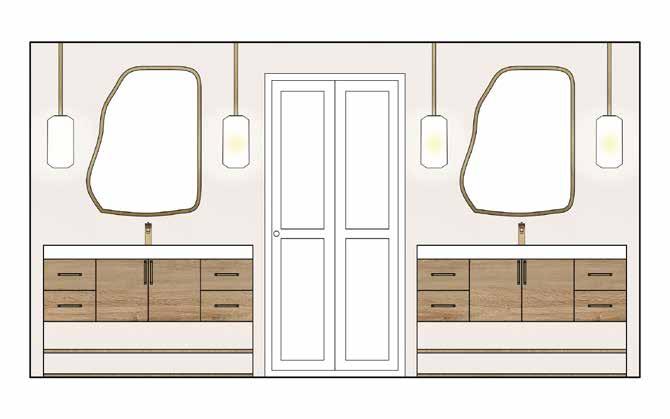
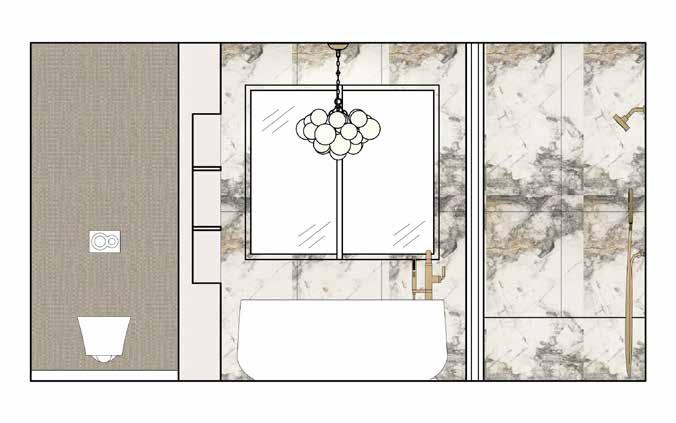
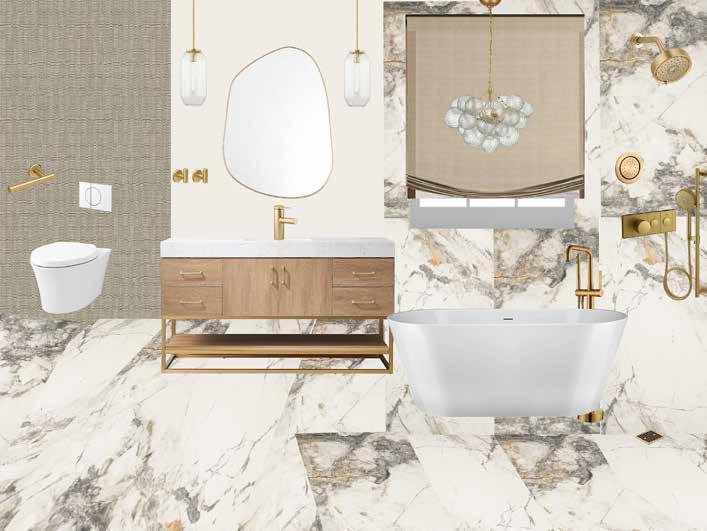
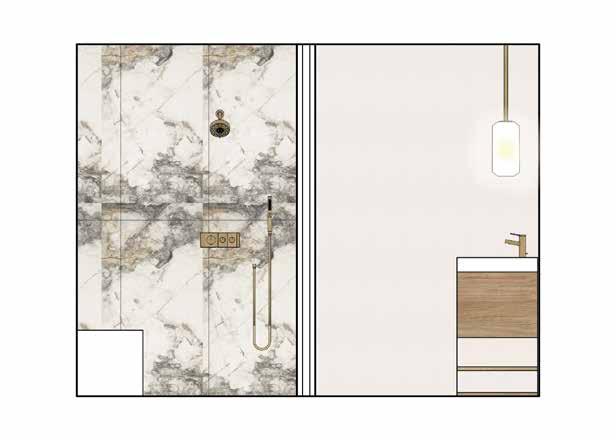
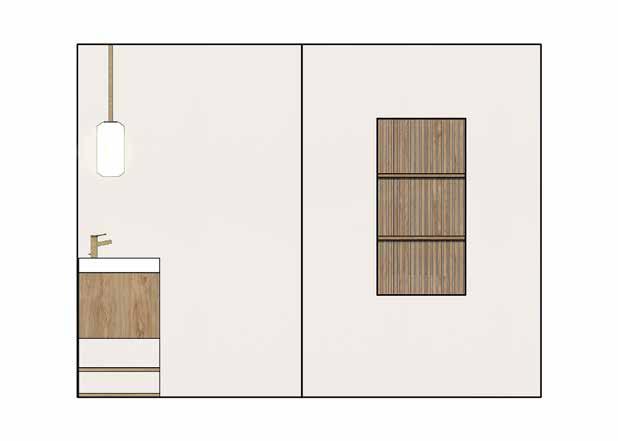


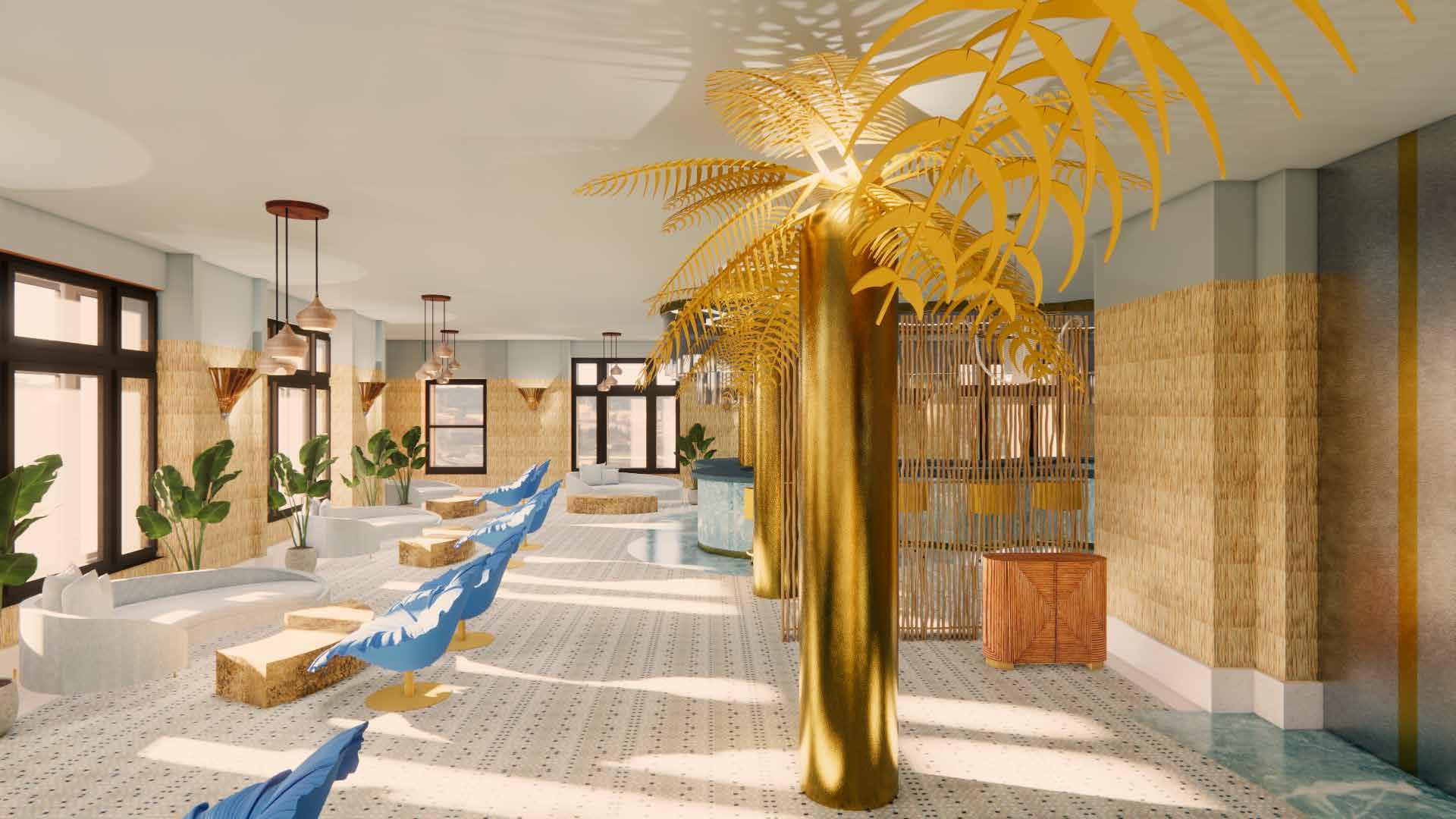
04 LE TROPICALE
Hospitality Design Montreal, Canada
Duration: 4 weeks
Software: AutoCAD, SketchUp, Enscape
ABOUT THIIS PROJECT
The design concept for Le Tropicale Hotel is centered around creating a tropical paradise that contrasts sharply with Montreal’s outside weather conditions. The idea is to transport guests to a tropical island when they enter the hotel, using tropical plants, columns imitating Palm Trees, and a bright, airy aesthetic. The hotel design incorporates various Caribbean cultures that are a part of the Montreal experience, creating a unique and immersive environment for guests.
The ocean-inspired the lobby design. The entry and staircase surround are enclosed with glass partitions that look like water. The receptionist’s desk, the columns, and the floor pattern design imitate waves. The floor pattern, using blue, green, and white marble, mimics the act of waves crashing into the sand. The columns pull inspiration from Solomonic Columns, from their spiraling shaft. The walls are coated in textured bamboo wallpaper. This textile wall covering imitates the appearance of wickerwork in natural colors. The embossed look adds texture and depth to the walls.
The Isle Restaurant interiors showcase signature design and passion for the Caribbean with bold colors and vibrant patterns. Like the lobby flooring material, the blue marble floor pattern outlines the bar to act like a guest is standing in water, like a swim-up bar. The columns are dipped in gold with metal palm leaves and lights outfitted to resemble coconuts. Real banana leaf trees and Kenneth Cobon Pue Bloom Chairs decorate the space.
Overall, the design concept for Le Tropicale Hotel is a unique and immersive experience that takes guests on a journey to a tropical paradise. The use of ocean-inspired decor, textured bamboo wallpaper, and columns imitating palm trees adds to the overall ambiance of the hotel. The Isle Restaurant showcases a passion for Caribbean culture with bold colors, vibrant patterns, and real banana leaf trees. With attention to detail and a focus on creating an authentic tropical environment, Le Tropicale Hotel is the perfect destination for those looking to escape the hustle and bustle of Montreal’s city life.
INSPIRATION IMAGES
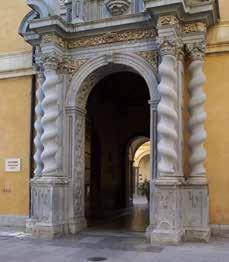
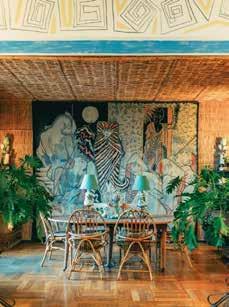
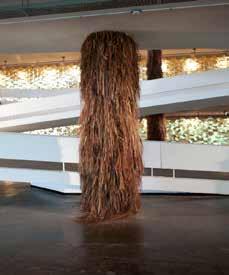
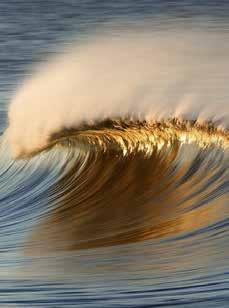
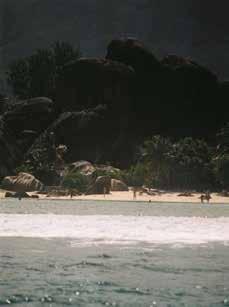
DESIGN GOALS
• Design a Space that illustrates the juxtaposition yet balance between man-made and organic materials.
• Create an environment built for individual experiences which revolve around a unified idea and concept.
• Design a hotel space that reflects the tropical escape one so wishes to experience.
PROCESS WORK
HAND SKETCH FLOOR PLANS
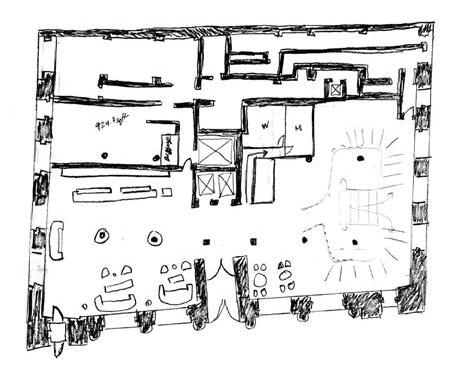
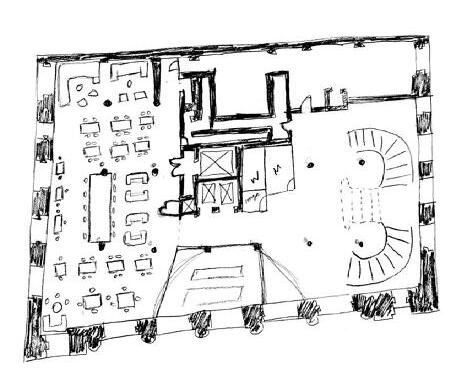
HANDSKETCH DRAWING
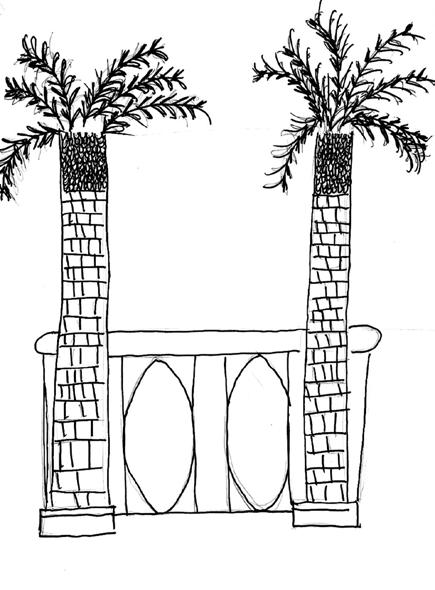
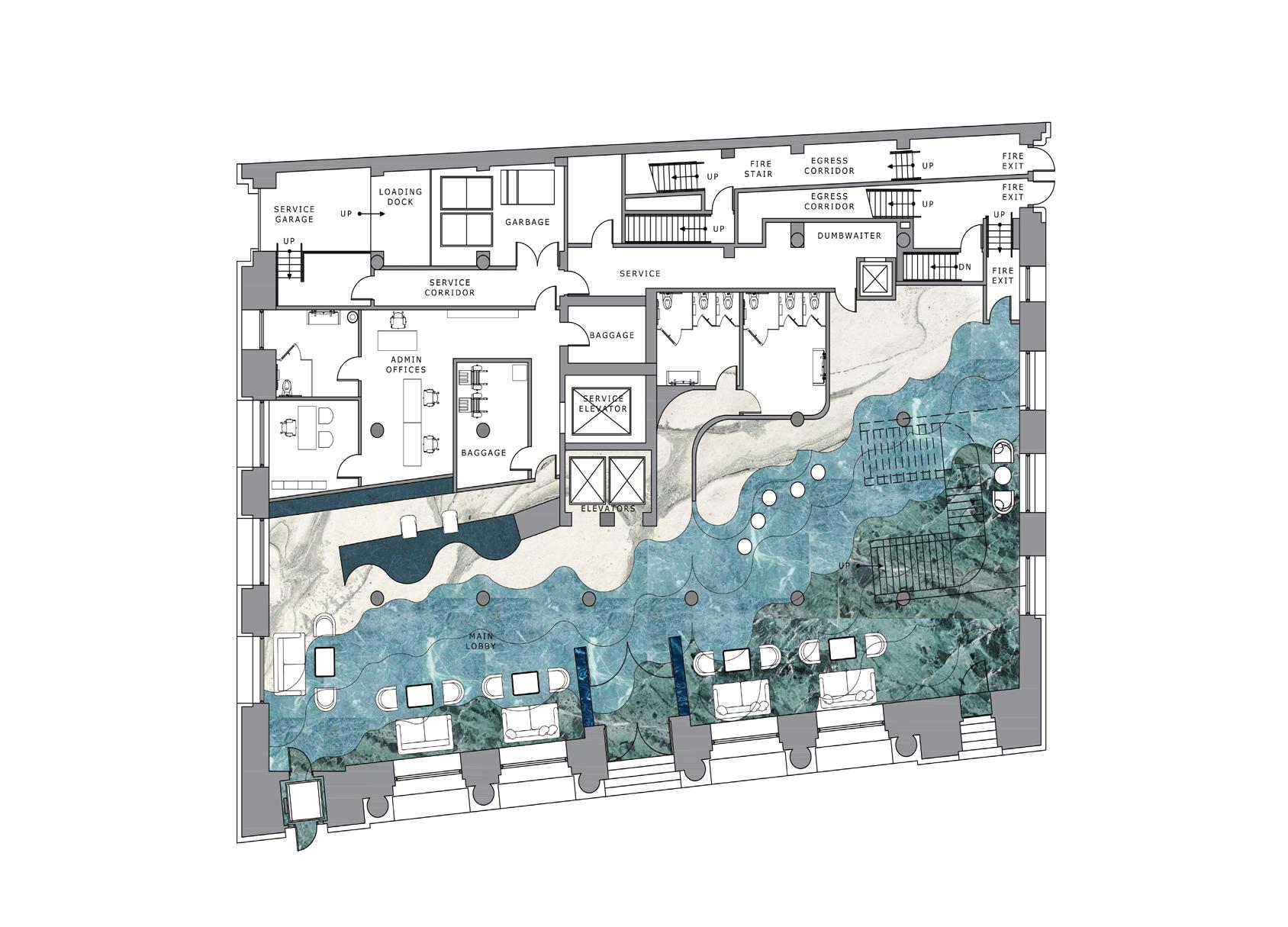

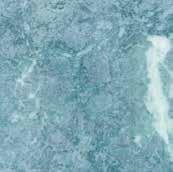
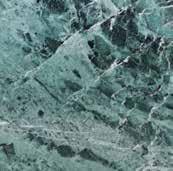
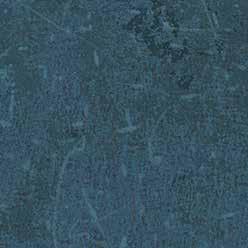
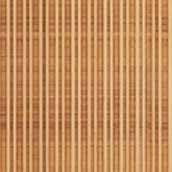
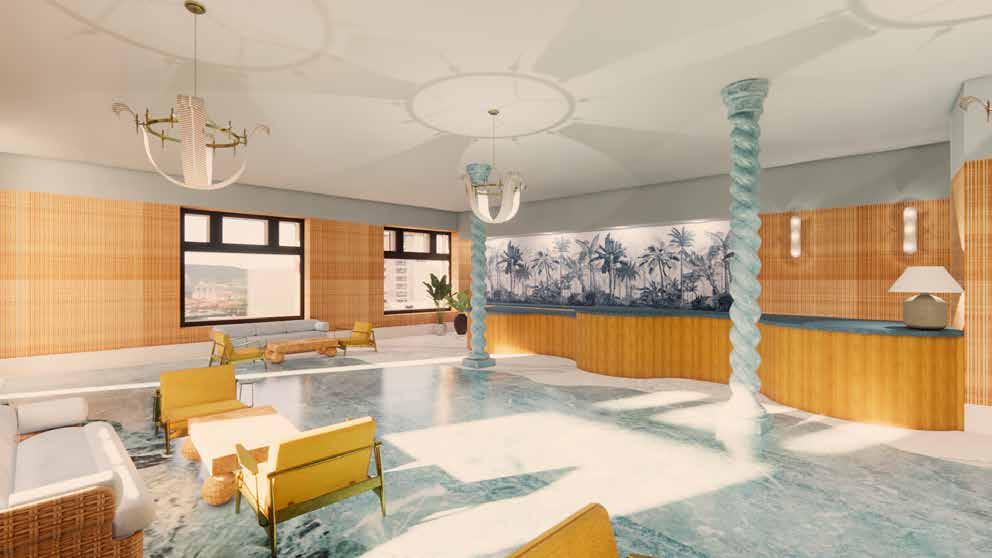
ENTRY LOBBY
The lobby space required a desk to check in guests, customer service, and a seating area. We had to design the space around the existing columns and egress locations. Therefore, we designed seating arrangements to flank the windows, allowing for easy circulation. The custom reception desk was meticulously carved with curves to carefully navigate the existing columns while mimicking the gentle waves to create a cohesive and calming atmosphere in the reception/lobby area. The overall design concept for the lobby space was to emulate the feeling of walking towards land from the ocean, with carefully curated elements such as the reception desk’s wave-like curves and the seating arrangements flanking the windows to create a serene and inviting atmosphere.
SECOND FLOOR
FIRST FLOOR
The entry foyer and staircase of this space has a unique custom glass enclosure that creates the feeling of being under water. It’s a stunning feature that immerses guests in an oceanic atmosphere as soon as they enter the building. The first floor was specifically designed to give guests a true oceanic experience with its floor pattern inspired by the waves crashing on the shore and the walls designed to resemble the sand. This design creates a cohesive and immersive environment, making guests feel like they are truly on the beach. The combination of the glass enclosure, the wavelike patterns, and the sandy walls all come together to create an unforgettable experience for guests.
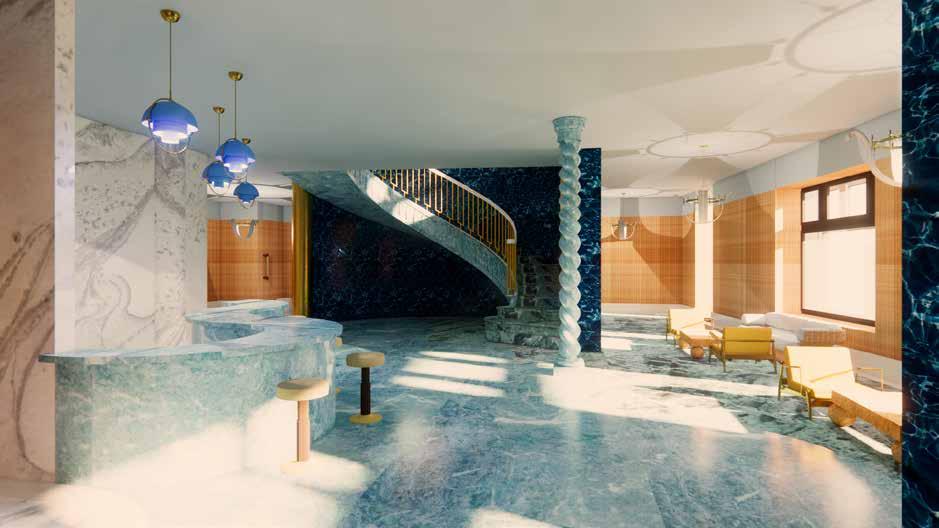
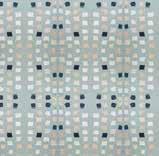
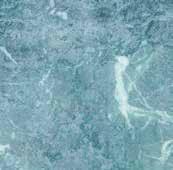



Concrete Collaborative
Floor Tile
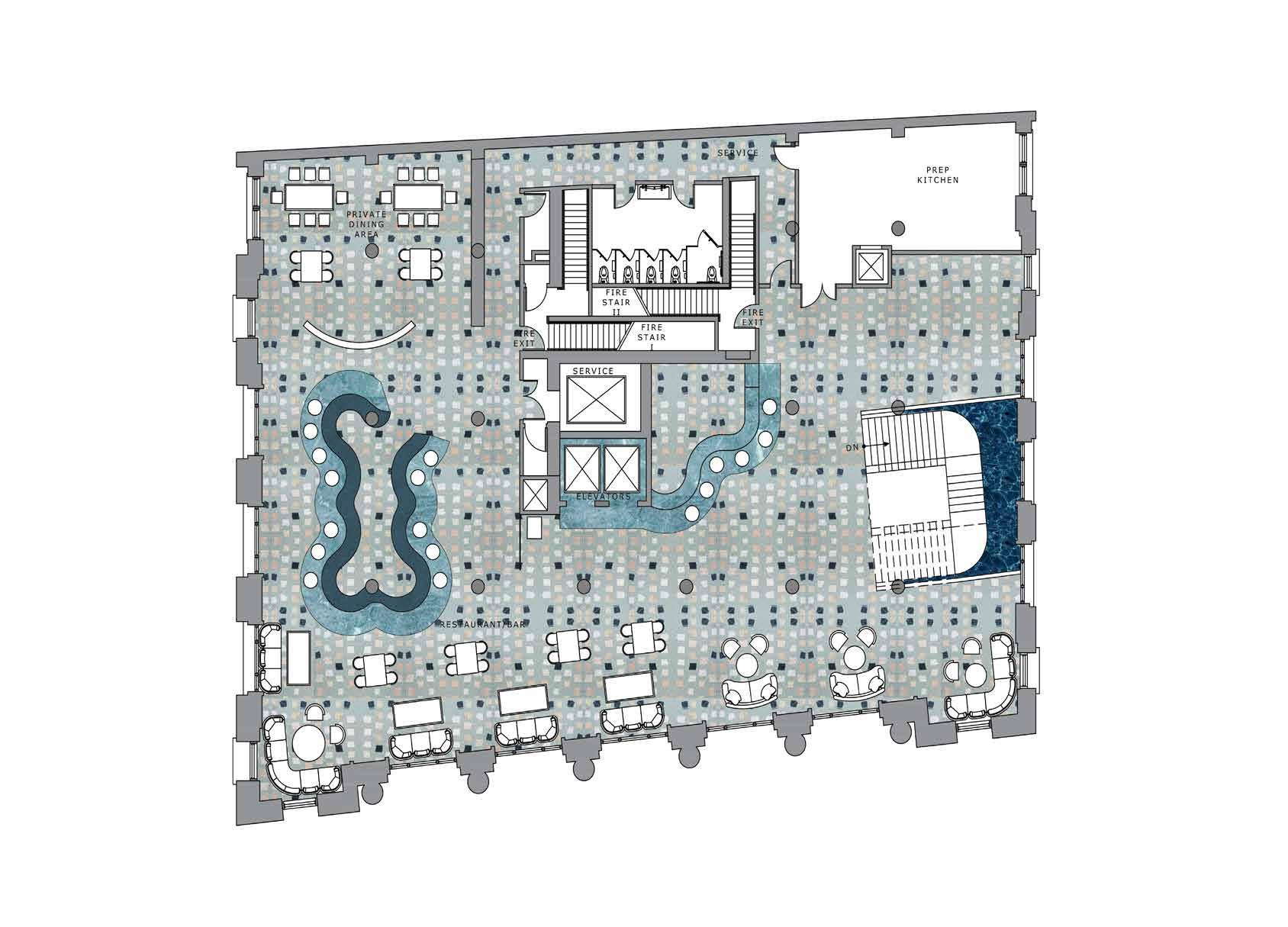
Floor Tile & Bar Counter Top
Custom Glass
Wall Material
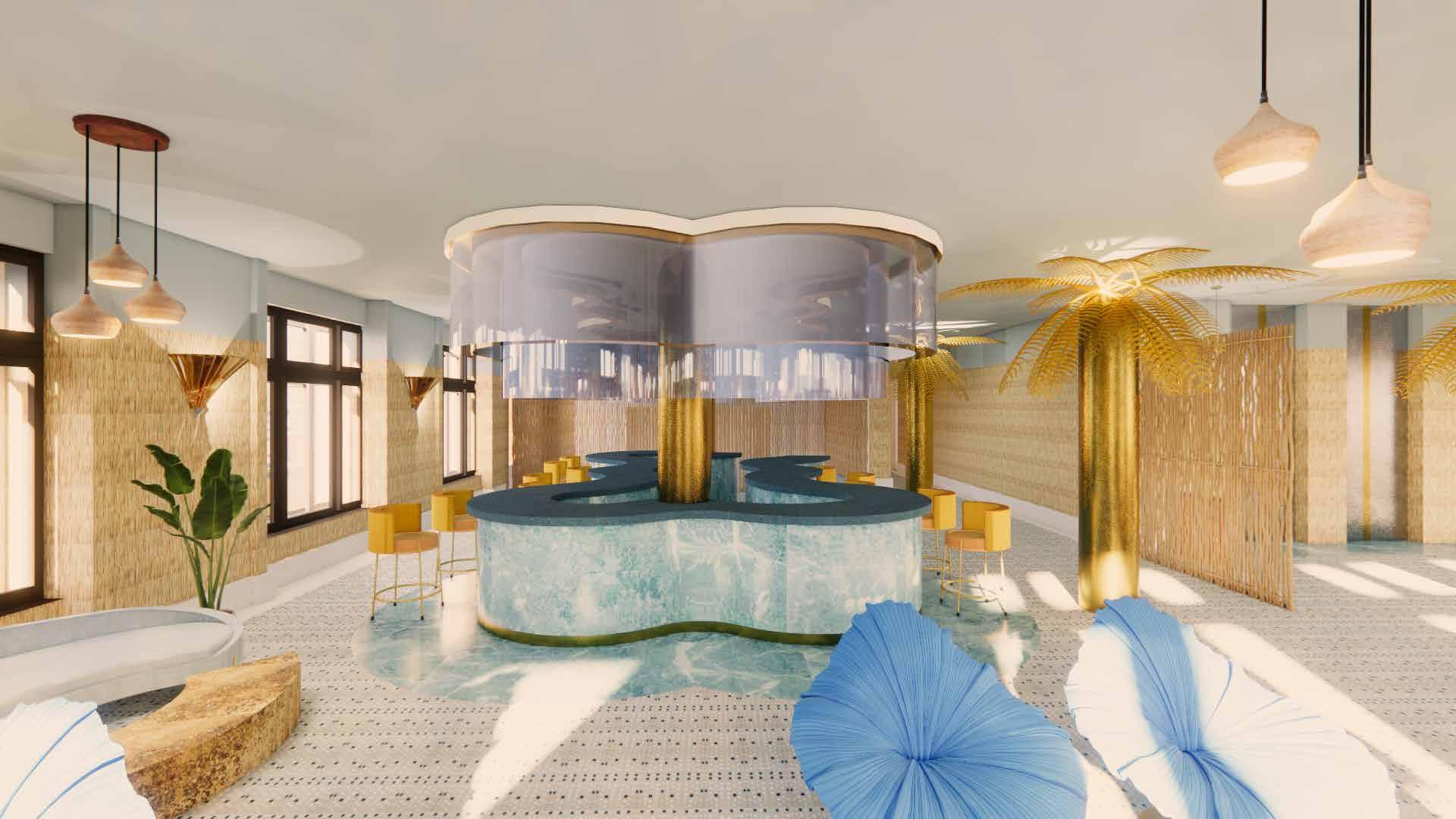
RESTAURANT
The Isle Restaurant required a space for a lounge area, dining area, and a bar. The second floor had enough space to have two bars, and the lounge seating lined the windows at the front of the building. The existing columns presented a challenge, and the design had to work around them. The bar was designed organically around the columns with a glass partition above it, which is used to display luxury liquor bottles. The second floor is designed to provide guests with the sensation of dining on the beach, while the back of the restaurant offers a customizable experience for private dining. Every element is carefully curated to give guests an unforgettable and immersive experience.
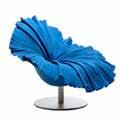
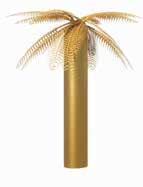
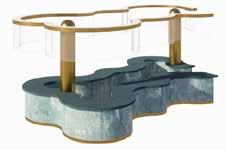
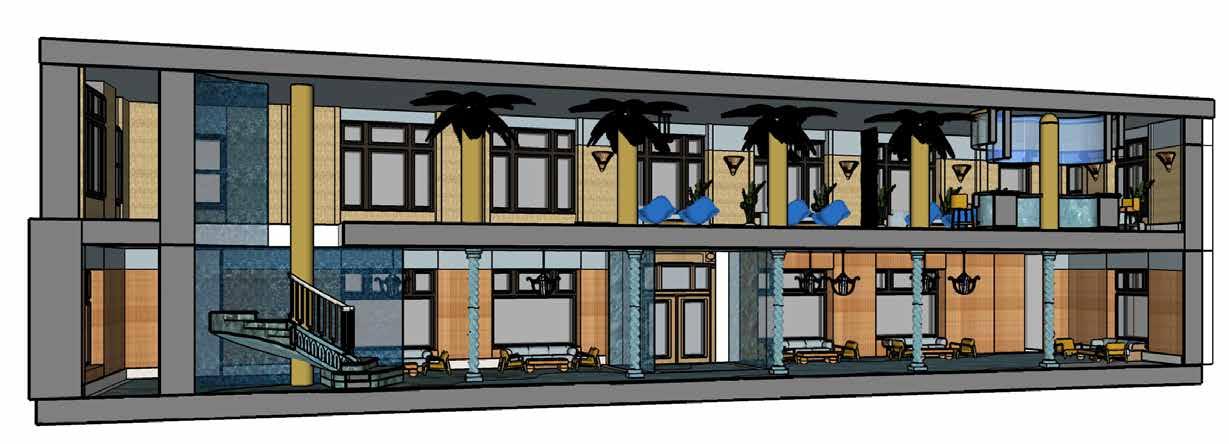
SECTIONAL PERSPECTIVE
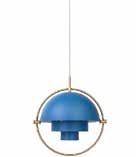
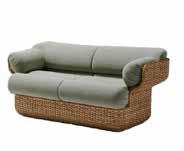
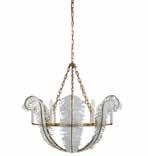
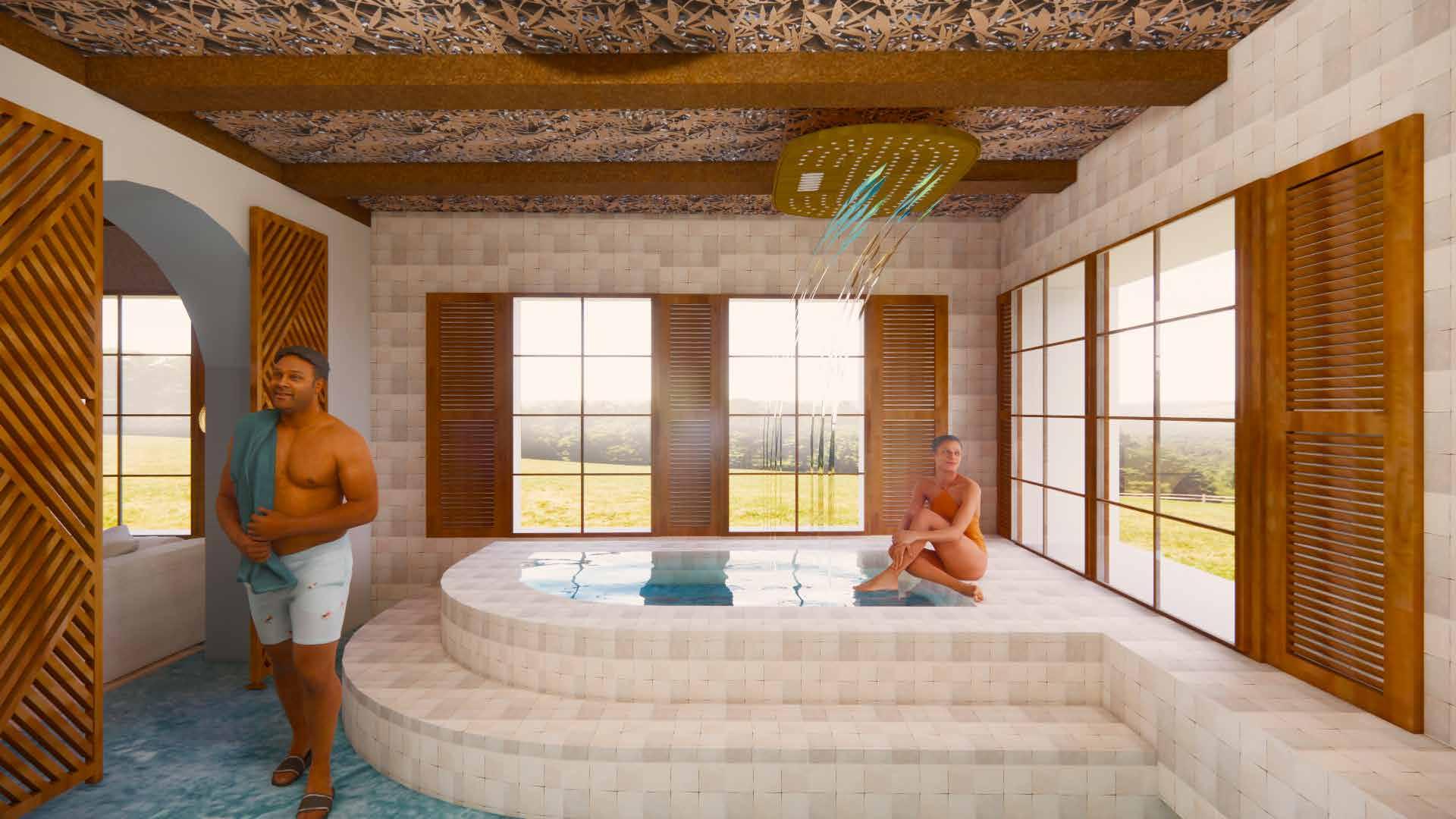
05 THE KINGSTON SUITE
Hospitality Design Montreal, Canada
Duration: 4 weeks
Software: AutoCAD, SketchUp, Enscape
ABOUT THIIS PROJECT
The Kingston Suite is an executive suite located on the top floor of Le Tropicale Hotel in Montreal, Canada. It features a luxurious outdoor patio, an outdoor shower, and a huge soaking tub. The suite’s design concept extends the hotel’s tropical oasis theme to incorporate a luxurious aesthetic. The most prominent feature of the Kingston Suite is the bronze metal stenciled palm leaves that bedazzle the ceiling, and bronze beams run the entire suite, inspired by The Bamboo Garden in China. The suite is designed around the hotel’s concept of creating a tropical paradise that contrasts sharply with Montreal’s outside weather conditions using tropical plants, columns imitating Palm Trees, and a bright, airy aesthetic. The hotel design incorporates various Caribbean cultures that are a part of the Montreal experience, creating a unique and immersive environment for guests.
The idea for the Kingston Suite was inspired by a modern villa situated in the Caribbean islands. The suite’s name is derived from the capital of Jamaica, and the goal was to create an executive suite that replicates the light and airy feel of a villa in Jamaica. The suite features wood textures, white plaster walls, and outdoor space complete with an outdoor shower and stone patio. The design is focused on creating a relaxing and tranquil atmosphere that transports guests to the Caribbean.
Overall, the Kingston Suite is a luxurious and stylish executive suite located on the top floor of Le Tropicale Hotel in Montreal. The suite’s tropical oasis theme and incorporating various Caribbean cultures create a unique and immersive environment for guests. With its luxurious outdoor patio with a shower and huge soaking tub, the suite is designed to transport guests to a relaxing and tranquil Caribbean experience without having to leave their room. The Kingston Suite is perfect for those seeking a luxurious and immersive tropical paradise in Montreal.
INSPIRATION IMAGES
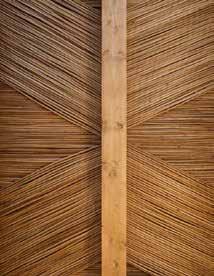
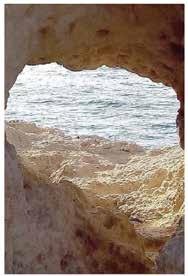

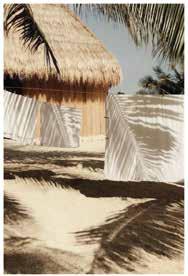
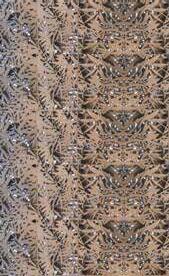
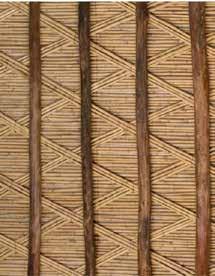
• Design a Space that illustrates the juxtaposition yet balance between man-made and organic materials.
• Create an environment built for individual experiences which revolve around a unified idea and concept.
• Design a hotel space that reflects the tropical escape one so wishes to experience.
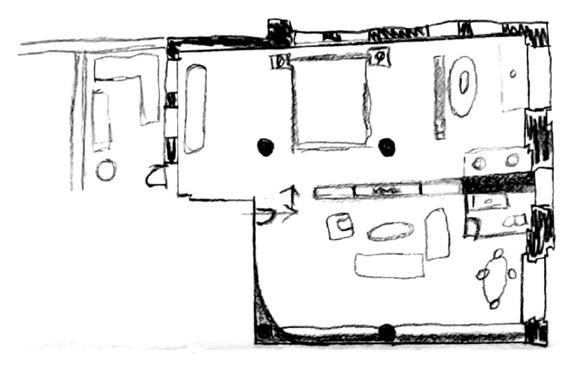
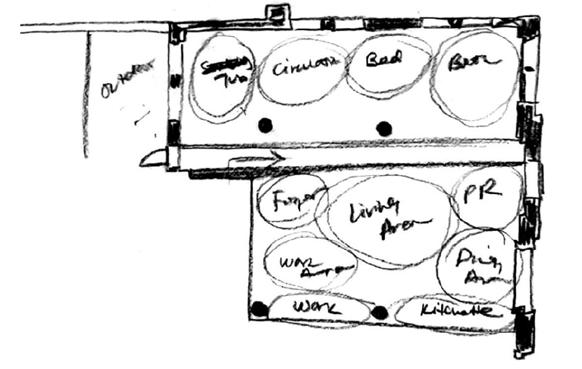
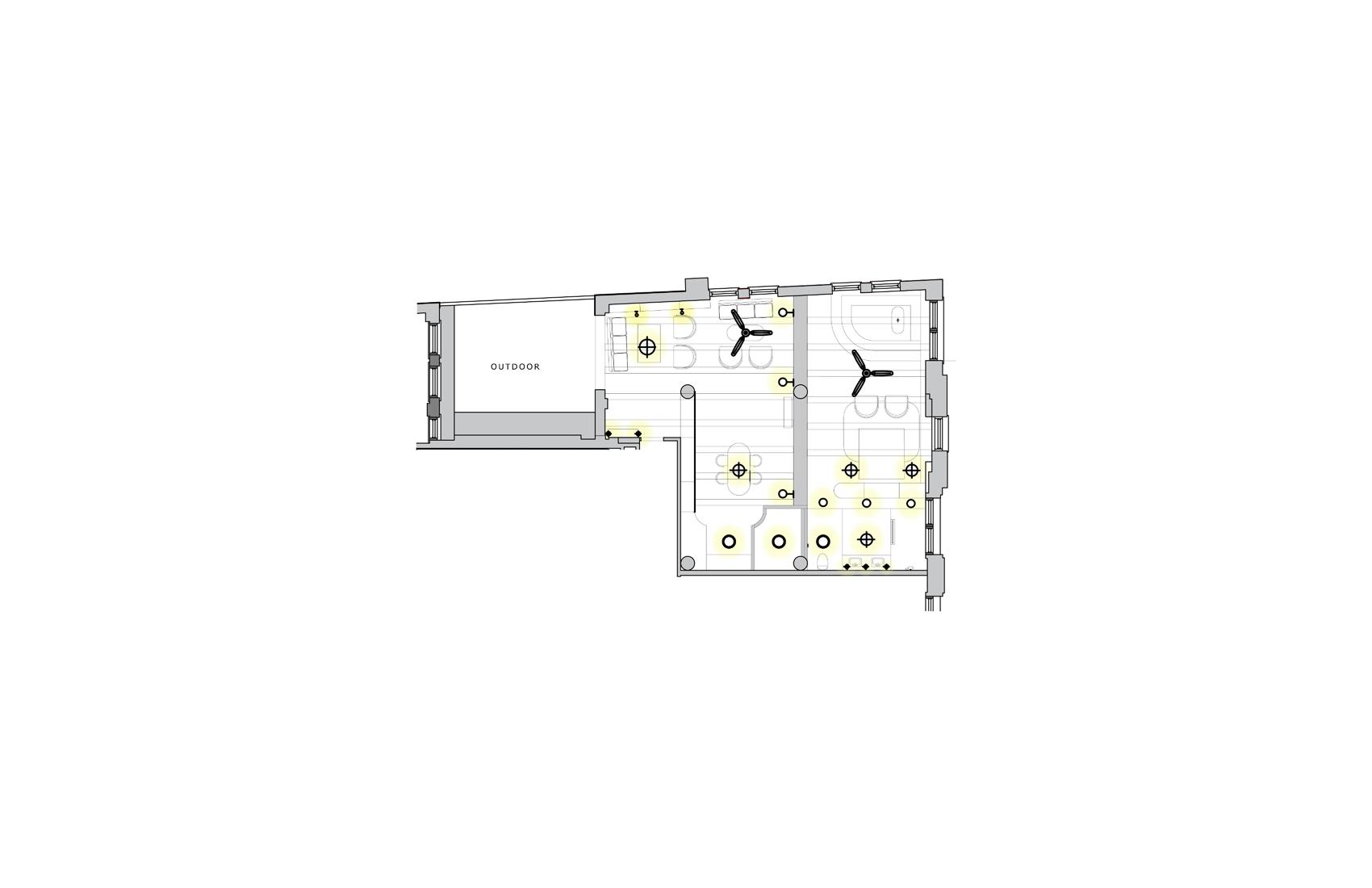
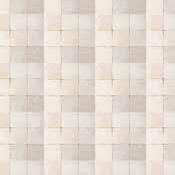
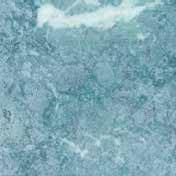
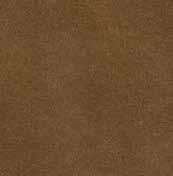
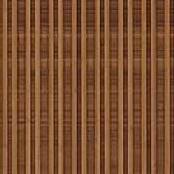

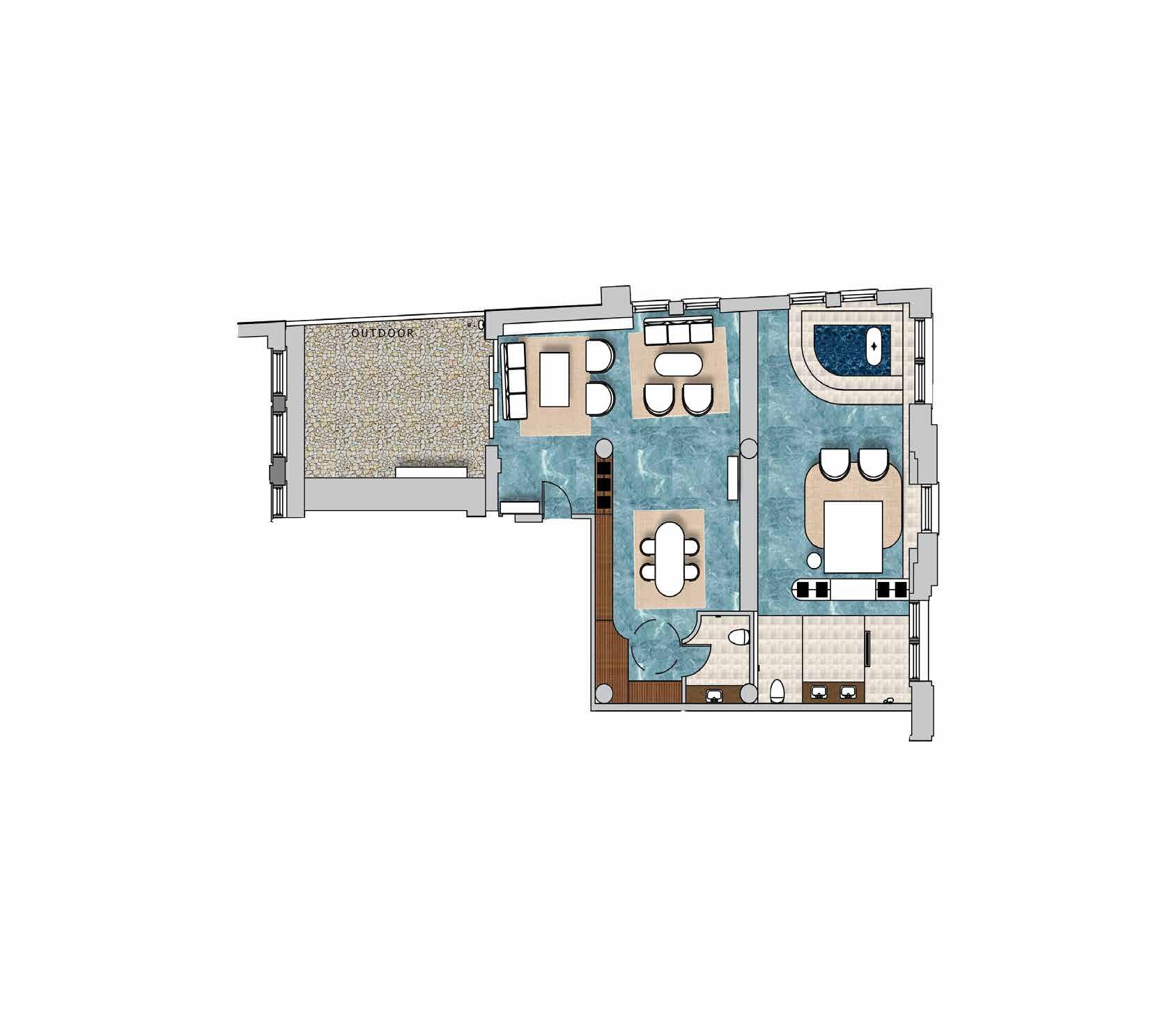

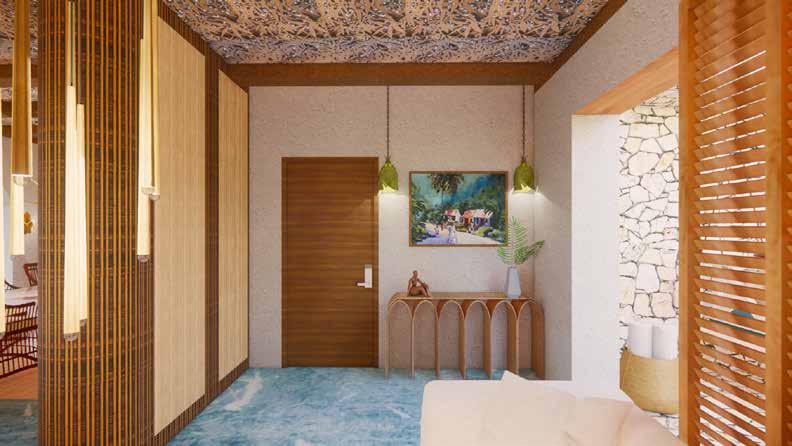
COMMON SPACES
Entryway, Sitting Areas, Dining Room
The Kingstone Executive suite is a luxurious accommodation designed to provide guests with a pied-à-terre, an extension of their home. As soon as you step into the suite, you’re transported to a tropical oasis, where everything has its place enclosed or hidden away. This design allows guests to host meetings or gatherings without worrying about their luggage and belongings, as everything is tucked away behind curved bamboo and raffia paneled doors. The furniture’s unique features, crucial to the overall design, were created using rattan, raffia, and bamboo, the primary materials used in its construction. The walls are adorned in white plaster, while the floors are made of contrasting blue marble, giving the sensation of standing in the turquoise-blue Caribbean sea. The ceilings are decorated with a bronze palm tree stencil and bronze metal beams running across the entire suite, completing the luxurious and immersive tropical experience.
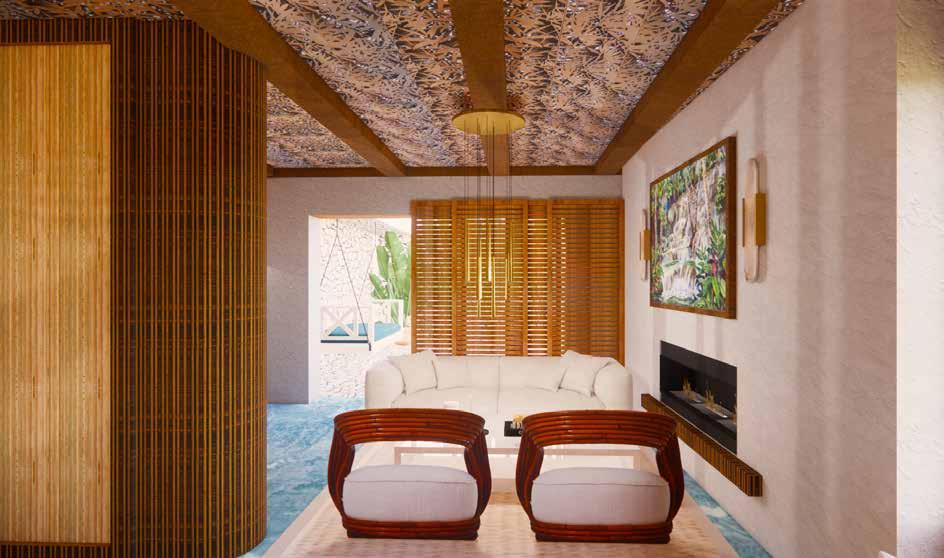
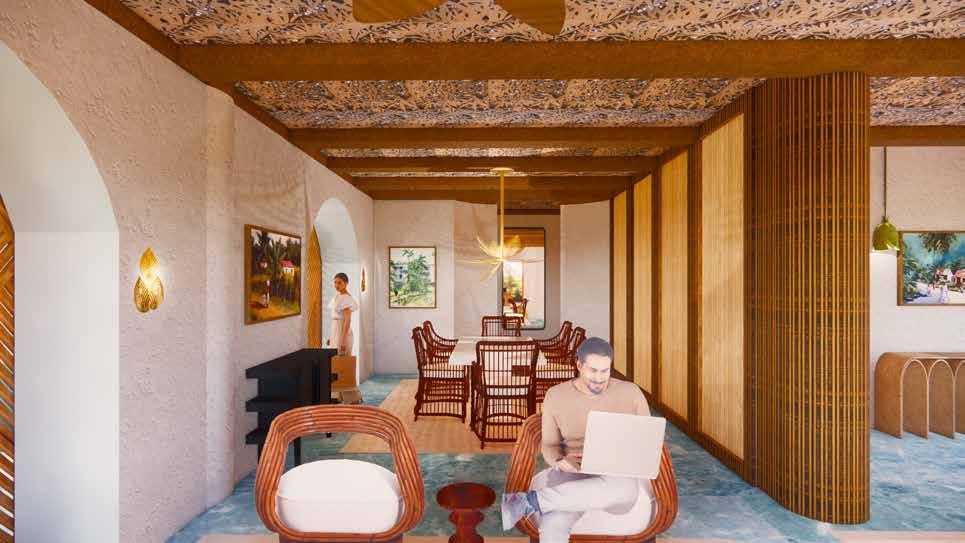
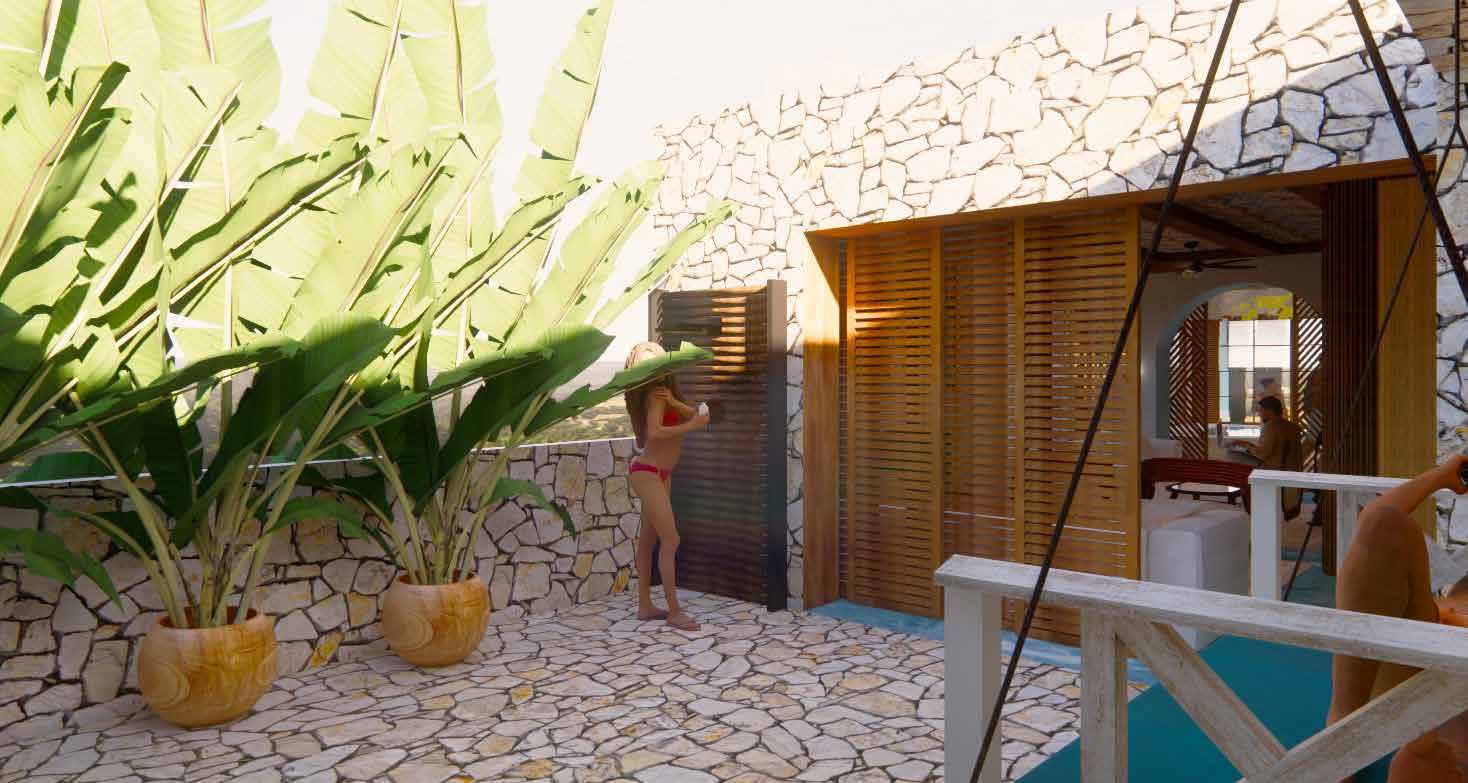
OUTDOOR SPACE
The executive suite had an unused rooftop just waiting to be transformed into something special. The Outdoor Rooftop was designed to provide guests with an additional entertaining space that could serve as an extension of the suite. The stone walkways were hand-placed and designed to blend seamlessly with the natural surroundings. On warmer days, guests could enjoy the outdoor swing and shower while enjoying the rooftop’s stunning views. It was a perfect place to relax and rejuvenate amidst the hustle and bustle of city life.
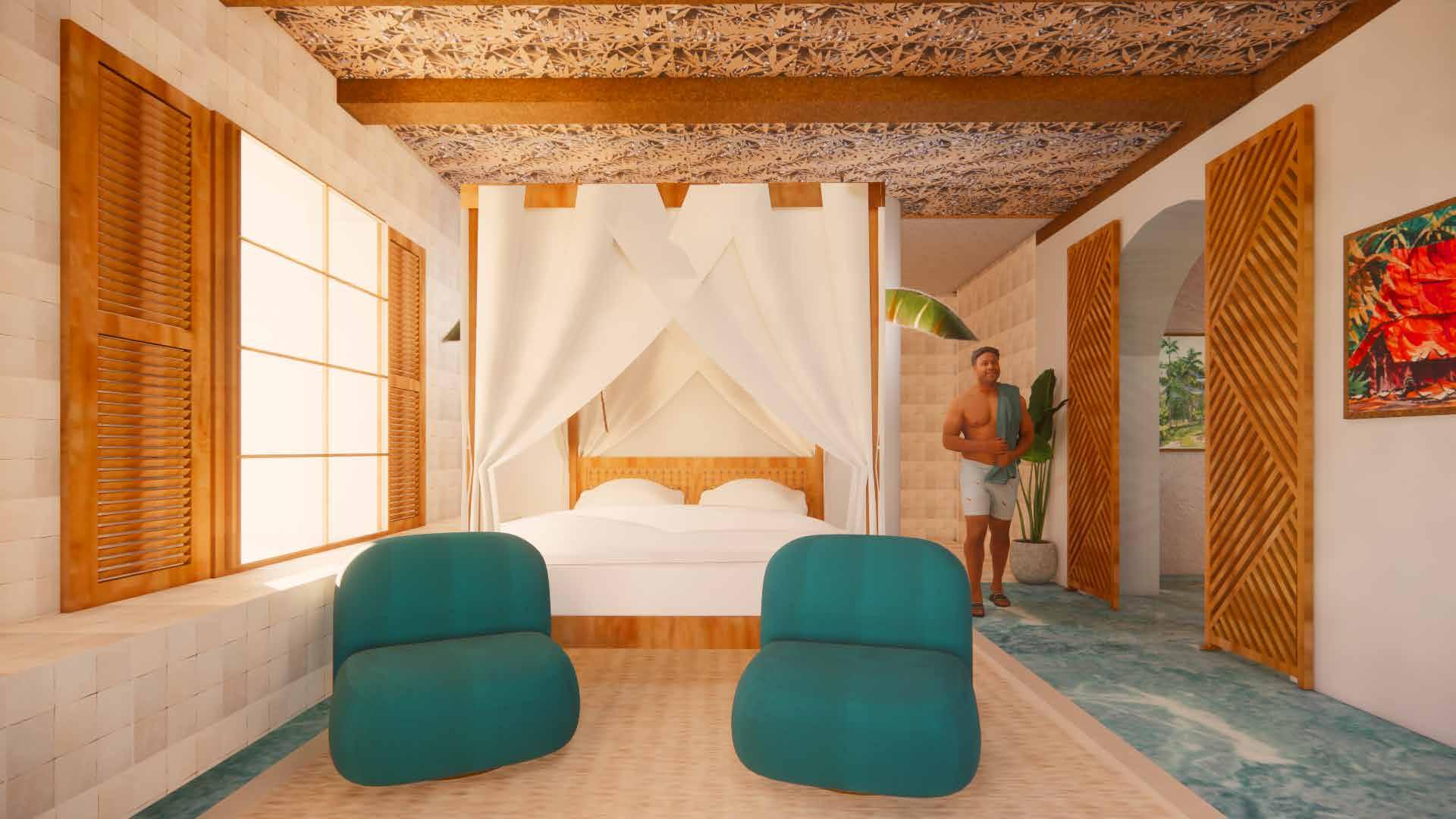
PRIVATE SPACES
Bedroom, Bathroom
You’re in for a sweet surprise as you walk through the arched walkways leading to the bedroom and bathroom. The jacuzzi tub is positioned to be seen from the rooftop patio through the living room. It’s the main focal point of the space, and it’s clear that it had to be luxurious. The huge rainshower head adds to the indulgence. The canopy bed, the Pierre Paulin Pacha Lounge chairs, and the Nana Lure Pendant lights by Pelle Designs create an island life concept. It’s like stepping into a tropical paradise when you enter the room. The Bathroom in this executive suite is a perfect example of luxury, with an enlarged shower with a textured wall carving and toilet room adding to the overall luxuriousness of the space.
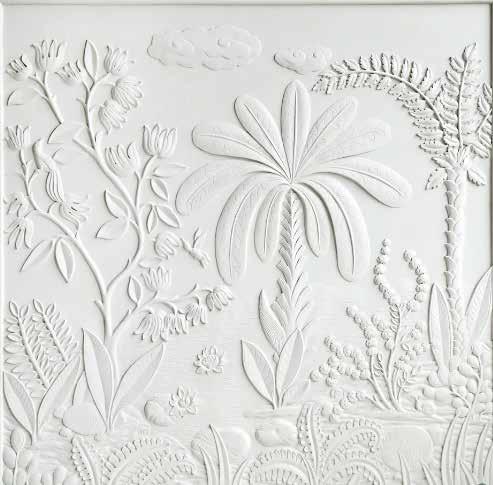

SECTIONAL PERSPECTIVE


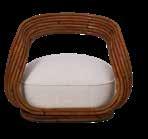

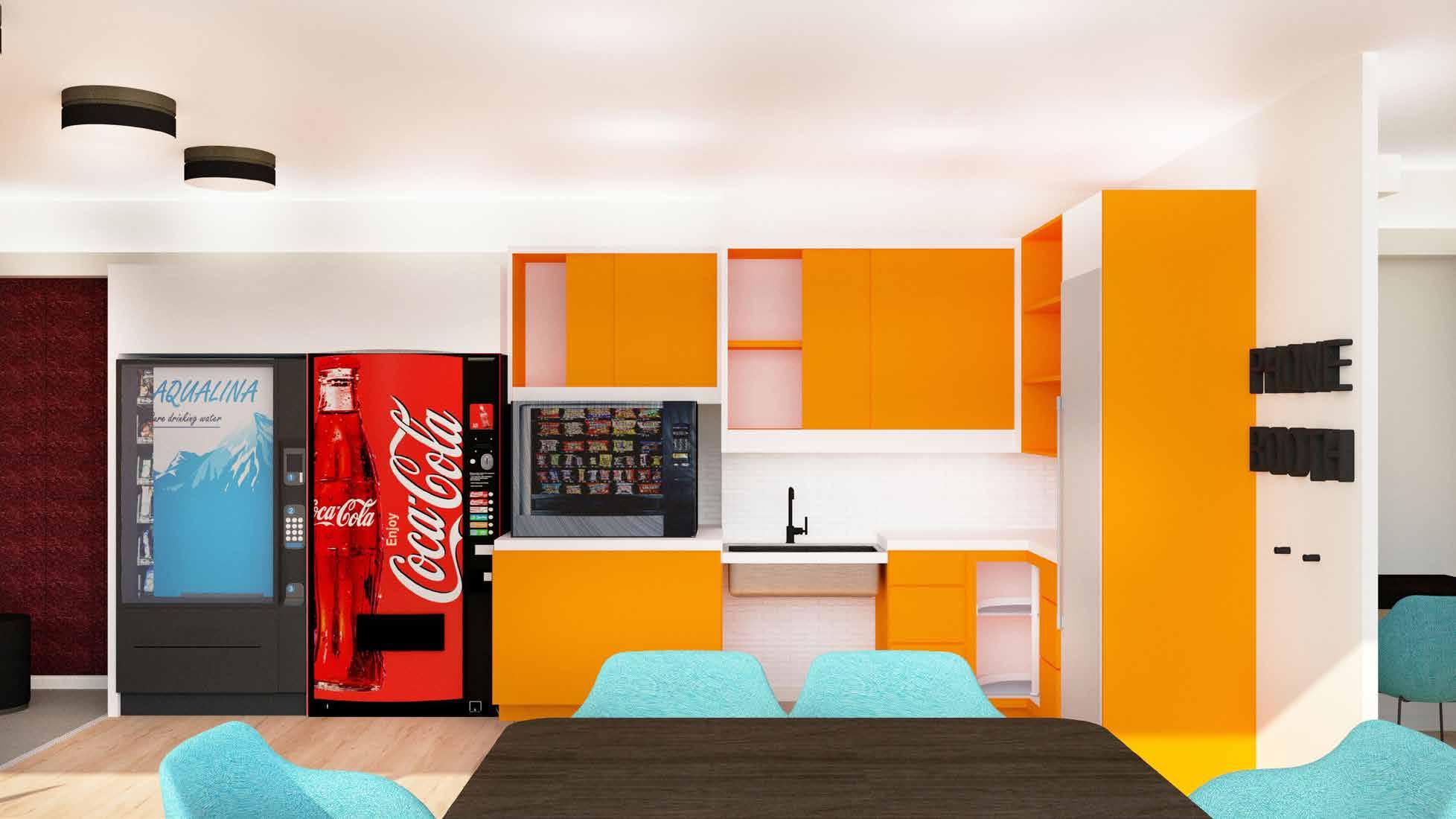
06 THE HELEN KELLER CENTER
Healthcare Design | Sands Point, NY
Duration: 2 Months
Software: AutoCAD, SketchUp, VRay
Note: Project in collaboration with classmates
ABOUT THIIS PROJECT
The National Helen Keller Center in Sands Point, NY, will be renovating its Training Centers common space and lounge. The National Helen Keller Center is for the DeafBlind Youth and Adults. Helen Keller National Network of regional offices offers information and provides support and advocacy for deaf-blind individuals. At this center, they have on-campus services that provide opportunities for adult learning tailored to the individual’s needs that will have practical and real-world applications. The individual will work with a team of experts to identify strengths and weaknesses, set goals, and make plans to achieve them. They will explore mobile and desktop computing, telecommunication solutions, and practical applications like identifying and organizing money, paying bills, living independently, and more.
The Training Center allows youth and adults to get acclimated to the “real world” and learn how to navigate it. The team at Helen Keller Services for the Blind will create customized service plans tailored to the individual’s specific needs, goals, and interests. The individual will receive assessment, training, and support in six core areas to provide them with the skills and resources necessary to achieve goals and maintain an independent lifestyle.
Our team was brought in to renovate their existing lounge space to aid their learning process. Going beyond ADA, DeafSpace is created with deaf and hard-ofhearing individuals in mind. Spatial awareness and awareness of what is going on around us are essential for well-being, and people with hearing impairment don’t receive any or all auditory cues from their environments. Many hearing impaired people have increased sensitivity of their other senses and notice visual and tactile cues, such as vibrations, that may be missed by others. Space should be organized in a way that facilitates spatial awareness in 360 degrees, facilitates orientation, and facilitates wayfinding.
BEFORE PHOTOS
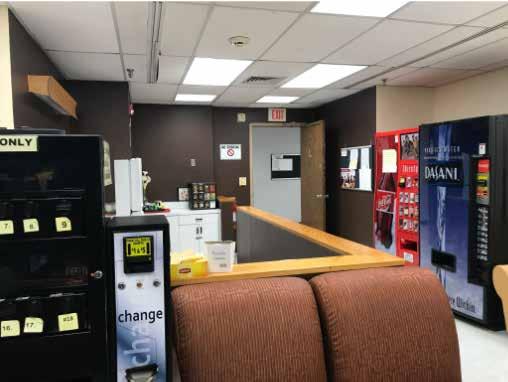
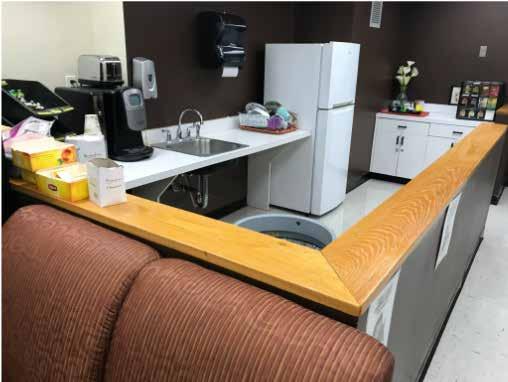
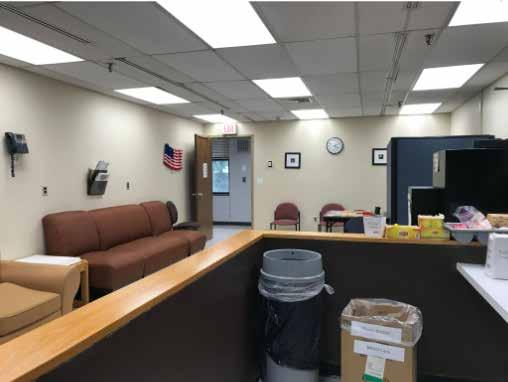
DEFINE THE LOUNGE SPACE
NEED FOR FLEXIBILITY REDUCE GLARE AND EXCESS LIGHT
CLARITY FOR NAVIGATING SPACE
PROGRAM PRACTICALITY CONTROLLABILITY WAYFINDING
RELAX. STUDY. EAT. SOCIALIZE. MOVEABLE FURNITURE ADJUSTABLE LIGHTS
PROGRAM ZONES (SOCIAL, DESK, DINING TELEBOOTH)
COLOR BLOCKING, FURNITURE LEGS
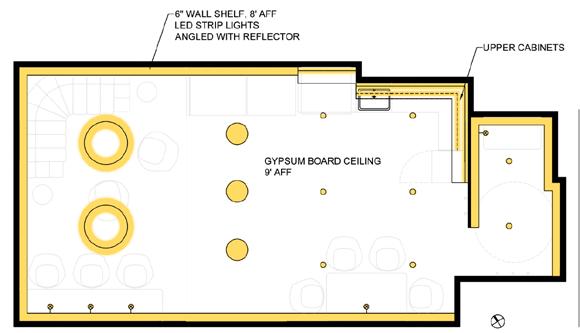
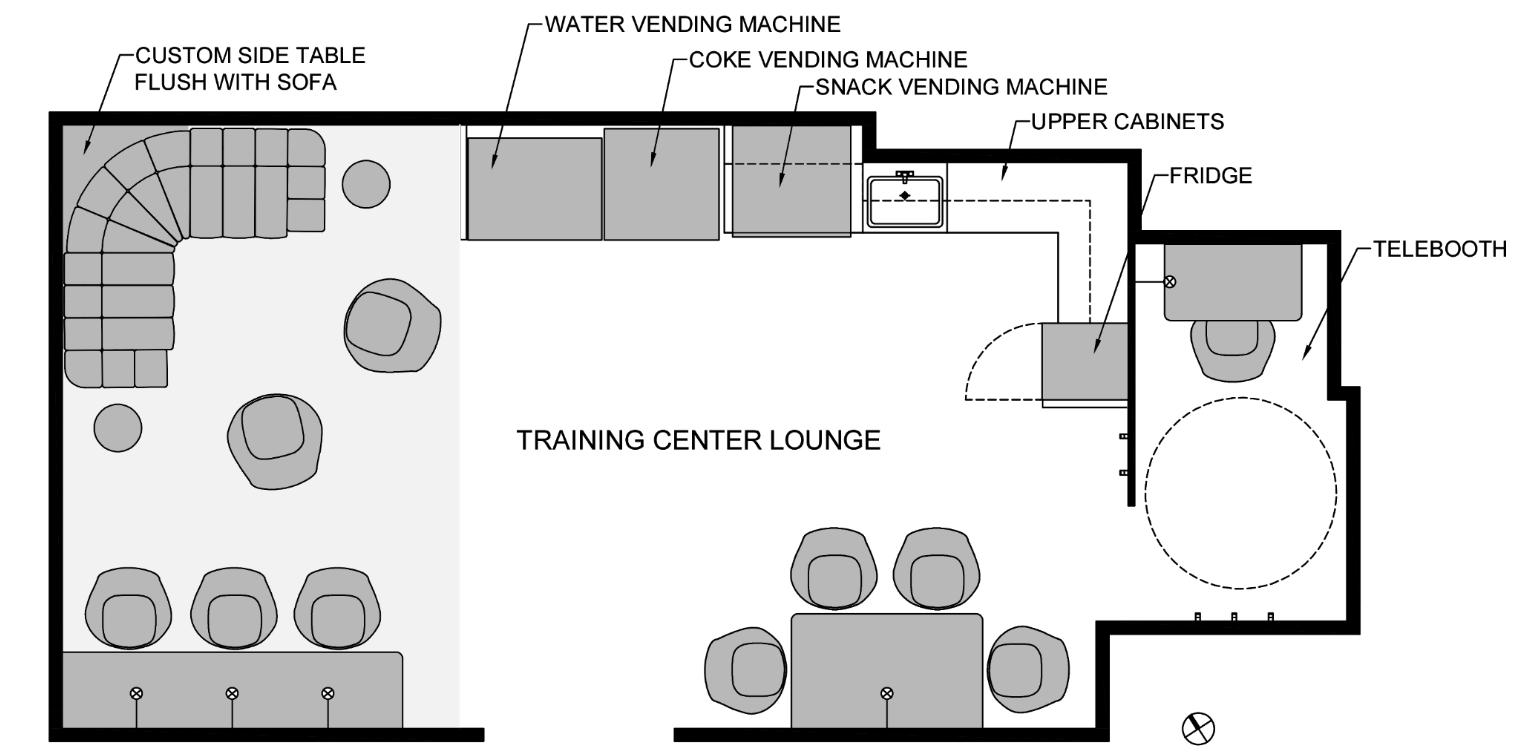
LIGHTER FRAMES WITH CURVED FORMS TASK LIGHTING WITH PERSONAL DIMMER SWITCHES SLED LEGS AND PANEL LEGS FOR FURNITURE AND TABLES, COLOR AND LIGHTING CHANGES TO REPRESENT PROGRAM CHANGE
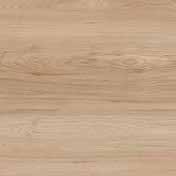

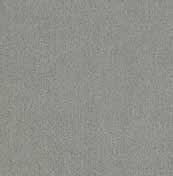


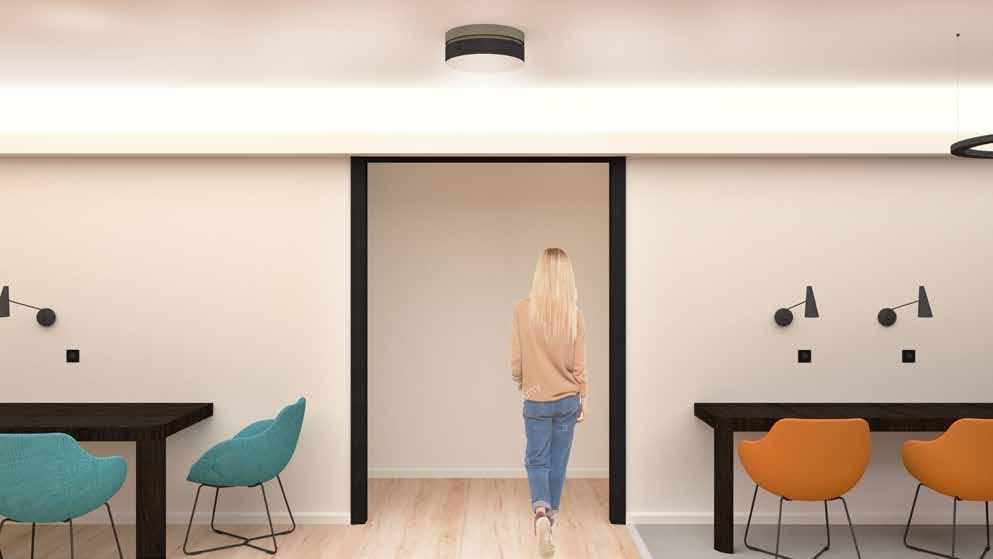
TRAINING BUILDING LOUNGE ENTRY
When walking during the conversation, signers will maintain a wide enough distance to observe each other’s signing and scan the surroundings for potential hazards. Adequate, obstacle-free circulation and gathering spaces allow for uninterrupted conversation. The entrance to the lounge is large enough to accommodate wheelchair access with no obstacles, with furniture with bases that refrain from any hazards—using furniture with sled legs and panel legs to inform users of the furniture arrangements. In addition to the furniture, a metal strip identifies the transition between flooring textures and notifies the user they are entering a different space in the lounge.
QUIET AREA
We were tasked to design the space to minimize reverberation and background noise. Regardless of the level of hearing, many people who are hard of hearing can experience sound in ways that cause major distractions. Distracting and sometimes painful noise significantly impacts People using assistive devices. Reverberations created by sound waves reflecting off hard surfaces can be especially bad culprits. We accomplished this using materials that absorb sound, such as CSI Creative Posh Felt Acoustic Wall Panels. These panels surround the phone booth, which is needed for privacy in a public and quiet area.
KITCHENETTE
Light and Color play a huge part in the design. Poor lighting, glare, shadow patterns, and backlighting can cause difficulty in seeing visual communication and are major contributors to eye fatigue. Soft, diffused light is best and can be accomplished through lighting and daylight control. Color can contrast skin tone to make sign language more accessible to see. Color can also be used for wayfinding. We choose orange for the kitchen cabinets to distinguish them from the walls. We also decided to use orange for the sofa. The sofa is a modular form, allowing for movement. Contrasting with the orange sofa are the maroon acoustic panels. Task lighting with dimmer switches is located over the desk and dining tables.
