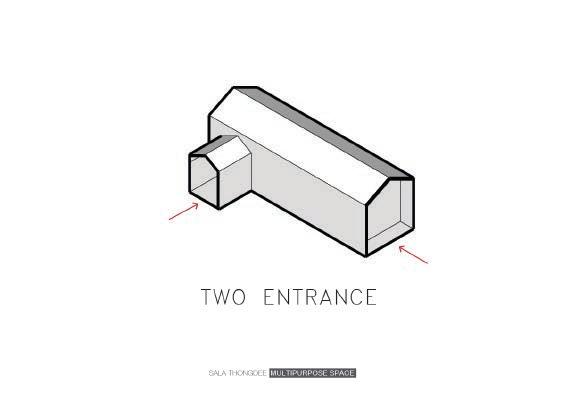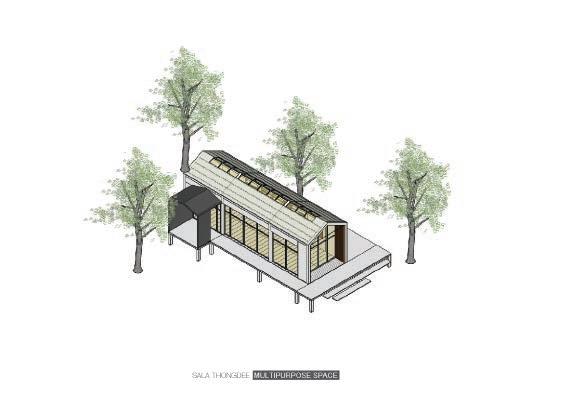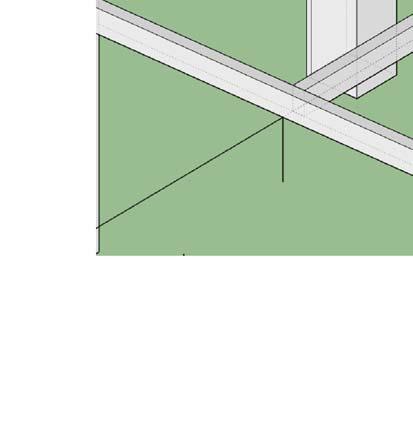
MASS


SALA THONGDEE
KANCHANABURI ,THAILAND 2018
Type: Multi purpose space
Client:





The site context was surrounded by trees, and located beside the main office building. The owner required meetings & entertainment eco-workplace which prioritized environmental considerations. I have contributed to designs that mainly focus on passive cooling systems, optimized natural light, and preserved existing trees on site leading to a sustainable workplace.
Mr. Anu Thongdee (Director of Radio Thailand Kanchanaburi)
Team Individual
My role :
Designer, Project management, Contractor, BIM Construction drawing.
Kanchanaburi has a hot and humid climate. To reduce thermal heat, the building was oriented to avoid direct sunlight, and a double wall was created on the south facade. Plus an advantage of this site is that there were a lot of trees filtered direct sunlight and I have designed a skylight in order to provide natural light all day.
In this project, I took responsibility for design and project management. Although working as a solo architect designer was difficult for me at first, I have gained a lot of architectural skills, including understanding more design concepts, communication & negotiation with stakeholders, project management, and time management.
PASSIVE COOLING DESIGN DIAGRAM













































































 structure
brick work double wall
suuported beam
double wall
slim profile oncrete center privot door
slim profile table night lighting interior team
structure
brick work double wall
suuported beam
double wall
slim profile oncrete center privot door
slim profile table night lighting interior team
























SALA THONGDEE LANDSCAPE KANCHANABURI ,THAILAND 2019
Type: Landscape
Client:
Mr. Anu Thongdee (Director of Radio Thailand Kanchanaburi)
Team : Individual
My role : Designer, Project management.



With a sustainable concept, the owner requires recreation space for visitors and workers. he believes that a cheerful mindset could produce better output and lead to a liveable organization. An overall route is a looped garden.
In the welcome garden, we have chosen a wall plant shape to create a leading line to the building and also designed colorful ground cover plants as a transition to the main garden. Coffee in the garden space is the main function that allows visitors to sit and communicate with others. there was a sculpture element surrounded by purple bushs that have been an image of this organization. events space were provided for gathering which might occure. In addition, when visitors passed through a tunnel space, there were edible organic gardens that workers could harvest and cook for their meals. finally, for the entrance, I have designed a pavement pattern inspired by a radiowave which represents to image of the organization.









