
A R C H I T E C T U R E 2011-2012
Undergraduate Portfolio Felipe Colin Jr. University of Nebraska-Lincoln
ARCH311
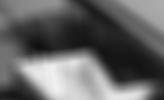

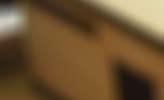
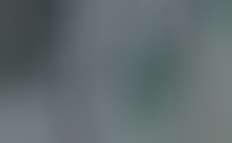 Prof. David Karle Lincoln, NE Spring 2011
ARCH310 Prof. Ted Ertl Lincoln, NE Fall 2010
ARCH310 Prof. Ted Ertl Lincoln, NE Fall 2010
ARCH311 Prof. David Karle Lincoln, NE Spring 2011
Prof. David Karle Lincoln, NE Spring 2011
ARCH310 Prof. Ted Ertl Lincoln, NE Fall 2010
ARCH310 Prof. Ted Ertl Lincoln, NE Fall 2010
ARCH311 Prof. David Karle Lincoln, NE Spring 2011
Selected Work:
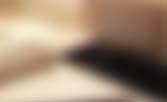
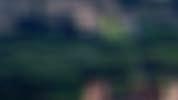


UCARE - 2nd Place Prof. Janghwan Cheon Nay Soe, Matt Conway, Felipe Colin Jr. Summer 2010 OfficeRedux UCARE Prof. Janghwan Cheon Nay Soe, Matt Conway, Felipe Colin Jr. 2010 OfficeRedux UCARE Prof. Janghwan Cheon Team Project. 2011 OfficeRedux ARCH411-Competition Prof. Chris Ford NYC, NY Spring 2012 Felipe Colin Jr. Current: 4335 N. 1st St. Apt #220 Lincoln, NE 68521 Permanent: 2731 Madison St. Omaha, NE 68107 402.813.0398 fcolinjr@cox.net
ARCH310
Prof. Ted
Ertl
Site: Lincoln, NE Fall 2010
Robert Henri Museum
“Although Henri was an important portraitist and figure painter, he is best remembered as a progressive and influential teacher”
Just as Robert Henri influenced many artists and students, that same influence should also be reflected in the design of the museum.

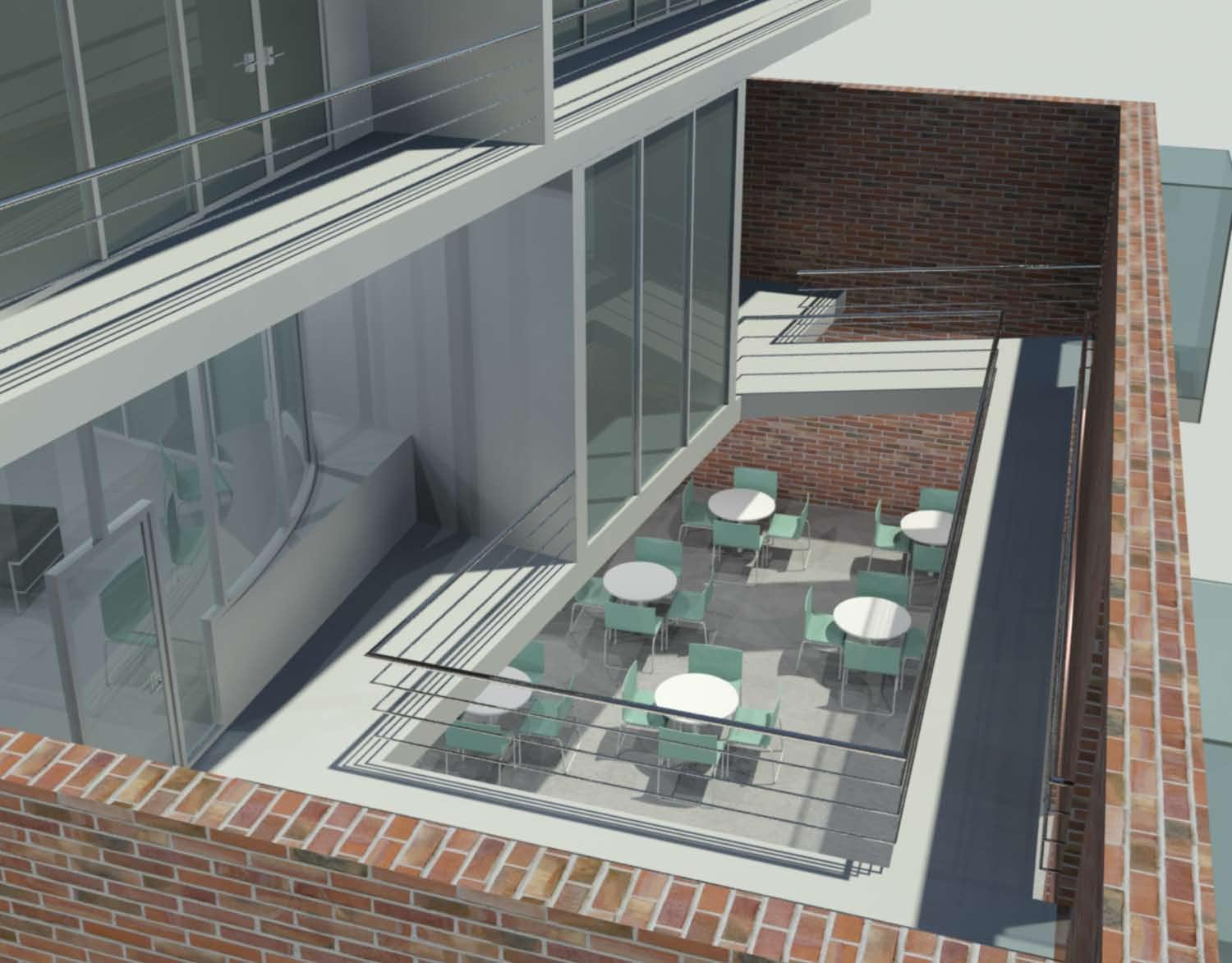
Principles:
Painted dark pictures
Ordinary people Street Corners
Urban Rooftops
Things one could see, hear and experience
Should reflect the world around them, not the untouchable Seek the modern, and to ignore useless rules and restrictions
Program: Entry Vestibule Ticket and Sales Book/Gift Shop Permanent Gallery Two Small Gallerys Library Research Study Room Reception Hall (+150) Cafe Art Studio Apartment Recieving/Shipping Area Storage
Office Space: Curator Director Staff Work Room Board Meeting Room Mechanical Room Restrooms Plaza Lobby

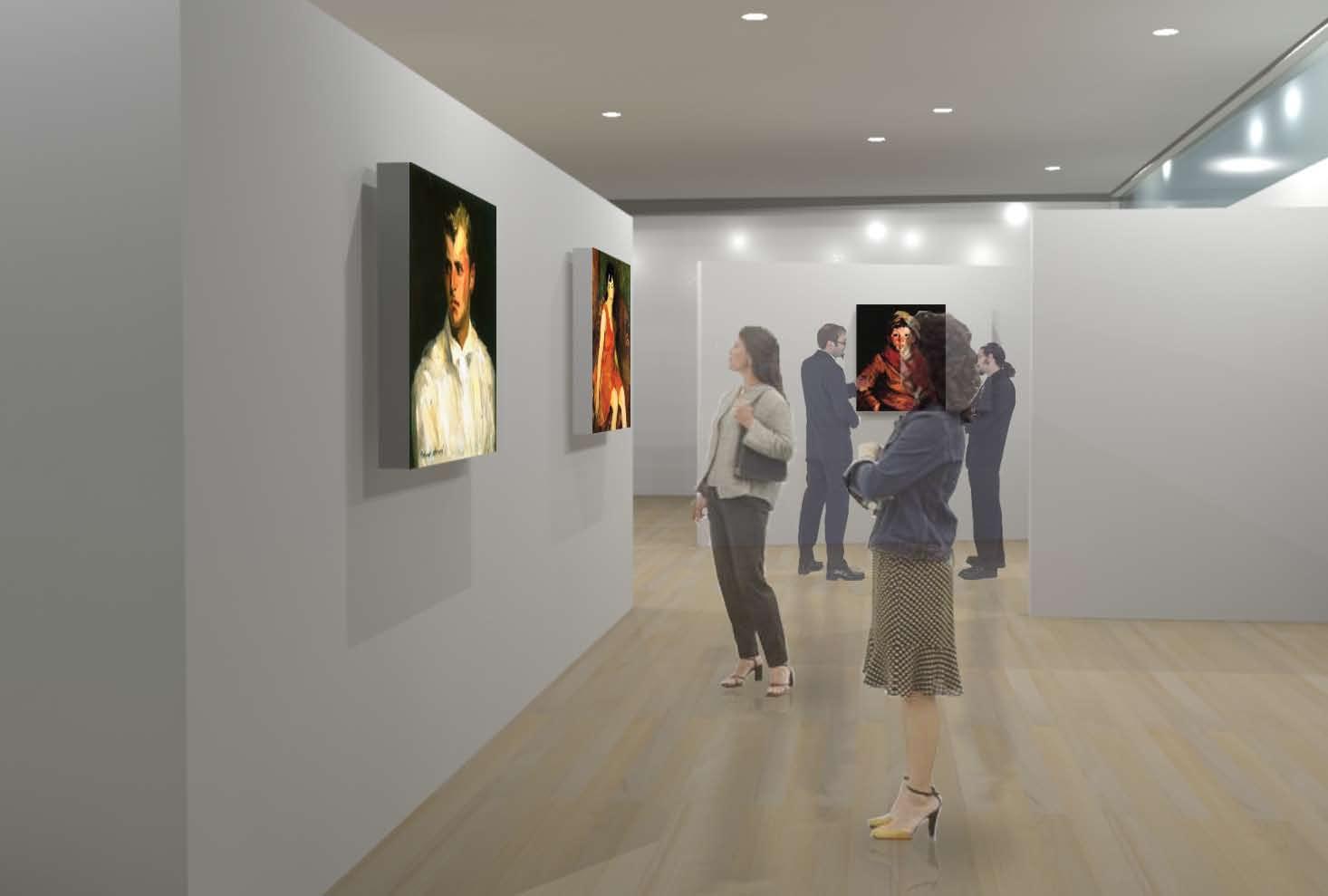
Gallery Perspective
 Lounge/Study Area Perspective
Lounge/Study Area Perspective
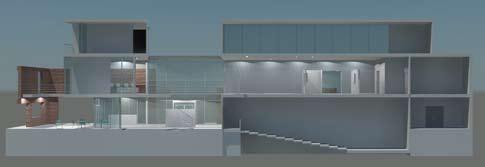
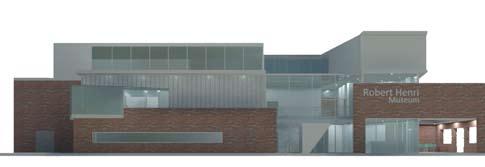
GALLERY LOUNGE PAPER ROOM STAFF DIRECTOR CURATOR STORAGE MECHANICAL ROOM STORAGE STORAGE LOBBY GIFT SHOP CAFE PLAZA LECTURE HALL SHIPPING/RECIEVING AREA M/W WOMENS SHIPPING/RECIEVING AREA GALLERY GALLERY GALLERY ART STUDIOS LIVING/KITCHEN BATH BEDROOM GALLERY LIBRARY LOUNGE/ STUDY AREA open to below open to below open to below APT. ENTR UP UP UP UP DN DN UP DN DN DN
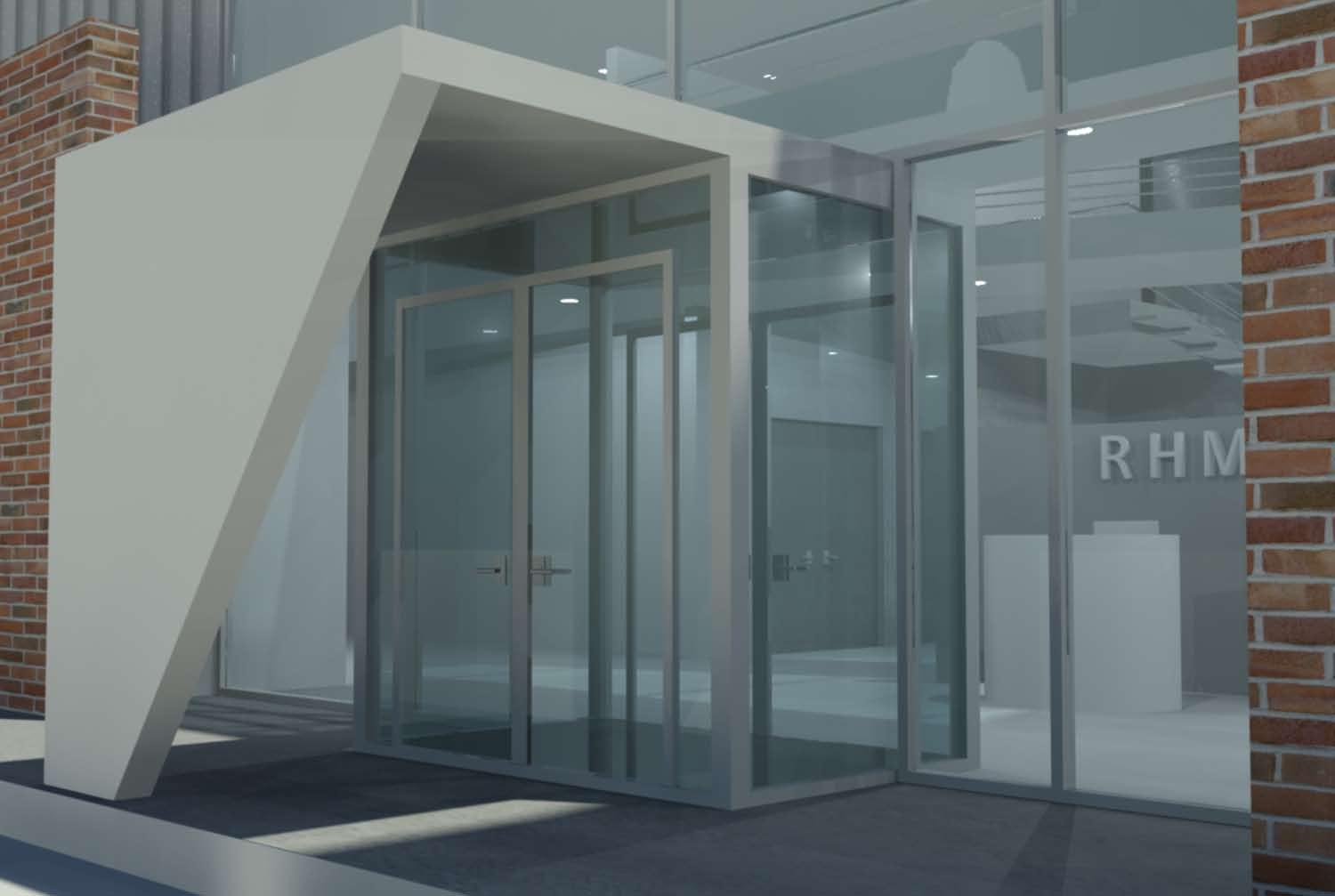
Main Entrance Perspective
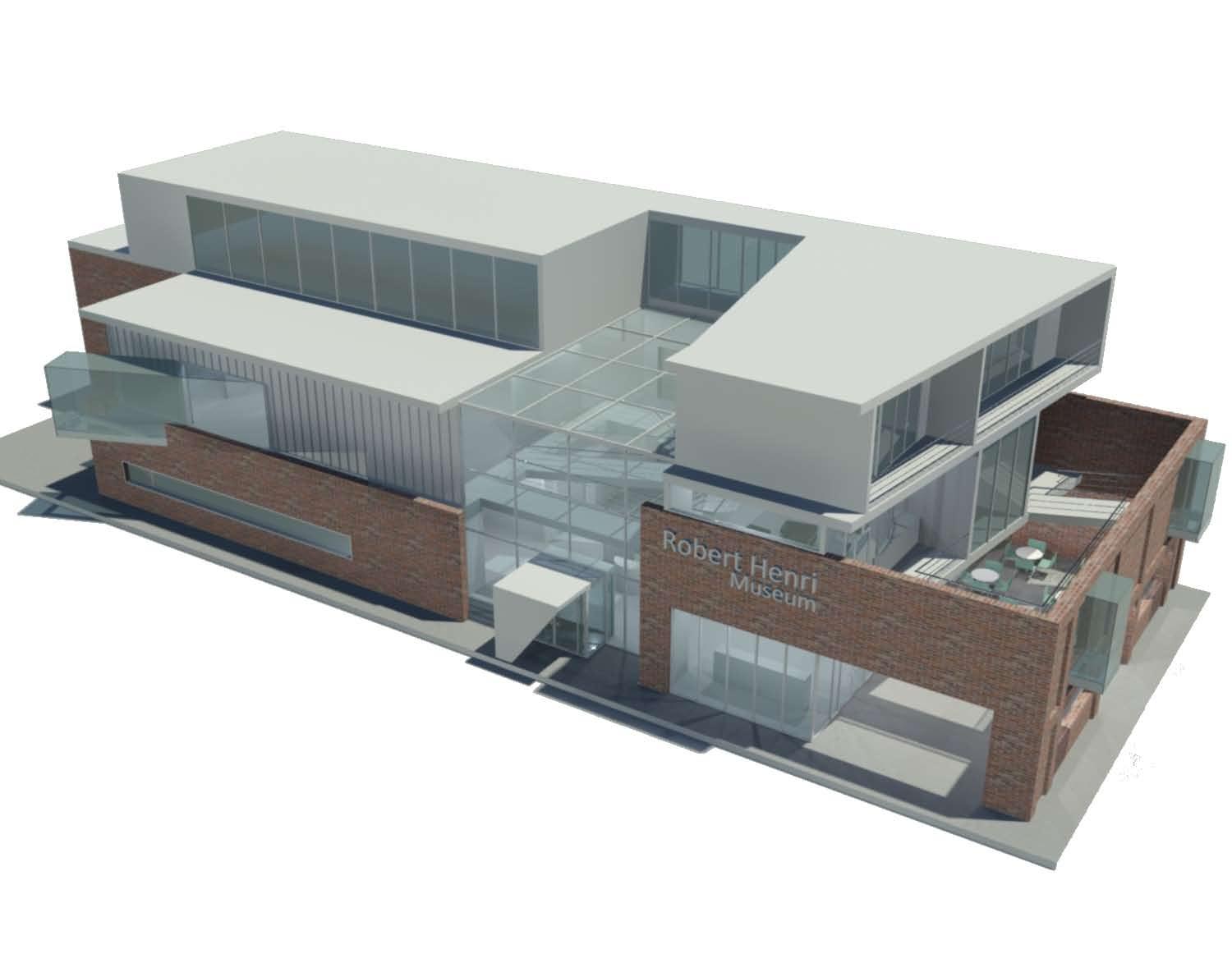
Henri Museum
Robert
ARCH310
Prof. Ted Ertl Site: Lincoln, NE Fall 2010
Manse on a Manse
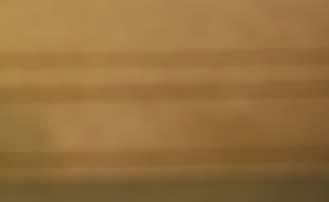
The concept behind this project was to design a residence that is based on two different lifestyles. The house would serve as a permanent home for one user, while serving as a retreat for another. The functionality and programming of the house, therefore, would have to lean more towards the necessities of the permanent user. The result of having one main user for the residence called for an open plan with the main programs on the main floor and for private quarters on the floor above.
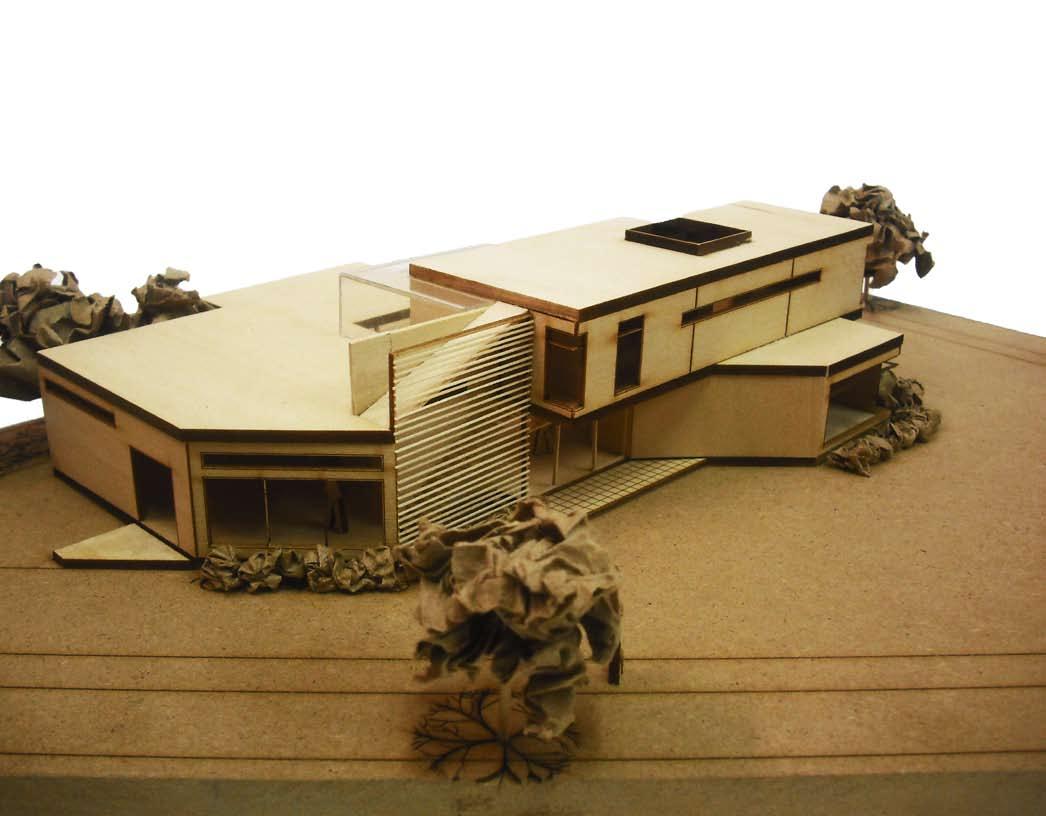
North Perspective
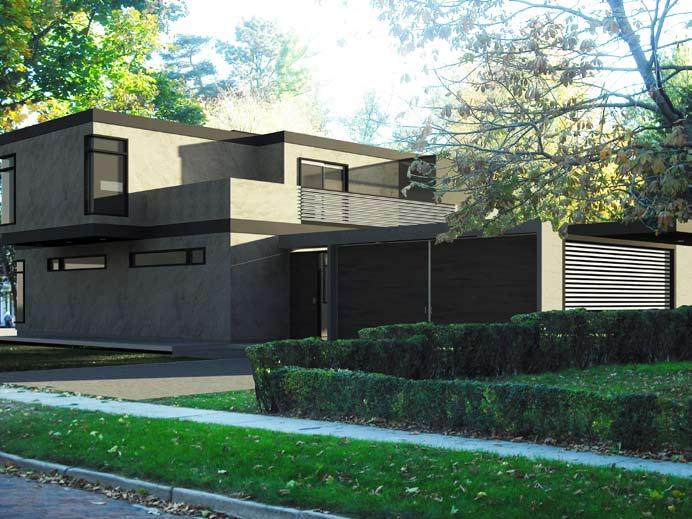
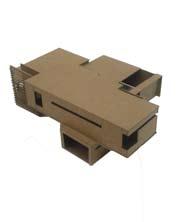
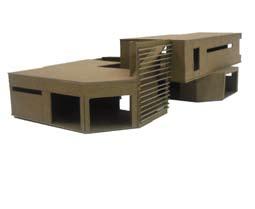

First Floor 7 2 5 6 8 8 8 3 4 1 N Second Floor 1 2 2 3 4 1 1. Bedroom 2. Closet/Changing Area 3. Bathroom 4. Terrace open to below Lover Level 2 3 4 1 1
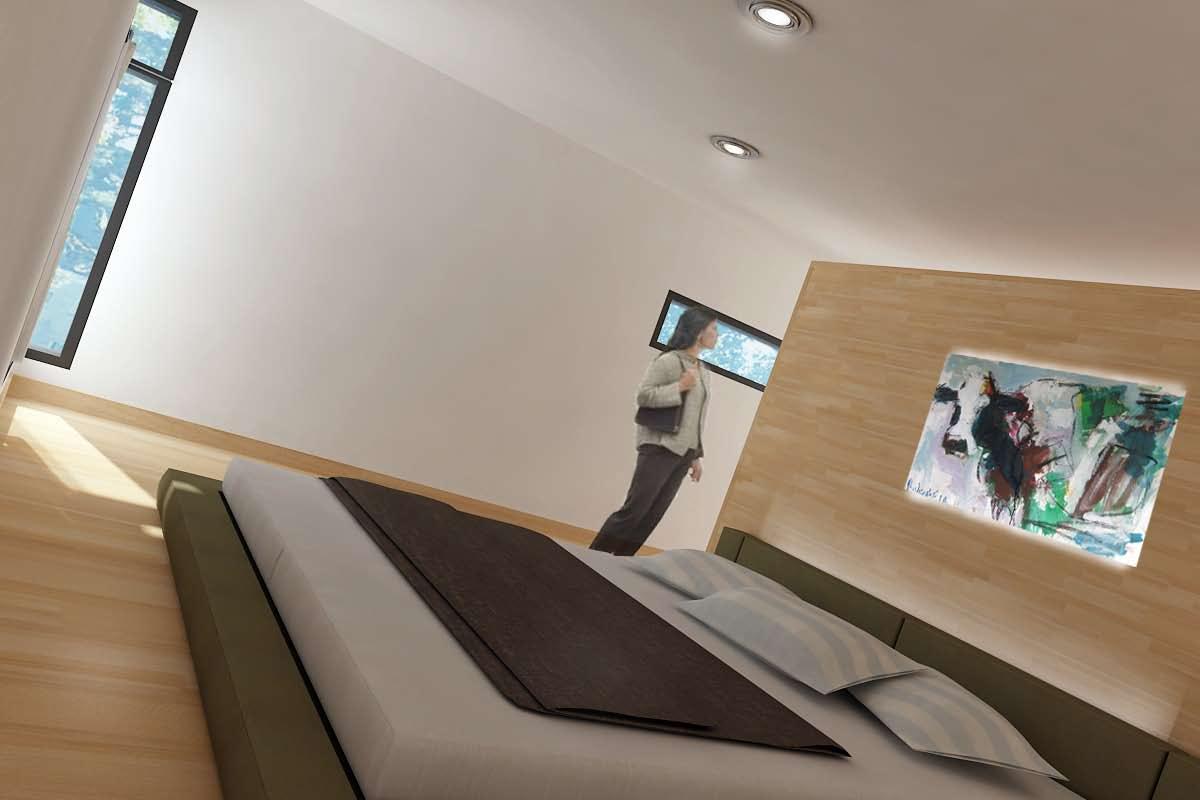 Master Bedroom Perspective
Master Bedroom Perspective

Kitchen/Dinging Perspective

Manse
Manse on a
ARCH311
Prof. David Karle Site: Lincoln, NE
Spring 2011
[urban] Seed
“
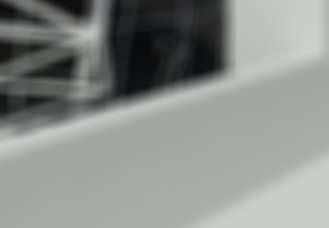
Four plant species risk extinction each day. Today, 60,000 to 100,000 species of plants are faced with the threat of extinction. Plants provide the air we breathe, clean water, and we rely on plants for food. Kew’s Millennium Seed Bank partnership aims to save plants world wide with focus on plants most at risk and useful to the future.”

http://www.kew.org/
Royal Botanic Gardens, Kew
Charrette Models:
Concept model 1 deals with a triangulated surface, both as a facade system and roof system.
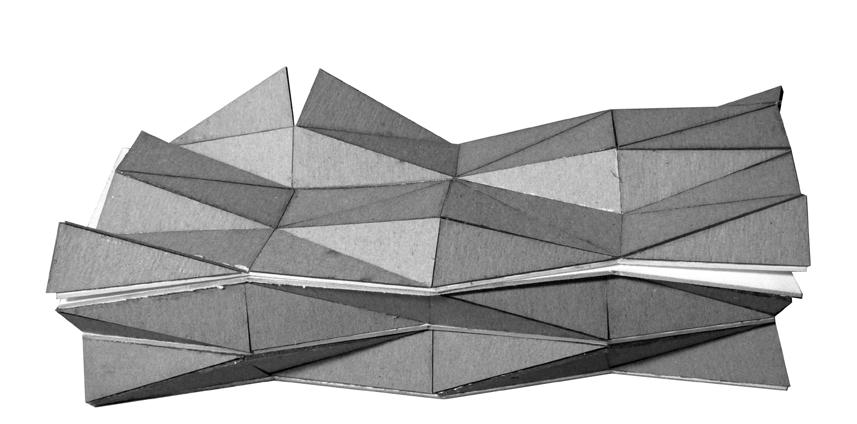
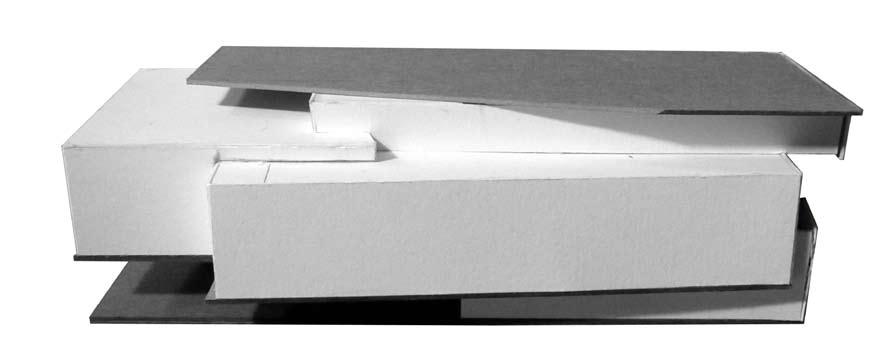
Concept model 2 deals with massing relationship in terms of programs and adjacencies.
concept 1
concept
2
Origami Study [f]
study model
Origami Study:
Followed by the concept, the method of folding paper (origami) was studied in order to manipulate the facade of the building. Different iterations and scales were used throughout, each creating their own properties.

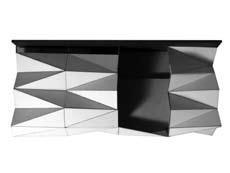
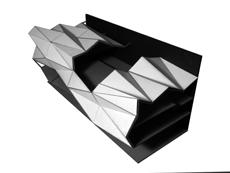
Site Conditions: Lincoln, NE
Intersection of 8th and O St. West of the Grainger Building
Parcel size: 5200 sf approx.
Max Height: Grainger Building
Setbacks: Maintain access to alley and fire egress on Northern edge of site
Roof Cover: 50% total surface landscaped
Public Parking: Not Required
8th St re et
O Street
N Roof Plan Site Plan
Program Diagram
Facade Diagram
- triangulation pattern based on sun direction
- surfaces facing up become green system
Classrooms Research Labs/Conference Seed Vault Fair Trade/Administrative Office Int Exibit Temp/Perm.
- surfaces facing down become view portals Site Plans
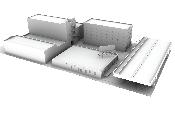





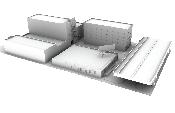





UP UP UP DN UP UP DN Level 1 Lower Level Level 2 Level 3A Level 3B Level 4 1 16” = 1’ 0 1/16” = 1’ 0 1/16” = 1’ 0 1/16” = 1’ 0 1/16” = 1’ 0 1/16” = 1’ 0 Fair Trade Shop Mechanical Room Seed Vault Lobby Conference Area Space Space/ Terrace Space UP DN UP DN UP DN UP DN UP DN Research Lab Research Lab Lounge Area DN DN Research Lab Research Lab Lounge Area Class Room Terrace Class Room Class Room DN A B C Concept Story Line CLASSROOMS RESEARCH SEEDBANK FAIRTRADE/ADMINISTRATIVE EXIBITSPACE(INT/EXT) ? ?
FoldingCrease
Front Facade Study
Facade Studies:
For the Envelope Study a triangulation pattern was chosen which was later scaled down further to accommodate rational panel sizes, from there certain points where chosen as “push and pull” factors that controlled the angle of each panel.
The Front Facade Study underwent numerous iterations dealing with a complete different system that of the envelope. Both exterior and interior relationships had to be considered. “Push and Pull” points were also chosen in relationship with the program.
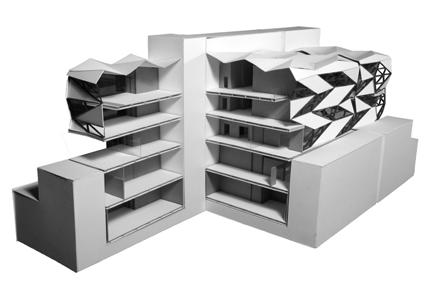
INTERIOR EXTERIOR INTERIOR EXTERIOR INTERIOR EXTERIOR INTERIOR EXTERIOR Mullion Grid Pattern Front Surface Area
Critical Points
Envelope Study
Section
Model

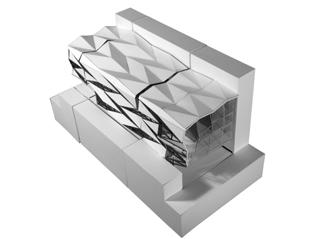
[urban] Seed
ARCH311
Prof. David Karle Site: Lincoln, NE Spring 2011
[rural] Seed
“
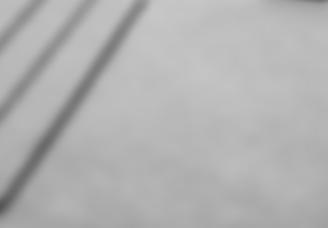
Four plant species risk extinction each day. Today, 60,000 to 100,000 species of plants are faced with the threat of extinction. Plants provide the air we breathe, clean water, and we rely on plants for food. Kew’s Millennium Seed Bank partnership aims to save plants world wide with focus on plants most at risk and useful to the future.”
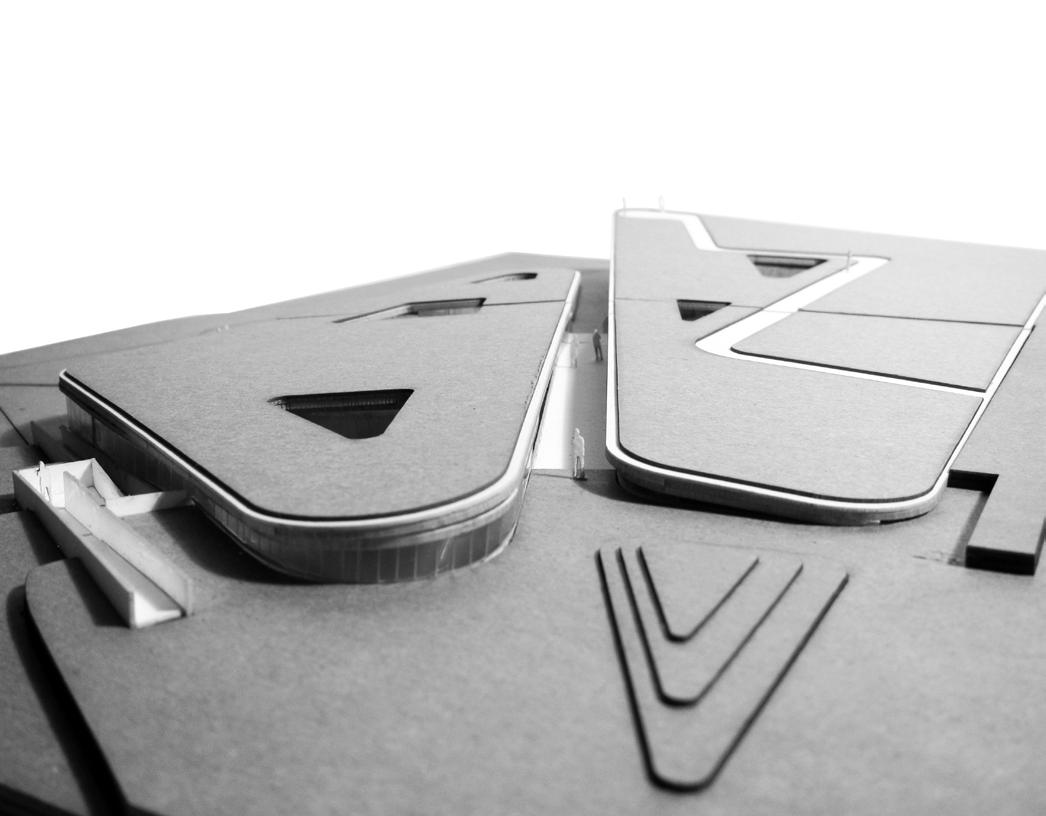 Royal Botanic Gardens, Kew
Royal Botanic Gardens, Kew
http://www.kew.org/
wind intensity
The wind intensity is at its highest point in however has a slight incline toward the center of the area running northeast to southwest. In that region, wind has a slight impact on the site allowing a calmer area or future buildings. However, trees can also play a huge factor in reducing this constraint in areas need be.

Wind Soil Wetland
Pawnee Clay Loam, 3-6% eroded
Fillmore Silt Loam, frequently ponded
types of plant species to grow. Jensen Park
Each area is highly possible for planting and exhibition space except the wasteland. This is the area that runs through the heart of the site this area is labeled wasteland from the site Included in that collection is water, if plants where to grow there there would be a high chance of over watering and possible decay in plants may occur
Wymore Silty Clay Loam, 3-6% slopes Wymore Silty Clay Loam, 0-1% slopes
wetland area (shelter belt) Butler Silt Loam, 0-1% slopes
Buildings must not be placed in the wetland (shelter belt area) due to high exposure to running water However buildings may be placed along the belt, (strategically) in order to harvest or integrate the architecture with the natural
1390 1410 1390 1390 1390 1420 1380 1390 1400 1430 1430 1430 1430 1430 1400 1420 1400 1400 140 1420 1420 1420 1410 1400 1410 1410 1410 1410 1380 1410 N 1,000 feet 0 scale
1390 1410 1390 1390 139 1420 1380 139 1400 143 1430 1430 1430 1430 1400 142 1400 1400 1400 1420 1420 1420 1410 1400 1410 1410 1410 1410 1380 1410 N 1,000 eet 0 scale 1:7,500 ft 1390 1410 1390 1390 1390 1420 1380 1390 1400 1430 1430 1430 1430 1430 1400 1420 1400 1400 1400 1420 1420 1420 1410 1400 1410 1410 141 1410 1380 1410 N 1,000 feet 0 scale
ft
1:7,500 ft
1:7,500
scale 15,000ft scale 15,000ft scale 15,000ft
Possible Building Area Possible Building Area Possible Building Area
Site Analysis
Walking distances from around the site are quite similar. From all corners, in order to get the heart of the site one must walk roughly 5 to 10 minutes on foot. This however is taking into account unpaved areas, so the ground is not as easily walkable. Possible building area will consist on program adjacencies and distance duration.
Jensen Park currently has four main entry and access points distributed across its perimeter Area 4 is located along an existing road and neighboring house Placing any sort of building in this area would have to faced with safety and privacy issues. Area 3 is currently used as a maintenance tower area, only used by
glance to be an appropriate access point for the site, however there are two major roads that intersect at that area and having another connection would be too hectic. Area 1, the area with the least constraints is located on the northern side of Jensen Park. This area is adjacent with one other street that is also connecting to a possible suburb neighborhood. This makes an excellent entrance area to Jensen Park.
Tree density throughout Jensen Park is not quite such a huge factor A vast majority of the trees are already located in areas that are not highly recommended for building purposes. However tree density can be looked at as a means of privacy shading, framing views and shelter. The more dense area of trees is located on the southwest corner of Jensen Park where the shelter belt increases in area.

1390 1390 1410 1390 1390 1390 1390 1420 1390 1400 1410 1420 143 1430 1430 1400 1400 1420 1400 1400 1400 1420 142 1400 1420 1420 1420 1410 1410 1410 141 1410 1380 1410 1410 1410 1410 1410
1,000 feet 0
1390 1390 1410 1390 1390 1390 1390 1420 1390 1400 1410 1420 1430 1430 1430 1400 1400 1420 1400 1400 1400 1420 1420 1400 1420 1420 1420 1410 1410 1410 1410 1410 1380 1410 1410 1410 1410 1410 2min 2min 2min 2min 5min 10min 2min 5min 10min 10min 5min 2min 10min 5min 2min 2min N 1,000 eet 0 scale 1:7,500 ft 2min 2min 2min 2min 0 1390 1390 1410 1390 1390 1390 1390 1420 1390 1400 1410 142 1430 1430 1430 1400 1400 1420 1400 1400 1400 1420 1420 1400 1420 1420 1420 1410 1410 1410 1410 1410 1380 1410 1410 1410 1410 1410 N 1,000 eet 0 scale 1:7,500 ft
N
scale 1:7,500 ft
scale 15,000ft scale 15,000ft scale 15,000ft 1 2 3 4
Distance
Tree
Possible Building Area Possible Building Area Possible Building Area walking radius entr y proximity line tree Site Analysis
Walking
s Access Points
Density
Concept:
The design was driven towards a seamless relationship between architecture and natural landscape. The forms were derived out of the natural context (contours, wetlands, wind, etc)
The design was intended to feel as it was “emerging” out of the ground.

N SITE PLAN 1 ft = 1/16 in LIMITOFCONSTRUCTION LIMITOFCONSTRUCTION 1390 1392 1394 1396 1398 1400 1402 1404 1406 1408 1410 1412 1414 2 2 1 7 8 8 8 8 9 9 9 9 9 7 7 7 7 5 4 3 6 1.ENTRANCE 2.PARKING LOT 3.ENTRY WALKWAY 4.OBSERVATORY ENTRY 5.OBSERVATORY AREA 6.RAMP ACCESS 7.SKYLIGHTS 8. GREEN ROOF EXHIBITION 9.EXTERIOR PLANTING EXHIBITION 1 14 14 14 14 14 2 2 5 4 3 3 3 6 7 7 7 12 8 9 8 8 10 11 10 13 11 1. ENTRANCE 2. EXHIBITION A 3. CLASSROOM 4. ADMINISTRATION OFFICES 5.CONFERENCE ROOM 6.SEED VAULT 7.OPEN RESEARCH FACILITY 8. EXHIBITION B 9. FAIR TRADE 10. MENS RESTROOM 11. WOMENS RESTROOM 12.STORAGE 13.STUDY AREA 14. EXTERIOR EXHIBITION C 1.1 1.2 1.1 1.2 N FLOOR PLAN 1 ft = 1/16 in Floor Plan Site Plan
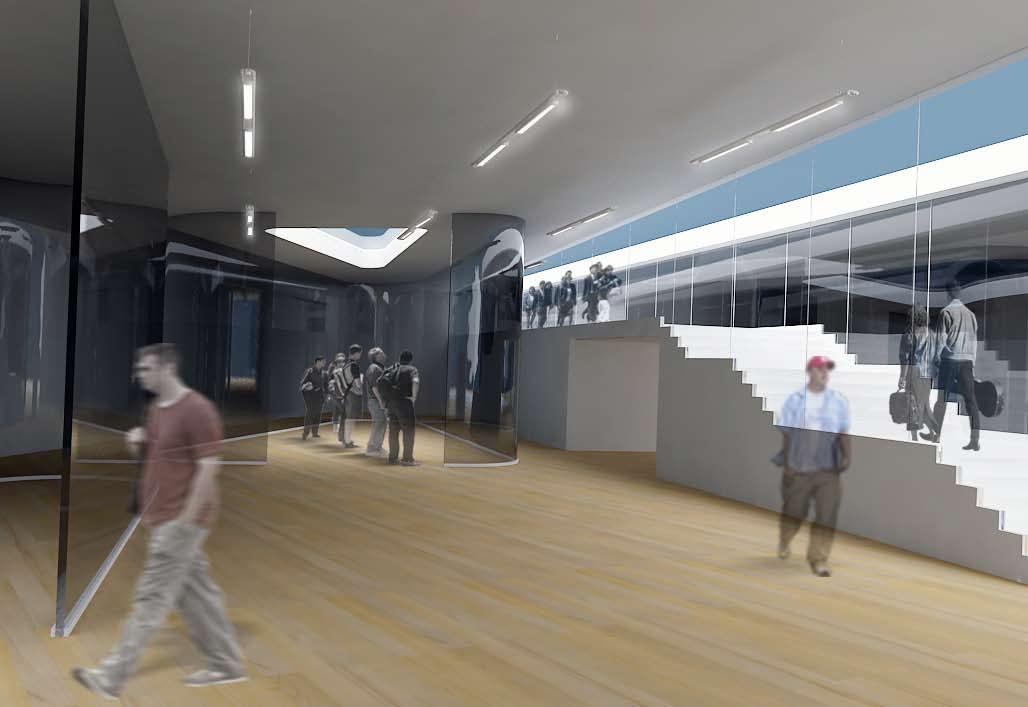
Interior Lobby Perspective
section 1.2 SECTION PERSPECTIVE
section 1.1 section 1.2 Sections Section Perspectives
SECTIONS 1’ = 1/32”
Wrapping around skylights and located on the green roof, the overlook pathway allows visitors to have complete views towards the landscape.

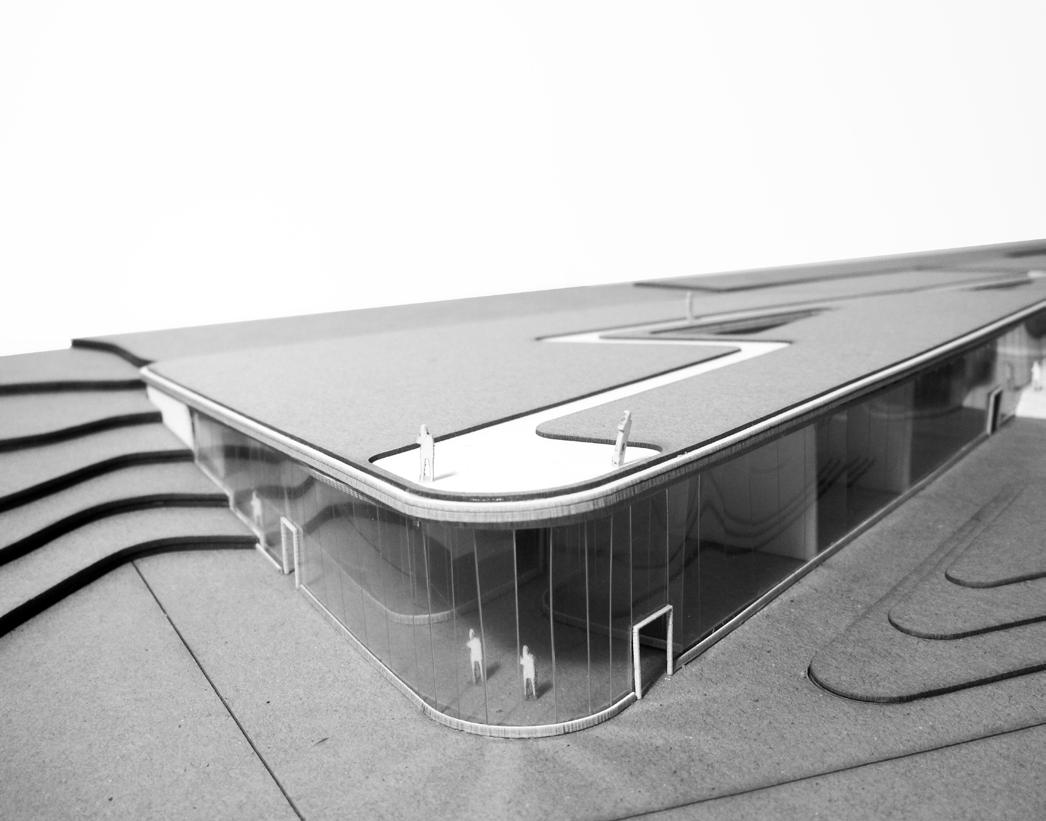

[rural] Seed
ARCH 411- Competition
Prof. Christopher Ford Site: Battery Park, NYC
Spring 2012
Hybridized Urban Infrastructure
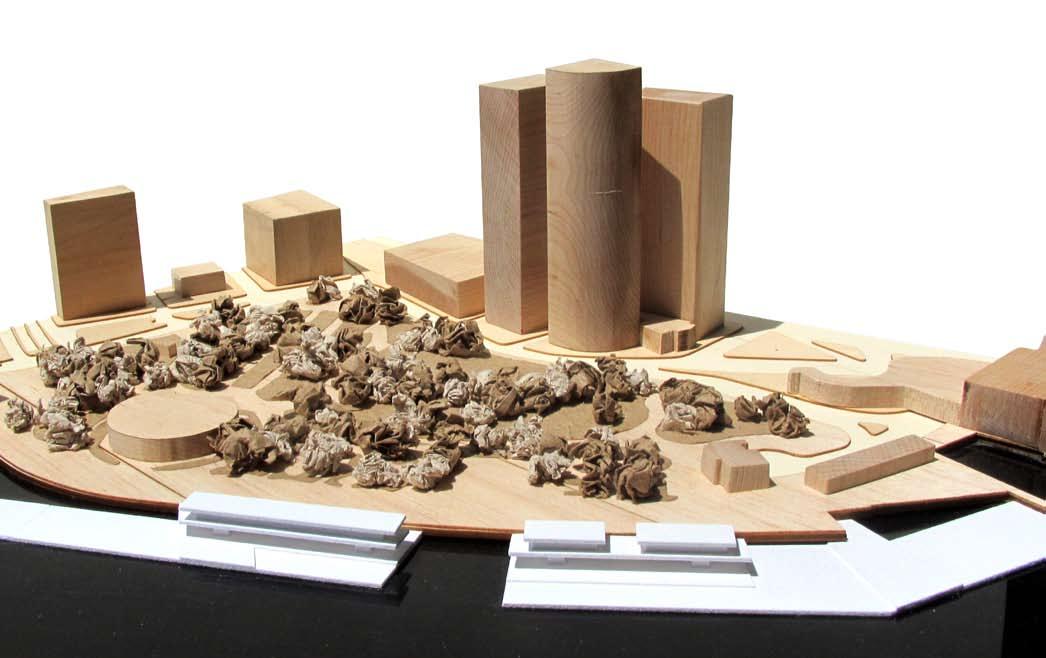
two
HUI 0 - 5 6 10 11 - 15 16 20 21+ # of Farms per County GREEN MARKET COUNTIES 40 MILES 80MILES GREEN MARKETS
be placed on the southern edge of Batter y Park which acts as the separation between the park and the Hudson River Due to the possibility of future water level changes and the river not being used to its full potential, this area within Batter y Park becomes
It will provide the site with agriculture, additional green space, and a way in which to interact with the tourists and ferries.
Hybridized Urban Infrastructure
A HUI can be broken down into three components for a means of explanation. Hybridize serves as a combination of more than one performative aspect with another; or taking existing conditions and introducing them with other performative aspects thus creating a solution that will act beyond a single purpose. Urban is the site context. Infrastructure is as a simple structure with an organized system focused on the use of a community or society thus allowing the HUI to perform. Therefore a HUI is a simple structure located in an urban context with organized systems focused on the use of a community or society that when such systems become hybridized will create a solution that will act beyond a single purpose.
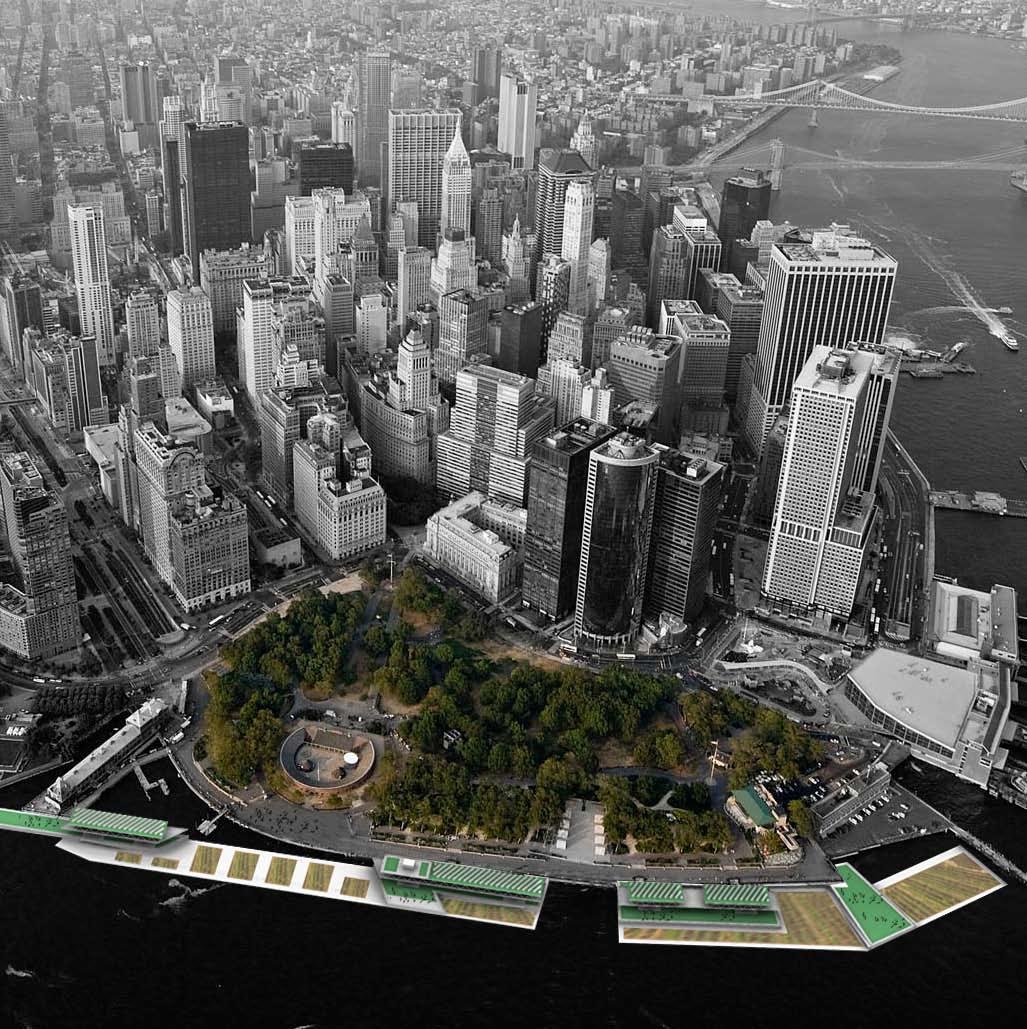
HUI
Hybridized Urban Infrastructure
be placed on the southern edge of Batter y Park which acts as the separation between the park and the Hudson River Due to the possibility of future water level changes and the river not being used to its full potential, this area within Batter y Park becomes
two It will provide the site with agriculture, additional green space, and a way in which to interact with the tourists and ferries.

HUI
Hybridized Urban
photo voltaic panels

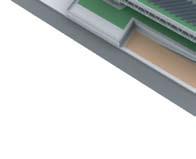
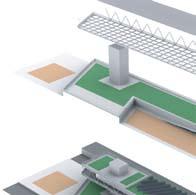

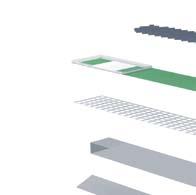
green roof roof structure farmers market
SOLAR YIELDS
AGRICULTURAL YIELDS
photo voltaic panels 465 days in a year 365 6-8 hrs of direct sunlight in a day each panel produces 390w at max peak Annual watts 463,349,250 w/hr. per year Daily watts 1,269,450 w/hr. per day open space (additional) 56143 sq. ft.
agriculture space (existing) 43560 sq. ft. agriculture space (additional) 77268 sq. ft.
Infrastructure way to irrigate new agricultural areas. Such water can also be further used as a way to provide drinking water for the users of able by knowing exactly how many people live in Batter y City and the amount of visitors to the park daily and even annually.

HUI
Hybridized Urban Infrastructure
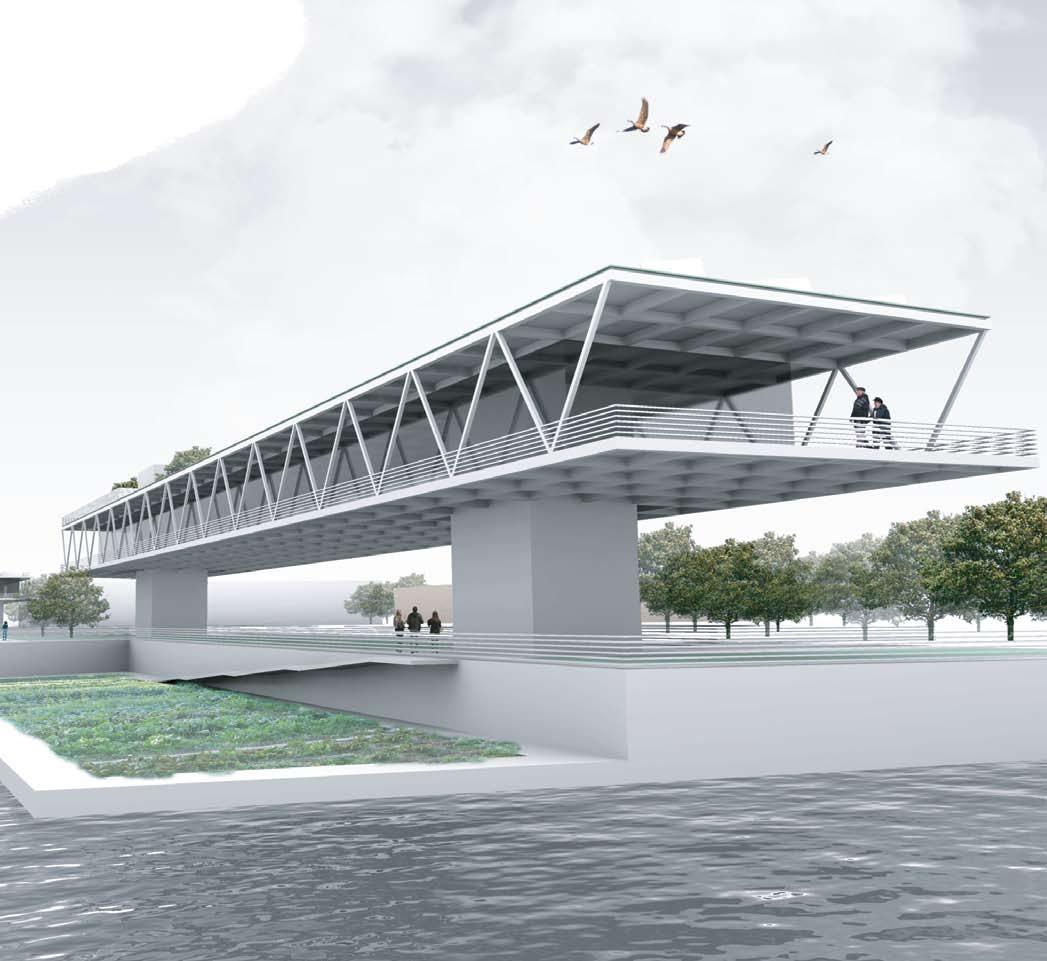
Providing a better relationship between the edge of the park and the river will provide a way to utilize the number of visitors and the high concentration of people lining up for the ferr y Currently, this area of high concentrated
entire edge of Batter y Park, eliminating such clusters. At the edge, users can enjoy the market, walk or wait on additional new green space that the HUI will create and allow a better relationship between the site and user
HUI
ground level 1/64” = 1’ main level roof level
UCARE - 2nd Place
Prof. Janghwan Cheon
Project Team: Nay Soe, Matt Conway, Felipe Colin Jr. Summer 2010
OfficeRedux
Rome Competition

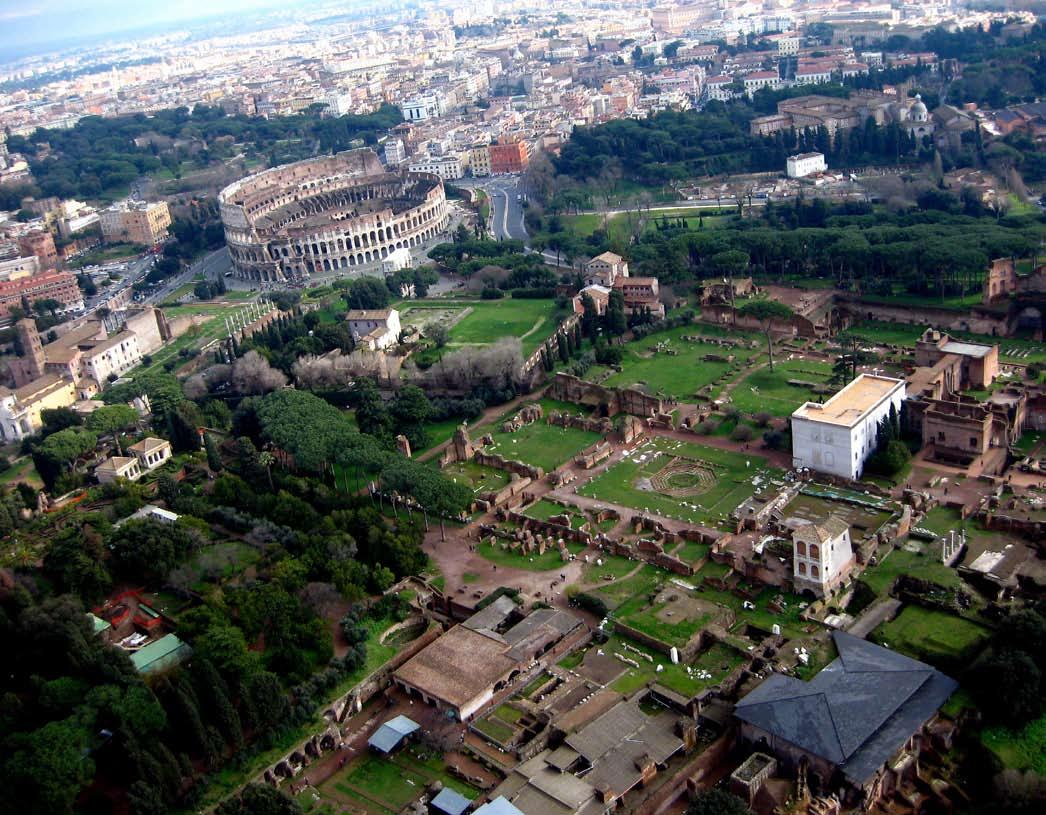
“Rome City Vision’ offers the opportunity to re-conceptualize the relationship between landscape, urban design and architecture in the context of a historically complex and dynamic city environment.”
-OfficeRedux
photo provided by competition
Concept:
“The logic of the ‘voronoi’ pattern is used to create a malleable and versatile grid pattern. The pattern is stretched and squeezed parametrically, to produce urban spaces, plazas, lawns, urban corridors and streets from the same logical system. “
-OfficeRedux

“The existing Rome is composed of typologically distinct entities, the softly swaying pattern of lines that defines the streets, paths as well as the built fabric allows the mediation and integration of the various heterogeneity of Rome.”
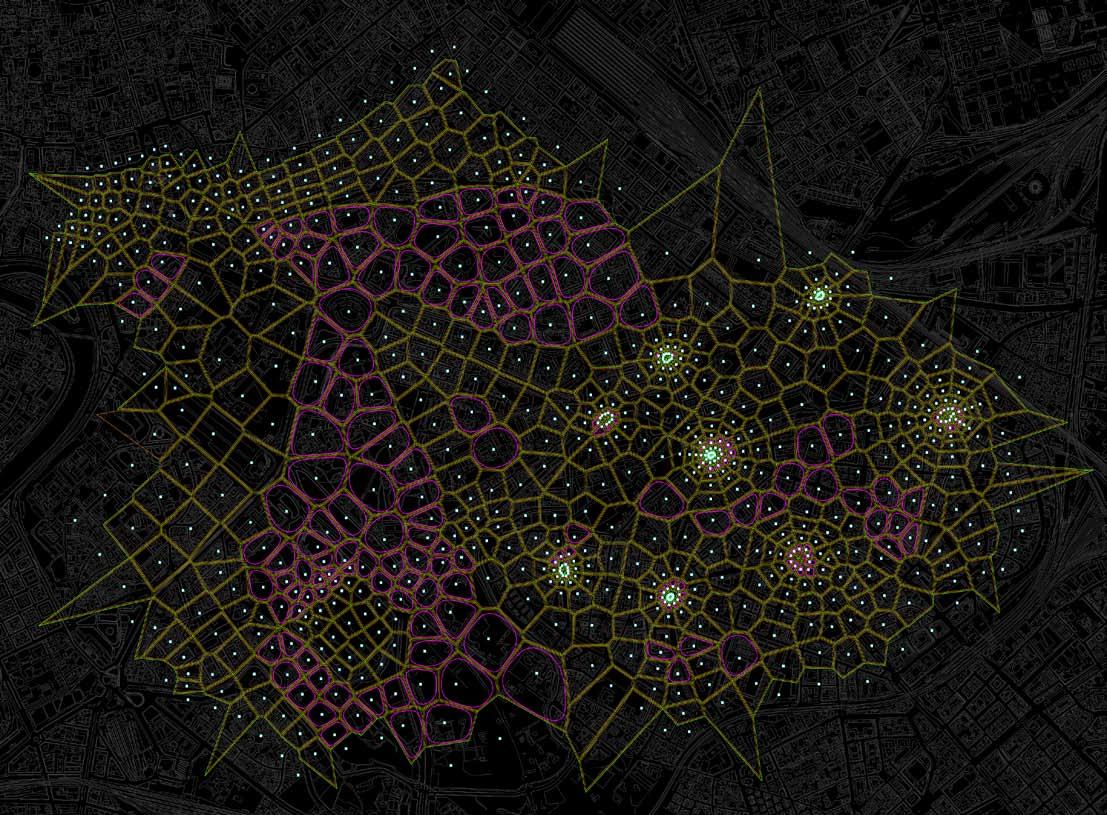
-OfficeRedux
“The average block is 100M x 100M, creating the possibility of pedestrian access from every direction within the blocks, while maintaining an overall length that permits healthy development for large building plots. The proposal creates variations in plot dimensions to encourage development flexibility enabling a wide range of development based on economy, program and demand.”
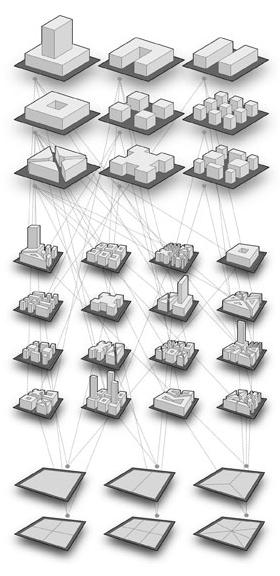
-OfficeRedux

Space Commercial + Mixed-Use Residential Cultural Main Circulation Bike + Pedestrian
Green

Rome Competition
UCARE
2010 OfficeRedux
Prof. Janghwan Cheon Project Team: Nay Soe, Matt Conway, Felipe Colin Jr.
Repeat Competition
“The Cloud” plays with light, creating sensory experiences. The placement, size, and rotation of the units provide different lighting situations causing these ephemeral experiences.”

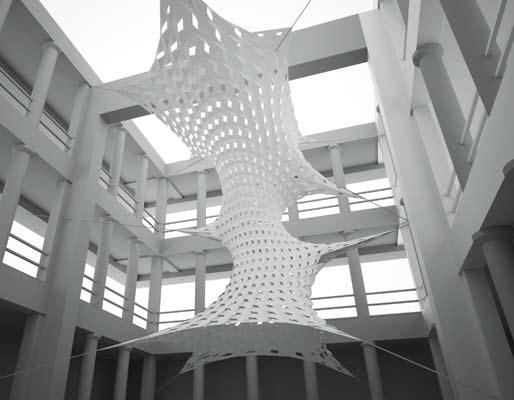
-OfficeRedux
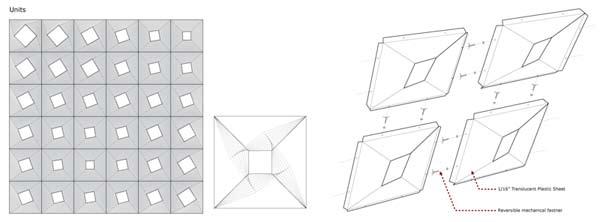
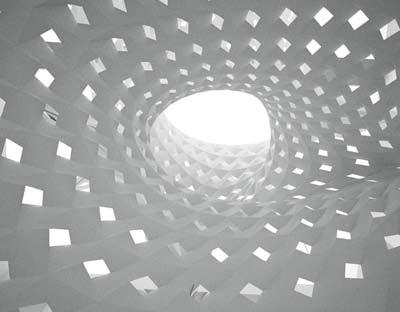
Repeat Competition
UCARE Prof. Janghwan Cheon
2011 OfficeRedux
Project Team: Derik Eckhardt, Felipe Colin, Christoper Paulsen, Donghyun Kim, Jonathan Culp, Gabee Cho, Matthew Conway
Beton Hala Competition
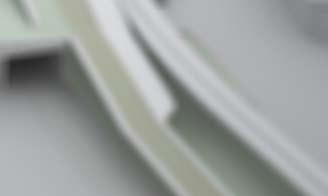
“As a building dedicated to the experimentation of mixed programming, three-dimensional speculations of hybrid programs, and urbanistically engaged structures, this proposal offers one way of blending infrastructure, landscape and program.”
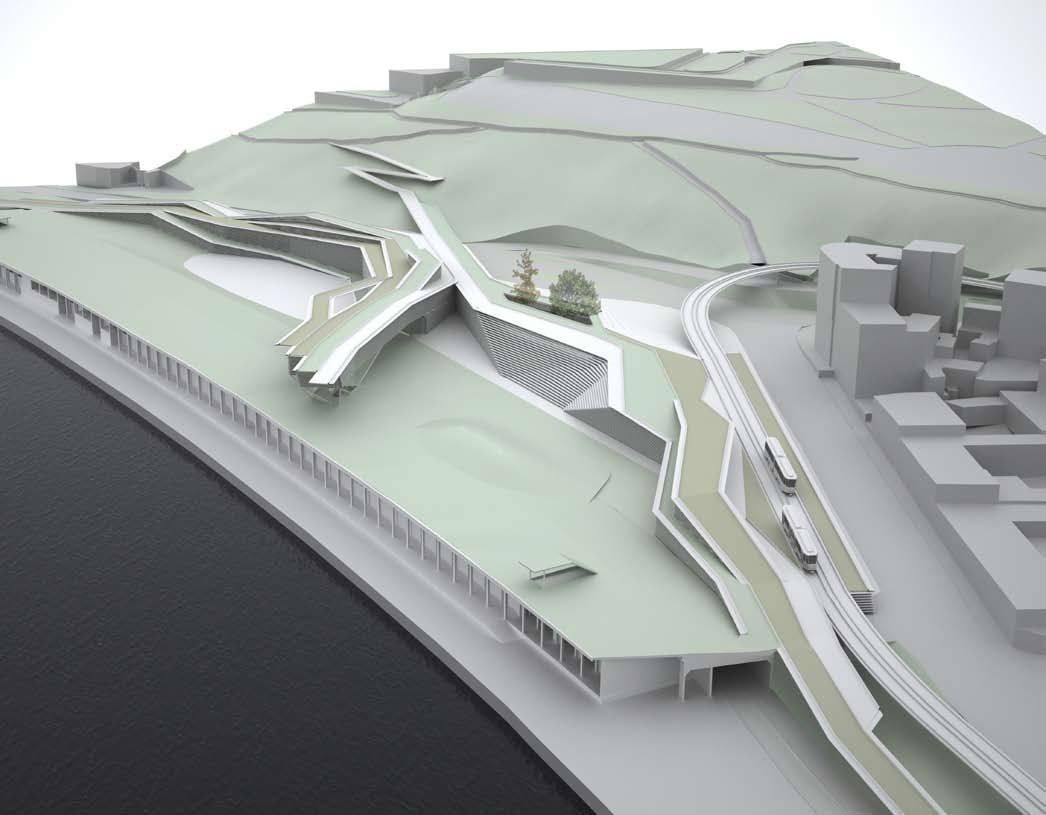
-OfficeRedux
“We divided the site into a series of bundles to create a malleable and versatile urban fab ric that is able to conform to deformations of the land, topography, and spatial restrictions.”
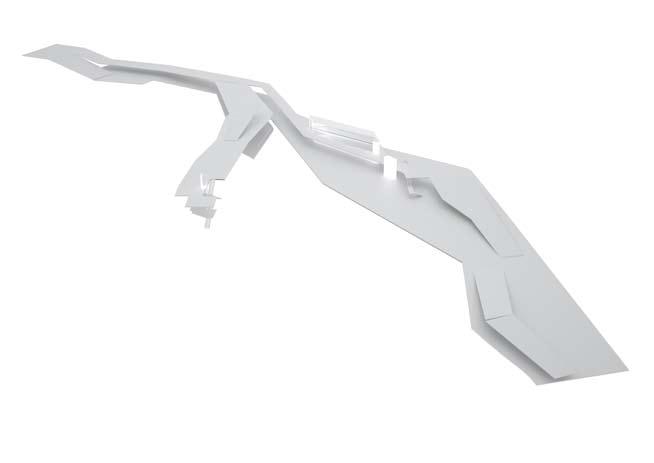
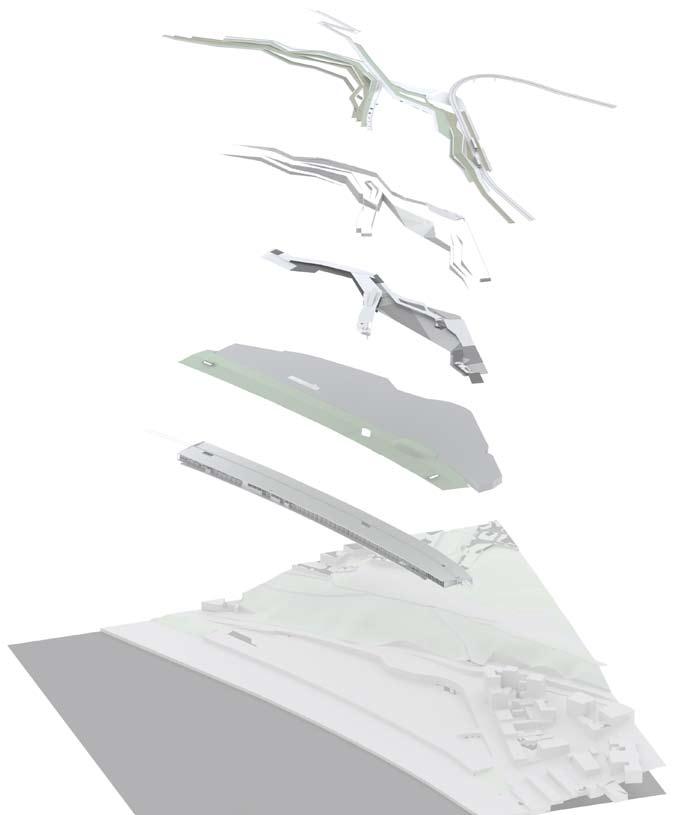
a b c d e f a. Path b. Windows and Louvers c. Slab d.Green and Open Space e.Beton Hala f.Site
-OfficeRedux
Circulation Program B 2.0 Storage, Maintainance and Technical Units C 4.0 Management, Administration, Curators C 4.0 Management, Administration, Curators C 2.1 Main Exhibition Areas B 1.0 Public Areas C 1.0 Lobby C 3.0 Multifunctional Conference Hall C 2.3 Lounge Areas C 2.2 Temporary Exhibition Area C 7.0 Central Storage for Exhibition D 0.0 Garage Parking
“The new Beton Hala Waterfront Center will not only greatly expand the potential of the convergence of the past and the future, but will become a dynamic urban node with a wideranging offer of cultural, gastronomic and entertainment activities.”
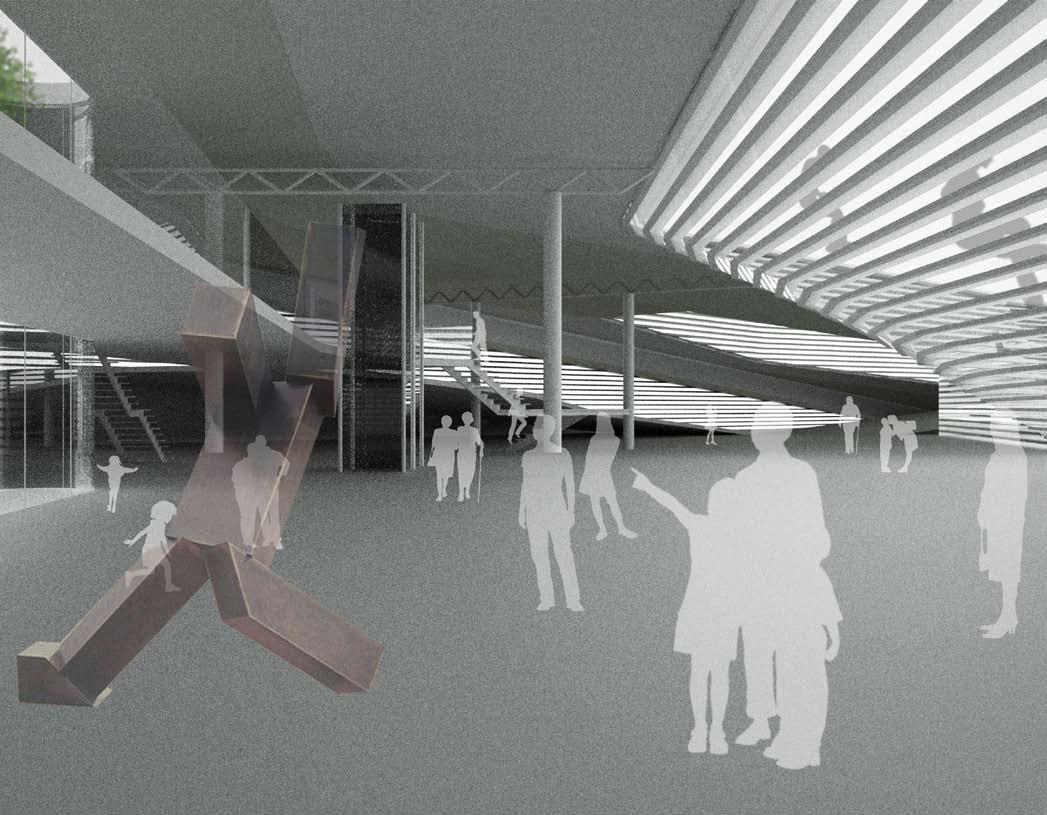 -OfficeRedux
-OfficeRedux
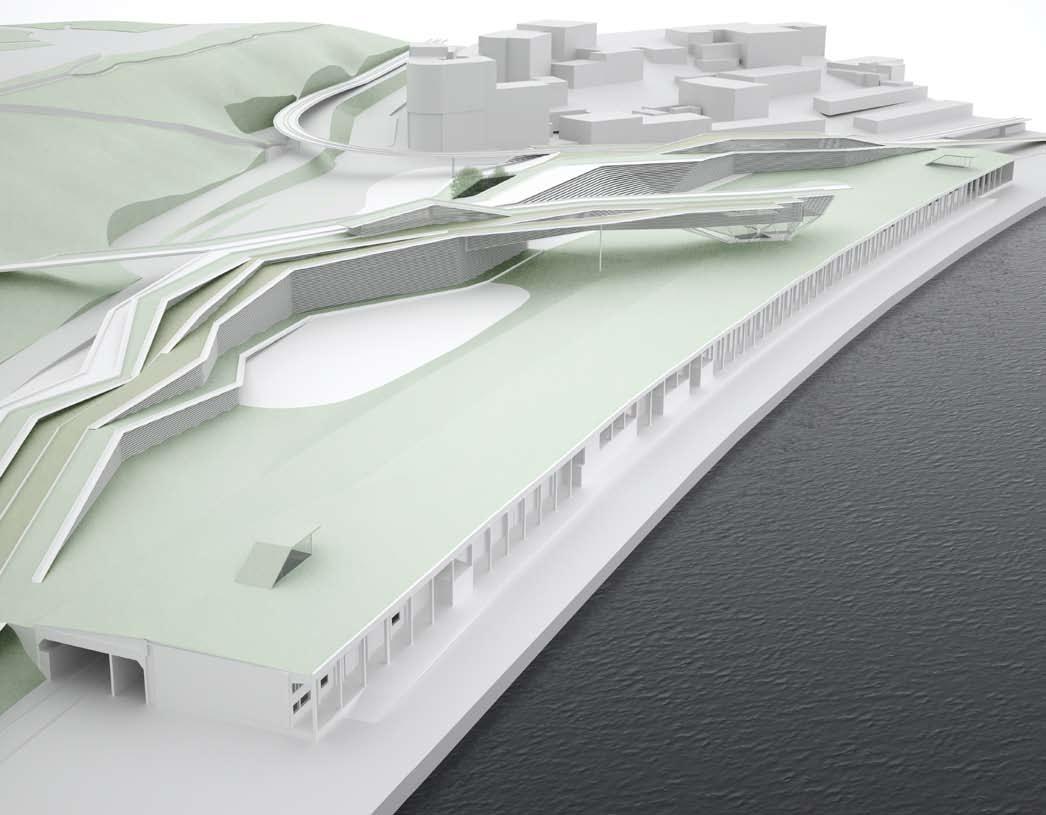
Beton Hala Competition




 Prof. David Karle Lincoln, NE Spring 2011
ARCH310 Prof. Ted Ertl Lincoln, NE Fall 2010
ARCH310 Prof. Ted Ertl Lincoln, NE Fall 2010
ARCH311 Prof. David Karle Lincoln, NE Spring 2011
Prof. David Karle Lincoln, NE Spring 2011
ARCH310 Prof. Ted Ertl Lincoln, NE Fall 2010
ARCH310 Prof. Ted Ertl Lincoln, NE Fall 2010
ARCH311 Prof. David Karle Lincoln, NE Spring 2011









 Lounge/Study Area Perspective
Lounge/Study Area Perspective










 Master Bedroom Perspective
Master Bedroom Perspective















 Royal Botanic Gardens, Kew
Royal Botanic Gardens, Kew































 -OfficeRedux
-OfficeRedux
