A r c h i t e c t u r e
P
2010
o r t f o l i o
felipe colin jr.
freehand perceptual drawing
ART140 Instructor - Dana Fritz Fall 2008
color theory
ART141 Instructor - Michael Burton Spring 2009
3d modeling: model - morph - inhabit
ARCH223 Instructor - Timothy Hemsath Fall 2008
brick trick project
ARCH210 Instructor - Brian Kelly Fall 2009
cut and fold plane exercise
ARCH210 Instructor - Brian Kelly Fall 2009
schramm park studio project
ARCH210 Instructor - Brian Kelly Fall 2009
coffee kiosk project
ARCH210 Instructor - Brian Kelly Fall 2009
hybridization: Wall House II - New Wall House
ARCH211 Instructor - Janghwan Cheon Spring 2010
johnson family farm: Community Center
ARCH211 Instructor - Janghwan Cheon Spring 2010
1 . . . . . . .
3 . . . . . . .
4 5 2 6 7 8 9 T a b l e o f C o n t e n t s :
. . . . . . .
. . . . . . .
. . . . . . .
. . . . . . .
. . . . . . .
. . . . . . .
. . . . . . .
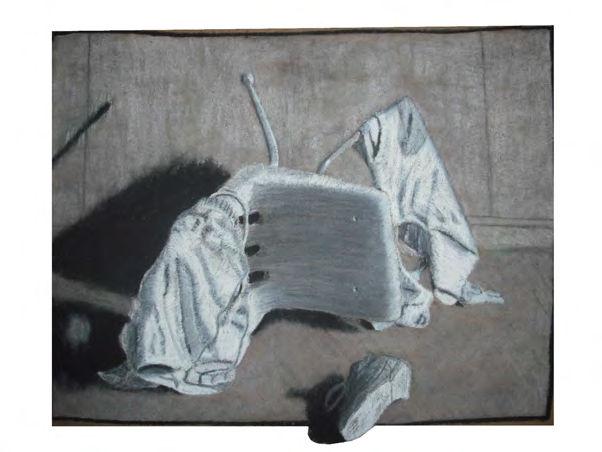
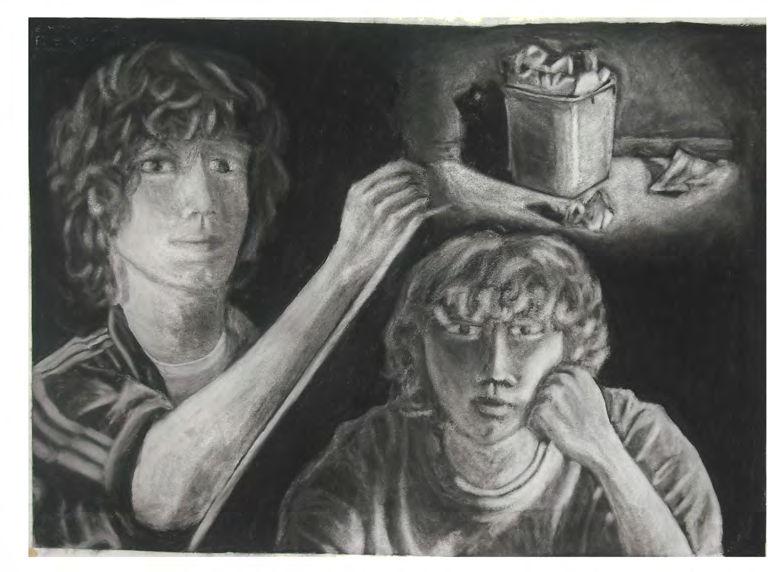
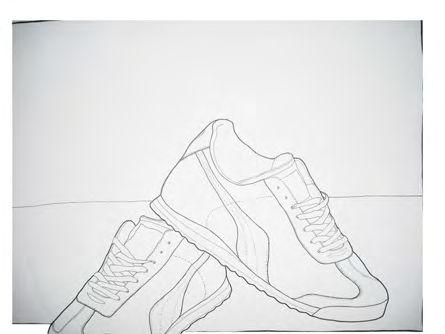
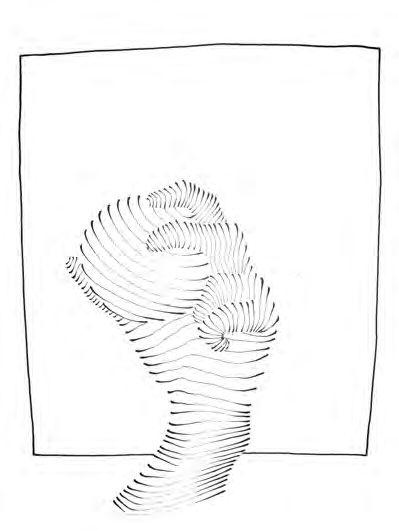
1 freehand perceptual drawing ART140 Instructor -
Fall 2008
Dana Fritz
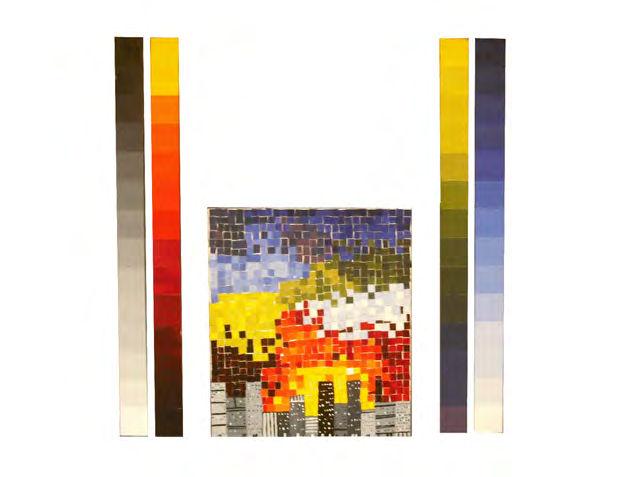
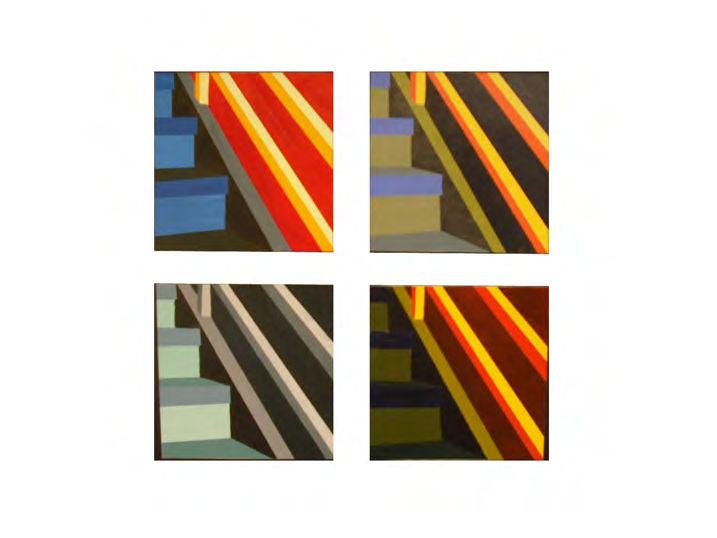
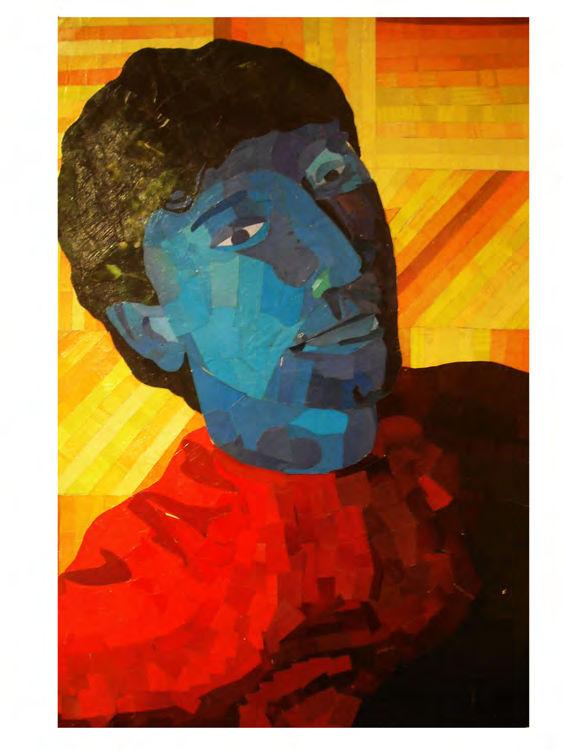
ART141
Spring 2009 color theory 2
Instructor
- Michael Burton
modeling: model -

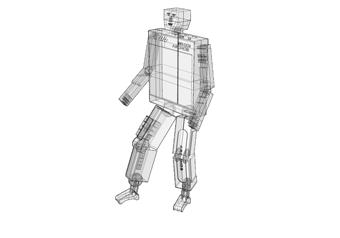
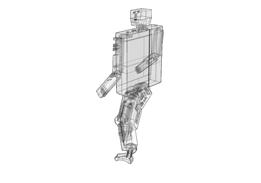
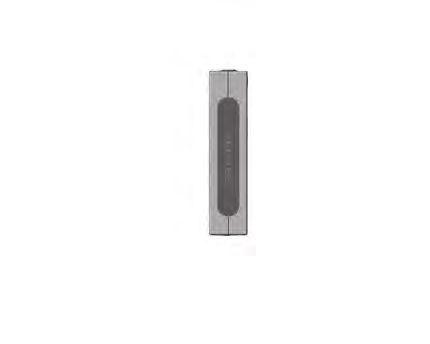
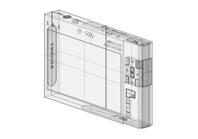
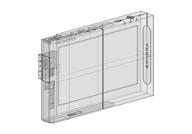
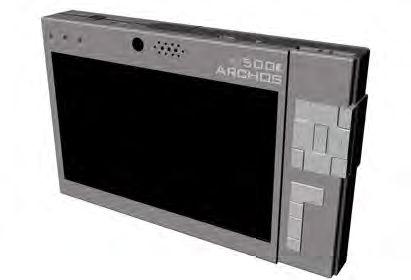
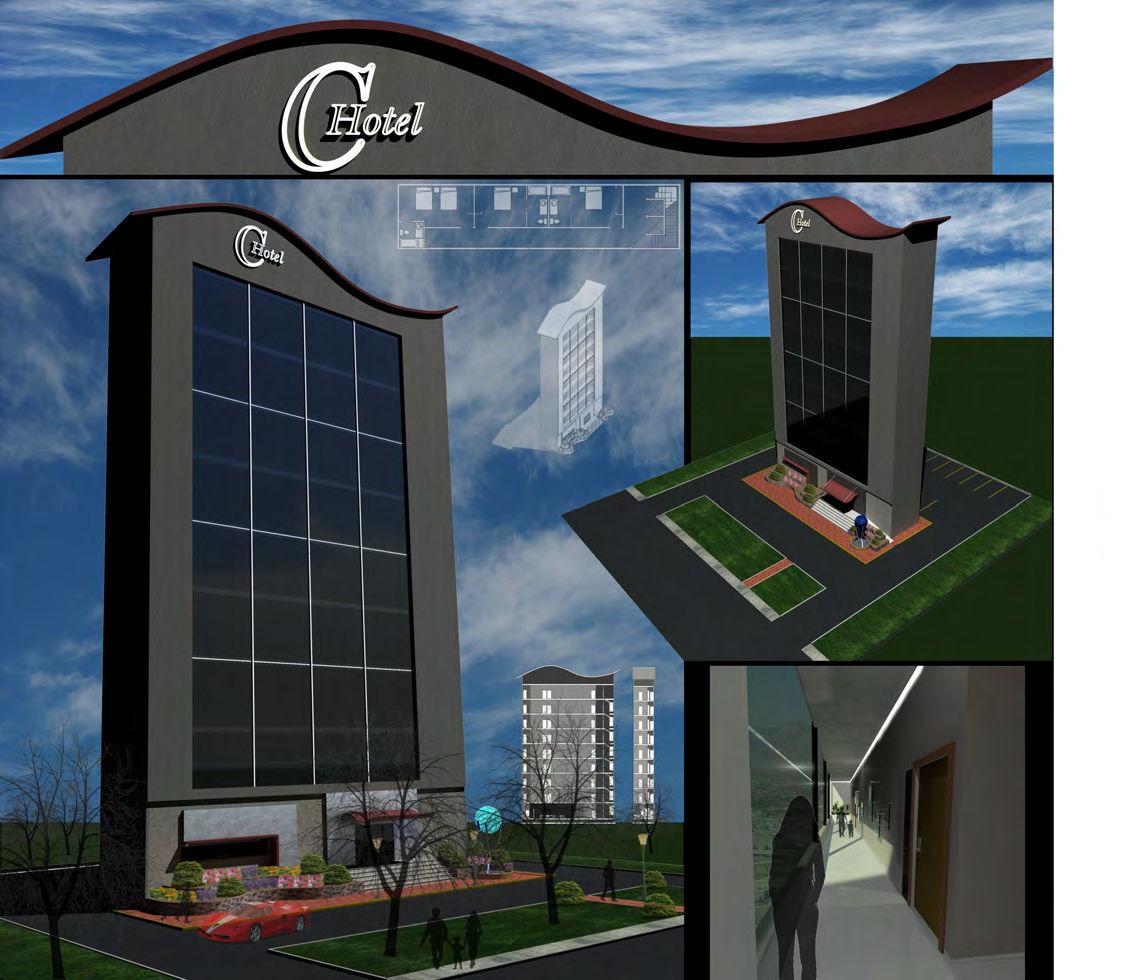
ARCH223
2008 3d
- inhabit 3 inhabit
Instructor - Timothy Hemsath Fall
morph
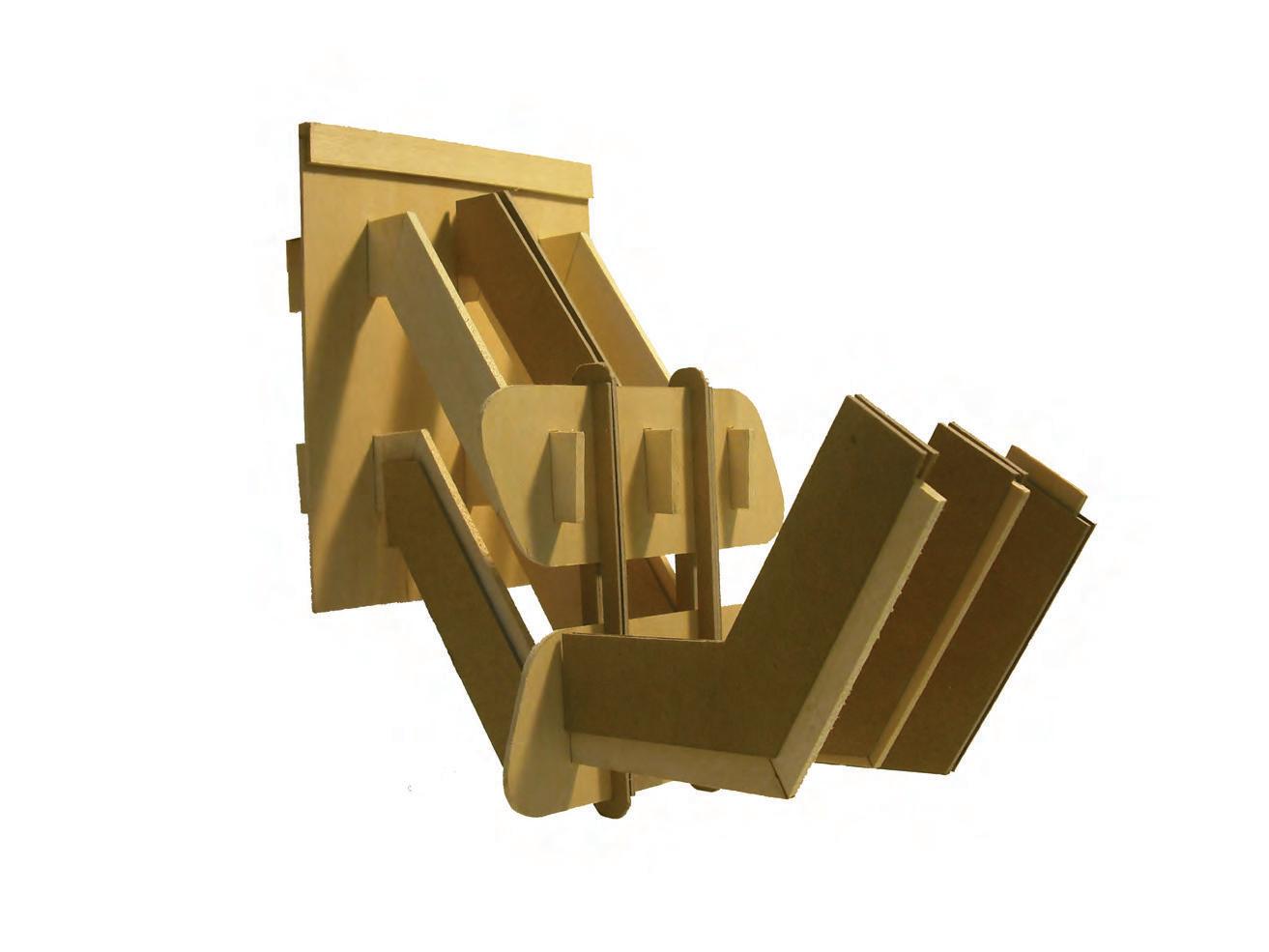
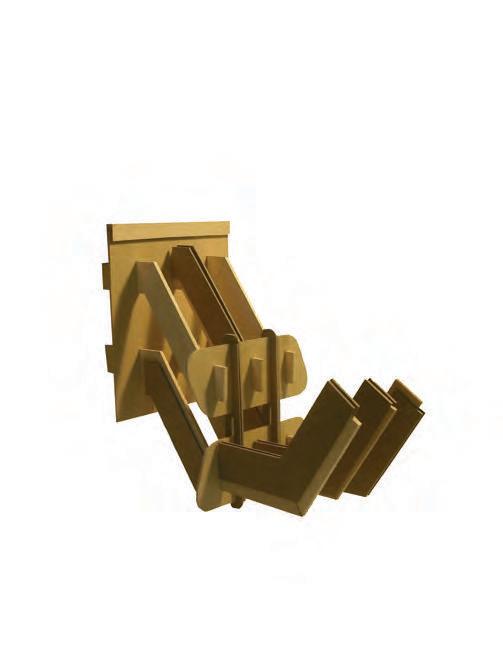
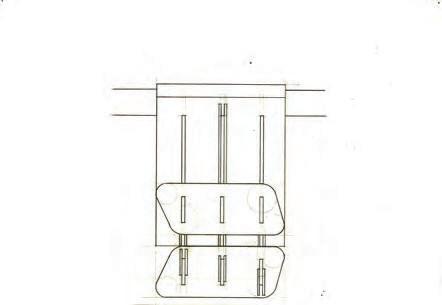
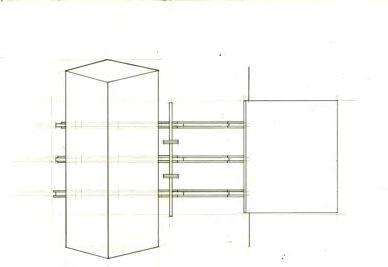
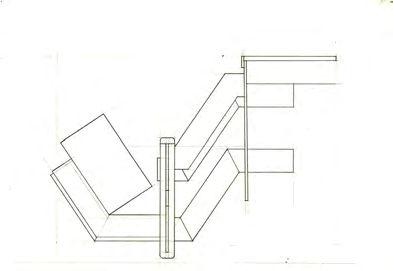
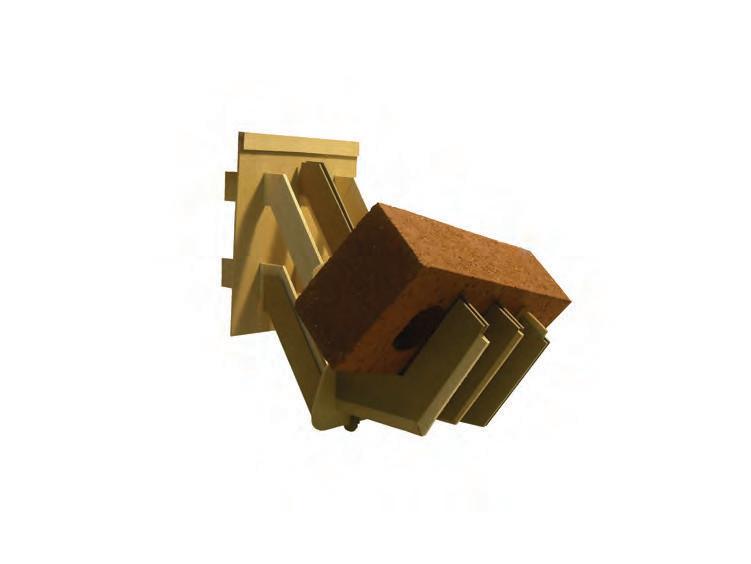
ARCH210 Instructor - Brian
Fall 2009 brick trick project 4
Kelly
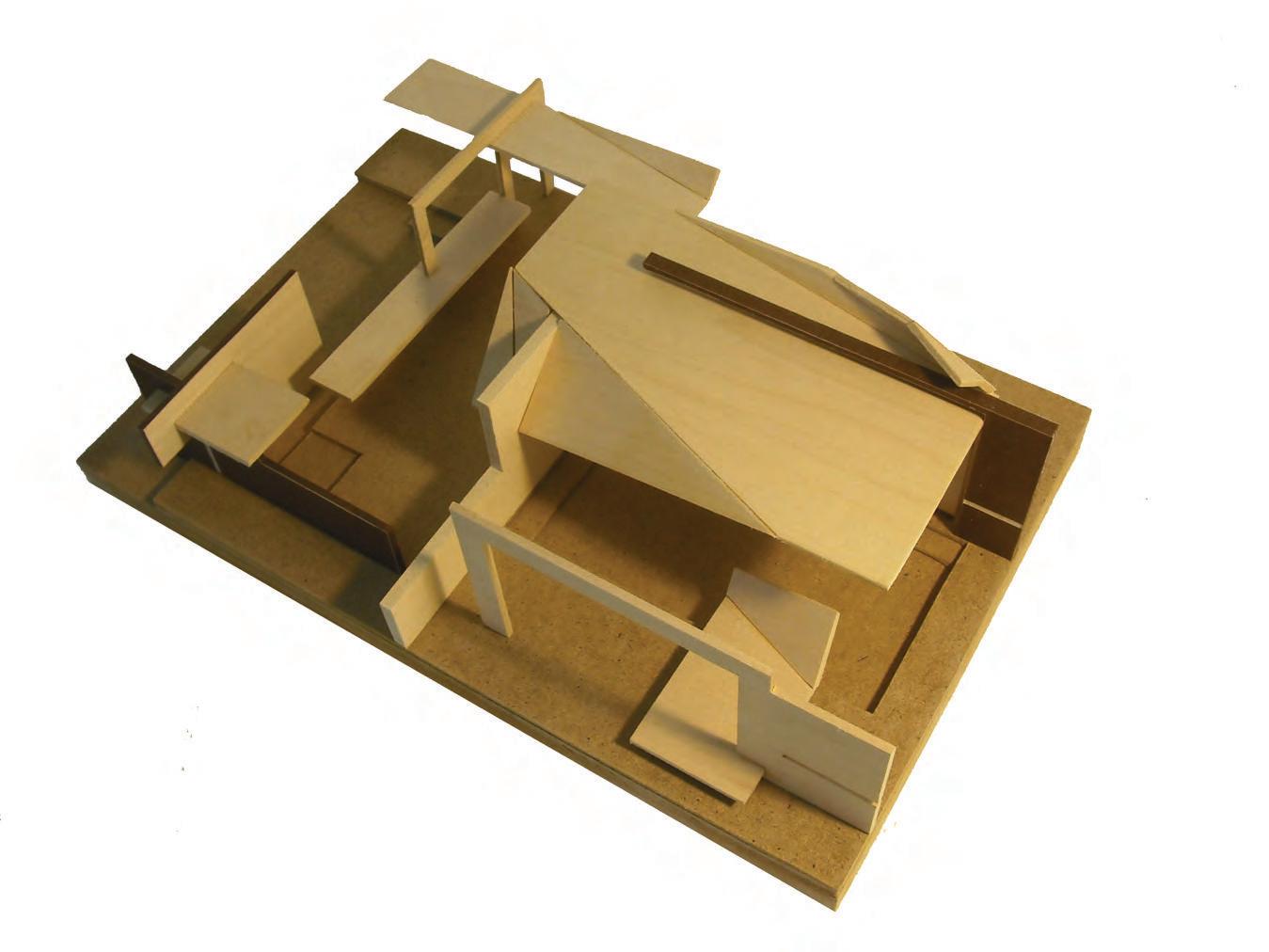
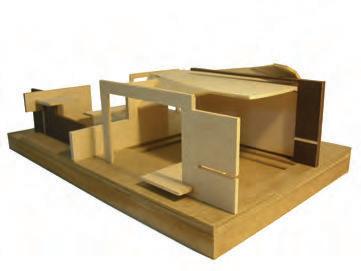
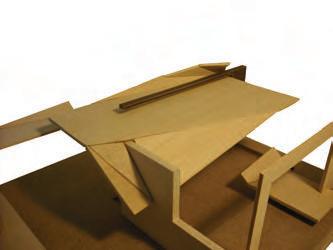
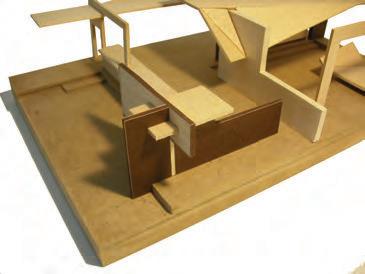
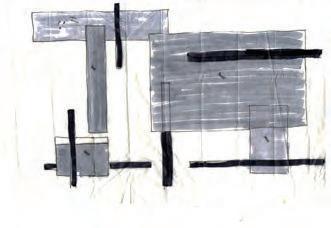
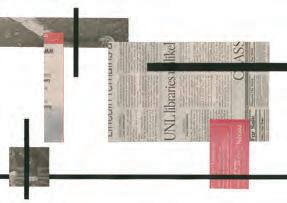
ARCH210 Instructor -
Fall 2009 cut
fold plane exercise 5
Brian Kelly
and
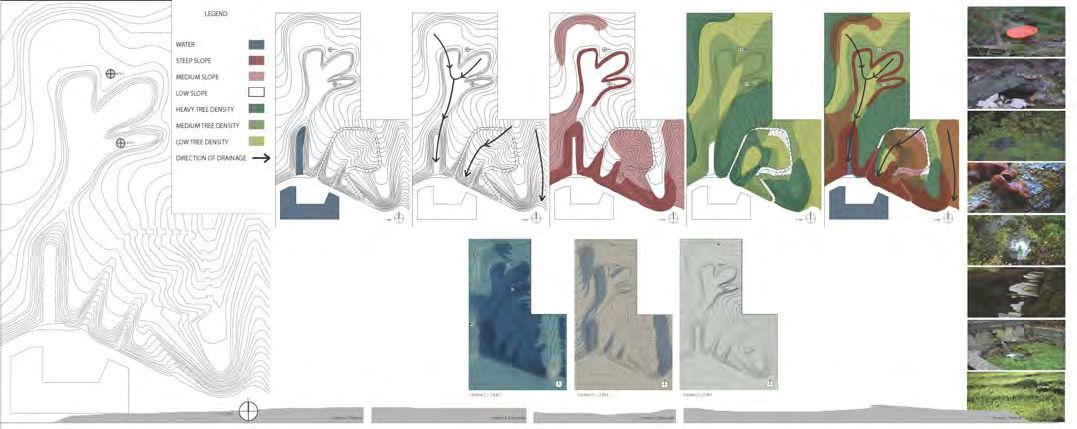
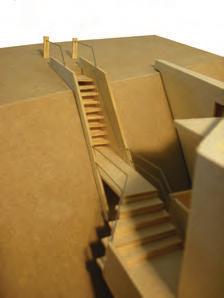
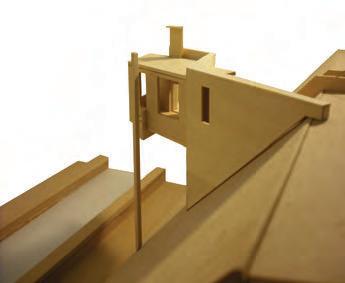
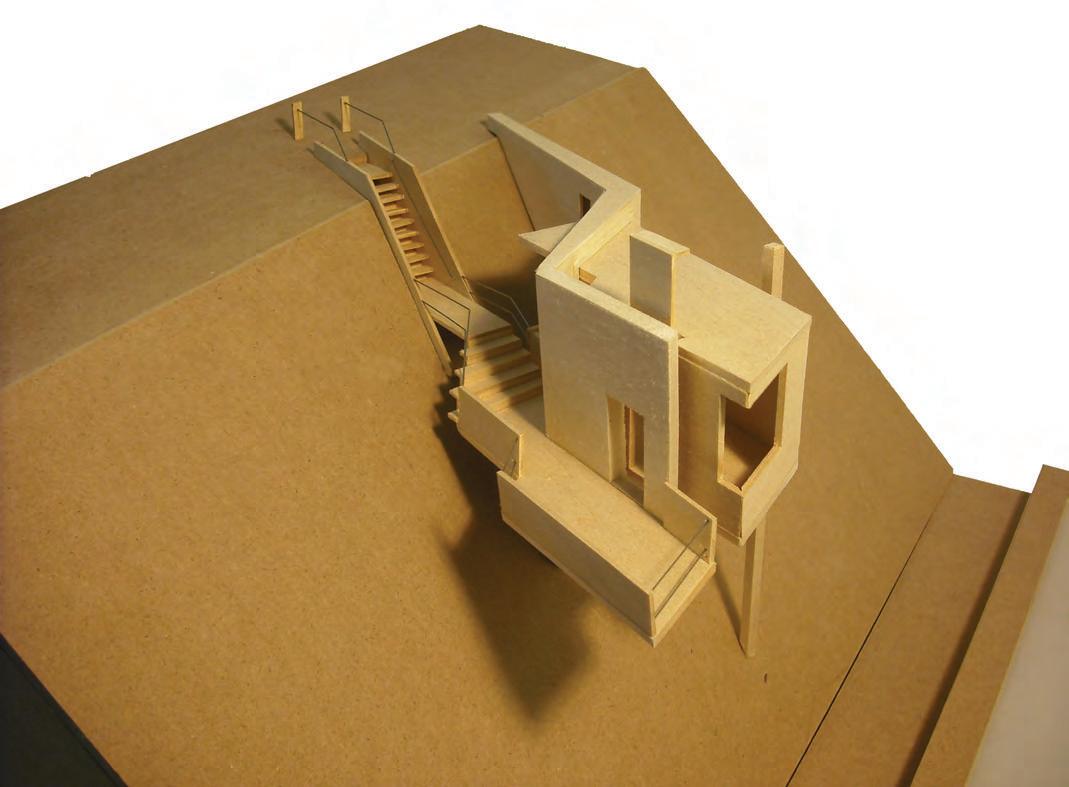
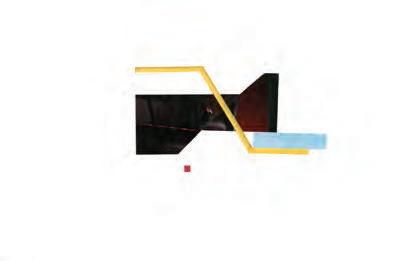
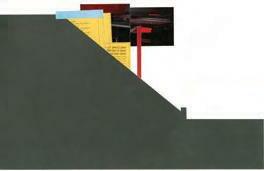
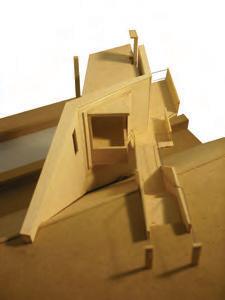
ARCH210
Fall 2009
project 6
Instructor - Brian Kelly
schramm park studio
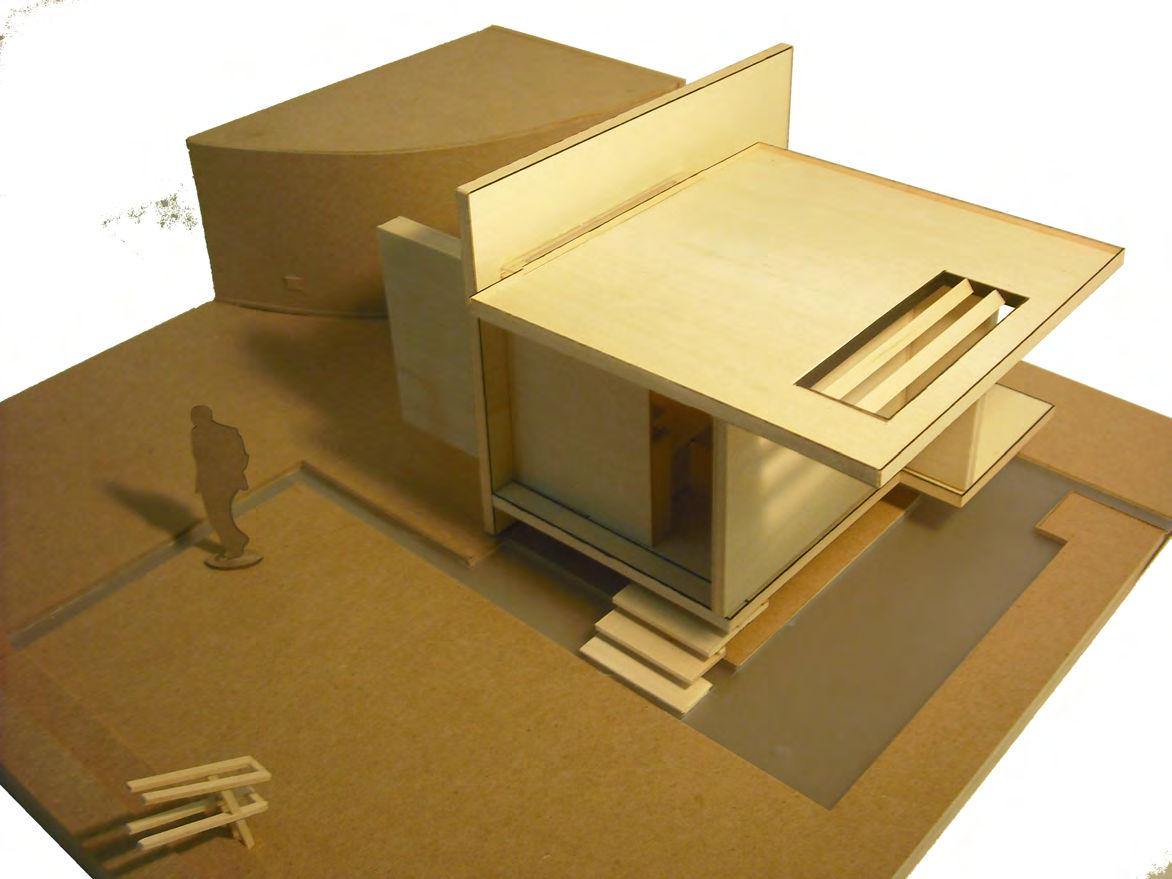
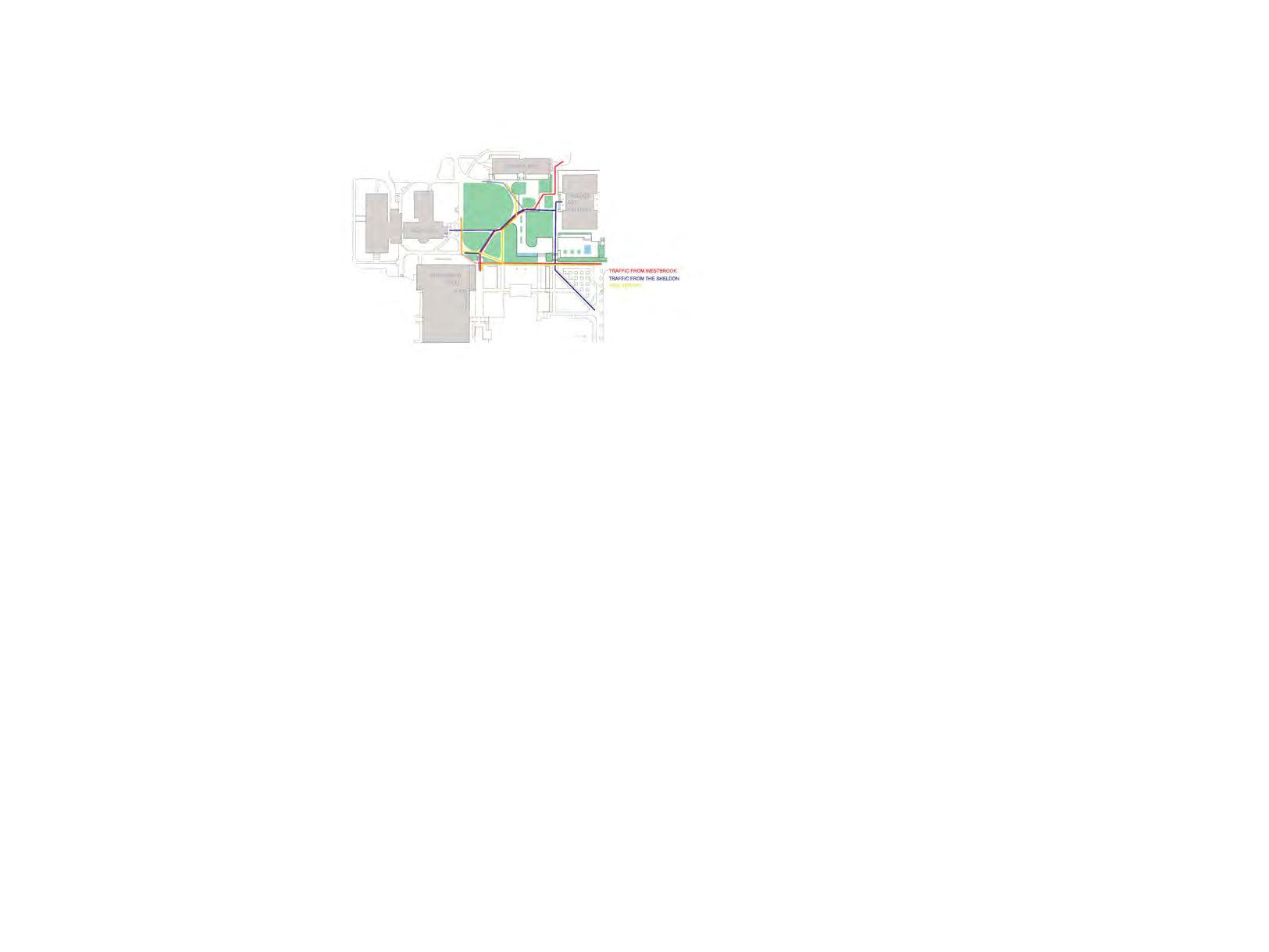
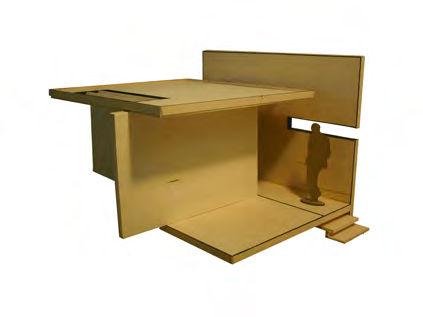
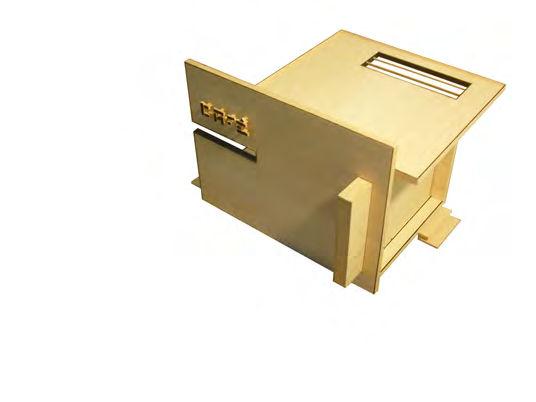
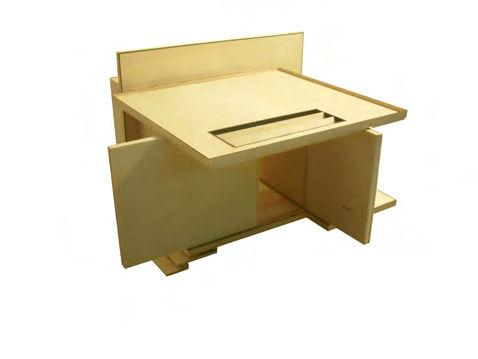
ARCH210 Instructor -
Fall 2009 coffee kiosk project 7 L 0.00 +
Brian Kelly
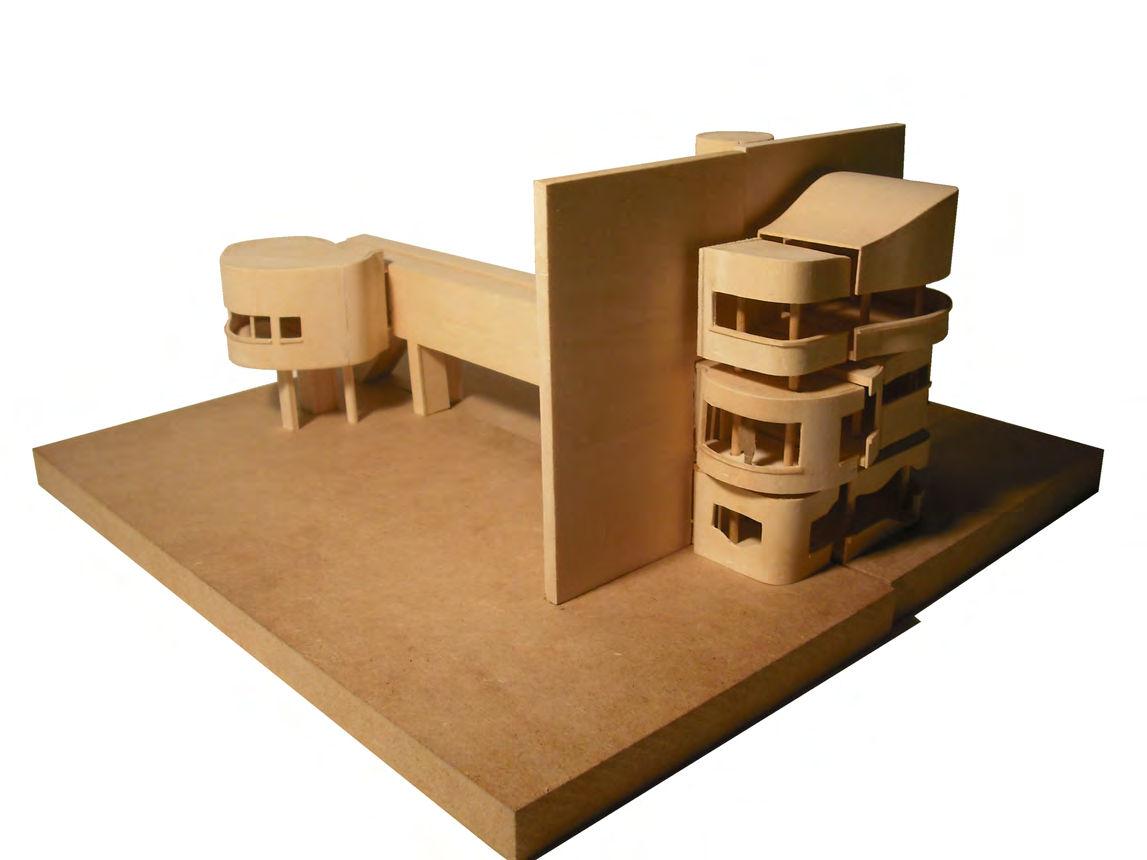
ARCH211 Instructor - Janghwan Cheon Spring 2010 Wall House II - New Wall House 8 NORTHEAST ELEVATION e 1/8” 1’-0” NORTH ELEVATION S e 1/8” 1’-0” SOUTHWEST ELEVATION 1/8” = 1’-0” WEST ELEVATION 1/8” = 1’-0” N UP 1st LEVEL FLOOR PLAN S e 1/8” = 1’-0” N UP DN 2nd LEVEL FLOOR PLAN S a 1/8” = 1’-0” N 3rd LEVEL FLOOR PLAN S e 1/8” = 1’-0” NORTHEAST SECTION 1/8” = 1’-0” SOUTHWEST ELEVATION 1/8” = 1’-0”
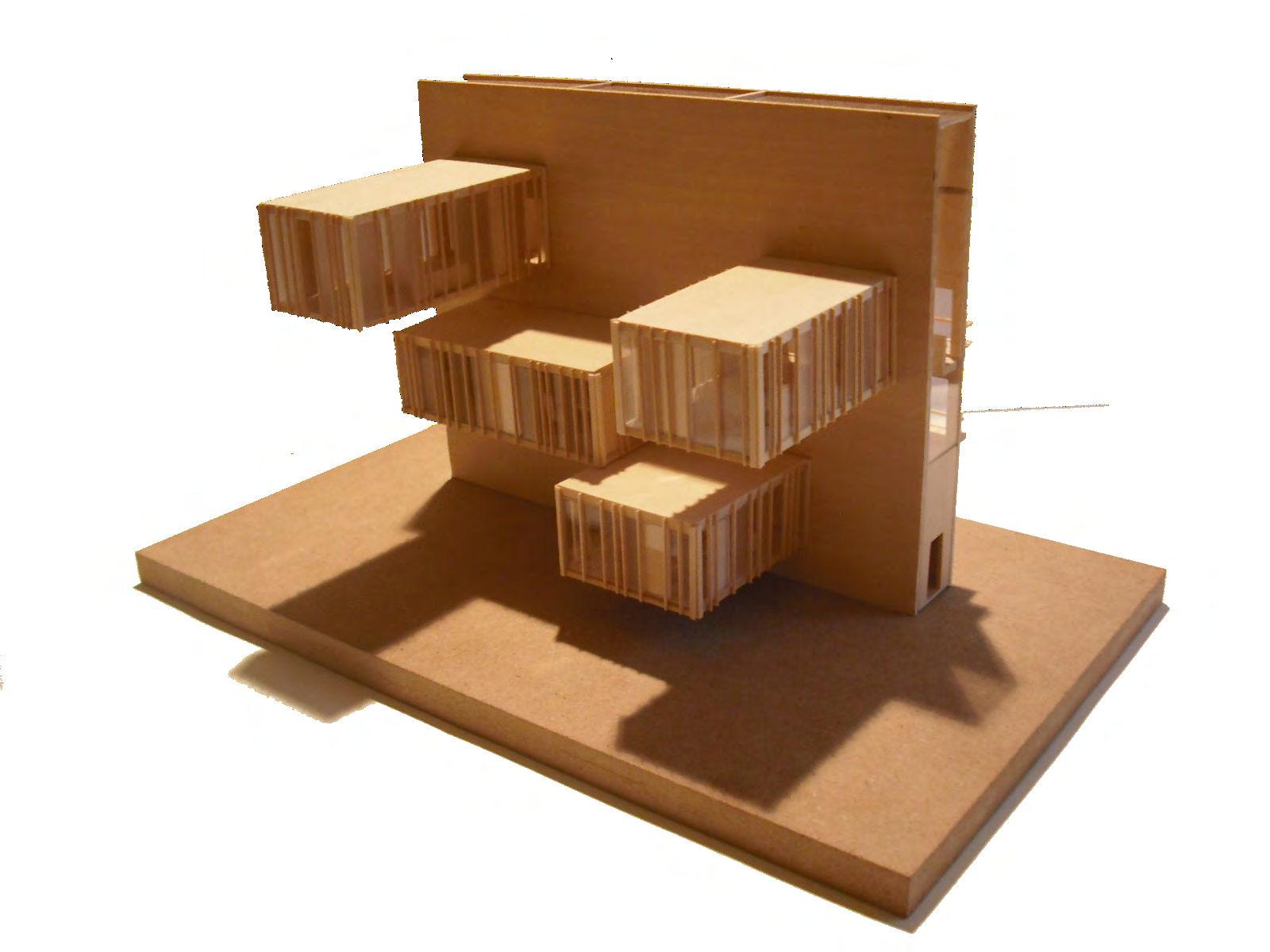
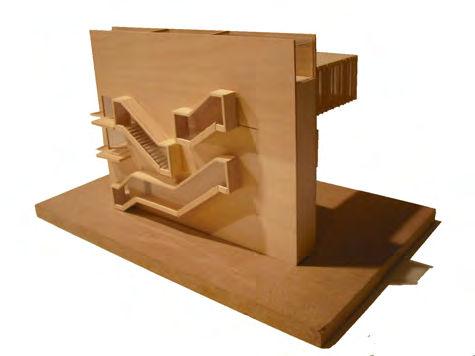
ARCH211 Instructor - Janghwan Cheon Spring 2010 New Wall House 8 NORTH ELEVATION e 1/8” = 1’-0” N 2nd LEVEL FLOOR PLAN a e 1/8” = 1’-0” 1 2 3 1 Kitchen/Dining 2 Bathroom 3 Balcony UP SOUTH ELEVATION e 1/8” = 1’-0” N 3rd LEVEL FLOOR PLAN S c e 1/8” = 1’-0” 1 2 1 Studio 2 Balcony open to below UP WALL SECTION 1/8” 1’-0” WEST ELEVATION 1/8” 1’-0” EAST ELEVATION 1/8” 1’-0” N 1st LEVEL FLOOR PLAN S c a e 1/8” = 1’-0” 1 2 3 1 Entrance 2 Living Room 3 Bathroom open to below UP N 4th LEVEL FLOOR PLAN e 1/8” = 1’-0” 2 1 Bedroom 2 Bathroom open below
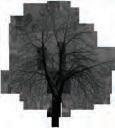
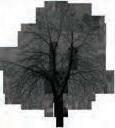



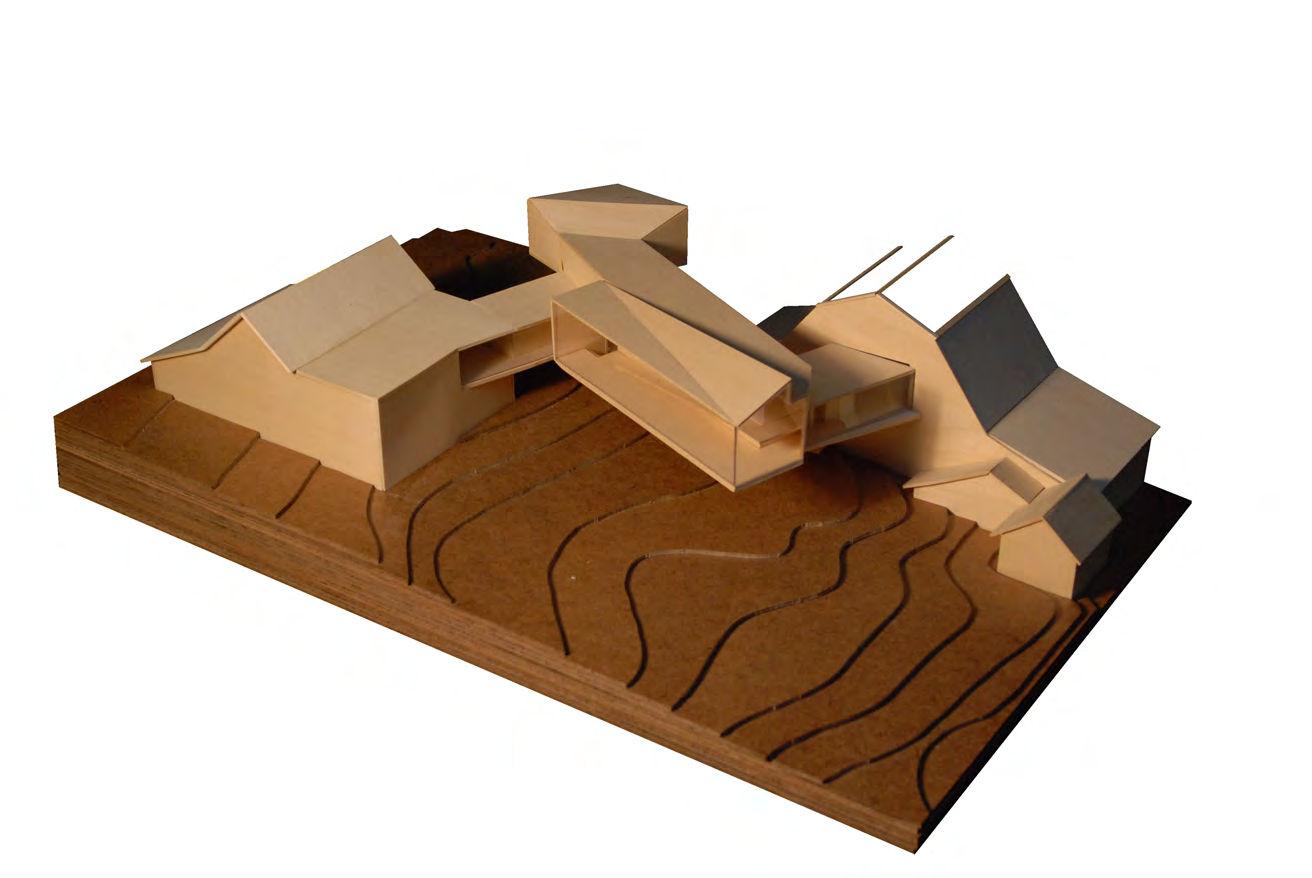
1/8”=1’-0” ARCH211 Instructor - Janghwan Cheon Spring 2010 johnson family farm: Community Center 9 Reception Hall Cafeteria Viewing Areas Felipe Colin 2 4 5 UP KEY WELCOMECENTER BATHROOMS CAFETERIA/ CONFERENCEROOM 4/5 STORAGE 1st LEVEL FLOOR PLAN S 1/8” 1’-0” STUDY/ EDUCATION VIEWINGAREA LIBRARY/ RESOURCES ENTRANCETO CAFETERIA/ CONFERENCEROOM 1 2 UP UP DN KEY 2nd LEVEL FLOOR PLAN 1/8” = 1’-0” 1 2 1 GALLERY 2 VIEWINGAREA DN KEY 3rd LEVEL FLOOR PLAN 1/8” = 1’-0” 5 N 180th ST. 5 N 180th ST. N 180th ST. 5
A r c h i t e c t u r e P o r t f o l i o 2010
University of Nebraska - Lincoln
