Portfolio - Landscape Architecture - Architecture and Art Héctor Montecinos
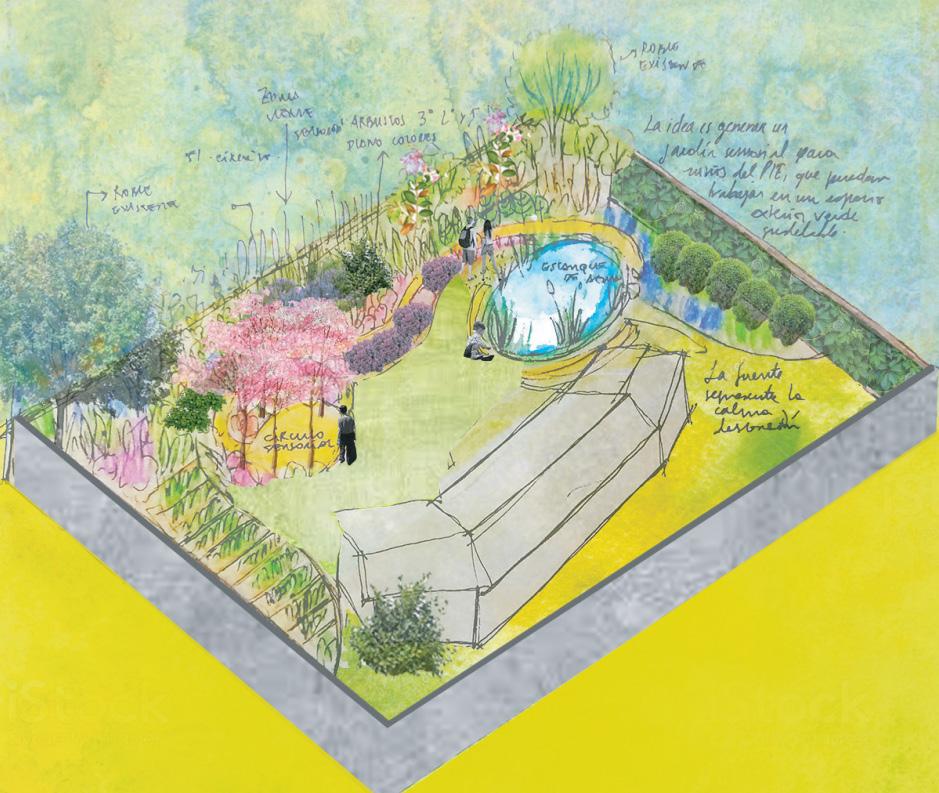

Architect
Universidad de Talca
Portfolio Landscape architecture and Art Héctor Montecinos Rebolledo
Academics
2016 - Bachelor of Architecture, University of Talca.
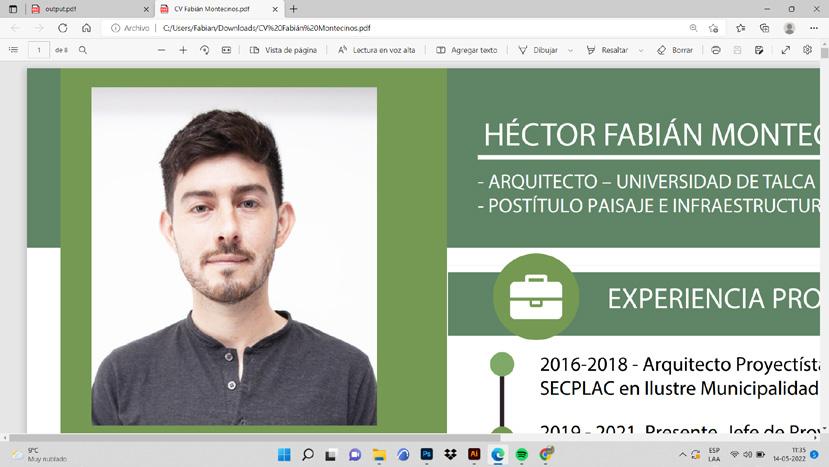
2017 - Architect, University of Talca.
2020 - Diplom in Landscape and Green Infrastructure, University of Chile.
Academics in Germany
2018 - German Language Studies at Carls Duisberg Zentrum, München, Germany.
2014- 2015 DAAD Scholarship Exchange Student, Architecture at Karlsruhe Institut für Tech nolgie, Karlsruhe, Germany.
2014 - 2015 Student of Arts, Kunst Akademie Karlsruhe, Karlsruhe, Germany.
Experience
2021 - 2022 Designer Architect at Montecinos Landscape, Office of Architecture and Landsca ping.
2019 - 2021 Project Manager, I Want My Villa Francia Neighborhood Program, MINVU Maule.
2018 - Project Architect, Benz und Ziegler Architektur Büro, München Germany.
2016-2018 - Project Architect Secplan Office, Illustrious Municipality of Pelarco.
Extra - curriculars
Date of Birth 24 April 1990.
Contact
Telephone : +56944208939
Email: paisajismontelaf@gmail.com
Instagram : paisajemontecinos
Address
Avenida Costanera Norte 3671 Villa Quinta los Ángeles, Comuna de Talca.
Languages
German C1 CDC München Zertifikat.
English Placement Test.
Softwares
Autocad
Archicad
Autolandscape
Realtime Architect
Adobe Photoshop, Illustrator, Indesign
Garden Planner
Office
Publications
2022 - Biodiversity and Conservation of Wetlands.
2022 - MIN. OF AGRICULTURE Education for Climate Action.
2022- MIN. OF AGRICULTURE Optimization of Irrigation in Times of Drought.
2022 - MIN. OF AGRICULTURE Environmental evaluation guide: Vegetation and Wild Flora of competence SAGOMPETENCIA SAG.
2021 - Paradiso School of Landscaping online the 20 Tactics for the design of Gardens.

2021 - Regenera Permaculture, Certification in Permaculture.
2020 - Innova Club Landscaping and Garden Design.
2020 - Chilean Garden Club How to create an Aquatic Garden.
2020 - Greenterra Studies Garden Design and Sustainable Landscaping.

2020 - Foundation for Educational Development Gardening and Professional Landscaping.
2020 - Ilabora E-learning Diploma Introduction to Phytotherapy.
2017 - “De la Casa a la Plaza ” Publication of Title Project in Platform Architecture.
https://www.plataformaarquitectura.cl/cl/805945/de-la-casa-a-la-plaza-reinterpretar-la-materia-desde-arriba-hacia-abajo.
Portfolio Landscape architecture and Art Héctor Montecinos Rebolledo -2-
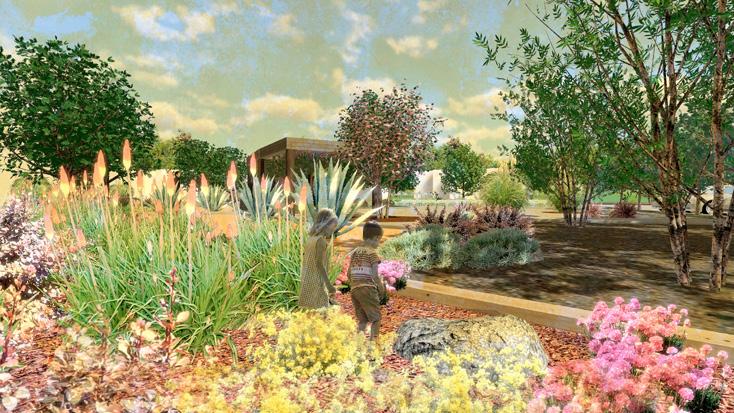
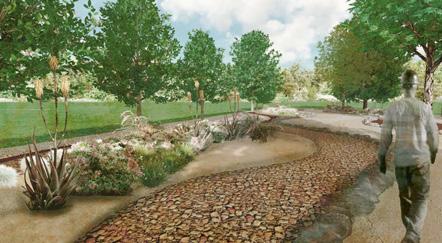
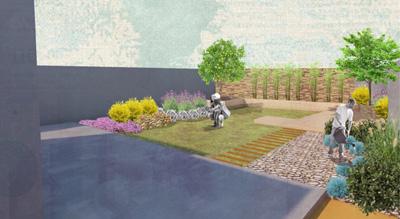
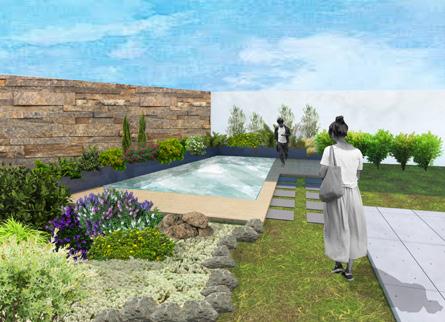
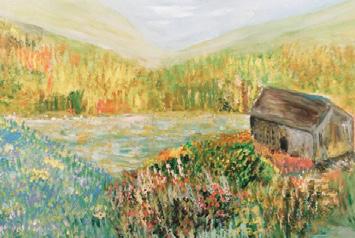
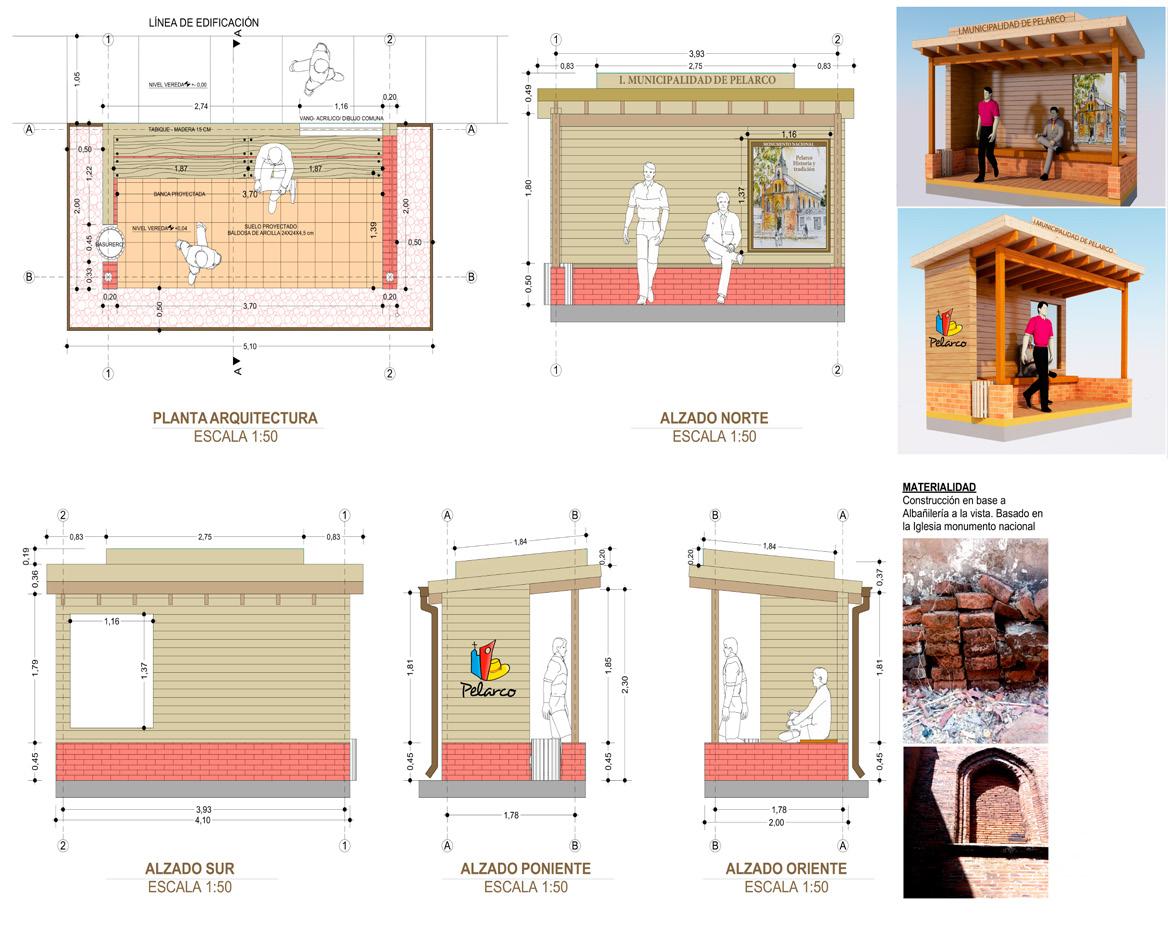
Page of Contents Garden for Hydroelectric Colbún Machicura Sustainable Garden Project. Commune of Colbun. Private Garden Muñoz Family Residential Garden Project. Commune of Talca. 01 03 05 02 Portfolio Landscape architecture and Art Héctor Montecinos Rebolledo Private Garden Herrera Family Residential Garden Project. Commune of Rengo 07 Architecture Projects Academic Projects -309 Artworks Sketch and Paintings. 08 Professional Works Projects carried out in the Professional area Public Architecture in Planning Secretariat communal Landscape Architecture Architecture and Arts
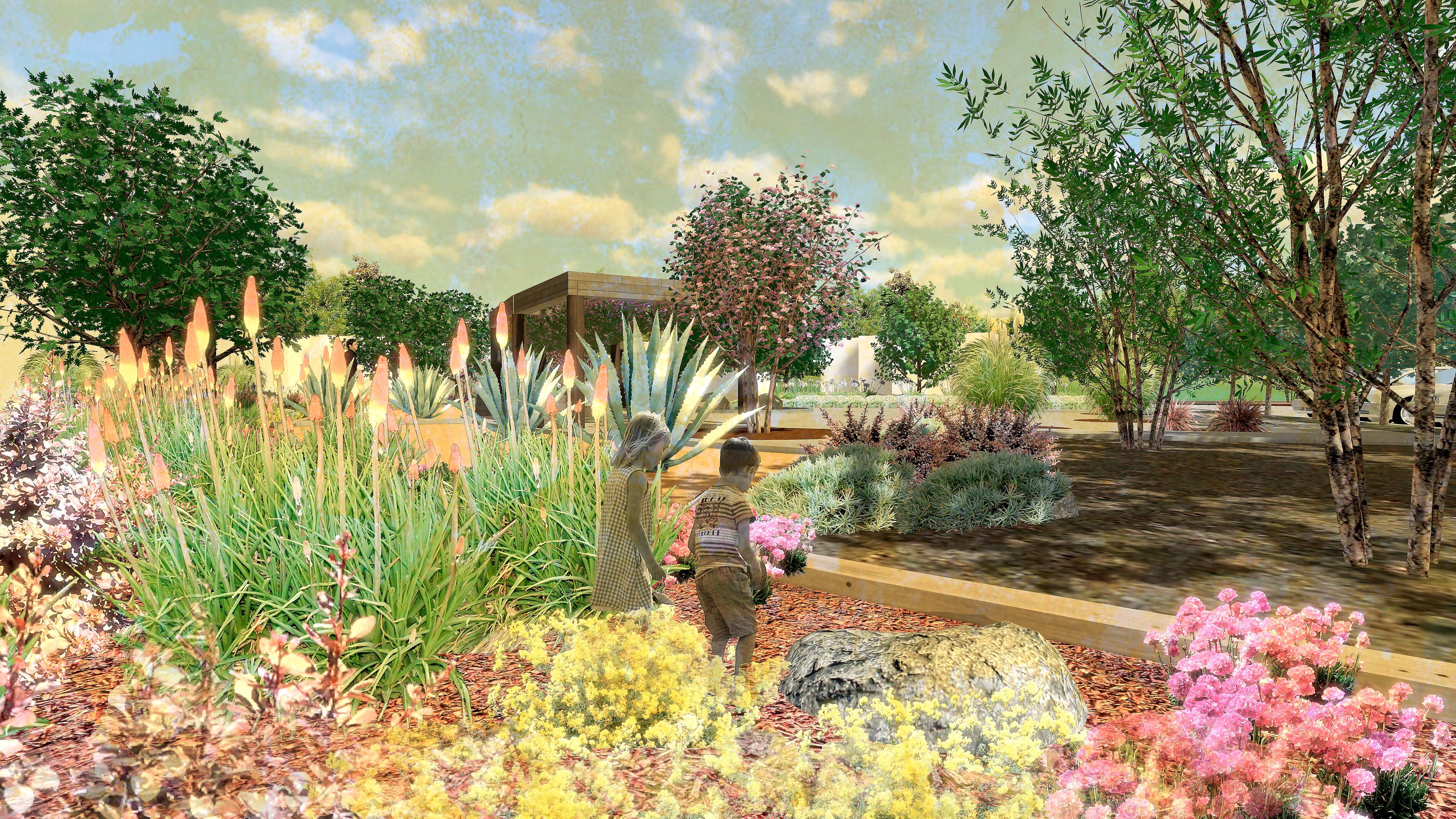
Landscapearchitecture Campamento Santa Juana Región del Bío Bío - Chile Empresa Arauco Portfolio Landscape architecture and Art Héctor Montecinos Rebolledo 01 -4-
LOCATION
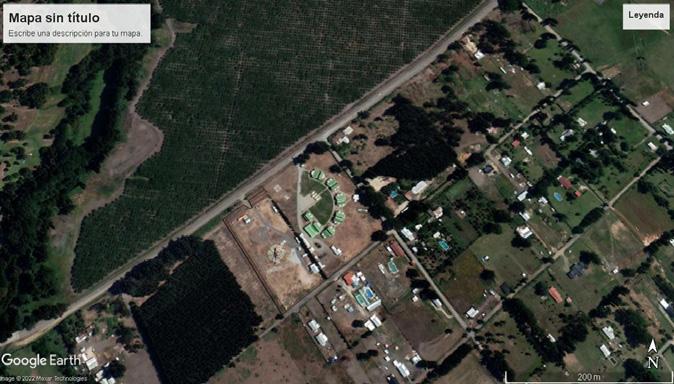
PROJECT NOTE
The project was born from the existing design of an Arauco company camp with a total of approximately 2,690 m2 of design, which currently does not have recreation areas and green areas.
It is proposed to create a low-maintenance garden and spe cies that enhance the arrival of pollinators in order to deliver color through flowering and movement to the garden.
The infrastructure of the project includes two pergolas, paths and containment for the vegetal layers.
Through the projection of two pergolas that work for various activities carried out by campers.
Through various zoning, it seeks to achieve a programmatic and visual connection of all spaces. This unification is also enhanced by hard pavements.
The design proposes low maintenance, low water consump tion, a sustainable garden, restoring soil ecosystems and the biodiversity of plants and providing the user with areas for entertainment, meeting and sports to promote rest and lower the stress level of each one of them.
CLIENT Empresa Arauco, Chillán.
Sector Santa Juana, Campamento Santa Juana Región del Bío Bío.
Portfolio Landscape architecture and Art Héctor Montecinos Rebolledo -5-
LANDSCAPING
Regarding the vegetable palette, the aim is to work with preferably native trees and some medium-height exotic ones to generate an important green cover within the camp, since it currently does not have green areas and the direct sun in summer does not allow users to congregate.
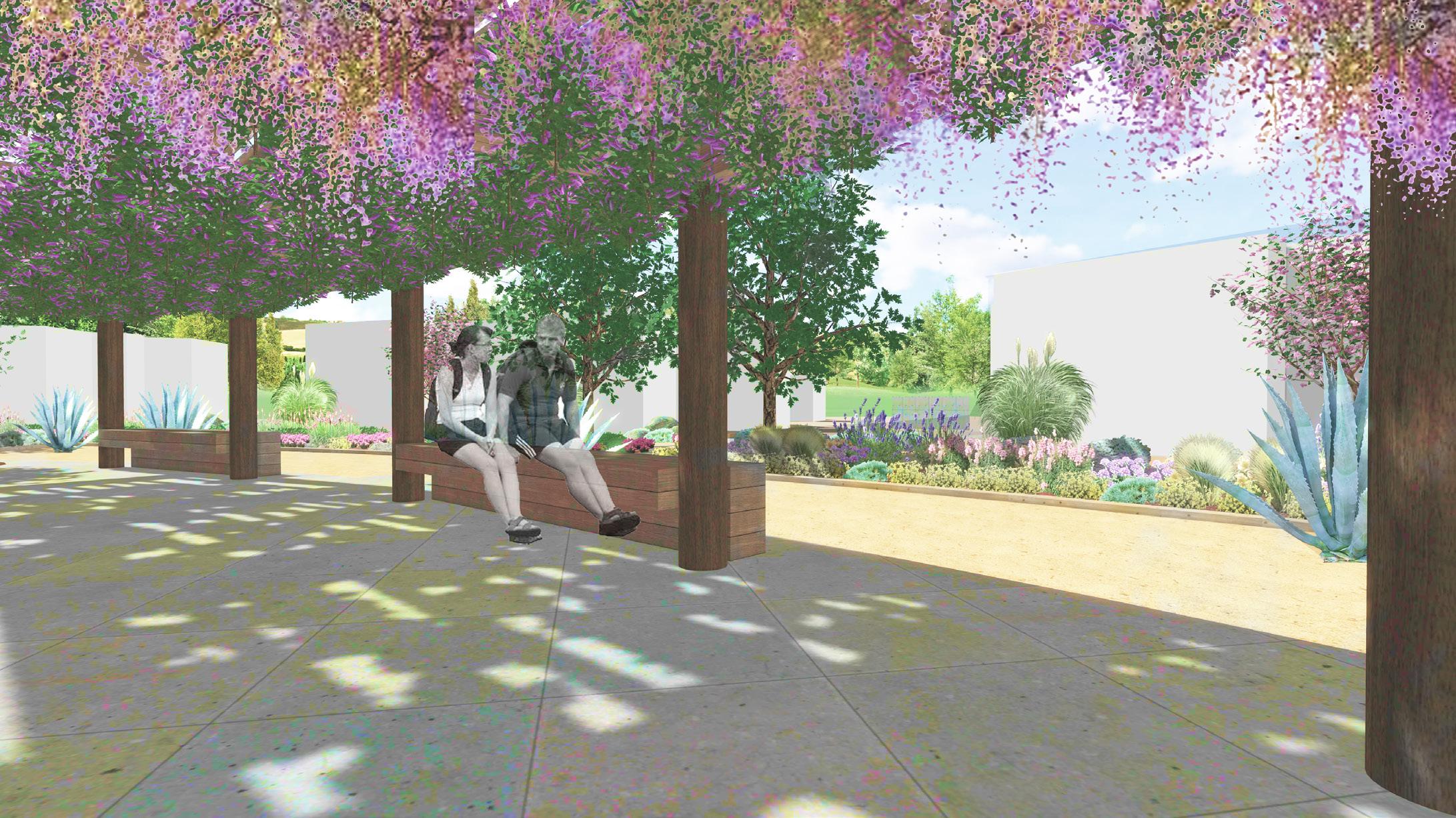
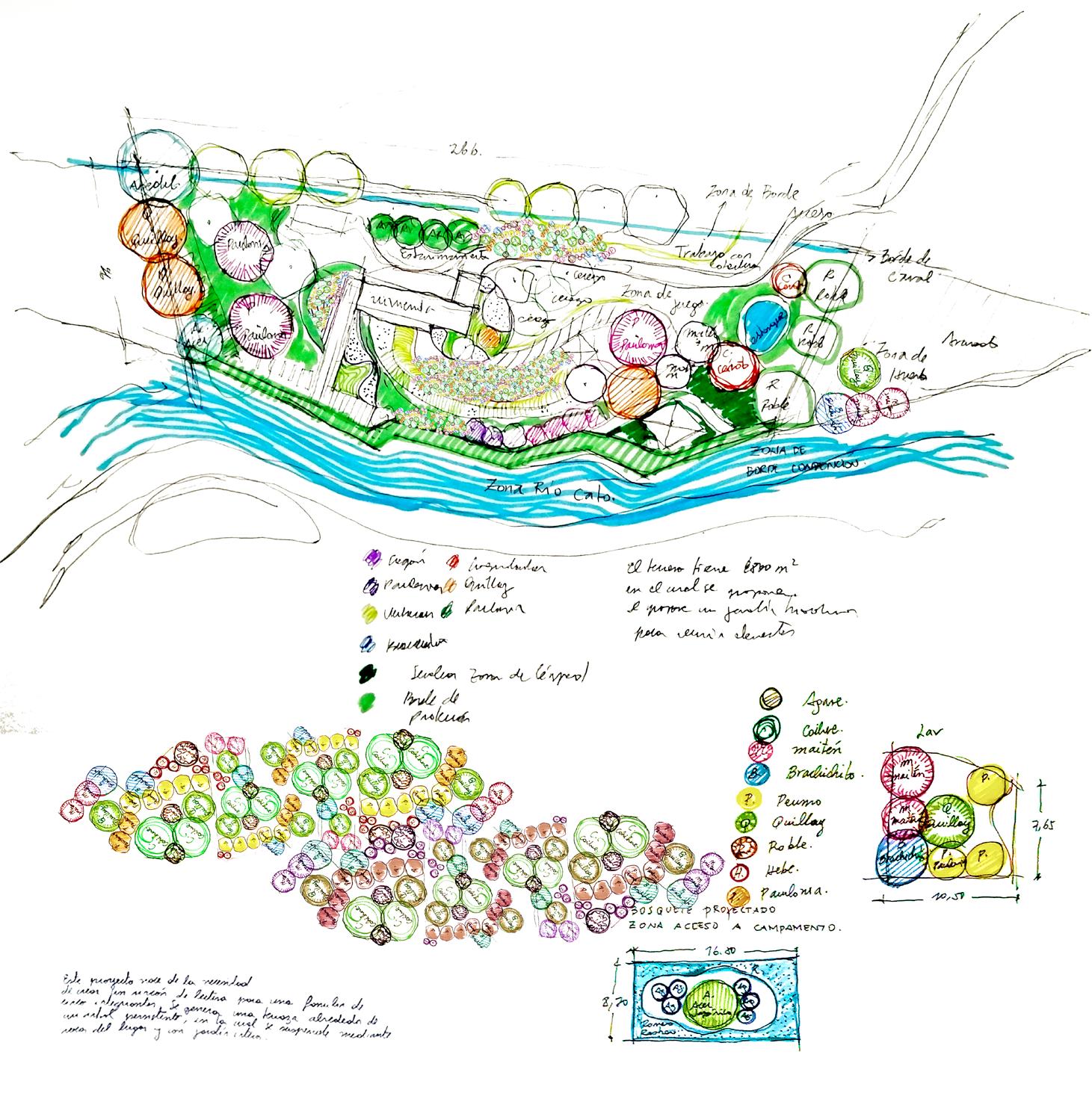
With respect to the Biodiverse Garden, we work with highly flowering species of medium height to generate color within the outer perimeter of the existing cabins.
The two projected roofs will be made of a light wood structure that will resist the weight of climbers to cover them naturally.
Portfolio Landscape architecture and Art Héctor Montecinos Rebolledo -6-
By linking all the cabins as a nerve center, an amphitheater is created to genera te multipurpose recreation areas, which are then connected through the gar dens and an extension of the roof which corresponds to the space for exerci sing.
With regard to landscaping, spaces with various functions are created, such as a copse to generate a predominant shadow within the area, a biodiverse garden around the perimeter to generate color, aroma and attract pollinators. Both roofs will be covered by vines to provide shade to the sectors and activi ties can be carried out.
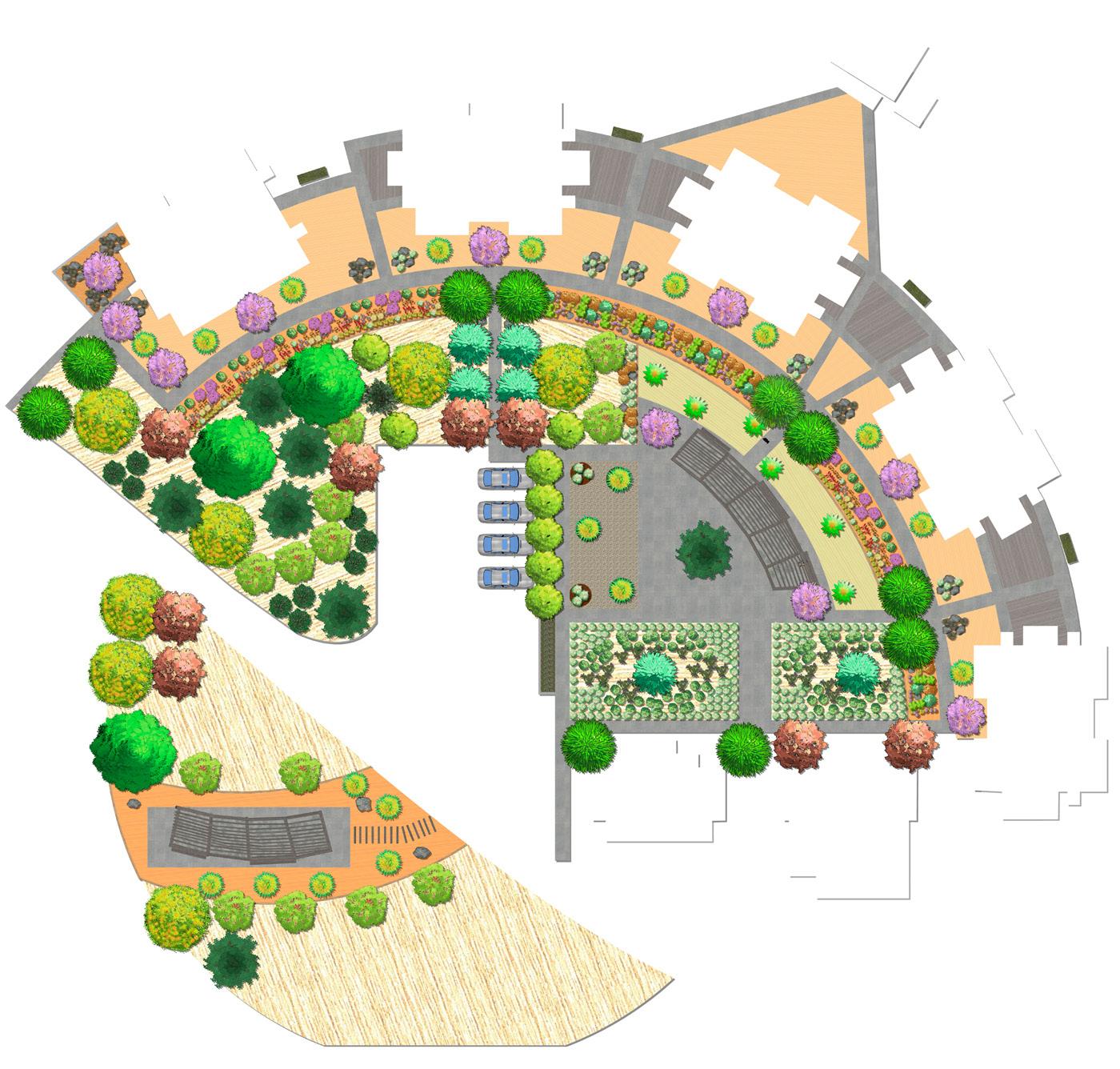

Greenhouses are also projected in each cabin so that users can work with medi cinal plants for their own use.

Portfolio Landscape architecture and Art Héctor Montecinos Rebolledo -7-

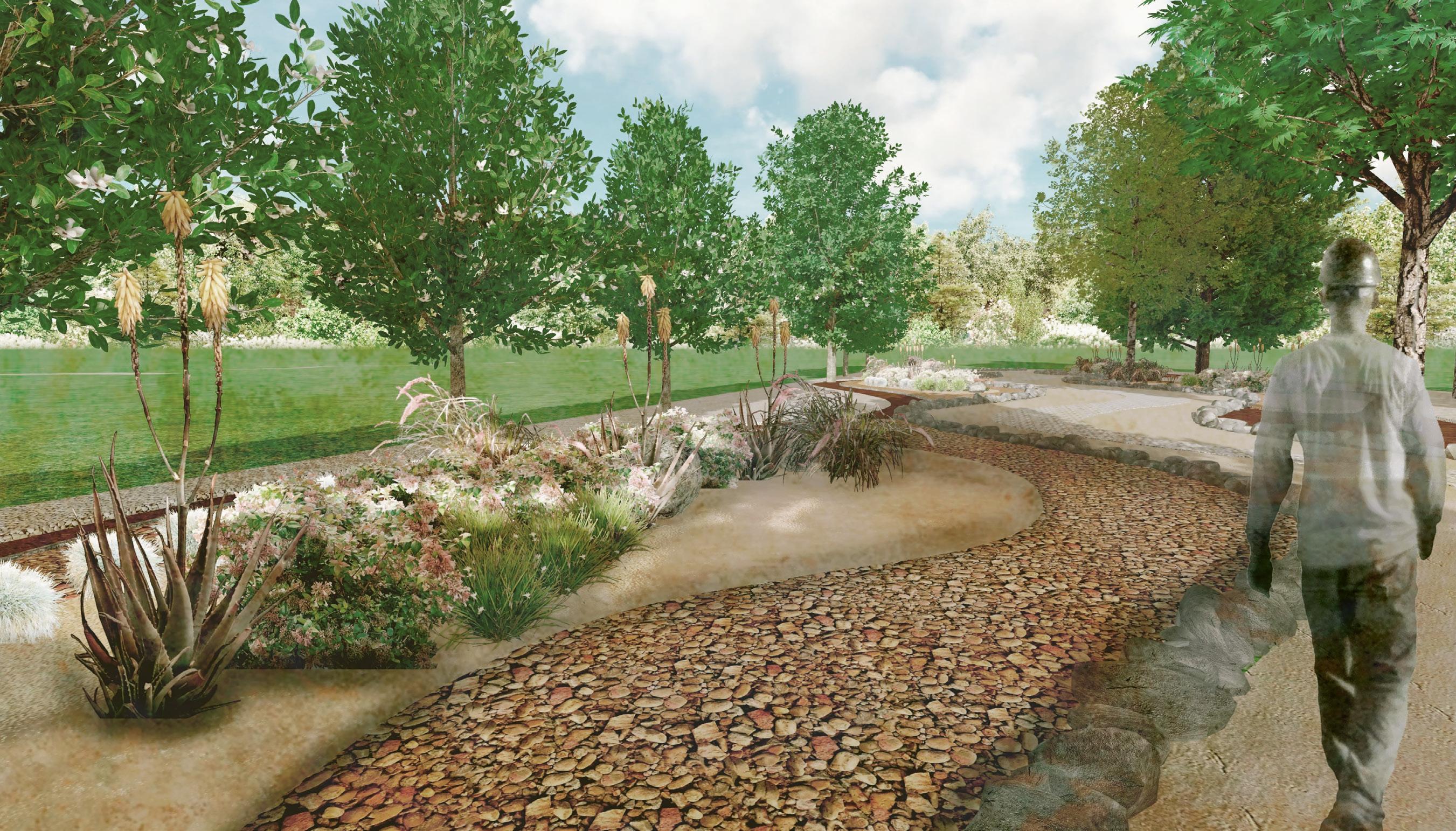 02 Garden for Central Hidroelectric Colbún Machicura Colbún Machicura Comuna de Colbún.
02 Garden for Central Hidroelectric Colbún Machicura Colbún Machicura Comuna de Colbún.
Portfolio Landscape architecture and Art Héctor Montecinos Rebolledo -8-
LOCATION
Central Hidroeléctrica Colbún Machicura, Comuna de Colbún, Región del Maule.
CLIENT
Departamento Medioambiente Central Colbún Machicura.
PROJECT NOTE
The garden at the Machicura Hydroelectric Plant was born from the client's concern to have less water consumption in the company's exis ting gardens. With an area of 14,226 m2, the project begins with the action of lifting all the existing vegetation and extracting the minimum possible species, especially the smaller species that cannot resist the little irrigation. Then completely remove the grass.
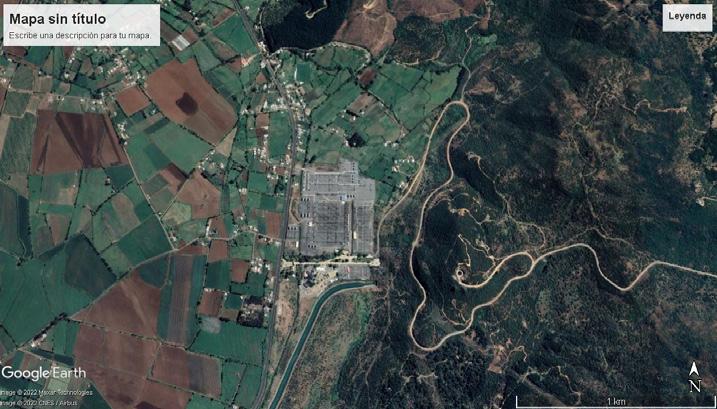
It works mostly with hard covers to completely unify the existing trays and placing bushes at different points to generate color and movement in the garden. In some smaller trees, pits are created so that they can better store rainwater.
The use of rocks and stones also helps to generate more movement in the garden and you mark interior paths.
Portfolio Landscape architecture and Art Héctor Montecinos Rebolledo -9-
To carry out the project, all the existing vegetation of almost 2 hectares had to be lifted. In it, the species were identi fied by size, botanical family, state and flowering.After the survey, the species that best withstand water stress were identified, and thus know which ones to keep and which ones to extract in the project.
When all the species were identified, a detailed botanical glossary was made with all the plants and trees found in the place. This input is important so that in the future there is a registry of all the vegetation and the landscaping project can be modified.
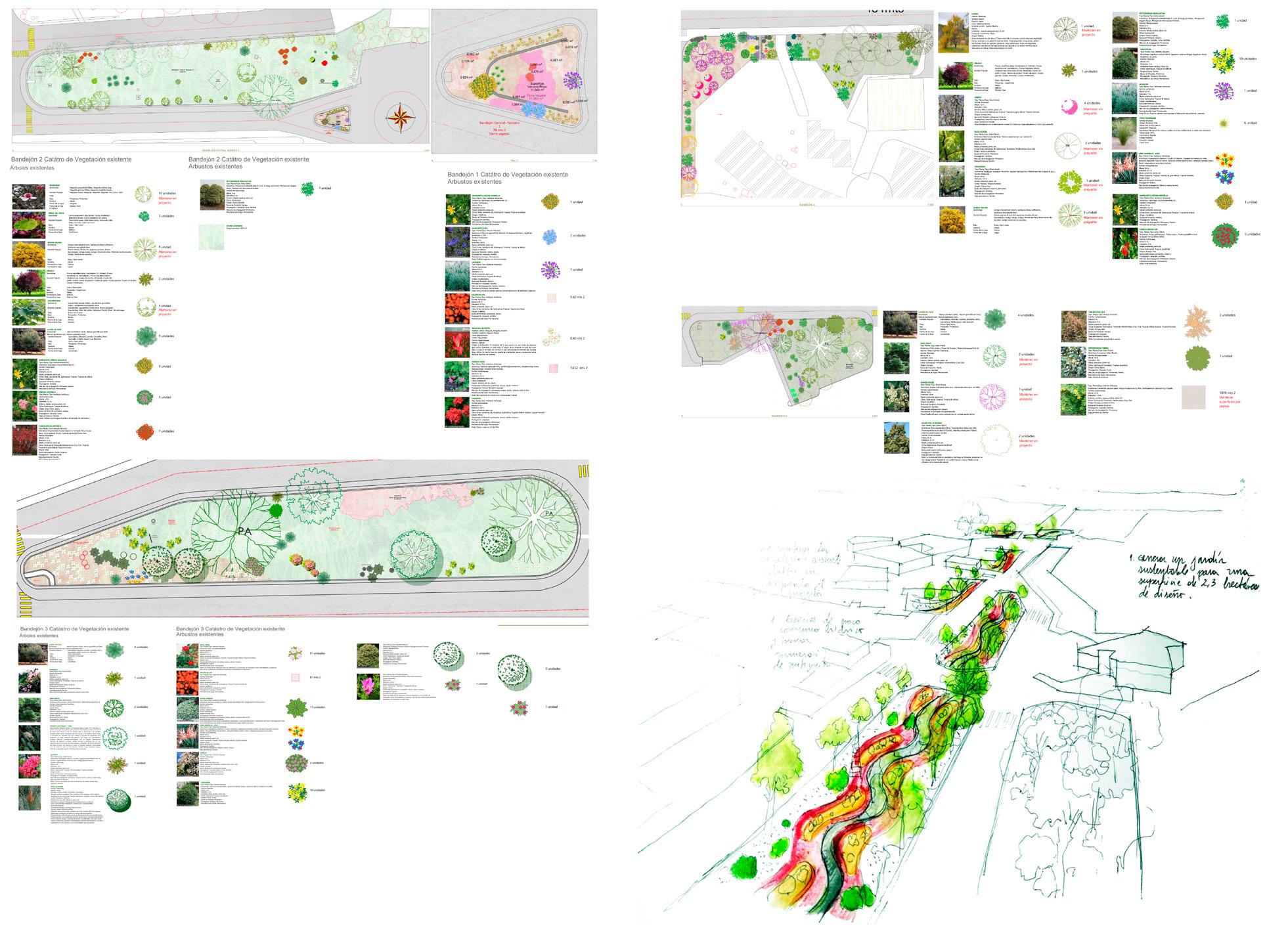
Portfolio Landscape architecture and Art Héctor Montecinos Rebolledo -10-
By completely removing the lawn from the garden, we work with various covers and stone elements to give move ment and dynamism to the garden, using organic forms.
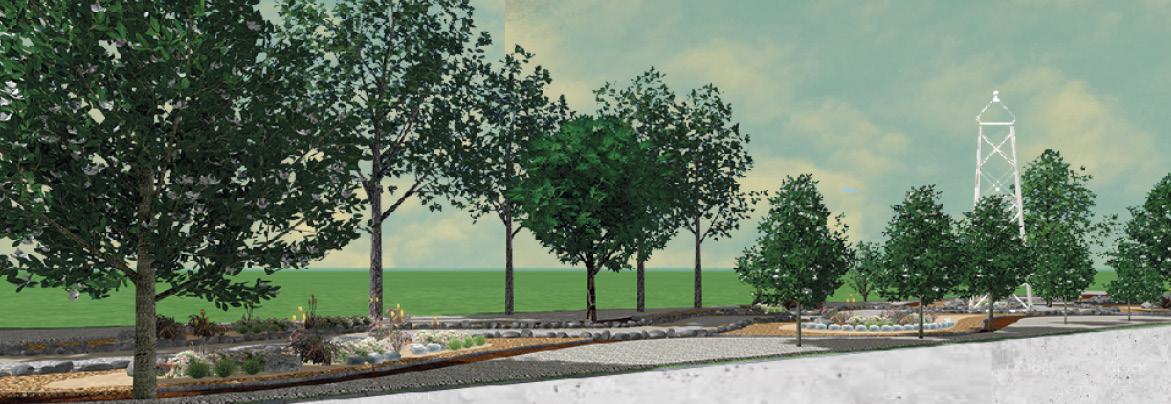
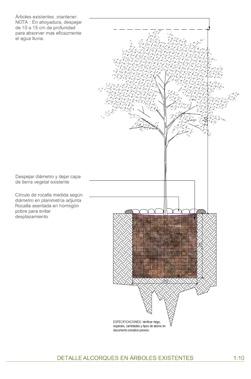
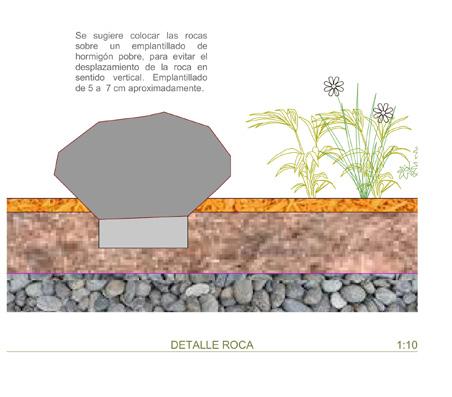
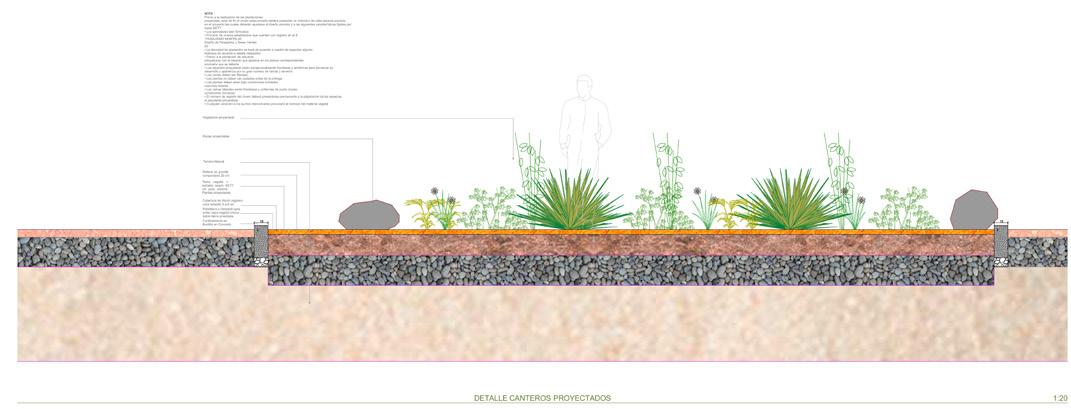

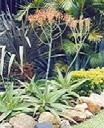
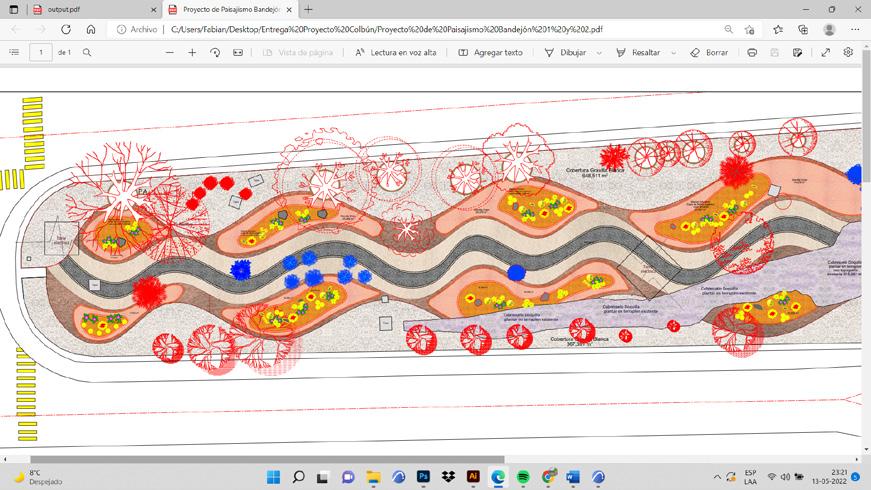
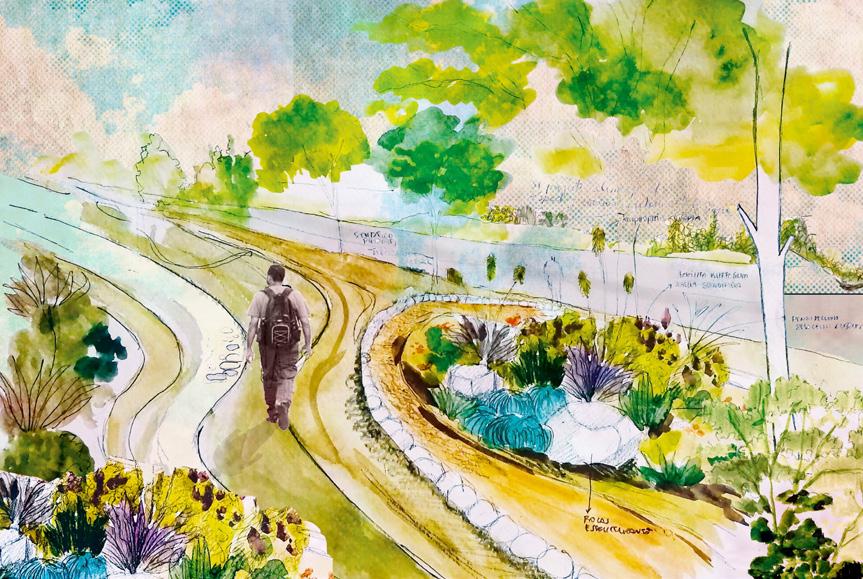
Within these forms, low shrubby vegetation is erected to generate color within the existing trays. The projected ve getation corresponds to herbaceous and low-maintenance shrubs that better resist water stress.
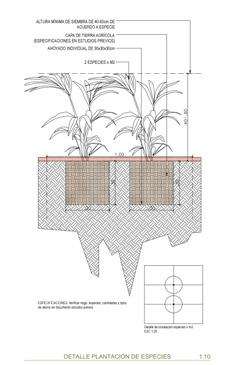
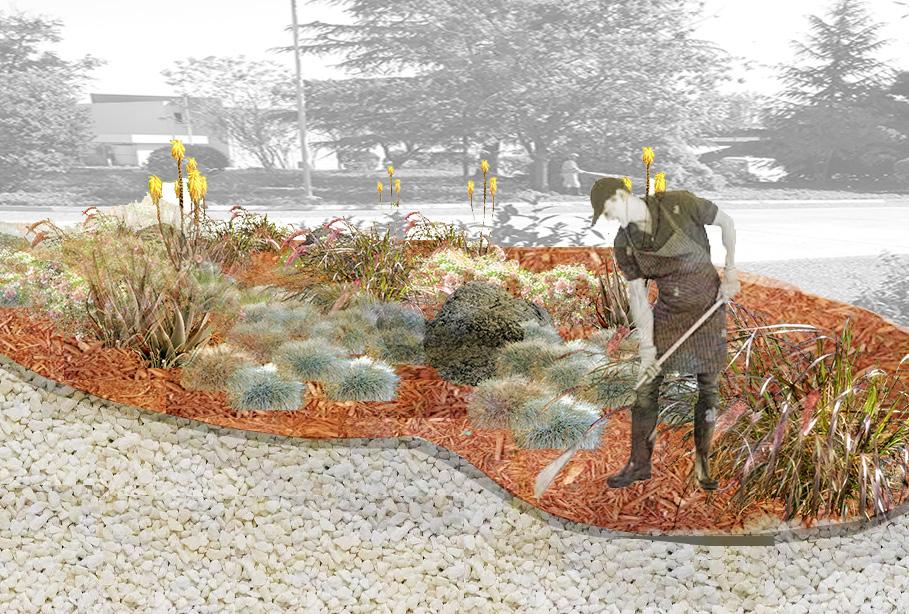
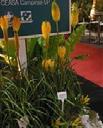

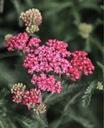
Portfolio Landscape architecture and Art Héctor Montecinos Rebolledo -11-
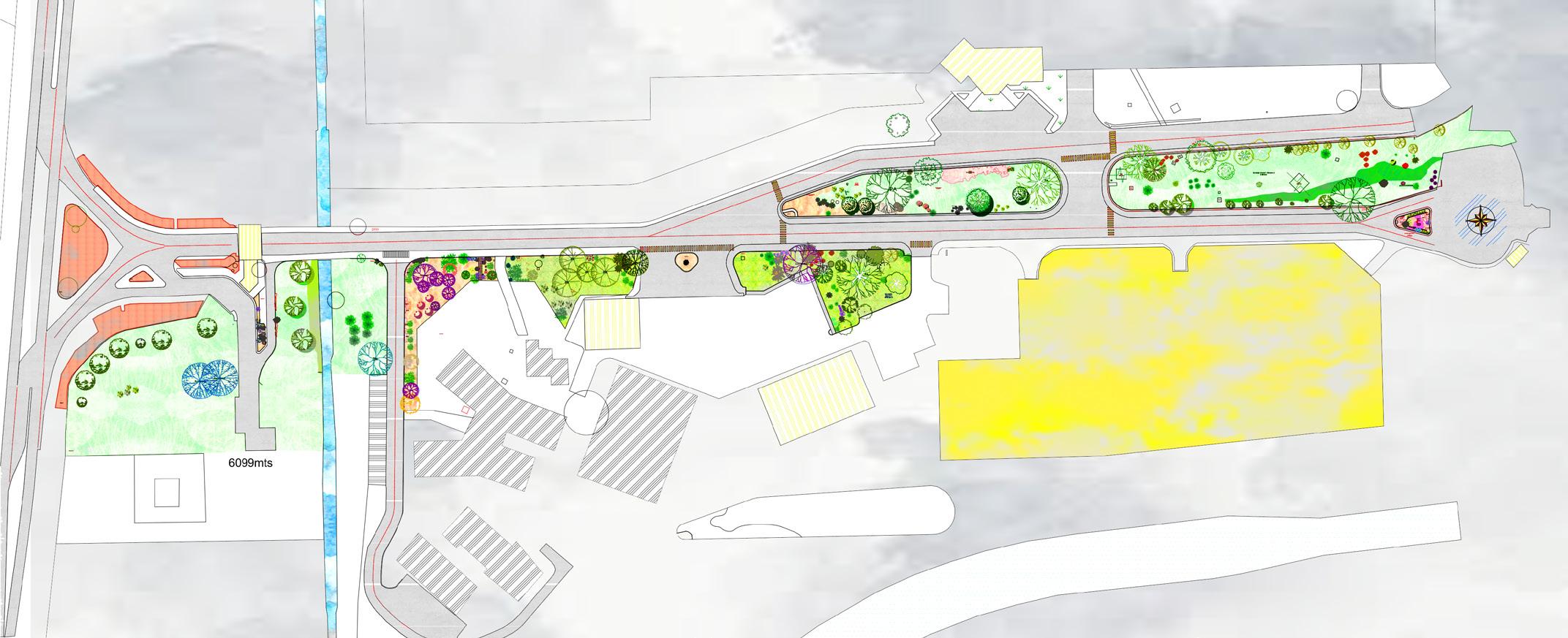
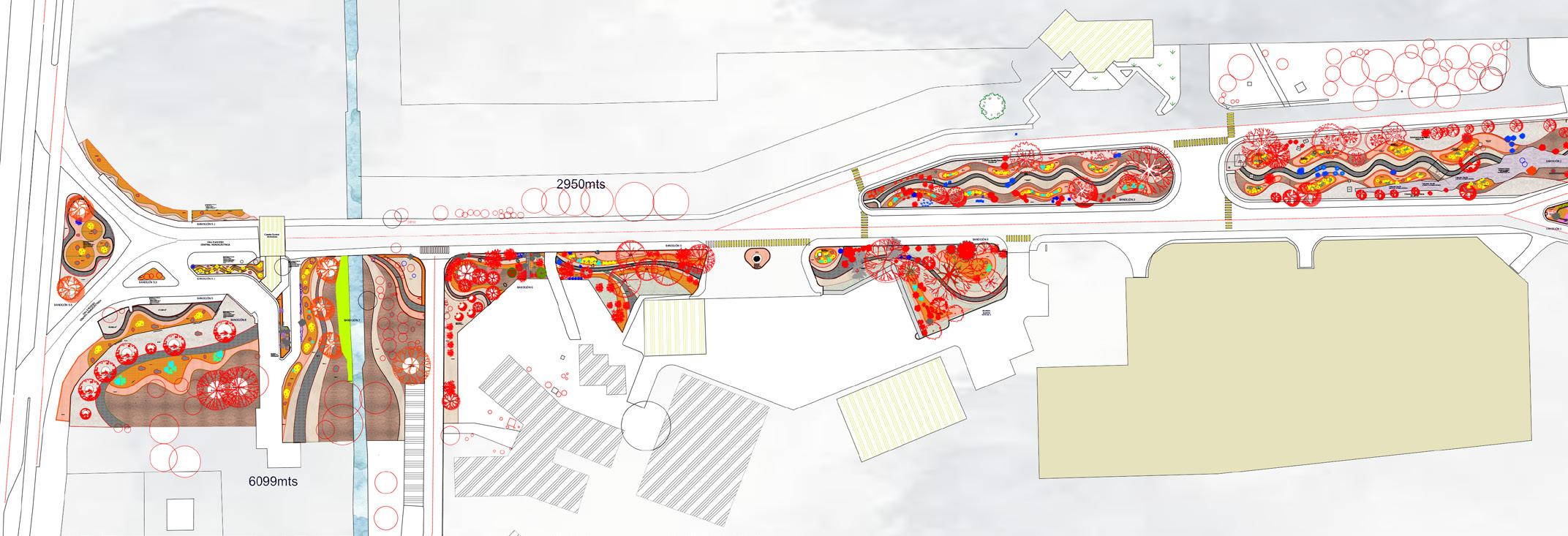
Portfolio Landscape architecture and Art Héctor Montecinos Rebolledo -12-
Planta Levantamiento existente.
Planta Paisajismo proyectado.
LOCATION
Parque el Avellano, las Rastras, Talca.
CLIENT
Familia Muñoz Perez.
PROJECT NOTE
The project was born based on the needs of a family made up of a married couple and a son.
A residential garden was requested with borders of vegetation to add color, a plat form to carry out various activities such as Yoga, an orchard area and useful square meters of lawn for children's games and recreation.
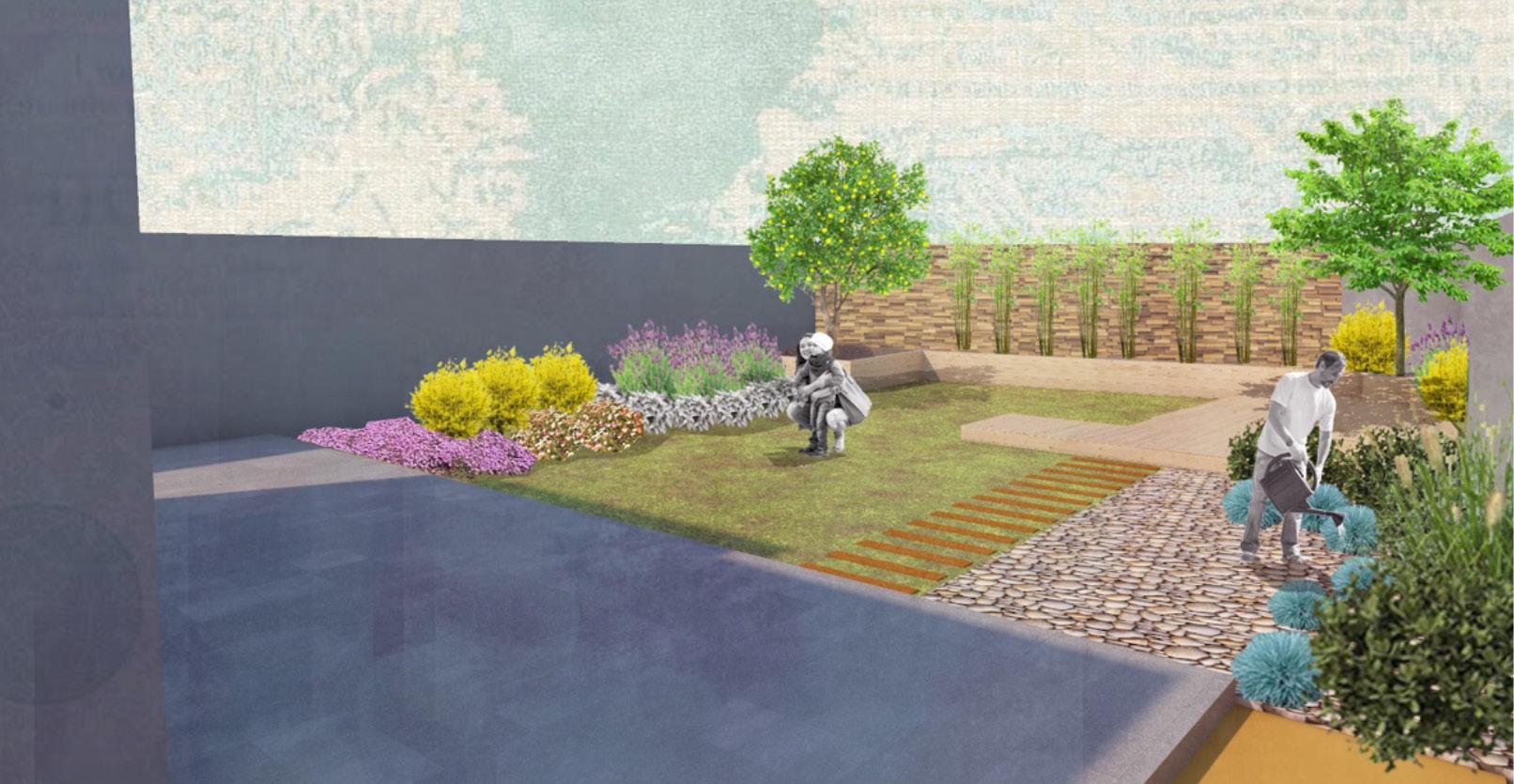
At the bottom of the garden a perimeter planter is projected which will be covered by plant cover.
03 PRIVATE GARDEN Sector Parque el Avellano
Las Rastras Comuna de Talca.
Portfolio Landscape architecture and Art Héctor Montecinos Rebolledo -13-
It is proposed to raise the deck due to soil mois ture issues.

The trails propose work with sleepers sitting on a template.

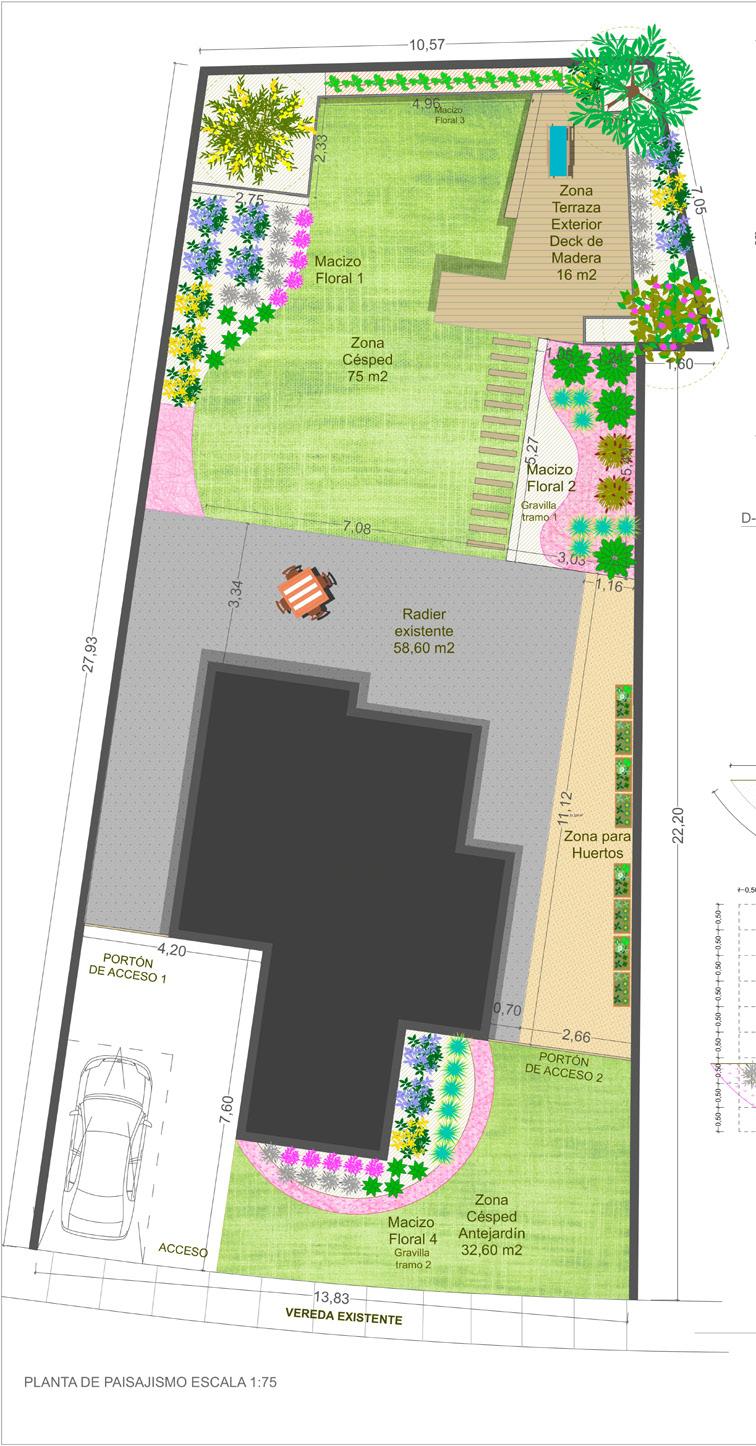
Regarding Landscaping, the plant palette con tains species such as Lavender, California Pa querettes, Dimorfotecas, Vitadinia, Carex Glauca Pennisetum Setaceum Rubrum, among others.
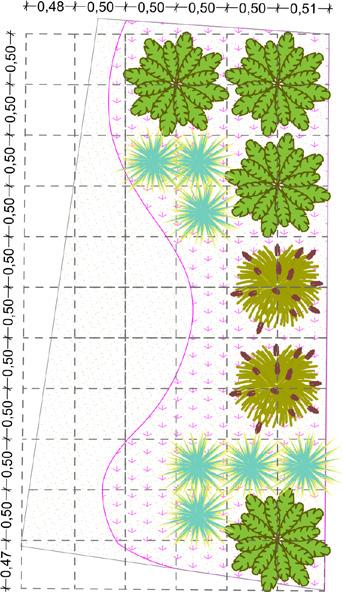
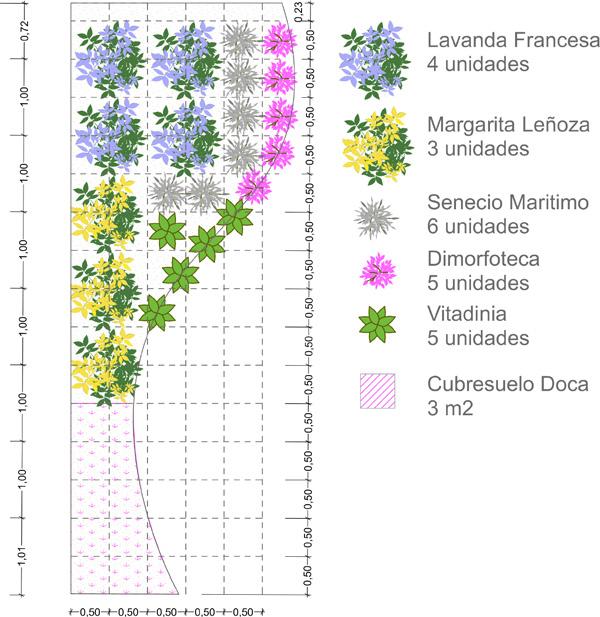
As ground cover we use doquilla.
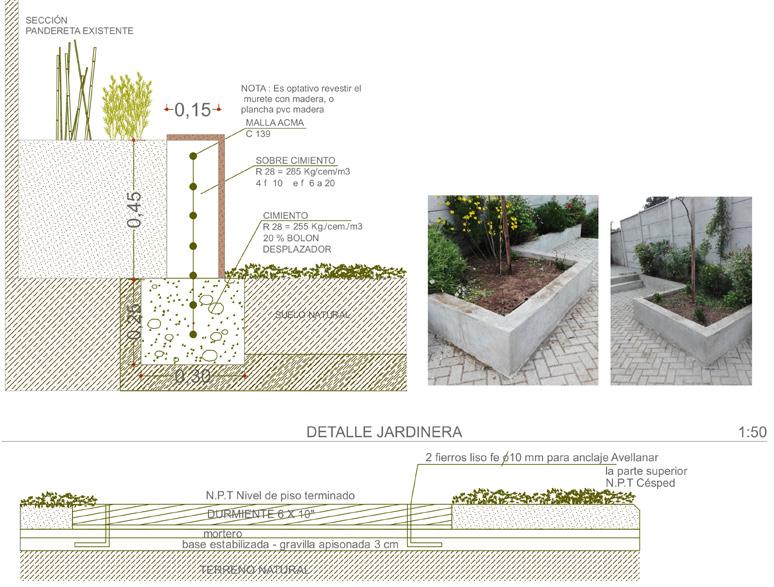
Portfolio Landscape architecture and Art Héctor Montecinos Rebolledo
-14-
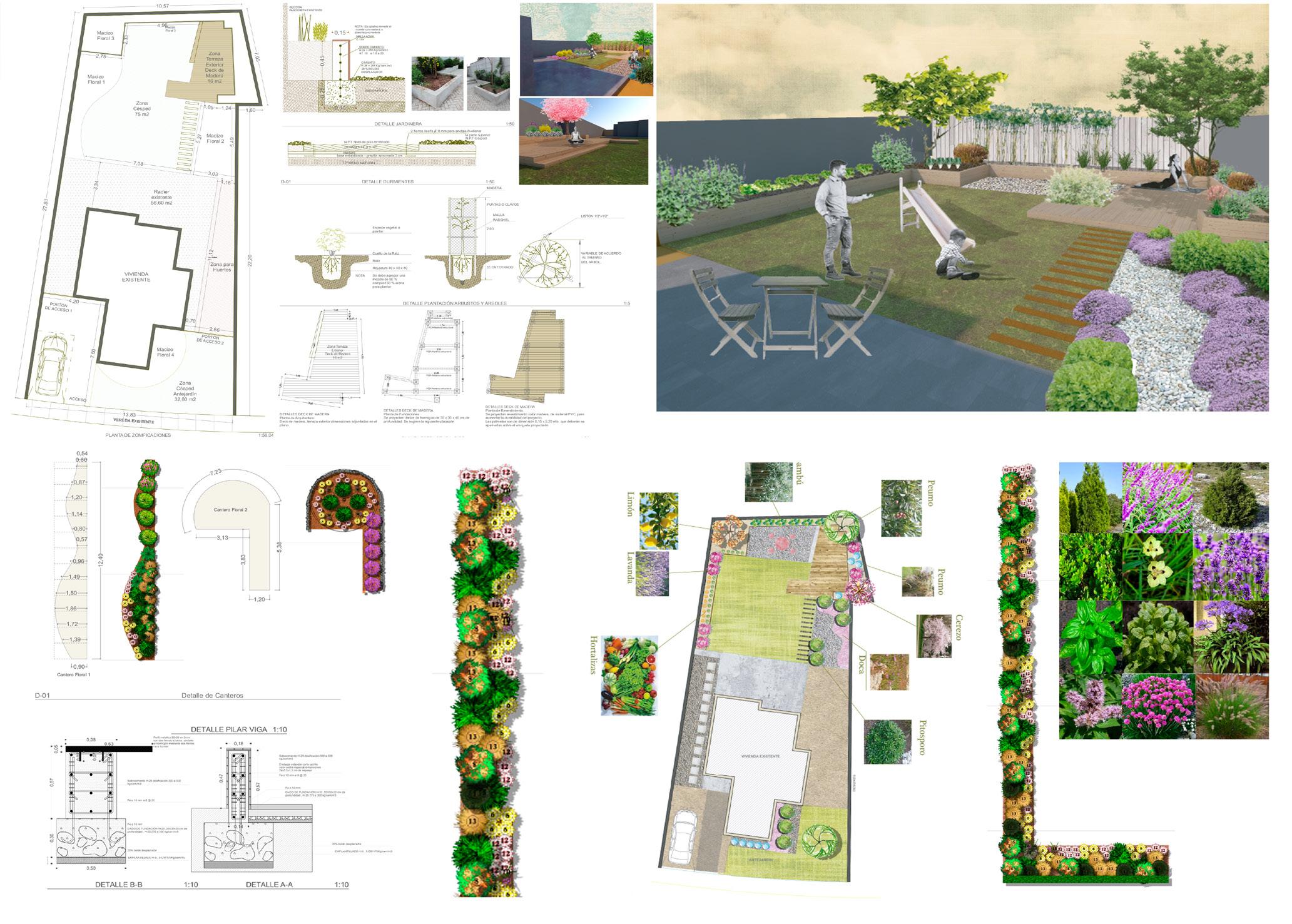
Detalles Constructivos Portfolio Landscape architecture and Art Héctor Montecinos Rebolledo -15-

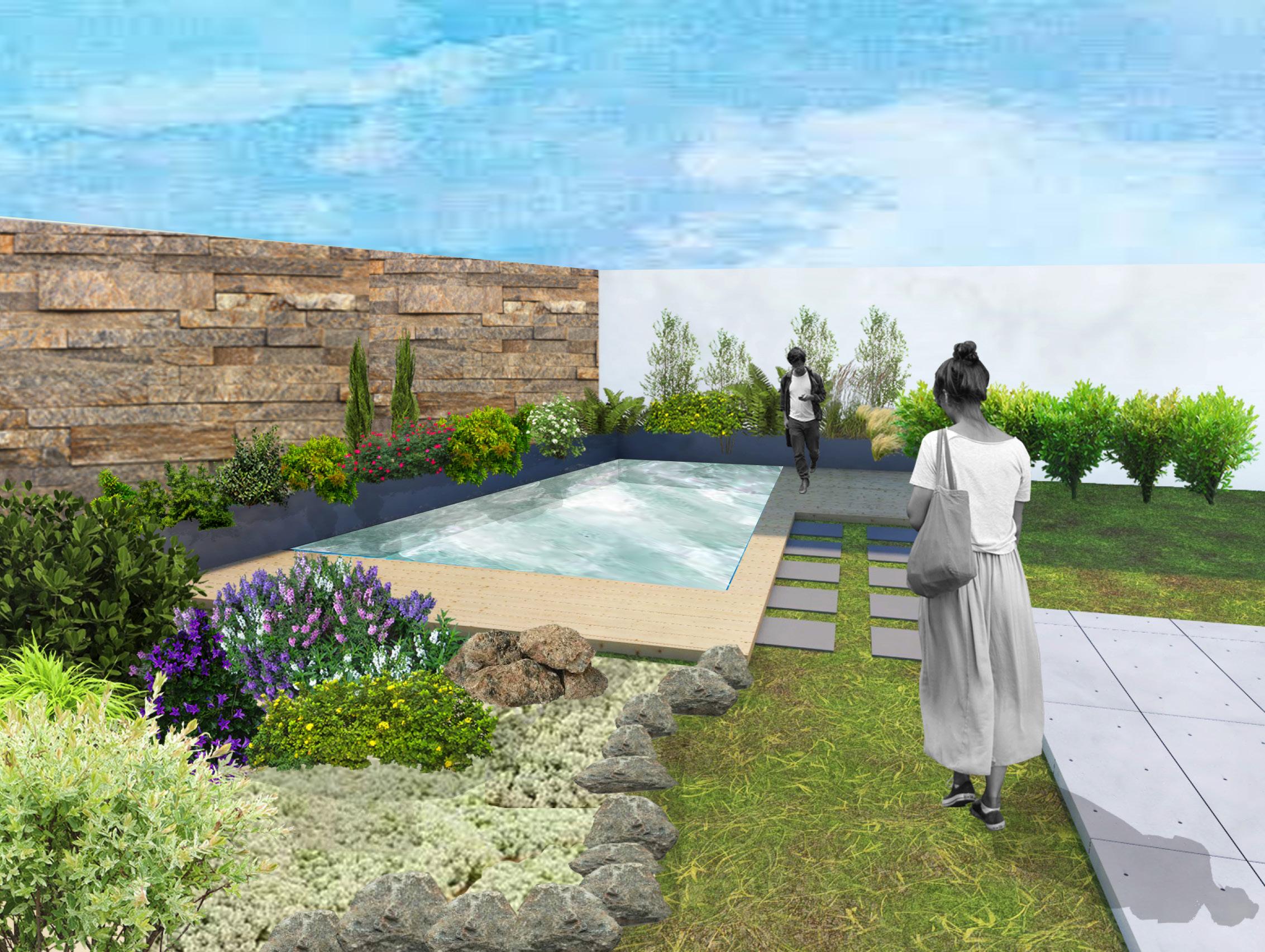
04 GARDEN FOR A FAMILY Santa Rita,
Comuna
de
Pelarco.
Portfolio Landscape architecture and Art Héctor Montecinos Rebolledo -16-
Estanque
ting vegetation on the plot. Which as important points has a circle of Cherry Blossoms, and in the corners large trees such as Coihue and Oak.
Based on also understanding the use that its inhabitants have, a very sen sory linear garden is created, which contains highly flowering species and creates two important points, the floral circle and a water pond.
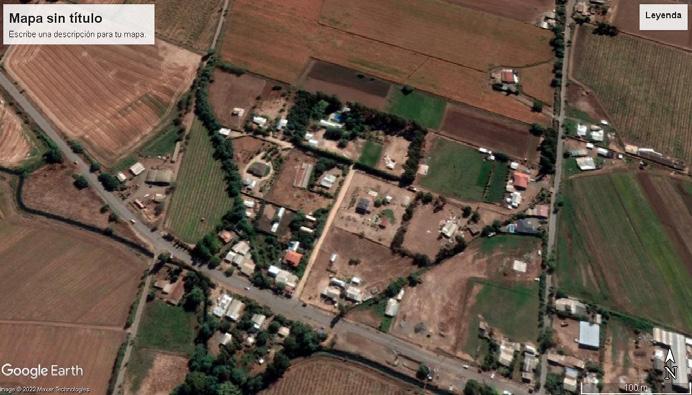
The interior garden of the cherry trees, corresponds to a platform to carry out various activities outside, feeling the aroma, colors and movement of the garden.

Portfolio Landscape architecture and Art Héctor Montecinos Rebolledo
Zona Vegetación Sendero
-17-
BLOOM
By having many species with showy flowering, it seeks to generate changes in the garden as the season changes. With a diverse color palette that also seeks to call pollina tors at different times of the year. The beds are grouped by plant categories to generate lower and smaller volu mes in a more wild way.
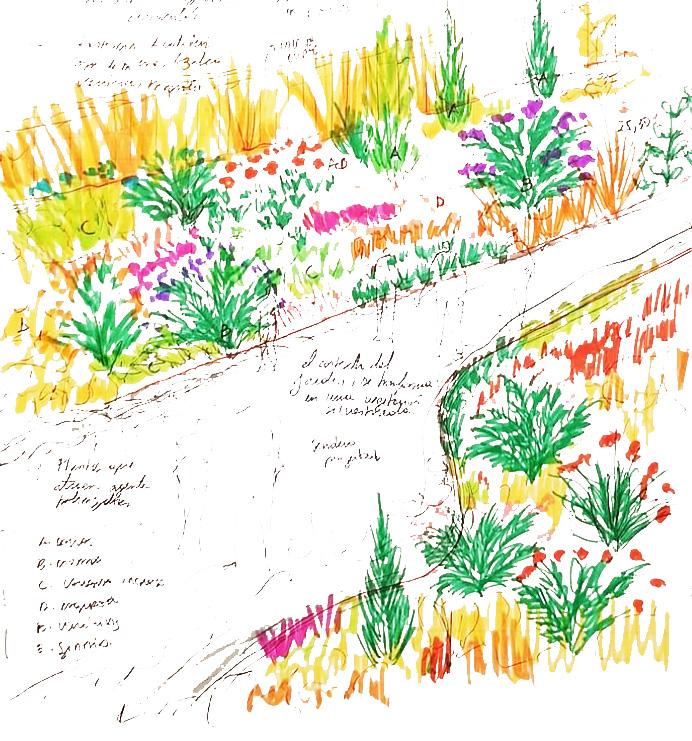
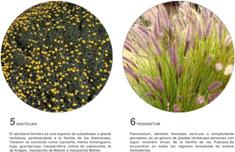
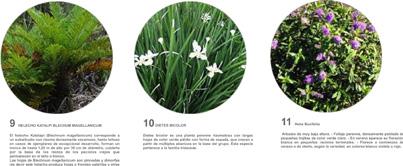
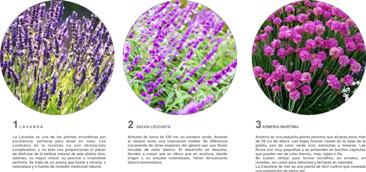
One of the main characteristics of the project is the play with the different colors and movements of the garden, generating mi cro-spaces within the entire Plot.Under the Cherry trees is intended to create this most intimate space where various activities can be carried out such as reading, contemplation, stay, eat. The circle will be of a different tone than pink, because we seek to contrast with the flowering of that color palette.
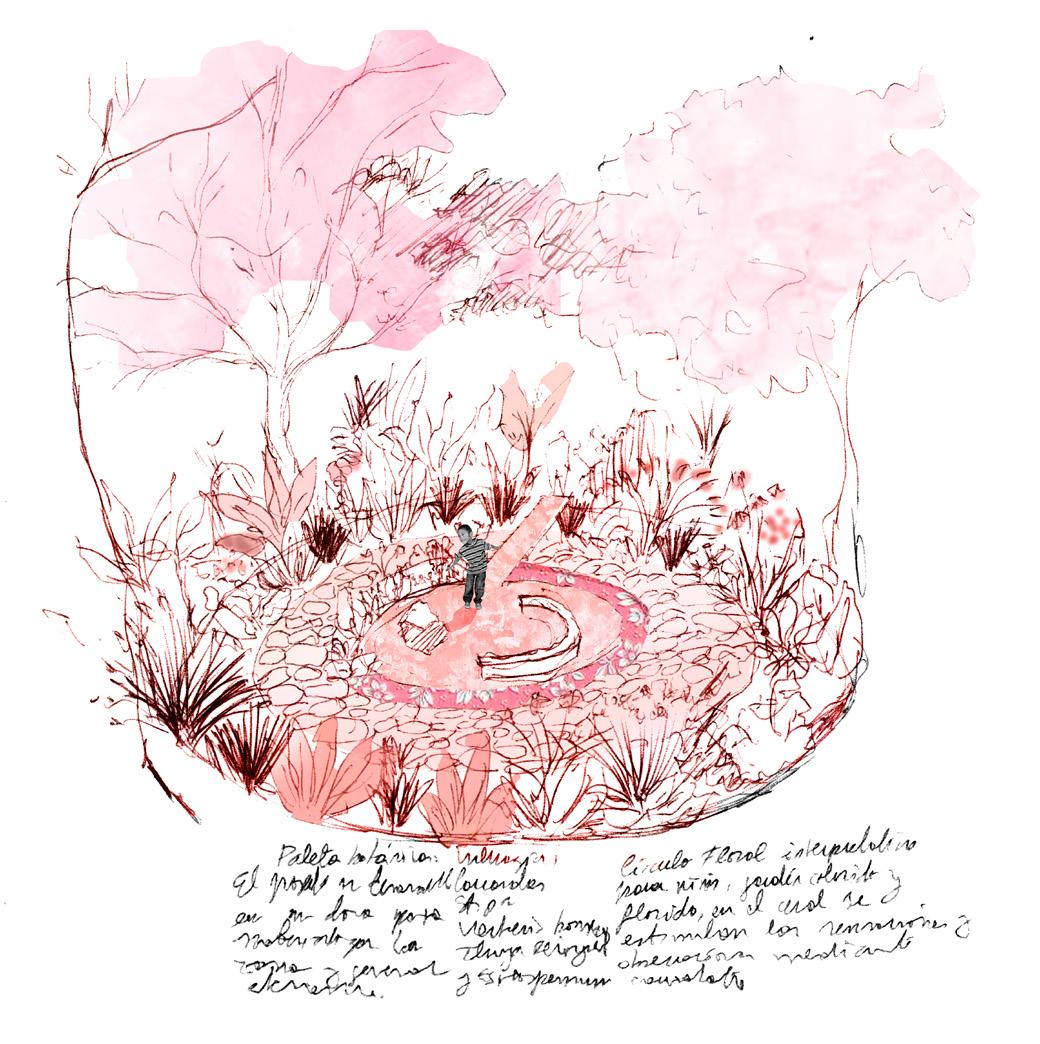

Portfolio Landscape architecture and Art Héctor Montecinos Rebolledo
-18-
The garden proposes a route through the projected vegetation that begins on the circle of Cherry trees and the pond area. Connect the inhabitants with the sounds, sights, smells, colors and textures of the proposed vegetation.
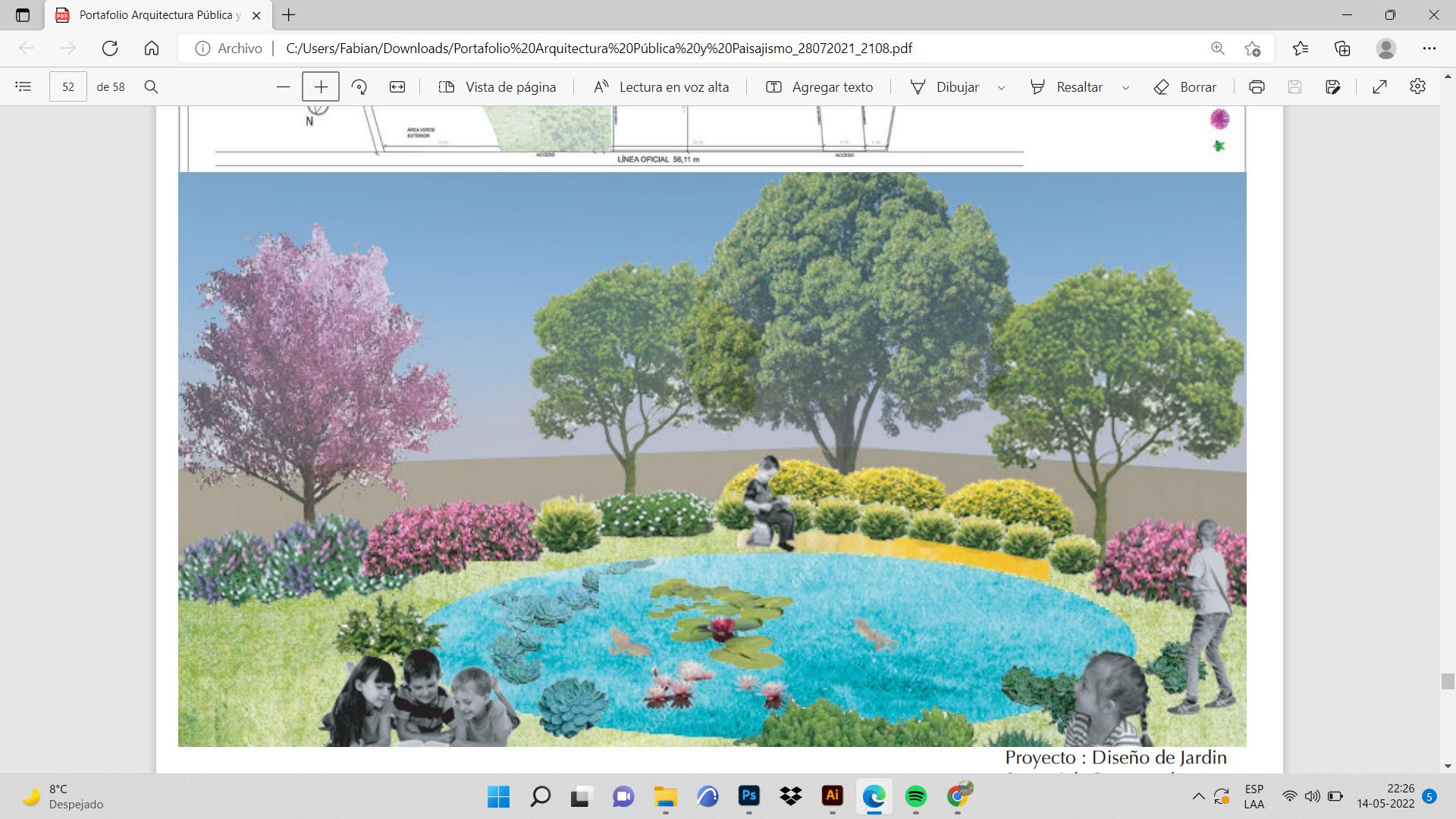
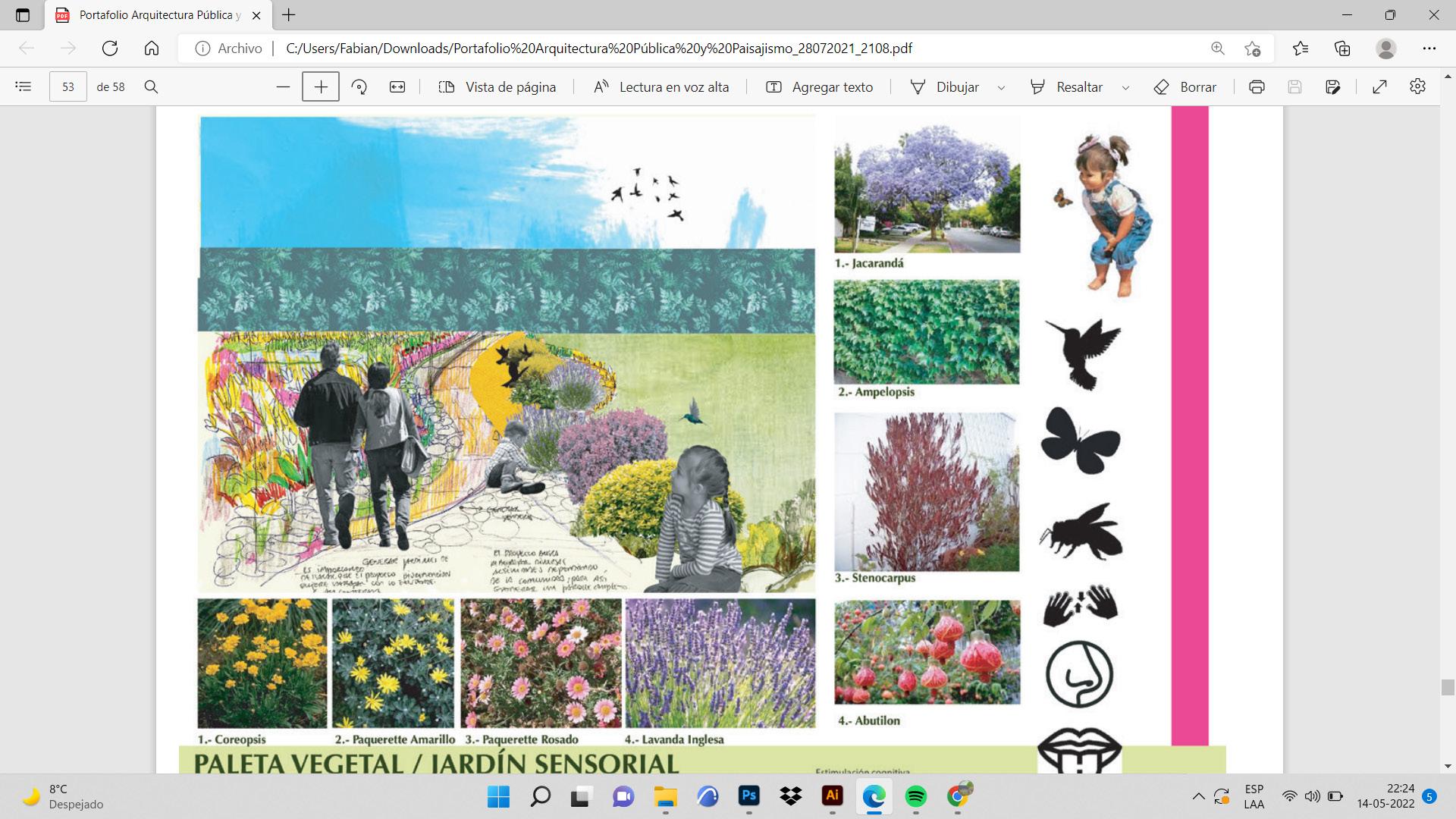
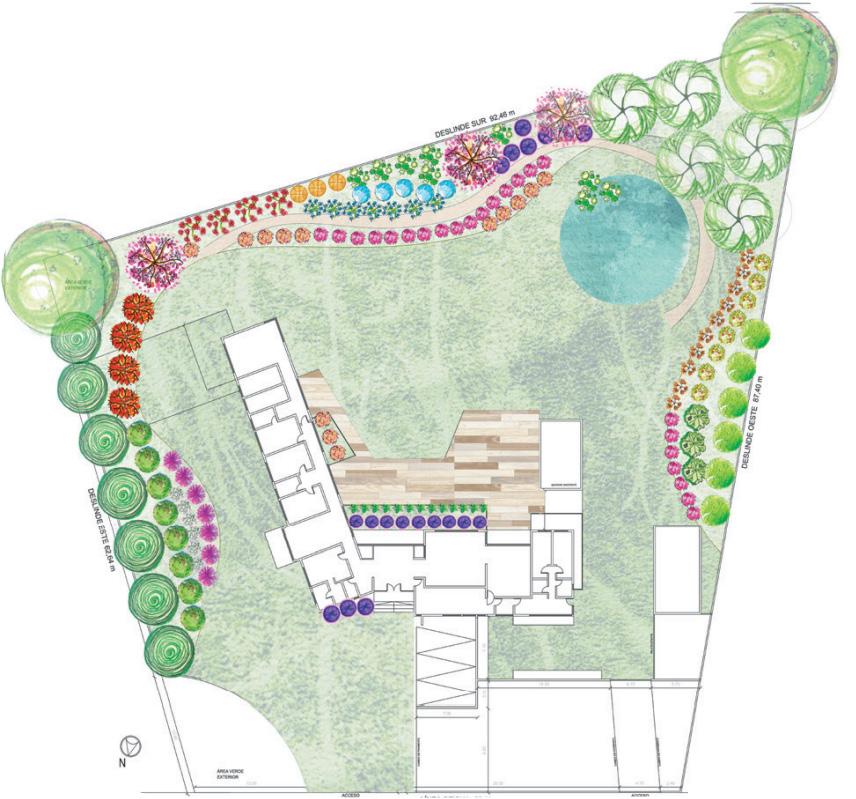
Portfolio Landscape architecture and Art Héctor Montecinos Rebolledo
-19-
LOCATION
Sector el Manzano, Comuna de Rengo.
CLIENT
Familia Herrera.
PROJECT NOTE
Residential garden project of approximately 626 m2, located in the Commune of Rengo. A perimeter plant design is contemplated on the edges of the land with vege tation of various heights. In the front garden area, a swimming pool and a platform for roof extension are projected.

The existing trees are maintained achieving harmony with the projected design. A lawn area is left for activities and a pool border.
05 JARDÍN RESIDENCIAL Sector el Manzano
Comuna de Rengo.
-20-
Preliminary Sketch
Draft draft proposal.
The project contemplates the design of a Garden of approximately 226 m2 of design, where the front garden has more space. For this reason, it was decided to concentrate the pool and barbecue area in that sector, surrounding it with vegetation that also adjusts to the exis ting trees.

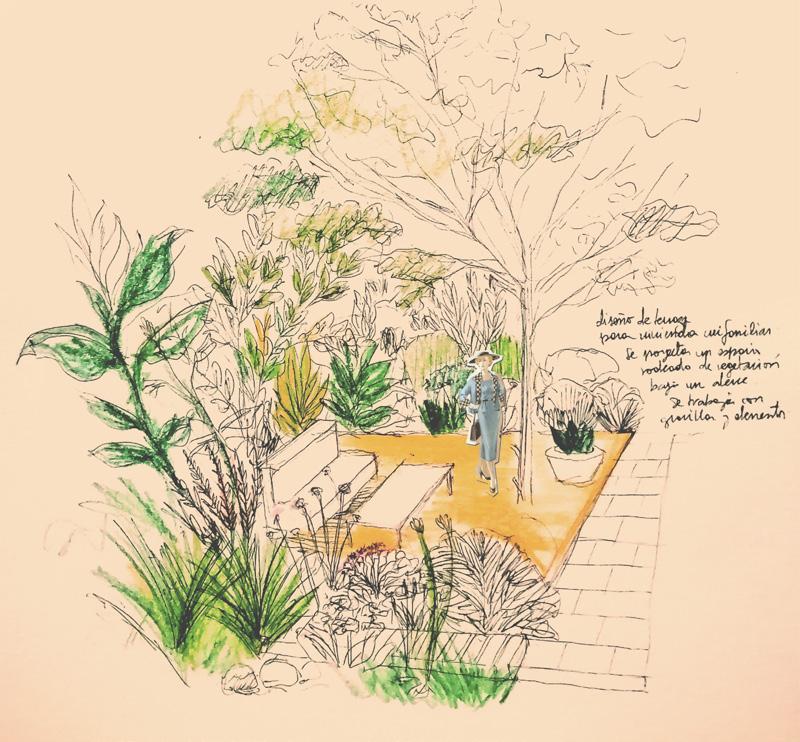
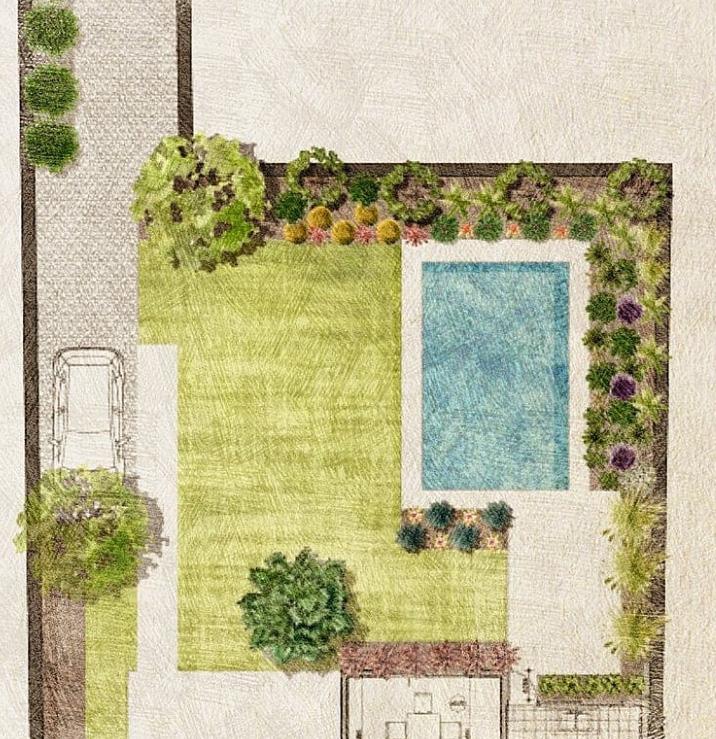
Portfolio Landscape architecture and Art Héctor Montecinos Rebolledo
-21-

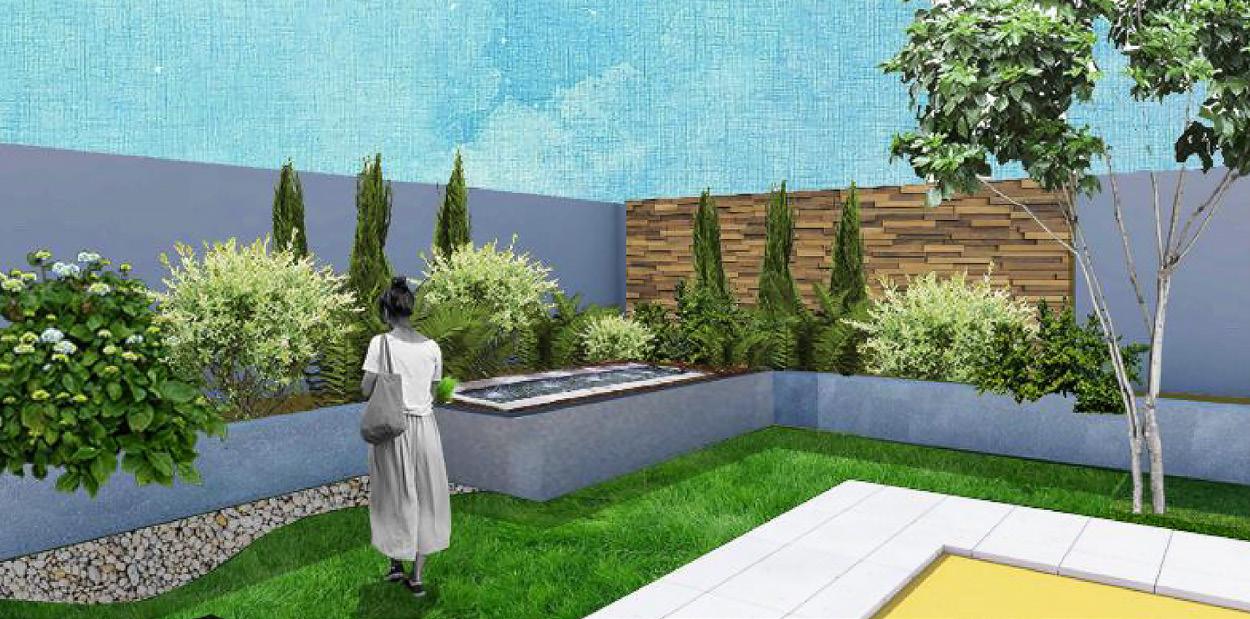
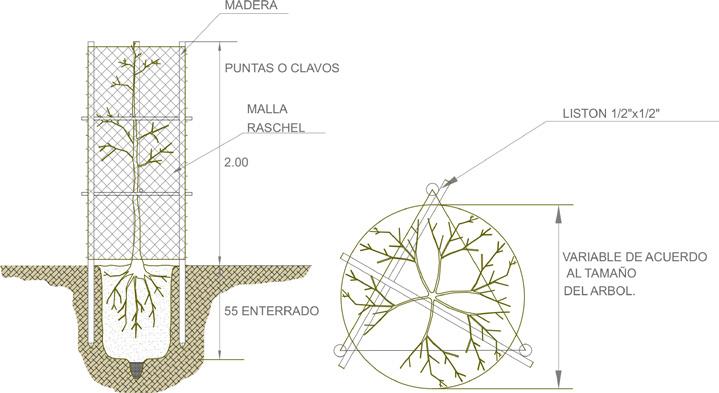
Portfolio Landscape architecture and Art Héctor Montecinos Rebolledo -22-
UBICACIÓN
Las

NOTA DEL PROYECTO
El proyecto
MANDANTE
Familia
JARDÍN RESIDENCIAL Sector Parque las Rastras.
Rastras

Portfolio Landscape architecture and Art Héctor Montecinos Rebolledo
nace en base a las necesidades de una familia compuesta por un matri monio y una hija. Se solicita el diseño de un Jardín de 86 m2 en un borde de Jardín. Se proyecta una pequeña psicina, con jardinera perimetral y murete revestido con piedra para dar dinamismo al muro.
Rastras, Comuna de Talca.
Crisóstomo.
Las
Comuna de Talca. -2306
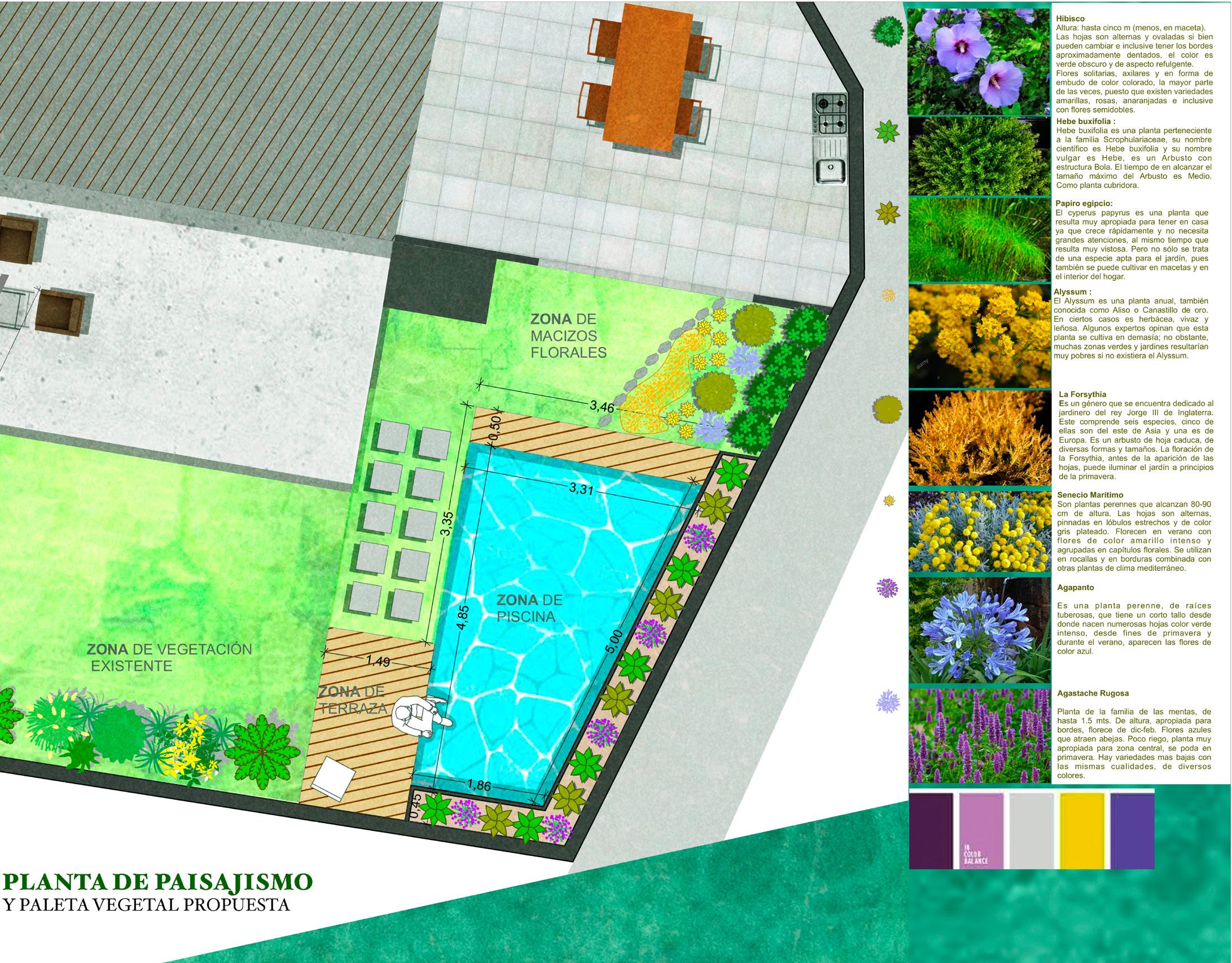
Portfolio Landscape architecture and Art Héctor Montecinos Rebolledo -24-
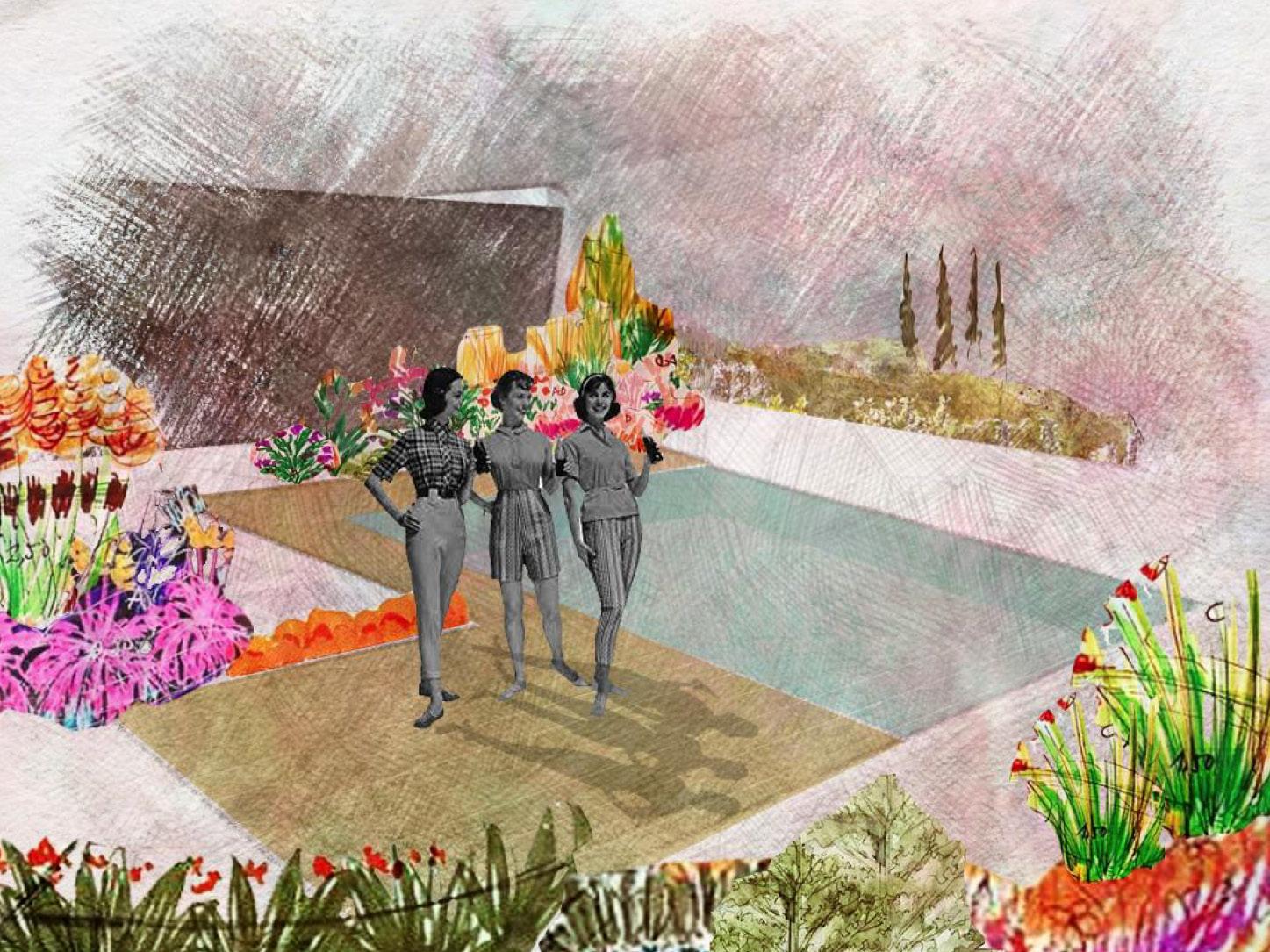
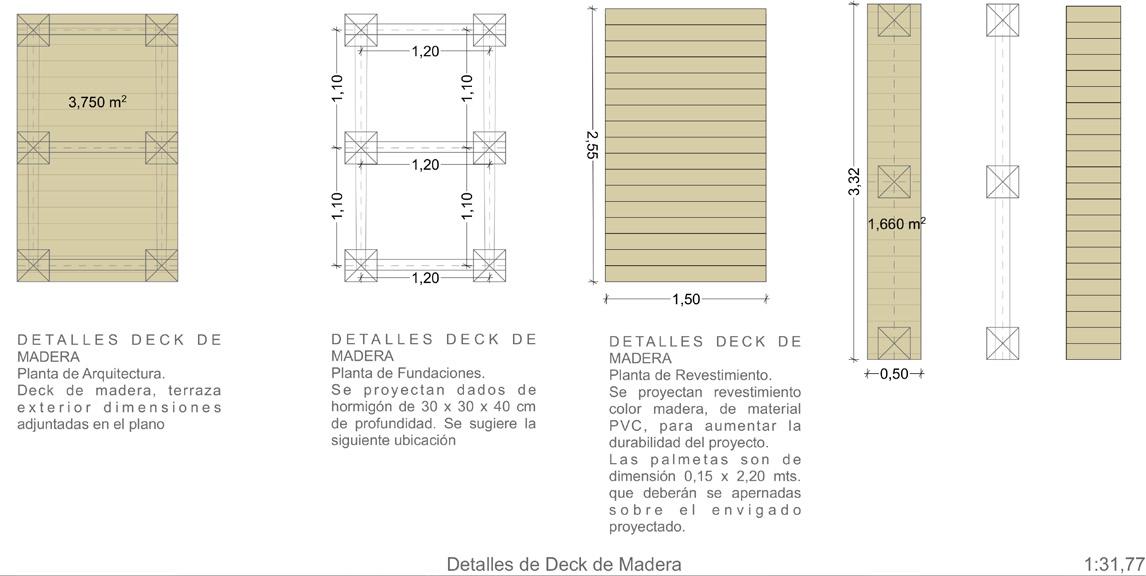
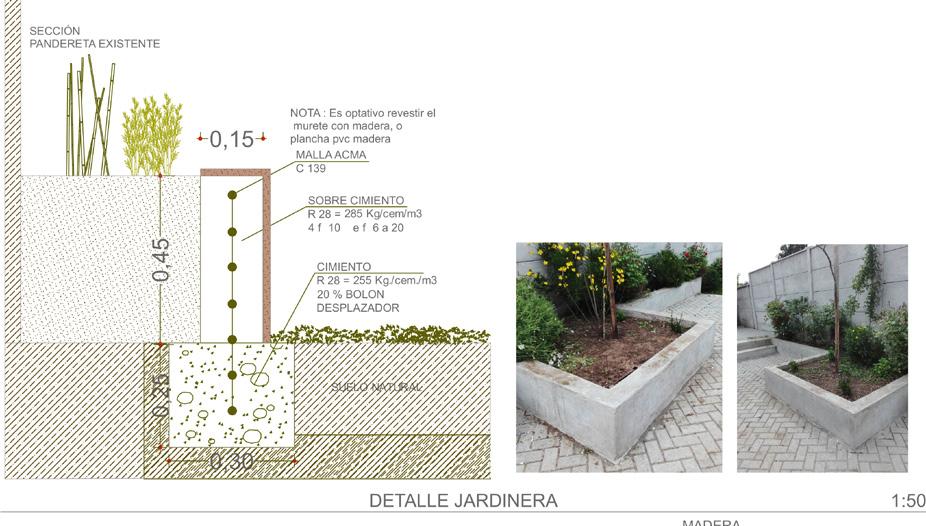

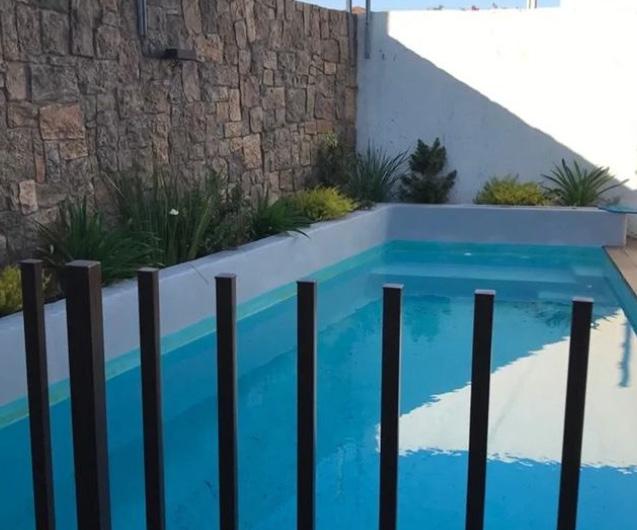
Portfolio Landscape architecture and Art Héctor Montecinos Rebolledo -25-
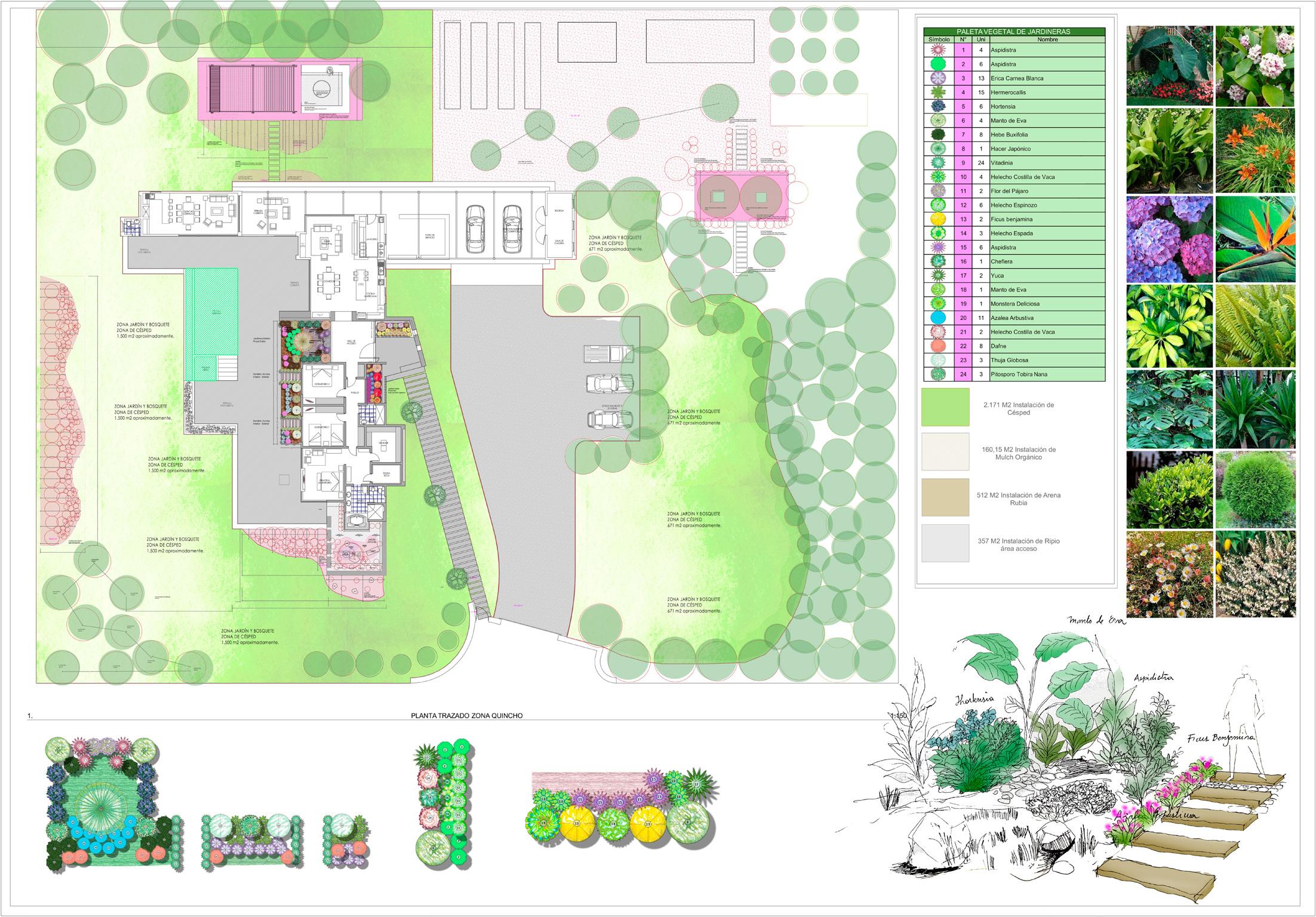
Operation: the matter that is above
With this simple idea, that all the suspended material passes downwards, the private nature of the house becomes public. By fol ding the walls forward, we immediately ma naged to create a 360-degree relationship with the landscape, in addition to clearing the exis ting socket. Under this action of knocking down, the complete dismantling of the house begins in order to achieve this concept of a square.
It begins with the dismantling of the roof, with its respective structure and accumulation of its entire structure, continuing with the lowering of all the perimeter walls. Finally, the interior walls are cut to 60 cm and the old layout of the house is maintained in order to function as the furniture of the square.
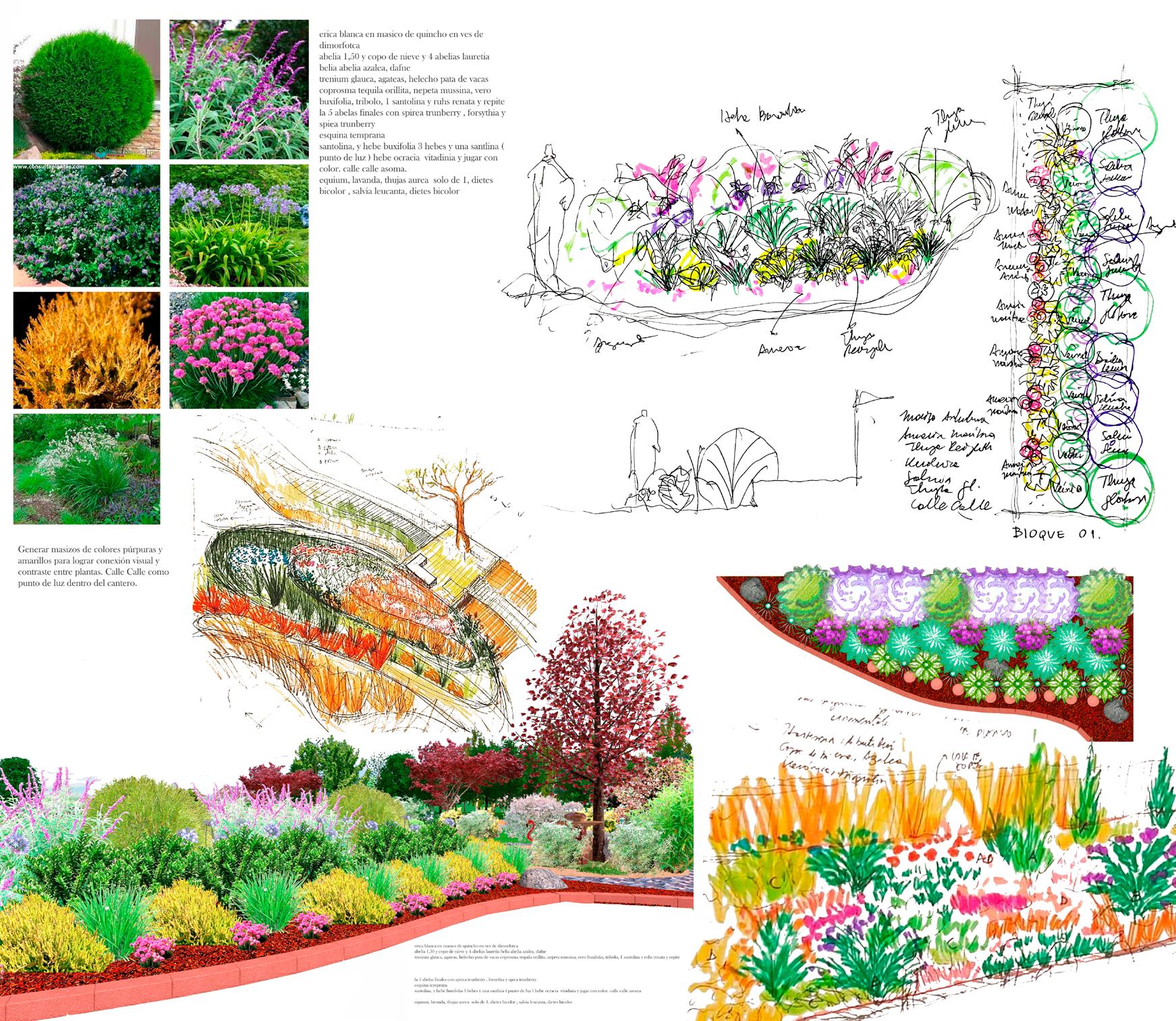
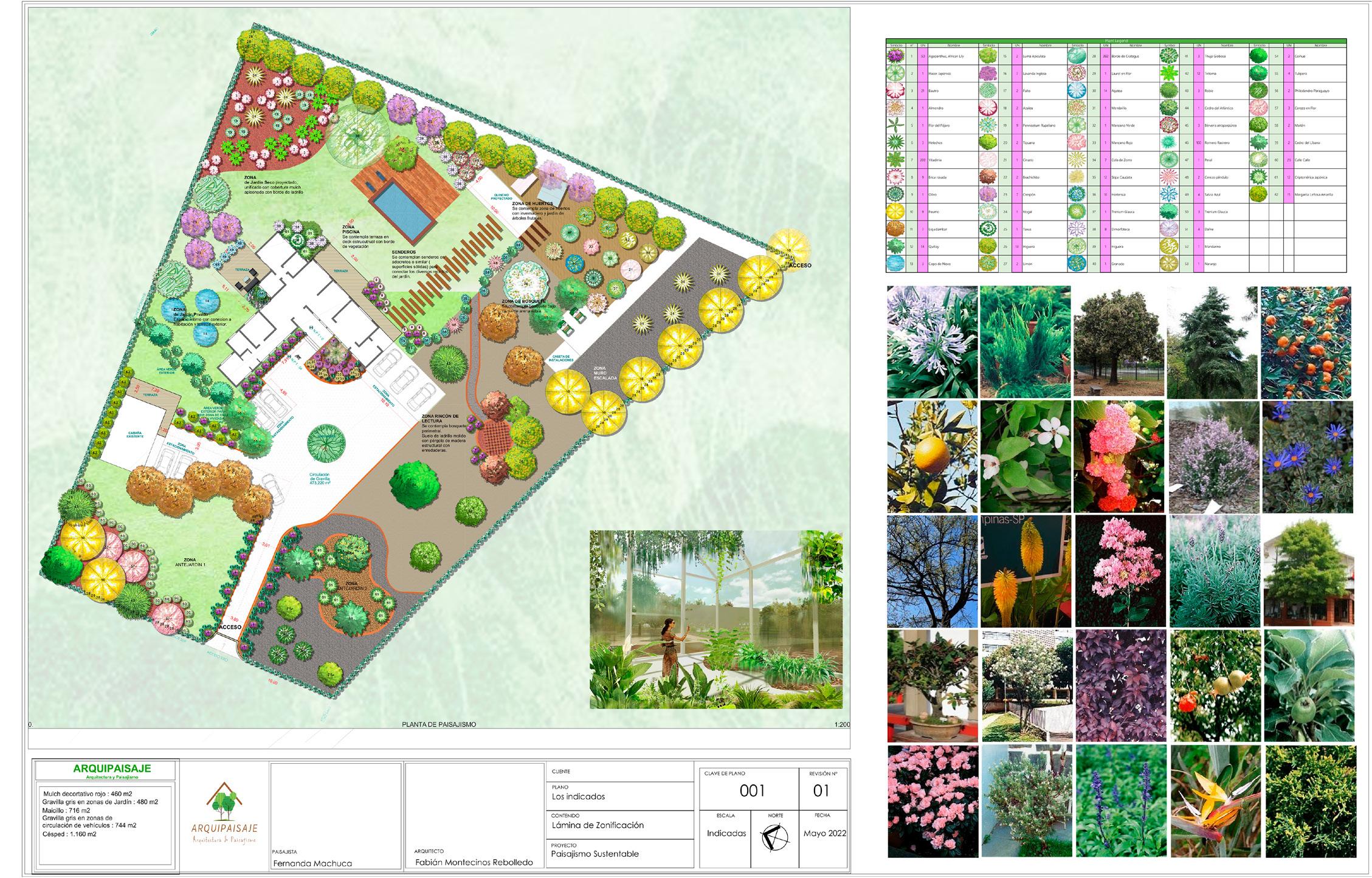
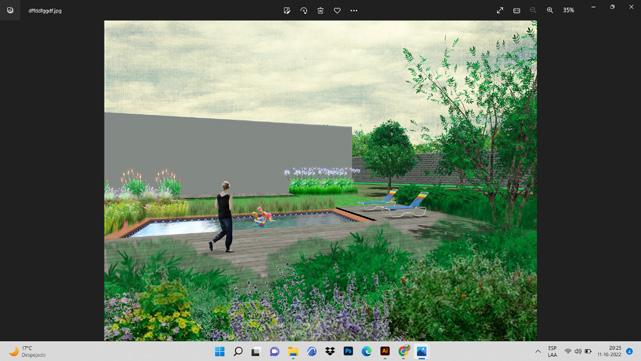
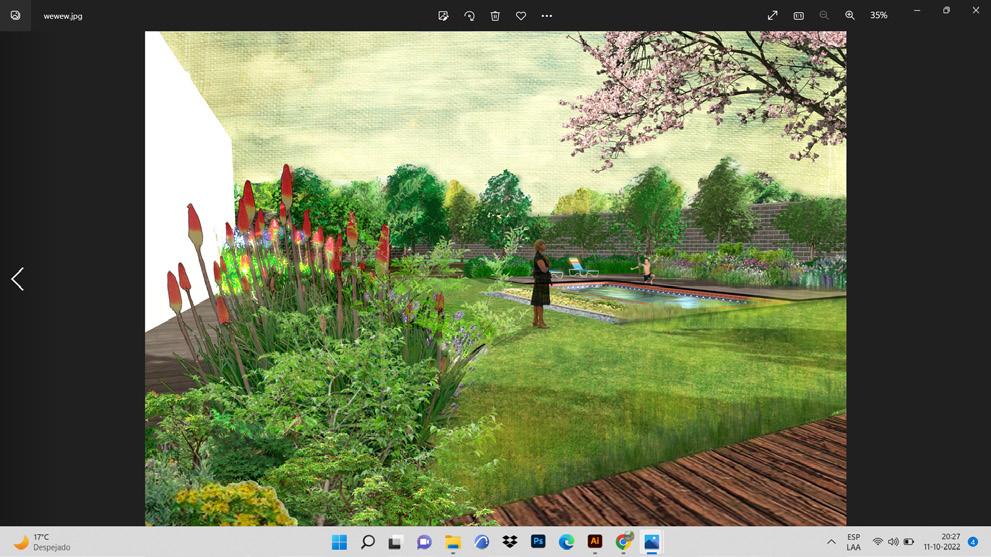
With this simple idea, that all suspended matter passes downwards, the private nature of the house becomes public.
By folding the walls forward, we immediately managed to create a 360-degree relationship with the landscape, in addition to clearing the existing plinth. Under this action of lowering, the complete dismantling of the house begins in order to achie ve this concept of a square. It begins with the dismantling of the roof, with its respective structure and accumulation of its entire structure, continuing with the lowering of all the pe rimeter walls. . Finally, the inte rior walls are cut to 60 cm and the old layout of the house is maintained in order to function as the furniture of the square.
It begins with the dismantling of the roof, with its respective structure and accumulation of its entire structure, continuing with the lowering of all the pe rimeter walls. Finally, the inte rior walls are cut to 60 cm and the old layout of the house is maintained in order to function as the furniture of the square.
Finally, in the same place there is an old cart hoop which was formerly used in the outdoor kitchen of the house. The ele ment is included in the project and endows it with a certain program. Gather around the fireplace.
The project transforms a private house into a public space, pro viding a formal platform for tourists and locals. It is unders tanding that a ruin can be tou ched in its entirety and can be transformed into another pro gram adjusted to time and the latent context.
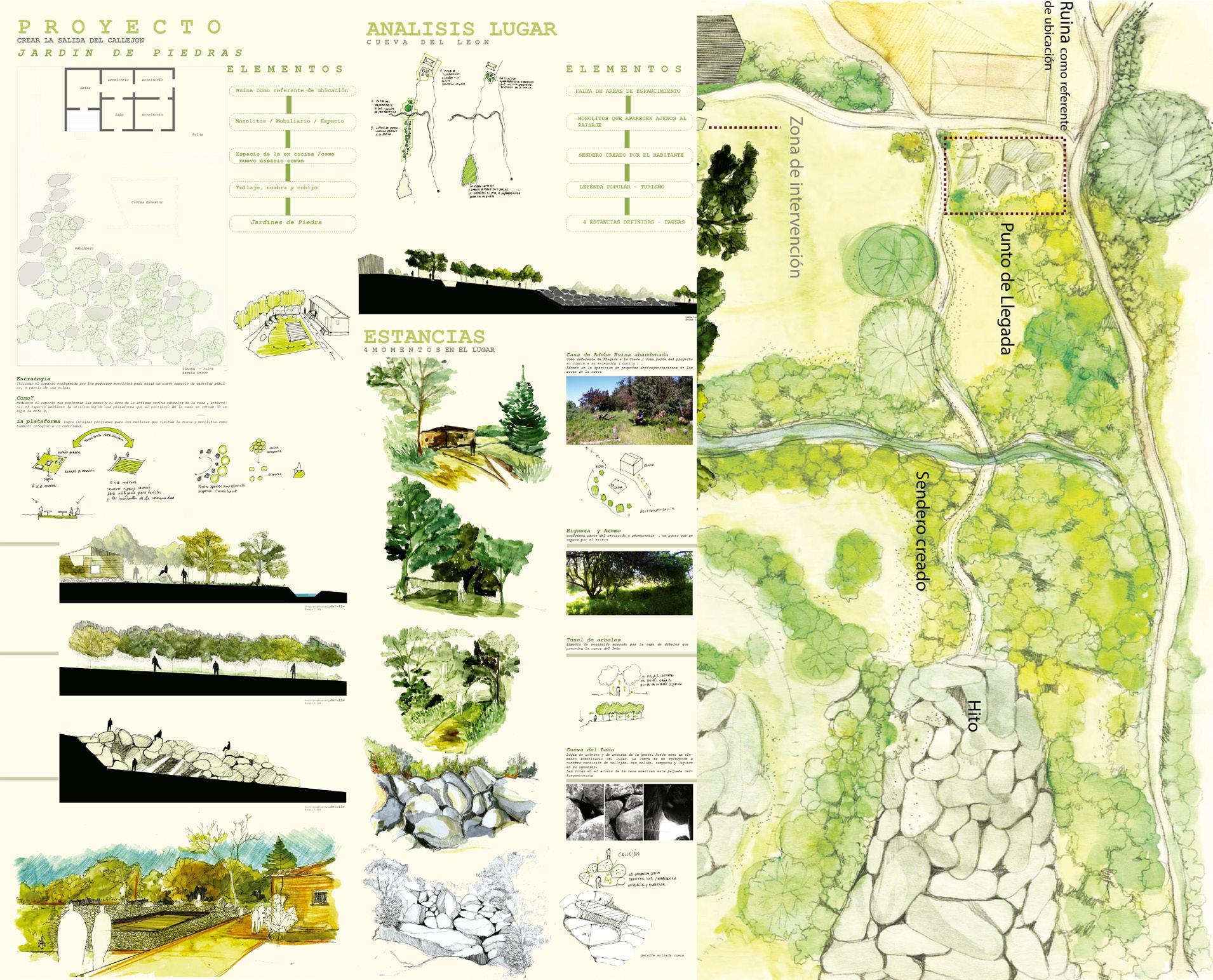
Operation: the matter that is above goes to the bottom
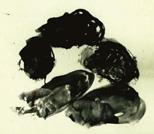
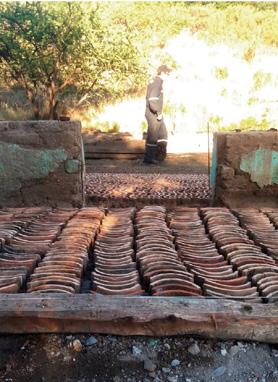
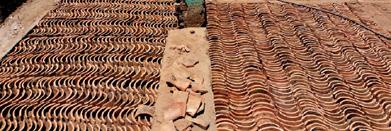
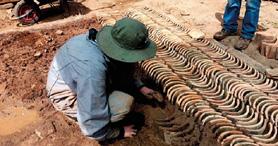
With this simple idea, that all the suspended material passes downwards, the private nature of the house beco mes public. By folding the walls forward, we immediately managed to create a 360-degree relationship with the landscape, in addition to clearing the existing socket. Under this action of knocking down, the complete dismant ling of the house begins in order to achieve this concept of a square. It begins with the dismantling of the roof, with its respective structure and accumulation of its entire structure, continuing with the lowering of all the perimeter walls. Finally, the interior walls are cut to 60 cm and the old layout of the house is maintained in order to function as the furniture of the square.
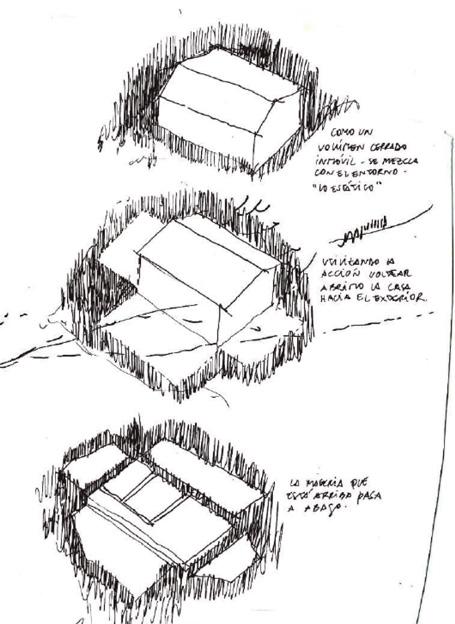
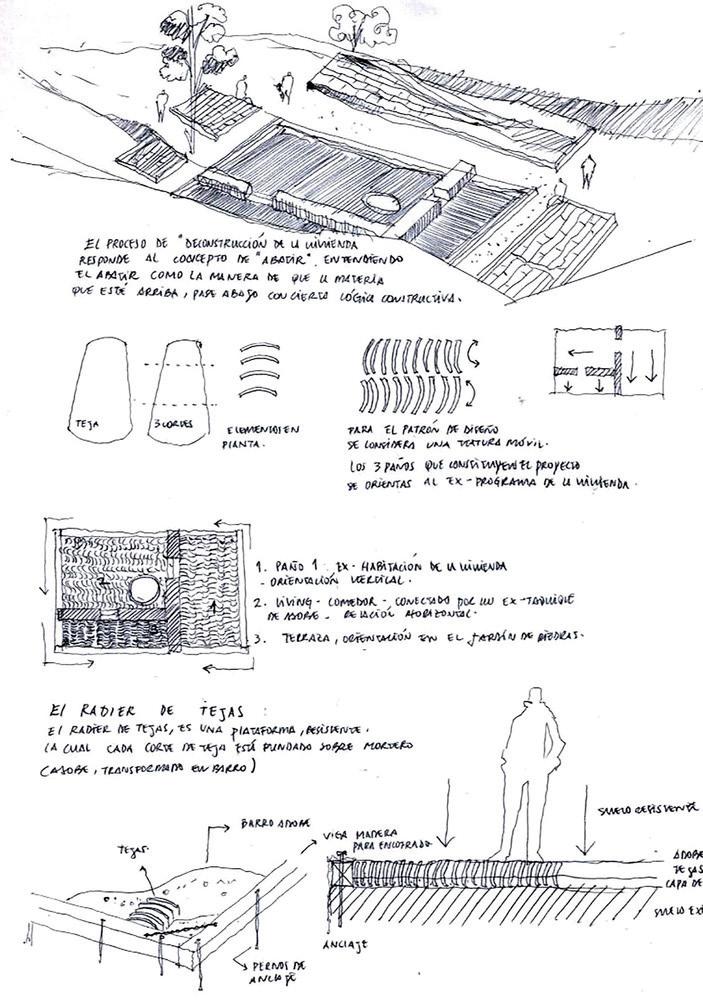
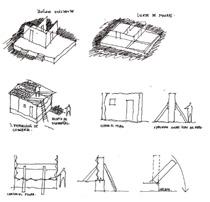
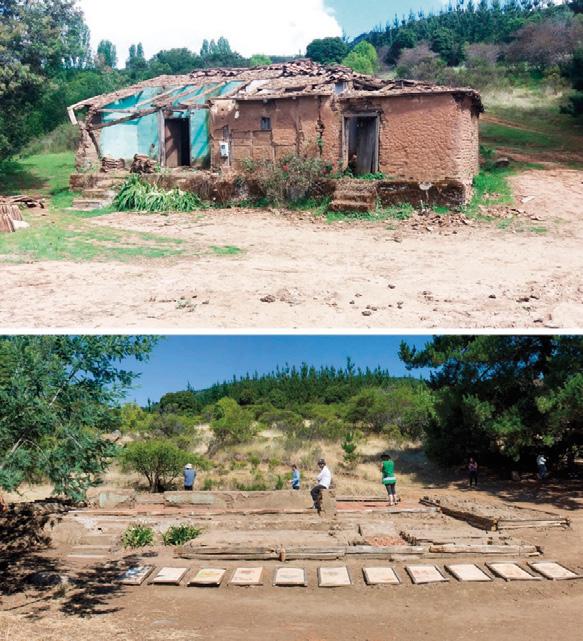
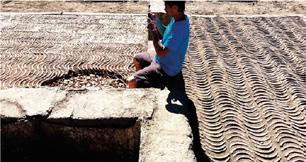
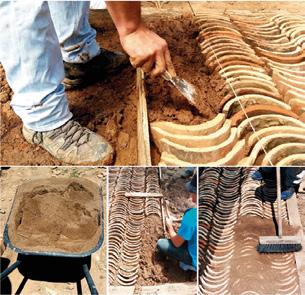
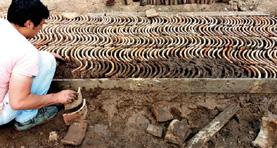
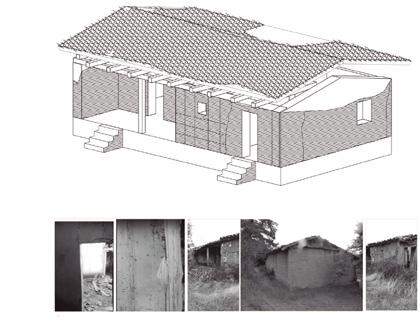
PROJECT NOTE

'From the House to the Square' was born as a response to an investigation around recognized landmarks in the Melozal Valley, corresponding to the commune of San Javier, Maule Region, Chile. In the project, the architect Fabián Montecinos has dismantled an old deteriorating house -an arrival mi lestone for a site of tourist interest- to reuse its characteristic materials and build a new public access space for the place.
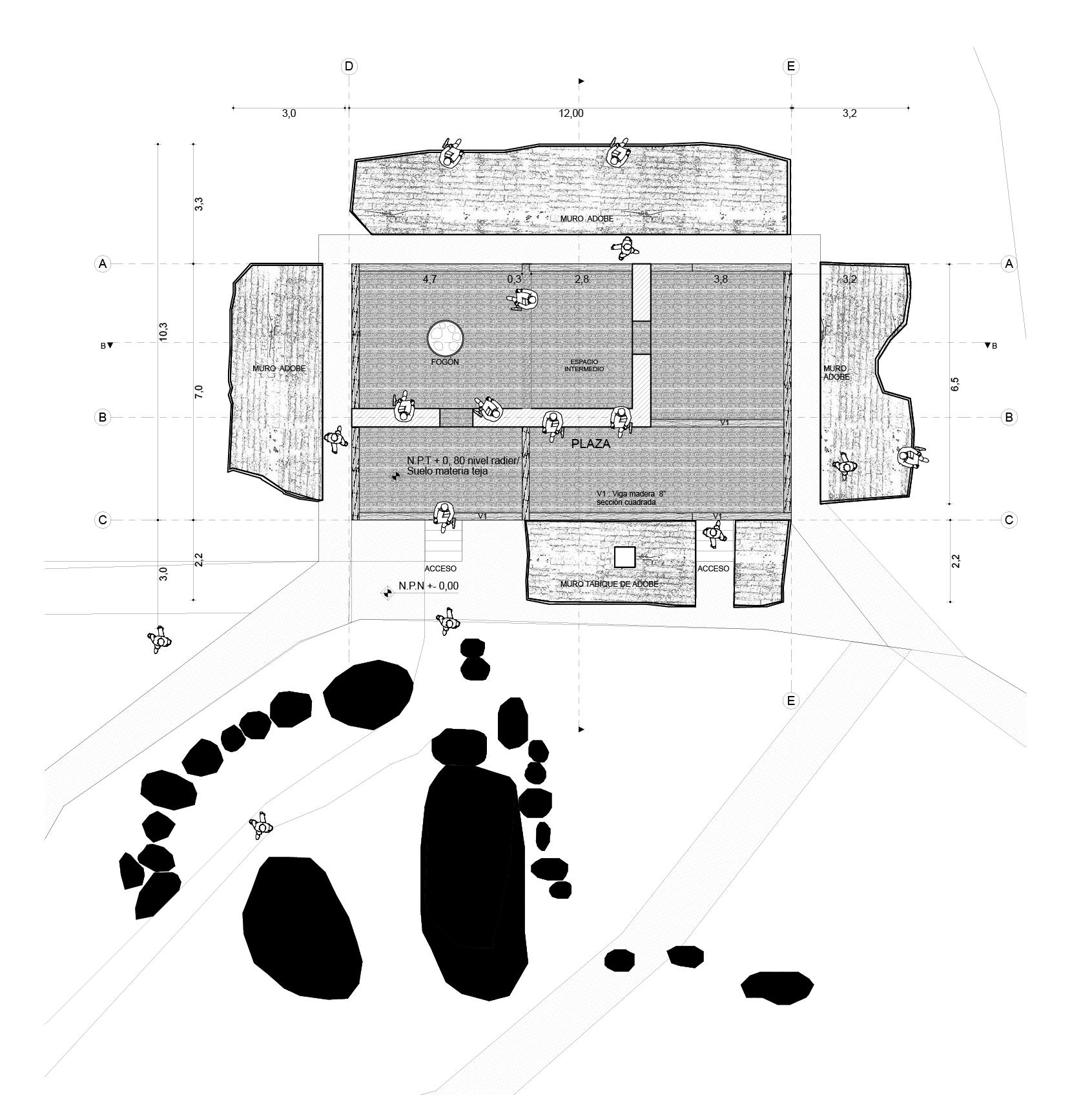
La 'Cueva del León' corresponde a un pequeño villorrio emplazado en el Valle de Melozal, séptima región del Maule, Chile. Es una formación de rocas gigantes en la cual alberga en su interior una cueva. Esta se ha transformado en un punto de interés para los turistas y mismos habitantes de la zona. Con un paisaje armonioso y oculto, los habitantes han trans formado el hito en un espacio público informal.
En el punto de llegada la esta cueva, existe una vieja casa de adobe en estado de Ruina. La casa de 84 m2, construida en adobe y suspendida mediante un radier de hormigón de 80 cm de altura, forma parte y es referente del lugar.
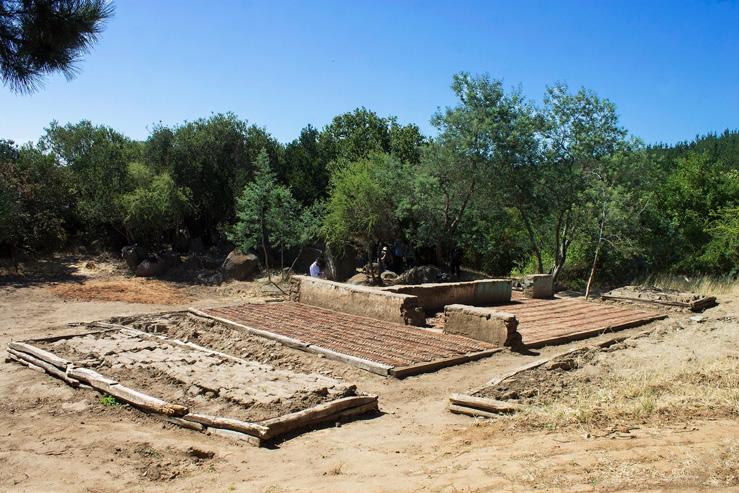
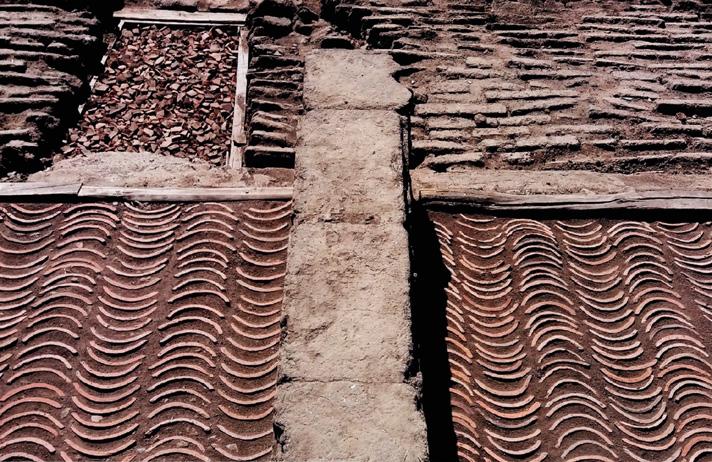
LOCATION
Ciudad de Constitución,Región del Maule, Chile.
PROJECT NOTE
Collaborative project for CORMA contest, wood architecture. A Pavilion is projected to act as a Ramal station. Historical train of the Maule region, which condenses various rural sectors of the Maule Valley. Inside the pavilion, a restaurant and space for a free fair that is important for the locals is also projected.
CLIENT CORMA

Portfolio Landscape architecture and Art Héctor Montecinos Rebolledo -32-
The project is born as an extended pavilion that is formalized in a train station in the city of Constitución. The first schemes are born as an extended volume with a modular wood framework, which allows a tense structure or a more solid and resistant structure. The idea is to generate shade and coverage and allow different programs within the pavilion.
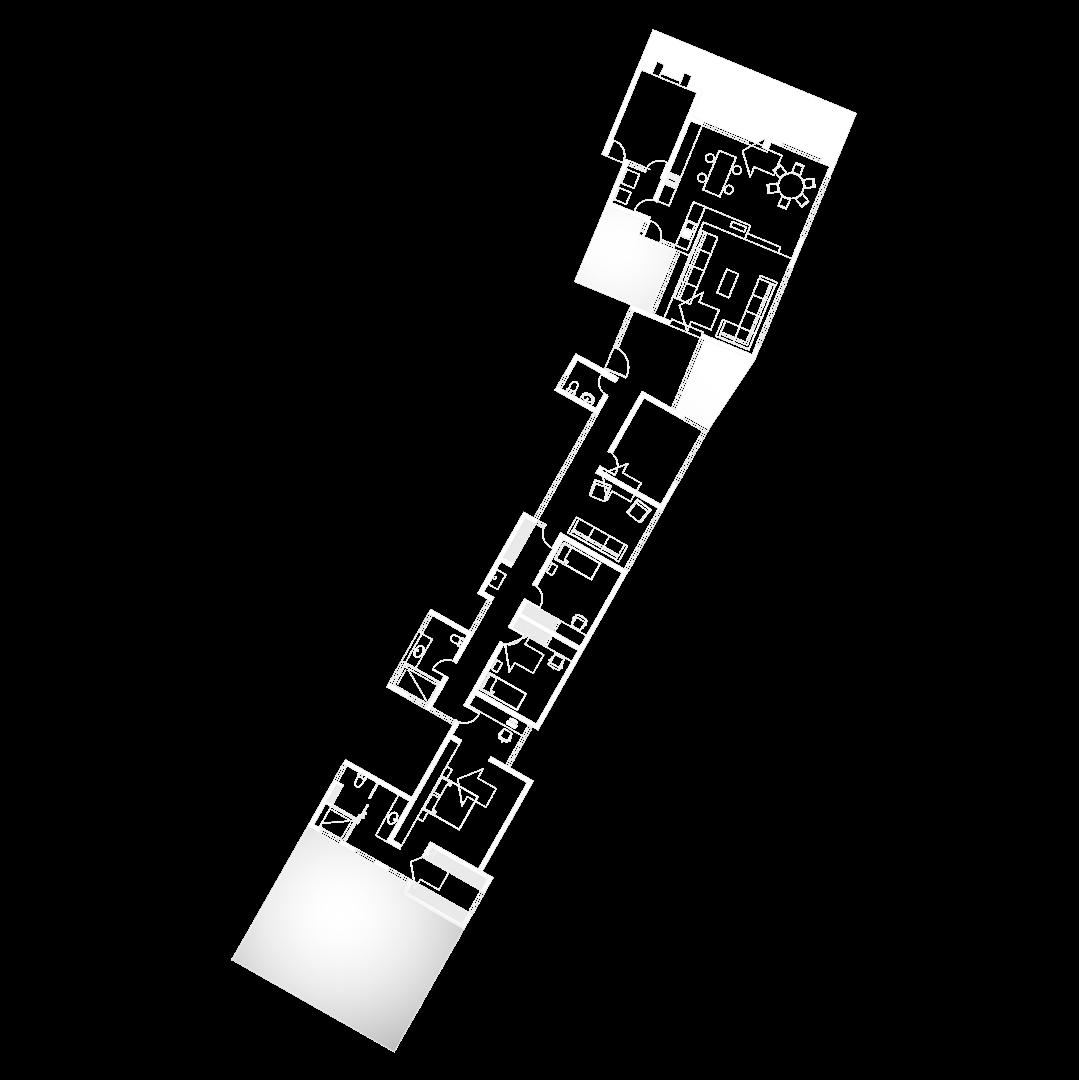
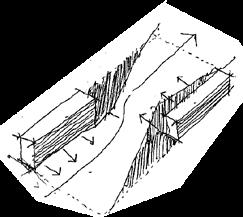
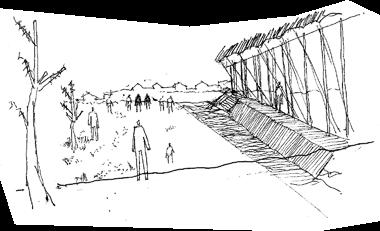
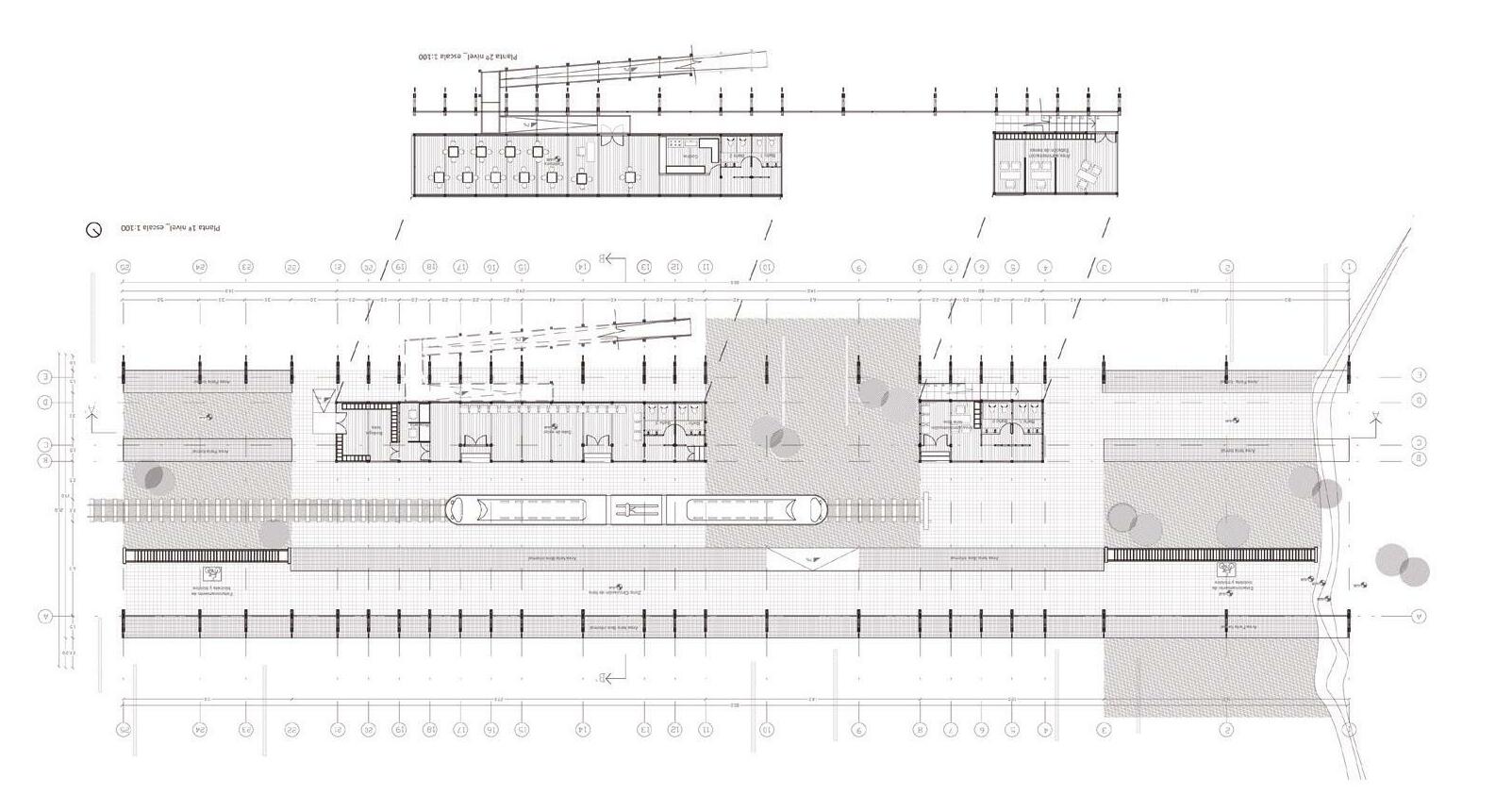
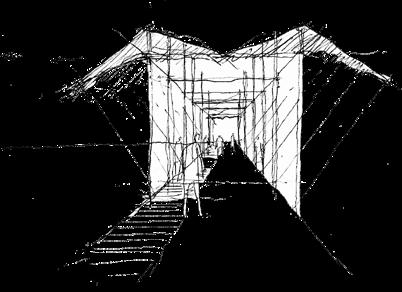
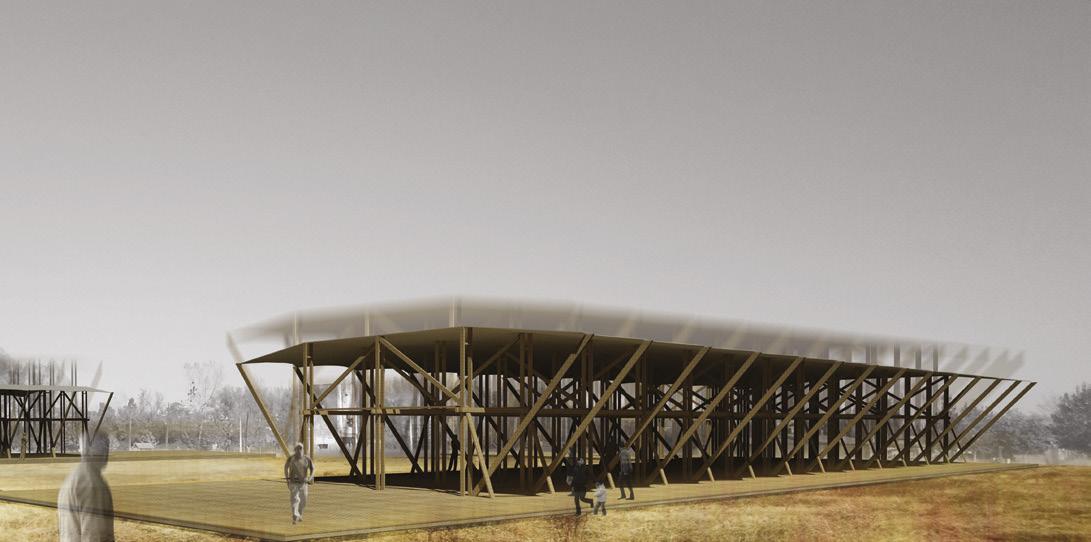
Portfolio Landscape architecture and Art Héctor Montecinos Rebolledo
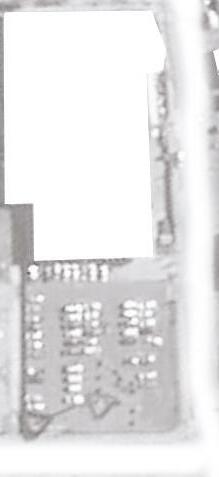
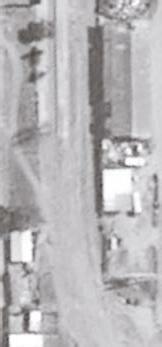
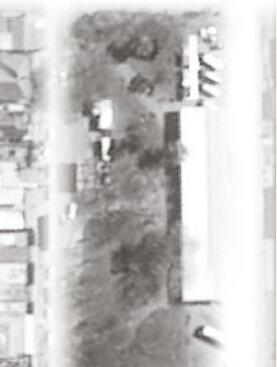
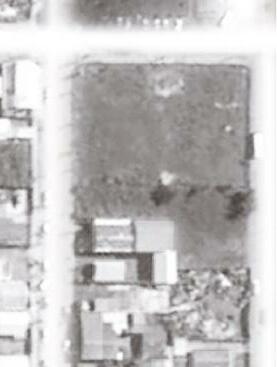




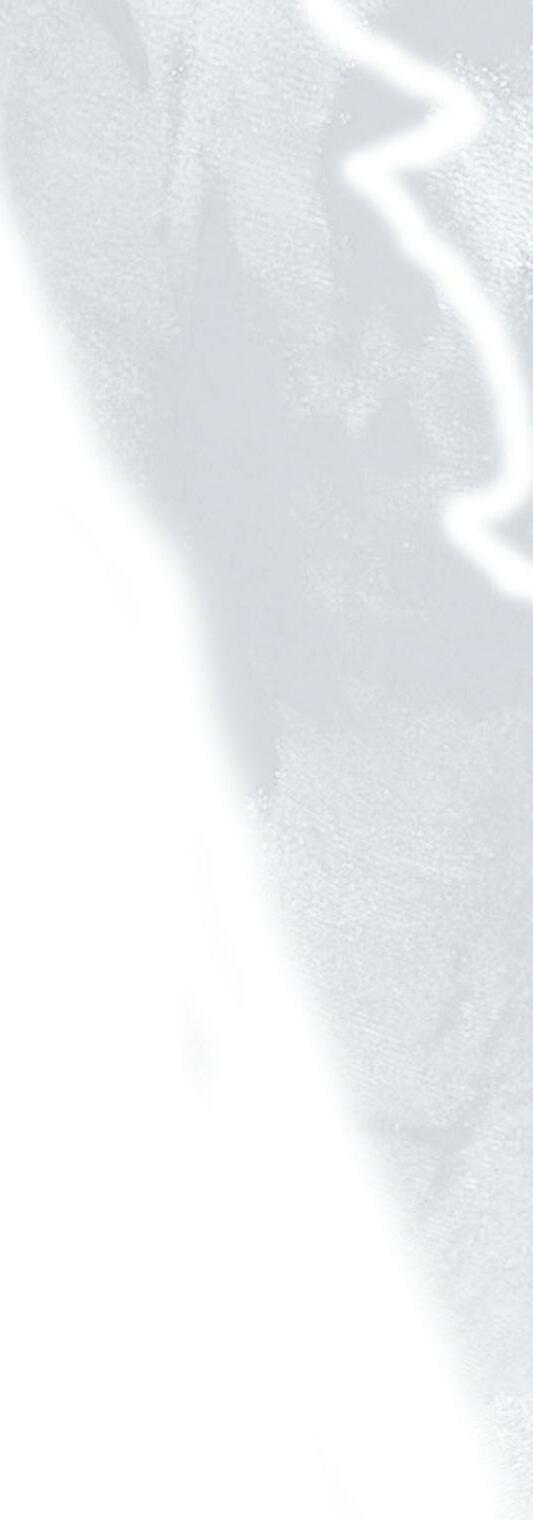







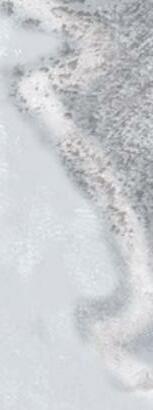


















































































































































































































































































































































































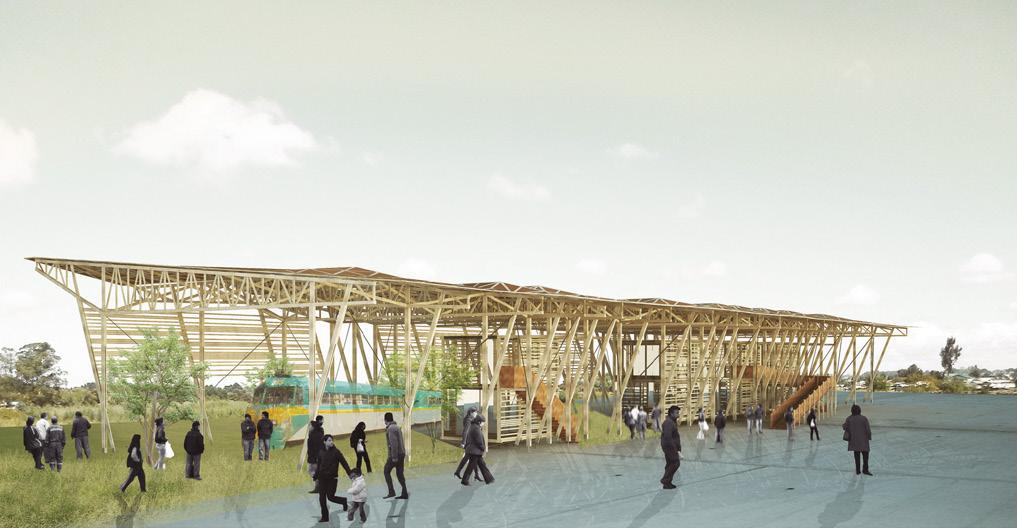
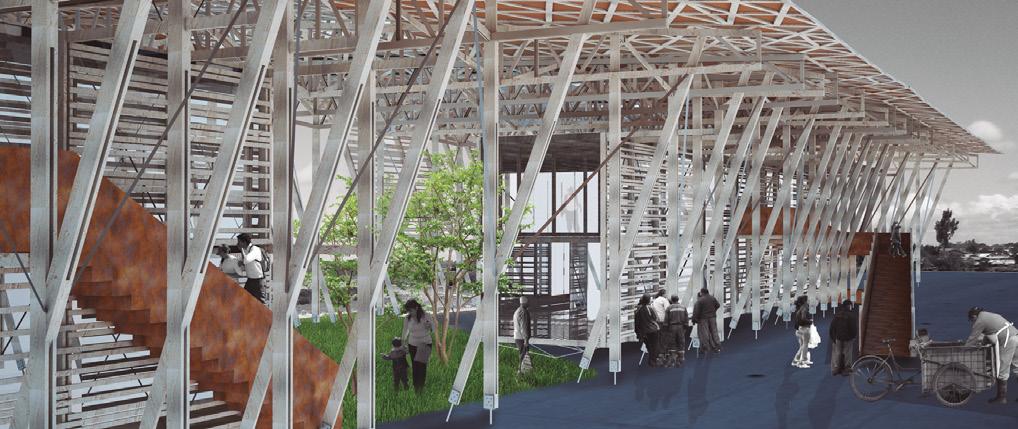



















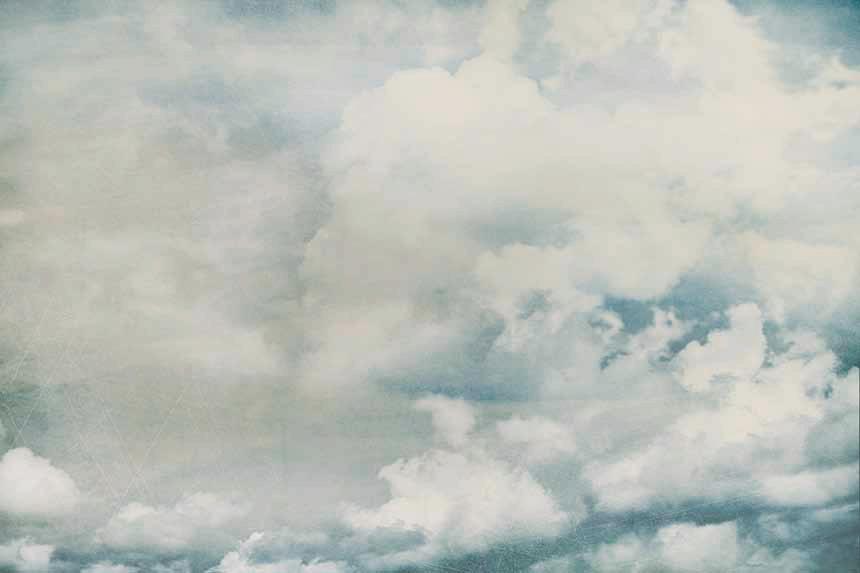



























bãéä~ò~ãáÉ å í ç K= ` ç å Éñá¼å=åÉêÉ=ä~=äáåÉ~=ÑÝêêÉ~=ÇÉä= o ~ã~ä Åçå=ä~=ÅáìÇ~Ç=ÇÉ=çåëíáíìÅá¼å Site L4 A-A Section 1:100 B-B section 1:50 Portfolio Landscape architecture and Art Héctor Montecinos Rebolledo -34-
LOCATION
Sector Cueva del León, Ruta los Conquistadores.Maule
CLIENT
Sector Cueva del León.
PROJECT NOTE
The cave of the lion is a very hidden place, which is made up of giant rocks that seem foreign to the place. Many geologists and miners have investigated the rocks due to their strange size and loca tion.
In addition to this strangeness, the rocks have contained the legend of the Lion for a lifetime, who lived inside the rocks and roared from time to time. That noise was heard by the inhabitants and from there the name of the sector is born. All these legends and popularity have made it an attrac tion for sporadic tourists to the place. On the other hand, the residents see this as an opportunity so that the town does not die.
The program of the project corresponds to a garden under the trees of the place which is contained by existing rocks. In it, travelers to this recognized landmark of the territory can rest and shelter. Trying to touch the place as little as possible, only simple elements are used for its execution. Like an old oak beam for furniture, clean-in-place, moisture-resistant coverings, and make a good escar pment.
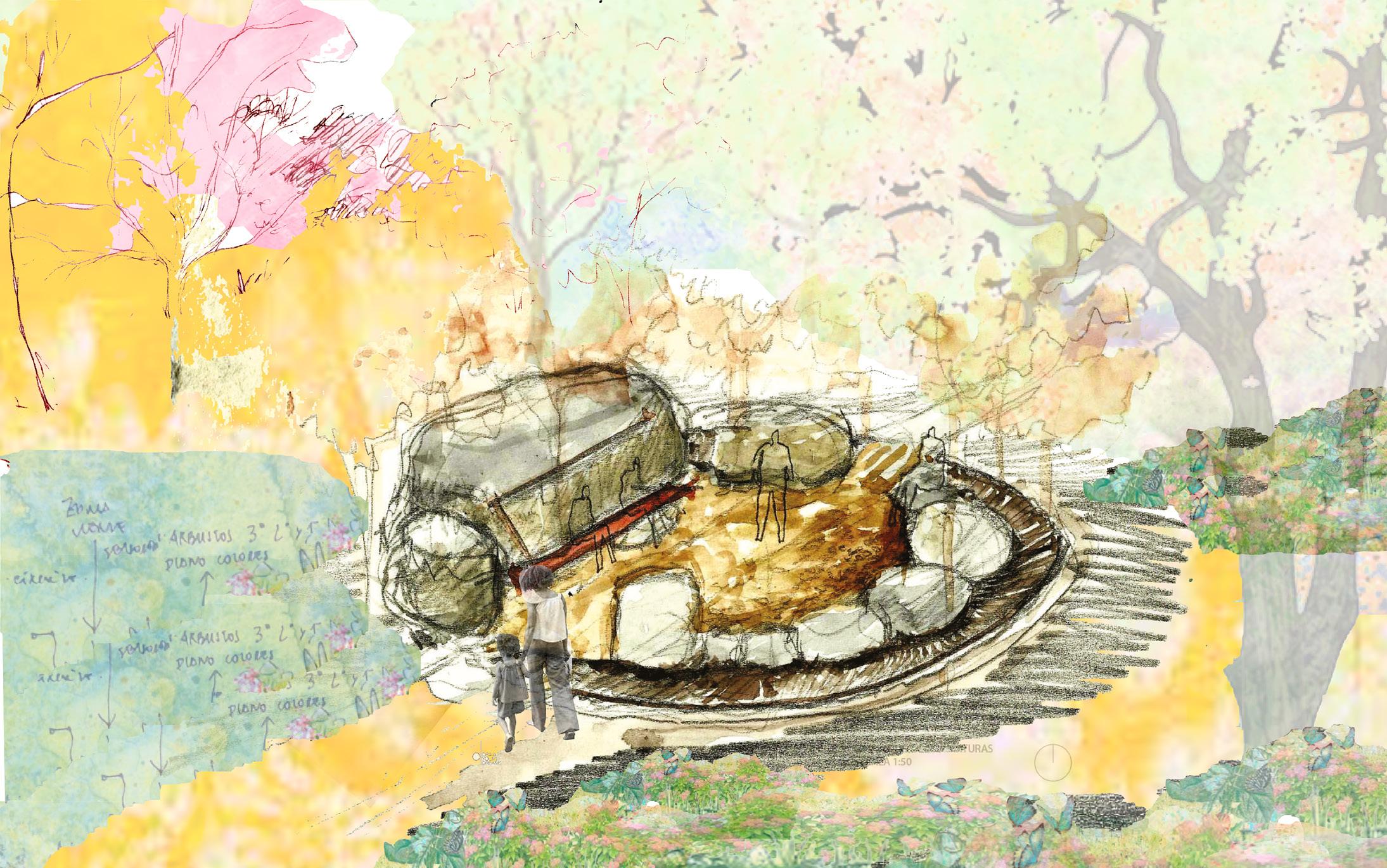
Portfolio Landscape architecture and Art Héctor Montecinos Rebolledo
-35-

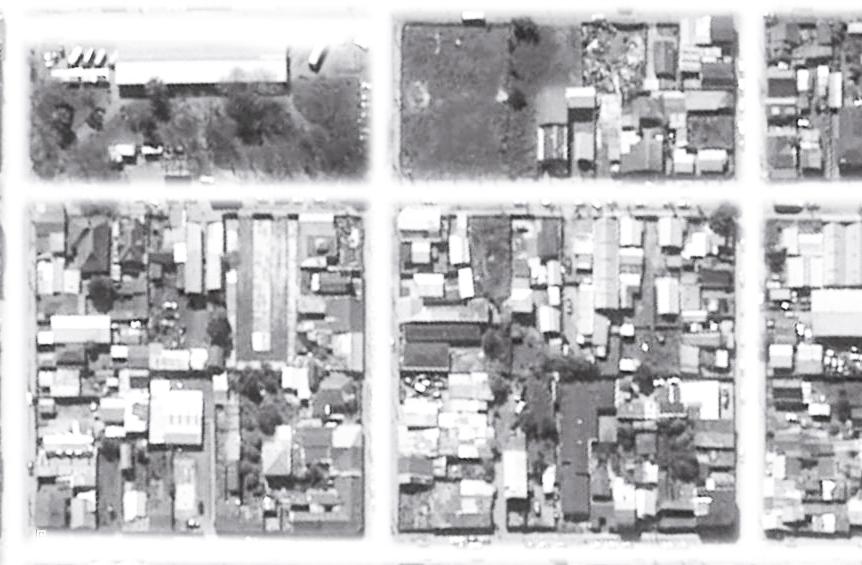
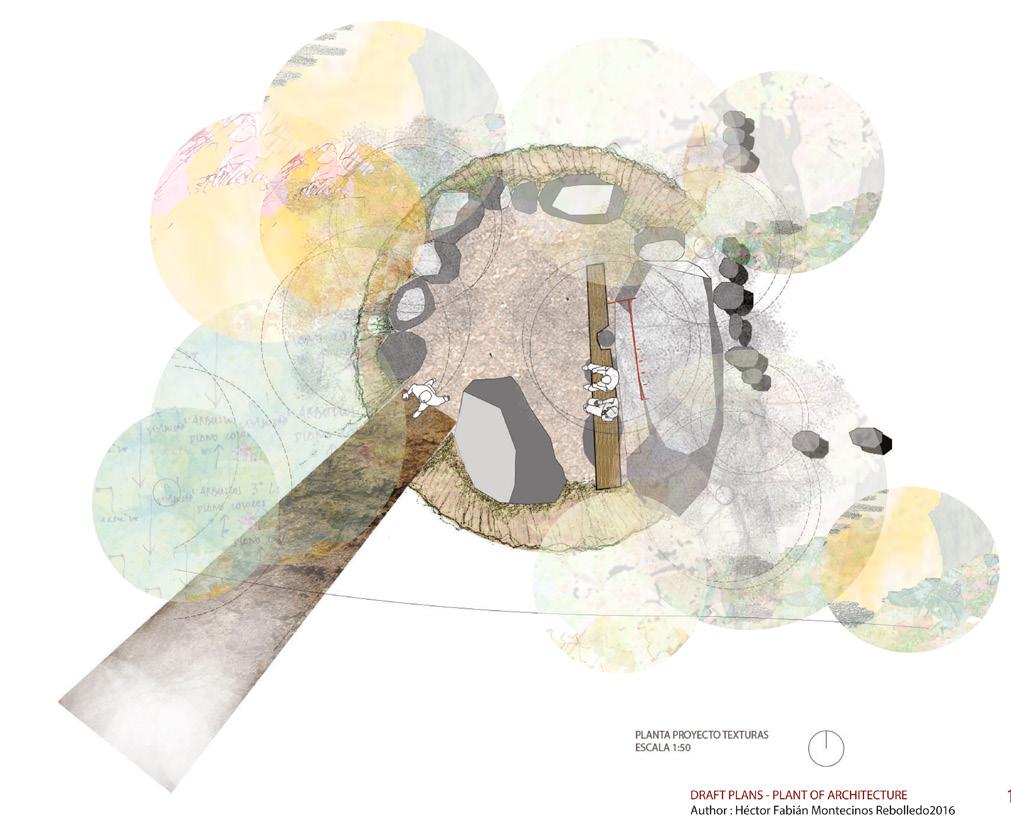
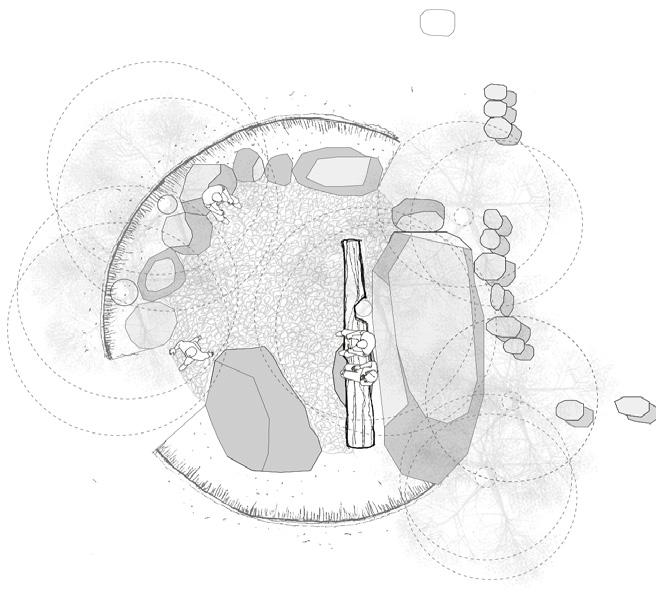
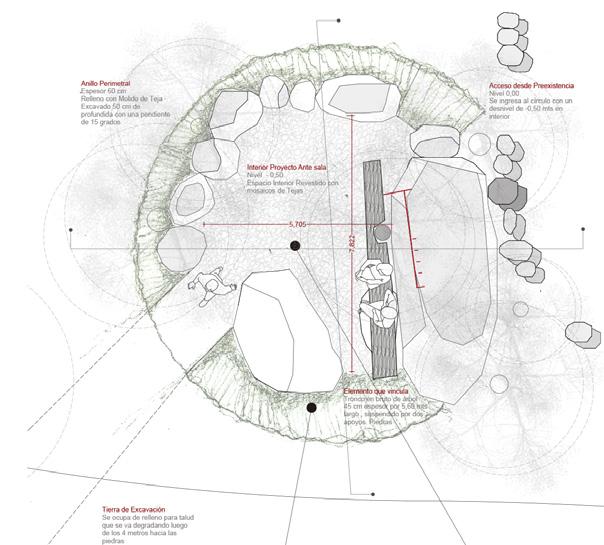
Portfolio Landscape architecture and Art Héctor Montecinos Rebolledo -36-



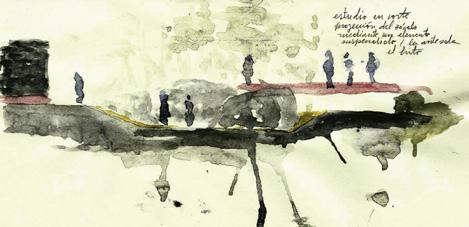

Portfolio Landscape architecture and Art Héctor Montecinos Rebolledo -37-
LOCATION
Familia Díaz - Irribarren
PROJECT NOTE
The project generates a walkway in a wooden structure for the edge of the single-fa mily home that adjoins the creek, in order to generate a safe edge. The border creates a landscape with diverse and colorful vegetation to attract polli nators.
The walkway runs through a pergola and reaches a multiprogrammatic platform to carry out various activities for the family. The views are important because the walkway overlooks the house and the panoramic view of the Cato river passage.
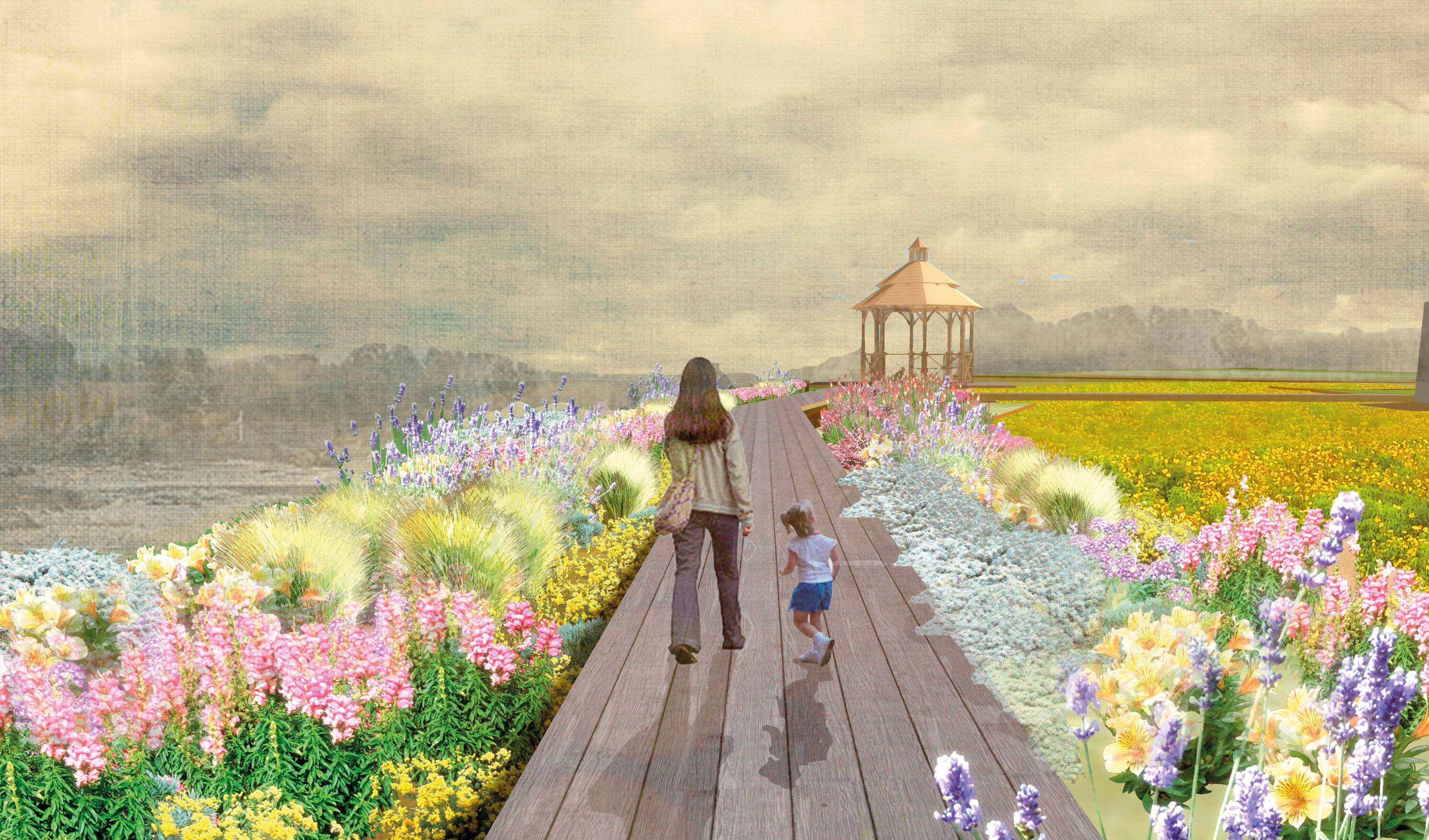
Borde río Cato CLIENT
Portfolio Landscape architecture and Art Héctor Montecinos Rebolledo
PLANT PALET



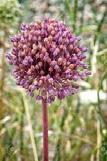


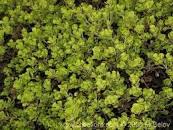






The project works with species that require little water and maintenance and also help attract pollinators from the area.


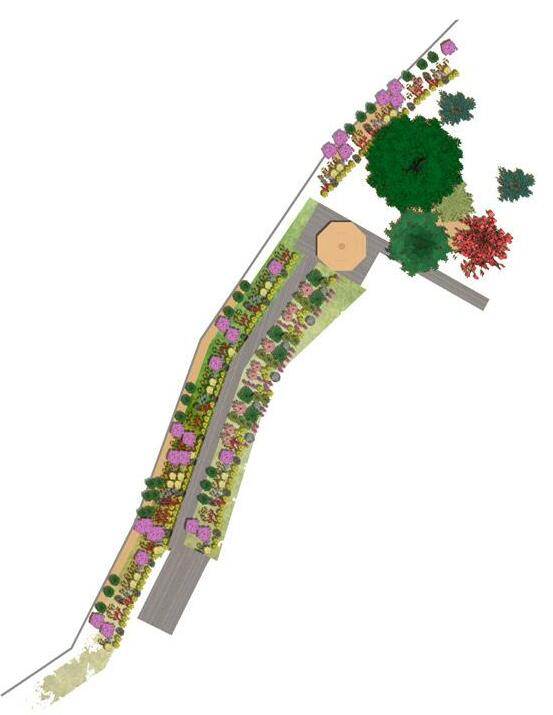
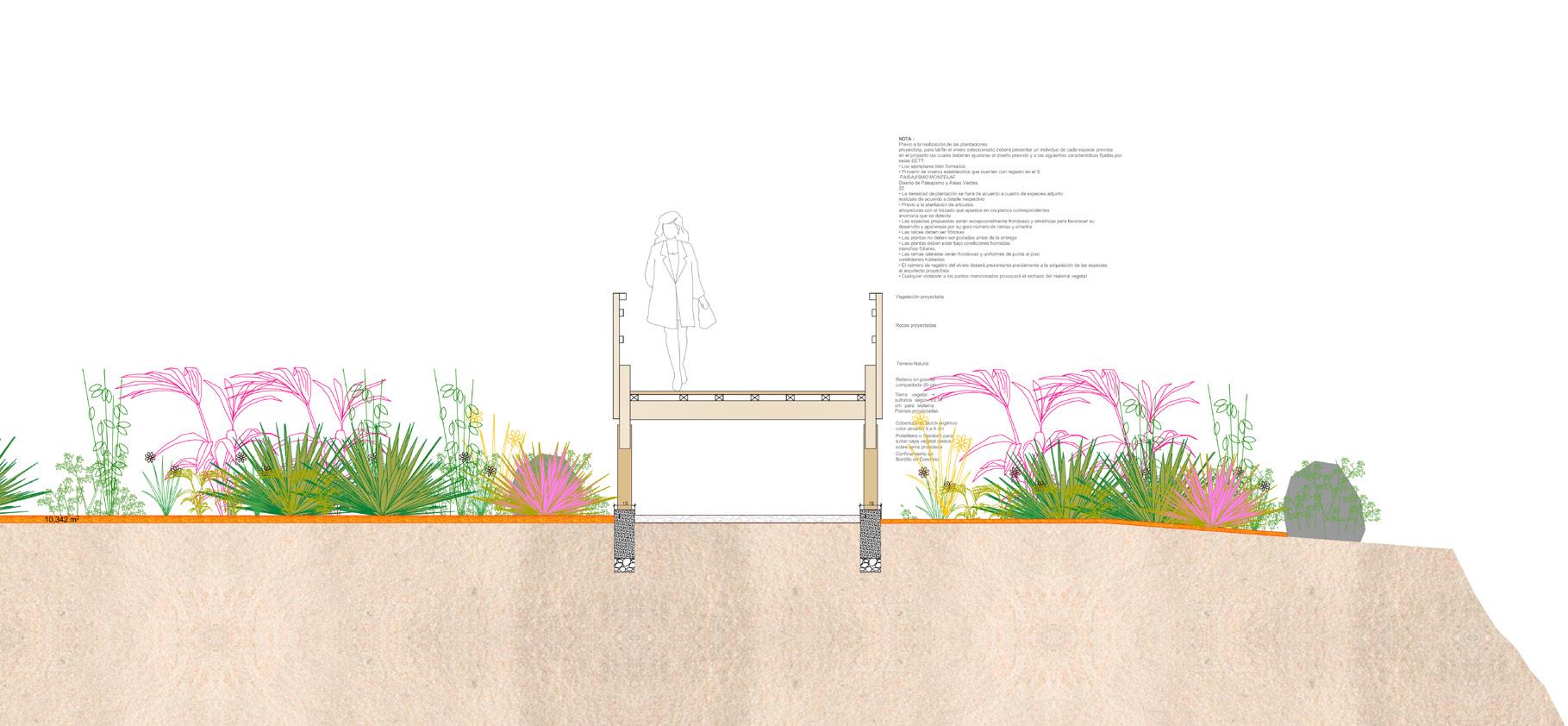
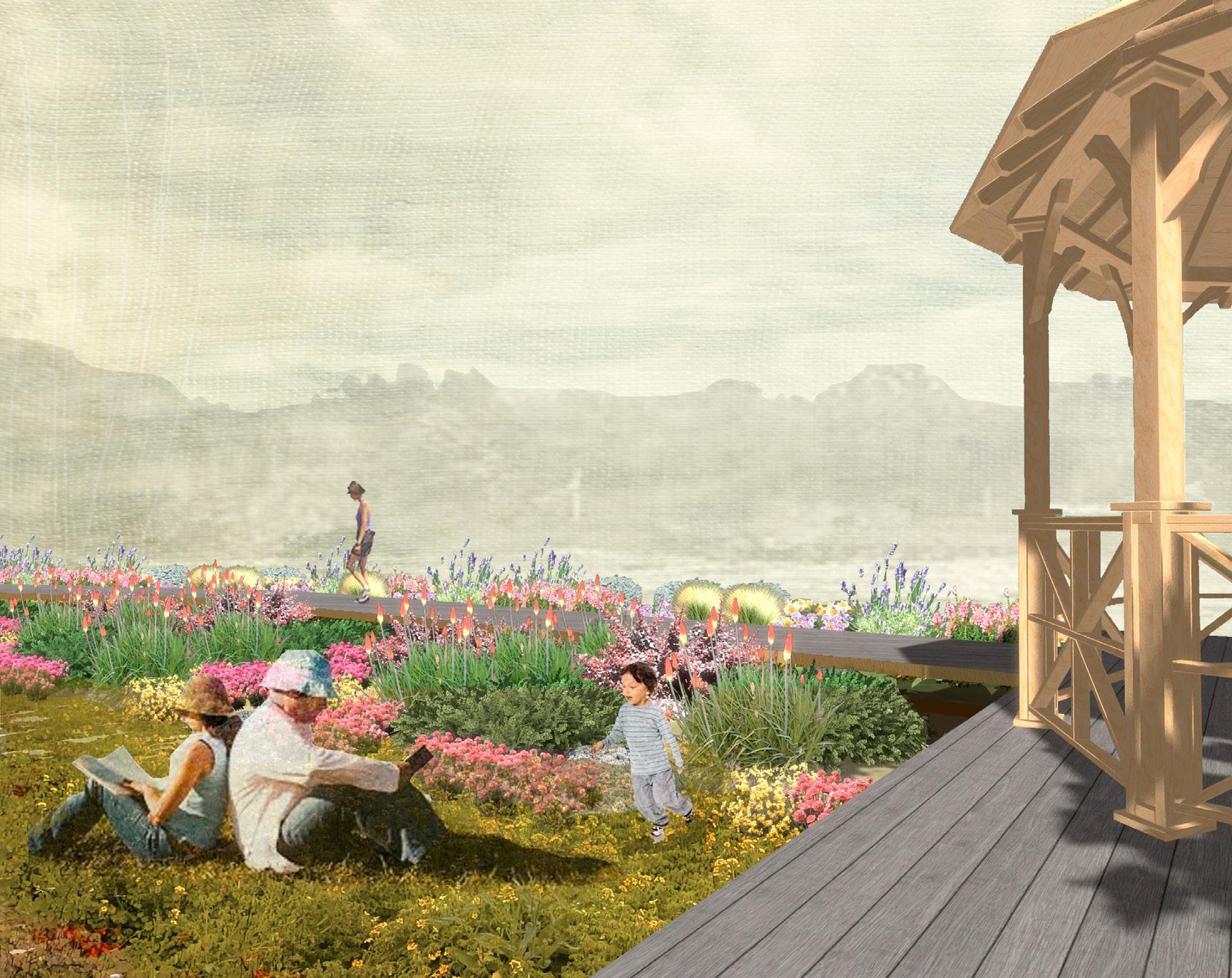
Portfolio Landscape architecture and Art Héctor Montecinos Rebolledo
PROJECT NOTE
The project was born based on the needs of a family made up of a married couple and a son.
A residential garden was requested with borders of vegetation to add color, a plat form to carry out various activities such as Yoga, an orchard area and useful square meters of lawn for children's games and recreation.
At the bottom of the garden a perimeter planter is projected which will be covered by plant cover.
The project generates a walkway in a wooden structure for the edge of the sin gle-family home that adjoins the creek, in order to generate a safe edge.

The border creates a landscape with diverse and colorful vegetation to attract pollinators.
The walkway runs through a pergola and reaches a multiprogrammatic plat form to carry out various activities for the family. The views are important be cause the walkway overlooks the house and the panoramic view of the Cato river passage.
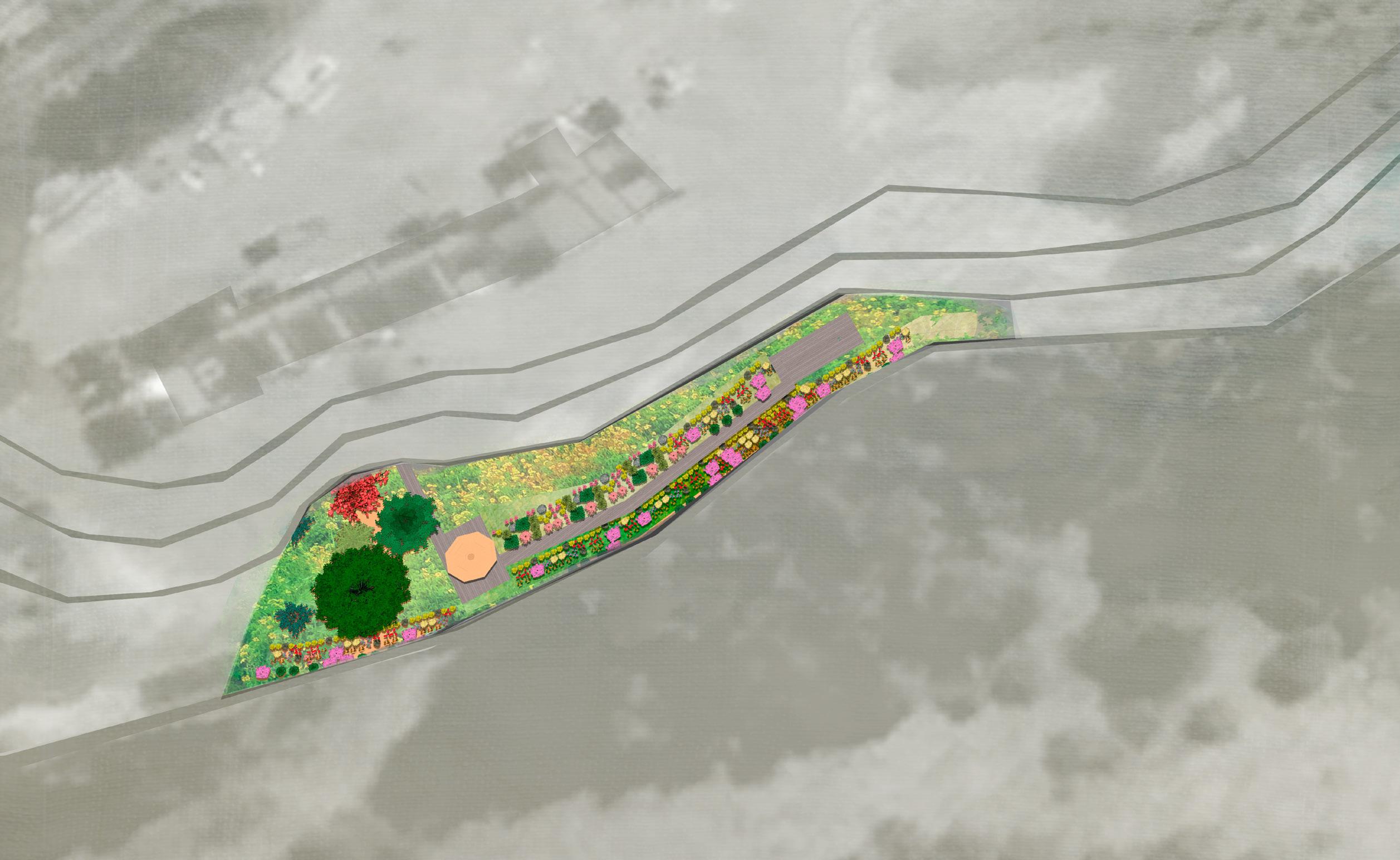
Portfolio Landscape architecture and Art Héctor Montecinos Rebolledo
The project generates a walkway in a wooden structure for the edge of the sin gle-family home that adjoins the creek, in order to generate a safe edge.
The border creates a landscape with diverse and colorful vegetation to attract pollinators.
The walkway runs through a pergola and reaches a multiprogrammatic platform to carry out various activities for the family. The views are important because the walkway overlooks the house and the panoramic view of the Cato river passage.
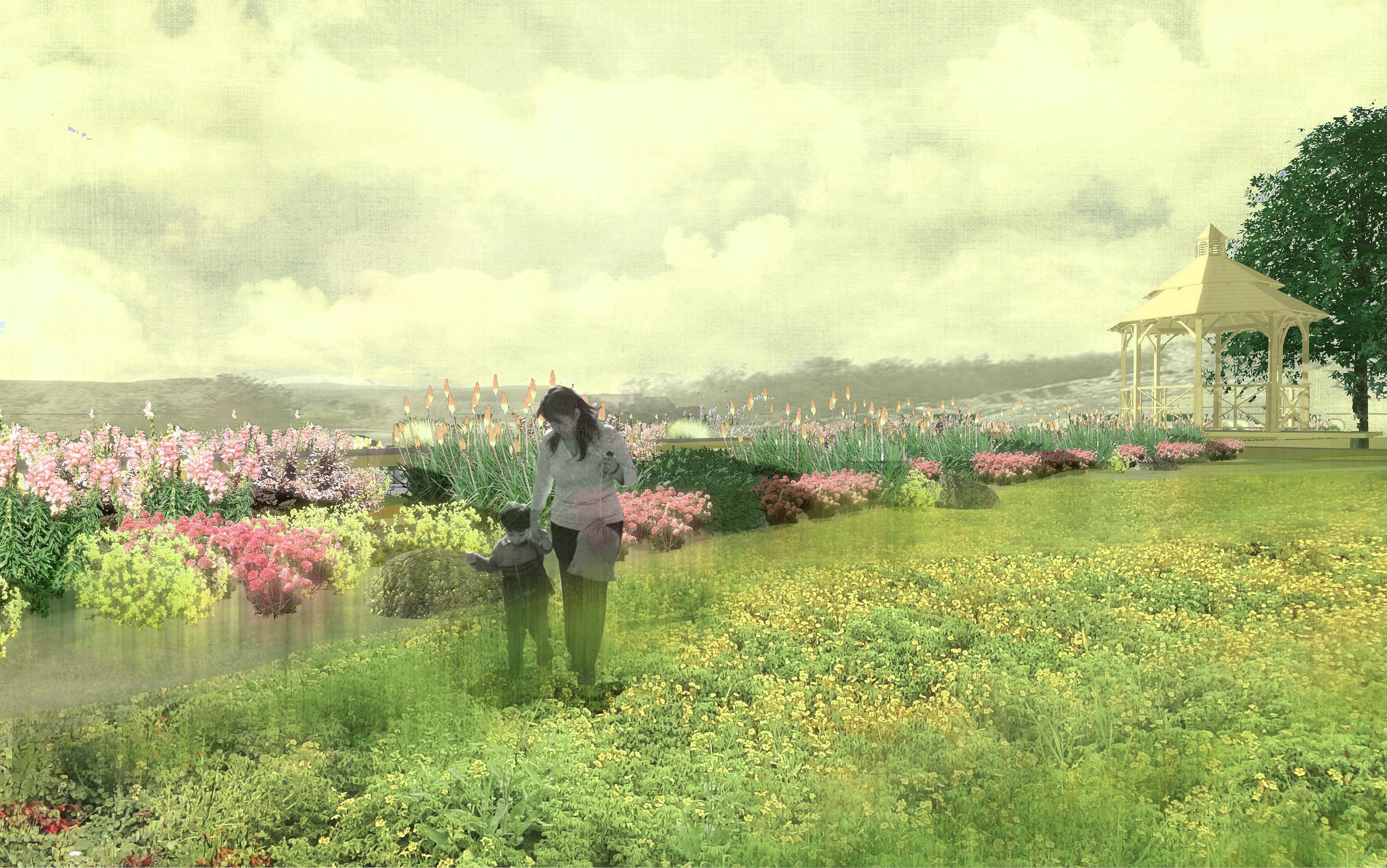
Portfolio Landscape architecture and Art Héctor Montecinos Rebolledo
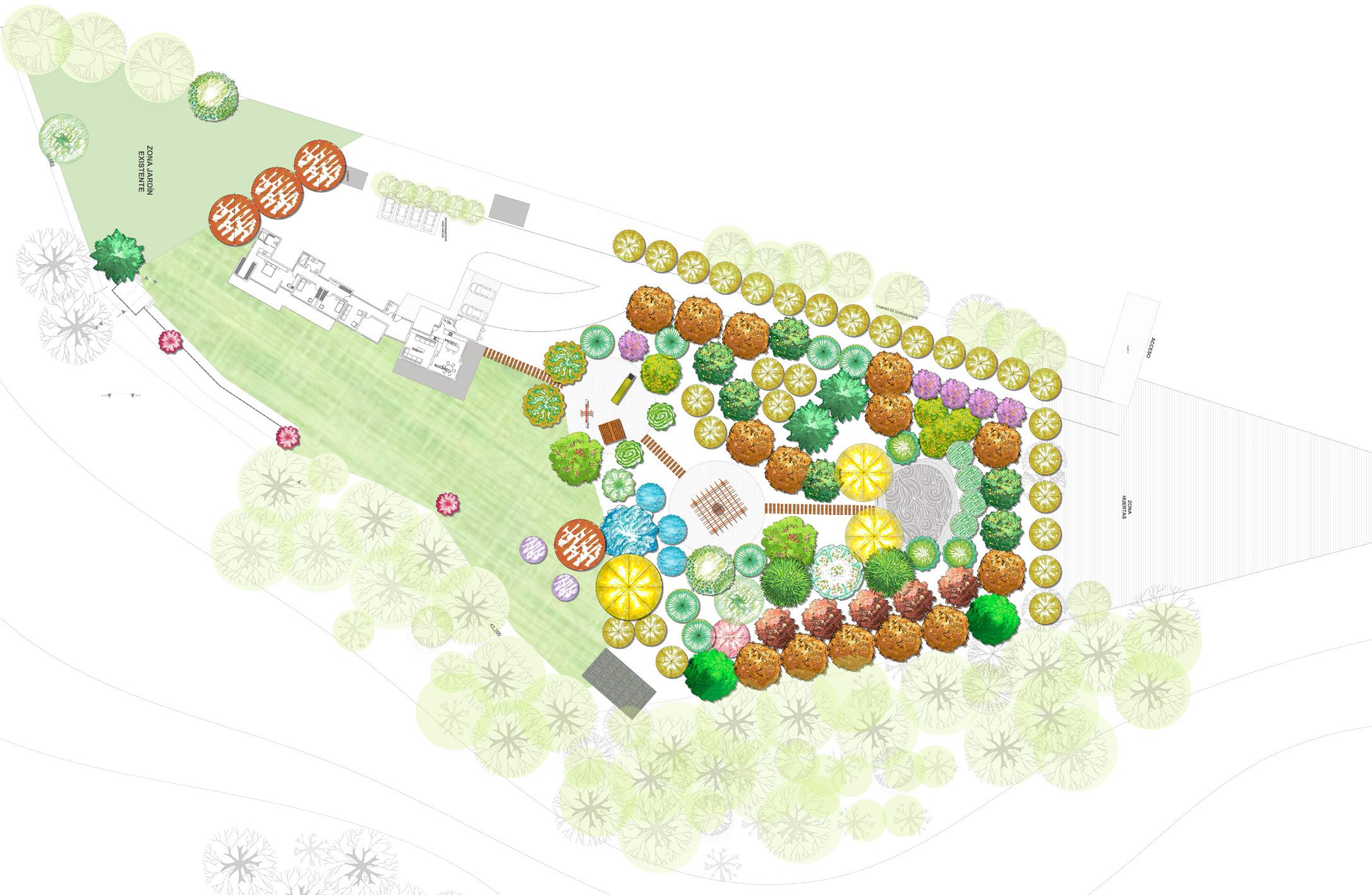
-38-
Technical planimetry develo ped in the workplace. Public architecture. Departmental Headquarters Improvement, Commune of Pelarco. From an existing headquarters, it is re quested to improve its interior and exterior.

Portfolio Landscape architecture and Art Héctor Montecinos Rebolledo
Portfolio Architecture Professional Works 08 Héctor Montecinos Arquitecto Universidad de Talca -39-
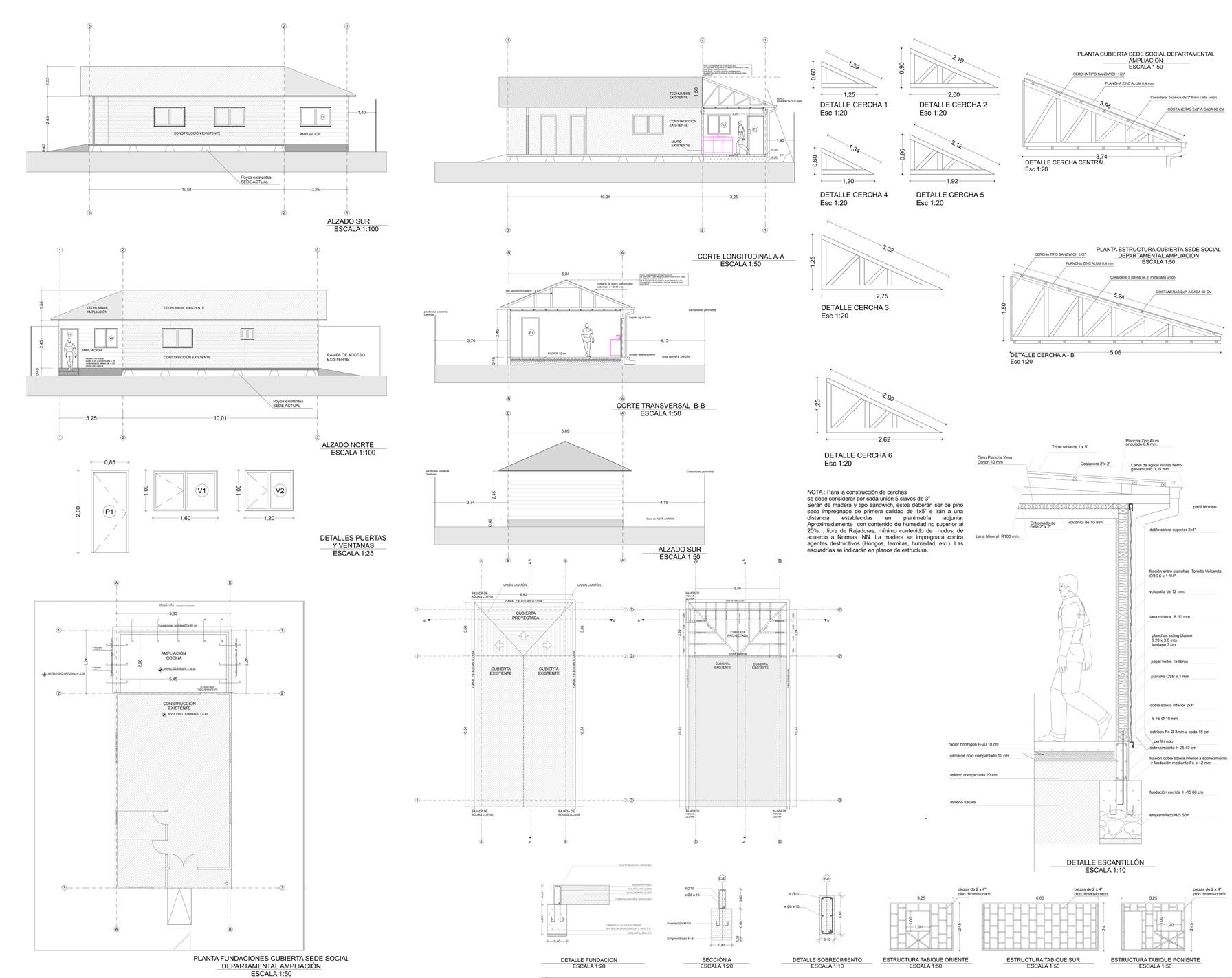
Portfolio Landscape architecture and Art Héctor Montecinos Rebolledo -40-
Shelter Design for Pelarco Commune. Design made of wood with a concrete base.

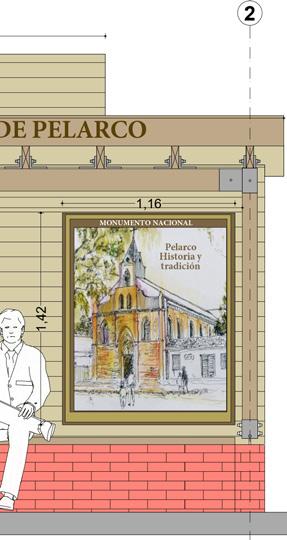

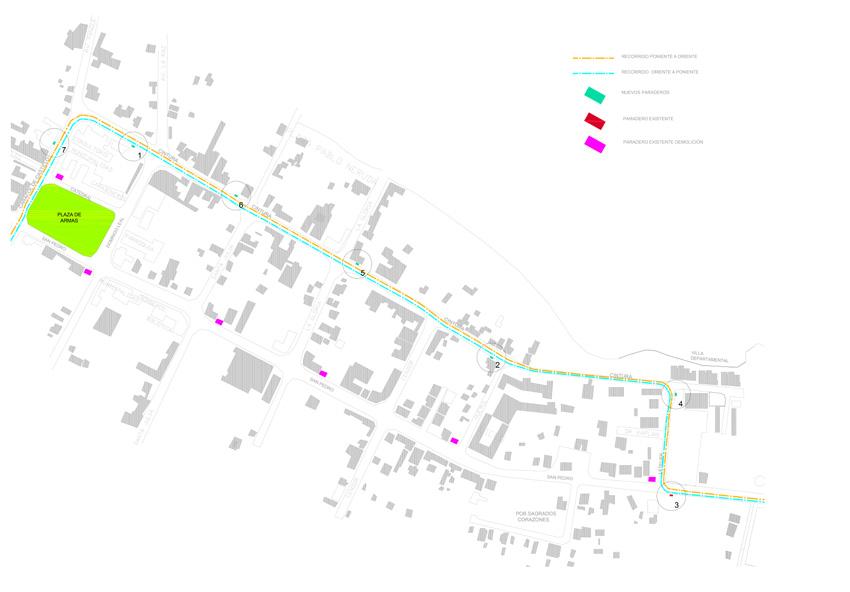
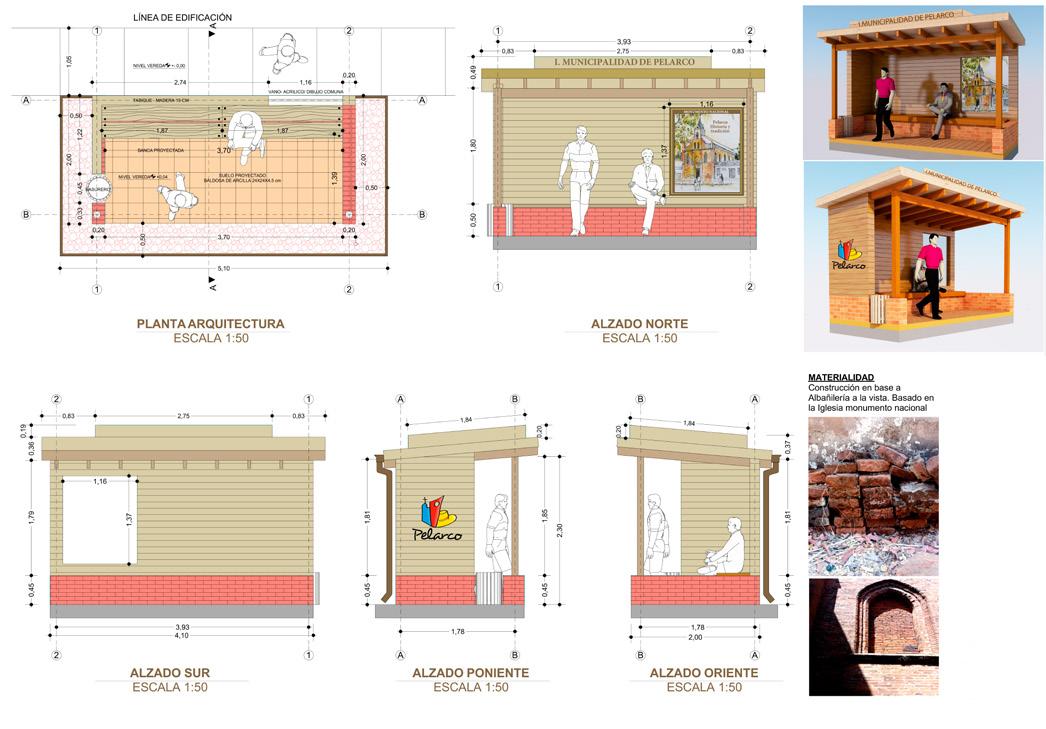
connection and solar energy are requested for a tape luminaire.
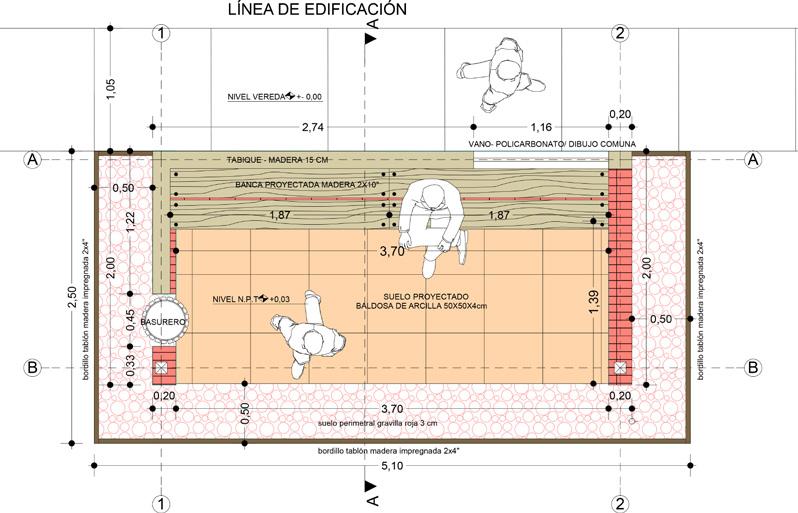
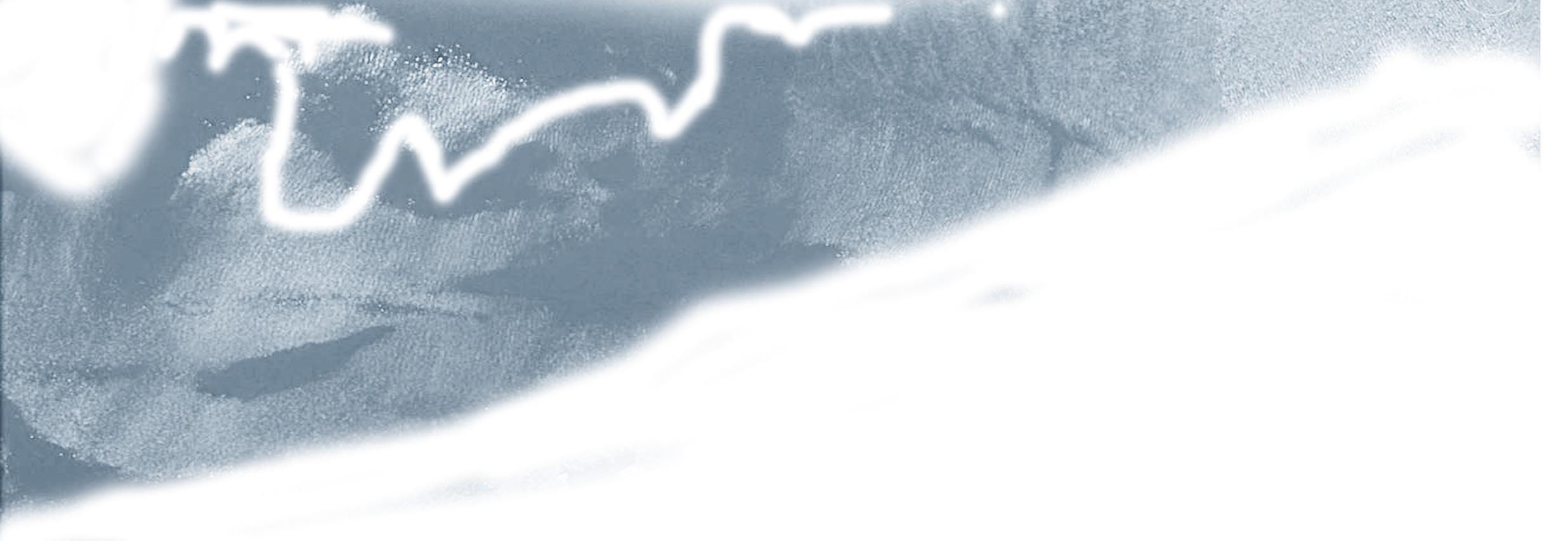
Portfolio Landscape architecture and Art Héctor Montecinos Rebolledo
Wifi
-41-

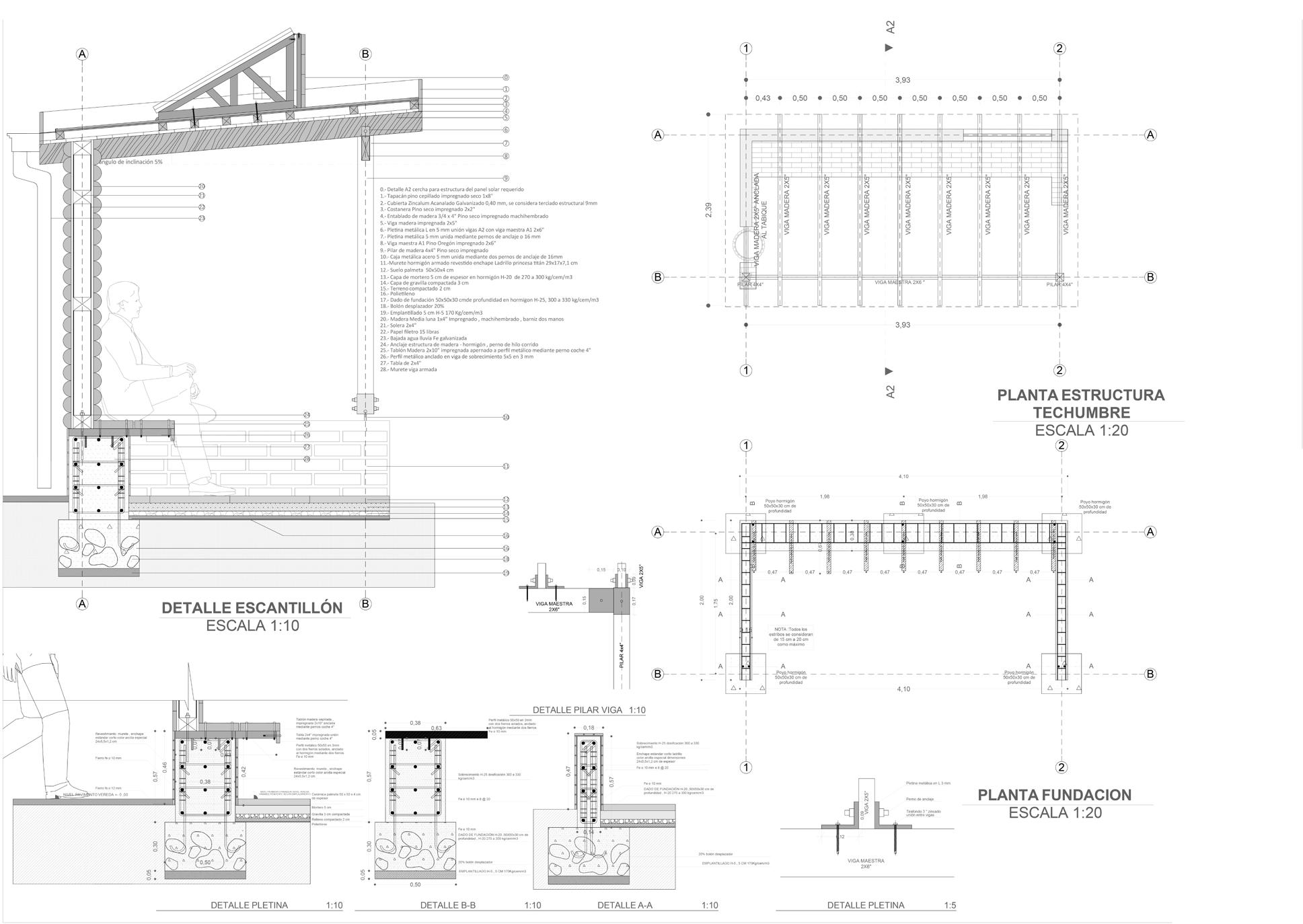
Portfolio Landscape architecture and Art Héctor Montecinos Rebolledo -42-

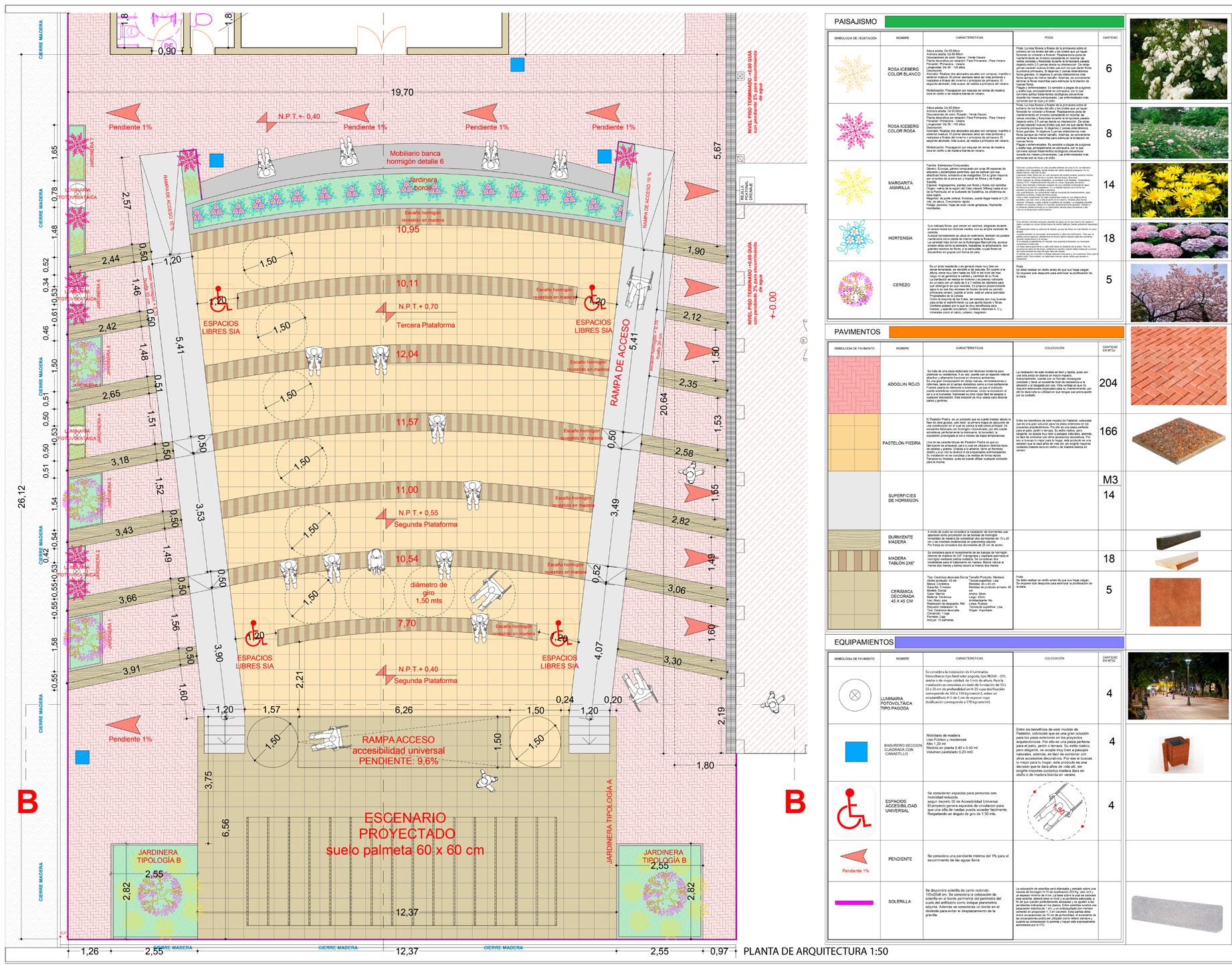
-43Portfolio Landscape architecture and Art Héctor Montecinos Rebolledo
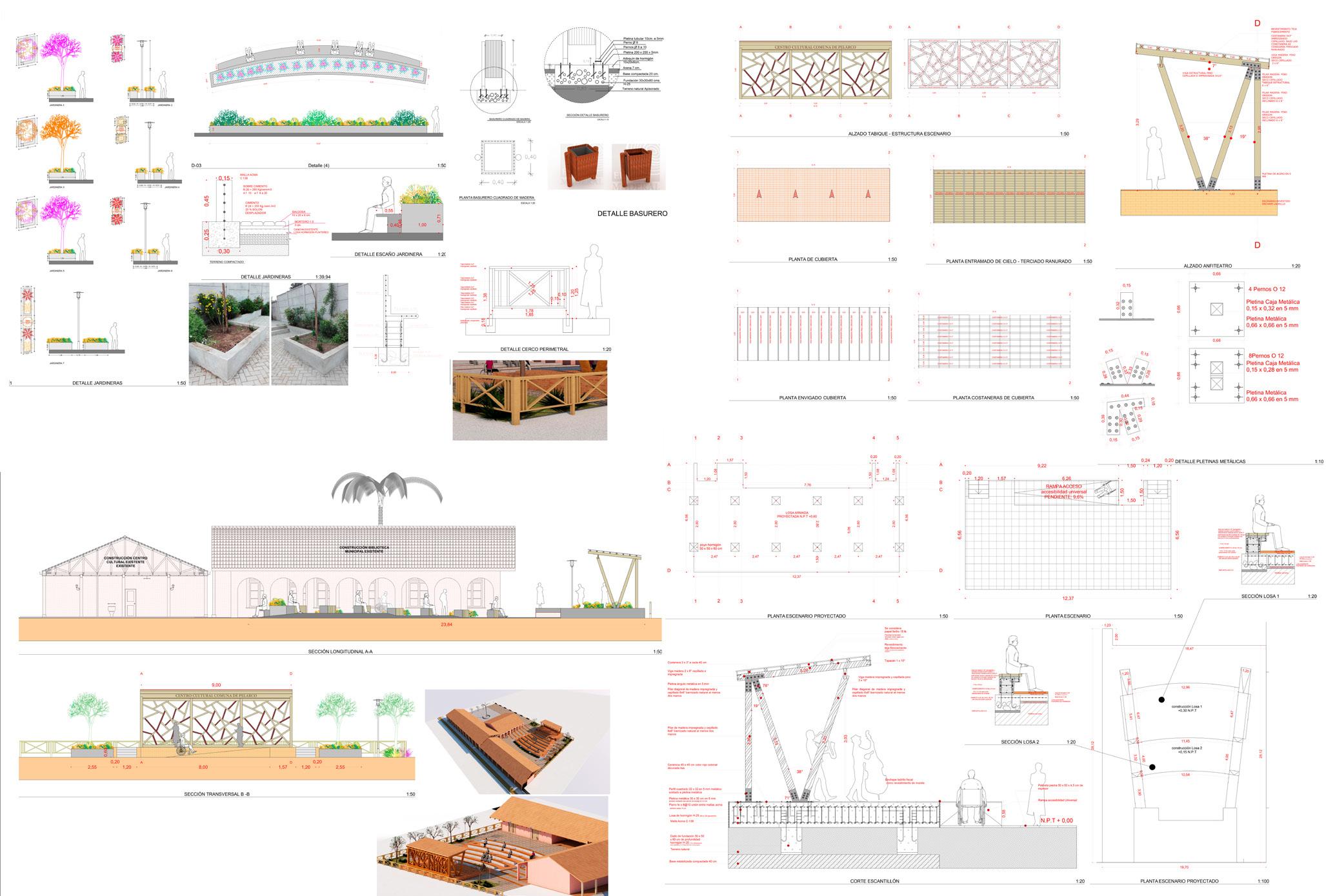
Portfolio Landscape architecture and Art Héctor Montecinos Rebolledo -44-
Artworks
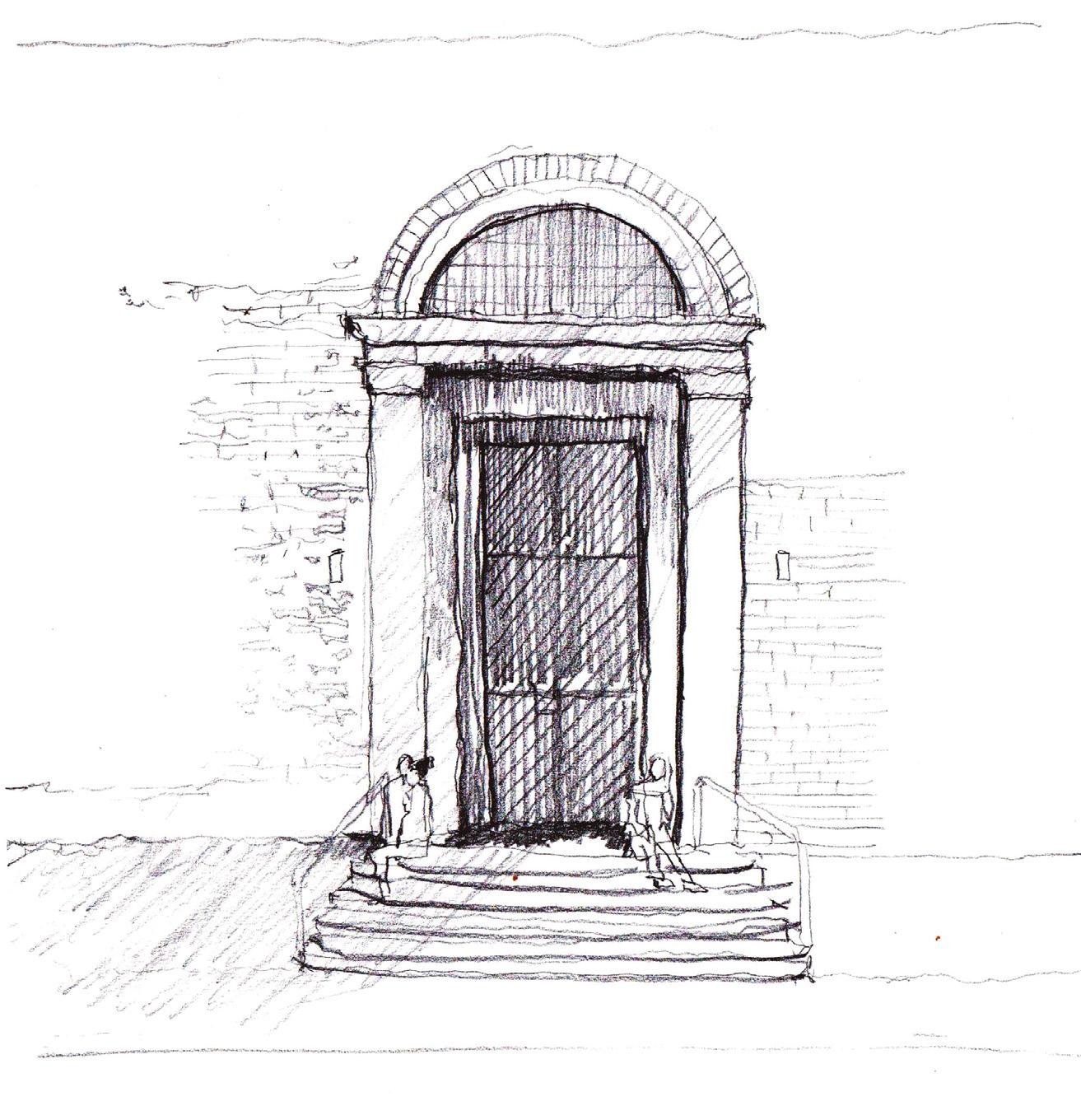
Portfolio Landscape architecture and Art Héctor Montecinos Rebolledo Portfolio
09 Héctor Montecinos Arquitecto Universidad de Talca -45-
A sketch is made directly, without a previous sketch and without subsequent corrections or modifications. It is, therefore, the drawing created on the fly using only a pencil, a pen or another tool to make the strokes. The creation of a freehand drawing requires a precise mas tery of the pencil or the instrument used, as well as a good powers of observation to transmit the details to the paper. On the other hand, other types of drawings, such as geometric drawing or technical drawing, are carried out with the help of different devices or require a series of steps or stages.
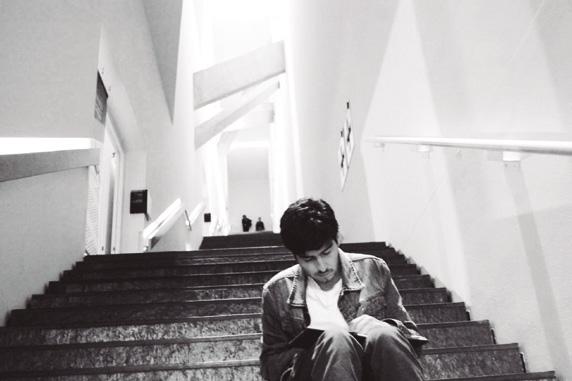
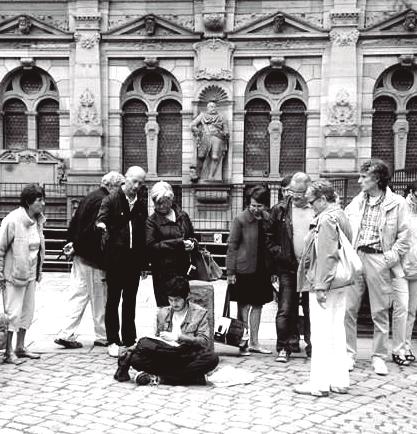
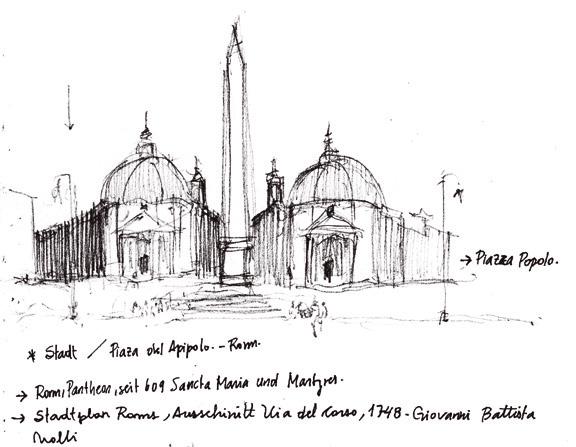
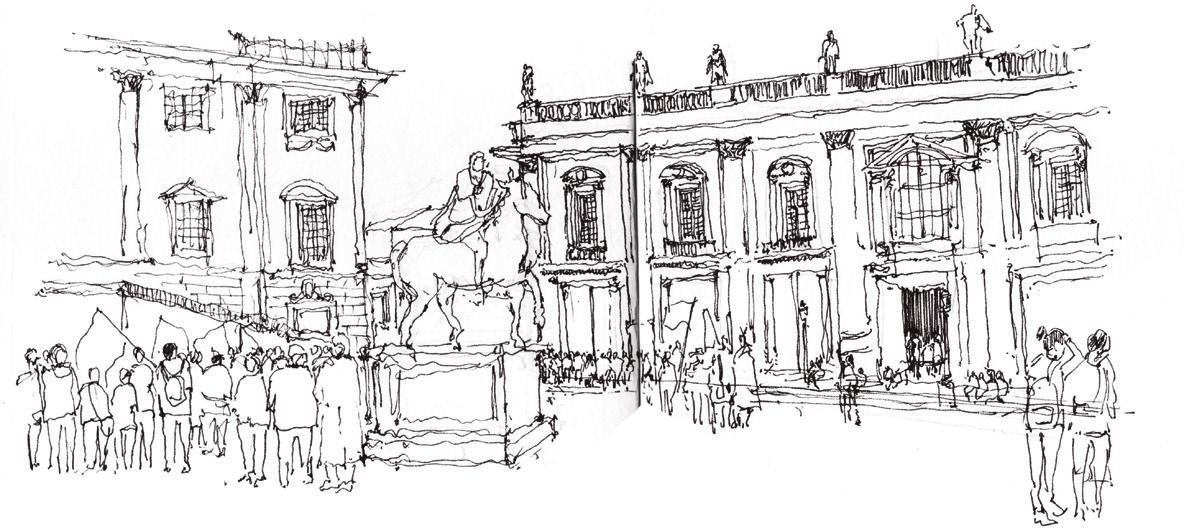
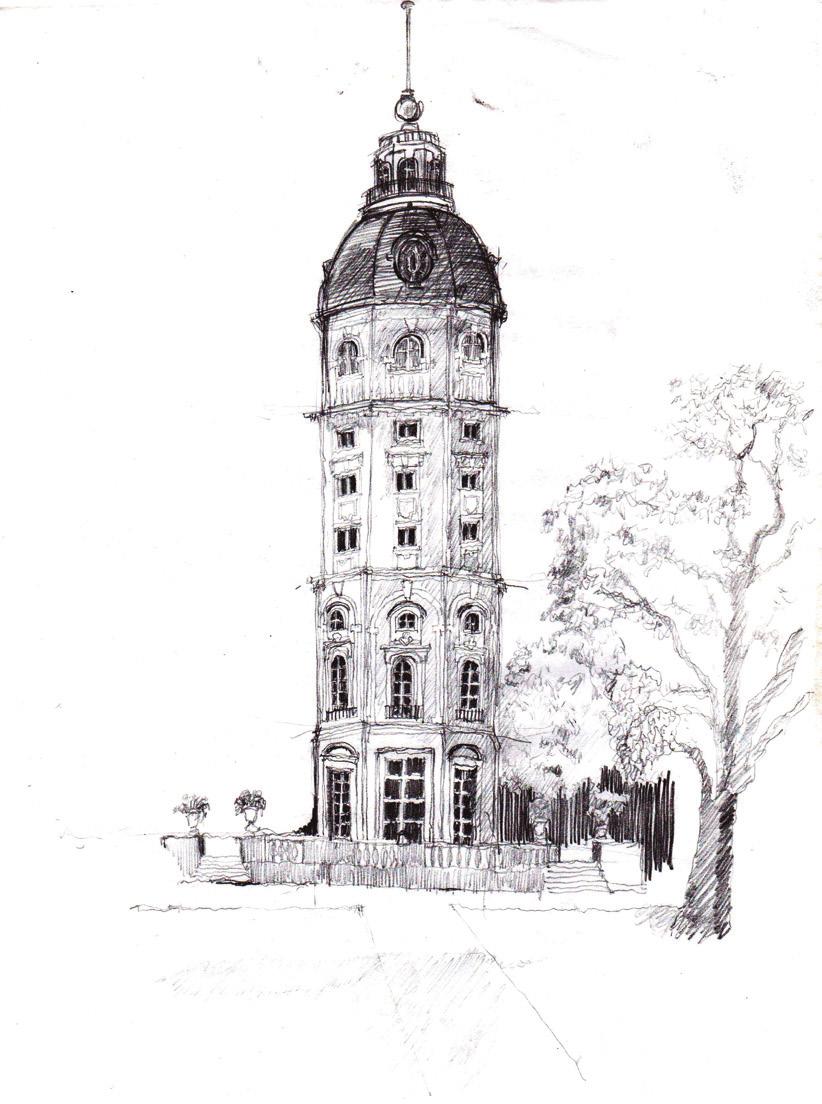
Portfolio Landscape architecture and Art Héctor Montecinos Rebolledo
Croquis extraidos de bitácora de viajes en Europa Año 2015.
-46-
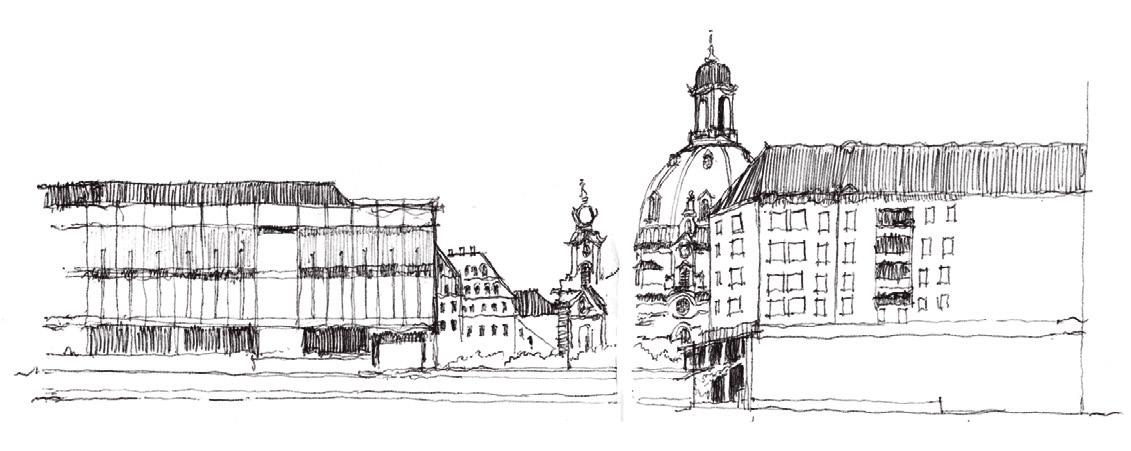
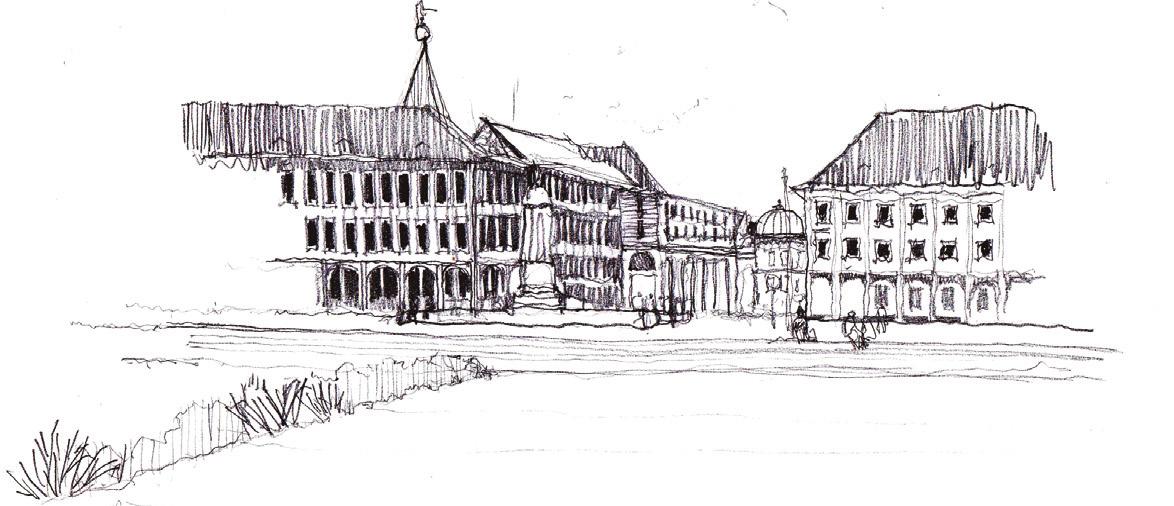
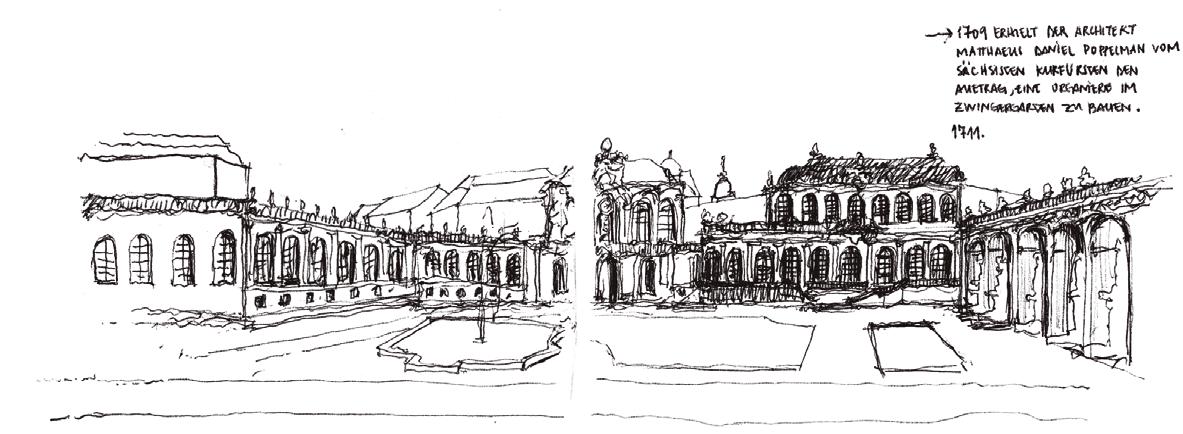
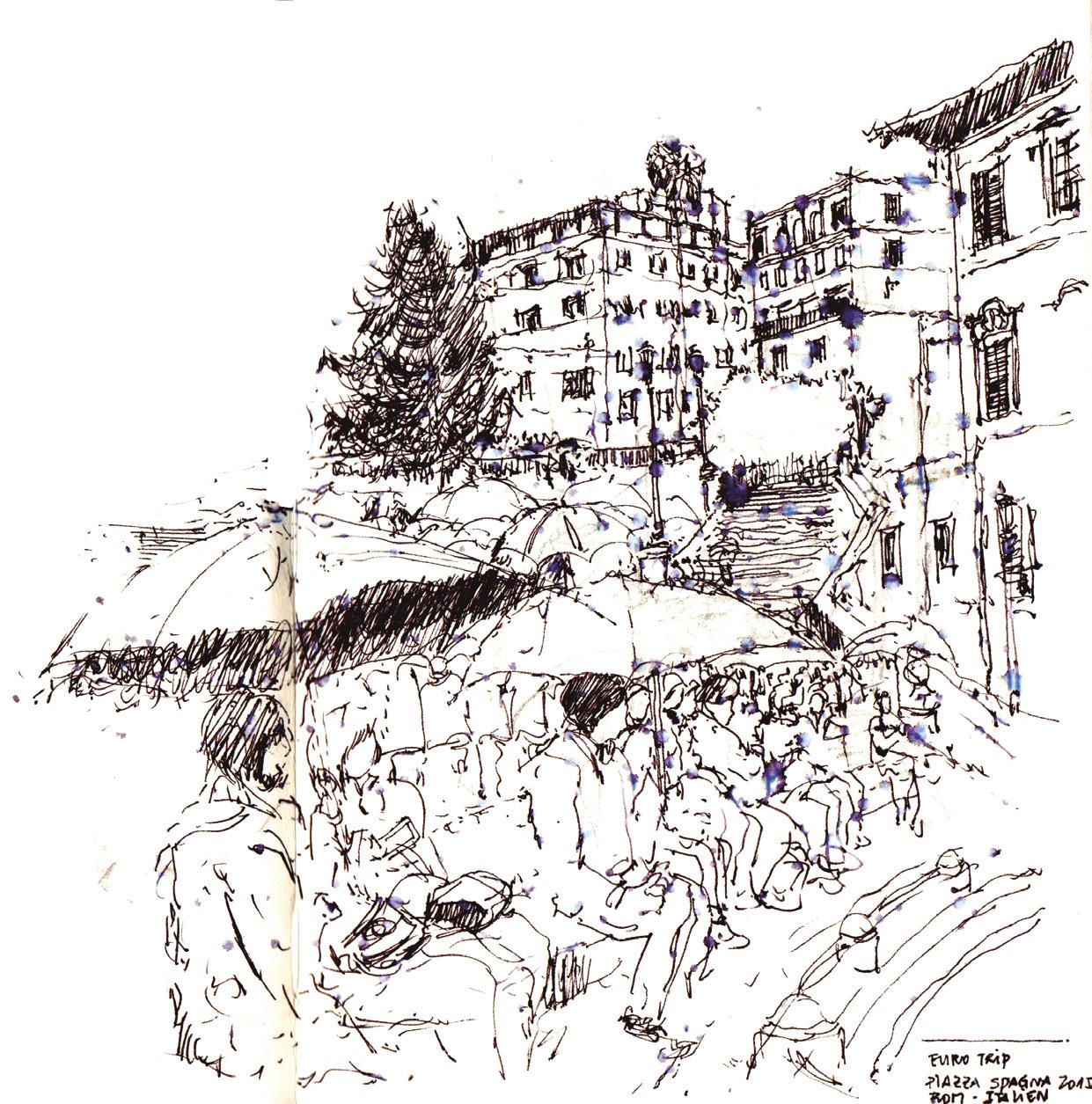
Portfolio Landscape architecture and Art Héctor Montecinos Rebolledo
Croquis extraidos de bitácora de viajes en Europa Año 2015.
-47-
Sketch made in the city of Rome, year 2015. The aim is to achieve a panoramic view from the distance of the Square. The rain managed to displace the ink, generating a shadow effect on the paper.
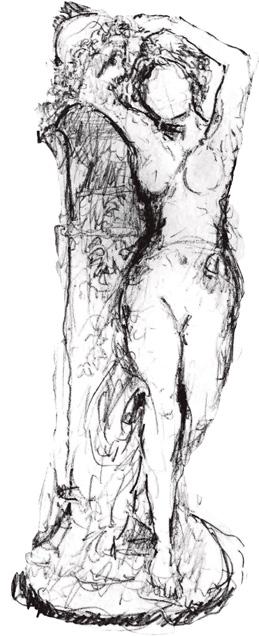
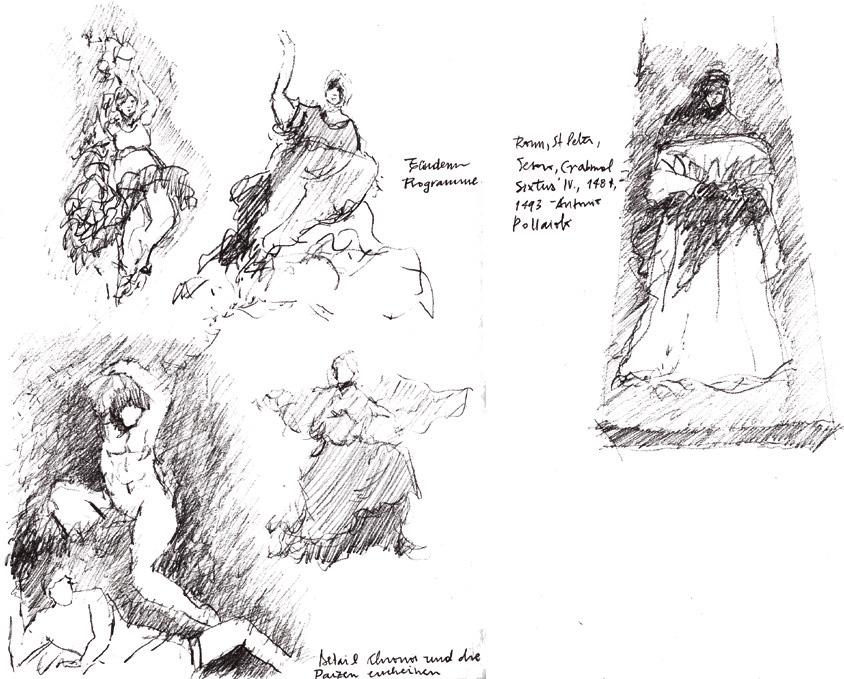
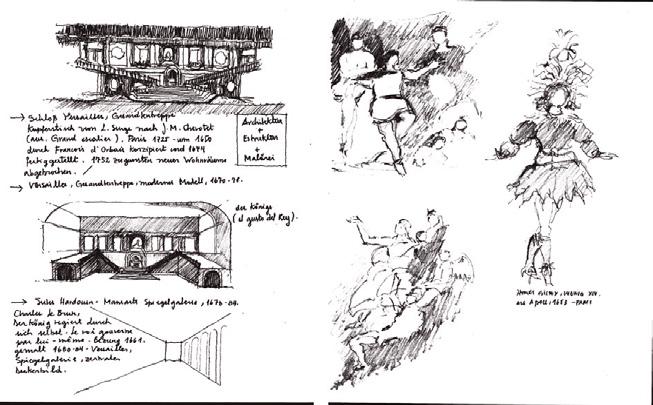

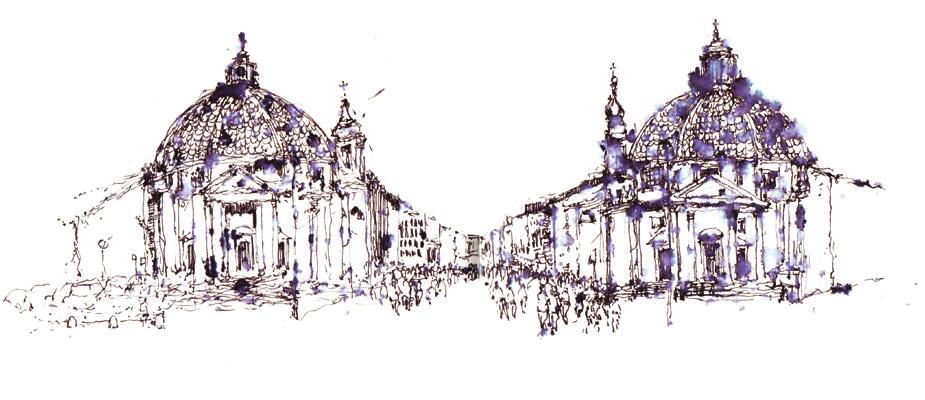
Portfolio Landscape architecture and Art Héctor Montecinos Rebolledo -48-
A sketch is made directly, without a previous sketch and without subse quent corrections or modifications. It is, therefore, the drawing created on the fly using only a pencil, a pen or another tool to make the strokes. The creation of a freehand drawing requires a precise mastery of the pencil or the instrument used, as well as a good powers of observation to transmit the details to the paper. On the other hand, other types of drawings, such as geometric drawing or technical drawing, are carried out with the help of different devices or require a series of steps or stages.

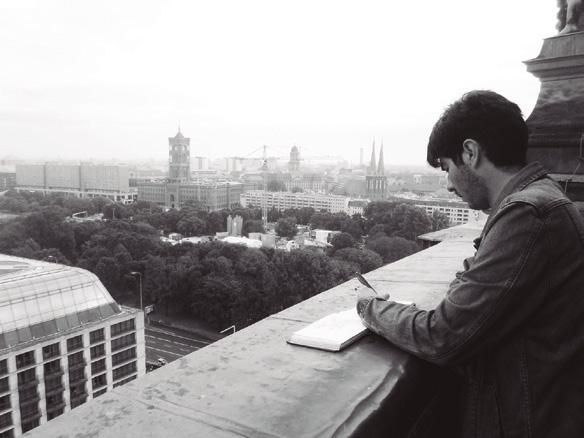
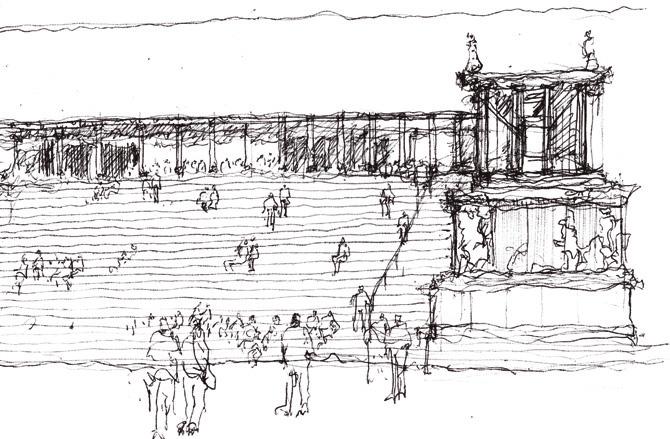
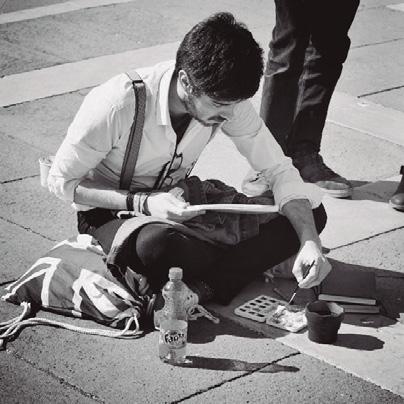
Registro de croquis en sitio. Bitácoras de viaje año 2014 - 2015 en Europa.
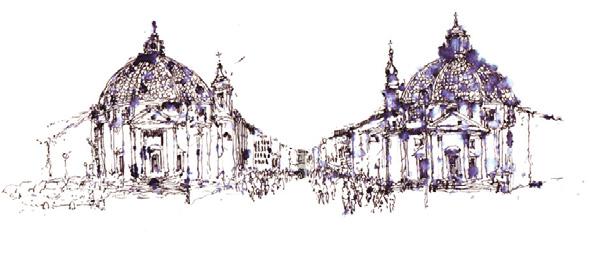
Portfolio Landscape architecture and Art Héctor Montecinos Rebolledo
-49-
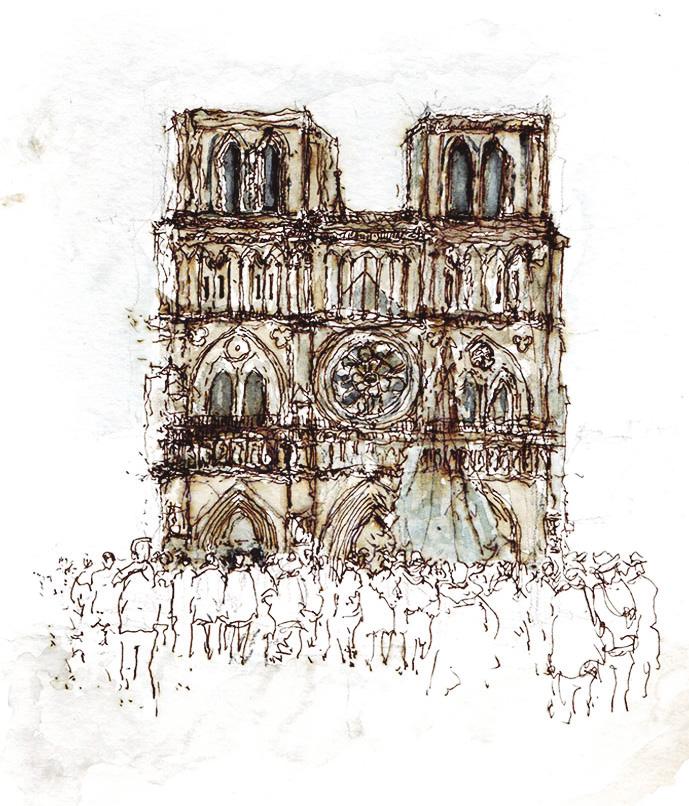
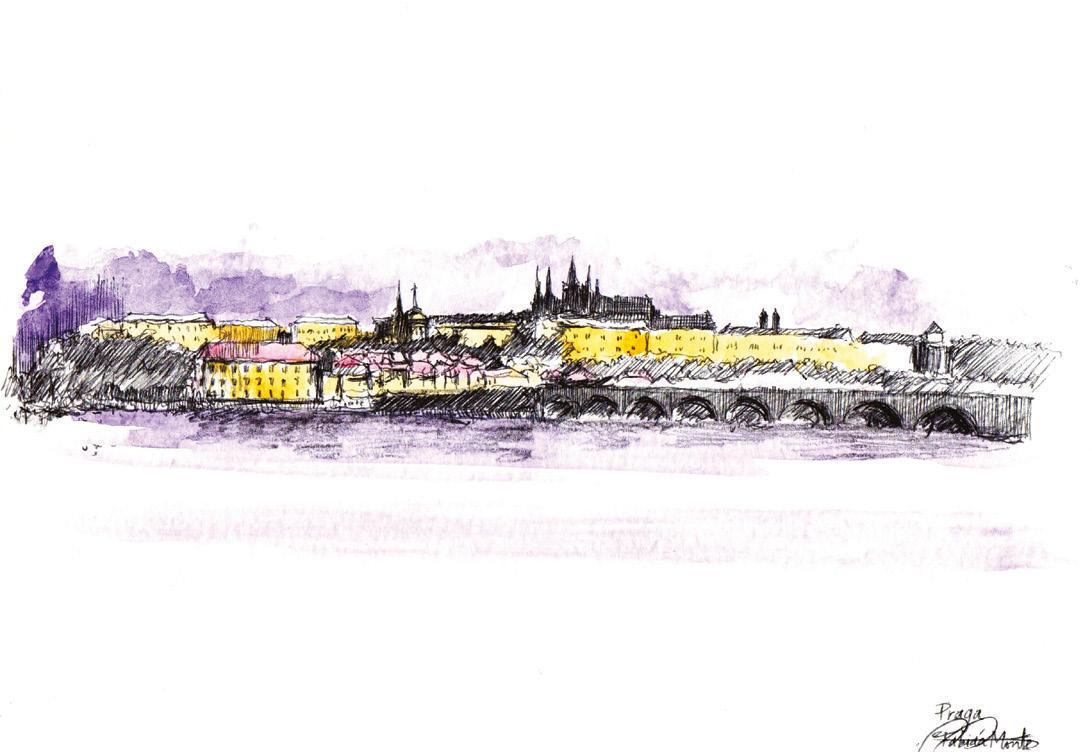
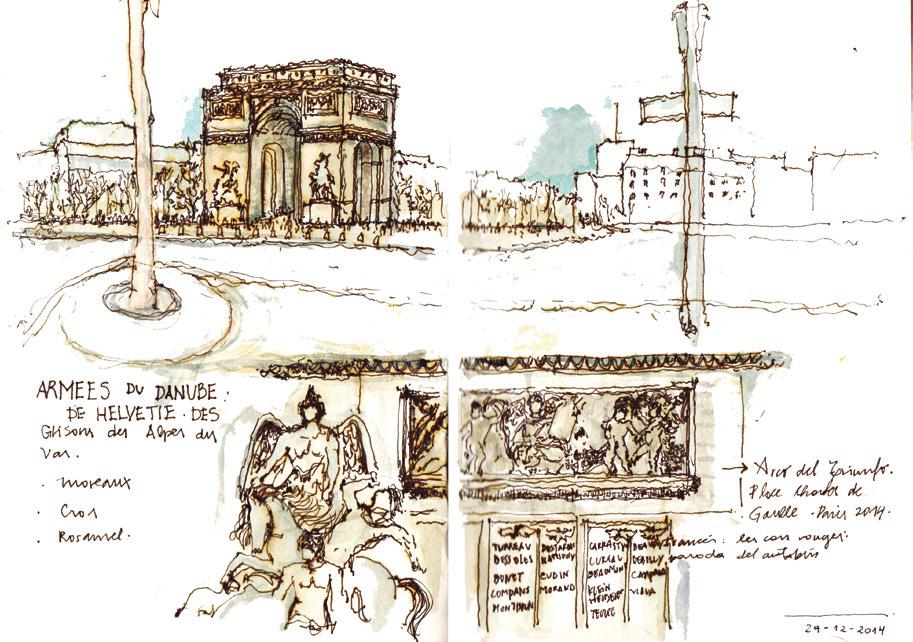
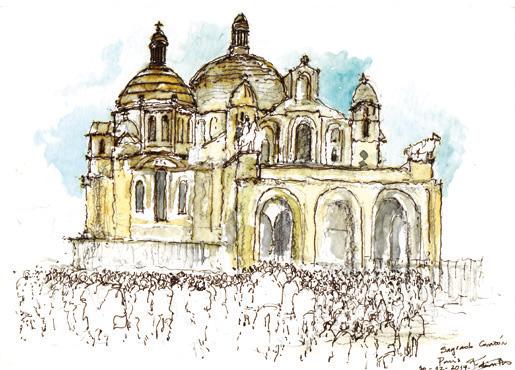

Portfolio Landscape architecture and Art Héctor Montecinos Rebolledo -50-
The travel log acts as a record of situations observed in each place. through a study trip to Europe, a series of drawings was put together as a log, in order to record and understand spatial situations and living in different places and architecture. It registers the trips completely, from the places visited, to hostels, in order to put together books of drawings. The applied tech nique was by means of watercolors, graphite and ink pencil.

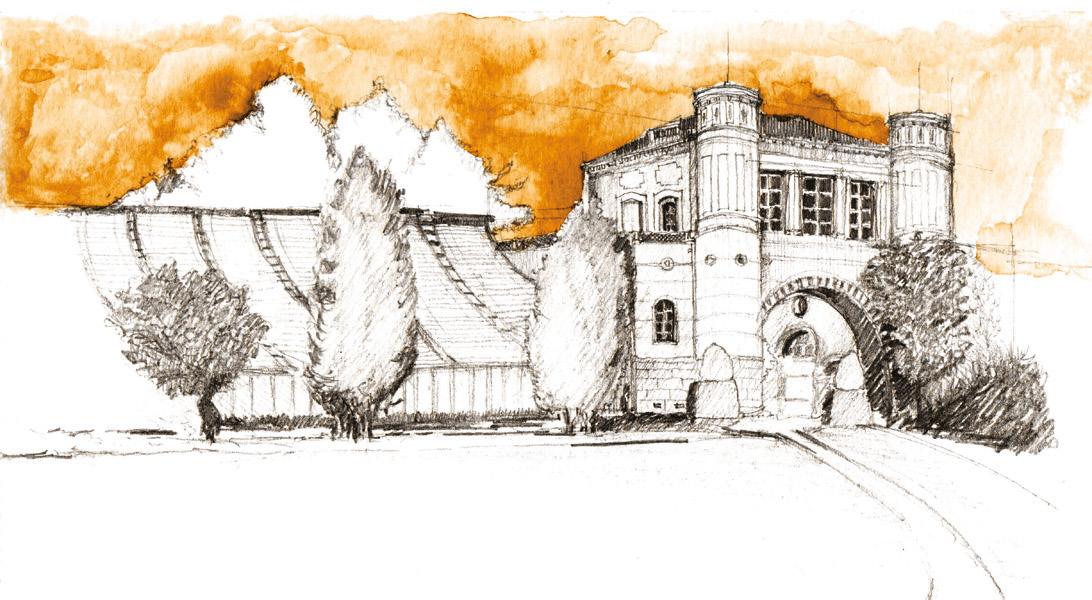
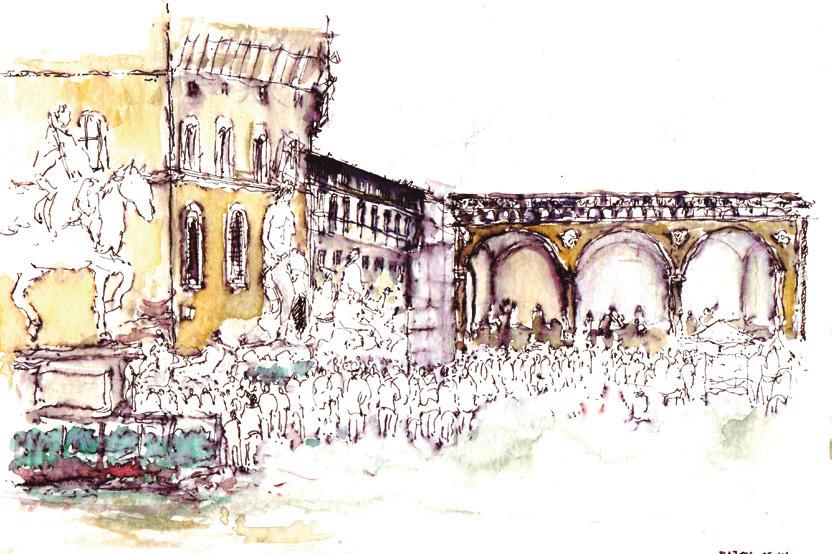
Portfolio Landscape architecture and Art Héctor Montecinos Rebolledo -51-
Drawing made in the basilica of Rome. The detail of an altar is drawn, managing to understand its details and composition.
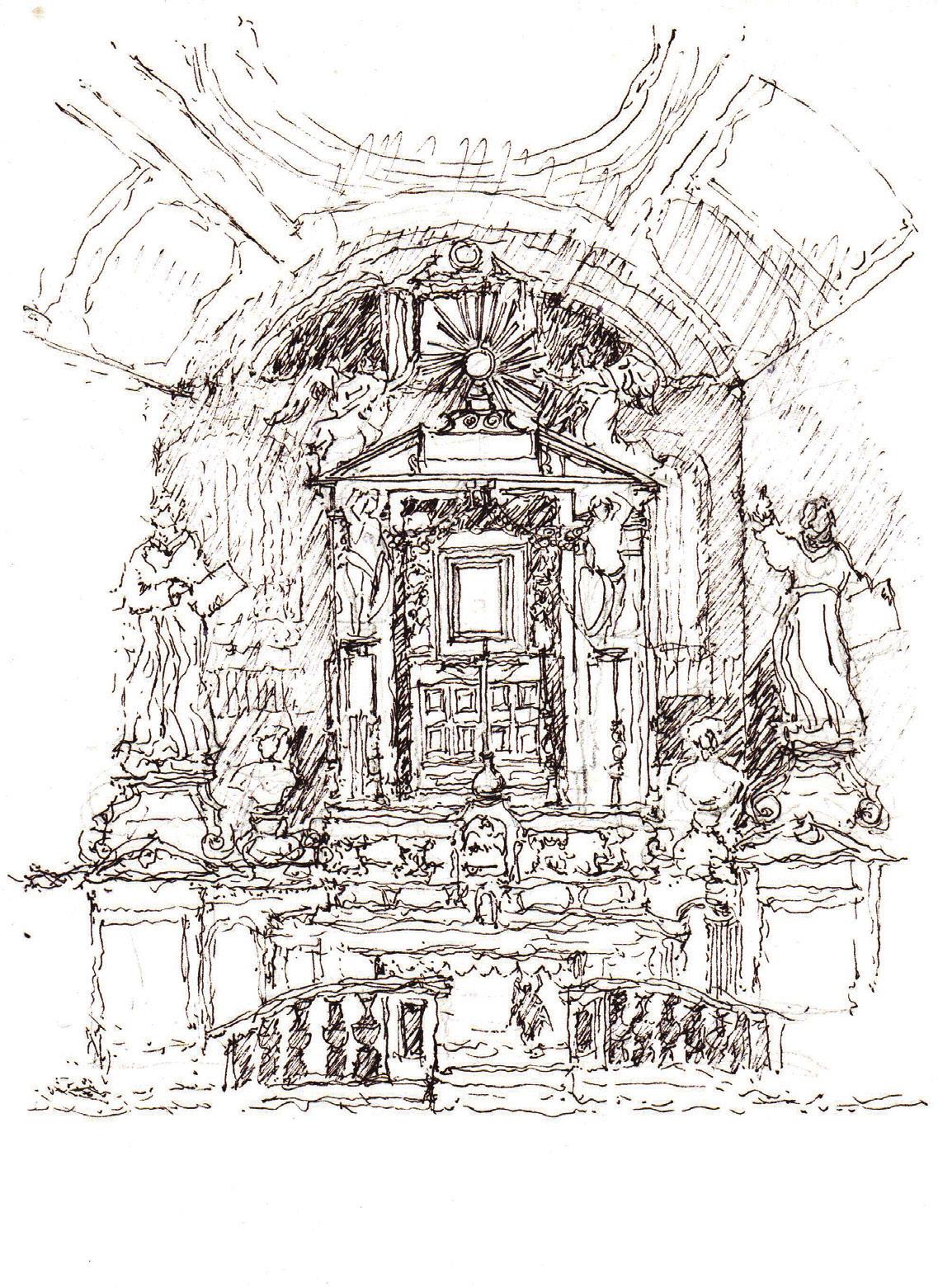
-52Portfolio Landscape architecture and Art Héctor Montecinos Rebolledo
HÉCTOR
Datos de Contacto Teléfono : +56944208939 Email: paisajismontelaf@gmail.com Instagram : paisajemontecinos
MONTECINOS REBOLLEDO Arquitecto -1-

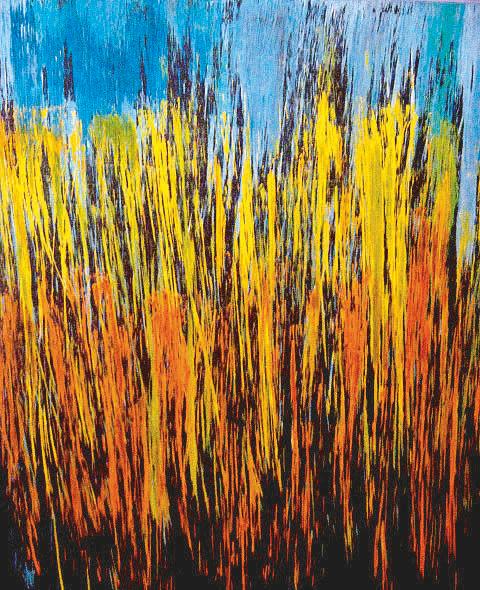 Paintings made with Acrylic on canvas. It works through the abstraction of nature, mixing colors and brush movements. The idea is to be able to make a contrast of elements and colors.
Paintings made with Acrylic on canvas. It works through the abstraction of nature, mixing colors and brush movements. The idea is to be able to make a contrast of elements and colors.
Portfolio Landscape architecture and Art Héctor Montecinos Rebolledo -53-
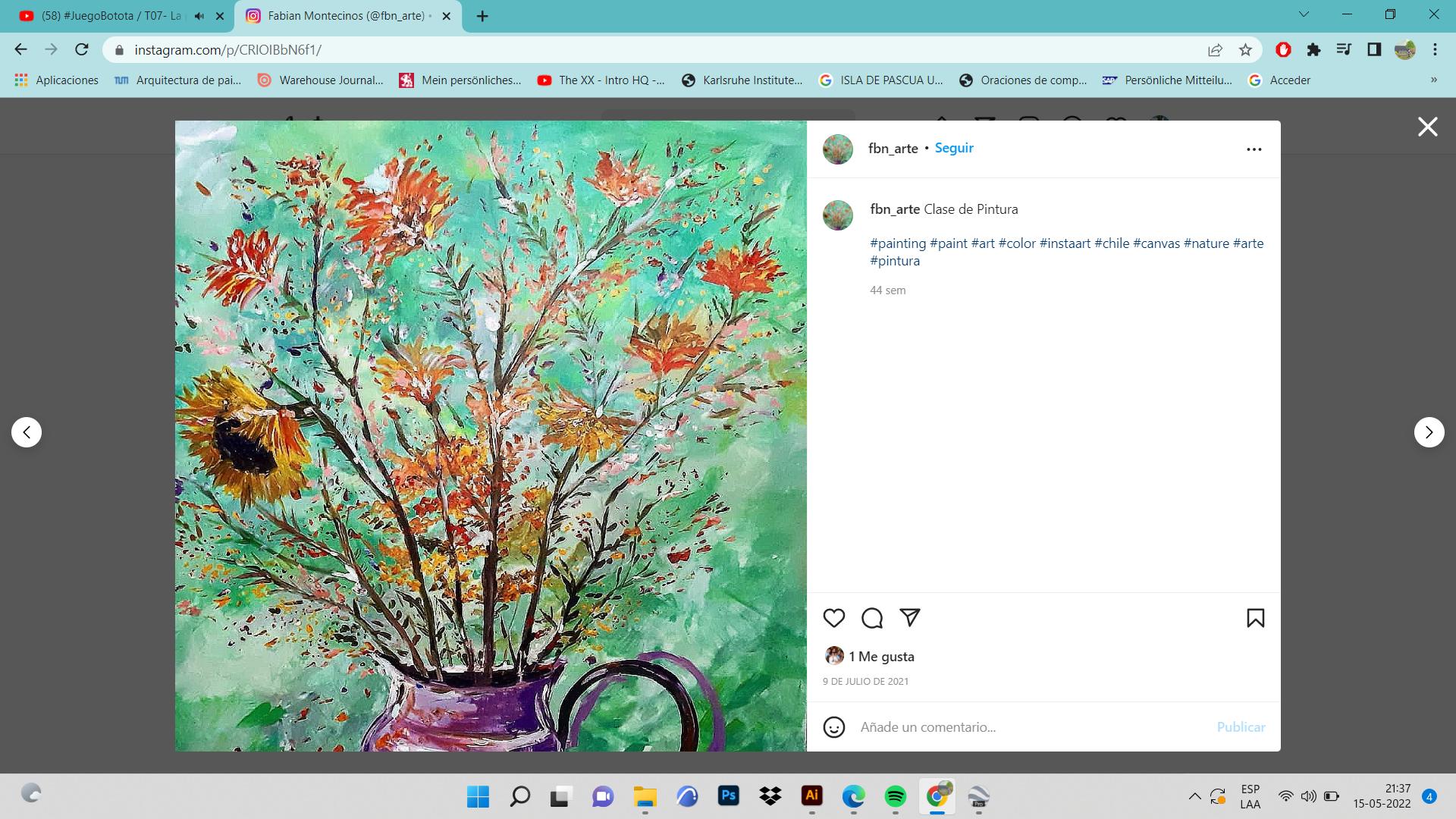
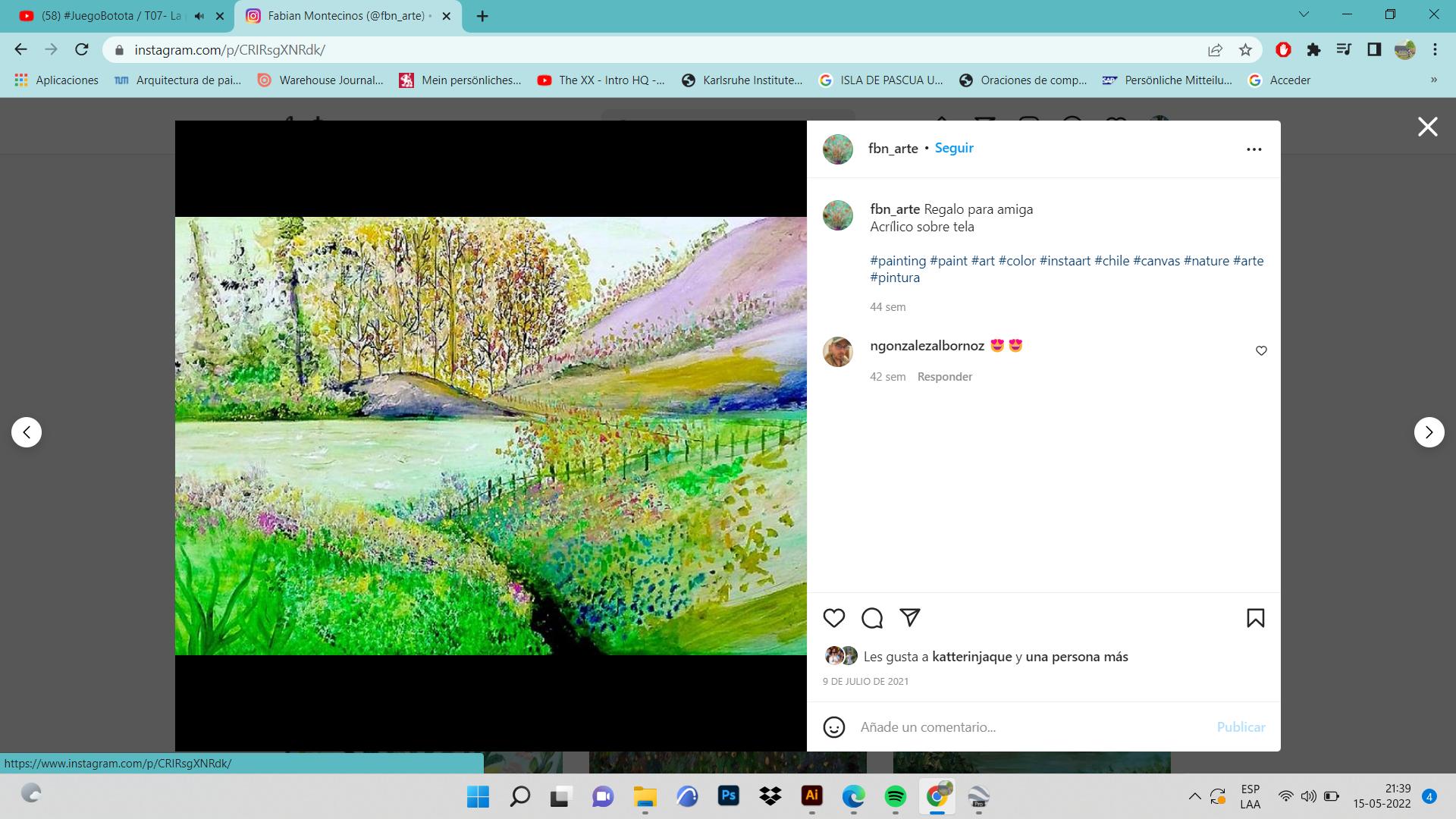

Portfolio Landscape architecture and Art Héctor Montecinos Rebolledo
Paintings made with Acrylic on canvas. It works through the abstraction of nature, mixing colors and brush movements. The idea is to be able to make a contrast of ele ments and colors.
-56-
Paintings made with Acrylic on canvas. It works through the abs traction of nature, mixing colors and brush movements. The idea is to be able to make a contrast of elements and colors.
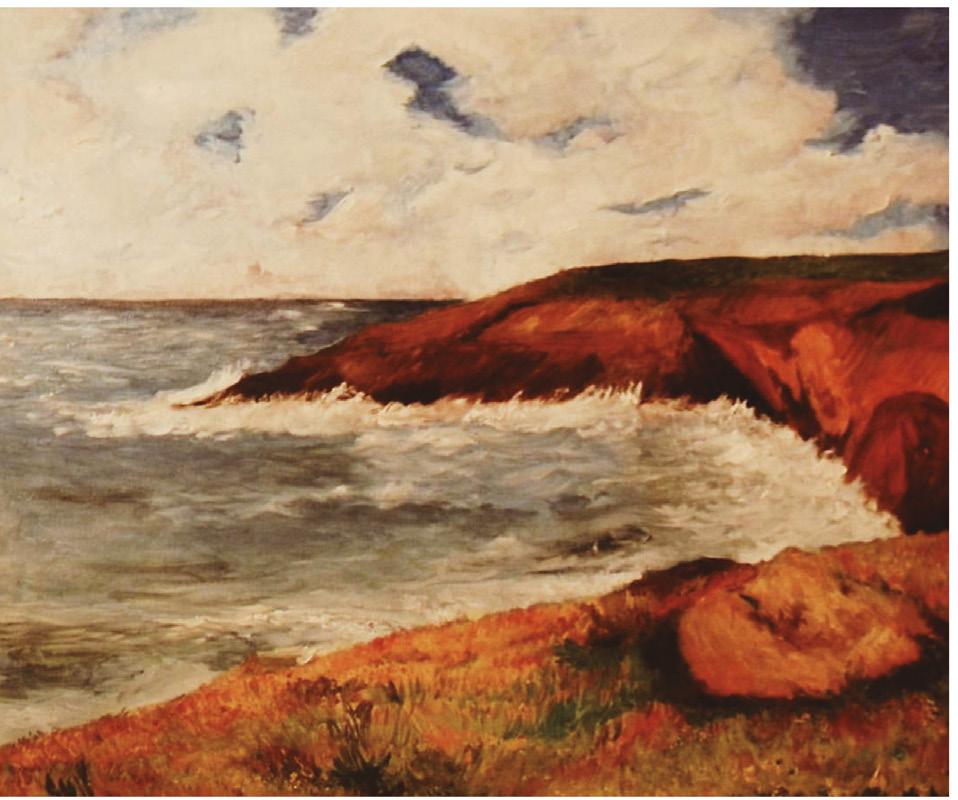
Portfolio Landscape architecture and Art Héctor Montecinos Rebolledo
-55-
Paintings made with Acrylic on canvas. It works through the abs traction of nature, mixing colors and brush movements. The idea is to be able to make a contrast of elements and colors.
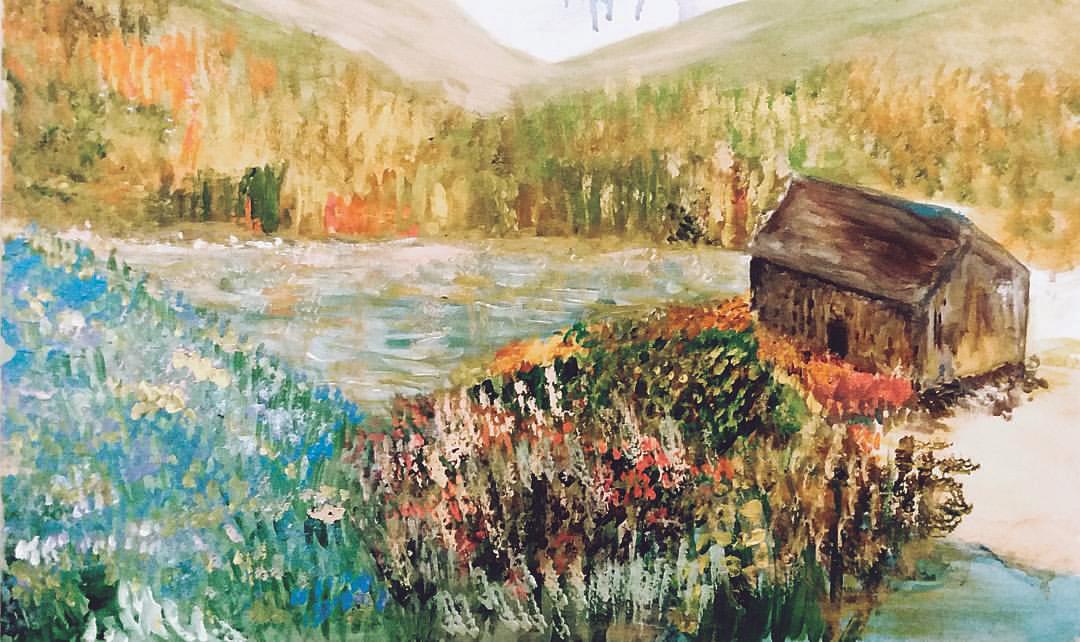
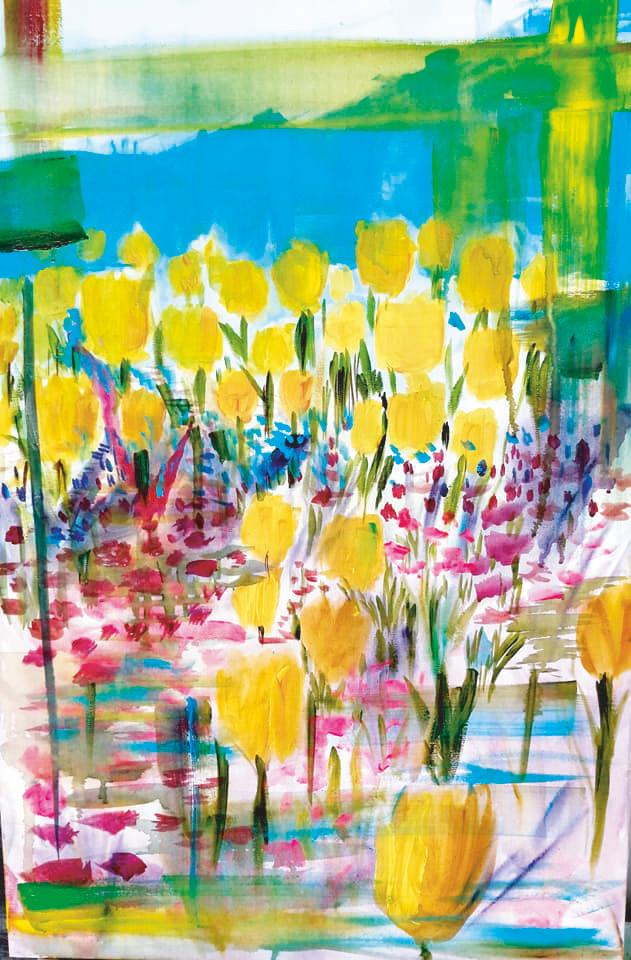
-54-



















 02 Garden for Central Hidroelectric Colbún Machicura Colbún Machicura Comuna de Colbún.
02 Garden for Central Hidroelectric Colbún Machicura Colbún Machicura Comuna de Colbún.


















































































































































































































































 Paintings made with Acrylic on canvas. It works through the abstraction of nature, mixing colors and brush movements. The idea is to be able to make a contrast of elements and colors.
Paintings made with Acrylic on canvas. It works through the abstraction of nature, mixing colors and brush movements. The idea is to be able to make a contrast of elements and colors.





