




ARCHITECT:
Grafton Architects in association with Modus Studio
LANDSCAPE ARCHITECT:
Ground Control
MEP ENGINEERING: Affiliated Engineers
LIGHTING:
TM Light
STRUCTURAL ENGINEERING: Whitby Wood
STRUCTURAL ENGINEERING: Tatum Smith Welcher
STRUCTURAL ENGINEERING: Robins Engineering
CIVIL ENGINEERING: Development Consultants Inc

SUSTAINABILITY: Atelier Ten
SURVEYING: McClure Engineering
WAYFINDING AND PUBLICATION DESIGN:
DOXA/VANTAGE
CONTRACTOR: Nabholz Construction
GLULAM: Holzpak
CLT: Mercer Mass Timber
VISUALIZATION: Picture Plane
The assistance of the University of Arkansas Facilities Management team during the design development process is gratefully acknowledged.
Donors and Benefactors (as of January 1, 2024)

John Ed and Isabel Anthony
The University of Arkansas System
President Donald Bobbitt
The University of Arkansas, Fayetteville
Chancellor Charles Robinson
Chancellor Joseph Steinmetz (tenure 2016-2020)
Restricted Reserve Fund Transfer from former Governor Asa Hutchison and the Arkansas General Assembly
Don and Ellen Edmondson Trust
C. Louis & Mary C. Cabe Foundation
Nabholz Charitable Foundation
Riggs Benevolent Fund
James I Freeman Charitable Trust
Weyerhaeuser Foundation
Modus Studio
Georgia Pacific Corporation
Aubra H. Anthony
Aubra Hayes
Anthony III
Clayton Anthony
Hunter Anthony
Ray and Deborah Dillon
Tim and Beverly Graham and Dusty and Veronica Graham
Hollis Anthony Henry
Courtney Newton Little
Millicent V. MacKeith and Peter B. MacKeith
Thomas H. and Gaye Rowland
The Anthony Timberlands Center for Design and Materials Innovation, a visionary building initiative undertaken by the Fay Jones School of Architecture and Design at the University of Arkansas, is now at an exciting moment in its progress toward design and construction, bringing a spotlight to Arkansas, its timber industries and its future in wood product research and development.
The project, made possible by a generous lead gift from John Ed and Isabel Anthony, leading Arkansas citizens in its timber industry and its creative culture, with matching funds from the University of Arkansas, and supplemented by funding from former Governor Asa Hutchinson and the Office of the Governor of Arkansas, is a center for materials and products research and development, with particular focus on Arkansas-sourced timber and wood, to the greater good of the Arkansas environment and economy.
The project builds upon the rapid and productive commitment of the Fay Jones School and the University of Arkansas to the emerging innovative timber economy – to the reemergence, it could be said, of “a forest-centered culture” more generally – as evidenced through the teaching, research and service work of the School’s faculty and students, and the demonstrations of University leadership in its campus design and construction approaches and new buildings.
Funding for the project includes a significant private gift. The ambition of the donor, shared by the university, is to create a building of the highest quality that will showcase Arkansas’s resources, build innovation for Arkansas wood products, bring distinction to the university and the state, and win design, engineering, and construction awards. To that end, the building is a showcase for both design and construction innovation, allied with the highest ambitions for sustainability, advancing the standard established by the Fay Jones School’s home, Vol Walker Hall and the Steven L. Anderson Design Center. These existing facilities set an outstanding example in design and sustainability, having been recognized with National Honor Awards in Design from the American Institute of Architects and LEED Gold certification. The Anthony Timberlands Center continues this legacy of design excellence and furthers the approach to sustainability and demonstrates leadership for sustainable building practices in Arkansas.
The Anthony Timberlands Center embraces the high ideals and ambitions of the university and the principles of the Fay Jones School by directly illustrating a vision for the future of the school and the 21st-century university in its form and character, rather than nostalgia for the past. The inherently contemporary nature of this project demands both an intensely speculative design process and an engagement of best practices in design and construction. Taken together, the Anthony Center is both of its time and looking ahead to a world designed to be humane, beautiful, and enduring, by being interdisciplinary, diverse, and collaborative.
The Anthony Timberlands Center for Design and Materials Innovation Center is an important extension of the Fay Jones School of Architecture + Design, and a key part of the university’s Art and Design District on Martin Luther King Jr. Boulevard in Fayetteville. The district is situated along a busy transportation corridor that frames the southern edge of the nearby main campus and connects to the city’s Mill District. The new building occupies a prominent corner site facing the Mill District and downtown Fayetteville, and—in its role as an urban project— strengthens the university’s presence and contributes to the developing urban density and character of MLK Jr. Boulevard as it transitions from a suburban-style highway to an urban street. The Anthony Timberlands Center serves as a beacon for the district and a complementary neighbor to the School of Art’s studio facility and galleries building and the University Library Annex.
The building and its surrounding spaces are critical for both the Fay Jones School and the School of Art as a place of collaboration, for working on large-scale assemblies, and for taking deliveries of significant materials and components.
The Anthony Timberlands Center is home to the Fay Jones School’s graduate program in timber and wood design and serves as the epicenter for the school’s multiple timber and wood initiatives. It also houses the school’s design-build program and digital fabrication laboratory, as well as a new applied research center in affordable housing. Given the State of Arkansas’s role as one of the nation’s leading producers of timber and forest products, the focus of the applied design research center is, in large part, on wood design and innovation, although other material types will be included.
The Anthony Timberlands Center demonstrates mass timber and wood product construction to the fullest extent possible, sourced primarily from Arkansas forests and mills, and creates a distinct and innovative identity for the school and the district. With four stories and 41,000 square feet, the building houses classrooms, studios, seminar and conference spaces, faculty offices, and a flexible auditorium, all situated atop a double-height, state-of-the-art fabrication and design-build shop floor. Although the construction of the building focuses on wood, the eventual use and programs housed within are not exclusively dedicated to wood.
A highly deliberative and exploratory process, structured by an exceptional conceptual design competition, led ultimately to the identification of an equally exceptional architectural design team – Grafton Architects, of Dublin Ireland, led by principals Yvonne Farrell and Shelley McNamara, in collaboration with modus studio of Fayetteville – on February 3, 2020. The competition process and review are detailed in full in a previous publication of the Fay Jones School, The Anthony Timberlands Center for Design and Materials Innovation: A Competition Report.
On February 12, 2020, Yvonne Farrell and Shelley McNamara were announced as the 2020 Pritzker Prize Laureates in Architecture, confirming their work and the work of Grafton Architects as exemplars of excellence in world architecture. The architectural team was recommended to the University of Arkansas Board of Trustees and approved by the Board at their meeting on March 18-19, 2020, and the project was scheduled for immediate initiation into the phases of schematic design, design development and preparations for construction. As we know now, the world changed abruptly, tragically, and fundamentally on March 20, 2020.
This publication details the process of design development over the period 2020-2023, to the designs on which construction began in fall, 2023. A third project report, scheduled for summer, 2025, will detail the construction process and the completed building and its adjacent landscape. Grafton Architects and modus studio has led the design development process with commitment, stamina and creative force. Their statement of purposes and ambitions on the next page is a profound profession of their principled approach.
The Fay Jones School expresses its continuing gratitude to the University of Arkansas leadership, to John Ed and Isabel Anthony, and to our many individual, foundation, and corporate donors and benefactors. The Anthony Timberlands Center for Design and Materials Innovation is a demonstration of the University’s commitment to its land grant mission, to serving the citizens of the state, and to the forest-centered counties and communities of the state. The project is also testament to the unwavering belief of all involved in the long-term greater good of the cause of Arkansas’ timber and wood culture.
Peter MacKeith, Dean and Professor Fay Jones School of Architecture and Design University of ArkansasWherever we work, we seek to embed each project within its own unique context, and our project here in Arkansas is no different. Our architectural strategy was to conceive of the new building as a “Story Book of Timber,” where timber would be both the structural bones and the enclosing skin. Our initial competition proposal focused on demonstrating the significance of mass timber design, and exploring the potential of wood that is “hewn, carved, jointed, woven, assembled, layered or laminated (as requested in the competition program).”
In schematic design and design development, working together with our engineering team, this led us to examine each structural condition of our scheme, to find the most appropriate, inventive, and economic structural solution to each different condition. With a premium placed on using Arkansas-sourced timber products, the design process resulted in a structural frame of engineered wood, of both southern yellow pine and spruce/pine/fir, complemented with the use of other wood species in specific and appropriate deployment, such as Southern Yellow Pine, White Oak, Black Locust, Red Cedar, and Bois d’Arc.
Consideration was given to the diverse, and often severe climate of Arkansas, with the orientation and location of glazing responding to the intensity of the sunlight, and the profile and geometry of the roof responding to the prevailing south-westerly winds and intense rainfalls. The consequent cascading roof protects the structure and spaces beneath it and is formed with inclined CLT roof panels spanning between large glue laminated “gutter-beams” that collect rainwater. This roof encloses a large fabrication shop below and as it expands upwards, fosters a sectional connection to the teaching spaces in the upper levels of the building via an atrium, and as well, to the landscape beyond the building envelope. The fabrication shop is in effect acting as the educational focus within the building itself and is also on display to the city of Fayetteville.
Educationally, we were interested in how students of different disciplines would overlap within the new Art + Design District, how they would meet and share ideas. Integral to this idea was creating a shared landscape within the new urban block that would not only address the Anthony Timberlands Center for Design and Materials Innovation but would also serve to connect the other faculty buildings already constructed and now proposed within the University’s overall Art + Design District. Anthony’s Way, the open-ended courtyard to the west of the new building, celebrates the climate of Arkansas with the large roof gutters feeding rainwater into the bioswale that runs centrally along its length; the Loblolly pine trees planted there offer shade and respite from the sun in summer. This juxtaposition of living trees with wood as building material forms an important part of the educational philosophy of the building, linking the natural with the man-made. Here wood material expresses its two forms, on one hand as a product of nature slowly growing alongside the building, one that on the other hand tells the story of its second life, as the building itself.
In our current global context, we are all asked individually and collectively to deal consciously with the Earth’s resources. For us as architects, each building is an opportunity to research possibilities deeply, and this project is one such research possibility. As a practice, we are deeply interested in the invention and craft of historic wooden structures, as this could be applied to contemporary practice, and this building importantly enables us to further research the future potential of wood as an innovative and responsible building material.
Yvonne Farrell and Shelley McNamara Principals Grafton Architects

The immediate challenge of this Competition is to create an innovative, inspirational, and practical proposal for the Anthony Center for Design and Materials Innovation. The Competition’s Sponsors, the Fay Jones School of Architecture and Design and the US Forest Service, hope that the Competition builds on the impressive reputation of the University of Arkansas as a leader in mass timber initiatives. The home of the Fay Jones School of Architecture and Design, recipient of numerous national awards, including an Honor Award from the American Institute of Architects, sets the standard of excellence. Specifically, the design selection process seeks to elevate the quality and significance of mass timber design by attracting and inspiring the most significant and innovative architects.
The Competition’s objective is the production of innovative designs for a fabrication and education facility that is highly functional in its role as a fabrication and research center, appropriate to the site, and innovative in its use of materials and construction techniques. Thus, your challenge is to propose an innovative design that recognizes and builds upon Arkansas’ potential as a center for design and materials innovation.
Arkansas’ identity is one of deep pragmatism that appreciates poetic beauty, and this balance is embedded in the vision for the Anthony Timberlands Center. The practical aspects of the project are well known, as are the aspirations, all seen in the context of the project budget. The constraints of the site and budget demand a careful balance of utility and poetry, of restraint and expressiveness. Finalists should be able to clearly articulate their approach to cost control and their experience in meeting strict budgets while delivering architecture of the highest aspirations.
We seek a building that is redolent of the qualities of the forest, one that imagines anew timber and wood as materials. We seek a building that is hewn, carved, jointed, woven, and assembled, layered, laminated.
This Competition asks you to propose the design for the Anthony Center for Design and Materials Innovation in Fayetteville, Arkansas.
The Competition seeks a progressive, modern design that, given its location in the Windgate Design District, will become a vibrant contributor to the broader campus of the University of Arkansas and the City’s Cultural Arts Corridor. A building that embodies the ambitions and principles of the Fay Jones School and embraces the urban fabric in unique and innovative ways is desired.
The Competition emphatically hopes to receive proposals that demonstrate creative approaches to sustainability, that is to say, proposals
demonstrating ways in which architecture, construction, and related interior design, landscape architecture, and urban design can work with, rather than against, climate, both internally and externally.
Design elements of any outdoor gathering spaces should provide climate mitigation, particularly shading, given the intense summer weather.
As mentioned in the RFQ, the Anthony Timberlands Center has an opportunity to set an important example for sustainability through aggressive strategies such as net zero or net zero plus, verified through a variety of potential certification programs.
The building will house classrooms, studios, seminar spaces, conference areas, faculty offices, and visiting faculty living quarters, all situated atop a high-bay fabrication and design-build shop floor. The actual building should demonstrate multi-story construction up to five stories and may include up to 50,000 square feet. Final size, occupancy, and the nature of the learning components will be determined during the programming process, and applicants must be well-versed in current best practices for education and fabrication facilities. Issues of context, adjacencies, shared public space programs, shared landscape architecture, and hared spaces will be determined in collaboration with the design team of the School of Art, essential for reasons of facility and overall cost efficiencies. A shared landscape will be critical for both the Fay Jones School and the School of Art as a place of collaboration, for working on large scale assemblies, and for taking deliveries of significant materials and components.
The immediate site for the Anthony Timberlands Center is approximately 0.7 acres or 31,000 square feet. The site is approximately 150 x 200 feet, but defined precisely by the site drawings identified in Section 4.2 Resources. Located at the corner of Martin Luther King, Jr. Blvd and Government Avenue, the site for the Anthony Timberlands Center is set in the northeast corner of the Windgate Art and Design District, a campus of approximately 8 acres. Your design should focus on the specific site; however, your vision of how your project could potentially relate to the new building being developed for the School of Art is also important.
While the RFQ indicates that ‘the building may be up to four or five stories,’ the Fay Jones School has a distinct preference for the building to be this tall. The site may accommodate a shorter, spreading design, but the educational value of the building, urban impact, and overall presence would decrease significantly. Finalists are strongly encouraged to explore a vertical design that uses a minimal footprint to maximize potential opportunities for education, views, and overall effect.







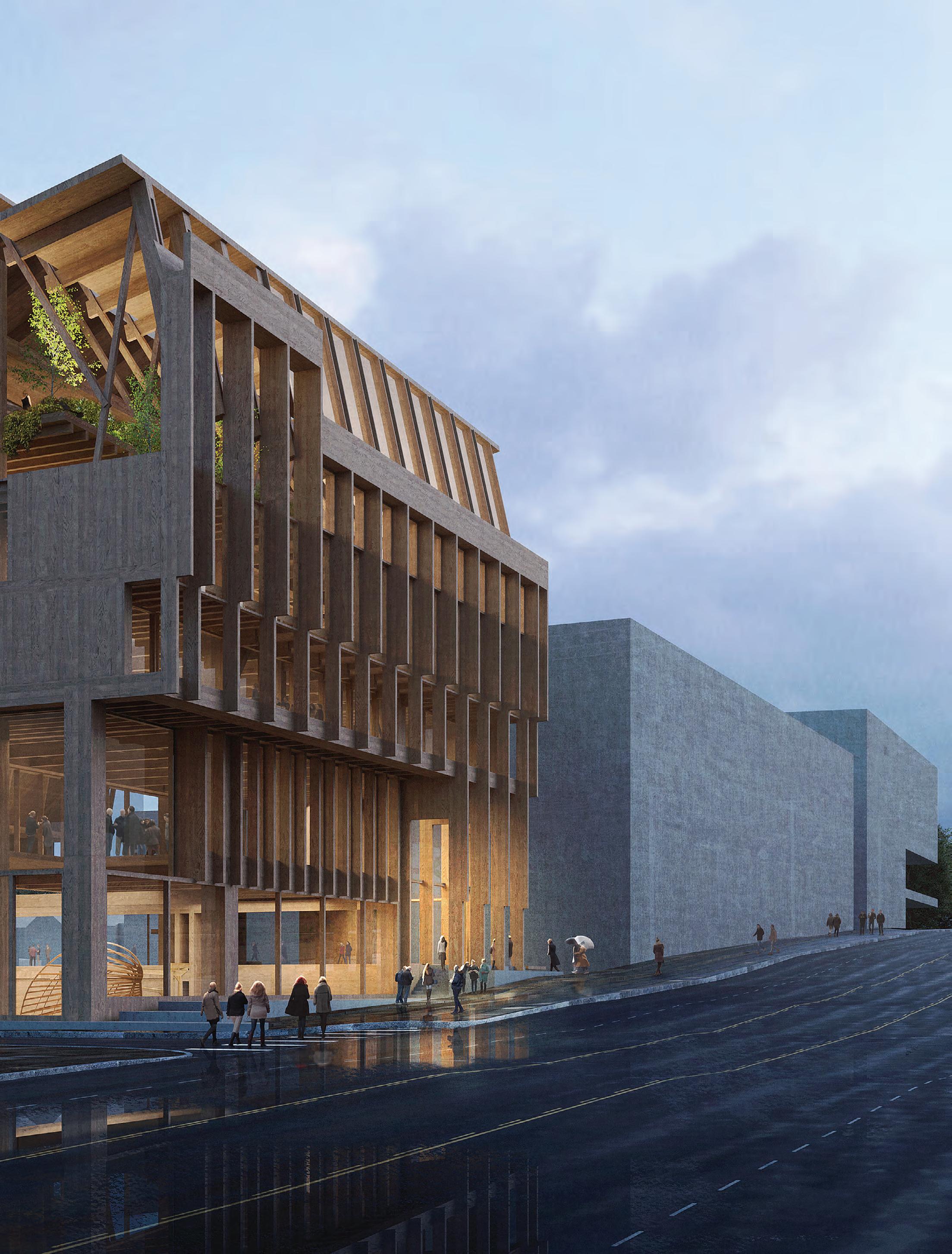
February 2, 2020

Juhani Pallasmaa, SAFA, Hon. FAIA Helsinki, Finland
Toshiko Mori, FAIA
Toshiko Mori Architect Cambridge, Massachusetts
Tod Williams, FAIA
Tod Williams Billie Tsien Architects New York, New York
The External Evaluation Team for the Anthony Timberlands Center for Design and Materials Innovation Design Competition



After a thorough study and discussion on the contextual, ecological, We, and experiential qualities of each project, and on the potential for further development of each project’s basic ideas, as summarized in the individual assessments, the External Evaluation Team unanimously recommends the proposal by Grafton Architects as the proposal for further development and eventual execution. Of the six remarkably different proposals, the Grafton Architects proposal is the one that most convincingly promises an evocative, superbly functioning, and environmentally and aesthetically exemplary building to further strengthen the architectural qualities of the University of Arkansas campus. The Grafton Architects proposal is also the proposal that creates the most memorable and dynamic architectural image for the Anthony Timberlands Center for Design and Materials Innovation.
Of the five other competition proposals, the External Evaluation Team found projects authored by Dorte Mandrup A/S and Kennedy & Violich Architecture, in this order, to possess the most architectural merits and development potential, in a second tier of ranking.
The External Evaluation Team decision and primary recommendation of the Grafton Architects proposal was unanimous.
The External Evaluation Team’s final recommendation was included in the deliberations of the Anthony Timberlands Center Project Committee, which met between February 7 and February 10 to determine the Committee recommendation to the University of Arkansas Board of Trustees. The final recommendation of the Project Committee resounded the recommendation of the External Evaluation Team; the recommendation of Grafton Architects, partnered with modus studio of Fayetteville, Arkansas, was accepted and confirmed by the Board of Trustees at their meeting on March 19, 2020.

The visionary terms of the naming gift for the Anthony Timberlands Center for Design and Materials Innovation compelled an exceptional competition process and the selection of an exceptional architectural team. With John Ed and Isabel Anthony’s foundational gift as a benchmark of success, and with further funding from a true community of friends, donors, and benefactors from across Arkansas, in March 2020, the project shifted into a period of design development.
Despite the unparalleled challenges posed by an extraordinary period of intervening world events, Grafton Architects, Modus Studio, and their team responded through an intense process of design development, validating their selection to an even greater extent and to an even greater value than could have been predicted in February 2020. The Design Team has worked tirelessly to respond and adapt to an array of challenging circumstances while maintaining the essential character of the competition-winning design.
The following pages illustrate the evolution of the design through a gradual process of refinement and distillation, adjusting the overall form and its articulation over a series of iterations attuned to evolving cost estimates, materials sourcing, and labor availability, among several factors. Notably, even as the overall size of the project was necessarily condensed, the essential qualities of the winning design – the project’s architectural “DNA”, so to speak – remain clearly legible: the ambition to present “a storybook of wood,” the striking profile of the roof, strong sectional character, a robust structural approach, a commanding street presence on MLK Boulevard, a premium on the quality of internal natural light, and spatial continuity between all aspects of the program. The broader site design in the Art and Design District faced similar challenges but also emerged uncompromised, adhering to the original vision of Anthony Way along the western edge of the Anthony Timberlands Center as a dynamic forested landscape.
In addition to the normative process of design development and refinement, the Design Team also faced unprecedented changes in the construction market due to the global pandemic and subsequent world economic recession. As we know now, the impact of COVID on the supply chain, the economic recovery inflationary pressures that followed, and the highly competitive
Northwest Arkansas construction market have driven the cost of construction up significantly over the last four years, including a 40% increase in material costs alone, with regional labor and subcontractors’ costs often beyond that percentage. Design development and the onset of full construction was further affected by shifts in the local and global mass timber manufacturing economy, requiring a shift of mass timber production schedule and sourcing. The perseverance and stamina of the design and construction team has been rewarded, as a significant proportion of the mass timber structure remains Arkansas sourced and produced, as originally intended.
Among numerous strategies to reduce cost, some of the areas of focus early in the project development included the reduction of gross square footage by nearly 20% and overall volume by 17%. These early changes helped to reduce the overall cost of the structure, complemented by efforts to simplify the form of the roof and reduce its overall area, reduce the quantity of exterior glazing and cladding, and reduce the size and complexity of the mechanical, electrical, and plumbing systems – strategies that also reduce future operating costs. This process is ongoing, continually looking for opportunities to reduce costs and realize savings while preserving the fundamental mission and extraordinary architectural character of the Anthony Timberlands Center.
Despite these multiple challenges, the complete dedication to a “forest vision” has endured and has been tempered and strengthened under the duress of unprecedented circumstances. As a result of superior architectural design, an unwavering commitment to design excellence across the entire architecture, engineering and construction team, and the steady dedication of the University of Arkansas, the Anthony Timberlands Center for Design and Materials Innovation will be an iconic working laboratory and fabrication facility for teaching, design, and research with wood products and wood construction. By extension, the Center will be a collaborating partner with industries, agencies, and universities across Arkansas, the Southeast Region, and the nation, in the greater cause of economic development, environmental sustainability and a heightened quality of life in “the Age of Wood.”




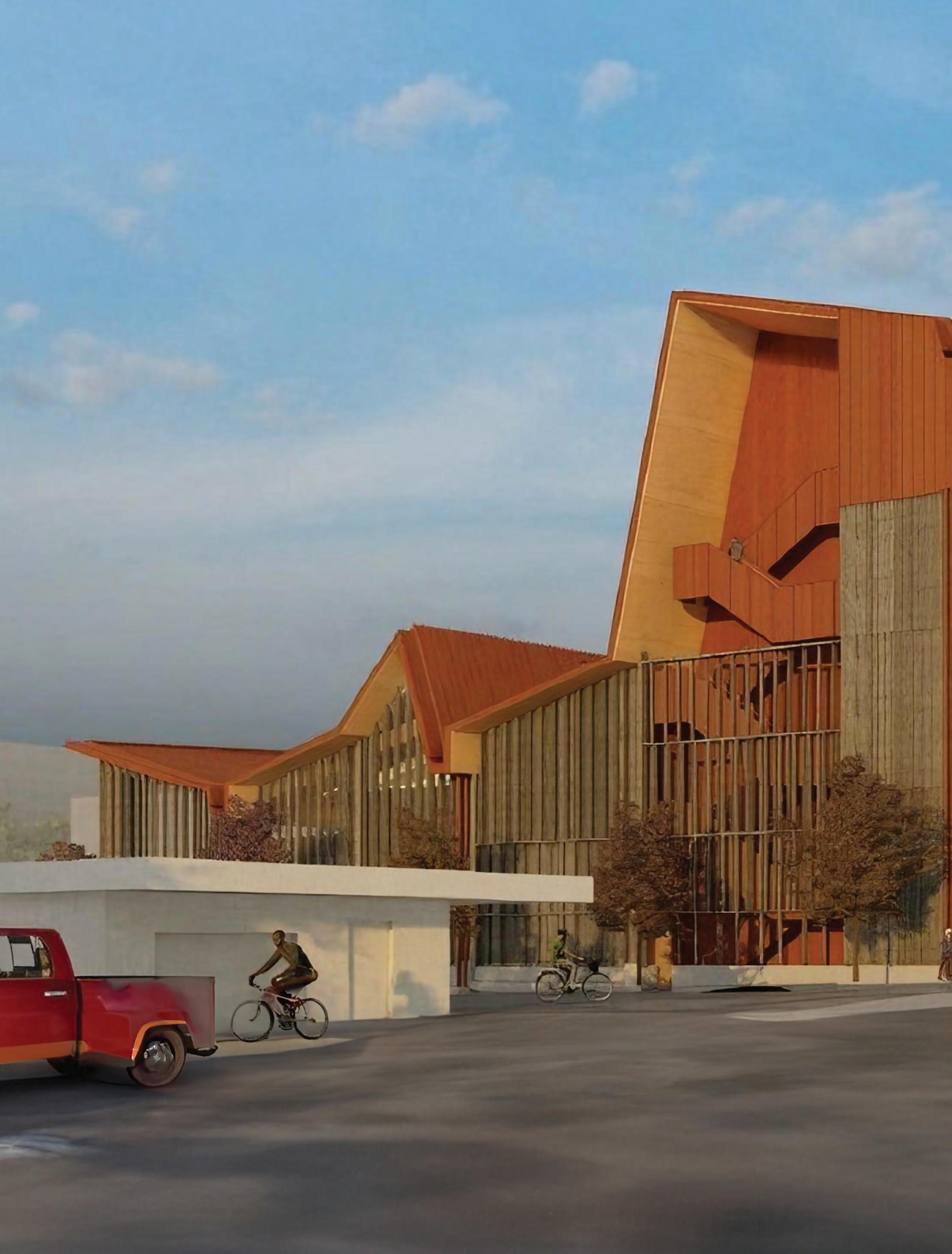


 Northeast corner of final design iteration from Martin Luther King, Jr. Boulevard
Northeast corner of final design iteration from Martin Luther King, Jr. Boulevard












 Main entry along Martin Luther King, Jr. Boulevard
Main entry along Martin Luther King, Jr. Boulevard
 Main entry stair along Martin Luther King, Jr. Boulevard, leading up to the auditorium and exhibition gallery
Main entry stair along Martin Luther King, Jr. Boulevard, leading up to the auditorium and exhibition gallery


Arkansas wood species summary




















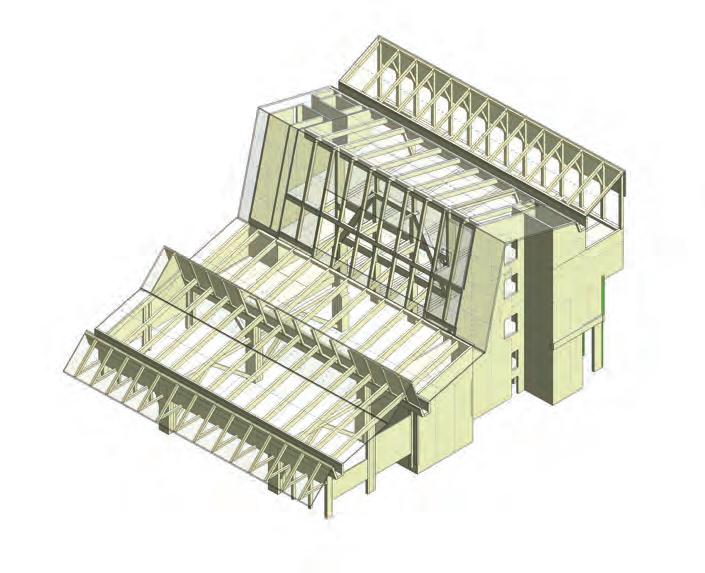



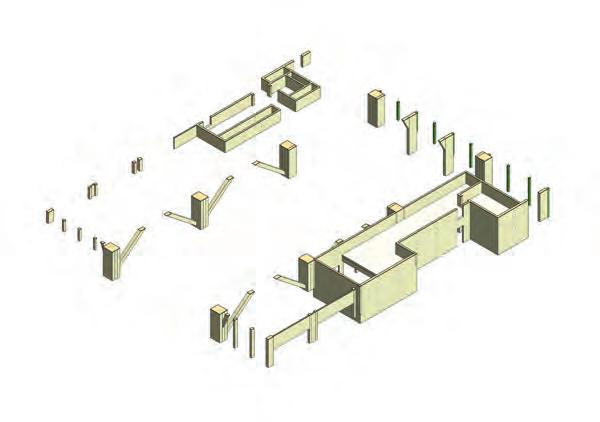




 Metal shop adjacent to fabrication hall
Metal shop adjacent to fabrication hall


Queen Post Truss structural diagram





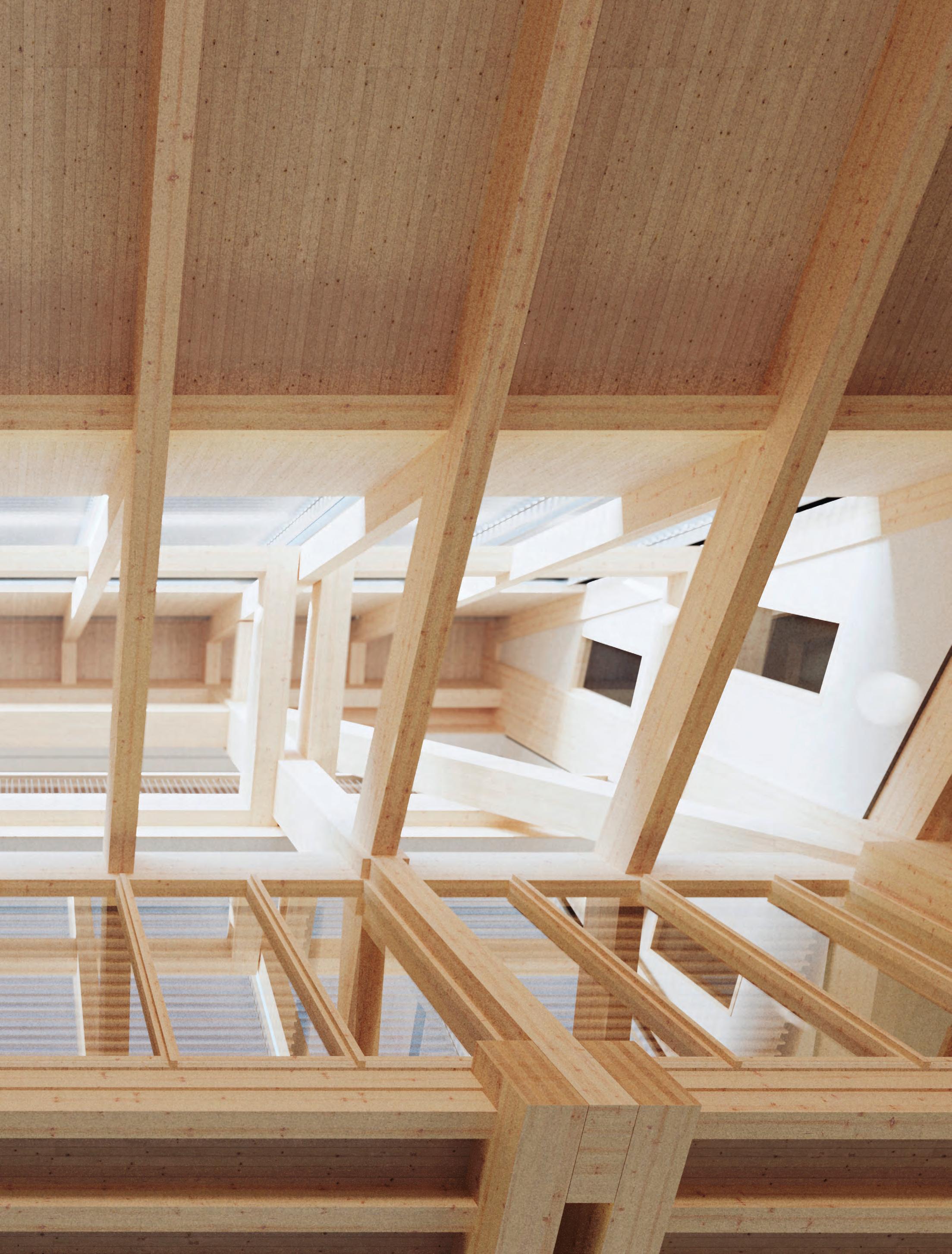

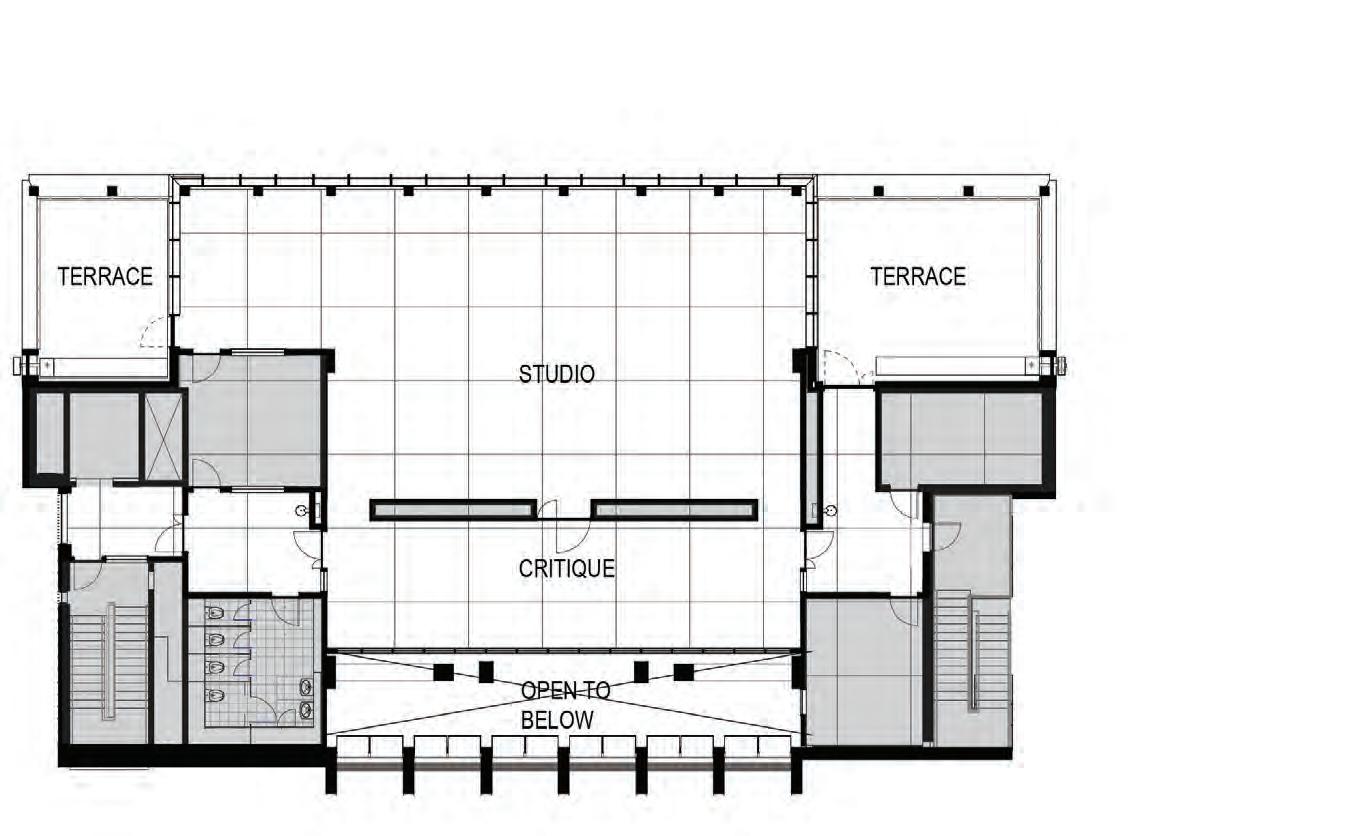





















“The Anthony Timberlands Center is a tremendously accomplished piece of architecture, and a great building in which to learn about timber technologies.”
—AR Future Projects Awards Jury

“ A museum to timber and sympathetic to local identity using every species of local trees. Impeccable use of composition, lighting and materials.”
—World Architecture Festival Jury