
F A T M A O U A L H A
ARCHITECTURE Porfolio
GENERAL INFORMATION
EDUCATION
• Gritnova Global Campus, Sustainable AI for Architecture
• American University of Sharjah B.A. in Architecture
• Amna Bint Wahab school Doha, Qatar
EXTRA CURRICULARS
2021 -
WORK EXPERIENCE
DATA ENTRY SPECIALIST IN CLASSICO
TRADING AND TECHNOLOGY
• Responsible to print badges and data entry in Accreditation system



FREELANCE ARCHITECT
• Meeting with a client to design a residential house
• Developing a Plan for the residential house
• 3D modeling and rendering
• Media coordinator in Tunisian cultural club in American University of Sharjah.
• Volunteer to teach English for special needs students in Thiqaa Club in UAE

• Volunteer in events including interior rennovation for an Orphans’ house and painting for a school
• Volunteer as a Graphic Designer for h(ear). Student led-peer support group in Qatar, committed to making a difference in student mental health
INTERNSHIP IN MIMAR DESIGN ARCHITECT AND CONSULTING ENGINEERS
• Constructing lateral and longitude sections for a residential villa using AutoCAD
• 3D modeling using AutoCAD and rendering the villa using 3Ds Max

2022 2021 2018
NATIONALITY BIRTH DATE Tunisian living in Qatar 22 - 02 - 1996
F a t m a O u a l h a
2022 2015 - 2020 2013 - 2014
+974 66715221
COMMUNICATION
Arabic


English
French
fatmaw_14@yahoo.com
https://www.linkedin.com/in/fatma-oualha-8465761b2/


CERTIFICATIONS & AWARDS
ARCHITECTURE ACHIEVEMENTS
SKILLS
SOFTWARE SKILLS
• Rhinoceros/ Grasshopper
• Revit
• AutoCAD
• Twin Motion
• 3Ds Max
OTHER SKILLS
• Communication skills
• Sketching
• Drawing/Painting
• Video Editing
• Maya
• Houdini
• Photoshop CC
• Indesign CC
• PremierE Pro
• Certificate of Graduation from Gritnova Global Campus 2022
• Top 10 winning entries in Cool Abu Dhabi Challenge competition 2020
• Top 10 winning entries in Grounds of hope memorial competition 2020
• Participation certificate for Tiny House 2020 Architecture Competition
OTHER ACHIEVEMENTS
• Drawing and oil painting certification in Girls Creativity Center in 2012
• Laser Cutting
• Wood Fabrication
• Steel Fabrication
• Physical Models
• 2nd winner of Anti-Smoking design poster campaign 2020
• American University of Sharjah Merit Scholarship from 2015-2017 and Dean List in Spring 2020
CONTACT
Architect


P 6-13 P 14-21 P 22-29 P 30-37 P 38-45 COOL ABU DHABI CHALLENGE BIM PROJECT TIMBER OF AL JADA, ARADA GRITNOVA AI SUSTANABILITY T a b
o f
l e
o n t e n t s
PROJECT


PROJECT OF THE CITY ARADA CENTRAL
CHALLENGE COMPETITION
HUB SUSTANABILITY
c
One of the 10 Winning Entries of the Cool Abu Dhabi Challenge
The challenge for this competition is to Design an outdoor space that reduces the Urban Heat Island Effect in the city center of Abu Dhabi. One of the critical issues in designing outdoor spaces is considering human thermal comfort. Creating comfort to allow people to enjoy and spend more time in outdoor spaces and be a part of a thriving city This project uses orange as a color for its main materials to complement the greenery of the vegetation and to represent U.A.E’s desert dunes or “Arqoob” in Arabic. Moreover, this project could be built with different scales and integrated to various sites.
Professor: George Newlands | Partrners: None | Course: Studio + Competition

P 6 -13 | COOL ABU DHABI
CHALLENGE COMPETITION
Arqoob
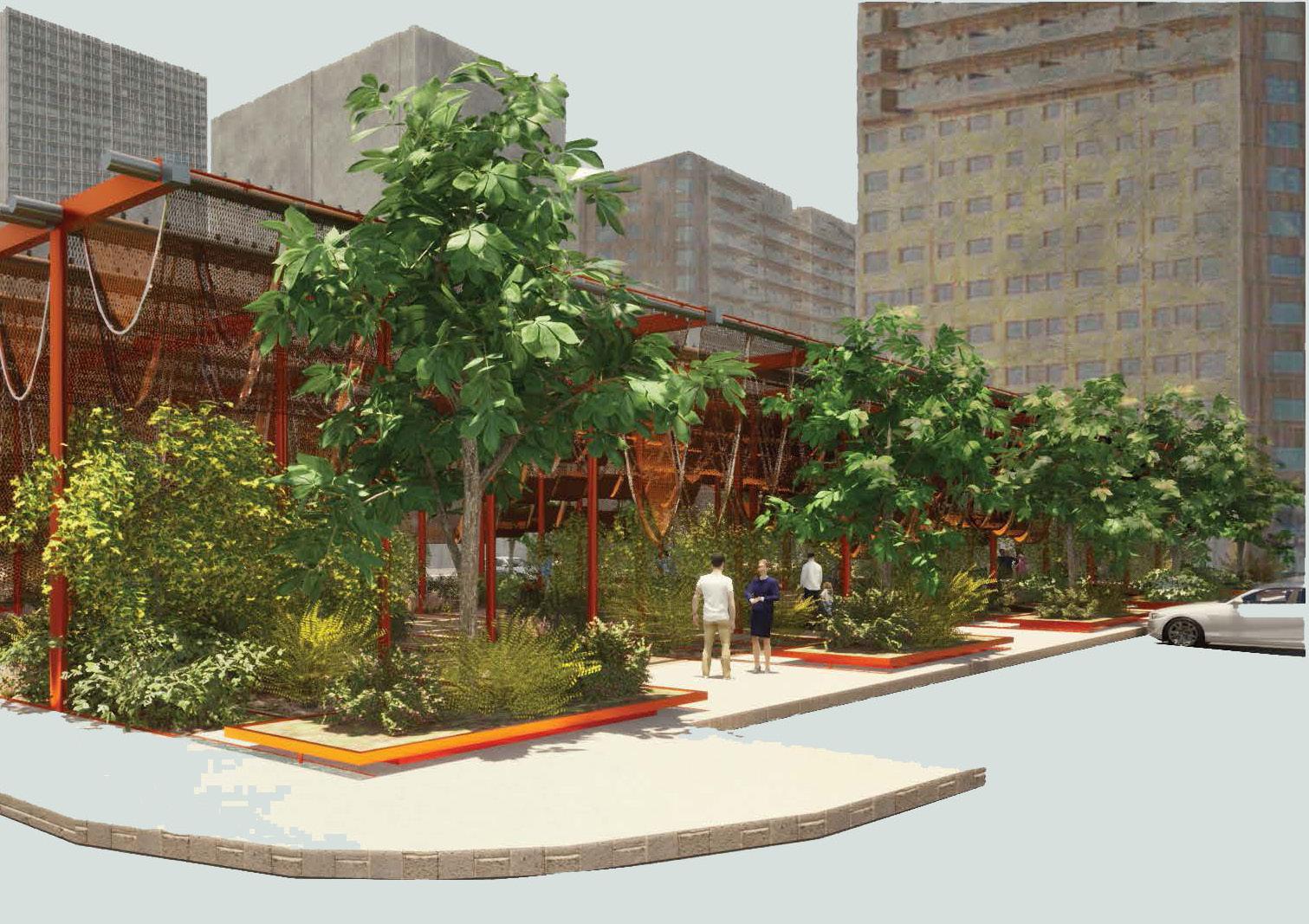
The stratergies used to reduce the heat island effect includes:
- The practice of the tree planting in cities is an incredible way of reflecting solar radiation while decreasing the heat island effect. Deciduous trees are used in the project to provide a cooling effect in summer and to not block warmth during winter.
- Green parking spaces utilize green infrastructure strategies to limit the impacts of urban heat island effect. In particular, it cushions against the elevation of pavement temperatures which can considerably prevent thermal pollution. Thus, the danger posted to aquatic systems is reduced.
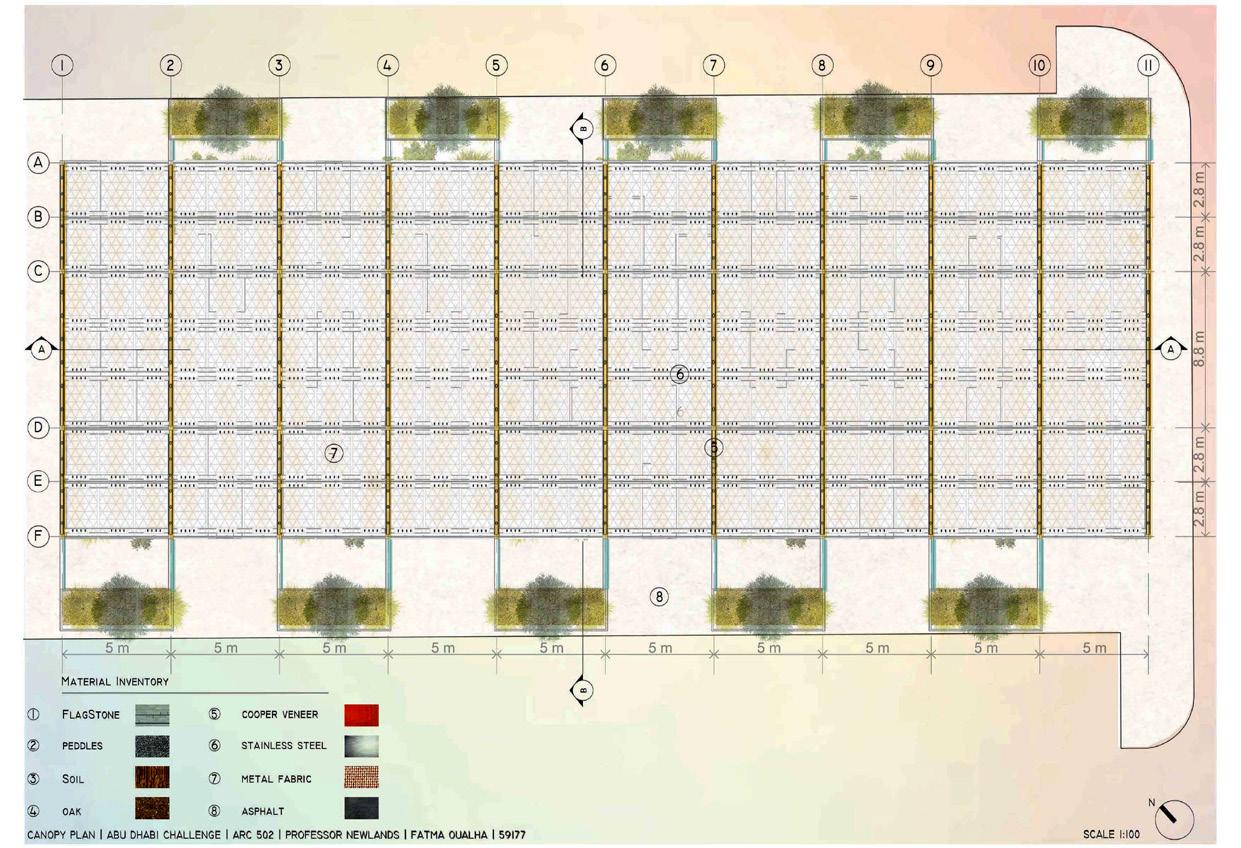
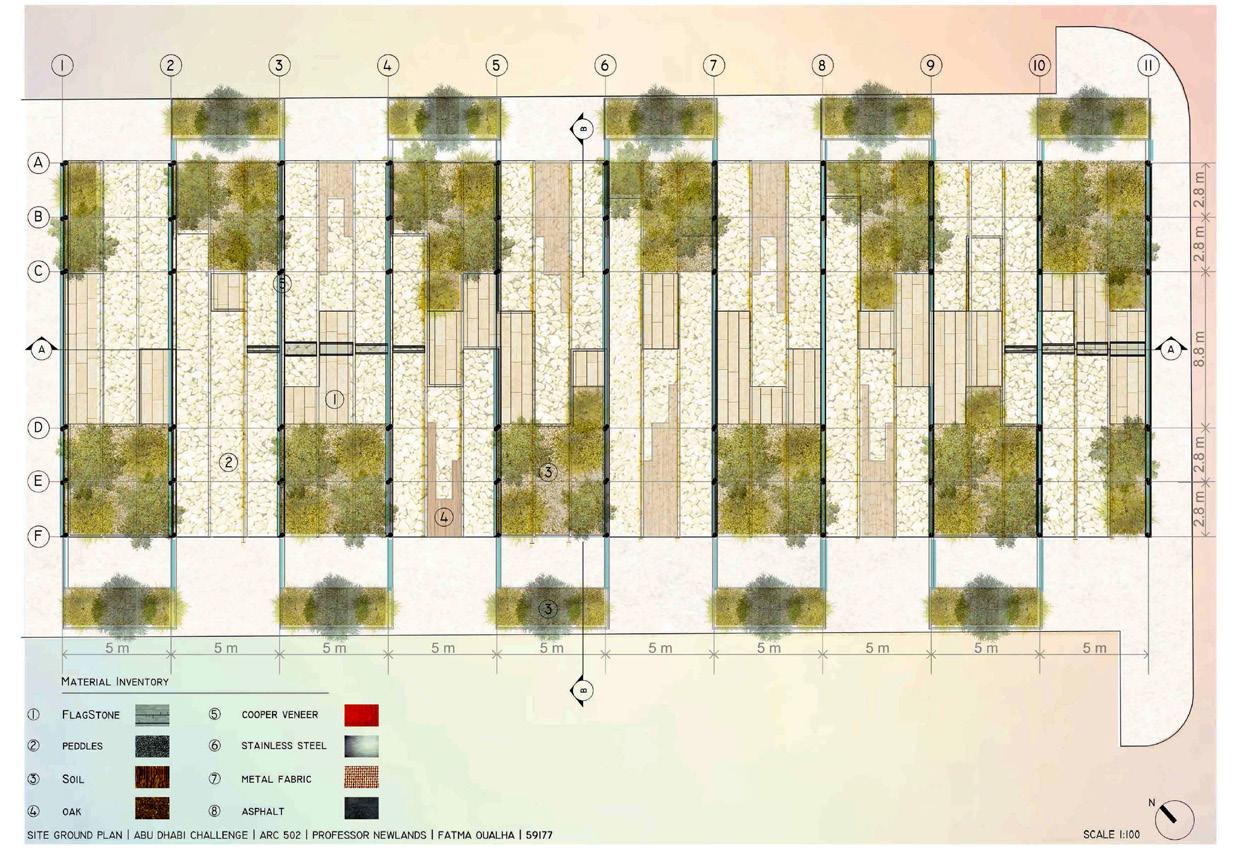
- Water channels and irrigation systems are implemented to cool the atmosphere. Water travels from the irrigation pipes that comes from filtered grey water in the surrounding building and connect to the water channels. Then it travels up the columns to the sprinklers. Eventually, the sprinklers shoot water to the metal fabric allowing for the water to irrigate the soil and the plants.
- Metal fabric mesh is implemented in the project because of its light qualities that allows for air movement. Moreover, metal fabric would be able to collect fog and rain, which would help reduce humidity and collect precipitation for a cooling effect and irrigation purposes.

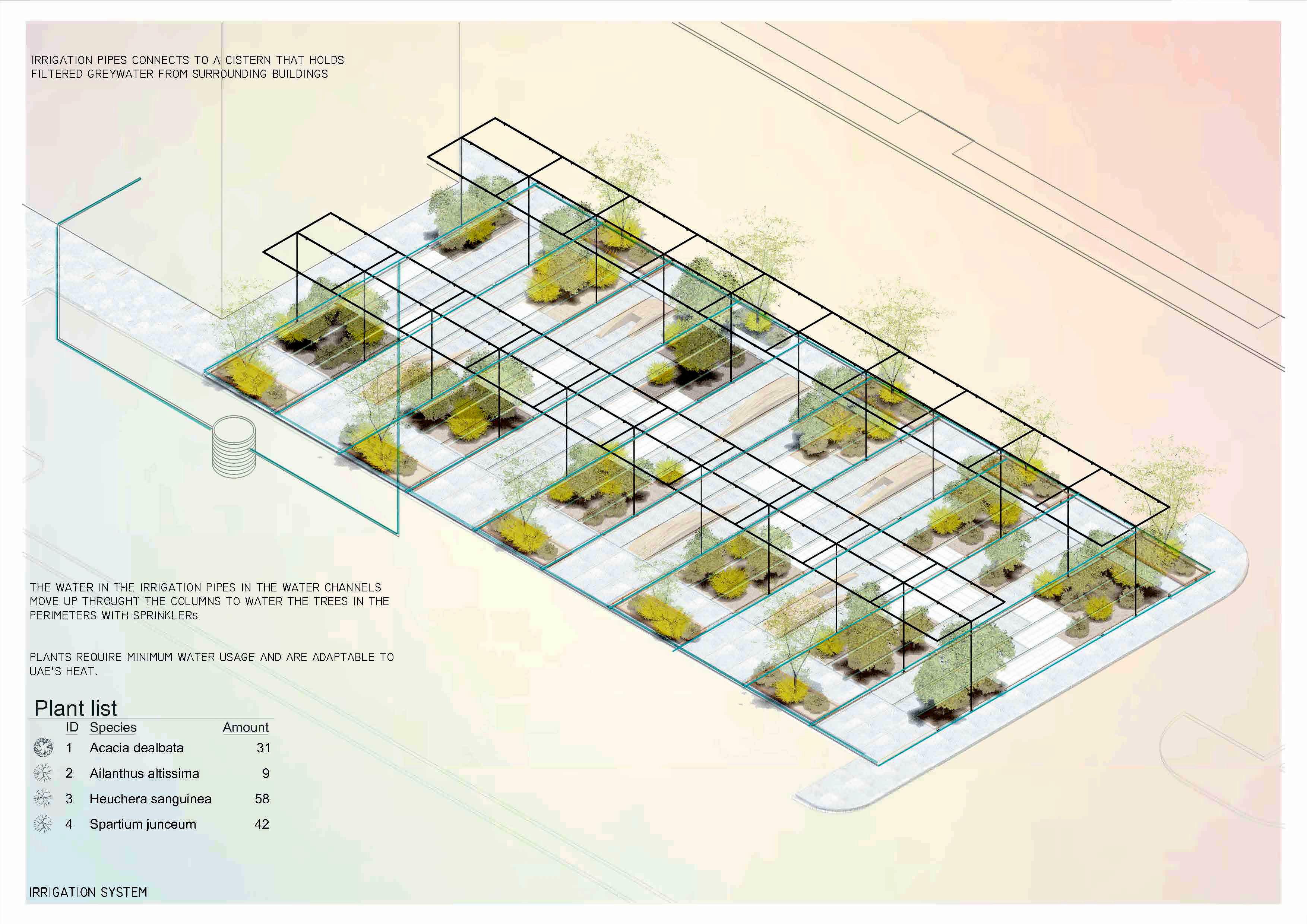





Exploded Axonometric


BIM Project

This project introduces two-dimensional drafting and three-dimensional Building Information Modeling (BIM) CAD applications. It identifies components and capabilities of each application and emphasizes the use of 2D/3D CAD applications in the management of a drafting task to produce quality drawings. The design of this project was given beforehand on paper. The task is to produce drawings and renders from scratch by using Revit 2019. To model the villa and produce drawings with BIM CAD applications to assist in design decisions.
Professor: Ahmad Mokhtar | Partrners: None | Course: CAD course
P 14-21 | BIM PROJECT
The construction of the thick exterior walls mainly consists of concrete cast in place as a core boundary with rigid and air insulation and wood finishes. In addition, less thicker exterior and interior walls with CMU as core boundary are added for support with insulation and wood finishes as well.

The villa is designed to accommodate 7 people. In the ground floor plan, the entrance follows a vertical axis as a hallway that breaks private spaces from the center and leads to the living room to the exterior terrace. While the second floor breaks private spcaes from the center horizontally from the stairs leading to the balcony. Hence, the design leads the resident towards the exterior with an orthoganl organizationo of spaces
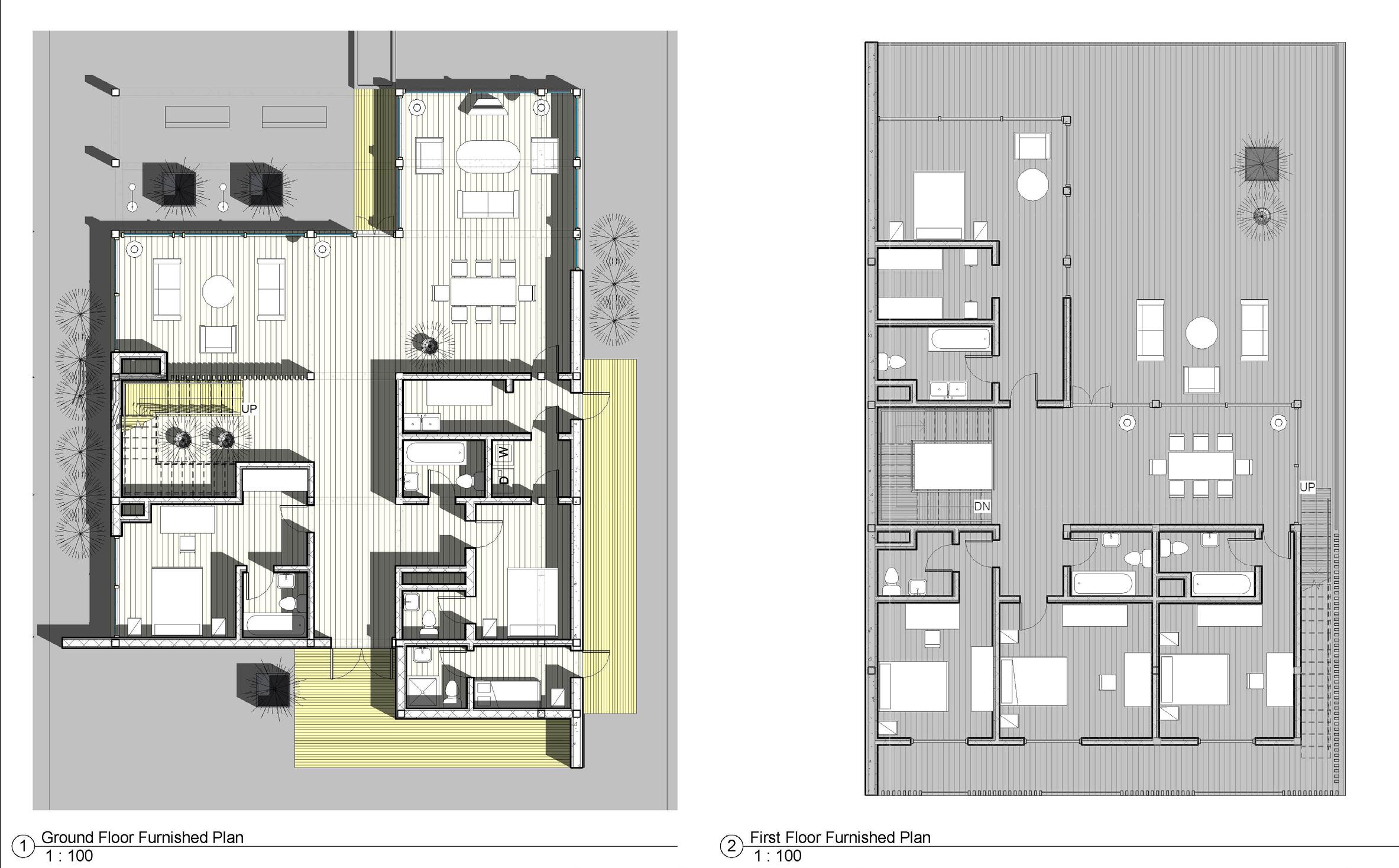
Glass curtain walls with wood louvres are included for a clearer relationship and shaded view between the interior and the exterior. Concrete footing in the foundation and columns of 2 m grid connected to beams in the roof are added to support the curtains and the cantilever along with the walls.
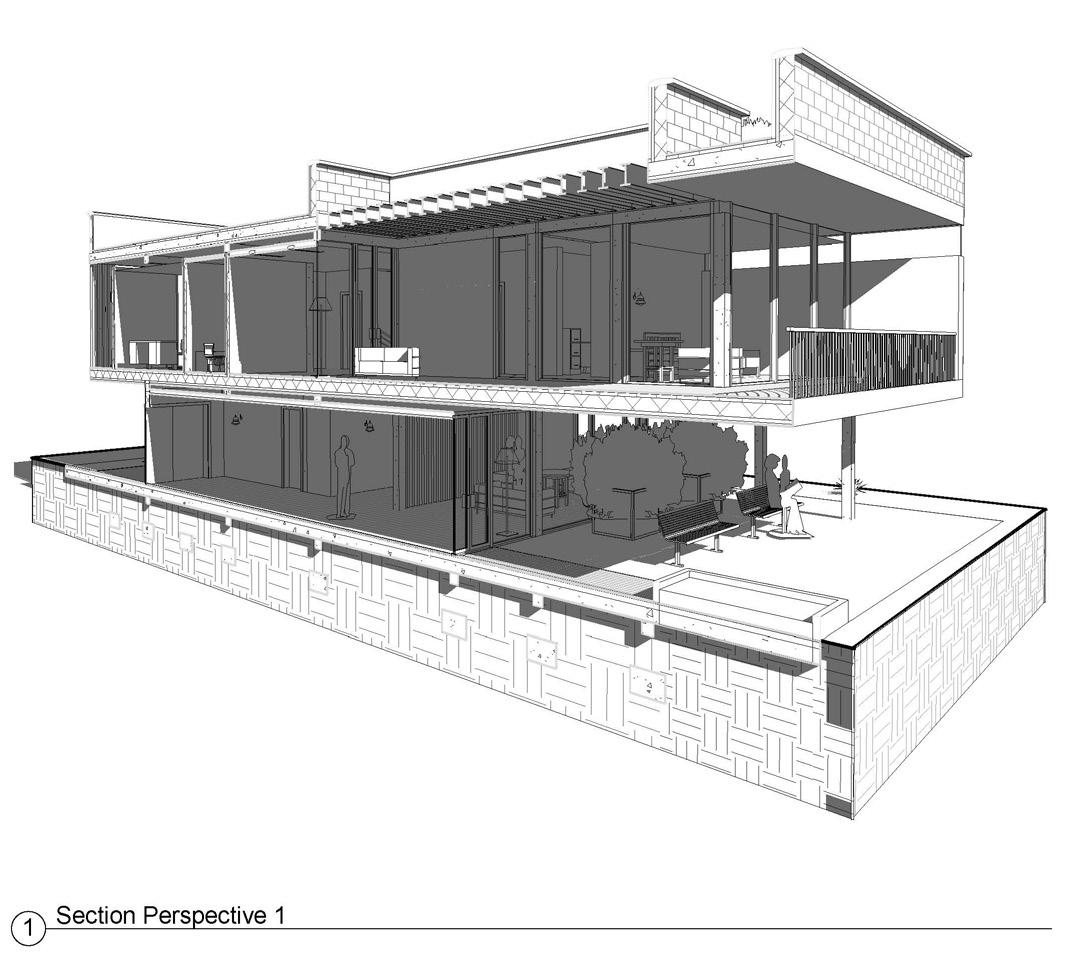
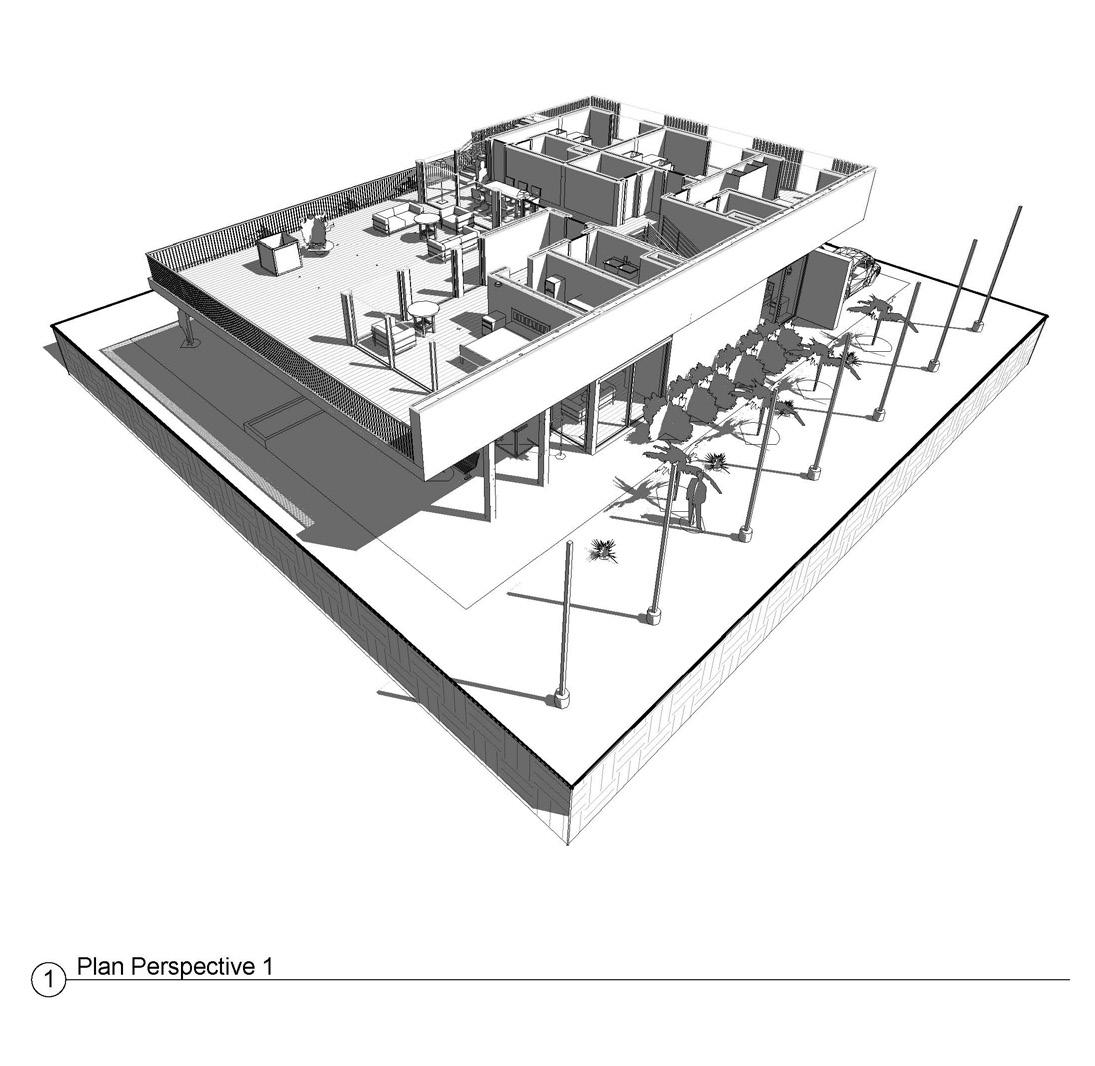 Plan and Section Perspective that show the spaces and the structure of the Residential Villa
Plan and Section Perspective that show the spaces and the structure of the Residential Villa

Elevations and sections showing of the residential building along with the grid and the height levels





Timber Hybrid Living
The competition challenges participants to re-imagine a vacant waterfront site in Queens, New York, as a vibrant and vanguard model of healthy, biophilic living for the future of the city. Designing a mid-rise, mixed-use complex that includes affordable housing, a large community wellness facility, and an early childhood education center, all interlaced with a new exterior public waterfront space. Proposing construction systems in scenarios that draw optimally on the performance characteristics of wood technologies, and thinking about the site as a testing ground for socially, materially, and environmentally progressive and innovative models of sustainable urban living.

P 22-29 | TIMBER IN THE CITY
Professor: Igor Curiel | Partrners: Rawan Shabban | Course: Studio
LEED credit category:




Sustainable sites: Use of native tree vegetation that absorbs water and less combustible trees that are useful due to the proximity to the river
Water efficiency: Use of the river water for the fountains for the community near the waterfront
Energy and atmosphere: Skylight in the wellness helps sunlight to penetrate the building and to reduce electricity energy consumption
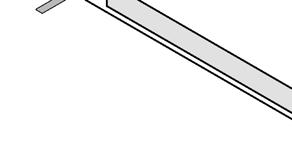

Design strategies:
Materials and resources:
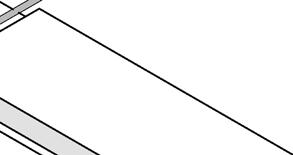

Cross laminated timber and concrete are mainly used for the construction
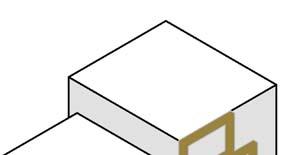



Indoor environmental quality: Movebale panels in windows of the education center that allows inner ventilation and air circulation
The two main axis define the public and private zones in the site and circulation. similarly to the Queensboro Bridge in NY, a bridge is designed to connect the residental buildings



The use of the shifted frames act as a shading device, as well as breaking the rigid rythym of Manhattan’s grid. The masses are shifted for more exposure to sunlight, natural ventilation, and views





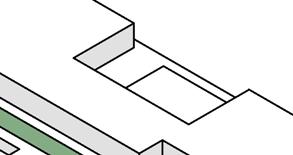





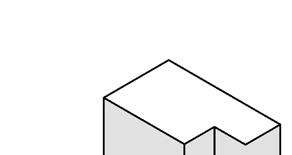








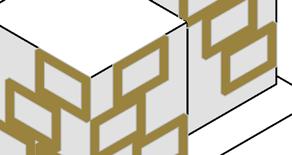
































The project is located in an industrial area, therefore, the addition of the green roofs helps in creating a more sustainable environment. Masses are substracted to create defined exterior spaces for public use
 Section cutting through the mid-rise complex and the education center
Section cutting through the mid-rise complex and the education center
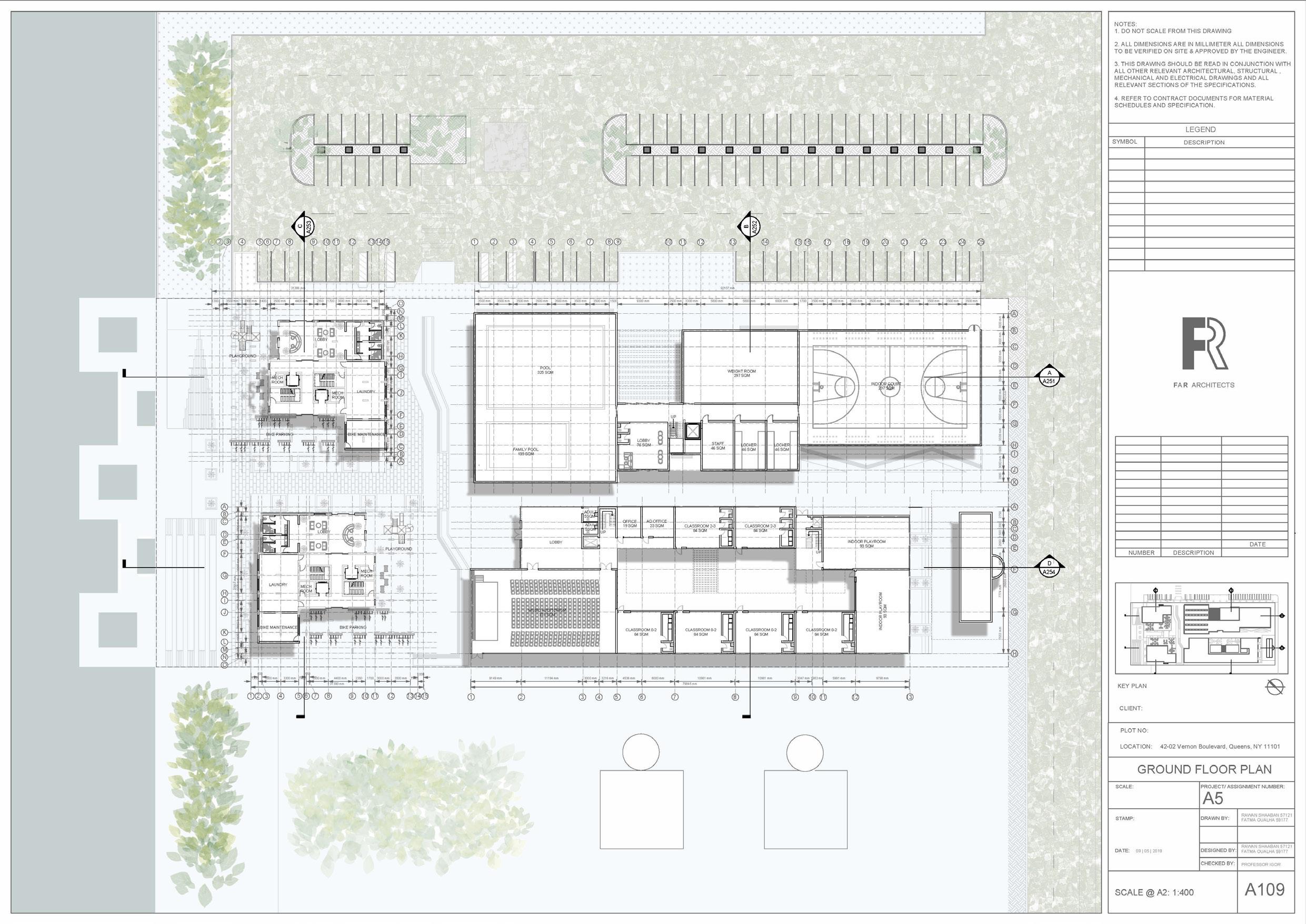
 Render of the mid-rise complex, the community wellness facility, and the education center from the entrance view
Render of the mid-rise complex, the community wellness facility, and the education center from the entrance view
Exploded axonometric of the residental structure:

Timber columns
Primary timber beams
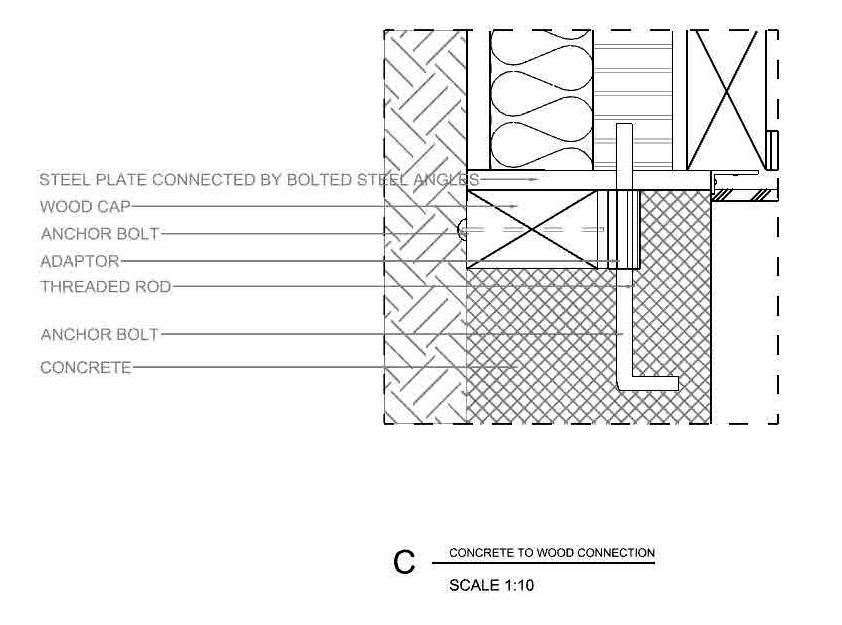
Secondary timber beams

Concrete foundation columns
Concrete core
Foundation footing
Concrete to timber connection by steel corner post base with attachment wings
Wall section details of the residental building:
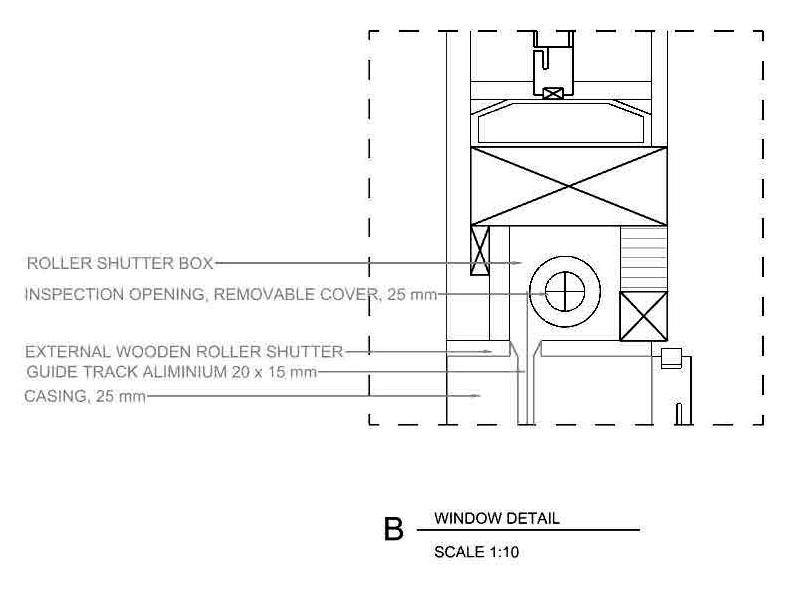
Constrcution details: Physical model of the wall section
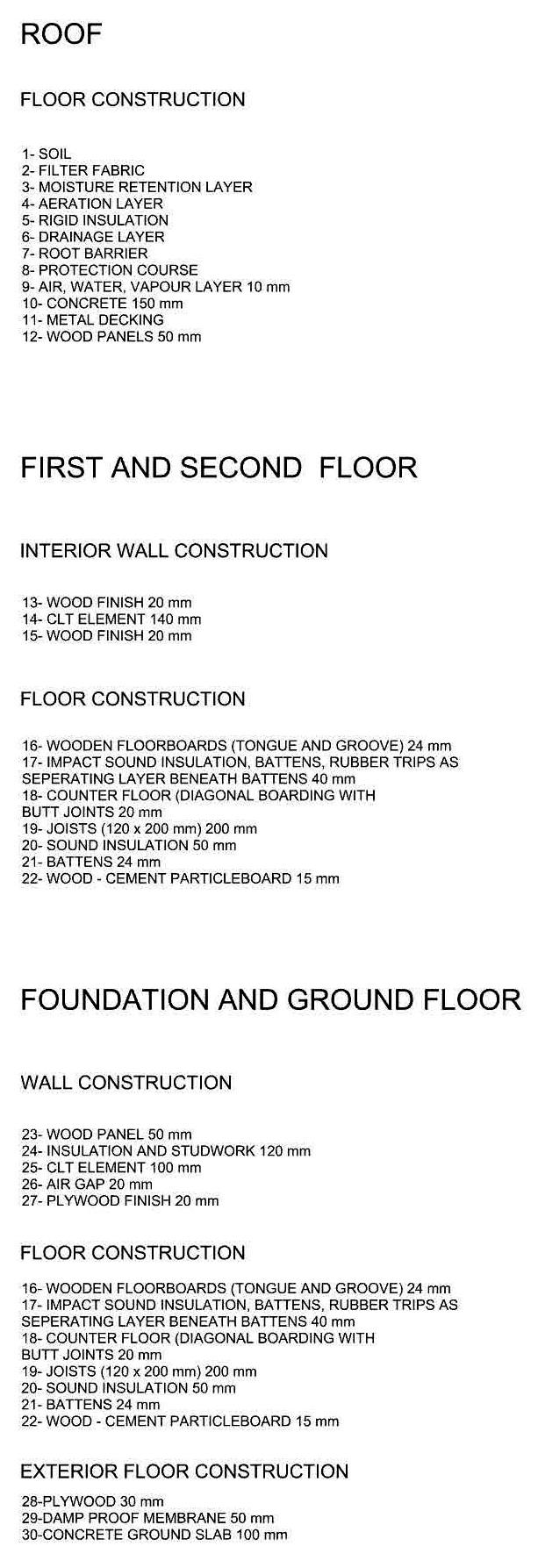
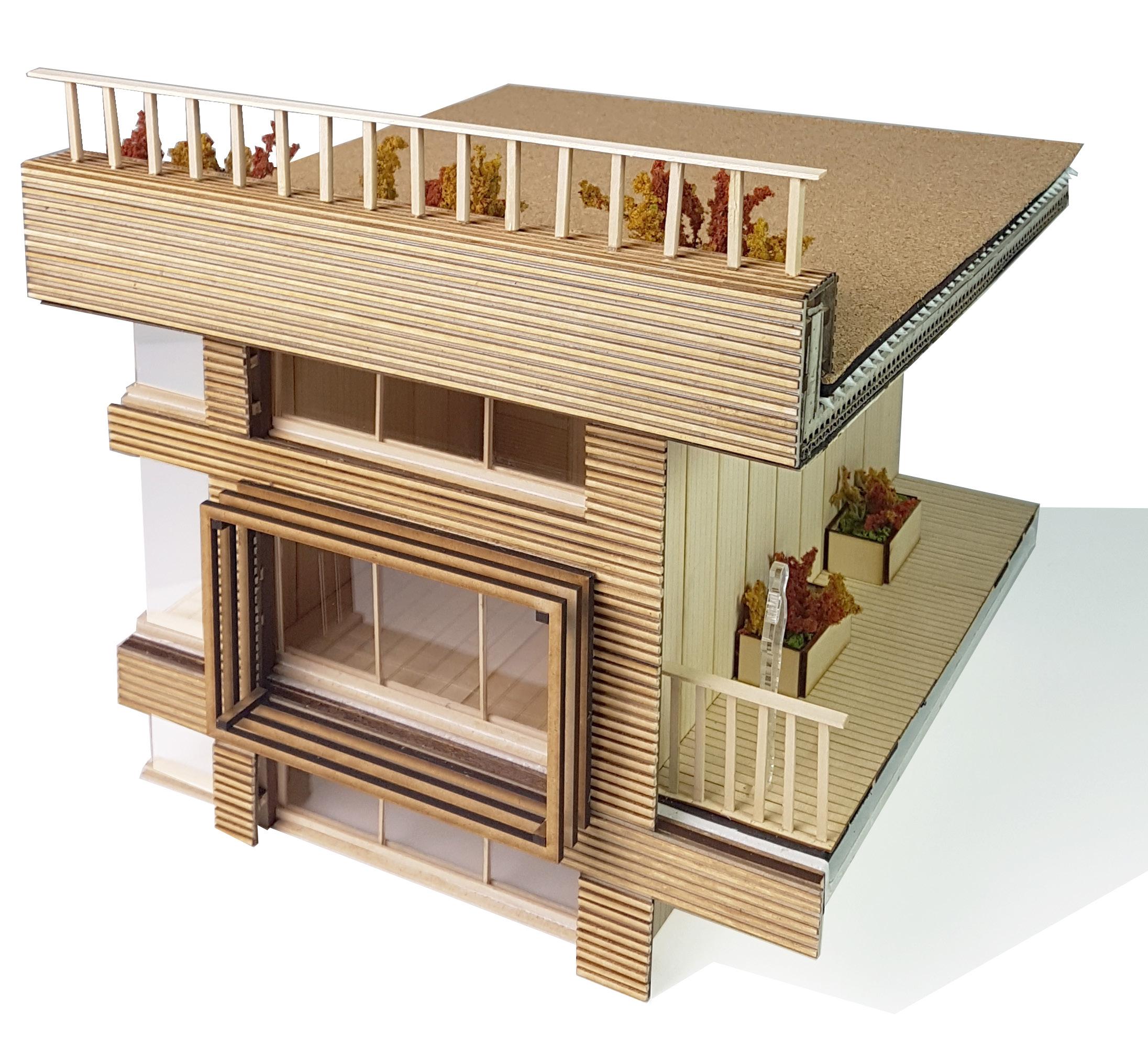
Thick skins
The Aljada Central Hub of Arada’s sales centre by Zaha Hadid Architects includes an outdoor cinema space, a food truck village, and a skate park, is due to complete at the end of 2019. Arada said it is on track “to complete the entire complex by 2022”. They sponsored students to create a pavilion next to a food truck village. After analyzing venecural and contemporary case studies of performative rooftops, a similar approach is implemented for ARADA’a pavilion. The pavilion acts as a community hub for the users of the Central Hub that provides shade and a cooling effect as well.
Professor:Jason Carlow | Partrners: None | Course: Studio
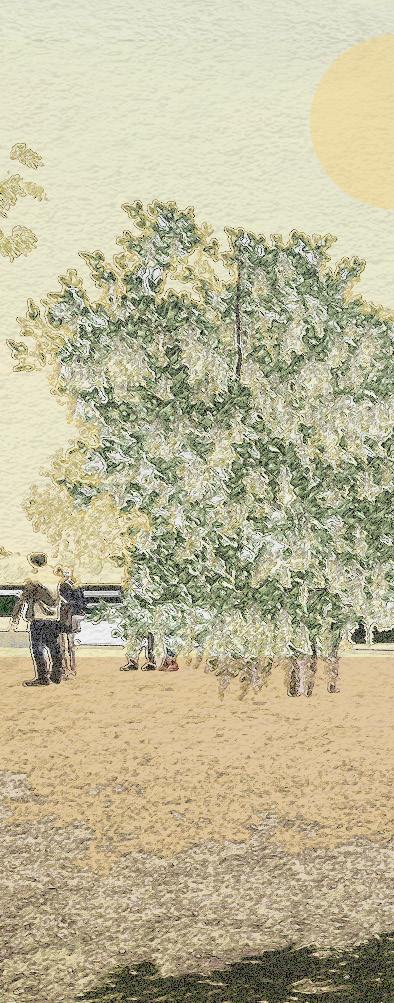
P 30-37 | AL JADA, ARADA
HUB
CENTRAL

Case studies:
The Site: Arada, Al Jada Central Hub on track to be completed by 2022 in Dubai,U.A.E by Zaha Hadid Architects
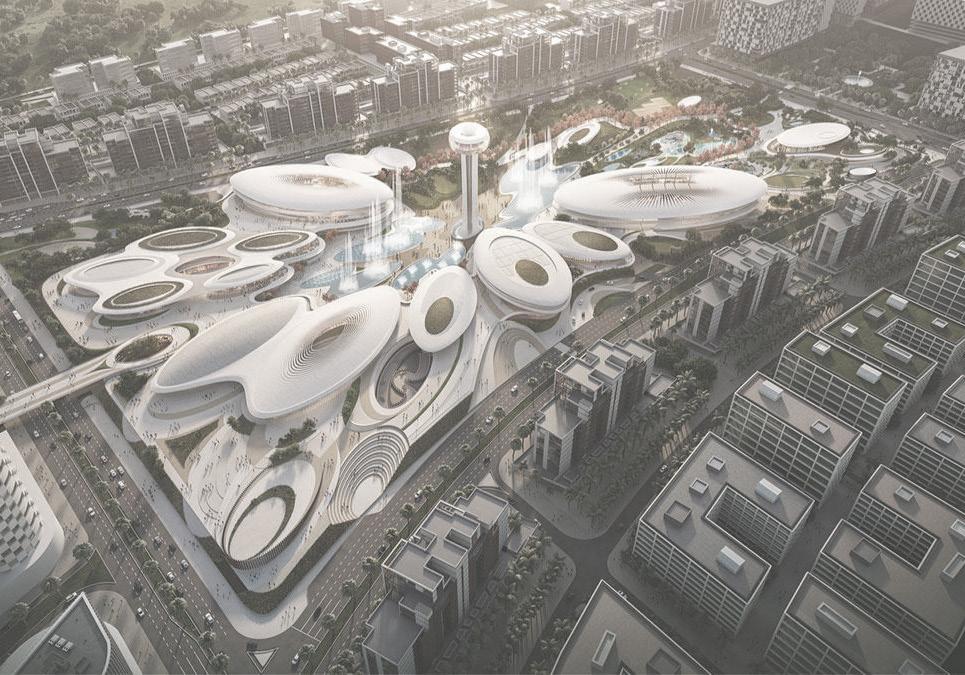
Venecular: Trulli houses
Truli Village houses located in the Puglia region of southern Italy. The Puglia houses featured clustered conical structures built with corbeled stone and clad with thin slate shingles

Contemporary: Dragon Skin Pavilion by LEAD
Dry plywood intersecting and bent to allow ventilation and sun light in the interior
Design strategies:
Based on an analysis of the stone, inspired by the vernacular and the contemporary examples, the design uses conical forms with layers of shingles, oriented vertically, rather than horizontally to provide shading and channel prevailing winds. The design process employed form finding techniques using suspended ring structures to find structural solutions for a pavilion made of inverted, shingled cones.


Parti diagram:
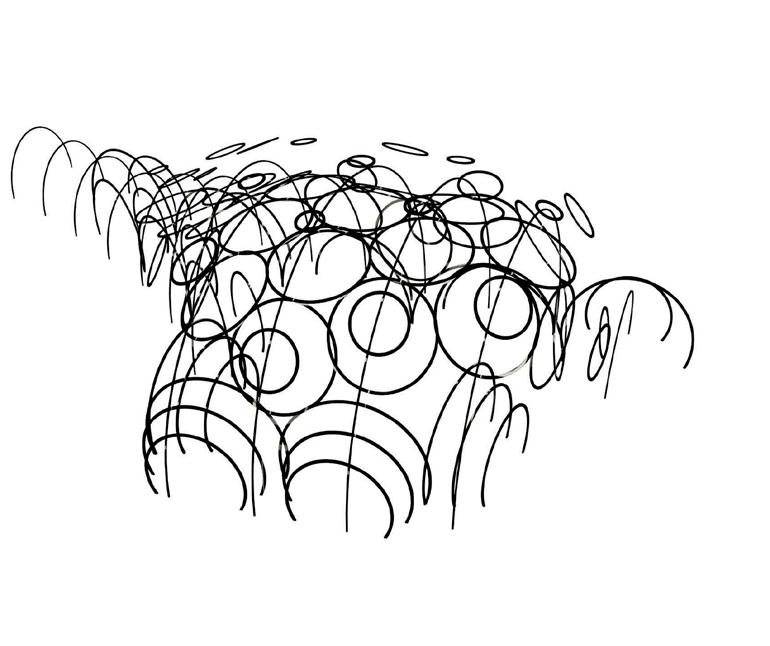
Design stratergies:
North west straight singles to allow wind and sun to come through. South east angled shingles to block sun and humid air
Different sizes of the rings to block or allow sunlight penetration and natural ventilation


Arches to support and connect the rings to form the cones
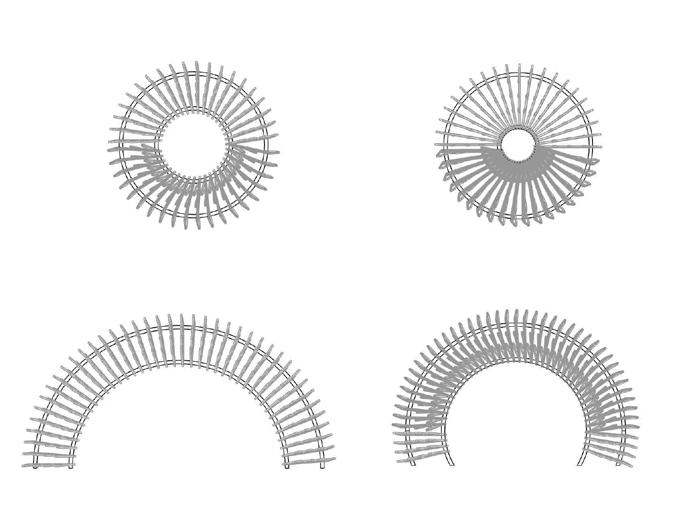 Step 1: Arches with 3.6 m distance
Step 2: Half cones to allow circulation and to support the hanging cones
Step 1: Arches with 3.6 m distance
Step 2: Half cones to allow circulation and to support the hanging cones
Step 3: Hanging full cones with different opening sizes depending on sun angles
Step 4: Bending of the steel rings by melting to support the strucutre and connect the connes


Physical models:


Physical models’ trials to establish various ways to create shingles and rings to form cones and connect them. Different materials were used for the models, such as cardboard, acrylic, MDF, ropes, and strings. Some models use strings and ropes to connect the cones while others use acrylic to connect the shingles to each other. The cones could be hanging, standing upright or slanted with the support of other cones.




The final model is the result of these explorations made with chipboard and museum board
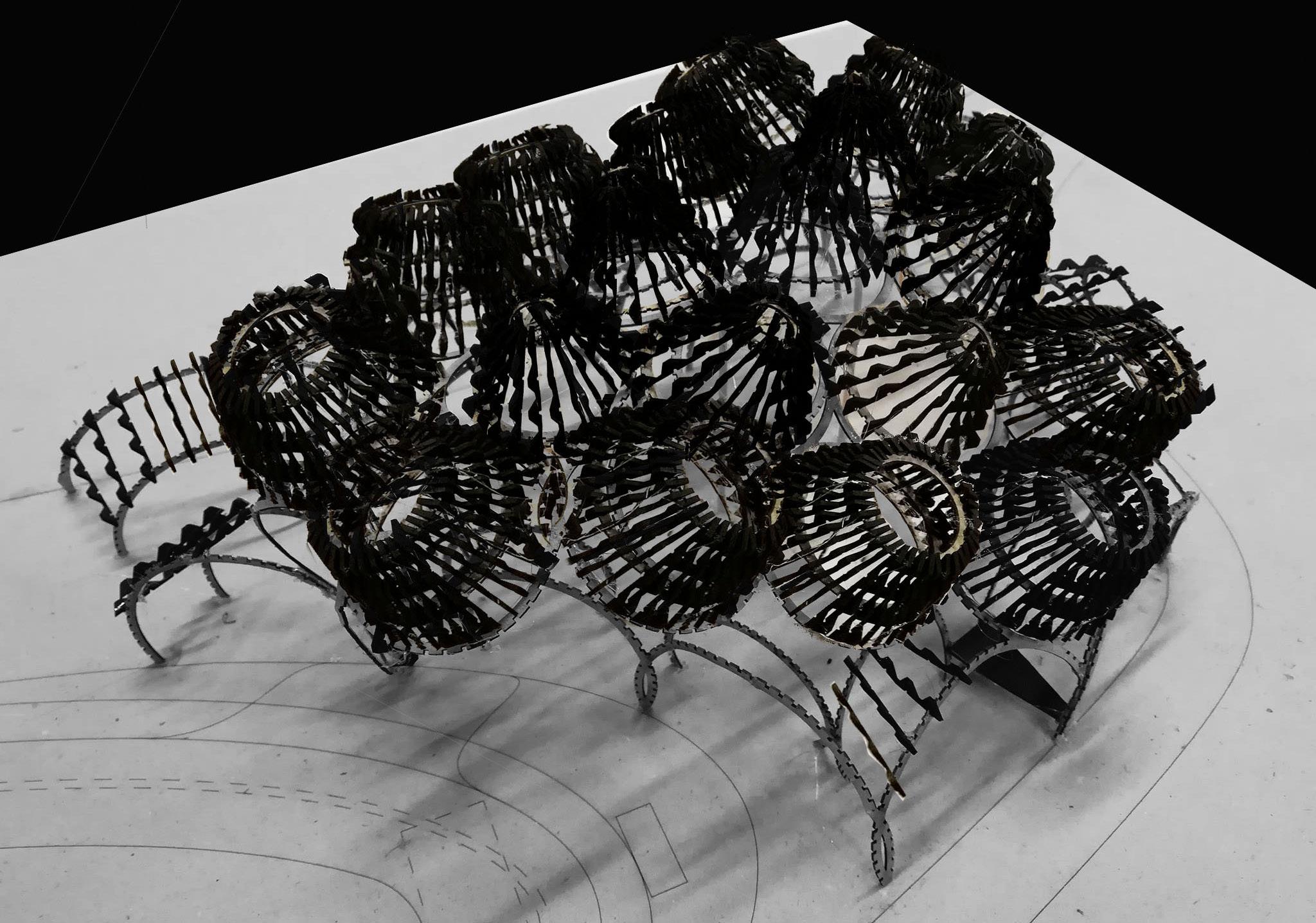
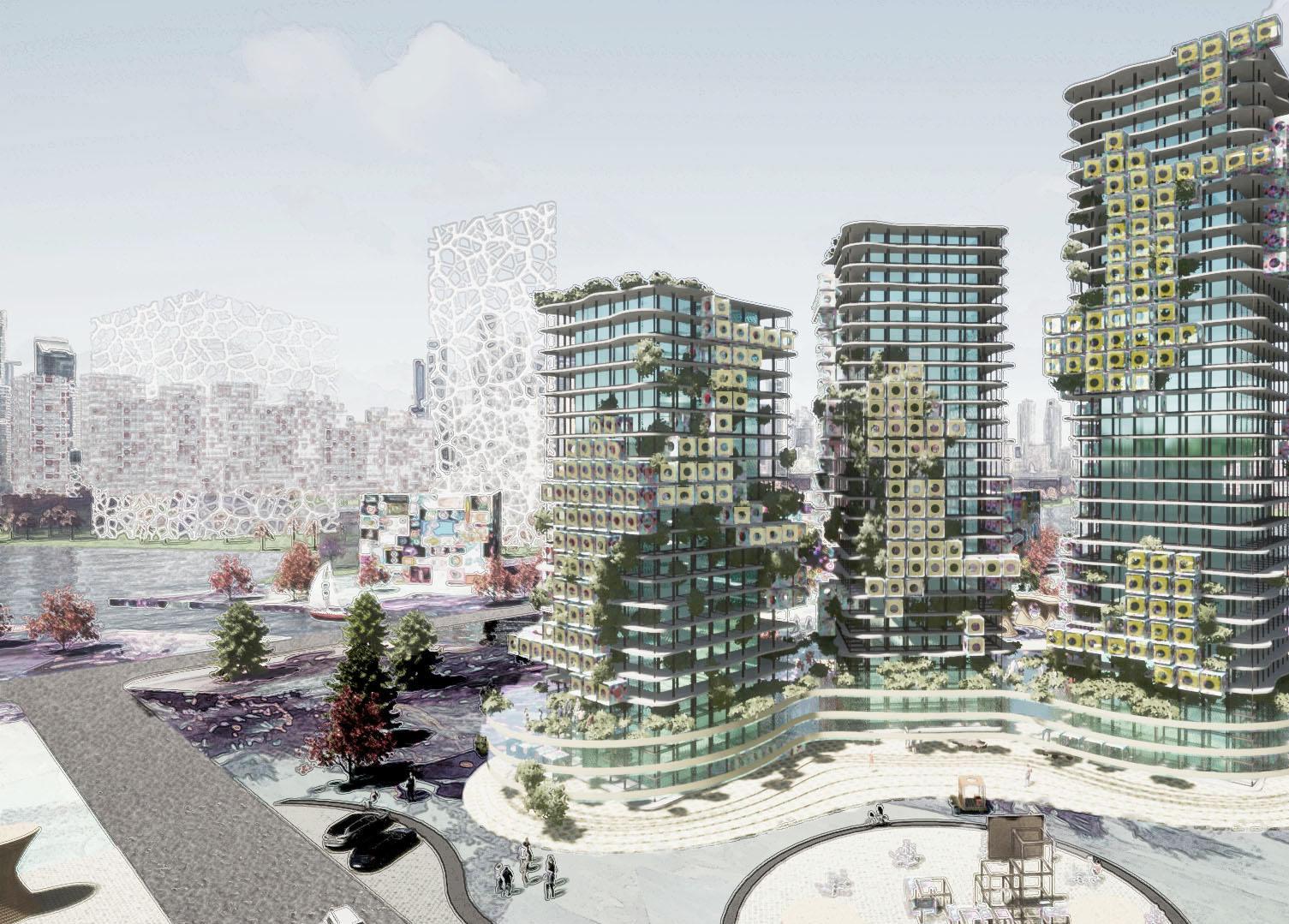
Art Distrcit Project
A floating city design is proposed to be on the end of the Hudson River in New York - USA. The project consists of five districts, the Art District is one of them. the sea level will rise within the next decades, which will cause a displacement of a huge number of people and animals. We as architects are left to propose a suitable solution. To build a floating city on the core concepts of; Sustainability, Bio-mimicry and Circular economy, as the solution to the challenges faced by New York in the coming decades.
Partners: Osama Fayad, Branden Berg, Daniel Biton, Rodrique Abi Chebel
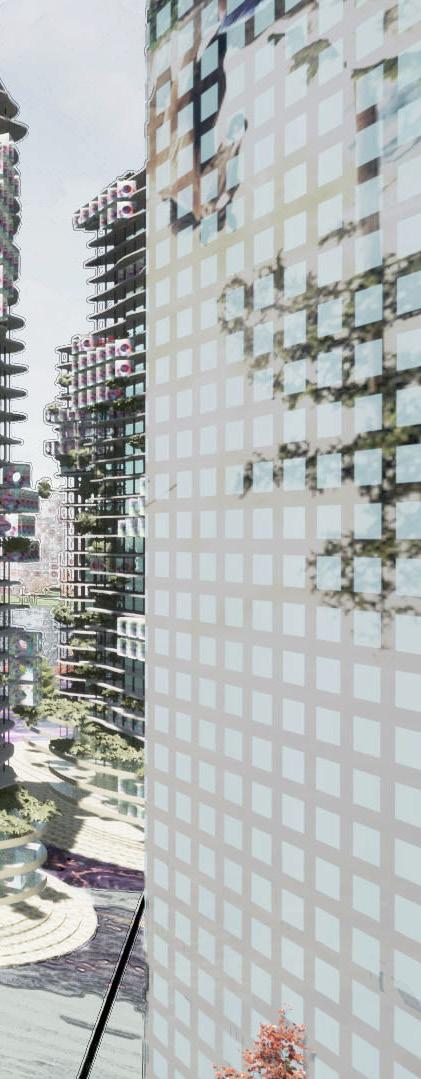
P 38-45 | GRITNOVA AI SUSTANABILITY PROJECT



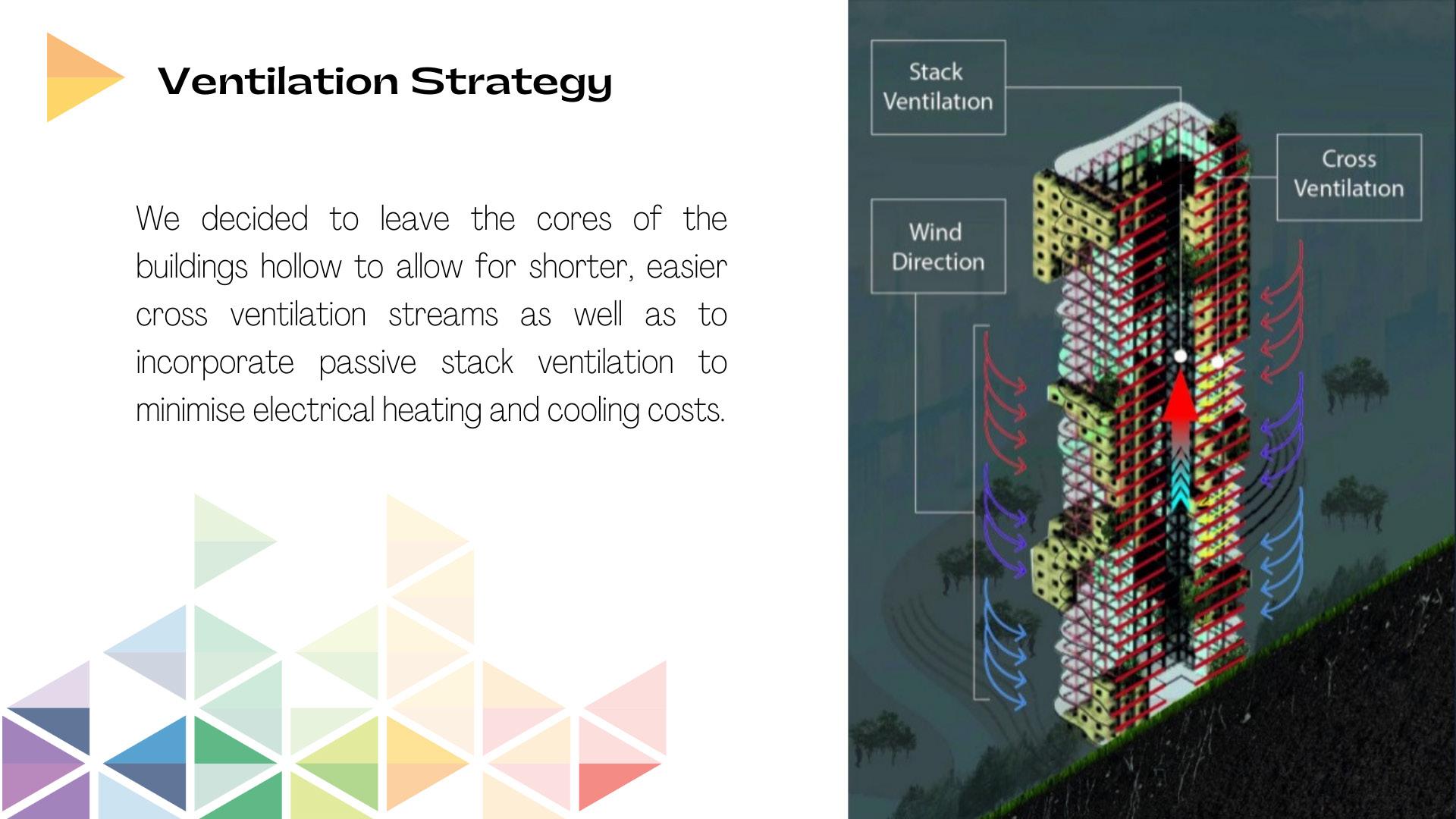
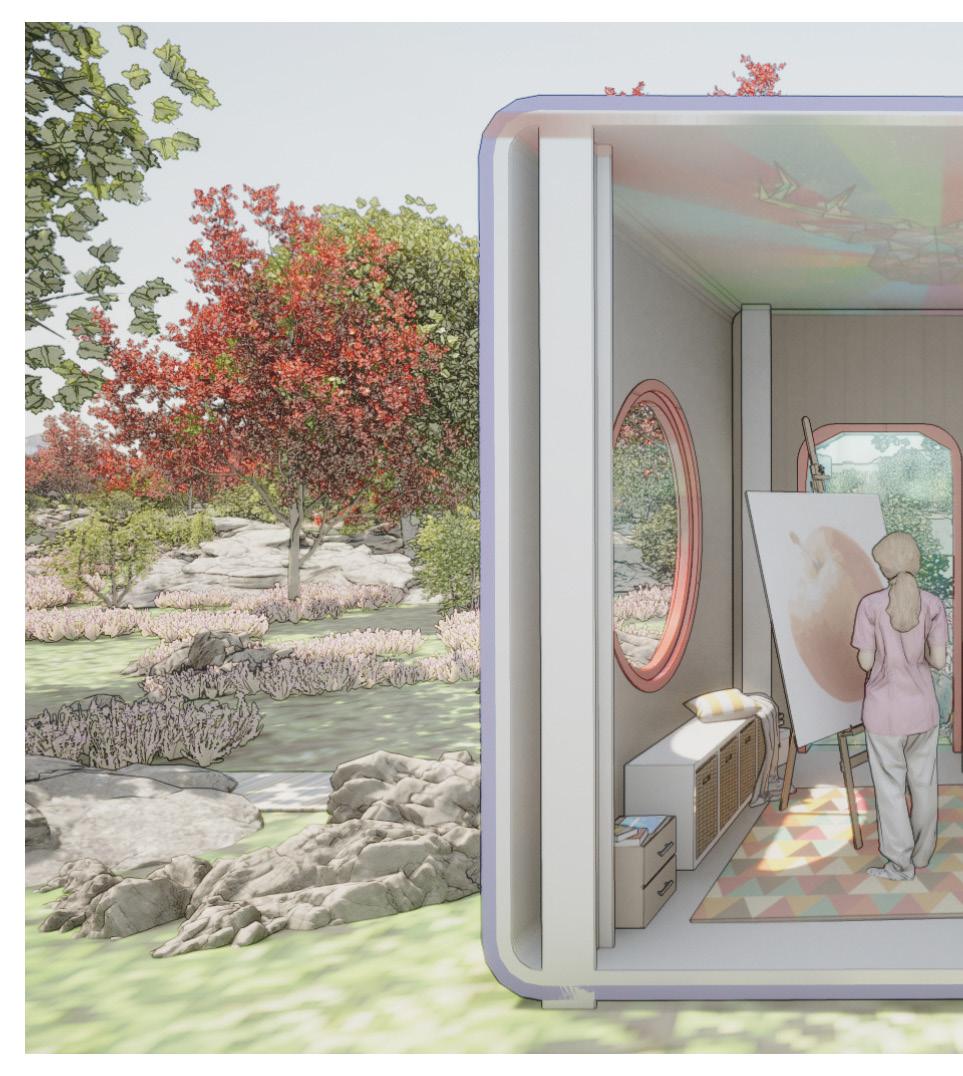
































 Plan and Section Perspective that show the spaces and the structure of the Residential Villa
Plan and Section Perspective that show the spaces and the structure of the Residential Villa












































 Section cutting through the mid-rise complex and the education center
Section cutting through the mid-rise complex and the education center

 Render of the mid-rise complex, the community wellness facility, and the education center from the entrance view
Render of the mid-rise complex, the community wellness facility, and the education center from the entrance view















 Step 1: Arches with 3.6 m distance
Step 2: Half cones to allow circulation and to support the hanging cones
Step 1: Arches with 3.6 m distance
Step 2: Half cones to allow circulation and to support the hanging cones



















