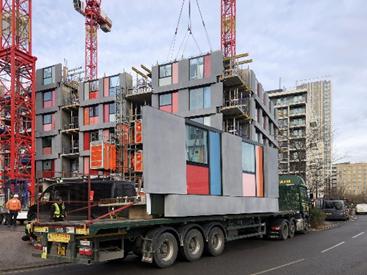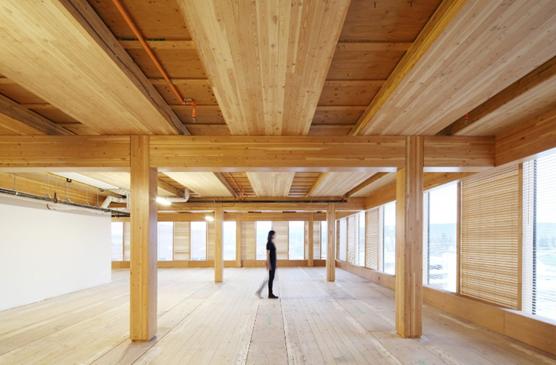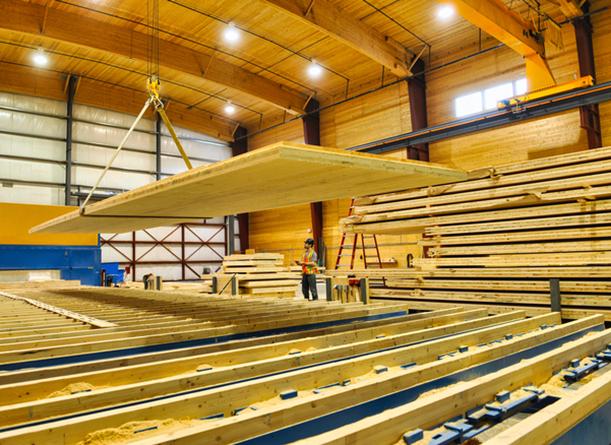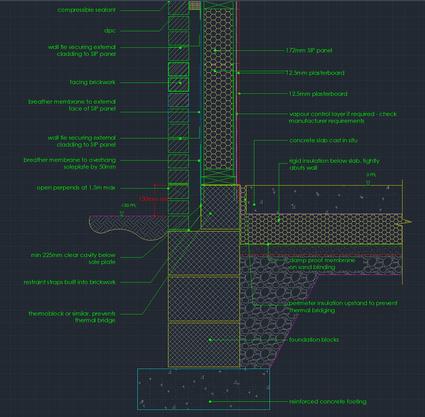Volumetric MMC
MMC Category 1, also known as volumetric MMC, is when buildings are made with 3D components that are built offsite in a controlled environment, then transported to the construction site for assembly. These components can be anything from beams, columns, and slabs to entire building modules. This type of MMC helps to speed up construction time and ensures quality control. (Buildoffsite, 2019) (Health Spaces, n.d.)
(PBC Today, 2020)
History
The use of prefabrication goes back to ancient times when civilizations like the Romans used modular construction techniques. However, in more modern times, MMC started to gain popularity after World War II, when the need for quick reconstruction led to mass-produced construction methods. By the 60s and 70s, improvements in technology and MMC then gained popularity due to improvements in manufacturing technology, leading to the development of new materials and construction methods.
(Commercial Architecture Magazine, 2019)

(PBC Today, 2019)
MaterialBuild-up:
The materials used in 3D structural systems vary depending on the specific design and needs of the project. Usually, the modules are constructed using a mixture of structural steel or timber frames, insulated panels or concrete panels, and a range of finishes such as cladding roofing, and flooring materials. The modules are constructed off-site in a controlled factory environment, maintaining precise measurements and quality control.
(Health Spaces, n.d.)
TechnicalElements:
One of the main advantages of 3D structural systems is speed. Due to the fact that the modules are pre-fabricated off-site, the construction process is completed in a lot less time than traditional on-site methods. This significantly reduces the time and cost of the overall construction project. In addition to this, the use of pre-fabricated modules improves the quality and consistency of the construction. (World Economic Forum, 2016) Another advantage is their flexibility and adaptability. The design makes it easy to customize and change the layout if/when needed. Additionally, the modules can be easily added or removed if needed. Due to this, 3D structural systems can be a go-to option for lots of different projects, from normal family homes to larger-scale commercial buildings. (Construsoft, 2019)

In conclusion, 3D structural systems are an increasingly popular type of MMC that offers a range of benefits over traditional methods. While the materials and technical elements can vary depending on the specific project, the use of pre-fabricated modules allows for faster construction, improved quality control, and greater flexibility and adaptability. It is definitely a sustainable, affordable, and efficient type of MMC. (Health Spaces, n.d.)

One of the major drivers of these MMC’s the need for more sustainable and eco-friendly construction methods. Prefabrication and modular construction techniques reduce waste and carbon emissions by allowing more precise material usage and minimizing on-site construction. In addition to this, this type of MMC is also a better option when considering the demand for affordable housing and faster construction times. Volumetric MMC helps address both issues.
Furthermore, advances in digital technologies and robotics have made it easier to design, manufacture and assemble the components. This again increases the accuracy and speed of the manufacturing process, while reducing costs and improving safety.
(Construsoft, 2019)
(99 Structural Engineers, 2021)
Research one of the MMC methods presented as a documented report. Discuss the history, material build-up, and technical elements. 01 02
Researchcross-laminatedtimber(CLT)asadocumented report.Discussthehistory,materialbuild-up,andtechnical elements. 03
Photograph and document an existing daylit space - Include LUX levels, Model the space and Propose a solution to meet requirements.
04
Calculate the reverberation time for the space with working out 05
Strip section detail on CAD 06
Bibliography and image ref list for Task 1 07
Bibliography and image ref list for Task 2
Cross Laminated Timber

Cross-laminated timber (CLT) is a modern building material made of an odd number of timber layers bonded together. The layers are arranged at a right angle to the previous one, creating a strong and durable panel. This process is called cross-lamination. CLT is also a sustainable material that can be sourced from renewable forests and has a lower carbon footprint than other materials, making it an attractive option for environmentally conscious builders and architects. This report will give a complete overview of CLT, including its history, how it is made, and technical aspects. (ArchDaily, 2018)
(Proarkitects,2022)
HistoryofCLT
It was first developed for residential construction in Austria and Germany in the 1970s. By the 1990s, it began to gain popularity in Europe, and in the early 2000s, it was introduced to North America. Today, cross-laminated timber is utilized in various types of buildings, such as multi-family housing, offices, and schools. (Kolbe, Ritter & Blaß, 2013)
(WaughThistletonArchitects,n.d.)
MaterialBuild-UpofCLT
To create CLT, solid-sawn lumber is glued together in a crosswise pattern. The lumber used is usually sourced from sustainable forests and cut to specific dimensions. The layers are then stacked on top of each other, with each layer's grain perpendicular to the one below it. A high-strength adhesive is used to bond the layers together, and the resulting panel is pressed under high pressure to form a solid and consistent structure. (Eurban, n.d.)
TechnicalElementsofCLTandAdvantages
CLT offers many technical advantages that make it a desirable building material. Firstly, it has unique thermal insulation properties, which can lower heating and cooling expenses. Secondly, its dense, solid structure makes it highly resistant to fires. Lastly, CLT boasts excellent acoustic properties, making it an excellent option for structures where sound insulation is critical.

CLT also offers several technical advantages that make it an attractive option for builders and architects. For example, the CLT panels can be prefabricated off-site and then transported to the construction site, saving time and reducing construction costs. The panels are also lightweight, which can reduce the amount of heavy machinery needed on-site. (WoodWorks, 2018)
Another advantage is its strength and durability. CLT panels are highly resistant to bending, compression, and tension, and can be used to construct buildings that are taller and more complex than traditional structures. In addition to this, CLT has been shown to perform well in seismic events, which makes it an ideal building material for earthquake-prone regions.
Conclusion
To sum up, CLT is an innovative and promising building material with significant potential for the construction industry. Its history, material build-up, and technical features all contribute to its strength, durability, and versatility for a broad range of building types. Its use is expected to continue to increase in popularity.

(Naturally Wood, n.d.)
Research one of the MMC methods presented as a documented report. Discuss the history, material build-up, and technical elements. 01 02
Research cross-laminated timber (CLT) as a documented report. Discuss the history, material build-up, and technical elements. 03
Photographanddocumentanexistingdaylit space-IncludeLUXlevels,Modelthespace andProposeasolutiontomeetrequirements.
04
Calculatethereverberationtimeforthespace withworkingout 05
Strip section detail on CAD 06
Bibliography and image ref list for Task 1 07
Bibliography and image ref list for Task 2


8.2 x 2.5 x 14.2 = 291.1 Sa1 = 2.5 x 8.5 x 0.05 = 1.0625 S2 = 3(2.3 x 0.03) = 0.207 sa1- s2 = 1.0625 -0.207 = 0.855 sa3 = 14.2 x 2.5 x 0.05 =1.775 Sa4 = S3 = 1.775 Sa5 =Sa1 = 1.0625 Sa6 = 8.2 x 14.2 x 0.05 = 5.822 sa7 = 8.2 x 14.2 x0.9 1.0625 + 1.775 + 1.775 + 1.0625 + 5.822 + 104.8 = 115.297
= 0.161 (291.1/115.297) = 0.161 x 2.52 = 0.405 sec
V=
T60

32lx 130 lx 370lx 1200lx 600lx 470lx 410lx 89lx 46lx 33lx
first average was 2.79% to increase this up to 5.20% the windows could be made larger as shown below


Research one of the MMC methods presented as a documented report. Discuss the history, material build-up, and technical elements. 01 02
Research cross-laminated timber (CLT) as a documented report. Discuss the history, material build-up, and technical elements. 03
Photograph and document an existing daylit space - Include LUX levels, Model the space and Propose a solution to meet requirements.
04
Calculate the reverberation time for the space with working out 05
StripsectiondetailonCAD 06
Bibliography and image ref list for Task 1 07
Bibliography and image ref list for Task 2






























Research one of the MMC methods presented as a documented report. Discuss the history, material build-up, and technical elements. 01 02
Research cross-laminated timber (CLT) as a documented report. Discuss the history, material build-up, and technical elements. 03
04
Calculate the reverberation time for the space with working out 05
Strip section detail on CAD 06
BibliographyandimagereflistforTask1 07
Bibliography and image ref list for Task 2
Photograph and document an existing daylit space - Include LUX levels, Model the space and Propose a solution to meet requirements. T A B L E O F C O N T E N T S
Bibliography :
Buildoffsite. (2019). MMC Definition Framework - Category 1 Volumetric. Retrieved from https://www.buildoffsite.com/content/uploads/2019/04/MMC-I-Pad-base GOVUK-FINAL SECURE-1.pdf
(Commercial Architecture Magazine, 2019) Reference: Commercial Architecture Magazine. (2019). Modular construction: A brief history. Retrieved March 22, 2023, from https://www.commercialarchitecturemagazine.com/modularconstruction-a-brief-history/
World Economic Forum. (2016). Shaping the future of construction: A breakthrough in mindset and technology. Retrieved March 22, 2023, from https://www3.weforum.org/docs/WEF_Shaping_the_Future_of_Construction_full_report__.pdf
Health Spaces. (n.d.). What is MMC in construction? Retrieved March 22, 2023, from https://health-spaces.com/latestnews/what-is-mmc-in-construction/ Construsoft. (2019). Why modular construction is the building method of the future. Retrieved March 22, 2023, from https://www.construsoft.com/news/why-modular-construction-building-method-future Image list
PBC Today. (2020). MMC building techniques [Photograph]. Retrieved March 22, 2023, from https://www.pbctoday.co.uk/news/wp-content/uploads/2020/10/mmc.jpg
PBC Today. (2019). MMC in construction [Photograph]. Retrieved March 22, 2023, from https://www.pbctoday.co.uk/news/wp-content/uploads/2019/04/Lucideon-Offsite-Editorial-1.jpg
99 Structural Engineers. (2021). Property developers are missing an opportunity to increase their profits with volumetric housing [Screenshot of interview with Craig Colclasure]. Retrieved March 22, 2023, from https://www.99structuralengineers.com/wp-content/uploads/2021/04/Property-Developers-are-Missing-anOpportunity-to-increase-their-Profits-with-Volumetric-Housing-interview-with-Craig-Colclasure.png
Research one of the MMC methods presented as a documented report. Discuss the history, material build-up, and technical elements. 01 02
Research cross-laminated timber (CLT) as a documented report. Discuss the history, material build-up, and technical elements. 03
04
Calculate the reverberation time for the space with working out 05
Strip section detail on CAD 06
Bibliography and image ref list for Task 1 07
BibliographyandimagereflistforTask2
Photograph and document an existing daylit space - Include LUX levels, Model the space and Propose a solution to meet requirements. T A B L E O F C O N T E N T S
Bibliography :
Kolbe, H., Ritter, A., & Blaß, H. J. (2013). Cross laminated timber: A competitive wood product for visionary and fire safe building. World Conference on Timber Engineering 2012 (WCTE 2012), Auckland, New Zealand. WoodWorks. (2018). Advantages of Cross-Laminated Timber. https://www.woodworks.org/wpcontent/uploads/2018/02/CLT-Advantages.pdf
Buchanan, A. H. (2019). Potential disadvantages of cross-laminated timber. Building Enclosure Online. Retrieved from https://www.buildingenclosureonline.com/articles/87788-potential-disadvantages-of-crosslaminated-timber
Eurban. (n.d.). Cross-laminated timber (CLT). Retrieved from https://www.eurban.co.uk/materialcomponent/clt/#:~:text=Cross%2DLaminated%20Timber%20(CLT%2C,up%20to%20320mm%20in%20thick ness.
ArchDaily. (2018). Cross-laminated timber (CLT): What it is and how to use it. Retrieved from https://www.archdaily.com/893442/cross-laminated-timber-clt-what-it-is-and-how-to-use-it Image source list : Proarkitects. (2022). [Cross-laminated timber (CLT) panel construction]. Retrieved from https://www.proarkitects.co.uk/wp-content/uploads/2022/02/clt-1.jpg
Waugh Thistleton Architects. (n.d.). [Cross-laminated timber (CLT) construction of Dalston Lane]. Retrieved from https://waughthistleton.com/media/dalston-lane/1-485-PHO-07.jpg
Naturally Wood. (n.d.). [Cross-laminated timber (CLT) production]. Retrieved from https://www.naturallywood.com/wp-content/uploads/CLT-production_Swanky-601x438-ebdf004.jpeg





















