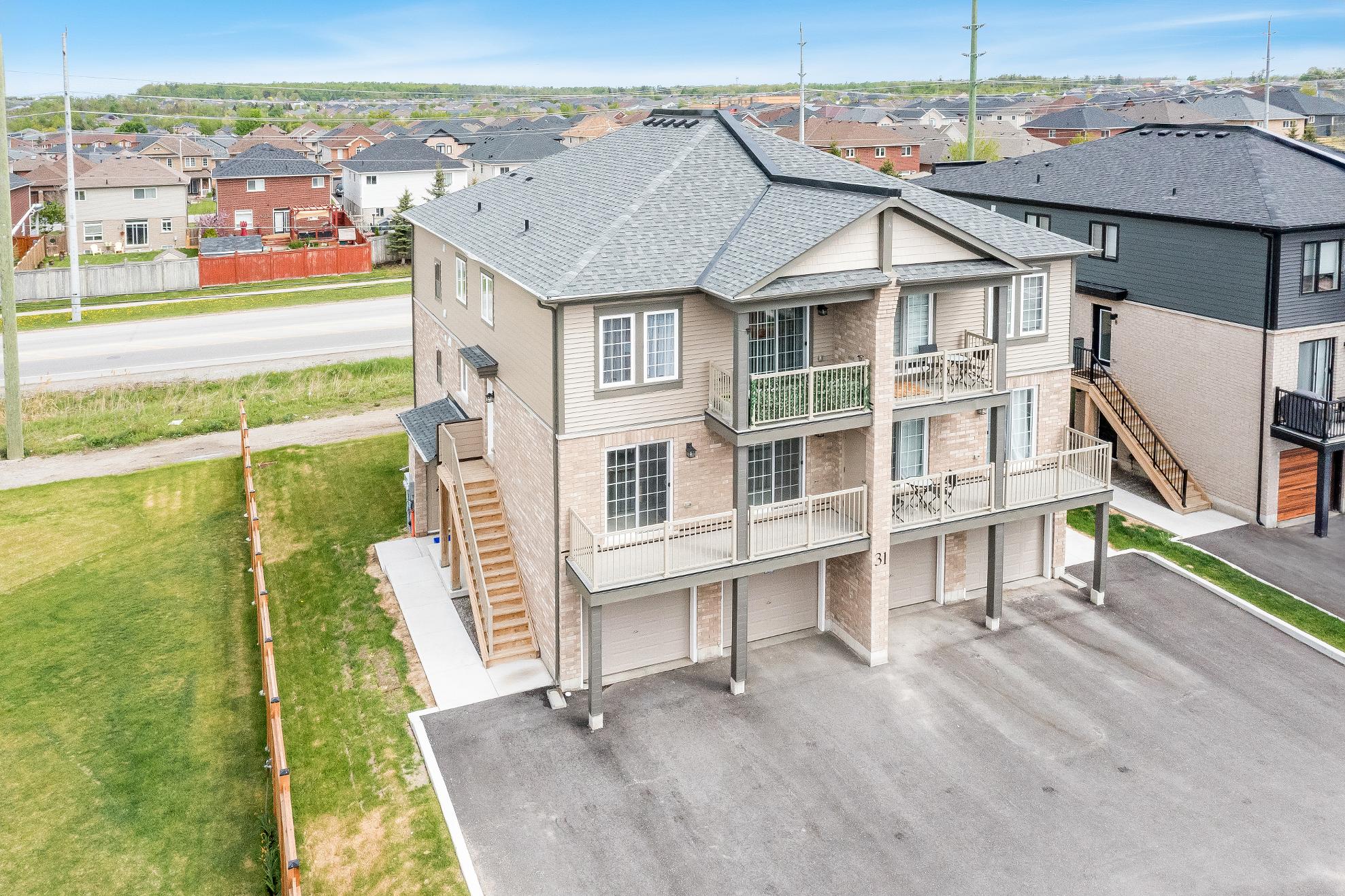


BEDROOMS: BATHROOMS: AREA:
HEATING:
COOLING: 2 1
1,090 ft2 Forced air gas
INCLUSIONS
Fridge,stove,dishwasher,washer,dryer,existing light fixtures
INCLUDED IN FEE
Parking,private garbageremoval,propertymanagement fees






BEDROOMS: BATHROOMS: AREA:
HEATING:
COOLING: 2 1
1,090 ft2 Forced air gas
Fridge,stove,dishwasher,washer,dryer,existing light fixtures
Parking,private garbageremoval,propertymanagement fees


1
2
Step into modern living with thisbrand-new,never-lived-in end-unit condo,presenting styleand convenience forits veryfirst owner
Ideallypositioned just minutesfrom Barrie South GO Station,shopping,and a nearbyhigh school,you?llenjoy quickaccessto everything youneed
3
4
The open-concept kitchen and living area offera bright, inviting space that?sboth functionaland stylish,idealfor everydayliving orhosting friends
Start yourmorningsorwind down youreveningson the spacious,sunlit balcony,yourown private outdoorretreat
5
With plentyof visitorparking available,welcoming guests isalwayseasyand stress-free

- Tile flooring
- Overlooking the breakfast area and living room,perfect forseamlessconversations
- Plentyof cabinetryand counterspace
- Centre island equipped with a dualsinkand breakfast barseating
- Stainless-steelappliances
- Laminateflooring
- Open-concept design
- Enough room to comfortablyfit a large dining table
- Neutralpaint tone
- Sliding glass-doorwalkout leading to the balcony
- Laminateflooring
- Seamlesslayout idealforentertaining
- Expansivelayout with enough room fora cozycouch,perfect formovie nights
- Neutralpaint tone
- Sliding glass-doorwalkout leading to thebalcony





A Primary Bedroom
17'2" x 10'11" B
- Carpet flooring
- Generouslysized with space for a king-sized bed
- Two closetswith sliding doors
- Dualbedsidewindowsflooding the room in bright sunlight
9'6" x 8'5"
- Carpet flooring
- Nicelysized
- Closet with sliding doors
- Luminousbedside window
- Opportunityto convert into an efficient homeoffice
C Bathroom 4-piece D
- Tile flooring
- Wellplaced
- Vanitywith convenient storage belowfortoiletries
- Combined bathtub and shower set in a neutraltile surround
Laundry Room
8'5" x 8'1"
- Laminateflooring
- Centrallylocated for easyaccessibility
- Stackable washerand dryer
- Extra room forstorage
- Accessto the utilityspace





- Brand-newand never-lived in 1-storeycondo
- Large balconyidealforsavouring morning coffeesand unwinding outdoorsinthe summer
- Attached garagealongside an additionalparking space for added convenience
- Centrallocale onlya short distance to in-town amenities,shopping
options,localschools,and commuterroutesincluding Barrie
South GO Station and easyHighway
400 access







"The Cityof Barrie continuesto be a prosperous City, with smart growth, economic opportunities and exceptional qualityof life With an expanded public waterfront,residentsand visitorsenjoy Barrie?sbreathtaking views, walking trails, parks and playgrounds, marina and manyspecial eventsand festivals.Experience our historic downtown core with itsshops, restaurants,rich history, and the centre of our vibrant artsand culture cornerstones.The Cityof Barrie isa four-season destination offering year round entertainment, recreation and lifestyle; we welcome you to our City." ? Mayor Jeff Lehman
ELEMENTARY SCHOOLS
St. Gabriel the Archangel C.S. Hyde Park PS
SECONDARY SCHOOLS
St. Peter's C.S.S.
Maple Ridge S.S.
FRENCH
ELEMENTARYSCHOOLS
La Source
INDEPENDENT
ELEMENTARYSCHOOLS
Timothy Christian School

Centennial Beach, 65 Lakeshore Dr
Tollendale Beach, 45 Tynhead Rd

Park Place, 100 Mapleview Dr E

Ardagh Bluffs Trail, 169 Cumming Dr.
Centennial Park, 98 Lakeshore Dr


Galaxy Cinemas, 72 Commerce Park Dr

XPlay Amusements, 30 N Village Way



Professional, Loving, Local Realtors®
Your Realtor®goesfull out for you®

Your home sellsfaster and for more with our proven system.

We guarantee your best real estate experience or you can cancel your agreement with usat no cost to you
Your propertywill be expertly marketed and strategically priced bya professional, loving,local FarisTeam Realtor®to achieve the highest possible value for you.
We are one of Canada's premier Real Estate teams and stand stronglybehind our slogan, full out for you®.You will have an entire team working to deliver the best resultsfor you!

When you work with Faris Team, you become a client for life We love to celebrate with you byhosting manyfun client eventsand special giveaways.


A significant part of Faris Team's mission is to go full out®for community, where every member of our team is committed to giving back In fact, $100 from each purchase or sale goes directly to the following local charity partners:
Alliston
Stevenson Memorial Hospital
Barrie
Barrie Food Bank
Collingwood
Collingwood General & Marine Hospital
Midland
Georgian Bay General Hospital
Foundation
Newmarket
Newmarket Food Pantry
Orillia
The Lighthouse Community Services & Supportive Housing

#1 Team in Simcoe County Unit and Volume Sales 2015-Present
#1 Team on Barrie and District Association of Realtors Board (BDAR) Unit and Volume Sales 2015-Present
#1 Team on Toronto Regional Real Estate Board (TRREB) Unit Sales 2015-Present
#1 Team on Information Technology Systems Ontario (ITSO) Member Boards Unit and Volume Sales 2015-Present
#1 Team in Canada within Royal LePage Unit and Volume Sales 2015-2019
